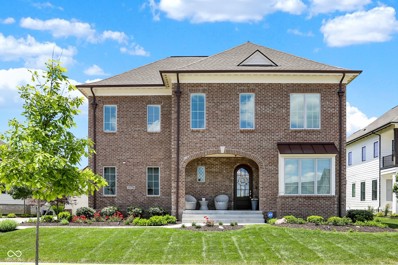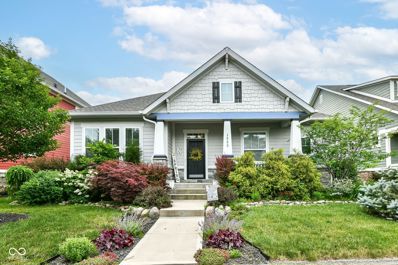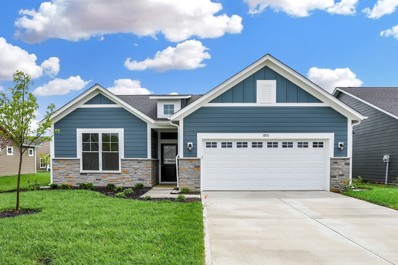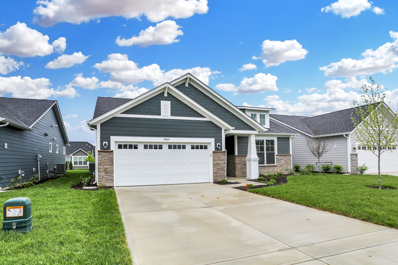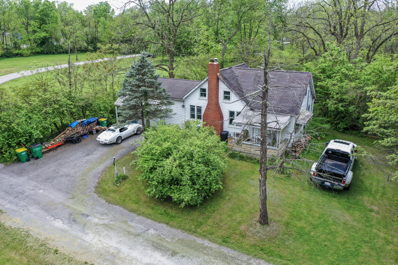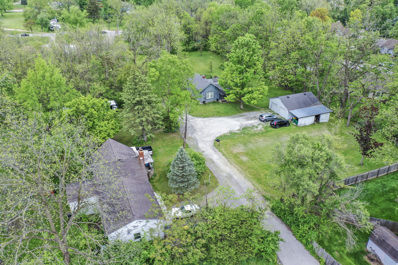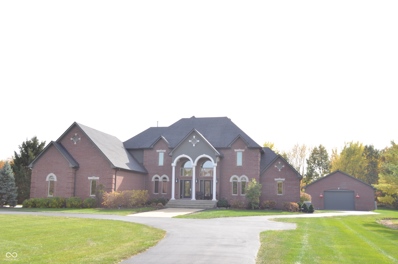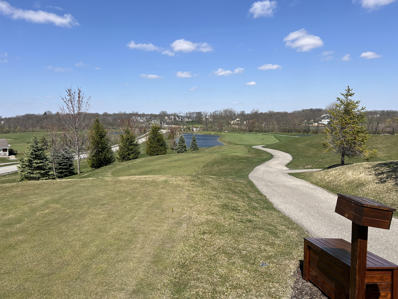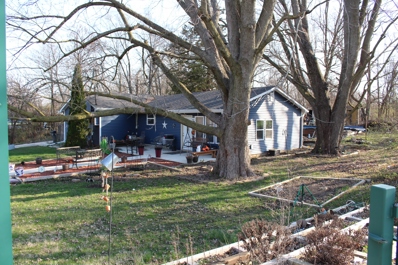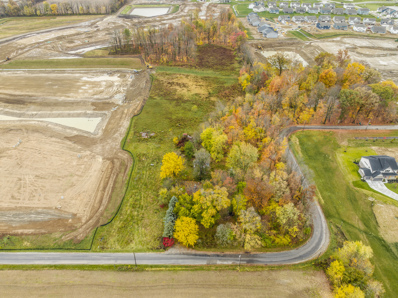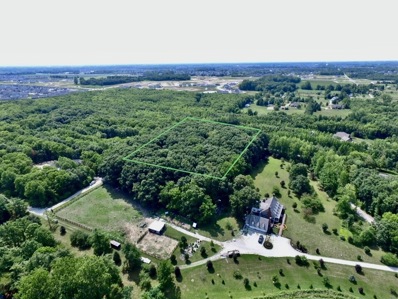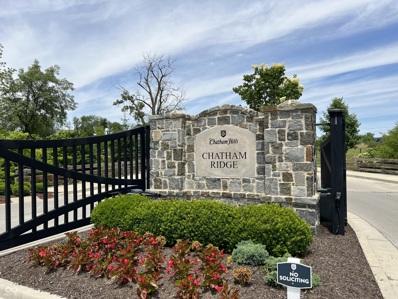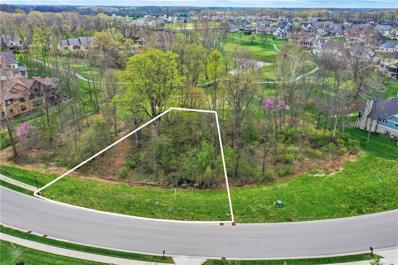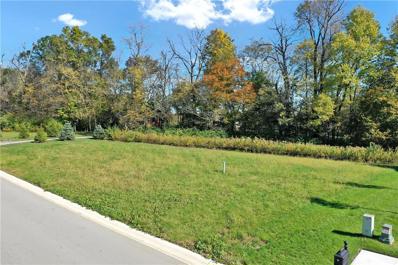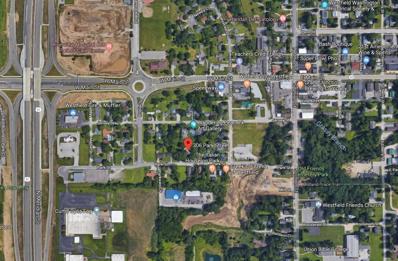Westfield IN Homes for Rent
- Type:
- Single Family
- Sq.Ft.:
- 3,864
- Status:
- Active
- Beds:
- 5
- Lot size:
- 0.36 Acres
- Year built:
- 2020
- Baths:
- 5.00
- MLS#:
- 21985490
- Subdivision:
- Serenade
ADDITIONAL INFORMATION
Welcome to this beautiful 5-bedroom, 5-bath home with a finished basement and an expansive backyard, perfect for entertaining and relaxation. Situated in the highly sought-after Serenade neighborhood, this home offers fine finishes and features throughout. The Main Level boasts a welcoming open foyer leading to a lovely office, a great room with a soaring ceiling, stone fireplace, and a wall of windows. The gourmet kitchen is equipped with an Italian Bertazzoni oven, a large center island, ample counter and cabinet space, and walk-in pantry. Adjacent to the kitchen, you'll find a mudroom with lockers and a laundry room with a sink. Walk out from the dining area to a covered porch with a built-in gas fireplace, perfect for enjoying summer sunsets with your family. Upper Level features a primary bedroom with a tray ceiling, walk-in closet, and a luxurious bath with dual vanities, a soaking tub, and a huge walk-in shower. There are three additional bedrooms, each with access to a full bath, and an upstairs loft area perfect for additional living space or a play area. The spacious finished basement includes a media/game room, wet bar, and rec area, as well as a 5th bedroom and full bath. The basement also offers ample storage space. Additional features include hardwood floors and gorgeous natural light throughout, as well as a 3.5-car garage offering plenty of space for vehicles and storage. Don't miss out on the opportunity to own this masterpiece with a spacious back yard! Welcome home to Serenade!
- Type:
- Single Family
- Sq.Ft.:
- 2,125
- Status:
- Active
- Beds:
- 3
- Lot size:
- 0.14 Acres
- Year built:
- 2015
- Baths:
- 2.00
- MLS#:
- 21981199
- Subdivision:
- Harmony
ADDITIONAL INFORMATION
Welcome to your new home! This stunning property boasts 3 bedrooms with split floorplan including a luxurious primary bedroom suite with an upgraded owner's bath complete with custom walk-in shower, huge closet, linen with custom closet system, and dual sinks with tons of space. The gourmet kitchen is a chef's dream, featuring a gas cooktop, built-in oven, a spacious center island with a breakfast bar, and a pantry with custom organization system. The open floor plan is tailor-made for hosting and entertaining, with the great room seamlessly connected to the kitchen and breakfast area. Throughout the house, you'll find gleaming LVP flooring, built-in mudroom storage, and a generous laundry room with a sink and cabinet storage. Rear load 3 car garage is finished and has extra room for storage. The full unfinished basement offers endless possibilities, with an egress window for an additional bedroom and rough-in plumbing for a full bath. Not to mention, the home is equipped with a whole-home R/O water filtration system, water softener, and built-in speakers. Outdoor living is equally impressive, with a covered breezeway, a screen-enclosed porch for relaxation, a paver patio, and a covered front porch. This incredible property is nestled within the Harmony community, known for its exceptional amenities including three pools, basketball/tennis/pickleball courts, a clubhouse with a fitness center, scenic walking trails, a sprawling green space, parks, playgrounds, a dog park, and ponds.
$2,950,000
1388 Forest Hills Drive Westfield, IN 46074
- Type:
- Single Family
- Sq.Ft.:
- 5,962
- Status:
- Active
- Beds:
- 5
- Lot size:
- 0.58 Acres
- Year built:
- 2021
- Baths:
- 6.00
- MLS#:
- 21982375
- Subdivision:
- Chatham Hills
ADDITIONAL INFORMATION
Enjoy an unparalleled blend of luxury, tranquility, and recreational allure in a meticulously crafted home built by G&G Custom Homes. This premiere lot is nestled off a dedicated private drive on a serene cul-de-sac road with coveted, unobstructed views of the Pete Dye Championship Golf Course. Watch the sunset over the course's 15th green from your covered lanai, featuring a built-in speaker system, 4 built-in-ceiling Infratech heaters, a gas fireplace, built-in grill and refrigerator, + an outdoor TV, gas line plumbed for pool heater, or from the second-story balcony, also wired for TV with built-in speakers. Step inside to discover an inviting blend of form and function with bright, beautifully designed spaces + high-end amenities throughout. The open and spacious Main Level features floor-to-ceiling windows and a fireplace in the 2-story Great Room overlooking a chef's dream Kitchen with state-of-the-art Thermador and wi-fi enabled appliances, built-in banquette seating, and custom cabinetry with soft-close doors. The main level Primary Suite features a 72" free-standing Kohler tub, a walk-in shower, marble tile, motorized shades, + a spacious walk-in closet. 3 additional Bedrooms and ensuites are on the second story, all with walk-in closets as well. The expansive, fully finished Basement offers an additional Bedroom and ensuite, a Wet Bar, and a Golf Simulator Room/Home Theatre pre-wired for a 4K Laser Projector, in-ceiling mounted launch monitor, retractable impact and theater screen, and spot and track lighting with additional lighting options. The oversized 4+ Car garage features an additional dedicated Golf cart garage door and abundant storage space. Neighborhood amenities include 18-hole and 9-hole golf courses, basketball courts, tennis + pickleball courts, indoor + outdoor pools, bowling, golf simulators, Monon Trail private access, and a Fitness Center, further establishing Chatham Hills as one of the area's premier communities to reside.
- Type:
- Single Family
- Sq.Ft.:
- 1,443
- Status:
- Active
- Beds:
- 2
- Lot size:
- 0.18 Acres
- Year built:
- 2024
- Baths:
- 2.00
- MLS#:
- 21978702
- Subdivision:
- Lindley Run
ADDITIONAL INFORMATION
Olthof introduces our single villa ranch homes! Our Sonata floor plan proudly offers maintenance-free living with snow removal, lawn care, and lawn irrigation. This villa also boasts 1543 square feet with our open-concept layout and two bedrooms and two baths. Our beautiful kitchen includes our luxury cabinetry with soft-close doors, quartz countertops, and stainless steel appliances. The owner's suite includes a spacious bedroom and a beautiful owner's bath with a walk-in shower. What could be better than coming home to this maintenance-free home? Now including a washer, dryer, and tile kitchen backsplash!
- Type:
- Single Family
- Sq.Ft.:
- 1,653
- Status:
- Active
- Beds:
- 2
- Lot size:
- 0.16 Acres
- Year built:
- 2024
- Baths:
- 2.00
- MLS#:
- 21978651
- Subdivision:
- Lindley Run
ADDITIONAL INFORMATION
Enjoy all the benefits of low maintenance living in the Cadenza! This stunning ranch home boasts over 1900 square feet of living space with 2 bedrooms, 2 bathrooms, and an additional office space. The great room and the kitchen provide the perfect open concept living. Included with the kitchen are stainless steel GE appliances and designer, 42 inch maple cabinetry with soft close cabinets and drawers. The master suite gets tons of natural light, luxurious bathroom, and a large walk-in closet. A spacious covered patio provides the perfect place for outdoor living. Olthof Homes builds high performance energy efficient homes with a third party certified energy rating (HERS rating). 10 year structural warranty, 4 year workmanship on the roof, Low E windows, and Industry Best Customer Care Program. Touch Points: Corner Lot, Covered patio, Walk-in shower, Stainless steel kitchen appliances, 42 inch maple cabinetry, Flex room/ walk-in closet and Quartz countertops. Washer & Dryer Included. Kitchen Tile Backsplash Included.
- Type:
- Single Family
- Sq.Ft.:
- 784
- Status:
- Active
- Beds:
- 2
- Lot size:
- 0.35 Acres
- Year built:
- 1920
- Baths:
- 1.00
- MLS#:
- 21977755
- Subdivision:
- Westfield
ADDITIONAL INFORMATION
An incredible opportunity steps away from all the new development in downtown Westfield! Lots are becoming VERY scarce in this area - especially this size. Over a half acre of flat private land with endless possibilities. Large enough for a stately property or plenty of room for several custom homes/mixed use development/townhomes, etc. Additional land next door available increasing the possibilities! One of the last remaining sites in the downtown Westfield area.
- Type:
- Single Family
- Sq.Ft.:
- 1,052
- Status:
- Active
- Beds:
- 2
- Lot size:
- 1 Acres
- Year built:
- 1950
- Baths:
- 1.00
- MLS#:
- 21977738
- Subdivision:
- Westfield
ADDITIONAL INFORMATION
An incredible opportunity steps away from all the new development in downtown Westfield! Lots are becoming VERY scarce in this area - especially this size. One acre of flat private land with endless possibilities. Large enough for a stately property or plenty of room for several custom homes/mixed use development/townhomes, etc. Additional land next door available, increasing the possibilities! One of the last remaining sites in the downtown Westfield area.
$1,619,000
4499 W 131st Street Carmel, IN 46074
- Type:
- Single Family
- Sq.Ft.:
- 5,373
- Status:
- Active
- Beds:
- 4
- Lot size:
- 2.5 Acres
- Year built:
- 2001
- Baths:
- 5.00
- MLS#:
- 21966097
- Subdivision:
- No Subdivision
ADDITIONAL INFORMATION
COUNTRY LIVING IN THE HEART OF CARMEL!! 2.5 ACRES! private setting. Multi-Purpose stand alone 36x60 (2160 sqft.) indoor facility with concrete floors, HVAC, water, sewer. Interior walls are one inch particle board, caged lighting, bathroom; great for car collectors, shop, athletics. Impeccability maintained, Renovated home. Stunning high end "studs out" new kitchen 2021 with contemporary walnut cabinets, unique marble tops, GE Monogram appliances, Pure Edge lighting adjoins a cozy hearth room with gas fireplace and matching walnut trim. Butler pantry with coffee bar. 2 story great room includes Herman Miller lighting. Magnificent views of the expansive property. Sought after 1st floor primary bedroom suite with all new stunning bath suite, huge walk in shower, his & her vanities and closets, Bamboo cabinets. Handsome cherry library w/loads of cabinets. 3 large bedrooms up with walk in closets, 2 baths up. Giant loft room upstairs used as a home theater. Lower level family room with wet bar, fridge and wine pantry perfect for entertaining. Basement has a craft/exercise room. New outdoor Trex deck with powder coated metal railings. Detached building has all utilities; heating and cooling, concrete epoxy flooring, skylights, and 1/2 bath. Home has 2 HVAC systems; A/C units 5 yrs, roof 2018, House generator 2022.
- Type:
- Single Family
- Sq.Ft.:
- 4,911
- Status:
- Active
- Beds:
- 4
- Lot size:
- 0.37 Acres
- Year built:
- 2024
- Baths:
- 5.00
- MLS#:
- 21971430
- Subdivision:
- Chatham Pointe
ADDITIONAL INFORMATION
Check out the photos for the amazing view you will have out your back windows and doors down the 10th hole of Chatham. This is a Rise Builders proposed build. Bring you plans, use our designer to draw up custom plans, or use the proposed plans. Gated, seclusive small subdivision within the plat of Chatham Hills of about 10 homes that all back up to the breathtaking view down the 10th fairway. You have to stop out and walk the land to appreciate what this lot has to offer. This is within a short 3 minute walk to the pickle ball and tennis courts as well as the Chatham clubhouse. You will have a social membership with the purchase of this house and lot. Actual home price will vary depending on your final selections with our team. If you have your own lot and are looking to build in Chatham or anywhere around the greater Indianapolis area please reach out to the listing agent or check out Rise Builders website.
- Type:
- Single Family
- Sq.Ft.:
- 1,413
- Status:
- Active
- Beds:
- 3
- Lot size:
- 0.15 Acres
- Year built:
- 1980
- Baths:
- 1.00
- MLS#:
- 21967787
- Subdivision:
- Watson
ADDITIONAL INFORMATION
Corner property has 2 lots in downtown Westfield on the trail (golf carts are allowed on this trail that goes from Kroger Shopping Center to Police Dept & Food district too)! This property great for developer or business as second lot is already zoned as Misc. Residential Improvement. The current home is 3 BR, 1 Bath has newer roof and windows.
- Type:
- Townhouse
- Sq.Ft.:
- 2,106
- Status:
- Active
- Beds:
- 3
- Lot size:
- 0.04 Acres
- Year built:
- 2024
- Baths:
- 4.00
- MLS#:
- 21954759
- Subdivision:
- Midland South
ADDITIONAL INFORMATION
Located in the new Midland South community, this 3-story luxury townhome built by Old Town Design Group is perfect for those looking to live near the best of what Westfield has to offer! This townhome features a sprawling 22x10 covered outdoor living area adjacent to the kitchen. Prepare culinary delights in a well-equipped kitchen featuring quartz countertops, painted cabinetry, and stainless steel appliances, including a microwave drawer and a gas convection oven with built-in air fryer. Three spacious bedrooms are available, each with ample walk-in closet space and an en-suite bathroom. Utilize the versatile entry level bedroom as a private retreat or a functional home office. Other amenities include: raised ceilings on all levels, floor-to-ceiling tiled showers, security system, pre-wiring for speakers in great room and outdoor living, additional media outlets, custom shelving in all closets and pantries, wooden stair treads on stairs to second floor, mudroom lockers, and an electric fireplace with painted accent wall. Explore the scenic Midland Trail, accessible via nearby walking paths and enjoy effortless access to the attractions and conveniences of Downtown Westfield.
- Type:
- Land
- Sq.Ft.:
- n/a
- Status:
- Active
- Beds:
- n/a
- Lot size:
- 8 Acres
- Baths:
- MLS#:
- 21952001
- Subdivision:
- No Subdivision
ADDITIONAL INFORMATION
Excellent opportunity to acquire 7.53 acres in the heart of Westfield, for a private estate or future residential development. This property is perfectly located just south of Chatham Hills next to the Monon Trail and North of the Grand Park Sport Campus and is an idyllic and serene location to establish a private estate or a unique well located subdivision.
- Type:
- Land
- Sq.Ft.:
- n/a
- Status:
- Active
- Beds:
- n/a
- Lot size:
- 5 Acres
- Baths:
- MLS#:
- 21935224
- Subdivision:
- Copper Beech Farms
ADDITIONAL INFORMATION
Don't miss this rare opportunity to build your dream home on 5 wooded acres, conveniently located to The Carmel Arts and Design District, Zionsville Village, Schools, Grand Park, Indianapolis Executive Airport, IND Airport, Westfield Downtown, hospitals, golf courses, and Downtown Indianapolis. This unique property will provide complete privacy, tucked away in the exclusive Copper Beech Farms community. This scenic lot is one of 6 lots in the 30-acre community. A must see!
- Type:
- Land
- Sq.Ft.:
- n/a
- Status:
- Active
- Beds:
- n/a
- Lot size:
- 1 Acres
- Baths:
- MLS#:
- 21885625
- Subdivision:
- Chatham Hills
ADDITIONAL INFORMATION
BUILD YOUR DREAM HOME WITH SCOTT CAMPBELL CUSTOM HOMES ON THIS GORGEOUS .69-ACRE LOT TUCKED AWAY BETWEEN THE 15TH AND 16TH FAIRWAYS IN HIGHLY SOUGHT-AFTER CHATHAM HILLS. NEIGHBORHOOD AMENITIES INCLUDE OVER 40 ACRES OF PARKS, HIKING, AND BIKING TRAILS. CLUBHOUSE OFFERS FITNESS CENTER, YOGA, INDOOR/OUTDOOR SWIMMING, TENNIS, DINING, AND MORE!
- Type:
- Land
- Sq.Ft.:
- n/a
- Status:
- Active
- Beds:
- n/a
- Lot size:
- 1 Acres
- Baths:
- MLS#:
- 21831194
- Subdivision:
- Chatham Hills
ADDITIONAL INFORMATION
One of the last lots in the main section of Chatham Hills with a short walk to the Clubhouse. This lot is situated at the base of an elevated short Par 3, Hole #2, which will allow for an incredible golf course view seeing the entire shot as it comes off the elevated tee. Serene creek adjacent to the property. Social Membership to Chatham Hills offering spacious clubhouse, bowling alley, fitness center, indoor pool, outdoor pool w/swim-up bar, tennis courts, private dog park and access to the Monon Trail. Incredible views and incredible community for your Dream Home! Moments away from Grand Park Sports Complex
- Type:
- Land
- Sq.Ft.:
- n/a
- Status:
- Active
- Beds:
- n/a
- Baths:
- MLS#:
- 21831201
- Subdivision:
- Chatham Hills
ADDITIONAL INFORMATION
Awesome opportunity to build your dream home on this custom homesite on the Pete Dye designed Championship golf course at Chatham Hills. This lot is nestled in the trees featuring views of the nearby pond and views of golf on hole #15 in the Ridge at Chatham Hills. Social Membership to Chatham Hills offering spacious clubhouse, bowling alley, fitness center, indoor pool, outdoor pool w/swim-up bar, tennis courts, private dog park and access to the Monon Trail. Incredible views and incredible community for your Dream Home! Moments away from Grand Park Sports Complex
$1,590,000
306 Park Street Westfield, IN 46074
- Type:
- Office
- Sq.Ft.:
- n/a
- Status:
- Active
- Beds:
- n/a
- Lot size:
- 0.64 Acres
- Year built:
- 1950
- Baths:
- MLS#:
- 21573361
ADDITIONAL INFORMATION
Right in the middle of Westfield's Grand Junction Development, one of the largest lots available, perfect for restaurants, office, medical or part of a larger project. Trails nearby. Grand Park close and just loads of activity.
Albert Wright Page, License RB14038157, Xome Inc., License RC51300094, [email protected], 844-400-XOME (9663), 4471 North Billman Estates, Shelbyville, IN 46176

Listings courtesy of MIBOR as distributed by MLS GRID. Based on information submitted to the MLS GRID as of {{last updated}}. All data is obtained from various sources and may not have been verified by broker or MLS GRID. Supplied Open House Information is subject to change without notice. All information should be independently reviewed and verified for accuracy. Properties may or may not be listed by the office/agent presenting the information. Properties displayed may be listed or sold by various participants in the MLS. © 2024 Metropolitan Indianapolis Board of REALTORS®. All Rights Reserved.
Westfield Real Estate
The median home value in Westfield, IN is $425,700. This is higher than the county median home value of $387,100. The national median home value is $338,100. The average price of homes sold in Westfield, IN is $425,700. Approximately 77.58% of Westfield homes are owned, compared to 18.97% rented, while 3.46% are vacant. Westfield real estate listings include condos, townhomes, and single family homes for sale. Commercial properties are also available. If you see a property you’re interested in, contact a Westfield real estate agent to arrange a tour today!
Westfield, Indiana 46074 has a population of 45,695. Westfield 46074 is more family-centric than the surrounding county with 45.57% of the households containing married families with children. The county average for households married with children is 42.69%.
The median household income in Westfield, Indiana 46074 is $106,777. The median household income for the surrounding county is $104,858 compared to the national median of $69,021. The median age of people living in Westfield 46074 is 36.5 years.
Westfield Weather
The average high temperature in July is 84.3 degrees, with an average low temperature in January of 18.4 degrees. The average rainfall is approximately 42 inches per year, with 23.1 inches of snow per year.
