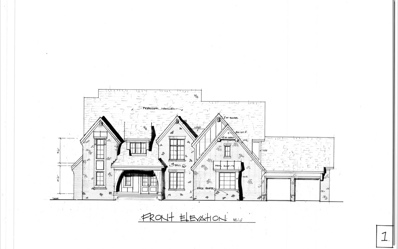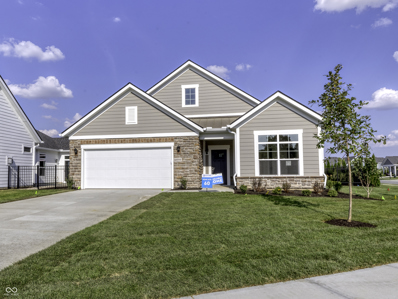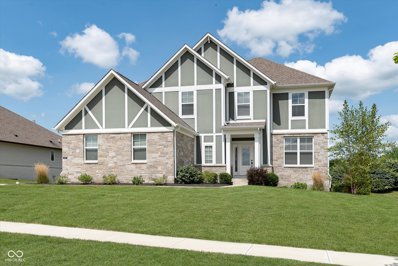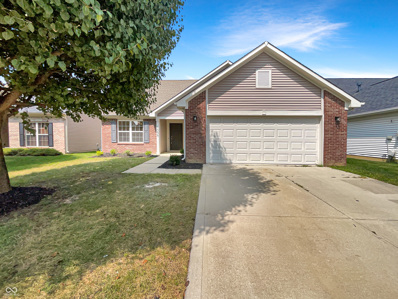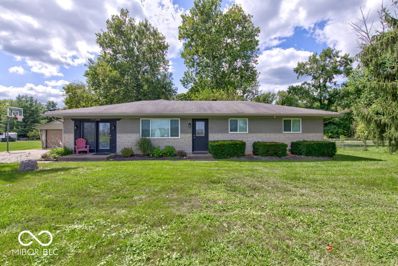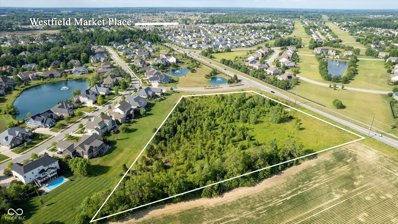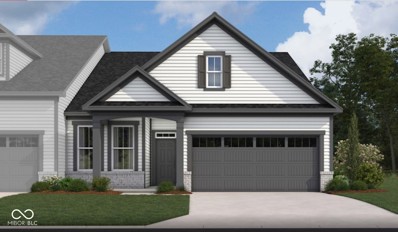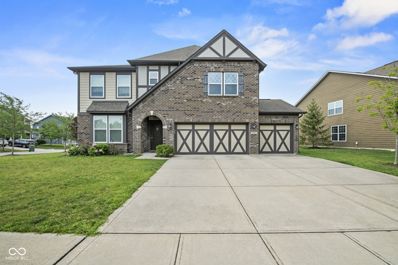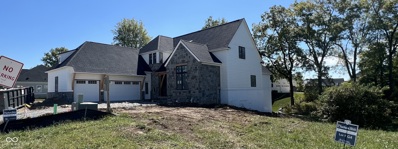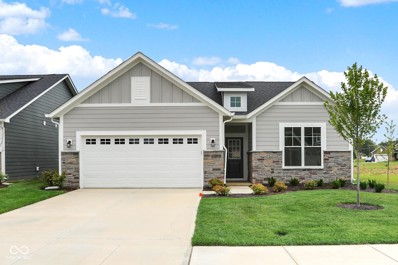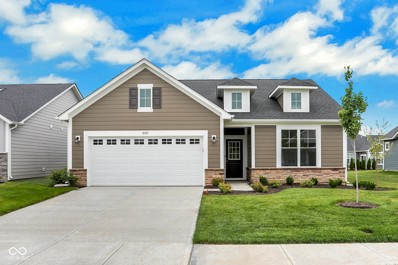Westfield IN Homes for Rent
$2,399,000
15876 Oak Park Vista Westfield, IN 46074
- Type:
- Single Family
- Sq.Ft.:
- 6,906
- Status:
- Active
- Beds:
- 5
- Lot size:
- 0.73 Acres
- Baths:
- 6.00
- MLS#:
- 22000319
- Subdivision:
- Oak Park
ADDITIONAL INFORMATION
Here's your opportunity to own a brand new fully custom dream home on the last lot in Oak Park. Gorgeous .73 Acre Lot. This 5 Bedroom 5.5 Bath home built by Quality Homes by Brian Hayes boasts nearly 7,000 total sq ft of the finest finishes & construction methods available. Rare FIVE Car heated Garage featuring a breathtaking main floor primary suite. The highest end appliances, windows, hand crafted cabinetry, countertops, tile work and flooring from Hardwood throughout the main level & Luxury Plank in the bsmt. Workout room, bar, billiards room and a lanai with a fireplace. Upstairs features 3 over-sized bedrooms all with their own full baths with plenty of closet space & a loft. You do not want to miss out on this one! CONVENIENT LOCATION. AMENITIES INCLUDE TENNIS COURT, POOL, PARK/PLAYGROUND. MATURE TREES FOR PRIVACY.
- Type:
- Townhouse
- Sq.Ft.:
- 1,710
- Status:
- Active
- Beds:
- 3
- Lot size:
- 0.04 Acres
- Year built:
- 2018
- Baths:
- 4.00
- MLS#:
- 21999663
- Subdivision:
- Suffolk At Oak Manor
ADDITIONAL INFORMATION
Welcome to your dream townhome in Westfield, poised amidst the charm and convenience of a vibrant neighborhood. This stunning 3-bedroom, 4-bathroom residence spans 1,710 square feet of stylish living space designed with modern living in mind. Step inside to discover a bright, two-story foyer that sets the tone for a home filled with light and luxury. The gourmet kitchen is a chef's delight, featuring a generous oversized island, beautiful quartz countertops, and stainless steel appliances. The lower living room, with its cozy ambiance, offers flexibility for use as a home office or a recreation room-ideal for game nights or a quiet reading nook. Comfort meets chic in the primary bedroom suite, complete with a walk-in shower, expansive walk-in closet, and dual vanity, offering a private retreat after a long day. Tech-savvy residents will appreciate smart home technology throughout, including a smart thermostat, water purification system, Ring doorbell, and keyless entry, enhancing both comfort and security. Outdoor enthusiasts will find themselves in a community surrounded by attractions. Just a hop, skip, and a jump away is Simon Moon Park, perfect for morning jogs or leisurely evening strolls. The renowned Grand Park, a haven for sports lovers, is also nearby, ensuring your weekends are packed with exciting activities. This townhouse isn't just a place to live-it's a place to love, laugh, and make lasting memories. Dive into the life you've always wanted, today.
$1,349,000
700 Chatham Hills Court Westfield, IN 46074
Open House:
Saturday, 1/11 6:00-8:00PM
- Type:
- Single Family
- Sq.Ft.:
- 5,256
- Status:
- Active
- Beds:
- 6
- Lot size:
- 0.31 Acres
- Year built:
- 2024
- Baths:
- 5.00
- MLS#:
- 21999176
- Subdivision:
- Chatham Hills
ADDITIONAL INFORMATION
Welcome to a luxurious 6-bedroom haven in the prestigious Chatham Hills. This exquisite home greets you with a large, welcoming porch, leading into a sophisticated office framed by elegant French doors. The main level boasts an open floor plan, where the spacious great room seamlessly connects to a gourmet eat-in kitchen, complete with an adjacent harvest room. Sliding glass doors open to a sprawling lanai, featuring a cozy fireplace-perfect for indoor-outdoor living. The main floor is home to an impressive owner's suite, where ceiling details add a touch of grandeur. The suite also includes a garden tub, double sinks, a tiled shower, and a generous walk-in closet. Upstairs, you'll find three additional bedrooms, each thoughtfully designed. The finished lower level is an entertainer's dream, offering a large rec/playroom with a wet bar, additional living space, and two more bedrooms. A 3-car side-load garage completes this exceptional property, making it a perfect blend of luxury, comfort, and convenience.
- Type:
- Single Family
- Sq.Ft.:
- 3,297
- Status:
- Active
- Beds:
- 3
- Lot size:
- 2 Acres
- Year built:
- 1960
- Baths:
- 3.00
- MLS#:
- 21999037
- Subdivision:
- Washington
ADDITIONAL INFORMATION
Start 2025 in this beautifully remodeled home. It appears much "bigger" on the inside, than it does on the outside. Enter the open area of the living room, dining room and kitchen. This kitchen is a chef's delight. Start your morning in the spacious breakfast nook, complete with refrigerator and microwave. Relax with a good book in the comfortable library/sitting room. The bonus room is perfect for a quiet craft room or home office, or easily turn it into a third bedroom. The roomy Master bedroom also includes a large (8 x 10) walk-in closet. The full basement is a perfect game room, with a separate inviting sitting area. The two connected, climate controlled, garages are as nice as the rest of the house. The front garage easily accommodates two vehicles, while the back oversized garage will hold the RV or nearly any project you care to work on. Enjoy the evening on the roomy deck and patio. Rest easy with a furnace, Air Conditioner, water heater, water softener, whole house generator, sump pumps, and roof, gutters and gutter covers all of which were new in 2022. Property has 2 parcels equal to 2 Acres total. Back acre lot is wooded and has a stream.
$591,341
14999 Quinn Lane Westfield, IN 46074
- Type:
- Single Family
- Sq.Ft.:
- 1,883
- Status:
- Active
- Beds:
- 2
- Lot size:
- 0.25 Acres
- Year built:
- 2023
- Baths:
- 2.00
- MLS#:
- 21998997
- Subdivision:
- The Courtyards Of Westfield
ADDITIONAL INFORMATION
Brand New zero step ranch design- 2 bed/2 bath, office, private courtyard- Ready Now! Discover luxury and effortless maintenance at its finest at The Courtyards of Westfield! Courtyards of Westfield is an intimate, serene escape, ideally located just minutes away from 146th st, US 31, Downtown Westfield, Carmel and Zionsville. Accessible to anywhere you want to go! Enjoy resort style, low maintenance living- no more yardwork or snow shoveling, giving you more time to enjoy life and intimate community amenities including clubhouse, fitness center, pool, pickleball and more! Our zero step, Portico Ranch design offers a perfect blend of open concept living and defined spaces, featuring 2 bedrooms, 2 bathrooms, and a 2 1/2-car garage. The heart of the home is the deluxe kitchen, complete with quartz countertops, stylish cabinetry, soft-close doors and drawers, and GE appliances, all overlooking Epcon's signature private courtyard. From the moment you enter, the courtyard views captivate, complemented by elegant tray ceilings, transom windows throughout, laminate floors, upgraded tile in baths, and a cozy fireplace. Designed for timeless livability, the home incorporates universal design elements like wider halls and doors, a step-free entry, and a zero-entry owner's shower. The owner's suite offers a tranquil retreat with a tray ceiling, ample natural light, and a sitting room that opens directly to the courtyard. The owner's bath is complete with elegant tile, dual vanities, zero entry shower, bench and linen. This home is located on a corner homesite with gorgeous view, perfect for your private oasis. Experience the Epcon difference with its light-filled spaces, luxurious finishes, private courtyard oasis, and unique layout today! You have to see it to believe it!
$2,138,500
1248 Chatham Rdg Court Westfield, IN 46074
- Type:
- Single Family
- Sq.Ft.:
- 7,102
- Status:
- Active
- Beds:
- 6
- Lot size:
- 0.38 Acres
- Year built:
- 2024
- Baths:
- 5.00
- MLS#:
- 21998743
- Subdivision:
- Chatham Hills
ADDITIONAL INFORMATION
Welcome to a world where sophistication meets comfort, nestled in the heart of the prestigious Chatham Hills community in Westfield. This custom-designed masterpiece by Integra Builders is gracefully situated above a tranquil pond. From the moment you step inside, the effortless elegance of this home captivates. The chef's kitchen is truly a culinary dream, featuring a grand double island that invites gathering, a five-foot-wide refrigerator for all your gourmet needs, and a range hood that doubles as a striking work of art. Every detail is designed with both form and function in mind. The primary suite is your personal sanctuary. Unwind in the stunning freestanding tub, or step into the seamless walk-in shower that promises a spa-like experience at home. This is more than a bedroom; it's your retreat from the world. Living here means embracing the exceptional lifestyle that Chatham Hills offers. Imagine having a championship golf course just steps from your door, and access to vibrant community amenities that enhance every aspect of your daily life. Whether you're hosting friends at the Clubhouse, enjoying a refreshing swim, or taking a leisurely walk on the trails, this community offers it all. This residence is more than just a home-it's an invitation to live the life of luxury you've always dreamed of.
- Type:
- Single Family
- Sq.Ft.:
- 3,246
- Status:
- Active
- Beds:
- 4
- Lot size:
- 0.34 Acres
- Year built:
- 2019
- Baths:
- 3.00
- MLS#:
- 21998158
- Subdivision:
- Bent Creek
ADDITIONAL INFORMATION
Wow! From the curb you will begin to see that Maple Creek is truly special. Offering 4 bedrooms, an enlarged kitchen, a daylight basement, and a 3-car garage she is stunning and offers modern comfort with exceptional design. Step inside to discover a thoughtfully designed open layout, perfect for everyday living and entertaining. The elegant kitchen features built-in stainless steel appliances, quartz countertops, a range hood exhaust vent, and high-quality fixtures, making meal preparation a delight. Enjoy your gatherings in the expansive living areas or unwind in the luxurious owner's suite, complete with double-vanity sinks, a generous walk-in closet, and tray ceiling. The main level is enhanced by beautiful solid Hickory flooring throughout! Convenience is key with a large upstairs "Super Laundry" room, measuring approximately 139 square feet. This spacious area offers plenty of room for organizing and managing household chores with ease. The full, unfinished daylight basement is a standout feature, offering ample natural light through numerous windows and is roughed-in for a bathroom and a beverage center, ready for you to customize to your needs. As part of the Bent Creek community, you'll have access to fantastic amenities including a community pool, playground, walking trails, and a basketball court. Maple Creek is more than just a home; it's a lifestyle. Don't miss the opportunity to experience the perfect blend of elegance, functionality, and community spirit in this exceptional property.
- Type:
- Single Family
- Sq.Ft.:
- 2,097
- Status:
- Active
- Beds:
- 4
- Lot size:
- 0.14 Acres
- Year built:
- 2008
- Baths:
- 2.00
- MLS#:
- 21997966
- Subdivision:
- Maple Village
ADDITIONAL INFORMATION
Seller may consider buyer concessions if made in an offer. Welcome to this beautifully updated home. The inviting fireplace adds warmth, and the neutral paint creates a calming atmosphere. The kitchen features stone counter tops, an elegant backsplash and all-new stainless steel appliances. The primary bedroom includes a walk-in closet and additional double closets for plenty of storage. The primary bathroom has a custom tile shower and double sinks for convenience. Recent updates include fresh interior paint, a new roof, new HVAC system and new flooring throughout. Enjoy the newly painted exterior enhances the home's curb appeal. With its many updates and features, this home is a must-see.
$524,900
17128 Towne Road Westfield, IN 46074
- Type:
- Single Family
- Sq.Ft.:
- 1,976
- Status:
- Active
- Beds:
- 4
- Lot size:
- 1.04 Acres
- Year built:
- 1960
- Baths:
- 3.00
- MLS#:
- 21997594
- Subdivision:
- No Subdivision
ADDITIONAL INFORMATION
Over an acre and NO HOA! Welcome to your dream home! This stunning 4-bedroom, fully remodeled ranch offers the perfect blend of country living and modern convenience. Located just minutes from Westfield, you'll enjoy easy access to shopping, dining, award-winning schools, and Grand Park. Kitchen has been fully updated with new cabinets, granite countertops, and luxury vinyl plank flooring, creating a space that is both stylish and functional. Dining open to great room, perfect for entertaining family and friends. Step outside onto the expansive deck, where you can relax and take in the serene views of your spacious yard. With no HOA, you have the freedom to make this property truly your own. Currently operating as a profitable VRBO/Airbnb, this property offers an incredible investment opportunity. The house can be sold fully furnished and ready for guests, making it a turn-key vacation rental.Don't miss your chance to own this exceptional property! Country living at its finest, just a stone's throw from all the amenities Westfield has to offer!
$1,200,000
0 Carey Road Westfield, IN 46074
- Type:
- Mixed Use
- Sq.Ft.:
- n/a
- Status:
- Active
- Beds:
- n/a
- Lot size:
- 6.65 Acres
- Baths:
- MLS#:
- 21986794
ADDITIONAL INFORMATION
6.657 Acres Parcel: Discover an exceptional opportunity to acquire a highly desirable 6.657-acre commercial property in the prestigious area of Westfield. This prime parcel is ideal for retail, wholesale, merchandising establishments, and professional services that cater to the convenience and well-being of the adjacent residential community. Surrounded by high-value neighborhoods, this location is conveniently near Carey Road, US-31, US-32, Kroger, Carey Elementary School, and the Bridgewater subdivision. These nearby amenities and affluent communities add tremendous value to the property. Situated northwest of the East 161st Street and Carey Road intersection, the property offers easy road access and is perfectly surrounded by wealthy neighborhoods. Zoned for commercial use, this property is in a super desirable area, making it an excellent investment for any business looking to thrive in a high-value market. Don't miss out on this unique opportunity to develop in one of the most sought-after areas of the region.
- Type:
- Townhouse
- Sq.Ft.:
- 2,408
- Status:
- Active
- Beds:
- 3
- Lot size:
- 0.09 Acres
- Year built:
- 2019
- Baths:
- 4.00
- MLS#:
- 21992570
- Subdivision:
- The Retreat At The Monon
ADDITIONAL INFORMATION
If you want to live steps away from the Monon Trail in a prime location in Westfield, this home is calling your name! You can be on the Monon Trail in seconds, and it's only a beautiful 3-mile bike or walk to Downtown Carmel. Enjoy easy access to SR 32, Clay Terrace, and US 31, bringing you closer to dining, shopping, and local attractions. This 3-bedroom townhome boasts 2 full baths, 2 half baths, and offers 2,408 sq. ft. across three floors of living space. Perfect for work, study, and entertaining, the kitchen features a large island with added storage, granite countertops, and stainless steel appliances. The dining space seamlessly connects to the great room with a balcony, providing ample room for friends and family. The lower-level bonus room is ideal for an office, second den, or entertaining space with access to a concrete-covered patio. You'll love the updated tile and double sinks in the primary bathroom. Upstairs, you'll find two additional bedrooms, a laundry room, and a walk-in hall closet. This bright and sunny townhome is in a fantastic location. Don't miss out on this amazing opportunity!
$375,990
18462 Depoe Lane Westfield, IN 46074
- Type:
- Single Family
- Sq.Ft.:
- 1,562
- Status:
- Active
- Beds:
- 2
- Lot size:
- 0.17 Acres
- Year built:
- 2024
- Baths:
- 2.00
- MLS#:
- 21995750
- Subdivision:
- Harbor At Grand Park Village
ADDITIONAL INFORMATION
New Construction: New single-story duet offering the best in low maintenance living right in Westfield, IN! Lawn care & snow removal included in low monthly fee. Open concept home boasts a kitchen w/ large center island, quartz countertops, and stainless steel Whirlpool appliances. Other interior features include 9 foot ceilings, as well designer finishes such as Mohawk plank flooring in main living areas, Sherwin Williams paint, & Moen faucets. The beautiful exterior of this home includes Hardie cement composite siding and a brick wrap around! This ENERGY STAR certified, and Indoor air PLUS qualified home saves you money on monthly utility bills!
$357,990
18452 Depoe Lane Westfield, IN 46074
- Type:
- Single Family
- Sq.Ft.:
- 1,562
- Status:
- Active
- Beds:
- 2
- Lot size:
- 0.15 Acres
- Year built:
- 2024
- Baths:
- 2.00
- MLS#:
- 21995715
- Subdivision:
- Harbor At Grand Park Village
ADDITIONAL INFORMATION
New Construction: New single-story duet offering the best in low maintenance living right in Westfield, IN! Lawn care & snow removal included in low monthly fee. Open concept home boasts a kitchen w/ large center island, quartz countertops, and stainless steel Whirlpool appliances. Other interior features include 9 foot ceilings, as well designer finishes such as Mohawk plank flooring in main living areas, Sherwin Williams paint, & Moen faucets. The beautiful exterior of this home includes Hardie cement composite siding and a brick wrap around! This ENERGY STAR certified, and Indoor air PLUS qualified home saves you money on monthly utility bills!
Open House:
Saturday, 1/11 6:00-9:00PM
- Type:
- Single Family
- Sq.Ft.:
- 1,758
- Status:
- Active
- Beds:
- 3
- Lot size:
- 0.1 Acres
- Year built:
- 2024
- Baths:
- 3.00
- MLS#:
- 21995700
- Subdivision:
- Midland
ADDITIONAL INFORMATION
Step into this home and immediately experience the inviting open floor plan that welcomes you from the front door. The cozy great room, complete with a fireplace, seamlessly flows into the harvest room and the gourmet kitchen. The kitchen is a chef's dream, featuring quartz countertops, a large island, and abundant cabinet space. The main floor owner's suite offers a serene retreat with double sinks, a tiled shower, and a spacious walk-in closet. Upstairs, you'll find two additional bedrooms, a versatile loft, and a dedicated office or study area. Outside, a spacious covered lanai provides the perfect setting to enjoy peaceful evenings or early mornings. The home is complete with a convenient two-car rear-load garage, adding to the thoughtful design of this beautiful residence. Don't miss out on Midland amenities that include a splash pad, pool, pickle ball courts, trails, and much more!!
- Type:
- Single Family
- Sq.Ft.:
- 5,182
- Status:
- Active
- Beds:
- 6
- Lot size:
- 0.63 Acres
- Year built:
- 2024
- Baths:
- 6.00
- MLS#:
- 21994461
- Subdivision:
- Chatham Hills
ADDITIONAL INFORMATION
Welcome to your new custom home in Westfield's prestigious Chatham Hills - crafted by renowned builder Rex Brown. This exceptional 5700 sq ft residence offers a blend of privacy and functionality - all nestled on a large wooded, walk-out lot within a quiet cul-de-sac of just 3 homes. NEW: BUILDER IS IN PROCESS NOW FOR FINISHING BASEMENT! From the moment you step inside, you'll find a spacious, open-concept living area, featuring mid-century-styled windows that frame serene views of your wooded backyard. The kitchen is finished with quartz countertops, very large island, and professional-grade appliances. A generous working pantry and a smart mud room with a drop desk, lockers, and closet add to the home's main floor convenience. Also on main floor: 2 versatile office spaces - one at the entry with a nearby full bath, and another overlooking the tranquil rear yard - perfect for focused work or relaxation. The entire home features durable LPV flooring - no carpet in sight. Upstairs, discover 4 large bedrooms, each with its own full ensuite bath and walk-in closet. The master suite is a retreat unto itself, with abundant natural light, tray ceiling, luxurious bath with a make-up station, freestanding tub, curbless-entry shower, and custom closet with a center island. Enjoy seamless indoor-outdoor living with a covered upper porch complete with a fireplace, descending to a lower covered patio with a fire pit - ideal for entertaining or relaxation. Experience unparalleled amenities at Chatham Hills, including a Pete Dye Championship golf course, modern clubhouse, indoor/outdoor pools, pickleball and tennis courts, bowling alley, walking trails, all in a welcoming community. This is more than a home: it's a lifestyle. Come meet your new friends.
Open House:
Sunday, 1/12 6:00-9:00PM
- Type:
- Single Family
- Sq.Ft.:
- 2,033
- Status:
- Active
- Beds:
- 3
- Lot size:
- 0.09 Acres
- Year built:
- 2024
- Baths:
- 3.00
- MLS#:
- 21995655
- Subdivision:
- Midland
ADDITIONAL INFORMATION
Welcome to this charming 3-bedroom home in Midland, designed for modern comfort and style. The open floor plan invites you in, with a cozy fireplace as the focal point of the living area. The gourmet eat-in kitchen is a chef's dream, featuring quartz countertops, large island and ample cabinet space. Adjacent to the kitchen, the harvest room offers additional dining space and opens to a covered lanai through sliding glass doors, perfect for indoor-outdoor living. A private office with elegant French doors provides a quiet space for work or study. Upstairs, you'll find three spacious bedrooms, including the owner's suite, which boasts double sinks and a beautifully tiled shower. The convenience of an upstairs laundry room and a built-in office desk adds to the home's functionality. The 2-car rear-load garage completes this delightful property, offering practicality. Don't miss out on all Midland has to offer with their amenities including a splash pad, pickle ball courts, pool, and much more!
$889,000
1453 Andante Way Westfield, IN 46074
- Type:
- Single Family
- Sq.Ft.:
- 4,462
- Status:
- Active
- Beds:
- 4
- Lot size:
- 0.2 Acres
- Year built:
- 2021
- Baths:
- 4.00
- MLS#:
- 21993682
- Subdivision:
- Serenade
ADDITIONAL INFORMATION
Incredible opportunity to purchase a better than new Lockerbie Collection home by Estridge well below build cost! Main level living is optimal for entertaining & easy living featuring soaring ceilings in the family room, gourmet open concept kitchen with oversized pantry & dining room, spacious office/den, & primary suite which offers dual vanities, walk-in shower, tub, & 2 closets. Upper level offers two spacious bedrooms with colossal walk-in closets & shared bath. Plenty of living space in the basement with large egress windows, wet bar rough-in & possibility for extra bedroom/gym. Total interior repaint Oct. 22, new water softener, RO system, upgraded LVP in primary bedroom & closets, luxury light fixtures by Ian K. Fowler for Visual Comfort and $5,000 in custom roman shades & blinds! Quick move-in available with no extra work needed- window coverings and appliances already done!
$770,000
17351 Wilkes Way Westfield, IN 46074
- Type:
- Single Family
- Sq.Ft.:
- 3,732
- Status:
- Active
- Beds:
- 4
- Lot size:
- 0.15 Acres
- Year built:
- 2024
- Baths:
- 4.00
- MLS#:
- 21992654
- Subdivision:
- Midland
ADDITIONAL INFORMATION
Step onto the inviting covered porch and into a beautiful home where every detail is designed for comfort and style. The entryway features an office with French doors, perfect for a quiet workspace or study. The open floor plan leads you to a spacious great room, ideal for family gatherings and entertaining guests. The adjacent gourmet eat-in kitchen boasts a large island, ample cabinet space, and elegant quartz countertops. Sliding glass doors open onto the covered lanai, seamlessly blending indoor and outdoor living. The main floor owner's suite offers a luxurious retreat with double sinks, a garden tub, a tile shower, and a spacious walk-in closet. Upstairs, you'll find two additional bedrooms and a versatile loft, perfect for a reading nook or additional sitting area. The finished lower level provides an extra bedroom and a generous space for entertaining, featuring a rough-in for a wet bar. This home also includes a 2-car garage, providing ample space for vehicles and storage, as well as a hobby garage, which offers flexible space for a golf cart, extra storage, or a workshop to suit your needs. This Midland home combines luxury and practicality, offering a welcoming environment for modern living.
Open House:
Sunday, 1/12 6:00-9:00PM
- Type:
- Single Family
- Sq.Ft.:
- 1,914
- Status:
- Active
- Beds:
- 3
- Lot size:
- 0.14 Acres
- Year built:
- 2024
- Baths:
- 3.00
- MLS#:
- 21992720
- Subdivision:
- Harmony
ADDITIONAL INFORMATION
Welcome to this stunning 3-bedroom home, designed with an open floor plan for modern living. As you enter through the covered porch, you're greeted by a spacious foyer featuring a convenient tech center. The cozy great room, complete with a fireplace, seamlessly connects to the eat-in kitchen. The kitchen boasts a large island, quartz countertops, and an abundance of cabinets. The main floor owner's suite offers a luxurious retreat with double sinks, a tile shower, and a generous walk-in closet. The split bedroom concept provides privacy, with a guest bedroom also located on the main level. Upstairs, you'll find a perfect getaway with the third bedroom and a full bathroom. Outdoor living is a delight with a covered lanai, featuring a fireplace for those cooler evenings. The home also includes a 2-car garage with a bump-out area, ideal for storage or a workshop. Don't miss the opportunity to make this beautiful house your new home. Enjoy all of Harmony amenities that include pools, tennis courts, basketball courts, fitness center and meeting room.
- Type:
- Single Family
- Sq.Ft.:
- 4,744
- Status:
- Active
- Beds:
- 4
- Lot size:
- 0.54 Acres
- Year built:
- 2013
- Baths:
- 4.00
- MLS#:
- 21989494
- Subdivision:
- Oak Manor
ADDITIONAL INFORMATION
Seller offering $5,000 credit for improvements! Nestled on a tranquil cul de sac, this luxurious 4-bedroom residence offers both elegance and comfort. As you step inside, you're greeted by an open floor plan that seamlessly blends modern design with cozy charm. The family room, bathed in natural light from numerous windows, provides a warm and inviting space for relaxation. The gourmet kitchen is a chef's delight, featuring abundant cabinet space, a large island with extra seating, and high-end appliances. Adjacent to the kitchen is the harvest room, perfect for intimate meals and gatherings. A newly enclosed office offers the ideal work-from-home environment, combining privacy with convenience. Upstairs, discover all four bedrooms, including the exquisite owner's suite. This sanctuary boasts double sinks at separate vanities, a Jacuzzi tub, and a tile shower. The conveniently located upstairs laundry room includes a utility sink, adding to the home's practicality. The finished lower level is designed for entertainment, offering ample space for various activities and a spa-like full bathroom with a steam room and Jacuzzi hot tub. Whether hosting guests or enjoying family time, this space adapts to your needs. Outdoors, unwind under the pergola, gather around the fire pit, or enjoy the expansive fully fenced-in yard. This home is perfect for creating lasting memories and offers a luxurious lifestyle in a serene setting.
$536,000
1676 Ties Way Westfield, IN 46074
Open House:
Sunday, 1/12 6:00-9:00PM
- Type:
- Single Family
- Sq.Ft.:
- 2,057
- Status:
- Active
- Beds:
- 4
- Lot size:
- 0.07 Acres
- Year built:
- 2024
- Baths:
- 3.00
- MLS#:
- 21990187
- Subdivision:
- Midland
ADDITIONAL INFORMATION
Welcome to Midland's newest addition, The Terraces at Midland! This stunning low-maintenance 4-bedroom home boasts an open floor plan designed for modern living. The cozy great room seamlessly blends into the dining area and a gourmet eat-in-kitchen, featuring a large island and ample cabinet space. A main-floor guest bedroom offers the perfect retreat for visitors. Main floor opens to the open patio area perfect for outdoor entertaining. Upstairs, you'll find three spacious bedrooms, including the owner's suite, complete with double sinks, a tile shower, and a walk-in closet. Conveniently located laundry with utility sink. Additional amenities include a 2-car garage. Make The Terraces at Midland your new home today.
- Type:
- Single Family
- Sq.Ft.:
- 3,292
- Status:
- Active
- Beds:
- 4
- Lot size:
- 0.25 Acres
- Year built:
- 2014
- Baths:
- 3.00
- MLS#:
- 21990224
- Subdivision:
- Keeneland Park
ADDITIONAL INFORMATION
Stunning home on a corner lot at a great location in Westfield. Home features 4 bedrooms w/ 2.5-Baths & 3 car attached garage. Main level w/ open floorplan, separate office and dining room. Family room w/ fireplace extending into sun room. Kitchen w/ granite countertops, SS appliances, w/ lots of storage. LVP flooring throughout main floors. Upstairs 4 bedrooms w/ open loft & 2 full baths. Master suite w/ dual vanity, shower as well as massive walk-in closet. 3 other bedrooms & upstairs laundry. Back open patio. Fresh Paint throughout. Community has a pool, clubhouse, walking trails & is close to grocery stores, restaurants, retail & Grand Park.
$1,850,000
719 Wexford Hill Court Westfield, IN 46074
- Type:
- Single Family
- Sq.Ft.:
- 5,521
- Status:
- Active
- Beds:
- 4
- Lot size:
- 0.25 Acres
- Year built:
- 2024
- Baths:
- 6.00
- MLS#:
- 21989485
- Subdivision:
- Chatham Hills
ADDITIONAL INFORMATION
New Construction by Quality Homes by Brian Hayes! This stunning, custom home is designed for comfort and style in Chatham Hills community. Features include heated garage, Large Vaulted Great Room and Kitchen with Beautiful Beams. The main floor Primary suite includes a luxurious steam shower, and additional spaces like a study with full Bath that could be used for a main level Bedroom and screened-in porch with a Trex waterproof deck and fireplace. Upstairs, find a versatile loft and two spacious bedrooms, each with an ensuite bathroom. The walkout basement is perfect for entertaining, boasting a guest suite, rec room with 3 TVs, game area and large workout room, special craft room and a wet bar, all leading out to a stamped concrete patio and firepit. The home also includes Pella windows, a wrought iron front door, 2 high efficiency gas furnaces, High efficiency on demand water heater, and linear fireplaces on the main floor and rear covered porch.
- Type:
- Single Family
- Sq.Ft.:
- 1,543
- Status:
- Active
- Beds:
- 2
- Lot size:
- 0.19 Acres
- Year built:
- 2024
- Baths:
- 2.00
- MLS#:
- 21988250
- Subdivision:
- Lindley Run
ADDITIONAL INFORMATION
Olthof introduces our single villa ranch homes! Our Sonata floor plan proudly offers maintenance-free living with snow removal, lawn care, and lawn irrigation. This villa also boasts of 1543 square feet with our open concept layout and two bedrooms and two baths. Our beautiful kitchen includes our luxury cabinetry with soft close doors, quartz countertops, and stainless-steel appliances. The owner's suite includes a spacious bedroom and a beautiful owner's bath with a walk-in shower. The sunroom is the crown jewel adding sophistication to the plan. Now including a washer, dryer, and tile kitchen backsplash!
- Type:
- Single Family
- Sq.Ft.:
- 1,543
- Status:
- Active
- Beds:
- 2
- Lot size:
- 0.18 Acres
- Year built:
- 2024
- Baths:
- 2.00
- MLS#:
- 21985139
- Subdivision:
- Lindley Run
ADDITIONAL INFORMATION
Olthof introduces our single villa ranch homes! Our Sonata floor plan proudly offers maintenance-free living with snow removal, lawn care, and lawn irrigation. This villa also boasts of 1543 square feet with our open concept layout and two bedrooms and two baths. Our beautiful kitchen includes our luxury cabinetry with soft close doors, quartz countertops, and stainless-steel appliances. The owner's suite includes a spacious bedroom and a beautiful owner's bath with a walk-in shower. The sunroom is the crown jewel adding sophistication to the plan. What could be better than coming home to this maintenance-free home? Touch points: Stainless Steel Kitchen Appliances, 42" soft close cabinets, Sunroom, Quartz countertops, 9ft ceilings, Walk in shower in Owner's Suite. Washer & Dryer Included. Kitchen Tile Backsplash Included.
Albert Wright Page, License RB14038157, Xome Inc., License RC51300094, [email protected], 844-400-XOME (9663), 4471 North Billman Estates, Shelbyville, IN 46176

Listings courtesy of MIBOR as distributed by MLS GRID. Based on information submitted to the MLS GRID as of {{last updated}}. All data is obtained from various sources and may not have been verified by broker or MLS GRID. Supplied Open House Information is subject to change without notice. All information should be independently reviewed and verified for accuracy. Properties may or may not be listed by the office/agent presenting the information. Properties displayed may be listed or sold by various participants in the MLS. © 2024 Metropolitan Indianapolis Board of REALTORS®. All Rights Reserved.
Westfield Real Estate
The median home value in Westfield, IN is $425,700. This is higher than the county median home value of $387,100. The national median home value is $338,100. The average price of homes sold in Westfield, IN is $425,700. Approximately 77.58% of Westfield homes are owned, compared to 18.97% rented, while 3.46% are vacant. Westfield real estate listings include condos, townhomes, and single family homes for sale. Commercial properties are also available. If you see a property you’re interested in, contact a Westfield real estate agent to arrange a tour today!
Westfield, Indiana 46074 has a population of 45,695. Westfield 46074 is more family-centric than the surrounding county with 45.57% of the households containing married families with children. The county average for households married with children is 42.69%.
The median household income in Westfield, Indiana 46074 is $106,777. The median household income for the surrounding county is $104,858 compared to the national median of $69,021. The median age of people living in Westfield 46074 is 36.5 years.
Westfield Weather
The average high temperature in July is 84.3 degrees, with an average low temperature in January of 18.4 degrees. The average rainfall is approximately 42 inches per year, with 23.1 inches of snow per year.
