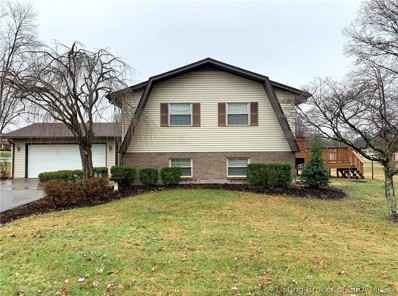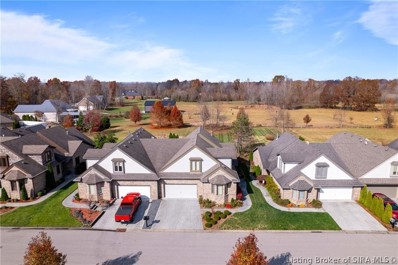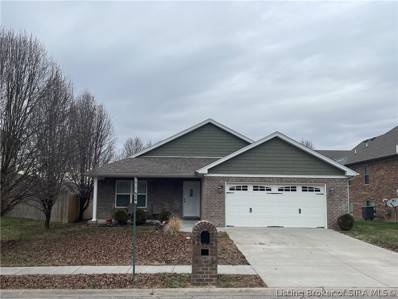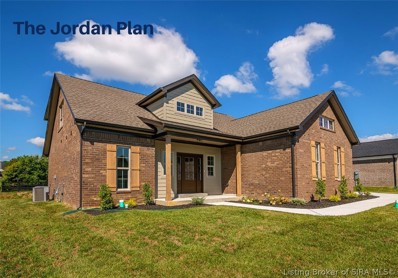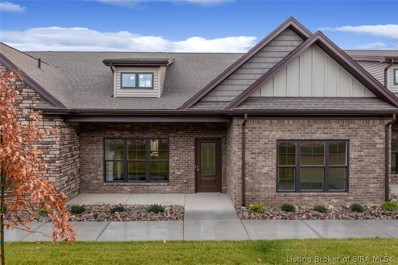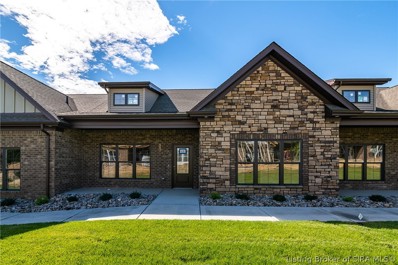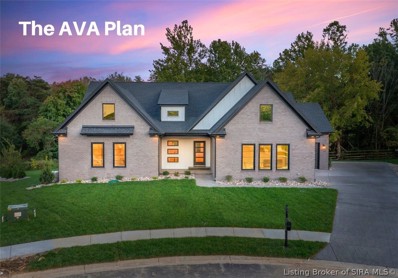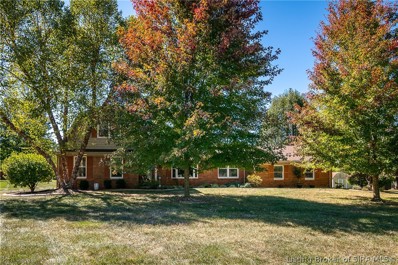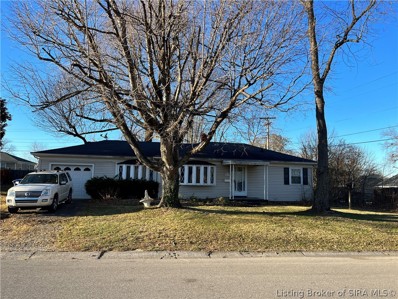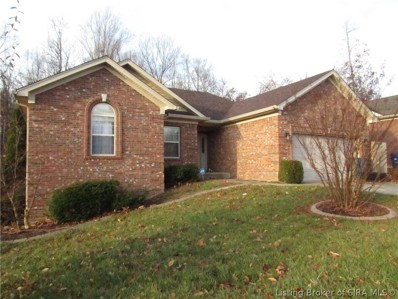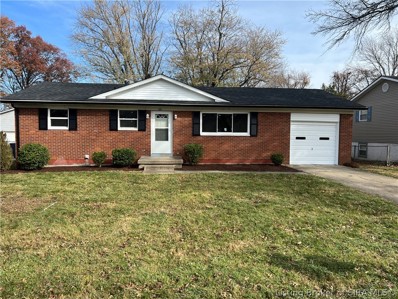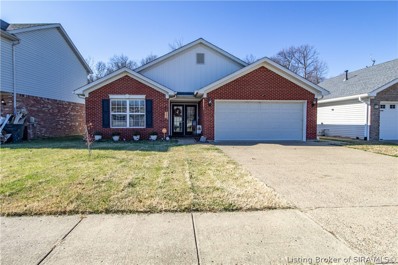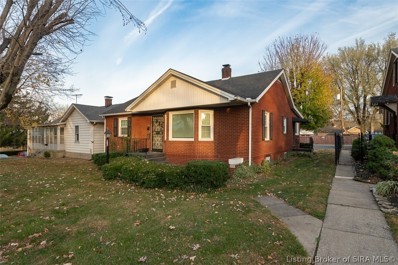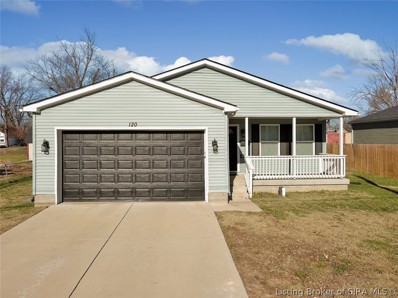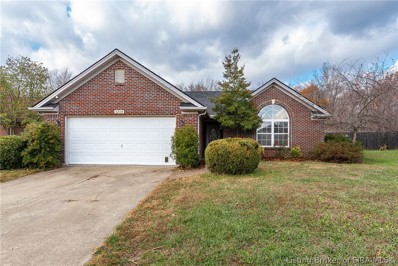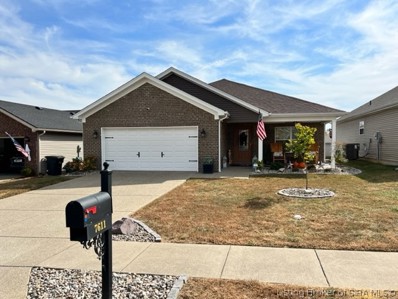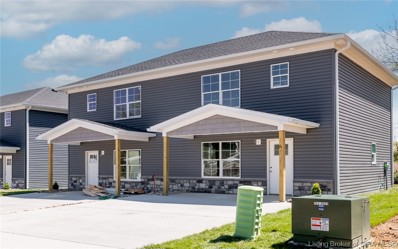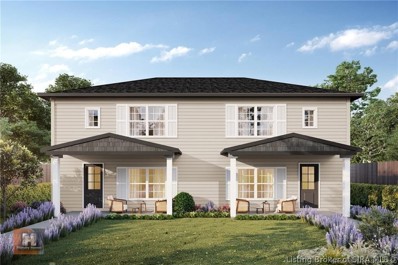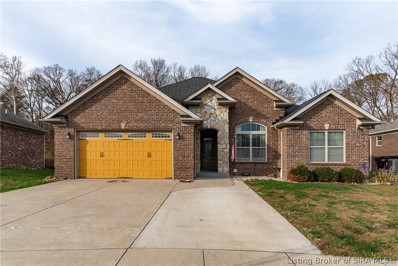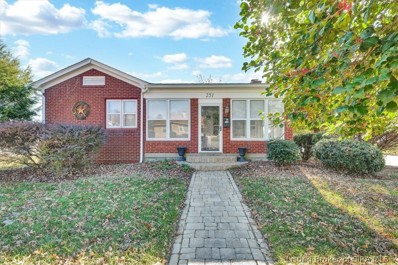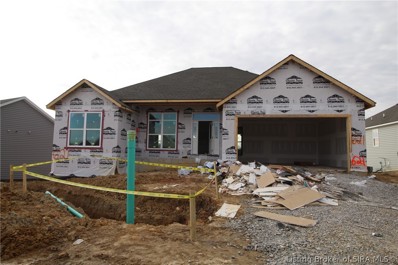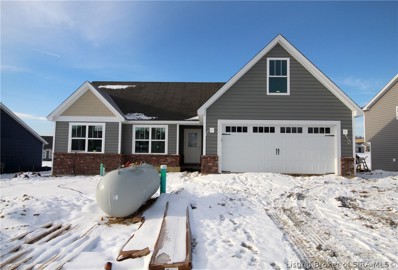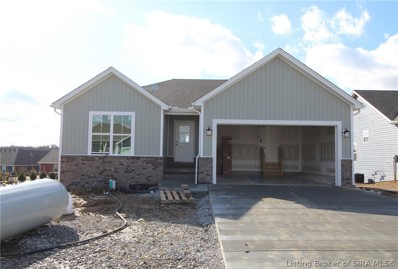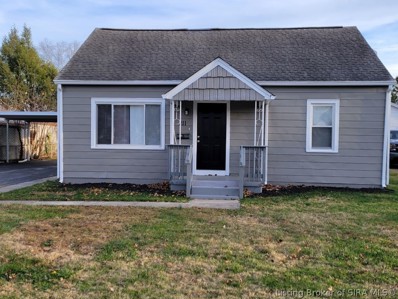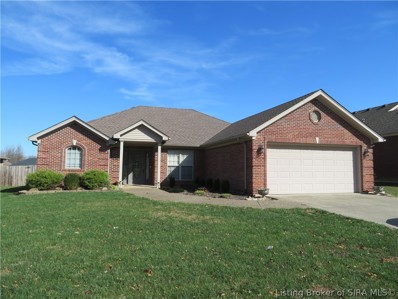Sellersburg IN Homes for Rent
- Type:
- Single Family
- Sq.Ft.:
- 2,081
- Status:
- Active
- Beds:
- 3
- Lot size:
- 0.37 Acres
- Year built:
- 1971
- Baths:
- 3.00
- MLS#:
- 2022013686
- Subdivision:
- Jacqueline Estates
ADDITIONAL INFORMATION
Conveniently Located & First Time on the Market. Check out this 3 Bedroom Bi-Level Home located on a Corner Lot. Large Foyer with coat Closet leads you upstairs to the Kitchen, Dining area, living room & Bedrooms. Downstairs offers a huge family room with additional storage room, workshop and more. This home has many updates : New Hvac completed just a few months ago-New Windows & Roof - 2016, Water Heater approx 4-5 years old, and the Basement has been waterproofed. Extensive Decking, oversized 2 car garage and more. Priced to Sell and Keys at Closing. Sq ft & rm sz approx.
- Type:
- Single Family
- Sq.Ft.:
- 2,633
- Status:
- Active
- Beds:
- 4
- Lot size:
- 0.13 Acres
- Year built:
- 2005
- Baths:
- 3.00
- MLS#:
- 2022013667
- Subdivision:
- Covered Bridge
ADDITIONAL INFORMATION
OPEN HOUSE, SUNDAY MARCH 19, 2:00 TO 4:00 !! Gorgeous Garden home in sought after COVERED BRIDGE subdivision located at the end of a quiet cul-de-sac and just a 7-iron shot from the tee box of hole #2. This nearly 3,000 sq ft home offers a soaring living room ceiling with an abundance of light, eat-in kitchen, and separate dining area, first floor primary suite, tons of storage, peaceful outdoor deck, and a SECOND deeded lot providing additional serene green space. Also on the first floor are the other two bedrooms, 2nd bathroom, and laundry closet. The second floor has a large loft/office/craft room space, which could be converted into a 4th bedroom, if needed, extra storage, and a full bathroom. The pool, workout room, tennis/basketball courts and playground are available for a yearly fee and the restaurant/bar/golf make this a truly unique living experience, so schedule your private showing today! Room sizes, sq ft and taxes approx. If critical, buyer should verify.
- Type:
- Single Family
- Sq.Ft.:
- 1,674
- Status:
- Active
- Beds:
- 3
- Lot size:
- 0.22 Acres
- Year built:
- 2018
- Baths:
- 2.00
- MLS#:
- 2022013625
ADDITIONAL INFORMATION
Check out the beautiful, well maintained, home with an open concept conveniently located in the highly desirable Fields of Perry Crossing. This beautiful three bedroom two bath home was built in 2018 and is ready for you to move in. The open floor plan is perfect for spending time with family or hosting company. The main bedroom has lots of closet space and it's own bathroom. The back patio is perfect for gilling out or simply enjoying a morning coffee. Don't miss out, schedule your showing today.
- Type:
- Single Family
- Sq.Ft.:
- 2,670
- Status:
- Active
- Beds:
- 4
- Lot size:
- 0.28 Acres
- Year built:
- 2021
- Baths:
- 3.00
- MLS#:
- 2022013561
- Subdivision:
- Glenwood
ADDITIONAL INFORMATION
*MOVE-IN READY* Meet the BRAND NEW Jordan plan from Schuler Homes in Glenwood Farms. This stunning 1.5 story home features a total 2,670 sq. ft., with an open floor plan, split bedrooms, and a first-floor master. The master suite features a huge walk-in closet, with a master bathroom featuring dual sinks, dual showerheads, linen cabinet, and a water closet. The spacious kitchen features a large island and opens up to the great room, which has a gas fireplace. The second floor features the loft, bedrooms 2, 3 & 4, office, and the 2nd full bathroom. The bedrooms upstairs have very spacious walk-in closets. This beauty also has a 3-car, side-entry garage & carriage garage w/ a garage man door. You'll enjoy relaxing on the covered front porch. SMART ENERGY RATED. UP TO $3,000 CLOSING COSTS PAID W/ BUILDER'S PREFERRED LENDER. Square feet are approximate; if critical, buyers should verify. Lot 901
- Type:
- Single Family
- Sq.Ft.:
- 1,518
- Status:
- Active
- Beds:
- 2
- Lot size:
- 0.07 Acres
- Year built:
- 2021
- Baths:
- 2.00
- MLS#:
- 2022013555
- Subdivision:
- Glenwood Gardens
ADDITIONAL INFORMATION
*MOVE-IN READY* Glenwood Gardens Patio Homes located at the front entrance of Glenwood Farms in Floyd County! This EXCLUSIVE patio home development is where design meets function: Age-In-Place Design including a Curbless Master Shower, Large island, and laundry. An abundance of natural light, 2 car garage, manicured landscaping, walking path and so much more! Only 26 units sitting on a 2 acre green space with 2 beds and 2 bathrooms with 1518 Sq. Ft. Early buyer may customize the interior! SMART ENERGY RATED. UP TO $3,000 CLOSING COSTS PAID W/ BUILDER'S PREFERRED LENDER. Square feet is approximate; if critical, buyers should verify. There is a yearly HOA fee of $330 for the neighborhood and $125 monthly for the exterior maintenance fee. (See Addendum) LOT 16
- Type:
- Single Family
- Sq.Ft.:
- 1,518
- Status:
- Active
- Beds:
- 2
- Lot size:
- 0.07 Acres
- Year built:
- 2021
- Baths:
- 2.00
- MLS#:
- 2022013554
- Subdivision:
- Glenwood Gardens
ADDITIONAL INFORMATION
*MOVE-IN READY* Glenwood Gardens Patio Homes located at the front entrance of Glenwood Farms in Floyd County! This EXCLUSIVE patio home development is where design meets function: Age-In-Place Design including a Curbless Master Shower, Large island, and laundry. An abundance of natural light, 2 car garage, manicured landscaping, walking path and so much more! Only 26 units sitting on a 2 acre green space with 2 beds and 2 bathrooms with 1518 Sq. Ft. Early buyer may customize the interior! SMART ENERGY RATED. UP TO $3,000 CLOSING COSTS PAID W/ BUILDER'S PREFERRED LENDER. Square feet is approximate; if critical, buyers should verify. There is a yearly HOA fee of $330 for the neighborhood and $125 monthly for the exterior maintenance fee. (See Addendum) LOT 15
- Type:
- Single Family
- Sq.Ft.:
- 3,580
- Status:
- Active
- Beds:
- 5
- Lot size:
- 0.62 Acres
- Year built:
- 2022
- Baths:
- 4.00
- MLS#:
- 2022013553
- Subdivision:
- Glenwood
ADDITIONAL INFORMATION
The AVA Plan has 5 bedrooms, 3.5 baths and a 3 car garage (2/1). The oversized 3rd bay has storage galore!!! The most complimented feature of this home besides the wall of windows, is the DINING ROOM! It is large with 7 windows. The OPEN CONCEPT is designed for entertaining! The Chef's kitchen has a Bertazzoni gas range with hood vent, pot filler, recessed refrigerator space, dry bar, oversized island, built-in microwave, under cabinet lighting and so much more! The pantry has floor to ceiling built-ins with matching backsplash and outlets for all of your kitchen appliances. The Great Room has a modern electric fireplace, built-ins and a view to be envied. The Primary Suite has an oversized closet and LARGE master bathroom both with natural light flooding the spaces. The rear wall of the home features LARGE windows to look out to the treeline. Enjoy the sleek horizontal metal railing that complements the clean look of composite decking. Designed with the view in mind, this home is located in a cul-de-sac in the rear of the neighborhood and backs up to a tree line. The lower patio is private with easy access to the bathroom designed for indoor/outdoor use. The large yard is pool ready, fully sodded and perfectly landscaped. You'll love the outdoor storage for toys and pool equipment. Schedule your tour today! SMART ENERGY RATED. UP TO $3,000 CLOSING COSTS PAID W/ BUILDER'S PREFERRED LENDER. Square feet are approximate; if critical, buyers should verify. Lot 506
- Type:
- Single Family
- Sq.Ft.:
- 2,505
- Status:
- Active
- Beds:
- 4
- Lot size:
- 0.69 Acres
- Year built:
- 1975
- Baths:
- 4.00
- MLS#:
- 2022013570
- Subdivision:
- Forrest Estates
ADDITIONAL INFORMATION
WELCOME HOME to this LOVELY, sprawling 1.5 story nestled peacefully on a .7 acre lot at the end of a cul-de-sac in desirable Forrest Estates, Sellersburg! It features 4 bdrms (2 up and 2 down) and 3 full and 1 half bath! It also boasts a fenced yard with an awesome 32â x 16â inground pool with extensive patio and a serene area with a pergola! This home has been beautifully maintained with MANY UPDATES AND UPGRADES! Some improvements, per seller; KITCHEN COMPLETELY REMODELED in 2017 with new custom cabinetry, granite countertops, tiled backsplash, breakfast bar, planning desk, pantry w/ decorative glass door, and the built in kitchen appliances remain! Gorgeous hardwood floors installed in 2021 throughout most of the first level! Brand NEW ROOF 2022, Brand new furnace Dec, 2022, NEW SIDING and WATER HEATER 2021, NEW WINDOWS 2007, NEW FENCE 2015, ADT SECURITY SYSTEM 2022 (buyer reserves the right to pay for monitoring to keep equipment). This beauty features a spacious 1st floor primary suite w/ wood flooring, dbl closets and ceiling fan plus a 1st floor laundry. The half bath is conveniently located to serve as a pool bathroom. Excellent Location! Call, email or text today
- Type:
- Single Family
- Sq.Ft.:
- 1,150
- Status:
- Active
- Beds:
- 3
- Lot size:
- 0.21 Acres
- Year built:
- 1954
- Baths:
- 1.00
- MLS#:
- 2022013510
- Subdivision:
- Creston
ADDITIONAL INFORMATION
LOCATION!! LOCATION!! LOCATION!! Cozy 3 bedrooms, 1 bath Ranch within walking distance to local schools, restaurants, park, and other amenities. This home features spacious living/family rooms with hardwood flooring under carpet, double hung and bay windows, wood kitchen cabinets, whirlpool tub, wide city lot, and a one car attached garage. Call/text today to schedule a showing!
- Type:
- Single Family
- Sq.Ft.:
- 2,777
- Status:
- Active
- Beds:
- 4
- Lot size:
- 0.26 Acres
- Year built:
- 2003
- Baths:
- 3.00
- MLS#:
- 2022013523
- Subdivision:
- Sterling Oaks
ADDITIONAL INFORMATION
New Price! 4 bedroom, 2.5 bath home in desirable Sellersburg. Split bedroom all brick ranch on a full, finished basement with daylight windows. Great room, has gas fireplace. Kitchen has nice cabinets, granite countertops, breakfast bar, refrigerator/oven, range, microwave and dining area. Main bedroom has private bath with double sink vanity, jetted tub and separate shower. Huge family room with wet bar, refrigerator and kegerator. Deck, patio and fenced yard. Don't wait to schedule an appointment on this home, give us a call today!
- Type:
- Single Family
- Sq.Ft.:
- 1,805
- Status:
- Active
- Beds:
- 3
- Lot size:
- 0.32 Acres
- Year built:
- 1966
- Baths:
- 1.00
- MLS#:
- 2022013518
- Subdivision:
- Hill & Dale
ADDITIONAL INFORMATION
Great Ranch with many updates on large lot. New flooring, kitchen totally renovated, bath totally renovated, central air, furnace, new roof, windows, siding and newly finished basement. Broker owns 1/2 ownership
- Type:
- Single Family
- Sq.Ft.:
- 1,600
- Status:
- Active
- Beds:
- 3
- Lot size:
- 0.12 Acres
- Year built:
- 2001
- Baths:
- 2.00
- MLS#:
- 2022013509
- Subdivision:
- Eagle Ridge
ADDITIONAL INFORMATION
Adorable home in the highly desired Eagle Ridge neighborhood featuring single level living! Step inside and you'll instantly feel at home! The oversized living room is perfect for family movie nights or entertaining family and friends. Semi-open floor plan is ideal for entertaining for the holidays with direct access to the kitchen and dining area! Kitchen provides full complement of appliances. Separate bonus area directly off the dining area is great for home office setup or play space for the kids. Relax after a long day in the private master bedroom providing private en-suite bathroom! Enjoy your new home from the back patio ideal for bbqs or watching the kids/animals play in the fully fenced in backyard! New roof in 2014 and water heater in 2018. 2 car garage offers attic storage and space to keep your cars out of the elements. Previous owners converted house from 4 bedrooms to 3 bedrooms. Can easily be converted back to 4 bedrooms! Call today for your personal tour!
- Type:
- Single Family
- Sq.Ft.:
- 1,740
- Status:
- Active
- Beds:
- 2
- Lot size:
- 0.17 Acres
- Year built:
- 1926
- Baths:
- 1.00
- MLS#:
- 2022013491
ADDITIONAL INFORMATION
SILVER CREEK BRICK BUNGALOW & GARAGE ONLINE AUCTION - BIDDING ENDS THURSDAY, DECEMBER 8 @ 6PM. Selling online a classic two-bedroom brick bungalow, full partially finished basement with shower & deep sink, replacement windows and a detached two-car garage with alley entrance. Home features arched doorways, tiled bathroom, hardwood floors under carpet, crown and chair molding, unique mid-century room divider in the lower level and an equipped eat-in kitchen with tile floor furnished with stainless steel Franke sink, range and GE French door refrigerator. Located in Sellersburgâs Downtown Zoning District just minutes from schools, shopping and food destinations. Great location with easy access to expressways just 5 miles north of I-265 and 3 miles west of I-65. BUYERS PREMIUM 10% Buyerâs Premium added to the hammer bid price to determine the final purchase price. REAL ESTATE TERMS A non-refundable down payment (10% of the purchase price) in the form of cash, check, or wired funds in USD are due within 24 hours following the auction, balance due in 40 days. Buyer to receive clear title. Taxes prorated to the day of closing. Selling as is without contingencies, all inspections welcomed prior to auction. If you choose to obtain financing, not subject to approval or appraisal. All closing costs are the buyerâs expense. Possession at closing. See full details in the Auction Bid Packet.
- Type:
- Single Family
- Sq.Ft.:
- 1,348
- Status:
- Active
- Beds:
- 3
- Lot size:
- 0.18 Acres
- Year built:
- 2020
- Baths:
- 2.00
- MLS#:
- 2022013462
ADDITIONAL INFORMATION
You will fall in love with this open-floor plan ranch home with many upgrades including laminate flooring throughout. This home features a large great room, and a kitchen with plenty of cabinets and countertop space for cooking, and 3 bedrooms with 2 bathrooms all on one level. It also features a taller garage for most larger vehicles. sq ft is approximate if critical buyers should verify
- Type:
- Single Family
- Sq.Ft.:
- 1,266
- Status:
- Active
- Beds:
- 3
- Lot size:
- 0.22 Acres
- Year built:
- 1998
- Baths:
- 2.00
- MLS#:
- 2022013392
- Subdivision:
- Lakeside Estates
ADDITIONAL INFORMATION
MULTIPLE OFFERS RECEIVED HIGHEST AND BEST DUE 11/20/2022 BY 8PM. WELCOME HOME to the Desirable Lakeside Estates, Silver Creek School District!! Beautiful all BRICK ranch overlooking the LAKE. This 3 bed 2 bath home offers an open floor plan with great natural light, New carpet in the bedrooms, new range/soven, roof approx. 2 years old. Lots of upgrades in this one and what a backyard with views of the lake. The home qualifies for the RIGHT AT HOME MORTGAGE 0% DOWN AND BELOW MARKET INTEREST RATES. Call me today to learn more.
- Type:
- Single Family
- Sq.Ft.:
- 1,691
- Status:
- Active
- Beds:
- 3
- Lot size:
- 0.14 Acres
- Year built:
- 2018
- Baths:
- 2.00
- MLS#:
- 2022013405
- Subdivision:
- Meyer Manor
ADDITIONAL INFORMATION
WOW! Welcome home to 7611 Julia Dr! This like new construction home is located in highly desirable Sellersburg and the Silver Creek School District! So many wonderful features and recent updates! New roof! New ceiling fans! Fresh paint! Exterior soffit lights! New alarm system with cameras to remain! New white vinyl privacy fence! Updated landscaping! This beautiful home offers everything you need on one level with limited steps! As you enter the home, you will love the open floor plan with vaulted ceilings! The huge living room is so bright and airy! It flows into the large kitchen with the breakfast bar and dining room! Tons of counter space! There is an oversized pantry and all the stainless steel kitchen appliances will remain plus the washer and dryer! The primary bedroom suite is so spacious and features a walk in closet and great bathroom space with double vanities! This split bedroom floor plan has 2 additional bedrooms down the hallway that are roomy and both with oversized closets! Outside the covered front porch and covered rear patio are great for relaxing! Fully fenced rear yard! 2 car attached garage! Super location! This home is the total package! Call today for a private showing before this terrific property is SOLD! The seller is open to renting the property as well. Call for details.
- Type:
- Townhouse
- Sq.Ft.:
- 1,288
- Status:
- Active
- Beds:
- 3
- Lot size:
- 0.05 Acres
- Year built:
- 2022
- Baths:
- 3.00
- MLS#:
- 2022013347
- Subdivision:
- Townhomes At Silver Creek
ADDITIONAL INFORMATION
Standing in the highly desired Silver Creek School district with 3 BDRMS, 2 1/2 BA, these BRAND NEW Townhomes are conveniently located off Old Hwy 60 close to interstates, shopping and dining. They offer low maintenance, carefree living with lawn service included, a common area with a playground and grill, a covered porch for your enjoyment, laundry room, pantry and amazing finishes including: Pearl off white cabinets, Mist Luxury Vinyl Plank flooring in the bathrooms and downstairs, carpeted bedrooms, Star Dune Formica kitchen countertops, and so much more! Approximately 90 days from completion at time of listing.
- Type:
- Townhouse
- Sq.Ft.:
- 1,288
- Status:
- Active
- Beds:
- 3
- Lot size:
- 0.05 Acres
- Year built:
- 2022
- Baths:
- 3.00
- MLS#:
- 2022013342
- Subdivision:
- Townhomes At Silver Creek
ADDITIONAL INFORMATION
Standing in the highly desired Silver Creek School district with 3 BDRMS, 2 1/2 BA, these BRAND NEW Townhomes are conveniently located off Old Hwy 60 close to interstates, shopping and dining. They offer low maintenance, carefree living with lawn service included, a common area with a playground and grill, a covered porch for your enjoyment, laundry room, pantry and amazing finishes including: Limestone gray cabinets, Mist Luxury Vinyl Plank flooring in the bathrooms and downstairs, carpeted bedrooms, Italian white di Pesco Formica Kitchen Countertops and so much more! Approximately, 90 days from completion at time listing.
- Type:
- Single Family
- Sq.Ft.:
- 2,972
- Status:
- Active
- Beds:
- 4
- Lot size:
- 0.31 Acres
- Year built:
- 2014
- Baths:
- 3.00
- MLS#:
- 2022013318
- Subdivision:
- Yorktown Park
ADDITIONAL INFORMATION
Donât miss out on this FANTASTIC home located in Yorktown Park subdivision! BEAUTIFUL 4 bedroom, 3 full bath ranch with a finished basement is awaiting its new owners! This home offers an open floor plan with 3 split bedrooms & 2 full baths on the main level. An additional bedroom in the lower level (no egress) as well as another full bath. It also features a tree lined backyard, fire pit, & an EXTRA wide driveway for additional parking! Schedule your showing today!!
$235,000
251 Haas Lane Sellersburg, IN 47172
- Type:
- Single Family
- Sq.Ft.:
- 1,648
- Status:
- Active
- Beds:
- 2
- Lot size:
- 0.28 Acres
- Year built:
- 1945
- Baths:
- 1.00
- MLS#:
- 2022013267
- Subdivision:
- Ehringer
ADDITIONAL INFORMATION
**Open House Weds 11/16 5pm-7pm** WOW!! You won't find a home like this often! This home has charm throughout and a great location in Sellersburg, 5 mins from I-65 and Silver Creek Schools. The character begins with a stone walkway leading you to a fully enclosed sunroom before you open the door to this very well maintained brick home. Inside you'll find hardwood floors throughout and a woodburning fireplace that gives a welcome home feeling the minute you step in. The kitchen boasts plenty of storage and a gas range for the chef in the house. 2 bedrooms with an optional 3rd downstairs (non conforming) in the partially finished basement. Lots of storage throughout includes a large walk in closet downstairs along with 500sq ft of unfinished basement. Outside is just as great with a large deck to enjoy, a two car garage with workbench and a beautiful oversized corner lot in this established Sellersburg neighborhood. Water heater replaced 2019, roof and plumbing updated in 2016/17. Convenient to Louisville, schools, restaurants and shops , this home won't last long!! Schedule you're showing today!
- Type:
- Single Family
- Sq.Ft.:
- 2,254
- Status:
- Active
- Beds:
- 4
- Lot size:
- 0.27 Acres
- Year built:
- 2022
- Baths:
- 3.00
- MLS#:
- 2022013175
- Subdivision:
- Waters Of Millan
ADDITIONAL INFORMATION
Pictures updated as of 12/20. Premier Homes of Southern Indiana presents the beautiful 'Haylyn' floor plan! This 4 Bed / 3 Bath home features a covered front porch, covered deck, and RevWood floors. The Haylyn offers a spacious great room with 10' ceiling, open floor plan, split bedrooms, and laundry room with a pocket door. The eat-in kitchen features a vaulted ceiling, stainless steel appliances, granite countertops, island, walk-in pantry, raised breakfast bar, and roomy breakfast nook! Primary suite offers an elegant trey ceiling and en-suite bath with pocket door, double vanity, built-in linen tower, water closet, large walk-in shower, and spacious walk-in closet. The Full, finished walkout basement features a large 4th bedroom, full bathroom, and huge family room that walks out to the back patio. This home also includes a 2 car attached garage w/keyless entry & a 2-10 home warranty! Builder is a licensed real estate agent in the state of Indiana.
- Type:
- Single Family
- Sq.Ft.:
- 1,672
- Status:
- Active
- Beds:
- 3
- Lot size:
- 0.23 Acres
- Year built:
- 2022
- Baths:
- 2.00
- MLS#:
- 2022013166
- Subdivision:
- Waters Of Millan
ADDITIONAL INFORMATION
Pictures updated as of 12/28. Premier Homes of Southern Indiana presents the beautiful 'Finch Bonus' floor plan! This 3 Bed/2 Bath home features a cozy front porch, bonus room above the garage, foyer, spacious great room with 10' vaulted ceiling, open floor plan, and first floor laundry room with pocket door. The eat-in kitchen offers stainless steel appliances, granite countertops, pantry cabinet, and roomy breakfast nook! Primary suite offers an elegant tray ceiling, spacious walk-in closet, and en- suite bath with double vanity, linen closet, and large walk-in shower. Second floor features a large bonus room with vaulted ceiling that could serve as an additional bedroom, playroom, or office. This home also includes a 2 car attached garage w/keyless entry & a 2-10 home warranty! Builder is a licensed real estate agent in the state of Indiana.
- Type:
- Single Family
- Sq.Ft.:
- 2,196
- Status:
- Active
- Beds:
- 4
- Lot size:
- 0.26 Acres
- Year built:
- 2022
- Baths:
- 3.00
- MLS#:
- 2022013164
- Subdivision:
- Waters Of Millan
ADDITIONAL INFORMATION
Pictures updated as of 1/17. Premier Homes of Southern Indiana presents the beautiful 'Juliana' floor plan! This 4 Bed / 3 Bath home features a cozy covered front porch, foyer, open floor plan, RevWood floors, laundry room with pocket door, and spacious great room that walks out to back partially covered deck! The eat-in kitchen offers stainless steel appliances, granite countertops, pantry, and roomy breakfast nook. Primary suite offers an elegant trey ceiling and en-suite bath with double vanity, water closet, large walk-in shower, and spacious walk-in closet. The Full, finished walkout basement features a large 4th bedroom, full bathroom, and huge family room that walks out to the back patio. This home also includes a 2 car attached garage w/keyless entry & a 2-10 home warranty! Builder is a licensed real estate agent in the state of Indiana.
- Type:
- Single Family
- Sq.Ft.:
- 982
- Status:
- Active
- Beds:
- 2
- Lot size:
- 0.18 Acres
- Year built:
- 1950
- Baths:
- 1.00
- MLS#:
- 2022013197
ADDITIONAL INFORMATION
Recently updated home in the much desired Silver Creek School District. Home features 2 bedrooms and 1 bathroom with all new luxury vinyl plank flooring and carpet, new paint throughout, new kitchen cabinets, new bathroom, and new light fixtures. This small home has a lot to offer a first time home buyer or someone wanting to downsize. There is an open floor plan, a nice covered front porch, and a double drive with a carport. Stainless steel appliances stay with the home. The laundry/mud room is huge. Come see this home today and make an offer!
- Type:
- Single Family
- Sq.Ft.:
- 1,692
- Status:
- Active
- Beds:
- 3
- Lot size:
- 0.25 Acres
- Year built:
- 2003
- Baths:
- 2.00
- MLS#:
- 2022013183
- Subdivision:
- Sterling Oaks
ADDITIONAL INFORMATION
One story Patio Style Home with no Steps to Enter or Exit the home. This 3 Bedroom 2 Full Bath features a Living Room with wood floor and Vaulted Ceiling, Dining Area, Eat-In Kitchen, Split Bedroom Floor Plan, the Large Main Bedroom has a Trey Ceiling, Main Bathroom has a Double Vanity, Jetted Tub and Shower, and an oversized Walk-in Closet. Out Back you have a covered Patio Area. One Seller is a Licensed Realtor in Indiana.
Albert Wright Page, License RB14038157, Xome Inc., License RC51300094, [email protected], 844-400-XOME (9663), 4471 North Billman Estates, Shelbyville, IN 46176

Information is provided exclusively for consumers personal, non - commercial use and may not be used for any purpose other than to identify prospective properties consumers may be interested in purchasing. Copyright © 2025, Southern Indiana Realtors Association. All rights reserved.
Sellersburg Real Estate
The median home value in Sellersburg, IN is $287,000. This is higher than the county median home value of $213,800. The national median home value is $338,100. The average price of homes sold in Sellersburg, IN is $287,000. Approximately 70.06% of Sellersburg homes are owned, compared to 17.61% rented, while 12.33% are vacant. Sellersburg real estate listings include condos, townhomes, and single family homes for sale. Commercial properties are also available. If you see a property you’re interested in, contact a Sellersburg real estate agent to arrange a tour today!
Sellersburg, Indiana has a population of 9,686. Sellersburg is more family-centric than the surrounding county with 33.99% of the households containing married families with children. The county average for households married with children is 28.58%.
The median household income in Sellersburg, Indiana is $59,130. The median household income for the surrounding county is $62,296 compared to the national median of $69,021. The median age of people living in Sellersburg is 41.1 years.
Sellersburg Weather
The average high temperature in July is 88 degrees, with an average low temperature in January of 25.2 degrees. The average rainfall is approximately 44.5 inches per year, with 9.9 inches of snow per year.
