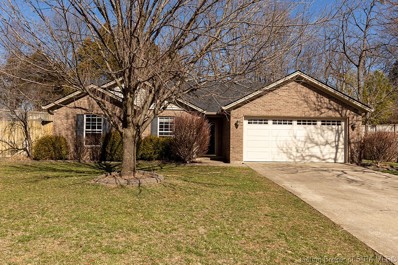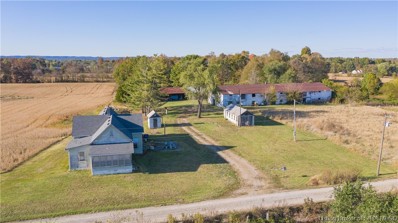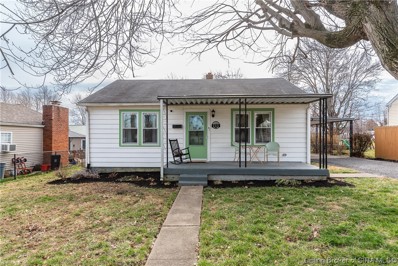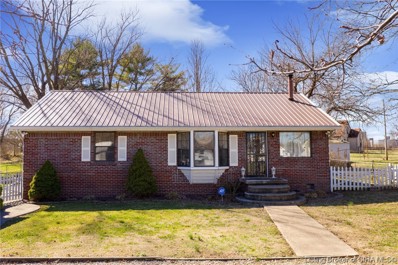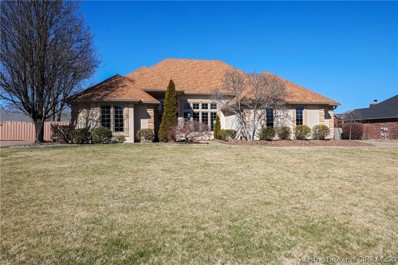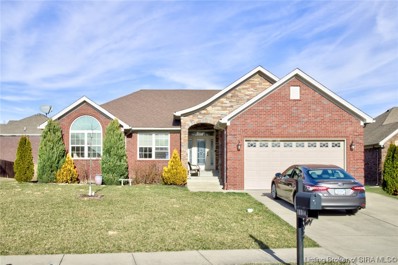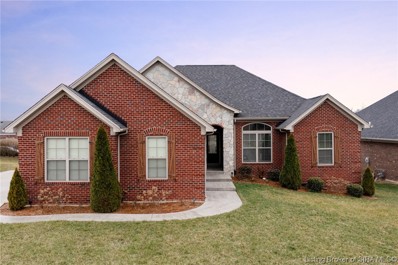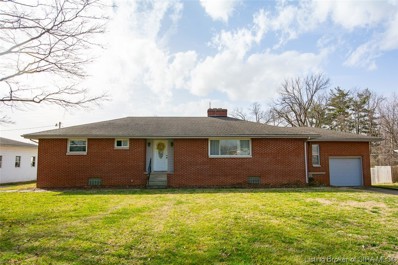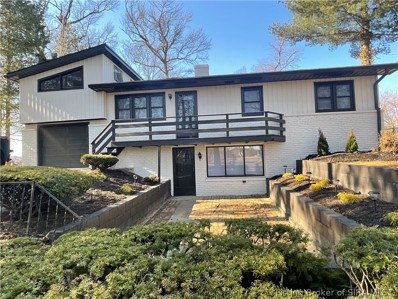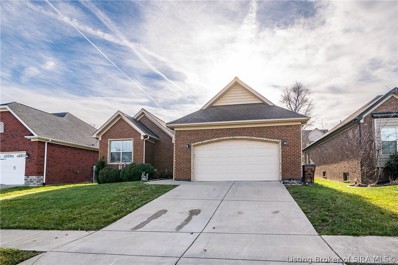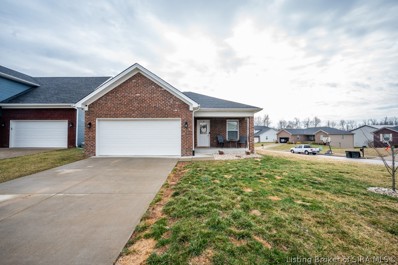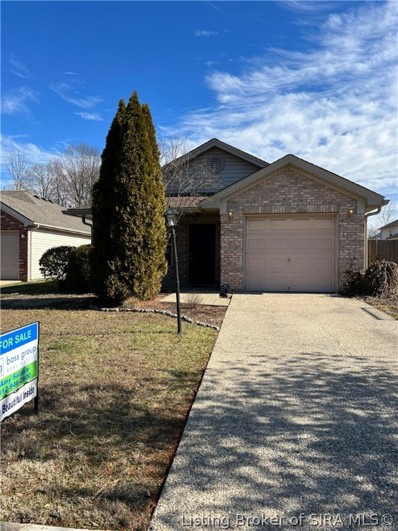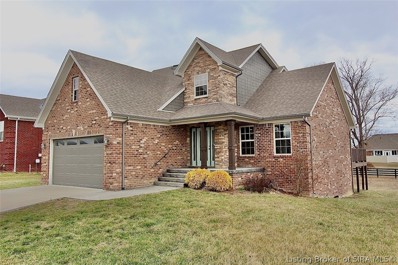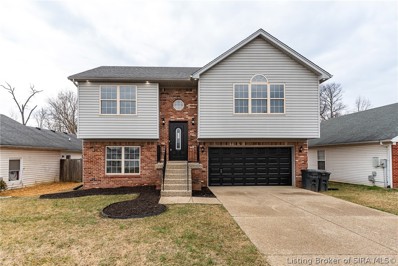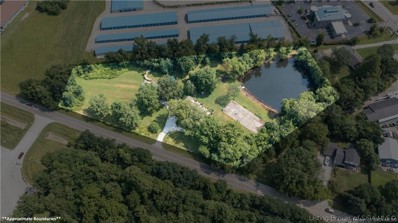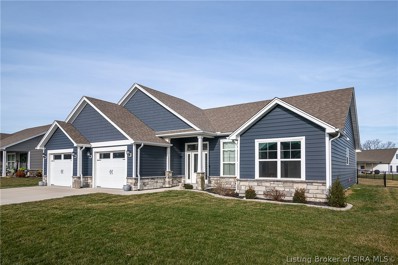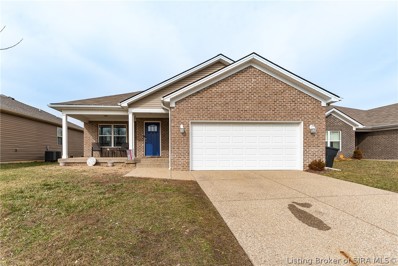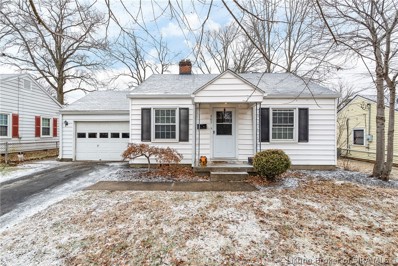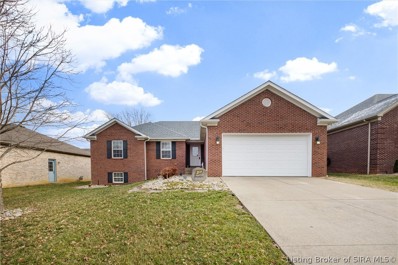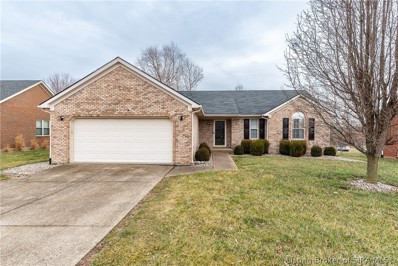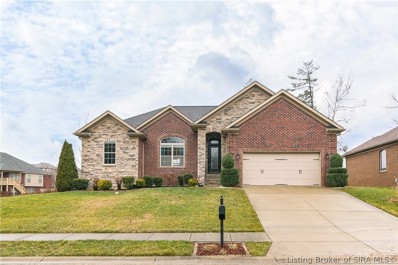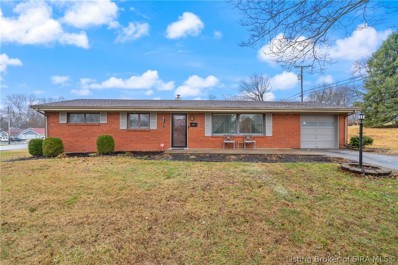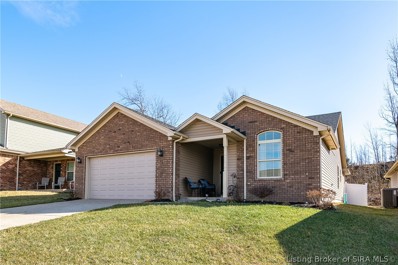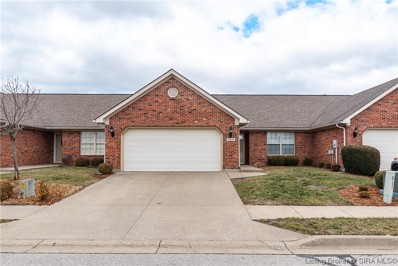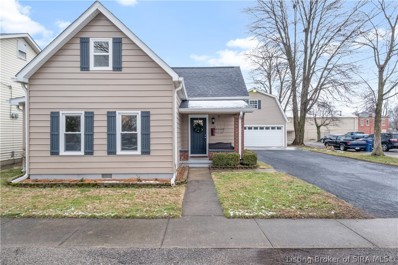Sellersburg IN Homes for Rent
- Type:
- Single Family
- Sq.Ft.:
- 1,336
- Status:
- Active
- Beds:
- 3
- Lot size:
- 0.34 Acres
- Year built:
- 2003
- Baths:
- 2.00
- MLS#:
- 202306086
- Subdivision:
- Cedar Knoll
ADDITIONAL INFORMATION
Walk in the door itâs all on one floor! And itâs all neat and tidy! This easy going home has just had an exterior makeover including new roof, gutters, soffits and garage door. The HVAC is brand new too! So step right up and move right in. Itâs located in a quiet area of Sellersburg. Cedar Knoll subdivision is just one street in a U shape, low traffic, friendly neighbors. Youâve got all the basics with 3 Beds, 2 baths, nice laundry and attached garage. The kitchen is freshly updated and comes with all the appliances. The yard is G-R-E-A-T! Itâs completely fenced, L-shaped, with a shed and the little slope adds character and exercise! And yes, the tree house stays but the slide is going on to this familyâs next tree house. Whatâs not to love with easy maintenance, new mechanicals, a well-developed back yard, Silver Creek Schools and easy access to everyoneâs commute and favorite shopping. This is it!
$2,460,000
Allentown Road Sellersburg, IN 47172
- Type:
- Farm
- Sq.Ft.:
- n/a
- Status:
- Active
- Beds:
- n/a
- Lot size:
- 123.07 Acres
- Baths:
- MLS#:
- 202306039
ADDITIONAL INFORMATION
Fabulous location on Allentown Road in Sellersburg containing 123.1 acres that are ideal for the next development in Clark County! Property is currently being farmed and has tremendous potential for your next project! Property has a rectangular lot 60' X 1140' section that runs parallel with Weidener LN and provides additional access from Allentown Rd as well a frontage on Weidner LN. There is a home, barn, and silo on the property that are not operational.
- Type:
- Single Family
- Sq.Ft.:
- 1,312
- Status:
- Active
- Beds:
- 3
- Lot size:
- 0.17 Acres
- Year built:
- 1946
- Baths:
- 2.00
- MLS#:
- 202306033
ADDITIONAL INFORMATION
Check out this charming cottage in the heart of Sellersburg. This well-maintained home sits in a well-established peaceful area close to town, parks, and all of the conveniences you could hope for. The home features 3 bedrooms, 2 full bathrooms and a generous addition. Updates include new flooring in most of the home, new windows (2 small original windows remain), HVAC, new ceiling in dining room, a partial roof new in 2020 and much more. The kitchen updates include new countertops, sink, faucet, appliances and backsplash. Updates also include the living room area in the addition of the home being converted into a main bedroom, the addition of a closet as well and the original 1/2 bath being converted to a full bathroom. The exterior of the property features a detached one-car garage, a large covered carport area, and a covered front porch. You will love the updates, charm and character of this beautiful home. Schedule your showing today. Sq ft & rm sz approx.
- Type:
- Single Family
- Sq.Ft.:
- 1,056
- Status:
- Active
- Beds:
- 3
- Lot size:
- 0.38 Acres
- Year built:
- 1989
- Baths:
- 2.00
- MLS#:
- 202305994
ADDITIONAL INFORMATION
LOCATION LOCATION! This 3 bedroom, 2 full bath all brick home is situated on a beautiful .375 acre lot in Sellersburg with fruit trees and a grape arbor! There is beautiful engineered wood flooring in the living room and family room and a nice wood stove for those cold days! There is tile flooring in the kitchen and bathrooms! Sit on the back deck and enjoy your morning coffee! There is also antil oversized detached garage with lots of storage space and a great space for a workshop! Maintenance-free newer metal roofs on the home and garage! home is being sold As-Is. Inspections are welcome at Buyer's expense. . Sq. ft. & room size approx.
- Type:
- Single Family
- Sq.Ft.:
- 4,192
- Status:
- Active
- Beds:
- 3
- Lot size:
- 0.34 Acres
- Year built:
- 1992
- Baths:
- 4.00
- MLS#:
- 202306032
- Subdivision:
- Southern Estates
ADDITIONAL INFORMATION
This former Home Show gem is tucked away on a quiet cul-de-sac in Southern Estates and boasts a unique one-story layout that is hard to find! The paver driveway and walkway lead to a beautifully landscaped entryway. Once inside, youâll be wowed by the 12â ceilings with detailed millwork throughout, including tray ceilings and wainscoting. The front living room is the centerpiece of the home with an architectural wall of windows and transom detail, and the formal dining room features similar dramatic details. The hub of the home is the open family room and eat-in kitchen, featuring bamboo wood flooring, gas fireplace, an abundance of cabinetry with center island & granite counters. The primary suite offers private deck access, renovated spa-like bath & walk-in closet with built-in design. Two additional bedrooms share a Jack-n-Jill style bath with split vanities. A guest powder room & laundry room complete this level. The finished LL offers open entertaining concept with family room, billiards area, wet bar with raised concrete & stone countertop, office or bedroom (no egress) with dual access to the full bathroom & plenty of storage. Al Fresco dining will be a must on the expansive dual decks on each side of the grilling paver patio, overlooking the private Zoysia lawn with irrigation system, enveloped by composite/Trex fencing. Recent updates include roof in 2022, carpet in primary BR, dining & living room, replacement windows, fresh interior paint in living areas & more!
- Type:
- Single Family
- Sq.Ft.:
- 2,367
- Status:
- Active
- Beds:
- 4
- Lot size:
- 0.26 Acres
- Year built:
- 2013
- Baths:
- 3.00
- MLS#:
- 202306025
- Subdivision:
- Estates Of Elk Run
ADDITIONAL INFORMATION
Welcome to your dream home! This beautiful 3 bedroom, 2 bath home is situated on a picturesque daylight basement and offers the perfect balance of comfort and luxury. The main level features a spacious living room with 10 ft ceilings, a cozy eat-in kitchen with a breakfast bar, stainless steel appliances, and ceramic tile flooring. The main suite boasts a trey ceiling, a walk-in closet, and a luxurious ensuite bathroom featuring dual vanities, a separate shower, and a linen closet. Upstairs you will find two additional bedrooms with plenty of room for family or guests. Downstairs you will find an expansive family room perfect for entertaining or relaxing after a long day plus one more bedroom and full bath â all energy star rated! Don't miss out on this incredible opportunity â make this house your next home today! NEW CARPET AND PAINT THROUGHOUT!
- Type:
- Single Family
- Sq.Ft.:
- 2,690
- Status:
- Active
- Beds:
- 4
- Lot size:
- 0.3 Acres
- Year built:
- 2016
- Baths:
- 3.00
- MLS#:
- 202305911
- Subdivision:
- Woods Of Covered Bridge
ADDITIONAL INFORMATION
This well maintained and highly desirable âAmyâ floor plan is literally steps away from one of Southern Indiana's premier golf courses, the neighborhood pool, rec center, tennis courts and restaurant! This brick and stone ENERGY SMART ranch features an open floor plan with 10 ft ceilings in the great room and kitchen, engineered wood flooring, a 3 car garage, mud room AND a utility garage. The kitchen is equipped with beautiful cabinetry, granite countertops with an island/breakfast bar and stainless appliances. Just off the kitchen, you will be sure to enjoy alfresco dining and summer breezes on the covered deck. The primary suite features tray ceilings and a luxurious bathroom with dual granite vanities, corner tub, custom tile shower and a HUGE walk in closet. The walkout basementâs large family room and flex area is perfect for entertaining and also features a 4th bedroom, full bath, utility garage and tons of storage space. Out the back door is a spacious yard, patio and built-in fire pit for gathering with friends, family and neighbors. The pool, workout room, tennis/basketball courts and playground are available for a yearly fee and the restaurant/bar/golf course make this not just a home, but a truly unique living experience. So schedule your private showing today! Room sizes, sq ft and taxes approx. If critical, buyer should verify.
- Type:
- Single Family
- Sq.Ft.:
- 3,354
- Status:
- Active
- Beds:
- 5
- Lot size:
- 0.5 Acres
- Year built:
- 1955
- Baths:
- 2.00
- MLS#:
- 202305946
- Subdivision:
- Diamond Heights
ADDITIONAL INFORMATION
This must-see home is located in an established neighborhood located in Silver Creek School District! The home boasts 5 bedrooms (2 non-conforming) and 1 1/2 baths. SPACE is not an issue here! Over 2000 square feet above grade with more finished space in the basement- which has a transferable waterproof warranty! Oh and did I mention the 2 GARAGES! The garage towards the back of the home is perfect for storage as it has a loft and plenty of room for your toys. Do not forget to take a look at the 1/2 ACRE this home sits on! Enjoy a cup of coffee on your HUGE back deck and take in the fresh air. Your new home is calling and this one is it!
$339,900
7107 Hwy 311 Sellersburg, IN 47172
- Type:
- Single Family
- Sq.Ft.:
- 2,375
- Status:
- Active
- Beds:
- 4
- Lot size:
- 0.59 Acres
- Year built:
- 1956
- Baths:
- 2.00
- MLS#:
- 202305842
ADDITIONAL INFORMATION
Welcome to the beautiful views from this newly renovated 4 bedroom, 2 full bath home with attached and detached garages. The Master bedroom located in the upper level has a cedar lined closet, built-in bookshelf with hidden closet behind it, its own mini split ac/furnace unit and an electric fireplace. The main level has newly refinished original hardwood flooring throughout! The main level contains 3 bedrooms, a full bath, and an updated kitchen open to the dining room. Kitchen includes stainless appliances and butcher clock island/bar area open to the dining room. Walk downstairs to view the enormous living room/entertainment area with wood burning fireplace and access to the secluded outdoor patio area with new landscaping. Additional room downstairs has built-in bookshelves with cabinets and can be used as an office, gaming room or playroom. Storage room available with shelving and washer/dryer hookups in unfinished area downstairs. 1 car attached garage and 2 car detached garage with new driveway on side of house leading to detached garage. Fenced backyard. Near schools, shopping, grocery stores , entertainment, parks and interstate.
- Type:
- Single Family
- Sq.Ft.:
- 2,513
- Status:
- Active
- Beds:
- 4
- Lot size:
- 0.18 Acres
- Year built:
- 2014
- Baths:
- 3.00
- MLS#:
- 202305865
- Subdivision:
- Yorktown Park
ADDITIONAL INFORMATION
This beautiful 4 bedroom with 3 full bath home is in desirable Yorktown Park subdivision. All brick with stone accents on a full, finished, daylight basement. The living room features crown molding, archways, and bullnose corners. The spacious eat in kitchen has plenty of cabinets and countertop space. This open, split bedroom floor plan has a super handy mudroom with a built-in coat rack with cubbies. The large master bedroom has a beautiful tray ceiling and a walk-in closet. The basement has a wet bar for entertaining purposes. . The covered back patio allows for a nice view of the large backyard. This home has tons of space! Accepted first right offer contingent upon the buyer selling their home.
- Type:
- Single Family
- Sq.Ft.:
- 1,265
- Status:
- Active
- Beds:
- 3
- Lot size:
- 0.25 Acres
- Year built:
- 2018
- Baths:
- 2.00
- MLS#:
- 202305859
- Subdivision:
- Meyer Manor
ADDITIONAL INFORMATION
Location is key. If you are looking for a home in Sellersburg, conveniently located off of Charlestown Rd with easy access to shopping, food & Silver Creek schools, this may be the home for you. This beautiful 3 bed, 2 bath home is situated on a corner lot with many updates. Sellers added a new roof in 2022, extended the back deck, all new paint when they moved in, painted the kitchen cabinets to provide, updated the countertops to granite & installed a backsplash. You will notice the open floor plan when you walk through the front door. Large master bedroom with ensuite. The 2 secondary bedrooms share a hall bath. The large laundry room is a plus! Call today for your private showing. All sq ft & measurements approximate. If important, buyers and/or buyer's agent to verify. (The following do NOT remain: deep freeze in the garage, refrigerator keg in the garage, exterior and interior cameras.) (The following items DO remain: stove/oven, dishwasher, microwave, refrigerator in the kitchen, ring door bell.)
- Type:
- Single Family
- Sq.Ft.:
- 1,152
- Status:
- Active
- Beds:
- 2
- Lot size:
- 0.15 Acres
- Year built:
- 2001
- Baths:
- 2.00
- MLS#:
- 202305819
- Subdivision:
- Eagle Ridge
ADDITIONAL INFORMATION
7543 Eagle Ridge is now on the market and priced BELOW $200,000. This home is located in Silver Creek/Sellersburg and situated on a quaint cul-de-sac. This 2/2 features a OVERSIZED Master Suite that leads into the patio covered pergola and fenced back yard. The home boasts a 1 year old Shingle Roof and NICE Lennox HVAC unit. Open living room and formal dining room, feed into kitchen that will included all appliances. The kitchen also features a large pantry. Showings start now...
- Type:
- Single Family
- Sq.Ft.:
- 2,861
- Status:
- Active
- Beds:
- 5
- Lot size:
- 0.3 Acres
- Year built:
- 2016
- Baths:
- 4.00
- MLS#:
- 202305823
- Subdivision:
- Waters Of Millan
ADDITIONAL INFORMATION
PRICE IMPROVEMENT.....BEST BUY ON THE MARKET IN SELLERSBURG. NEW dimensional shingle roof installed March 2023. Built in 2016, LEGIT 5BR/3.5BA, all brick home in THE WATERS OF MILAN. There's A LOT to love about 3402 Naples Way including the OPEN main floor w/hand-scraped wood flooring, fresh paint, granite countertops, extra cabinet/pantry space in the kitchen, all kitchen appliances remain including new microwave, first floor master suite, dual vanities in both the master bathroom and second floor bathrooms, half bath for guests on the main floor and no neighbors immediately behind you - HUGE BACKYARD/playset remains. Basement is mostly finished complete with a spacious family room, 5th BR and full bath....plus unfinished storage area and storm shelter/closet. Conveniently located three houses down from the clubhouse/pool which features a fitness room and large party space complete with a kitchen for Waters of Milan homeowners. Home is eligible for USDA financing as well.
- Type:
- Single Family
- Sq.Ft.:
- 1,733
- Status:
- Active
- Beds:
- 3
- Lot size:
- 0.12 Acres
- Year built:
- 2003
- Baths:
- 2.00
- MLS#:
- 202305793
- Subdivision:
- Eagle Ridge
ADDITIONAL INFORMATION
PRICE IMPROVEMENT!!! SILVER CREEK SCHOOLS!!!! Wow! So much space in a fantastic location! Great open floor plan with brand new 12 x 16 deck. All new paint, new kitchen, brand new HVAC, new water heater, new bathrooms, new appliances and new flooring! 3 bedrooms including huge master suite with tiled shower. Great lot that backs up to tree lined creek and completely move in ready! Grab it before the spring market is in full force!
- Type:
- Other
- Sq.Ft.:
- n/a
- Status:
- Active
- Beds:
- n/a
- Lot size:
- 4 Acres
- Year built:
- 1949
- Baths:
- MLS#:
- 202305709
ADDITIONAL INFORMATION
Check out this amazing commercial property in booming Sellersburg behind the Jayc's grocery store! This property currently has 2 structures on it, a home and a modular. It has sewer, electric and gas to both homes and a large lake all sitting on 4 acres!! sq ft is approximate if critical buyers should verify
- Type:
- Single Family
- Sq.Ft.:
- 1,519
- Status:
- Active
- Beds:
- 3
- Lot size:
- 0.22 Acres
- Year built:
- 2020
- Baths:
- 2.00
- MLS#:
- 202305708
- Subdivision:
- Waters Of Millan
ADDITIONAL INFORMATION
This home is in the desirable neighborhood of "Waters of Milan" and just built in 2020. As soon as you walk onto the covered front porch and into the home you will fall in love. The living room and kitchen are completely open concept but still have their "own" spaces. The living room has 10' ceilings. The kitchen is eat-in and all stainless steel appliances in the kitchen are staying. In addition to the eat-in area the kitchen has a raised breakfast bar for extra seating or those early mornings where you just need to eat something quick. The kitchen has a pantry for extra storage, granite countertops, and a huge stainless steel farm sink. There are split bedrooms with the main bedroom on one side of the house and the other two bedrooms on the opposite side. The laundry area is to the side with the main bedroom which makes it convenient for doing laundry. The main bedroom has trey ceilings and offers a gorgeous en-suite. The main bathroom shower tile is beautifully designed and will make you feel like you are in a spa. There is a huge walk-in closet, double-vanity sinks, and lots of storage in the bathroom for linens, etc. The other two bedrooms are very spacious and perfect for a kids bedroom, guest bedroom, office space, or play room. The backyard is off the kitchen's eat-in area and is completely fenced in and ready for your backyard bbq's! There is a two-car garage with plenty of room for storage as well. Waters of Milan also has a clubhouse and a pool that you can use.
- Type:
- Single Family
- Sq.Ft.:
- 1,728
- Status:
- Active
- Beds:
- 3
- Lot size:
- 0.14 Acres
- Year built:
- 2018
- Baths:
- 2.00
- MLS#:
- 202305670
- Subdivision:
- Meyer Manor
ADDITIONAL INFORMATION
MOVE IN READY! SILVER CREEK SCHOOLS! Ranch plan, Covered FRONT and Back PORCHES! Large OPEN Plan, SPLIT BEDROOMS, Bedrooms are EXCEPTIONALLY LARGE! You donât see this very often! Spacious Great-room, WOOD flooring, OPEN to EXPANSIVE kitchen! Lrg Eat-in area, STAINLESS APPLS. Including high-end fridge/freezer STAYS! GRANITE COUNTERS, Serving Bar with seating, LOTS of Cabs, WALK IN PANTRY!!! Kitchen is large enough to add an ISLAND too! Master Suite NICE SIZE, w/Lrg WIC. Private Master Bath w/Lrg Walk-in shower, Double Vanity AND linen closet!!! Lrg Beds 2/3 w/FULL Hall bath and linen closet in hall. Lrg Laundry/Mud off garage. Lower Level FULL DAYLIGHT BASEMENT, OPEN, Ready to finish! Plumbed for 3rd Bath, 4th potential Bedroom w/EGRESS all ready! NEW Sump pump, and seller will have carpet stretched! This beauty is CONVENIENT to shopping/dining, all the conveniences of Charlestown Rd and Sellersburg! Only a couple min. to I-65! Youâre gonna wanna see this one!!!! Sq ft & rm sz approx.
- Type:
- Single Family
- Sq.Ft.:
- 1,008
- Status:
- Active
- Beds:
- 3
- Lot size:
- 0.15 Acres
- Year built:
- 1940
- Baths:
- 1.00
- MLS#:
- 202305599
ADDITIONAL INFORMATION
3 BED/ 1 BATH CHARMER IN THE HEART OF SELLERSBURG! USDA FINANCING ELIDIGIBLE AREA! Inviting, bright, living room with beautiful solid hardwood floors which extend in to 2 of the 3 bedrooms! Large bedroom in rear of home could be used as bedroom or additional family room with NEW carpet, huge closet & laundry closet! Recent updates to eat in kitchen include NEW appliances, white painted kitchen cabinets, & brand-new flooring! Recent bathroom updates including new vanity, toilet, lighting, and mirror! Entire home has fresh coat of paint! 1 car garage & fenced in backyard with raised garden bed box ready for Spring planting! AC/FURNACE approx. 5 years old! Roof approx. 9 years old! This home is totally MOVE IN READY!
- Type:
- Single Family
- Sq.Ft.:
- 2,918
- Status:
- Active
- Beds:
- 4
- Lot size:
- 0.17 Acres
- Year built:
- 2007
- Baths:
- 3.00
- MLS#:
- 202305524
- Subdivision:
- Plum Creek
ADDITIONAL INFORMATION
This beautifully designed stately home features 4 spacious bedrooms and 3 full bathrooms, offering ample space for a growing family. The large kitchen pantry is perfect for storing all your cooking essentials, while open floor plan allows for easy entertaining. The split bedroom layout provides privacy for all members of the household. The full finished daylight basement with ceramic tile is perfect for additional living space and a bonus space for crafting /storage/office. Two of the four bedrooms feature en suite bathrooms and walk-in closets, providing the ultimate lifestyle convenience. The home also offers a new tankless water heater and a brand new roof for added peace of mind. The new step-in shower is perfect for those who prefer easy access and added safety. This home is truly move-in ready and perfect for the family looking for a spacious and comfortable home. Fully fenced back yard. Deck repair & staining is scheduled pending weather. Silver Creek Schools.
- Type:
- Single Family
- Sq.Ft.:
- 1,278
- Status:
- Active
- Beds:
- 3
- Lot size:
- 0.35 Acres
- Year built:
- 1999
- Baths:
- 2.00
- MLS#:
- 202305640
- Subdivision:
- Dovir Woods
ADDITIONAL INFORMATION
This home is ready for a new owner! 3 bedroom and 2 bath ranch with with split floor plan!. Home features large fenced in yard with large deck. 2 Car Garage. New HVAC in 2019. All appliances remain with home. Silver Creek Schools.
- Type:
- Single Family
- Sq.Ft.:
- 2,680
- Status:
- Active
- Beds:
- 4
- Lot size:
- 0.33 Acres
- Year built:
- 2013
- Baths:
- 3.00
- MLS#:
- 202305213
- Subdivision:
- Yorktown Park
ADDITIONAL INFORMATION
Highest and Best by Saturday 2/4/23 by Noon. Seller will respond by 2:00 p.m. Donât miss this immaculate ALL BRICK RANCH style home with a FINISHED WALKOUT BASEMENT, 2 Car Garage PLUS a Basement UTILITY GARAGE located in desirable Yorktown Park, Sellersburg Indiana. This 4 BEDROOM, 3 FULL BATH home is on a Beautiful, PRIVATE LOT with mature TREES and a small CREEK. Many upgraded features can be found in this SPLIT BEDROOM FLOOR PLAN. Extensive trim work, both coffered and trey ceilings, and REAL HARDWOOD flooring. The kitchen features TALL CUSTOM CABINETRY, pull out cabinet drawers, extra storage cabinets, GRANITE counters, and STAINLESS STEEL APPLIANCES. You will enjoy BBQs on the COVERED BACK DECK located just off the kitchen dining area. The MAIN FLOOR PRIMARY BEDROOM has an en suite 5 piece bathroom that includes a DUAL SINK VANITY, a large GARDEN BATHTUB, and a SEPARATE SHOWER. Just off the primary bedroom youâll find a spacious MAIN FLOOR LAUNDRY ROOM with custom CABINETS and a handy UTILITY SINK. The finished WALKOUT BASEMENT features the 4th Bedroom, a Full Bathroom, and a Beautiful GREAT ROOM with CUSTOM BUILT-IN CABINETRY and GAME ROOM area for Entertaining. The wall of LARGE WINDOWS overlooks the Private Feeling Backyard. There is a FLEX ROOM that is currently used as an EXERCISE ROOM but could be an Office, Craft Room, Hobby, etc. The basement has LOTS of STORAGE areas PLUS the UTILITY GARAGE. Prime Lot on a Cul-de-sac street
- Type:
- Single Family
- Sq.Ft.:
- 1,296
- Status:
- Active
- Beds:
- 3
- Lot size:
- 0.23 Acres
- Year built:
- 1963
- Baths:
- 1.00
- MLS#:
- 202305596
- Subdivision:
- Creston
ADDITIONAL INFORMATION
Open House Thursday 2/2/23 and Sunday 2/5/23 from 4:00-6:00pm. This quaint 3 bedroom brick ranch home is sure to make you feel cozy! Freshly Painted with NEW Carpet all throughout you can move right in! Upon walking into a spacious living you room you'll find it lit with natural lighting as you flow into the kitchen with tons of cabinetry, and a nice sized dining space tucked to the right. The bathroom has just been UPDATED this year; which that includes a NEW Vanity and sink, NEW Toilets, New Fixtures, and New Paint. Fully fenced in yard is great for privacy, keeping the pups, &/or kiddo's safe with a good sized concrete slab patio perfect for unwinding at the end of a long day. This property boasts NEW Painted Shutters, garage door, a one car garage. Did we mention this beautiful property in Creston Subdivision is NOT in a flood zone & resides in the Silver Creek School District (*Always confirm with your school district if regions have changed.)
- Type:
- Single Family
- Sq.Ft.:
- 1,493
- Status:
- Active
- Beds:
- 3
- Lot size:
- 0.14 Acres
- Year built:
- 2018
- Baths:
- 2.00
- MLS#:
- 202305581
- Subdivision:
- Meyer Manor
ADDITIONAL INFORMATION
Conveniently located on Charlestown Road in Sellersburg is this stunning 3 bedroom 2 bathroom ranch! As you walk through the door a small hall way opens up into a LARGE OPEN FLOOR PLAN. Plenty of natural light fills the living room and kitchen making home the relaxing place to be. You'll enjoy early morning coffee at your BREAKFAST BAR or on the back patio in your PRIVATE FENCED in YARD! Don't take our word for how amazing this one is. Call today for your private showing!!
- Type:
- Condo
- Sq.Ft.:
- 1,557
- Status:
- Active
- Beds:
- 2
- Lot size:
- 0.14 Acres
- Year built:
- 2003
- Baths:
- 2.00
- MLS#:
- 202305541
- Subdivision:
- Villas Of Hunter Station
ADDITIONAL INFORMATION
Absolutely ready to move in! Custom textured walls and tile floors in great room, kitchen and dining room. Raised bar counter in kitchen. Privacy in back yard w/brick wall. Patio home has 2 bedroom and 2 Bath. 2 Car attached garage. All appliances remain with home.
- Type:
- Single Family
- Sq.Ft.:
- 2,104
- Status:
- Active
- Beds:
- 4
- Lot size:
- 0.14 Acres
- Year built:
- 1895
- Baths:
- 3.00
- MLS#:
- 202305473
ADDITIONAL INFORMATION
Immaculately maintained home in Sellersburg. Gorgeous New Kitchen with tile back splash, quartz counters and highend stainless appliances. New Roof, New Argon filled windows with transferrable lifetime warranty, new LVP flooring throughout home. 4 bed/2.5 bath. Nice sized main suite with onsuite bath. 2 more bedrooms on 1st floor plus another full bath and a laundry room. Upstairs has been completed as a 4th bedroom suite straight from the pottery barn catalog. 3 built in twin size beds, built in shelving and window seat and a 1/2 bath as well as a mini-split system to ensure comfort year round. A privacy fenced back yard with multi tiered deck on back of the two car garage that leads to nearly 300 sq ft above garage for home office or party space. This home is awaiting it's new owners to love it as much as this family has. All within walking to Wilkerson park, Silver Creek Twnshp Park, and Sellersburg Dog park. You seriously will love this home, don't miss your chance to see it. Sq ft & rm sz approx. Selling as is, welcomes inspection, will consider lender required repairs
Albert Wright Page, License RB14038157, Xome Inc., License RC51300094, [email protected], 844-400-XOME (9663), 4471 North Billman Estates, Shelbyville, IN 46176

Information is provided exclusively for consumers personal, non - commercial use and may not be used for any purpose other than to identify prospective properties consumers may be interested in purchasing. Copyright © 2025, Southern Indiana Realtors Association. All rights reserved.
Sellersburg Real Estate
The median home value in Sellersburg, IN is $300,000. This is higher than the county median home value of $213,800. The national median home value is $338,100. The average price of homes sold in Sellersburg, IN is $300,000. Approximately 70.06% of Sellersburg homes are owned, compared to 17.61% rented, while 12.33% are vacant. Sellersburg real estate listings include condos, townhomes, and single family homes for sale. Commercial properties are also available. If you see a property you’re interested in, contact a Sellersburg real estate agent to arrange a tour today!
Sellersburg, Indiana has a population of 9,686. Sellersburg is more family-centric than the surrounding county with 33.99% of the households containing married families with children. The county average for households married with children is 28.58%.
The median household income in Sellersburg, Indiana is $59,130. The median household income for the surrounding county is $62,296 compared to the national median of $69,021. The median age of people living in Sellersburg is 41.1 years.
Sellersburg Weather
The average high temperature in July is 88 degrees, with an average low temperature in January of 25.2 degrees. The average rainfall is approximately 44.5 inches per year, with 9.9 inches of snow per year.
