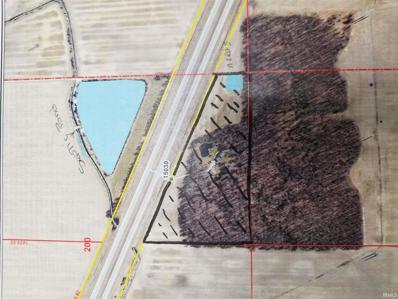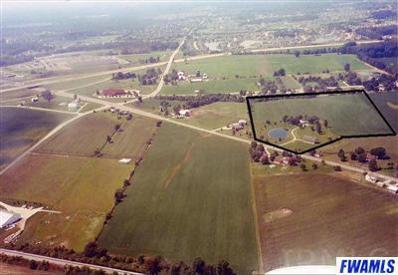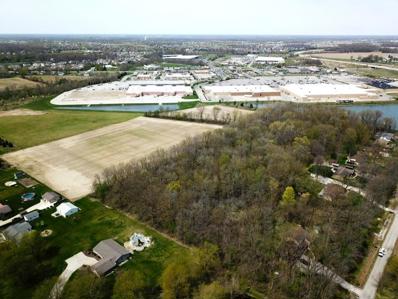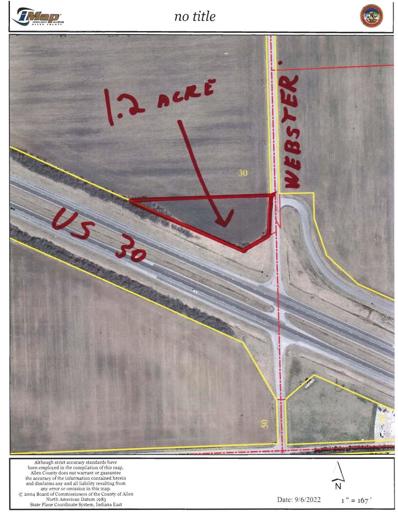New Haven IN Homes for Rent
$279,900
5126 BING Pass New Haven, IN 46774
- Type:
- Single Family
- Sq.Ft.:
- 1,498
- Status:
- Active
- Beds:
- 3
- Lot size:
- 0.2 Acres
- Year built:
- 2024
- Baths:
- 2.00
- MLS#:
- 202427733
- Subdivision:
- Kennebec
ADDITIONAL INFORMATION
Charming new Harmony plan by D.R. Horton in beautiful Kennebec. This 3 bedroom 2 bathroom single story home boasts an open concept living space. This home features a large Bedroom 1 with walk in closet and dual vanity bath. Enjoy your kitchen with a walk in pantry and an island that is open to the connected dining space. An added feature to this home is the extra large mechanical room. Photos representative of plan only and may vary as built.
- Type:
- Single Family
- Sq.Ft.:
- 2,053
- Status:
- Active
- Beds:
- 4
- Lot size:
- 0.17 Acres
- Year built:
- 2024
- Baths:
- 3.00
- MLS#:
- 202427470
- Subdivision:
- River Walk / Riverwalk
ADDITIONAL INFORMATION
D.R. Horton, Americas Builder, presents the Bellamy plan in beautiful Riverwalk. This open concept, two-story home features 4 large bedrooms and 2.5 baths. The home features a half turn staircase situated away from the foyer for convenience and privacy, as well as a wonderful study that can be used as the perfect office space! The kitchen offers beautiful cabinetry, a large pantry and a built-in island with ample seating space, perfect for entertaining. The oversized, upstairs bedroom is the star of the home and features a deluxe bath with ample storage in the walk-in closet. The remaining 3 bedrooms and laundry room round out the rest of the upper level. All D.R. Horton Fort Wayne homes include our Americas Smart Home®. Photos representative of plan only.
Open House:
Saturday, 1/18 11:00-1:00PM
- Type:
- Single Family
- Sq.Ft.:
- 1,512
- Status:
- Active
- Beds:
- 3
- Lot size:
- 0.22 Acres
- Year built:
- 2024
- Baths:
- 2.00
- MLS#:
- 202423298
- Subdivision:
- Lakes Of Pinestone
ADDITIONAL INFORMATION
Open House 1/18 From 11:00pm-1:00pm. Heller Homes is proud to present the Mark Allen in Greenwood Lakes ! The Mark Allen features 1512 SF over one spacious, OPEN, convenient level. 3 beds and 2 full baths. 1 and 10 Yr New Home Warranties provided by Heller Homes, as well as appliance allowance, included in price! Beautiful stone and vinyl façade is as durable as it is beautiful. 10' ceiling in the Foyer, Kitchen, Nook, and Great Room; open plan flows from GR into the Gourmet Kitchen feat. abundant cabinetry with soft close doors and drawers, Walk-In-Pantry, 6'x3' Island with bar. Mudroom features bead board with hooks for storage. Appliance allowance included in price! Spacious yet Cozy Nook w/ sliding doors to the oversized concrete patio with tree line between backyard neighbor. The spacious Master bedroom features a private En-Suite w/ 5' shower Walk-In-Closet with separate entrance than bathroom. Finished 3 car garage. Lots of windows let in plenty of natural light. Reach out to list agent for build timeline.
$319,900
5131 BING Pass New Haven, IN 46774
- Type:
- Single Family
- Sq.Ft.:
- 2,053
- Status:
- Active
- Beds:
- 4
- Lot size:
- 0.18 Acres
- Year built:
- 2024
- Baths:
- 3.00
- MLS#:
- 202419435
- Subdivision:
- Kennebec
ADDITIONAL INFORMATION
D.R. Horton, Americas Builder, presents the Bellamy plan in beautiful Kennebec. This open concept, two-story home features 4 large bedrooms and 2.5 baths. The home features a half turn staircase situated away from the foyer for convenience and privacy, as well as a wonderful study that can be used as the perfect office space! The kitchen offers beautiful cabinetry, a large pantry and a built-in island with ample seating space, perfect for entertaining. The oversized, upstairs bedroom is the star of the home and features a deluxe bath with ample storage in the walk-in closet. The remaining 3 bedrooms and laundry room round out the rest of the upper level. All D.R. Horton Fort Wayne homes include our Americas Smart Home®. Photos representative of plan only and may
$795,000
15030 US 30 Road New Haven, IN 46774
- Type:
- General Commercial
- Sq.Ft.:
- n/a
- Status:
- Active
- Beds:
- n/a
- Lot size:
- 17.7 Acres
- Year built:
- 1990
- Baths:
- 4.00
- MLS#:
- 202403773
- Subdivision:
- Other
ADDITIONAL INFORMATION
Exellent location for commercial use and possibly retail use.
Open House:
Saturday, 1/18 11:00-1:00PM
- Type:
- Single Family
- Sq.Ft.:
- 1,682
- Status:
- Active
- Beds:
- 3
- Lot size:
- 0.23 Acres
- Year built:
- 2024
- Baths:
- 3.00
- MLS#:
- 202402602
- Subdivision:
- Lakes Of Pinestone
ADDITIONAL INFORMATION
Open House 1/18 From 11:00pm-1:00pm. Agent will be located at 4771 Falcon Parkway. Why deal with the stresses of existing homes with bidding wars, updates, and repairs when you can secure your fresh, never lived in, new home with Heller Homes! Heller Homes is proud to present the Hudson' in the desirable Lakes of Pinestone addition. This BRAND NEW home features 1,682 Square Feet of living space and finished 2-car garage + additional 18'x10 additional storage on a large lot ** Custom cabinets with soft close doors and drawers** Front and Rear Covered porch ** Timeless Stone & Vinyl façade. 1-YR & 10-YR New Home Warranties and Appliance Allowance included in price! **Main Level: Foyer leads past staircase into inviting Great Room w/ large windows. Open plan from Great Room to Nook and gourmet Kitchen (feat. abundant cabinetry, 5'6"x4 island with bar, walk-in-pantry). Sliding door opens to wonderful rear covered patio and spacious backyard. **UPSTAIRS: Spacious yet cozy Master w/ en-suite feat. Double Vanity, 5' Shower. Huge his and hers Master Walk-In-Closets. Other two bedrooms also have walk in closets. Laundry is conveniently located upstairs with all of the bedrooms
Open House:
Saturday, 1/11 11:00-2:00PM
- Type:
- Condo
- Sq.Ft.:
- 1,288
- Status:
- Active
- Beds:
- 2
- Lot size:
- 0.06 Acres
- Year built:
- 2024
- Baths:
- 2.00
- MLS#:
- 202341986
- Subdivision:
- TurnPointe Woods
ADDITIONAL INFORMATION
Open House every Saturday 11:00 to 2:00, Sundays 1:00 to 3:00. This is the forever home you've been searching for. Experience a maintenance-free lifestyle at Turnpointe Woods Senior Condominiums. This 55+ community is a hidden gem, offering luxury living at an affordable price. The spacious 1,288 SF model home offers 2-bedrooms and 2-baths. The primary bedroom has an ensuite bathroom. Both bathrooms come with walk-in showers! You will appreciate the upgrades such as custom cabinets and interior doors, 9-foot ceilings, and large windows. The home features high efficiency and low maintenance, providing all the comfort and convenience you need. All condominiums in Turnpointe Woods are designed with oversized doorways to accommodate future accessibility needs. Residents can enjoy a fantastic Community Center with a kitchen and seating for over 50 neighbors and guests, available for use with only a clean-up requirement afterward. The low monthly association fee of $150 covers snow removal and lawn maintenance. Imagine yourself enjoying senior living in this quiet, friendly community!
$3,900,000
11011 State Road 37 Road New Haven, IN 46774
- Type:
- General Commercial
- Sq.Ft.:
- n/a
- Status:
- Active
- Beds:
- n/a
- Lot size:
- 20.66 Acres
- Year built:
- 1971
- Baths:
- 1.00
- MLS#:
- 202341153
- Subdivision:
- Other
ADDITIONAL INFORMATION
This site in in a very fast growing area. You have Wal-Mart Store, Meijer's Store, Kohl's Store, Menards Store, and many more. Traffic counts over 15,000 per day on US-37 and over 30,000 cars per day on I-469.
- Type:
- General Commercial
- Sq.Ft.:
- n/a
- Status:
- Active
- Beds:
- n/a
- Lot size:
- 0.18 Acres
- Year built:
- 1957
- Baths:
- 2.00
- MLS#:
- 202336816
- Subdivision:
- Adam(S)
ADDITIONAL INFORMATION
Property is located in very busy and nice area of Down town Location, Location Location.
$1,300,000
4521 Schwartz Road New Haven, IN 46774
- Type:
- Land
- Sq.Ft.:
- n/a
- Status:
- Active
- Beds:
- n/a
- Lot size:
- 21.71 Acres
- Baths:
- MLS#:
- 202312717
- Subdivision:
- None
ADDITIONAL INFORMATION
21.7 acre rare opportunity for apartment, assisted living or retirement communities. Office and medical facilities are also possibilities. Walking distance to major retailers: Walmart, Kohls, Meijer and Menards. Restaurants, banking and several small retailers are also in immediate area. I-469 highway is just ¼ mile away. This is a high traffic area in a fast growing part of NE Fort Wayne. Current zoning only allows for light residential use and re-zoning would be needed. Survey is attached. Additional 29.58 acres is available just to the west for $3.7 mil. (IRMLS #202312710).
$29,000
Webster Road New Haven, IN 46774
- Type:
- Land
- Sq.Ft.:
- n/a
- Status:
- Active
- Beds:
- n/a
- Lot size:
- 1.2 Acres
- Baths:
- MLS#:
- 202238505
- Subdivision:
- None
ADDITIONAL INFORMATION
1.2 acre lot more or less property has not been surveyed buyers must checks with Allen County Plan for approval of building plans. there is currently no city sewer on this parcel there are no soil test currently available for this property. parcel id is for large parcel this parcel is a sell off. Property tax is an estimate.

Information is provided exclusively for consumers' personal, non-commercial use and may not be used for any purpose other than to identify prospective properties consumers may be interested in purchasing. IDX information provided by the Indiana Regional MLS. Copyright 2025 Indiana Regional MLS. All rights reserved.
New Haven Real Estate
The median home value in New Haven, IN is $265,700. This is higher than the county median home value of $205,400. The national median home value is $338,100. The average price of homes sold in New Haven, IN is $265,700. Approximately 69.47% of New Haven homes are owned, compared to 25.45% rented, while 5.08% are vacant. New Haven real estate listings include condos, townhomes, and single family homes for sale. Commercial properties are also available. If you see a property you’re interested in, contact a New Haven real estate agent to arrange a tour today!
New Haven, Indiana has a population of 15,922. New Haven is less family-centric than the surrounding county with 30.8% of the households containing married families with children. The county average for households married with children is 31.74%.
The median household income in New Haven, Indiana is $56,940. The median household income for the surrounding county is $61,456 compared to the national median of $69,021. The median age of people living in New Haven is 38.1 years.
New Haven Weather
The average high temperature in July is 83.9 degrees, with an average low temperature in January of 16.9 degrees. The average rainfall is approximately 37.5 inches per year, with 29.2 inches of snow per year.










