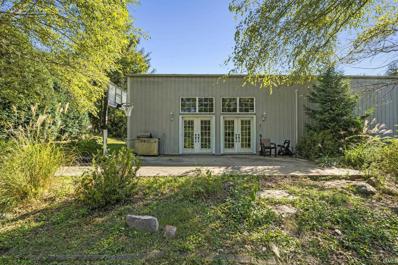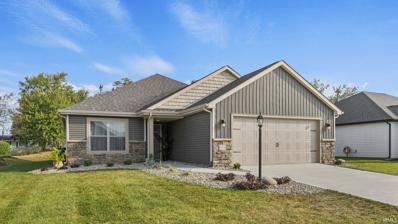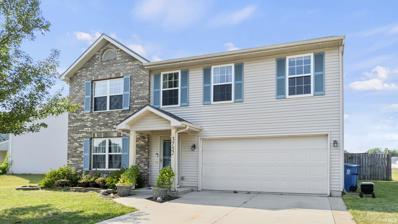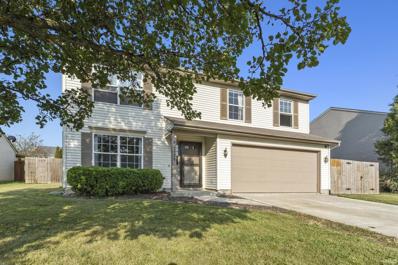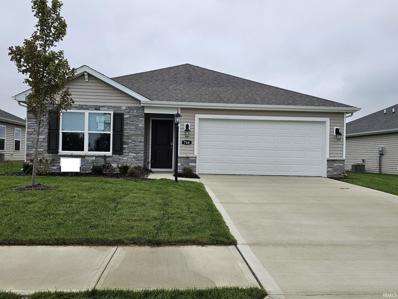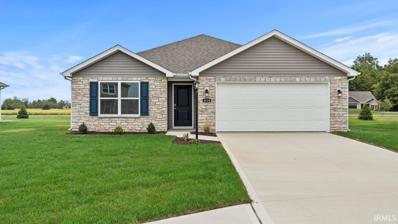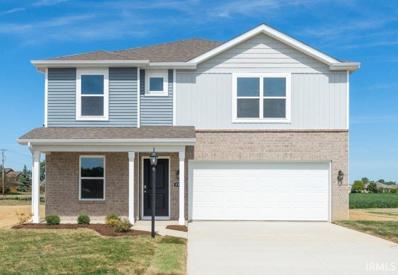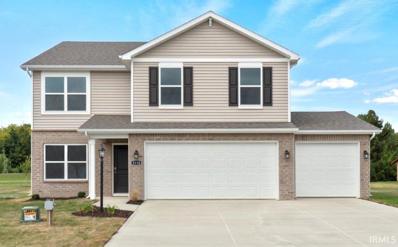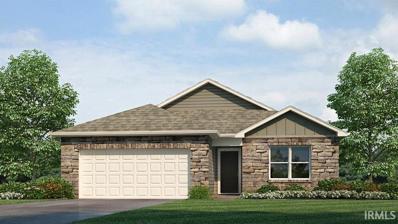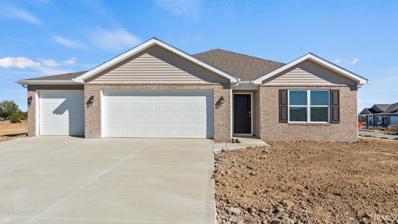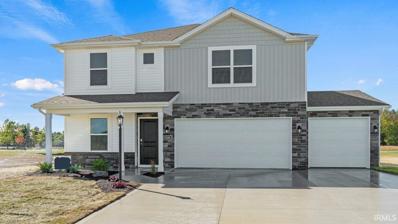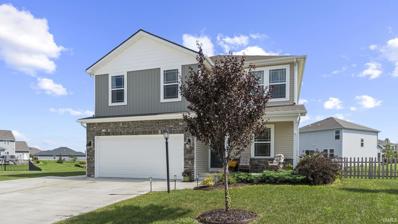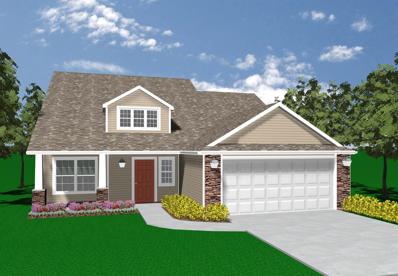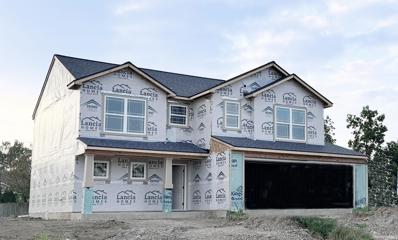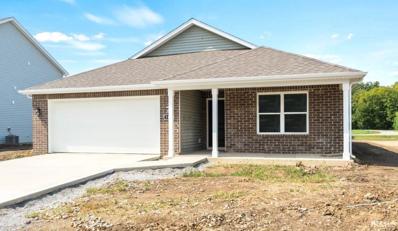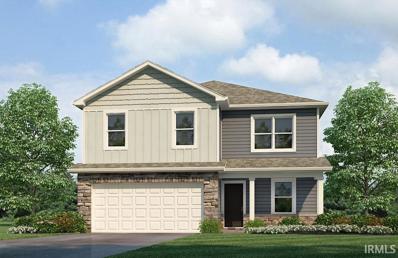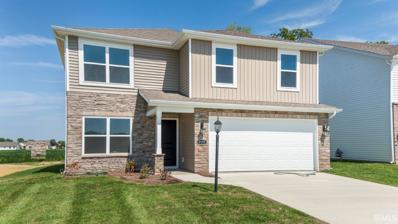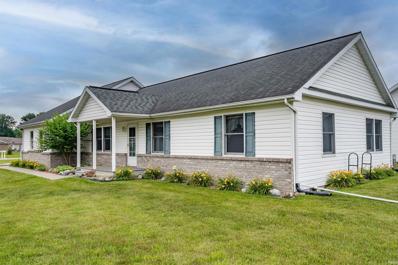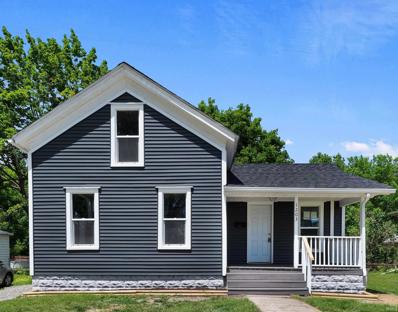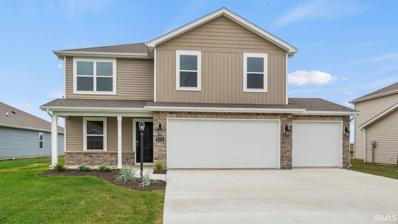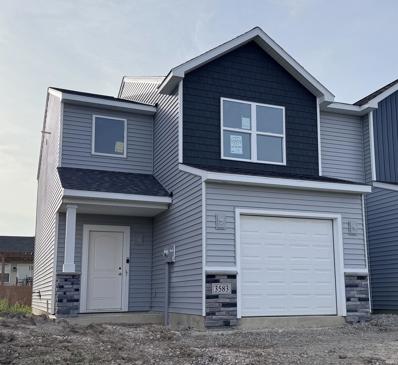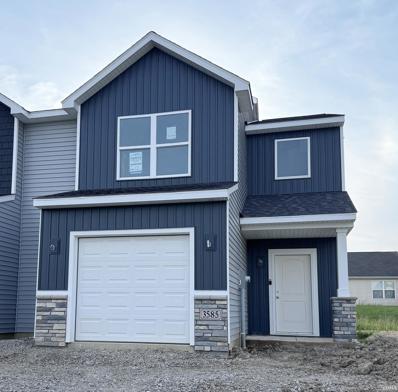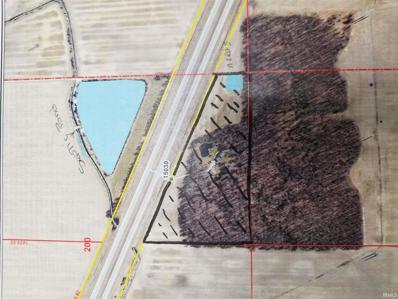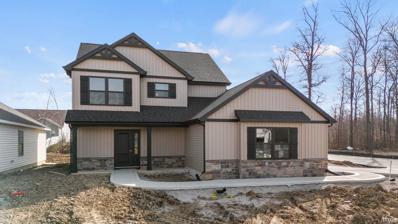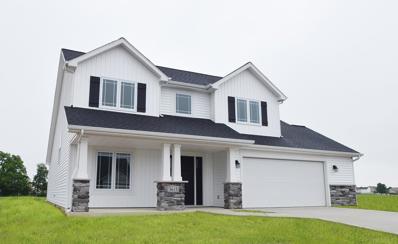New Haven IN Homes for Rent
- Type:
- Single Family
- Sq.Ft.:
- 1,400
- Status:
- Active
- Beds:
- 1
- Lot size:
- 3.49 Acres
- Year built:
- 2004
- Baths:
- 1.00
- MLS#:
- 202436084
- Subdivision:
- None
ADDITIONAL INFORMATION
Unique New Haven home tucked into a 3.49 Acre lot surrounded by woods and 20ft wide creek. 2004 built - Metal pole building with 1800 square feet of heated flexible space with half bath up front and a 18 ft overhead door 14 ft ceiling height. 1400 square feet of living space in the back was constructed in 2010. One bedroom, one bathroom with a wide open floor plan. High ceiling, large kitchen island, updated appliances. Vinyl plank flooring throughout. Spacious bathroom features a separate shower and jetted tub with ceramic tile surround leading to the walk-in closet and private office area beyond. Gas forced air furnace and central air in the main living space, mini-split in the 16 x 16 studio area. Nest thermostats - remote accessible and programmable. Large outdoor concrete patio area. Lots of options here for someone looking to get creative.
- Type:
- Condo
- Sq.Ft.:
- 1,517
- Status:
- Active
- Beds:
- 3
- Lot size:
- 0.17 Acres
- Year built:
- 2021
- Baths:
- 2.00
- MLS#:
- 202435258
- Subdivision:
- Greenwood Lakes
ADDITIONAL INFORMATION
Come see this beautiful, Heller-built villa in Greenwood Lakes! 3 Bed, 2 Full Bath, 1517 Finished Square Feet. Open concept home with laminate flooring, an open kitchen with plenty of counter & cabinet space, a large island perfect for entertainment & food prep, a large breakfast nook/dining area, & spacious living room. All bedrooms provide ample closet space & room, with the primary bedroom featuring a convenient & spacious walk-in closet & dedicated bathroom. Two car attached garage with attic storage above. Beautiful, well-maintained landscaping, 10x10 concrete patio perfect for entertainment & relaxation. All two year old Samsung stainless steel appliances remain. Located in a quiet subdivision, this home is just a short distance to plenty of shopping, restaurants, & I-469. Mowing, Snow Removal, & 10-Year Structural Warranty included! (Warranty through 2031). Don't miss this great opportunity, schedule your showing today!
- Type:
- Single Family
- Sq.Ft.:
- 2,160
- Status:
- Active
- Beds:
- 4
- Lot size:
- 0.17 Acres
- Year built:
- 2004
- Baths:
- 3.00
- MLS#:
- 202434804
- Subdivision:
- Cameron Creek
ADDITIONAL INFORMATION
Welcome to Cameron Creek, located on the southeast side of New Haven! You'll feel right at home in this 2-story, traditional home! With 2160 square feet, you'll have plenty of space for a growing or established family! You're greeted by a great, open family room as you enter through the front door. Notice the picture windows letting in all the natural light. Just beyond the family room is an open-concept kitchen, with all appliances remaining, and a huge dining room, leading out to a charming outdoor patio space. With a picturesque view of a large pond, this space is great for entertaining large groups! A half bathroom just off the kitchen finishes off the main floor. Upstairs, you'll find 4 generous-sized bedrooms, all with large walk-in closets. You'll see 2 bathrooms, a loft for playing, working, or relaxing & a spacious laundry room with a washer and dryer for the new owners. The master bathroom has a dual vanity with his & hers sinks, a soaking tub for those long days, and a separate, enclosed shower. Located only 8 miles from downtown Fort Wayne and less than 2 miles from I-469 and downtown New Haven, you'll find shopping, restaurants, parks, and all sorts of entertainment available to you!!
$270,000
3988 PEBBLE Way New Haven, IN 46774
- Type:
- Single Family
- Sq.Ft.:
- 2,608
- Status:
- Active
- Beds:
- 4
- Lot size:
- 0.17 Acres
- Year built:
- 2001
- Baths:
- 3.00
- MLS#:
- 202434492
- Subdivision:
- Cameron Creek
ADDITIONAL INFORMATION
Tucked away on a quiet cul-de-sac in the desirable Cameron Creek subdivision, this stunning home offers a blend of elegance and practicality.The open floor plan ensures that every space feels inviting and airy. With 4 generously-sized bedrooms, there is ample room for guests! The 2.5 bathrooms ensure there's plenty of space for everyone to get ready in the morning, while the well-designed layout enhances daily living. Step outside into your own backyard sanctuary. The fully fenced yard with a privacy fence ensures you can relax or entertain without interruptions. The patio is a fantastic spot for outdoor meals, morning coffee, or evening relaxation. Donâ??t miss out on the chance to make this beautiful property in Cameron Creek your new home. Come see it today and imagine the possibilities for your future!
- Type:
- Condo
- Sq.Ft.:
- 1,272
- Status:
- Active
- Beds:
- 3
- Lot size:
- 0.16 Acres
- Year built:
- 2024
- Baths:
- 2.00
- MLS#:
- 202434339
- Subdivision:
- River Walk / Riverwalk
ADDITIONAL INFORMATION
Home ownership just got easier with driveway and sidewalk snow removal, landscaping maintenance and mowing. You'll find 3 bedrooms, and 2 bathrooms in an open concept, ranch-style layout. Heading into the main living area, you'll find your laundry space, a beautiful kitchen with a handy pantry and dining area. Right off of the dining area is a perfectly sized patio, great for relaxing at the end of the day. The main bedroom, located in the front of the plan, offers a large walk-in closet, as well as a lovely ensuite bathroom with double vanity sink. Enjoy full house LVP flooring, a built in irrigation system, and programmable roller shades - making everyday tasks even easier. Photos representative of plan only.
- Type:
- Single Family
- Sq.Ft.:
- 1,771
- Status:
- Active
- Beds:
- 4
- Lot size:
- 0.32 Acres
- Year built:
- 2024
- Baths:
- 2.00
- MLS#:
- 202434160
- Subdivision:
- Kennebec
ADDITIONAL INFORMATION
The Chatham provides 4 bedrooms and 2 baths in a single-level, open living space. Three large bedrooms are situated in the front of the home with one bedroom, which features a large walk-in closet and luxury bath, is situated in the back of the home for privacy. Enjoy entertaining in the spacious kitchen with a large built-in island and beautiful cabinetry. The patio in the back of the home offers a great space to gather. Photos representative of plan only and may vary as built.
- Type:
- Single Family
- Sq.Ft.:
- 2,356
- Status:
- Active
- Beds:
- 4
- Lot size:
- 0.32 Acres
- Year built:
- 2024
- Baths:
- 3.00
- MLS#:
- 202433181
- Subdivision:
- River Walk / Riverwalk
ADDITIONAL INFORMATION
D.R. Horton, Americas Builder, presents the Holcombe plan in beautiful Riverwalk. This two-story, open concept home provides 4 large bedrooms and 2.5 baths. This home features a half turn staircase situated away from the foyer for convenience and privacy, as well as a wonderful study. The kitchen offers beautiful cabinetry, a large pantry and a built-in island with ample seating space. Located upstairs, you'll find an oversized bedroom that features a deluxe bath with ample storage in the walk-in closet. In addition, the upstairs offers 3 additional bedrooms and a convenient laundry room. Photos representative of plan only and may vary as built.
$340,385
5110 BING Pass New Haven, IN 46774
- Type:
- Single Family
- Sq.Ft.:
- 2,053
- Status:
- Active
- Beds:
- 4
- Lot size:
- 0.27 Acres
- Year built:
- 2024
- Baths:
- 3.00
- MLS#:
- 202433137
- Subdivision:
- Kennebec
ADDITIONAL INFORMATION
D.R. Horton, presents the Bellamy plan in beautiful Kennebec. This open concept, 3 car garage, two-story home features 4 large bedrooms and 2.5 baths. The home features a half turn staircase situated away from the foyer for convenience and privacy, as well as a wonderful study that can be used as the perfect office space! The kitchen offers beautiful cabinetry, a large pantry and a built-in island with ample seating space, perfect for entertaining. The oversized, upstairs bedroom is the star of the home and features a deluxe bath with ample storage in the walk-in closet. The remaining 3 bedrooms and laundry room round out the rest of the upper level. All D.R. Horton Fort Wayne homes include our Americas Smart Home®. Photos representative of plan only and may vary.
- Type:
- Single Family
- Sq.Ft.:
- 1,498
- Status:
- Active
- Beds:
- 3
- Lot size:
- 0.18 Acres
- Year built:
- 2024
- Baths:
- 2.00
- MLS#:
- 202432616
- Subdivision:
- Timber Creek / Timbercreek
ADDITIONAL INFORMATION
The Harmony: This 3 bedroom 2 bathroom single story home boasts an open concept living space. This home features a large Bedroom 1 with walk in closet and dual vanity bath. Enjoy your kitchen with a walk in pantry and an island that is open to the connected dining space. An added feature to this home is the extra large mechanical room. Photos representative of plan only and may vary as built.
- Type:
- Single Family
- Sq.Ft.:
- 1,771
- Status:
- Active
- Beds:
- 4
- Lot size:
- 0.32 Acres
- Year built:
- 2024
- Baths:
- 2.00
- MLS#:
- 202432601
- Subdivision:
- Kennebec
ADDITIONAL INFORMATION
This 3 car garage Chatham provides 4 bedrooms and 2 baths in a single-level, open living space. Three large bedrooms are situated in the front of the home with one bedroom, which features a large walk-in closet and luxury bath, is situated in the back of the home for privacy. Enjoy entertaining in the spacious kitchen with a large built-in island and beautiful cabinetry. The patio in the back of the home offers a great space to gather. Photos representative of plan only and may vary as built.
$348,385
5206 BING Pass New Haven, IN 46774
- Type:
- Single Family
- Sq.Ft.:
- 2,356
- Status:
- Active
- Beds:
- 4
- Lot size:
- 0.2 Acres
- Year built:
- 2024
- Baths:
- 3.00
- MLS#:
- 202432594
- Subdivision:
- Kennebec
ADDITIONAL INFORMATION
D.R. Horton, Americas Builder, presents the Holcombe plan. This two-story, 3 car garage open concept home provides 4 large bedrooms and 2.5 baths. This home features a half turn staircase situated away from the foyer for convenience and privacy, as well as a wonderful study. The kitchen offers beautiful cabinetry, a large pantry and a built-in island with ample seating space. Located upstairs, you'll find an oversized bedroom that features a deluxe bath with ample storage in the walk-in closet. In addition, the upstairs offers 3 additional bedrooms and a convenient laundry room. Photos representative of plan only and may vary as built.
- Type:
- Single Family
- Sq.Ft.:
- 2,718
- Status:
- Active
- Beds:
- 4
- Lot size:
- 0.26 Acres
- Year built:
- 2021
- Baths:
- 3.00
- MLS#:
- 202432209
- Subdivision:
- Greenwood Lakes
ADDITIONAL INFORMATION
*Welcome to this better than new two-story home on a FULL FINISHED BASEMENT nestled on a quiet cul-de-sac pond lot in Greenwood Lakes. *With 4 Bedrooms plus a Den & over 2,700 finished square feet of beautifully designed living space, this residence offers a perfect blend of style, functionality, and comfort. *The home features a serene pond view on a fenced-in yard with extra yard space outside of the fence plus an open concept layout that enhances its inviting atmosphere. *As you enter, you'll be greeted by an Office/Den area plus a spacious Great Room that seamlessly flows into the gourmet Kitchen. *The Kitchen is a chef's dream, complete with a large island, elegant granite countertops, Stainless Steel appliances and a convenient walk-in pantry. *The main level is adorned with laminate floors, offering both durability and modern appeal. *Upstairs, you'll find four nice sized bedrooms with the primary en suite boasting a beautifully tiled shower and two expansive walk-in closets, ensuring ample storage and comfort. *Additionally, the upper level features two full bathrooms and a dedicated laundry room for added convenience. *The fully finished daylight basement with luxury vinyl plank flooring extends the living space with a multitude of features. *It includes a large flex room, which is plumbed for a future bath, making it perfect for entertaining as well as a custom bar that is totally removeable with flooring installed underneath it. *An exercise/craft room provides a private space for fitness enthusiasts, while additional storage areas cater to your organizational needs. *The exterior of the home is just as impressive, with a spacious deck that offers the perfect spot for outdoor gatherings. *Beneath the deck, you'll find an enclosed storage area, adding to the home's storage options. *The fenced-in backyard, complete with two gates, ensures privacy and security, making it an ideal space for relaxation or play. *This exceptional home is conveniently located near shopping, schools and parks, offering both tranquility and accessibility. *Donâ??t miss your chance to own this stunning move-in ready property thatâ??s priced way below the competition!
- Type:
- Single Family
- Sq.Ft.:
- 1,818
- Status:
- Active
- Beds:
- 4
- Lot size:
- 0.2 Acres
- Year built:
- 2024
- Baths:
- 3.00
- MLS#:
- 202429131
- Subdivision:
- Victoria Lakes
ADDITIONAL INFORMATION
Lancia Homes Springfield I with 1,818 sq.ft. with 4 Bedrooms with Owner Suite on the main, 2.5 Baths, 2-Car Garage with 4' extension and 12 x 10 Patio off Nook. Vaulted two-story Great Room with ceiling fan. Kitchen faces Great Room. Quartz counters in Kitchen with stainless steel appliances, ceramic backsplash, breakfast bar, smooth top stove, prep cabinet under window, soft close drawers, corner pantry and additional gas line hook-up behind stove are standard. Allowance for fridge, washer and dryer which will be installed at closing. Owner Suite has ceiling fan, dual rod & shelf 1-wall unit in the walk-in closet and private Bath with dual sink vanity. Cubbies Lockers located off of Garage as you enter near Laundry Room. Vinyl plank flooring in Kitchen, Nook, Pantry, Foyer, Baths and Laundry Room. Garage is finished with drywall, paint, attic access with pull-down stairs and has one 240-volt outlet pre-wired for an electric vehicle charging. Home has Simplx Smart Home Technology - Control panel, up to 4 door sensors, motion, LED bulbs throughout, USB port built-in charger in places. 2-year foundation to roof guarantee and a Lancia in-house Service Dept. New Haven for a country feel, yet is close to the Georgetown shopping area. (Grading and seeding completed after closing per Lancia's lawn schedule.)
- Type:
- Single Family
- Sq.Ft.:
- 1,900
- Status:
- Active
- Beds:
- 4
- Lot size:
- 0.22 Acres
- Year built:
- 2024
- Baths:
- 3.00
- MLS#:
- 202427914
- Subdivision:
- Victoria Lakes
ADDITIONAL INFORMATION
Lanciaâ??s Berkley II has 1,900 sq.ft. This home has 4 Bedrooms, 2.5 Baths, 2-Car with 4' extension and 6 x 7 bump in the back. Open floorplan with Great Room has ceiling fan and is open to Kitchen and Nook. 12 x 10 Patio off the Nook. Kitchen has breakfast bar, stainless appliances, dishwasher, microwave, soft close drawers, ceramic backsplash, Quartz Kitchen countertops, additional gas line hook-up is standard and 6 x 6 walk-in Pantry. Allowance for Fridge, Washer and Dryer which will be installed at closing. Owner Suite has a ceiling fan, Large walk-in closet dual rod & shelf 1-wall unit, Owner Suite Bathroom has dual sink vanity. Main Bath upstairs has pocket door for separate dual vanity area. Vinyl plank flooring in Great Room, Nook, Kitchen, Pantry, Foyer, Baths and Laundry Room. 9 x 9 Loft and 6 x 6 Laundry upstairs. Home has Simplx Smart Home Technology - Control panel, up to 4 door sensors, motion, LED bulbs throughout, USB port built-in charger in places. Garage is finished with drywall and paint and has one 240-volt outlet pre-wire for an electric vehicle charging. Stone on elevation. (Grading and seeding completed after closing per Lanciaâ??s lawn schedule.) 2-year foundation to roof guarantee and a Lancia in-house Service Dept.
$284,900
5126 BING Pass New Haven, IN 46774
- Type:
- Single Family
- Sq.Ft.:
- 1,498
- Status:
- Active
- Beds:
- 3
- Lot size:
- 0.2 Acres
- Year built:
- 2024
- Baths:
- 2.00
- MLS#:
- 202427733
- Subdivision:
- Kennebec
ADDITIONAL INFORMATION
Charming new Harmony plan by D.R. Horton in beautiful Kennebec. This 3 bedroom 2 bathroom single story home boasts an open concept living space. This home features a large Bedroom 1 with walk in closet and dual vanity bath. Enjoy your kitchen with a walk in pantry and an island that is open to the connected dining space. An added feature to this home is the extra large mechanical room. Photos representative of plan only and may vary as built.
$340,685
5115 BING Pass New Haven, IN 46774
- Type:
- Single Family
- Sq.Ft.:
- 2,053
- Status:
- Active
- Beds:
- 4
- Lot size:
- 0.18 Acres
- Year built:
- 2024
- Baths:
- 3.00
- MLS#:
- 202427446
- Subdivision:
- Kennebec
ADDITIONAL INFORMATION
D.R. Horton, Americas Builder, presents the Bellamy plan in beautiful Kennebec. This open concept, three car garage two-story home features 4 large bedrooms and 2.5 baths. The home features a half turn staircase situated away from the foyer for convenience and privacy, as well as a wonderful study that can be used as the perfect office space! The kitchen offers beautiful cabinetry, a large pantry and a built-in island with ample seating space, perfect for entertaining. The oversized, upstairs bedroom is the star of the home and features a deluxe bath with ample storage in the walk-in closet. The remaining 3 bedrooms and laundry room round out the rest of the upper level. All D.R. Horton Fort Wayne homes include our Americas Smart Home®. Photos representative of plan only.
- Type:
- Single Family
- Sq.Ft.:
- 2,053
- Status:
- Active
- Beds:
- 4
- Lot size:
- 0.17 Acres
- Year built:
- 2024
- Baths:
- 3.00
- MLS#:
- 202427470
- Subdivision:
- River Walk / Riverwalk
ADDITIONAL INFORMATION
D.R. Horton, Americas Builder, presents the Bellamy plan in beautiful Riverwalk. This open concept, two-story home features 4 large bedrooms and 2.5 baths. The home features a half turn staircase situated away from the foyer for convenience and privacy, as well as a wonderful study that can be used as the perfect office space! The kitchen offers beautiful cabinetry, a large pantry and a built-in island with ample seating space, perfect for entertaining. The oversized, upstairs bedroom is the star of the home and features a deluxe bath with ample storage in the walk-in closet. The remaining 3 bedrooms and laundry room round out the rest of the upper level. All D.R. Horton Fort Wayne homes include our Americas Smart Home®. Photos representative of plan only.
- Type:
- Condo
- Sq.Ft.:
- 1,494
- Status:
- Active
- Beds:
- 2
- Lot size:
- 0.06 Acres
- Year built:
- 2007
- Baths:
- 2.00
- MLS#:
- 202422339
- Subdivision:
- TurnPointe Woods
ADDITIONAL INFORMATION
Come see this meticulously maintained, move in ready two-bedroom, two-bath stand alone Turnpointe Woods senior condominium (55+ community). Enjoy low maintenance life in a condominium designed for aging in place with 9' ceilings, wide hallways and doorways. This condo has been freshly painted and features a bright sunroom and spacious kitchen with lots of cabinet space. The furnace was replaced in 2023 and a humidifier was added. The primary suite features a full bathroom and ample closet space. Other features include landscaping, solid hardwood cabinetry, berber carpeting, electrical outlets in the crawl space, a whole house generator and six inch insulated outside walls. The two car garage with painted drywall is fully insulated and includes storage space above, with a pull down ladder. The HOA fees are a low $125.00/month and include lawn service and snow removal. The Community Center added a few years ago is available to Turpointe Woods owners at no charge, just clean-up. Facility seats around 35+ and takes one phone call to schedule. Live here and plan your next carry-in, holiday or birthday party at Turnpointe Woods Community Center.
- Type:
- Single Family
- Sq.Ft.:
- 1,282
- Status:
- Active
- Beds:
- 3
- Lot size:
- 0.21 Acres
- Year built:
- 1920
- Baths:
- 2.00
- MLS#:
- 202419916
- Subdivision:
- H Burgess
ADDITIONAL INFORMATION
NEW ROOF, SIDING, GUTTERS, WINDOWS, DOORS, HAVC, WAATER HEATER, KITCHEN CABINETS AND VANITIES, APPLIANCES, BATHROOMS, FLOORCOVERINGS, PAINT, PLUMBING AND ELECTRICAL FIXTURES/ The Bedroom measurements were to the 5' knee wall so they are larger than is stated/ There is 10' next to the home that can be used as a driveway to the HUGE back yard to build a Garage/ Seller Will Provide a 1-Year Homeowners Warranty-Policy
$329,900
5131 BING Pass New Haven, IN 46774
- Type:
- Single Family
- Sq.Ft.:
- 2,053
- Status:
- Active
- Beds:
- 4
- Lot size:
- 0.18 Acres
- Year built:
- 2024
- Baths:
- 3.00
- MLS#:
- 202419435
- Subdivision:
- Kennebec
ADDITIONAL INFORMATION
D.R. Horton, Americas Builder, presents the Bellamy plan in beautiful Kennebec. This open concept, two-story home features 4 large bedrooms and 2.5 baths. The home features a half turn staircase situated away from the foyer for convenience and privacy, as well as a wonderful study that can be used as the perfect office space! The kitchen offers beautiful cabinetry, a large pantry and a built-in island with ample seating space, perfect for entertaining. The oversized, upstairs bedroom is the star of the home and features a deluxe bath with ample storage in the walk-in closet. The remaining 3 bedrooms and laundry room round out the rest of the upper level. All D.R. Horton Fort Wayne homes include our Americas Smart Home®. Photos representative of plan only and may
- Type:
- Condo
- Sq.Ft.:
- 1,467
- Status:
- Active
- Beds:
- 3
- Lot size:
- 0.06 Acres
- Year built:
- 2024
- Baths:
- 2.00
- MLS#:
- 202411544
- Subdivision:
- Canal Square
ADDITIONAL INFORMATION
Come take a look at our new Low Maintenance Townhomes. ALL APPLIANCES INCLUDED: Homes come with WASHER, DRYER, FRIDGE, SMOOTH TOP RANGE, DISHWASHER AND MICROWAVE. Canal Square Oakhill 1-Car Attached Modern Townhome (1,467 sq.ft.) has: Open plan Great Room with Patio off of Nook, ceiling fan in Great Room. Kitchen counters only to be Quartz or granite according to selections not made yet. Check with our Lancia Designer. 3 Bedrooms, Owner Suite has a walk-in closet, ceiling fan in Bedroom. 1.5 Baths, Owner Suite with private Vanity. Laundry on the main off of Garage, 8 x 12 Patio. 2-story Foyer. 1-Car Garage has 3' side bump-out for storage
- Type:
- Condo
- Sq.Ft.:
- 1,467
- Status:
- Active
- Beds:
- 3
- Lot size:
- 0.06 Acres
- Year built:
- 2024
- Baths:
- 2.00
- MLS#:
- 202411539
- Subdivision:
- Canal Square
ADDITIONAL INFORMATION
Come take a look at our new Low Maintenance Townhomes. ALL APPLIANCES INCLUDED: Homes come with WASHER, DRYER, FRIDGE, SMOOTH TOP RANGE, DISHWASHER AND MICROWAVE. ALL APPLIANCES INCLUDED: Homes come with WASHER, DRYER, FRIDGE, SMOOTH TOP RANGE, DISHWASHER AND MICROWAVE. Canal Square Oakhill 1-Car Attached Modern Townhome (1,467 sq.ft.) has: Open plan Great Room with Patio off of Nook, ceiling fan in Great Room. Kitchen counters tops to be Quartz or granite according to selections not made yet. Check with our Lancia Designer. 3 Bedrooms, Owner Suite has a walk-in closet, ceiling fan in Bedroom. 1.5 Baths, Owner Suite with private Vanity. Laundry on the main off of Garage, 8 x 12 Patio. 2-story Foyer1-Car Garage has 3' side bump-out for storage.
$795,000
15030 US 30 Road New Haven, IN 46774
- Type:
- General Commercial
- Sq.Ft.:
- n/a
- Status:
- Active
- Beds:
- n/a
- Lot size:
- 17.7 Acres
- Year built:
- 1990
- Baths:
- 4.00
- MLS#:
- 202403773
- Subdivision:
- Other
ADDITIONAL INFORMATION
Exellent location for commercial use and possibly retail use.
- Type:
- Single Family
- Sq.Ft.:
- 1,682
- Status:
- Active
- Beds:
- 3
- Lot size:
- 0.23 Acres
- Year built:
- 2024
- Baths:
- 3.00
- MLS#:
- 202402602
- Subdivision:
- Lakes Of Pinestone
ADDITIONAL INFORMATION
Open House 11/24 from 12-2pm Agent will be located at 4784 Falcon Parkway Why deal with the stresses of existing homes with bidding wars, updates, and repairs when you can secure your fresh, never lived in, new home with Heller Homes! Heller Homes is proud to present the Hudson' in the desirable Lakes of Pinestone addition. This BRAND NEW home features 1,682 Square Feet of living space and finished 2-car garage + additional 18'x10 additional storage on a large lot ** Custom cabinets with soft close doors and drawers** Front and Rear Covered porch ** Timeless Stone & Vinyl façade. 1-YR & 10-YR New Home Warranties and Appliance Allowance included in price! **Main Level: Foyer leads past staircase into inviting Great Room w/ large windows. Open plan from Great Room to Nook and gourmet Kitchen (feat. abundant cabinetry, 5'6"x4 island with bar, walk-in-pantry). Sliding door opens to wonderful rear covered patio and spacious backyard. **UPSTAIRS: Spacious yet cozy Master w/ en-suite feat. Double Vanity, 5' Shower. Huge his and hers Master Walk-In-Closets. Other two bedrooms also have walk in closets. Laundry is conveniently located upstairs with all of the bedrooms
- Type:
- Single Family
- Sq.Ft.:
- 2,145
- Status:
- Active
- Beds:
- 4
- Lot size:
- 0.18 Acres
- Year built:
- 2019
- Baths:
- 3.00
- MLS#:
- 202345476
- Subdivision:
- Victoria Lakes
ADDITIONAL INFORMATION
Floorplan available to build! New Subdivision! Lancia's Trenton II is a floorplan that fits many lifestyles and has a great open feel. This home is 2,145 sq.ft. with 4 Bedroom - Owner Suite on the main, 2.5 Baths, Loft and Den. 4' extension on Garage. Foyer welcomes your guests, French doors with glass on the Den open up to the Foyer. 9' ceilings in Great Room, Nook and Kitchen for an airy bright feel. Stone surround gas fireplace with wood mantel and outlet above for tv. Kitchen island has a breakfast bar, granite Kitchen sink, slate stainless appliances including smooth top stove, ceramic tile backsplash, corner pantry, addl gas line to range, 10 x 12 Patio off the Nook. The Cubbie Lockers are great way to collect coats and boots in separate Utility Room off of Garage. Owner's Bath has 5' shower, dual vanity and dual rod & shelf 1-wall unit in Owner's walk-in closet. Staircase is switchback style leading up to Loft, 3 Bedrooms and Main Bath with separate vanity area. Vinyl wood plank flooring in Kitchen, Nook, Utility Room and Half Bath. Home has Simplx Smart Home Technology - Control panel, up to 4 door sensors, motion, LED bulbs throughout, USB port built-in charger in places. Garage has attic access with pull-down stairs, 2 sheets of OSB board and 4' extension for more storage. Vinyl shakes, stone, upgraded front door, Home has Farm house stylings. Landscaped and plumbed for irrigation. Visit a Model to schedule an Appointment! Model homes are OPEN Sat-Sun 1-6pm or By Appointment.

Information is provided exclusively for consumers' personal, non-commercial use and may not be used for any purpose other than to identify prospective properties consumers may be interested in purchasing. IDX information provided by the Indiana Regional MLS. Copyright 2024 Indiana Regional MLS. All rights reserved.
New Haven Real Estate
The median home value in New Haven, IN is $183,100. This is lower than the county median home value of $205,400. The national median home value is $338,100. The average price of homes sold in New Haven, IN is $183,100. Approximately 69.47% of New Haven homes are owned, compared to 25.45% rented, while 5.08% are vacant. New Haven real estate listings include condos, townhomes, and single family homes for sale. Commercial properties are also available. If you see a property you’re interested in, contact a New Haven real estate agent to arrange a tour today!
New Haven, Indiana 46774 has a population of 15,922. New Haven 46774 is less family-centric than the surrounding county with 30.22% of the households containing married families with children. The county average for households married with children is 31.74%.
The median household income in New Haven, Indiana 46774 is $56,940. The median household income for the surrounding county is $61,456 compared to the national median of $69,021. The median age of people living in New Haven 46774 is 38.1 years.
New Haven Weather
The average high temperature in July is 83.9 degrees, with an average low temperature in January of 16.9 degrees. The average rainfall is approximately 37.5 inches per year, with 29.2 inches of snow per year.
