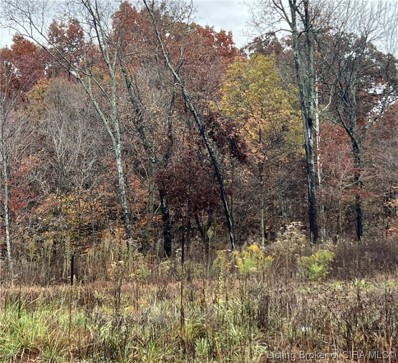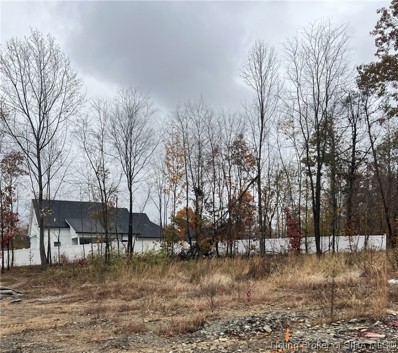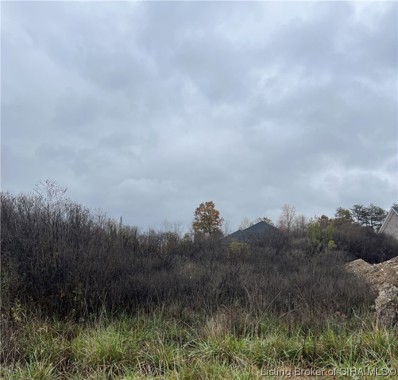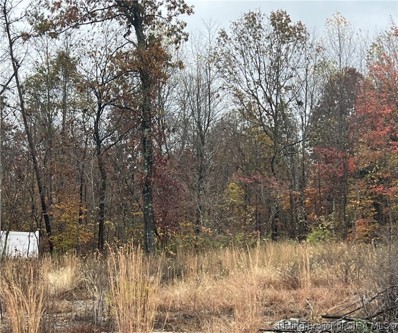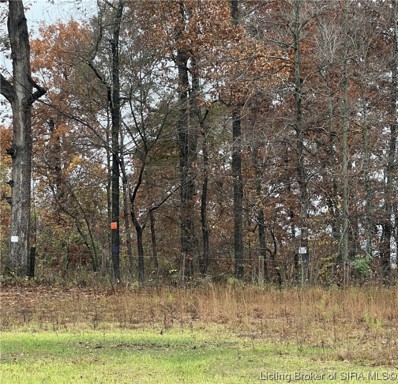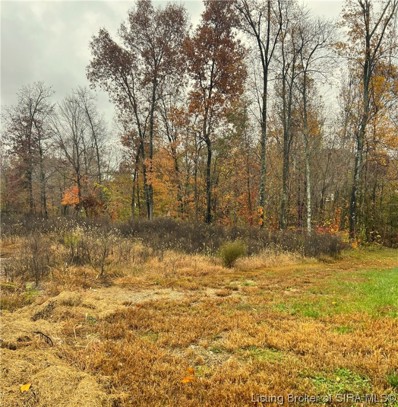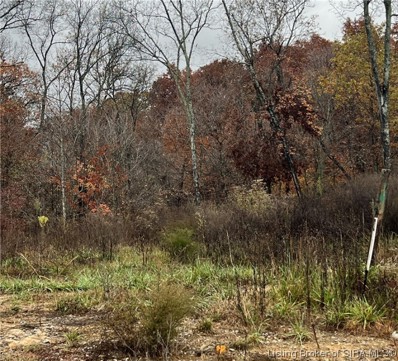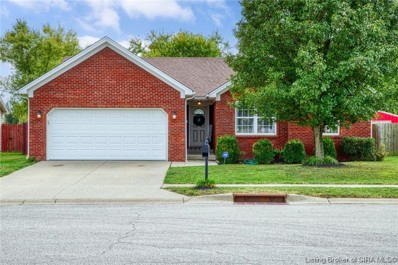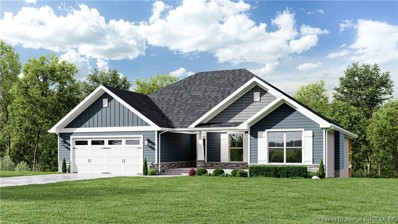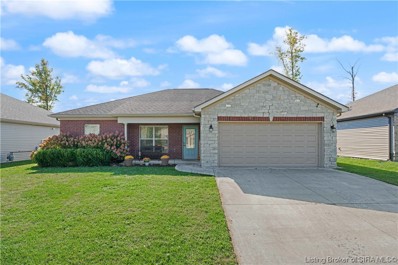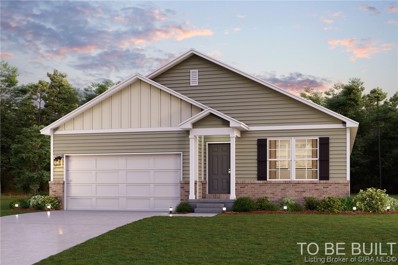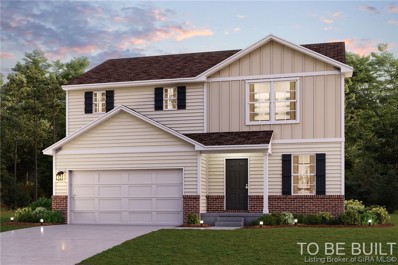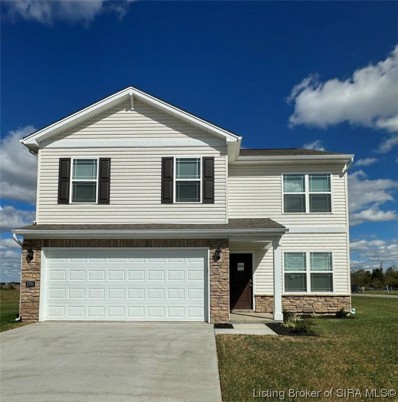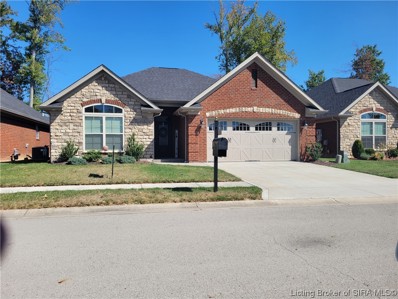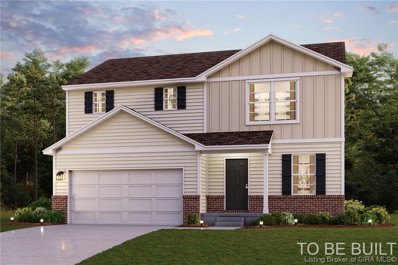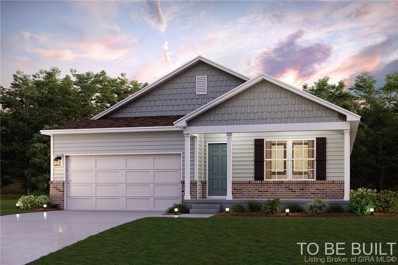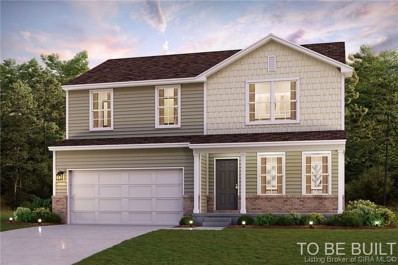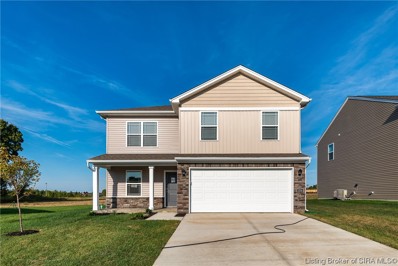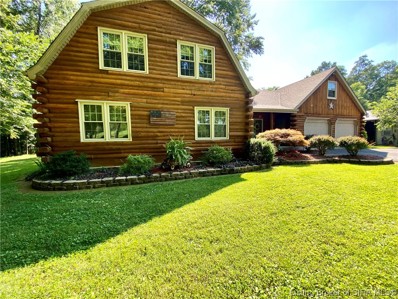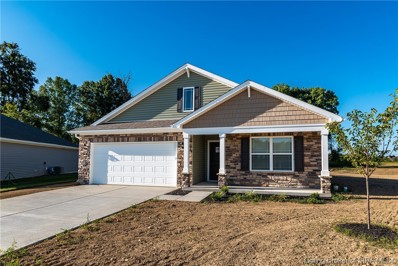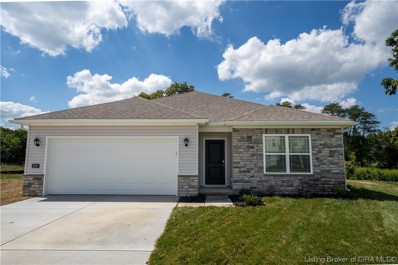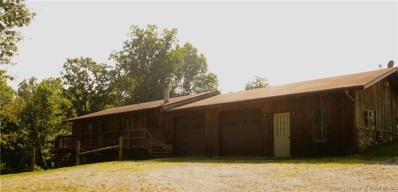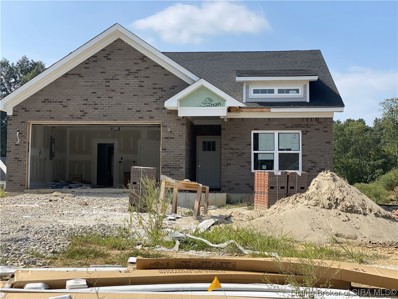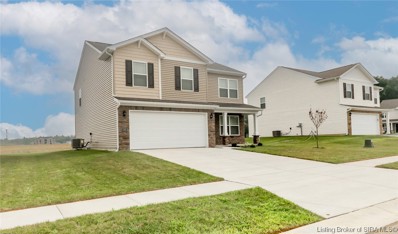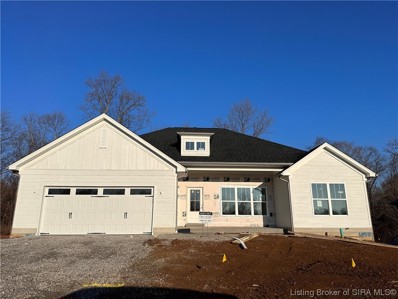Memphis IN Homes for Rent
- Type:
- Land
- Sq.Ft.:
- n/a
- Status:
- Active
- Beds:
- n/a
- Lot size:
- 0.2 Acres
- Baths:
- MLS#:
- 2023011400
- Subdivision:
- Kingsland Fields
ADDITIONAL INFORMATION
BUILD YOUR CUSTOM HOME! Kingsland Fields Subdivision offers beautiful nice size buildable lots and with wooded areas throughout. All gas, electric, water, and sewer are located in the front of the lot. Quick access to Interstate! One owner is a Licensed Real Estate Agent.
- Type:
- Land
- Sq.Ft.:
- n/a
- Status:
- Active
- Beds:
- n/a
- Lot size:
- 0.22 Acres
- Baths:
- MLS#:
- 2023011388
- Subdivision:
- Kingsland Fields
ADDITIONAL INFORMATION
BUILD YOUR CUSTOM HOME! Kingsland Fields Subdivision offers beautiful nice size buildable lots and with wooded areas throughout. All gas, electric, water, and sewer are located in the front of the lot. Quick access to Interstate! One owner is a Licensed Real Estate Agent
- Type:
- Land
- Sq.Ft.:
- n/a
- Status:
- Active
- Beds:
- n/a
- Lot size:
- 0.21 Acres
- Baths:
- MLS#:
- 2023011385
- Subdivision:
- Kingsland Fields
ADDITIONAL INFORMATION
BUILD YOUR CUSTOM HOME! Kingsland Fields Subdivision offers beautiful nice size buildable lots and with wooded areas throughout. All gas, electric, water, and sewer are located in the front of the lot. Quick access to Interstate! One owner is a Licensed Real Estate Agent.
- Type:
- Land
- Sq.Ft.:
- n/a
- Status:
- Active
- Beds:
- n/a
- Lot size:
- 0.21 Acres
- Baths:
- MLS#:
- 2023011383
- Subdivision:
- Kingsland Fields
ADDITIONAL INFORMATION
BUILD YOUR CUSTOM HOME! Kingsland Fields Subdivision offers beautiful nice size buildable lots and with wooded areas throughout. All gas, electric, water, and sewer are located in the front of the lot. Quick access to Interstate! One owner is a Licensed Real Estate Agent.
- Type:
- Land
- Sq.Ft.:
- n/a
- Status:
- Active
- Beds:
- n/a
- Lot size:
- 0.3 Acres
- Baths:
- MLS#:
- 2023011382
- Subdivision:
- Kingsland Fields
ADDITIONAL INFORMATION
BUILD YOUR CUSTOM HOME! Kingsland Fields Subdivision offers beautiful nice size buildable lots and with wooded areas throughout. All gas, electric, water, and sewer are located in the front of the lot. Quick access to Interstate! One owner is a Licensed Real Estate Agent.
- Type:
- Land
- Sq.Ft.:
- n/a
- Status:
- Active
- Beds:
- n/a
- Lot size:
- 0.37 Acres
- Baths:
- MLS#:
- 2023011381
- Subdivision:
- Kingsland Fields
ADDITIONAL INFORMATION
BUILD YOUR CUSTOM HOME! Kingsland Fields Subdivision offers beautiful nice size buildable lots and with wooded areas throughout. All gas, electric, water, and sewer are located in the front of the lot. Quick access to Interstate! One owner is a Licensed Real Estate Agent.
- Type:
- Land
- Sq.Ft.:
- n/a
- Status:
- Active
- Beds:
- n/a
- Lot size:
- 0.5 Acres
- Baths:
- MLS#:
- 2023011371
- Subdivision:
- Kingsland Fields
ADDITIONAL INFORMATION
BUILD YOUR CUSTOM HOME! Kingsland Fields Subdivision offers beautiful nice size buildable lots and with wooded areas throughout. All gas, electric, water, and sewer are located in the front of the lot. Quick access to Interstate! One owner is a Licensed Real Estate Agent.
$249,900
5505 Harmony Woods Memphis, IN 47143
- Type:
- Single Family
- Sq.Ft.:
- 1,368
- Status:
- Active
- Beds:
- 3
- Lot size:
- 0.22 Acres
- Year built:
- 2007
- Baths:
- 2.00
- MLS#:
- 2023010993
- Subdivision:
- Harmony Woods
ADDITIONAL INFORMATION
** Sellers are offering buyer a $5000 credit for closing costs/pre paids, or rate buy-down** Discover this inviting 3-bed, 2-bath brick home located in Harmony Woods subdivision! Boasting a thoughtfully designed split floor plan, the home provides both comfort and functionality. As you step inside, youâre greeted by an open layout with a spacious living room, a kitchen with ample counter and storage space, and a dining area that leads to the fully fenced backyard. This home has a well-designed split floor plan, with the primary bedroom featuring an en-suite bathroom and spacious walk-in closet creating a tranquil retreat. Additionally, the home has a full basement with endless possibilities - game room, home gym, or additional living space, tailored to your unique needs and preferences. Conveniently located with easy highway access, this home is ready for its next owner.. Donât hesitate! Schedule your showing today!
- Type:
- Single Family
- Sq.Ft.:
- 2,450
- Status:
- Active
- Beds:
- 4
- Lot size:
- 0.45 Acres
- Baths:
- 3.00
- MLS#:
- 2023011338
- Subdivision:
- Kingsland Fields
ADDITIONAL INFORMATION
The BRISTOL PLAN built by DISCOVERY BUILDERS. One of the DISCOVERY BUILDERS TOP SELLING PLANS...The Bristol Offers 4-Bedrooms, 3-Full Baths, Full Rear Walkout Basement, a Large 2-Car Attached Garage with an Additional Storage Room with Outside Access into the Basement. Step Inside the 10' Foyer and into the 10' Great Room with Triple Windows that open to the Large Eat-in Kitchen with Island Bar. There's also a COVERED REAR DECK with Wide Steps leading to the Lower Level Patio and Full Rear Walkout Basement. The Owner's Suite includes a Spacious Bedroom with a VAULTED Ceiling and Crown Molding. The Owner's Bath includes a Walk-in Ceramic Tile Shower and a HUGE WALK-IN CLOSET. Bedrooms 2/3 are Ample in Size with Nice Closet Space. There's also a COVERED FRONT PORCH. The Lower Level includes 9' FOUNDATION WALLS for Higher Ceilings. There's also an ABUNDANCE of WINDOWS allowing Nice NATURAL LIGHT into the Lower Level. The Lower Level includes a Large Guest Bedroom, Full Bath #3, and Family Room/Media Area. This Home also includes an additional STORAGE ROOM with OUTSIDE ACCESS for Mowers, etc. Don't Wait Too Long or This Home will be SOLD. Sq ft & rm sz approx.
- Type:
- Single Family
- Sq.Ft.:
- 1,360
- Status:
- Active
- Beds:
- 3
- Lot size:
- 0.22 Acres
- Year built:
- 2016
- Baths:
- 2.00
- MLS#:
- 2023011272
- Subdivision:
- Harmony Woods
ADDITIONAL INFORMATION
Step right into the comfort and charm of this exquisitely crafted ranch-style home. From the moment you approach, you'll be greeted by the inviting covered front porch, perfect for those relaxing mornings or evenings. Nestled in a peaceful rural setting, this home offers a plethora of amenities to make your everyday life a true pleasure. Conveniently located just minutes from I-65, you'll enjoy easy access to all the places you need to be. As you step inside, you'll be captivated by the stunning 10' ceilings in the great room, complete with a ceiling fan to keep you cool and comfortable. The eat-in kitchen boasts beautiful cabinetry, and all kitchen appliances are included, so you can start cooking your favorite meals right away. Large fenced in back yard with a patio. Inside, you'll find ceramic tile in the foyer, kitchen, laundry, and baths, adding a touch of elegance to your daily routine. With 2 full baths, everyone in your household can get ready for work or school without any hassle.The split bedrooms plan ensures that the master suite remains a cozy retreat, complete with a large walk-in closet and an abundance of shelving to keep your belongings organized. You'll also appreciate the convenience of the two-car garage with keyless entry, making coming and going a breeze. Don't miss the opportunity to call this beautifully built ranch home your own â it's a place where you'll truly feel at home. sq ft is appr. if critical buyers should verify
- Type:
- Single Family
- Sq.Ft.:
- 1,684
- Status:
- Active
- Beds:
- 4
- Lot size:
- 0.26 Acres
- Year built:
- 2023
- Baths:
- 2.00
- MLS#:
- 2023011258
- Subdivision:
- Sunset Hills
ADDITIONAL INFORMATION
Welcome home to this NEW Single-Story Home in the Sunset Hills Community! The desirable Cabot Plan boasts an open design encompassing the Living, Dining, and Kitchen spaces. The Kitchen features gorgeous cabinets, granite countertops, and Stainless-Steel Appliances (including Range with a Microwave hood and Dishwasher). The primary suite has a private bath, dual vanity sinks, and a walk-in closet. This Home also includes 3 additional bedrooms, a secondary bathroom, and a patio.
- Type:
- Single Family
- Sq.Ft.:
- 1,774
- Status:
- Active
- Beds:
- 4
- Lot size:
- 0.25 Acres
- Year built:
- 2023
- Baths:
- 3.00
- MLS#:
- 2023010899
- Subdivision:
- Sunset Hills
ADDITIONAL INFORMATION
Come check out this BEAUTIFUL NEW 2-Story Home in the Sunset Hills Community! The desirable Dupont Plan boasts an open design encompassing the Living, Dining, and Kitchen spaces. The Kitchen has gorgeous cabinets, granite countertops, and Stainless-Steel Appliances (Including Range with a Microwave hood and Dishwasher). There are 1 bedroom and a full bathroom on the 1st floor. All other bedrooms, including the primary suite, are on the 2nd floor. In addition, the primary suite has a private bath with dual vanity sinks and a walk-in closet. The other 2 bedrooms are well-sized and share another full-sized bath. This desirable plan also includes an additional Loft Space and a Walk-in Laundry room on the 2nd floor.
- Type:
- Single Family
- Sq.Ft.:
- 2,053
- Status:
- Active
- Beds:
- 4
- Lot size:
- 0.21 Acres
- Year built:
- 2023
- Baths:
- 3.00
- MLS#:
- 2023011117
- Subdivision:
- Champions Run
ADDITIONAL INFORMATION
Move-in Ready! Gorgeous new Bellamy plan by D.R. Horton in beautiful Champions Run featuring a 1st floor study. Open concept layout with an island kitchen with stainless steel appliances, beautiful cabinetry, walk-in pantry and walk-out breakfast room and all open to the spacious great room. Spacious upstairs homeowners retreat with an en suite that includes a double bowl vanity, walk-in shower and walk-in closet. There are 3 additional bedrooms, a centrally located hall bathroom and laundry room. 2 bay garage.
- Type:
- Single Family
- Sq.Ft.:
- 1,640
- Status:
- Active
- Beds:
- 3
- Lot size:
- 0.15 Acres
- Year built:
- 2018
- Baths:
- 2.00
- MLS#:
- 2023010275
- Subdivision:
- Champions Pointe
ADDITIONAL INFORMATION
Welcome to Champions Pointe! Stunning patio home with open floor plan and split bedroom design. Hardwood floors adorn the main living area, containing the living room, kitchen and dining. Adjacent is access to the covered rear patio overlooking the spacious back yard. Perfect for entertaining with plenty of space, and good flow. Only a short distance from the community pool, recreation area, and golf course clubhouse.
- Type:
- Single Family
- Sq.Ft.:
- 1,774
- Status:
- Active
- Beds:
- 4
- Lot size:
- 0.25 Acres
- Year built:
- 2023
- Baths:
- 3.00
- MLS#:
- 2023010535
- Subdivision:
- Sunset Hills
ADDITIONAL INFORMATION
Come check out this BEAUTIFUL NEW 2-Story Home in the Sunset Hills Community! The desirable Dupont Plan boasts an open design encompassing the Living, Dining, and Kitchen spaces. The Kitchen has gorgeous cabinets, granite countertops, and Stainless-Steel Appliances (Including Range with a Microwave hood and Dishwasher). There are 1 bedroom and a full bathroom on the 1st floor. All other bedrooms, including the primary suite, are on the 2nd floor. In addition, the primary suite has a private bath with dual vanity sinks and a walk-in closet. The other 2 bedrooms are well-sized and share another full-sized bath. This desirable plan also includes an additional Loft Space and a Walk-in Laundry room on the 2nd floor.
- Type:
- Single Family
- Sq.Ft.:
- 1,684
- Status:
- Active
- Beds:
- 4
- Lot size:
- 0.26 Acres
- Year built:
- 2023
- Baths:
- 2.00
- MLS#:
- 2023010538
- Subdivision:
- Sunset Hills
ADDITIONAL INFORMATION
Welcome home to this NEW Single-Story Home in the Sunset Hills Community! The desirable Cabot Plan boasts an open design encompassing the Living, Dining, and Kitchen spaces. The Kitchen features gorgeous cabinets, granite countertops, and Stainless-Steel Appliances (including Range with a Microwave hood and Dishwasher). The primary suite has a private bath, dual vanity sinks, and a walk-in closet. This Home also includes 3 additional bedrooms, a secondary bathroom, and a patio.
- Type:
- Single Family
- Sq.Ft.:
- 1,774
- Status:
- Active
- Beds:
- 4
- Lot size:
- 0.25 Acres
- Year built:
- 2023
- Baths:
- 3.00
- MLS#:
- 2023010540
- Subdivision:
- Sunset Hills
ADDITIONAL INFORMATION
Come check out this BEAUTIFUL NEW 2-Story Home in the Sunset Hills Community! The desirable Dupont Plan boasts an open design encompassing the Living, Dining, and Kitchen spaces. The Kitchen has gorgeous cabinets, granite countertops, and Stainless-Steel Appliances (Including Range with a Microwave hood and Dishwasher). There are 1 bedroom and a full bathroom on the 1st floor. All other bedrooms, including the primary suite, are on the 2nd floor. In addition, the primary suite has a private bath with dual vanity sinks and a walk-in closet. The other 2 bedrooms are well-sized and share another full-sized bath. This desirable plan also includes an additional Loft Space and a Walk-in Laundry room on the 2nd floor.
- Type:
- Single Family
- Sq.Ft.:
- 2,053
- Status:
- Active
- Beds:
- 4
- Lot size:
- 0.16 Acres
- Year built:
- 2023
- Baths:
- 3.00
- MLS#:
- 2023010409
- Subdivision:
- Champions Run
ADDITIONAL INFORMATION
BRAND NEW!!!!!!! D.R. Horton, America's Builder, presents the Bellamy plan. This open concept, two-story home features 4 large bedrooms and 2.5 baths. The home features a turnback staircase situated away from the foyer for convenience and privacy, as well as a wonderful study that can be used as the perfect office space! The kitchen offers beautiful cabinetry, a large pantry and a built-in island with ample seating space, perfect for entertaining. The oversized, upstairs bedroom features a deluxe bath with ample storage in the walk-in closet. The remaining 3 bedrooms & laundry room round out the rest of the upper level. HUGE 2 car attached garage!!!!! Come see this beauty, just 20 minutes from Louisville. Schedule your showing today!!!!
- Type:
- Single Family
- Sq.Ft.:
- 2,723
- Status:
- Active
- Beds:
- 3
- Lot size:
- 3.38 Acres
- Year built:
- 1978
- Baths:
- 3.00
- MLS#:
- 2023010274
ADDITIONAL INFORMATION
Listed 10,000 below recent appraisal! Beautifully maintained log cabin just 15 North of Louisville! Make yourself at home with over 2700 sq ft, 3.306 acres, large two car garage and a detached pole barn with lean to! Fantastic location with mature trees, area of nicer homes and lots of privacy! Something out of Gatlinburg or an old time country store feel with rustic charm and lots of great updates. Newer three dimensional roof and gutters, thermopane windows, newer AC unit and furnace. Formal living room and dining room perfect for gatherings. Nice cozy eat-in kitchen with access to guest bath and rear deck and a beautiful covered front porch. 3 large bedrooms upstairs, two full bathrooms, laundry room and storage. Private owners suite with standup shower and lots of closet space! Large oversized attached garage with work benches in place. Come out back and notice a large pergola, mature trees, landscaping, pavers and perfectly placed rocks, large decking area and fire pit area and no neighbors! Current owners have lived here for years and have truly loved the place. Every detail was specially designed and it shows! Call today to see it for yourself! Seller welcomes inspections but seller is selling as-is with no repairs.
- Type:
- Single Family
- Sq.Ft.:
- 1,771
- Status:
- Active
- Beds:
- 4
- Lot size:
- 0.2 Acres
- Year built:
- 2023
- Baths:
- 2.00
- MLS#:
- 2023010192
- Subdivision:
- Champions Run
ADDITIONAL INFORMATION
This beautiful, brand new construction home has tons of curb appeal with its stone exterior and covered front porch. There are over 1700 square feet in this Chatham floor plan that features an open concept, split bedroom layout. The kitchen stands out with its rich, birchwood cabinets, breakfast bar, large walk-in pantry and a full complement of stainless steel appliances including refrigerator. The spacious, main bedroom has its own bathroom with a double vanity with quarts countertops and walk-in shower. A rare find in this one level home is three additional, comfortably sized bedrooms. Additional features include a covered back patio with access from the dining area and an attached 2 car garage. Be sure to schedule your private showing for this quality home built by America's #1 homebuilder, D.R. Horton.
- Type:
- Single Family
- Sq.Ft.:
- 1,771
- Status:
- Active
- Beds:
- 4
- Lot size:
- 0.4 Acres
- Year built:
- 2023
- Baths:
- 2.00
- MLS#:
- 2023010100
- Subdivision:
- Champions Run
ADDITIONAL INFORMATION
Come see this exciting new home in beautiful Champions Run by D.R. Horton. The Chatham Plan is a 1771 SF Ranch with an open concept That means 4 spacious bedrooms, all on one floor. The kitchen includes all stainless steel appliances, an island breakfast bar, and large walk-in pantry. The park-like view from the covered patio is country living at its finest. The primary bedroom includes a walk-in closet, and bathroom with double vanity and walk-in shower. A dedicated utility room with washer/dryer hookups is conveniently located just across the hall from a 2 car garage.
- Type:
- Single Family
- Sq.Ft.:
- 1,598
- Status:
- Active
- Beds:
- 2
- Lot size:
- 5.94 Acres
- Year built:
- 1975
- Baths:
- 2.00
- MLS#:
- 202309991
ADDITIONAL INFORMATION
HOMESTEADING HERE? YOU ARE READY TO GO!! THIS PROPERTY CHECKS ALL THE BLANKS!! , This RUSTIC HOME with currently 2 Bdrms/2 Full baths, Home has more square footage to finish in the walk-out basement, depending on your needs, sits on 5.94 ACRES bordering a creek and partially fenced for your furry inhabitants. Less than 10 min from the Bridge, its a country feel with an in-town closeness. The monitor barn is adorable, set up and ready for that big Christmas wreath! Barn has water & electric. OPEN FLOOR PLAN in living area with lots of light flowing through. New LVP in bedrooms, new interior doors. HVAC 2017, Water heater 2021, New Deck boards 2 weeks ago. The property has a private location just south of Memphis. Extra office area in garage allows for many options. NEWER CABINETS in Garage remain for new homeowners installation and layout. Only the area by creek is in the flood plain, home is not. HOME IS SOLD AS-IS, Inspections are welcome.
$299,900
908 Audobon Court Memphis, IN 47143
- Type:
- Single Family
- Sq.Ft.:
- 1,534
- Status:
- Active
- Beds:
- 3
- Lot size:
- 0.21 Acres
- Year built:
- 2023
- Baths:
- 2.00
- MLS#:
- 202309957
- Subdivision:
- Kingsland Fields
ADDITIONAL INFORMATION
Come check out this BEAUTIFUL Harrison II open-floorplan in Kingsland Fields! STUNNING Pear Gray Siding and BRICK exterior! A large living and kitchen space will suit your needs for everyday living and is also perfect for company! This home is situated with a beautiful COVERED PATIO with a ceiling fan to relax on when itâs too hot for the sun! Granite Countertops and an Ice White Backsplash in the kitchen will maximize the beauty of this kitchen space! All the lighting that you need will be provided in the home, with additional Rope Lighting added in to the Master Bedroom to WOW your space! Ever dreamed of having a Barn Door? Now is your chance to have one in your Master Bedroom space! Luxury Vinyl Plank in all of the major living spaces and Carpet for the bedrooms will keep you cozy and well-insulated where it matters! Come see why this is such a great price for this home!
- Type:
- Single Family
- Sq.Ft.:
- 2,053
- Status:
- Active
- Beds:
- 4
- Lot size:
- 0.16 Acres
- Year built:
- 2023
- Baths:
- 3.00
- MLS#:
- 202309977
- Subdivision:
- Champions Run
ADDITIONAL INFORMATION
4 bedrooms with a BONUS office that displays gorgeous finishes and AMPLE space. WIDE OPEN FLOORPLAN with a ISLAND kitchen with stainless steel appliances, beautiful cabinetry, WALK-IN pantry and walk-out breakfast room and all OPEN to the SPACIOUS great room. You will fall in LOVE with the dreamy and private PRIMARY EN SUITE with extra LUXURIOUS double bowl vanity, walk-in shower and walk-in closet. Plenty of space for everyone with 3 MORE Bedrooms, a centrally located hall bathroom and CONVENIENTLY LOCATED laundry room. HUGE 2 Car Garage! All this and more, come see this fantastic home just off the beaten path in Champions Run community!!! You will ADORE the comforts, luxuries, and modern finishes in this nice big home!! Claim this one while you can!!!! Quality Build by the trusted D.R. HORTON builders!!
- Type:
- Single Family
- Sq.Ft.:
- 2,622
- Status:
- Active
- Beds:
- 5
- Lot size:
- 0.23 Acres
- Year built:
- 2023
- Baths:
- 3.00
- MLS#:
- 202309942
- Subdivision:
- Kingsland Fields
ADDITIONAL INFORMATION
Introducing the Sterling II Plan â Exceptional Quality and Intelligent Design. Step into a world of remarkable craftsmanship with this stunning home featuring a Partial Rear Walkout Basement adorned with 9' Foundation Walls. Embrace captivating rear views from the Open Deck and Lower Level Patio, creating a fabulous setting for outdoor gatherings. Discover the spacious elegance of the Sterling II's Split Bedroom Ranch Plan, including 5 Bedrooms, 3 Full Baths, and 10' Ceilings on the Main Level. Every detail is designed to enhance your lifestyle. Experience the essence of a Discovery Builders Built Home. From High-Efficiency Heating/Cooling Systems to Spray Foam Insulated Walls, a testament to the commitment to quality. Feel the difference in every corner, from the thoughtfully designed floor plan to the impeccable finishes. Join the ranks of satisfied homeowners who have acclaimed Discovery Builders for their unwavering attention to detail. Come experience the difference for yourself â schedule a tour today.
Albert Wright Page, License RB14038157, Xome Inc., License RC51300094, [email protected], 844-400-XOME (9663), 4471 North Billman Estates, Shelbyville, IN 46176

Information is provided exclusively for consumers personal, non - commercial use and may not be used for any purpose other than to identify prospective properties consumers may be interested in purchasing. Copyright © 2025, Southern Indiana Realtors Association. All rights reserved.
Memphis Real Estate
The median home value in Memphis, IN is $299,900. This is higher than the county median home value of $213,800. The national median home value is $338,100. The average price of homes sold in Memphis, IN is $299,900. Approximately 90.46% of Memphis homes are owned, compared to 9.54% rented, while 0% are vacant. Memphis real estate listings include condos, townhomes, and single family homes for sale. Commercial properties are also available. If you see a property you’re interested in, contact a Memphis real estate agent to arrange a tour today!
Memphis, Indiana has a population of 790. Memphis is more family-centric than the surrounding county with 34.75% of the households containing married families with children. The county average for households married with children is 28.58%.
The median household income in Memphis, Indiana is $81,111. The median household income for the surrounding county is $62,296 compared to the national median of $69,021. The median age of people living in Memphis is 33.4 years.
Memphis Weather
The average high temperature in July is 87.4 degrees, with an average low temperature in January of 23.4 degrees. The average rainfall is approximately 45.2 inches per year, with 10.1 inches of snow per year.
