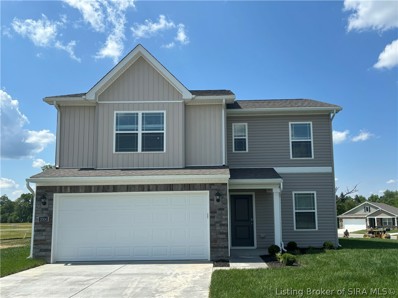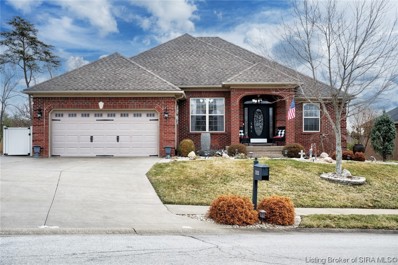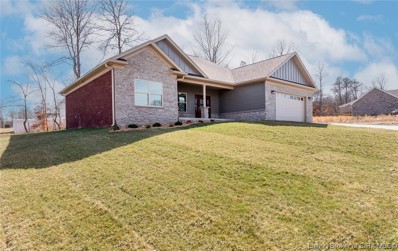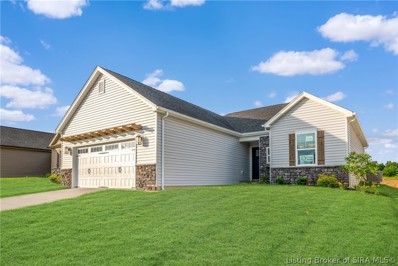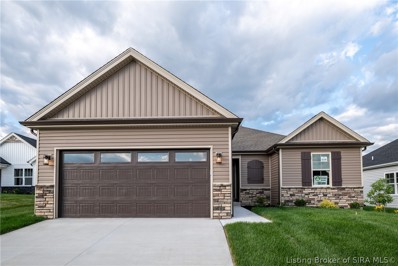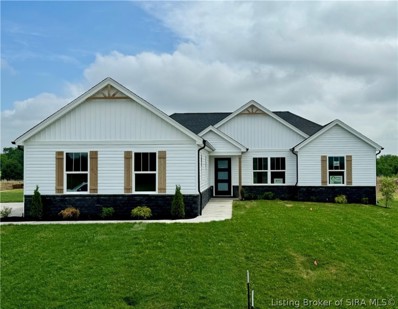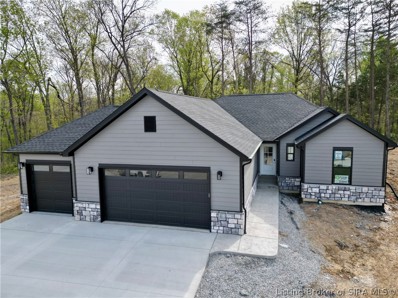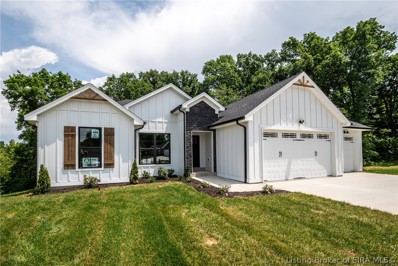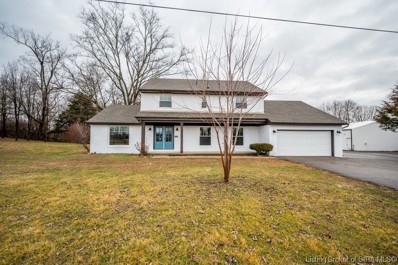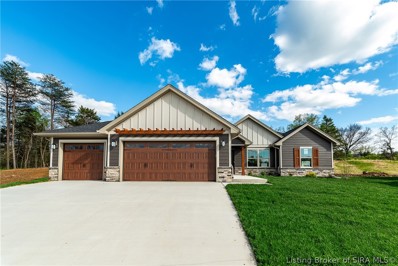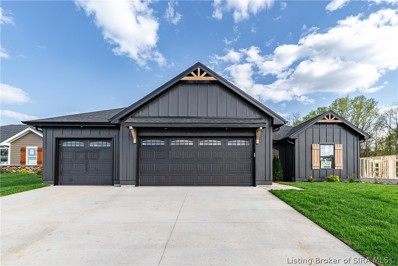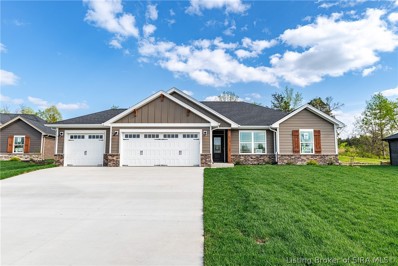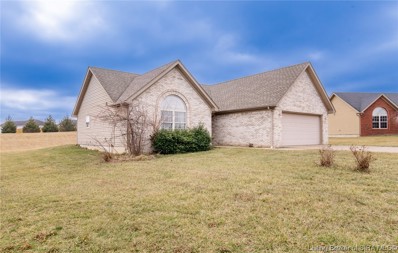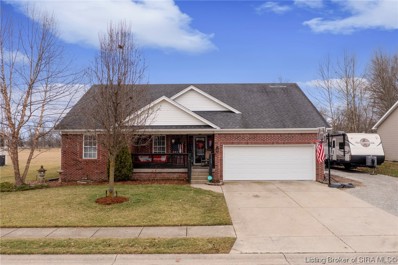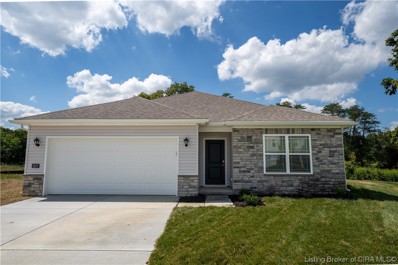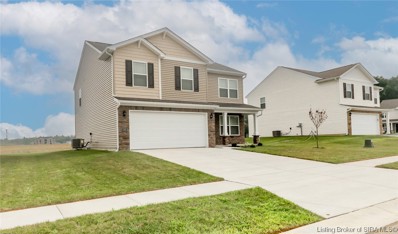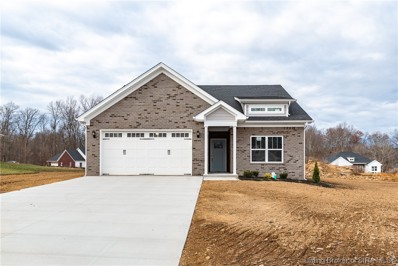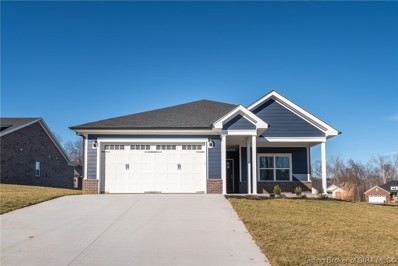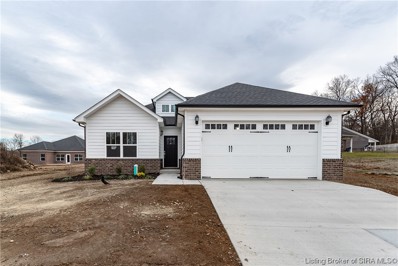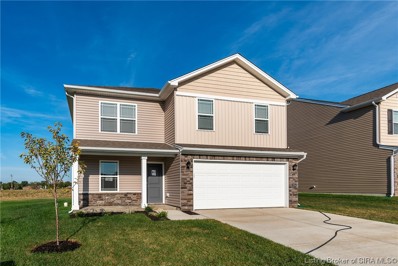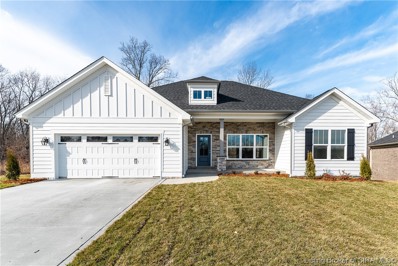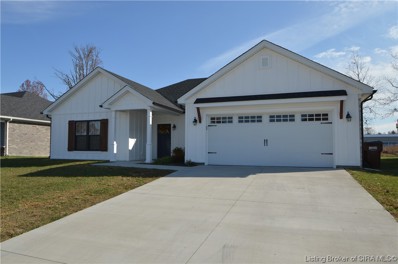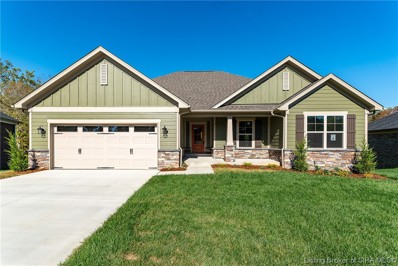Memphis IN Homes for Rent
$294,900
2004 Derby Way Memphis, IN 47150
- Type:
- Single Family
- Sq.Ft.:
- 1,818
- Status:
- Active
- Beds:
- 3
- Lot size:
- 0.24 Acres
- Year built:
- 2024
- Baths:
- 3.00
- MLS#:
- 202406187
- Subdivision:
- Champions Run
ADDITIONAL INFORMATION
Stylish new Sienna plan by D.R. Horton in beautiful Champions Run featuring an open concept design with a well equipped island kitchen including a large walk-in pantry and breakfast room all open to the spacious family room. Upstairs you'll find the homeowners retreat with an en suite that includes a double bowl vanity, walk-in shower, water closet and walk-in closet. There are 2 additional bedrooms each with a walk-in closet, a centrally located hall bathroom, loft and convenient 2nd floor laundry room. 2 bay garage. Photos representative of plan only and may vary as built. Home is complete. D.R. Horton will pay pay $8,500 towards buyer's costs with preferred lender. Below market financing available with use of preferred lender. Agents are encouraged and empowered to work directly with the builder without limitations.
- Type:
- Single Family
- Sq.Ft.:
- 3,506
- Status:
- Active
- Beds:
- 4
- Lot size:
- 0.33 Acres
- Year built:
- 2007
- Baths:
- 3.00
- MLS#:
- 202406138
- Subdivision:
- Kingsland Fields
ADDITIONAL INFORMATION
You can feel the love the moment you step foot inside. Beautiful foyer that opens up to a large fully equipped eat in kitchen with custom maple cabinets, new granite countertops, reverse osmosis filtration system, island plus breakfast bar. Formal dining room with hardwood. Gas fireplace boasts beautiful custom mantle in spacious living room which leads out to a newly built magnificent two tier screened in composite deck; this space is magical as it overlooks the well-groomed back yard. Perfect place to enjoy your morning coffee or to cuddle up with a good book to end the day. Split bedroom floor plan. Primary bedroom with tray ceiling, bath with granite that features jetted tub plus separate shower, walk in closet. The finished basement is the place to entertain. Completely open lower level with family room, rec area plus kitchenette with plenty of cabinets, refrigerator and microwave. Huge 4th bedroom in lower level, full bath. Huge, covered patio area. Wireless security system with cameras, panic buttons and sensors are installed. Google nest. Gorgeous landscaping in front and back of home. Fenced back yard. Oversize driveway to eliminate the need for on street parking. Tv mounts will stay, TVs will be removed. Bell in kitchen, shelves in master bedroom, pool cue racks do not stay. Lights on basement walls are not connected and do not stay they are for decor only.
$359,000
901 Audobon Court Memphis, IN 47143
- Type:
- Single Family
- Sq.Ft.:
- 1,650
- Status:
- Active
- Beds:
- 3
- Lot size:
- 0.36 Acres
- Year built:
- 2023
- Baths:
- 2.00
- MLS#:
- 202406105
- Subdivision:
- Kingsland Fields
ADDITIONAL INFORMATION
Take a look at this one! There's new construction and then there's Next Level Construction - this is Next Level Construction. Quality is all in the details, and this one has a focus on the details - From the soft close drawers and doors on all the Amish built cabinetry, the premium carpet and padding in all the bedrooms, to the complete stainless steel LG appliance package including Fridge, Stove, Microwave, and Dishwasher, and the built in USB chargers built into the outlets, to the built in electric car charging outlet in the garage.
- Type:
- Single Family
- Sq.Ft.:
- 1,446
- Status:
- Active
- Beds:
- 3
- Lot size:
- 0.22 Acres
- Year built:
- 2024
- Baths:
- 2.00
- MLS#:
- 202406058
- Subdivision:
- Fairview Farm
ADDITIONAL INFORMATION
Introducing The "Brooklynn" Plan in ASB's newest development of FAIRVIEW FARM! This floor plan is a gorgeous 3 bedroom, 2 bathroom open floor plan that boast a true foyer, vaulted ceiling, expansive kitchen with pantry, eat in dining area, breakfast bar, stainless steel appliances, LVP "life proof" flooring, and overall QUALITY finishes and craftsmanship. This is a split bedroom floorplan w/ a sprawling owners suite with a beautiful bath w/ dual sinks, shower, and large walk in closet. This new development is just minutes from the expressway, downtown Sellersburg, and the prestigious Covered Bridge Golf Course! Builder provides an RWC Warranty at closing and this home is ENERGY SMART RATED! If this home doesn't fits your needs, you might consider checking out some of ASB's other developments at Hawthorn Glen and Kingsland Fields! We have lots of great homes to choose from!
- Type:
- Single Family
- Sq.Ft.:
- 1,508
- Status:
- Active
- Beds:
- 3
- Lot size:
- 0.22 Acres
- Year built:
- 2024
- Baths:
- 2.00
- MLS#:
- 202406053
- Subdivision:
- Fairview Farm
ADDITIONAL INFORMATION
Introducing The "Emerson" Plan in ASB's newest development of FAIRVIEW FARM. This floor plan is becoming one of the most popular! As soon as you step inside, you will immediately notice the soaring 10 ft ceiling height in the expansive living room that offers LVP "life proof" flooring, recessed lighting, and flows right into the dining area and kitchen. The kitchen offers an abundance of cabinet and counter space, kitchen island and breakfast bar! All bedrooms are a great size, including the owners suite that offers a private ensuite bath with separated dual sink, two walkin closets, and separate shower. This new development is just minutes from the expressway, downtown Sellersburg, and the prestigious Covered Bridge Golf Course! Builder provides an RWC Warranty at closing and this home is ENERGY SMART RATED! If this home doesn't meet your needs, you might consider ASB's other developments at Hawthorn Glen or Kingsland Fields! You just can't beat what you get for the price!
- Type:
- Single Family
- Sq.Ft.:
- 1,436
- Status:
- Active
- Beds:
- 3
- Lot size:
- 0.33 Acres
- Year built:
- 2024
- Baths:
- 2.00
- MLS#:
- 202406021
- Subdivision:
- Fairview Farm
ADDITIONAL INFORMATION
Introducing The "ALLEN" Plan with a 3 CAR GARAGE in ASB's newest development of FAIRVIEW FARM! Situated on a CORNER LOT, this gorgeous 3 bedroom, 2 bath open floor plan offers a 10 ft smooth ceiling in the great room for which flows right into the kitchen and dining area, making this one an entertainers dream! The kitchen has gorgeous sleek cabinetry, quartz or granite countertops, breakfast bar, corner Pantry, stainless steel appliances, and eat in dining area! All of the bedrooms are a great size including the owners suite for which offers a private award winning en suite bath with dual separated sinks, 2 walk in closets, and a shower! This new development is just minutes from the expressway, downtown Sellersburg, and the prestigious Covered Bridge Golf Course! Builder provides an RWC Warranty at closing and this home is ENERGY SMART RATED! If this home doesn't fit your needs, you might consider the other nearby ASB developments at Hawthorn Glen and Kingsland Fields
- Type:
- Single Family
- Sq.Ft.:
- 2,484
- Status:
- Active
- Beds:
- 4
- Lot size:
- 0.48 Acres
- Year built:
- 2024
- Baths:
- 3.00
- MLS#:
- 202406009
- Subdivision:
- Kingsland Fields
ADDITIONAL INFORMATION
This is the Brooklynn Plan with a 3 car garage, QUALITY built by ASB! Situated on an incredible CULDESAC and WOODED LOT, this is a wide open floor plan with a true foyer area that flows right into the great room with cathedral ceilings and kitchen area that boast a breakfast bar with a QUARTZ or GRANITE countertop, tons of cabinet space, dining area, and breakfast bar! Coming from the garage is a hallway with a separate laundry room, drop zone area with bench and hooks, and entry way to the owners suite that includes an en suite bath with dual sink w/ granite or quartz top, Big separate shower, and walk in closet. Bedrooms 2 and 3 are a great size, 11x11.5 and 11x10 (walk in closet) and a full bath in between! The FINISHED DAYLIGHT BASEMENT is wide open and has approximately 825 sq ft finished, complete with a family room, 4th bedroom, 3rd bath and tons of storage. ASB Homes are ENERGY SMART RATED and come with an RWC Insurance backed structural WARRANTY at closing. If this one doesn't meet your needs, you might consider one of the other ASB developments at Kingsland Fields or Hawthorn Glen!
- Type:
- Single Family
- Sq.Ft.:
- 2,314
- Status:
- Active
- Beds:
- 4
- Lot size:
- 0.46 Acres
- Year built:
- 2024
- Baths:
- 3.00
- MLS#:
- 202406000
- Subdivision:
- Kingsland Fields
ADDITIONAL INFORMATION
Welcome to Kingsland Fields! Minutes to expressway and approximately 10 minutes to Louisville, this "ALLEN" Plan by ASB has always been a crowd favorite! Not only does this one have an awesome CULDESAC LOT with wooded backdrop, but it offers an incredible curb appeal and 3 CAR GARAGE! This is a WIDE OPEN floor plan perfect for every occasion and offers 10 ft smooth ceilings, recessed lighting, LVP "life proof" flooring, dining area, and gorgeous kitchen with breakfast bar, quartz or granite counters, corner pantry and sleek cabinetry. All bedrooms are a great size including the owners suite for which offers 2 Walk in closets, separated double vanity with granite or quartz and a stunning shower! The FINISHED WALKOUT BASEMENT features a large family room, 4th bedroom and full bath, along with plenty of storage. This home is ENERGY SMART RATED and RWC Structural WARRANTY provided at closing. If this one doesn't meet your needs, you might consider the other ASB developments nearby at Fairview Farm or Hawthorn Glen!
- Type:
- Single Family
- Sq.Ft.:
- 2,134
- Status:
- Active
- Beds:
- 4
- Lot size:
- 1.62 Acres
- Year built:
- 1981
- Baths:
- 4.00
- MLS#:
- 202405815
ADDITIONAL INFORMATION
Looking for a home in Memphis, IN? USDA Financing Available! 202 Apple Tree Ln has 4 bedrooms, 2 full baths, 2 half baths along with breakfast bar, eat-in kitchen, kitchen island, pantry, formal dining room and family room. This home also offers ALL NEW windows, roof, doors, siding, interior doors, trim, hardware, beautiful cabinets, quartz counters, lighting, bath fixtures, flooring, paint, HVAC, water heater! ALL this on a large lot with a pole barn and 2 car attached garage. This home is close to schools. Seller offering 1 year home warranty for peace of mind! One of the sellers is a licensed real estate agent in Indiana and Kentucky. Call/Text today to come check out this gorgeous-flipped home!
- Type:
- Single Family
- Sq.Ft.:
- 1,473
- Status:
- Active
- Beds:
- 3
- Lot size:
- 0.3 Acres
- Year built:
- 2024
- Baths:
- 2.00
- MLS#:
- 202405769
- Subdivision:
- Kingsland Fields
ADDITIONAL INFORMATION
Welcome to Kingsland Fields! Featuring The "Allen" Plan QUALITY built by ASB! Not only does this one have an awesome culdesac lot with wooded backdrop, but it offers an incredible curb appeal and 3 CAR GARAGE! This is a WIDE OPEN floor plan perfect for every occasion and offers 10 ft smooth ceilings, recessed lighting, LVP "life proof" flooring, dining area, and gorgeous kitchen with breakfast bar, quartz or granite counters, corner pantry and sleek cabinetry. All bedrooms are a great size including the owners suite for which offers 2 Walk in closets, separated double vanity with granite or quartz and a stunning CUSTOM TILE shower! This home is ENERGY SMART RATED and RWC Structural WARRANTY provided at closing. Kingsland Fields is only minutes to I65 and approx 10 minutes to Louisville! If this one doesn't fit your needs, consider one of ASB's other developments at Fairview Farms, or Hawthorn Glen!
- Type:
- Single Family
- Sq.Ft.:
- 1,553
- Status:
- Active
- Beds:
- 3
- Lot size:
- 0.27 Acres
- Year built:
- 2024
- Baths:
- 2.00
- MLS#:
- 202405708
- Subdivision:
- Kingsland Fields
ADDITIONAL INFORMATION
Introducing THE EMERSON PLAN with a 3 CAR GARAGE, Quality built by ASB with STUNNING Curb appeal! Situated on a GORGEOUS lot that backs up to a woodline, this plan offers a WIDE open floor plan with huge great room featuring a 10 ft ceiling, LVP "life proof" flooring, recessed lighting, and flows into the large dining area and kitchen. The kitchen has an abundance of cabinet space, quartz or granite countertop, island, and stainless appliances. The bedrooms are all a great size, including the owners suite for which boast an awesome en suite bath with 2 walk in closets, 2 sinks with granite or quartz counters, LVP, and a CUSTOM TILE shower! Kingsland fields is just minutes from the expressway, prestigious golf course, and approx 10 minutes to downtown Louisville! RWC Structural WARRANTY included at closing. ASB is an ENERGY SMART RATED builder. If this home doesn't fit your needs, you might consider one of ASB's other nearby developements at Fairview Farm or Hawthorn Glen!
- Type:
- Single Family
- Sq.Ft.:
- 1,454
- Status:
- Active
- Beds:
- 3
- Lot size:
- 0.25 Acres
- Year built:
- 2024
- Baths:
- 2.00
- MLS#:
- 202405743
- Subdivision:
- Kingsland Fields
ADDITIONAL INFORMATION
Introducing The "JUDE" Plan with 3 CAR GARAGE in Kingsland Fields! Just minutes to expressway, prestigious Golf course, and Downtown Louisville, this beautiful open floor plan offers 10 ft smooth ceilings in the great room, LVP "life proof" flooring, upgraded trim package, and is a wide open floor plan great for all occasions. This home is on a gorgeous culdesac lot with lots of privacy behind it with a wooded backdrop. The kitchen is a great size with Granite or Quartz countertops, sleek cabinetry, pantry, breakfast bar, dining area, and stainless appliances. The owners suite offers a vaulted ceiling, big walkin closet, and a nice private bath with a CUSTOM TILE shower, and 2 sink areas with solid surface countertop. RWC Structural WARRANTY provided at closing. This home is ENERGY SMART RATED. If this home doesn't fit your needs, you might consider one of ASB's other nearby developments at Fairview Farm or Hawthorn Glen!
- Type:
- Single Family
- Sq.Ft.:
- 1,211
- Status:
- Active
- Beds:
- 3
- Lot size:
- 0.56 Acres
- Year built:
- 2006
- Baths:
- 2.00
- MLS#:
- 202405668
- Subdivision:
- Sunset Hills
ADDITIONAL INFORMATION
Welcome to 13306 Early Sunset Dr, a welcoming haven where comfort and potential converge. This charming brick home offers 3 bedrooms and 2 full bathrooms, providing a serene space for you and your loved ones. Nestled on over half an acre, the expansive yard beckons with untapped possibilities. Whether you envision a flourishing garden, a tranquil retreat, or a space for outdoor gatherings, this vast canvas allows you to bring your dreams to life. Inside, discover a spacious primary bedroom with an attached bath and a generously sized walk-in closet. The open floor plan seamlessly connects the large living room and kitchen areas, fostering a sense of unity and warmth. Practical updates enhance the functionality of this home, including a new HVAC system in 2021 and a recently installed water heater in 2023. Enjoy year-round comfort and peace of mind as you create lasting memories in your new abode. The attached 2-car garage provides convenience and shelter for your vehicles, ensuring a seamless transition from the outside world to the comfort of your home. Situated in a tranquil and inviting neighborhood, the surroundings offer a peaceful retreat from the hustle and bustle. Embrace the serenity of Early Sunset Dr. Welcome home.
$278,000
5505 Village Lane Memphis, IN 47143
- Type:
- Single Family
- Sq.Ft.:
- 1,696
- Status:
- Active
- Beds:
- 3
- Lot size:
- 0.22 Acres
- Year built:
- 2006
- Baths:
- 2.00
- MLS#:
- 202405601
- Subdivision:
- The Village
ADDITIONAL INFORMATION
Incredible opportunity to purchase a 3 bedroom, 2 bath, all brick ranch style home with basement for under $300,000! This home has almost 1700 square feet of living space with an additional 1696 sq ft in the basement! This split floor plan home has large rooms, vaulted ceilings in the living room, walk in closet, first floor utility room, eat in kitchen with breakfast bar, covered porch, back deck, additional parking, 2 car attached garage and a basement that is already framed with some drywall up for 2 bedrooms, extra living space, and storage! Are you needing something you can grow into? This home has you covered! And it's conveniently located just off HWY 31 in Memphis and just 2 miles from the interstate! Schedule a showing today!
- Type:
- Single Family
- Sq.Ft.:
- 1,771
- Status:
- Active
- Beds:
- 4
- Lot size:
- 0.4 Acres
- Year built:
- 2023
- Baths:
- 2.00
- MLS#:
- 202405498
- Subdivision:
- Champions Run
ADDITIONAL INFORMATION
Come see this exciting new home in beautiful Champions Run by D.R. Horton. The Chatham Plan is a 1771 SF Ranch with an open concept That means 4 spacious bedrooms, all on one floor. The kitchen includes all stainless steel appliances, an island breakfast bar, and large walk-in pantry. The park-like view from the covered patio is country living at its finest. The primary bedroom includes a walk-in closet, and bathroom with double vanity and walk-in shower. A dedicated utility room with washer/dryer hookups is conveniently located just across the hall from a 2 car garage.
- Type:
- Single Family
- Sq.Ft.:
- 2,053
- Status:
- Active
- Beds:
- 4
- Lot size:
- 0.16 Acres
- Year built:
- 2023
- Baths:
- 3.00
- MLS#:
- 202405492
- Subdivision:
- Champions Run
ADDITIONAL INFORMATION
4 bedrooms with a BONUS office that displays gorgeous finishes and AMPLE space. WIDE OPEN FLOORPLAN with a ISLAND kitchen with stainless steel appliances, beautiful cabinetry, WALK-IN pantry and walk-out breakfast room and all OPEN to the SPACIOUS great room. You will fall in LOVE with the dreamy and private PRIMARY EN SUITE with extra LUXURIOUS double bowl vanity, walk-in shower and walk-in closet. Plenty of space for everyone with 3 MORE Bedrooms, a centrally located hall bathroom and CONVENIENTLY LOCATED laundry room. HUGE 2 Car Garage! All this and more, come see this fantastic home just off the beaten path in Champions Run community!!! You will ADORE the comforts, luxuries, and modern finishes in this nice big home!! Claim this one while you can!!!! Quality Build by the trusted D.R. HORTON builders!!
$284,900
908 Audobon Court Memphis, IN 47143
- Type:
- Single Family
- Sq.Ft.:
- 1,534
- Status:
- Active
- Beds:
- 3
- Lot size:
- 0.21 Acres
- Year built:
- 2023
- Baths:
- 2.00
- MLS#:
- 202405488
- Subdivision:
- Kingsland Fields
ADDITIONAL INFORMATION
Come check out this BEAUTIFUL Harrison II open-floorplan in Kingsland Fields! STUNNING BRICK exterior! A large living and kitchen space will suit your needs for everyday living and is also perfect for company! This home is situated with a beautiful COVERED PATIO with a ceiling fan to relax on when itâs too hot for the sun! Granite Countertops and an Ice White Backsplash in the kitchen will maximize the beauty of this kitchen space! All the lighting that you need will be provided in the home, with additional Rope Lighting added in to the Master Bedroom to WOW your space! Ever dreamed of having a Barn Door? Now is your chance to have one in your Master Bedroom space! Luxury Vinyl Plank in all of the major living spaces and Carpet for the bedrooms will keep you cozy and well-insulated where it matters! Come see why this is such a great price for this home!
$289,900
906 Audobon Court Memphis, IN 47143
- Type:
- Single Family
- Sq.Ft.:
- 1,502
- Status:
- Active
- Beds:
- 3
- Lot size:
- 0.22 Acres
- Year built:
- 2023
- Baths:
- 2.00
- MLS#:
- 202405486
- Subdivision:
- Kingsland Fields
ADDITIONAL INFORMATION
Come check out this BEAUTIFUL Paislee II open-floorplan in Kingsland Fields! STUNNING Blue Siding and BRICK exterior! A large living and kitchen space will suit your needs for everyday living and is also perfect for company! This home is situated with a beautiful COVERED PATIO with a ceiling fan to relax on when itâs too hot for the sun! Granite Countertops and an Ice White Backsplash in the kitchen will maximize the beauty of this kitchen space! All the lighting that you need will be provided in the home, with additional Rope Lighting added in to the Master Bedroom to WOW your space! Ever dreamed of having a Barn Door? Now is your chance to have one in your Master Bedroom space! Luxury Vinyl Plank in all of the major living spaces and Carpet for the bedrooms will keep you cozy and well-insulated where it matters! Come see why this is such a great price for this home! $5000 use your way good to 3/31/2024!!!
$284,900
829 Kings Court Memphis, IN 47143
- Type:
- Single Family
- Sq.Ft.:
- 1,502
- Status:
- Active
- Beds:
- 3
- Lot size:
- 0.18 Acres
- Year built:
- 2023
- Baths:
- 2.00
- MLS#:
- 202405484
- Subdivision:
- Kingsland Fields
ADDITIONAL INFORMATION
Come check out this BEAUTIFUL Paislee II open-floorplan in Kingsland Fields! STUNNING White Siding and BRICK exterior! A large living and kitchen space will suit your needs for everyday living and is also perfect for company! This home is situated with a beautiful PATIO with a ceiling fan to relax on when itâs too hot for the sun! Granite Countertops and an Ice White Backsplash in the kitchen will maximize the beauty of this kitchen space! All the lighting that you need will be provided in the home, with additional Rope Lighting added in to the Master Bedroom to WOW your space! Ever dreamed of having a Barn Door? Now is your chance to have one in your Master Bedroom space! Luxury Vinyl Plank in all of the major living spaces and Carpet for the bedrooms will keep you cozy and well-insulated where it matters! Come see why this is such a great price for this home!
- Type:
- Single Family
- Sq.Ft.:
- 2,053
- Status:
- Active
- Beds:
- 4
- Lot size:
- 0.16 Acres
- Year built:
- 2023
- Baths:
- 3.00
- MLS#:
- 202405474
- Subdivision:
- Champions Run
ADDITIONAL INFORMATION
BRAND NEW!!!!!!! D.R. Horton, America's Builder, presents the Bellamy plan. This open concept, two-story home features 4 large bedrooms and 2.5 baths. The home features a turnback staircase situated away from the foyer for convenience and privacy, as well as a wonderful study that can be used as the perfect office space! The kitchen offers beautiful cabinetry, a large pantry and a built-in island with ample seating space, perfect for entertaining. The oversized, upstairs bedroom features a deluxe bath with ample storage in the walk-in closet. The remaining 3 bedrooms & laundry room round out the rest of the upper level. HUGE 2 car attached garage!!!!! Come see this beauty, just 20 minutes from Louisville. Schedule your showing today!!!!
- Type:
- Single Family
- Sq.Ft.:
- 2,622
- Status:
- Active
- Beds:
- 5
- Lot size:
- 0.23 Acres
- Year built:
- 2023
- Baths:
- 3.00
- MLS#:
- 202405069
- Subdivision:
- Kingsland Fields
ADDITIONAL INFORMATION
Introducing the Sterling II Plan â Exceptional Quality and Intelligent Design. Step into a world of remarkable craftsmanship with this stunning home featuring a Partial Rear Walkout Basement adorned with 9' Foundation Walls. Embrace captivating rear views from the Open Deck and Lower Level Patio, creating a fabulous setting for outdoor gatherings. Discover the spacious elegance of the Sterling II's Split Bedroom Ranch Plan, including 5 Bedrooms, 3 Full Baths, and 10' Ceilings on the Main Level. Every detail is designed to enhance your lifestyle. Experience the essence of a Discovery Builders Built Home. From High-Efficiency Heating/Cooling Systems to Spray Foam Insulated Walls, a testament to the commitment to quality. Feel the difference in every corner, from the thoughtfully designed floor plan to the impeccable finishes. Join the ranks of satisfied homeowners who have acclaimed Discovery Builders for their unwavering attention to detail. Come experience the difference for yourself â schedule a tour today.
- Type:
- Single Family
- Sq.Ft.:
- 2,112
- Status:
- Active
- Beds:
- 3
- Lot size:
- 0.23 Acres
- Year built:
- 2021
- Baths:
- 2.00
- MLS#:
- 202405060
- Subdivision:
- Deerfield Crossing
ADDITIONAL INFORMATION
QUALITY QUALITY QUALITY....DON'T FALL FOR LESS it Counts on RE-SALE!!! COME SEE THIS ONE OWNER, SEMI- CUSTOM, CRAFTSMAN STYLE HOME. Built in 2021, It has been WELL MAINTAINED and features an OPEN floor plan with over 2000 sq ft. The home BOASTS of NATURAL LIGHT, GRANITE COUNTERTOPS, VAULTED CEILINGS and is equipped with an abundance of cabinetry. The SPLIT FLOOR PLAN FLOWS EXTREMELY WELL as you walk upon LVP FLOORING throughout the entire home. The MAIN BEDROOM SUITE is LARGE and features a wonderful WALK-IN SHOWER and GLASS SLIDING DOORS. Each bedroom has it own WALK-IN CLOSET for ADDED STORAGE & ORGANIZATION. The REAR DEN provides an ADDITIONAL LIVING SPACE or allows for FLEX ROOM, it has an atrium door that steps out onto the COVERED PATIO. As you enter from the 2 CAR ATTACHED GARAGE you will notice a WELL DESIGNED MUD/LAUNDRY ROOM with a closet to help keep things tidy! This home is JUST 20 MINS FROM THE BRIDGE and is eagerly awaiting its NEW OWNER.
- Type:
- Single Family
- Sq.Ft.:
- 2,021
- Status:
- Active
- Beds:
- 3
- Lot size:
- 2.1 Acres
- Year built:
- 1989
- Baths:
- 3.00
- MLS#:
- 202405051
ADDITIONAL INFORMATION
Looking for a home with your very own pond? Look no further than this adorable 3 bedroom 2.5 bath, 1.5 story, just on the outskirts of town, on a beautiful 2.1 acre lot. The high ceilings and cozy wood burning fireplace make you feel right at home the minute you walk in the door. The basement is an huge bonus with a family/ playroom, bathroom, laundry, and a kitchenette with new kitchen cabinets and floors. Updates include but not limited to: new siding, garage doors, new gutters, fascia, garage wrap, downspouts, and front door. This home has been loved but is ready for new owners! It is a must see! Sq ft & rm sz approx.
- Type:
- Single Family
- Sq.Ft.:
- 2,450
- Status:
- Active
- Beds:
- 4
- Lot size:
- 0.45 Acres
- Year built:
- 2024
- Baths:
- 3.00
- MLS#:
- 202405038
- Subdivision:
- Kingsland Fields
ADDITIONAL INFORMATION
The BRISTOL PLAN built by DISCOVERY BUILDERS. One of the DISCOVERY BUILDERS TOP SELLING PLANS...The Bristol Offers 4-Bedrooms, 3-Full Baths, Full Rear Walkout Basement, a Large 2-Car Attached Garage with an Additional Storage Room with Outside Access into the Basement. Step Inside the 10' Foyer and into the 10' Great Room with Triple Windows that open to the Large Eat-in Kitchen with Island Bar. There's also a COVERED REAR DECK with Wide Steps leading to the Lower Level Patio and Full Rear Walkout Basement. The Owner's Suite includes a Spacious Bedroom with a VAULTED Ceiling and Crown Molding. The Owner's Bath includes a Walk-in Ceramic Tile Shower and a HUGE WALK-IN CLOSET. Bedrooms 2/3 are Ample in Size with Nice Closet Space. There's also a COVERED FRONT PORCH. The Lower Level includes 9' FOUNDATION WALLS for Higher Ceilings. There's also an ABUNDANCE of WINDOWS allowing Nice NATURAL LIGHT into the Lower Level. The Lower Level includes a Large Guest Bedroom, Full Bath #3, and Family Room/Media Area. This Home also includes an additional STORAGE ROOM with OUTSIDE ACCESS for Mowers, etc. Don't Wait Too Long or This Home will be SOLD. Sq ft & rm sz approx.
- Type:
- Single Family
- Sq.Ft.:
- 2,450
- Status:
- Active
- Beds:
- 4
- Lot size:
- 0.43 Acres
- Year built:
- 2023
- Baths:
- 3.00
- MLS#:
- 202405037
- Subdivision:
- Kingsland Fields
ADDITIONAL INFORMATION
$10,000 BUYER INCENTIVE!!! The BRISTOL PLAN built by DISCOVERY BUILDERS. One of the DISCOVERY BUILDERS TOP SELLING PLANS...The Bristol Offers 4-Bedrooms, 3-Full Baths, Full Rear Walkout Basement, a Large 2-Car Attached Garage with an Additional Storage Room with Outside Access into the Basement. Step Inside the 10' Foyer and into the 10' Great Room with Triple Windows that open to the Large Eat-in Kitchen with Island Bar. There's also a COVERED REAR DECK with Wide Steps leading to the Lower Level Patio and Full Rear Walkout Basement. The Owner's Suite includes a Spacious Bedroom with a VAULTED Ceiling and Crown Molding. The Owner's Bath includes a Walk-in Ceramic Tile Shower and a HUGE WALK-IN CLOSET. Bedrooms 2/3 are Ample in Size with Nice Closet Space. There's also a COVERED FRONT PORCH. The Lower Level includes 9' FOUNDATION WALLS for Higher Ceilings. There's also an ABUNDANCE of WINDOWS allowing Nice NATURAL LIGHT into the Lower Level. The Lower Level includes a Large Guest Bedroom, Full Bath #3, and Family Room/Media Area. This Home also includes an additional STORAGE ROOM with OUTSIDE ACCESS for Mowers, etc. Don't Wait Too Long or This Home will be SOLD. Sq ft & rm sz approx.
Albert Wright Page, License RB14038157, Xome Inc., License RC51300094, [email protected], 844-400-XOME (9663), 4471 North Billman Estates, Shelbyville, IN 46176

Information is provided exclusively for consumers personal, non - commercial use and may not be used for any purpose other than to identify prospective properties consumers may be interested in purchasing. Copyright © 2025, Southern Indiana Realtors Association. All rights reserved.
Memphis Real Estate
The median home value in Memphis, IN is $302,450. This is higher than the county median home value of $213,800. The national median home value is $338,100. The average price of homes sold in Memphis, IN is $302,450. Approximately 90.46% of Memphis homes are owned, compared to 9.54% rented, while 0% are vacant. Memphis real estate listings include condos, townhomes, and single family homes for sale. Commercial properties are also available. If you see a property you’re interested in, contact a Memphis real estate agent to arrange a tour today!
Memphis, Indiana has a population of 790. Memphis is more family-centric than the surrounding county with 34.75% of the households containing married families with children. The county average for households married with children is 28.58%.
The median household income in Memphis, Indiana is $81,111. The median household income for the surrounding county is $62,296 compared to the national median of $69,021. The median age of people living in Memphis is 33.4 years.
Memphis Weather
The average high temperature in July is 87.4 degrees, with an average low temperature in January of 23.4 degrees. The average rainfall is approximately 45.2 inches per year, with 10.1 inches of snow per year.
