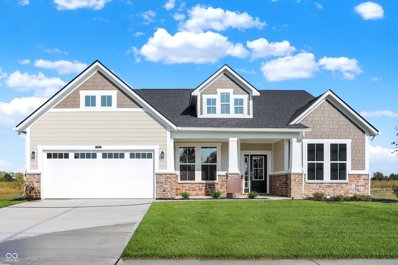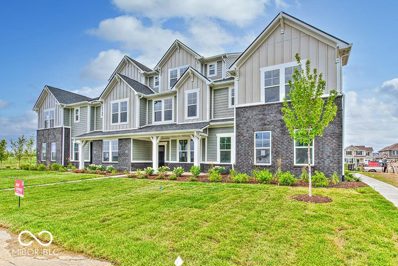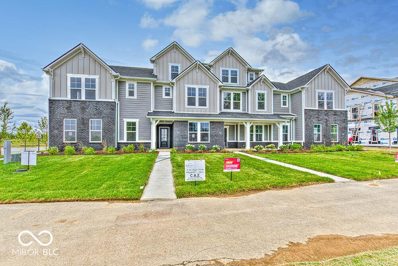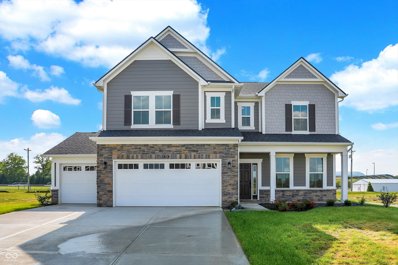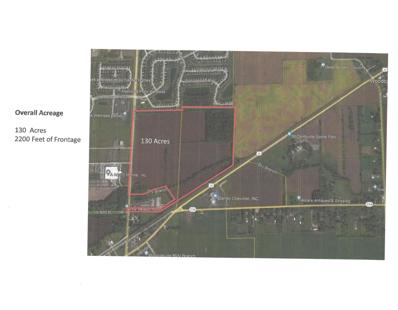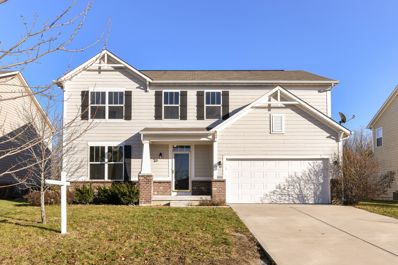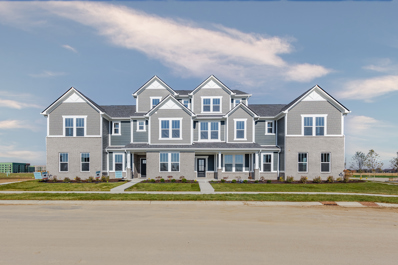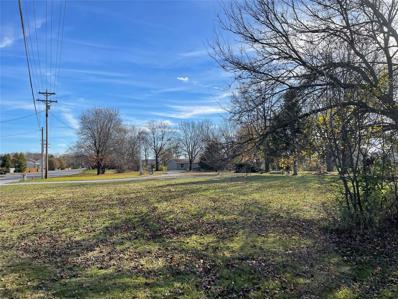McCordsville IN Homes for Rent
- Type:
- Single Family
- Sq.Ft.:
- 2,769
- Status:
- Active
- Beds:
- 3
- Lot size:
- 0.27 Acres
- Year built:
- 2024
- Baths:
- 4.00
- MLS#:
- 21969355
- Subdivision:
- Colonnade Estates
ADDITIONAL INFORMATION
New construction: Live your best life in this open-concept ranch home with main level living and split bedrooms for privacy. The gourmet kitchen boasts a large center island for meal prep, sizeable walk-in pantry, quartz counters, tile backsplash, and soft close doors and drawers. Plenty of flex space with a main level home office, second floor loft and additional bedroom and bathroom. Spend summer evenings on the covered back patio. Other features include a 3-car tandem garage, gas fireplace, and dramatic tray ceilings in the foyer. This ENERGY STAR certified; Net Zero Energy home saves you money on monthly utility bills! Live walking distance to the new McCord Square Downtown District. Builder is offering $5K toward Closing Cost w/Choice Lender if contract is signed by 11/30/24.
$339,990
5723 Cr W 750 McCordsville, IN 46055
Open House:
Saturday, 11/30 4:00-11:00PM
- Type:
- Townhouse
- Sq.Ft.:
- 2,021
- Status:
- Active
- Beds:
- 3
- Lot size:
- 0.08 Acres
- Year built:
- 2024
- Baths:
- 3.00
- MLS#:
- 21966920
- Subdivision:
- Colonnade Towns
ADDITIONAL INFORMATION
MLS #21966920 Built by Taylor Morrison - Ready Now! This brand-new Uptown townhome at Colonnade in McCordsville is ready for you and your family! Located across from McCord Square, it offers great entertainment options. The Farmhouse-style home features a covered front porch and an open-concept main floor with LVP flooring throughout. The kitchen includes a large center island, walk-in pantry, and stainless-steel appliances. Upstairs, enjoy a large loft area, a laundry room, and a Primary bedroom with a luxurious bath featuring a dual sink vanity, tiled shower, and walk-in closet. A covered deck is accessible from the loft.
Open House:
Saturday, 11/30 4:00-11:00PM
- Type:
- Townhouse
- Sq.Ft.:
- 2,472
- Status:
- Active
- Beds:
- 3
- Lot size:
- 0.01 Acres
- Year built:
- 2024
- Baths:
- 4.00
- MLS#:
- 21966237
- Subdivision:
- Colonnade Towns
ADDITIONAL INFORMATION
MLS#21966237 Built by Taylor Morrison - Ready Now! Brand new Metro at Colonnade in McCordsville! Located just across the street from the new McCord Square, you are close to all kinds of entertainment. This 3-story Farmhouse style elevation townhome welcomes you into an open concept main floor. The kitchen is conveniently located just off the garage entry. The kitchen featuring a center island, stylish finishes, ample cabinet space and stainless-steel appliances. Heading to the 2nd floor, you will find a spacious great room with a covered Trex deck. The primary bed is also located on this floor with an attached bath. This bath offers a dual sink vanity, large, tiled shower and walk-in closet. The 3rd floor offers 2 additional beds, full bath, office and cozy Loft. This home is perfect to entertain your family and friends. Lots of storage space throughout.
- Type:
- Single Family
- Sq.Ft.:
- 3,179
- Status:
- Active
- Beds:
- 5
- Lot size:
- 0.26 Acres
- Year built:
- 2024
- Baths:
- 3.00
- MLS#:
- 21967677
- Subdivision:
- Colonnade Estates
ADDITIONAL INFORMATION
NEW construction home boasting a Coastal inspired exterior. Uncover the rare gem of a main floor guest suite featuring a bedroom and full bathroom. The expansive kitchen has a sizable eat-at island, upgraded cabinetry crowned with molding, quartz countertops, and a stylish tile backsplash. Upstairs find 4 spacious bedrooms, a versatile loft space, a primary bedroom adorned with a tray ceiling, and a spa-like bathroom featuring a tiled walk-in shower. Luxurious plank flooring graces the main living areas, complemented by upgraded carpet. Gas fireplace in great room. The convenience of a 3-car garage adds extra storage. Live walking distance to the new McCord Square Downtown District. This ENERGY STAR certified; Net Zero Energy home saves you money on monthly utility bills! Builder is offering up to $5k toward closing cost w/Choice Lender if contract is signed by 11/30/24.
$11,000,000
8079 600W W McCordsville, IN 46055
- Type:
- Land
- Sq.Ft.:
- n/a
- Status:
- Active
- Beds:
- n/a
- Lot size:
- 130 Acres
- Baths:
- MLS#:
- 21957246
- Subdivision:
- No Subdivision
ADDITIONAL INFORMATION
Parcels: 30-01-24-300-019.004-018 26.21 acres Tax / yr 976.5 30-01-24-300-019.005-018 27.74 acres Tax/ yr 624.96 30-01-24-300-019.000-018 42.98 acres Tax/ yr 1479.94 30-01-24-300-019.006-018 33.26 acres Tax/ yr 10.00 Totals 130.19 acres 3019.40 This property is located on eastside of Mt Comfort Rd north of St Rd 67 with great frontage. Property will need to be master planned for development. There is over 2300 ft of frontage on Mt Comfort Rd.
- Type:
- Single Family
- Sq.Ft.:
- 3,184
- Status:
- Active
- Beds:
- 4
- Lot size:
- 0.23 Acres
- Year built:
- 2014
- Baths:
- 4.00
- MLS#:
- 21955926
- Subdivision:
- Westbrooke At Geist
ADDITIONAL INFORMATION
Fishers Schools!! Gourmet kitchen with granite counter tops and double oven. 9' ceilings on the main level. Stainless steel appliances including new dishwasher and disposal. This 4 bedroom, 3 1/2 bath house features large bedrooms and walk in closets for each bedroom with new carpet and paint throughout the house. Brick and Hardie plank siding take you to the back yard where you'll find a 1000 ft. deck for all the entertaining you can imagine! HSE Schools are a big plus too. Washer/dryer are included so you can move right in and enjoy the home you've always wanted.
Open House:
Saturday, 11/30 4:00-11:00PM
- Type:
- Townhouse
- Sq.Ft.:
- 2,021
- Status:
- Active
- Beds:
- 3
- Lot size:
- 0.06 Acres
- Year built:
- 2023
- Baths:
- 3.00
- MLS#:
- 21946091
- Subdivision:
- Colonnade Towns
ADDITIONAL INFORMATION
MLS #21946091 Built by Taylor Morrison - Ready Now! This brand-new corner Uptown townhome in Colonnade in McCordsville is ready to welcome you and your family! Located just across the street from the new McCord Square, you will have access to all types of entertainment. Walking through the front door, you are welcomed into an open concept main floor. The spacious Kitchen is conveniently located just off the main entry. The kitchen features a large center island, walk-in pantry and stainless-steel appliance package. The main floor features LVP flooring throughout. Heading upstairs, you will find a laundry room just off a large Loft area. A cozy spot for a movie night! The primary bedroom has an attached bath. This bath offers a dual sink vanity, large shower and walk-in closet. A covered deck can be found just off the loft area.
$1,500,000
8965 N 600 W McCordsville, IN 46055
- Type:
- Land
- Sq.Ft.:
- n/a
- Status:
- Active
- Beds:
- n/a
- Lot size:
- 4 Acres
- Baths:
- MLS#:
- 21771373
- Subdivision:
- No Subdivision
ADDITIONAL INFORMATION
Excellent development opportunity in Growing Mccordsville. Nearly 4 acres with Commercial Potential on hard corner of Olio and 900, just across from Leo's Gas Station Home on land could be used for construction hub.
Albert Wright Page, License RB14038157, Xome Inc., License RC51300094, [email protected], 844-400-XOME (9663), 4471 North Billman Estates, Shelbyville, IN 46176

Listings courtesy of MIBOR as distributed by MLS GRID. Based on information submitted to the MLS GRID as of {{last updated}}. All data is obtained from various sources and may not have been verified by broker or MLS GRID. Supplied Open House Information is subject to change without notice. All information should be independently reviewed and verified for accuracy. Properties may or may not be listed by the office/agent presenting the information. Properties displayed may be listed or sold by various participants in the MLS. © 2024 Metropolitan Indianapolis Board of REALTORS®. All Rights Reserved.
McCordsville Real Estate
The median home value in McCordsville, IN is $383,929. This is higher than the county median home value of $284,200. The national median home value is $338,100. The average price of homes sold in McCordsville, IN is $383,929. Approximately 86.88% of McCordsville homes are owned, compared to 11.19% rented, while 1.93% are vacant. McCordsville real estate listings include condos, townhomes, and single family homes for sale. Commercial properties are also available. If you see a property you’re interested in, contact a McCordsville real estate agent to arrange a tour today!
McCordsville, Indiana has a population of 8,629. McCordsville is more family-centric than the surrounding county with 42.46% of the households containing married families with children. The county average for households married with children is 35.96%.
The median household income in McCordsville, Indiana is $95,925. The median household income for the surrounding county is $79,126 compared to the national median of $69,021. The median age of people living in McCordsville is 37.3 years.
McCordsville Weather
The average high temperature in July is 84.3 degrees, with an average low temperature in January of 18.4 degrees. The average rainfall is approximately 43.8 inches per year, with 21.8 inches of snow per year.
