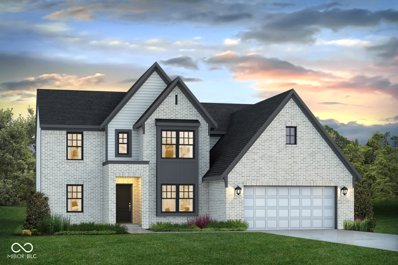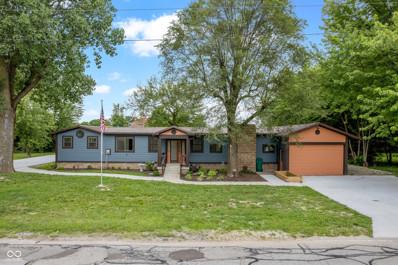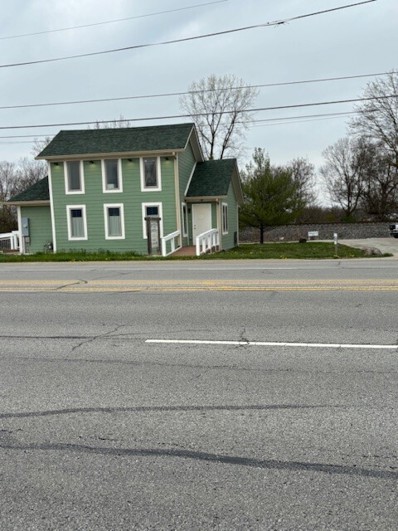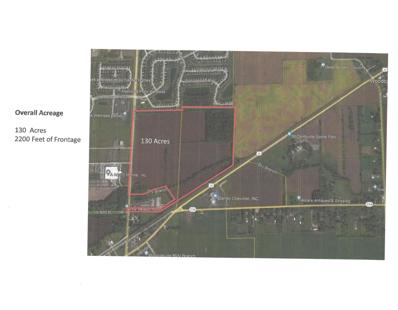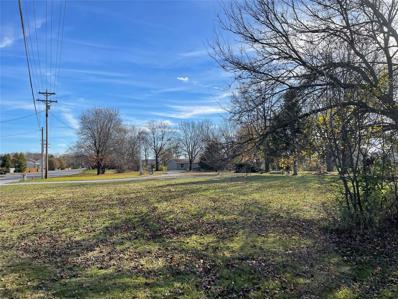McCordsville IN Homes for Rent
- Type:
- Single Family
- Sq.Ft.:
- 1,918
- Status:
- Active
- Beds:
- 4
- Year built:
- 2024
- Baths:
- 4.00
- MLS#:
- 21998283
- Subdivision:
- Hampton Walk
ADDITIONAL INFORMATION
Trendy new Tustin Contemporary Classic plan by Fischer Homes in beautiful Hampton Walk featuring 3 levels of living space. The main floor offers a large rec room. The upper level is wide open end to end with a spacious family room. The large walk-out kitchen features a furniture island, built-in stainless steel appliances, upgraded cabinetry with soft close hinges, durable quartz counters, a pantry, and open to the formal dining room. The top floor includes the oversized primary bedroom with an en suite with a double bowl vanity, walk-in shower, and large walk-in closet. There are 2 additional bedrooms, a centrally located hall bathroom, and a convenient upper-level laundry closet for easy laundry days. 2 bay garage.
- Type:
- Single Family
- Sq.Ft.:
- 3,247
- Status:
- Active
- Beds:
- 3
- Lot size:
- 0.35 Acres
- Year built:
- 2024
- Baths:
- 3.00
- MLS#:
- 21996911
- Subdivision:
- Vintners Park Estates
ADDITIONAL INFORMATION
This home will be a stunner upon completion! The dramatic brick facade wows as you arrive! Enter and fall in love with the double tray ceiling in the foyer, and the openness of the home, perfect for entertaining! The cook of the family will LOVE the custom finishes in the kitchen! Expansive Owners suite w/spa bath and WIC! Relax on the HUGE covered rear Outdoor living space after a long day, overlooking common area! Finished basement with TONS of additional unfinished space, perfect for storage needs, or to expand into later! Two Car sideload PLUS Carriage Garage!
- Type:
- Single Family
- Sq.Ft.:
- 2,774
- Status:
- Active
- Beds:
- 3
- Lot size:
- 0.32 Acres
- Year built:
- 2024
- Baths:
- 3.00
- MLS#:
- 21994580
- Subdivision:
- Vintners Park Estates
ADDITIONAL INFORMATION
Welcome to Vintner's Park, one of the most sought-after communities in McCordsville! Our Geist located community is currently building our ever-popular Shelburn floorplan as a quick move-in home. The Shelburn floorplan is a master at utilizing space, featuring an expansive family room that has a wow factor that is sure to impress with the space and feel of this fantastic 1st floor living. In addition, a soaring 10' ceiling in the family room makes this home feel larger than one would expect in a single-story home. Typical of a Drees home, the beauty and design of this build is un-matched: featuring a luxury primary shower with swirling styled tile and a frameless glass door. Kitchen features a double oven and luxury quartz countertops while featuring a contrasting-colored island. Give us a call and schedule an appointment to reserve your tour for this stunning home in the Orchards at Vinters Park!
- Type:
- Single Family
- Sq.Ft.:
- 3,004
- Status:
- Active
- Beds:
- 4
- Lot size:
- 0.35 Acres
- Year built:
- 2024
- Baths:
- 4.00
- MLS#:
- 21993646
- Subdivision:
- Vintners Park Estates
ADDITIONAL INFORMATION
Soaring two-story ceiling in family room highlights this home and the two-story stone fireplace adds to the ambience! The chef in the house will love the gourmet kitchen that features double ovens, gas cooktop, and stunning finishes! The flex space off the foyer can be either a home office, or formal dining space! The huge game room off of the family room will be great for the kids to play, or serve as another entertaining space! The Owners retreat boasts a spa bath with oversized shower, and a huge walk in closet! The basement is ready for your finishing touches! Enjoy the private, covered outdoor living space out back!
Open House:
Saturday, 1/11 4:00-11:00PM
- Type:
- Single Family
- Sq.Ft.:
- 2,021
- Status:
- Active
- Beds:
- 3
- Lot size:
- 0.07 Acres
- Year built:
- 2024
- Baths:
- 3.00
- MLS#:
- 21993927
- Subdivision:
- Colonnade Towns
ADDITIONAL INFORMATION
MLS #21993927 REPRESENTATIVE PHOTOS ADDED. Built by Taylor Morrison - Ready Now! This brand-new corner townhome in McCordsville is ready for you and your family! Located across from the new McCord Square, you'll have easy access to entertainment. The open-concept main floor features a spacious kitchen with a large center island, walk-in pantry, and stainless-steel appliances. Upstairs, a laundry room is conveniently situated off a large loft area, perfect for cozy movie nights. The primary bedroom includes an attached bath with a dual-sink vanity, large shower, and walk-in closet. A covered deck off the loft area adds a delightful outdoor living space.
Open House:
Saturday, 1/11 4:00-11:00PM
- Type:
- Single Family
- Sq.Ft.:
- 2,337
- Status:
- Active
- Beds:
- 3
- Lot size:
- 0.05 Acres
- Year built:
- 2024
- Baths:
- 4.00
- MLS#:
- 21993922
- Subdivision:
- Colonnade Towns
ADDITIONAL INFORMATION
MLS#21993922 REPRESENTATIVE PHOTOS ADDED. Built by Taylor Morrison - Ready Now! Welcome to your cozy Midtown at Colonnade! Drive into your spacious two-car garage and step inside to find a welcoming bedroom with a full bathroom, perfect for guests or a peaceful retreat. The game room is ready for evenings filled with fun and laughter. As you head upstairs, you'll be embraced by an airy open-concept living space. The great room flows effortlessly to a covered deck, making it a fantastic spot for relaxation or entertaining. The kitchen, featuring a charming island, connects to a delightful breakfast nook-ideal for sipping your morning coffee. Need to work from home? A dedicated office space offers both comfort and productivity, while a convenient powder room adds to the ease of daily living. On the third floor, the serene primary suite awaits, complete with a spacious walk-in closet and a luxurious bathroom that feels like a spa. Enjoy a refreshing walk-in shower and a stylish dual sink vanity. You'll also find another cozy bedroom with its own full bathroom, plus a handy laundry room to keep everything running smoothly. This is truly a place to call home!
Open House:
Saturday, 1/11 4:00-11:00PM
- Type:
- Townhouse
- Sq.Ft.:
- 2,021
- Status:
- Active
- Beds:
- 3
- Lot size:
- 0.07 Acres
- Year built:
- 2024
- Baths:
- 3.00
- MLS#:
- 21993891
- Subdivision:
- Colonnade Towns
ADDITIONAL INFORMATION
MLS#21993891 REPRESENTATIVE PHOTOS ADDED. Built by Taylor Morrison - Ready Now! The Uptown at Colonnade in McCordsville. This brand-new corner townhome is ready for you and your family! Situated across from the new McCord Square, you'll enjoy convenient access to entertainment. Enter through the front door to an open-concept main floor featuring a spacious kitchen with a large center island, walk-in pantry, and stainless-steel appliances. Upstairs, a laundry room is located off a large loft area, perfect for cozy movie nights. The primary bedroom boasts an attached bath with a dual-sink vanity, large shower, and walk-in closet. A covered deck off the loft area adds outdoor living space
Open House:
Saturday, 1/11 4:00-11:00PM
- Type:
- Single Family
- Sq.Ft.:
- 2,536
- Status:
- Active
- Beds:
- 3
- Lot size:
- 0.11 Acres
- Year built:
- 2024
- Baths:
- 3.00
- MLS#:
- 21985630
- Subdivision:
- Colonnade
ADDITIONAL INFORMATION
MLS#21985630 Built by Taylor Morrison - Ready Now! The Colonnade in McCordsville. Welcome to this stunning new Craftsman-style home in McCordsville, featuring a charming covered front porch that sets the tone for your new residence. Step inside to an inviting open-concept main floor, perfect for entertaining family and friends. The chef-inspired kitchen boasts granite countertops, a spacious center island, stainless steel appliances, a walk-in pantry, and abundant natural light. Elegant luxury vinyl plank flooring extends throughout the kitchen, great room, and breakfast area. Relax on the expansive covered patio after a long day. Upstairs, discover three comfortable bedrooms, a cozy loft, and a convenient laundry room. The primary suite serves as a serene retreat with a dual sink vanity, a large, tiled shower, and a generous walk-in closet.
Open House:
Saturday, 1/11 4:00-11:00PM
- Type:
- Single Family
- Sq.Ft.:
- 2,472
- Status:
- Active
- Beds:
- 3
- Lot size:
- 0.05 Acres
- Year built:
- 2024
- Baths:
- 4.00
- MLS#:
- 21993623
- Subdivision:
- Colonnade Towns
ADDITIONAL INFORMATION
MLS#21993623 Built by Taylor Morrison - Ready Now! Welcome to this brand-new Metro Craftsman-style townhome in Colonnade, perfectly located across from the vibrant McCord Square, offering an array of entertainment options. This stunning three-story home features an open-concept main floor with a gourmet kitchen just off the garage entry, complete with a center island, stylish finishes, and stainless-steel appliances. The second floor boasts a spacious great room with a covered deck, and a serene primary bedroom with an attached bath featuring a dual-sink vanity, large shower, and walk-in closet. The third floor offers two additional bedrooms, a full bath, an office, and a cozy loft area, providing versatile spaces for family and guests. Designed for entertaining, this home also includes ample storage throughout, ensuring comfortable living.
- Type:
- Single Family
- Sq.Ft.:
- 3,079
- Status:
- Active
- Beds:
- 4
- Lot size:
- 0.54 Acres
- Year built:
- 2024
- Baths:
- 3.00
- MLS#:
- 21991622
- Subdivision:
- Enclave At Deer Crossing
ADDITIONAL INFORMATION
Step into the Pembrooke, a stunning new home by Davis Homes that blends modern comfort with timeless Tudor charm. This 4-bedroom, 2.5-bath beauty, featuring a full basement and 3-car garage, offers the perfect space for growing families or those who love to entertain. The open-concept layout showcases 9-foot ceilings in the great room and kitchen, creating a bright and airy living space. Enjoy outdoor living on the covered back porch, and rest easy knowing your home's exterior, finished with composite siding and brick, is both durable and beautiful. Tucked into a private 4-lot community with scenic wooded views, this home provides a peaceful retreat. Explore other floor plan options and take advantage of special low financing rates! This home is an example of the type of home that can be constructed on this lot other floor plans are available (or bring your own plan).
- Type:
- Single Family
- Sq.Ft.:
- 2,995
- Status:
- Active
- Beds:
- 4
- Lot size:
- 0.24 Acres
- Year built:
- 2004
- Baths:
- 3.00
- MLS#:
- 21990675
- Subdivision:
- Bay Creek At Geist
ADDITIONAL INFORMATION
This spacious 4 bedroom / 2.5 bath home is conveniently located in the desirable Bay Creek at Geist neighborhood! The main level features a nice formal dining room, updated half bathroom, kitchen w/ stainless steel appliances, center island, and an eat in kitchen area that is open to the large living room with fireplace. The open concept living space creates the perfect environment for gatherings and everyday living. Upstairs features an oversized loft area, master bedroom with en suite, 3 additional bedrooms and another full bathroom with dual sinks. The large master has two separate walk-in closets and an en suite with double sinks, garden tub & shower! Outside features a spacious backyard with a beautiful patio and gazebo. Enjoy the benefits of living in Bay Creek at Geist, with access to the community playground, pool and a basketball court. Located in a prime area, close to excellent schools, shopping, dining and more. Updates include: LVP flooring, carpet, bathroom cabinets, lighting fixtures, water heater and more!
$450,000
6348 W 750 N McCordsville, IN 46055
- Type:
- Single Family
- Sq.Ft.:
- 2,400
- Status:
- Active
- Beds:
- 3
- Lot size:
- 0.46 Acres
- Year built:
- 1987
- Baths:
- 4.00
- MLS#:
- 21989955
- Subdivision:
- No Subdivision
ADDITIONAL INFORMATION
Beautiful oversized ranch-style home featuring a separate mother-in-law quarters or potential business space. Most renovations are complete, with some finishing touches needed for bathrooms and flooring. This home boasts numerous upgrades and extras, including level 5 drywall, 9-foot vaulted ceilings, four electrical panels, a tankless water heater, plumbing in place for heated floors, and ceiling fan wiring in every room. Additional highlights include a powered storage shed, a spacious 6-car garage, quartz countertops, and unique touches such as steps crafted from blue slate sourced from the Tennessee River leading down to a family room, which also features a copper tubing-outlined waterfall. The fireplace, originally a pizza oven, doubles as a smoker for versatile culinary use. Lots of updates and completions since pictures. New pictures coming soon.
- Type:
- Single Family
- Sq.Ft.:
- 3,747
- Status:
- Active
- Beds:
- 4
- Lot size:
- 0.21 Acres
- Year built:
- 2001
- Baths:
- 3.00
- MLS#:
- 21988108
- Subdivision:
- Bay Creek At Geist
ADDITIONAL INFORMATION
Nestled in a the heart of a vibrant and sought-after neighborhood, this stunning 4-bedroom, 2.5-bathroom home offers the perfect blend of modern luxury and classic charm. As you approach the property, the well-manicured front yard welcome you home. Step inside to discover an open and spacious floor plan, filled with natural light and stylish finishes. The kitchen features granite countertops, stainless steel appliances and ample storage space. The cozy living room boasts a beautiful gas fireplace, perfect for relaxing evenings with family and friends. Upstairs, the primary suite is a peaceful retreat, complete with a spa-like en-suite bathroom and walk-in closet. Outside, the backyard oasis is an entertainer's delight, with a spacious custom patio, natural gas kitchen and fire pit. It offers lush landscaping and plenty of room for outdoor gatherings. This gorgeous home comes with a brand new roof, guttering, soffit and facia! This home is ideal for those who appreciate a balance of comfort and sophistication, and is conveniently located near parks, schools, shops and dining options. Don't miss the opportunity to make this impeccable residence your own!
- Type:
- Single Family
- Sq.Ft.:
- 2,396
- Status:
- Active
- Beds:
- 3
- Lot size:
- 0.14 Acres
- Year built:
- 2024
- Baths:
- 3.00
- MLS#:
- 21980534
- Subdivision:
- Colonnade
ADDITIONAL INFORMATION
New construction: Two-story home offers perfect combination of style & functionality, w/private home office that caters to the modern homeowner's needs. Beautiful and bright open-concept kitchen w/large island including breakfast bar perfect for entertaining, walk in pantry making it a dream for any cook. Large dining area adjacent to kitchen for hosting. Home features large bedrooms & flexible loft space, gas fireplace, upstairs laundry room, & loads of designer features including, quartz countertops, & luxury plank flooring in the main living areas. This ENERGY STAR certified; Net Zero Energy home saves you money on monthly utility bills! Builder is offering up to $5k toward closing cost w/Choice Lender if contract is signed by 12/31/24.
Open House:
Saturday, 1/11 4:00-11:00PM
- Type:
- Single Family
- Sq.Ft.:
- 2,092
- Status:
- Active
- Beds:
- 3
- Lot size:
- 0.11 Acres
- Year built:
- 2024
- Baths:
- 3.00
- MLS#:
- 21973358
- Subdivision:
- Colonnade
ADDITIONAL INFORMATION
MLS #21973358 Built by Taylor Morrison - Ready Now! The Chelsea in Colonnade in McCordsville is perfect for your family! A covered front porch invites guests into the open-concept main floor, ideal for hosting gatherings. The great room flows into a covered patio and a chef's kitchen, featuring a large center island, stainless steel appliances, a pantry, and ample natural light from a large sliding door. The attached 2-car garage ensures year-round comfort. Upstairs, you'll find three bedrooms and a convenient laundry room. The primary suite offers a private oasis with a dual sink vanity, a large, tiled shower, and a walk-in closet. The two additional bedrooms also have spacious walk-in closets, providing plenty of extra storage space.
- Type:
- Retail
- Sq.Ft.:
- 1,468
- Status:
- Active
- Beds:
- n/a
- Lot size:
- 0.34 Acres
- Year built:
- 1999
- Baths:
- MLS#:
- 21971573
ADDITIONAL INFORMATION
Great retail/office building directly on Highway 36(W Broadway Street McCordsville) On site parking. McCordsville is experiencing tremendous redevelopment. This is a great opportunity. Updated HVAC, tankless water heater, windows and flooring.
$329,999
5723 Cr W 750 McCordsville, IN 46055
Open House:
Saturday, 1/11 4:00-11:00PM
- Type:
- Townhouse
- Sq.Ft.:
- 2,021
- Status:
- Active
- Beds:
- 3
- Lot size:
- 0.08 Acres
- Year built:
- 2024
- Baths:
- 3.00
- MLS#:
- 21966920
- Subdivision:
- Colonnade Towns
ADDITIONAL INFORMATION
MLS #21966920 Built by Taylor Morrison - Ready Now! This brand-new Uptown townhome at Colonnade in McCordsville is ready for you and your family! Located across from McCord Square, it offers great entertainment options. The Farmhouse-style home features a covered front porch and an open-concept main floor with LVP flooring throughout. The kitchen includes a large center island, walk-in pantry, and stainless-steel appliances. Upstairs, enjoy a large loft area, a laundry room, and a Primary bedroom with a luxurious bath featuring a dual sink vanity, tiled shower, and walk-in closet. A covered deck is accessible from the loft.
$11,000,000
8079 600W W McCordsville, IN 46055
- Type:
- Land
- Sq.Ft.:
- n/a
- Status:
- Active
- Beds:
- n/a
- Lot size:
- 130 Acres
- Baths:
- MLS#:
- 21957246
- Subdivision:
- No Subdivision
ADDITIONAL INFORMATION
Parcels: 30-01-24-300-019.004-018 26.21 acres Tax / yr 976.5 30-01-24-300-019.005-018 27.74 acres Tax/ yr 624.96 30-01-24-300-019.000-018 42.98 acres Tax/ yr 1479.94 30-01-24-300-019.006-018 33.26 acres Tax/ yr 10.00 Totals 130.19 acres 3019.40 This property is located on eastside of Mt Comfort Rd north of St Rd 67 with great frontage. Property will need to be master planned for development. There is over 2300 ft of frontage on Mt Comfort Rd.
Open House:
Saturday, 1/11 4:00-11:00PM
- Type:
- Townhouse
- Sq.Ft.:
- 2,021
- Status:
- Active
- Beds:
- 3
- Lot size:
- 0.06 Acres
- Year built:
- 2023
- Baths:
- 3.00
- MLS#:
- 21946091
- Subdivision:
- Colonnade Towns
ADDITIONAL INFORMATION
MLS #21946091 Built by Taylor Morrison - Ready Now! This brand-new corner Uptown townhome in Colonnade in McCordsville is ready to welcome you and your family! Located just across the street from the new McCord Square, you will have access to all types of entertainment. Walking through the front door, you are welcomed into an open concept main floor. The spacious Kitchen is conveniently located just off the main entry. The kitchen features a large center island, walk-in pantry and stainless-steel appliance package. The main floor features LVP flooring throughout. Heading upstairs, you will find a laundry room just off a large Loft area. A cozy spot for a movie night! The primary bedroom has an attached bath. This bath offers a dual sink vanity, large shower and walk-in closet. A covered deck can be found just off the loft area.
$1,500,000
8965 N 600 W McCordsville, IN 46055
- Type:
- Land
- Sq.Ft.:
- n/a
- Status:
- Active
- Beds:
- n/a
- Lot size:
- 4 Acres
- Baths:
- MLS#:
- 21771373
- Subdivision:
- No Subdivision
ADDITIONAL INFORMATION
Excellent development opportunity in Growing Mccordsville. Nearly 4 acres with Commercial Potential on hard corner of Olio and 900, just across from Leo's Gas Station Home on land could be used for construction hub.
Albert Wright Page, License RB14038157, Xome Inc., License RC51300094, [email protected], 844-400-XOME (9663), 4471 North Billman Estates, Shelbyville, IN 46176

Listings courtesy of MIBOR as distributed by MLS GRID. Based on information submitted to the MLS GRID as of {{last updated}}. All data is obtained from various sources and may not have been verified by broker or MLS GRID. Supplied Open House Information is subject to change without notice. All information should be independently reviewed and verified for accuracy. Properties may or may not be listed by the office/agent presenting the information. Properties displayed may be listed or sold by various participants in the MLS. © 2024 Metropolitan Indianapolis Board of REALTORS®. All Rights Reserved.
McCordsville Real Estate
The median home value in McCordsville, IN is $380,000. This is higher than the county median home value of $284,200. The national median home value is $338,100. The average price of homes sold in McCordsville, IN is $380,000. Approximately 86.88% of McCordsville homes are owned, compared to 11.19% rented, while 1.93% are vacant. McCordsville real estate listings include condos, townhomes, and single family homes for sale. Commercial properties are also available. If you see a property you’re interested in, contact a McCordsville real estate agent to arrange a tour today!
McCordsville, Indiana has a population of 8,629. McCordsville is more family-centric than the surrounding county with 42.46% of the households containing married families with children. The county average for households married with children is 35.96%.
The median household income in McCordsville, Indiana is $95,925. The median household income for the surrounding county is $79,126 compared to the national median of $69,021. The median age of people living in McCordsville is 37.3 years.
McCordsville Weather
The average high temperature in July is 84.3 degrees, with an average low temperature in January of 18.4 degrees. The average rainfall is approximately 43.8 inches per year, with 21.8 inches of snow per year.









