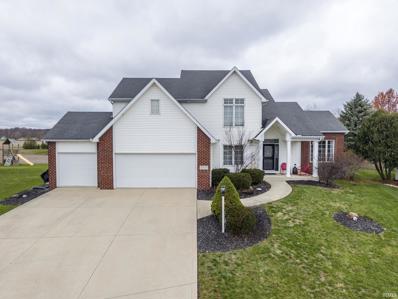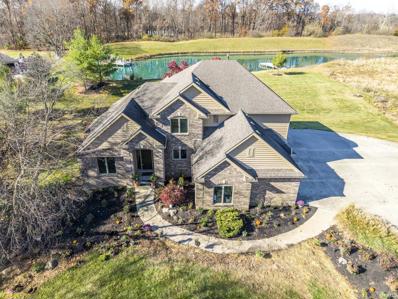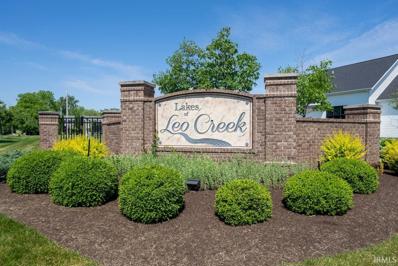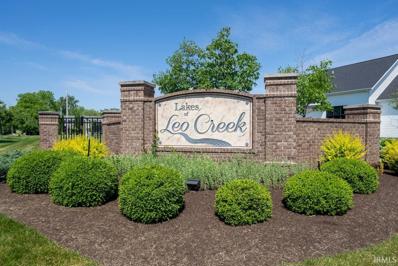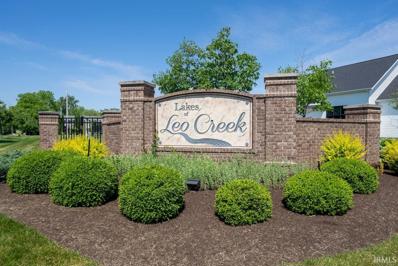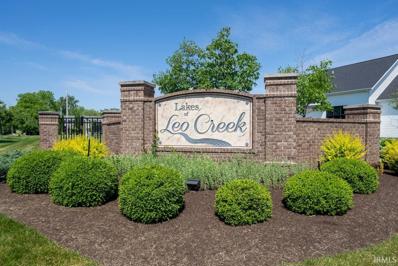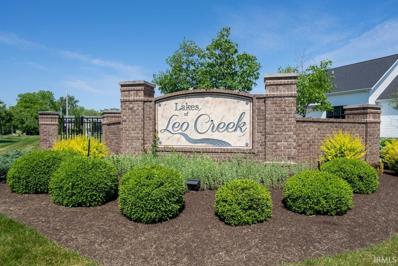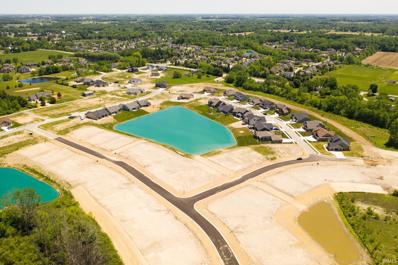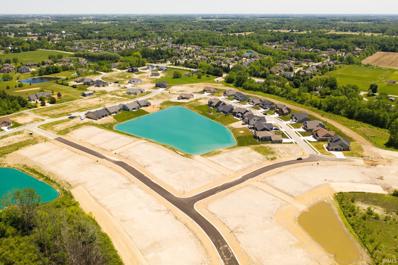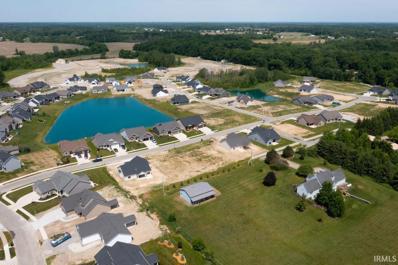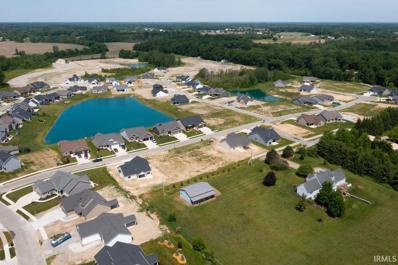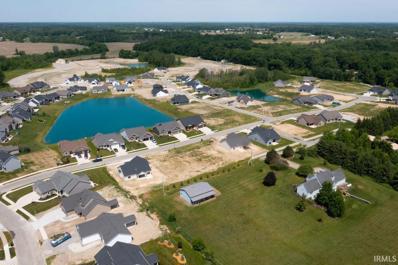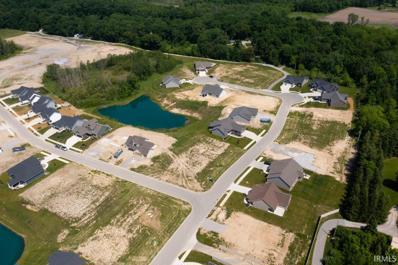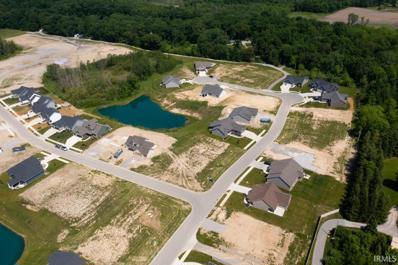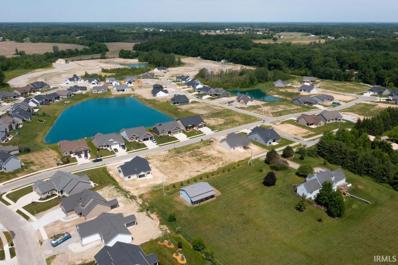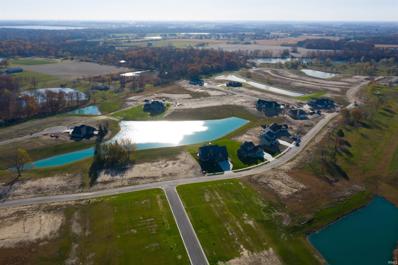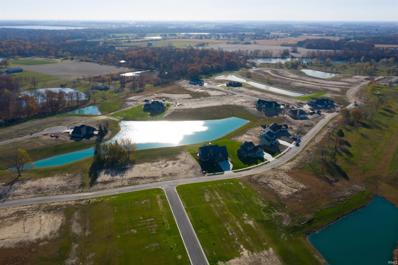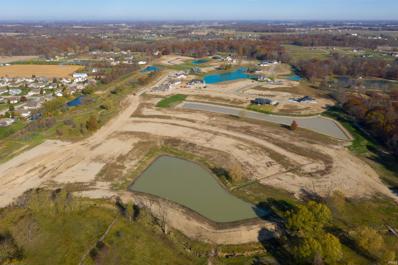Leo IN Homes for Rent
The median home value in Leo, IN is $265,000.
The national median home value is $338,100.
The average price of homes sold in Leo, IN is $265,000.
Leo real estate listings include condos, townhomes, and single family homes for sale.
Commercial properties are also available.
If you see a property you’re interested in, contact a Leo real estate agent to arrange a tour today!
$405,000
9628 TRADING POST Road Leo, IN 46765
Open House:
Saturday, 1/11 1:00-3:00PM
- Type:
- Single Family
- Sq.Ft.:
- 1,916
- Status:
- NEW LISTING
- Beds:
- 4
- Lot size:
- 0.26 Acres
- Year built:
- 1995
- Baths:
- 3.00
- MLS#:
- 202500764
- Subdivision:
- Pioneer Village
ADDITIONAL INFORMATION
*Open House Sat (1/11) and Sun (1/12) from 1-3pm* Welcome to 9628 Trading Post Road, located in the sought-after Pioneer Village community in Leo. This beautifully maintained 4-bedroom, 2.5-bath home is filled with charm and modern updates, making it truly move-in ready. From the inviting curb appeal with mature landscaping to the thoughtfully refreshed interior, every detail has been considered. Step inside to discover a spacious living room with new luxury vinyl plank flooring (2024) and a custom fieldstone gas-log fireplace, flowing seamlessly into the dining area and a stylish kitchen featuring ample counter and cabinet space, a subway tile backsplash, and plenty of natural light. Recent updates include a roof thatâ??s only 8 years old, HVAC system installed just 6 years ago, newer carpet throughout the home, and freshly painted trim, doors, and walls upstairs. The main-level laundry room offers added convenience with included washer and dryer, cabinetry, floating shelves, and backyard access. All four bedrooms are upstairs, including a vaulted primary suite with a walk-in closet and private en-suite, as well as three generously sized guest rooms with great closets. Outside, enjoy the stamped concrete patio with pergola, perfect for entertaining, and a freshly epoxy-coated garage floor (July 2024) for a polished touch. Schedule your showing today!
$499,900
17810 TULLYMORE Lane Leo, IN 46765
Open House:
Sunday, 1/12 2:00-4:00PM
- Type:
- Condo
- Sq.Ft.:
- 1,959
- Status:
- Active
- Beds:
- 3
- Lot size:
- 0.28 Acres
- Year built:
- 2024
- Baths:
- 2.00
- MLS#:
- 202500025
- Subdivision:
- Tullymore Run
ADDITIONAL INFORMATION
**OPEN HOUSE SUN 2-4pm** Villa living doesn't get better than this! Legacy Homes by Delagrange custom built this Villa Model with 3 bedrooms/2 baths in Tullymore Run. It boasts over 1950 sq. ft. of luxury living, featuring a covered porch plus a lovely open patio! You'll find high-quality construction and desirable amenities throughout this villa, including Mannington Restoration Collection Laminate flooring, tile baths, and carpet throughout the sleeping areas. Experience the open-concept living room/dining room/kitchen space with split bedrooms. Tray ceilings, custom built-ins, tons of storage/closet space, and large Anderson 400 series windows let in beautiful natural light. The open and airy kitchen has a gas range with a custom hood, wine fridge, built-in microwave, beautiful modern custom-built cabinetry, custom walk-in pantry, and stunning light fixtures, plus the oversized quartz island. The large laundry room has a window with upper and lower cabinets, plus a closet. Quartz countertops are used throughout the entire home. Spend some time in the beautiful en-suite primary bedroom. Large three-panel window, tray ceilings with fan, and then into your fantastic private bath with double vanities and large walk-in tile shower, a huge walk-in closet that opens to the Laundry room. Two more great-sized bedrooms, or 1BR and an office/den. The oversized three-car garage area wraps up just SOME of the features of this incredible villa! Extensive custom landscaping is complete with fully irrigated yard.
- Type:
- Single Family
- Sq.Ft.:
- 2,076
- Status:
- Active
- Beds:
- 4
- Lot size:
- 0.29 Acres
- Year built:
- 1996
- Baths:
- 3.00
- MLS#:
- 202448046
- Subdivision:
- Lionsgate Passage
ADDITIONAL INFORMATION
Come check out this well built home in one of Leo's most desirable subdivisions--Lionsgate Passage! So close to the schools and everything that Leo Cedarville has to offer! The good sized front porch is a great place to sit when you're not hanging out under the pergola in the back. The 2-story foyer makes for a grand entrance to the great room, flex room, or stairway. The living room is open to the dining room and kitchen and features a gas fireplace and bump out window that makes a nice seat. The kitchen features an island with bar stool seating, a nice pantry, and a bump out window as well. The new owner will certainly appreciate the amount of glass on the back of the house! The back yard looks huge, but isn't too big to be a pain to mow! When you go upstairs, the master bedroom is spacious and has a cathedral ceiling along with a large bathroom, jet tub, and really big closet!! There is a bedroom that could be a nice office instead with an extra large window and cathedral ceilings! All on a low-traffic cul-de-sac street! Come and see if this is the one you've been waiting for!!!
$295,000
9720 MANNING Street Leo, IN 46765
Open House:
Sunday, 1/12 2:00-4:00PM
- Type:
- Single Family
- Sq.Ft.:
- 1,365
- Status:
- Active
- Beds:
- 3
- Lot size:
- 0.23 Acres
- Year built:
- 2014
- Baths:
- 2.00
- MLS#:
- 202447804
- Subdivision:
- Cedarville
ADDITIONAL INFORMATION
*OPEN HOUSE SUN 2-4PM* Welcome Home to Your Perfect Ranch in Leo Schools! Nestled on spacious lot with no HOA, this gem offers the perfect blend of town convenience and country charm. Move-in-ready home boasts 3 bedrooms and 2 full baths, meticulously maintained by the original owner. Step inside to discover a cozy gas fireplace that anchors the spacious living room. The updated kitchen is a dream for entertaining! With modern finishes, ample counter space, and a seamless flow to the dining and living areas, itâ??s the perfect spot to host gatherings or enjoy a cozy family meal. Outdoor living is a breeze with a 12x12 covered porch, an additional covered concrete pad perfect for grilling, and incredible landscaping that enhances the homeâ??s curb appeal. The spacious yard offers plenty of room for relaxation, play, or entertaining. Enjoy peace of mind with quality features like Anderson windows, a High-Efficiency Furnace, and a Carriage Style Garage Door. The attached 2-car garage ensures plenty of storage for vehicles or hobbies. This home offers the best of both worlds: a serene countryside feel while being just minutes from town amenities. Donâ??t miss your chance to make this house your home!
$274,900
10335 MAIN Street Leo, IN 46765
- Type:
- Single Family
- Sq.Ft.:
- 2,122
- Status:
- Active
- Beds:
- 3
- Lot size:
- 0.47 Acres
- Year built:
- 1900
- Baths:
- 2.00
- MLS#:
- 202447223
- Subdivision:
- None
ADDITIONAL INFORMATION
Must see unique historic home on LARGE lot in downtown Leo! The lot has the feel of the country with the amenities of the city. Walking distance to schools, shopping and restaurants! Home features three bedrooms and two full bathrooms. Primary bedroom on the main floor with two closets! Living room features an electric fireplace. Large cozy family room has gas log fireplace, beautiful built-ins and windows for lots of natural light. Kitchen has newer countertops and quality Grabill cabinets. Exterior of home painted in June of 2024. Carpet (except for family room) replaced December 2024. Large four car garage plus outbuilding for tons of storage!
$349,900
14805 AMSTUTZ Road Leo, IN 46765
- Type:
- Single Family
- Sq.Ft.:
- 1,932
- Status:
- Active
- Beds:
- 3
- Lot size:
- 0.8 Acres
- Year built:
- 1958
- Baths:
- 3.00
- MLS#:
- 202446973
- Subdivision:
- None
ADDITIONAL INFORMATION
**OPEN HOUSE* Saturday, 12/21/2024 from 1-3! This home has been an icon on the Leo landscape since its 1959 date with its mid century modern flair. All efforts were put forth to restore this beauty to her roots! Recent updates include all new windows and new roof. Updates in the last 4 years include: new electric service, new hvac system, new kitchen, new kitchen appliances, new patio door, new countertops, all baths completely remodeled, gas log added to fireplace, master bath walk in ceramic tiled shower and closet added, new flooring throughout, new stone façade, new vinyl siding, new garage doors, new front door, new lighting, crawlspace foamed and vapor barrier placed, new patio and more. Sits on a .8 acre lot that has new privacy fencing and is near the new walking trail! Across the street from Leo high school.
- Type:
- Single Family
- Sq.Ft.:
- 3,612
- Status:
- Active
- Beds:
- 4
- Lot size:
- 0.24 Acres
- Year built:
- 2003
- Baths:
- 4.00
- MLS#:
- 202445257
- Subdivision:
- Cedar Creek
ADDITIONAL INFORMATION
WELCOME TO LEO! This spacious, beautiful home features just over 3,600 sq ft of living space. The amazing curb appeal and comfy front porch greets you into this move-in ready home. As you enter the home, the foyer leads you into the airy living room where you'll enjoy cozying up by the fireplace. The large dining area is also off the foyer and is perfect for all of your entertaining needs. The bright and open eat-in kitchen is a dream and offers plenty of cabinet space, newly updated stainless steel appliances including; the refrigerator, oven, and dishwasher, which will remain with the home. The kitchen leads you outside through the patio doors to your fabulous outdoor entertaining area on the beautiful deck with a stunning pergola. Plenty of space for all of your outdoor parties! There are 4 bedrooms located upstairs. The large master bedroom features an en-suite with separate tub-shower, and 2 great closets. The daylight basement has plenty of space for everyone to gather. The newly constructed room in the basement is perfect for an office/den. There's also a half bath in the basement. The pool table stays with the home. Updates include; sump pump with battery back-up, 2 years old, and the well head, pressure tank, and water heater are less then 6 months old. Don't miss your chance to see this home. Schedule a showing today!
$649,000
16707 PINE RIDGE Pass Leo, IN 46765
- Type:
- Single Family
- Sq.Ft.:
- 4,873
- Status:
- Active
- Beds:
- 6
- Lot size:
- 3.65 Acres
- Year built:
- 2002
- Baths:
- 5.00
- MLS#:
- 202444119
- Subdivision:
- None
ADDITIONAL INFORMATION
Spacious executive retreat offering a serene environment for relaxation and contemplation. This expansive home boasts up to seven bedrooms and is positioned on a full daylight walkout basement, encompassing 3.65 acres of land with stunning pond views. The primary suite is conveniently situated on the main level, while high ceilings welcome you upon arrival and extend into the two-story great room. Ascend the open staircases to the upper level or descend to the sizable recreation room below. Recently painted and featuring new flooring throughout, this property is ready for your personalization. Buyer & Buyers Agent to verify schools, square footage & room dimensions.
$389,900
8578 VIRGO Run Leo, IN 46765
Open House:
Sunday, 1/12 1:00-4:00PM
- Type:
- Single Family
- Sq.Ft.:
- 1,520
- Status:
- Active
- Beds:
- 3
- Lot size:
- 0.28 Acres
- Year built:
- 2024
- Baths:
- 2.00
- MLS#:
- 202443318
- Subdivision:
- Lakes Of Leo Creek
ADDITIONAL INFORMATION
This new home was just completed by Granite Ridge Builders in Leo has all the best features in a new home. The great room has large windows overlooking the backyard. The spacious kitchen has custom stained cabinetry with an island, breakfast bar, and stainless steel gas range, dishwasher and microwave. A light filled sunroom is located off the nook and kitchen. The primary bedroom suite features a large walk-in closet, 5' vanity, linen closet and 5' fiberglass shower. The other 2 bedrooms have their own private hallway. Don't miss out on this great home in Lakes of Leo Creek!
$94,900
8509 Leonis Run Leo, IN 46765
- Type:
- Land
- Sq.Ft.:
- n/a
- Status:
- Active
- Beds:
- n/a
- Lot size:
- 0.64 Acres
- Baths:
- MLS#:
- 202442749
- Subdivision:
- Lakes Of Leo Creek
ADDITIONAL INFORMATION
Beautiful private lot will water views available in Leo. This lot is an exclusive build to suit with Granite Ridge Builders. This lot will have a unique and private drive. This will require a longer driveway with the build job.
$87,900
8601 Leonis Run Leo, IN 46765
- Type:
- Land
- Sq.Ft.:
- n/a
- Status:
- Active
- Beds:
- n/a
- Lot size:
- 0.3 Acres
- Baths:
- MLS#:
- 202442748
- Subdivision:
- Lakes Of Leo Creek
ADDITIONAL INFORMATION
Beautiful private lot available in Leo. This lot is an exclusive build to suit with Granite Ridge Builders.
$91,900
8629 Leonis Run Leo, IN 46765
- Type:
- Land
- Sq.Ft.:
- n/a
- Status:
- Active
- Beds:
- n/a
- Lot size:
- 0.28 Acres
- Baths:
- MLS#:
- 202442746
- Subdivision:
- Lakes Of Leo Creek
ADDITIONAL INFORMATION
Beautiful private lot available in Leo. This lot is an exclusive build to suit with Granite Ridge Builders.
$91,900
8661 Leonis Run Leo, IN 46765
- Type:
- Land
- Sq.Ft.:
- n/a
- Status:
- Active
- Beds:
- n/a
- Lot size:
- 0.32 Acres
- Baths:
- MLS#:
- 202442736
- Subdivision:
- Lakes Of Leo Creek
ADDITIONAL INFORMATION
Beautiful private lot available in Leo. This lot is an exclusive build to suit with Granite Ridge Builders.
$92,900
8632 Virgo Run Leo, IN 46765
- Type:
- Land
- Sq.Ft.:
- n/a
- Status:
- Active
- Beds:
- n/a
- Lot size:
- 0.39 Acres
- Baths:
- MLS#:
- 202442735
- Subdivision:
- Lakes Of Leo Creek
ADDITIONAL INFORMATION
Beautiful private lot available in Leo. This lot is an exclusive build to suit with Granite Ridge Builders.
$73,900
8952 Virgo Run Leo, IN 46765
- Type:
- Land
- Sq.Ft.:
- n/a
- Status:
- Active
- Beds:
- n/a
- Lot size:
- 0.21 Acres
- Baths:
- MLS#:
- 202442490
- Subdivision:
- Lakes Of Leo Creek
ADDITIONAL INFORMATION
Beautiful pond lot available in Leo. This lot is an exclusive build to suit with Granite Ridge Builders. Building requirements are 1500 SF ranch, 1700 SF 1.5 story & 1800 SF 2-story.
$74,900
8866 Virgo Run Leo, IN 46765
- Type:
- Land
- Sq.Ft.:
- n/a
- Status:
- Active
- Beds:
- n/a
- Lot size:
- 0.29 Acres
- Baths:
- MLS#:
- 202442485
- Subdivision:
- Lakes Of Leo Creek
ADDITIONAL INFORMATION
Beautiful lot available in Leo. This lot is an exclusive build to suit with Granite Ridge Builders. Building requirements are 1500 SF ranch, 1700 SF 1.5 story & 1800 SF 2-story.
- Type:
- Land
- Sq.Ft.:
- n/a
- Status:
- Active
- Beds:
- n/a
- Lot size:
- 0.21 Acres
- Baths:
- MLS#:
- 202442475
- Subdivision:
- Lakes Of Leo Creek
ADDITIONAL INFORMATION
Beautiful villa lot available in Leo. This lot is an exclusive build to suit with Granite Ridge Builders. The villa section includes a total of 34 lots. Villas have required maintenance fee which covers mowing and snow removal. 1400 sf is required for a ranch home. All homes are required to have yard irrigation.
$63,350
8988 Virgo Run Leo, IN 46765
- Type:
- Land
- Sq.Ft.:
- n/a
- Status:
- Active
- Beds:
- n/a
- Lot size:
- 0.23 Acres
- Baths:
- MLS#:
- 202442462
- Subdivision:
- Lakes Of Leo Creek
ADDITIONAL INFORMATION
Beautiful villa lot available in Leo. This lot is an exclusive build to suit with Granite Ridge Builders. The villa section includes a total of 34 lots. Villas have required maintenance fee which covers mowing and snow removal. 1400 sf is required for a ranch home. All homes are required to have yard irrigation.
$63,500
8991 Virgo Run Leo, IN 46765
- Type:
- Land
- Sq.Ft.:
- n/a
- Status:
- Active
- Beds:
- n/a
- Lot size:
- 0.26 Acres
- Baths:
- MLS#:
- 202442459
- Subdivision:
- Lakes Of Leo Creek
ADDITIONAL INFORMATION
Beautiful villa lot available in Leo. This lot is an exclusive build to suit with Granite Ridge Builders. The villa section includes a total of 34 lots. Villas have required maintenance fee which covers mowing and snow removal. 1400 sf is required for a ranch home. All homes are required to have yard irrigation.
- Type:
- Land
- Sq.Ft.:
- n/a
- Status:
- Active
- Beds:
- n/a
- Lot size:
- 0.21 Acres
- Baths:
- MLS#:
- 202442254
- Subdivision:
- Lakes Of Leo Creek
ADDITIONAL INFORMATION
Beautiful villa lot available in Leo with a pond view. This lot is an exclusive build to suit with Granite Ridge Builders. The villa section includes a total of 34 lots. Villas have required maintenance fee which covers mowing and snow removal. 1400 sf is required for a ranch home. All homes are required to have yard irrigation.
- Type:
- Land
- Sq.Ft.:
- n/a
- Status:
- Active
- Beds:
- n/a
- Lot size:
- 0.28 Acres
- Baths:
- MLS#:
- 202442249
- Subdivision:
- Lakes Of Leo Creek
ADDITIONAL INFORMATION
Beautiful basement villa lot available in Leo. This lot is an exclusive build to suit with Granite Ridge Builders. The villa section includes a total of 34 lots. Villas have required maintenance fee which covers mowing and snow removal. 1400 sf is required for a ranch home. All homes are required to have yard irrigation.
- Type:
- Land
- Sq.Ft.:
- n/a
- Status:
- Active
- Beds:
- n/a
- Lot size:
- 0.25 Acres
- Baths:
- MLS#:
- 202442243
- Subdivision:
- Lakes Of Leo Creek
ADDITIONAL INFORMATION
Beautiful villa lot available in Leo. This lot is an exclusive build to suit with Granite Ridge Builders. The villa section includes a total of 34 lots. Villas have required maintenance fee which covers mowing and snow removal. 1400 sf is required for a ranch home. All homes are required to have yard irrigation.
$78,900
17979 Carne Cove Leo, IN 46765
- Type:
- Land
- Sq.Ft.:
- n/a
- Status:
- Active
- Beds:
- n/a
- Lot size:
- 0.31 Acres
- Baths:
- MLS#:
- 202442071
- Subdivision:
- Tullymore Run
ADDITIONAL INFORMATION
Luxury lot located in Leo! This gorgeous lot is ready for your new home. This lot is for a build job with Granite Ridge Builders. Tullymore Run is serviced by AEP, NIPSCO, Fort Wayne City utilities water & Leo Cedarville Regional Sewer. Covenants and restrictions are attached. Public sidewalks are required.
$85,900
17944 Carne Cove Leo, IN 46765
- Type:
- Land
- Sq.Ft.:
- n/a
- Status:
- Active
- Beds:
- n/a
- Lot size:
- 0.3 Acres
- Baths:
- MLS#:
- 202442069
- Subdivision:
- Tullymore Run
ADDITIONAL INFORMATION
Luxury walk out or daylight basement lot located in Leo with a pond view! This gorgeous lot is ready for your new home. This lot is for a build job with Granite Ridge Builders. Tullymore Run is serviced by AEP, NIPSCO, Fort Wayne City utilities water & Leo Cedarville Regional Sewer. Covenants and restrictions are attached. Public sidewalks are required.
$109,900
10502 Beaugreen Cove Leo, IN 46765
- Type:
- Land
- Sq.Ft.:
- n/a
- Status:
- Active
- Beds:
- n/a
- Lot size:
- 0.47 Acres
- Baths:
- MLS#:
- 202442061
- Subdivision:
- Tullymore Run
ADDITIONAL INFORMATION
Luxury pond lot located in Leo! This gorgeous lot is ready for your new home. This lot is for a build job with Granite Ridge Builders. Tullymore Run is serviced by AEP, NIPSCO, Fort Wayne City utilities water & Leo Cedarville Regional Sewer. Covenants and restrictions are attached. Public sidewalks are required.

Information is provided exclusively for consumers' personal, non-commercial use and may not be used for any purpose other than to identify prospective properties consumers may be interested in purchasing. IDX information provided by the Indiana Regional MLS. Copyright 2025 Indiana Regional MLS. All rights reserved.






