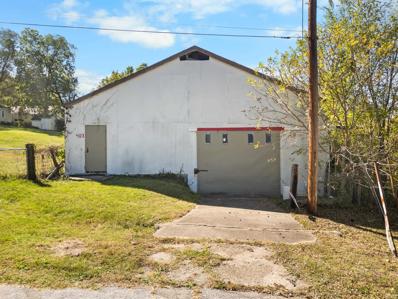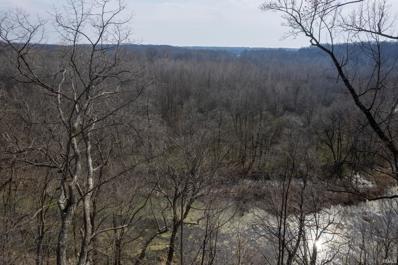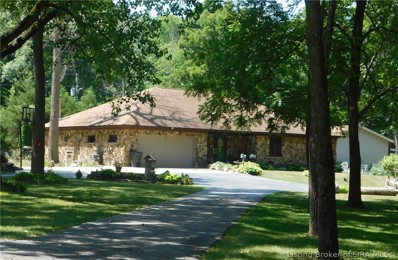Lafayette IN Homes for Rent
$125,000
Jefferson Street Lafayette, IN 47905
- Type:
- Land
- Sq.Ft.:
- n/a
- Status:
- Active
- Beds:
- n/a
- Lot size:
- 0.37 Acres
- Baths:
- MLS#:
- 202414355
- Subdivision:
- None
ADDITIONAL INFORMATION
Come see this I-3 zoned warehouse situated on a quiet street, offering convenient access under one mile to downtown Lafayette and the city's south and west sides. The building has nearly 2,400 SF of usable space, with an additional 2,400 SF of usable attic space, complemented by two large sliding doors for easy equipment movement. It comes with existing gas and electric utilities and includes two small residential lots across the street. This building is perfect for storage, running a business, or pursuing hobbies. The building is also priced to be used as an investment with market rents ranging from $6-8/SF/YR for similar space. Book your tour today!
- Type:
- General Commercial
- Sq.Ft.:
- n/a
- Status:
- Active
- Beds:
- n/a
- Lot size:
- 0.19 Acres
- Year built:
- 1920
- Baths:
- 3.00
- MLS#:
- 202412814
- Subdivision:
- None
ADDITIONAL INFORMATION
LOCATION! LOCATION! LOCATION! Centrally located in the heart of Lafayette, this 2-3 unit office building has potential for so many types of businesses! One of the units had previously been used as an audiologist office. Exterior has been freshly updated. Currently sits as a 2 unit but could easily be converted back to 3 units. Parking lot consists of 10 spaces. Sits on a full basement and has a large walkup attic space for extra storage.
$110,000
Firefly Lane Lafayette, IN 47905
- Type:
- Land
- Sq.Ft.:
- n/a
- Status:
- Active
- Beds:
- n/a
- Lot size:
- 1.23 Acres
- Baths:
- MLS#:
- 202443039
- Subdivision:
- None
ADDITIONAL INFORMATION
Welcome home to Firefly Ridge. Lot# 6, 8881 Firefly Lane located in Firefly Ridge is a 1.227 acre lot. Build your custom dream home or Barndo-home. Architectural Control Committee to approve Builder/Plans. C & R available. All lots have private walking access/easement to Wildcat Creek with resident common area for creek enjoyment (fishing, canoe/kayak on the creek, picnic, wildlife enjoyment).
$100,000
Firefly Lane Lafayette, IN 47905
- Type:
- Land
- Sq.Ft.:
- n/a
- Status:
- Active
- Beds:
- n/a
- Lot size:
- 1.29 Acres
- Baths:
- MLS#:
- 202408827
- Subdivision:
- None
ADDITIONAL INFORMATION
Welcome home to Firefly Ridge. Lot #1, 8981 Firefly Lane located in Firefly Ridge. Lot 1, 1.286 acres. Build your custom dream home or barndo-home. Architectural Control Committee to approve Builder/Plans. C & R in progress. All lots to have private walking access/easement to Wildcat creek with resident common area for creek enjoyment (fishing, canoe/kayak on the creek, picnic area, wildlife enjoyment).
- Type:
- Land
- Sq.Ft.:
- n/a
- Status:
- Active
- Beds:
- n/a
- Lot size:
- 10.16 Acres
- Baths:
- MLS#:
- 202408270
- Subdivision:
- Stacey Hollow
ADDITIONAL INFORMATION
Exceptional opportunity to purchase the last lot in Stacey Hollow Place! Unbelievable backyard view. Wooded, secluded, established, luxurious, and yet close to everything you need in Tippecanoe County. Hershey/East Tipp Schools.
Open House:
Sunday, 1/12 1:00-3:00PM
- Type:
- Single Family
- Sq.Ft.:
- 2,840
- Status:
- Active
- Beds:
- 5
- Lot size:
- 0.24 Acres
- Year built:
- 2024
- Baths:
- 3.00
- MLS#:
- 202405768
- Subdivision:
- Concord Ridge
ADDITIONAL INFORMATION
This gorgeous StoneRidge home was just finished and is ready to move into. It offers a large open concept layout with 2,840 square feet, 4/5 bedrooms and 2.5 baths. Downstairs master bedroom has separate walk-in closets. Office with french doors. Mudroom has built in coat & shoe cubbies. Large bonus room on upper floor could be a large 5th bedroom. Pond view lot.
- Type:
- Single Family
- Sq.Ft.:
- 1,952
- Status:
- Active
- Beds:
- 3
- Lot size:
- 2 Acres
- Year built:
- 1981
- Baths:
- 2.00
- MLS#:
- 2022010384
ADDITIONAL INFORMATION
Don't miss out on this spacious 3bd/2ba home sitting on 2 acres of quiet and scenic property complete with 2 walk over bridges of a trickling creek that runs along Southwest side of the property. Walk-in closets, lots of natural lighting, updated kitchen with breakfast bar, entertainment room with custom built bar, newer roof, new septic tank, new well, newer Trane furnace, water softener, heater and updated Central A/C, and nicely paved driveway. Large pole barn with ceiling fans and lighting, slab foundation, temperature controlled, full electric, sliding barn doors and newly shingled roof. This one will not last long! Schedule your showing today!
- Type:
- Land
- Sq.Ft.:
- n/a
- Status:
- Active
- Beds:
- n/a
- Lot size:
- 2.01 Acres
- Baths:
- MLS#:
- 202215296
- Subdivision:
- None
ADDITIONAL INFORMATION
One of two remaining lots in Pfeifer Farm Subdivision. This lot is in grass cover and has an already perfected SR 25 access near the northwest corner of lot. Mostly level lot with a slight rising from the highway going back.
- Type:
- Single Family
- Sq.Ft.:
- 900
- Status:
- Active
- Beds:
- 2
- Lot size:
- 0.09 Acres
- Year built:
- 1983
- Baths:
- 1.00
- MLS#:
- 2020012469
- Subdivision:
- Wellington
ADDITIONAL INFORMATION
Totally remodeled and updated 2 bed 1 bath.
- Type:
- Single Family
- Sq.Ft.:
- 900
- Status:
- Active
- Beds:
- 2
- Lot size:
- 0.09 Acres
- Year built:
- 1983
- Baths:
- 1.00
- MLS#:
- 2020011745
- Subdivision:
- Wellington
ADDITIONAL INFORMATION
Real nice duplex unit in Lafayette quieter neighborhood. Tenant desires to stay if Investor purchases. Nice partially fenced rear yard. Open floor plan.

Information is provided exclusively for consumers' personal, non-commercial use and may not be used for any purpose other than to identify prospective properties consumers may be interested in purchasing. IDX information provided by the Indiana Regional MLS. Copyright 2025 Indiana Regional MLS. All rights reserved.
Albert Wright Page, License RB14038157, Xome Inc., License RC51300094, [email protected], 844-400-XOME (9663), 4471 North Billman Estates, Shelbyville, IN 46176

Information is provided exclusively for consumers personal, non - commercial use and may not be used for any purpose other than to identify prospective properties consumers may be interested in purchasing. Copyright © 2025, Southern Indiana Realtors Association. All rights reserved.
Lafayette Real Estate
The median home value in Lafayette, IN is $264,900. This is higher than the county median home value of $238,400. The national median home value is $338,100. The average price of homes sold in Lafayette, IN is $264,900. Approximately 44.49% of Lafayette homes are owned, compared to 48.94% rented, while 6.58% are vacant. Lafayette real estate listings include condos, townhomes, and single family homes for sale. Commercial properties are also available. If you see a property you’re interested in, contact a Lafayette real estate agent to arrange a tour today!
Lafayette, Indiana has a population of 70,928. Lafayette is less family-centric than the surrounding county with 24.25% of the households containing married families with children. The county average for households married with children is 31.5%.
The median household income in Lafayette, Indiana is $47,690. The median household income for the surrounding county is $53,468 compared to the national median of $69,021. The median age of people living in Lafayette is 32.5 years.
Lafayette Weather
The average high temperature in July is 86.5 degrees, with an average low temperature in January of 17 degrees. The average rainfall is approximately 37.9 inches per year, with 19.4 inches of snow per year.








