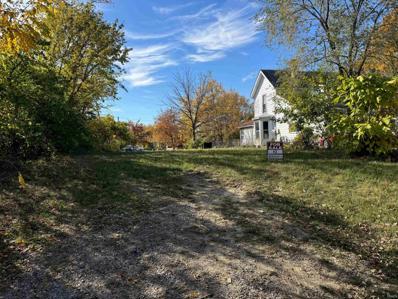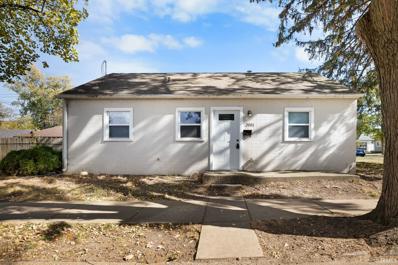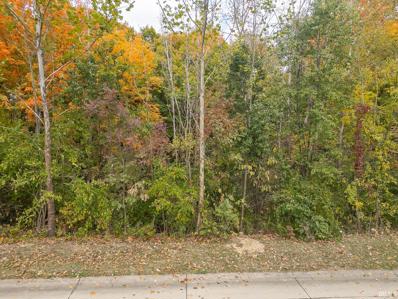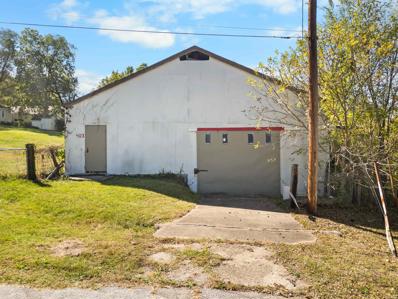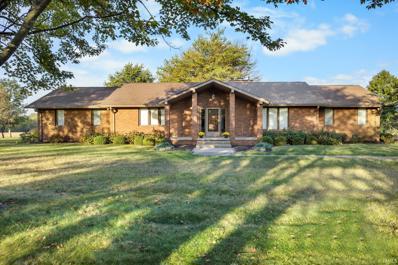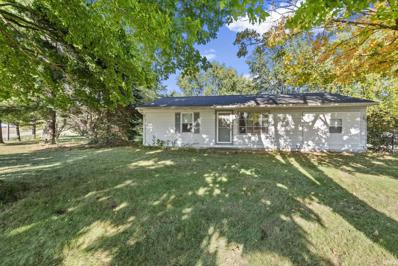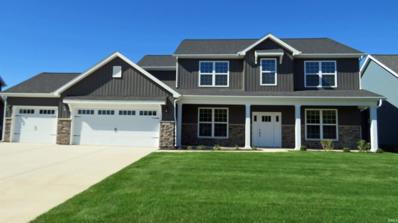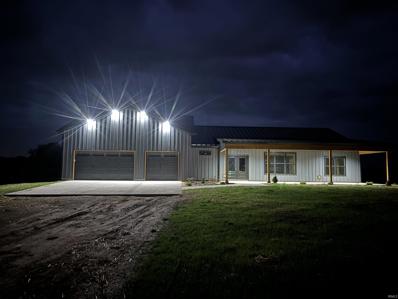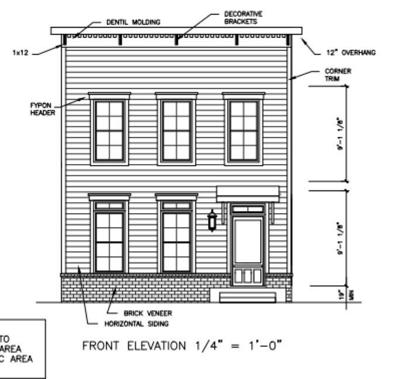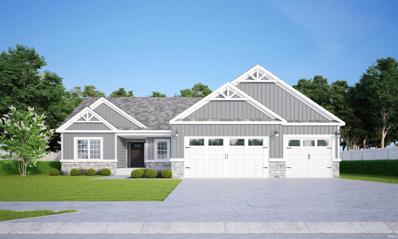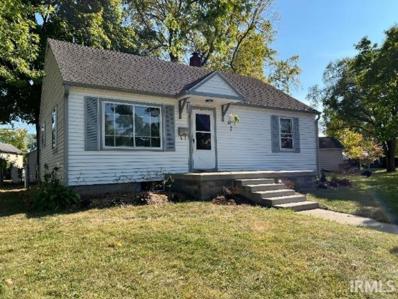Lafayette IN Homes for Rent
- Type:
- Mobile Home
- Sq.Ft.:
- 1,440
- Status:
- Active
- Beds:
- 3
- Lot size:
- 3.4 Acres
- Year built:
- 1990
- Baths:
- 2.00
- MLS#:
- 202442771
- Subdivision:
- None
ADDITIONAL INFORMATION
If you are looking for some space with peaceful and scenic country living yet conveniently close to town, this is your home. A 3 bed, 2 full bath ranch on almost 3.5 acres in Tippecanoe schools. Enjoy the large living room with a wood burning fireplace and fresh paint. A dining room and large kitchen with stainless steal appliances. Split bedroom floor plan with walk in closets and the primary bedroom with a remodeled en-suite featuring new flooring, walk in shower and beautiful doable vanity. Plenty of options in the the back room for a flex space including a home office, home gym or an extra living space. Expansive yard to enjoy many activities or relax on the front or back deck. Oversized 2 car garage for projects and lots of storage. New dishwasher and kitchen flooring installed December 2024. Come see today!
- Type:
- Single Family
- Sq.Ft.:
- 2,134
- Status:
- Active
- Beds:
- 3
- Lot size:
- 0.25 Acres
- Year built:
- 2011
- Baths:
- 2.00
- MLS#:
- 202442636
- Subdivision:
- Hickory Ridge(S)
ADDITIONAL INFORMATION
Immaculate 3 bedroom, 2 bath home in Hickory Ridge features granite counters, custom built-in shelves, and soaring arches and columns. This home's open concept gives you the feel of a much larger home with sunshine pouring in from the south-facing wall of windows. The main bedroom features a trayed ceiling and ensuite bathroom with walk-in tiled shower, soaking tub and large walk-in closet. A brick patio awaits in the mostly private back yard for cozy gatherings. Recent updates include 2 new storm doors, 2 new toilets, new exhaust fans in the main bathroom, and all ductwork cleaned. All this and a 3-car finished garage!
- Type:
- Single Family
- Sq.Ft.:
- 3,634
- Status:
- Active
- Beds:
- 5
- Lot size:
- 0.02 Acres
- Year built:
- 2014
- Baths:
- 3.00
- MLS#:
- 202442501
- Subdivision:
- Butler Meadows
ADDITIONAL INFORMATION
Welcome to this spacious and beautifully updated 5-bedroom, 3-bathroom home! Spanning over 3,600 square feet, this two-story gem offers a perfect blend of comfort and elegance. Step inside to discover freshly painted interiors and brand-new flooring throughout, creating a warm and inviting atmosphere. The main floor opens to a welcoming foyer that leads to a formal dining room, private office, and then opens up into the living room, breakfast nook and kitchen, providing ample space for relaxation and entertaining. The open-concept kitchen is a chefâ??s dream, featuring an island, pantry, and plenty of storage. Upstairs, you are welcomed into the cozy family room loft. The expansive main suite offers a true retreat, complete with a walk-in closet, double vanities, a luxurious soaking tub, and a stand-up shower. Each of the additional bedrooms are generously sized, perfect for family or guests. Step outside to enjoy the large deck overlooking a peaceful field, ideal for entertaining or quiet evenings. Additional highlights include a dedicated laundry room with a washer and dryer, ceiling fans throughout, and an attached 2-car garage. This home has it allâ??plenty of storage, thoughtful updates, and space for everyone! Donâ??t miss the chance to make this stunning property your own!
$236,000
129 JODIAH Place Lafayette, IN 47909
- Type:
- Single Family
- Sq.Ft.:
- 1,307
- Status:
- Active
- Beds:
- 3
- Lot size:
- 0.14 Acres
- Year built:
- 1997
- Baths:
- 2.00
- MLS#:
- 202442047
- Subdivision:
- Triple Jay Pointe
ADDITIONAL INFORMATION
3 bed 2 bath ranch home, now available on Lafayetteâ??s Southside. This home features a spacious open concept, living room, dining room and kitchen with vaulted ceilings. The living room features a gas, log fireplace and new vinyl flooring. The kitchen features all new stainless appliances, and plenty of cabinet space. The master bedroom also features vaulted ceilings and a spacious bathroom. Enjoy the seasons on the enclosed back porch, and the semi-private backyard which is fully fenced. Conveniently located in county schools and close to all that Lafayetteâ??s Southside has to offer. Move right in!
Open House:
Sunday, 1/12 1:00-3:00PM
- Type:
- Single Family
- Sq.Ft.:
- 2,250
- Status:
- Active
- Beds:
- 3
- Lot size:
- 0.25 Acres
- Year built:
- 2024
- Baths:
- 2.00
- MLS#:
- 202442006
- Subdivision:
- Concord Ridge
ADDITIONAL INFORMATION
Introducing a new construction, by Crown Line Homes, Inc.: a charming 3-bedroom, 2-bath ranch home. Nestled on a serene back lot in Concord Ridge, this property offers the benefit of no backyard neighbors! Inside, you'll find exquisite finishes throughout, including a spacious kitchen featuring a central island and KraftMaid soft-close cabinets. The living room boasts a gas log fireplace, while an office/den conveniently adjoins the space. The oversized primary bedroom includes a luxurious bath with a custom walk-in tiled shower and a generous closet that connects directly to the laundry/mudroom. Bedrooms 2 and 3 each come with walk-in closets and share a jack-bathroom with dual vanities and a tub/shower combo. Enjoy the beauty of black frame windows, striking light exterior stone, and a private backyard with stunning field views. Additional features include blinds throughout, full yard irrigation, and a water softener. Experience your own private oasis in this beautiful home!
- Type:
- Single Family
- Sq.Ft.:
- 3,340
- Status:
- Active
- Beds:
- 3
- Lot size:
- 0.46 Acres
- Year built:
- 1988
- Baths:
- 4.00
- MLS#:
- 202441689
- Subdivision:
- Woodberry Estates
ADDITIONAL INFORMATION
Welcome to 5528 Blackberry Lane in the well-established Woodberry Estates subdivision. This home has 4 levels and multiple living areas creating incredible space. As you enter through the foyer you will see the massive living room, the floor to ceiling stone fireplace and large windows that allow for tons of natural light. Enjoy the new carpet that has been installed in areas throughout. The kitchen has been recently updated with new countertops, new appliances, beautiful backsplash and an island with storage space. The primary bedroom is on its own level and features two walk-in closets, sliding glass doors which lead to a balcony and a full bath. The top level has a loft, two bedrooms and a full bath. The lower level has an impressive sized family room, office area and full bath. It is located on a huge corner lot with mature trees, a screened-in porch and an expansive deck creating endless possibilities. It has just been professionally landscaped and the trees are stunning this time of the year. Take a drive through this peaceful neighborhood to view all the trees, custom-built homes and oversized lots. This home is waiting for you!
- Type:
- Land
- Sq.Ft.:
- n/a
- Status:
- Active
- Beds:
- n/a
- Lot size:
- 0.15 Acres
- Baths:
- MLS#:
- 202441421
- Subdivision:
- None
ADDITIONAL INFORMATION
Prime Lafayette lot near downtown with easy access to shops, dining, and entertainment. Perfect for building your dream home or investmentâ??endless possibilities!
$469,900
3460 GORIS Drive Lafayette, IN 47905
- Type:
- Single Family
- Sq.Ft.:
- 2,467
- Status:
- Active
- Beds:
- 3
- Lot size:
- 0.32 Acres
- Year built:
- 2024
- Baths:
- 3.00
- MLS#:
- 202441430
- Subdivision:
- Baker Farms
ADDITIONAL INFORMATION
New Majestic Home in Baker Farms! The Delaware floor plan offers 2,467 square feet, 3 bedrooms, 2 1/2 bathrooms, den and loft area! This open floor plan layout boasts large kitchen island with quartz counter tops, clear site views to cozy great room with gas fireplace and ample natural light from the multiple windows. The primary bedroom is located on the main level with beautiful en suite including dual sinks and tile walk in shower. Upstairs the 2 bedrooms share a large full bathroom and include a loft area for second living space in this great home. Outside, this home sits on 1/3 of an acre with no rear neighbors and includes front yard irrigation system as well as large covered patio and extra open patio looking out to the large back yard!
- Type:
- Single Family
- Sq.Ft.:
- 1,664
- Status:
- Active
- Beds:
- 3
- Lot size:
- 0.46 Acres
- Year built:
- 2024
- Baths:
- 2.00
- MLS#:
- 202441380
- Subdivision:
- None
ADDITIONAL INFORMATION
Welcome to your brand-new ranch-style home! Nestled on a generous lot of nearly half an acre, this spacious home features 3 bedrooms and 2 bathrooms, all within an open concept living space. Donâ??t miss your chance to make this your dream home! Currently estimated on being finished by mid-January Schedule a showing today or inquire for more details.
- Type:
- Single Family
- Sq.Ft.:
- 768
- Status:
- Active
- Beds:
- 3
- Lot size:
- 0.12 Acres
- Year built:
- 1950
- Baths:
- 1.00
- MLS#:
- 202441249
- Subdivision:
- None
ADDITIONAL INFORMATION
Step into this delightful 3-bedroom, 1-bathroom home, where comfort and style meet. Enjoy spacious bedrooms and a beautifully updated bathroom, designed for modern living. The sleek, updated flooring throughout the home brings a fresh, contemporary feel. Outside, you'll find a fenced-in backyard, perfect for relaxing, entertaining, or family activities. Ideally located near shopping, dining, and top-rated schools, this home offers convenience for both families and professionals alike. Donâ??t miss the opportunity to make this gem your own!
- Type:
- Single Family
- Sq.Ft.:
- 3,650
- Status:
- Active
- Beds:
- 4
- Lot size:
- 0.3 Acres
- Year built:
- 2008
- Baths:
- 4.00
- MLS#:
- 202440823
- Subdivision:
- The Commons
ADDITIONAL INFORMATION
Welcome to this stunning 4-bedroom, 3.5-bath home in The Commons on Lafayette's desirable southside! This spacious property boasts an open-concept design with a cozy fireplace in the living room, perfect for gatherings. The main floor offers convenient laundry hookups, while upstairs, a massive lofted family room provides plenty of space for relaxation or entertainment. The outdoor living is just as impressive, featuring a covered open porch and patio, perfect for enjoying the beautifully landscaped lot. Garden boxes await your green thumb, and the fire pit is ideal for evening get-togethers out back. With a 3-car garage, you'll have plenty of storage for vehicles and more. Located near shopping, dining, schools, and with easy access to I-65 and US-231, this home also includes access to community amenities like a clubhouse with a pool, basketball courts, a playground, and more. Donâ??t miss the opportunity to make this your dream home! Call to schedule your appointment today!
- Type:
- Land
- Sq.Ft.:
- n/a
- Status:
- Active
- Beds:
- n/a
- Lot size:
- 1.31 Acres
- Baths:
- MLS#:
- 202440299
- Subdivision:
- Masons Ridge
ADDITIONAL INFORMATION
Dream home status with the perfect lot and the perfect location! Over an acre of land, full of mature trees, in a cul-de-sac, in a sought after county subdivision. 1.31 acres is hard to come by especially close to schools, shopping and all other amenities!
$125,000
Jefferson Street Lafayette, IN 47905
- Type:
- General Commercial
- Sq.Ft.:
- n/a
- Status:
- Active
- Beds:
- n/a
- Lot size:
- 0.37 Acres
- Year built:
- 1979
- Baths:
- MLS#:
- 202439937
- Subdivision:
- None
ADDITIONAL INFORMATION
Come see this I-3 zoned warehouse situated on a quiet street, offering convenient access under one mile to downtown Lafayette and the city's south and west sides. The building has nearly 2,400 SF of usable space, with an additional 2,400 SF of usable attic space, complemented by two large sliding doors for easy equipment movement. It comes with existing gas and electric utilities and includes two small residential lots across the street. This building is perfect for storage, running a business, or pursuing hobbies. The building is also priced to be used as an investment with market rents ranging from $6-8/SF/YR for similar space. Book your tour today!
- Type:
- Single Family
- Sq.Ft.:
- 5,955
- Status:
- Active
- Beds:
- 4
- Lot size:
- 2.64 Acres
- Year built:
- 1978
- Baths:
- 4.00
- MLS#:
- 202439685
- Subdivision:
- None
ADDITIONAL INFORMATION
Discover the epitome of spacious living in this impeccably maintained all-brick ranch home, boasting nearly 7,000 sq ft of potential and comfort! Set on over 2.6 acres, this property features 4 bedrooms and 3.5 baths on a full finished basement, making it ideal for large or multi-family living. The expansive layout includes a finished 5,900 sq ft, two full kitchens, and a massive 60x104 pole barn with soaring ceilings, perfect for storage, hobbies, or business. The basement offers convenient access not only from inside the home but from the garage also! The basement is ready to be complete with another bedroom, theater room, or man cave, the possibilities are endless! Already features a full bath and full kitchen. Perfect for all your hosting needs! Unleash your creativity in the dedicated woodshop or enjoy the peace of this meticulously maintained home, which has seen thoughtful updates over the years. With your designer eye, you can transform this remarkable space into your dream residence. Don't miss your chance to own this one of a kind property-schedule a showing today!
$489,999
7913 N 900 E Lafayette, IN 47905
- Type:
- Single Family
- Sq.Ft.:
- 2,055
- Status:
- Active
- Beds:
- 3
- Lot size:
- 3 Acres
- Year built:
- 1994
- Baths:
- 3.00
- MLS#:
- 202439501
- Subdivision:
- None
ADDITIONAL INFORMATION
Peaceful 3 acre property with a gorgeous expanse of grass &mature trees greet you as you arrive at this 3-PLUS bed/2.5 bath home! Full walkout basement can easily be finished out, with one of the TWO extra rooms already having egress! Back upstairs, beautiful flooring welcomes you in to cozy up by the gas log fireplace, & oversized windows give amazing natural light. Cathedral ceilings really elevate this living space! Spacious kitchen has an eat-in area large enough to accommodate all of your seating needs, as well as an island. Extra room with glass doors offers opportunity to meet your needs of an office/playroom/hobby area. Laundry is well equipped with cabinets and has utility sink. Oversized primary bedroom is on first floor; boasting twin sinks, separate shower, and walk-in closet. Upstairs you'll find 2 bedrooms and a full bath. The 24x30 pole barn has covered porch area perfect for rocking chairs and is well insulated. Back deck gives perfect views of all the acreage, and space to spend many evenings outdoors. This is truly a must-see and feels private and serene. This house could be your next HOME!
- Type:
- Single Family
- Sq.Ft.:
- 2,004
- Status:
- Active
- Beds:
- 3
- Lot size:
- 0.25 Acres
- Year built:
- 2023
- Baths:
- 2.00
- MLS#:
- 202439430
- Subdivision:
- Barrington Woods
ADDITIONAL INFORMATION
BEAUTIFUL home, amazing location, fantastic finishes, and a stellar floor plan, all rolled into one! Tucked onto a .25-acre lot, this spacious 2004 square foot ranch style home comes with 3 bedrooms, 2 full baths, a den, & MORE! Open concept floor plan with 9' ceilings, Gourmet kitchen w/ SS Appliances (complete set forthcoming), staggered cabinets with Crown Molding, soft close drawers, Granite countertops, tile backsplash, expansive Kitchen Island, & a walk in pantry with custom shelving. Cozy up in the Great Room to the Gas fireplace. Master Bedroom & Bath ensuite, with a double vanity, a luxury tile shower, & spacious walk-in California closet. Luxury Vinyl Plank throughout the main living area. Exterior features include a fully sodded front & back yard, large covered and open patio for time outdoors. Finished 3-car garage, brick elevation, full sod, and a fenced in back yard. Quality Builders 2/10 Year Warranty included. Located in quiet & exclusive Barrington Woods, this location has perfect proximity to area amenities! Less than a mile to Wyandotte Elementary School and local library. Easy access to I-65, Purdue University, Airport, hospitals, downtown Lafayette, restaurants, and shopping. Seize the day & make this STUNNING home where your new story can begin. All offers to be transferred to a Builder's Agreement.
$288,000
9002 E 325 N Lafayette, IN 47905
- Type:
- Single Family
- Sq.Ft.:
- 2,207
- Status:
- Active
- Beds:
- 4
- Lot size:
- 1.18 Acres
- Year built:
- 1959
- Baths:
- 2.00
- MLS#:
- 202439388
- Subdivision:
- None
ADDITIONAL INFORMATION
Come enjoy rural living close to town in an expansive ranch home boasting 2200+ square feet and sitting on a 1.18 acre corner lot! This home offers 4 bedrooms, 2 full bathrooms, 2 living rooms, a spacious kitchen, and dining room. There's plenty of room for parking in the oversized 2-car attached garage that has 2 additional storage rooms attached to it. You can even park an RV out front and plug into the 30amp RV outlet. Enjoy the fenced-in back yard and hot tub under the lights. Buyers can have peace of mind with most mechanicals/major systems being updated. Located in the desirable Hershey/East Tipp/Harrison school district, this one you don't want to miss!
$499,900
3474 GORIS Drive Lafayette, IN 47905
- Type:
- Single Family
- Sq.Ft.:
- 3,165
- Status:
- Active
- Beds:
- 5
- Lot size:
- 0.32 Acres
- Year built:
- 2024
- Baths:
- 4.00
- MLS#:
- 202439316
- Subdivision:
- Baker Farms
ADDITIONAL INFORMATION
Majestic Homes is proud to present Baker Farms SD and the Hudson model. The two-story Hudson offers an open floor plan with 3165 square feet of finished living space, including 5 bedrooms and 3 1/2 baths. You'll appreciate the quality and craftsmanship throughout the large great room, formal dining w/tray ceiling, the kitchen w/large island, breakfast nook, 1st floor owner's suite, large laundry/mud room, rear covered porch and spacious 3-Car garage. The 2nd story offers 4 large bedrooms with walk-in closets, 2 full baths and an oversized loft. The outdoor space is highlighted by absolute stunning curb appeal created by the stylish board & baton front siding and handsome stone wainscot, the 3-car garage and the rear covered porch leading to the large backyard. TSC Schools!
- Type:
- Single Family
- Sq.Ft.:
- 1,900
- Status:
- Active
- Beds:
- 3
- Lot size:
- 4.75 Acres
- Year built:
- 2024
- Baths:
- 3.00
- MLS#:
- 202438802
- Subdivision:
- Rural Homes
ADDITIONAL INFORMATION
This Barndominium was built just for you! Setting on 5 country acres, enjoy your beautiful, custom built living space, while having a 1500 sf garage with 12' ceilings. A giant front porch allows endless possibilities for entertaining. Hurry and check out all of the custom features from a grocery door to the pantry, custom lockers, and massive primary shower.
$345,000
607 S 3RD Street Lafayette, IN 47905
- Type:
- Single Family
- Sq.Ft.:
- 1,725
- Status:
- Active
- Beds:
- 3
- Lot size:
- 0.03 Acres
- Year built:
- 2024
- Baths:
- 3.00
- MLS#:
- 202438797
- Subdivision:
- Ellsworth
ADDITIONAL INFORMATION
New construction, modern home available in late 2024. This house features an open main level floorplan great for entertaining. Enjoy your open kitchen with solid surface countertops, stainless steel appliances, center island and walk-in pantry. Spacious great room, dining and entry way with a ventless fireplace offers flexibility in living space. All 3 bedrooms are on the 2nd floor offering a retreat from the main living area. Each home features distinctive architecture and exterior color schemes so you will feel like you're living in a unique community. Enjoy 21st century living in the quiet and cozy historic Ellsworth Romig neighborhood just minutes from downtown. Walk or ride your bike to your favorite restaurant, park or attraction or let your kids skip the bus ride to school as this home is only a block from Miller Elementary. Enjoy modern living in a historic setting in this unique home!
$849,000
285 S 8TH Street Lafayette, IN 47901
- Type:
- Single Family
- Sq.Ft.:
- 2,748
- Status:
- Active
- Beds:
- 3
- Lot size:
- 0.07 Acres
- Year built:
- 2024
- Baths:
- 4.00
- MLS#:
- 202438370
- Subdivision:
- None
ADDITIONAL INFORMATION
***CURRENTLY UNDER CONSTRUCTION*** Location is everything in this new downtown designer development which is a walkable 2 blocks to Main Street & quick to Purdue University. This custom modern designer 3 story home has breathtaking views of downtown that canâ??t be beat. This home features an open floor plan that facilitates natural light throughout. The living room & its wide view of the city is breathtaking. Cozy up to a 75â?? linear fireplace w/built-in bookcase or step out onto the outdoor living space. The 23 foot wide front balcony allows you to take in all the city has to offer. The modern kitchen with its 8 ft horizontal window, double depth island & quartz are show stoppers. Custom linear cabinets are the perfect warmth to this clean modern design. To the rear of this open concept is dining that can fit the whole family w/light filled floor to ceiling windows. The half bath features a wall hung quartz vanity. The second outdoor space, a large rear deck is perfect for outdoor grilling and dining. The owners suite features a sky soaring 14 ft high 2 person shower which showcases a plant ledge w/natural light, a designer drop edge quartz double vanity w/wall mount tap ware & quartz ledge, a vaulted ceiling allows for bespoke light fixtures throughout this suite. An efficient custom closet features a wood & quartz builtins. The large laundry room has a sink for hand washable needs, a large folding counter & plenty of space for sorting laundry. The large guest bath w/modern vanity & quartz round out a cohesive design. The 2nd & 3rd bedrooms finish out the third floor. The main floor spacious entry has an elevated look w/ built-in wardrobe cabinetry to stow away outerwear & everyday items. The flex space makes for a perfect work from home office or perhaps an additional TV room & the full bath w/ floating wood vanity, high-end quartz, & wall mount tap ware for a perfect modern finish. Attached oversized 2-vehicle garage.
- Type:
- Single Family
- Sq.Ft.:
- 1,962
- Status:
- Active
- Beds:
- 3
- Lot size:
- 0.12 Acres
- Year built:
- 2006
- Baths:
- 2.00
- MLS#:
- 202437827
- Subdivision:
- Heron Bay
ADDITIONAL INFORMATION
Do not miss this rare opportunity for a pristine home is a gorgeous, low maintenance neighborhood...so close to shopping, restaurants, medical offices & more. This stunning abode delivers nearly 2000 sq.ft., 3 brs, 2 full baths, formal dining rm or den, & bright sunroom overlooking fountain/pond & walking trail. The great room features a warm, gas fireplace and overlooks the kitchen with solid surface counters, tile backsplash, eating bar & staggered cabinets. The owner suite is sure to please with 2 closets, separated lavs, walk in shower & jetted tub. Versatile dining room or den is perfect for a little quiet time. Nice upgrades with hardwood in kitchen, tile in baths & luxury vinyl plank everywhere else. Built in speaker system. Full yard irrigation. Fabulous landscaping, covered porch, extended patio overlooking pond & much more! Kick back & relax...itâ??s all here! Low HOA monthly covers mowing, weed control, mulch, pond & irrigation start up & winterizing.
- Type:
- Single Family
- Sq.Ft.:
- 3,668
- Status:
- Active
- Beds:
- 4
- Lot size:
- 0.36 Acres
- Year built:
- 2024
- Baths:
- 3.00
- MLS#:
- 202437089
- Subdivision:
- Barrington Woods
ADDITIONAL INFORMATION
This new build home by Jordan Custom Homes is located in Barrington Woods Subdivision. Enjoy this beautiful wooded lot and being surrounded by nature. With 4 bedrooms and 3 full bathrooms this house has plenty of room for entertaining. This home has a large finished basement! With an additional bedroom and playroom downstairs there is plenty of room for guests. Open concept kitchen and living room with a large kitchen island. Jordan Homes include top of the line materials in all of their homes such as quartz countertops, subway tile backsplash, and stainless steel appliances. The living room features built-inâ??s with a nice warm fireplace centering the focal point of the room. The large master bedroom suite includes a gorgeous walk-in tiled shower, double vanity, separate garden tub and walk-in closet. Come see this amazing home with a hard to find wooded lot. Home is early in construction.
- Type:
- Single Family
- Sq.Ft.:
- 4,300
- Status:
- Active
- Beds:
- 4
- Lot size:
- 0.3 Acres
- Year built:
- 2022
- Baths:
- 3.00
- MLS#:
- 202436842
- Subdivision:
- Barrington Woods
ADDITIONAL INFORMATION
Fabulous, better than new, 4 bed 3 bath ranch with a basement in the highly sought after Wyandotte school district. Located at the back of the new Barrington Woods subdivision with wooded views and a fully irrigated yard for easy maintenance. This home features 4251sqft of open concept living space with beautiful vinyl plank flooring throughout. On the main level you will find the great room overlooks the wooded back yard with plenty of seating area around the gas fireplace surrounded by built in shelving. The white and black kitchen has a grand island breakfast bar perfect for entertaining complete with quartz countertops, ample counter space, under cabinet lighting, soft close drawers & doors, SS appliances, and a tiled backsplash. The main floor primary features a fully custom private en suite with an oversized frameless floor to ceiling tiled shower, double vanities, and walk in closet fitted with a custom closet system. Continuing on the main floor there is a built in family foyer bench, two bedrooms, and another full bath. To top it off below ground you have an astonishing 1,850+ sqft basement with 9ft ceilings complete with a family room, kitchenette, tons of entertainment space, a private home gym with seamless rubber mat flooring, a 4th bedroom, and 3rd full bath. Located close to top rated elementary school, library, IU Health, shopping, dining, and I65.
- Type:
- Single Family
- Sq.Ft.:
- 910
- Status:
- Active
- Beds:
- 3
- Lot size:
- 0.14 Acres
- Year built:
- 1950
- Baths:
- 2.00
- MLS#:
- 202436082
- Subdivision:
- None
ADDITIONAL INFORMATION
Charming, Fully Remodeled Home in Lafayette Welcome to 1907 Monon Ave, Lafayette, IN 47904 â?? a recently remodeled home centrally located with easy access to both West Lafayette and downtown Lafayette. This move-in-ready property has been thoughtfully updated inside and out, offering modern living with a touch of classic charm. Home has recently been updated, including a brand-new kitchen with modern finishes, completely renovated bathrooms, and fresh paint throughout. Plus the home has a 910 square feet fully dry, painted, usable basement that is currently being used as living space. Has spacious yard with chain link fence and detached one car garage. Washer, dryer, and water softener included.

Information is provided exclusively for consumers' personal, non-commercial use and may not be used for any purpose other than to identify prospective properties consumers may be interested in purchasing. IDX information provided by the Indiana Regional MLS. Copyright 2025 Indiana Regional MLS. All rights reserved.
Lafayette Real Estate
The median home value in Lafayette, IN is $264,900. This is higher than the county median home value of $238,400. The national median home value is $338,100. The average price of homes sold in Lafayette, IN is $264,900. Approximately 44.49% of Lafayette homes are owned, compared to 48.94% rented, while 6.58% are vacant. Lafayette real estate listings include condos, townhomes, and single family homes for sale. Commercial properties are also available. If you see a property you’re interested in, contact a Lafayette real estate agent to arrange a tour today!
Lafayette, Indiana has a population of 70,928. Lafayette is less family-centric than the surrounding county with 24.25% of the households containing married families with children. The county average for households married with children is 31.5%.
The median household income in Lafayette, Indiana is $47,690. The median household income for the surrounding county is $53,468 compared to the national median of $69,021. The median age of people living in Lafayette is 32.5 years.
Lafayette Weather
The average high temperature in July is 86.5 degrees, with an average low temperature in January of 17 degrees. The average rainfall is approximately 37.9 inches per year, with 19.4 inches of snow per year.






