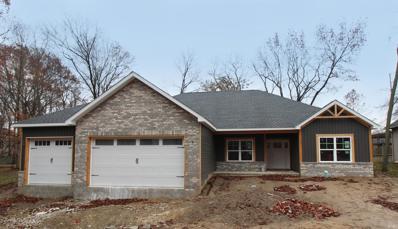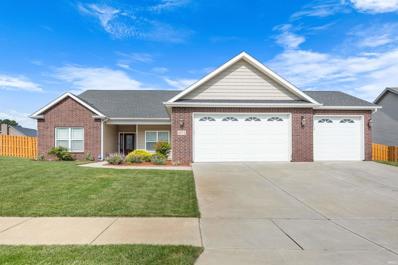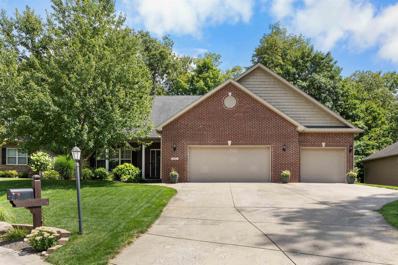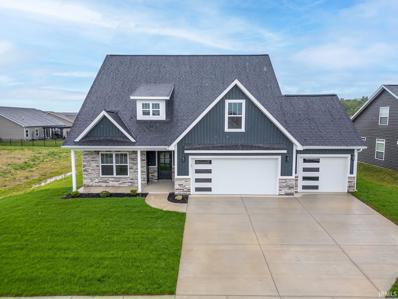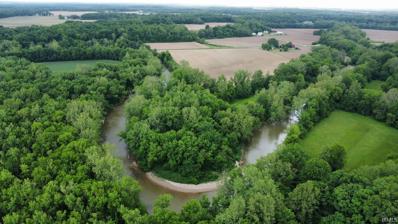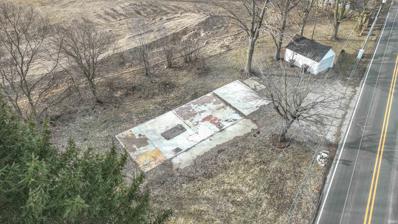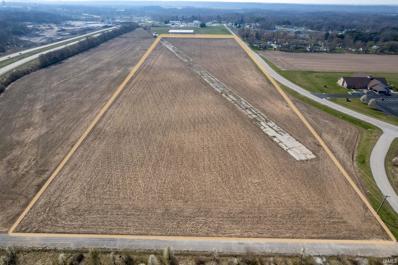Lafayette IN Homes for Rent
- Type:
- Single Family
- Sq.Ft.:
- 2,371
- Status:
- Active
- Beds:
- 4
- Lot size:
- 0.23 Acres
- Year built:
- 1920
- Baths:
- 3.00
- MLS#:
- 202435699
- Subdivision:
- None
ADDITIONAL INFORMATION
This timeless home, boasting nearly 2400 finished square feet, offers the perfect blend of historic charm and modern comforts. Step inside and you are immediately welcomed by the original staircase, that serves as the focal point of the entryway. The primary suite, conveniently located on the main floor, includes a beautifully done en suite. Recent updates add to the home's appeal, including new HVAC, new windows, new plumbing, mostly updated electrical, gorgeous new kitchen, and updated bathrooms. Upstairs, the home features additional well-appointed bedrooms and the third full updated bath. Don't miss your chance to make this remarkable house your new home!
- Type:
- Land
- Sq.Ft.:
- n/a
- Status:
- Active
- Beds:
- n/a
- Lot size:
- 0.02 Acres
- Baths:
- MLS#:
- 202435467
- Subdivision:
- Barbee
ADDITIONAL INFORMATION
Lot is located behind Schuyler Apartments on the dead end of Barbee St. Sold As-is, buyer to do due diligence.
- Type:
- Single Family
- Sq.Ft.:
- 1,979
- Status:
- Active
- Beds:
- 3
- Lot size:
- 0.32 Acres
- Year built:
- 2024
- Baths:
- 2.00
- MLS#:
- 202433757
- Subdivision:
- Baker Farms
ADDITIONAL INFORMATION
Welcome to Baker Farms! Majestic proudly presents the Tennessee model. You'll love this beautiful 1-story, ranch style home! The stunning board and baton siding and coordinating stone vaneer provide wonderful curb appeal! Step inside to see, and feel, the quality workmanship! The great room boasts a large, gas log fireplace, and large rear windows. Additionally, you'll enjoy an elegant granite kitchen, w/walk-in pantry, and spacious den w/French doors. You'll fall in love with the magnificent owner's suite, complete w/double vanity, handsome tiled shower, & walk-in closet, not to mention the large rear, covered porch and the 3-Car Garage. TSC Schools! Don't miss it!
- Type:
- Single Family
- Sq.Ft.:
- 2,229
- Status:
- Active
- Beds:
- 3
- Lot size:
- 0.34 Acres
- Year built:
- 2024
- Baths:
- 3.00
- MLS#:
- 202432615
- Subdivision:
- Wildcat Valley
ADDITIONAL INFORMATION
This Jordan Custom Home new build is located in the beautiful Wildcat Valley Estates Subdivision, in Lafayette. This established subdivision offers mature trees and beautiful setting. This ranch floor plan features 3 bedrooms and 2.5 bathrooms. Open kitchen that connects to the spacious living room. The living room fireplace gives a nice cozy feel for entertaining. A front office is located just off the foyer. Full master bedroom suite with large bedroom, gorgeous walk-in tiled shower, separate garden tub and walk-in closet. The laundry room is located right off the 3-car garage. Jordan Homes includes top of the line materials in all their homes which include quartz countertops, subway tiled backsplash and stainless-steel appliances. Enjoy the outdoors with this large, covered patio. House is under construction.
- Type:
- Single Family
- Sq.Ft.:
- 2,340
- Status:
- Active
- Beds:
- 5
- Lot size:
- 0.32 Acres
- Year built:
- 1981
- Baths:
- 4.00
- MLS#:
- 202432357
- Subdivision:
- Fink Meadows
ADDITIONAL INFORMATION
Welcome home to this spacious 5 bedroom, 3.5 bath tri-level on the south side of Lafayette! With 2 bedrooms and 1 full bath off of the back of the house, and the other 3 on the upper level, this almost feels like 2 houses in one!! Skylights and patio doors provide great natural light! Kitchen has stainless steel appliances and gas range, and is open to the main floor living room. Dining room affords space for a large table and overlooks the patio and fenced in backyard, where you'll find ample space, beautiful mature trees, and an extra pad of concrete ready for you to place a hot tub on! Upper level of home houses a full bath & 2 more bedrooms, plus the primary suite! Lower level has a gas insert fireplace flanked by built-ins for you to cozy up to, and the laundry area has an abundance of storage space. Bathrooms and fixtures have all been updated in recent years, as well as flooring (2022) and most carpet (2021.) Culligan reverse osmosis system, NEW roof 2018, NEW HVAC 2018. This house has a lot to offer, take a look and make it your HOME!
- Type:
- Land
- Sq.Ft.:
- n/a
- Status:
- Active
- Beds:
- n/a
- Lot size:
- 2.4 Acres
- Baths:
- MLS#:
- 202431848
- Subdivision:
- None
ADDITIONAL INFORMATION
Build your dream home! Seller has completed the hard work for you and the lot is ready to go, just bring your builder. Duke Energy has electric ready to hook into. Mulberry Telecommunications has fiber optic internet ready to hook into. Perk test completed. Driveways/Easements will be put in place for access to each parcel. Total of 9 parcels available. Taxes are based on full 40 acres.
$329,000
640 FERRY Street Lafayette, IN 47901
- Type:
- Single Family
- Sq.Ft.:
- 4,641
- Status:
- Active
- Beds:
- 5
- Lot size:
- 0.15 Acres
- Year built:
- 1894
- Baths:
- 4.00
- MLS#:
- 202431506
- Subdivision:
- None
ADDITIONAL INFORMATION
Opportunity knocks! Own a stately historic home registered by Wabash Valley Trust located in beautiful downtown Lafayette! Frequent all the local favorites - including specialty dining, plentiful festivals year-round, unique shopping, farmerâ??s markets and more - with just a short walk. Convenient to Purdue University! Property features several cherished original elements - like hearty woodwork, hardwood floors, and sensational built-ins - blended with modern touches. Nice deck offering privacy. Oversized foyer showcases impressive wooden staircase. With five beds, four baths, multi-purpose king-sized rooms throughout and soaring ceilings, this charismatic home boasts over 4600sf. Sturdy attic can be easily finished for even more practical space â?? almost another 1000sf of character and pure charm to customize awaits! Versatile unfinished basement. Intricate exterior embellished with regal ivy and wrought iron fence. Substantial front porch calls magnificent front doors to the center of attention! Delight in beautifully detailed glassworks too. Possible investment property or just revel in this as a one-of-a-kind single-family home! Restoring the absolute grandeur of this home will result in satisfaction and joy. Includes all appliances present. Schedule an appointment today and imagine how this staggering property can be the place YOU call home.
- Type:
- Single Family
- Sq.Ft.:
- 2,942
- Status:
- Active
- Beds:
- 4
- Lot size:
- 0.34 Acres
- Year built:
- 1940
- Baths:
- 2.00
- MLS#:
- 202430588
- Subdivision:
- St Joseph(S)
ADDITIONAL INFORMATION
Welcome to 2106 S 9th Street - a charming Cape Cod home in the St. Joseph neighborhood! As you approach the home you will be greeted by meticulously manicured landscaping, featuring vibrant flower beds and lush greenery that creates a warm and inviting atmosphere. Step inside to discover where classic charm meets modern elegance! The main floor features luxury vinyl throughout, with a beautiful formal dining room space, as well as an expansive living room. Cozy up in the living room space to a gas log fireplace with a custom hearth & built-ins. The main floor features an owner's suite with a walk-in closet. The kitchen features custom cabinetry, granite countertops and stainless appliances. Upstairs you'll find 3 more spacious bedrooms and a 2nd full bathroom. The partially finished basement adds even more storage/living space. The home features an attached 2 car garage, with an additional 2 car detached garage. The backyard features a newer deck, brand new wood fencing, and gorgeous landscaping, giving the entire backyard a garden-like feel. Other significant updates to the home include new windows throughout, new guttering, and new insulation in the attic. Conveniently located close to the downtown area, and just a short drive to Purdue University. Don't miss your chance to own a piece of traditional elegance in this lovely Cape Cod.
- Type:
- Single Family
- Sq.Ft.:
- 2,701
- Status:
- Active
- Beds:
- 4
- Lot size:
- 0.28 Acres
- Year built:
- 2024
- Baths:
- 3.00
- MLS#:
- 202429664
- Subdivision:
- Barrington Woods
ADDITIONAL INFORMATION
This Jordan Custom Home is located at Barrington Woods Subdivision in Lafayette. Conveniently located close to hospitals and the interstate! This open concept home offers 4 Bedrooms and 2.5 Bathrooms! This two story home has an amazing entrance with vaulted foyer. Jordan Homes includes top of the line materials in all their homes which include quartz countertops, subway tiled backsplash and stainless steel appliances. A gas fireplace keeps this Livingroom feeling cozy and finished look with a wood mantel. The large master bedroom suite includes a gorgeous walk-in tiled shower, separate garden tub and walk-in closet. The laundry room is located right off the 3 car garage and has an additional built in locker system. Enjoy morning coffee under a large covered porch.
- Type:
- Single Family
- Sq.Ft.:
- 2,138
- Status:
- Active
- Beds:
- 3
- Lot size:
- 0.27 Acres
- Year built:
- 2024
- Baths:
- 2.00
- MLS#:
- 202429661
- Subdivision:
- Barrington Woods
ADDITIONAL INFORMATION
This Jordan Custom Home is recently completed and located in Barrington Woods Subdivision, Lafayette. The living space is 2,138 square feet and features 3 bedrooms and 2 bathrooms. Open kitchen that connects to the spacious living room. The living room fireplace gives a nice cozy feel for entertaining. A front office is located just off the foyer. Full master bedroom suite with large bedroom, gorgeous walk-in tiled shower, separate garden tub and walk-in closet. The laundry room is located right off the 3-car garage. Jordan Homes includes top of the line materials in all their homes which include quartz countertops, subway tiled backsplash and stainless-steel appliances. Enjoy the outdoors with this large, covered patio.
- Type:
- Single Family
- Sq.Ft.:
- 2,603
- Status:
- Active
- Beds:
- 3
- Lot size:
- 0.34 Acres
- Year built:
- 2015
- Baths:
- 2.00
- MLS#:
- 202427372
- Subdivision:
- Roberts Ridge
ADDITIONAL INFORMATION
Welcome to your dream home in Roberts Ridge! This stunning 3 bedroom ranch house was built in 2015 and is now available for sale. Step inside and be greeted by a spacious open floor plan that is perfect for entertaining family and friends. The modern kitchen features granite countertops, stainless steel appliances, and plenty of cabinet space for all your cooking needs. The master bedroom is a true retreat with a large walk-in closet and en-suite bathroom complete with a luxurious soaking tub. The two additional bedrooms are perfect for guests or could be used as a home office or den. Outside, you'll find a beautiful backyard with a patio area, perfect for enjoying summer BBQs or relaxing with a good book. The attached two-car garage provides plenty of storage space for all your outdoor gear and vehicles. Don't miss out on the opportunity to make this gorgeous ranch house your forever home. Contact us today to schedule a showing and start living the life you've always dreamed of in Roberts Ridge!
- Type:
- Single Family
- Sq.Ft.:
- 2,824
- Status:
- Active
- Beds:
- 4
- Lot size:
- 0.49 Acres
- Year built:
- 2010
- Baths:
- 3.00
- MLS#:
- 202426996
- Subdivision:
- Masons Ridge
ADDITIONAL INFORMATION
Welcome to this stunning home where modern elegance meets comfort. Enter into a striking family room with hardwood floors, a cozy fireplace, and a vaulted ceiling. The kitchen boasts quartz countertops, stainless steel appliances, a breakfast island, under-cabinet lighting, and a tile backsplash. The main level features a luxurious main bedroom with hardwood floors, tray ceiling, two walk-in closets, and a spa-like private bathroom with a double vanity sink, tiled walk-in shower, and jetted tub. Both the main bedroom and the kitchen lead to a sunroom. Additional spaces include another main-level bedroom and two bedrooms upstairs, offering flexibility. Outside, enjoy a private wooded backyard with beautiful landscaping and a firepit. This home offers sophistication, comfort, and tranquility.
$225,000
1825 MAIN Street Lafayette, IN 47904
- Type:
- Single Family
- Sq.Ft.:
- 2,008
- Status:
- Active
- Beds:
- 3
- Lot size:
- 0.26 Acres
- Year built:
- 1930
- Baths:
- 1.00
- MLS#:
- 202426533
- Subdivision:
- None
ADDITIONAL INFORMATION
Charming 1930's brick bungalow in a great central location! This home offers a ton of possibilities. Step onto the inviting covered front porch, a great place to enjoy your morning coffee! Inside you'll find a large living room space, with hardwood floors beneath the carpet, and a large formal dining room with original woodwork and built-ins. Off the dining room you'll find 2 spacious bedrooms and 1 full bath. The kitchen is bright and airy, and features a large walk-in pantry or utility closet. Upstairs is a giant attic space that is finish-able. Through the kitchen breezeway is an entire addition - which could be used as a home business space, additional bedroom spaces, hobby rooms, home gym, etc.! Full unfinished basement offers even more storage space and possibilities. The backyard is fully fenced and offers a spacious patio & entertaining space. This home is just steps from Columbian Park, and a short walk to downtown Lafayette.
Open House:
Sunday, 1/12 1:00-3:00PM
- Type:
- Single Family
- Sq.Ft.:
- 2,796
- Status:
- Active
- Beds:
- 4
- Lot size:
- 0.25 Acres
- Year built:
- 2017
- Baths:
- 3.00
- MLS#:
- 202426322
- Subdivision:
- Roberts Ridge
ADDITIONAL INFORMATION
MOVE IN READY plus MOTIVATED SELLERS! Wonderful 2-story home by Crown Line Homes, located in the desirable Roberts Ridge Subdivision, boasts 4 spacious bedrooms and 2.5 baths, all featuring elegant crown molding throughout. The gourmet kitchen is perfect for hosting with a large, oversized island, stainless steel appliances, soft-close cabinets, and an expansive walk-in pantry. The inviting living room includes a cozy gas log fireplace also on the main floor, you'll find a dedicated office space, convenient storage under the stairs, two front entry closets, and a mudroom with cubbies just off the 3-car garage. Upstairs, enjoy the privacy of all four bedrooms, each with its own walk-in closet, and two full bathrooms with dual vanity sinks. The luxurious primary suite offers a tray ceiling with accent lighting, a custom-tiled shower, a jet tub, a dual vanity with a makeup area, and a generous walk-in closet. Additional upstairs features include a laundry room and a versatile bonus area. Outside, the home is equipped with full yard irrigation across five sections and a fully fenced backyard (freshly stained in 2023), providing an ideal space for relaxation and play. This home is truly exceptionalâ??don't miss the opportunity to make it yours!
- Type:
- General Commercial
- Sq.Ft.:
- n/a
- Status:
- Active
- Beds:
- n/a
- Lot size:
- 2 Acres
- Year built:
- 1950
- Baths:
- 1.00
- MLS#:
- 202431512
- Subdivision:
- None
ADDITIONAL INFORMATION
Presently this is a garage for large truck repair. Approx 50,000 sqft lot with over 500 ft of state road frontage. Lot includes the Quonset Hut building with attached office. Does not include the buildings next to the railroad. SEVERAL Lots combined on 2 parcel numbers. Zoned RES Lot and Garage. 2 entrances to the highway. All lot sizes are approx. Would be a great location for a retail store.
- Type:
- Single Family
- Sq.Ft.:
- 2,421
- Status:
- Active
- Beds:
- 4
- Lot size:
- 0.25 Acres
- Year built:
- 2024
- Baths:
- 4.00
- MLS#:
- 202425640
- Subdivision:
- Barrington Woods
ADDITIONAL INFORMATION
Newest Citation Homes floor plan that offers 2 primary bedrooms on the main floor. The appealing exterior welcomes you. The great room has a modern fireplace and opens to the kitchen. The kitchen has an island w/sink, gas cook top, exhaust hood, walk in pantry, BNK that leads to the patio. The main floor primary bedrooms are ensuites with nicely appointed amenities. The 2nd floor offers spacious bedrooms, family room or use them as an office, play room or whatever needed. Enjoy the pond view in your backyard.
- Type:
- Land
- Sq.Ft.:
- n/a
- Status:
- Active
- Beds:
- n/a
- Lot size:
- 2.22 Acres
- Baths:
- MLS#:
- 202422379
- Subdivision:
- None
ADDITIONAL INFORMATION
Homesite near James Cole Elementary School. Good access roads to SR 28, US52 and US231. Well suited for home plus framed barn in the back.
- Type:
- Land
- Sq.Ft.:
- n/a
- Status:
- Active
- Beds:
- n/a
- Lot size:
- 2.48 Acres
- Baths:
- MLS#:
- 202422374
- Subdivision:
- None
ADDITIONAL INFORMATION
Homesite near James Cole Elementary School. Good access roads to SR 28, US52 and US231. Well suited for home plus framed barn in the back.
- Type:
- Land
- Sq.Ft.:
- n/a
- Status:
- Active
- Beds:
- n/a
- Lot size:
- 2.06 Acres
- Baths:
- MLS#:
- 202422286
- Subdivision:
- None
ADDITIONAL INFORMATION
Homesite near James Cole Elementary School. Good access roads to SR 28, US52 and US231. Well suited for home plus framed barn in the back.
- Type:
- Land
- Sq.Ft.:
- n/a
- Status:
- Active
- Beds:
- n/a
- Lot size:
- 2 Acres
- Baths:
- MLS#:
- 202422278
- Subdivision:
- None
ADDITIONAL INFORMATION
Homesite near James Cole Elementary School. Good access roads to SR 28, US52 and US231. Well suited for home plus framed barn in the back.
- Type:
- Land
- Sq.Ft.:
- n/a
- Status:
- Active
- Beds:
- n/a
- Lot size:
- 2 Acres
- Baths:
- MLS#:
- 202421812
- Subdivision:
- None
ADDITIONAL INFORMATION
Homesite near James Cole Elementary School. Good access roads to SR 28, US52 and US231. Well suited for home plus framed barn in the back.
- Type:
- Land
- Sq.Ft.:
- n/a
- Status:
- Active
- Beds:
- n/a
- Lot size:
- 2 Acres
- Baths:
- MLS#:
- 202421808
- Subdivision:
- None
ADDITIONAL INFORMATION
Homesite near James Cole Elementary School. Good access roads to SR 28, US52 and US231. Well suited for home plus framed barn in the back.
$1,638,000
1839 N 775 East Road Lafayette, IN 47905
- Type:
- Land
- Sq.Ft.:
- n/a
- Status:
- Active
- Beds:
- n/a
- Lot size:
- 91 Acres
- Baths:
- MLS#:
- 202421776
- Subdivision:
- None
ADDITIONAL INFORMATION
Beautiful 91 +/- acres located in eastern Tippecanoe County, Indiana situated on Wild Cat Creek. There are approximately 62 wooded acres with over 4,000 feet of creek frontage. There are endless possibilities with this property -a homesite, hobby farm, fishing hunting, camping..etc. All showings are by appointment only. The farmhouse located on the farm is not included and is private property.
- Type:
- Land
- Sq.Ft.:
- n/a
- Status:
- Active
- Beds:
- n/a
- Lot size:
- 0.16 Acres
- Baths:
- MLS#:
- 202419908
- Subdivision:
- None
ADDITIONAL INFORMATION
Great location on the south west side of Lafayette just a short drive from Purdue University. The immediate surrounding area offers an abundant of shopping and dinning options as well as parks for all your outdoor recreational activities. The lot includes mature trees, a 12x18 detached garage and original house pad. Existing septic on property. After the septic on property, city water hook up available. Sold as-is.
$1,200,000
4305 E 300 N Lafayette, IN 47905
- Type:
- Land
- Sq.Ft.:
- n/a
- Status:
- Active
- Beds:
- n/a
- Lot size:
- 21.68 Acres
- Baths:
- MLS#:
- 202418224
- Subdivision:
- None
ADDITIONAL INFORMATION
21.677 acres zoned (GB) General Business. Plenty of use options with this zoning. Conveniently located minutes from I65/Hoosier Heartland-SR 25N/ Old SR 25 N. Survey completed to divide into 2 separate 10.84 +/- parcels.

Information is provided exclusively for consumers' personal, non-commercial use and may not be used for any purpose other than to identify prospective properties consumers may be interested in purchasing. IDX information provided by the Indiana Regional MLS. Copyright 2025 Indiana Regional MLS. All rights reserved.
Lafayette Real Estate
The median home value in Lafayette, IN is $264,900. This is higher than the county median home value of $238,400. The national median home value is $338,100. The average price of homes sold in Lafayette, IN is $264,900. Approximately 44.49% of Lafayette homes are owned, compared to 48.94% rented, while 6.58% are vacant. Lafayette real estate listings include condos, townhomes, and single family homes for sale. Commercial properties are also available. If you see a property you’re interested in, contact a Lafayette real estate agent to arrange a tour today!
Lafayette, Indiana has a population of 70,928. Lafayette is less family-centric than the surrounding county with 24.25% of the households containing married families with children. The county average for households married with children is 31.5%.
The median household income in Lafayette, Indiana is $47,690. The median household income for the surrounding county is $53,468 compared to the national median of $69,021. The median age of people living in Lafayette is 32.5 years.
Lafayette Weather
The average high temperature in July is 86.5 degrees, with an average low temperature in January of 17 degrees. The average rainfall is approximately 37.9 inches per year, with 19.4 inches of snow per year.



