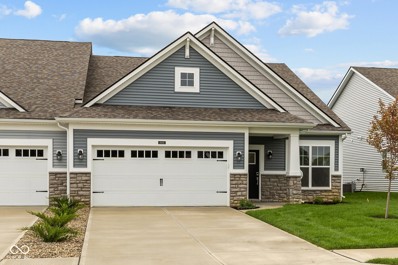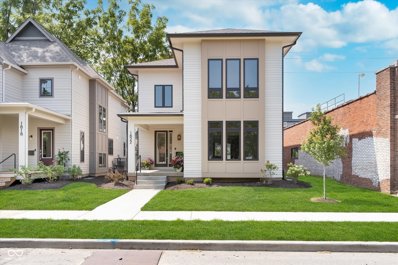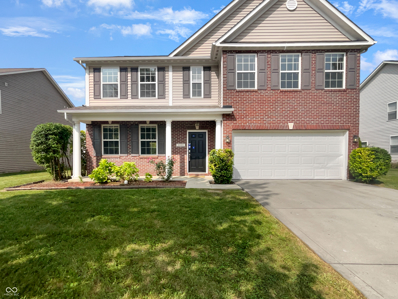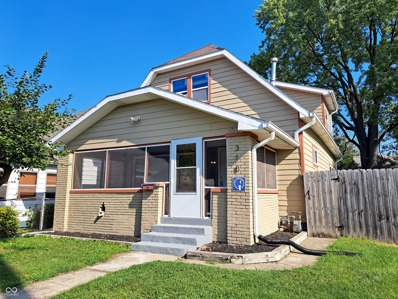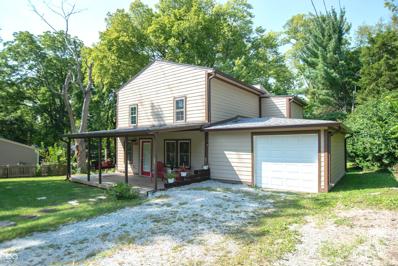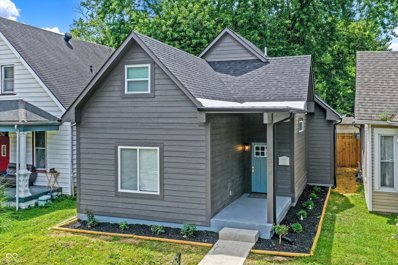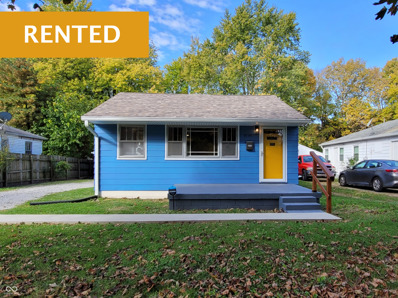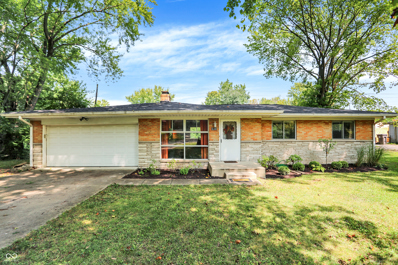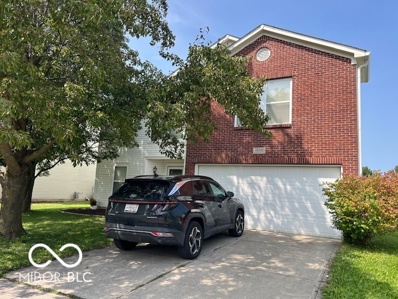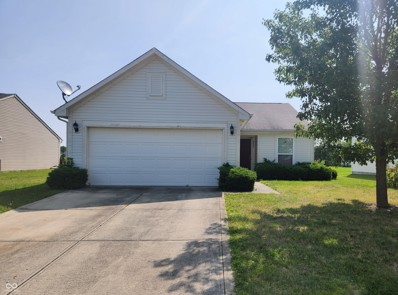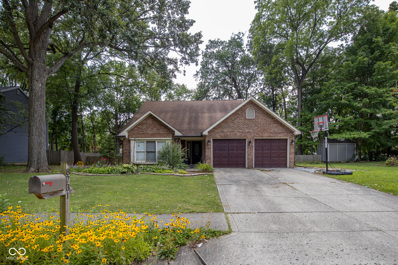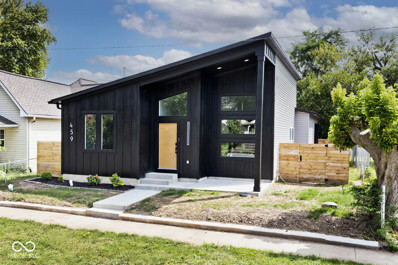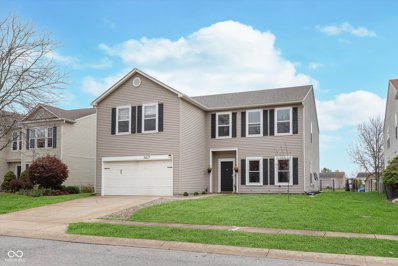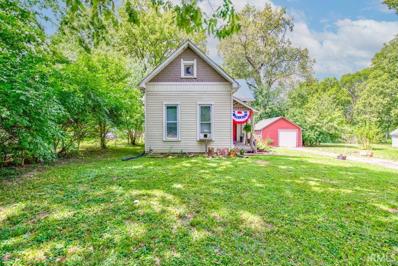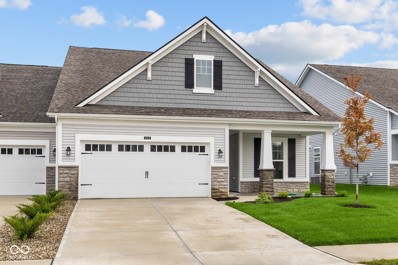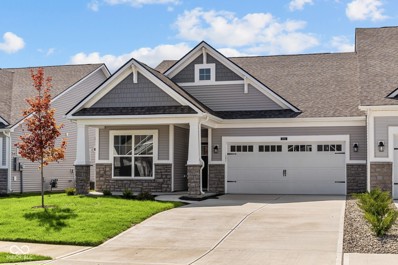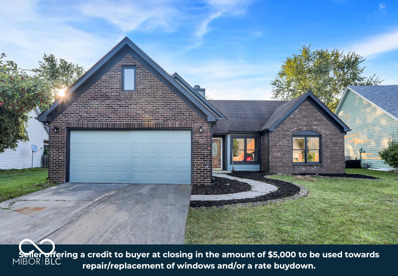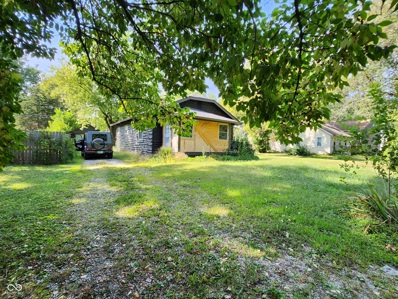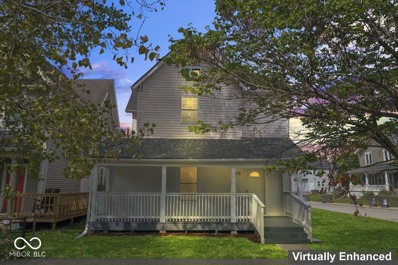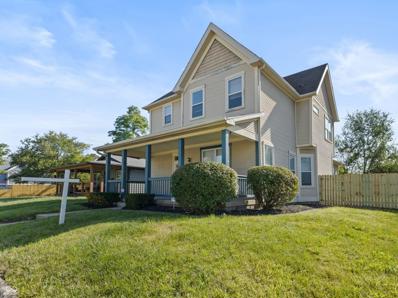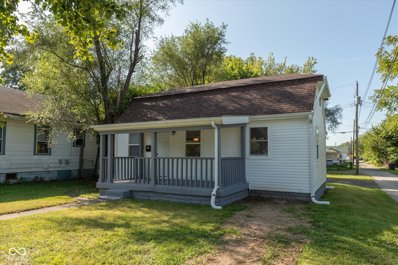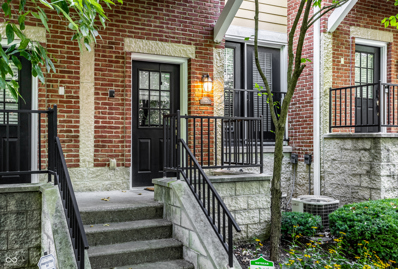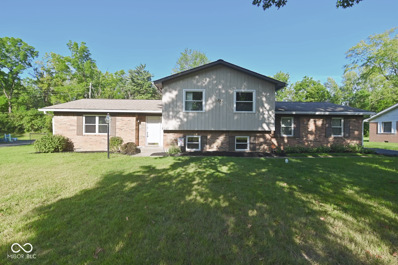Indianapolis IN Homes for Rent
- Type:
- Townhouse
- Sq.Ft.:
- 1,716
- Status:
- Active
- Beds:
- 3
- Lot size:
- 0.14 Acres
- Year built:
- 2024
- Baths:
- 2.00
- MLS#:
- 21998116
- Subdivision:
- Sagebrook West
ADDITIONAL INFORMATION
Welcome to this charming 3-bedroom, 2-bathroom villa home located at 10601 Maidenhair Drive, Indianapolis, IN. Situated in a peaceful community, this single-story new construction home offers modern living in a serene setting. Step inside and be greeted by an inviting and open floorplan that seamlessly combines functionality with contemporary design. The spacious kitchen is a chef's dream featuring a convenient island, perfect for meal preparation and entertaining guests. The owner's bedroom boasts an en-suite bathroom providing a private retreat within the home. 2 additional bedrooms provide flexibility for a home office, guest room, or children's play area. Whether you're looking for a cozy night in or a place to unwind after a long day, this property offers the perfect balance of comfort and style.
- Type:
- Single Family
- Sq.Ft.:
- 3,600
- Status:
- Active
- Beds:
- 4
- Lot size:
- 0.17 Acres
- Year built:
- 2024
- Baths:
- 4.00
- MLS#:
- 21997787
- Subdivision:
- Herron Morton
ADDITIONAL INFORMATION
When This Distinctive 3600 Square Foot Beauty Is Done In September, All That Will Be Missing Here Is YOU... In This CLASSIC, FLEXABILE, GORGEOUS Home, With OVERSIZED & GENEROUS ROOMS, THAT FEEL EVEN LARGER BECAUSE OF THE TONS OF WINDOWS that focus the SUNSHINE ON THE STUNNING TOP-END TOUCHES AND FINISHES (See The List Of Finishes/Features,) That Have All Been MAGICALY COMBINED BY TINA, AT GOLDEN RATIO HOMES, WHO BRINGS HER UNMATCHED ATTENTION TO DETAIL ON EVERY AMAZING HOME THAT SHE'S THOUGHTFULLY CURATED. You'll DROOL OVER THIS WARM AND INVITING HOME FROM THE DESIGNER SPA-LIKE SEXY BATHS, TO THE SPARKLING CHEF'S SS & QUARTZ KITCHEN, THAT FEELS THOUGHTFULLY AND PRECISELY BETWEEN YOUR GRACIOUS LIVING ROOM AND YOUR RELAXING 27'x12' COVERED DECK. From Your Deck You'll DAYDREAM ABOUT KIDS AND DOGS PLAYING IN YOUR LARGE "POOL READY" IRRIGATED BACKYARD THAT'S CAPPED OFF BY YOUR 3 CAR GARAGE! There's Also A BEAUTIFULLY FINISHED LOWER LEVEL And Together All Of These Areas BLUR THE LINES BETWEEN INDOOR & OUTDOOR LIVING, Making This Home PERFECT FOR ENTERTAINING. Still, There's Also THE RIGHT BALANCE OF DEFINED AREAS, THAT ARE GREAT FOR BOTH DAILY LIVING AND WORKING REMOTELY. Perhaps THE BEST PART THOUGH IS THIS, CHARMING AND HISTORICALLY PROTECTED NEIGHBORHOOD'S, CONVENIENT LOCATION THAT'S CLOSE TO THE LAW & MED SCHOOLS/HOSPITALS! YOU KNOW WHAT THEY SAY THOUGH ABOUT ALL WORK AND NO PLAY... SO, YOU'LL LOVE THAT YOU'RE JUST A HOP AND A SKIP AWAY FROM THE GREAT FOOD & FUN ON MASS AVENUE, THE BOTTLE WORKS AND SO MUCH MORE! Call Now To Schedule Your Tour And SEE WHAT THE GOOD LIFE COULD LOOK LIKE WHEN YOU START CALLING 1822 CENTRAL HOME!
- Type:
- Single Family
- Sq.Ft.:
- 2,701
- Status:
- Active
- Beds:
- 4
- Lot size:
- 0.18 Acres
- Year built:
- 2006
- Baths:
- 3.00
- MLS#:
- 21998085
- Subdivision:
- Williamsburg Villages
ADDITIONAL INFORMATION
Seller may consider buyer concessions if made in an offer. Welcome to your dream home, where comfort meets elegance. The living room features a cozy fireplace, ideal for chilly evenings. The neutral color scheme and fresh interior paint provide a modern, sophisticated look. The kitchen includes a walk-in pantry for ample storage. The primary bathroom offers double sinks, a separate tub, and a shower for ultimate relaxation. Enjoy outdoor leisure on your private patio. With partial flooring replacement enhancing its charm, this property could be your perfect haven.
- Type:
- Single Family
- Sq.Ft.:
- 1,818
- Status:
- Active
- Beds:
- 3
- Lot size:
- 0.16 Acres
- Year built:
- 1910
- Baths:
- 2.00
- MLS#:
- 21998017
- Subdivision:
- Roots Sub Woodruff
ADDITIONAL INFORMATION
Experience the charm of Bates-Hendricks, only steps away from the neighborhood Coffee Shop and Speakeasy. This 3 bed/2 full bath home has a newly remodeled kitchen, new carpet upstairs, fresh paint throughout and a brand new water heater. Kitchen has granite countertops, stainless steel appliances and a breakfast bar. Outside you'll find a super cute and spacious screened in front porch, James Hardie siding all around and an incredibly huge fully fenced in yard! Rare 2nd lot/parcel included giving you one of the largest lots in the neighborhood. With an easy bike ride to Downtown or Fountain Square, you'll be in the heart of one of Indianapolis' most sought-after areas.
- Type:
- Single Family
- Sq.Ft.:
- 1,600
- Status:
- Active
- Beds:
- 3
- Lot size:
- 0.39 Acres
- Year built:
- 1946
- Baths:
- 4.00
- MLS#:
- 21998010
- Subdivision:
- Warren Park
ADDITIONAL INFORMATION
Rare find: Welcome to your perfect blend of city convenience and country charm in this beautifully remodeled farmhouse style home. Step inside to discover a space that's as luminous as it is spacious, offering a serene retreat from the hustle and bustle. You'll appreciate the main floor bedroom with an ensuite bathroom, the perfect space for an office or private sanctuary for guests and inlaws. (There's a second bathroom on the main floor and more upstairs!) On the second level three additional generous bedrooms await, alongside a versatile loft space that can be customized to fit your lifestyle-whether as a playroom, home gym, gaming area, yoga space or cozy lounge. The beautifully transformed kitchen is sure to inspire your inner chef. Step outside and be captivated by the expansive backyard, ideal for everything from gardening and pickleball to raising chickens or simply soaking up the sun. Chill on the covered porch (yes, the swing stays!) or the spacious back deck, offering plenty of options for relaxation and entertaining. With modern mechanicals that are just months old and a roof that's recently updated, you can move in with complete peace of mind. Located just minutes from Irvington and a short drive to Monument Circle and the Bottleworks District, this home offers the best of both worlds: easy access to vibrant city life while providing a tranquil, almost rural feel. Discover the harmony of comfort, style, and convenience in this exceptional property.
- Type:
- Single Family
- Sq.Ft.:
- 1,625
- Status:
- Active
- Beds:
- 3
- Lot size:
- 0.09 Acres
- Year built:
- 1890
- Baths:
- 3.00
- MLS#:
- 21998018
- Subdivision:
- Bates
ADDITIONAL INFORMATION
Welcome to your dream home in the heart of the highly sought-after Bates-Hendricks neighborhood, just moments from downtown Indianapolis. This beautifully renovated home offers the perfect blend of modern luxury and urban charm. The 3 bedrooms provide ample space for family and guests, including two master suites for ultimate comfort and privacy. The kitchen and dining area is where you can cook and entertain in style with black stainless steel appliances, striking gold finishes, and sleek quartz countertops. Rest easy knowing your home is equipped with a brand-new roof and HVAC system, ensuring efficiency and peace of mind. Step outside to a fenced backyard, ideal for outdoor gatherings and relaxation. Experience the perfect combination of modern amenities and historic charm in this exceptional Bates-Hendricks home. Don't miss your chance to own a piece of Indianapolis's vibrant future. Schedule your private tour today!
- Type:
- Single Family
- Sq.Ft.:
- 912
- Status:
- Active
- Beds:
- 3
- Lot size:
- 0.26 Acres
- Year built:
- 1950
- Baths:
- 1.00
- MLS#:
- 21997988
- Subdivision:
- Stratford
ADDITIONAL INFORMATION
INVESTORS! LANDLORDS! Looking to purchase cash flow with positive potential upside? Look no more! Quality updated 3BR/1BA on beautiful Pleasant Run Parkway North Drive. Total bundle with recent updates, including beautiful wood floors, fresh paint throughout, new lighting, exterior aluminum/painted, new roof & gutters (2018), new A/C (2018), new Furnace (2024), new water heater (2024). Includes refrigerator, gas stove, built-in vented microwave, and dishwasher. W/D hookups (units belong to tenant). 1-car detached garage. Lovely front porch for outdoor entertaining -- huge front & semi-private back yards. Right on the trails of Christian Park great for outdoor enthusiasts, bikers, walkers, and runners. Sandwiched between famous Fountain Sq, Garfield Park, and Irvington neighborhoods in up-and-coming Christian Park. Just min from downtown, convenient to 465 & 70, bike/running trails, parks, & more. Tenanted, great tenants, just renewed for 12-months. Call for rental info. Showings with proof of funds only. AS-IS. Agent owned. Great opportunity to get into a stable Indy rental. See all the exciting nearby capital investments/development on Indy's eastside promising solid future returns!
- Type:
- Single Family
- Sq.Ft.:
- 1,805
- Status:
- Active
- Beds:
- 3
- Lot size:
- 0.35 Acres
- Year built:
- 1955
- Baths:
- 2.00
- MLS#:
- 21997522
- Subdivision:
- Devon Woods
ADDITIONAL INFORMATION
Welcome to Devon Woods filled with 1950's built homes with mature trees and 1/3+ acre lots. Located in Lawrence Township School District and close to Ft. Harrison State Park. A quick 20 minute drive will take you to downtown Indianapolis. This 3 bedroom, 2 bath, 2 car garage home offers you an updated kitchen, and combined living/dining space that opens to a large patio (via an updated sliding glass door), and private fenced yard. All on one floor with a full, partially finished basement, creating plenty of storage space and an unfinished rec room. New roof, water softener, Sump Pump, and French drains installed 2022/2023. Furnace is 4 years old. Water Heater and AC Compressor age is unknown, and in working condition. All Kitchen appliances are less than 4 years old.
- Type:
- Single Family
- Sq.Ft.:
- 3,036
- Status:
- Active
- Beds:
- 3
- Lot size:
- 0.17 Acres
- Year built:
- 2002
- Baths:
- 3.00
- MLS#:
- 21998031
- Subdivision:
- Meadows At Eagle Crossing
ADDITIONAL INFORMATION
Updates include new roof and gutters in 2020, exterior doors in 2021, laminate flooring on the main level in 2018, HVAC system 2014. All appliances are to remain with the property including the washer and dryer. Window treatments and hardware also remain with the subject and the coffee bar shelving in the kitchen. Subject is located adjacent to the community playground. Located one mile west of Raceway road in Hendricks County with an Indianapolis USPS address.
- Type:
- Single Family
- Sq.Ft.:
- 1,196
- Status:
- Active
- Beds:
- 3
- Lot size:
- 0.17 Acres
- Year built:
- 2012
- Baths:
- 2.00
- MLS#:
- 21997952
- Subdivision:
- Camby Woods
ADDITIONAL INFORMATION
Located on a dead end drive in Camby Woods, this 1-owner 3 bedroom 2 bath ranch is ready for you to come in and add your loving touch. Featuring a large living room and dining room combo with access to the back patio. The kitchen is equipped with oak cabinets, electric range, refrigerator, micro-hood and dishwasher. The Master Ensuite features a large walk-in closet. Bedrooms 2 and 3 have easy access to the main bath and the laundry room is conveniently tucked between the hall and garage access. Out back you'll find a concrete patio for relaxing.
- Type:
- Single Family
- Sq.Ft.:
- 2,274
- Status:
- Active
- Beds:
- 3
- Lot size:
- 0.35 Acres
- Year built:
- 1988
- Baths:
- 3.00
- MLS#:
- 21997807
- Subdivision:
- Brunson Acres
ADDITIONAL INFORMATION
Welcome to 8731 Ginnylock Dr, a beautifully maintained home in the desirable Brunson Acres neighborhood of Indianapolis. This 3-bedroom, 2.5-bathroom home is ideally located near the interstate, schools, and shopping, offering both convenience and comfort. The property features a wonderful deck overlooking a spacious, fully fenced backyard with mature trees, creating a serene outdoor space perfect for relaxation and gatherings. Inside, the home has been thoughtfully updated with ceramic and laminate flooring on the main level, new carpet upstairs, and refreshed bathrooms. The kitchen has been updated and includes stainless steel appliances and gas range. Additional enhancements include a new main entry door with keyless entry, new garage doors and opener, a new fireplace insert, and fresh paint both inside and out. Key home systems have also been recently upgraded, including a new furnace and A/C system with a whole-house humidifier, a water softener, a new roof, and leaf guard gutters. The family room, featuring a gas log fireplace, provides a cozy space for relaxation, while the formal dining room and breakfast room offer versatile options for dining and entertaining. The spacious primary bedroom includes a walk-in closet and an en-suite bathroom with double sinks and a full shower. Located within the MSD Lawrence Township school district, this home is part of the Geist Landing Neighborhood Association. With over $60,000 in updates since 2016, this home offers exceptional value in a sought-after area. Don't miss the chance to make this wonderful property your new home!
- Type:
- Single Family
- Sq.Ft.:
- 1,850
- Status:
- Active
- Beds:
- 3
- Lot size:
- 0.08 Acres
- Year built:
- 2024
- Baths:
- 2.00
- MLS#:
- 21997373
- Subdivision:
- Chas F Robbins Haughville
ADDITIONAL INFORMATION
Are you looking for NEW CONSTRUCTION? Come view this 3 bedroom, 2 bath home with a modern twist. This home features high cathedral ceilings upon entry that creates and open feel throughout the living spaces. The open layout seamlessly connects the living room, dining area, and kitchen. Making it perfect for entertaining and everyday living. The kitchen features all NEW stainless steel appliances and a large center island with granite countertops and tiled backsplash. Plenty of counter-space and cabinets for storage. Ultra modern lighting fixtures throughout. The spacious primary bedroom features a large walk-in closet, and a ensuite bathroom with a tiled step-in showing and a double sink vanity. Additional bedrooms are generously sized with cathedral ceilings. Outdoor features include a fully fenced in backyard with alley access for private parking. This home is energy efficient and all electric. Schedule your private tour today!
- Type:
- Single Family
- Sq.Ft.:
- 3,454
- Status:
- Active
- Beds:
- 4
- Lot size:
- 0.15 Acres
- Year built:
- 2003
- Baths:
- 3.00
- MLS#:
- 21997342
- Subdivision:
- Waters Edge At Cummins Farm
ADDITIONAL INFORMATION
Welcome to your dream home! This spacious 4-bedroom residence offers a perfect blend of comfort and functionality, featuring multiple living areas on each floor, ideal for both relaxation and entertaining. Step outside to discover a fantastic outdoor space that overlooks a serene, stocked pond-perfect for quiet evenings or lively gatherings. The poured concrete patio provides a durable and inviting area for barbecues, outdoor dining, or simply enjoying the beautiful surroundings. With 2.5 baths, this home ensures convenience for families and guests alike. Nestled in a prime location with easy access to the interstate, you'll enjoy both tranquility and the convenience of nearby amenities. Don't miss your chance to make this remarkable property your own! Schedule a tour today!
- Type:
- Single Family
- Sq.Ft.:
- 1,152
- Status:
- Active
- Beds:
- 2
- Lot size:
- 0.13 Acres
- Year built:
- 1900
- Baths:
- 1.00
- MLS#:
- 202432389
- Subdivision:
- None
ADDITIONAL INFORMATION
Nestled in the heart of Indianapolis' historic "Old Southside," is this charming 2-bedroom, 1-bathroom home with a BONUS ROOM, that could easily be converted to a 3rd bedroom. This investment property is a prime opportunity for savvy investors. Meticulously maintained by a long-term tenant, the home remains in pristine condition. Additionally, a full attic provides the potential to be converted into more living space or an extra bedroom. Its prime location puts you just minutes away from the iconic Lucas Oil Stadium, the Indiana Convention Center, and the upcoming $1 billion Indy Eleven Stadium scheduled for completion in summer 2025. This neighborhood is surrounded by increased amenities, retail, and dining options, further enhancing its appeal. Schedule a viewing today and secure this prime investment opportunity!
- Type:
- Single Family
- Sq.Ft.:
- 3,967
- Status:
- Active
- Beds:
- 4
- Lot size:
- 0.57 Acres
- Year built:
- 1949
- Baths:
- 4.00
- MLS#:
- 202432345
- Subdivision:
- None
ADDITIONAL INFORMATION
Nestled against 175 feet of the Central Canal waterfront, this one off lot provides true waterfront living within Meridian Kessler. The Broad Ripple Village and 56th and Illinois shops are also a short walk away. The front yard is 100' deep and faces an incredible shared greenspace used for neighborhood parties and children's activities. The greenspace provides ample parking for guests. The updated kitchen sets an opulent tone, highlighted by pristine hardwood floors and intricate tile work. The kitchen flows out into a heated 4 season room. The two bedrooms (1 master) on the first floor allow for easy living. The upper floor reveals 2 large bedrooms with a common space between. The spacious full basement has a rec room, work area, half bath, laundry (with chute), and mechanical room. The property is no longer listed in the flood zone and has no HOA. There is only one lot in midtown that embraces the waterfront and park so well, priced to move at $829k.
- Type:
- Townhouse
- Sq.Ft.:
- 1,495
- Status:
- Active
- Beds:
- 2
- Lot size:
- 0.14 Acres
- Year built:
- 2024
- Baths:
- 3.00
- MLS#:
- 21997927
- Subdivision:
- Sagebrook West
ADDITIONAL INFORMATION
Welcome to 10609 Maidenhair Drive, Indianapolis, where contemporary elegance meets comfortable living in this brand-new villa home. The thoughtfully designed layout includes a well-appointed kitchen with an island, ideal for both meal preparation and casual dining. An open floorplan enhances the home's spacious feel, promoting seamless movement and a warm, inviting atmosphere for residents and guests alike. The owner's bedroom features an en-suite bathroom, providing a private sanctuary within the home. Nestled in a vibrant Indianapolis community, this villa home offers convenient access to an array of amenities, including shopping centers, restaurants, parks, and public transportation options. Whether you prefer a quiet evening at home or exploring the local community, this residence serves as the perfect hub for your lifestyle needs.
- Type:
- Single Family
- Sq.Ft.:
- 1,495
- Status:
- Active
- Beds:
- 2
- Lot size:
- 0.14 Acres
- Year built:
- 2024
- Baths:
- 2.00
- MLS#:
- 21997891
- Subdivision:
- Sagebrook West
ADDITIONAL INFORMATION
Welcome to this charming new construction villa home located at 10611 Maidenhair Drive in Indianapolis, IN. Upon entry, you are greeted by an open floorplan that seamlessly connects the living area, dining space, and kitchen, providing a warm and welcoming atmosphere perfect for entertaining or relaxing. The well-appointed kitchen is the heart of the home, boasting a stylish island that offers additional prep space and seating for casual meals. High-end finishes and ample storage make this kitchen both beautiful and functional, catering to all your culinary needs. You'll also discover an owner's bedroom with an en-suite bathroom for added convenience and privacy. Both bedrooms are roomy and bright, offering a comfortable retreat at the end of the day.
- Type:
- Single Family
- Sq.Ft.:
- 1,383
- Status:
- Active
- Beds:
- 3
- Lot size:
- 0.19 Acres
- Year built:
- 1987
- Baths:
- 2.00
- MLS#:
- 21997860
- Subdivision:
- Village Gate
ADDITIONAL INFORMATION
Discover unparalleled charm in this beautifully renovated brick ranch home located in the lovely Village Gate neighborhood. Inside, the open living room showcases cathedral ceilings and a cozy fireplace, while the eat-in kitchen boasts a large island, stainless steel appliances, and ample cabinet space for all your culinary needs. With three inviting bedrooms and two elegantly designed baths, this home is move-in ready and waiting for you. The serene primary suite features a custom bathroom and a walk-in closet, providing a luxurious retreat. The fully fenced backyard offers privacy for outdoor enjoyment, and the two-car garage enhances convenience.
- Type:
- Single Family
- Sq.Ft.:
- 934
- Status:
- Active
- Beds:
- 3
- Lot size:
- 0.16 Acres
- Year built:
- 1928
- Baths:
- 2.00
- MLS#:
- 21997880
- Subdivision:
- L E Williams 1st Lagoon Pk
ADDITIONAL INFORMATION
Truth in Advertising... This previous 2BDRM/1BTH, now 3BDRM/2Bth home isn't much. It's plain, revonvations were halted, kitchen is not finsished (layout completed/cabinets on site to install), bathroom has operating toilet, paint, flooring, and light fixtures are all needed. It has updated electrical panel, plumbing, all new can lights, new furnace/CE to be installed. This is an investor special, or 1st time buyer renovatior who is looking to make a profit/investment! Great comps in the area for renovated resale values. Take advantage of this and make an offer today!
- Type:
- Single Family
- Sq.Ft.:
- 1,944
- Status:
- Active
- Beds:
- 4
- Lot size:
- 0.09 Acres
- Year built:
- 1890
- Baths:
- 2.00
- MLS#:
- 21997258
- Subdivision:
- No Subdivision
ADDITIONAL INFORMATION
Welcome to 248 N Walcott, a fully rehabbed gem in the heart of Indianapolis. This home features a charming front porch, perfect for enjoying morning coffee or evening relaxation. Step inside to discover an open-concept layout that seamlessly connects living, dining, and kitchen spaces. The luxury tiled bathrooms exude elegance, offering a spa-like retreat. The kitchen boasts new stainless steel appliances and a huge pantry, ideal for all your culinary needs. Every detail has been carefully upgraded, including a brand-new HVAC system and roof, ensuring comfort and peace of mind. The modern finishes blend beautifully with the home's classic architecture. Whether you're entertaining guests or enjoying quiet evenings, this home offers the perfect balance of style and functionality. Don't miss the opportunity to make this stunning property your new home!
- Type:
- Single Family
- Sq.Ft.:
- 2,378
- Status:
- Active
- Beds:
- 3
- Lot size:
- 0.17 Acres
- Year built:
- 1969
- Baths:
- 3.00
- MLS#:
- 21995704
- Subdivision:
- Nordyke & Hollowells
ADDITIONAL INFORMATION
Discover the perfect blend of history and modern living in this 3 bedroom, 2.5 bathroom, no HOA home, strategically positioned in the Monon Yard Neighborhood. Nestled between Fall Creek and the Monon Trail, this location offers unparalleled access to some of Indianapolis's most beloved attractions. You're just footsteps from the Monon Trail, minutes from the Children's Museum, State Fairgrounds, the bustling Bottleworks District, the Indianapolis Cultural Trail, and the heart of Downtown Indy. Situated on a desirable corner lot with a privacy-fenced backyard, the home greets you with a large covered front porch leading into a warm foyer with stunning hardwood floors flowing throughout the main living areas. Adjacent is a formal living space, enriched with a cozy wood-burning fireplace, which seamlessly opens to a formal dining area. This space is elegantly flanked by a home office, complete with built-in desk and shelving, with access to a convenient half bathroom. The dining area transitions into a thoughtfully designed kitchen featuring an eat-in area, a center island with breakfast bar, and a pantry. The upstairs hosts all bedrooms, including a primary suite with a walk-in closet and a private bathroom boasting an oversized vanity and a chic tile-surround shower. The home also offers an unfinished basement, presenting endless possibilities for customization and expansion. This property is more than just a home; it's a gateway to a lifestyle rich in culture and convenience. Schedule an in-person showing today to fully experience the unique charm and potential of this exceptional Indianapolis residence. Some photos have been virtually staged.
- Type:
- Single Family
- Sq.Ft.:
- 956
- Status:
- Active
- Beds:
- 3
- Lot size:
- 0.13 Acres
- Year built:
- 1940
- Baths:
- 2.00
- MLS#:
- 21997841
- Subdivision:
- Miller & Wacker Parkway
ADDITIONAL INFORMATION
This home has undergone a total rehab and transformation that includes finishing the attic to add an additional 300 sq feet of living space! Practically everything on this home is NEW! Roof, plumbing, HVAC, electrical, flooring, dry wall, water heater, and 2 all new full bathrooms. The Main level is open with a family room and eat in kitchen. Just off the kitchen is a large laundry room that can double as a mud room or additional storage, and leads out to the back yard, and newly poured asphalt parking pad. In the back yard there is a storage shed. The main level has two bedrooms and a full bathroom with a deep soaking tub. The finished attic space is the perfect spot for a teen hangout or home office with a bedroom, full bath and a loft. The main sewer line from the house to the street was just replaced as well. This cozy home is located close to downtown, IU Indianapolis, and right next to beautiful Riverside Park, an 862 acre Urban Park that is uniquely located along both sides of the White River, and has been undergoing major renovations due to a multi million dollar grant. Current amenities of Riverside Park are an Amphitheater, family center, outdoor pool, playgrounds, hiking trails and picnic shelters and more!
- Type:
- Single Family
- Sq.Ft.:
- 1,346
- Status:
- Active
- Beds:
- 3
- Lot size:
- 0.23 Acres
- Year built:
- 1990
- Baths:
- 2.00
- MLS#:
- 21995460
- Subdivision:
- The Islands
ADDITIONAL INFORMATION
Come check out this 3 Bedroom, 2 Full Bathroom home located in The Islands neighborhood. All kitchen appliances stay with the home, including the like new dishwasher. You'll love the cozy feel of the the wood burning fireplace in the spacious great room with vaulted ceilings. With a little sweat equity (Paint & Carpet), this home will be super cute. Step outside to a covered back patio. Small corner lot makes for easy maintainance so you spend more time relaxing. This property is an estate and will need 48 business hours for a response to all offers.
- Type:
- Townhouse
- Sq.Ft.:
- 1,946
- Status:
- Active
- Beds:
- 2
- Lot size:
- 0.05 Acres
- Year built:
- 2005
- Baths:
- 2.00
- MLS#:
- 21995334
- Subdivision:
- Reserve At Broad Ripple
ADDITIONAL INFORMATION
Welcome to 1023 Reserve Way at the sought after Reserve at Broad Ripple. This townhome, located just step to the Monon is a must see. With 1,945 square feet, 2 bedrooms, and 2 full bathrooms this townhome is the perfect choice. The townhome has 2 gas fireplaces one in the living room and one in the master, 42' in Cherry kitchen cabinets, stainless steel appliances, Corian countertops and much more. Community has a swimming pool and 4-acre nature preserve as well is close to shopping, restaurants, and all things Broad Ripple has to offer.
- Type:
- Single Family
- Sq.Ft.:
- 1,994
- Status:
- Active
- Beds:
- 4
- Lot size:
- 0.46 Acres
- Year built:
- 1967
- Baths:
- 3.00
- MLS#:
- 21997675
- Subdivision:
- Westchester Estates
ADDITIONAL INFORMATION
Don't hesitate to check out this completely remodeled Pike Township gem on an incredible lot! This completely renovated 4 bed / 2.5 bath house features a brand new kitchen with stainless steel appliances, new kitchen cabinets, new floor tile and backsplash, granite countertops and beautifully stained hardwood floors that you must see to believe! Additionally, it features two fully renovated upstairs bathrooms with incredible finishes, 2 large family / living rooms, an attached 2 car garage with a large driveway and a covered back patio leading out to a partially fenced in backyard on a huge lot. Conveniently located to schools, restaurants, shopping, highways and everything in between that makes this area so desirable so please don't wait!
Albert Wright Page, License RB14038157, Xome Inc., License RC51300094, [email protected], 844-400-XOME (9663), 4471 North Billman Estates, Shelbyville, IN 46176

The information is being provided by Metropolitan Indianapolis Board of REALTORS®. Information deemed reliable but not guaranteed. Information is provided for consumers' personal, non-commercial use, and may not be used for any purpose other than the identification of potential properties for purchase. © 2024 Metropolitan Indianapolis Board of REALTORS®. All Rights Reserved.

Information is provided exclusively for consumers' personal, non-commercial use and may not be used for any purpose other than to identify prospective properties consumers may be interested in purchasing. IDX information provided by the Indiana Regional MLS. Copyright 2024 Indiana Regional MLS. All rights reserved.
Indianapolis Real Estate
The median home value in Indianapolis, IN is $249,900. This is higher than the county median home value of $219,900. The national median home value is $338,100. The average price of homes sold in Indianapolis, IN is $249,900. Approximately 48.52% of Indianapolis homes are owned, compared to 40.53% rented, while 10.95% are vacant. Indianapolis real estate listings include condos, townhomes, and single family homes for sale. Commercial properties are also available. If you see a property you’re interested in, contact a Indianapolis real estate agent to arrange a tour today!
Indianapolis, Indiana has a population of 880,104. Indianapolis is less family-centric than the surrounding county with 26.56% of the households containing married families with children. The county average for households married with children is 26.96%.
The median household income in Indianapolis, Indiana is $54,321. The median household income for the surrounding county is $54,601 compared to the national median of $69,021. The median age of people living in Indianapolis is 34.3 years.
Indianapolis Weather
The average high temperature in July is 84 degrees, with an average low temperature in January of 19.5 degrees. The average rainfall is approximately 42.4 inches per year, with 21.6 inches of snow per year.
