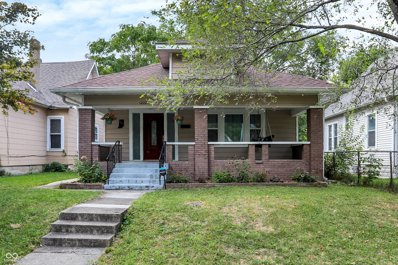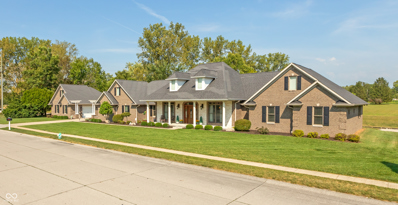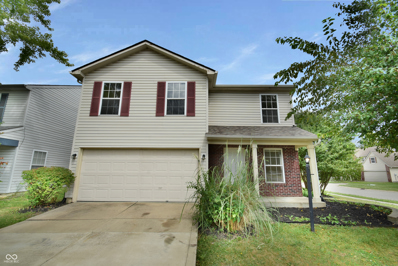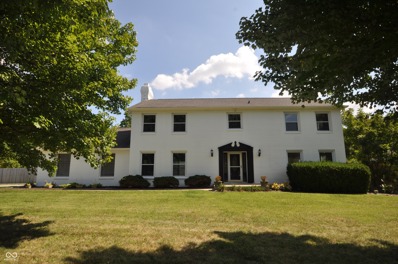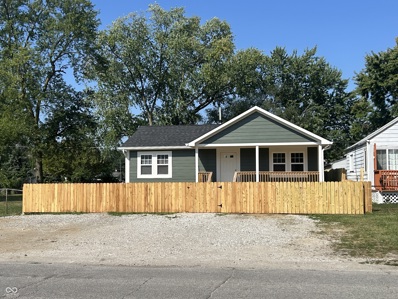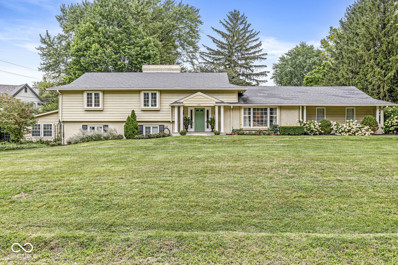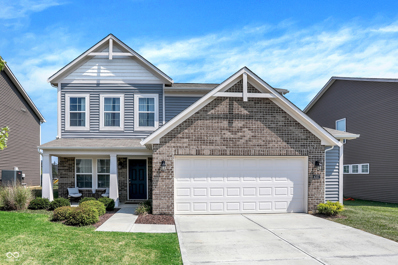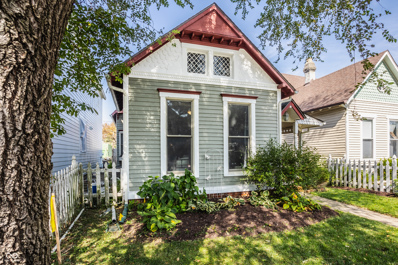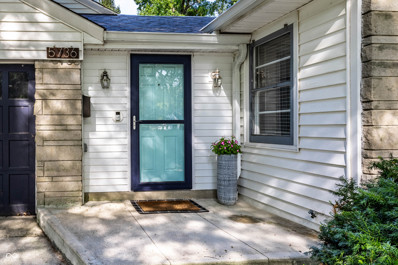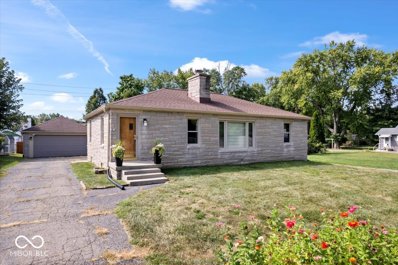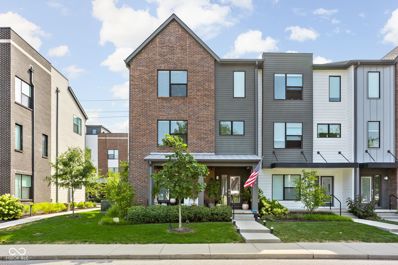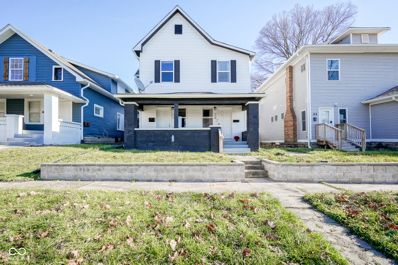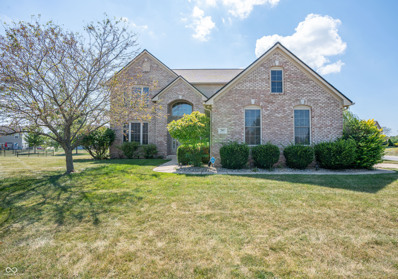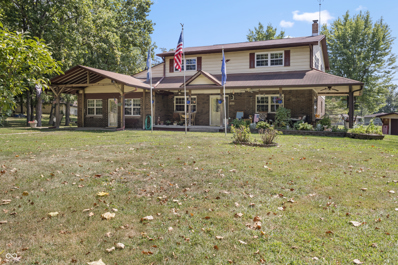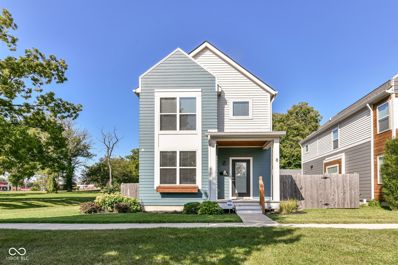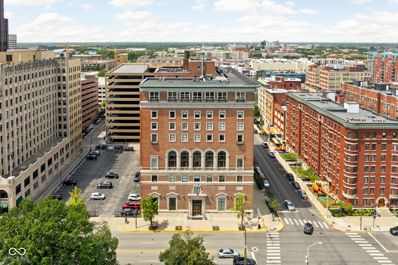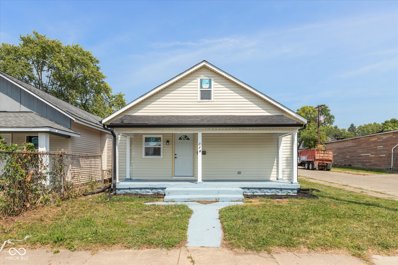Indianapolis IN Homes for Rent
- Type:
- Single Family
- Sq.Ft.:
- 1,960
- Status:
- Active
- Beds:
- 3
- Lot size:
- 0.14 Acres
- Year built:
- 1918
- Baths:
- 2.00
- MLS#:
- 21999078
- Subdivision:
- Fletchers S K South Brookside Addition
ADDITIONAL INFORMATION
All the charm and All the updates! 3 bedroom/2 Full Bath just a short walk from Brookside Park. Updated kitchen with granite surfaces, backsplash, island with seating, abundant storage and all appliances included. Primary bedroom has custom closet organizer to max storage. Newer windows (2021) allow abundant natural light throughout this open main floor (LVP floors throughout). Start or wind up your day on your large covered front porch with swing (included)! Large closet in 2nd bedroom is great for seasonal storage. Room for 2 cars to park in rear driveway. Roof decking & roof, HVAC, Water Heater, Appliances (2021). All window blinds and coverings included.
- Type:
- Single Family
- Sq.Ft.:
- 2,802
- Status:
- Active
- Beds:
- 4
- Lot size:
- 0.84 Acres
- Year built:
- 2015
- Baths:
- 3.00
- MLS#:
- 21998287
- Subdivision:
- No Subdivision
ADDITIONAL INFORMATION
Welcome to your dream home, with 7 large garage bays and an estate-sized lot, at the entry of the highly sought-after Quail Creek community, complete with your own HOA, (you make the rules, no fees). This (builder-owned) custom 4-bedroom masterpiece provides an unparalleled blend of luxury and comfort, with custom wood cabinets & moldings throughout. Additionally, it offers the utility of an enormous (870 sq ft) 4-bay attached, and additional, huge (864 sq ft) 3-bay detached garage (heated) including vehicle lift, to accommodate all your vehicles, "toys" and storage needs! Coffered ceiling entry with 8ft waterfall glass French doors to office. The kitchen is a chef's delight, featuring pristine granite countertops, high-end appliances, and an abundance of meticulously crafted cabinetry supplying sophistication and functionality. Eat-in area & breakfast bar in kitchen with a beautiful formal dining room adjacent. Relax and entertain in the expansive family room, with recessed bookcases, anchored by a large masonry fireplace adding warmth and elegance. Enjoy the convenience, luxury and privacy of a primary bedroom, complete with a huge walk-in closet, en-suite bathroom, heated floor, soaking tub & shower. Walk-in closets in all bedrooms (4th BR currently used as an office). Extra wide hallway & stairway to finished upstairs storage area. Step outside into your private paradise: recessed swim spa in large deck area, as well as a sizable patio & fire pit, creating multiple areas for relaxing and entertaining. Custom built mini barn complete with all necessary lawncare equipment. Bridge over creek on rear of property. Energy saving Geo-Thermal foundation and floor system, as well as a high-efficiency gas furnace and AC, ensuring energy efficiency and peace of mind. This home embodies luxury living with its high-end finishes, thoughtful design, and premium upgrades. Do not miss your chance to own this extraordinary property. Schedule your private tour today.
- Type:
- Single Family
- Sq.Ft.:
- 1,796
- Status:
- Active
- Beds:
- 3
- Lot size:
- 0.16 Acres
- Year built:
- 2002
- Baths:
- 3.00
- MLS#:
- 21998904
- Subdivision:
- Kensington Commons
ADDITIONAL INFORMATION
This Kensington Commons home is move in ready with its fresh interior paint and new flooring! The home also offers a brand new dimensional roof which will keep you from having a huge expense for roof replacement in the near future. There's good curb appeal with the partial brick front, covered porch and landscaping. The main floor offers a spacious living room with eating nook, an eat-in kitchen with pantry and 1/2 bath. Upstairs offers a loft with a vaulted ceiling and the laundry facilities. The master is generously sized at 17x13 and it also offers a cathedral ceiling, walk-in closet and a private bath with a soaking tub, separate shower and double vanity sink. This neighborhood is situated close to shopping, restaurants and Fort Harrison Park.
- Type:
- Single Family
- Sq.Ft.:
- 2,852
- Status:
- Active
- Beds:
- 4
- Lot size:
- 0.61 Acres
- Year built:
- 1962
- Baths:
- 4.00
- MLS#:
- 21998693
- Subdivision:
- Brendonridge
ADDITIONAL INFORMATION
Quality custom built home in beautiful Brendonridge, with over 2,800 square feet of living space, PLUS a lower level. Enjoy the new neutral paint throughout the home, as well as new carpet. The finished lower level, with bathroom, looks super sharp with the tasteful vinyl plank flooring (2024). This spacious home has generous room sizes from top to bottom. The Family Room is accented by a fireplace, nice moldings and a beamed ceiling. The home sits on over a half acre of land. Enjoy the large privacy fenced back (2023) yard from the spacious deck or while you are floating in the below ground swimming pool. The main level 12 x 9 Laundry Room and half bath are convenient to the pool. Newer thermal pane windows throughout. VERY convenient location, close to I465, for easy access to Castleton, Downtown and Fort Benjamin Harrison State Park!
- Type:
- Single Family
- Sq.Ft.:
- 1,176
- Status:
- Active
- Beds:
- 3
- Lot size:
- 0.31 Acres
- Year built:
- 1946
- Baths:
- 2.00
- MLS#:
- 21998482
- Subdivision:
- No Subdivision
ADDITIONAL INFORMATION
**Beautifully Renovated Home Ready for You** Discover this stunning home with three spacious bedrooms and two fully remodeled bathrooms, all on a generous double lot. The heart of the home is its large, modern kitchen, complete with brand-new appliances and a new air conditioning system. Completely updated and move-in ready, this is a rare opportunity you don't want to miss. Visit today and make it yours before it's gone.
- Type:
- Single Family
- Sq.Ft.:
- 3,174
- Status:
- Active
- Beds:
- 4
- Lot size:
- 0.84 Acres
- Year built:
- 1960
- Baths:
- 3.00
- MLS#:
- 21998831
- Subdivision:
- Sweetwater Estates
ADDITIONAL INFORMATION
Welcome to this stunning 4 bedroom, 3 bathroom tri-level home on a large corner lot in a serene Washington Township neighborhood. The spacious interior features gleaming hardwood floors and ample natural light. The main level includes a large living room, gourmet kitchen with high-end appliances and cabinetry, breakfast room, and a formal dining area. Upstairs, enjoy the primary bedroom with a walk-in closet and a luxurious ensuite, plus two additional bedrooms and a full bathroom. The lower main level includes a open family room with a gas-log fireplace, a guest-ready bedroom with ensuite, and a huge four-season room. The basement offers a versatile rec room and a utility room with laundry. Boasting a private oasis backyard with a paver patio, screened-in patio, and a charming brick firepit, and 2-car attached garage and turnaround driveway, this property offers it all.
- Type:
- Single Family
- Sq.Ft.:
- 1,872
- Status:
- Active
- Beds:
- 3
- Lot size:
- 0.19 Acres
- Year built:
- 2019
- Baths:
- 3.00
- MLS#:
- 21998818
- Subdivision:
- Indigo Run
ADDITIONAL INFORMATION
Charming and well cared for 3 bed 2.5 bath with loft and office/den in popular Indigo Run! This Franklin Township home features a large kitchen, with stainless steel appliances, granite counter tops and large kitchen island. The main floor offers a foyer upon entrance and home office/den. As you pass then entrance you're greeted by the large open floor plan living, dining, and kitchen, space with bay window style patio doors that lead you out to the large back yard and poured concrete patio. Upstairs offers yet another living space with the loft. The primary suite includes a large bathroom and walk in closet. Two more bedrooms and another full bath. The two car garage as a four foot bump out that is perfect for storage. This neighborhood features a community pool, club house, playground, and walking trails!
- Type:
- Single Family
- Sq.Ft.:
- 1,516
- Status:
- Active
- Beds:
- 3
- Lot size:
- 0.09 Acres
- Year built:
- 1885
- Baths:
- 1.00
- MLS#:
- 21998759
- Subdivision:
- Dumonts
ADDITIONAL INFORMATION
Welcome to this Holy Rosary original, located adjacent to all that Fletcher Place Has To Offer This opportunity *is it,* friends! You won't outdo this price point at this location - within blocks to the Edna Balz Lacy Park (hello, Italian Fest!), the Cultural Trail, Calvin Fletcher Coffee, Milktooth, Bluebeard, Amelia's, Chilly Water Brewing, Hotel Tango, the Dugout, Aroma and more. You'll love the tall ceilings, restored original hardwoods and the thoughtfully updated kitchen and bath (don't miss the soaking tub). The flexible floor plan offers tons of options for your personal use, too - office, family room - make the spaces work for you. Outside, the newly painted exterior, fresh fencing, newer shed and Unilock back paver patio make the space feel completely buttoned up. Other bonuses at this Victorian: a waterproofed basement via Everdry - a perfect place for storage - and added insulation in the attic. All kitchen appliances stay. Roof, HVAC and structural maintenance all complete in the last month - this one is ready to new owners!
- Type:
- Single Family
- Sq.Ft.:
- 1,482
- Status:
- Active
- Beds:
- 2
- Lot size:
- 0.18 Acres
- Year built:
- 1950
- Baths:
- 2.00
- MLS#:
- 21998626
- Subdivision:
- Primrose Village
ADDITIONAL INFORMATION
Delightful 2-bedroom home nestled in the heart of Broad Ripple. Perfectly blending comfort and convenience, this property features an updated kitchen, a spacious living room and a versatile bonus space equipped with a wet bar-ideal for entertaining guests. Enjoy the outdoors with a cozy screened porch, a back deck, and a fully fenced yard providing privacy and space for outdoor activities. Additional highlights include an attached garage, a storage shed for all your tools and gear, and close proximity to the Monon Trail for leisurely strolls, bike rides, running, etc. Just minutes away from Broad Ripple's vibrant restaurant scene, shopping, and more. Roof 2019, Furnace 2019, Water Heater 2020
- Type:
- Single Family
- Sq.Ft.:
- 1,367
- Status:
- Active
- Beds:
- 3
- Lot size:
- 0.25 Acres
- Year built:
- 1948
- Baths:
- 1.00
- MLS#:
- 21998515
- Subdivision:
- Homedell
ADDITIONAL INFORMATION
Discover the charm of suburban living with this cozy 3 Bedroom/1 Bath Bedford Limestone home close to UIndy & easy driving distance to Garfield Park and Fountain Square! Nestled in a quaint Indianapolis neighborhood, this home features a cozy layout with three bedrooms and ample space for relaxation and play. You will LOVE the remodeled kitchen with textured granite counter tops, luxury vinyl flooring, gorgeous updated cherry cabinetry, wine fridge, nice pantry provides plenty of storage. The gas range/oven is a cook's dream! The family room is warm & welcoming w/ a beautiful fireplace w/custom mantle, hardwood floors and plenty of natural light which makes the room a wonderful spot to kick back and relax; The Primary Bedroom has 4 nice sized closets & hardwood floors; Bedrooms 2 & 3 also have original hardwood flooring; the Bathroom has been completely remodeled; Full, unfinished basement has plenty of room to make a workshop, workout space etc It's a blank slate ready or your own ideas! The two car detached garage has plenty of storage and the shed on the back of garage gives even more storage, garden shed options! Fenced in backyard is ready for summer fun and fall gatherings! Home is conveniently located near shopping, interstate, Perry Township Schools, UIndy and easy access to downtown Indy! Welcome Home!
- Type:
- Townhouse
- Sq.Ft.:
- 2,050
- Status:
- Active
- Beds:
- 3
- Lot size:
- 0.03 Acres
- Year built:
- 2020
- Baths:
- 3.00
- MLS#:
- 21996523
- Subdivision:
- Herron Morton
ADDITIONAL INFORMATION
Price improvement! Discover this sophisticated 3-bedroom, 2.5-bathroom end-unit townhome in the vibrant Herron Morton neighborhood. Built in 2020, this home blends contemporary elegance with advanced smart home features. The ground floor welcomes you with a stylish front porch and a versatile living space featuring a sleek wet bar and walk-in California closet, easily convertible into a third bedroom. The attached two-car garage is fully finished with durable epoxy flooring, providing ample storage and a polished look. The main living area showcases an open-concept layout with a gourmet kitchen boasting quartz waterfall countertops, custom cabinetry, and premium appliances. The adjacent dining and living rooms are bathed in natural light, with a private balcony perfect for relaxation. A functional office space is conveniently located off the balcony. Upstairs, two luxurious primary suites each offer walk-in California closets and full bathrooms. The main suite features a spa-inspired bathroom with a walk-in shower and steam room. This tech-savvy home includes color-changing LED can lights, automatic blinds and touch-screen smart switches throughout. It also comes prewired with a state-of-the-art mesh network for seamless WiFi. The end-unit location provides abundant natural light and expanded outdoor space. Enjoy the tree-lined streets and proximity to local hotspots like Tinker Street, Gallery Pastry, Foundry Coffee, and Baby's Diner. Experience modern living at its finest in this exceptional townhome. Schedule your showing today!
$319,900
6670 Spur Way Indianapolis, IN 46220
- Type:
- Condo
- Sq.Ft.:
- 1,330
- Status:
- Active
- Beds:
- 2
- Lot size:
- 0.05 Acres
- Year built:
- 2002
- Baths:
- 3.00
- MLS#:
- 21998843
- Subdivision:
- Monon Row
ADDITIONAL INFORMATION
Nestled in the heart of Broad Ripple, this 2 bdrm/2.5 bath condo offers one of the best views of the park-like central fountain area. This lovely property boasts 9' ceilings on the main floor, hardwood floors throughout (NO carpeting), fully applianced, open floorpan, 2 en suite bdrms, tons of storage, main floor laundry, workshop area in basement, energy efficient 1 yr old heat pump, 2 yr old roof, walk-in closets, stone vanity tops in both full baths, heated 2 car (could fit 3 smaller cars) garage and many more features! Situated centrally within the development--not on a busy road. Just steps from the 27 mile Monon Trail & everything that charming Broad Ripple has to offer. Walkable!!! Many long-time owners. Professionally managed, Monon Row is very well manicured & maintained. Located right next to the Indy Art Center!
- Type:
- Single Family
- Sq.Ft.:
- 2,071
- Status:
- Active
- Beds:
- 3
- Lot size:
- 0.25 Acres
- Year built:
- 1976
- Baths:
- 2.00
- MLS#:
- 21998392
- Subdivision:
- Farhill Downs
ADDITIONAL INFORMATION
This charming Franklin Township home is ready for a new owner in the popular Farhill Downs! NO HOA! This multi-level home is a perfect floor plan. 3 Br / 2 B with 2 car garage with ALL ELECTRIC appliances. Walk into the main level and experience a cozy living room. Kitchen/Dining combo with plenty of storage features painted custom build cabinet add on. Lower level features a full bath as well as a living area with a functional fireplace! Washer/Dryer room with appliances! Upper level comes with 3 bedrooms and an additional full bath. Ample closet space throughout. The backyard is ready for all your needs with deck and exterior shed for storage. The yard is a great size to enjoy! Garage(not photographed) has pegboard over all walls. Comes with spacious cabinets and metal shelving. Epoxy flooring and fluorescent lighting. Lights in the attic for extra storage. Completely trimmed with real natural wood. Mechanic paradise or a DIY guru! Priced fair and ready to sell! Possession at closing!
- Type:
- Duplex
- Sq.Ft.:
- n/a
- Status:
- Active
- Beds:
- n/a
- Year built:
- 1900
- Baths:
- MLS#:
- 21998715
- Subdivision:
- 10th Sub
ADDITIONAL INFORMATION
Conveniently located, fully updated duplex just minutes from downtown Indianapolis! Both sides feature 3 bedrooms, 1.5 bathrooms, in-unit laundry, well appointed kitchen with stainless appliances and granite counters, comfy living room with neutral paint and LVP flooring, updated bathrooms with custom tile surrounds and a fenced in backyard and large front porch. One side (unit 25) is fully furnished and perfect for an Airbnb or for a traveling nurse. All furnishings are negotiable. The other side (unit 27) is newly vacant and is either waiting for it's new tenant or the perfect spot for you to move in and occupy. Both units are viewable with easy showing.
- Type:
- Single Family
- Sq.Ft.:
- 2,767
- Status:
- Active
- Beds:
- 4
- Lot size:
- 0.07 Acres
- Year built:
- 2024
- Baths:
- 4.00
- MLS#:
- 21998750
- Subdivision:
- Fountain Square
ADDITIONAL INFORMATION
Stunning new construction just minutes from the heart of Fountain Square! Located in one of Indianapolis' most sought-after neighborhoods, this spacious, light-filled home features hand-picked finishes that create a warm, modern atmosphere. The open kitchen boasts floor-to-ceiling cabinetry, a striking gas range, and a large quartz island ideal for culinary adventures. A generous walk-in pantry ensures ample storage, while the beverage center adds extra space for entertaining. Retreat to the expansive primary suite, complete with a spa-like bathroom featuring a walk-in dual shower adorned with hand-picked tile, a dual vanity, and a relaxing soaking tub. The beautifully finished basement includes a spacious family room with a wet bar, a fourth large bedroom, and a full bath-perfect for guests. Additional highlights include white oak floors and treads, custom shiplap, Andersen windows, plentiful storage, quality finishes, and stunning light fixtures throughout, all backed by a builder warranty from PWSC. Enjoy a short walk to the center of Fountain Square and proximity to Eli Lilly, Lucas Oil Stadium, and Gainbridge Fieldhouse, all while overlooking green space along Pleasant Run. This is the perfect downtown location. Welcome home to 1526 Laurel!
- Type:
- Single Family
- Sq.Ft.:
- 1,158
- Status:
- Active
- Beds:
- 3
- Lot size:
- 0.2 Acres
- Year built:
- 1972
- Baths:
- 1.00
- MLS#:
- 21998667
- Subdivision:
- No Subdivision
ADDITIONAL INFORMATION
Welcome to this beautifully remodeled 3 bed 1 bath home in Indianapolis. On the exterior you will find a new roof, new windows, a full rear fence, new front porch, fresh mulch, and a new electrical receiver. Heading inside to find new flooring throughout the home as well as new electrical and plumbing. The kitchen has been completely remodeled with soft close cabinets and new appliances including a gas stove. Off the kitchen is a spacious laundry room that could also double as a pantry space. Connected to the kitchen is a spacious dining room with LVP throughout. Heading down the hall from the kitchen are the three bedrooms and bathroom. Fully remodeled bathroom with new vanity, surround, and flooring. Close to local food and shopping and best of all NO HOA. Dead end road offering privacy.
- Type:
- Condo
- Sq.Ft.:
- 1,820
- Status:
- Active
- Beds:
- 3
- Year built:
- 2005
- Baths:
- 3.00
- MLS#:
- 21998857
- Subdivision:
- Stone Bridge
ADDITIONAL INFORMATION
Welcome Home to your New Condo in Desirable Stone Bridge neighborhood conveniently Located Close to Restaurants/Shopping/Hospitals and easy access to I-65 @ Southport exit! Beautiful Mature Trees along with Street Lights and Ponds w/Fountains! Clubhouse w/Pool, Exercise Rm & Monthly Activities! The Unit is within easy walking distance to the Clubhouse! Large Courtyard Patio for Outside Enjoyment! And Walking thru the Front Door you will Notice Lots of Natural Light in the Great Rm w/Cathedral Ceiling, Gas Fireplace, Newer Pergo Waterproof Flooring & Arched Windows w/Open Floorplan leading thru the Dining Area into the Kitchen! Gourmet Kitchen w/Custom Crafted White Cabinetry w/Pull-out Drawers and Under Cabinetry Accent Lighting, Corian Countertops, Stainless Steel Appliances including 5 Burner Gas Range, Striking Backsplash Accent & Pantry! Breakfast Bar! Reverse Osmosis System! Main Level Master Bedroom w/Walk-in Closet & Bath w/Full Size Shower w/2 Seats! 2nd Bedrm/Den Has a Large Walk-in Closet and Located on the Main Floor also! Upstairs Offers Endless Possibilities as a 3rd Bedrm or Guest Suite w/Full Bath and Walk-in Closet! Laundry Rm is Located off the Kitchen! Plus there's an additional Small Rm off Laundry which could be used as Mud Rm, Convert into Walk-in Pantry or Utilitize as small Office!! Oversized 2 Car Finished Garage w/Insulated Door! The Monthly fee also includes Professional Management, Lawncare w/Irrigation & Snow Removal PLUS Water & Sewer!
- Type:
- Single Family
- Sq.Ft.:
- 3,903
- Status:
- Active
- Beds:
- 5
- Lot size:
- 0.32 Acres
- Year built:
- 2004
- Baths:
- 4.00
- MLS#:
- 21998946
- Subdivision:
- Princeton Lakes
ADDITIONAL INFORMATION
*Update* Seller to offer $4,000 towards Buyer's closing costs* Say Hello to this charming home in the coveted Franklin Township! If you're looking for a spacious place for your family and to entertain guests, look no further! Apart from the 5 bedrooms, 3.5 bathrooms, and a finished basement, this home boasts of plenty of flexible spaces that could be used for office, game rooms or movie dens. The home features cozy family room with a fireplace, dedicated dining area, kitchen with plenty of cabinet space and an island, breakfast area, screened in back porch overlooking the beautiful wrap around corner lot. There are 4 spacious bedrooms upstairs with a dedicated master bath and a common full bath, along with the laundry space which is convenient. Full basement has plenty of room for movie enthusiasts to turn it into a movie theater or make it an entertaining space for your guests. Basement also boasts of a full bath and a bedroom along with a flex space that could be a 2nd office, or a game room. Schedule your showing today!
- Type:
- Single Family
- Sq.Ft.:
- 948
- Status:
- Active
- Beds:
- 3
- Lot size:
- 0.18 Acres
- Year built:
- 1942
- Baths:
- 1.00
- MLS#:
- 21998953
- Subdivision:
- Rybolts Home Park
ADDITIONAL INFORMATION
Seller willing to offer concessions to assist buyer. Solid house in Wayne Township! Enclosed front porch and large lot for gatherings and hobbies. Durable laminate flooring in living room, built in cabinets in dining room. 3 bedrooms with ample space and convenient laundry/mud room by the back entry. Ideally located within MSD of Wayne Township schools close to shopping centers and minutes from downtown Indy and the airport in either direction. An excellent prospect for both homeowners and investors alike.
- Type:
- Single Family
- Sq.Ft.:
- 816
- Status:
- Active
- Beds:
- 2
- Lot size:
- 0.09 Acres
- Year built:
- 1940
- Baths:
- 2.00
- MLS#:
- 21998748
- Subdivision:
- Eastside
ADDITIONAL INFORMATION
Discover modern living at its finest in this fully renovated 2-bedroom, 2-bathroom home located near the sought-after Arsenal Heights neighborhood, just moments from downtown Indianapolis. Every detail in this home has been meticulously updated, featuring brand-new everything, including top-of-the-line stainless steel appliances in the gourmet kitchen. Enjoy the spacious living areas that provide ample room for relaxation and entertaining. Step outside to your private oasis with a fenced front and back yard, perfect for outdoor activities and gatherings. The exterior boasts fresh paint, enhancing the home's curb appeal. With additional premium features throughout, this home is the epitome of stylish and comfortable living in a prime location. Don't miss the opportunity to make this exquisite property your new home!
- Type:
- Single Family
- Sq.Ft.:
- 3,278
- Status:
- Active
- Beds:
- 5
- Lot size:
- 0.55 Acres
- Year built:
- 1970
- Baths:
- 3.00
- MLS#:
- 21998876
- Subdivision:
- Braemoor
ADDITIONAL INFORMATION
Custom 5 Bed/3 Full Baths located in popular Braemoor in Perry Township. Close to Roncalli HS, St Jude and UINDY w/ easy acces to I65/465. Over 3200sqft of living space! 5 Bed, 3 Full Baths, 3 Season Sunroom, Hot Tub Room, Family Room, Living Room, Dining Room, Heated 3 Car detached Garage w/ workshop, and Wrap around Porch, all sitting on a large, mature & private .55 Acre Lot. The Main Level features a Formal Dining Room, Living Room, Bedroom that has been converted to Laundry Room, Full Bath and large Eat-in Kitchen that opens up to heated Sunroom overlooking a private wooded lot. The huge Family Room is great for hosting large gatherings and has a mini kitchen and its own furnace. Upper Level boasts 4 generously sized bedrooms, original hardwood floors and 2 full baths. The Finished Basement includes a Rec Room, Bar, washer/dryer hookup and ample storage. Property has Heated Detached Garage w/ large workshop/office and separate entrance, Hot Tub Room, Mini Barn, Plenty of Space for Play, Gardening & More. Some Accesibility Features. Home is being sold As-Is. Seller is offering Concessions.
- Type:
- Single Family
- Sq.Ft.:
- 1,644
- Status:
- Active
- Beds:
- 3
- Lot size:
- 0.15 Acres
- Year built:
- 2018
- Baths:
- 3.00
- MLS#:
- 21998466
- Subdivision:
- Central Greens
ADDITIONAL INFORMATION
Stunning custom built 3 bedroom, 2.5 bath home in Central State with loads of updates! $20,000 in solar panels bring electricity bill to almost zero. Open kitchen has SS appliances, quartz countertops, large breakfast bar, huge walk in pantry. LVP flooring throughout, 9 ft. ceilings, smart locks, fireplace, vaulted ceilings in all bedrooms.Unfinished full basement with bath rough-in and egress window for optional 4th bedroom. Primary bedroom has walk-in closet, ensuite bath with double sinks and tiled shower, plus your stackable laundry is upstairs. All appliances stay! Relax in your private fully fenced in backyard w/ gazebo, 2 outdoor gas lines for grill/fire pit, irrigation and walkway to your 3-car garage. Largest lot in the neighborhood. Very rare find with full basement and 3-car garage. Minutes to downtown Indy!
- Type:
- Condo
- Sq.Ft.:
- 3,000
- Status:
- Active
- Beds:
- 3
- Year built:
- 1924
- Baths:
- 3.00
- MLS#:
- 21998059
- Subdivision:
- Athletic Club Iac Lofts
ADDITIONAL INFORMATION
Experience spectacular city views in this spacious top-floor penthouse at the iconic Athletic Club. Located in the heart of Indianapolis, this unique residence offers a sophisticated blend of modern elegance and classic charm. Overlooking the American Legion Mall and War Memorial, the views of the park and cityscape are unparalleled. With 12-foot ceilings and walls of windows, the light filled space offers your own private perch above the city. Impeccably maintained throughout, the home features a grand living room, large library/family room, enormous primary suite with dual closets and large spa-like bathroom, an office, spacious bedrooms and plenty of storage. This unit has four parking spaces; two reserved parking spaces in the building's secure garage and two additional reserved spaces for your guests on the entrance level. Amenities include secure entrances, a fitness center, basketball court, racquetball, squash, golf simulator, billiard room, meeting rooms, roof top deck, dedicated storage and more. Step outside and enjoy walking to all that Indianapolis offers including restaurants, sporting events, music venues and a vibrant community. This extraordinary residence is waiting for you to make it your own! Welcome home!
- Type:
- Single Family
- Sq.Ft.:
- 922
- Status:
- Active
- Beds:
- 2
- Lot size:
- 0.11 Acres
- Year built:
- 1925
- Baths:
- 1.00
- MLS#:
- 21998724
- Subdivision:
- C E Reynolds North Tuxedo Add
ADDITIONAL INFORMATION
If you are looking for a newly remodeled home with close proximity to downtown, you have found it! This 2BR/1BA home sits on a great lot with many homes updated in the surrounding area. This home is almost new! New HVAC system, plumbing, electrical, bath and kitchen with tile backsplash and SS appliances. New hardwood LVP throughout and new windows. Dry unfinished basement has tons of space for storage! Great backyard space with a detached 2 car garage and alley access for off street parking! Enjoy your evenings sitting on the covered front porch in Central Indy!!
- Type:
- Single Family
- Sq.Ft.:
- 1,154
- Status:
- Active
- Beds:
- 3
- Lot size:
- 0.08 Acres
- Year built:
- 1910
- Baths:
- 2.00
- MLS#:
- 21998849
- Subdivision:
- Lemckes Sub Beatys
ADDITIONAL INFORMATION
A TOTAL rehab has been done on this 3 bed, 2 bath homes in Historic Bates-Hendricks! The home has NEW everything: Roof, gutters, windows, HVAC, plumbing, updated electrical, new flooring and cabinets. There is also a new 18x45 Concrete parking slab out back! The openness of the family room, dining room and kitchen allows for tons of natural light to flood the whole house. The new covered front porch is great for sitting and relaxing as the cooler days creep in. The home sits on a corner lot and there are several newly renovated homes on the block that shows how this area is quickly growing!
Albert Wright Page, License RB14038157, Xome Inc., License RC51300094, [email protected], 844-400-XOME (9663), 4471 North Billman Estates, Shelbyville, IN 46176

The information is being provided by Metropolitan Indianapolis Board of REALTORS®. Information deemed reliable but not guaranteed. Information is provided for consumers' personal, non-commercial use, and may not be used for any purpose other than the identification of potential properties for purchase. © 2024 Metropolitan Indianapolis Board of REALTORS®. All Rights Reserved.
Indianapolis Real Estate
The median home value in Indianapolis, IN is $249,900. This is higher than the county median home value of $219,900. The national median home value is $338,100. The average price of homes sold in Indianapolis, IN is $249,900. Approximately 48.52% of Indianapolis homes are owned, compared to 40.53% rented, while 10.95% are vacant. Indianapolis real estate listings include condos, townhomes, and single family homes for sale. Commercial properties are also available. If you see a property you’re interested in, contact a Indianapolis real estate agent to arrange a tour today!
Indianapolis, Indiana has a population of 880,104. Indianapolis is less family-centric than the surrounding county with 26.56% of the households containing married families with children. The county average for households married with children is 26.96%.
The median household income in Indianapolis, Indiana is $54,321. The median household income for the surrounding county is $54,601 compared to the national median of $69,021. The median age of people living in Indianapolis is 34.3 years.
Indianapolis Weather
The average high temperature in July is 84 degrees, with an average low temperature in January of 19.5 degrees. The average rainfall is approximately 42.4 inches per year, with 21.6 inches of snow per year.
