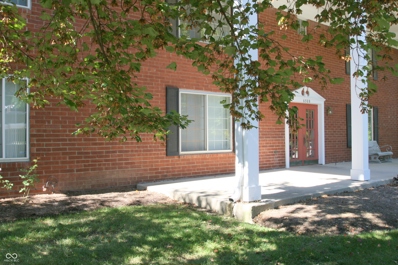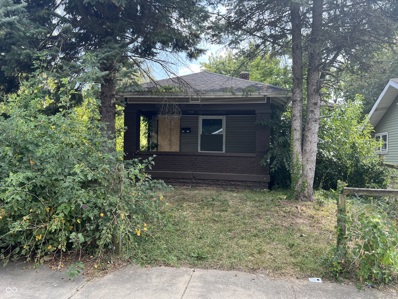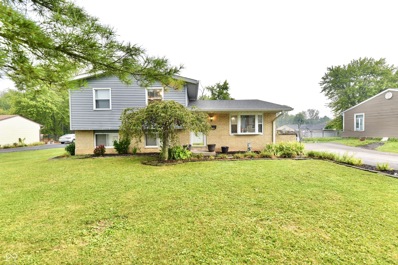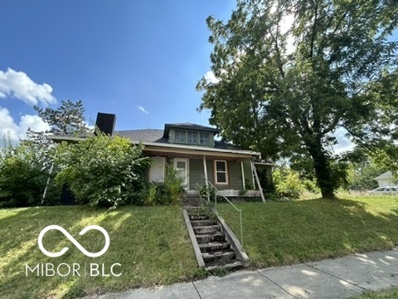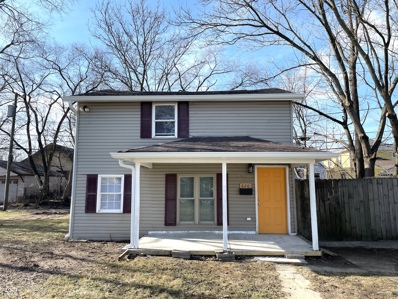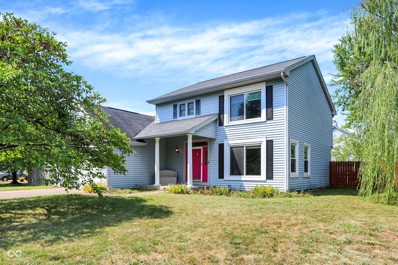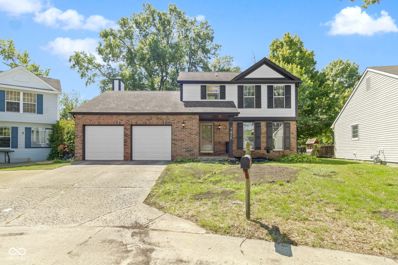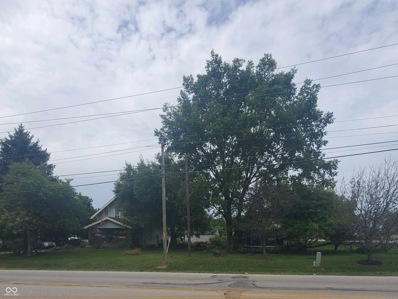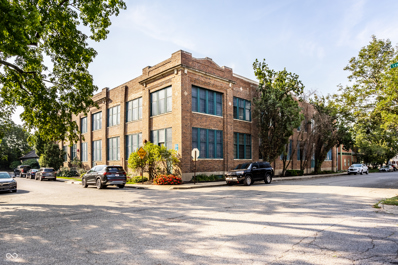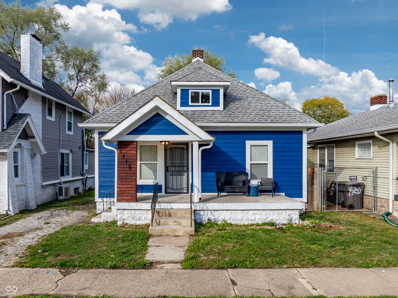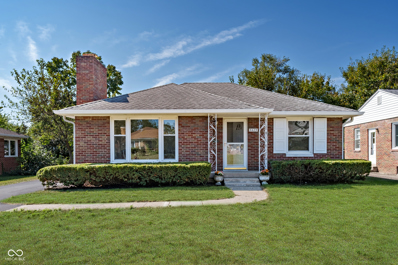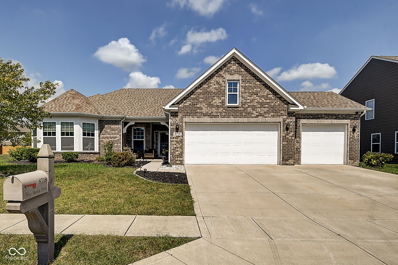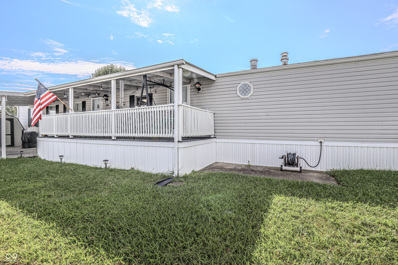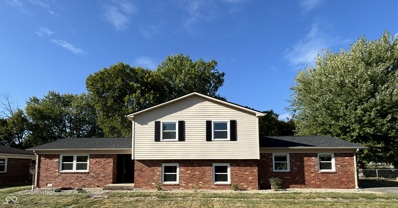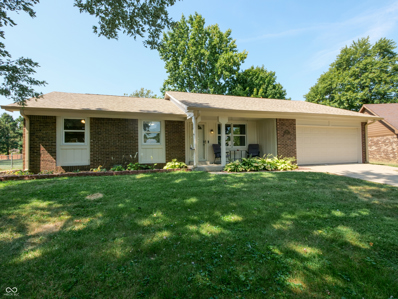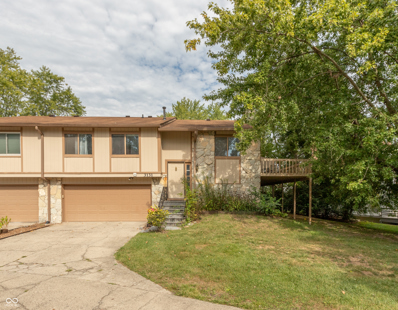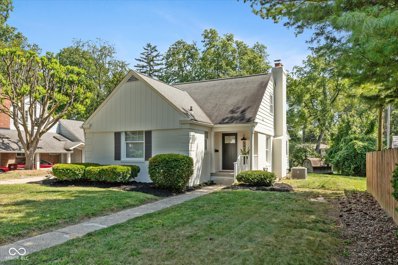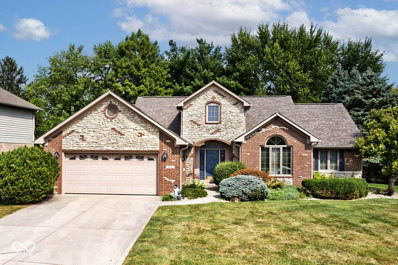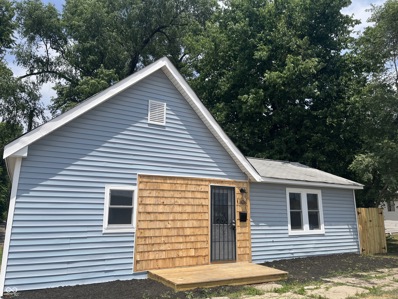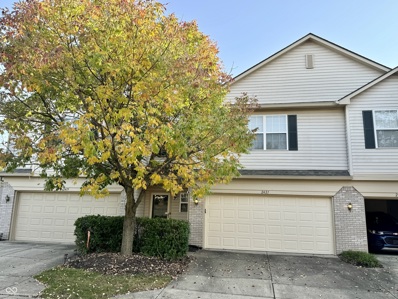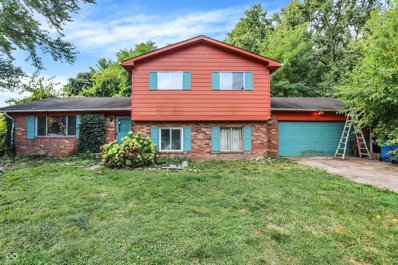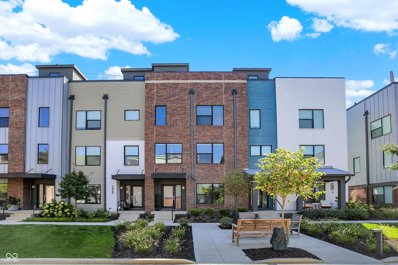Indianapolis IN Homes for Rent
- Type:
- Condo
- Sq.Ft.:
- 1,485
- Status:
- Active
- Beds:
- 2
- Lot size:
- 0.14 Acres
- Year built:
- 1973
- Baths:
- 2.00
- MLS#:
- 21995507
- Subdivision:
- Park Hoover Village
ADDITIONAL INFORMATION
Keep building your wealth by purchasing a home here to live in. The Federal Reserve reports the median sale price of homes has increased by more than 52% over the past 15 years. Purchasing this condo is a smart investment! (The photos in this listing were taken prior to the current tenant moving in.) This is a much sought after ground level (no stairs) with almost 1,500 square feet situated on a picturesque heavily treed courtyard. This is all nestled in the northwest corner of spacious Park Hoover Village. This community is located in a premium Washington Township location situated on 23 acres and picturesque lake. Perfect for the nature lover in you! This updated 2bd, 2 full ba has an eat-in-kitchen and formal dining room, master suite with private bath and large walk-in closet, super-sized living room, tons of closet space and a privacy fenced patio area. You will fall in love with all the green space! And the energy efficient all brick exterior that provides low cost utilities is sure to please! The low property taxes are a bonus too! Amenities at Park Hoover Village incl: clubhouse, swim.pool,peaceful walking path around the lake and a park-like setting. Monthly fee incl:water&sewer, hazard insurance, ext.bldg.maintenance, lawn care(shrub trim.weeding, fertilizing, leaf removal) snow and trash removal. And best of all, Park Hoover is centrally located with easy access to all parts of the city on major traffic arteries like Spring Mill and Meridian Streets.
- Type:
- Single Family
- Sq.Ft.:
- 726
- Status:
- Active
- Beds:
- 2
- Lot size:
- 0.08 Acres
- Year built:
- 1923
- Baths:
- 1.00
- MLS#:
- 21999368
- Subdivision:
- E L Cothrells
ADDITIONAL INFORMATION
Fixer upper on the NE side of the city.
- Type:
- Single Family
- Sq.Ft.:
- 1,656
- Status:
- Active
- Beds:
- 3
- Lot size:
- 0.27 Acres
- Year built:
- 1962
- Baths:
- 2.00
- MLS#:
- 21998803
- Subdivision:
- Beechcrest
ADDITIONAL INFORMATION
You Have Arrived! From the patio and the large fully-fenced backyard, to the flex space on the lower level, this home has space for everyone. The covered patio is ideal for grilling and offers plenty of room for seating, and there is plenty of space in the backyard for activities, gatherings and simple relaxation. The main areas of the home feature hardwood floors throughout. Don't forget the lower level flex space! With access to the mudroom/laundry room and half bath, there are so many ways to use this area: office, home gym, play/rec space, additional bedroom and more. The 2-car detached garage and long driveway, offer plenty of parking options. Important updates to the home include water heater (2017) and roof (2018). Located minutes from the interstate, this home provides convenient access to all that Indianapolis has to offer such as parks, golf courses, and multiple universities. Don't miss out on this home!
- Type:
- Single Family
- Sq.Ft.:
- 910
- Status:
- Active
- Beds:
- 4
- Lot size:
- 0.08 Acres
- Year built:
- 1910
- Baths:
- 2.00
- MLS#:
- 21999421
- Subdivision:
- Ruddle & Vinton Park Place
ADDITIONAL INFORMATION
This is a 4 bedroom home on a corner lot in an area with lots of remodeled homes. This home has newer windows and is ready for your finishes to greatly increase the value. This could be a great opportunity to add to your rental portfolio. It could also be a profitable fix and flip property.
- Type:
- Single Family
- Sq.Ft.:
- 1,552
- Status:
- Active
- Beds:
- 3
- Lot size:
- 0.11 Acres
- Year built:
- 1914
- Baths:
- 2.00
- MLS#:
- 21998926
- Subdivision:
- Haas E 10th St
ADDITIONAL INFORMATION
Great investment opportunity in the increasingly popular Brookside neighborhood! Plenty of space in this 3 bed, 1.5 bath, with extra-large walk-in closets uncharacteristic for a home built in this time period, a spacious full bathroom on the second floor, and a first floor half-bath conveniently located off of the kitchen. Second walk-in closet in master bedroom could function as a home office. Fully-fenced backyard and expansive front porch perfect for enjoying fall evenings. Less than 5 blocks from Brookside Park and the newly finished Pogue's Run Trail, and a short drive to North Mass Boulder, Amelia's Bakery, Kan Kan Cinema, Circle City Industrial Complex, and Bottleworks ... this home affords exciting options for dining and entertainment within a short drive! Located conveniently near I-70, it serves as a gateway to downtown and the entire metropolitan area!
- Type:
- Single Family
- Sq.Ft.:
- 672
- Status:
- Active
- Beds:
- 3
- Lot size:
- 0.09 Acres
- Year built:
- 1910
- Baths:
- 2.00
- MLS#:
- 21999146
- Subdivision:
- No Subdivision
ADDITIONAL INFORMATION
Near Eastside 3 Bedroom 2 Bath with fenced in yard. The interior of the home has a brand-new kitchen, 2 new bathrooms, and is completely renovated from top to bottom. The kitchen features new cabinets, new countertops, a dishwasher, a stove, and a fridge. There is a laundry room on the main floor with a washer/dryer. Move-in Ready!
- Type:
- Single Family
- Sq.Ft.:
- 2,101
- Status:
- Active
- Beds:
- 3
- Lot size:
- 0.3 Acres
- Year built:
- 1989
- Baths:
- 3.00
- MLS#:
- 21998781
- Subdivision:
- Brunson Acres
ADDITIONAL INFORMATION
Welcome to this beautifully maintained home, blending timeless charm with modern conveniences. As you step inside, you'll be greeted by stunning hardwood floors that flow seamlessly throughout the main living areas, showcasing the original wood finishes that add warmth and character to every room. The spacious kitchen features a central island, new refrigerator, and plenty of counter space for meal prep. The adjacent sunroom, bathed in natural light from the home's many large windows. Retreat to the Master suite which boasts a walk-in closet and attached bathroom with a wide double-sink vanity. The Great room centers around a cozy wood-burning fireplace, Step outside onto the back deck where you can entertain guests or simply enjoy the serenity of your private, fully fenced backyard. For the hobbyist or DIY enthusiast, the workshop shed, complete with electricity. Two car attached garage for parking with additional storage space. NO HOA! Additional updates include a new energy efficient HVAC system, water heater, washer, and dryer.
- Type:
- Single Family
- Sq.Ft.:
- 1,584
- Status:
- Active
- Beds:
- 3
- Lot size:
- 0.23 Acres
- Year built:
- 1988
- Baths:
- 3.00
- MLS#:
- 21999539
- Subdivision:
- Cardinal Cove
ADDITIONAL INFORMATION
This move-in ready home is located in Cardinal Cove Subdivision less than 1/2 mile from Lawrence North High School. Property highlights: -Freshly Painted Interior and Exterior -Brand new Vinyl Plank Flooring -All New Carpet upstairs -Modern Kitchen with all Black Appliances -Washer/Dryer Included -Large Master Bedroom with En Suite Shower/Tub Combo -Spacious Backyard with Matured Trees -Large 2-Car Garage -Half Bath Downstairs *Minimum of 2-hour notice required for showings*
- Type:
- Duplex
- Sq.Ft.:
- n/a
- Status:
- Active
- Beds:
- n/a
- Year built:
- 1956
- Baths:
- MLS#:
- 21999093
- Subdivision:
- Elmore Bros Garden
ADDITIONAL INFORMATION
Back on the market and waiting for you. This beautifully maintained duplex is in immaculate condition. Ready to be owner occupied. Area market shows a potential monthly rent range of $1295 per unit. This turn-key ready duplex boasts two identical units, each offering 870 square feet of well-appointed living space, featuring 2 bedrooms and 1 bathroom per unit. Each unit is thoughtfully designed with its own private driveway and carport, along with a convenient storage shed and washer/dryer hookup. Recent renovations in 2023 have elevated this property to modern standards, ensuring comfort and style for tenants and owners alike. Upgrades include: SS appliances, additional insulation between units for improved soundproofing. Brand new luxury vinyl plank (LVP) flooring throughout. Completely remodeled with contemporary finishes. All new interior and exterior paint for a crisp, updated appearance. New PEX plumbing supply lines, PVC drain pipes and recent replacements of electrical panels and water heaters (within the last 5 years) New ceiling fans, new back entry door on the Bartlett unit (2023), new front entry door on the Pacific unit (2022). A vapor barrier has been installed to enhance the property's longevity. The oversized lot offers ample space for future expansion. Consider adding a garage or accessory building, or explore the potential to split the parcel and develop a separate single-family residence (SFR). The duplex is equipped with separately metered electric and gas utilities, while water and sewer services are currently covered by the owner. Whether you're looking to generate consistent rental income or seeking a home thatoffers additional income potential, this duplex has it all. The Pacific unit is currently leased at $1035/month through March 2025, while the Bartlett unit is vacant and move in ready-perfect for a new tenant or an owner-occupant. Please do not disturb tenants.
- Type:
- Single Family
- Sq.Ft.:
- 2,120
- Status:
- Active
- Beds:
- 4
- Lot size:
- 0.79 Acres
- Year built:
- 1915
- Baths:
- 2.00
- MLS#:
- 21998407
- Subdivision:
- Mars Hill
ADDITIONAL INFORMATION
This property offers an incredible opportunity for investors looking to capitalize on a high-traffic location. Currently zoned residential but ideally suited for commercial use, this lot spans just over 3/4 of an acre and is perfectly situated in a bustling area with significant daily traffic. The property includes a 4-bedroom, 1.5-bath single-family home, providing ample living space. In addition to the house, there is a duplex and a small office building on the lot, offering flexibility for various business ventures or rental opportunities. These structures are in need of attention, but with the right improvements, these buildings could be turned into lucrative assets. Given its location and potential, this property is a rare find and a smart investment for those looking to make the most of a high-visibility area. Don't miss the chance to turn this property into a thriving commercial enterprise!
- Type:
- Condo
- Sq.Ft.:
- 980
- Status:
- Active
- Beds:
- 1
- Year built:
- 1988
- Baths:
- 1.00
- MLS#:
- 21995954
- Subdivision:
- Union Laundry Lofts
ADDITIONAL INFORMATION
Ideal location in the heart of Fletcher Place! Experience urban elegance in this fantastic city loft-style condo. With exposed brick, soaring ceilings, and original ironwork, this home boasts a chic, open layout that exudes modern charm. The loft bedroom offers a spacious bathroom complete with a jetted tub, glass block accents, and a separate shower. The entry features ceramic tile, while the kitchen showcases beautiful hardwood floors. Enjoy an open floor-plan fantastic for hosting and entertaining guests. The detached garage is conveniently located near the front door. Community shared outdoor roof areas are great to enjoy for personal use as well. Welcome home to this move-in ready Unit #8.
- Type:
- Single Family
- Sq.Ft.:
- 990
- Status:
- Active
- Beds:
- 3
- Lot size:
- 0.09 Acres
- Year built:
- 1910
- Baths:
- 2.00
- MLS#:
- 21999255
- Subdivision:
- No Subdivision
ADDITIONAL INFORMATION
Welcome to your dream home! This fully renovated 3-bedroom, 2-full bathroom bungalow combines classic charm with contemporary upgrades, all just a stone's throw from downtown. Step inside to discover a thoughtfully designed open floor plan featuring gleaming luxury laminate flooring and an abundance of natural light. The spacious living area is perfect for relaxing or entertaining, seamlessly flowing into a stylishly updated kitchen. Here, you'll find sleek stainless steel appliances, butcher block countertops, and custom cabinetry, making it a chef's delight. The master suite offers a private sanctuary with a beautifully appointed en-suite bathroom, complete with modern fixtures. The second bedroom is equally inviting, with easy access to the second full bath that boasts contemporary finishes and a tub-shower combination. The basement has the ability to be its on apartment with a private door entrance, 3rd bedroom, and sitting area. The property also includes a convenient off-street parking space and is just minutes away from the vibrant downtown scene, offering an array of dining, shopping, and entertainment options. This bungalow offers the perfect blend of modern luxury and urban convenience-schedule a showing today and make it your own!
- Type:
- Single Family
- Sq.Ft.:
- 960
- Status:
- Active
- Beds:
- 2
- Lot size:
- 0.17 Acres
- Year built:
- 1950
- Baths:
- 1.00
- MLS#:
- 21999186
- Subdivision:
- Eastridge
ADDITIONAL INFORMATION
Completely remodeled brick ranch home in the Irvington area. Brand new kitchen: quartz counter tops, new cabinetry, new luxury laminate flooring thru-out, new carpet in bedrooms, large living room with wood burning fireplace, brand new vinyl windows, new 3-deminsional roofing shingles, plus great basement space for many different uses & large 1-car garage, fenced-in rear yard.
- Type:
- Single Family
- Sq.Ft.:
- 2,211
- Status:
- Active
- Beds:
- 3
- Lot size:
- 0.26 Acres
- Year built:
- 2012
- Baths:
- 2.00
- MLS#:
- 21999172
- Subdivision:
- Marlin Meadows
ADDITIONAL INFORMATION
Beautiful ranch in Marlin Meadows. This 3BDRM/2 Bath home offers large great room with raised ceilings, open to Dining and Kitchen views. Kitchen has beautiful cabinetry with center island. Kitchen also offers breakfast room, and access to the garage through Mud room. Enclosed laundry room with upper cabinets and additional space. Primary bedroom with wonderful bath double sink, soaking tub, separate shower and walk-in closet. Bedroom located in the back of the home overlooking the incredible outdoor entertaining space. 2nd bedrooms offer a beautiful bay/bow window, very inviting. 3 car finished garage. Screen in porch, fully fenced back yard, firepit, custom patio stamped concrete with beautiful landscaping. You will not be disappointed.
- Type:
- Manufactured Home
- Sq.Ft.:
- 1,280
- Status:
- Active
- Beds:
- 3
- Lot size:
- 0.03 Acres
- Year built:
- 2001
- Baths:
- 2.00
- MLS#:
- 21999132
- Subdivision:
- Greenbriar
ADDITIONAL INFORMATION
**MOBILE HOME PARK** This stunning mobile home on Lot 270 is conveniently located in Lawrence, near shopping, walking trails, and parks. Featuring a beautiful and spacious layout on a large corner lot, this home boasts three strategically placed skylights that fill the property with natural light. With a 12x14 mini barn on the lot, a 2-car parking carport, and a large wood deck perfect for entertaining, this home has it all. Don't miss the opportunity to see it for yourself. Please note that lot size and room dimensions are approximate.
- Type:
- Single Family
- Sq.Ft.:
- 2,254
- Status:
- Active
- Beds:
- 4
- Lot size:
- 0.41 Acres
- Year built:
- 1971
- Baths:
- 3.00
- MLS#:
- 21999097
- Subdivision:
- Wanamaker Village
ADDITIONAL INFORMATION
Nestled in a quiet neighborhood, this fantastic 4-bedroom, 3- bathroom home invites you to experience comfort and elegance. As you step inside, a warm embrace of natural light fills the open-concept living space, highlighting the graceful lines and inviting ambiance. The heart of the home is a charming kitchen, complete with modern appliances and a cozy breakfast nook where mornings are filled with laughter and the aroma of freshly brewed coffee. Flowing seamlessly into the spacious living area, the design encourages connection and togetherness, perfect for hosting gatherings or quiet evenings by the fireplace. Each bedroom is a serene retreat, adorned with soft hues and generous windows that frame the beauty of the surrounding landscape. The master suite offers a private sanctuary, featuring an ensuite bathroom that whispers luxury with its elegant finishes and soothing atmosphere. Step outside to discover a beautifully yard, where lush greenery and blooming flowers create a picturesque setting for outdoor gatherings or peaceful moments under the stars. This home is not just a dwelling; it's a canvas for cherished memories and a backdrop for love and laughter. Experience the magic of living in a place where every corner tells a story. This home has been completely refreshed. New windows, new roof, new Machanicals, fresh paint, new bathrooms, new light fixtures, new flooring, etc.
- Type:
- Condo
- Sq.Ft.:
- 1,485
- Status:
- Active
- Beds:
- 2
- Lot size:
- 0.14 Acres
- Year built:
- 1973
- Baths:
- 2.00
- MLS#:
- 21998949
- Subdivision:
- Park Hoover Village
ADDITIONAL INFORMATION
Get ready to enjoy a low maintenance lifestyle in this 2 Bed 2 Bath condominium in Washington township. This property has been updated with new flooring and fresh paint throughout. The living room is HUGE with a gorgeous water view that has a park like setting! You will have an enclosed patio area off of the Dining Room to enjoy with privacy. There is the option to lease a carport spot monthly.
- Type:
- Single Family
- Sq.Ft.:
- 1,279
- Status:
- Active
- Beds:
- 3
- Lot size:
- 0.44 Acres
- Year built:
- 1976
- Baths:
- 2.00
- MLS#:
- 21998772
- Subdivision:
- Plantation Meadows
ADDITIONAL INFORMATION
NEW PRICE! *Home Warranty Included!* Welcome to 7830 Cannonade Dr! This brick wrapped ranch home located within Perry Township offers 3bed/2baths, 2 car garage, very large lot w/ fenced in back yard, large freshly painted deck for entertaining, newly installed storage barn, freshly painted exterior wood accents/trim/front door, 1 year old roof, new kitchen appliances, (2) living spaces provide ample areas to host gatherings, large fireplace in great room, & MORE! In addition to the above mentioned updates, the seller also just had the HVAC serviced & cleaned, and the duct work/carpet/entire home professionally cleaned! *Option for seller paid concessions w/ agreed upon offer!* Schedule your tour now!
- Type:
- Condo
- Sq.Ft.:
- 2,016
- Status:
- Active
- Beds:
- 3
- Lot size:
- 0.13 Acres
- Year built:
- 1979
- Baths:
- 2.00
- MLS#:
- 21998640
- Subdivision:
- Country Village
ADDITIONAL INFORMATION
Welcome to your next investment gem conveniently located on the near eastside of Indianapolis! This is a rare opportunity to own a cash flowing property! This 3 bedroom and 2 full bath condo features vaulted ceilings with a wood beam in the living room, new carpet and new laminate floors in the kitchen, an updated kitchen with backsplash, and walk-in closet in the primary bedroom! The living room/dining area is open and a conveniently combined space. This condo boasts a fireplace in the downstairs family room, generously sized deck and covered porch shaded by mature trees making it the perfect set up. The finished garage is oversized with additional storage space. Washer and Dryer to stay. Tenants rights apply with lease in place through July 2025. Tenant occupied so will need 24 hour notice for showings. Check it out today!
- Type:
- Single Family
- Sq.Ft.:
- 2,058
- Status:
- Active
- Beds:
- 3
- Lot size:
- 0.29 Acres
- Year built:
- 1940
- Baths:
- 2.00
- MLS#:
- 21998631
- Subdivision:
- Kesslerwood
ADDITIONAL INFORMATION
Nestled in the heart of Broad Ripple, this beautifully crafted 3-bed, 2-bath home is a perfect blend of timeless elegance & modern comfort. This residence's meticulously finished living space retains its original period charm while offering thoughtful updates. As you pass the front door, you'll immediately see the coffered ceiling & stunning fireplace. The home is filled with natural light from oversized windows, making it both warm & inviting. The craftsmanship is exceptional, highlighted by the original built-ins & hardwood beams. The interior door hardware is original, celebrating the home's character. The main level boasts a stylishly renovated full bathroom & two thoughtfully improved guest bedrooms, each featuring original glass doors & a walk-in closet. Upstairs, the upper level is dedicated to being your private oasis & retreat with a spa-like en-suite bathroom & a large walk-in closet. The lower level has been transformed into an industrial-chic space, perfect for a media room or entertainment area. Modern updates, including a new 200 amp electrical panel & waterproof flooring, ensure the home meets all contemporary needs. Outside, the backyard is an oasis featuring a new oversized, low-maintenance Trex deck ideal for relaxing or entertaining. The spacious yard offers endless possibilities. This home's meticulous attention to detail & thoughtful improvements make it a true gem in Broad Ripple. Taxes can be reduced if filed as a primary residence. A comprehensive list of updates is available.
- Type:
- Single Family
- Sq.Ft.:
- 1,790
- Status:
- Active
- Beds:
- 3
- Lot size:
- 0.27 Acres
- Year built:
- 1992
- Baths:
- 2.00
- MLS#:
- 21998589
- Subdivision:
- Moss Creek
ADDITIONAL INFORMATION
Custom built ranch home in desirable Moss Creek in Greenwood! Unique architectural designs highlighted in the brick & stone exterior, amazing curb appeal and beautiful landscaping! Split bedroom plan, Primary/master has a separate shower, garden spa and walk in closet. Cathedral ceiling great room with gas log fireplace. Upgrades include solid surface counter tops, tile floors, and Pella windows. Spacious deck from kitchen & master bedroom with power awning & landscaped views to entertain! Well-designed efficient home.
- Type:
- Single Family
- Sq.Ft.:
- 840
- Status:
- Active
- Beds:
- 2
- Lot size:
- 0.06 Acres
- Year built:
- 1930
- Baths:
- 2.00
- MLS#:
- 21998539
- Subdivision:
- Marion Park
ADDITIONAL INFORMATION
Cash-flowing tenant occupied home in quickly-developing Riverside neighborhood. This ranch-style home has two bedrooms, two full bathrooms, a convenient first-floor laundry access. The large living room opens through a sliding glass door to a private fenced in backyard. This home is very close to one of the biggest parks in Indianapolis and very close to downtown, Guggman brewery, Longs donuts, and the White River. Sold AS-IS.
- Type:
- Condo
- Sq.Ft.:
- 1,928
- Status:
- Active
- Beds:
- 3
- Lot size:
- 0.03 Acres
- Year built:
- 2001
- Baths:
- 3.00
- MLS#:
- 21999007
- Subdivision:
- The Townes At Wellingshire
ADDITIONAL INFORMATION
Welcome to this fantastic 3-bedroom, 2.5-bath townhome located in the highly sought-after Townes of Wellingshire, within the Perry Township school district. This home features 9 ft. ceilings throughout, a bright family room, and a lovely kitchen equipped with a new microwave, refrigerator, and range oven. The main floor boasts laminated flooring, while the dining room offers a perfect space for family meals. Upstairs, you'll find spacious bedrooms, including a master suite with a gorgeous bathroom and walk-in closets. The convenience of an upstairs laundry room adds to the home's appeal. The 2-car garage comes with a new door, and the private patio with fencing provides a wonderful outdoor space. This low-maintenance community offers amenities such as golf, tennis, and a swimming pool. Enjoy the great location, just 10 minutes from Downtown Indianapolis!
- Type:
- Single Family
- Sq.Ft.:
- 2,054
- Status:
- Active
- Beds:
- 4
- Lot size:
- 0.67 Acres
- Year built:
- 1967
- Baths:
- 3.00
- MLS#:
- 21998734
- Subdivision:
- No Subdivision
ADDITIONAL INFORMATION
A Charming Fixer-Upper with Endless Potential! Welcome to this Tri Level home brimming with promise! This house is a diamond in the rough, awaiting the touch of a visionary homeowner or investor. With four bedrooms and three bathrooms, this property offers a solid foundation and spacious layout that can be transformed into your dream home. The home features original hardwood floors, which can be restored to their former glory, and a Large Kitchen with SS Appliances, Granite Countertops and a pantry. The spacious living room with a cozy fireplace provides a glimpse of the home's potential. While the property is in need of repairs, including updates to the kitchen and bathrooms, and some attention to the exterior and landscaping, it presents an incredible opportunity to create a personalized and modern space. The generous lot size offers a wooded view or room for outdoor enhancements. This home is perfect for those looking to invest in a property with character and potential. Bring your vision and tools, and turn this house into a beautiful residence tailored to your tastes. Don't miss out on this chance to make a house truly your own! Schedule a showing and explore the possibilities!
Open House:
Saturday, 11/16 4:00-7:00PM
- Type:
- Townhouse
- Sq.Ft.:
- 1,980
- Status:
- Active
- Beds:
- 2
- Year built:
- 2021
- Baths:
- 3.00
- MLS#:
- 21999102
- Subdivision:
- Tinner Park West In Herron Morton
ADDITIONAL INFORMATION
Four luxurious floors await in this beautiful Herron-Morton Place... this Onyx & East townhome features a rooftop retreat with breathtaking views of the Indianapolis skyline, representing the height of urban living and entertaining. On the first floor you'll notice a spacious foyer that opens into a versatile space ideal for a study, exercise room, or additional living area. The second floor showcases an impressive open-plan kitchen and living space with high-end finishes, premium appliances, and an abundance of natural light. On floor number three, 2 bedrooms and bathrooms suited for royalty. The real gem is on the fourth level-a private rooftop sanctuary with a bar, offering expansive views of the cityscape. Here you'll find yourself hosting dinner parties, watching fireworks, and rolling out the yoga mat. Featuring a two-car garage, integrated smart technology, and just a short stroll away from charming local boutiques and restaurants, this is the ideal location for embracing the vibrant downtown lifestyle you've always envisioned!
Albert Wright Page, License RB14038157, Xome Inc., License RC51300094, [email protected], 844-400-XOME (9663), 4471 North Billman Estates, Shelbyville, IN 46176

The information is being provided by Metropolitan Indianapolis Board of REALTORS®. Information deemed reliable but not guaranteed. Information is provided for consumers' personal, non-commercial use, and may not be used for any purpose other than the identification of potential properties for purchase. © 2024 Metropolitan Indianapolis Board of REALTORS®. All Rights Reserved.
Indianapolis Real Estate
The median home value in Indianapolis, IN is $249,900. This is higher than the county median home value of $219,900. The national median home value is $338,100. The average price of homes sold in Indianapolis, IN is $249,900. Approximately 48.52% of Indianapolis homes are owned, compared to 40.53% rented, while 10.95% are vacant. Indianapolis real estate listings include condos, townhomes, and single family homes for sale. Commercial properties are also available. If you see a property you’re interested in, contact a Indianapolis real estate agent to arrange a tour today!
Indianapolis, Indiana has a population of 880,104. Indianapolis is less family-centric than the surrounding county with 26.56% of the households containing married families with children. The county average for households married with children is 26.96%.
The median household income in Indianapolis, Indiana is $54,321. The median household income for the surrounding county is $54,601 compared to the national median of $69,021. The median age of people living in Indianapolis is 34.3 years.
Indianapolis Weather
The average high temperature in July is 84 degrees, with an average low temperature in January of 19.5 degrees. The average rainfall is approximately 42.4 inches per year, with 21.6 inches of snow per year.
