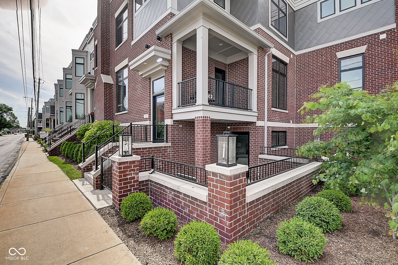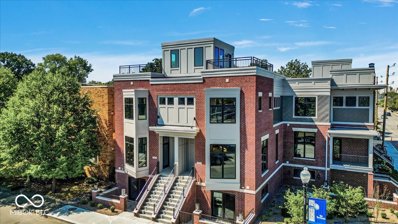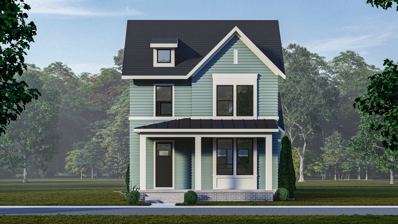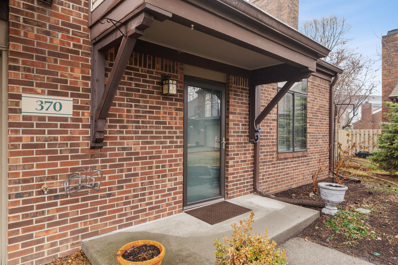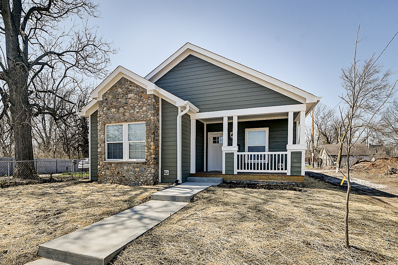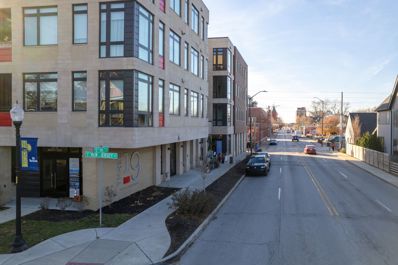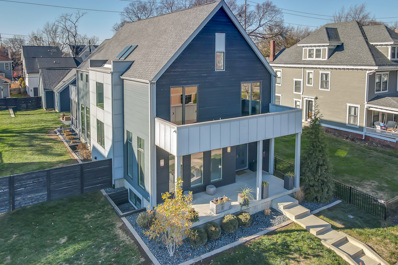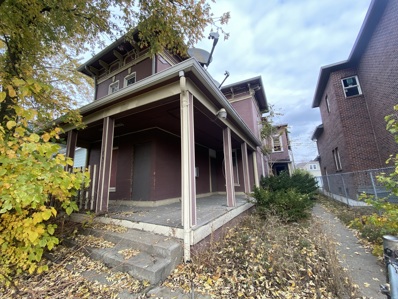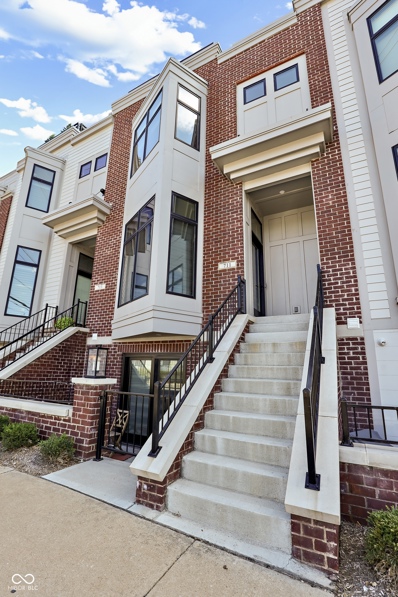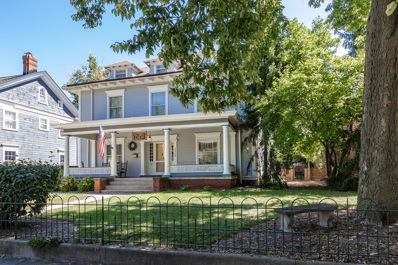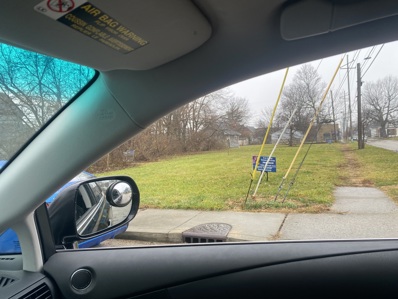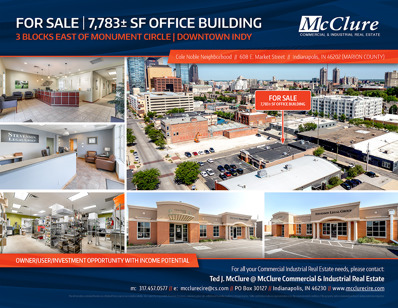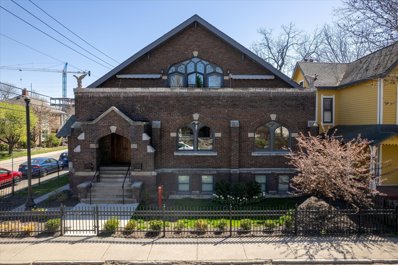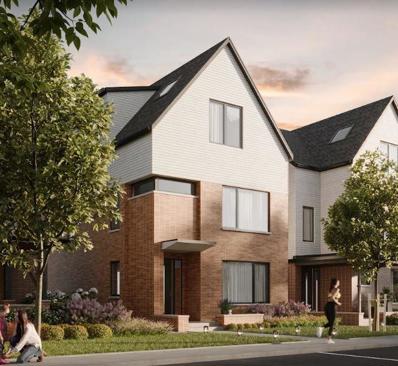Indianapolis IN Homes for Rent
- Type:
- Townhouse
- Sq.Ft.:
- 2,065
- Status:
- Active
- Beds:
- 3
- Lot size:
- 0.03 Acres
- Year built:
- 2023
- Baths:
- 4.00
- MLS#:
- 21961995
- Subdivision:
- 16 Gateway
ADDITIONAL INFORMATION
Bottleworks, The Monon Trail, Provider Coffee, Festiva, Tinker Street Restaurant - you can have it ALL just steps from your front door! Welcome to 16 Gateway Townhomes! This BRAND new Brownstone style townhome from Estridge is the perfect blend of function and style. 3 full bedrooms/3 full baths (featuring walk-in showers and dual sinks), a well placed 1/2 bath on the main floor, an oversized main floor outdoor deck patio, dual HVAC units and a tankless water heater provide the function. For style - TONS of natural light from all directions, a chef's dream kitchen (with Fisher Paykel appliances, custom kitchen cabinets and quartz counter tops), street level outdoor patio area provides the perfect spot for sunset gatherings. For those who work downtown, tired of the LONG commute back and forth from the suburbs?? This spectacular townhome is just what the doctor ordered!
- Type:
- Townhouse
- Sq.Ft.:
- 1,968
- Status:
- Active
- Beds:
- 3
- Lot size:
- 0.03 Acres
- Year built:
- 2023
- Baths:
- 4.00
- MLS#:
- 21961957
- Subdivision:
- 16 Gateway
ADDITIONAL INFORMATION
Bottleworks, The Monon Trail, Provider Coffee, Festiva, Tinker Street Restaurant - you can have it ALL just steps from your front door! Welcome to 16 Gateway Townhomes! This BRAND new Brownstone style townhome from Estridge is the perfect blend of function and style. 3 full bedrooms/3 full baths (featuring walk-in showers and dual sinks), a well placed 1/2 bath on the main floor, an oversized main floor outdoor deck patio, dual HVAC units and a tankless water heater provide the function. For style - TONS of natural light from all directions, a chef's dream kitchen (with Fisher Paykel appliances, custom kitchen cabinets and quartz counter tops), a street level outdoor seating area and a MUST see roof top deck that provides a magnificent view of the Old Northside and the downtown skyline. Your 4th of July fireworks guest list will be impressive!! For those who work downtown, tired of the LONG commute back and forth from the suburbs?? This spectacular townhome is just what the doctor ordered!
$1,100,000
2133 N Talbott Street Indianapolis, IN 46202
- Type:
- Single Family
- Sq.Ft.:
- 4,187
- Status:
- Active
- Beds:
- 5
- Lot size:
- 0.1 Acres
- Year built:
- 2024
- Baths:
- 5.00
- MLS#:
- 21964549
- Subdivision:
- Herron Morton
ADDITIONAL INFORMATION
4 bed, 3 1/2 bath main house with a fully finished 1250 Sq. Ft. carriage house garage with a bedroom, bath, kitchen and great room. Nestled in the prestigious Herron Morton neighborhood within minutes of the center of downtown by bike or car, this location can't be beat. 10' first floor ceilings, vaulted and cathedral second floor ceilings, custom Amish cabinets and vanities, quartz countertops throughout, Pella windows and doors, high end luxury appliances, fully finished basement with wet bar, full bath and bedroom. Custom tiled showers and floors in all baths. Rent out the carriage house for extra cash or just have it as a home office or a place for family to stay. Home is nearing completion come check it out.
- Type:
- Single Family
- Sq.Ft.:
- 2,240
- Status:
- Active
- Beds:
- 3
- Lot size:
- 0.1 Acres
- Year built:
- 1982
- Baths:
- 3.00
- MLS#:
- 21961709
- Subdivision:
- Renaissance Place
ADDITIONAL INFORMATION
This stunning residence boasts the title of the largest home in Renaissance Place, offering an impressive 3 bedrooms + loft, 2.5 baths, and a spacious 2,240 square feet of living space. Step into elegance as you explore the well-designed layout, featuring not just one, but two inviting living rooms perfect for entertaining guests. The living room, dining room and kitchen are open to each other creating the perfect flow for entertainment. The modern kitchen is equipped with top-of-the-line appliances, including a Wolf gas range and Bosch dishwasher. Enjoy meals in the dining room or step outside to the large private patio and fully fenced backyard, perfect for outdoor gatherings or simply unwinding in your own private sanctuary. Upstairs is three bedrooms, two are ensuite bedrooms allowing the choice of either an East or West facing primary bedroom. The loft area also on the second floor adds a versatile touch, perfect for a home office, study, or even a cozy reading nook. Enjoy the convenience of having the HOA maintain the exterior of the home and all the common green spaces. All of this within walking distance to Mass Ave and Bottle Works; this home offers the convenience of restaurants and shopping right at your doorstep. The Indianapolis Public Library, and the Old National Event Venue offers an unparalleled urban lifestyle characterized by convenience, accessibility, and a rich tapestry of experiences without having to drive.
- Type:
- Single Family
- Sq.Ft.:
- 1,754
- Status:
- Active
- Beds:
- 3
- Lot size:
- 0.12 Acres
- Year built:
- 2023
- Baths:
- 2.00
- MLS#:
- 21961300
- Subdivision:
- No Subdivision
ADDITIONAL INFORMATION
Looking for a unicorn? Look no further than this BRAND NEW Riverside Ranch with 3 bedrooms/2 baths and a welcoming front porch. Open concept living room flows effortlessly into the dining area and spacious, light filled kitchen. Layout is perfect for entertaining large groups. Brand new stainless steel appliances and farmhouse apron sink. Ensuite primary bathroom has a large walk in closet, walk in shower and soaker tub. Mudroom/laundry area located conveniently off the back door. Quiet street and steps from all the new businesses and development in Riverside such as The Amp, 16 Tech, Guggman Haus and Riverside Park.
- Type:
- Townhouse
- Sq.Ft.:
- 3,633
- Status:
- Active
- Beds:
- 3
- Year built:
- 2023
- Baths:
- 3.00
- MLS#:
- 21958963
- Subdivision:
- Chatham Kynett Court
ADDITIONAL INFORMATION
Welcome to the historic Kynett building! This downtown urban oasis in the heart of EVERYTHING! Just one block from Mass Ave, this Chatham-Arch townhome is a sight to behold, boasting over 4,000 square feet of sheer luxury. With 3 bedrooms and 2.5 baths, this spacious dwelling offers a well-appointed primary bedroom. The chef's kitchen is a culinary enthusiast's dream, featuring top-of-the-line appliances and plenty of counter space. Imagine hosting guests on your own private rooftop lounge providing sweeping views of the city skyline. Additional highlights include a 2-car temperature-controlled garage (perfect for car enthusiasts), private elevator, and a stunning 22-foot feature wall with a fireplace. Live in the lap of luxury in this downtown townhome.
- Type:
- Condo
- Sq.Ft.:
- 985
- Status:
- Active
- Beds:
- 1
- Year built:
- 2017
- Baths:
- 2.00
- MLS#:
- 21956038
- Subdivision:
- Three19
ADDITIONAL INFORMATION
LUXURY CONDO IN OLD NORTHSIDE Welcome to Three19 - a unique offering featuring the best of condo living. Enjoy the oversized rooftop patio & lounge w/ skyline views, secure deeded underground parking, an expansive gym w/ tree canopy sights, elevator & bike storage. As for Unit 403, this stunning unit features oversized windows, tons of natural light, open-concept entertaining space & the ability to select the finishes you love to curate your own look. Looking for a larger unit? Combine this unit with the unit next door for true luxury. Base level finishes include hardwood flooring in the living spaces, high-end cabinetry, quartz countertops, fabulous tile & a full appliance package. Dine at Gallery Pastry on the main level. Live blocks from Provider Coffee, Tinker St Restaurant, Invoke Yoga, Monon Trail, parks & Mass Ave!
$1,199,000
1948 Central Avenue Indianapolis, IN 46202
- Type:
- Single Family
- Sq.Ft.:
- 4,347
- Status:
- Active
- Beds:
- 5
- Lot size:
- 0.33 Acres
- Year built:
- 2015
- Baths:
- 4.00
- MLS#:
- 21956390
- Subdivision:
- Herron Morton
ADDITIONAL INFORMATION
Discover contemporary luxury nestled within the historic charm of Herron Morton, Indianapolis! This newer construction boasts five bedrooms and four baths, blending modern sophistication with timeless allure. The open-concept design, drenched in natural light and adorned with top-tier finishes, beautifully showcases the spaciousness of each bedroom and its luxurious accompanying bath. The finished basement adds versatile living options, perfectly complementing the four-bedroom layout. Whether it's entertainment, relaxation, or creating a private retreat, this space adapts to your needs. Nestled amidst downtown amenities and cultural hubs, this urban retreat offers a tranquil escape. Returning home to this blend of modern elegance and historical richness is an unparalleled experience in Indianapolis. Don't miss this chance to own a slice of contemporary luxury in a neighborhood steeped in history. With five bedrooms and four baths offering ultimate comfort and convenience, this property is a testament to sophistication and comfort in a historic setting.
- Type:
- Single Family
- Sq.Ft.:
- 2,772
- Status:
- Active
- Beds:
- 3
- Lot size:
- 0.1 Acres
- Year built:
- 2022
- Baths:
- 3.00
- MLS#:
- 21955379
- Subdivision:
- S A Fletcher Jr North East
ADDITIONAL INFORMATION
Urban loft style elements with wood beams, exposed brick, tons of natural light and gas fireplace. Generous eat-in kitchen with large center island and 5 burner gas range. Vaulted primary suite featuring spa shower, huge walk in closet. Fenced yard with deck for entertaining. 2 car garage. Located on a quiet street with plenty of extra parking. Location offers room to breathe between homes with possibilities to expand yard space. 3 blocks to 16th Street area dining, pizza, coffee shop. 1 block to the Monon Trail. 1 block to large area park- a great space for walking dogs.
- Type:
- Multi-Family
- Sq.Ft.:
- 3,164
- Status:
- Active
- Beds:
- n/a
- Lot size:
- 0.11 Acres
- Year built:
- 1910
- Baths:
- MLS#:
- 21951339
ADDITIONAL INFORMATION
This multi-family home would be the perfect investment! Spacious on all levels! When done right, this can easily be someones next dream.
- Type:
- Single Family
- Sq.Ft.:
- 3,387
- Status:
- Active
- Beds:
- 3
- Lot size:
- 0.04 Acres
- Year built:
- 1955
- Baths:
- 3.00
- MLS#:
- 21946652
- Subdivision:
- Vajens Subdivision
ADDITIONAL INFORMATION
HUGE PRICE DECREASE, MOTIVATED SELLER - BRING AN OFFER! **$100k PRICE REDUCTION** - This beautiful home is full of charm and located in desirable Lockerbie Square! The inviting Victorian welcomes you with a brick walkway leading to covered, wrap-around porch. Spacious foyer with dramatic wood staircase, front living room features gorgeous brick fireplace w/ wood surround and open dining room w/ elegant, recessed cabinet w/ leaded glass. 2nd level offers huge master suite w/ brick fireplace, hardwood floors and custom built-ins, 2 additional bedrooms and beautifully updated full bath. 3rd level has been completely renovated with full kitchen/bath and has it's own separate entry, perfect for an income producing unit. Stunning views of the downtown skyline, walk to your favorite Mass Ave restaurant or shop. Historic character throughout - a must see!
- Type:
- Townhouse
- Sq.Ft.:
- 2,000
- Status:
- Active
- Beds:
- 3
- Lot size:
- 0.03 Acres
- Year built:
- 2022
- Baths:
- 4.00
- MLS#:
- 21941683
- Subdivision:
- College Corner
ADDITIONAL INFORMATION
Amazing Townhome with Huge Rooftop Terrace that looks over Downtown Indy and features 3 bed, 3.5 baths in the Old Northside part of Downtown Indy, right down the street from the Bottleworks district and two blocks off the Monon. Home can include all upscale furnishings and features Full ensuite baths in all bedrooms, Top of the Line Appliances, Accent wall in the Kitchen, Remote operated Blinds, Reverse Osmosis System, Tankless Hot Water System, 80" Smart TV, Wi-Fi Thermostat, 1/2 main flr guest bath, Bottom Floor Bdrm with 55" Smart TV, Fridge and separate entrance/terrace for bottom bedroom, Kitchen Terrace w/ grill & seating, 2 car garage with Mobile App. 2 large Bdrms on 2nd floor both with their own baths and large walk-in closets. Washer and Dryer incl. Since 1st floor Bedroom has it's own entrance and is a lock off, it can be rented for extra income. Currently operating as STR and Furnishings are NOT included in the List Price but are negotiable! Go to AirBnB and look at Rooftop Retreat for more info. Rent to own or longer term rental considered as well.
- Type:
- Single Family
- Sq.Ft.:
- 6,292
- Status:
- Active
- Beds:
- 7
- Lot size:
- 0.24 Acres
- Year built:
- 1890
- Baths:
- 8.00
- MLS#:
- 21941290
- Subdivision:
- Duncans Executors
ADDITIONAL INFORMATION
The beautiful Looking Glass Inn in historic Old Northside! This property comes with endless possibilities, currently operated as a Bed & Breakfast, could be adapted into multifamily use or an incredible single-family home. Home is full of original features and charm, from built-ins, fireplaces, staircase, pocket doors, and so much more. There are 6 Bedrooms all with their own en suite, and an Inn-keeper's suite/ apartment with living area and bath. Main level features formal living room, office, large formal dining room, main bedroom, and sunroom. 2nd floor has 4 bedrooms with baths and hallway kitchenette. 3rd floor is the large suite with its own living room, bath and kitchen. Virtual Iguide tour.
- Type:
- Land
- Sq.Ft.:
- n/a
- Status:
- Active
- Beds:
- n/a
- Baths:
- MLS#:
- 21940370
- Subdivision:
- Johnsons Heirs
ADDITIONAL INFORMATION
Awesome Location!!!!-Buildable Vacant Lot, Steps from the Monon, 1.5 Blks from Old Northside Soccer Park, walking distance to Tinker Street, Provider Coffee and Cocktail Lounge, Footlite Musicals, and much more. Many new developments in the area!! Lot size: 35x188
- Type:
- Land
- Sq.Ft.:
- n/a
- Status:
- Active
- Beds:
- n/a
- Baths:
- MLS#:
- 21940371
- Subdivision:
- Johnsons Heirs
ADDITIONAL INFORMATION
Awesome Location!!!!-Buildable Vacant Lot, Steps from the Monon, 1.5 Blks from Old Northside Soccer Park, walking distance to Tinker Street, Provider Coffee and Cocktail Lounge, Footlite Musicals, and much more. Many new developments in the area!! Lot size: 36x188
- Type:
- Land
- Sq.Ft.:
- n/a
- Status:
- Active
- Beds:
- n/a
- Baths:
- MLS#:
- 21940368
- Subdivision:
- Butterfields Sub
ADDITIONAL INFORMATION
Awesome Location!!!!-Buildable Vacant Lot, Steps from the Monon, 1.5 Blks from Old Northside Soccer Park, walking distance to Tinker Street, Provider Coffee and Cocktail Lounge, Footlite Musicals, and much more. Many new developments in the area!! Lot size 34x61
- Type:
- Land
- Sq.Ft.:
- n/a
- Status:
- Active
- Beds:
- n/a
- Baths:
- MLS#:
- 21940366
- Subdivision:
- Butterfields Sub
ADDITIONAL INFORMATION
Awesome Location!!!!-Buildable Vacant Lot, Steps from the Monon, 1.5 Blks from Old Northside Soccer Park, walking distance to Tinker Street, Provider Coffee and Cocktail Lounge, Footlite Musicals, and much more. Many new developments in the area!! Lot size: 34x61
- Type:
- Land
- Sq.Ft.:
- n/a
- Status:
- Active
- Beds:
- n/a
- Baths:
- MLS#:
- 21940364
- Subdivision:
- Butterfields Sub
ADDITIONAL INFORMATION
Awesome Location!!!!-Buildable Vacant Lot, Steps from the Monon, 1.5 Blks from Old Northside Soccer Park, walking distance to Tinker Street, Provider Coffee and Cocktail Lounge, Footlite Musicals, and much more. Many new developments in the area!! Lot size: 25x80
- Type:
- Land
- Sq.Ft.:
- n/a
- Status:
- Active
- Beds:
- n/a
- Baths:
- MLS#:
- 21940331
- Subdivision:
- Butterfields Sub
ADDITIONAL INFORMATION
Awesome Location!!!!-Buildable Vacant Lot, Steps from the Monon, 1.5 Blks from Old Northside Soccer Park, walking distance to Tinker Street, Provider Coffee and Cocktail Lounge, Footlite Musicals, and much more. Many new developments in the area!! Lot size: 36x80
- Type:
- Industrial
- Sq.Ft.:
- 35,900
- Status:
- Active
- Beds:
- n/a
- Lot size:
- 2.83 Acres
- Year built:
- 1914
- Baths:
- MLS#:
- 21934980
ADDITIONAL INFORMATION
Large industrial lot with three buildings, zoned I-4, suitable for industrial or commercial. Multiple high doors and recently renovated, with nearby interstate access and plenty of local traffic nearby. Potential for many light or medium industrial uses as well as commercial opportunities.
- Type:
- Office
- Sq.Ft.:
- 7,780
- Status:
- Active
- Beds:
- n/a
- Lot size:
- 0.45 Acres
- Baths:
- MLS#:
- 21924343
ADDITIONAL INFORMATION
Very Nice 7780+ SF, 3 Unit Buildiing. Current Owner is is one suite and will move out as negotiated afte closing. 2 other Suites are leased on short 1-2 yr leases. Units are separately metered. 26 Off Street Parking Spaces Great Potential Investment & or Owner Occupant Building.
- Type:
- Condo
- Sq.Ft.:
- 3,293
- Status:
- Active
- Beds:
- 3
- Year built:
- 1907
- Baths:
- 3.00
- MLS#:
- 21891883
- Subdivision:
- Woods Sub
ADDITIONAL INFORMATION
Originally built as a Church in 1907 & later home to the Phoenix Theater; this historically significant building has been lovingly re-imagined. Original owners took great care to preserve the integrity in the building with Unit#A including; original floor beams as shelving, bricks as facings on stairs & incorporating exposed multi level brick walls. Light streams in from the double paned stained glass windows & highlights exceptional high end industrial architecture & finishes throughout. Roof Top Balcony w/unending city views of downtown, just off the 1,000 s.f.+, Primary Suite Level w/Spa bath, WIC & Laundry. 2 Car Private Garage w/hydraulic lift. Centrally located in the heart of Chatham Arch, block(s) away from Mass Ave & Bottleworks.
$1,263,000
824 N Park Avenue Indianapolis, IN 46202
Open House:
Saturday, 11/16 5:00-7:00PM
- Type:
- Single Family
- Sq.Ft.:
- 2,730
- Status:
- Active
- Beds:
- 4
- Lot size:
- 0.05 Acres
- Year built:
- 2024
- Baths:
- 4.00
- MLS#:
- 21868740
- Subdivision:
- Chatham
ADDITIONAL INFORMATION
Welcome to the Broadway. Build your single family home in Chatham Arch! Enjoy an exclusive contemporary lifestyle in The Residences at Chatham Park. This amazing 4Br/4BA home will feat. an abundance of windows & rooms filled with light. Carefully selected materials including marble, quartz, engineerd hardwood floors, custom cabinetry & expert craftsmanship, all in a neighborhood filled with history, spirit & culture. High end luxury architecture featuring quality exterior materials, masonry brick & composite siding. Thoughtfully designed, was created to offer unique architectural character, contemporary design & luxury. Owners have access to Chatham Park private gym, exterior kitchen, firepits, greenspace & community room.
$1,198,000
822 N Park Avenue Indianapolis, IN 46202
Open House:
Saturday, 11/16 5:00-7:00PM
- Type:
- Single Family
- Sq.Ft.:
- 2,482
- Status:
- Active
- Beds:
- 3
- Lot size:
- 0.05 Acres
- Year built:
- 2024
- Baths:
- 4.00
- MLS#:
- 21868634
- Subdivision:
- Chatham
ADDITIONAL INFORMATION
Welcome to the Pomeroy. Build your single family home in Chatham Arch! Enjoy an exclusive contemporary lifestyle in The Residences at Chatham Park. This 3BR/3.5BA home will feature an abundance of windows & rooms filled w/light. Carefully selected materials inc. marble, quartz, engineerd hardwood floors, custom cabinetry & expert craftsmanship, all in a neighborhood with history, contrast & culture. Excellent contemporary luxury architecture featuring high-quality exterior materials, masonry brick & composite siding. Thoughtfully designed, Chatham Park was created to offer unique architectural character, contemporary design & luxury. Owners have access to Chatham Park private gym, exterior kitchen, firepits and community room.
- Type:
- Land
- Sq.Ft.:
- n/a
- Status:
- Active
- Beds:
- n/a
- Baths:
- MLS#:
- 21858194
- Subdivision:
- Gerards
ADDITIONAL INFORMATION
Vacant Lot, Location, Location, Location!!! Great Corner Lot in Kennedy King/Old Northside and build your dream home. So much happening around you. Step out your front door and you're steps from the Monon trail, and so many more new bars and restaurants. Perfect corner lot with alley access. Minutes from Downtown. Houses are going up all around your and now is the time to get the chance to build your new home.
Albert Wright Page, License RB14038157, Xome Inc., License RC51300094, [email protected], 844-400-XOME (9663), 4471 North Billman Estates, Shelbyville, IN 46176

The information is being provided by Metropolitan Indianapolis Board of REALTORS®. Information deemed reliable but not guaranteed. Information is provided for consumers' personal, non-commercial use, and may not be used for any purpose other than the identification of potential properties for purchase. © 2024 Metropolitan Indianapolis Board of REALTORS®. All Rights Reserved.
Indianapolis Real Estate
The median home value in Indianapolis, IN is $221,900. This is higher than the county median home value of $219,900. The national median home value is $338,100. The average price of homes sold in Indianapolis, IN is $221,900. Approximately 48.52% of Indianapolis homes are owned, compared to 40.53% rented, while 10.95% are vacant. Indianapolis real estate listings include condos, townhomes, and single family homes for sale. Commercial properties are also available. If you see a property you’re interested in, contact a Indianapolis real estate agent to arrange a tour today!
Indianapolis, Indiana 46202 has a population of 880,104. Indianapolis 46202 is less family-centric than the surrounding county with 26.06% of the households containing married families with children. The county average for households married with children is 26.96%.
The median household income in Indianapolis, Indiana 46202 is $54,321. The median household income for the surrounding county is $54,601 compared to the national median of $69,021. The median age of people living in Indianapolis 46202 is 34.3 years.
Indianapolis Weather
The average high temperature in July is 84 degrees, with an average low temperature in January of 19.5 degrees. The average rainfall is approximately 42.4 inches per year, with 21.6 inches of snow per year.
