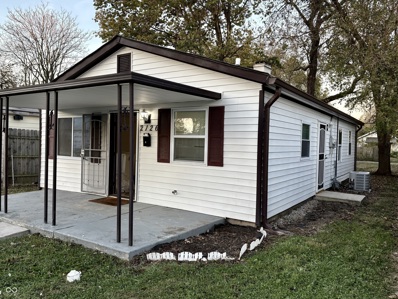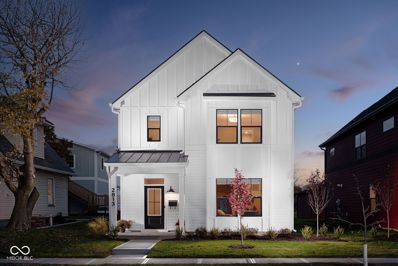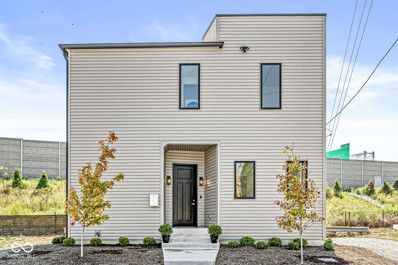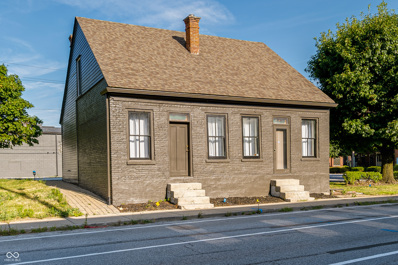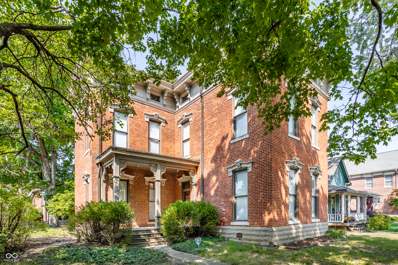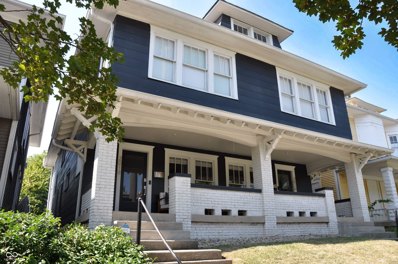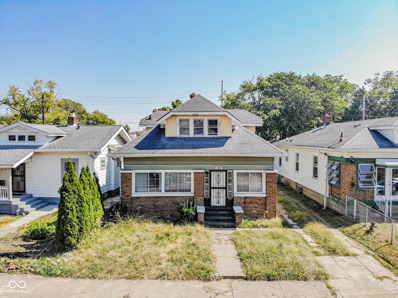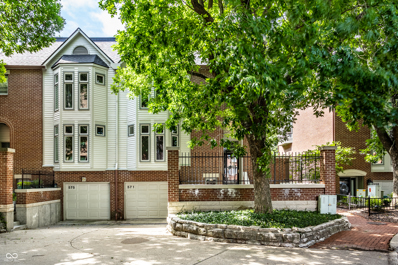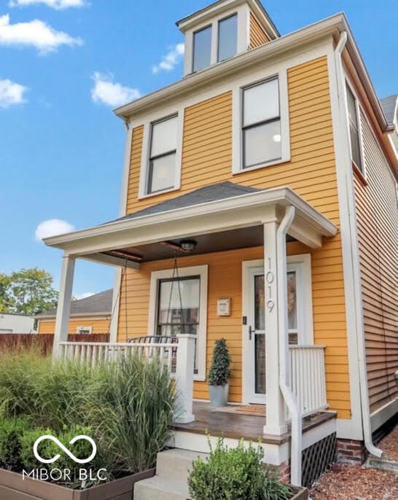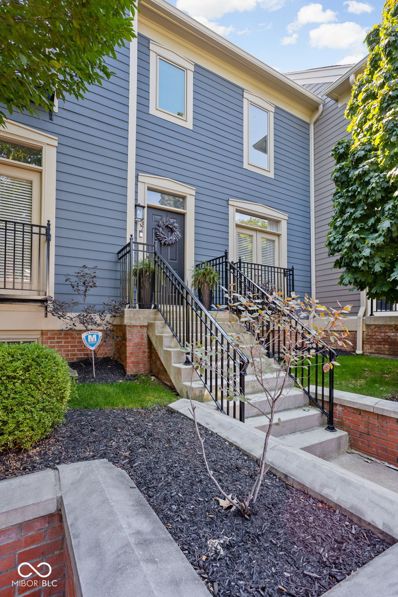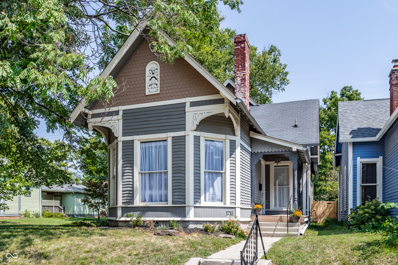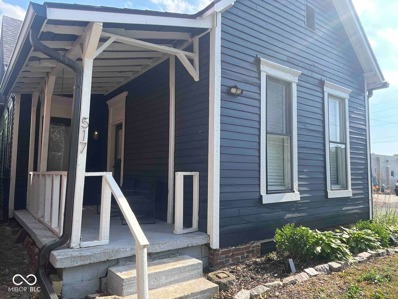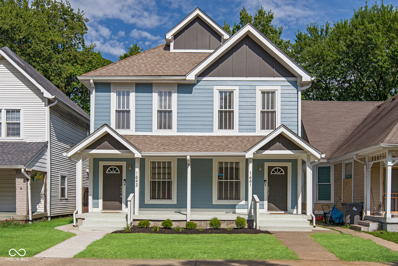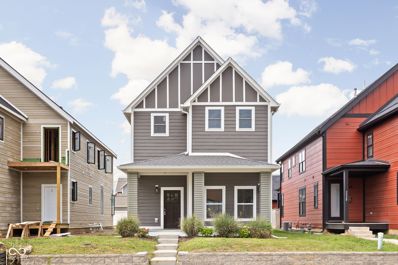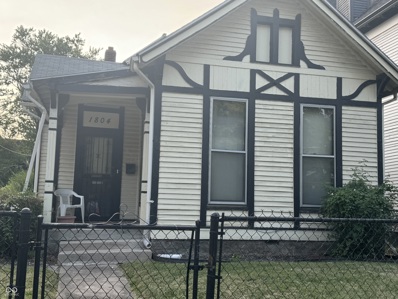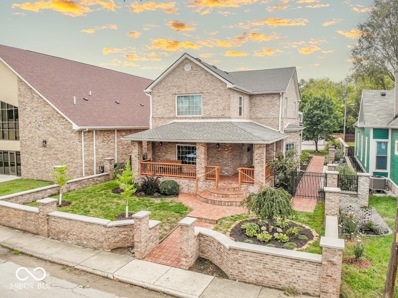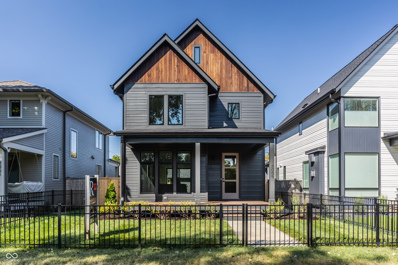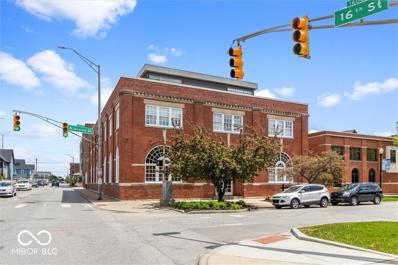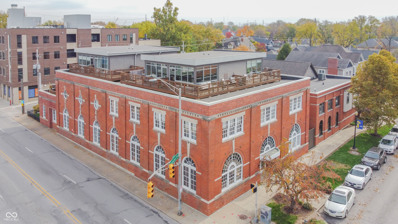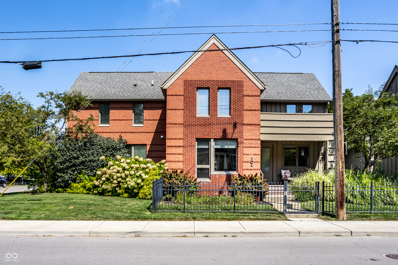Indianapolis IN Homes for Rent
- Type:
- Single Family
- Sq.Ft.:
- 1,109
- Status:
- Active
- Beds:
- 1
- Lot size:
- 0.08 Acres
- Year built:
- 1890
- Baths:
- 2.00
- MLS#:
- 22004475
- Subdivision:
- Cottage Home
ADDITIONAL INFORMATION
Downtown living without an HOA! Step onto the charming front porch and prepare to fall head over heels for this delightful retreat in Cottage Home! With its fresh, airy vibe and cozy warmth, this home is a true gem. You'll be captivated by the stunning blend of historic reclaimed floors and chic mid-century modern built-ins, all paired with high-end bathroom finishes that make it uniquely yours. Cozy up by the working gas fireplace on chilly evenings, and enjoy the convenience of a spacious basement for all your storage needs-plus, a handy kitchen pantry that's a rarity in historic homes! The kitchen is a chef's dream, boasting gorgeous granite countertops, a brand-new refrigerator, and a sleek new dishwasher. Step outside to your backyard oasis, featuring a newly expanded antique brick patio surrounded by a vibrant perennial garden. There's just the right amount of lawn for your furry friend (and yes, a rotary mower is included!). The garage offers ample space for your car and more. Stay comfortable year-round with a brand-new AC and furnace, both installed in 2022. Move right in and start exploring all the hot spots downtown Indianapolis has to offer. This is not just a home; it's a lifestyle waiting for you to embrace!
- Type:
- Single Family
- Sq.Ft.:
- 920
- Status:
- Active
- Beds:
- 3
- Lot size:
- 0.11 Acres
- Year built:
- 1950
- Baths:
- 1.00
- MLS#:
- 22004377
- Subdivision:
- Davis Sugar Grove
ADDITIONAL INFORMATION
Welcome to 2126 White Ave, a newly remodeled charming home featuring 3 spacious bedrooms with ample closet space and 1 full bath. Upon entering, you'll be welcomed by abundant natural light and an inviting open-concept kitchen and family room, creating a seamless flow perfect for living and entertaining. The home was recently updated with a 4y/o roof, modern appliances, and a 4-year-old electrical system and HVAC for added peace of mind. Recent updates completed in Late October 2024 include brand-new flooring and carpet throughout, fresh interior paint throughout, new kitchen appliances (washer, dryer, oven/range, microwave, refrigerator, and a new kitchen sink). The exterior has also been refreshed with a power wash, along with tree and bush trimming and removal of excess. Situated on a quiet street, this home offers a large backyard, ideal for outdoor gatherings or additional parking.
- Type:
- Single Family
- Sq.Ft.:
- 2,007
- Status:
- Active
- Beds:
- 3
- Lot size:
- 0.12 Acres
- Year built:
- 2024
- Baths:
- 3.00
- MLS#:
- 22003932
- Subdivision:
- No Subdivision
ADDITIONAL INFORMATION
Home is planned for construction. Photos are a different home with the same floorplan. Price includes Lot, Home, and a $25,000 upgrade allowance to be used at the O+E Design Studio. Excellent opportunity to own a new Onyx+East home in a fantastic historic area. 2-car garage, spacious open floorplan, oversized kitchen with walk-in pantry, 3 Bedrooms, 2.5 bath, large laundry room and a live-work office space. Modern finishes include quartz counter tops, raised, smooth ceilings, modern trim, and more. SMART HOME TECHNOLOGY PACKAGE includes the Google Nest Video Doorbell and Thermostat, a Schlage Smart Deadbolt, Smart Garage Door Opener, and a Mesh Router System.
- Type:
- Single Family
- Sq.Ft.:
- 3,198
- Status:
- Active
- Beds:
- 3
- Lot size:
- 0.12 Acres
- Year built:
- 2015
- Baths:
- 4.00
- MLS#:
- 22003235
- Subdivision:
- Dorman Sq Cottage Home Ad
ADDITIONAL INFORMATION
Urban living at its finest. Stunning 3 bed, 3 1/2 bath custom home in the highly desirable Cottage Home neighborhood. Just a short walk to Mass Ave, Bottleworks, and the Monon. Numerous shops, bars, restaurants all within walking distance! First floor is a stylish open concept, with 1/2 bath, office, living room, kitchen, dining room and bar area with built in wine racks and beverage fridge. Large kitchen island, granite countertops, All stainless steel appliances included. Tons of cabinets space, along with a huge walk-in pantry provide ample storage room. Custom steel stair rails add a unique feature, along with a floor to ceiling tiled gas fireplace in the living area. This home features 2 bedrooms with en suites on the upper floor. The Primary suite has dual walk-in closets and vanities, a huge walk-in shower along with floor to ceiling storage cabinets. The 2nd bedroom en suite also has walk in closet and quartz countertops. The 2nd floor laundry room is complete washer and dryer, numerous cabinets and a folding countertop. The 3rd bedroom and full bath are in the finished basement. Beautiful floor to ceiling tiled walk-in shower and custom vanity in basement bath. Also in the basement is a living area, workout room, wine cellar, and a large storage room with built in shelves. The mudroom leads out to the back yard with porch, built in speakers and ceiling fan. There is a small garden and fire pit area that leads to an oversized 2 car detached garage. Other features include a tankless water heater, paid water softener, top-down bottom-up blinds on most windows, 9' ceilings on first floor and basement, landscape lighting, and security system with cameras/doorbell, motion detection, and glass break detectors. Too many features to mention, Truly a must see!
- Type:
- Condo
- Sq.Ft.:
- 1,875
- Status:
- Active
- Beds:
- 2
- Lot size:
- 0.03 Acres
- Year built:
- 1985
- Baths:
- 3.00
- MLS#:
- 22003527
- Subdivision:
- Lockerbie Glove
ADDITIONAL INFORMATION
**Lockerbie Glove Townhouse!** Aha! You have found the perfect (yet elusive!) Downtown home! Enjoy a prime Lockerbie location just steps from Mass Ave, shopping, and countless phenomenal restaurants. Experience a carefree, lock-and-leave lifestyle with a completely renovated interior at a hard-to-find price point-what's not to love? The updated kitchen seamlessly opens to the main living space, making entertaining a breeze! Just take a look at those pristine hardwood floors.. The upper level features a sleek primary suite with a fully renovated bathroom and a spacious walk-in closet. The guest bathroom is equally impressive- a second full bath is a true rarity among Lockerbie townhomes. We absolutely adore the outdoor brick-walled courtyard, perfect for relaxation after a hectic day! The lower level offers versatile space for a home office, additional living area, or a home gym-the possibilities are endless! This townhouse is perfect for first-time buyers, empty nesters, or anyone seeking an urban pied-a-terre. Say goodbye to the hassle of parking on Mass Ave! One, two, three... go!
- Type:
- Single Family
- Sq.Ft.:
- 1,213
- Status:
- Active
- Beds:
- 2
- Lot size:
- 0.04 Acres
- Year built:
- 2024
- Baths:
- 3.00
- MLS#:
- 21997716
- Subdivision:
- Dorseys
ADDITIONAL INFORMATION
Welcome to your urban oasis! This new build contemporary 2 bedroom, 2.5 bathroom home offers the perfect blend of modern convenience and vibrant downtown living. Sleek finishes, light flooded living spaces offering Marvin windows and stylish fixtures create a chic living space. The main is where you will find the kitchen with all new stainless steel appliances, dining and living spaces as well as a half bath. The upper level boasts 2 bedrooms both en suite as well as an additional living space and laundry. All appliances are included. Home exterior is wired for an EV outlet and also includes smart doorbells and cameras. Designed for easy living with minimal upkeep so you can spend more time enjoying life. Don't miss out on this perfect blend of style and convenience. A stone's throw from the bustling shops and nightlife of Mass Ave. and the Monon Trail. Schedule a tour today and experience the best of urban living!
- Type:
- Single Family
- Sq.Ft.:
- 2,392
- Status:
- Active
- Beds:
- 3
- Lot size:
- 0.22 Acres
- Year built:
- 1895
- Baths:
- 3.00
- MLS#:
- 22002387
- Subdivision:
- Fletchers
ADDITIONAL INFORMATION
Welcome to this ONE-OF-A-KIND property built in 1895 in Historic Lockerbie! Completely updated in 2022 this historical home has seen many uses over its span of time. Currently this home is completely furnished with 3 individual units, that can either be open to one another or completely separate. The units allows for its new owner and occupants to live short term or long term. Each of the designer units is individualized and comes fully furnished with full baths, walk-in showers, and kitchens. Currently it is used for AirBNB, midterm, and long term rentals. This unique opportunity would be great for someone looking to house hack or rent out each unit. This wonderful location has you in walking distance to everything mass ave has to offer!
- Type:
- Single Family
- Sq.Ft.:
- 4,072
- Status:
- Active
- Beds:
- 3
- Lot size:
- 0.1 Acres
- Year built:
- 1868
- Baths:
- 4.00
- MLS#:
- 22001881
- Subdivision:
- Youngs Subdivision
ADDITIONAL INFORMATION
One of the last remaining large houses in the quiet, green neighborhood of coveted Chatham Arch. A gorgeous Italianate located just steps away from Mass Ave and the Bottleworks. This unbelievable historic Italianate sits in an impeccable Chatham Arch location, and is waiting for you to restore it to its former glory. With architectural and historic details that can no longer be built, this home has the potential to be a one of a kind masterpiece yet again. A true chef's kitchen could once again be an entertainer's dream. Wonderful original details such as Soaring ceilings, original hardwoods, functioning pocket door, elegant and perfectly preserved staircase which rests over a hidden half bath. First floor library/office can be restored to an unbelievable home office. Second floor, boasts huge secondary bedroom and bath and laundry. Primary en-suite w/ Massive dressing can be anything you imagine. Don't miss the expansive third floor/ third bed option, with full bath and all the secondary living space you need. Request architectural renderings for garage addition and repair estimates from listing agent. Don't miss the opportunity to have one of the most significant homes in Chatham Arch!
- Type:
- Single Family
- Sq.Ft.:
- 2,016
- Status:
- Active
- Beds:
- 3
- Lot size:
- 0.06 Acres
- Year built:
- 1915
- Baths:
- 3.00
- MLS#:
- 22002092
- Subdivision:
- Herron Morton
ADDITIONAL INFORMATION
Welcome to 2018 N. Talbott Street, a 3 bed, 2.5 bath, 2,488 square foot townhome where modern design meets timeless charm in the desirable Herron-Morton neighborhood. Step inside to discover an open-concept layout with stylish updates and classic details. The sleek kitchen boasts high-end appliances, ample cabinetry, and a wet bar with a wine fridge, perfect for entertaining. The expansive primary suite offers a walk-in closet, spa-like bathroom, and double vanity. Relax in the private courtyard, and enjoy the convenience of being steps from local favorites like Bocca, Baby's, and Loco, and just a mile from Mass Ave. This home is a must-see!
- Type:
- Single Family
- Sq.Ft.:
- 958
- Status:
- Active
- Beds:
- 2
- Lot size:
- 0.12 Acres
- Year built:
- 1925
- Baths:
- 1.00
- MLS#:
- 22002268
- Subdivision:
- Marion Park
ADDITIONAL INFORMATION
- Type:
- Condo
- Sq.Ft.:
- 1,120
- Status:
- Active
- Beds:
- 2
- Lot size:
- 0.05 Acres
- Year built:
- 1982
- Baths:
- 2.00
- MLS#:
- 22002261
- Subdivision:
- Renaissance Place
ADDITIONAL INFORMATION
Rare opportunity.. This Renaissance Place townhouse is ready for your personal touch! A lot of the hard work has already been completed, and is now time to pick out your finishes! The gated outdoor space off the dining room can help provide some peace in the city, and has space to create your own urban garden! Upstairs, the primary suite includes a balcony, a large walk-in closet, ensuite bathroom and a loft area that can easily be used as a bedroom. This property has an unbeatable location and walkability! Situated within close reach of Massachusetts Avenue/Bottleworks District, and can enjoy easy access to an abundance of award winning restaurants, entertainment, and shopping! Don't miss the opportunity to become a resident of Chatham-Arch, one of Downtown's best neighborhoods. A very reasonable monthly HOA fee at only $210 per month, low maintenance living is most certainly a plus! What are you waiting for? Time to make this special place your home!
- Type:
- Townhouse
- Sq.Ft.:
- 1,875
- Status:
- Active
- Beds:
- 2
- Lot size:
- 0.03 Acres
- Year built:
- 1983
- Baths:
- 2.00
- MLS#:
- 21996687
- Subdivision:
- Lockerbie Glove
ADDITIONAL INFORMATION
Welcome to this charming 2-bedroom, 1.5-bathroom townhome on a corner lot in the heart of Lockerbie Square Historic Neighborhood. One of only two units with extra driveway space, this home features new carpet, hardwood floors, fresh paint, and updated kitchen appliances. Upstairs, the two spacious bedrooms include a primary suite with a vanity area between a walk-in closet and Jack and Jill bath. The open main floor is filled with natural light, enhanced by views of mature trees. A versatile lower-level den can serve as a third bedroom. Outside, a private concrete patio with brick and metal fencing offers a perfect outdoor retreat. Steps from the James Whitcomb Riley Museum, and walkable to Mass Ave, Bottleworks, and more, this home offers maintenance-free living in a prime Downtown Indy location. Don't miss out!
- Type:
- Single Family
- Sq.Ft.:
- 1,200
- Status:
- Active
- Beds:
- 2
- Lot size:
- 0.07 Acres
- Year built:
- 1880
- Baths:
- 2.00
- MLS#:
- 22000986
- Subdivision:
- Browns Sub Butlers
ADDITIONAL INFORMATION
Updated and ready for move-in and/or income! MUST SEE this hard-to-find stand-alone home with a great PRIVATE FENCED YARD and PRIME DOWNTOWN LOCATION. Beautiful and historic home located in the desirable Renaissance neighborhood. Extremely well-maintained home has perfect combination of old-world charm with modern updates and conveniences. Chic kitchen has block counters, tile splash, and high-end SS appliances opens to a lovely and bright living room. Upper level offers two bedrooms, updated fully tiled bath and shower, and laundry room. Stylish mud room leads to a wonderful outdoor space with deck, fire pit, and fully fenced-in yard! AWESOME OVERSIZED TWO-CAR GARAGE has easy pull-in access off 11th St. Welcoming front porch is great for morning coffee or an evening glass of wine. Basement is clean and offers great storage space. KNOCK-OUT LOCATION has you around the corner from Mass Ave, Bottleworks, and all things downtown Indy. Newer roof. NO HOA or FEES!***House is currently used as a cash-flowing and income-producing short-term rental (STR). All furniture and decor can be included or negotiated with purchase.
- Type:
- Condo
- Sq.Ft.:
- 2,340
- Status:
- Active
- Beds:
- 3
- Year built:
- 2006
- Baths:
- 3.00
- MLS#:
- 21998227
- Subdivision:
- Desoto Townhomes
ADDITIONAL INFORMATION
Living in the heart of downtown Indianapolis has never been more appealing. This downtown condominium offers walkability and a lifestyle where luxury and convenience converge. Upon entering, you'll be greeted by the warm ambiance of hardwood floors and an abundance of natural light. The modern kitchen boasts granite countertops and stainless-steel appliances. The main level features a bonus room awaiting your creative input and access to a side and rear patio. Upstairs, you'll find a spacious primary bedroom and bath, guest room, and a cozy office leading out to your private rooftop deck. The basement room presents opportunities for an additional living space, home gym, or potential office. The conveniently attached two-car garage provides generous space for parking and storage. Enjoy your morning coffee while unwinding and taking in the breathtaking views of the Indianapolis skyline.
- Type:
- Condo
- Sq.Ft.:
- 676
- Status:
- Active
- Beds:
- 1
- Lot size:
- 0.87 Acres
- Year built:
- 1985
- Baths:
- 1.00
- MLS#:
- 22001386
- Subdivision:
- Harrison Square
ADDITIONAL INFORMATION
Close to all the benefits of downtown but just far enough away to get the benefits of a quiet neighborhood. Old Northside is an active community with yearly neighborhood events and gatherings. This condo is move in ready and in a perfect location. Mass Ave is just a 10 minute walk. There so many dining, shopping and entertainment options. Enjoy the soaring ceiling and cozy fireplace in the living room. There is ample storage and closet space throughout the condo and on the private patio. Washer and dryer are new and included as well as the other appliances. Don't miss out on this rare find. Attractions in the area: Foundry Coffee shop / 2 blocks north English Ivy's neighborhood bar & grill / 2 blocks south close access to Mass Ave / 10 minute walk Botte Works on Mass Ave / 10 minute walk Monon Trail/running/Biking trail connects up to Westfield Leviathan Bakery- coffee shop / 10 minute walk Frank & Judy O'Bannon Soccer Park / 10 minute walk Kroger Grocery store / 4 blocks northeast Alabama Liquor store / 2 blocks south
- Type:
- Single Family
- Sq.Ft.:
- 1,790
- Status:
- Active
- Beds:
- 3
- Lot size:
- 0.14 Acres
- Year built:
- 1955
- Baths:
- 3.00
- MLS#:
- 22001226
- Subdivision:
- Herron Morton
ADDITIONAL INFORMATION
Lovely historic cottage situated in the thriving Herron Morton neighborhood. Lofty ceilings, built in bookshelves, a beautiful trimmed focal point in the dining room and floor to ceiling bay windows highlight this homes 1900's charm. A bright open kitchen featuring a large island, stainless steel appliances, and marble countertops perfectly blend modern conveniences with the appeal of old world details. The upstairs area has loads of possibilities with two large bedrooms and an additional full bathroom. The primary bedroom en-suite with sitting room on the first floor opens to the fully fenced yard and in-ground pool. Enjoy the covered patio, gazebo and fire pit in the yard perfect for entertaining and al fresco dining. Don't miss this charmer nestled near HMP park, coffee shops, book stores and more.
- Type:
- Single Family
- Sq.Ft.:
- 1,115
- Status:
- Active
- Beds:
- 3
- Lot size:
- 0.08 Acres
- Year built:
- 1910
- Baths:
- 1.00
- MLS#:
- 22000811
- Subdivision:
- Jesse Jones
ADDITIONAL INFORMATION
Fully furnished 3 bedroom, 1 bathroom home for Sale in Historic Fletcher Place! Located less than 1 mile from Lucas Oil Stadium and Gainbridge Fieldhouse, this home is currently used as a short term vacation rental. Many updates throughout including new electrical and plumbing systems. The kitchen features stainless steel appliances, granite countertops, and a cozy breakfast nook. Don't miss this home or turn-key investment opportunity.
- Type:
- Duplex
- Sq.Ft.:
- n/a
- Status:
- Active
- Beds:
- n/a
- Year built:
- 1997
- Baths:
- MLS#:
- 22001140
- Subdivision:
- A C Shortridges Sub
ADDITIONAL INFORMATION
House Hackers - Take note! This versatile home offers the perfect opportunity for first-time investors or co-housing! Use it as an investment and cut your monthly expenses in half OR MORE! This fully furnished home features 6 bedrooms, 2 living areas, 2 kitchens, and 2 dining/flex spaces, plus a total of four baths, which can be opened up for communal living or completely divided and closed off with a fire-rated steel door concealed by a sliding barn door! Share this home and purchase with friend(s) or family, OR if you're looking for extra income, keep it set up as a fully furnished rental! Utilities are metered separately. Large living areas feature electric fireplaces, and an adjacent dining area can also be used as an office or playroom. The updated kitchens boast stainless appliances, engineered stone countertops, and white cabinets with pantries. Front porches offer space for outdoor entertaining as does the large backyard. Off-street paved parking is available in the rear. In this challenging economy, consider this a way to make your life easier! Only one block from the Monon Trail and just minutes from IUPUI, Lucas Oil, Mass Ave/Bottleworks, hospitals (perfect for travel nurse guests), the convention center, and all the best Indy has to offer. Secure primary residence financing on your future profitable double furnished rental! Homes on this street have sold for $1M+!!!
- Type:
- Single Family
- Sq.Ft.:
- 2,100
- Status:
- Active
- Beds:
- 3
- Lot size:
- 0.13 Acres
- Year built:
- 2021
- Baths:
- 3.00
- MLS#:
- 21997801
- Subdivision:
- S A Fletcher Jr North East
ADDITIONAL INFORMATION
Welcome home to a brand new build in the Hillside neighborhood! Walk up to this beautiful home featuring a large covered porch. Step into an open floor plan to be greeted by a foyer that flows into the living room with a built in fireplace. The oversized dining room/kitchen combo is perfect for entertaining with quartz countertops, SS appliances, walk-in pantry & ample cabinet space. The second story features the primary bedroom with a dual vanity en-suite bath as well as a walk-in closet, 2 guest bedrooms with a guest bath & upstairs laundry. The home offers a deck right off of the dining room as well as an oversized 2.5 car garage. The location of the home is within walking distance from the Monon trail which leads right to Bottleworks & Mass Ave!
- Type:
- Single Family
- Sq.Ft.:
- 1,080
- Status:
- Active
- Beds:
- 3
- Lot size:
- 0.14 Acres
- Year built:
- 1955
- Baths:
- 1.00
- MLS#:
- 22000858
- Subdivision:
- Allen & Roots North
ADDITIONAL INFORMATION
- Type:
- Single Family
- Sq.Ft.:
- 3,923
- Status:
- Active
- Beds:
- 4
- Lot size:
- 0.23 Acres
- Year built:
- 1988
- Baths:
- 5.00
- MLS#:
- 22000595
- Subdivision:
- Johnson
ADDITIONAL INFORMATION
Enjoy pure luxury living at its finest close to downtown Indy. You can see the time, money, craftsmanship, and attention to detail manifested in the creation of this like-new piece of paradise. First Level: The entire 1st level with 10ft ceilings and 8-inch crown molding is designed for optimum comfort and unparalleled entertainment of guests. Open foyer with bay windows at the base of a stunning grand wrought iron staircase overlooking the private courtyard. The customized dream kitchen has a walk-in pantry with space for freezer, huge island, unique kids study/family planning area, coffee bar, high-end GE appliances to include double oven and a pass thru countertop window to the outdoor nature gas grill kitchen. LR with floor to ceiling marble gas fireplace, DR with wine cellar, boot bench co-located with filtered water bottle station, office with wrap around built-in bookshelves, FR with a tucked away media nucleus that links surveillance cameras, TVs, speakers, and a Denon home theater system with 6 zones. Second Level: Owners' Suite: The ultimate retreat with cathedral ceiling, wet bar, private composite rooftop deck, and unusual luxurious amenities, like built in makeup vanity, mosaic stone fireplace, spa-like ensuite with heated ceramic tile floor, stand-alone soaking tub, and serene multi-jet massage shower. This level also includes an additional ensuite, two more large bedrooms with vaulted ceilings, a full bath with double vanity, laundry room, perfect for multi-generational living and a dedicated HVAC system for year-round upstairs comfort. Lower Level: The finished basement with ceramic flooring, recessed lighting, and a full bath is the ideal space for kids to be kids. Exterior & landscaping is just as impressive: Top to bottom all brick, with oversized 3-car detached garage, front and back porch, 5ft brick and aluminum fencing securing the entire estate with electric gate, tremendous day and night outside living with perimeter lights galore
- Type:
- Single Family
- Sq.Ft.:
- 2,760
- Status:
- Active
- Beds:
- 4
- Lot size:
- 0.11 Acres
- Year built:
- 2024
- Baths:
- 4.00
- MLS#:
- 22000291
- Subdivision:
- Seatons
ADDITIONAL INFORMATION
Step off the Monon Trail onto your inviting front porch and into this top of the line construction by ReDev. You will feel the luxury the moment you step in the door with wood panel entry and sueded quartzite vanity in the half bath. Huge windows and open living with sleek modern selections. Fischer and Paykel appliances, working pantry, custom mudroom and fully fenced private backyard with stunning covered patio for excellent entertaining and outdoor living. Finished basement has gorgeous epoxy finished cement floors and the perfect office with built-ins and pocket door for privacy. Full bath and fourth bed is excellent for guests. Solid wood tread stairs lead to a perfectly proportioned second floor with vaulted ceilings and large walk-in closet in the primary with dual vanity and dual head walk-in shower. Two additional secondary bedrooms with laundry, separated by sleek and modern sliding door and secondary bath. This home has the space you need without wasting an inch. Don't miss this opportunity to own the last newly constructed home on this block of Winthrop!
- Type:
- Condo
- Sq.Ft.:
- 2,586
- Status:
- Active
- Beds:
- 2
- Year built:
- 2006
- Baths:
- 4.00
- MLS#:
- 21994381
- Subdivision:
- Old Northside Lofts
ADDITIONAL INFORMATION
This four level condo has magnificent skyline views from your personal rooftop deck. Third floor entertaining space with wet bar makes this space a dream come true! This condo has a finished lower level, giving it so much more opportunity. Stunning deck off your master suite that includes walk-in closet and spacious bathroom. The main level has souring 15ft ceilings giving you a true loft feel. Open concept living with windows galore. Take advantage of all the growth along 16th St. Steps from Tinker St and Gallery Pastry. Sought after Old Northside neighborhood, walk to everything Downtown has to offer, minutes from Mass Ave.
- Type:
- Condo
- Sq.Ft.:
- 1,788
- Status:
- Active
- Beds:
- 2
- Lot size:
- 0.09 Acres
- Year built:
- 1901
- Baths:
- 3.00
- MLS#:
- 21999600
- Subdivision:
- Old Northside Lofts
ADDITIONAL INFORMATION
Indianapolis condo living at its finest in highly coveted Old Northside! Stunning finishes await you at this high end condo complex with attention to detail throughout! Three levels of luxurious living space, a stones throw from all the action of downtown living! Fantastic kitchen, living space on the main floor! Mater bedroom boosts a stunning walk in closet and amazing en-suite! Stunning 3rd floor rooftop area with views of the downtown, magnificent bar and relaxation area enclosed from the elements! Step outside onto the wrap around decked balcony and take in the sights and sounds of the city! Enjoy a book and beverage or use it as you entertainment hotspot! Cork flooring in bedrooms to ensure quiet footsteps! Gated parking/garage area. The list continues..
- Type:
- Condo
- Sq.Ft.:
- 2,010
- Status:
- Active
- Beds:
- 3
- Lot size:
- 0.07 Acres
- Year built:
- 2005
- Baths:
- 3.00
- MLS#:
- 21999326
- Subdivision:
- Herron Morton
ADDITIONAL INFORMATION
Desirable Herron Morton area. Fabulous condo with tons of natural light and gorgeous hardwood floors! 9 ft ceilings on the main level. Pretty kitchen with stainless steel appliances (new gas oven and dishwasher) tile backsplash, windows above cabinets and convenient island/breakfast bar. Also room for a dining room table. Light and bright great room with cozy gas fireplace and surround sound. Primary bath redone in 2022 double sinks, tile floor and tile bath/shower. Private deck for primary suite. Second bedroom is a nice size and has a walk in closet. Daylight lower level with spacious family room. Lower level bedroom with egress window. HVAC 2021; Water Softener 2023. Fire pit for those chilly nights. One car garage. Walk to your favorite coffee shops, restaurants and shops!
Albert Wright Page, License RB14038157, Xome Inc., License RC51300094, [email protected], 844-400-XOME (9663), 4471 North Billman Estates, Shelbyville, IN 46176

The information is being provided by Metropolitan Indianapolis Board of REALTORS®. Information deemed reliable but not guaranteed. Information is provided for consumers' personal, non-commercial use, and may not be used for any purpose other than the identification of potential properties for purchase. © 2024 Metropolitan Indianapolis Board of REALTORS®. All Rights Reserved.
Indianapolis Real Estate
The median home value in Indianapolis, IN is $221,900. This is higher than the county median home value of $219,900. The national median home value is $338,100. The average price of homes sold in Indianapolis, IN is $221,900. Approximately 48.52% of Indianapolis homes are owned, compared to 40.53% rented, while 10.95% are vacant. Indianapolis real estate listings include condos, townhomes, and single family homes for sale. Commercial properties are also available. If you see a property you’re interested in, contact a Indianapolis real estate agent to arrange a tour today!
Indianapolis, Indiana 46202 has a population of 880,104. Indianapolis 46202 is less family-centric than the surrounding county with 26.06% of the households containing married families with children. The county average for households married with children is 26.96%.
The median household income in Indianapolis, Indiana 46202 is $54,321. The median household income for the surrounding county is $54,601 compared to the national median of $69,021. The median age of people living in Indianapolis 46202 is 34.3 years.
Indianapolis Weather
The average high temperature in July is 84 degrees, with an average low temperature in January of 19.5 degrees. The average rainfall is approximately 42.4 inches per year, with 21.6 inches of snow per year.

