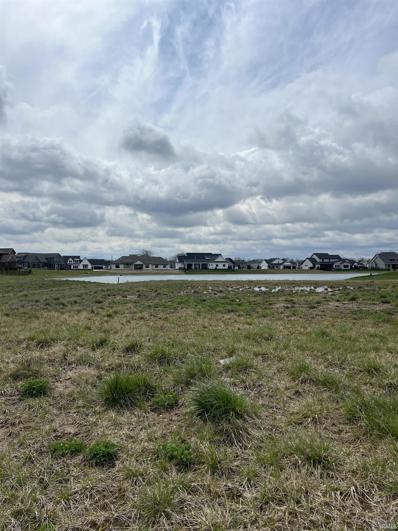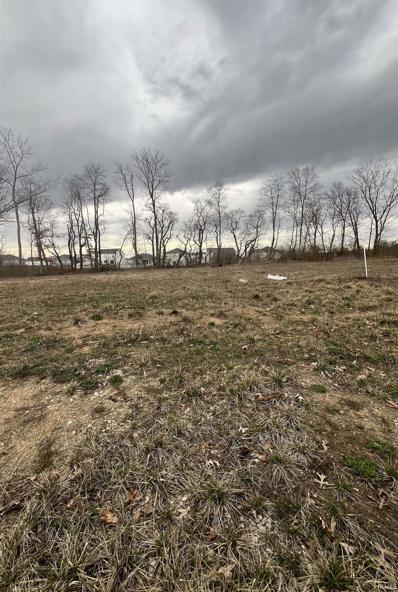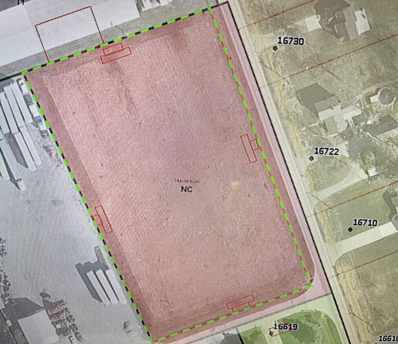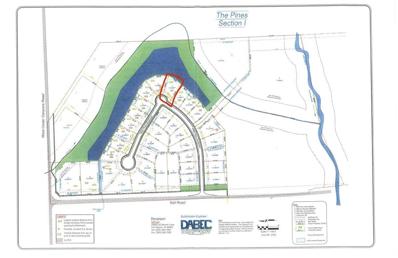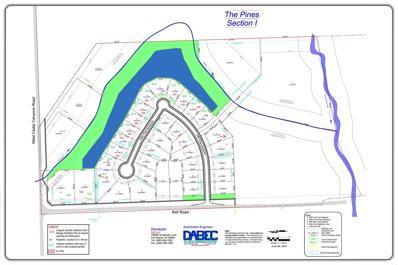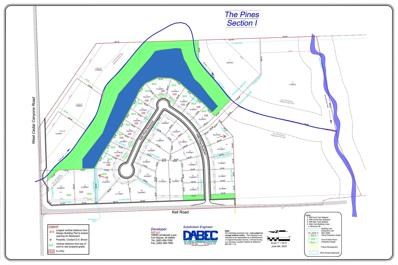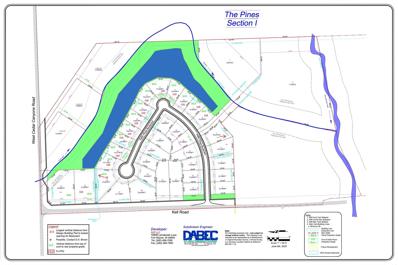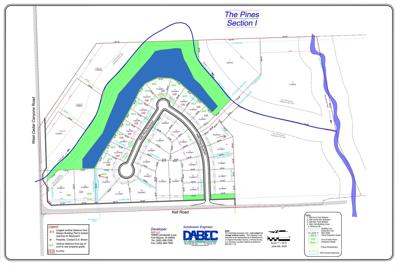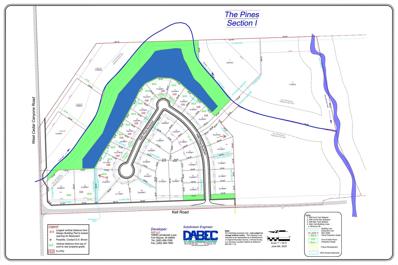Huntertown IN Homes for Rent
- Type:
- Land
- Sq.Ft.:
- n/a
- Status:
- Active
- Beds:
- n/a
- Lot size:
- 0.4 Acres
- Baths:
- MLS#:
- 202412234
- Subdivision:
- Cascata Estates
ADDITIONAL INFORMATION
Check out this incredible pond lot in Cascata Estates. This lot is waiting for your dream home. Open to any builder. Located in Carroll Schools!
$1,199,900
850 CASCATA Trail Huntertown, IN 46748
- Type:
- Single Family
- Sq.Ft.:
- 5,125
- Status:
- Active
- Beds:
- 5
- Lot size:
- 0.53 Acres
- Year built:
- 2022
- Baths:
- 5.00
- MLS#:
- 202411896
- Subdivision:
- Cascata Estates
ADDITIONAL INFORMATION
Luxury resort style living in this expansive open-concept 5 bedroom, 4.5 bath MOVE IN READY ranch in Cascata Estates (NWAC Schools). Less than 5 miles from Parkview Regional Hospital and steps away from the Pufferbelly Trail. This better than new home includes a finished basement with abundant natural light and built in shelving. The strategically designed floor plan boasts a primary wing with bath en suite, custom white oak cabinetry, oversized soaking tub, large custom designed walk-in closet, laundry and upper-level loft retreat. An entertainers kitchen features BOSCH pro appliance package with two dishwashers, wine and beverage refrigerators, a walk-in pantry, custom white oak cabinetry with an 8â?? island. Cambria quartz countertops come with a lifetime warranty. Watch the sunrise and wildlife from the gorgeous sunroom which leads to your outdoor oasis featuring a 12x24 plunge in-ground pool with sun shelf, automatic chlorinator, automatic cover, and extra wide polished concrete deck. The pool area is surrounded by SYNLawn® Artificial Grass, hardscape patio, beautiful perineal gardens, and aluminum fencing with puppy guard. Other notable features include a Carrier Infinity high efficiency furnace, water softener, programmable thermostat, security system and custom window treatments. The professionally landscaped, fully irrigated yard includes 35 trees planted on this near half acre lot for added privacy and visual advantage from inside the home. Kentucky bluegrass sod, extensive hardscape, curbless entry drive, oversized 3-car garage with epoxy flooring and custom cabinetry are also included. Whether you are a large or growing family or empty nesters, this beautiful home has all the details covered. A must see!
- Type:
- Land
- Sq.Ft.:
- n/a
- Status:
- Active
- Beds:
- n/a
- Lot size:
- 0.36 Acres
- Baths:
- MLS#:
- 202409855
- Subdivision:
- Cliffs Of Rolling Oaks
ADDITIONAL INFORMATION
What an amazing opportunity to build your dream home in Carroll Schools! This property located in The Cliffs of Rolling Oaks offers amazing views of nature from every angle and would entertain a slab built home.
Open House:
Saturday, 1/11 11:00-1:00PM
- Type:
- Single Family
- Sq.Ft.:
- 4,113
- Status:
- Active
- Beds:
- 5
- Lot size:
- 0.33 Acres
- Year built:
- 2024
- Baths:
- 3.00
- MLS#:
- 202408113
- Subdivision:
- Emrich Hills
ADDITIONAL INFORMATION
The BRITTANY III by Kiracofe Homes is a ranch on a full finished basement with 5 bedrooms, 3 full baths and a four-season sun room with panoramic views of the pond. A spacious ranch with three bedrooms, sunroom and den on the main floor. The eat-in kitchen peninsula features quartz countertops, loads of cabinet and prep space and a large, walk-in pantry. The lower level has a huge second living room and built in bar plus two additional bedrooms and bathroom. All Kiracofe Homes include irrigation in front yard, grade and seed in the front and back yard (irrigation in the back and sides available as an up charge), quartz countertops in the kitchen and all three bathrooms, a dedicated gas line for your outdoor grill, loads of storage and all kitchen appliances including the refrigerator and water softener. Don't miss a chance to get in on the ground floor of this new construction home. Emrich Hills is conveniently located near all NWA has to offer including shopping, dining, and Dupont and Parkview Hospitals.
$329,000
16000 Lima Road Huntertown, IN 46748
- Type:
- Land
- Sq.Ft.:
- n/a
- Status:
- Active
- Beds:
- n/a
- Lot size:
- 2.25 Acres
- Baths:
- MLS#:
- 202406980
- Subdivision:
- Other
ADDITIONAL INFORMATION
THIS IDEAL LAND SITE CONTAINING 2.246 ACRES IS LOCATED IN HUNTERTOWN ON THE NORTHWEST CORNER OF LIMA ROAD AND ALMON STREET. IT HAS 400' OF FRONTAGE ON LIMA ROAD AND 236' OF FRONTAGE ON ALMON STREET. IT IS ZONED NC (NEIGHBORHOOD CENTER). IT IS OPEN AND LEVEL. IT WOULD ACCOMODATE A VARIETY OF BUSINESS USES. UPLOADED IN THE ATTACHED DOCUMENTS IS THE HUNTEROWN ZONING ORDINANCE FOR THE NEIGHBORHOOD CENTER USAGE AND THE GIS AERIAL VIEW OF THE LAND.
- Type:
- Land
- Sq.Ft.:
- n/a
- Status:
- Active
- Beds:
- n/a
- Lot size:
- 0.34 Acres
- Baths:
- MLS#:
- 202404841
- Subdivision:
- The Pines
ADDITIONAL INFORMATION
This lot is suitable for either slab or walkout basement construction, but is ideal for walkout. It is waterfront with a private, panoramic backyard view. The Pines is located near the Trailway which is across Kell Road from The Pines' entrance. Star Homes by Delagrange and Richhart, Inc., is the exclusive builder on this lot.
- Type:
- Land
- Sq.Ft.:
- n/a
- Status:
- Active
- Beds:
- n/a
- Lot size:
- 0.38 Acres
- Baths:
- MLS#:
- 202404796
- Subdivision:
- The Preserves At The Quarry
ADDITIONAL INFORMATION
Beautiful daylight basement or slab capable lot in the luxurious Preserves at the Quarry subdevelopment, with trees and pretty scenery to the rear.
- Type:
- Land
- Sq.Ft.:
- n/a
- Status:
- Active
- Beds:
- n/a
- Lot size:
- 2.43 Acres
- Baths:
- MLS#:
- 202403789
- Subdivision:
- The Pines
ADDITIONAL INFORMATION
- Type:
- Land
- Sq.Ft.:
- n/a
- Status:
- Active
- Beds:
- n/a
- Lot size:
- 1.7 Acres
- Baths:
- MLS#:
- 202403787
- Subdivision:
- The Pines
ADDITIONAL INFORMATION
- Type:
- Land
- Sq.Ft.:
- n/a
- Status:
- Active
- Beds:
- n/a
- Lot size:
- 1.61 Acres
- Baths:
- MLS#:
- 202403786
- Subdivision:
- The Pines
ADDITIONAL INFORMATION
- Type:
- Land
- Sq.Ft.:
- n/a
- Status:
- Active
- Beds:
- n/a
- Lot size:
- 0.3 Acres
- Baths:
- MLS#:
- 202403783
- Subdivision:
- The Pines
ADDITIONAL INFORMATION
$159,900
16415 Kell Road Huntertown, IN 46748
- Type:
- Land
- Sq.Ft.:
- n/a
- Status:
- Active
- Beds:
- n/a
- Lot size:
- 1 Acres
- Baths:
- MLS#:
- 202403784
- Subdivision:
- The Pines
ADDITIONAL INFORMATION
- Type:
- Single Family
- Sq.Ft.:
- 1,904
- Status:
- Active
- Beds:
- 3
- Lot size:
- 0.29 Acres
- Year built:
- 2023
- Baths:
- 2.00
- MLS#:
- 202402016
- Subdivision:
- Rolling Oak(S)
ADDITIONAL INFORMATION
Explore contemporary living in this brand-new ranch style home in the highly sought after Rolling Oaks! With three bedrooms and two baths, this residence is a haven of comfort. Revel in the exquisite finishing's of this home, including quartz countertops in the kitchen & master bath, custom cabinetry by Wood Enhancing by Delagrange, Anderson 400 series windows, gas fireplace in the living room and LVP flooring. The master suite features a luxurious walk-in tile shower, while the oversize three-car garage adds ample storage and convenience. Step into your own private oasis in the back yard where you can enjoy the stunning sunsets and custom wooden pergola. This home is backed by a common wooded area and walking trail to truly set you up for serene privacy. 1265 Switchfoot Drive promises a perfect blend of style and practicality. Home is complete and ready for you to walk through!
- Type:
- Land
- Sq.Ft.:
- n/a
- Status:
- Active
- Beds:
- n/a
- Lot size:
- 0.59 Acres
- Baths:
- MLS#:
- 202340129
- Subdivision:
- Shadow Creek
ADDITIONAL INFORMATION
Gorgeous scenery in the new exquisite SHADOW CREEK subdevelopment off of Coldwater Rd. Partially wooded slab lot backing up to trees and pond, .59 acres, and in Northwest Allen County Schools.
- Type:
- Land
- Sq.Ft.:
- n/a
- Status:
- Active
- Beds:
- n/a
- Lot size:
- 0.38 Acres
- Baths:
- MLS#:
- 202340124
- Subdivision:
- The Preserves At The Quarry
ADDITIONAL INFORMATION
Beautiful daylight basement capable lot in the luxurious Preserves at the Quarry subdevelopment, with trees and pretty scenery to the rear.
- Type:
- Land
- Sq.Ft.:
- n/a
- Status:
- Active
- Beds:
- n/a
- Lot size:
- 0.38 Acres
- Baths:
- MLS#:
- 202332954
- Subdivision:
- Shadow Creek
ADDITIONAL INFORMATION
Amazing scenery in the new luxurious SHADOW CREEK subdevelopment off of Coldwater Rd. Partially wooded slab lot backing up to trees, .38 acres, and in Northwest Allen County Schools.

Information is provided exclusively for consumers' personal, non-commercial use and may not be used for any purpose other than to identify prospective properties consumers may be interested in purchasing. IDX information provided by the Indiana Regional MLS. Copyright 2025 Indiana Regional MLS. All rights reserved.
Huntertown Real Estate
The median home value in Huntertown, IN is $325,000. This is higher than the county median home value of $205,400. The national median home value is $338,100. The average price of homes sold in Huntertown, IN is $325,000. Approximately 83.94% of Huntertown homes are owned, compared to 8.03% rented, while 8.03% are vacant. Huntertown real estate listings include condos, townhomes, and single family homes for sale. Commercial properties are also available. If you see a property you’re interested in, contact a Huntertown real estate agent to arrange a tour today!
Huntertown, Indiana has a population of 8,965. Huntertown is more family-centric than the surrounding county with 47% of the households containing married families with children. The county average for households married with children is 31.74%.
The median household income in Huntertown, Indiana is $93,977. The median household income for the surrounding county is $61,456 compared to the national median of $69,021. The median age of people living in Huntertown is 32.3 years.
Huntertown Weather
The average high temperature in July is 83.3 degrees, with an average low temperature in January of 16.7 degrees. The average rainfall is approximately 38.9 inches per year, with 31.8 inches of snow per year.
