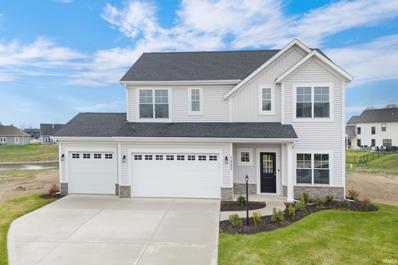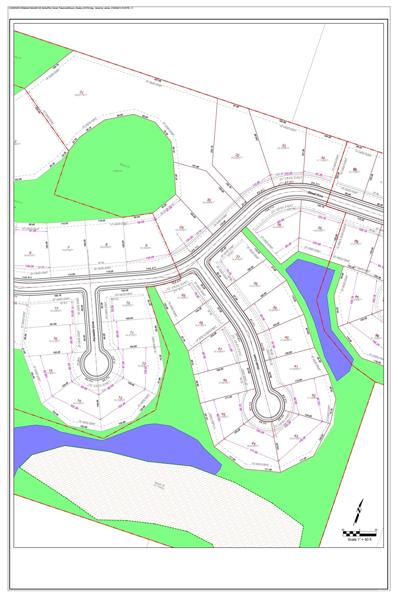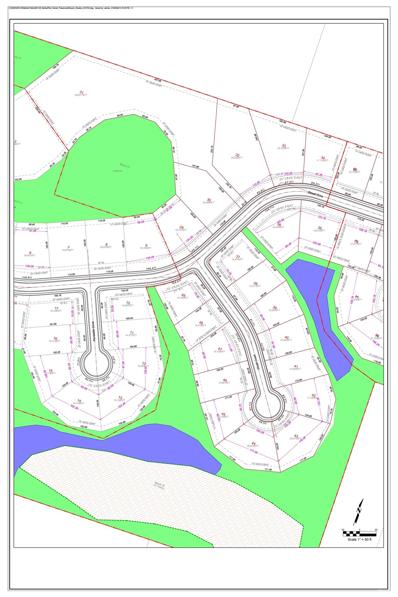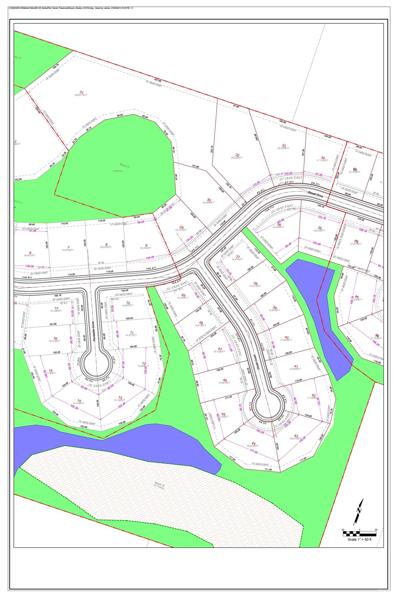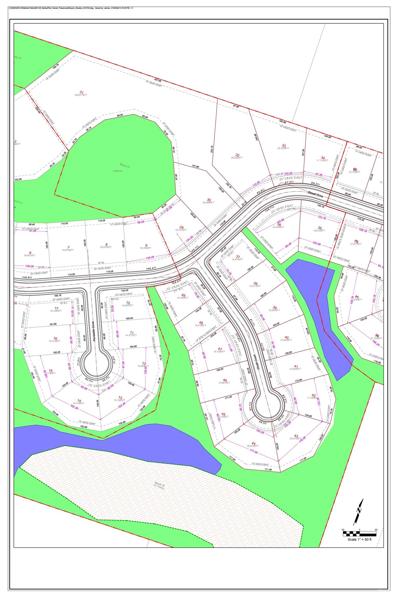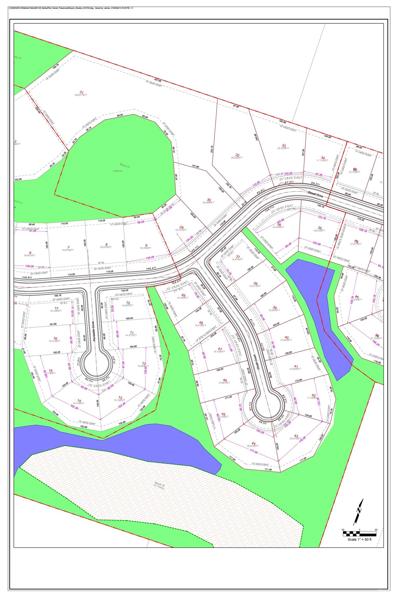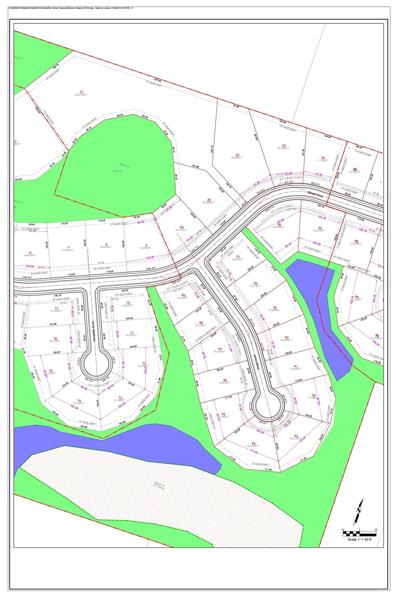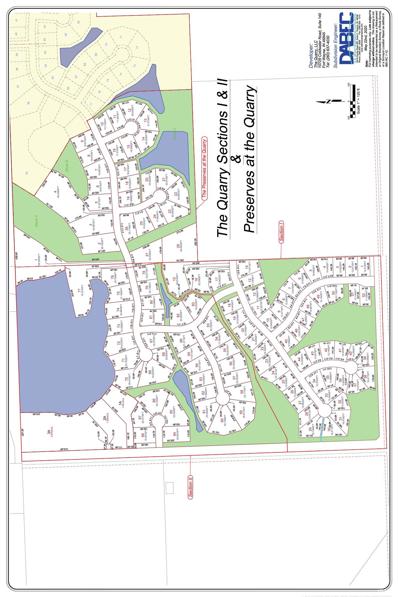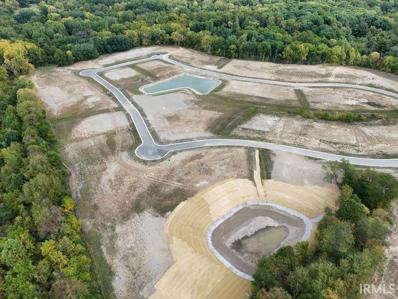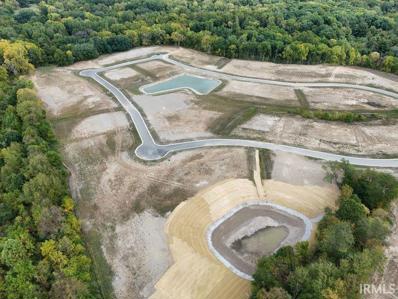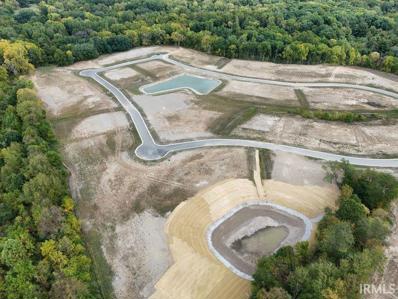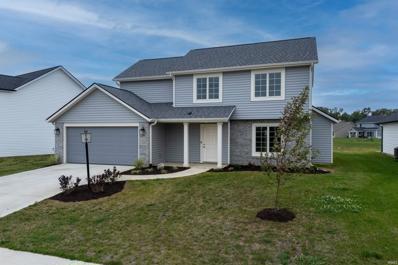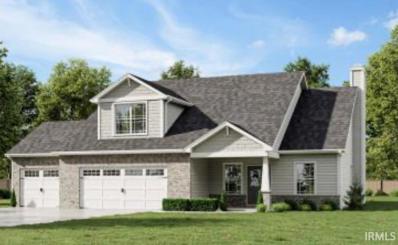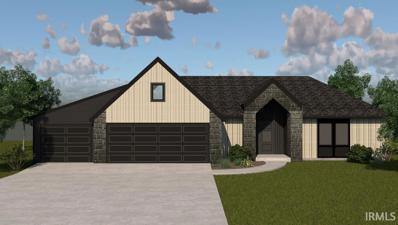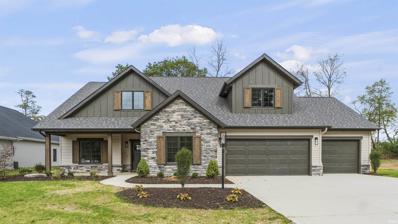Huntertown IN Homes for Rent
- Type:
- Single Family
- Sq.Ft.:
- 2,600
- Status:
- Active
- Beds:
- 3
- Lot size:
- 0.3 Acres
- Year built:
- 1977
- Baths:
- 3.00
- MLS#:
- 202443671
- Subdivision:
- Hunter Park
ADDITIONAL INFORMATION
This 1 story home on a full, partially finished basement features 3 bedrooms, 3 full baths, solid mahogany doors, a wood burning fireplace, hot tub hookup, 10â?? ceilings in the garage with a partiallly floored attic, and a garage heater. Updates include: new concrete driveway with extension, new walk in shower/glass door, paint, vanity in the lower bathroom, new hardware in the kitchen, new pergola, new sump pump with battery backup, and new chimney/tiles. In addition, all windows are updated (with exception of garage windows), roof was replaced in 2016, and the water heater is newer. Add in the large, fenced in yard with 22x11 wood deck, 8x11 shed, 6x6 pergola, and a 14x12 concrete pad for a hot tub or fire pit area, this place is ready for all of your needs, whether it be relaxing after a long day or entertaining your family/friends!
Open House:
Sunday, 1/12 1:00-3:00PM
- Type:
- Single Family
- Sq.Ft.:
- 2,902
- Status:
- Active
- Beds:
- 3
- Lot size:
- 0.36 Acres
- Year built:
- 2024
- Baths:
- 4.00
- MLS#:
- 202443529
- Subdivision:
- The Preserves At The Quarry
ADDITIONAL INFORMATION
OPEN HOUSE SUN 1/12 1-3 P.M. WELCOME to the newest PRIME built home to hit the market! This STUNNING 2,902 sq. ft. home featuring an oversized bonus room above with guest bath is sure to accommodate YOUR personal living style! With top end amenities and details throughout, you will LOVE this home! With this BRIGHT, CHEERY and OPEN floor plan, you will notice high end details such as Quartz countertops in every space, an oversized laundry/mud room, a large covered patio with cathedral ceiling, a pocket door ensuring privacy for the secondary main level bedrooms, smooth ceilings, an oversized primary closet, and a range hood vented to the exterior of the home for the family chef! Every part of this home was so well thought out and you will feel the quality at every turn! Come and see this home for yourself! The pictures don't quite do it justice! You will be WOWED!
- Type:
- Condo
- Sq.Ft.:
- 3,607
- Status:
- Active
- Beds:
- 3
- Lot size:
- 0.25 Acres
- Year built:
- 2013
- Baths:
- 4.00
- MLS#:
- 202443409
- Subdivision:
- Preserves Of Twin Eagles
ADDITIONAL INFORMATION
This luxurious villa located on a cul-de-sac in beautiful Preserves of Twin Eagles is surrounded by lovely mature trees and easily balances elegance with modern comforts. On the MAIN FLOOR youâ??ll find a separate Den and an open concept Living Area filled with natural light, engineered hardwood floors and a stunning, recently updated gas log fireplace. The stylish Kitchen comes with a brand new oven, induction cooktop, microwave and dishwasher. Overlooking the backyard is the spacious Dining Area with easy access to one of the standout features of this Villa - the large, inviting 3-Season Room, accessible from BOTH the Dining Area and Primary Bedroom. With its serene views, this space is perfect for relaxing, entertaining, or enjoying natureâ??s beauty year-round. A beautifully landscaped outdoor area adds to the Villaâ??s charm, creating an oasis for relaxation. The Primary Bedroom features a full bath with custom shower, instant hot water and heated floors. ALL 3 Bedrooms have walk-in closets and closet tamers. A second Full Bathroom and a Half Bath finish up the main floor. With just over 3,600 finished square feet there is plenty left for the UPPER LEVEL. The spacious Family Room includes a separate area perfect for an office, craft room or perhaps a guest area. An extra Full Bathroom upstairs provides flexibility and added privacy. Additionally, the home includes an easily accessible 39â??x12â?? unfinished, walk-in attic space, offering versatile storage or expansion options. Thoughtfully updated in the past few months by the current owners, this home offers a fresh, welcoming atmosphere with recently painted interior and exterior, as well as brand-new stain-master carpets. The home has been thoroughly cleaned using environmentally approved cleaning protocols. And the 95% efficient furnace, air conditioner, and HVAC ducts have also been cleaned and serviced within the last few months, ensuring optimal efficiency and peace of mind. BUT WAIT, thereâ??s more! The heated 3 Car Garage, with epoxy floors, provides ample room for vehicles and/or recreational equipment, the whole house generator provides peace of mind, the whole house speaker system provides the opportunity to enjoy your favorite music and the 75 gallon water heater makes sure everyone gets a hot shower! A gas hook up for a grill is on the patio. Last, but not least, all yard work, including irrigation system, is included in the association dues. Take a look.
- Type:
- Single Family
- Sq.Ft.:
- 2,397
- Status:
- Active
- Beds:
- 4
- Lot size:
- 0.41 Acres
- Year built:
- 2024
- Baths:
- 3.00
- MLS#:
- 202443158
- Subdivision:
- Rolling Oak(S)
ADDITIONAL INFORMATION
Completed and available now! Welcome home to the Olympia! Locating in the highly rated NACS district, this home features 4 bedrooms, 2.5 bathrooms, a 3-car garage, a flex space, and a spacious loft! You will find several beautiful finishes in this home including 42â?? painted maple cabinets, quartz countertops, an outdoor living space, and a private ownerâ??s suite with 2 closets! Enjoy peace of mind with a 10-year structural warranty, 4-year workmanship on the roof, and Industry-Best Customer Care Program. Visit the Olympia in Rolling Oaks and discover a place where you belong!
- Type:
- Single Family
- Sq.Ft.:
- 1,771
- Status:
- Active
- Beds:
- 4
- Lot size:
- 0.24 Acres
- Year built:
- 2023
- Baths:
- 2.00
- MLS#:
- 202442234
- Subdivision:
- Marcella
ADDITIONAL INFORMATION
Beautiful four bedroom ranch with a beautiful water view! Large kitchen with white cabinetry, gas, stove, and quartz counters. 3 car garage. Covered patio overlooking the pond. Only 1 year old- perfect condition, just like new! Northwest Allen county Schools!
- Type:
- Land
- Sq.Ft.:
- n/a
- Status:
- Active
- Beds:
- n/a
- Lot size:
- 0.34 Acres
- Baths:
- MLS#:
- 202442037
- Subdivision:
- The Preserves At The Quarry
ADDITIONAL INFORMATION
The Preserves at the Quarry is a stunning community situated in the Northwest Allen County School District, just a short drive northwest of Fort Wayne. Granite Ridge Builders is the exclusive builder of this build to suit lot. This lot can be accessed from the Shadow Creek entrance off of Coldwater Road or from the Quarry entrance off of Cedar Canyon Road.
- Type:
- Land
- Sq.Ft.:
- n/a
- Status:
- Active
- Beds:
- n/a
- Lot size:
- 0.35 Acres
- Baths:
- MLS#:
- 202442029
- Subdivision:
- The Preserves At The Quarry
ADDITIONAL INFORMATION
The Preserves at the Quarry is a stunning community situated in the Northwest Allen County School District, just a short drive northwest of Fort Wayne. Granite Ridge Builders is the exclusive builder of this build to suit lot. This lot can be accessed from the Shadow Creek entrance off of Coldwater Road or from the Quarry entrance off of Cedar Canyon Road.
- Type:
- Land
- Sq.Ft.:
- n/a
- Status:
- Active
- Beds:
- n/a
- Lot size:
- 0.33 Acres
- Baths:
- MLS#:
- 202442023
- Subdivision:
- The Preserves At The Quarry
ADDITIONAL INFORMATION
The Preserves at the Quarry is a stunning community situated in the Northwest Allen County School District, just a short drive northwest of Fort Wayne. Granite Ridge Builders is the exclusive builder of this build to suit lot. This lot can be accessed from the Shadow Creek entrance off of Coldwater Road or from the Quarry entrance off of Cedar Canyon Road.
- Type:
- Land
- Sq.Ft.:
- n/a
- Status:
- Active
- Beds:
- n/a
- Lot size:
- 0.33 Acres
- Baths:
- MLS#:
- 202442020
- Subdivision:
- The Preserves At The Quarry
ADDITIONAL INFORMATION
The Preserves at the Quarry is a stunning community situated in the Northwest Allen County School District, just a short drive northwest of Fort Wayne. Granite Ridge Builders is the exclusive builder of this build to suit lot. This lot can be accessed from the Shadow Creek entrance off of Coldwater Road or from the Quarry entrance off of Cedar Canyon Road.
- Type:
- Land
- Sq.Ft.:
- n/a
- Status:
- Active
- Beds:
- n/a
- Lot size:
- 0.33 Acres
- Baths:
- MLS#:
- 202442013
- Subdivision:
- The Preserves At The Quarry
ADDITIONAL INFORMATION
The Preserves at the Quarry is a stunning community situated in the Northwest Allen County School District, just a short drive northwest of Fort Wayne. Granite Ridge Builders is the exclusive builder of this build to suit lot. This lot can be accessed from the Shadow Creek entrance off of Coldwater Road or from the Quarry entrance off of Cedar Canyon Road.
- Type:
- Land
- Sq.Ft.:
- n/a
- Status:
- Active
- Beds:
- n/a
- Lot size:
- 0.31 Acres
- Baths:
- MLS#:
- 202442041
- Subdivision:
- The Preserves At The Quarry
ADDITIONAL INFORMATION
The Preserves at the Quarry is a stunning community situated in the Northwest Allen County School District, just a short drive northwest of Fort Wayne. Granite Ridge Builders is the exclusive builder of this build to suit lot. This lot can be accessed from the Shadow Creek entrance off of Coldwater Road or from the Quarry entrance off of Cedar Canyon Road.
- Type:
- Land
- Sq.Ft.:
- n/a
- Status:
- Active
- Beds:
- n/a
- Lot size:
- 0.37 Acres
- Baths:
- MLS#:
- 202441991
- Subdivision:
- The Quarry
ADDITIONAL INFORMATION
The Quarry is a stunning community situated in the Northwest Allen County School District, just a short drive northwest of Fort Wayne. This is one of a kind lot with water views. Granite Ridge Builders is the exclusive builder of this build to suit lot.
- Type:
- Land
- Sq.Ft.:
- n/a
- Status:
- Active
- Beds:
- n/a
- Lot size:
- 0.73 Acres
- Baths:
- MLS#:
- 202441979
- Subdivision:
- Shadow Creek
ADDITIONAL INFORMATION
Shadow Creek is a stunning community situated in the Northwest Allen County School District, just a short drive northwest of Fort Wayne. Nestled off Coldwater Road North of Cedar Canyons Road, Shadow Creek boasts spacious lots. This one of a kind lot backs up to a heavily wooded tree line and the Bicentennial Woods. Granite Ridge Builders is the exclusive builder of this build to suit lot.
- Type:
- Land
- Sq.Ft.:
- n/a
- Status:
- Active
- Beds:
- n/a
- Lot size:
- 0.81 Acres
- Baths:
- MLS#:
- 202441977
- Subdivision:
- Shadow Creek
ADDITIONAL INFORMATION
Shadow Creek is a stunning community situated in the Northwest Allen County School District, just a short drive northwest of Fort Wayne. Nestled off Coldwater Road North of Cedar Canyons Road, Shadow Creek boasts spacious lots. This one of a kind lot with water views. Granite Ridge Builders is the exclusive builder of this build to suit lot.
- Type:
- Land
- Sq.Ft.:
- n/a
- Status:
- Active
- Beds:
- n/a
- Lot size:
- 0.72 Acres
- Baths:
- MLS#:
- 202441862
- Subdivision:
- Shadow Creek
ADDITIONAL INFORMATION
Shadow Creek is a stunning community situated in the Northwest Allen County School District, just a short drive northwest of Fort Wayne. Nestled off Coldwater Road North of Cedar Canyons Road, Shadow Creek boasts spacious lots. This one of a kind lot backs up to a heavily wooded tree line and the Bicentennial Woods. Granite Ridge Builders is the exclusive builder of this build to suit lot.
- Type:
- Single Family
- Sq.Ft.:
- 1,731
- Status:
- Active
- Beds:
- 4
- Lot size:
- 0.19 Acres
- Year built:
- 2023
- Baths:
- 3.00
- MLS#:
- 202440552
- Subdivision:
- Brownstone Manor
ADDITIONAL INFORMATION
This four bedroom home sits on a pond lot in Brownstone Manor. The kitchen has custom-stained cabinets with an island, breakfast bar, stainless steel microwave, dishwasher & gas range. The nook is surrounded by natural light, leading to a patio perfect for outdoor entertaining. Just off the kitchen is a den, ideal for a playroom or office. All four bedrooms are located upstairs. The primary suite offers a private bathroom with a linen closet and a large walk-in closet.
- Type:
- Single Family
- Sq.Ft.:
- 3,639
- Status:
- Active
- Beds:
- 4
- Lot size:
- 0.44 Acres
- Year built:
- 2024
- Baths:
- 4.00
- MLS#:
- 202439917
- Subdivision:
- Emrich Hills
ADDITIONAL INFORMATION
The MISTY ANN III by Kiracofe Homes is a two story home on a full finished basement. This home is framed with windows and doors but waiting for the perfect owner to finish it to their specifications and style. The floor plan features 4-5 bedrooms plus a den on the main floor, 3.5 baths, a four-season sun room and covered deck with panoramic views of the pond. The eat-in kitchen features quartz countertops, loads of cabinet and prep space and a large, walk-in pantry. The lower level has a huge second living room, full bath and a built-in bar area with plenty of room for two additional bedrooms. All Kiracofe Homes include irrigation in the front yard, grade and seed in the front and back yard (irrigation in the back and sides available as an up charge), quartz countertops in the kitchen and bathrooms, a dedicated gas line for your outdoor grill, loads of storage and all kitchen appliances including the refrigerator and water softener. Don't miss a chance to get in on the ground floor of this new construction home. Emrich Hills is conveniently located near all NWA has to offer including shopping, dining, and Dupont and Parkview Hospitals.
- Type:
- Single Family
- Sq.Ft.:
- 2,427
- Status:
- Active
- Beds:
- 4
- Lot size:
- 0.3 Acres
- Year built:
- 2024
- Baths:
- 4.00
- MLS#:
- 202439445
- Subdivision:
- Rolling Oak(S)
ADDITIONAL INFORMATION
Open House Sundays 1:00-3:00 p.m., Wednesday 1-3 p.m. Another Majestic Homes beauty with 2445 square feet of living area. Situated on a quiet cul-de-sac street in Rolling Oaks. Four bedrooms and a roomy Great room with tray ceiling provides space for everyone; primary bedroom features a luxurious bath including a large Tiled shower and huge walk-in closet. Wonderfully designed kitchen with beautiful Custom cabinets and Quartz countertops. Frigidaire Gallery appliances include Refrigerator, Gas Range, Dishwasher, Microwave. Casual dining area plus separate dining room or possible home Office space. Separate pantry, Laundry room with storage lockers. Bedroom 4 has private bathroom, Bedrooms 2 and 3 share a jack n jill bath. Oversized covered Patio to enjoy warmer weather outdoors. Majestic homes standard features include Irrigation and Sod in the front yard, Floored Attic, Custom cabinets throughout, Closet Concepts, 96% Furnace. See attached documents for more details.
- Type:
- Single Family
- Sq.Ft.:
- 2,032
- Status:
- Active
- Beds:
- 3
- Lot size:
- 0.4 Acres
- Year built:
- 2024
- Baths:
- 3.00
- MLS#:
- 202439303
- Subdivision:
- The Pines
ADDITIONAL INFORMATION
This home is currently under construction, with an estimated completion date of February 21, 2025. Discover the essence of refined living in this stunning single-story, 3-bedroom, 2.5-bath residence, perfectly situated on a serene lot in The Pines. Built by Bob Buescher Homes, this exquisite home showcases an open-concept, split-bedroom floor plan that seamlessly blends elegance with functionality. As you enter, you are greeted by a spacious foyer that leads to a beautifully appointed great room, anchored by a luxurious fireplace. An expansive cathedral ceiling presides over the great room, kitchen, and dining area, enhancing and illuminating the open space. The custom-designed kitchen features maple wood cabinetry, quartz countertops, a large walk-in pantry, and a substantial island that adds a touch of sophistication. Luxury vinyl plank flooring flows effortlessly throughout the kitchen, dining, and living areas, creating a harmonious and inviting atmosphere. The primary bedroom is a true retreat, complete with a private bathroom featuring a double vanity, a large 14-foot deep walk-in closet, and an elegant tile walk-in shower. This thoughtfully designed home offers generously sized bedrooms, providing comfort and privacy for family and guests. Adjacent to the foyer, a versatile den awaits, ideal for a home office, cozy reading nook, or playroomâ??accommodating your lifestyle needs. Attention to detail is evident throughout, with quality craftsmanship enhancing every corner of this remarkable property. The serene tree line at the back of the home offers a picturesque backdrop, ensuring tranquility and privacy in your outdoor space. If you love to walk, bike, or jog, the Puffer Belly Trail is conveniently located next to The Pines. Experience luxurious living in a home that perfectly balances style and comfort.
- Type:
- Single Family
- Sq.Ft.:
- 3,357
- Status:
- Active
- Beds:
- 5
- Lot size:
- 0.44 Acres
- Year built:
- 2024
- Baths:
- 4.00
- MLS#:
- 202439111
- Subdivision:
- Cascata Estates
ADDITIONAL INFORMATION
Discover luxury and comfort with this exquisite two-story home, meticulously crafted by Bob Buescher Homes in the premier neighborhood of Cascata Estates. As you approach the property, you'll be captivated by the beautiful stone accents adorning the front of the home, setting the tone for the exceptional design that lies within. The home spans a generous 3,357 square feet of livable space, complemented by a spacious three-car garage covering 860 square feet and an inviting covered porch at the back, perfect for enjoying serene afternoons in the shade or entertaining on the additional patio space. The home's design is centered around an open-concept plan that seamlessly integrates the great room, kitchen, and dining area, creating an expansive and welcoming space for family and guests alike. The great-room, with its soaring 14-foot ceiling and stunning glass pane windows, offers breathtaking water views and is anchored by an attractive fireplace. Adjacent to the foyer, is a sizable office providing a versatile space for work or leisure. The heart of the home is the kitchen, which boasts custom cabinets by Zehr, a large 5 x 8 island, and ample dining space, along with a large walk-in pantry for ultimate convenience. The primary bedroom, located on the main level is a sanctuary of comfort, while its adjoining spa-like bathroom is complete with a custom tile-walk-in shower, dual individual vanities, a private water room, and a generously sized walk-in closet. Ascending to the second level, you'll find a large bonus room affectionately known as the "upside-down basement," a versatile space ideal for family entertainment. The upper level also houses three additional bedrooms and an office that can serve as a fifth bedroom, offering flexibility for family and guests. The layout includes a Jack and Jill bathroom between two bedrooms and a separate full bath, enhancing privacy and convenience. Direct attic access from the upstairs adds a practical touch for storage and utility. This home is not just a place to live; it's a lifestyle. With its thoughtful design, this Bob Buescher Home is poised to be your dream home. Cascata Estates puts you in close proximity to walking trails, restaurants, I-69, and Parkview Regional Medical Center, ensuring that convenience and leisure are always within reach.
- Type:
- Single Family
- Sq.Ft.:
- 2,874
- Status:
- Active
- Beds:
- 4
- Lot size:
- 0.34 Acres
- Year built:
- 2024
- Baths:
- 4.00
- MLS#:
- 202438616
- Subdivision:
- Cliffs Of Rolling Oaks
ADDITIONAL INFORMATION
Welcome to Quality Crafted Homes newest Vintage Melody located in the the Quality Crafted exclusive subdivision Cliffs of Rolling Oaks. This home features over 2,800 square ft with 4 bedrooms and 3 full bathrooms. The great room features shiplapped tray ceiling with custom glass door built ins flanked on the stone gas fireplace. Enjoy the large island with custom cabinets & quartz counter tops with a large walk-in pantry. Large windows that allow for tons of natural sunlight to fill the space. Primary suite on the main level with dual vanities, a beautiful tile shower and massive walk in closet that flows right into the laundry room. One of the bedrooms on the main floor could also be used as an office or den. There are 3 bedrooms on the main level and an additional bedroom upstairs with a full bathroom, bonus space and walk-in attic. Enjoy the wooded lot out back & pond views out on the lanai.
- Type:
- Single Family
- Sq.Ft.:
- 4,545
- Status:
- Active
- Beds:
- 5
- Lot size:
- 0.3 Acres
- Year built:
- 2014
- Baths:
- 4.00
- MLS#:
- 202438155
- Subdivision:
- Pointe At Twin Eagle(S)
ADDITIONAL INFORMATION
***Back on market due to no fault of the sellers*** This gorgeous two-story home, built in 2014, is nestled in the sought-after Twin Eagles subdivision of Northwest Allen County. Offering over 4,500 sqft of living space, the property boasts a 3-car attached garage with basement access and a welcoming covered porch. Inside, the foyer flows into an office and through arched doorways into a spacious living room with vaulted ceilings and a cozy fireplace. An open kitchen showcases a floating island, breakfast bar, stainless steel appliances, and a farmhouse-style sink, adjacent to the dining area. Enjoy the main-floor half bath and a large laundry room equipped with built-in shelving and a sink. Tray ceilings, a double vanity, soaking tub, separate shower, and walk-in closet complete the luxurious main-floor ensuite. The fully finished basement provides a family room, 2 additional bedrooms, full kitchen and bar, extra storage, and even a secret nook behind a bookcase. Upstairs, a cozy loft with built-in bookshelves complements 2 spacious bedrooms and a full bath. A large back deck, complete with a pergola, overlooks a creek, and the expansive yard features a separate dog yard. Conveniently located near Huntertown Family Park, Bicentennial Woods, shopping, and dining options. Be sure to check out the 3D tour!
$379,900
1385 DIN Cove Huntertown, IN 46748
Open House:
Sunday, 1/12 1:00-4:00PM
- Type:
- Single Family
- Sq.Ft.:
- 1,455
- Status:
- Active
- Beds:
- 3
- Lot size:
- 0.27 Acres
- Year built:
- 2024
- Baths:
- 2.00
- MLS#:
- 202437890
- Subdivision:
- Emrich Hills
ADDITIONAL INFORMATION
Charming new home almost completed by Granite Ridge Builders in Emrich Hills off of scenic Shoaff Road. This new plan by Granite Ridge Builders has all the favorites! Not only does this have a three car garage but the garage floor has a hybrid polymer coating. The open plan features a large living area with a nice great room accented by a tray ceiling and large picture window. The kitchen offers custom cabinetry and quartz countertops with an undermount sink. A double window above the kitchen sink allows for nice natural light. The kitchen also has a large pantry. All three bedrooms are convenient and the owner's suite has great closet storage and a 5' wide vanity. Other features include: separate laundry room, large closets, big back yard, Andersen high performance windows, 8' wide slider door, luxury vinyl plank and custom shelving.
$1,549,900
223 E BASALT Drive Huntertown, IN 46748
- Type:
- Single Family
- Sq.Ft.:
- 5,313
- Status:
- Active
- Beds:
- 5
- Lot size:
- 0.5 Acres
- Year built:
- 2024
- Baths:
- 5.00
- MLS#:
- 202437234
- Subdivision:
- The Preserves At The Quarry
ADDITIONAL INFORMATION
Set for completion February 2025, this is the home you want to know about! Built by Cornerstone Custom Homes, featuring the latest style and design features. This spacious home is set on a fully wooded, private feeling lot. Land behind it cannot be built on. Over 5000 sq ft ranch will feature 5 bedrooms and 4.5 baths, huge main level office and primary suite, prep kitchen, walkout basement and large unfinished space above the garage. Finishes include quartzite countertops, designer grade lighting, hardwood floors, interior masonry, and more.
- Type:
- Single Family
- Sq.Ft.:
- 2,062
- Status:
- Active
- Beds:
- 4
- Lot size:
- 0.07 Acres
- Year built:
- 2024
- Baths:
- 3.00
- MLS#:
- 202437206
- Subdivision:
- Emrich Hills
ADDITIONAL INFORMATION
New construction home in Emrich Hills located in Northwest Allen County school district. Move in ready! The only new construction with a lifetime roof warranty! This innovative two-story design includes a dedicated bonus room that can be utilized as an office and/or study, 4 bedrooms, 2.5 baths and over 2,000 square feet of living space. The home has a generously sized great room, and a large open concept kitchen and dining nook. For additional prep and storage, utilize the 48 in kitchen island. The large mud room is a multi-functional space, tucked away from the main living space, and includes a laundry room, powder room and walk in closet. The second floor includes 4 large bedrooms, one of which features a walk-in closet, and a full bath. The primary bedroom is spacious and includes an abundant walk-in closet and a private bath.

Information is provided exclusively for consumers' personal, non-commercial use and may not be used for any purpose other than to identify prospective properties consumers may be interested in purchasing. IDX information provided by the Indiana Regional MLS. Copyright 2025 Indiana Regional MLS. All rights reserved.
Huntertown Real Estate
The median home value in Huntertown, IN is $325,000. This is higher than the county median home value of $205,400. The national median home value is $338,100. The average price of homes sold in Huntertown, IN is $325,000. Approximately 83.94% of Huntertown homes are owned, compared to 8.03% rented, while 8.03% are vacant. Huntertown real estate listings include condos, townhomes, and single family homes for sale. Commercial properties are also available. If you see a property you’re interested in, contact a Huntertown real estate agent to arrange a tour today!
Huntertown, Indiana has a population of 8,965. Huntertown is more family-centric than the surrounding county with 47% of the households containing married families with children. The county average for households married with children is 31.74%.
The median household income in Huntertown, Indiana is $93,977. The median household income for the surrounding county is $61,456 compared to the national median of $69,021. The median age of people living in Huntertown is 32.3 years.
Huntertown Weather
The average high temperature in July is 83.3 degrees, with an average low temperature in January of 16.7 degrees. The average rainfall is approximately 38.9 inches per year, with 31.8 inches of snow per year.



