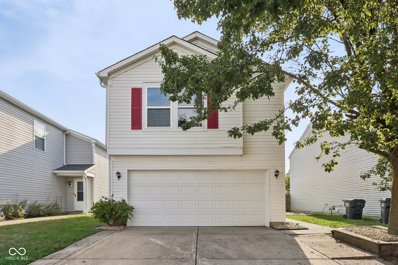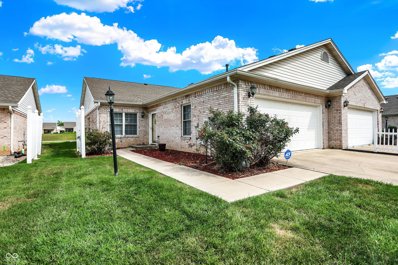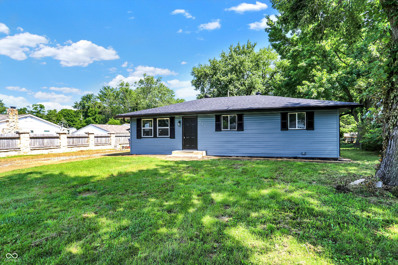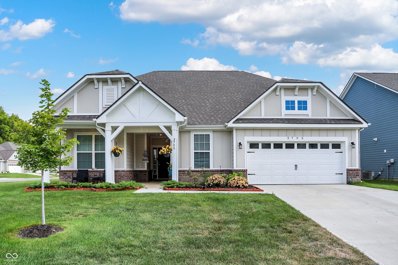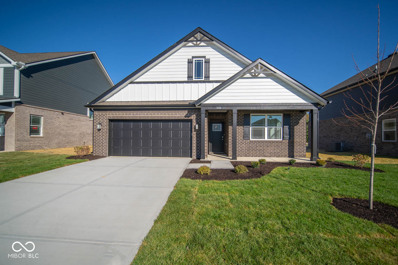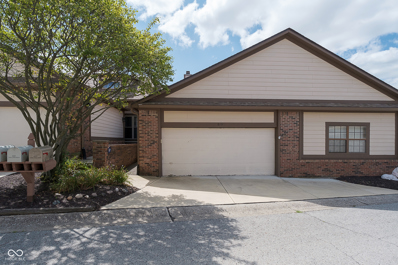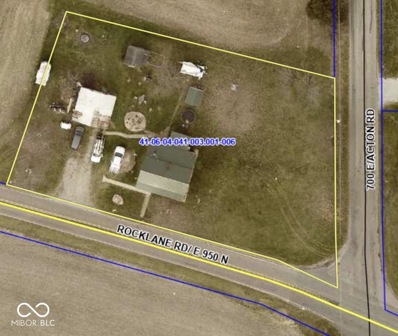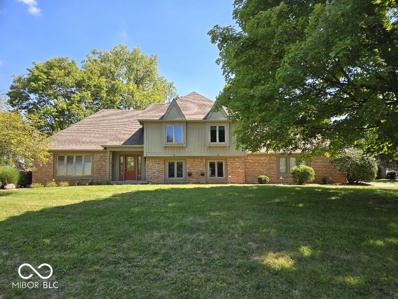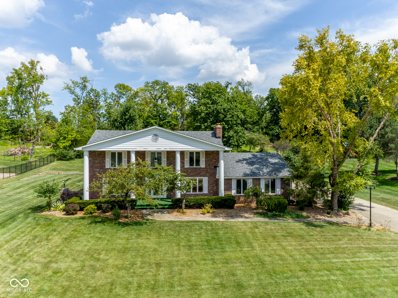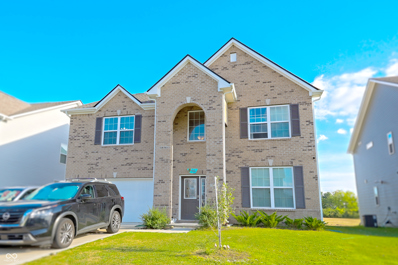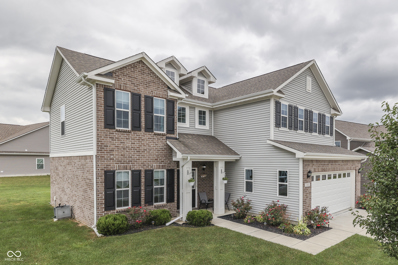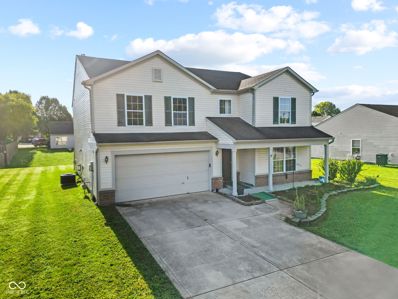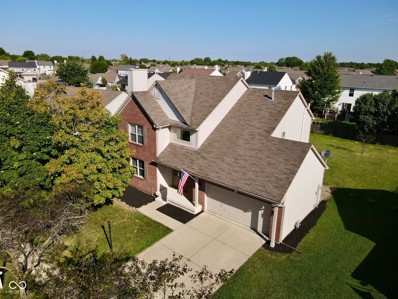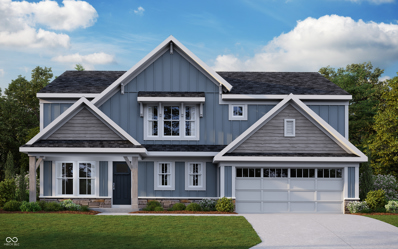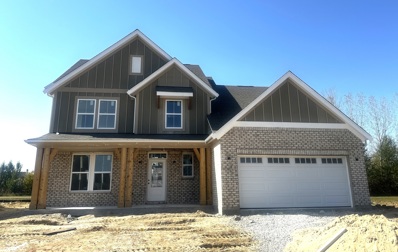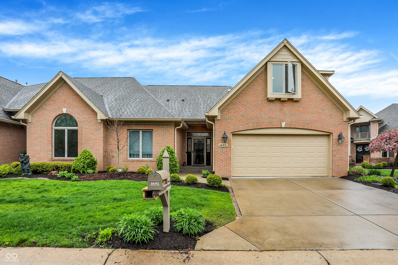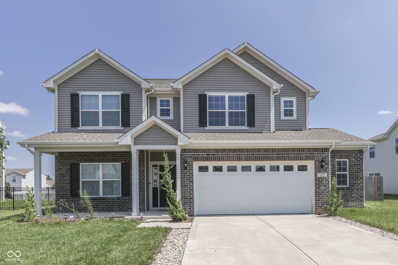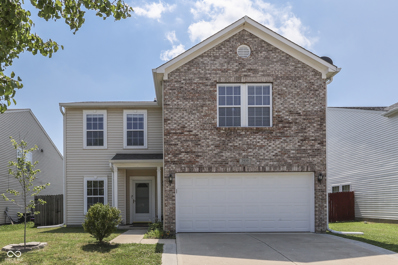Greenwood IN Homes for Rent
- Type:
- Condo
- Sq.Ft.:
- 1,403
- Status:
- Active
- Beds:
- 2
- Lot size:
- 0.12 Acres
- Year built:
- 1993
- Baths:
- 2.00
- MLS#:
- 22000185
- Subdivision:
- Ashford Ridge
ADDITIONAL INFORMATION
HARD TO FIND CONDO IN HIGHLY DESIRED ASHFORD RIDGE IN GREENWOOD!This home features a family room open to the formal dining area, with a pass through to the kitchen.all kitchen appliances, and washer/dryer are included. Great sized MBR with full assessable bath and walk-in closet Your secondary bedroom perfect for guests or a craft room. A flex room/office/sitting room giving you space, space, space! The backyard is fenced with a dog area, and you can sit on your deck and enjoy not having anyone right behind you! Need storage??? You really need to see this garage! Over-sized 2 car garage has built-in cabinets and a pull down attic.This is the complete package! SELLER IS OFFERING A 3000.00 CARPET ALLOWANCE! *****I DO NOT USE BROKER BAY******* PLEASE SCHEDULE THRU SHOWING TIME!
$234,900
1255 Odell Lane Greenwood, IN 46143
- Type:
- Single Family
- Sq.Ft.:
- 1,757
- Status:
- Active
- Beds:
- 3
- Lot size:
- 0.09 Acres
- Year built:
- 1998
- Baths:
- 3.00
- MLS#:
- 21999806
- Subdivision:
- Clearbrook Park
ADDITIONAL INFORMATION
This house is move-in ready with 3 bedrooms, 2.5 bathrooms + loft, in a very spacious 1,757 square feet, & is ready for your personal touch! ALL NEW KITCHEN! NEW APPLIANCES! NEW BATHROOMS! NEW FURNACE! NEW AC! NEW WATER HEATER! NEW ELECTRICAL PANEL! NEW GARAGE DOOR & GARAGE DOOR OPENER! NEW FLOORING! NEW INTERIOR PAINT! The main level of this house has a great open floor plan, with a sliding door in the dining room that open out to a spacious fenced-in back yard. The kitchen is completely new, with a generous pantry, as well as a convenient main floor half bath. Upstairs opens up to a great loft area, perfect for a second living space, office, or kid zone. The master bedroom is HUGE, with it's own en suite which includes completely renovated bathroom & large master closet. Three new vinyl windows in the front of the house. Conveniently located close to 31 for easy access to shopping, restaurants, and very close to the high school. OPEN HOUSE - SUNDAY, SEPTEMBER 8th from 1-3PM.
- Type:
- Single Family
- Sq.Ft.:
- 1,413
- Status:
- Active
- Beds:
- 3
- Lot size:
- 0.67 Acres
- Year built:
- 1965
- Baths:
- 2.00
- MLS#:
- 21999587
- Subdivision:
- Ray Matz
ADDITIONAL INFORMATION
1413 square feet with full unfinished basement. Over 1/2 acre for a park-like setting complete with hot tub and deck. Tons of potential for this ranch.
$345,000
218 Dietz Drive Greenwood, IN 46143
- Type:
- Single Family
- Sq.Ft.:
- 2,203
- Status:
- Active
- Beds:
- 5
- Lot size:
- 0.17 Acres
- Year built:
- 2022
- Baths:
- 3.00
- MLS#:
- 21998588
- Subdivision:
- Homecoming At University Park
ADDITIONAL INFORMATION
Rare 5 bedroom find in the newly built section of homecoming. Corner lot property with 6 ft privacy fence and large backyard with storage shed. Open Concept Living area with newly installed LVP flooring throughout entire home in 2023. All appliances included along with washer and dryer.
- Type:
- Condo
- Sq.Ft.:
- 1,410
- Status:
- Active
- Beds:
- 2
- Lot size:
- 0.12 Acres
- Year built:
- 2002
- Baths:
- 2.00
- MLS#:
- 21998941
- Subdivision:
- Shepherds Grove
ADDITIONAL INFORMATION
Discover this spacious patio home with a beautiful view of the fountain. The home features a large great room that flows into an adjacent sunroom, offering plenty of natural light and comfortable living space. The 9' ceilings and solid wood doors add a touch of quality throughout. The master suite includes a double vanity and a generously sized walk-in closet with built-in organizers, providing ample storage. The kitchen comes fully equipped with all appliances. Currently, the laundry area is in the finished garage, which features a laundry tub, but there is an option to relocate it to a large closet in the hallway that has existing hookups behind the shelving. This flexibility allows for customization to suit your needs. The finished garage is a standout feature, offering additional storage and practical utility space. With a blend of style and functionality, this home is ready for you to move in and make it your own.
- Type:
- Single Family
- Sq.Ft.:
- 1,080
- Status:
- Active
- Beds:
- 3
- Lot size:
- 0.36 Acres
- Year built:
- 1954
- Baths:
- 2.00
- MLS#:
- 21999313
- Subdivision:
- Runyon
ADDITIONAL INFORMATION
This stunning 3-bedroom, 2-bathroom home on 1/3 acre boasts brand-new everything, ensuring modern comfort and style. Step inside to discover spacious living areas perfect for entertaining or relaxing. The master bedroom offers a serene retreat, while the updated bathrooms feature sleek, contemporary finishes. The kitchen shines with new stainless steel appliances, ready for your culinary adventures. Nestled in a quiet neighborhood on a fantastic street, this home provides a peaceful and welcoming environment. The property includes a large 2-car detached garage and expansive front and back yards, offering endless possibilities for outdoor activities and gardening. Don't miss out on this incredible opportunity to own an amazing home in a prime location. Your new beginning starts here!
$439,900
2795 Lanai Lane Greenwood, IN 46143
- Type:
- Single Family
- Sq.Ft.:
- 2,474
- Status:
- Active
- Beds:
- 3
- Lot size:
- 0.27 Acres
- Year built:
- 2022
- Baths:
- 2.00
- MLS#:
- 21999168
- Subdivision:
- The Retreat
ADDITIONAL INFORMATION
Conveniently located in popular subdivision @The Retreat. Built, beauties, and luxury by Arbor Homes in 2022. 3 beds with 2 baths with lofted bonus room and covered patio on a corner lot, the living room flooring is recently laminated, 9 ft ceiling, master suite featured with full shower and double bowl marvel vanity, open kitchen concept, boasted with an island with Quartz countertops.
- Type:
- Single Family
- Sq.Ft.:
- 4,700
- Status:
- Active
- Beds:
- 5
- Lot size:
- 0.27 Acres
- Year built:
- 2007
- Baths:
- 3.00
- MLS#:
- 21998576
- Subdivision:
- Homecoming At University Park
ADDITIONAL INFORMATION
Welcome to the paragon of luxury living in the Homecoming University Park! Immerse yourself in the beauty of 5 bedrooms, 3 bathrooms with large loft and 3 car garage. Home has been nicely updated with inviting, neutral colors, high efficiency windows, new carpet, New Vinyl Plank flooring, new water heater, new furnace and new roof. Enjoy the tranquil views of the pond in backyard. Don't miss the opportunity to own this stunning home.
- Type:
- Single Family
- Sq.Ft.:
- 5,026
- Status:
- Active
- Beds:
- 5
- Lot size:
- 0.24 Acres
- Year built:
- 2007
- Baths:
- 4.00
- MLS#:
- 21998020
- Subdivision:
- Preserve At South Lake
ADDITIONAL INFORMATION
JUST REDUCED $35,000 from Original List Price!!! WoW! Supersized & Super Updated! This Elegant Giant is Loaded for Living! Close to Schools (a short walk), Shops & I 65. Approx: $100,000 in Improvements & Upgrades over the years, many just prior to listing. 5,026 Square Feet & a very Flexible Floor Plan. Professionally Landscaped Yard! Looks nearly new but likely $175K+ under new build cost today & no wait to 4-5 month wait to build! Features 4/5 Bedrooms & room for more. Main Level has Large Great Rm w/Gas Log Fireplace, Living Rm, Dining Rm, Breakfast area, Kitchen & Office/Guest Bedrm. Bright Soaring 2 Story Entry brings light & energy into home every day! 9 Foot ceilings on main level adds to fresh open feel. Lovely neutral decor & freshly painted. Open Kitchen has full complement of appliances & a nice pantry space. Upper level is bright & cheery with a large loft & Four Big Bedrms, all have Walk-In Closets. Primary Bedrm Suite is large & cozy w/Sparkling Bathroom w/Dual Sinks, Garden/Whirlpool Tub, large Stand-Up Shower & Walk-in Closet. Professionally Finished Basement offers Rec & Play spaces & more. Owner had a Theater area, Zoom Space for Pod Casts, a Kitchenette and a full bath (easy In-Law set up). It's like having an extra home downstairs! Good storage/utility (200 sqft) room as well. Has a Sump Pump w/Battery Backup. Garage has raised ceiling for extra storage & cabinets included. The home is a show piece with too many bells & whistles to list them all. Lush, landscaped yard & hundreds of square feet of decking, stone paths & sitting area & mature treelined backdrop & a massive Willow Tree. Cedar Fence for little ones or pets. Built-in Sprinkler system. 200 Amp Service Plus a Separate Panel for Sauna, Hot Tub or other. Floor plan could accommodate multi generation families, or anyone needing super flexible space. Community pool & playground. You'll be doing all the holidays at your permanent staycation home!!! Large Safe in basement included.
Open House:
Saturday, 11/16 6:00-9:00PM
- Type:
- Single Family
- Sq.Ft.:
- 1,771
- Status:
- Active
- Beds:
- 4
- Lot size:
- 0.16 Acres
- Year built:
- 2024
- Baths:
- 2.00
- MLS#:
- 21997476
- Subdivision:
- Lone Pine Farms
ADDITIONAL INFORMATION
D.R. Horton, America's Builder presents the Chatham. This popular floorplan provides 4 bedrooms and 2 baths in a single-level, open living space. The main living area offers solid surface flooring throughout for easy maintenance. Three large bedrooms are situated in the front of the home with one bedroom, which features a large walk-in closet and luxury bath, is situated in the back of the home for privacy. Enjoy entertaining in the spacious kitchen with a large built-in island and beautiful cabinetry. Throughout the home, you will find beautiful quartz countertops. The outdoor covered patio in the back of the home offers a great space to gather with friends and family. Like all D.R. Horton homes, this home includes America's Smart Home Technology featuring a smart video doorbell, smart Honeywell thermostat, Amazon Echo Pop, smart door lock, Deako light package and more. Enjoy a comfortable and convenient lifestyle in Lone Pine Farms as you meander along the community walking trails or gather at the recreational area with pavilion.
Open House:
Sunday, 11/17 4:00-6:00PM
- Type:
- Condo
- Sq.Ft.:
- 1,692
- Status:
- Active
- Beds:
- 3
- Lot size:
- 0.04 Acres
- Year built:
- 1988
- Baths:
- 2.00
- MLS#:
- 21997217
- Subdivision:
- Cielo Vista
ADDITIONAL INFORMATION
Welcome to your dream condominium! As you enter, you're greeted by an open living and dining area with soaring ceilings. This spacious 2-bedroom (with potential for a 3rd bedroom in the loft) offers a perfect blend of comfort and style. Enjoy the luxury of large bedrooms and two bathrooms. The open-air design ensures a light and airy feel throughout, with golf course views adding a touch of elegance. The loft space provides a versatile option for a third bedroom or a cozy retreat. You'll also appreciate the convenience of a 2-car garage. Relax on the second-floor balcony or unwind on the first-floor porch, all while basking in abundant natural light and enjoying the expansive open space. This home is designed for easy living and effortless enjoyment. Latest updates to space - Refrigerator 2023, Dishwasher 2021, Kitchen Sink 2020, Vinyl Plank 2020 and HVAC 2020.
- Type:
- Other
- Sq.Ft.:
- 1,664
- Status:
- Active
- Beds:
- n/a
- Lot size:
- 0.76 Acres
- Year built:
- 1935
- Baths:
- MLS#:
- 22003517
ADDITIONAL INFORMATION
Red's Corner! Potential OVERLOAD! Don't miss out on the opportunity to file for potential tax exemptions before end of the year! Picturesque Setting! CONVENIENT location! (5-10 minutes to I-65 and I-74.) BIG covered front porch, GREAT lot. 24' x 22' concrete block detached garage, Storage "Cellar", Storage Shed, and Firepit Grill. Vinyl replacement windows (some wood casement), metal roof, Main-level bedroom. Amazing opportunity to build some sweat equity. Zoned both Residential & Neighborhood Business District 1. Don't miss this opportunity!
- Type:
- Single Family
- Sq.Ft.:
- 3,988
- Status:
- Active
- Beds:
- 4
- Lot size:
- 0.48 Acres
- Year built:
- 1978
- Baths:
- 4.00
- MLS#:
- 21994569
- Subdivision:
- El Dorado
ADDITIONAL INFORMATION
WOW!!! This beautiful 4-5 bedroom in desirable El Dorado Golf Course Community has it all. The home sits on an awesome .48 acre corner lot with a fenced in back yard and large driveway with a basketball hoop. The home also features both a living room and family room, fireplace, bonus room/5th bedroom above the garage, large finished 2 c-a garage, and finished basement with a half bath. All of this in the desirable highly ranked Center Grove School System.
- Type:
- Single Family
- Sq.Ft.:
- 3,914
- Status:
- Active
- Beds:
- 4
- Lot size:
- 1.39 Acres
- Year built:
- 1976
- Baths:
- 4.00
- MLS#:
- 21994612
- Subdivision:
- Golden Grove
ADDITIONAL INFORMATION
Need room for a growing family and want a pool too? Take a look at this freshly painted 4-bedroom two story home in Center Grove's popular Golden Grove community. The stately covered front porch welcomes you home. Step inside to a lovely, tiled foyer and hardwood flooring throughout. The kitchen has ample cabinet space with a large island to prepare meals for family and friends. Relax in the expansive great room, featuring a wood stove insert perfect for cozy winter evenings, while a separate formal living room offers additional space for gatherings. The large main-floor office, complete with built-in shelving and ample cabinet space, adds convenience and functionality. Upstairs you will find more hardwood floors, 4 large bedrooms, and hall bath with a new tub-shower combo. The primary bedroom has new flooring, massive walk in closet, and private bath with double sinks & granite counter tops. Entertain your friends and family in the finished basement with new flooring and a beautiful bar with built in refrigerator and microwave. Enjoy outdoor fun in the spacious inground pool with diving board, automatic cover and fully enclosed by a brand-new privacy fence. Automobile enthusiasts will appreciate the heated and air-conditioned garage space, accommodating up to six cars! Two of the garages are attached to the home, while the other is easily accessible via a covered breezeway. One of the garages has been converted into a tiled workout room, complete with a bathroom, sauna shower, and convenient access to the pool deck.
- Type:
- Single Family
- Sq.Ft.:
- 3,060
- Status:
- Active
- Beds:
- 4
- Lot size:
- 0.15 Acres
- Year built:
- 2020
- Baths:
- 3.00
- MLS#:
- 21997155
- Subdivision:
- Heritage Trace
ADDITIONAL INFORMATION
Need a new home but don't want to wait for construction. Well this beautiful house is at an excellent location with a family-friendly community that provides the ideal living location with easy access to highway 1-65, Greenwood Park Mall, local shops and downtown Indianapolis. Welcome friends and family into open, inviting spaces where there's plenty of room to entertain, play games or hunker down for a cozy night in with 4 bedrooms with 2 and half baths. It has a fully finished garage with 2 car space, sweet build kitchen cabinet, 1 refrigerator, 1 oven range gas with legal paid gas line is included. The home has Lite decorative pre hung fiberglass front door along with a Storm door installed at the patio for protection against bad weather and allows ventilation in fair weather. Main floor has an office room, formal dining room, great room with luxury vinyl plank flooring, royal beige colored walls and a big pantry. Steps into an open kitchen having stylish backsplashes with upgraded brown cabinets, center island with quartz countertops and built- in double oven, dishwasher. Steps upstairs with an upgraded grill into a big loft room followed by 4 spacious Bedrooms with a walk in closet, 2 full baths and 1 laundry room. Master Bedroom has an elevated roof with a private bath that includes dual sinks, tiled shower, private commode and 2 walk-in closets. The home includes 2 refrigerator, 5 ceiling fan, windows thermals, 3 chandeliers, dishwasher, washer and dryer, garbage disposal, microwave, electric water heater, 2 oven/range-gas and paid water softener. Steal this Deal.
- Type:
- Single Family
- Sq.Ft.:
- 2,284
- Status:
- Active
- Beds:
- 4
- Lot size:
- 0.28 Acres
- Year built:
- 2019
- Baths:
- 3.00
- MLS#:
- 21997006
- Subdivision:
- Cherry Tree Walk
ADDITIONAL INFORMATION
Well Maintained 4 Bedroom Home with a Loft on a Quiet Street! Open Floor Plan Concept on Main Level - Kitchen with Center Island, Pantry, Plenty of Cabinets & Counter Space; Large Living Room/Dining Room Combination with Lots of Natural Lighting; Office/Den at Front of the House and Laundry Room on Main Level; Primary Bedroom with Tray Ceiling and Primary Bathroom with Dual Sinks, Garden Tub, Walk In Closet; 3 Additional Nice Sized Bedrooms with Walk In Closets Upstairs and Loft Area for Additional Living Space; Finished Garage with 4' Bump Out, and Water Softener System Included; Extended 14x22 Concrete Patio Overlooking Flat Backyard and Scenic Pond View; Corner Lot with Greenspace on Side Yard and Front Yard; Great Location - close to Grocery Stores, Restaurants, Shopping, and Easy Access to the Interstate; Clark-Pleasant School System; Don't Let This Opportunity Pass You By!
Open House:
Sunday, 11/17 5:00-7:00PM
- Type:
- Single Family
- Sq.Ft.:
- 2,147
- Status:
- Active
- Beds:
- 4
- Lot size:
- 0.28 Acres
- Year built:
- 2022
- Baths:
- 3.00
- MLS#:
- 21996594
- Subdivision:
- Cherry Tree Walk
ADDITIONAL INFORMATION
Welcome to your dream home! This stunning 4-bedroom, 2.5-bath residence, just 2 years old, is located in the highly sought-after Cherry Tree Walk subdivision. As you step inside, you're greeted by a spacious great room with a vaulted ceiling, perfect for family gatherings and entertaining. The modern kitchen is a chef's delight, featuring gorgeous quartz countertops, 42-inch tall cabinets, and a large walk-in pantry. The main floor laundry room offers convenience and efficiency. The master bedroom is a true retreat, boasting a single step ceiling with a fan and light fixture. The master bath includes a double bowl vanity, a full shower stall, and a generous walk-in closet. Outside, you'll find a fully fenced backyard, ideal for cookouts and outdoor fun. The home also includes a 2-car garage with a 4-foot extension, providing plenty of space for vehicles and storage. With many upgrades throughout, this home is a must-see! Don't miss your opportunity to own this beautiful property in Cherry Tree Walk.
$362,500
1335 Donald Pass Greenwood, IN 46143
- Type:
- Single Family
- Sq.Ft.:
- 2,500
- Status:
- Active
- Beds:
- 3
- Lot size:
- 0.22 Acres
- Year built:
- 2014
- Baths:
- 3.00
- MLS#:
- 21994285
- Subdivision:
- South Lake
ADDITIONAL INFORMATION
Welcome to your beautifully updated home in Greenwood's highly sought-after South Lake community! Recently painted just weeks ago (in Oct 2024), this 3-bedroom, 2.5-bathroom home is move-in ready and has been thoughtfully priced to reflect its fresh new look. Step inside to discover an open and inviting main floor, where an office with elegant French doors awaits-ideal for working from home or as a private study. The heart of the home is the spacious kitchen, featuring all granite countertops, a large island, hardwood flooring, and an expansive walk-in pantry. This chef's dream kitchen flows seamlessly into the living and breakfast areas, enhanced by a 4-foot extension-perfect for family gatherings and entertaining. Upstairs, a generous loft offers the flexibility to create a media room or additional living space. Each bedroom boasts a walk-in closet for ample storage, and the master suite provides a true retreat with its luxurious garden bath featuring marble countertops. Natural light floods every room, thanks to extra windows upgraded throughout. Recent upgrades include a new 2022 water heater and epoxy flooring in the 2.5 car garage. Outside, enjoy the very large 680 sqft stamped concrete patio, ideal for hosting gatherings or unwinding on quiet evenings. Extras included: Eufy security cameras, Ring security system, washer, dryer, garage overheads, pergola (with string lights), wall mounts, RO system (so you are ready to drink clean water), and custom cellular shades. Don't miss this incredible home-schedule a tour today and experience the lifestyle you deserve in South Lake!
$325,000
747 Tulip Lane Greenwood, IN 46143
- Type:
- Single Family
- Sq.Ft.:
- 2,840
- Status:
- Active
- Beds:
- 4
- Lot size:
- 0.23 Acres
- Year built:
- 2001
- Baths:
- 3.00
- MLS#:
- 21995918
- Subdivision:
- Brentwood
ADDITIONAL INFORMATION
Welcome to your new home! This move-in ready 4-bedroom, 3-bathroom home, in Center Grove School district, offers contemporary comfort and style. Key features include new Pergo flooring and updated interior paint, both completed in 2023. The exterior trim was freshly painted in 2023 as well. The kitchen boasts sleek, nice appliances from 2019, and a brand-new kitchen faucet installed in 2023. Experience the benefits of a new water heater and a new AC system from 2018, ensuring optimal comfort year-round. The first-floor walk-in shower, added in 2020, provides a touch of luxury and convenience. This home blends modern updates with functional design, making it an ideal choice for comfortable living. Don't miss the opportunity to make it yours!
- Type:
- Single Family
- Sq.Ft.:
- 3,222
- Status:
- Active
- Beds:
- 4
- Lot size:
- 0.23 Acres
- Year built:
- 1997
- Baths:
- 3.00
- MLS#:
- 21993354
- Subdivision:
- Clearbrook Lakes
ADDITIONAL INFORMATION
Fantastic Opportunity! This newly remodeled home is spacious and offers over 3,200 sq. ft. of living space with 4 bedrooms, 3 baths, and a huge finished basement. The open-concept living and dining room, featuring a cozy gas fireplace, is perfect for entertaining. The main level includes a versatile in-law suite or second master bedroom with a full bath. Upstairs, you'll find a large master suite with a walk-in closet, two additional bedrooms, a loft, a full bath, and a bonus room. Located in the desirable Greenwood School District, this home has it all!
- Type:
- Single Family
- Sq.Ft.:
- 2,793
- Status:
- Active
- Beds:
- 4
- Lot size:
- 0.29 Acres
- Year built:
- 2024
- Baths:
- 3.00
- MLS#:
- 21995944
- Subdivision:
- Brighton Knoll
ADDITIONAL INFORMATION
RED BOW SALES EVENT! Discover incredible savings on move-in ready homes just in time for the holidays! Don't wait! These offers won't last long! Gorgeous new Wyatt Nantucket Retreat plan by Fischer Homes in beautiful Brighton Knoll featuring a welcoming covered front porch. Once inside you'll find a private 1st floor study with double doors. Open concept with an island kitchen with stainless steel appliances, upgraded maple cabinetry with 42-inch uppers and soft close hinges, gleaming granite counters, walk-in pantry, and an expanded walk-out breakfast room to the 12x16 patio, and all open to the oversized family room with gas fireplace. Tucked away rec room. Upstairs primary bedroom with an en suite that includes a double bowl vanity, soaking tub, separate shower and walk-in closet. There are 3 additional bedrooms each with a walk-in closet, a centrally located hall bathroom, loft, and convenient 2nd floor laundry room. Expanded 2-bay garage.
- Type:
- Single Family
- Sq.Ft.:
- 2,576
- Status:
- Active
- Beds:
- 4
- Lot size:
- 0.22 Acres
- Year built:
- 2024
- Baths:
- 3.00
- MLS#:
- 21995904
- Subdivision:
- Brighton Knoll
ADDITIONAL INFORMATION
RED BOW SALES EVENT! Discover incredible savings on move-in ready homes just in time for the holidays! Don't wait! These offers won't last long! Gorgeous new Charles Modern Farmhouse plan by Fischer Homes in beautiful Brighton Knoll featuring a welcoming covered front porch. Once inside you'll find a private 1st floor study with double doors. Open concept with an island kitchen with stainless steel appliances, upgraded maple cabinetry with 42-inch uppers and soft close hinges, durable quartz counters, large walk-in pantry and an expanded walk-out morning room and all open to the soaring 2-story family room with gas fireplace. 1st floor primary suite with an ensuite that includes a double bowl vanity, soaking tub, separate shower and large walk-in closet. 1st floor laundry room. Upstairs are 3 additional spacious bedrooms each with a walk-in closet and a centrally located hall bathroom. 2 bay garage.
- Type:
- Other
- Sq.Ft.:
- 2,389
- Status:
- Active
- Beds:
- 3
- Lot size:
- 0.36 Acres
- Year built:
- 1999
- Baths:
- 3.00
- MLS#:
- 21995519
- Subdivision:
- Ashwood Condominiums
ADDITIONAL INFORMATION
STUNNING condo in the prestigious Ashwood! Enjoy your morning coffee in the beautiful sunroom overlooking a quiet, peaceful park-like setting. Mature trees and professional landscaping (2023) make this maintenance free to simply sit back and enjoy the beauty! This home was COMPLETELY remodeled from top to bottom in March of 2020! The lighting in this home gives a calming ambiance that you can't appreciate until you see it. Main floor flooring is engineered hardwood and travertine tile. The kitchen has been opened to the dining and family room and boasts beautiful white cabinets and quartz countertops with an island to please any party planner! New HVAC with Nest thermostat in 2021 on main level with an additional HVAC on the second floor. There is no shortage on storage either. The upstairs walk-in attic has all the space you will ever need! This home is a must see to believe! Just pack your bags and move right in! Please note that there is no current Homestead exemption for this property.
- Type:
- Single Family
- Sq.Ft.:
- 3,068
- Status:
- Active
- Beds:
- 5
- Lot size:
- 0.28 Acres
- Year built:
- 2019
- Baths:
- 3.00
- MLS#:
- 21995050
- Subdivision:
- Cherry Tree Walk
ADDITIONAL INFORMATION
*Cherry Tree Walk* Beautiful 5 BEDROOM + 2.5 BATH Two-Story Home! 3,068 Sq. Ft. Features: MAIN LVL: 9 Ft. Ceilings on Main Floor; Formal LIVING ROOM; Large Open GREAT ROOM: Luxury Vinyl Plank Flooring + Gas Fireplace; Gourmet Eat-In KITCHEN: Center Island w/Pendant Lights + Updated Stainless-Steel Appliances + Walk-In Pantry + Can Lighting + Tons of Cabinet & Counter Space; Breakfast Nook; Main-Level BEDROOM: Walk-In Closet + Full Bath on Main Lvl; UPPER LVL: Large LOFT Area; Big PRIMARY BEDROOM: 2 Giant His & Her Closets + Mstr Bath w/Dbl Sinks + Garden Tub + Separate Shower; 3 Additional Great-Size BEDROOMS: All w/Walk-In Closets; 2nd Full Bath is a Jack & Jill Bath w/Dbl Sinks; Upper-Level LAUNDRY ROOM w/Cabinets & Utility Sink; Finished 2+ Car Garage w/Bump-Out; Big Backyard to Enjoy w/Full Privacy Fence (w/3 Gates!) & a 12x15 Patio! Great Location on Quiet Street - Desirable Neighborhood/Area!
- Type:
- Single Family
- Sq.Ft.:
- 2,035
- Status:
- Active
- Beds:
- 3
- Lot size:
- 0.15 Acres
- Year built:
- 2006
- Baths:
- 3.00
- MLS#:
- 21995044
- Subdivision:
- Homecoming At University Park
ADDITIONAL INFORMATION
*Homecoming @ University Park* Beautiful 3 BEDROOM + 2 FULL BATH Home w/2,035 Sq. Ft.! Features: MAIN LVL: DINING ROOM; GREAT ROOM: Custom Gas Fireplace; Lovely Updated Eat-In KITCHEN: Butcher-Block Center Island w/Breakfast Bar + NEW Gas Oven Range + Brand New Shaker Cabinets + Can & Pendant Lighting; LAUNDRY ROOM; UPPER: Big LOFT Area for Extra Space; AWESOME Updated Bathrooms; PRIMARY BEDROOM: Cathedral Ceilings + Dbl Sinks w/Elevated Vanity + Tile Surround Shower w/Garden Tub & Walk-In Closet; 2 Additional Good-Size Bedrooms & Great Storage Area; 2-Car Finished Garage w/Shelving & New Garage Door '21; Big Fully-Fenced Private (w/3 Gates!) Backyard w/Large Concrete Patio to Enjoy; New Gas Furnace/AC '21; 6-Panel Doors; Painted Woodwork; Beautifully Maintained Home; Desirable Neighborhood w/Community Pool in Great Location!!
Albert Wright Page, License RB14038157, Xome Inc., License RC51300094, [email protected], 844-400-XOME (9663), 4471 North Billman Estates, Shelbyville, IN 46176

The information is being provided by Metropolitan Indianapolis Board of REALTORS®. Information deemed reliable but not guaranteed. Information is provided for consumers' personal, non-commercial use, and may not be used for any purpose other than the identification of potential properties for purchase. © 2024 Metropolitan Indianapolis Board of REALTORS®. All Rights Reserved.
Greenwood Real Estate
The median home value in Greenwood, IN is $301,200. This is higher than the county median home value of $280,300. The national median home value is $338,100. The average price of homes sold in Greenwood, IN is $301,200. Approximately 57.87% of Greenwood homes are owned, compared to 36.89% rented, while 5.24% are vacant. Greenwood real estate listings include condos, townhomes, and single family homes for sale. Commercial properties are also available. If you see a property you’re interested in, contact a Greenwood real estate agent to arrange a tour today!
Greenwood, Indiana 46143 has a population of 62,914. Greenwood 46143 is less family-centric than the surrounding county with 35.27% of the households containing married families with children. The county average for households married with children is 35.98%.
The median household income in Greenwood, Indiana 46143 is $71,159. The median household income for the surrounding county is $77,977 compared to the national median of $69,021. The median age of people living in Greenwood 46143 is 35.8 years.
Greenwood Weather
The average high temperature in July is 84.3 degrees, with an average low temperature in January of 19 degrees. The average rainfall is approximately 43.3 inches per year, with 21.8 inches of snow per year.

