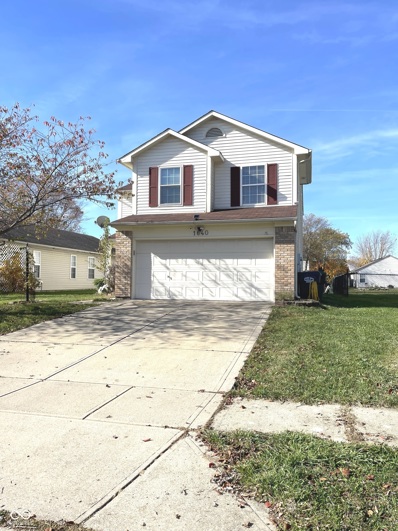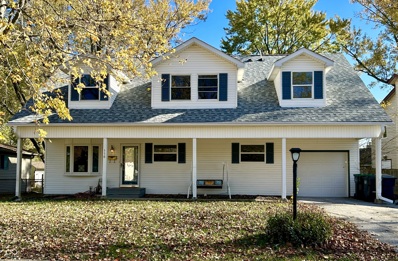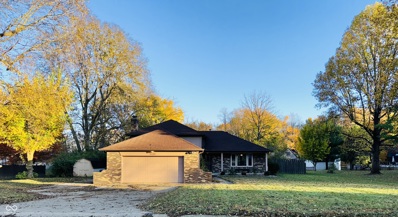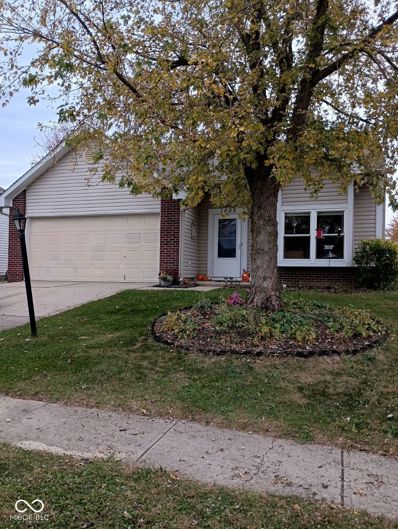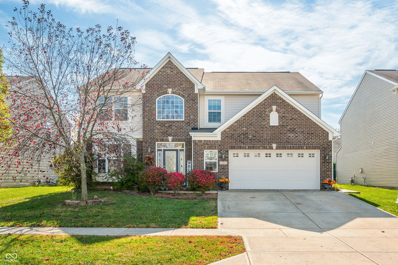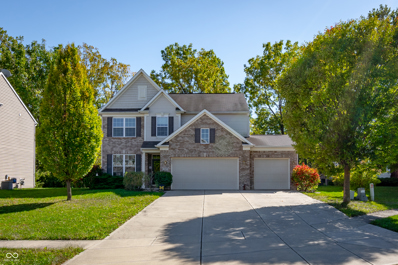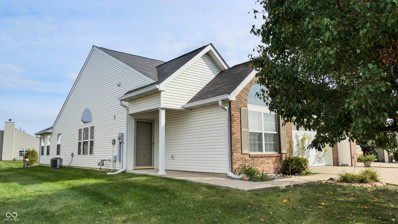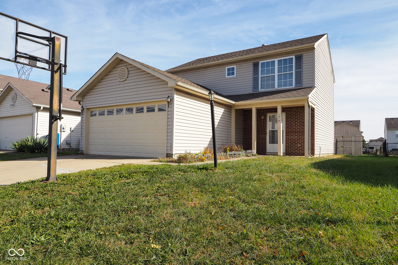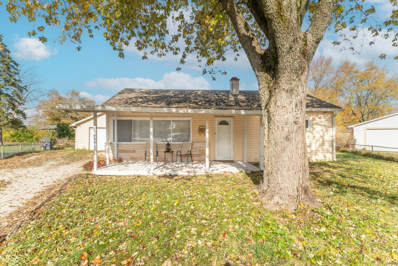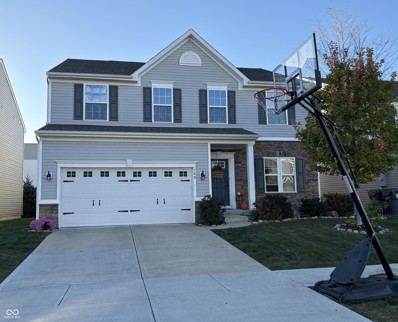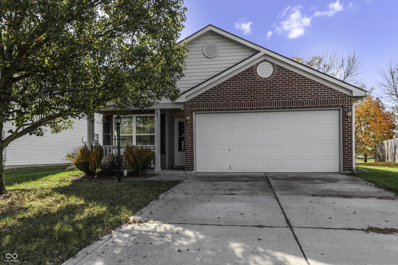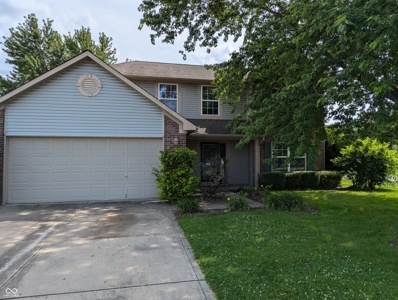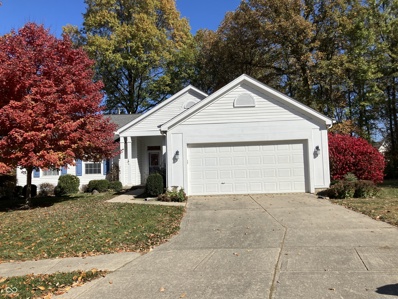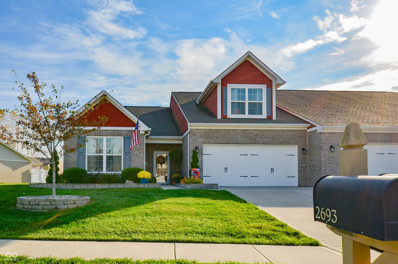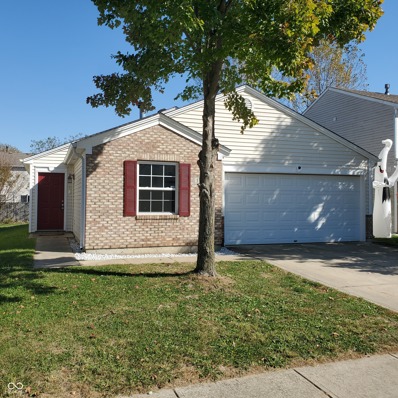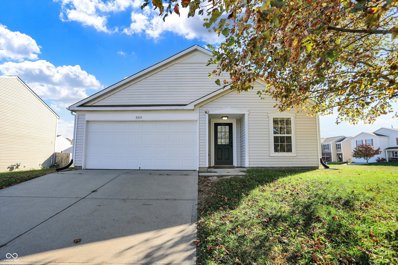Greenwood IN Homes for Rent
- Type:
- Single Family
- Sq.Ft.:
- 1,344
- Status:
- Active
- Beds:
- 2
- Lot size:
- 0.14 Acres
- Year built:
- 1950
- Baths:
- 2.00
- MLS#:
- 22009904
- Subdivision:
- No Subdivision
ADDITIONAL INFORMATION
Modern updates meet classic character in a prime downtown Greenwood location! Start your day with a coffee or wind down in the evenings on the enclosed front patio-a cozy and versatile space to enjoy all year round. This beautifully maintained home boasts a private upper-level primary suite with ample space, featuring three closets and an enormous, primary bathroom. Relax and recharge in your own oasis, designed with both style and comfort in mind including built-in bookcases that add character and functionality-perfect for displaying books, decor, or your personal treasures. A dream cozy and private reading nook. Love to cook? This has a beautifully refreshed kitchen featuring updated cabinetry, along with newer appliances, offering a modern and functional space to cook and gather in the separate formal dining space. Step outside to a fully fenced backyard, ideal for entertaining or enjoying time with pets, complete with a spacious stamped concrete patio. Plus, the long private driveway provides plenty of parking for guests-a rare find in this area! Recent updates here include a roof under five years old, a newer HVAC system, and a water heater that's just one year old, ensuring peace of mind so you can focus on what really matters in life. . Location can't be beat-you're just around the corner from all the best Greenwood has to offer. Come see the local shops, dining, and events, with Final Friday festivities in Old Town Greenwood only a few blocks away. Don't miss out on this stunning blend of comfort, convenience, and character!
- Type:
- Single Family
- Sq.Ft.:
- 1,972
- Status:
- Active
- Beds:
- 4
- Lot size:
- 0.11 Acres
- Year built:
- 1999
- Baths:
- 3.00
- MLS#:
- 22009832
- Subdivision:
- Barton Lakes
ADDITIONAL INFORMATION
Move in Ready. We invite you to look at this freshly painted beautiful 4 bedroom 2 and 1/2 bath home on Indy's southside. The house offers a spacious living room to entertain guests or family. The spacious eat-in kitchen offers lots of counter and storage space. A large Master bedroom with a walk-in closet and en-suite. The remaining three bedrooms are large and are perfect for a family with kids. One of the bedrooms can be used as an office. The fully fenced in backyard with a pond view and a beautiful desk is great for entertaining. New water softener was installed 2023 and fully paid.
- Type:
- Single Family
- Sq.Ft.:
- 2,408
- Status:
- Active
- Beds:
- 5
- Lot size:
- 0.15 Acres
- Year built:
- 1960
- Baths:
- 3.00
- MLS#:
- 22009768
- Subdivision:
- No Subdivision
ADDITIONAL INFORMATION
Welcome to your dream home! This beautifully renovated 5-bedroom, 3-bath home combines modern comfort with timeless charm. The easy layout features a main level living room which seamlessly connects to the kitchen and dining areas-ideal for entertaining and family gatherings. The gorgeous kitchen features everything the home chef could need, boasting granite countertops, soft close cabinets, stainless appliances, tiled backsplash, stylish fixtures and a generous walk-in pantry for all your storage needs. Rounding out the main level, 2 generously sized bedrooms feature gorgeous hardwood floors and offer convenient access to the full bath and spacious laundry room, making daily living a breeze. Retreat to the upper-level owner's suite, which features a stylish ensuite bathroom with custom tiled shower and a spacious walk-in closet. Separating the owner's suite from the 4th and 5th bedrooms upstairs is a large family room, providing additional space with endless possibilities to unwind or enjoy movie nights. Outside, the fenced backyard offers a private oasis for outdoor gatherings and play. Nestled in a peaceful neighborhood, this home perfectly balances space and serenity. Don't miss your chance to make it your own!
- Type:
- Single Family
- Sq.Ft.:
- 3,736
- Status:
- Active
- Beds:
- 5
- Lot size:
- 0.24 Acres
- Year built:
- 2024
- Baths:
- 5.00
- MLS#:
- 22009255
- Subdivision:
- Deerfield
ADDITIONAL INFORMATION
Deerfield is a community of new single-family homes for sale that offers a prime location to everyday conveniences, coming soon to Greenwood, IN. Situated off of State Road 37 and two miles west of State Road 135, homeowners are just minutes from great outdoor recreation, local parks and all sorts of shopping and dining options in Downtown Greenwood. This community is located in the Clark-Pleasant School District for top-notch educational opportunities. Indianapolis is 15 miles away. This two-story home includes a spacious open floorplan between the living room, dining room and kitchen on the first floor. The first level is also host to a convenient study located off the foyer and a bedroom with a walk-in closet that could be used as a guest space or a den. Don't miss the light filled morning room! Upstairs, the second floor is occupied by four bedrooms, including the owner's suite, and a loft. A 3 car garage adds extra storage. *Photos/Tour of model may show features not selected in home.
- Type:
- Single Family
- Sq.Ft.:
- 1,536
- Status:
- Active
- Beds:
- 3
- Lot size:
- 0.28 Acres
- Year built:
- 1977
- Baths:
- 2.00
- MLS#:
- 22009718
- Subdivision:
- Valle Vista
ADDITIONAL INFORMATION
well maintained ranch style home near I-65. gutters & roof replace in 2019, both bathrooms updated this year, back yard is fenced and has a storage shed. newer vinal flooring.
- Type:
- Single Family
- Sq.Ft.:
- 1,869
- Status:
- Active
- Beds:
- 3
- Lot size:
- 0.6 Acres
- Year built:
- 1980
- Baths:
- 2.00
- MLS#:
- 22009671
- Subdivision:
- Horizon Estates
ADDITIONAL INFORMATION
Beautiful 3 bedroom, 2.5 bath tri-level home located on a large lot surrounded by trees and a full rear privacy fence. The yard boast 0.6 acres in Center Grove. This home has a ton of character and has many updates you don't want to miss. Home has sunroom off the eat-in kitchen and large wooden deck to enjoy your morning coffee. The 2 car attached garage also has an additional large concrete pad to park your boat or camper. New paint throughout, updated kitchen, new main level flooring, new upstairs carpet, HVAC is ONLY 2 years old, new sump pump plus vapor barrier! NO HOA! Don't wait to see this beauty!
- Type:
- Single Family
- Sq.Ft.:
- 2,120
- Status:
- Active
- Beds:
- 4
- Lot size:
- 0.33 Acres
- Year built:
- 2002
- Baths:
- 3.00
- MLS#:
- 22009502
- Subdivision:
- Brentwood
ADDITIONAL INFORMATION
Welcome to this charming two-level, four bedroom home in the heart of Greenwood! This residence offers a fantastic layout perfect for both relaxation and entertainment. The main level features spacious living areas, and inviting kitchen, and plenty of natural light. Upstairs, you'll find four generously sized bedrooms, providing ample space for family, guests, or a home office. With its prime location near shopping, dining, and top-rated schools, this home combines comfort with convenience. Don't miss the opportunity to make this beautiful Greenwood property yours today!!!!!
- Type:
- Single Family
- Sq.Ft.:
- 1,696
- Status:
- Active
- Beds:
- 3
- Lot size:
- 0.13 Acres
- Year built:
- 2000
- Baths:
- 3.00
- MLS#:
- 22008984
- Subdivision:
- Villages At Grassy Creek
ADDITIONAL INFORMATION
Welcome to this beautifully maintained 3-bedroom, 2.5 bathroom two story home, located in the desirable Greenwood area boasting over 1600 sq. ft. of living space. This beautiful home has updated kitchen counter tops, sink and stainless steel appliances as well as a raised 10' ceiling. The paint, lighting and windows have all been updated within the last six years. The great room is HUGE and has a vaulted ceiling. All bathrooms have updated vanities, sinks and faucets with vinyl hardwood flooring. All bedrooms have big walk-in closets. This home offers a perfect blend of comfort and convenience. The master bedroom is on the main level complete with an en-suite bathroom and great closet space. There is also a half bath on the main level for guests. The loft upstairs overlooks the great room and offers a perfect spot for a workout area, office or play room. The sellers also added a big concrete patio in the backyard for entertaining family and friends. Close to I-65. This home also includes an attached two-car garage and sits in a peaceful, family-friendly neighborhood just minutes from local parks, schools, shopping, and dining. Don't miss out on this fantastic opportunity to own a beautiful home in Greenwood. Schedule your showing today!
- Type:
- Single Family
- Sq.Ft.:
- 2,838
- Status:
- Active
- Beds:
- 4
- Lot size:
- 0.23 Acres
- Year built:
- 2007
- Baths:
- 3.00
- MLS#:
- 22009163
- Subdivision:
- Brookhaven
ADDITIONAL INFORMATION
Tired of looking for your Dream Home and finding out it turned into a Nightmare because of condition or repair issues? Well stop looking and pick up the phone & make an appointment to schedule a private tour of this Amazing home today. This two story floorplan with a basement features over 2800 square feet of finished space above ground and another 1,000 square feet below ground. Located in the very popular neighborhood of Brookhaven, with access to Center Grove Schools, this one owner home will exceed all your expectations. Outside, you will immediately notice the home has great curb appeal beginning with the quaint covered front porch, full brick wrap, expanded patio, and spacious garage aided by the large bump out section for added storage needs. Once inside the main level, notice the new carpeting & padding which was just added to the entire lower and upper levels of the home. Main level rooms include a Kitchen which is spotless and offers updated Stainless Steel appliances and updated lighting, an enclosed 12'x12' Office space plus a huge 21'x16 Family Room with gas fireplace and extra windows for natural sunlight. Formal Dining Room & Breakfast Room provide two dining options for family gatherings or entertaining. The Laundry Room and Half Bath complete the lower level. Upper level offers all four bedroom spaces. The Primary Bedroom is massive at 19'x18' with a vaulted ceiling, plant shelf and ensuite with double sinks, shower, garden tub & large walk-in closet. All three secondary bedrooms are spacious and have Walk-In Closets. The large Loft area will quickly become the favorite family gathering place for games, movies, and socializing. The Basement awaits your finishing touches. Layout will accommodate 30'x35' Rec/Game Room area. Come take a look at this exceptional home. You certainly will not be disappointed.
$289,977
443 Alton Drive Greenwood, IN 46143
- Type:
- Single Family
- Sq.Ft.:
- 1,708
- Status:
- Active
- Beds:
- 4
- Lot size:
- 0.22 Acres
- Year built:
- 1997
- Baths:
- 3.00
- MLS#:
- 22009203
- Subdivision:
- Clearbrook Lakes
ADDITIONAL INFORMATION
If your family needs more room...welcome home! This home offers 4 bedrooms with 2 1/2 baths and plenty of bonus spaces, including a basement and a home office! You'll enjoy stress free living in this meticulously maintained, 1 owner home. Appliances were purchased just a few short years ago and the windows replaced in 2015. The Kinetico water system is also included! If you have small children, they'll enjoy playing on the playset which sellers are including in the sale. The fully fenced in backyard makes a great and safe area for kids and pets. Large lot and patio are perfect for entertaining family & friends! Competitively priced so schedule your showing today, you don't want to miss out o this one!
- Type:
- Single Family
- Sq.Ft.:
- 2,972
- Status:
- Active
- Beds:
- 4
- Lot size:
- 0.31 Acres
- Year built:
- 2013
- Baths:
- 3.00
- MLS#:
- 22009174
- Subdivision:
- Shadow Ridge
ADDITIONAL INFORMATION
Introducing this Meticulously Maintained, Stunning, 4 Bedroom Home with a Large Basement and 3-Car Garage in the highly sought after Hickory Stick Community! Step into upgrades and updates galore in this quality M/I Built home boasting a spacious, open floor plan, 9ft ceilings, laminate hardwood on the main, new carpet on the upper level and new LVP in the bathrooms, updated kitchens and bathrooms, updated custom lighting throughout, a gas fireplace, a fenced-in yard with pergola, an upstairs loft for additional hang out / entertainment space, and a large basement with rough in for bathroom! The updated kitchen offers 42in cabinets, SS appliances with a new gas line and stove, new dishwasher, granite countertops, and an oversized island great for meal prepping/hosting and more seating area! The main level half bathroom remodeled to be a full bathroom with a custom tiled, zero entry shower gives the option of converting the office to a main level secondary suite! Enjoy entertaining and relaxing on the freshly stained deck addition with pergola that overlook mature trees and a fully fenced lot with a playset that stays! The seller's addition of a water softener, radon system, backup battery sump pump, and alarm system equipment make it even more move-in ready! The washer and Dryer stays as well. This home's location is prime as it is less than a minute walk to the neighborhood pool and playground amenities and within walking distance of the prestigious Hickory Stick Golf Course and recently added restaurant! See Updates and Features Sheet for more info-This home won't last long- Tour it today!
- Type:
- Single Family
- Sq.Ft.:
- 3,098
- Status:
- Active
- Beds:
- 4
- Lot size:
- 0.18 Acres
- Year built:
- 2011
- Baths:
- 3.00
- MLS#:
- 22009218
- Subdivision:
- Trails At South Lake
ADDITIONAL INFORMATION
Welcome to 1181 Switchback Drive! Located in sought after Trails at South Lake, this 4 bed, 2.5 bath home has the upgrades and amenities you have been searching for! The main level features a formal dining room/office area, a beautiful kitchen has quartz counters, under and over-cabinet lighting, GE Profile appliances, including the double oven, microwave, and built-in electric range. The kitchen flows from the breakfast area to the main living room with gas log fireplace. The first floor is finished out with built-in storage lockers off of the oversized 2 car garage, a 1/2 bath, and the den that could double as an office or 5th bedroom if needed. Upstairs you will find the primary suite with HUGE 17x7 walk-in closet, the 3 guest bed rooms with walk-in closets, laundry, and the second full bath. Enjoy your time outside on your custom deck with pergola in the fenced-in backyard. Newer HVAC and too many upgrades to list, you have to see this one in person to truly appreciate it!
- Type:
- Single Family
- Sq.Ft.:
- 2,040
- Status:
- Active
- Beds:
- 4
- Lot size:
- 0.2 Acres
- Year built:
- 2012
- Baths:
- 3.00
- MLS#:
- 22009044
- Subdivision:
- Trails At South Lake
ADDITIONAL INFORMATION
2,040 sf 4 bedroom, 3 bath 2 story w/ a 3 car garage. Enjoy living back in the cul-de-sac w/ mature trees and an extra large patio. Open concept main level w/ maple cabinets, kitchen island and SS appliances. If flex spaces are a must- this home has an office, 4th bedroom and a loft. Primary bedroom: tray ceiling, 2 walk-in closets, double vanity w/ a granite top, tub/shower. Main level 4th bedroom has a full bath in hallway perfect for an in-law quarters. New water heater in 2021.
- Type:
- Single Family
- Sq.Ft.:
- 1,483
- Status:
- Active
- Beds:
- 2
- Lot size:
- 0.11 Acres
- Year built:
- 2002
- Baths:
- 2.00
- MLS#:
- 22008932
- Subdivision:
- Crooked Bend
ADDITIONAL INFORMATION
Don't miss out on this charming, 2 bedroom paired patio home in Greenwood's desirable low-maintenance neighborhood of Crooked Bend! Explore this home via interactive 3D home tour, complete with floor plans, video & more. A spacious great room with high cathedral ceiling welcomes you into the home. Relax year-round in the all-season sunroom or step outside to the wood deck. Kitchen features abundant cabinet storage, breakfast bar, & adjacent dining room. Primary bedroom suite with vaulted ceiling, huge walk-in closet, & private full bathroom with double sinks. Finished 2-car garage offers additional storage space. Let the HOA maintain your lawncare and snow removal. Great location with convenient access to nearby Greenwood amenities including dining, shopping, schools, and more!
- Type:
- Single Family
- Sq.Ft.:
- 1,440
- Status:
- Active
- Beds:
- 3
- Lot size:
- 0.11 Acres
- Year built:
- 2002
- Baths:
- 3.00
- MLS#:
- 22009014
- Subdivision:
- Barton Lakes
ADDITIONAL INFORMATION
This home has a great layout with a large great room that welcomes you with a wonderful view of the pond. Features include an updated kitchen with stainless steel appliances, laminate and tile flooring, a fully fenced backyard, basketball goal on driveway, and large front porch. Primary bedroom features an en-suite bathroom and customized walk-in closet. Located in Barton Lakes with easy access to US 31 and I-65.
$205,000
108 Hall Court Greenwood, IN 46143
Open House:
Sunday, 11/17 6:00-8:00PM
- Type:
- Single Family
- Sq.Ft.:
- 864
- Status:
- Active
- Beds:
- 3
- Lot size:
- 0.24 Acres
- Year built:
- 1956
- Baths:
- 1.00
- MLS#:
- 22006519
- Subdivision:
- Northern Park
ADDITIONAL INFORMATION
This adorable three-bedroom home with one full bath on a quarter of an acre lot with mature trees in lovely downtown Greenwood is a must see! Walking distance to shopping, restaurants, coffee shops, parks and other countless amenities the area has to offer! Located on a quiet cul-de-sac with laminated hardwood flooring throughout the home, kitchen appliances included and NO HOA! The well sized backyard boasts ample space to entertain and make into your dream outdoor oasis! Detached oversized two car garage has tons of space for parking cars inside and additional storage. Easy to show and move in ready!
- Type:
- Single Family
- Sq.Ft.:
- 1,544
- Status:
- Active
- Beds:
- 3
- Lot size:
- 0.18 Acres
- Year built:
- 1998
- Baths:
- 2.00
- MLS#:
- 21986807
- Subdivision:
- Foxberry Trace
ADDITIONAL INFORMATION
Immaculate 3 bedroom/2 bathroom in Center Grove School District. This gorgeous home features fully updated kitchen and bathrooms, custom built walk-in master closet. This home sits on a quiet cul-de-sac. Enjoy the backyard patio while sipping your morning coffee. Recent updates include the flooring, roof and appliances! This home is ready for you to move in immediately and make it your own! Newer roof and HVAC (2022)
$389,900
766 Keepsake Run Greenwood, IN 46143
- Type:
- Single Family
- Sq.Ft.:
- 2,699
- Status:
- Active
- Beds:
- 4
- Lot size:
- 0.16 Acres
- Year built:
- 2017
- Baths:
- 3.00
- MLS#:
- 22008992
- Subdivision:
- Homecoming At University Park
ADDITIONAL INFORMATION
Don't miss this beautiful home with a covered front porch that has over 2600 sq.ft. A full basement ready to finish (1249 sq ft) that is plumbed for a bathroom and has an egress window suitable for a bedroom. A full privacy fenced backyard, a deck made out of composite for little to no maintenance. Huge master bedroom with two separate walk in closets. Laundry room is upstairs and washer/dryer is included. Neighborhood offers many amenities- pool, clubhouse, nature trails, park and much more. A water purification system and water softener is also included. Located close to Schools, Major highways and Shopping. Come call this house "HOME"!
$269,000
883 Curlew Lane Greenwood, IN 46143
- Type:
- Single Family
- Sq.Ft.:
- 1,418
- Status:
- Active
- Beds:
- 4
- Lot size:
- 0.17 Acres
- Year built:
- 2002
- Baths:
- 2.00
- MLS#:
- 22008805
- Subdivision:
- Villages At Grassy Creek
ADDITIONAL INFORMATION
4 Bedroom 2 bathroom home with no stairs! One level perfectly laid out to optimize the 1,418 square feet! This one-level home features central living spaces consisting of Kitchen, Dining and Living Rooms! The bedrooms are tucked nicely away on the sides of the home! Home has a breakfast bar in the breakfast nook that opens out onto the back patio with sun awning! Perfect for morning coffee and grilling out! Laundry closet is in hall between bedrooms 2 & 3 for efficient laundry usage! Front bedroom is smaller than other three and could easily be used as an office, play room or bonus room! This home is conveniently located just off of Stop 18 between Sheek and 31! Quick access to freeway, and close to shopping and restaurants!
- Type:
- Single Family
- Sq.Ft.:
- 2,852
- Status:
- Active
- Beds:
- 3
- Lot size:
- 0.2 Acres
- Year built:
- 1999
- Baths:
- 3.00
- MLS#:
- 22008763
- Subdivision:
- Turfway Park
ADDITIONAL INFORMATION
Nice 3 or 4 Br two-story home on corner lot in convenient location in Turfway Park. This is a total electric home with something for everyone. A large foyer greets all guests and leads back to the large & updated eat-in kitchen that is open to the family room on one side, and a formal dining room on the opposite side. White cabinets, SS appliances (2017) and recessed lighting make this space ideal for family gatherings. Outside the patio door is a brick paver patio with pergola that's perfect for entertaining. Also on the main level is a half bath and a room that could be used as a living room or a 4th bedroom. Upstairs are 3 bedrooms and 2 more full baths. The primary BR has a vaulted ceiling, and the private bath has dual sinks, stand-up shower, oversized garden tub and walk-in closet w/organizer. The rear yard is fenced and you'll enjoy the attached and insulated 2 car garage, that houses the heat pump, A/C (2019), and water heater (2019). This home is located near the new I-69 corridor with easy access to both downtown Indy and the airport, and is just west of Sugar Grove Elementary and is close to shopping, the library, schools, and restaurants. This affordable home is priced to sell. Possession at closing.
- Type:
- Single Family
- Sq.Ft.:
- 2,098
- Status:
- Active
- Beds:
- 3
- Lot size:
- 0.47 Acres
- Year built:
- 1998
- Baths:
- 2.00
- MLS#:
- 22008748
- Subdivision:
- Barrington West
ADDITIONAL INFORMATION
Large 3 bedroom ranch home on quiet cul-de-sac with beautiful private backyard. The open floor plan gives a very spacious feel for easy living. The kitchen has loads of counter space and cabinets with new refrigerator (2023), dishwasher and electric stove and breakfast area. The separate dining room looks out to the wooded backyard. The large great room makes furniture placement easy for big gatherings and has lots of natural lighting. The separate laundry room features washer and dryer which remain with the home. The primary bedroom has a large walk-in closet with handicap accessible bathroom. The den/library makes a nice office area. The backyard is almost a half acre and features a handicap ramp leading to the deck. The garage also has a handicap ramp into the house which can be removed if a 2 car garage is needed. The sidewalk to the front door was leveled and updated to code in the last couple years.
- Type:
- Single Family
- Sq.Ft.:
- 6,105
- Status:
- Active
- Beds:
- 6
- Lot size:
- 0.58 Acres
- Year built:
- 1992
- Baths:
- 6.00
- MLS#:
- 21993011
- Subdivision:
- Eagle Trace
ADDITIONAL INFORMATION
Welcome to this beautifully maintained, one-owner home in the prestigious Eagle Trace neighborhood. This remarkable residence offers 6 bedrooms, 6 bathrooms (4 full, 2 half), and an expansive 4-car garage. Thoughtfully updated, the home features fresh, neutral tones that complement the stunning oak flooring, intricate wood trim, and soaring ceilings. New custom light fixtures have been carefully selected to blend traditional charm with modern aesthetics, creating a warm and inviting ambiance throughout. All carpeted areas have been recently replaced for a fresh and renewed feel. The main level welcomes you with a grand two-story foyer, a bright and airy great room, and a cozy living room with dual fireplaces, perfect for both gatherings and relaxation. The main-floor owner's suite offers ultimate convenience, featuring dual vanities, a soaking tub, and a spacious walk-in closet. The kitchen, the heart of the home, includes a breakfast nook offering picturesque views of the beautifully landscaped backyard, especially captivating during the fall. The adjacent sunroom and living room provide additional spaces to enjoy the scenic surroundings. Upstairs, three generous bedrooms provide ample space, with direct access to large attic areas ideal for storage or customization. The walkout lower level extends the home's inviting atmosphere, offering two more bedrooms, a family room with an additional fireplace, and a wet bar-perfect for entertaining or unwinding. The backyard, surrounded by serene woodlands, offers a private and tranquil retreat, while the spacious cellar provides additional storage and a safe shelter during storms. This residence effortlessly blends classic design elements with modern comforts, delivering a luxurious and comfortable lifestyle in the heart of Eagle Trace.
- Type:
- Condo
- Sq.Ft.:
- 2,303
- Status:
- Active
- Beds:
- 2
- Lot size:
- 0.2 Acres
- Year built:
- 2017
- Baths:
- 2.00
- MLS#:
- 22008055
- Subdivision:
- Meadows At Bainbridge
ADDITIONAL INFORMATION
This impeccable well maintained condo both in and out at Bainbridge is a must see. Open plan living with stunning kitchen with granite countertops, tile backsplash and stainless steel appliances. Engineered wood flooring. The large loft area is perfect for an office, entertainments room or hobby space. The huge patio with pergola is an inviting place to sit and relax our use to entertain. The 2 car attached garage. Great location to get to all that Greenwood has to offer along with easy access to the interstate for an easy commute.
- Type:
- Single Family
- Sq.Ft.:
- 1,203
- Status:
- Active
- Beds:
- 2
- Lot size:
- 0.11 Acres
- Year built:
- 2004
- Baths:
- 2.00
- MLS#:
- 22008746
- Subdivision:
- Sweetgrass
ADDITIONAL INFORMATION
This cozy 3 bedroom, 2 bath home has a great location in the Clark-Pleasant School District. Easy access to US 31 & I 65 at the new Worthville exit. The home has been updated with vinyl planking in the kitchen, living room, and hall ways. New carpet in the bedrooms, and vinyl in both bathrooms. New kitchen counter tops, sinks, faucets, and stailess steel appliances. A stone wood burning fireplace in the livingroom, and a spacious laundry. New gas hotwater tank, and fairly new forced air furance and AC.
- Type:
- Single Family
- Sq.Ft.:
- 1,183
- Status:
- Active
- Beds:
- 3
- Lot size:
- 0.24 Acres
- Year built:
- 2007
- Baths:
- 2.00
- MLS#:
- 22008386
- Subdivision:
- Villages At Grassy Creek
ADDITIONAL INFORMATION
Welcome to this beautifully maintained 3-bedroom, 2-bathroom ranch-style home, located in the desirable Greenwood area. Boasting over 1100 sq ft of living space, this home offers a perfect blend of comfort and convenience. As you step inside, you'll be greeted by an open floor plan with a spacious kitchen that features ample cabinet space and an abundance of natural light, making it an ideal spot for both daily living and entertaining. The primary bedroom is complete with an en-suite bathroom and great closet space. Two additional bedrooms provide flexibility for a home office or guest accommodations. The second full bathroom conveniently located for the rest of the house. This home also includes an attached two-car garage and sits in a peaceful, family-friendly neighborhood just minutes from local parks, schools, shopping, and dining. Don't miss out on this fantastic opportunity to own a beautiful home in Greenwood. Schedule your showing today!
Albert Wright Page, License RB14038157, Xome Inc., License RC51300094, [email protected], 844-400-XOME (9663), 4471 North Billman Estates, Shelbyville, IN 46176

The information is being provided by Metropolitan Indianapolis Board of REALTORS®. Information deemed reliable but not guaranteed. Information is provided for consumers' personal, non-commercial use, and may not be used for any purpose other than the identification of potential properties for purchase. © 2024 Metropolitan Indianapolis Board of REALTORS®. All Rights Reserved.
Greenwood Real Estate
The median home value in Greenwood, IN is $301,200. This is higher than the county median home value of $280,300. The national median home value is $338,100. The average price of homes sold in Greenwood, IN is $301,200. Approximately 57.87% of Greenwood homes are owned, compared to 36.89% rented, while 5.24% are vacant. Greenwood real estate listings include condos, townhomes, and single family homes for sale. Commercial properties are also available. If you see a property you’re interested in, contact a Greenwood real estate agent to arrange a tour today!
Greenwood, Indiana 46143 has a population of 62,914. Greenwood 46143 is less family-centric than the surrounding county with 35.27% of the households containing married families with children. The county average for households married with children is 35.98%.
The median household income in Greenwood, Indiana 46143 is $71,159. The median household income for the surrounding county is $77,977 compared to the national median of $69,021. The median age of people living in Greenwood 46143 is 35.8 years.
Greenwood Weather
The average high temperature in July is 84.3 degrees, with an average low temperature in January of 19 degrees. The average rainfall is approximately 43.3 inches per year, with 21.8 inches of snow per year.

