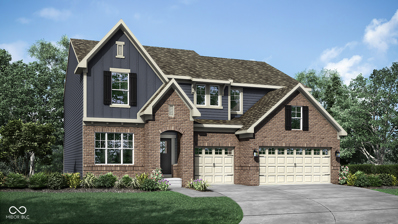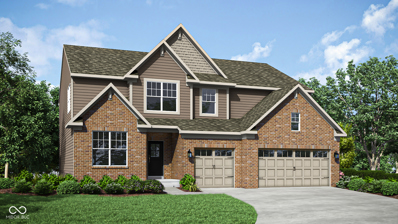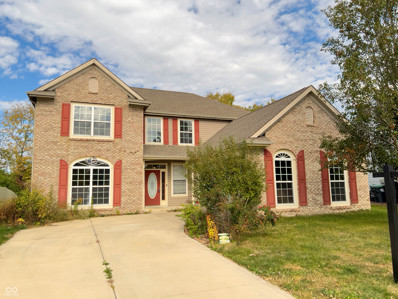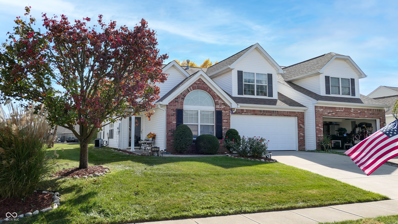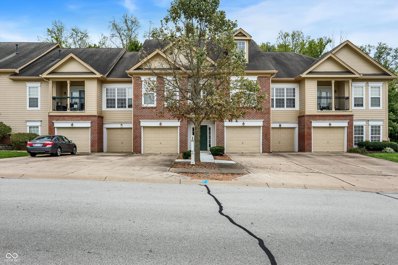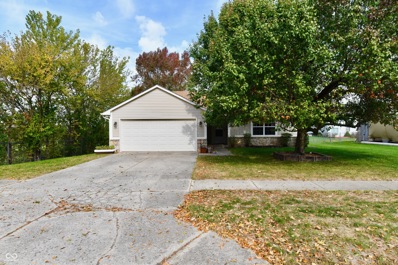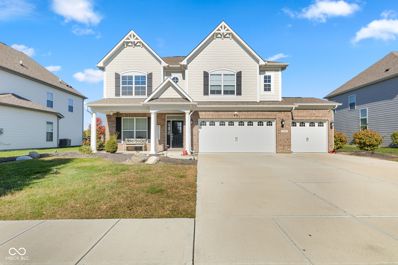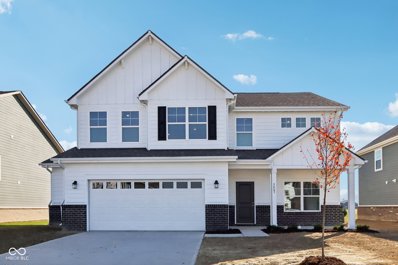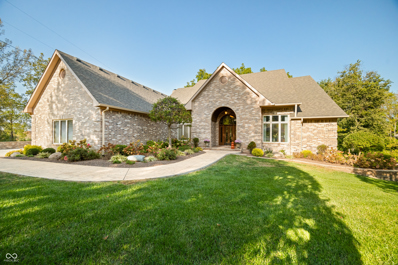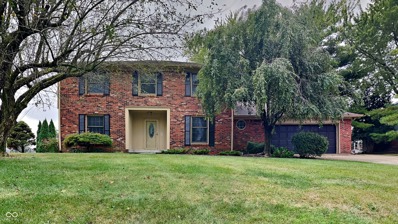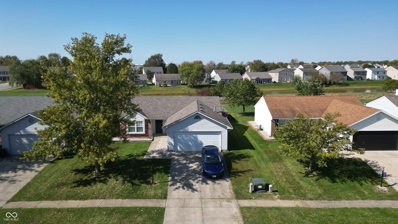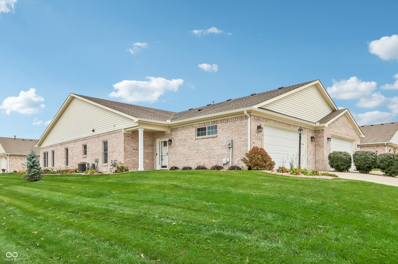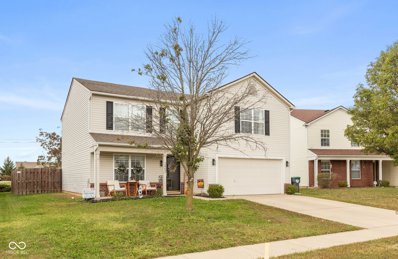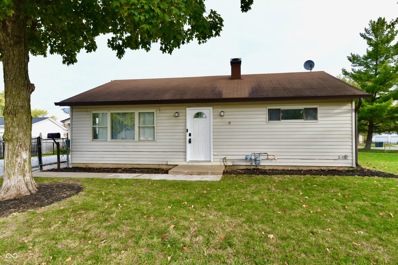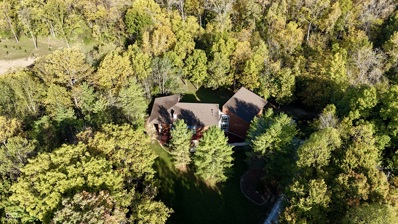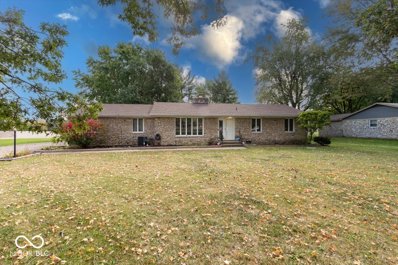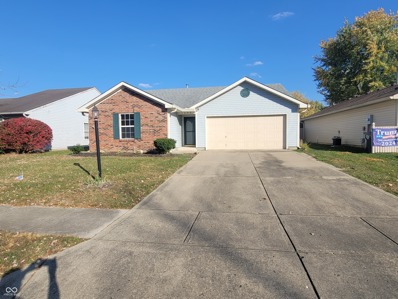Greenwood IN Homes for Rent
- Type:
- Single Family
- Sq.Ft.:
- 3,194
- Status:
- Active
- Beds:
- 5
- Lot size:
- 0.24 Acres
- Year built:
- 2024
- Baths:
- 4.00
- MLS#:
- 22008180
- Subdivision:
- Deerfield
ADDITIONAL INFORMATION
Deerfield is a community of new single-family homes for sale that offers a prime location to everyday conveniences, coming soon to Greenwood, IN. Situated off of State Road 37 and two miles west of State Road 135, homeowners are just minutes from great outdoor recreation, local parks and all sorts of shopping and dining options in Downtown Greenwood. This community is located in the Clark-Pleasant School District for top-notch educational opportunities. Indianapolis is 15 miles away. Welcome to the Fairmont, featuring 2,900 of the most exquisite square feet you'll ever experience. The heart of the home showcases the elegant great room with a soaring two story ceiling and open views to the vast kitchen with expansive center island and generous cabinet and countertop space. Personalize the home to your lifestyle with two flexible rooms downstairs that can serve as a den, dining area, guest bedroom suite, and more. Don't miss the light filled morning room! Provide the entire family a place of their own with 4 bedrooms and a loft upstairs. Now it's time to bask in the owner's suite that includes a spacious bedroom and vacation-like bath included with large shower, dual sink vanities, private water closet, and extra-large walk-in closet. A 3 car garage adds extra storage. Come out today to tour the Fairmont. *Photos/Tour of model may show features not selected in home.
- Type:
- Single Family
- Sq.Ft.:
- 2,600
- Status:
- Active
- Beds:
- 5
- Lot size:
- 0.18 Acres
- Year built:
- 2024
- Baths:
- 3.00
- MLS#:
- 22008553
- Subdivision:
- Lone Pine Farms
ADDITIONAL INFORMATION
Welcome to the Henley in Lone Pine Farms. This two-story home design that is situated on a pond view home site provides 5 large bedrooms and 3 full baths featuring one bedroom and full bath on the first floor, which is ideal for guests or multi-generational living. The staircase enters from the family room for convenience and privacy. The kitchen offers beautiful 42-inch cabinetry, quartz countertops, a large pantry and a built-in island with ample seating space. Also on the main level, you'll find nine-foot ceilings and a spacious study, perfect for a home office. Upstairs, you'll find 4 additional bedrooms, including one that features a walk-in closet, as well as an additional living area that can be used as a great entertainment space. Like all D.R. Horton homes, this home includes America's Smart Home Technology featuring a smart video doorbell, smart Honeywell thermostat, Amazon Echo Pop, smart door lock, Deako light package and more. Enjoy a comfortable and convenient lifestyle in Lone Pine Farms as you meander along the community walking trails or gather at the recreational area with pavilion.
- Type:
- Single Family
- Sq.Ft.:
- 2,700
- Status:
- Active
- Beds:
- 3
- Lot size:
- 0.3 Acres
- Year built:
- 2024
- Baths:
- 4.00
- MLS#:
- 22008195
- Subdivision:
- Deerfield
ADDITIONAL INFORMATION
Deerfield is a community of new single-family homes for sale that offers a prime location to everyday conveniences, coming soon to Greenwood, IN. Situated off of State Road 37 and two miles west of State Road 135, homeowners are just minutes from great outdoor recreation, local parks and all sorts of shopping and dining options in Downtown Greenwood. This community is located in the Clark-Pleasant School District for top-notch educational opportunities. Indianapolis is 15 miles away. The Seabrook is an elegant ranch plan w/an open concept, 9' ceilings & an abundance of light & windows. Large Center Island w/sink & seating is included in kitchen. The Family Foyer provides a place to organize the necessities of busy family life and help tame the clutter. This new home offers 2 guest bedrooms, 1 w/a private bathroom. A 2nd floor bonus room can be added to this home with an additional full bathroom. A 3 car garage adds extra storage. *Photos/Tour of model may show features not selected in home.
- Type:
- Single Family
- Sq.Ft.:
- 3,734
- Status:
- Active
- Beds:
- 5
- Lot size:
- 0.24 Acres
- Year built:
- 2024
- Baths:
- 4.00
- MLS#:
- 22008191
- Subdivision:
- Deerfield
ADDITIONAL INFORMATION
Deerfield is a community of new single-family homes for sale that offers a prime location to everyday conveniences, coming soon to Greenwood, IN. Situated off of State Road 37 and two miles west of State Road 135, homeowners are just minutes from great outdoor recreation, local parks and all sorts of shopping and dining options in Downtown Greenwood. This community is located in the Clark-Pleasant School District for top-notch educational opportunities. Indianapolis is 15 miles away. This two-story home includes a spacious open floorplan between the living room, dining room and kitchen on the first floor. The first level is also host to a convenient study located off the foyer and a bedroom with a walk-in closet that could be used as a guest space or a den. Don't miss the light filled morning room! Upstairs, the second floor is occupied by four bedrooms, including the owner's suite, and a loft. A 3 car garage adds extra storage. *Photos/Tour of model may show features not selected in home.
- Type:
- Single Family
- Sq.Ft.:
- 4,794
- Status:
- Active
- Beds:
- 4
- Lot size:
- 0.21 Acres
- Year built:
- 2004
- Baths:
- 3.00
- MLS#:
- 22008664
- Subdivision:
- Featherstone
ADDITIONAL INFORMATION
Welcome to this spacious, beautifully maintained single-family home, offering a warm and inviting atmosphere throughout. With large windows in the main living areas, the home is bathed in natural sunlight. Upstairs, a private loft on the opposite side of the second floor provides a versatile space ideal for an entertainment room, a man's cave, or a quiet retreat. Nestled in a highly desirable area within a peaceful community, this home combines convenience with a serene escape from the city's bustle.
- Type:
- Single Family
- Sq.Ft.:
- 1,663
- Status:
- Active
- Beds:
- 3
- Lot size:
- 0.14 Acres
- Year built:
- 2003
- Baths:
- 3.00
- MLS#:
- 22008107
- Subdivision:
- Crooked Bend
ADDITIONAL INFORMATION
Enjoy the low-maintenance lifestyle of Greenwood's Crooked Bend neighborhood at this fantastic 3 bedroom, 3 bathroom paired patio home with a pond view! Explore this home via interactive 3D home tour, complete with floor plans, video & more. Natural light pours in through large windows in the spacious great room with cathedral ceiling. Enjoy pond views year-round from the all-season sun room or step outside to the open-air patio. Split floor plan primary suite includes a vaulted ceiling, large walk-in closet, & full bathroom with double sinks and walk-in bathtub. Upper level features a third bedroom with a full bathroom and ample closet storage. Finished 2-car garage offers additional storage space. New roof and water heater in 2021. New furnace and A/C in 2020. Great location with convenient access to nearby dining, shopping, schools, and more!
- Type:
- Single Family
- Sq.Ft.:
- 4,157
- Status:
- Active
- Beds:
- 4
- Lot size:
- 0.26 Acres
- Year built:
- 2007
- Baths:
- 3.00
- MLS#:
- 22007799
- Subdivision:
- Brookhaven
ADDITIONAL INFORMATION
Check out this spacious 4,157 s/f Center Grove home with 4 bedrooms, 2.5 baths and full basement on fenced corner lot. Finished basement w/ egress window and rough in for full bath, making it possible to add a bedroom. Kitchen features all appliances, center island w/ breakfast bar, walk-in pantry and lots of counter/cabinet space. The main level also features tons of natural light, a two story entry, beautiful morning room, private Office (closet away from being 5th bedroom), formal dining room, Large Great Room ready for family and friends. The Primary bathroom was redone in 2020 and offers a whirlpool tub AND stand alone shower! Laundry room also found on the second level. New Roof in 2016.
- Type:
- Single Family
- Sq.Ft.:
- 4,780
- Status:
- Active
- Beds:
- 4
- Lot size:
- 0.38 Acres
- Year built:
- 2001
- Baths:
- 6.00
- MLS#:
- 22007610
- Subdivision:
- Eagle Trace
ADDITIONAL INFORMATION
Don't miss this chance to purchase this beautiful custom home in Eagle Trace! Original owners! 4 bedrooms and 6 bathrooms! The beautiful entry way will lead you to the spacious great room with soaring ceilings and a gorgeous fireplace. Enjoy all the natural sunlight in the tiled sunroom or enjoy the summer days on the screened porch area that leads to the patio. All the space you need here inside and out! Finished lower level has 9' ceilings and a full kitchen for entertaining with large family room area and 2nd fireplace for those cool fall and winter evenings! Mr Seller has set up a Man cave with bar and pool table in part of the unfinished basement area. Bar and pool table stay. Enjoy your own built in aquarium in the lower level as well. Bonus room 23x19 in basement with Plenty of room to either add another room or use as storage! The possibilities are endless here! All appliances in both kitchens stay! Freezer in garage can stay! Both HVAC units just serviced in October 2024 and roof 10 years old! Seller offering a credit to buyer for office carpet replacement.
- Type:
- Condo
- Sq.Ft.:
- 1,506
- Status:
- Active
- Beds:
- 2
- Year built:
- 2007
- Baths:
- 2.00
- MLS#:
- 22008263
- Subdivision:
- Pinehurst
ADDITIONAL INFORMATION
This stunning 2-bedroom, 2-bathroom condominium is the perfect place to call home, offering modern amenities and a welcoming atmosphere. With exterior and lawn maintenance included, you'll find more time to relax and enjoy your surroundings. The private 1-car garage ensures your vehicle is safe, while the screened-in balcony provides serene views of the woods, ideal for sipping morning coffee or unwinding in the evening. Inside, tall ceilings and a neutral color palette create a spacious, versatile environment filled with natural light from large windows. The community boasts exclusive perks such as clubhouse access, a beautiful pool, and a modern fitness facility, making it easy to stay active and socialize. The primary suite features dual closets for ample storage and a deep soaker tub for ultimate relaxation. This condominium truly embodies a lifestyle of comfort and convenience, making it an opportunity not to be missed. This must be the place!
$274,900
966 Marcy Lane Greenwood, IN 46143
- Type:
- Single Family
- Sq.Ft.:
- 1,218
- Status:
- Active
- Beds:
- 3
- Lot size:
- 0.23 Acres
- Year built:
- 1988
- Baths:
- 2.00
- MLS#:
- 22008199
- Subdivision:
- Country Aire
ADDITIONAL INFORMATION
Peaceful 3 BD/ 2 BA Home in Established Country Aire boasting a Cul De Sac Lot, Spacious Partially Fenced Back Yard, Covered Front Porch, 2 Car Attached Garage, Large Living Area w/ Wood Burning Fireplace, Open Concept Kitchen, Sizable Primary Bedroom w/ Ensuite, Split Bedroom Floor Plan, & No HOA. Updates include Interior & Exterior Paint (2024), Roof & Wood Siding Replaced (2018), Luxury Vinyl Plank Floors in Entry & Living Room (2017), Slider Door in Kitchen (2023), Windows Updated (2014), HVAC System Replaced w/ a 96% Efficient Model (2013), and Water Heater Replaced (2016). Home is close to all area amenities and located within the Greenwood Community School district - must see this perfect fit!
- Type:
- Single Family
- Sq.Ft.:
- 3,207
- Status:
- Active
- Beds:
- 4
- Lot size:
- 0.22 Acres
- Year built:
- 2017
- Baths:
- 3.00
- MLS#:
- 22008135
- Subdivision:
- Greenwood Station
ADDITIONAL INFORMATION
Stunning Former Model home for sale in Greenwood station. Discover this beautiful 4 bedrooms, 2.5 bath home, featuring a spacious 3 car garage. The Heart of this home is its fully upgraded kitchen, complete with a large island and elegant granite countertops, perfect for entertaining. An extra kitchen in the Garage provides additional cooking space for your convenience. enjoy the upgraded ceilings in the bedrooms, dining room, living room, adding a touch of luxury and spaciousness. This home also includes a washer and dryer, making move-in ready. All the decorative items, furniture are on sale as well. Don't miss the chance to own this exceptional property!
- Type:
- Single Family
- Sq.Ft.:
- 2,460
- Status:
- Active
- Beds:
- 5
- Lot size:
- 0.62 Acres
- Year built:
- 2024
- Baths:
- 3.00
- MLS#:
- 22007921
- Subdivision:
- Holly Springs
ADDITIONAL INFORMATION
This newly constructed home, completed in 2024, has never been occupied and offers an exceptional living experience. It features 5 spacious bedrooms and 3 full bathrooms, with one bedroom and a full bath conveniently located on the main floor - perfect for guests or multi-generational living. Additionally, a brand-new washer and dryer are included for your convenience. This home is situated in a prime location and is close to excellent schools, shopping centers, and local amenities. Don't miss the opportunity to make this pristine property your own!
$409,995
5663 Volanti Way Greenwood, IN 46143
Open House:
Saturday, 11/16 5:00-9:00PM
- Type:
- Single Family
- Sq.Ft.:
- 2,597
- Status:
- Active
- Beds:
- 5
- Lot size:
- 0.19 Acres
- Year built:
- 2024
- Baths:
- 3.00
- MLS#:
- 22007765
- Subdivision:
- Scottsdale Estates
ADDITIONAL INFORMATION
Welcome to your new home in Greenwood, Indiana! This thoughtfully designed layout features 5 bedrooms and 3 bathrooms, including a full guest suite on the first floor, perfect for family or visitors. Step through the front door into a spacious foyer with 9' ceilings on the first floor, creating an open and airy atmosphere. The main level features an expansive kitchen, equipped with a center island, 42" upper cabinetry, stainless steel appliances, and elegant quartz countertops. Luxury vinyl plank flooring flows seamlessly into the cafe and great room, enhancing the common areas with durability and contemporary charm. Upstairs, you'll discover a versatile loft space that can serve as a playroom, home office, or cozy reading nook. The primary suite is a true sanctuary, showcasing a 60" semi-frameless shower and a double bowl vanity for added convenience. With 3 additional bedrooms upstairs and a stylish double bowl vanity in the hall bathroom, there's ample space for family and guests alike. This home in Greenwood is ready for you to create lasting memories. Don't miss the opportunity to make it yours!
- Type:
- Single Family
- Sq.Ft.:
- 2,366
- Status:
- Active
- Beds:
- 4
- Lot size:
- 0.25 Acres
- Year built:
- 2024
- Baths:
- 3.00
- MLS#:
- 22007654
- Subdivision:
- Meadows At Belleview
ADDITIONAL INFORMATION
New Quick Move-In by D.R. Horton! Welcome to the Holcombe in the Meadows at Belleview. This two-story, open concept home provides 4 large bedrooms and 2.5 baths. Home features a turnback staircase situated away from foyer for convenience and privacy, as well as a wonderful study. The kitchen offers beautiful cabinetry, quartz countertops, a large pantry and a built-in island with ample seating space. Located upstairs, you'll find an oversized bedroom that features a deluxe bath with ample storage in the walk-in closet. The upstairs offers 3 additional bedrooms and a convenient laundry room. Enjoy all the best that Greenwood has to offer: upcoming Greenwood Sports Park, great schools, multiple golf courses nearby, top hospitals, shopping, restaurants and parks. This family-friendly community, situated conveniently near Smith Valley Road and State Road 37, offers the ideal living location with easy access to downtown Indianapolis. Home includes America's Smart Home Technology featuring a smart video doorbell, smart Honeywell thermostat, Amazon Echo Pop, smart door lock, Deako plug 'n play light switches and more
$1,300,000
2733 Foxborough Drive Greenwood, IN 46143
- Type:
- Single Family
- Sq.Ft.:
- 7,619
- Status:
- Active
- Beds:
- 4
- Lot size:
- 1.87 Acres
- Year built:
- 2000
- Baths:
- 5.00
- MLS#:
- 22005918
- Subdivision:
- Travis Hills
ADDITIONAL INFORMATION
This magnificent one-owner home in Greenwood with Center Grove schools is a dream come true for any discerning buyer. The quality of construction and architecture is evident from the moment you step inside. The soaring ceilings in the foyer invite you in, while the wall of windows at the back of the home offers stunning views, including a silhouette of downtown Indy and fireworks from the Indians' baseball games. The home features 5 bedrooms and 5 full bathrooms. Recently updated throughout, the home boasts an open concept main floor living space that is perfect for entertaining. The gourmet kitchen is a chef's delight, making hosting a joy. The main floor features a spacious primary en suite with a beautifully updated bathroom, along with a spacious guest bedroom, a large laundry room, and a versatile home office that could double as an additional 6th bedroom. One of the standout features of this home are the 2 covered verandas that extend from the living room to the master bedroom on the main floor, and the guest bedroom to the family room on the second level, offering a seamless indoor-outdoor living experience. The second level provides ample space for all your family and entertainment needs, featuring a cozy family room with a fireplace, a kitchen/bar area, a home gym or additional bedroom, a game room, and two guest suites with a Jack and Jill bathroom. The lower level of the home was utilized as a workshop, complete with five bays and a two car garage plus a full bathroom, offering ample storage for equipment and even a boat. Surrounded by woods at the back, the views are truly spectacular and offer a peaceful retreat from the hustle and bustle of everyday life. Don't miss out on the opportunity to own this one-of-a-kind home that seamlessly blends luxury, comfort, and functionality in a truly exceptional setting.
- Type:
- Single Family
- Sq.Ft.:
- 2,142
- Status:
- Active
- Beds:
- 4
- Lot size:
- 0.34 Acres
- Year built:
- 1979
- Baths:
- 3.00
- MLS#:
- 22006065
- Subdivision:
- El Dorado
ADDITIONAL INFORMATION
Spread out in this beautiful home on a cul-de-sac in Greenwood. Separate dining room to the kitchen with all appliances staying the home and right off your patio for easy entertaining. Living room is anchored with a gas fireplace. Make your own unfinished basement. Split floorplan upstairs with brand new carpet in each bedroom. Close to highway access and Main St dining, shopping and local events.
- Type:
- Single Family
- Sq.Ft.:
- 1,102
- Status:
- Active
- Beds:
- 3
- Lot size:
- 0.14 Acres
- Year built:
- 1998
- Baths:
- 2.00
- MLS#:
- 22007004
- Subdivision:
- Villages At Grassy Creek
ADDITIONAL INFORMATION
Welcome to this delightful 3-bedroom, 2-bathroom home in Greenwood, Indiana. The kitchen boasts stainless steel appliances, perfect for culinary enthusiasts. The main bedroom features a walk-in closet and an attached bathroom for added convenience. Step outside to a fenced-in backyard with a lovely paver patio, ideal for outdoor gatherings. Located in the sought-after Clark-Pleasant school district, this home also includes a 2-car garage. Don't miss out on this fantastic opportunity!
- Type:
- Condo
- Sq.Ft.:
- 1,961
- Status:
- Active
- Beds:
- 2
- Lot size:
- 0.18 Acres
- Year built:
- 2017
- Baths:
- 2.00
- MLS#:
- 22007204
- Subdivision:
- Shepherds Grove
ADDITIONAL INFORMATION
Welcome to this beautiful, meticulously maintained, custom built patio home located on a corner lot in the desirable Shepherds Grove! This single-story home features 2 bedrooms, 2 bathrooms, and a spacious, open-concept layout with high ceilings and abundant natural light. It boasts granite countertops, laminate flooring, ample storage throughout, and a multi-purpose room that can be used as a home office, gym, or bedroom. Enjoy the open sunroom that leads out to the deck made of composite material and is maintenance-free complete with an automatic Sun Setter retractable awning that was installed in 2023. This home is move-in ready with new carpeting in the master bedroom and master walk-in closet - 2023, fresh paint throughout the home - 2023, and a marble backsplash in the kitchen - 2023! Just off of the gated deck there is a pathway that's just a short walk to the beautifully landscaped common area with a shelter house, gazebo, and pond! This maintenance free community is located in the Center Grove School District and is close to shopping and restaurants.
- Type:
- Single Family
- Sq.Ft.:
- 2,100
- Status:
- Active
- Beds:
- 3
- Lot size:
- 0.21 Acres
- Year built:
- 2004
- Baths:
- 3.00
- MLS#:
- 22007270
- Subdivision:
- Providence Green
ADDITIONAL INFORMATION
Spacious 2 story 3 bedroom home offers 2.5 baths, a Primary ensuite w/garden tub, plus his/hers walk-in closets. New LVP on main floor. Large open concept main living space boasts Formal Dining room, living room with fireplace, breakfast nook and Kitchen w/SS appliances, new sink and faucet, plus center Island, and large walk-in pantry. New lighting fixtures throughout the house. Main floor Laundry mud room is conveniently located off of the kitchen coming in from the garage entry. New bathroom faucets. Privacy Fence. Back patio w/pergola. Hot tub not included. Also there is a Theater Room in loft which includes Projector with pull down white screen, JBL surround sound with Receiver and Sub to enjoy with family and friends!
$240,000
102 Marcy Lane Greenwood, IN 46143
- Type:
- Single Family
- Sq.Ft.:
- 1,623
- Status:
- Active
- Beds:
- 5
- Lot size:
- 0.22 Acres
- Year built:
- 1958
- Baths:
- 2.00
- MLS#:
- 22007018
- Subdivision:
- Northern Park
ADDITIONAL INFORMATION
Welcome home to this move-in-ready gem featuring 5 Bedrooms & 2 Full Baths! Recently updated w/new LVP flooring throughout, sleek countertops, brand-new AC units & furnaces just 2 yrs old. The thoughtfully designed floor plan includes 3 Bedrooms & Full Bath on one side w/ 2 Bedrooms & Full Bath on the other, providing ample space & privacy. The inviting Living Room is ideal for relaxation and entertaining. The additional versatile space off the Kitchen can serve as a Dining area or 2nd Living Room. Cooking is a delight in the updated, spacious Kitchen. Step outside to enjoy the large covered Porch and expansive, fully fenced yard-perfect for outdoor living. At the end of the day, retreat to one of the 5 well-appointed Bedrooms for a restful night's sleep. Come See & Make it Your Home!
$2,350,000
5528 W County Road 144 Greenwood, IN 46143
- Type:
- Single Family
- Sq.Ft.:
- 6,206
- Status:
- Active
- Beds:
- 4
- Lot size:
- 3.23 Acres
- Year built:
- 2005
- Baths:
- 5.00
- MLS#:
- 22005968
- Subdivision:
- No Subdivision
ADDITIONAL INFORMATION
This absolutely exquisite, luxury home provides everything you're looking for! Must see to experience the Frank Lloyd Wright-inspired-architecture, highly artistic and unique finishes, all hidden away on 3+ acres wooded acres with marked hiking trails, yet close to everything in the Center Grove area! Main floor features great room with soaring 22 foot ceilings, gorgeous stone fireplace, floor-to-ceiling windows with amazing views of the private creek and woods. The primary bedroom is a tranquil escape, complete with en suite bathroom, double vanities, walk-in shower, garden tub, huge walk-in closet and custom cabinetry. The main floor is completed with a fully equipped kitchen featuring breakfast bar, granite counters, custom cabinetry and open dining area. The separate breakfast nook makes a statement with curved walls, built-in bench and artistic elements. Large open stairway leads to the loft, designed to feature art installments. The sitting area with curved wall would be ideal for a homework or gaming area. Upstairs has three large bedrooms (all with massive walk-in closets), two full bathrooms, office/craft room, and laundry with sink and built-in storage. The piece de resistance of the second floor is the ENORMOUS bonus room with 9 ft ceilings that could easily be converted to an in-law suite. The basement is fully finished and comes complete with a large living area with stone fireplace and bamboo flooring, music room, theatre room, office and half bath. The outdoor space is absolutely priceless. 1200 sq ft patio, water feature and a gorgeous Brown County- like setting. This house has too many amenities and upgrades to name- 3 way solid wood security doors, recessed lighting throughout, electronic shades in the living area, beautiful hardwood floors, radiant heat, as well as central heat, 3 HVAC units, oversized heated 3 car garage, California cabinets, the list goes on and on. This is truly a one-of-a-kind hidden gem!
- Type:
- Single Family
- Sq.Ft.:
- 1,635
- Status:
- Active
- Beds:
- 3
- Lot size:
- 2 Acres
- Year built:
- 1973
- Baths:
- 2.00
- MLS#:
- 22006665
- Subdivision:
- Stones Crossing
ADDITIONAL INFORMATION
Come and check out this beautiful remodeled ranch with mature trees located on 2 acres in Center Grove! This 1600 SF Ranch has 3 bed/2 bath with a Sunroom! This home has many updates with include: a completely remodeled kitchen with stainless steel appliances, remodeled bathrooms, all new upgraded doors throughout, new paint and new baseboards, new flooring, updated electrical, Vaulted ceiling/exposed beams, wood burning fireplace insert, newly added chicken coop, newer updated 21X10 deck on the back, a Koi pond, fully fenced back yard, Large 1 car detached garage, new AC unit in 2022, and new roof in 2023.
- Type:
- Single Family
- Sq.Ft.:
- 2,922
- Status:
- Active
- Beds:
- 4
- Lot size:
- 0.16 Acres
- Year built:
- 2010
- Baths:
- 3.00
- MLS#:
- 22001441
- Subdivision:
- Trails At Southlake
ADDITIONAL INFORMATION
Two Story large home features 4 bedrooms and a loft, gourmet kit (built-in double ovens, cooktop, microwave), Stainless appliances, center island, granite counters and casual dining area opening to a spacious Great Room. The great room has a wall-size custom built-in with sconces, shelves, slate tile behind TV mount. A family foyer near the laundry room and 2.5 car gar provides room to stay organized. Upstairs has a bonus room offering more space with custom built-ins including a desk. A spacious owner's suite has a large WIC custom closet with floor to ceiling shelves, drawers, racks, A private delux bath with garden tub, dual sinks, and walk-in shower. Roof replaced in 2020, new Washer Dryer 2020, South Lake Neighborhood has walking trails, comm pool, and playground area. Seller will work with a Paint allowance.
$483,999
1153 Diablo Road Greenwood, IN 46143
- Type:
- Single Family
- Sq.Ft.:
- 3,807
- Status:
- Active
- Beds:
- 4
- Lot size:
- 0.45 Acres
- Year built:
- 1977
- Baths:
- 4.00
- MLS#:
- 22006517
- Subdivision:
- Map Of Cuernavaca
ADDITIONAL INFORMATION
4 bedrooms in hard to find ranch with 3 and a half baths on cul-de-sac. Close to everything. Formal dining room, spacious kitchen with room to prepare a gourmet meal. Enjoy the Huge Master Suite with walk in shower. Relax in the sun room. Golf course view. Tons of storage. Oversized 2 car garage. Room for your golf cart. Leave the mess out of the house with one of the bath accessible from the garage. Private courtyard. Large parking area. Park your RV with full hookup and 50 amp service or charge your Tesla. Features automatic kitchen faucet, and exchangeable cooking elements. Ring alarm and door bell. Security cameras for peace of mind.
Open House:
Sunday, 11/17 7:30-9:30PM
- Type:
- Single Family
- Sq.Ft.:
- 1,432
- Status:
- Active
- Beds:
- 3
- Lot size:
- 0.13 Acres
- Year built:
- 1998
- Baths:
- 2.00
- MLS#:
- 22006590
- Subdivision:
- Villages At Grassy Creek
ADDITIONAL INFORMATION
Conveniently Located!!! The home includes a 216 square feet Bonus Room! Only minutes away from Interstate 65. All schools only a few minutes away, shopping (Greenwood Park Mall 10 minutes north and Edinburgh Outlet Mall 25 minutes south), dining, parks and tons of entertainment. Easy access to the interstate. The area is in a nice, quiet neighborhood. US31 only a few minutes away. Aldi's market, Tractor Supply and Rural King just minutes away.
Albert Wright Page, License RB14038157, Xome Inc., License RC51300094, [email protected], 844-400-XOME (9663), 4471 North Billman Estates, Shelbyville, IN 46176

The information is being provided by Metropolitan Indianapolis Board of REALTORS®. Information deemed reliable but not guaranteed. Information is provided for consumers' personal, non-commercial use, and may not be used for any purpose other than the identification of potential properties for purchase. © 2024 Metropolitan Indianapolis Board of REALTORS®. All Rights Reserved.
Greenwood Real Estate
The median home value in Greenwood, IN is $301,200. This is higher than the county median home value of $280,300. The national median home value is $338,100. The average price of homes sold in Greenwood, IN is $301,200. Approximately 57.87% of Greenwood homes are owned, compared to 36.89% rented, while 5.24% are vacant. Greenwood real estate listings include condos, townhomes, and single family homes for sale. Commercial properties are also available. If you see a property you’re interested in, contact a Greenwood real estate agent to arrange a tour today!
Greenwood, Indiana 46143 has a population of 62,914. Greenwood 46143 is less family-centric than the surrounding county with 35.27% of the households containing married families with children. The county average for households married with children is 35.98%.
The median household income in Greenwood, Indiana 46143 is $71,159. The median household income for the surrounding county is $77,977 compared to the national median of $69,021. The median age of people living in Greenwood 46143 is 35.8 years.
Greenwood Weather
The average high temperature in July is 84.3 degrees, with an average low temperature in January of 19 degrees. The average rainfall is approximately 43.3 inches per year, with 21.8 inches of snow per year.
