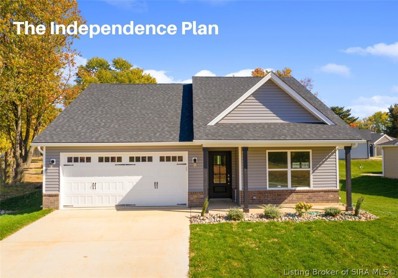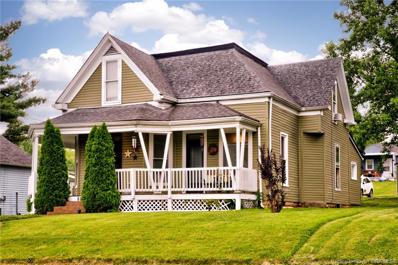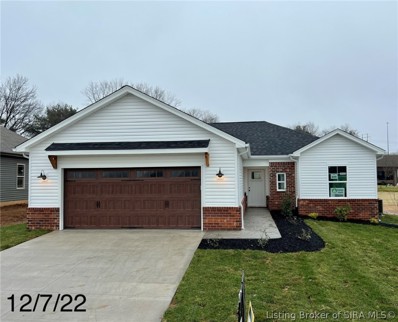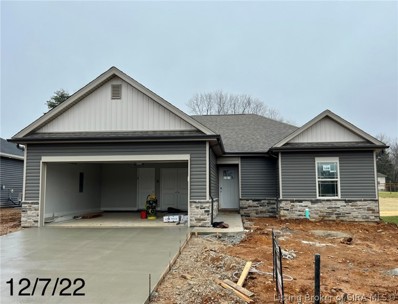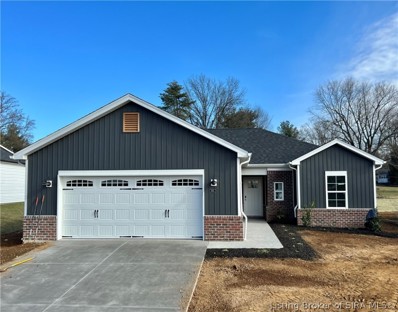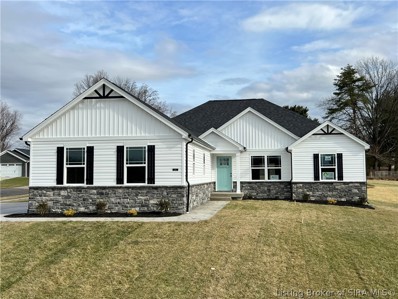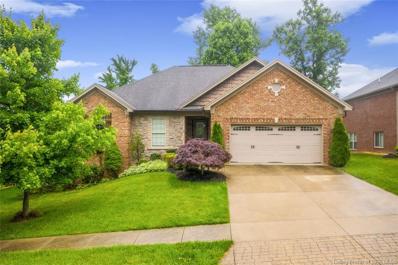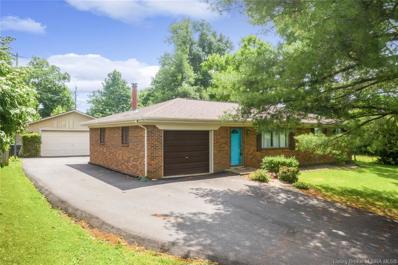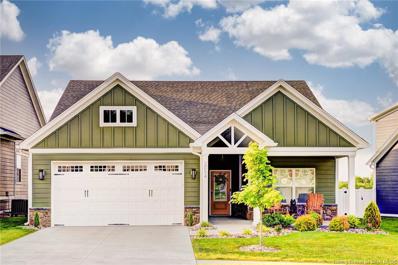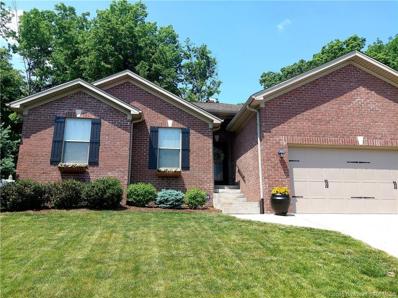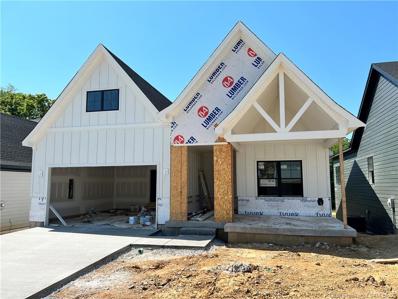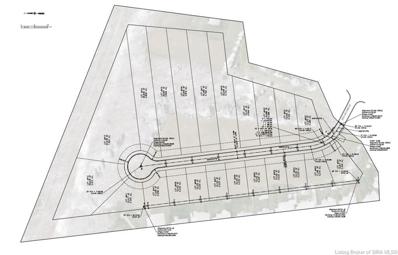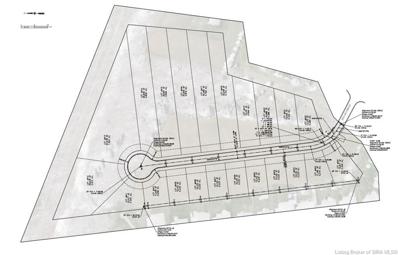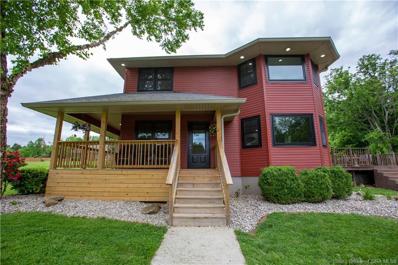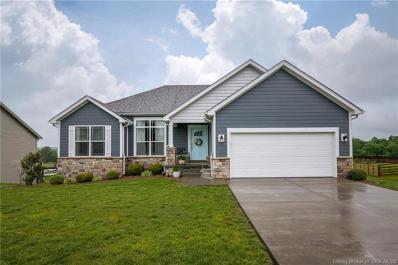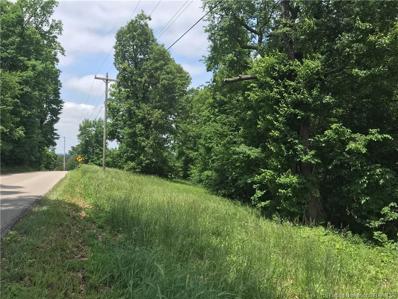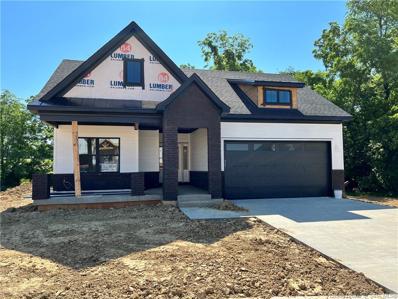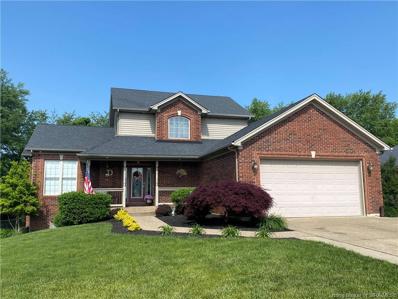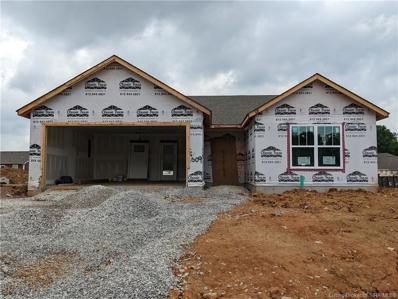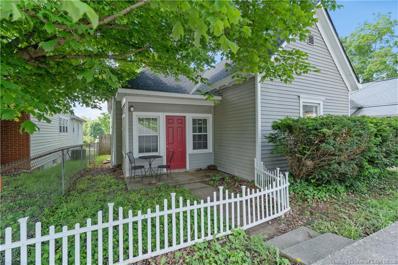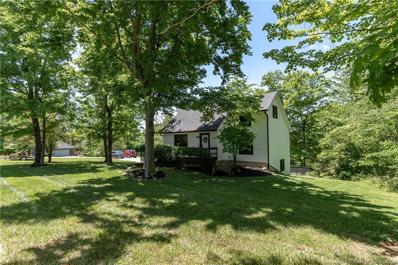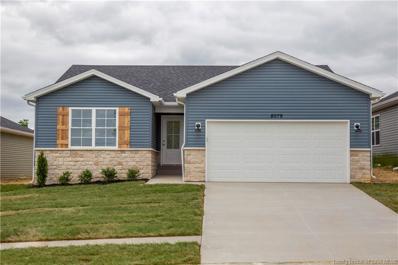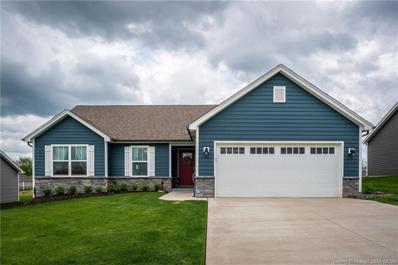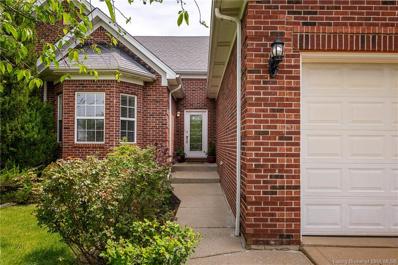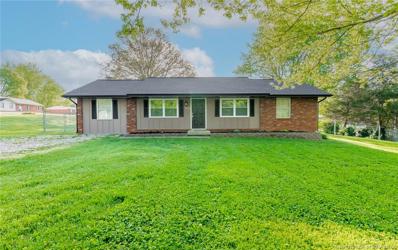Georgetown IN Homes for Rent
- Type:
- Single Family
- Sq.Ft.:
- 1,425
- Status:
- Active
- Beds:
- 3
- Lot size:
- 0.22 Acres
- Year built:
- 2022
- Baths:
- 2.00
- MLS#:
- 202209614
- Subdivision:
- Springs Of Old Georgetown
ADDITIONAL INFORMATION
*MOVE-IN READY!!* Welcome to Schuler Homes floor plan The Independence! This beautifully designed home features 3 bedrooms and 2 full bathrooms with 1425 sq. ft. Large open floor plan designed with entertaining in mind... This plan has an open eat-in kitchen with a 5 ft. kitchen island, Large Pantry, and granite countertops. The 1st floor master bath has dual sinks and linen closet for added space. Outside the Laundry Room are CUSTOM built-in cubbies. SMART ENERGY RATED. UP TO $3,000 CLOSING COSTS PAID W/ BUILDER'S PREFERRED LENDER. Square feet are approximate; if critical, buyers should verify. LOT 101
$219,900
8840 St Rd 64 Georgetown, IN 47122
- Type:
- Single Family
- Sq.Ft.:
- 1,981
- Status:
- Active
- Beds:
- 4
- Lot size:
- 0.17 Acres
- Year built:
- 1929
- Baths:
- 2.00
- MLS#:
- 202209637
ADDITIONAL INFORMATION
This WONDERFUL historic home is full of CHARACTER, charm and nice UPDATES. Features include 4 bedrooms, 2 full baths, 1,981 total living sq. ft., ORIGINAL pocket doors, transom windows, SPACIOUS 10â ceilings, 1st FLOOR LAUNDRY room & MASTER, COVERED front porch, STORAGE shed and ALL kitchen appliances STAY. Owner is currently using the dining room as a family room and front bedroom (no closet) as an office and can easily be converted. The 2nd floor offers 2 bedrooms, spacious LOFT area and window A/C units stay. UPDATES INCLUDE: (2021) Kitchen, Dishwasher, Rear Steel Exterior Door (2019) HVAC, LVP Flooring in Kitchen & Dining Rm, Range/Oven, (2018) Exterior Vinyl Siding (2012) Roof and Electric
- Type:
- Single Family
- Sq.Ft.:
- 1,459
- Status:
- Active
- Beds:
- 3
- Lot size:
- 0.22 Acres
- Year built:
- 2022
- Baths:
- 2.00
- MLS#:
- 202209631
- Subdivision:
- Springs Of Old Georgetown
ADDITIONAL INFORMATION
NEW SPRINGS OF OLD GEORGETOWN! QUALITY built by ASB, this is the "Brooklynn" Plan ! Offering nearly 1500 Sq ft. This plan boast a WIDE open floor plan with a vaulted great room, eat in kitchen, FOYER, Big PANTRY, and 3 Large bedrooms and 2 full baths! The owners suite features a private bath with dual sinks with granite top, CUSTOM TILE shower, and huge walkin closet that is almost as big as a bedroom! This is an ENERGY SMART RATED home! Builder provides a RWC WARRANTY
- Type:
- Single Family
- Sq.Ft.:
- 1,508
- Status:
- Active
- Beds:
- 3
- Lot size:
- 0.25 Acres
- Year built:
- 2022
- Baths:
- 2.00
- MLS#:
- 202209545
- Subdivision:
- Springs Of Old Georgetown
ADDITIONAL INFORMATION
NEW SPRINGS OF OLD GEORGETOWN! The newest floor plan brought to you by ASB.. "The Emerson"! WIDE OPEN floor plan with 3 bed, 2 bath, large family room, VAULTED 10 ft SMOOTH ceilings, Nice kitchen with stainless apps and plenty of beautiful cabinets! Owners suite boasts private bath--TWO walk-in closets, dual vanity and BIG CUSTOM TILE shower,-- LUXURY vinyl plank flooring throughout foyer, great room, and kitchen. Cubby w/ hooks! ENERGY SMART RATED HOME! RWC Insurance backed structural warranty!
- Type:
- Single Family
- Sq.Ft.:
- 1,459
- Status:
- Active
- Beds:
- 3
- Lot size:
- 0.26 Acres
- Year built:
- 2022
- Baths:
- 2.00
- MLS#:
- 202209516
- Subdivision:
- Springs Of Old Georgetown
ADDITIONAL INFORMATION
NEW SPRINGS OF OLD GEORGETOWN! QUALITY built by ASB, this is the "Brooklynn" Plan ! Offering nearly 1500 Sq ft. This plan boast a WIDE open floor plan with a vaulted great room, eat in kitchen, FOYER, Big PANTRY, and 3 Large bedrooms and 2 full baths! The owners suite features a private bath with dual sinks with granite top, CUSTOM TILE shower, and huge walkin closet that is almost as big as a bedroom! This is an ENERGY SMART RATED home! Builder provides a RWC WARRANTY
- Type:
- Single Family
- Sq.Ft.:
- 1,437
- Status:
- Active
- Beds:
- 3
- Lot size:
- 0.29 Acres
- Year built:
- 2022
- Baths:
- 2.00
- MLS#:
- 202209513
- Subdivision:
- Springs Of Old Georgetown
ADDITIONAL INFORMATION
The ALLEN PLAN Quality built by ASB with a 3 CAR GARAGE in the NEW SPRINGS OF OLD GEORGETOWN !This one offers MASSIVE curb appeal with a combination of brick, and siding and a wide open floor plan with smooth ceilings with recessed lighting, great mill work, and NICE Kitchen with breakfast bar, eat in area, GRANITE countertops, Pantry, and stainless steel appliances! The owners suite is a great size and boast a private and luxurious bath with dual sink, HUGE CUSTOM TILE shower with dual heads, and 2 walk in closets! This home is ENERGY SMART RATED and RWC Warranty provided at closing!
- Type:
- Single Family
- Sq.Ft.:
- 3,025
- Status:
- Active
- Beds:
- 4
- Lot size:
- 0.19 Acres
- Year built:
- 2009
- Baths:
- 3.00
- MLS#:
- 202209548
- Subdivision:
- Autumn Cove
ADDITIONAL INFORMATION
Just what youâre looking for!! A 4 bedroom, 3 full bath ranch home in the well established and highly sought after subdivision of Autumn Cove. The home features a split floor plan with a nice open concept. The large living room features hardwood floors, high ceilings, Crown molding and an electric fireplace. The eat-in kitchen includes a breakfast bar and all stainless steel appliances. The main bedroom features trey ceilings with a full on-suite with jetted tub, walk in shower and large walk in closet. The entire home features oversized floor to ceiling windows to let in all the natural light. Enjoy entertaining or just hanging out in the full finished walkout basement. The basement features a large family room, 4th bedroom, a full bathroom, area for crafts or office work and an additional finished area that can be used for whatever you see fit. The back yard with large trees give a great sense of privacy. There is a covered deck off the kitchen area and a lower tiered area for additional space to enjoy. Professional pictures will be coming soon! Call/text today to request a showing!!!
$199,900
9219 Nina Drive Georgetown, IN 47122
- Type:
- Single Family
- Sq.Ft.:
- 1,352
- Status:
- Active
- Beds:
- 3
- Lot size:
- 0.3 Acres
- Year built:
- 1974
- Baths:
- 1.00
- MLS#:
- 202209503
- Subdivision:
- Northern Heights
ADDITIONAL INFORMATION
Looking for some privacy? This 3 bedroom home has a fenced back yard, huge detached garage, family room and living room and is on a dead end street. Home has space inside and out! Mature shade trees all around and farm land is all you can see on west side. Peaceful and quiet setting only a few minutes from I-64 Georgetown exit. Sq ft & rm sz approx
- Type:
- Single Family
- Sq.Ft.:
- 1,525
- Status:
- Active
- Beds:
- 3
- Lot size:
- 0.14 Acres
- Year built:
- 2020
- Baths:
- 2.00
- MLS#:
- 202209468
- Subdivision:
- Westfield Springs
ADDITIONAL INFORMATION
You will LOVE THIS beautiful 3 bedroom, 2 bath Craftsman home located in the Westfield Springs subdivision in Georgetown! From the moment you walk in, you will immediately be taken by the masterful interior design! The beamed coffered ceilings in the great room and the dining room tray ceiling with shiplap inlay are eye catching! The kitchen features granite countertops, farmhouse sink, tile backsplash, soft close cabinetry, breakfast bar and stainless steel appliances. The entrance from the 2 car garage entertains a charming, useful utility/mud room complete with a bench & coat hooks. The master suite encompasses a large, double basin vanity, custom tile shower, walk in closet, barn door opening to the bathroom, and yet, another striking tray ceiling feature! Once outside, you'll notice the front porch and covered back patio which will be sure to become a favorite area to relax and gather with family/friends. Other nearby amenities include wooded walking paths, 7 acre park, lighted streets and easy access to I-64. Don't wait to see this enchanting home. It's sure not to last long! Call us TODAY for an appointment!
- Type:
- Single Family
- Sq.Ft.:
- 1,495
- Status:
- Active
- Beds:
- 3
- Lot size:
- 0.19 Acres
- Year built:
- 2016
- Baths:
- 2.00
- MLS#:
- 202209455
- Subdivision:
- Autumn Cove
ADDITIONAL INFORMATION
You won't want to miss out on the opportunity to live in the highly desired Autumn Cove Subdivision! This beautiful ALL BRICK home featuring 3 bedrooms and 2 full baths (and NEW carpet!) is a must see! The kitchen offers tons of cabinet space along with a built in cabinet pantry. The kitchen opens up to a spacious backyard with a hidden/invisible fence! The master suite has a large walk-in closet, spacious master bath with a double vanity and shower/tub. The unfinished basement has SO much opportunity. Alongside the plentiful storage space, it is plumbed and ready to go for a 3rd bathroom and 4th bedroom- just use your imagination! To top it all off, this amazing home is located in the Floyd Central/Highland Hill School district and only minutes away from Georgetown Elementary School. Homes like this are far and few between, so act fast and schedule a showing ASAP!
- Type:
- Single Family
- Sq.Ft.:
- 1,558
- Status:
- Active
- Beds:
- 3
- Lot size:
- 0.14 Acres
- Year built:
- 2022
- Baths:
- 2.00
- MLS#:
- 202209452
- Subdivision:
- Westfield Springs
ADDITIONAL INFORMATION
CRAFTSMAN STYLE HARDIE & STONE 3BR/2B ON A WALKOUT IN BEAUTIFUL FLOYD COUNTY NEAR SCHOOLS, I64, SHOPPING, & DINING! Great rm has 10' coffered ceilings, Master BR is a hip vault w/tray & Dining area has a hip vault w/tray ceiling; Master Bath includes a garden tub, walk in custom tile shower, commode room, large walk in closet w/shelving, & double basin vanity; utility/mud room is spacious w/a bench & coat hooks; kitchen is a gorgeous open space w/granite counter tops, island w/bar overhang, & stainless appliances; passive radon system; basement is roughed in w/plumbing & electric & includes a utility garage for lawn equipment, bikes, motorcycles, etc.; landscaped front, 12x13 covered deck, concrete covered porch/sidewalk/driveway, 7 acre park, wooded walking paths, ETC. AGENT IS RELATED TO SELLER!
- Type:
- Land
- Sq.Ft.:
- n/a
- Status:
- Active
- Beds:
- n/a
- Lot size:
- 1.39 Acres
- Baths:
- MLS#:
- 202209334
- Subdivision:
- Brookstone
ADDITIONAL INFORMATION
Rare opportunity to own a buildable lot in the newest section of Brookstone!! Utilities are already on the road, just bring your builder (with development approval)! Located on a cul-de-sac! AWARD WINNING FLOYD CENTRAL SCHOOLS! Call today to schedule a private showing!
- Type:
- Land
- Sq.Ft.:
- n/a
- Status:
- Active
- Beds:
- n/a
- Lot size:
- 0.91 Acres
- Baths:
- MLS#:
- 202209325
- Subdivision:
- Brookstone
ADDITIONAL INFORMATION
Rare opportunity to own a buildable lot in the newest section of Brookstone!! Utilities are already on the road, just bring your builder (with development approval)! Located on a cul-de-sac! AWARD WINNING FLOYD CENTRAL SCHOOLS! Call today to schedule a private showing!
- Type:
- Single Family
- Sq.Ft.:
- 2,050
- Status:
- Active
- Beds:
- 3
- Lot size:
- 3.56 Acres
- Year built:
- 1991
- Baths:
- 3.00
- MLS#:
- 202209308
ADDITIONAL INFORMATION
Looking to start a mini farm or just wanting some open space in the country.. look no further!! This 2 story 3 bedroom 2.5 bathroom home was completely renovated in 2021 offering 2050 ft.².. on the first floor youâll notice the open space it has! The kitchen has cabinets that go to the ceiling, with an oversize island and granite countertops, all appliances will be included. The cozy living room along with an office/den, laundry room and half bathroom can be found on the first floor. the primary bedroom has a spa like bathroom with a soaking tub and a huge walk-in shower. The other 2 bedrooms and full bathroom can also be found on the 2nd floor. The exterior of the home has a large oversize deck, a front covered porch and a back patio all accessible from the inside of the home. The pole barn is 48X32 with 3 garage doors and a service door. All that and itâs just 5 mins from the Lanesville exit and 11 minutes to the Georgetown exit. Make your dream a reality with this home!
- Type:
- Single Family
- Sq.Ft.:
- 2,412
- Status:
- Active
- Beds:
- 4
- Lot size:
- 0.35 Acres
- Year built:
- 2017
- Baths:
- 3.00
- MLS#:
- 202209225
- Subdivision:
- Brookstone
ADDITIONAL INFORMATION
-OPEN HOUSE SUNDAY 5/29 FROM 2-4- Check out this amazing CUSTOM home in Georgetown! There's nothing cookie cutter about this place! The split floor plan offers open spaces that are perfect for entertaining. The well appointed eat in kitchen offers all appliances and an abundance of cabinets. The owners suite features a walk in closet and attractive bathroom. Down stairs you'll find another full bath, a bedroom and another room the could be used as an office or another bedroom (no egress). Out back you'll find a great patio space and above ground pool with deck in the oversized back yard. Call today for your private showing! All sq footage is approximate and should be verified if critical.
- Type:
- Land
- Sq.Ft.:
- n/a
- Status:
- Active
- Beds:
- n/a
- Lot size:
- 14.92 Acres
- Baths:
- MLS#:
- 202209189
ADDITIONAL INFORMATION
Build your dream home here on this gorgeous 15 acre, mostly wooded parcel which backs right up to a scenic horse farm. A beautiful country setting right in the heart of Georgetown and highly-desired Floyd County, IN. This property provides access to the highly acclaimed Floyd County School System and is convenient to everything you need. DEVELOPERS - this is your opportunity to develop 5 two-acre Executive Home Builds with approx 1400+ total feet of road frontage on the whole parcel. The back of the property falls off slightly, so walk outs would be a breeze. Utilities are available as this property is just past Brookstone development. Unbelievable panoramic views from both the front and the back. This property is included in a current listing of a total of 47 acres (MLS 202206612), but is a separate parcel.
- Type:
- Single Family
- Sq.Ft.:
- 1,616
- Status:
- Active
- Beds:
- 3
- Lot size:
- 0.14 Acres
- Year built:
- 2022
- Baths:
- 2.00
- MLS#:
- 202209079
- Subdivision:
- Westfield Springs
ADDITIONAL INFORMATION
CRAFTSMAN STYLE RHONE 3BR/2B FLOOR PLAN ON A DAYLIGHT BASEMENT NEAR 4-STAR RATED SCHOOL SYSTEM, I64, SHOPPING, & DINING! 7 acre park, wooded walking paths & lighted streets make this a perfect family community. Flooring is engineered hardwood in main living areas, tile bathrooms & carpeted bedrooms/closets. Stainless appliances include a microwave/wall oven combo, electric cooktop with wood hood vent, disposal, & dishwasher. Kitchen has granite countertops, custom tile backsplash, island w/bar overhang, dining area w/tray ceiling & walk in pantry. Coffered 10 1/2' ceilings in the FR & tray w/hip vault in MBR. Utility/Mud Rm has bench w/coat hooks. Passive radon system. MANY MORE DETAILS. AGENT IS RELATED TO SELLER!
- Type:
- Single Family
- Sq.Ft.:
- 2,789
- Status:
- Active
- Beds:
- 3
- Lot size:
- 0.26 Acres
- Year built:
- 2004
- Baths:
- 4.00
- MLS#:
- 202209062
- Subdivision:
- Copperfield
ADDITIONAL INFORMATION
Beautiful, MOVE-IN READY, 3 Bedroom 3.5 Bathroom in Copperfield Subdivision. Home has been recently updated with New A/C unit, new sliding doors, fresh paint and new carpet. First floor master with walk-in closet and master bathroom. The living room has a gas fireplace and beautiful crown molding. The second floor has two bedrooms and a full bathroom. The basement is finished with a full bathroom, pool table is negotiable to stay. Fenced in backyard with freshly painted decking and new landscaping all around the house. Seller welcomes inspections but home is being SOLD AS-IS.
- Type:
- Single Family
- Sq.Ft.:
- 1,425
- Status:
- Active
- Beds:
- 3
- Lot size:
- 0.21 Acres
- Year built:
- 2022
- Baths:
- 2.00
- MLS#:
- 202209010
- Subdivision:
- Knob Hill
ADDITIONAL INFORMATION
Pictures updated as of 6/8. Premier Homes of Southern Indiana is proud to present the 'Mariaâ floor plan! This gorgeous 3 Bed/2 Bath home features a spacious great room with 10' vaulted ceiling, open floor plan, luxury vinyl plank flooring, and 1st floor laundry room. Beautiful eat-in kitchen with stainless steel appliances, granite countertops, island, walk-in pantry, and roomy breakfast nook that walks out to a partially covered patio, which is perfect for relaxing or entertaining! Master suite offers elegant trey ceiling, spacious walk-in closet, and master bath with double vanity and large walk-in tile shower. This home also includes a 2-car attached garage with keyless entry and a 2-10 home warranty! Builder is a licensed real estate agent in the State of Indiana.
- Type:
- Single Family
- Sq.Ft.:
- 1,109
- Status:
- Active
- Beds:
- 2
- Lot size:
- 0.12 Acres
- Year built:
- 1929
- Baths:
- 2.00
- MLS#:
- 202208990
ADDITIONAL INFORMATION
Adorable 2 bedroom, 2 full baths in Georgetown, IN. This home offers a welcoming sunroom, spacious eat-in kitchen with bench table and chalk board wall, beautiful subway tile back splash, large laundry area located off of the kitchen with outside entrance from the breezeway. The hall bathroom offers a walk-in tiled shower. Enjoy your morning coffee on the back deck, that overlooks the fenced in back yard. 1 car garage has workshop and offers extra storage area. Updates include the HVAC in 2012, new windows in 2013, Roof in 2020, New Flooring in living room and kitchen in 2022. And a Master bath addition in 2020. The property is conveniently located for easy access to the interstate.
- Type:
- Single Family
- Sq.Ft.:
- 1,940
- Status:
- Active
- Beds:
- 3
- Lot size:
- 1.29 Acres
- Year built:
- 1980
- Baths:
- 3.00
- MLS#:
- 202208931
- Subdivision:
- Peppermill Ridge
ADDITIONAL INFORMATION
Check out this beauty! Amazing lot in a great area with lots of cool features. Totally remodeled in 2020 with new floors, electric fireplace, new kitchen, hvac, lighting, complete tile shower...the list goes on. Also, new fence and all new black Pella Impervia windows and added a retaining wall. This house is a show stopper for sure! You won't be able to decide whether to spend your time inside or out.
- Type:
- Single Family
- Sq.Ft.:
- 1,346
- Status:
- Active
- Beds:
- 3
- Lot size:
- 0.14 Acres
- Year built:
- 2022
- Baths:
- 2.00
- MLS#:
- 202208793
- Subdivision:
- Henriott Meadows
ADDITIONAL INFORMATION
**THE LOWEST PRICED NEW CONSTRUCTION** in Floyd Countyâs newest subdivision, Henriott Meadows!!! Open floor plan with vaulted ceiling features 3 spacious bedrooms, 2 full bathrooms, attached two-car garage, Laminate flooring in the kitchen and living room and then carpet in all bedrooms, with LVP in bathrooms.. Appliances will be included! Conveniently located close to schools, shopping, and easy interstate access... All sizes & measurements are approximate. MOVE IN READY!!
- Type:
- Single Family
- Sq.Ft.:
- 1,397
- Status:
- Active
- Beds:
- 3
- Lot size:
- 0.22 Acres
- Year built:
- 2019
- Baths:
- 2.00
- MLS#:
- 202208677
- Subdivision:
- Knob Hill
ADDITIONAL INFORMATION
Welcome Home! This beautiful, open floor plan home is move in ready! This gorgeous 3 Bed / 2 Bath home features a cozy front porch, foyer, spacious great room with 10â vaulted ceiling, and laundry room with pocket door. Beautiful eat-in kitchen with stainless steel appliances, granite counter tops, and roomy breakfast nook with sliding door that leads out to the back 12x10 concrete patio, which is perfect for entertaining! Tranquil main suite offers elegant trey ceiling, spacious walk-in closet, and a main bath with double vanity and large walk-in tile shower. This home also includes a 2car attached garage with keyless entry. Call/text today to schedule a showing!
- Type:
- Single Family
- Sq.Ft.:
- 1,539
- Status:
- Active
- Beds:
- 3
- Lot size:
- 0.28 Acres
- Year built:
- 2005
- Baths:
- 2.00
- MLS#:
- 202208564
- Subdivision:
- Brookstone
ADDITIONAL INFORMATION
Check out this one owner all brick 3 bed, 2 bath ranch with an unfinished walkout basement, already plumbed and framed for a 3 bathroom! The main bedroom has beautiful tray ceilings and large walk-in closet. The living room features crown molding, 12 ft ceilings and a wood burning fireplace. The kitchen and dinning room have real hardwood floors. Very private wooded lot - call today for your showing.. wont last long!
$220,000
8210 Sara Lane Georgetown, IN 47122
- Type:
- Single Family
- Sq.Ft.:
- 1,200
- Status:
- Active
- Beds:
- 4
- Lot size:
- 0.4 Acres
- Year built:
- 1971
- Baths:
- 1.00
- MLS#:
- 202208546
- Subdivision:
- Valley View Estates
ADDITIONAL INFORMATION
Welcome to this updated 4 bedroom 1 full bath home on a corner lot in Georgetown! This home has new soffits, gutters and roof in 2020, a new back porch in 2020 and a new chain link fence! The back door has been replaced with a French patio door. Most windows have been replaced! The hot water heater and HVAC were replaced in 2016. Inside the home the doors were replaced with 6 panel doors throughout. The washer & Dryer remain with home. The living room, hallway, kitchen, family room all have brand new laminate flooring. Fresh paint throughout the home. The kitchen has been completely updated. All new kitchen appliances in 2016 and they all remain with the home. The bathroom has also been updated and has a beautiful granite vanity!
Albert Wright Page, License RB14038157, Xome Inc., License RC51300094, [email protected], 844-400-XOME (9663), 4471 North Billman Estates, Shelbyville, IN 46176

Information is provided exclusively for consumers personal, non - commercial use and may not be used for any purpose other than to identify prospective properties consumers may be interested in purchasing. Copyright © 2025, Southern Indiana Realtors Association. All rights reserved.
Georgetown Real Estate
The median home value in Georgetown, IN is $374,000. This is higher than the county median home value of $230,100. The national median home value is $338,100. The average price of homes sold in Georgetown, IN is $374,000. Approximately 78.82% of Georgetown homes are owned, compared to 14.04% rented, while 7.13% are vacant. Georgetown real estate listings include condos, townhomes, and single family homes for sale. Commercial properties are also available. If you see a property you’re interested in, contact a Georgetown real estate agent to arrange a tour today!
Georgetown, Indiana has a population of 3,703. Georgetown is more family-centric than the surrounding county with 39.65% of the households containing married families with children. The county average for households married with children is 28.25%.
The median household income in Georgetown, Indiana is $98,923. The median household income for the surrounding county is $69,858 compared to the national median of $69,021. The median age of people living in Georgetown is 33.2 years.
Georgetown Weather
The average high temperature in July is 87.5 degrees, with an average low temperature in January of 25.6 degrees. The average rainfall is approximately 44.2 inches per year, with 10.7 inches of snow per year.
