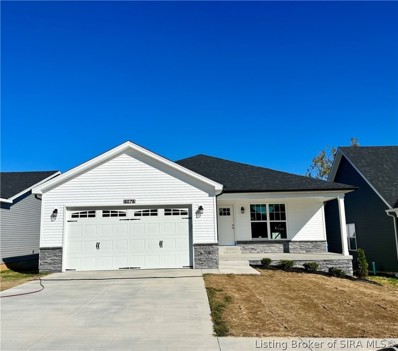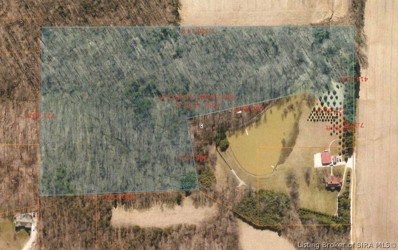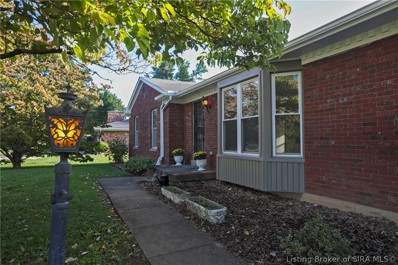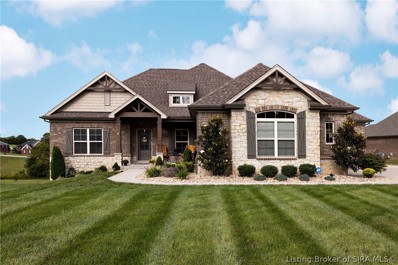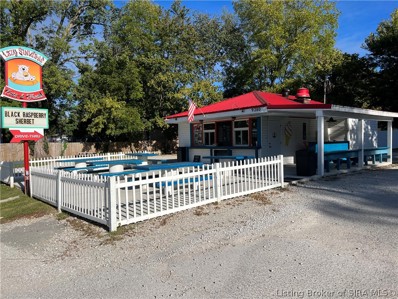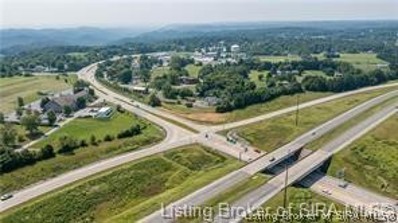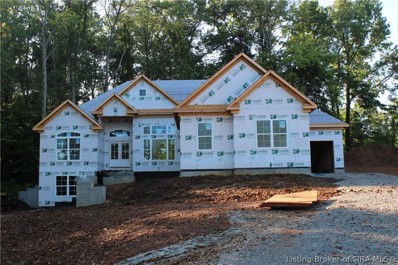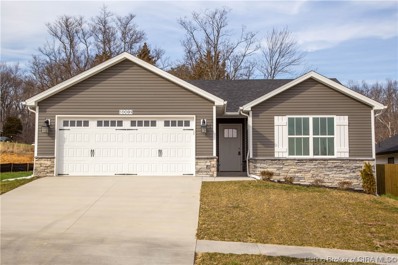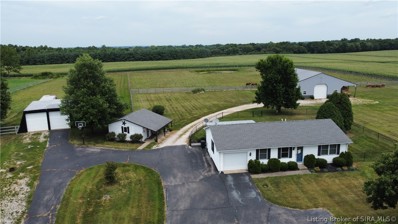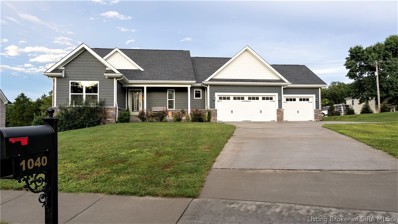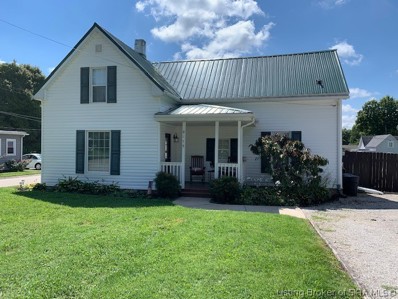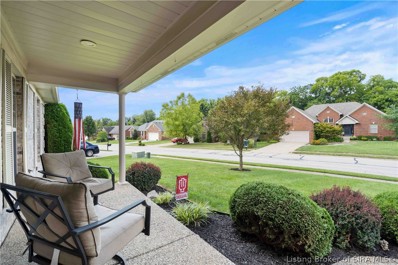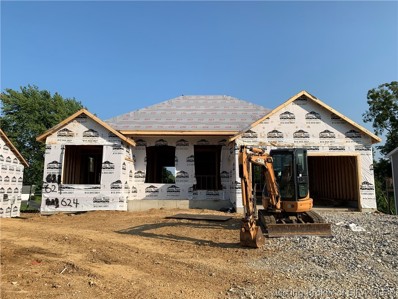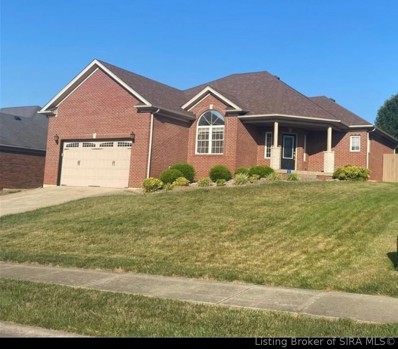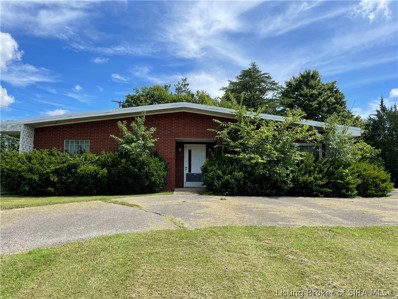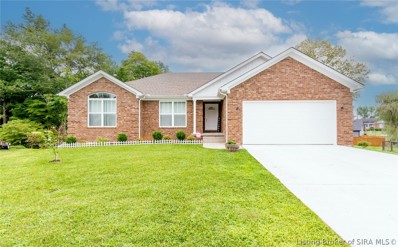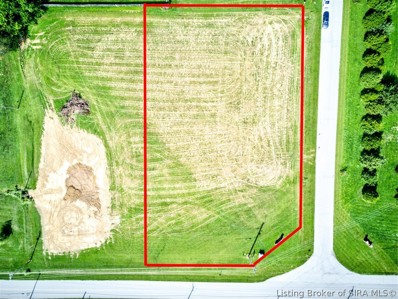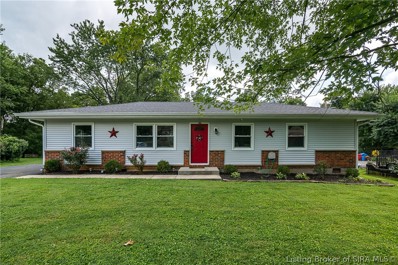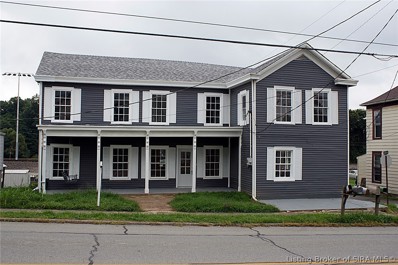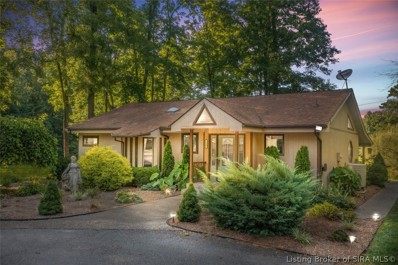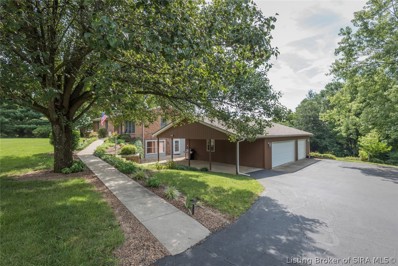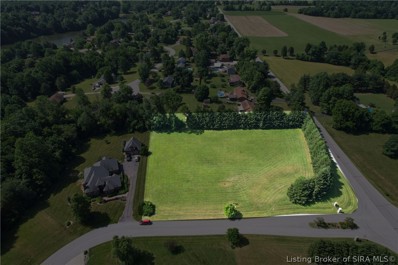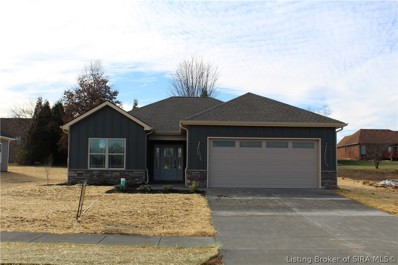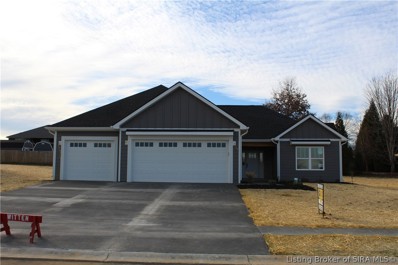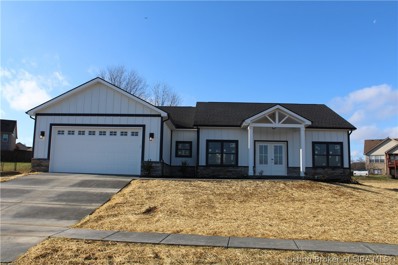Georgetown IN Homes for Rent
- Type:
- Single Family
- Sq.Ft.:
- 1,578
- Status:
- Active
- Beds:
- 3
- Lot size:
- 0.14 Acres
- Year built:
- 2022
- Baths:
- 2.00
- MLS#:
- 2022012019
- Subdivision:
- Henriott Meadows
ADDITIONAL INFORMATION
HENRIOTT MEADOWS FEATURES THE LOWEST PRICED NEW CONSTRUCTION IN ALL OF FLOYD COUNTY! This neighborhood is a short 6-8 minute drive to I-64 and our homes are eligible for USDA 100% Financing with $0 Down payment. This quality built home is brought to the market by Schaefer Built Homes. This fantastic, open floor plan features 3 spacious bedrooms, 2 full bathrooms, attached two-car garage, a WALK-OUT BASEMENT & quality finishes throughout! This home is nearly complete (9/30/2022 completion date)â¦meaning no waiting around for it to be built and no surprise cost increases! Buy today and enjoy the holidays in your new home. Listing agent is the owner. All sizes & measurements are approx.. and should be verified.
- Type:
- Land
- Sq.Ft.:
- n/a
- Status:
- Active
- Beds:
- n/a
- Lot size:
- 15.71 Acres
- Baths:
- MLS#:
- 2022011992
ADDITIONAL INFORMATION
Opportunity knocks! 15 +/- ac tract located in desirable Floyd County, just minutes from I-64 Lanesville Exit with Georgetown amenities. This wooded tract offers several different building sites with lake views, or build in the woods and enjoy all of the wildlife. Property has not been hunted for many years. Process has been started to divide into 3 separate smaller tracts, roadway maintenance and restrictions included. Property has $40k marketable timber bid. Pond is not on the property, but is viewable from the property. If your looking to build, hunt or just use for recreation, this is the one for you!
- Type:
- Single Family
- Sq.Ft.:
- 2,165
- Status:
- Active
- Beds:
- 3
- Lot size:
- 1.03 Acres
- Year built:
- 1976
- Baths:
- 2.00
- MLS#:
- 2022011988
ADDITIONAL INFORMATION
OPEN HOUSE: Saturday (9/17) 1-3 PM and Sunday (9/18) 2-4 PM!! Brick ranch in Georgetown on a level, sunny ACRE. Located in desirable Highland Hills and Floyd Central school district. Recent updates include: flooring, paint, light fixtures (all 2022); and furnace and A/C (2020). New roof (up to $9,000) will be installed by closing and buyer gets to select shingle color! Living room offers wood-burning fireplace, built-in bookcase, and bay window. Eat-in kitchen plus formal dining room. Primary bedroom includes en suite bathroom. Lower level includes family room with 2nd fireplace, a 4th bedroom (no egress), and potential full kitchen and bath. Plenty of unfinished basement for laundry and storage. Ask your agent for a copy of the pre-listing inspection!
- Type:
- Single Family
- Sq.Ft.:
- 3,315
- Status:
- Active
- Beds:
- 4
- Lot size:
- 1.12 Acres
- Year built:
- 2020
- Baths:
- 3.00
- MLS#:
- 2022011908
- Subdivision:
- Highland Lake Estates
ADDITIONAL INFORMATION
Find out how you can get a lower mortgage payment on this property with a 2/1 rate buydown program. This stunning 2-year-old home in spectacular Highland Lake Estates has a peaceful vibe that you'll love. From the barnwood accent wall and custom wood accents inside, to the 1.1 acre lot outside, you'll feel like you're living in the country with everything you need nearby. If you want to be outside and enjoy that beautiful yard and trees, you can sit on the covered deck, or the covered patio, or around the firepit. The covered deck has blinds for shade, lights for evenings, and a fan for hot afternoons. This one-story home has 3 bedrooms on the main level and one bedroom in the finished walkout lower level. Two of the bedrooms on the main floor are on the left side of the house, and the primary is on the right side of the house. The fabulous, open kitchen has soft close drawers, and a huge island. The walk-out finished basement has a wet bar, wine fridge, bedroom #4, full bath, office/gym/craft room, storage room, and utility garage. The basement has nine-foot ceilings and large windows. Other features of this home include: water softener, reverse osmosis, air purifier, ADT security system, underground fence for dogs, walk-in closet, and garage spaces for 3 cars. The $300 annual HOA fee covers maintaining the lake, the lovely walking path around the lake, road maintenance, snow removal, tennis court, basketball court, and entrance. In Floyd Central High School's area.
- Type:
- Business Opportunities
- Sq.Ft.:
- n/a
- Status:
- Active
- Beds:
- n/a
- Lot size:
- 0.25 Acres
- Baths:
- MLS#:
- 2022011993
ADDITIONAL INFORMATION
PRICE revised, Owner is looking to enjoying their Lazy Sundaes! Up for sale in downtown Georgetown is Lazy Sundaes Ice Cream Store. Featuring a new seating area out front with concrete furniture and side dining area customers are sure to enjoy each other's company while enjoying their frozen treats. Looking to serve those on the go? Lazy's has a full service drive thru. Did we mention this business is turn key with equipment, assets, and goodwill in the sale? An opportunity like this doesn't present itself everyday. Call today for details.
- Type:
- Single Family
- Sq.Ft.:
- 3,816
- Status:
- Active
- Beds:
- 2
- Lot size:
- 2.08 Acres
- Year built:
- 1993
- Baths:
- 2.00
- MLS#:
- 2022011972
ADDITIONAL INFORMATION
INTERSTATE CORNER PROPERTY WITH HIGH VISIBILITY. I-64 and State Rd 62 at Exit 118. A Master Plan has been studied with this property included and is currently on file. Growth potential for this area is eminent. The concept for the Historic Core would be a Gateway to Historic Edwardsville with Commercial and Mixed Use Development. Potential Funding thru the local, state, and federal sources. Possibly could be TIF for public realm improvements. Property has been used as a business in the past and a residence. VALUE IS IN THE LAND. See commercial listing MLS# 2022011974
- Type:
- Single Family
- Sq.Ft.:
- 3,705
- Status:
- Active
- Beds:
- 4
- Lot size:
- 1.13 Acres
- Year built:
- 2022
- Baths:
- 3.00
- MLS#:
- 2022011805
- Subdivision:
- Highland Lake Estates
ADDITIONAL INFORMATION
This Home is situated in the AWARD WINNING FLOYD CENTRAL SCHOOL DISTRICT & is situated on 1.13 Acre Lot. The CALLEIGH II PLAN - One of Discovery Builder's Most Popular Floor Plans includes Great Room with 12' Coffered Ceiling, Quad Windows each w/a Transom, Fireplace w/Base Cabinets & Floating Shelves. As you Enter the Double French Front Doors into the 12' Foyer, you can see this Home has QUALITY DISCOVERY BUILDERS FEATURES Already Included. WHY CUSTOM BUILD when DISCOVERY BUILDERS Includes Custom Home Features in their ESTATE SERIES HOMES, like this one. There's a Formal Dining Room, also w/12' Ceiling that can also be used for Home Office or Music Room. The Kitchen is open & includes Upgraded Stainless Steel Appliances, Gas Cooktop & Ventilated Range Hood, as well as a Large Island Bar for Serving & Seating. The Owner's Suite is Large & includes a Custom Hip Vaulted Ceiling with Crown Molding & the Owner's Bath includes a Freestanding Soaking Tub, Custom Tile Walk-in Shower & Walk-in Closet. There are a total of 4-Bedrooms, each one of them is Spacious with Good Closet Space. There is Custom Trimwork throughout this home w/Lots of Windows and Natural Lighting. The Lower Level is Professionally Finished & includes 9' Ceilings. The Lower Level includes BR-4 & Full Bath #3, along with a Media Room, Wet Bar Area, Game Room, & FLEX ROOM that walks outside. This home also includes an Oversized 2-Car Attached Garage & an additional TANDEM Garage. Call Today for More Information.
- Type:
- Single Family
- Sq.Ft.:
- 1,359
- Status:
- Active
- Beds:
- 3
- Lot size:
- 0.14 Acres
- Year built:
- 2022
- Baths:
- 2.00
- MLS#:
- 2022011768
- Subdivision:
- Henriott Meadows
ADDITIONAL INFORMATION
BUILDERâS SPRING CLEANING â PRICED TO SELL QUICKLY! This quality-built home is brought to the market by Schaefer Built Homes. This open floor plan features 3 spacious bedrooms, 2 full bathrooms, attached two-car garage & quality finishes throughout! This home is completeâ¦meaning no waiting around for it to be built and no surprise cost increases! Henriott Meadows is located a short 6-8 minute drive to I-64 and our homes are eligible for USDA Financing with $0 Down payment. Listing agent is the owner.
- Type:
- Single Family
- Sq.Ft.:
- 1,148
- Status:
- Active
- Beds:
- 3
- Lot size:
- 7.07 Acres
- Year built:
- 1998
- Baths:
- 1.00
- MLS#:
- 2022011656
ADDITIONAL INFORMATION
This property has a Georgetown mailing address but is actually in Lanesville. Zoning is PEC, which has many uses, a copy of Harrison County Zoning Ordinances is attached. B-4 Heavy Industriy,1-B Light Industry - in door storage. Presently has a nice 1148 sq. ft. home which could be used as office, a nice size pole barn with a lien-to on each side of it. Detached garage with an additional detached building which is finished inside with electric and heat. Note this property has easy and close access to the Lanesville Exit which is an easy shot to the Sherman Minton Bridge, which does not have a toll. Pre-Approval letter must be submitted before showings. This property location will be similar to Jeffersonville new Industrial Park, buying early makes this a Great Buy. Sewers are located next to Amazon's building. Sewer info contact: Bob Wossely 812-280-8201/502-727-0079. Harrison Co. Zoning Contact: Terry Smith 812-987-5006.
- Type:
- Single Family
- Sq.Ft.:
- 3,121
- Status:
- Active
- Beds:
- 4
- Lot size:
- 0.29 Acres
- Year built:
- 2020
- Baths:
- 3.00
- MLS#:
- 2022011626
- Subdivision:
- Catalpa Ridge
ADDITIONAL INFORMATION
Like new home but better & located on a quiet cul de sac in desirable Catalpa Ridge neighborhood! The Jefferson floor plan by Witten Builders has a 3 car garage and Andersen windows. Open space in main living/kitchen areas plus split bedrooms. The kitchen has gorgeous gray cabinetry w/granite counters & stainless steel appliances plus a breakfast bar. Huge living room features built-ins w/storage cabinets & electric fireplace. LVP wood flooring & craftsman style crown moulding throughout the main living areas. Owners suite has huge walk in closet, walk-in tiled shower w/bench seat, & double vanity w/granite counters. The other 2 bedrooms & full bath are located near the foyer entry. Laundry room right off kitchen & custom bench utility area near garage. Finished daylight basement has a unique media room & soundproof wall panels. A large flex space w/stained concrete is currently used as a work space/bedroom & includes a voice recording studio-ideal for singers/podcasters. An additional room is currently used as a gym (climbing wall will stay). A 3rd bathroom in the basement has gorgeous tiled floor & huge soaker tub. The fenced backyard has a natural hedge of trees for privacy. The propane firepit, stump seating & hanging chairs remain. Nice size deck with lake view. Gardeners will love the raised beds that currently have pumpkins for fall. Seller can provide a list of plants or remove if desired. The chickens (sadly) and their home move with the Sellers! Sq ft approx.
- Type:
- Single Family
- Sq.Ft.:
- 1,511
- Status:
- Active
- Beds:
- 3
- Lot size:
- 0.19 Acres
- Year built:
- 1929
- Baths:
- 2.00
- MLS#:
- 2022011630
ADDITIONAL INFORMATION
Located in the heart of Georgetown, this charming 3 bedroom, 2 full baths, eat-in kitchen with appliances, can be your new home. Minutes from Georgetown Park, this home sits on a corner lot with a large fenced backyard offering ample space for gatherings / gardening. Detached garage / workshop space. You'll enjoy large windows that provide an abundance of natural light, spacious laundry room with washer and dryer, and a warm & inviting gas fireplace. Absolutely priceless !!! Seller is providing a 1-yr HSA Home Warranty. Listing agent is related to seller.
- Type:
- Single Family
- Sq.Ft.:
- 1,426
- Status:
- Active
- Beds:
- 3
- Lot size:
- 0.28 Acres
- Year built:
- 2004
- Baths:
- 2.00
- MLS#:
- 2022011548
- Subdivision:
- Copperfield
ADDITIONAL INFORMATION
This is the one you have been looking for! Beautiful brick ranch welcomes you as soon as you pull in the drive. The front porch leads you into main living area with vaulted ceilings giving an inviting feeling to the spacious living area. The kitchen provides ample storage and counter space. Separated bedrooms give everyone their own space. Mudroom/laundry room, immediately off garage, offer extra storage in addition to the oversize garage with man door. Meticulous maintained home is move in ready. Come see for yourself what the Copperfield Estates neighborhood has to offer.
- Type:
- Single Family
- Sq.Ft.:
- 2,254
- Status:
- Active
- Beds:
- 4
- Lot size:
- 0.29 Acres
- Year built:
- 2022
- Baths:
- 3.00
- MLS#:
- 2022011516
- Subdivision:
- Knob Hill
ADDITIONAL INFORMATION
Pictures updated as of 9/15. Premier Homes of Southern Indiana is proud to present the beautiful 'Haylyn' floor plan! This gorgeous 4 Bed/3 Bath home features a covered front porch, finished walk-out basement, spacious great room with 10' ceilings, open floor plan, 1st floor laundry room, and RevWood floors. The beautiful eat-in kitchen includes stainless steel appliances, granite countertops, Kitchen Island, walk-in pantry, and roomy breakfast nook that walks out to the covered back deck! The Primary Suite offers an elegant tray ceiling, spacious walk-in closet, and private bath with double vanity, linen cabinet, and large walk-in tile shower. The Full, finished walkout basement features a large 4th bedroom, full bathroom, and huge family room that walks out to the back patio. This home also includes a 2-car attached garage with keyless entry and a 2-10 home warranty! Builder is a licensed real estate agent in the state of Indiana.
- Type:
- Single Family
- Sq.Ft.:
- 2,692
- Status:
- Active
- Beds:
- 3
- Lot size:
- 0.23 Acres
- Year built:
- 2005
- Baths:
- 3.00
- MLS#:
- 2022011545
- Subdivision:
- Copperfield
ADDITIONAL INFORMATION
Open House on Saturday, August 27th, from 1-3pm. Located in the highly desirable copperfield subdivision. Close to everything and located in the award winning Floyd County School District. This brick home has 3 bedrooms and 3 full baths and is well maintained. Many updates including beautiful hardwood flooring, granite countertops in the kitchen, newer stainless appliances and tile backsplash. The living room boast 12' ceilings with crown molding. The partially finished basement has a full bath and small office. The home has a large covered front porch, beautiful landscaped backyard with an inground swimming pool. New $12,000 vinyl fence with 4' gate for privacy.
$150,000
1610 Canal Lane Georgetown, IN 47122
- Type:
- Single Family
- Sq.Ft.:
- 2,650
- Status:
- Active
- Beds:
- n/a
- Lot size:
- 0.62 Acres
- Year built:
- 1963
- Baths:
- 2.00
- MLS#:
- 2022011169
ADDITIONAL INFORMATION
Nice, all brick building in Georgetown, Indiana. This was Georgetown Medical Center and then housed Docs Antiques. With some investment, this could be renovated into a 2500+ square foot home. Currently laid out as a medical office building. Two half bathrooms (2 toilets and 2 sinks), a furnace, a water heater, various exam room sinks.). Sold As Is, with Contents. To use as a Commercial building, a variance with the Town of Georgetown would be required.
- Type:
- Single Family
- Sq.Ft.:
- 2,336
- Status:
- Active
- Beds:
- 4
- Lot size:
- 1.29 Acres
- Year built:
- 2020
- Baths:
- 3.00
- MLS#:
- 2022011463
- Subdivision:
- Crimson Creek
ADDITIONAL INFORMATION
Beautiful 2 year old home in desirable Crimson Creek Subdivision. Huge 1.29 acre lot, 4 Bedroom, 3 full bath. Open Floor Plan. Large eat in kitchen features kitchen breakfast bar and lots of cabinets. Main Bedroom, main bed bath, laundry on 1st floor. Home features a full daylight basement with a finished family room, full bath and 4th bedroom. Fully fenced rear yard. Seller offering 1-year home warranty. Call/text today to schedule a showing!
- Type:
- Land
- Sq.Ft.:
- n/a
- Status:
- Active
- Beds:
- n/a
- Lot size:
- 1.2 Acres
- Baths:
- MLS#:
- 2022011345
- Subdivision:
- Rising Fawn
ADDITIONAL INFORMATION
Located in Rising Fawn Subdivision in Floyd County. This SPACIOUS 1.20 ACRE building lot offers ROOM to breathe, FANTASTIC location, SCENIC views, corner lot and just MINUTES to Highland Hills Middle & FC High Schools. BEAUTIFUL rural setting but in close proximity to many conveniences. Bring your own builder!
- Type:
- Single Family
- Sq.Ft.:
- 1,256
- Status:
- Active
- Beds:
- 4
- Lot size:
- 0.48 Acres
- Year built:
- 1972
- Baths:
- 2.00
- MLS#:
- 2022011152
- Subdivision:
- Orchard View
ADDITIONAL INFORMATION
WELCOME HOME!! This 4 bedroom 2 bathroom home sitting on a beautiful lot! This home has been remodeled!! It features an open floor plan and all appliances remain! The 3rd bedroom has barn doors and can be utilized as a bedroom or a dining room. The master bathroom has a beautifully tiled shower! There is a detached garage and a storage barn out back... Large deck out the back door! Don't let this one get away!! sq ft is approximate if critical buyers should verify.
- Type:
- Single Family
- Sq.Ft.:
- 2,880
- Status:
- Active
- Beds:
- 3
- Lot size:
- 0.2 Acres
- Year built:
- 1929
- Baths:
- 3.00
- MLS#:
- 2022011241
ADDITIONAL INFORMATION
Massive price Reduction!! Reduced to sell!!! Great home and/or investment property!! Come see this fully renovated, beautiful home in historic Georgetown. Could be a great Air B&B!! This 3 bedroom, 2 full and 1 half bathroom, home boasts 2880 square feet, all new flooring, fresh paint, new lighting, new and updated kitchen with custom-built cabinetry, new appliances, new roof, new split HVAC system, new windows, a beautiful fireplace, and a 1.5 car garage, while maintaining some of the original doors, door knobs, and windows. Formal dining room and an eat-in kitchen! Two staircases lead to the three bedrooms upstairs. Huge master suite and master bathroom with soaking tub! The bonus room upstairs could be an office, reading room, dressing room or many other options. This two story home features a cut-limestone, block foundation, vinyl siding, and a large front porch that spans most of the front. Based on it's size, it is likely this house either functioned as a store, or perhaps a boarding house during the stagecoach days of early Georgetown. It's close to restaurants, schools, parks, churches, shopping, and many other conveniences. Easy access to I-64. Great for large gatherings, meetings etc. Full kitchen. Entire first level is an open area with 1/2 bath and plenty of sitting room. Covered deck with room for sitting furniture. Garage for a mid sized car. Could sell fully furnished, with the right offer.
- Type:
- Single Family
- Sq.Ft.:
- 2,609
- Status:
- Active
- Beds:
- 3
- Lot size:
- 4.23 Acres
- Year built:
- 1987
- Baths:
- 3.00
- MLS#:
- 2022011171
ADDITIONAL INFORMATION
Open House this Sunday 8/14/2022 from 2:00-4:00. Looking for a serene park-like setting; then look no further! Stroll down the long driveway to the peaceful custom built cottage including a partially wooded lot, quaint lake with gazebo and small docking, and TWO three car garages. This property boast 3 bedrooms and 3 full bathrooms, and a partially finished basement. There is tons of natural light and unique windows adding charm and visual to the lake. Spacious covered back deck provides plenty of room to entertain and enjoy a nice cup of coffee. Providing all the charm it's just waiting on the perfect Home Owner to put their finishing touches.
- Type:
- Single Family
- Sq.Ft.:
- 2,485
- Status:
- Active
- Beds:
- 4
- Lot size:
- 0.64 Acres
- Year built:
- 1978
- Baths:
- 3.00
- MLS#:
- 2022011204
- Subdivision:
- Park Ridge
ADDITIONAL INFORMATION
Over 2400 finished sq ft RANCH beautifully situated on over 1/2 ACRE, minutes to the interstate. This 4 bedroom, 2.5 bathroom boasts a full finished WALKOUT basement with newer Kitchenette, Family Rm, Media Rm/Office, Bedroom, Full Bath with new shower added, & lots of extra storage space. Lg eat-in kitchen on the main level has all stainless steel appliances, pantry, & engineered wood floors. From the kitchen step out onto the Covered & Screened back deck that overlooks the large backyard with multiple garden areas & 38' x 30' 3+ car garage w/ carport, water, electric, & insulated doors! This home has had MANY UPDATES over the years including replacement single hung Windows, Roof in the last 9 to 10 years, and HVAC in 2016, & engineered wood flooring! Current owner has added LP gas lines to operate 2 ventless space heaters (1 in the basement & the other in the garage) & the kitchen stove. This meticulous maintained house is ready for you to make it your new home! Sq ft & rm sz approx.
- Type:
- Land
- Sq.Ft.:
- n/a
- Status:
- Active
- Beds:
- n/a
- Lot size:
- 2.2 Acres
- Baths:
- MLS#:
- 2022010910
- Subdivision:
- Forest Hills
ADDITIONAL INFORMATION
Welcome to Forest Hills, a picturesque estate community of sophisticated custom homes on generously sized lots from .75 acres to 2+ acres located just 2 miles to the award-winning Floyd Central High School and 20 mins to downtown Louisville. Several lots are available to select from to build your exquisite home. The private lots are enhanced by the character of the rolling hills and serene landscape. Lot 1 has been combined with Lot 2 creating an impressive tree lined 2.2+/- acres flat building site. The space is an absolute gem to culminate a sprawling estate with a pool and detached garage. Bring your own builder! Any plans just need developer approval. Minimum sizes are 2,800 for a 1 story, 3,000 sqft for a 1.5 story, and 3,200 sqft for a 2 story. Serenity awaits you at this extraordinary community. Call today for a copy of the restrictions and plat map.
- Type:
- Single Family
- Sq.Ft.:
- 1,432
- Status:
- Active
- Beds:
- 3
- Lot size:
- 0.23 Acres
- Year built:
- 2022
- Baths:
- 2.00
- MLS#:
- 2022011076
- Subdivision:
- Brookstone
ADDITIONAL INFORMATION
NEW CONSTRUCTION!! AWARD WINNING Floyd County Schools! Exclusively Built by Witten Builders, Tucked away in the existing beautiful Brookstone Neighborhood. Quiet, Cul de Sac street, ONLY 22 NEW HOMES!!! The 1-Story HAWTHORNE PLAN offers Hardie Front Exterior w/Stone Skirt. Spacious SPLIT Plan, Luxury Vinyl Plank throughout Main Living Area, Nice Size Great Room Vaulted, OPEN to Kitchen and Dining, GRANITE, Stainless Kitchen Appliance Package. Lrg Ownerâs Bedroom w/Drop Tray Ceiling, Ownerâs Bath w/Dbl Vanity, Granite, Tile Shower, Lrg Walk-in Closet. Beds 2/3 LRG (13x11)-GREAT Feature, you donât always get to see Beds 2/3 THIS size in NEW construction! Full Hall Bath, Laundry Room and Closet off Garage. Insulated Garage Door w/Keyless Entry. Builder offers 2-10 Home Warranty at closing. Wooded Lots, Walkout and Basements available too! Call NOW to reserve YOUR Lot to build!!!! WONDERFUL LOCATION, close to Shopping, Dining, HYR Ball Park, Georgetown Elementary, and only 7 minutes to Highland Hills Middle and Floyd Central High School! Hurry before these are gone!!!! Call Dayna to ask about Incentives/Buyer Closing costs w/Preferred Lender! Development is USDA Eligible, 100% (ZERO DOWN) Payment financing available!
- Type:
- Single Family
- Sq.Ft.:
- 1,539
- Status:
- Active
- Beds:
- 3
- Lot size:
- 0.27 Acres
- Year built:
- 2022
- Baths:
- 2.00
- MLS#:
- 2022011063
- Subdivision:
- Brookstone
ADDITIONAL INFORMATION
NEW QUALITY CONSTRUCTION!! AWARD WINNING Floyd County Schools! Exclusively built by Witten Builders, Tucked away in the existing beautiful Brookstone Neighborhood. Quiet, Cul de Sac street, ONLY 22 NEW HOMES!!! The BROOKE PLAN with 3 CAR ATTACHED Garage- This 1-Story Ranch Plan offers OVER 1500sq ft FINISHED Living Space, Hardie/Stone Front Exterior, COVERED Front Porch, OPEN Split Plan, Lrg Great Room w/11ft Ceilings, Luxury Vinyl Plank throughout Main Living Area, Lrg Kitchen, Granite, STAINLESS Appliance Package, PANTRY, Island Bar for Serving and Seating w/Spacious Dining Nook. Lrg Ownerâs Bedroom, will fit King Bed nicely! Ownerâs Bath w/Granite, Dbl Vanity, Tile Shower, Linen closet, Lrg WIC. Beds 2/3 Good Size, w/Bed 2Vaulted, Full Hall Bath, Extra Lrg Laundry Room!!! Lrg Mud Room/Drop Zone off Garage w/Bench/Storage. Very NICE 3 Car Garage w/Insulated Garage Doors and Keyless Entry. Builder offers 2-10 Home Warranty at closing. Wooded Lots, Walkout and Basements available too! Call NOW to reserve YOUR Lot to build!!!! WONDERFUL LOCATION, close to Shopping, Dining, HYR Ball Park, Georgetown Elementary, and only 7 minutes to Highland Hills Middle and Floyd Central High School! Hurry before these are gone!!!! Call Dayna to ask about Incentives/Buyer Closing costs w/Preferred Lender! Development is USDA Eligible, 100% (ZERO DOWN) Payment financing available!
- Type:
- Single Family
- Sq.Ft.:
- 1,623
- Status:
- Active
- Beds:
- 3
- Lot size:
- 0.34 Acres
- Year built:
- 2022
- Baths:
- 2.00
- MLS#:
- 2022011060
- Subdivision:
- Brookstone
ADDITIONAL INFORMATION
NEW QUALITY CONSTRUCTION!! AWARD WINNING Floyd County Schools! Exclusively built by Witten Builders, Tucked away in the existing beautiful Brookstone neighborhood. Quiet, Cul de Sac street, ONLY 22 NEW HOMES!!! The One Story Hardie/Stone Exterior CALIFORNIA RANCH Plan offers Over 1600 sq ft Spacious Finished living space, COVERED FRONT and BACK Porches, Split Plan, Luxury Vinyl Plank throughout Main Living Area, Crown, 9ft Ceilings, COFFERED Ceiling in Lrg Great Room, OPEN PLAN, Lrg Kitchen w/Island Bar..for Serving AND Seating! GRANITE, STAINLESS Kitchen Appliance package, and HUGE Walk-in PANTRY!!! Spacious Dining Nook that walks out to 20x6 COVERED Back Porch. Ownerâs Bedroom offers 10ft Trey Ceiling, will fit King Bed nicely. Ownerâs Bath w/Granite, Tile Shower, HUGE Walk-in Closet. Beds 2/3 NICE Size, Share FULL Hall Bath, GREAT Mud Room/Drop-zone/Cubbies off Garage, and Lrg Laundry Room w/window. Insulated Garage Door w/Keyless Entry. Builder offers 2-10 Home Warranty at closing. Wooded Lots, Walkout and Basements available too! Call NOW to reserve YOUR Lot to build!!!! WONDERFUL LOCATION, close to Shopping, Dining, HYR Ball Park, Georgetown Elementary, and only 7 minutes to Highland Hills Middle and Floyd Central High School! Hurry before these are gone!!!! Call Dayna to ask about Incentives/Buyer Closing costs w/Preferred Lender! Development is USDA Eligible, 100% (ZERO DOWN) Payment financing available!
Albert Wright Page, License RB14038157, Xome Inc., License RC51300094, [email protected], 844-400-XOME (9663), 4471 North Billman Estates, Shelbyville, IN 46176

Information is provided exclusively for consumers personal, non - commercial use and may not be used for any purpose other than to identify prospective properties consumers may be interested in purchasing. Copyright © 2025, Southern Indiana Realtors Association. All rights reserved.
Georgetown Real Estate
The median home value in Georgetown, IN is $376,000. This is higher than the county median home value of $230,100. The national median home value is $338,100. The average price of homes sold in Georgetown, IN is $376,000. Approximately 78.82% of Georgetown homes are owned, compared to 14.04% rented, while 7.13% are vacant. Georgetown real estate listings include condos, townhomes, and single family homes for sale. Commercial properties are also available. If you see a property you’re interested in, contact a Georgetown real estate agent to arrange a tour today!
Georgetown, Indiana has a population of 3,703. Georgetown is more family-centric than the surrounding county with 39.65% of the households containing married families with children. The county average for households married with children is 28.25%.
The median household income in Georgetown, Indiana is $98,923. The median household income for the surrounding county is $69,858 compared to the national median of $69,021. The median age of people living in Georgetown is 33.2 years.
Georgetown Weather
The average high temperature in July is 87.5 degrees, with an average low temperature in January of 25.6 degrees. The average rainfall is approximately 44.2 inches per year, with 10.7 inches of snow per year.
