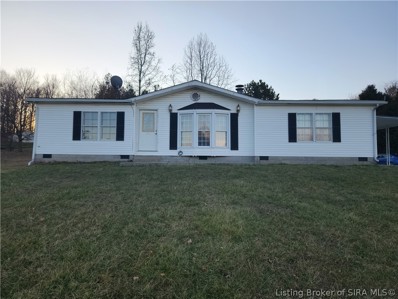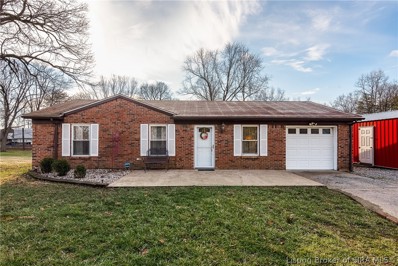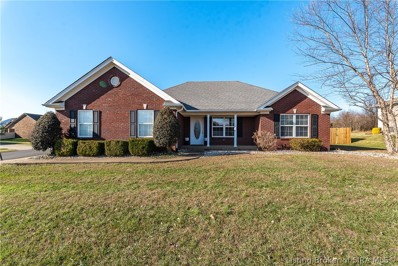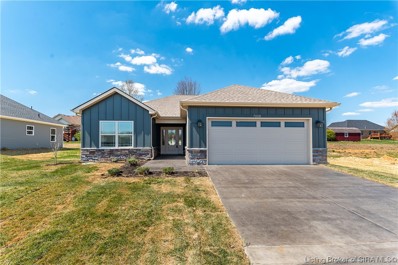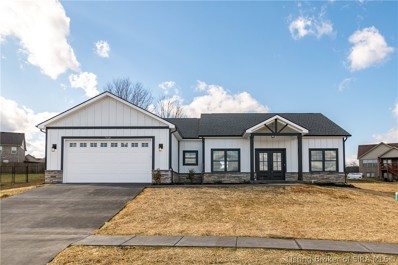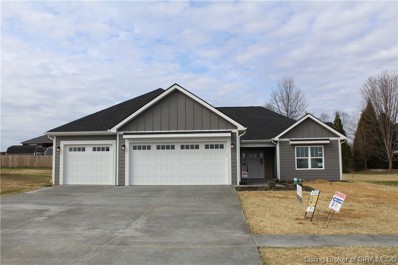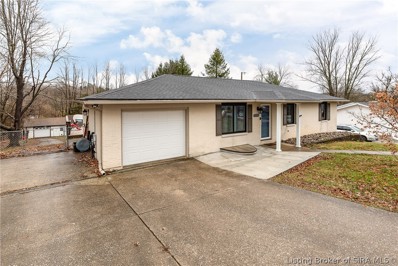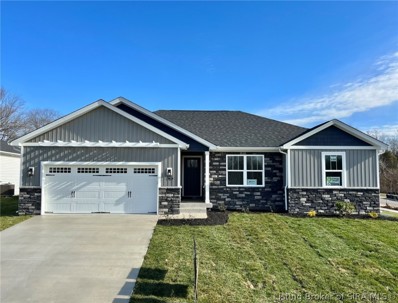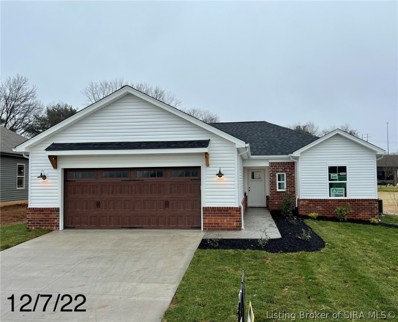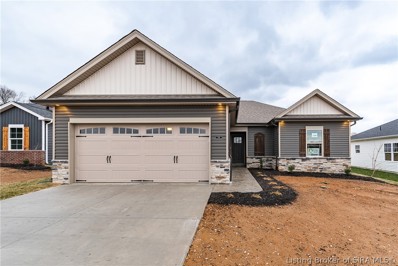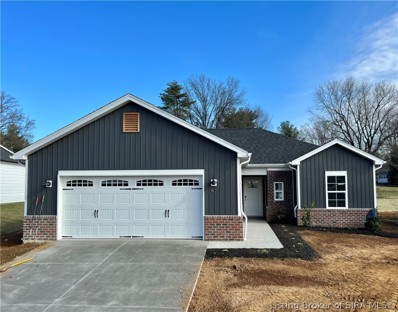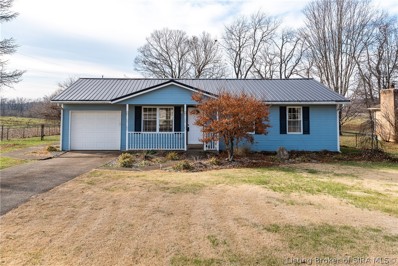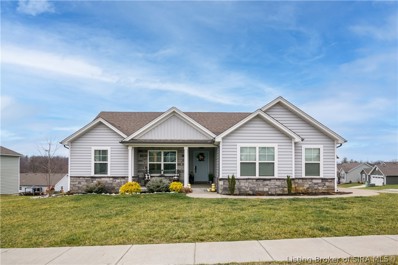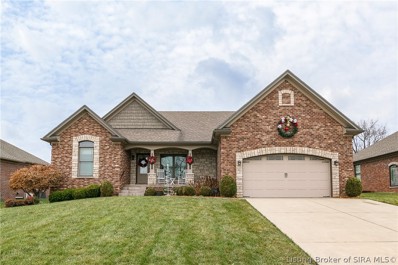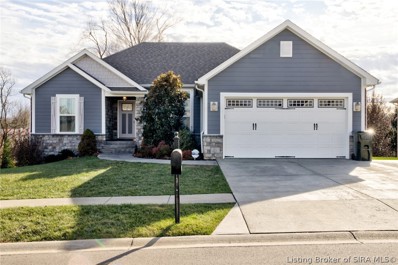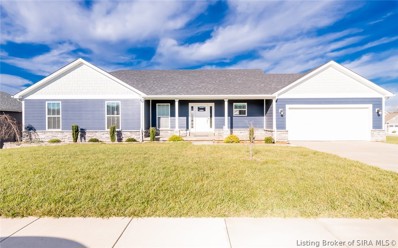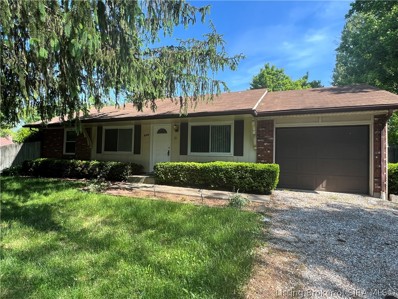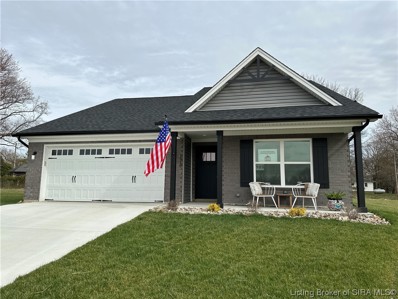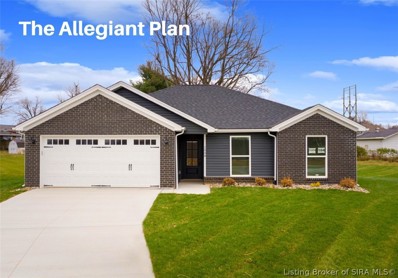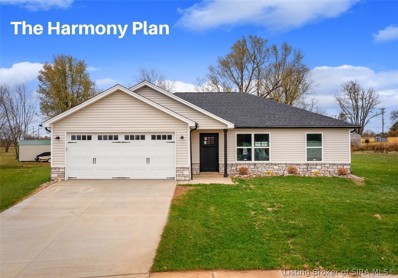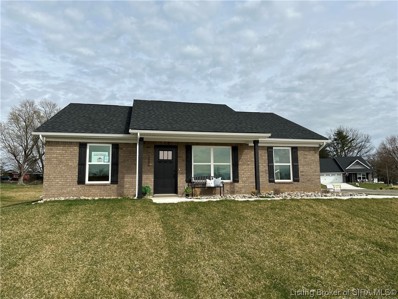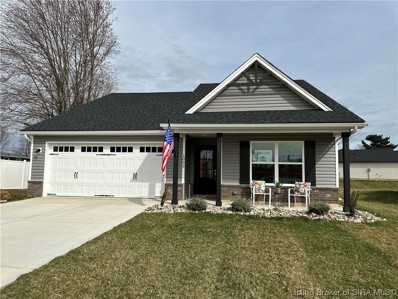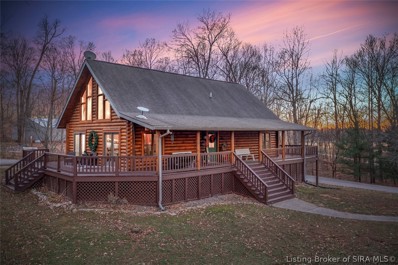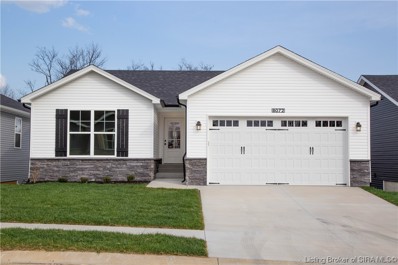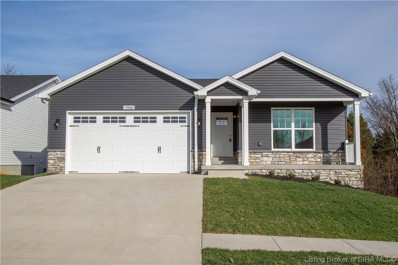Georgetown IN Homes for Rent
- Type:
- Single Family
- Sq.Ft.:
- 1,404
- Status:
- Active
- Beds:
- 3
- Lot size:
- 0.89 Acres
- Year built:
- 1996
- Baths:
- 2.00
- MLS#:
- 202305199
- Subdivision:
- Harrison Trail
ADDITIONAL INFORMATION
Ready to move in home on a large lot. This homes updates include new flooring and some fresh paint. Kitchen includes plenty of cabinet space. Third bedroom can easily be turned into an office. Gather around the fireplace during the winter or make use of the 10x22 deck on back in the summer. Call your favorite agent and check this one out before it's gone!
- Type:
- Single Family
- Sq.Ft.:
- 1,027
- Status:
- Active
- Beds:
- 3
- Lot size:
- 0.83 Acres
- Year built:
- 1990
- Baths:
- 1.00
- MLS#:
- 202305194
ADDITIONAL INFORMATION
Check out this 3 bedroom, 1 bath home all situated on .83 acres. 1-car attached garage. New HVAC system in 2022. New laminate flooring throughout the whole house. Remodeled bath with new vanity, toilet, paint and flooring. Kitchen boasts an eat-in area, stove, microwave, and dishwasher. Laundry room is off of the kitchen. Back patio to enjoy while the kids or pets run around the back yard. It is as cute as a button! All you need to do is move in! Sq ft & rm sz approx. Large shed does not stay.
- Type:
- Single Family
- Sq.Ft.:
- 1,418
- Status:
- Active
- Beds:
- 3
- Lot size:
- 0.37 Acres
- Year built:
- 2004
- Baths:
- 2.00
- MLS#:
- 202305157
- Subdivision:
- Copperfield
ADDITIONAL INFORMATION
WELCOME HOME! Copperfield Neighborhood in Georgetown! 1400+ Sqft, 3 Bed, 2 full bath ALL BRICK ranch on a Corner Lot! This home is ready for new owners! Walk in from the COVERED FRONT PORCH to a large living room with high ceilings making the room feel even bigger! Luxury Vinyl Plank throughout except in two bedrooms. This home features a large kitchen with lots of cabinets and counter space. There is an eat in area for a table/chairs as well. Master Bedroom is HUGE and has an en suite full bathroom along with a WALK IN closet. Each bedroom has deep closets for storage! From the kitchen, you can access the back concrete patio and newly FENCED IN back yard. Tons of room for activities! There's a large storage shed with a concrete floor out back as well! You'll also enjoy the two car attached garage! Schedule your tour today! This won't last long! Sq ft rm sz approx.
- Type:
- Single Family
- Sq.Ft.:
- 1,432
- Status:
- Active
- Beds:
- 3
- Lot size:
- 0.23 Acres
- Year built:
- 2022
- Baths:
- 2.00
- MLS#:
- 202305147
- Subdivision:
- Brookstone
ADDITIONAL INFORMATION
OPEN SUNDAY 2-4p. NEW CONSTRUCTION!! AWARD WINNING Floyd County Schools! Exclusively Built by Witten Builders, Tucked away in the existing beautiful Brookstone Neighborhood. Quiet, Cul de Sac street, ONLY 22 NEW HOMES!!! The 1-Story HAWTHORNE PLAN offers Hardie Front Exterior w/Stone Skirt. Spacious SPLIT Plan, Luxury Vinyl Plank throughout Main Living Area, Nice Size Great Room Vaulted, OPEN to Kitchen and Dining, GRANITE, Stainless Kitchen Appliance Package. Lrg Ownerâs Bedroom w/Drop Tray Ceiling, Ownerâs Bath w/Dbl Vanity, Granite, Tile Shower, Lrg Walk-in Closet. Beds 2/3 LRG (13x11)-GREAT Feature, you donât always get to see Beds 2/3 THIS size in NEW construction! Full Hall Bath, Laundry Room and Closet off Garage. Insulated Garage Door w/Keyless Entry. Builder offers 2-10 Home Warranty at closing. Wooded Lots, Walkout and Basements are available too! Call NOW to reserve YOUR Lot to build!!!! WONDERFUL LOCATION, close to Shopping, Dining, HYR Ball Park, Georgetown Elementary, and only 7 minutes to Highland Hills Middle and Floyd Central High School! 200-ACRE NATURE PRESERVE adjacent to Community! 4.2 Miles of trails and will soon be connected to Brookstone!! Hurry before these are gone!!!! Development is USDA Eligible, 100% (ZERO DOWN) Payment financing available!
- Type:
- Single Family
- Sq.Ft.:
- 1,623
- Status:
- Active
- Beds:
- 3
- Lot size:
- 0.34 Acres
- Year built:
- 2022
- Baths:
- 2.00
- MLS#:
- 202305149
- Subdivision:
- Brookstone
ADDITIONAL INFORMATION
OPEN SUNDAY 2-4p NEW QUALITY CONSTRUCTION!AWARD-WINNING Floyd County Schools! Exclusively built by Witten Builders, Tucked away in the existing beautiful Brookstone neighborhood. Quiet, Cul de Sac street, ONLY 22 NEW HOMES!!! BRAND NEW FLOYD COUNTY NATURE PRESERVE! No other development in Floyd County has THIS! Beautiful, WOODED, 200 Acres w/4.2 Miles of Walking trails adjacent to Brookstone! How would like to walk out of your NEW WITTEN home & have access to ALL this!? The 1 Story Hardie/Stone Exterior CALIFORNIA RANCH Plan offers Over 1600 sq ft Spacious Finished living space, COVERED FRONT & BACK Porches, Split Plan, Luxury Vinyl Plank throughout Main Living Area, Crown, 9ft Ceilings, COFFERED Ceiling in Lrg Great Room, OPEN PLAN, Lrg Kitchen w/Island Bar. for Serving & Seating! GRANITE, STAINLESS Kitchen Appliance Package, & HUGE Walk-in PANTRY!!! Spacious Dining Nook that walks out to 20x6 COVERED Back Porch. Ownerâs Bedroom offers 10ft Trey Ceiling, will fit King Bed. Ownerâs Bath w/Granite, Tile Shower, HUGE Walk-in Closet. Beds 2/3 NICE Size, Share FULL Hall Bath, GREAT Mud Room/Drop-zone/Cubbies off Garage, & Lrg Laundry Room w/window. Insulated Garage Door w/Keyless Entry. Builder offers 2-10 Home Warranty at closing. Wooded Lots, Walkout & Basements available too! Call NOW to reserve YOUR Lot to build!!!! WONDERFUL LOCATION, close to Shopping, Dining, HYR Ball Park, Georgetown Elementary, & only 7 minutes to Highland Hills Middle & Floyd Central High School!
- Type:
- Single Family
- Sq.Ft.:
- 1,539
- Status:
- Active
- Beds:
- 3
- Lot size:
- 0.27 Acres
- Year built:
- 2022
- Baths:
- 2.00
- MLS#:
- 202305148
- Subdivision:
- Brookstone
ADDITIONAL INFORMATION
OPEN SUNDAY 2-4p NEW QUALITY CONSTRUCTION!! AWARD WINNING Floyd County Schools! Exclusively built by Witten Builders, Tucked away in the existing beautiful Brookstone Neighborhood. Quiet, Cul de Sac street, ONLY 22 NEW HOMES!!! The BROOKE PLAN with 3 CAR ATTACHED Garage- This 1-Story Ranch Plan offers OVER 1500sq ft FINISHED Living Space, Hardie/Stone Front Exterior, COVERED Front Porch, OPEN Split Plan, Lrg Great Room w/11ft Ceilings, Luxury Vinyl Plank throughout Main Living Area, Lrg Kitchen, Granite, STAINLESS Appliance Package, PANTRY, Island Bar for Serving and Seating w/Spacious Dining Nook. Lrg Ownerâs Bedroom, will fit King Bed nicely! Ownerâs Bath w/Granite, Dbl Vanity, Tile Shower, Linen closet, Lrg WIC. Beds 2/3 Good Size, w/Bed 2Vaulted, Full Hall Bath, Extra Lrg Laundry Room!!! Lrg Mud Room/Drop Zone off Garage w/Bench/Storage. Very NICE 3 Car Garage w/Insulated Garage Doors and Keyless Entry. Builder offers 2-10 Home Warranty at closing. Wooded Lots, Walkout and Basements available too! Call NOW to reserve YOUR Lot to build!!!! WONDERFUL LOCATION, close to Shopping, Dining, HYR Ball Park, Georgetown Elementary, and only 7 minutes to Highland Hills Middle and Floyd Central High School! Hurry before these are gone!!!! Development is USDA Eligible, 100% (ZERO DOWN) Payment financing available!
- Type:
- Single Family
- Sq.Ft.:
- 2,276
- Status:
- Active
- Beds:
- 4
- Lot size:
- 0.46 Acres
- Year built:
- 1977
- Baths:
- 3.00
- MLS#:
- 202305084
ADDITIONAL INFORMATION
What a find in Floyd County! 4 beds, 2.5 baths, half an acre and move-in ready. So many updates: HVAC and water heater in 2016, new roof in 2021, new windows, electric car charge, 4th bed with egress window and blown in insulation in attic-all in 2022! Main floor has engineered hardwood floors in the kitchen and living room. All stainless steel appliances remain. Granite countertops, backsplash, and breakfast bar are a highlight in this kitchen. Lovely sunroom off of the kitchen. Huge lower level family room with walkout to fenced backyard. Nearly half acre with an awesome deck for entertaining. 1 car attached garage and a 2 car detached garage. You surely don't want to miss this one! Sq ft & rm sz approx.
- Type:
- Single Family
- Sq.Ft.:
- 1,976
- Status:
- Active
- Beds:
- 4
- Lot size:
- 0.29 Acres
- Year built:
- 2022
- Baths:
- 3.00
- MLS#:
- 202305062
- Subdivision:
- Springs Of Old Georgetown
ADDITIONAL INFORMATION
STUNNING "JUDE" Plan by ASB in Springs of Old Georgetown! WIDE OPEN floor plan with siding and stone, 4 bed, 3 bath, large family room, Nice kitchen with stainless apps, plenty of beautiful cabinets! Owners suite boasts private bath--HUGE walk-in closet, dual vanity with GRANITE top, BIG CUSTOM TILE shower,-- LUXURY vinyl plank flooring throughout foyer, great room, and kitchen. Cubby w/ hooks, plus a FINISHED BASEMENT with family room, bedroom and storage! EFFICIENT GAS FURNACE, ENERGY SMART RATED HOME! RWC Insurance backed structural warranty! This property may be eligible for 100% Financing through USDA Rural Housing!
- Type:
- Single Family
- Sq.Ft.:
- 1,459
- Status:
- Active
- Beds:
- 3
- Lot size:
- 0.22 Acres
- Year built:
- 2022
- Baths:
- 2.00
- MLS#:
- 202305061
- Subdivision:
- Springs Of Old Georgetown
ADDITIONAL INFORMATION
NEW SPRINGS OF OLD GEORGETOWN! QUALITY built by ASB, this is the "Brooklynn" Plan ! Offering nearly 1500 Sq ft. This plan boast a WIDE open floor plan with a vaulted great room, eat in kitchen, FOYER, Big PANTRY, and 3 Large bedrooms and 2 full baths! The owners suite features a private bath with dual sinks with granite top, CUSTOM TILE shower, and huge walkin closet that is almost as big as a bedroom! This is an ENERGY SMART RATED home! Builder provides a RWC WARRANTY
- Type:
- Single Family
- Sq.Ft.:
- 1,508
- Status:
- Active
- Beds:
- 3
- Lot size:
- 0.25 Acres
- Year built:
- 2022
- Baths:
- 2.00
- MLS#:
- 202305060
- Subdivision:
- Springs Of Old Georgetown
ADDITIONAL INFORMATION
NEW SPRINGS OF OLD GEORGETOWN! The newest floor plan brought to you by ASB.. "The Emerson"! WIDE OPEN floor plan with 3 bed, 2 bath, large family room, VAULTED 10 ft SMOOTH ceilings, Nice kitchen with stainless apps and plenty of beautiful cabinets! Owners suite boasts private bath--TWO walk-in closets, dual vanity and BIG CUSTOM TILE shower,-- LUXURY vinyl plank flooring throughout foyer, great room, and kitchen. Cubby w/ hooks! ENERGY SMART RATED HOME! RWC Insurance backed structural warranty!
- Type:
- Single Family
- Sq.Ft.:
- 1,459
- Status:
- Active
- Beds:
- 3
- Lot size:
- 0.26 Acres
- Year built:
- 2022
- Baths:
- 2.00
- MLS#:
- 202305059
- Subdivision:
- Springs Of Old Georgetown
ADDITIONAL INFORMATION
NEW SPRINGS OF OLD GEORGETOWN! QUALITY built by ASB, this is the "Brooklynn" Plan ! Offering nearly 1500 Sq ft. This plan boast a WIDE open floor plan with a vaulted great room, eat in kitchen, FOYER, Big PANTRY, and 3 Large bedrooms and 2 full baths! The owners suite features a private bath with dual sinks with granite top, CUSTOM TILE shower, and huge walkin closet that is almost as big as a bedroom! This is an ENERGY SMART RATED home! Builder provides a RWC WARRANTY
- Type:
- Single Family
- Sq.Ft.:
- 988
- Status:
- Active
- Beds:
- 3
- Lot size:
- 0.48 Acres
- Year built:
- 1982
- Baths:
- 1.00
- MLS#:
- 2022013760
ADDITIONAL INFORMATION
Country Setting close to town, priced right and quick possession possible. This jewel wont last long. Situated at the end of the cul-de-sac, this Charming home sits on .48 acres with an attached Garage and Fenced Yard! Living Room and Dining Room are open to each other. Kitchen with White Cabinets and Recently replaced upgraded Dishwasher. Also Included Range and Microwave. The Laundry tucked behind the Trendy Barn Doors. 3 nice sized Bedrooms. In the Back Yard you will enjoy time on the deck and around the Firepit. APH Warranty included. Measurements, taxes are approximate and should be verified by buyer if desired along with School system.
- Type:
- Single Family
- Sq.Ft.:
- 1,347
- Status:
- Active
- Beds:
- 3
- Lot size:
- 0.29 Acres
- Year built:
- 2020
- Baths:
- 2.00
- MLS#:
- 2022013719
- Subdivision:
- Knob Hill
ADDITIONAL INFORMATION
This gorgeous 3 bed / 2 bath house is ready to call home! Situated on a *corner lot*, this beautiful home features a spacious open floor plan, an eat-in kitchen with stainless steel appliances, granite countertops, an island, pantry and a roomy dining area with sliding doors that lead to a 12X10 covered patio- perfect for entertaining your guests. The master suite offers an elegant trey ceiling, a large walk-in closet and a master bath with a double vanity, built-in linen shelves, water closet and a walk-in tiled shower. This home also includes an attached 2 car side-entry garage with plenty of storage space. It only gets better- now you can spend your summer relaxing by the neighborhood in-ground pool and clubhouse, which this home is only minutes away from! Don't miss out on this amazing opportunity! Call/text to schedule your showing today!
- Type:
- Single Family
- Sq.Ft.:
- 3,393
- Status:
- Active
- Beds:
- 3
- Lot size:
- 0.31 Acres
- Year built:
- 2013
- Baths:
- 3.00
- MLS#:
- 2022013647
- Subdivision:
- Copperfield
ADDITIONAL INFORMATION
Perfectly located, beautiful 3 bed/ 3 bath custom (& ultra energy efficient) home, built by Nick Romeo! Living room showcases a stone accented fireplace, 10 ft ceilings with gorgeous wood beams, custom craftsman trim work and moulding, & 3/4 solid oak hard wood flooring throughout. Kitchen includes stainless steel appliances, cherry stained solid hard wood cabinets, & granite counter tops. Open concept is perfect for hosting and entertaining! Master suite and second upstairs bedroom both feature trey ceilings; master bath has a double vanity, with extra cabinetry, tile shower & large walk-in closet. Finished basement offers additional living space, bedroom, full bath, and a huge bonus room that could be used for recreation or a theatre! (Basement is plumbed for a kitchen or wet bar). Now for more extras!! Covered front porch & peaceful screened in back porch overlooking a perfectly manicured lawn with mature trees. Solid core wood doors, double studded exterior walls, 6 inch exterior wall foam insulation with HERS rating of 33, heat pump/hybrid double water heater, geothermal with HRV fresh air and humidity control system (which includes centralized (silent) bathroom exhaust fans. Oversized 2 car garage. This custom home is located on a cul-de-sac street, in highly desired Copperfield, location close to award winning FC schools, easy access to expressway, walking distance to bakery :). Sq ft & rm sz approx.
- Type:
- Single Family
- Sq.Ft.:
- 2,465
- Status:
- Active
- Beds:
- 4
- Lot size:
- 0.24 Acres
- Year built:
- 2016
- Baths:
- 3.00
- MLS#:
- 2022013514
- Subdivision:
- Knob Hill
ADDITIONAL INFORMATION
Welcome home to Knob Hill Subdivision! Prime LOCATION!! This beautiful well-kept home boasts 4 bedrooms, 3 full baths, open concept, split bedrooms, separate dining and many higher-end upgrades. The main suite has a beautiful tiled walk-in shower, double vanity and large walk-in closet. The walkout basement has a 4th bedroom, bathroom, large family room and wet bar - perfect for entertaining. 2 water heaters, water softener and fully equipped security system. Award winning Floyd County Schools! Refrigerator downstairs & deep freeze DOES NOT STAY. Seller ideally needs possession until end of January. You don't want to miss this one! Schedule your private showing today.
- Type:
- Single Family
- Sq.Ft.:
- 2,480
- Status:
- Active
- Beds:
- 4
- Lot size:
- 0.23 Acres
- Year built:
- 2019
- Baths:
- 3.00
- MLS#:
- 2022013606
- Subdivision:
- Brookstone
ADDITIONAL INFORMATION
OPEN HOUSE THIS SUNDAY 12/18 from 2-4pm! Beautiful 4 bed 3 full bath home in highly sought after Floyd Central school district. This home was built in 2019 and features an open floorplan, spacious bedrooms, luxury vinyl plank flooring throughout, granite countertops, oversized 2 car garage, covered front porch, a large deck and patio, and a walkout finished basement with a huge great room. Located near I-64 this home is only minutes to Louisville and all of what Southern Indiana has to offer!!! FIRST RIGHT contingent upon sale of Buyers home. Call/text today to schedule a showing!
- Type:
- Single Family
- Sq.Ft.:
- 936
- Status:
- Active
- Beds:
- 3
- Lot size:
- 0.44 Acres
- Year built:
- 1971
- Baths:
- 1.00
- MLS#:
- 2022013588
- Subdivision:
- Valley View Estates
ADDITIONAL INFORMATION
3 Bedroom, 1 bathroom, 1 car attached garage with new roof and updated interior. New paint, new flooring, new cabinets, new appliances, new lighting. All sq ft is approx. One owner is listing agent.
- Type:
- Single Family
- Sq.Ft.:
- 1,425
- Status:
- Active
- Beds:
- 3
- Lot size:
- 0.3 Acres
- Year built:
- 2022
- Baths:
- 2.00
- MLS#:
- 2022013552
- Subdivision:
- Springs Of Old Georgetown
ADDITIONAL INFORMATION
*MOVE-IN READY!!* Welcome to Schuler Homes floor plan The Independence! This beautifully designed home features 3 bedrooms and 2 full bathrooms with 1425 sq. ft. Large open floor plan designed with entertaining in mind... This plan has an open eat-in kitchen with a 5 ft. kitchen island, Large Pantry, and granite countertops. The 1st floor master bath has dual sinks and linen closet for added space. Outside the Laundry Room are CUSTOM built-in cubbies. SMART ENERGY RATED. UP TO $3,000 CLOSING COSTS PAID W/ BUILDER'S PREFERRED LENDER. Square feet are approximate; if critical, buyers should verify. Not all the features in the home will be as shown in these pictures. LOT 105
- Type:
- Single Family
- Sq.Ft.:
- 1,410
- Status:
- Active
- Beds:
- 3
- Lot size:
- 0.34 Acres
- Year built:
- 2022
- Baths:
- 2.00
- MLS#:
- 2022013551
- Subdivision:
- Springs Of Old Georgetown
ADDITIONAL INFORMATION
*MOVE-IN READY* Come see the ALLEGIANT plan from Schuler Homes! This 3-bedroom, 2-bath home features 1,410 square feet, with an open floor plan, split bedrooms, and a private master suite. The kitchen, bathrooms, and laundry room have durable luxury vinyl plank flooring, which looks like hardwood, and itâs waterproof and scratch resistant. This home also has an attached 2-CAR GARAGE. SMART ENERGY RATED. UP TO $3,000 CLOSING COSTS PAID W/ BUILDER'S PREFERRED LENDER. Square feet are approximate; if critical, buyers should verify. Lot 104.
- Type:
- Single Family
- Sq.Ft.:
- 1,312
- Status:
- Active
- Beds:
- 3
- Lot size:
- 0.38 Acres
- Year built:
- 2022
- Baths:
- 2.00
- MLS#:
- 2022013550
- Subdivision:
- Springs Of Old Georgetown
ADDITIONAL INFORMATION
*MOVE-IN READY* The Harmony is a 3 bedroom new construction home with a split floor plan. The isolated Master bedroom in the rear of the home makes a quiet and serene space to relax. The Master Bathroom En Suite is definitely worth the look! You will enjoy the LARGE Master Closet right off the Master Bathroom. The Shower with Semi-Frameless Glass door is a sleek addition to this bathroom. Who doesn't love a private toilet closet? Located on the other side of the home are 2 bedrooms and a bathroom perfect for your family. Your guests will love the easy flow between the Living Room and Eat-In Kitchen. Be prepared to be asked to host events again and again! You will love the elevated look of the kitchen, which has stainless steel appliances and is complemented by beautiful NEW cabinetry. The open concept kitchen is PERFECT for entertaining! We know you want storage space! Check out the large closets, coat closet, bathroom linen closet, large corner pantry, and attic access in the garage! The rear patio is a great place to enjoy the spacious. Smart Energy Rated. Up to $3,000 Closing Costs paid with Builder's preferred Lender. Square footage is approximate; if critical, buyers should verify. What an innovative floor plan by Schuler Homes! Book your appointment for a tour today! L.103
- Type:
- Single Family
- Sq.Ft.:
- 1,415
- Status:
- Active
- Beds:
- 3
- Lot size:
- 0.24 Acres
- Year built:
- 2022
- Baths:
- 2.00
- MLS#:
- 2022013549
- Subdivision:
- Springs Of Old Georgetown
ADDITIONAL INFORMATION
*MOVE-IN READY* Come see the FREEDOM plan from Schuler Homes! This 3-bedroom, 2-bath home features 1,415 square feet with an open floor plan, split bedrooms, and a serene master suite. The great room, kitchen, bathrooms, and laundry room have durable luxury vinyl plank flooring, which looks like hardwood, and itâs waterproof and scratch-resistant. Large kitchen with 6 ft. full island. This home also has an attached two-car garage. SMART ENERGY RATED. UP TO $3,000 CLOSING COSTS PAID W/ BUILDER'S PREFERRED LENDER. Square feet is approximate; if critical, buyers should verify. Lot #102
- Type:
- Single Family
- Sq.Ft.:
- 1,425
- Status:
- Active
- Beds:
- 3
- Lot size:
- 0.22 Acres
- Year built:
- 2022
- Baths:
- 2.00
- MLS#:
- 2022013548
- Subdivision:
- Springs Of Old Georgetown
ADDITIONAL INFORMATION
*MOVE-IN READY!!* Welcome to Schuler Homes floor plan The Independence! This beautifully designed home features 3 bedrooms and 2 full bathrooms with 1425 sq. ft. Large open floor plan designed with entertaining in mind... This plan has an open eat-in kitchen with a 5 ft. kitchen island, Large Pantry, and granite countertops. The 1st floor master bath has dual sinks and linen closet for added space. Outside the Laundry Room are CUSTOM built-in cubbies. SMART ENERGY RATED. UP TO $3,000 CLOSING COSTS PAID W/ BUILDER'S PREFERRED LENDER. Square feet are approximate; if critical, buyers should verify. LOT 101
- Type:
- Single Family
- Sq.Ft.:
- 2,920
- Status:
- Active
- Beds:
- 3
- Lot size:
- 2.19 Acres
- Year built:
- 1998
- Baths:
- 3.00
- MLS#:
- 2022013515
ADDITIONAL INFORMATION
STOP THE CAR! This gorgeous, immaculate log home with wrap around deck has an open floor plan and 3 large bedrooms; one on each floor. Inside, experience the serenity of the gabled windows and their tree top views while surrounded by nature. The kitchen has newly painted cabinets. a breakfast bar and pantry. Large main en-suite has a walk-in closet, full bathroom and additional room, perfect for a nursery, office or hobby room. The laundry room with washer and dryer on the main floor includes a window and door to the back deck. This beautiful home features 2 1/2 baths, each with a new toilet. Half bath and 2nd floor bath have new tile flooring. (3rd bath rough-in in the lower level is almost complete with the shower installed and ready to add your own choice of remaining fixtures). The loft has breathtaking views and the oversized bedroom has a full bath, linen closet and additional knee wall storage. Lower Level walk out also features a newly finished family room, large bedroom, walk-in closet and storage room big enough to store all your extras. Apple, pear and plum trees gift the front yard and elderberry, blueberry, blackberry and raspberries line the backyard garden fence. Detached 2 1/2 car garage can function as a workroom and store your yard equipment.This beauty sits on 2 spectacular acres with panoramic views of nature. Stained and sealed deck, 2021. Landscape creek feature. HVAC 2022. Septic new in 2020. Selling "AS IS" Sq ft & rm sz approx.
- Type:
- Single Family
- Sq.Ft.:
- 2,102
- Status:
- Active
- Beds:
- 4
- Lot size:
- 0.14 Acres
- Year built:
- 2022
- Baths:
- 3.00
- MLS#:
- 2022013513
- Subdivision:
- Henriott Meadows
ADDITIONAL INFORMATION
BUILDER SAYS SELL!! LOWEST PRICED FINISHED BASEMENT HOME ON THE MARKET (new construction)! This quality-built home is brought to the market by Schaefer Built Homes. The open floor plan features 3 spacious bedrooms, 2 full bathrooms, attached two-car garage, a FINISHED WALK-OUT basement & quality finishes throughout! This home is completeâ¦meaning no waiting around for it to be built! Henriott Meadows is located a short 6-8 minute drive to I-64 and our homes are eligible for USDA Financing with $0 Down payment. Listing agent is the owner.
- Type:
- Single Family
- Sq.Ft.:
- 2,123
- Status:
- Active
- Beds:
- 4
- Lot size:
- 0.14 Acres
- Year built:
- 2022
- Baths:
- 3.00
- MLS#:
- 2022013495
- Subdivision:
- Henriott Meadows
ADDITIONAL INFORMATION
BUILDERâS SPRING CLEANING â PRICED TO SELL QUICKLY! This quality-built home is brought to the market by Schaefer Built Homes. This open floor plan features 3 spacious bedrooms, 2 full bathrooms, attached two-car garage, a FINISHED walk-out basement & quality finishes throughout! This home is completeâ¦meaning no waiting around for it to be built and no surprise cost increases! Henriott Meadows is located a short 6-8 minute drive to I-64 and our homes are eligible for USDA Financing with $0 Down payment. Listing agent is the owner.
Albert Wright Page, License RB14038157, Xome Inc., License RC51300094, [email protected], 844-400-XOME (9663), 4471 North Billman Estates, Shelbyville, IN 46176

Information is provided exclusively for consumers personal, non - commercial use and may not be used for any purpose other than to identify prospective properties consumers may be interested in purchasing. Copyright © 2025, Southern Indiana Realtors Association. All rights reserved.
Georgetown Real Estate
The median home value in Georgetown, IN is $376,000. This is higher than the county median home value of $230,100. The national median home value is $338,100. The average price of homes sold in Georgetown, IN is $376,000. Approximately 78.82% of Georgetown homes are owned, compared to 14.04% rented, while 7.13% are vacant. Georgetown real estate listings include condos, townhomes, and single family homes for sale. Commercial properties are also available. If you see a property you’re interested in, contact a Georgetown real estate agent to arrange a tour today!
Georgetown, Indiana has a population of 3,703. Georgetown is more family-centric than the surrounding county with 39.65% of the households containing married families with children. The county average for households married with children is 28.25%.
The median household income in Georgetown, Indiana is $98,923. The median household income for the surrounding county is $69,858 compared to the national median of $69,021. The median age of people living in Georgetown is 33.2 years.
Georgetown Weather
The average high temperature in July is 87.5 degrees, with an average low temperature in January of 25.6 degrees. The average rainfall is approximately 44.2 inches per year, with 10.7 inches of snow per year.
