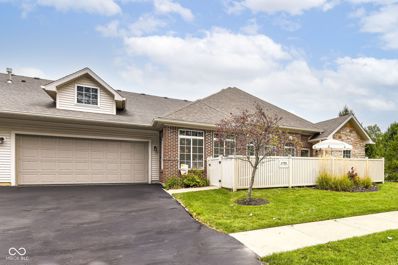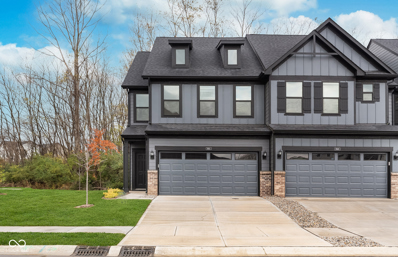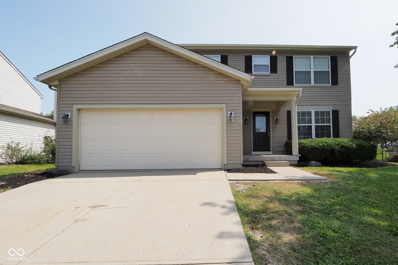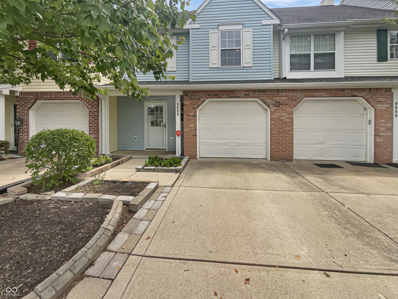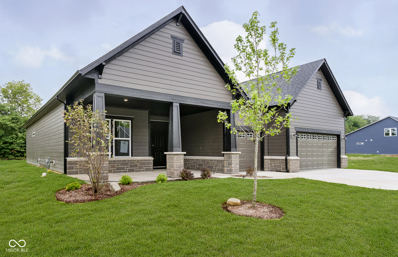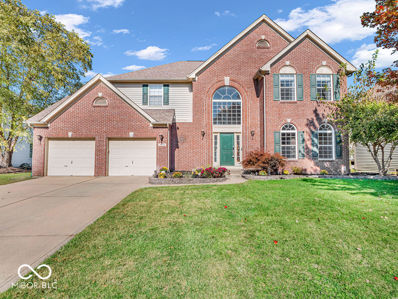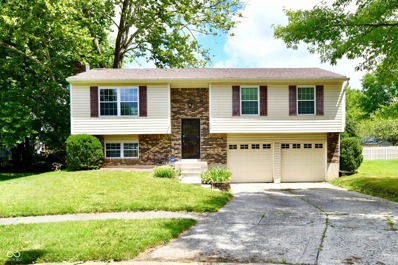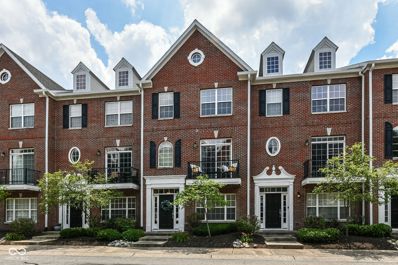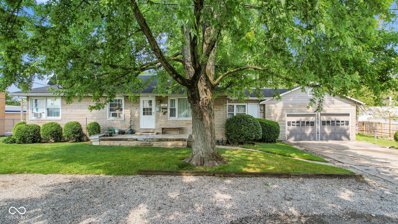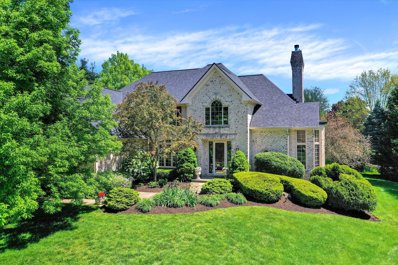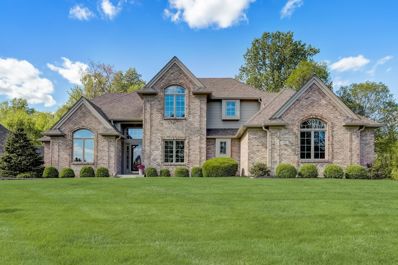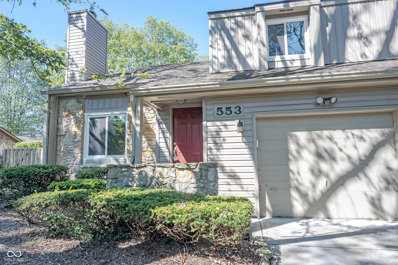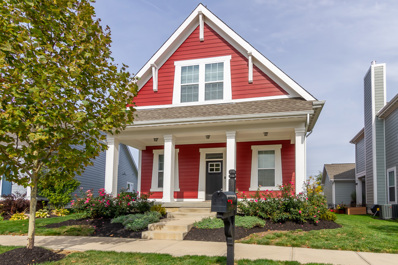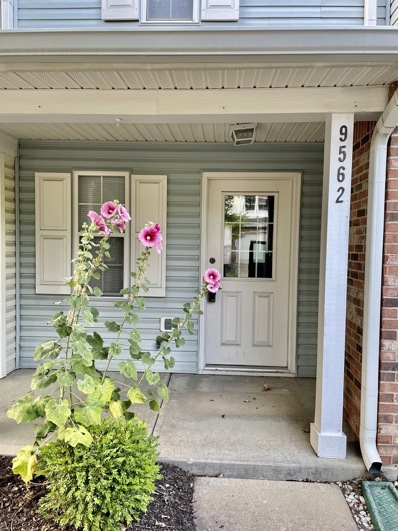Fishers IN Homes for Rent
$359,900
6706 Easy Street Fishers, IN 46038
- Type:
- Condo
- Sq.Ft.:
- 2,065
- Status:
- Active
- Beds:
- 3
- Lot size:
- 0.06 Acres
- Year built:
- 2008
- Baths:
- 2.00
- MLS#:
- 21996223
- Subdivision:
- Waterford Gardens
ADDITIONAL INFORMATION
Charming 3BR/2BA Ranch Condo in Waterford Gardens - Maintenance-Free Living! As you step inside, you'll be greeted by a cozy front porch patio, complete with a privacy fence. The inviting Living Rm features a trayed ceiling and a gas fireplace, perfect for relaxing evenings. The well-appointed Kitchen boasts a center island, breakfast bar, & adjacent breakfast area, ideal for casual dining. Formal Dining Rm, also w/a trayed ceiling, offers an elegant space for entertaining. This home includes a cozy sunroom w/direct access to the patio, providing a peaceful spot to enjoy your morning coffee. Laundry Rm comes equipped w/a W/D, adding convenience to your daily routine. Spacious Owner's Suite is a true retreat, featuring double sinks, garden tub, heated tile floors, walk-in shower stall, custom-built bookcase & generous walk-in closet. BR 2, currently used as a sitting room off the Owner's Suite and BR 3 offer flexible living spaces. Full bath serves these additional BRs. Just steps away, you'll find a wealth of community amenities, including an in-ground pool, fitness room & library. 1-yr Home Warranty is included, ensuring peace of mind. This home is ready for you to move in and make it your own!
Open House:
Saturday, 11/16 5:00-9:00PM
- Type:
- Townhouse
- Sq.Ft.:
- 1,883
- Status:
- Active
- Beds:
- 3
- Lot size:
- 0.09 Acres
- Year built:
- 2024
- Baths:
- 3.00
- MLS#:
- 21995347
- Subdivision:
- Towns At River Place
ADDITIONAL INFORMATION
Available now! Introducing the stunning Ashton model, a brand new Pulte townhome situated on a private woooded backyard in the highly desirable Towns at River Place community. This spacious and elegant end-unit townhome features an open kitchen design with quartz countertops, and gas stainless steel appliances, making it perfect for entertaining. The open-concept layout of the Ashton plan ensures effortless conversation and flow between the kitchen, dining, and living areas. Luxury vinyl plank flooring on the main level adds to the modern appeal, while the large kitchen island serves as a central gathering spot for casual meals or hosting guests. With three generous bedrooms, this townhome provides comfort and flexibility in living spaces. The luxurious owner's suite offers a tranquil retreat, complete with a tray ceiling, a spa-inspired tiled shower, a private bathroom, and a walk-in closet. The additional bedrooms offer plenty of space for various needs, such as a home office or guest room. Enjoy outdoor living with a private patio, perfect for relaxing or entertaining. This vibrant community located in the Hamilton Southeastern school district offers an array of exceptional amenities. Located just five minutes from dining, retail, entertainment, and more, it provides unparalleled convenience. Directly across from Town Run Park, residents can enjoy over seven miles of mountain biking and walking trails. The community is also within walking distance of the upcoming White River Park, which will feature trails, a kayak launch, a recreation lawn, a stomping creek, fishing opportunities, and a pedestrian boardwalk. Residents have access to shared amenities, including a pool, fitness center, and pickleball courts. Additionally, the community is in close proximity to Keystone at The Crossing and 96th Street retail, making it an ideal location for both leisure and convenience.
- Type:
- Single Family
- Sq.Ft.:
- 1,672
- Status:
- Active
- Beds:
- 4
- Lot size:
- 0.24 Acres
- Year built:
- 1996
- Baths:
- 3.00
- MLS#:
- 21993491
- Subdivision:
- Harrison Green
ADDITIONAL INFORMATION
Welcome to this 4 bedroom home located in desirable Harrison Green! There is nothing left to do except move in! This home has received updates throughout including fresh neutral paint throughout, new carpet, and fresh landscaping. On the main level, this home offers a flex space off the entry, perfect for additional living space or a formal dining area. The great room offers a cozy fireplace and is open to the kitchen. The kitchen offers ample cabinet & counter space, along with a pantry, island, and modern stainless steel appliances. The laundry area is located just off of the kitchen for added convenience. Upstairs, there are four bedrooms, including the primary suite that offers a walk in closet and bathroom with shower stall. The additional 3 bedrooms are similar in size and have a full hall bath to share. The unfinished basement houses the utilities and offers added storage space. The spacious backyard has a full chain link fence, open patio and concrete pad w/basketball goal. Enjoy peace of mind from maintenance with the brand new roof and HVAC!
- Type:
- Condo
- Sq.Ft.:
- 1,230
- Status:
- Active
- Beds:
- 2
- Lot size:
- 0.03 Acres
- Year built:
- 1999
- Baths:
- 2.00
- MLS#:
- 21993363
- Subdivision:
- Middleton Place
ADDITIONAL INFORMATION
Seller may consider buyer concessions if made in an offer. Welcome to a beautifully updated home boasting several desirable features. The neutral color paint scheme provides a calm and inviting atmosphere throughout the house. The primary bathroom is equipped with double sinks, offering ample space for morning routines. The primary bedroom has a walk-in closet, providing plenty of storage space. The kitchen is a chef's dream with an accent backsplash for all your culinary needs. Fresh interior paint and partial flooring replacement add to the home's modern appeal. This property's features make it a must-see for anyone seeking a comfortable and stylish living environment.
$629,000
12507 Pasco Street Fishers, IN 46038
Open House:
Saturday, 11/16 5:00-9:00PM
- Type:
- Single Family
- Sq.Ft.:
- 2,213
- Status:
- Active
- Beds:
- 3
- Lot size:
- 0.25 Acres
- Year built:
- 2024
- Baths:
- 3.00
- MLS#:
- 21992443
ADDITIONAL INFORMATION
Step into luxury with the Pulte Homes Stardom floor plan, a masterpiece of modern design and elegance. This stunning home boasts soaring 10' ceilings throughout and a double tray ceiling in the gathering room, exuding an open and airy ambiance. Luxury vinyl plank flooring adds sophistication throughout the living spaces. The gourmet kitchen is a chef's dream, featuring a wood canopy hood over a gas cooktop, sleek quartz countertops, and upgraded Whirlpool gas appliances. An entertainment center ensures you can entertain guests while preparing meals. This home offers a versatile 3-bedroom configuration, providing ample space for family and guests. The master suite includes a walk-in shower, adding a touch of spa-like luxury to your daily routine. The flex room with French doors offers the perfect space for a home office, library, or hobby room, adaptable to your needs. Enhanced entertainment features in the gathering room include built-in speakers. Enjoy the West-facing lot with an oversized covered front porch and a covered back patio, perfect for outdoor entertaining without the discomfort of the evening sun. The back patio is equipped with a 220 outlet for a hot tub and an outlet for a TV, allowing you to create the ultimate outdoor oasis. Beyond the boundaries of the home, enjoy the convenience of living within walking distance to Holland Park, while easy access to major thoroughfares such as Allisonville Road, 116th Street, and I-69 makes commuting a breeze. Experience the best of Fishers living, with nearby attractions including The Yard at Fishers District, IKEA, and Top Golf, as well as acclaimed golf courses and cultural destinations like Conner Prairie. Plus, with high-speed internet and TV included in the HOA fees, staying connected has never been easier.
- Type:
- Single Family
- Sq.Ft.:
- 3,916
- Status:
- Active
- Beds:
- 4
- Lot size:
- 0.24 Acres
- Year built:
- 1997
- Baths:
- 3.00
- MLS#:
- 21990857
- Subdivision:
- Auburn Springs
ADDITIONAL INFORMATION
Welcome to this stunning home in the sought-after Auburn Springs neighborhood of Fishers, situated on a quiet cul-de-sac. Enjoy a prime location with top-rated schools nearby, easy access to Hwy 37, and community amenities like a large park, pool, tennis courts, and playground. This rare Zaring model by Drees impresses with its grand two-story entryway, hardwood flooring, and high ceilings throughout the main floor. The open, inviting layout is perfect for entertaining, featuring a bright kitchen with white cabinetry, stainless steel appliances, and granite countertops, seamlessly flowing into the Great Room. French doors open to a private office, ideal for working from home. Upstairs, new carpeting leads you to the luxurious master suite, complete with a spacious bathroom and walk-in closet. Three additional bedrooms offer ample space, with two featuring walk-in closets. The partially finished basement, with exposed ceiling, painted walls, and an egress window, provides a versatile space ready for your personal touch. Outside, a large backyard and concrete patio off the kitchen create the perfect setting for summer gatherings. This move-in-ready home is waiting for you to make it your own! Note this home includes: whole house water filter w/ water softener, prewired for 50 amp generator, irrigation system, radon mitigation system.
- Type:
- Single Family
- Sq.Ft.:
- 1,682
- Status:
- Active
- Beds:
- 3
- Lot size:
- 0.21 Acres
- Year built:
- 1976
- Baths:
- 3.00
- MLS#:
- 21979382
- Subdivision:
- Sunblest Farms
ADDITIONAL INFORMATION
Discover the charm of this North Fishers home! This bi-level beauty offers 3 bedrooms, 2.5 bathrooms, and a 2-car garage. The upper level features a living room opening to a dining room, a well-appointed, newly-updated kitchen with a charming look-through window and breakfast bar. The main level boasts a spacious family room with a cozy fireplace and easy access to the patio and backyard. Entire house has recently been freshly painted with all new flooring throughout. The backyard is a private oasis with mature trees providing ample shade. Conveniently located in the heart of Fishers, with easy access to shopping, schools, and restaurants, this home offers the perfect blend of comfort and convenience.
$299,900
8254 Ethan Drive Fishers, IN 46038
- Type:
- Townhouse
- Sq.Ft.:
- 2,058
- Status:
- Active
- Beds:
- 2
- Lot size:
- 0.03 Acres
- Year built:
- 2006
- Baths:
- 3.00
- MLS#:
- 21985719
- Subdivision:
- Townhomes At Fishers Pointe
ADDITIONAL INFORMATION
Immaculate, move in ready townhome rests in an ideal Fishers location overlooking a pond and green space and just a short walk to the Nickle Plate District with fun activities, shops and restaurants! Home features hardwoods, on-trend color palette, and inviting entertaining spaces set this home apart. Main level is host to functional kitchen, great room with fireplace, and two balconies. With two bedrooms and walk in closets on the upper level, the home boasts plenty of space! HVAC New November '23!
- Type:
- Single Family
- Sq.Ft.:
- 1,331
- Status:
- Active
- Beds:
- 3
- Lot size:
- 0.44 Acres
- Year built:
- 1950
- Baths:
- 2.00
- MLS#:
- 21985853
- Subdivision:
- R E Harold
ADDITIONAL INFORMATION
Prime Investment Opportunity in Downtown Fishers! Unlock the commercial potential of this ideally located property. Nestled in the heart of downtown Fishers, you'll be part of the vibrant atmosphere and dynamic growth that defines this sought-after area. This versatile property offers endless possibilities: transform it into a small office, or boutique retail space, or capitalize on the opportunity to redevelop in the thriving Nickel Plate Village Center. The choice is yours to seize! Property Features: 3 bedrooms, 2 full bathrooms, spacious kitchen, basement for additional space, 2 car attached garage, ample parking available. Location Highlights: Situated amidst all the excitement downtown Fishers has to offer, you'll enjoy easy access to trendy shops, popular dining spots, and community events that attract locals and visitors alike. Additional Details: Being sold AS-IS, this property presents a blank canvas for your vision. The seller will not make any repairs, allowing you the freedom to explore its full potential. Don't miss out on this exceptional opportunity to own a piece of downtown Fishers and transform it into a thriving commercial venture. Whether you envision an office space, retail establishment, or new development, this property offers the ideal foundation for your entrepreneurial dreams. Schedule your showing today and step into the future of downtown Fishers!
- Type:
- Condo
- Sq.Ft.:
- 1,593
- Status:
- Active
- Beds:
- 2
- Lot size:
- 0.05 Acres
- Year built:
- 1985
- Baths:
- 3.00
- MLS#:
- 21982541
- Subdivision:
- Conner Creek
ADDITIONAL INFORMATION
This wonderfully situated 2 bedroom, 2.4 bath, condo is in a quiet cul-de-sac neighborhood in the heart of Fishers that offers a serene location with minimal exterior upkeep! The main level has an open floor plan leading out to the peaceful private patio where you can enjoy your morning coffee. This condo offers many surprises: a hidden downstairs office with built-in counter space, an upstairs loft with a wet bar, and a 2 car finished garage with separate doors and controls with additional storage. The Primary bedroom includes a lighted walk-in closet. The spacious primary bathroom boasts a dual sink bathroom with extended vanities and upgraded walk-in shower. The second floor also offers a full bathroom, second bedroom, and a loft (with a wet bar) overlooking the main living area downstairs. HVAC (2016), Water Heater (2020), Water Softener (2021). Exterior Assessment (paid).
- Type:
- Single Family
- Sq.Ft.:
- 5,278
- Status:
- Active
- Beds:
- 5
- Lot size:
- 0.6 Acres
- Year built:
- 1999
- Baths:
- 6.00
- MLS#:
- 21975968
- Subdivision:
- River Highlands
ADDITIONAL INFORMATION
CUSTOM HOME in EXQUISITE and COVETED RIVER HIGHLANDS NEWLY PRICED to add your own personal touches since NEWER UPGRADES have already been taken care of including: double ovens, range, refrigerator, dishwasher, 2 HVAC systems, water heater & softener, roof, gutters, interior/exterior paint and more! Quiet CUL-DE-SAC living on .60 acre of mature LANDSCAPING tucked back in the neighborhood. Enjoy RIVER GLEN COUNTRY CLUB close by for golf, swimming, tennis, and more. MAJESTIC 2-STORY FOYER, DOUBLE coat closets, HARDWOODS throughout most of the main floor. HOME OFFICE fit for the most official with huge BAY WINDOW, TOWERING built-in BOOKSHELVES, PRIVATE HALF BATH, and French doors. KITCHEN features GRANITE countertops, STAINLESS APPLIANCES, ISLAND, and WALK-IN PANTRY all central to the BREAKFAST NOOK; SUNROOM beaming with LIGHT; COZY LIVING ROOM with gas FIREPLACE, built-in BOOKSHELVES; WINDOW SEAT overlooking the backyard; and DINING room all while being speckled with custom PILLARS, COFFERED and vaulted ceilings, angles, and trim work you only find in the most ELITE homes! MAIN FLOOR BEDROOM is perfect for IN-LAW/GUEST SUITE with FULL BATHROOM. Wind up the STATELY STAIRCASE to saunter off to bed in the PRIMARY bedroom ENSUITE with tray ceiling, NEW SHOWER, garden tub, big WALK-IN CLOSET or head to one of the OTHER 3 BEDROOMS boasting its own full bathroom or a very large Jack-and-Jill bathroom. Head back down to easily access the stairway leading to a newly carpeted and SPACIOUS FINISHED BASEMENT with PLENTY OF ROOM for seating areas, recreational choices, brick gas FIREPLACE, and BAR. The home's LOCATION offers SOUGHT AFTER and AWARD WINNING SCHOOLS and is ideal for EASY CONNECTIONS to main THOROUGHFARES, RESTAURANTS, and RETAIL. One thing is FOR SURE...this HOME and its LOCATION is definitely a WINNING COMBINATION!
- Type:
- Single Family
- Sq.Ft.:
- 5,115
- Status:
- Active
- Beds:
- 4
- Lot size:
- 0.52 Acres
- Year built:
- 1992
- Baths:
- 5.00
- MLS#:
- 21977026
- Subdivision:
- River Highlands
ADDITIONAL INFORMATION
Seize the opportunity to make this Fishers residence your own. With a reduced price and a meticulously designed floorplan, all that's missing is your creative touch. Unleash your Pinterest-inspired ideas and turn this property into the personalized oasis you've always dreamed of. Experience the epitome of luxury living in this meticulously maintained custom brick home situated in Fishers' prestigious River Highlands neighborhood. Boasting 4 bedrooms, 4.5 bathrooms, this residence offers upscale living without compromise. As you step inside, you'll be captivated by the elegant two-story great room, featuring a soaring cathedral ceiling and a striking floor-to-ceiling brick hearth fireplace. The main level showcases a serene master suite, a refined office with custom built-ins, a spacious dining room, and a well-appointed eat-in kitchen with a center island, granite countertops, and stainless steel appliances. Upstairs, discover three light-filled bedrooms, with two interconnected by a Jack and Jill bathroom and one providing a private ensuite. A finished daylight basement with a kitchen, full bath, and storage room offers versatile space for hobbies, entertainment, and relaxation. Outside, a sprawling backyard complete with an irrigation system is adorned with mature trees, a deck, and a basketball court provides the perfect setting for outdoor enjoyment. Indulge in an exceptional lifestyle in this remarkable home.
- Type:
- Condo
- Sq.Ft.:
- 1,071
- Status:
- Active
- Beds:
- 1
- Lot size:
- 0.04 Acres
- Year built:
- 1983
- Baths:
- 2.00
- MLS#:
- 21965102
- Subdivision:
- Conner Creek
ADDITIONAL INFORMATION
Welcome to your charming new home located in the heart of downtown Fishers! This thoughtfully updated 1-bedroom, 1.5-bathrooms with 1,071 sq ft of living space offers a perfect blend of modern comfort and convenient living. Newer vinyl plank floors seamlessly flows throughout the entire living space. Neutral colors and natural light create a bright and inviting atmosphere. The kitchen comes equipped with breakfast bar, lovely white cabinets and open flow into dining space perfect for entertaining. Upstairs features the primary bedroom with large walk in closet along with a loft which is a great space for a home office or easily converted to a 2nd bedroom. You will love how this home brings the living space to the outdoors. Enjoy coffee in the mornings on your new upper deck or grill out on the private patio with brand new fence. This condo also prioritizes your comfort and energy efficiency with a Nest thermostat, newer HVAC system, and new vinyl windows. Located in downtown Fishers, you'll have easy access to a variety of local dining options and shopping. Fishers provides an amazing farmers market and free concert and movie options for summer entertainment. Easy access to the Nickel Plate trail. Welcome home!
- Type:
- Single Family
- Sq.Ft.:
- 2,922
- Status:
- Active
- Beds:
- 3
- Lot size:
- 0.13 Acres
- Year built:
- 2019
- Baths:
- 4.00
- MLS#:
- 21961108
- Subdivision:
- Anderson Hall
ADDITIONAL INFORMATION
Welcome to your dream cottage-style home, expertly crafted by Estridge! Step inside to luxury vinyl flooring that flows throughout the main floor, complemented by a convenient front office. The open-concept kitchen features a stunning granite island that seamlessly connects to the inviting great room, complete with a cozy fireplace and adjacent dining area. The mudroom, equipped with a built-in boot bench, offers easy access from the spacious 2+ car garage. Enjoy the serenity of the covered lanai, perfect for outdoor relaxation. The finished lower level boasts daylight windows, a half bath, and a rough-in for a wet bar. The master suite is a true retreat, featuring a super shower, elegant tile floors, and quartz vanities. Located within walking distance to the neighborhood pool, playgrounds, and nature trails, this home is also served by award-winning Hamilton Southeastern schools. Conveniently close to I-69, shopping, dining, and downtown Fishers, this property has it all!
- Type:
- Condo
- Sq.Ft.:
- 1,422
- Status:
- Active
- Beds:
- 2
- Year built:
- 1997
- Baths:
- 3.00
- MLS#:
- 21933725
- Subdivision:
- Middleton Place
ADDITIONAL INFORMATION
Brand new carpet, PLEASE REMOVE SHOES. Rental restriction by HOA, please check HOA for rules. Freshly painted, new carpet, LVP flooring all through the house, and new SS kitchen appliances.
Albert Wright Page, License RB14038157, Xome Inc., License RC51300094, [email protected], 844-400-XOME (9663), 4471 North Billman Estates, Shelbyville, IN 46176

The information is being provided by Metropolitan Indianapolis Board of REALTORS®. Information deemed reliable but not guaranteed. Information is provided for consumers' personal, non-commercial use, and may not be used for any purpose other than the identification of potential properties for purchase. © 2024 Metropolitan Indianapolis Board of REALTORS®. All Rights Reserved.
Fishers Real Estate
The median home value in Fishers, IN is $400,300. This is higher than the county median home value of $387,100. The national median home value is $338,100. The average price of homes sold in Fishers, IN is $400,300. Approximately 74.27% of Fishers homes are owned, compared to 22.01% rented, while 3.72% are vacant. Fishers real estate listings include condos, townhomes, and single family homes for sale. Commercial properties are also available. If you see a property you’re interested in, contact a Fishers real estate agent to arrange a tour today!
Fishers, Indiana 46038 has a population of 97,154. Fishers 46038 is more family-centric than the surrounding county with 45.38% of the households containing married families with children. The county average for households married with children is 42.69%.
The median household income in Fishers, Indiana 46038 is $117,503. The median household income for the surrounding county is $104,858 compared to the national median of $69,021. The median age of people living in Fishers 46038 is 36.7 years.
Fishers Weather
The average high temperature in July is 84.2 degrees, with an average low temperature in January of 18.7 degrees. The average rainfall is approximately 43.1 inches per year, with 22 inches of snow per year.
