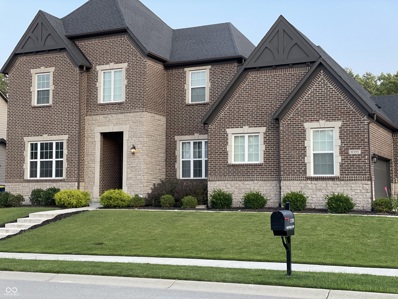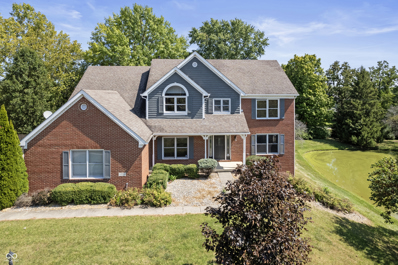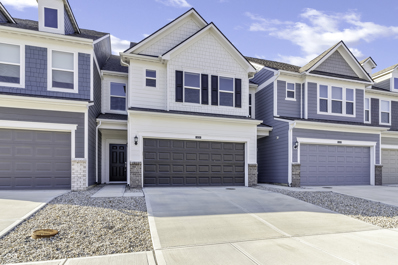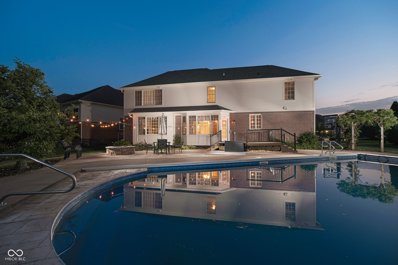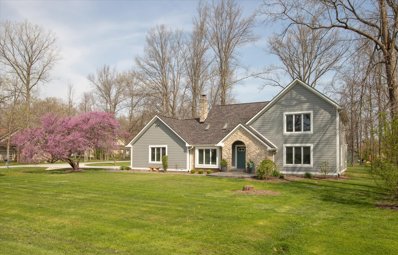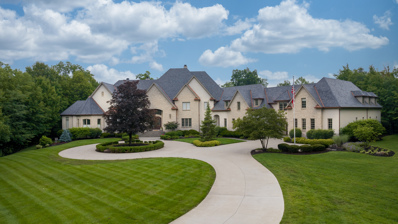Fishers IN Homes for Rent
Open House:
Friday, 1/10 1:00-12:00AM
- Type:
- Single Family
- Sq.Ft.:
- 2,011
- Status:
- Active
- Beds:
- 3
- Lot size:
- 0.23 Acres
- Year built:
- 1999
- Baths:
- 3.00
- MLS#:
- 22004986
- Subdivision:
- Sandstone
ADDITIONAL INFORMATION
Seller may consider buyer concessions if made in an offer. Welcome to a home full of charm and modern amenities! The living room features a cozy fireplace and fresh interior paint in a neutral color scheme, creating a warm and inviting atmosphere. The kitchen is a chef's dream, with an accent backsplash and stainless steel appliances. Retreat to the primary bedroom, which includes a spacious walk-in closet. The primary bathroom offers double sinks for added convenience. New flooring throughout the home enhances its appeal. Step outside to a patio perfect for entertaining and a fenced-in backyard that ensures privacy. This home is a must-see!
- Type:
- Single Family
- Sq.Ft.:
- 4,185
- Status:
- Active
- Beds:
- 4
- Lot size:
- 0.37 Acres
- Year built:
- 2001
- Baths:
- 4.00
- MLS#:
- 22003879
- Subdivision:
- Windermere Pointe
ADDITIONAL INFORMATION
Beautiful home. Updates include new carpet, luxury vinyl plank flooring in basement, on trend lighting fixtures, paint. Walk in closets. Theater screen entertainment in basement. Impressively appointed kitchen with granite countertops, tiled backsplash, built in ovens, secondary undercounter mini fridge and under cabinet illumination. Expansive stamped concrete back patio with grill built into bar height island with undercounter mini fridge. Great set up for grilling out and entertaining. Must see!
$374,900
8934 Bryce Way Fishers, IN 46037
- Type:
- Single Family
- Sq.Ft.:
- 2,275
- Status:
- Active
- Beds:
- 4
- Lot size:
- 0.25 Acres
- Year built:
- 1998
- Baths:
- 3.00
- MLS#:
- 22003532
- Subdivision:
- Summerfield
ADDITIONAL INFORMATION
Beautifully maintained 2-story residence features brand-new LVP flooring throughout the main-lvl. Enjoy inviting layout that includes spacious Living Rm, Formal Dining Rm perfect for entertaining & bright Eat-in Kitchen complete w/ center island & appliances. Relax in the cozy Family Rm w/ WB Fireplace & take advantage of the convenient Laundry Rm & Half BA. Upstairs, Primary Suite boasts vaulted ceiling & luxurious en-suite bathroom featuring double sinks, tiled shower stall w/ dual shower heads & generous WIC. You'll also find 3 BRS & full bath w/ double sinks, perfect for family & guests. Step outside to your expansive deck-ideal for outdoor gatherings. Freshly painted throughout, this home is move-in ready! Located in a prime area with easy access to I-69, downtown Fishers, and The Yard, this property combines comfort, style, and convenience. Don't miss out on making this house your home!
- Type:
- Single Family
- Sq.Ft.:
- 6,192
- Status:
- Active
- Beds:
- 5
- Lot size:
- 0.33 Acres
- Year built:
- 2017
- Baths:
- 6.00
- MLS#:
- 22000893
- Subdivision:
- Amberleigh Place
ADDITIONAL INFORMATION
Charming 5 BR 4 Full & 2 half Bath Crestwood D design w/ Covered Front Porch by Drees Homes! This Beauty features Soaring Open Foyer. 1st Floor 12' Ceilings with Hardwood Floors & Sound System! Formal LR w/ Majestic Decorative Ceiling Treatment, Private Study w/ Glass French Doors, 1 Full and 2 Half Baths on Main Level. 1st Floor Owners Suite w/ Sitting Area, Tray Ceiling, Fireplace and Massive Walk in Closet, Luxurious bath w/ granite countertops, his & her separate vanities, Inviting Walk in Luxury Rain Shower w/ bench & separate Garden Claw Tub. Spacious Family Room w/ 14' Ceiling leads to Large Gourmet Kitchen w/ Huge Center Island, 42" Expresso Cabinets, Gleaming Granite Countertops, Stone Back Splash, Stainless Steel Appliances to include 2 top of the line dishwashers, double oven, Range Hood, gas cooktop, & Walk in Pantry. 1st Floor also features a Bonus Room being used as a 2nd Office near Family Foyer & First Floor Laundry, which could also be used as a den/Library, play room etc. Huge Elegant Dining Room with lots of windows, Tray Ceiling and Fireplace that leads out to the expansive Covered Deck with Cozy Outdoor Living Space for lounging w/ Trex Decking, Fireplace and TV which shows lovely view of sprawling backyard and 24x36 Patio. Upper level features spacious Game Room/Loft, 2nd Laundry space, BR 2 & 3 sharing Jack & Jill Bath and BR 4 has its own private bath. Step down into the finished basement w/ Daylight Windows & 9' Ceilings featuring Huge Family/Rec Room, Full Wet Bar w/ 42" Staggered Cabinets & Crown Molding, Wine Rack, Appliances, huge bar area & deep freezer stays, BR 5 w/ walk in closet being used as an exercise room, full bath and storage area also available. 3 Bay Garage w/ Opener & Keyless Entry System. Close to Schools, Shopping, Entertainment and more!
- Type:
- Single Family
- Sq.Ft.:
- 3,410
- Status:
- Active
- Beds:
- 4
- Lot size:
- 0.27 Acres
- Year built:
- 1997
- Baths:
- 3.00
- MLS#:
- 22001431
- Subdivision:
- Fox Run
ADDITIONAL INFORMATION
An unexpected opportunity in another city has the owners of this home motivated to sell. That being said- It might be easier to describe what hasn't been replaced or updated on this home! Sellers had been planning on long-term ownership of this home. 4 Bedrooms, very generous owner's suite, 2 1/2 baths, finished basement, oversize garage and extra wide driveway. All of the following items are new within last few years- carpet, windows, furnace, air conditioner, water heater, water softener, overhead garage door- whew! And this isn't the entire list! Beautiful and quiet neighborhood- this gorgeous home is just waiting for its new owners.
- Type:
- Single Family
- Sq.Ft.:
- 4,836
- Status:
- Active
- Beds:
- 5
- Lot size:
- 0.28 Acres
- Year built:
- 2014
- Baths:
- 4.00
- MLS#:
- 22002047
- Subdivision:
- Silverton
ADDITIONAL INFORMATION
This impressive 5-bedroom, 3.5-bathroom property presents a refined family room with a coffered ceiling, gourmet kitchen featuring granite countertops, large eat-in island, stainless steel appliances, double ovens, breakfast nook, a butler's pantry, and a formal dining. The main floor primary suite is equipped with dual vanities, spacious seated shower, and an expansive walk-in closet. The property encompasses a spacious loft, fully finished basement with additional bedroom and full bath, and expansive living space. Notable exterior features include generous driveway space and stamped concrete patio with a fire pit ideal for outdoor entertaining, situated on a quiet culdesac, within the Hamilton Southeastern school district and close proximity to shopping, dining, and entertainment.
- Type:
- Single Family
- Sq.Ft.:
- 4,846
- Status:
- Active
- Beds:
- 4
- Lot size:
- 0.3 Acres
- Year built:
- 2014
- Baths:
- 3.00
- MLS#:
- 22001460
- Subdivision:
- Overlook At Thorpe Creek
ADDITIONAL INFORMATION
You immediately feel at home with this pristine ranch home built by Fischer Homes in Thorpe Creek! 4 bedrooms, 3 baths with a functional open floorplan plus a flex room to be used for a formal dining room or office. Newly stained north facing back deck overlooking the large fenced back yard. Conveniently located primary bedroom adorned with plantation shutters and dual walk in closets. This extra clean and move in ready home is ideally located close to schools, Hamilton Town Center, hospitals, dining and Hwy 69. The bathrooms are all completely customized with beautiful tilework. The lower level is massive including the 4th bedroom and finished space. The unfinished space is a dream for storage! Thorpe Creek has loads of amenities including a pool and playground around the corner. Low HOA fees too. Even more beautiful in person!
- Type:
- Single Family
- Sq.Ft.:
- 5,197
- Status:
- Active
- Beds:
- 6
- Lot size:
- 0.38 Acres
- Year built:
- 1994
- Baths:
- 4.00
- MLS#:
- 22000991
- Subdivision:
- Delaware Pointe
ADDITIONAL INFORMATION
Dont miss this Great newly remodel over 5000 sqft house. Over $150000 in Up grade and Remodel. Brand new flooring and Fresh paint Inside and Out side. Brand new Kitchen, and New Appliance walk out basement amazing 3 car garage. with pond next to it. Great outdoor living. on the deck or paver with fire pit. Perfect for summer BBQ. Don't miss this house.
- Type:
- Single Family
- Sq.Ft.:
- 2,138
- Status:
- Active
- Beds:
- 4
- Lot size:
- 0.23 Acres
- Year built:
- 1998
- Baths:
- 3.00
- MLS#:
- 21999800
- Subdivision:
- Hillsborough
ADDITIONAL INFORMATION
Charming 4-bedroom, 2.5-bath home on a cul-de-sac in a desirable Fishers neighborhood. This well-maintained property features brand new stainless steel appliances, a new HVAC system, and fresh carpet throughout. The interior has been freshly painted from floor to ceiling, giving it a clean, modern look. The open floor plan includes a spacious great room with a gas starter fireplace, perfect for cozy evenings. The primary bedroom offers vaulted ceilings, a large closet, and a private bath. The kitchen features a center island and a sunny breakfast nook with a bay window. Enjoy outdoor living with a fully fenced rear yard, ideal for privacy and play. Additional features include a 2-car garage and a quiet location in a friendly, established community. Conveniently located near highways, restaurants, Geist Reservoir and other local amenities. This move-in ready home is ready for your personal touch.
$345,000
14210 Tenbury Way Fishers, IN 46037
- Type:
- Townhouse
- Sq.Ft.:
- 1,909
- Status:
- Active
- Beds:
- 3
- Lot size:
- 0.06 Acres
- Year built:
- 2021
- Baths:
- 4.00
- MLS#:
- 21999383
- Subdivision:
- Towns At Avalon North
ADDITIONAL INFORMATION
Welcome to the Towns at Avalon North, one of Fishers' newest low-maintenance neighborhoods, conveniently located just minutes from I-69 and Hamilton Town Center, with easy access to everything Fishers has to offer! This stunning townhome features a open kitchen concept with lot of sunlight creating the perfect private retreat. Upgrades include a fully tiled, luxurious owner's shower, quartz countertops, and kitchen cabinets. Enjoy a wide-open backyard along with access to community amenities, including a pool and tennis courts, as part of the HOA. The neighborhood also offers a dog park and a central gathering area, ideal for socializing and events.
- Type:
- Single Family
- Sq.Ft.:
- 2,418
- Status:
- Active
- Beds:
- 2
- Lot size:
- 0.16 Acres
- Year built:
- 2014
- Baths:
- 2.00
- MLS#:
- 21999161
- Subdivision:
- Britton Falls
ADDITIONAL INFORMATION
A perfect 10! A beautiful and sprawling ranch home that surely won't cramp your style! Bright and cheery is the order of every day in this home. Plenty of room for entertaining the friendly neighbors in Del Webb and great for any family gatherings. A split floorplan offers the owner(s) and guests nighttime privacy. The home is meticulous and features all the latest updates of a high-end home. The kitchen has built-in stainless-steel appliances, designer tile backsplash, oodles of gorgeous staggered kitchen cabinets for storage with LED undercabinet lighting, sparkling granite counters, unblemished hardwood floors and a beautiful big island with breakfast bar. The open concept is a joy! In addition to all the great features of the home, there are a few that are extraordinary. A gorgeous glass covered patio can even be enjoyed in the winter months. The glass keeps it comfortably warm and bright. There is NO house on one side allowing the occupants of this home to use this permanent open space for a family picnic area, grandchildren to kick a soccer ball, play catch or other short-term use. This open space is not going to have a house built on it. There is a nifty little coffee bar near the kitchen so not to clutter the kitchen counter. The attic storage area in the garage accessed from the pull-down stairs is floored for easy dry storage. The home was built with an extension to the garage making it oversized, which is handy. The home also boasts a tucked away home office that could easily be used as a craft room, home exercise area, reading room or tv room. The roof is newer too! And don't forget the amenities at Del Webb! The Chateau in the subdivision is exclusive to residents and has EVERYTHING any active resident would want! You can be as involved or uninvolved as you desire. If Disney is the friendliest place on earth, this Del Webb community is a close second! All you do is live, relax, enjoy, and enjoy more and more!
- Type:
- Single Family
- Sq.Ft.:
- 4,487
- Status:
- Active
- Beds:
- 4
- Lot size:
- 0.35 Acres
- Year built:
- 2001
- Baths:
- 4.00
- MLS#:
- 21999301
- Subdivision:
- Rolling Knoll
ADDITIONAL INFORMATION
If you have always wanted a Drees Home now is your opportunity to purchase one. Let's just start outside the home. This home is located a Cul-de-sac. This home features in ground water sprinkler system, concrete patio, updated roof and heating/cooling system, windows, hot water heater, and lots of yard space. Inside there are high ceiling on the first floor, tray ceiling in the formal dining room, flex room options den/office space, pick your choice. There is extra informal dining space right off the kitchen. All kitchen appliances stay with the property, the island is a high-top style just bring your bar stools. The family room has high ceilings with an electric fireplace, and lots of windows for more lighting. The owner's suite is located on the main floor separate tub/shower walk in closet, toilet closet. Laundry is located on the main floor as well. Three car garage with plenty of storage space. The finished basement has a full bathroom, more storage space, living space is open concept so lots of decorating options to choose from. Upstairs there are 3 more bedrooms, did I mention that one of the bedrooms upstairs could be used as a flex room, because of its oversize!!! This home is being sold as-is. This gem will not last long hurry and schedule your showing today. Some of the home furnishings are for sell as well.
- Type:
- Single Family
- Sq.Ft.:
- 3,806
- Status:
- Active
- Beds:
- 5
- Lot size:
- 0.28 Acres
- Year built:
- 2004
- Baths:
- 4.00
- MLS#:
- 21996944
- Subdivision:
- Meadowbrook
ADDITIONAL INFORMATION
Seller may consider buyer concessions if made in an offer. Welcome to your dream home! This property boasts a cozy fireplace, a neutral color paint scheme, and fresh interior paint. The kitchen is fitted with all stainless steel appliances. The primary bedroom features a spacious walk-in closet. The primary bathroom is designed with double sinks, and a separate tub and shower for your comfort. The exterior includes a deck for outdoor enjoyment. Recent upgrades include partial flooring replacement. This could be the home you've been waiting for!
$305,000
10190 Winslow Way Fishers, IN 46037
Open House:
Sunday, 1/12 5:00-7:00PM
- Type:
- Condo
- Sq.Ft.:
- 1,982
- Status:
- Active
- Beds:
- 2
- Lot size:
- 0.04 Acres
- Year built:
- 2004
- Baths:
- 2.00
- MLS#:
- 21996282
- Subdivision:
- Muir Woods
ADDITIONAL INFORMATION
Nestled in a serene and highly desirable neighborhood, this beautifully maintained split-level townhome combines modern style with everyday functionality. Perfect for empty nesters or young families, this home offers spacious bedrooms that cater to everyone-from babies to teenagers. Upon entering, you'll be greeted by a custom-designed wall that adds a unique architectural flair, guiding you to the top floor. The living room opens to a comfortable deck, perfect for enjoying your morning coffee, an ideal space to unwind in the evenings, rain or shine. The primary suite is a true retreat, featuring a private bathroom and an additional sink and countertop with a makeup vanity just outside, enhancing convenience and adding a touch of luxury. For those who love staying active, the community offers pickleball courts and a pool, making it easy to maintain an active lifestyle without leaving the comfort of your neighborhood.This residence is more than just a home-it's a place where comfort meets style, and where your family can thrive. With its quiet surroundings and proximity to shops and restaurants, it's the perfect place to call home.
- Type:
- Condo
- Sq.Ft.:
- 2,490
- Status:
- Active
- Beds:
- 3
- Lot size:
- 0.01 Acres
- Year built:
- 2006
- Baths:
- 3.00
- MLS#:
- 21993629
- Subdivision:
- Saxony
ADDITIONAL INFORMATION
Ideal Fishers location in Saxony. 3 bdm, 2.5 bath condo with finished lower level! Built in 2006 by Executive Homes. This property offers higher quality finishes, such as hardwood floors, solid doors and upgraded closets and pantry to name a few. The home sits across from restaurants, Hamilton Town Center, close to schools and just minutes from the interstate. The front of the main floor provides a large living space. Towards the back of the home, the open kitchen has SS appliances, an electric cooktop and separate range, granite counters and an eat-at island open to dining area and family room with fireplace as well. Check outside of the kitchen for the great composite wood deck. The primary suite with a walk-in closet with the Elfa closet system, dual vanities, and large shower! The secondary bedrooms are great sizes as well The lower level is set up for a workout/play room but can be used for just about anything. Perfect for all...Welcome Home!
- Type:
- Single Family
- Sq.Ft.:
- 2,446
- Status:
- Active
- Beds:
- 2
- Lot size:
- 0.71 Acres
- Year built:
- 2017
- Baths:
- 3.00
- MLS#:
- 21993647
- Subdivision:
- The Haven
ADDITIONAL INFORMATION
Welcome to The Haven. You will love this Private Oasis in the heart of Fishers. A magnificent home nestled on a wooded homesite that is approximately one acre of land adjacent to a nature preserve. The lush landscaping was lovingly created and maintained. You can find serenity or host entertaining here. As you enter this ranch style home, you will immediately be impressed by how inviting it is. High end finishes are featured throughout the entire home. You will see, custom lighting fixtures, plantation shutters, wainscoting, custom closets and pantry, high end appliances, 9 ft ceilings, 8 ft interior doors, hardwood floors, 2 gas fireplaces, outdoor entertaining areas, custom privacy panels on back of the homesite (that are lit up at night) along with beautiful lighting that highlights the landscaping and much more... The full unfinished basement allows you to expand this home, with bath rough in and an egress window. It is truly one of a kind! The Haven HOA owns a 50-acre Nature Preserve that is adjacent to the community that has 3 miles of walking trails for the homeowners' use. Note photos of the walking trails and beautiful landscaping.
Open House:
Friday, 1/10 6:00-8:00PM
- Type:
- Single Family
- Sq.Ft.:
- 2,526
- Status:
- Active
- Beds:
- 4
- Lot size:
- 0.26 Acres
- Year built:
- 2024
- Baths:
- 3.00
- MLS#:
- 21993082
- Subdivision:
- Piper Glen
ADDITIONAL INFORMATION
New Construction by Fischer Homes in the beautiful Piper Glen community with the Finley Modern European plan, featuring a stunning kitchen with pantry, upgraded cabinetry and countertops. Soaring two-story family room, with fireplace, expands to light-filled morning room Private study with double doors. Primary Suite on main level with private bath and walk-in closet. Upstairs features three additional bedrooms and hall bath. Three car garage. Unfinished basement with full bath rough-in.
- Type:
- Condo
- Sq.Ft.:
- 2,095
- Status:
- Active
- Beds:
- 2
- Year built:
- 2005
- Baths:
- 3.00
- MLS#:
- 21992065
- Subdivision:
- Hannover On The Green
ADDITIONAL INFORMATION
Welcome to this beautifully updated, well-maintained 2-bedroom, 2.5-bathroom condo, perfect for modern living. Step into a spacious living area that boasts brand new LVP flooring, offering a bright and inviting atmosphere. The kitchen features new countertops, providing a sleek and contemporary feel. Both bedrooms are generously sized, with ample closet space for storage. The bathrooms have been well-maintained, ensuring comfort and convenience. The condo also features newer mechanicals and a newer roof.
- Type:
- Single Family
- Sq.Ft.:
- 4,889
- Status:
- Active
- Beds:
- 4
- Lot size:
- 0.34 Acres
- Year built:
- 2004
- Baths:
- 5.00
- MLS#:
- 21975061
- Subdivision:
- Idlewood
ADDITIONAL INFORMATION
Welcome this meticulously crafted custom-built 2-story home featuring 4 beds, 4.5 baths, and 4889 square feet, nestled on a sprawling 1/3 acre lot in the heart of Fishers. A two-story foyer and hardwood floors greet you upon entry flanked by a formal Dining Rm and Amish-built Executive Office with beautiful built-ins. A few steps further and you're in the beautifully updated Kitchen with a massive center island, breakfast bar, granite countertops, and an abundance of cabinet space...perfect for culinary endeavors and casual dining. The main level boasts 9' ceilings and an open layout that creates the perfect space to enjoy an evening with a few close friends or to host a large social event. Step outside to the backyard oasis, featuring a custom heated freshwater in-ground pool with slide and side fountains, stamped concrete patio with stone-built gas firepit, fully fenced perimeter, and sprawling deck...PERFECT for summertime enjoyment. Upstairs, discover the luxurious owner's suite boasting a tray ceiling, walk-in closet, whirlpool tub, and double sinks. Custom-built second level laundry, three large secondary bedrooms, 2 add'l Jack-and-Jill style full baths, and a very large and flexible space round out the upper level. The lower level is an entertainer's dream also with 9' ceilings, a wet bar, full bath, egress windows...all providing ample space for gatherings or quiet relaxation. Additional highlights include a Mudroom, new carpet on stairs/upstairs, fresh paint, full yard irrigation system, and a 3-car epoxy-floored garage. Roof-2020; AC-2020; WtrHtr-2021; Pool Pump new in 2024 while Heater/Automatic Cover/Liner were all new in 2022.
Open House:
Friday, 1/10 6:00-8:30PM
- Type:
- Single Family
- Sq.Ft.:
- 3,577
- Status:
- Active
- Beds:
- 4
- Lot size:
- 0.3 Acres
- Year built:
- 2024
- Baths:
- 3.00
- MLS#:
- 21983200
- Subdivision:
- Piper Glen
ADDITIONAL INFORMATION
Stunning new Rhodes Urban Modern plan by Fischer Homes in beautiful Piper Glen featuring a welcoming covered front porch. Once inside you'll find a private 1st floor study with double doors. Open and airy with an island kitchen with built-in stainless-steel appliances, upgraded maple cabinetry with 42-inch uppers and soft close hinges, durable quartz counters, large walk-in pantry and an expanded walk-out morning room and all open to the dramatic 2 story family room with gas fireplace with stone surround. Take a few steps down to the included rec room. The laundry room shares the level with the primary suite that includes a double door entry, an ensuite with 2 separate vanities, free standing tub extra-large walk-in shower and even larger walk-in closet. There are 3 additional bedrooms each having a walk-in closet and a centrally located hall bathroom. Full basement with wet bar and full bath rough-in and a 3-bay garage.
- Type:
- Single Family
- Sq.Ft.:
- 2,312
- Status:
- Active
- Beds:
- 3
- Lot size:
- 0.75 Acres
- Year built:
- 1987
- Baths:
- 3.00
- MLS#:
- 21977312
- Subdivision:
- Hawthorn Hills
ADDITIONAL INFORMATION
Fabulous custom home nestled on gorgeous wooded lot adjacent to Ironwood golf course. Featuring stunning great room with cathedral ceiling and stone fireplace. Open to well equipped kitchen breakfast area. Living room. Dining room. Huge primary bedroom suite and large secondary bedrooms and more. Oversized garage. Interior updates include paint, laminated hardwood flooring, carpet, baths, and more. Exterior upgrades include low maintenance cement board siding '22, roof '21, complete concrete driveway '20, gutters '21 and much more. Just move in and enjoy the privacy from your screened back porch. Convenient to all schools, shopping, and entertainment.
- Type:
- Single Family
- Sq.Ft.:
- 4,460
- Status:
- Active
- Beds:
- 5
- Lot size:
- 0.49 Acres
- Year built:
- 2013
- Baths:
- 4.00
- MLS#:
- 21968240
- Subdivision:
- Woods At Gray Eagle
ADDITIONAL INFORMATION
Home is back on market after no fault of the sellers... MOTIVATED SELLERS! This beautiful Bedrock Builders custom home is now VACANT and ready to close quickly! The front entry opens up to an impressive two story foyer and eye-catching staircase with custom tile on risers. Fireplace flanked by floor to ceiling built-ins in family room. Remodeled gourmet kitchen with quartz countertops, stainless steel appliances, huge center island w/ separate coffee bar & pantry closet. Main level also features a separate work zone off of the kitchen with additional storage and counter space along with a multi-use sunroom. Upper level offers 4 bedrooms, loft & laundry room. Plenty of natural light in the master suite, oversized walk-in closet, spacious master bath offering dual vanities and separate tub & shower. Full basement with 9' ceilings, 5th bedroom, kitchenette offering a full sized fridge, beverage fridge, microwave and sink, along with new flooring throughout! Dreamy covered outdoor patio overlooks a half acre yard! Additional upgrades incl. custom garage floors, all upper level carpet upgraded to engineered hardwood, full interior repaint, new light fixtures & new powder bath!
Open House:
Saturday, 1/11 4:00-11:00PM
- Type:
- Single Family
- Sq.Ft.:
- 2,369
- Status:
- Active
- Beds:
- 4
- Lot size:
- 0.12 Acres
- Year built:
- 2024
- Baths:
- 3.00
- MLS#:
- 21966977
- Subdivision:
- Cyntheanne Woods
ADDITIONAL INFORMATION
MLS# 21966977 REPRESENTATIVE PHOTOS ADDED. Built by Taylor Morrison - Ready Now! Welcome to the Berkeley at Cyntheanne Woods! This farmhouse style home welcomes with a covered porch. Walking through the front door, you are welcomed into an open concept main floor. The open space allows you to entertain family and friends. Enjoy your days on the covered back patio. The chef's kitchen offers a large center island, a walk-in pantry, ample cabinet space and stainless-steel appliances. A two-car garage gives you plenty of storage. The laundry room, loft and three bedrooms are upstairs. The cozy loft space is perfect to enjoy a movie night! The primary suite includes a luxurious bathroom with a dual sink vanity, a large walk-in closet, 2 linen closets and a spacious tiled shower. This is a family home that's stylish and traditional.
$3,600,000
395 Breakwater Drive Fishers, IN 46037
- Type:
- Single Family
- Sq.Ft.:
- 9,525
- Status:
- Active
- Beds:
- 6
- Lot size:
- 1.59 Acres
- Year built:
- 1999
- Baths:
- 7.00
- MLS#:
- 21965819
- Subdivision:
- Breakwater
ADDITIONAL INFORMATION
Welcome to your dream home, where luxury meets functionality in every corner. Situated on the water's edge with boat dock, this completely remodeled estate spans over an acre and a half of meticulously landscaped grounds, offering unparalleled privacy and tranquility. Step through the welcoming 10' glass entry door into the foyer, where soaring ceilings create an atmosphere of elegance and sophistication. The heart of the home is the exquisite kitchen, adorned with stunning black cabinetry, gold accents, and white and gray quartz countertops that shimmer in the sunlight filtering through the oversized windows. For ultimate relaxation, retreat to one of six bedrooms, each boasting its own connected bathroom outfitted with the finest fixtures and finishes. The Primary suite is a true sanctuary, with a spa-like en-suite bathroom featuring a deep soaking tub, walk-in dual rain shower, steam, DTV, & dual vanities. The remarkable Primary Walk-in closet is one you've always dreamed of. Downstairs, the basement has been transformed into a state-of-the-art entertainment oasis. A dedicated theater room awaits movie nights with friends & family. The Control 4 Whole House Smart Home Control system ensures effortless control of lighting, shades, climate, music and entertainment throughout the home. This extraordinary residence offers the ultimate blend of luxury living and waterfront paradise, promising a lifestyle of unparalleled indulgence and sophistication. Welcome home to your personal oasis!
$6,999,999
11101 W Hawthorn Ridge Fishers, IN 46037
- Type:
- Single Family
- Sq.Ft.:
- 16,736
- Status:
- Active
- Beds:
- 7
- Lot size:
- 6.81 Acres
- Year built:
- 2005
- Baths:
- 10.00
- MLS#:
- 21942017
- Subdivision:
- Hamilton Proper
ADDITIONAL INFORMATION
Welcome to 11101 Hawthorn Ridge, a true masterpiece of custom design in Hamilton Proper. Situated on over 6 acres of meticulously landscaped grounds, this gated estate offers the utmost in privacy and elegance. Upon entering, you'll be captivated by the grand formal living room with two story ceiling and stunning custom kitchen. The luxurious primary suite on main features a sitting room with two-sided fireplace, full marble bath, his and hers wardrobe, and coffee bar. This home is an entertainer's dream with two separate three season rooms, a wine cellar, theatre room, resort style pool and outdoor kitchen featuring a wood burning pizza oven imported from Italy. Truly a work of art, this home is one seen to be believed.
Albert Wright Page, License RB14038157, Xome Inc., License RC51300094, [email protected], 844-400-XOME (9663), 4471 North Billman Estates, Shelbyville, IN 46176

Listings courtesy of MIBOR as distributed by MLS GRID. Based on information submitted to the MLS GRID as of {{last updated}}. All data is obtained from various sources and may not have been verified by broker or MLS GRID. Supplied Open House Information is subject to change without notice. All information should be independently reviewed and verified for accuracy. Properties may or may not be listed by the office/agent presenting the information. Properties displayed may be listed or sold by various participants in the MLS. © 2024 Metropolitan Indianapolis Board of REALTORS®. All Rights Reserved.
Fishers Real Estate
The median home value in Fishers, IN is $400,300. This is higher than the county median home value of $387,100. The national median home value is $338,100. The average price of homes sold in Fishers, IN is $400,300. Approximately 74.27% of Fishers homes are owned, compared to 22.01% rented, while 3.72% are vacant. Fishers real estate listings include condos, townhomes, and single family homes for sale. Commercial properties are also available. If you see a property you’re interested in, contact a Fishers real estate agent to arrange a tour today!
Fishers, Indiana 46037 has a population of 97,154. Fishers 46037 is more family-centric than the surrounding county with 45.38% of the households containing married families with children. The county average for households married with children is 42.69%.
The median household income in Fishers, Indiana 46037 is $117,503. The median household income for the surrounding county is $104,858 compared to the national median of $69,021. The median age of people living in Fishers 46037 is 36.7 years.
Fishers Weather
The average high temperature in July is 84.2 degrees, with an average low temperature in January of 18.7 degrees. The average rainfall is approximately 43.1 inches per year, with 22 inches of snow per year.



