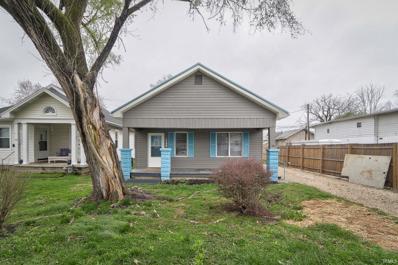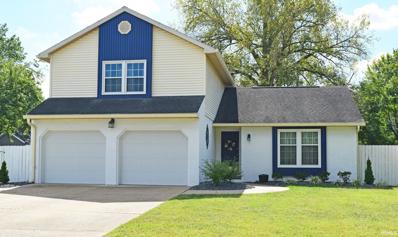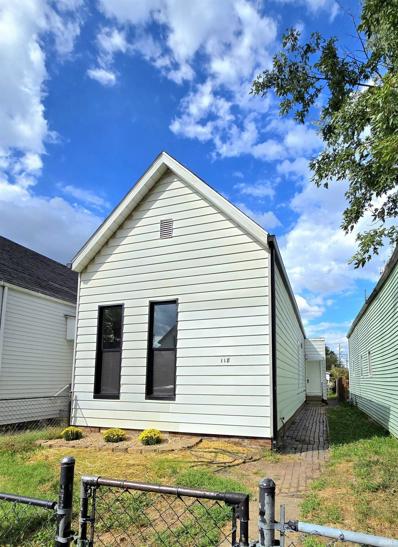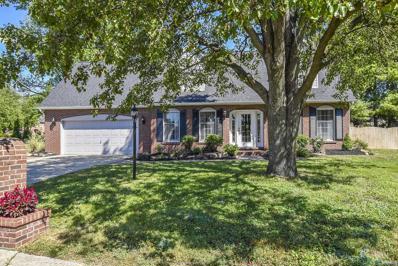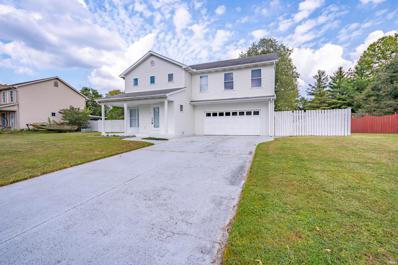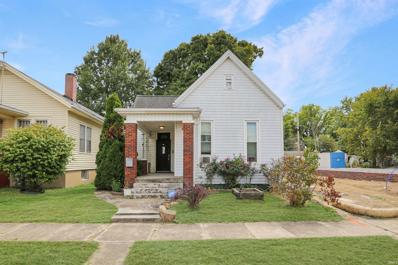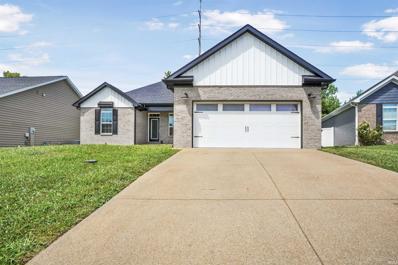Evansville IN Homes for Rent
- Type:
- Single Family
- Sq.Ft.:
- 760
- Status:
- Active
- Beds:
- 2
- Lot size:
- 0.07 Acres
- Year built:
- 1919
- Baths:
- 1.00
- MLS#:
- 202438847
- Subdivision:
- None
ADDITIONAL INFORMATION
Investors! Currently leased for $1,500/month, this very cute 2 bedroom home that has many updates. Well taken care of home within walking distance to Bosse Field and Deaconess Aquatic Center. Large attic for storage and partial basement. Eat-in kitchen with beautiful, wooden built in cabinet. Nice sized 2 bed rooms with a single bathroom with a lovely covered front porch. Some of the many updates include new siding, new windows, metal roof, updated HVAC, new flooring and carpet throughout. This would make a fantastic great short-term rental possibility or first time home and includes a home warranty for buyer peace of mind.
- Type:
- Single Family
- Sq.Ft.:
- 816
- Status:
- Active
- Beds:
- 2
- Lot size:
- 0.09 Acres
- Year built:
- 1940
- Baths:
- 1.00
- MLS#:
- 202438474
- Subdivision:
- None
ADDITIONAL INFORMATION
Welcome to this newly remodeled home nestled in a quiet neighborhood on Evansville's northeast side. This charming home offers the perfect blend of modern comforts and classic charm, presenting 2 bedrooms and 1 bathroom. Approaching the residence, you're greeted by a welcoming covered front porch, perfect for enjoying your morning coffee or unwinding after a long day. A detached garage adds convenience and ample storage space for your vehicle or outdoor gear. Step inside to discover a spacious living room with durable vinyl flooring, inviting in plenty of natural light through large windows. Closet storage ensures clutter stays at bay, keeping your living space neat and organized. The kitchen boasts modern cabinetry and fixtures, complemented by matching appliances that make meal prep a breeze. Two generously sized bedrooms offer carpeting and ample closet storage. A full-sized bathroom features a convenient shower tub combo. Laundry hookups conveniently located off the kitchen streamline your household chores, offering ease and efficiency to your future needs.
- Type:
- Single Family
- Sq.Ft.:
- 2,597
- Status:
- Active
- Beds:
- 4
- Lot size:
- 0.28 Acres
- Year built:
- 2024
- Baths:
- 3.00
- MLS#:
- 202437899
- Subdivision:
- Deer Field / Deerfield
ADDITIONAL INFORMATION
Beautiful BRAND NEW CONSTRUCTION by Thompson Homes located on Evansville's Northside in Deerfield subdivision is ready for you to call home! The Andover plan offers an open concept layout with a first floor main bedroom and bath, which features a tiled walk in shower, separate soaking tub, double vanity and commode closet. The kitchen features quartz countertops with quartz backsplash. The laundry is conveniently centrally located on the first floor, along with a well sized study. The second floor features 3 additional bedrooms and a large bonus room for additional space. An open, unfinished, conditioned basement offers flexible space with multiple possibilities full size egress window and an additional bath stub in.
- Type:
- Single Family
- Sq.Ft.:
- 1,480
- Status:
- Active
- Beds:
- 3
- Lot size:
- 0.6 Acres
- Year built:
- 1955
- Baths:
- 2.00
- MLS#:
- 202437817
- Subdivision:
- Crawford Bell
ADDITIONAL INFORMATION
Tucked away on a dead end road this secluded 3 bed / 2 bath home rests on just over half an acre. Upon entry you are welcomed by a fireplace and bay window perfect for the upcoming holiday season. This home offers plenty of space with its quirky layout and partial basement with laundry area and recreational space. The personally designed carport has a drop down pulley system for canoes and kayaks. The loft above is spacious for storage. Tucked away yet close to everything with North Park shopping center. Seller is offering a 1-year Home Buyerâ??s Warranty from 2-10.
- Type:
- Single Family
- Sq.Ft.:
- 2,332
- Status:
- Active
- Beds:
- 3
- Lot size:
- 0.22 Acres
- Year built:
- 1987
- Baths:
- 3.00
- MLS#:
- 202437668
- Subdivision:
- Lake Valley
ADDITIONAL INFORMATION
Hurry! Your private backyard oasis awaits! This three bedroom, two and a half bath home is located in a highly desirable location and offers so much! Upon entering the foyer you will notice the ceramic tile that is carried through the living room. The oversized living room has space for home office equipment if needed. The gorgeous eat-in kitchen is sure to please the chef in the family! Totally redone in 2018 with upscale cabinetry featuring soft close drawers, stainless appliances, granite countertops, ceramic backsplash and porcelain tile wood look flooring. There is a laundry room with washer and dryer included and a half bath and access to the 2.5 car garage to round out the main floor. Upstairs you will find the roomy owners suite with a full bath and double closets. Down the hall are two additional nice sized bedrooms and a remodeled full hall bath. Step outside to your entertainer's dream! The beautiful, lush landscaping makes the outdoor area special! Enjoy the 20x20 screened porch/sunroom all year long! Put the windows in and enjoy the heat from the gas heater while the snow falls in the winter. In the summer you will love the in ground pool with volleyball net and extra space for grilling all in a wood privacy fenced yard. Per owner: new windows installed in 2020, pool liner 2021, Leaf Filter gutters in 2021. One year home buyers warranty included for buyer's peace of mind. Hurry, you don't want to miss this one!
- Type:
- Other
- Sq.Ft.:
- n/a
- Status:
- Active
- Beds:
- 3
- Lot size:
- 0.13 Acres
- Year built:
- 1941
- Baths:
- 2.00
- MLS#:
- 202437401
ADDITIONAL INFORMATION
- Type:
- Single Family
- Sq.Ft.:
- 1,240
- Status:
- Active
- Beds:
- 2
- Lot size:
- 0.08 Acres
- Year built:
- 1904
- Baths:
- 1.00
- MLS#:
- 202436522
- Subdivision:
- None
ADDITIONAL INFORMATION
Welcome to this fully renovated historic home! It features two bedrooms, a full bath, and a dedicated laundry room all on one level. It also has brand-new kitchen cabinets, stainless steel appliances, and beautifully restored original hardwood floors. Natural light fills the space, highlighting the detailed built-ins and 12ft ceilings. Other recent renovations include new windows, roof, gutters, HVAC, tankless water heater, plumbing, updated electrical, increased insulation, and more! This is a great opportunity to own a home with all the historic charm combined with modern upgrades that give you peace of mind.
$349,900
1526 ELI Drive Evansville, IN 47711
- Type:
- Single Family
- Sq.Ft.:
- 1,757
- Status:
- Active
- Beds:
- 3
- Lot size:
- 0.22 Acres
- Year built:
- 2024
- Baths:
- 2.00
- MLS#:
- 202434924
- Subdivision:
- Briar Pointe
ADDITIONAL INFORMATION
Great new price on this new construction home...purchase by January 15th and receive a $1,500 refrigerator allowance. Situated in one of Evansvilleâ??s newest subdivisions this quality built new construction home by Parade of Homes winning builder Carl Elpers Contracting offers 3 bedrooms, 2 baths, and 2.5 car garage. This home with great curb appeal offers a covered front porch and professional landscaping. You will appreciate the amenities and upgrades from the moment you step inside this well crafted home. This new floor plan offers a foyer that opens to the spacious great room with custom fireplace and wall of windows offering an abundance of natural light. The upgraded kitchen will delight any cook with gorgeous custom cabinetry with soft close features and dovetail construction, quartz counter tops, island with seating, top of the line stainless steel appliances, walk-in pantry, and a large dining area. The ownerâ??s suite offers a spacious bedroom, large walk-in closet, and an ensuite bath with double sink vanity and walk-in shower. This split bedroom design offers two additional bedrooms with access to the full hall bath with tub/shower combo. The custom built drop zone with cubbies and cabinetry is conveniently located off the oversized 2.5 car garage with service door that offers ample parking and storage. There is a laundry with shelving to complete this great home. The covered patio overlooks the spacious yard and is the perfect place to relax. This great new construction home is located with easy access to shopping, dining, medical campuses, and major employers.
- Type:
- Single Family
- Sq.Ft.:
- 2,460
- Status:
- Active
- Beds:
- 4
- Lot size:
- 0.33 Acres
- Year built:
- 1989
- Baths:
- 3.00
- MLS#:
- 202434542
- Subdivision:
- Oak View Place / Oakview Place
ADDITIONAL INFORMATION
Welcome to 3010 Cypress Court! This well-maintained 4-bedroom, 2.5-bath home features spacious living areas and an incredible backyard oasis complete with large patio, in-ground saltwater pool and plenty of green space for entertaining or gardening on a quiet cul-de-sac. As you step inside, you're greeted by newly refinished hardwood floors in the entryway, den and dining room. The spacious eat-in kitchen is well-appointed with tons of cabinets, prep areas and a large breakfast bar. The family room is centrally located on the main level and features a gas log fireplace with brick surround and built-ins on each side. Four generously sized bedrooms and two bathrooms round out the upper level. The property also features an extra-deep 2.5 car garage with storage shelves, irrigation system, mature landscaping, fenced backyard, central vac system, Honeywell whole-house alarm system and so much more! Level II tanning bed with low hour bulbs, exercise bike, all pool equipment including Aquabot, TV in family room and primary bedroom and Bose sound system all included. Standard 2-10 Home Warranty Offered with property at $649. Summer 2024 updates: new 35-year shingle roof, new HVAC systems, crawl space restoration including new sump pump, vapor barrier and sealant, exterior paint, irrigation system overhaul with new heads and valves, new exterior lights, new patio door, new pool liner, pool pump, salt cell, sand filter and color-changing LED light. Don't miss your chance to own this incredible property!
- Type:
- Single Family
- Sq.Ft.:
- 1,789
- Status:
- Active
- Beds:
- 3
- Lot size:
- 0.57 Acres
- Year built:
- 1996
- Baths:
- 3.00
- MLS#:
- 202434200
- Subdivision:
- Brook View / Brookview
ADDITIONAL INFORMATION
Ready to move into home that is on a Half acre lot! As you enter the home, you are greeted with a contemporary staircase that leads to the upper level. The family room, with a cathedral ceiling and large windows, is open to the eat in kitchen. The kitchen has a large island that has room for stools. There is a formal dining room off of the kitchen that could also serve as an office. Off of the kitchen is a sliding door that leads to a large .50 acre lot. There is a desk area at the top of the open stairwell on the second level. On the upper level are all 3 bedrooms and a laundry room. The 2 bedrooms share a bath between them with pocket doors. The large laundry room is conveniently located on the 2nd level along with the bedrooms. The Primary suite has a large bath and a huge walk-in closet. There is a 2.5 car garage with a service door for easy access to the yard. Updates include with approximate dates: Water heater 2022, windows last 9 years, Furnace and Roof 11 years. The crawl space is sealed and conditioned with a new sump pump last 2 yrs. New garage spring coils.
- Type:
- Single Family
- Sq.Ft.:
- 1,025
- Status:
- Active
- Beds:
- 2
- Lot size:
- 0.1 Acres
- Year built:
- 1899
- Baths:
- 1.00
- MLS#:
- 202434157
- Subdivision:
- Wood Lawn / Woodlawn
ADDITIONAL INFORMATION
Love where you live! Welcome to 111 East Louisiana Street, a quaint 1899 bungalow offering a promising investment near downtown Evansville. This cozy 2-bedroom, 1-bath home features tall ceilings for an open feel. Outside, you will find a tranquil koi pond, adding charm to the backyard, while an ADT security system ensures peace of mind. Don't miss this opportunity to own a piece of history in a convenient location with potential for customization. Discover the allure of this delightful bungalow today!
- Type:
- Single Family
- Sq.Ft.:
- 920
- Status:
- Active
- Beds:
- 2
- Lot size:
- 0.08 Acres
- Year built:
- 1899
- Baths:
- 1.00
- MLS#:
- 202433871
- Subdivision:
- None
ADDITIONAL INFORMATION
Attention investors!!! Looking for your next rental? This is the one!
- Type:
- Single Family
- Sq.Ft.:
- 2,268
- Status:
- Active
- Beds:
- 3
- Lot size:
- 0.3 Acres
- Year built:
- 1960
- Baths:
- 2.00
- MLS#:
- 202433803
- Subdivision:
- Melody Hills
ADDITIONAL INFORMATION
Welcome to this charming 3-bedroom, 2-bath reverse-ranch home in the Melody Hill neighborhood. Nestled on a spacious corner lot, this property features a stunning Magnolia Tree that adds a touch of elegance to the front yard. Step inside to discover a bright and airy family room, newly refreshed with fresh paint, new flooring, and updated lighting. This level also includes a convenient office with laundry access, a full bath with walk-in shower, and direct entry to the garage. Upstairs, youâ??ll find a large, light-filled living room, also updated with fresh paint and new flooring. The eat-in kitchen has been beautifully updated with new counters, appliances, and a stylish backsplash. It opens onto a deck that overlooks the expansive backyard, which boasts a beautiful weeping willow tree, ample shade, and plenty of room for outdoor activities and recreation. The home offers three generously sized bedrooms and a full bath upstairs, all newly updated to ensure comfort and convenience.
$340,450
1538 ELI Drive Evansville, IN 47711
- Type:
- Single Family
- Sq.Ft.:
- 2,011
- Status:
- Active
- Beds:
- 3
- Lot size:
- 0.22 Acres
- Year built:
- 2024
- Baths:
- 2.00
- MLS#:
- 202433442
- Subdivision:
- Briar Pointe
ADDITIONAL INFORMATION
Welcome to your brand new home built by Reinbrecht Homes! This stunning new construction features 3 bedrooms and 2 bathrooms on the main level, plus a versatile bonus room on the second floor that can serve as a fourth bedroom, office, or playroom. Designed with an open floor plan, this home offers seamless flow. The split bedroom layout ensures privacy for the master suite, which boasts a dual sink vanity, walk-in shower, and a spacious walk-in closet, creating a perfect retreat. The heart of the home is open floorplan between the living room and the kitchen which is complete with a large island featuring granite countertops and stainless steel appliances. A large walk-in pantry just off the kitchen provides ample storage space. The oversized two-car garage offers plenty of room for vehicles and additional storage. Enjoy outdoor living with a covered front porch and a nice-sized patio off the back of the home, perfect for relaxing or entertaining.
- Type:
- Single Family
- Sq.Ft.:
- 1,135
- Status:
- Active
- Beds:
- 2
- Lot size:
- 0.19 Acres
- Year built:
- 1946
- Baths:
- 1.00
- MLS#:
- 202433252
- Subdivision:
- Stanley Burbank
ADDITIONAL INFORMATION
This property on the Northside of Evansville is a great find! With 2-3 bedrooms and 1 bathroom, it offers a cozy living space. The ranch-style layout and corner lot add to its charm. The variety of living spaces, including a living room, family room, and a basement with recreation room or possible 3rd bedroom, provide ample room for relaxation and entertainment. The kitchen, featuring newer cabinets and countertops space and included appliances, is ready for your culinary adventures. The partially finished basement, complete with a laundry room, adds extra functionality to the home. For those with hobbies or a need for storage, the property offers plenty of options with 2 garages, a carport, and 2 sheds - ideal for storing vehicles, tools or recreational equipment. This home offers both comfort and practicality, making it a great option for those looking to settle in the Northside of Evansville. Included in Sale: Refrigerator, Range/Oven, Microwave, Mini Blinds, Washer & Dryer Per Seller: Roof 10-12 years, Windows, paint & carpet 2 years,
- Type:
- Condo
- Sq.Ft.:
- 1,313
- Status:
- Active
- Beds:
- 2
- Year built:
- 1980
- Baths:
- 2.00
- MLS#:
- 202433197
- Subdivision:
- Senate Estates
ADDITIONAL INFORMATION
Welcome to this totally updated 2 bedroom 2 full bath condo at Senate Estates. This condo offers a private setting with a fabulous view of the Thunder Bolt Pass golf course right off your own private deck. The Open floor plan offers a great room, an updated kitchen with breakfast bar seating and stainless steel appliances. There is new Mohawk luxury laminate flooring throughout with a lifetime warranty. The condo has been freshly painted with Benjamin Moore paint, all new restored showers, all new fixtures, quartz countertops, updated lighting in all rooms, ceramic flooring in the two bathrooms and new blinds on all the windows. In your spare time you can enjoy the beautiful inground pool. The appliances included are the refrigerator, dishwasher, disposal, range/oven, trash compactor, washer and dryer, and all window blinds. You have your own parking spot #3. There is also a 6x15 storage unit included. Pets are allowed under 40 pounds. The HOA Includes snow removal, basic cable and Internet, insurance from the drywall out, water and sewer, trash pick up, pool, clubhouse, mowing, trimming and upkeep of the grounds. This beauty wonâ??t last long! It has so much to offer, it is definitely a must see. It is maintenance free living at its finest.
Open House:
Sunday, 1/12 12:00-1:30PM
- Type:
- Single Family
- Sq.Ft.:
- 2,488
- Status:
- Active
- Beds:
- 4
- Lot size:
- 0.44 Acres
- Year built:
- 1976
- Baths:
- 3.00
- MLS#:
- 202431728
- Subdivision:
- None
ADDITIONAL INFORMATION
This bi-level 4 bedroom home is waiting for you! With newly installed flooring throughout the lower level and painted throughout, this is one to see! The seller is currently offering a $5,000 allowance for any aesthetic updates and repairs.
- Type:
- Single Family
- Sq.Ft.:
- 1,659
- Status:
- Active
- Beds:
- 3
- Lot size:
- 0.17 Acres
- Year built:
- 2020
- Baths:
- 2.00
- MLS#:
- 202431701
- Subdivision:
- Ellington Ridge
ADDITIONAL INFORMATION
This inviting single-family home, located in Ellington Ridge, offers modern comfort and convenience. Its open floor plan seamlessly connects the living, dining, and kitchen areas, creating a bright and spacious environment. The huge master bedroom features a luxurious walk-in bathroom. A fenced-in backyard provides a private outdoor retreat. Plus, youâ??re just under 10 minutes away from shopping and entertainment options, combining contemporary living with easy access to local amenities.
- Type:
- Single Family
- Sq.Ft.:
- 2,706
- Status:
- Active
- Beds:
- 4
- Lot size:
- 0.19 Acres
- Year built:
- 1999
- Baths:
- 3.00
- MLS#:
- 202431548
- Subdivision:
- Arrowood
ADDITIONAL INFORMATION
This incredible one owner home is ready for new owners. Upon entering the front door, you're greeted with high ceilings in the foyer. To your left is the dining room and to the right is an office space. In the hallway on your way to the living room, there is a half bathroom. The eat-in kitchen has beautiful white cabinets, quartz countertops, and stainless steel appliances. The laundry room is conveniently located upstairs near all the bedrooms. The master suite has tray ceilings and a bathroom with dual sink vanity, stand alone shower, jetted tub and walk in closet. The other three bedrooms share a bathroom in the upstairs hallway. Out back is the backyard of your dreams! The heated in-ground pool is surrounded by beautiful concrete work and is complete with a slide. The gazebo is a nice place to sit and relax in the shade but the top can be opened up. Sellers are willing to cover buyers' closing costs!
Open House:
Sunday, 1/12 1:30-3:00PM
- Type:
- Single Family
- Sq.Ft.:
- 3,538
- Status:
- Active
- Beds:
- 4
- Lot size:
- 0.28 Acres
- Year built:
- 2009
- Baths:
- 3.00
- MLS#:
- 202431121
- Subdivision:
- Clear Creek Village
ADDITIONAL INFORMATION
Discover this 4-bedroom, 3-bath brick home nestled in a desirable North side neighborhood. Boasting 3,738 sq ft of living and storage space, this property features a fully finished walkout basement and an oversized heated 3-car attached garage with wash tub and built-in shelving. The open floor plan with vaulted ceilings creates a perfect flow for entertaining, while professional painting throughout adds a polished touch. The heart of the home is the kitchen, complete with granite countertops, custom slate backsplash, pantry closet, and an open bar overlooking the dining and great rooms. All kitchen appliances are included for your convenience. The private master suite, located away from the other bedrooms, offers a tranquil retreat with its vaulted ceiling, walk-in closet, and en-suite bathroom featuring double vanity sinks and a walk-in shower. The finished walkout basement spans over 1,800 sq ft with tall ceilings, providing ample space for various activities. It includes a full bathroom, kitchenette, large storage room, and a separate area perfect for a man cave, gaming, craft room, or bar. This home is equipped with modern upgrades, including a Nest smart thermostat, Nest Detect smoke and carbon monoxide detectors, and Nest lighting and ceiling fan control. These features can be easily paired with a smart home base like Google Home for enhanced convenience and safety. Energy efficiency is a standout feature, with a 23-panel solar array discreetly located on the back of the home. The grandfathered full credit net-metering stays with the property, significantly reducing electric bills for the new owner. This thoughtfully designed and energy-efficient home combines modern amenities with ample space, making it an ideal choice for families seeking comfort, convenience, and sustainability.
Open House:
Sunday, 1/12 12:00-1:30PM
- Type:
- Single Family
- Sq.Ft.:
- 1,886
- Status:
- Active
- Beds:
- 3
- Lot size:
- 0.19 Acres
- Year built:
- 2014
- Baths:
- 3.00
- MLS#:
- 202430786
- Subdivision:
- The Orchard(S)
ADDITIONAL INFORMATION
Welcome to this beautifully updated 3-bedroom, 2.5-bath home, offering an ideal blend of comfort and style. The main floor features an open-concept family room leading to an eat-in kitchen with stainless steel appliances, perfect for entertaining. The oversized master bedroom boasts a large walk-in closet, providing ample storage space. Upstairs, a loft/bonus room adds versatility, whether as an office, playroom, or guest area. Enjoy the convenience of main floor laundry and unwind in the fully fenced backyard, complete with a gorgeous above-ground pool, custom decking, and a hot tubâ??ideal for relaxing and outdoor gatherings. Located in a fantastic neighborhood, this home is in excellent condition and ready for you to move in and make it your own!
- Type:
- Single Family
- Sq.Ft.:
- 1,437
- Status:
- Active
- Beds:
- 2
- Lot size:
- 0.22 Acres
- Year built:
- 1944
- Baths:
- 1.00
- MLS#:
- 202430489
- Subdivision:
- Delhaven
ADDITIONAL INFORMATION
Welcome to Your Cozy Oasis! Are you searching for a charming, well-maintained home that perfectly blends character and comfort? This delightful 2-bedroom, 1-bath gem offers everything youâ??ve been dreaming of! With 958 sq ft on the main level, youâ??ll find gleaming hardwood floors that add warmth and elegance to every room. This inviting space is ideal for first-time homebuyers or those looking to downsize. The partially finished basement provides versatile additional living space, perfect for a home office, gym, or recreation areaâ??ideal for remote work or fun. Enjoy the convenience of a detached 1-car garage, providing ample storage and shelter for your vehicle. Come outside to your beautifully landscaped yard, a peaceful oasis perfect for gardening, entertaining, or simply unwinding in the fresh air. This home is a must-see for anyone seeking charm and functionality in a welcoming community. With its combination of cozy living and convenient features, itâ??s ready for you to move in and make it your own! Envision your future in this lovely home!
- Type:
- Single Family
- Sq.Ft.:
- 800
- Status:
- Active
- Beds:
- 2
- Lot size:
- 0.11 Acres
- Year built:
- 1927
- Baths:
- 1.00
- MLS#:
- 202430422
- Subdivision:
- Garvinwood
ADDITIONAL INFORMATION
Welcome to this beautifully updated 2-bedroom ranch, ready for you to move right in! Step through a charming enclosed porch into a spacious living room that flows seamlessly into an updated kitchen. You'll love the brand-new LVP flooring installed throughout the living areas. The kitchen is a standout with its new white cabinets, countertops, and appliances. Both bedrooms are cozy with new carpeting and share a fully updated bath conveniently located between them. There's also an extra room off the kitchen, perfect for a dining area, office, or whatever suits your needs. The unfinished basement offers ample storage space, ready for your personal touch. Outside, you'll find a fully fenced-in yard and a detached 2-car garage. This home has been thoughtfully updated with a new roof on house and garage, windows, HVAC system, water heater, and fresh paint throughout.
$337,500
1514 ELI Drive Evansville, IN 47711
- Type:
- Single Family
- Sq.Ft.:
- 1,733
- Status:
- Active
- Beds:
- 3
- Lot size:
- 0.22 Acres
- Year built:
- 2024
- Baths:
- 2.00
- MLS#:
- 202430238
- Subdivision:
- Briar Pointe
ADDITIONAL INFORMATION
Great new price on this new construction home...purchase by January 15th and receive a $1,500 refrigerator allowance. Situated in an up and coming community on Evansvilleâ??s north east side this quality built new construction home by Parade of Homes winning builder Carl Elpers Contracting offers 3 bedrooms, 2 baths, and oversized 2.5 car garage. You will appreciate the amenities and upgrades from the moment you step inside this well crafted home. The open floor plan offers a spacious great room and a flex room that is perfect for office or dining room that seamlessly flows to the gorgeous kitchen. The kitchen will delight any cook with gorgeous custom cabinetry with soft close features and dovetail construction, quartz counter tops, island with seating, top of the line stainless steel appliances, and a large dining area with access to the covered porch for outdoor relaxation. The ownerâ??s suite offers a spacious bedroom and an ensuite bath with double sink vanity, walk-in shower, and oversized walk-in closet. There two additional bedrooms with access to the full hall bath with tub/shower combo. The laundry is conveniently located off the 2.5 car garage with service door that offers ample parking and storage. This great new construction home is located with easy access to shopping, dining, medical campuses, and major employers.
- Type:
- Single Family
- Sq.Ft.:
- 806
- Status:
- Active
- Beds:
- 2
- Lot size:
- 0.17 Acres
- Year built:
- 1951
- Baths:
- 2.00
- MLS#:
- 202429748
- Subdivision:
- Patberg Terrace
ADDITIONAL INFORMATION
Updated 2 bedroom, 2 full bath ranch within walking distance to Garvin Park, Bosse Field and the Deaconess Aquatic Center. The second full bath is in the full unfinished basement with washer/dryer hookup. Original hardwood floors have been refinished and beautiful. Home is freshly repainted inside and out. Detached garage 22' x 14', nice back yard and enclosed front porch with lots of windows. New roof December 2024, many updates & a 2-10 Home Warranty for buyer's peace of mind, $549.00. Seller is a licensed real estate agent.

Information is provided exclusively for consumers' personal, non-commercial use and may not be used for any purpose other than to identify prospective properties consumers may be interested in purchasing. IDX information provided by the Indiana Regional MLS. Copyright 2025 Indiana Regional MLS. All rights reserved.
Evansville Real Estate
The median home value in Evansville, IN is $173,900. This is lower than the county median home value of $176,100. The national median home value is $338,100. The average price of homes sold in Evansville, IN is $173,900. Approximately 48.9% of Evansville homes are owned, compared to 40.25% rented, while 10.85% are vacant. Evansville real estate listings include condos, townhomes, and single family homes for sale. Commercial properties are also available. If you see a property you’re interested in, contact a Evansville real estate agent to arrange a tour today!
Evansville, Indiana 47711 has a population of 117,184. Evansville 47711 is less family-centric than the surrounding county with 23.8% of the households containing married families with children. The county average for households married with children is 25.18%.
The median household income in Evansville, Indiana 47711 is $45,649. The median household income for the surrounding county is $54,044 compared to the national median of $69,021. The median age of people living in Evansville 47711 is 38.2 years.
Evansville Weather
The average high temperature in July is 89.1 degrees, with an average low temperature in January of 25.5 degrees. The average rainfall is approximately 46.3 inches per year, with 10.3 inches of snow per year.

