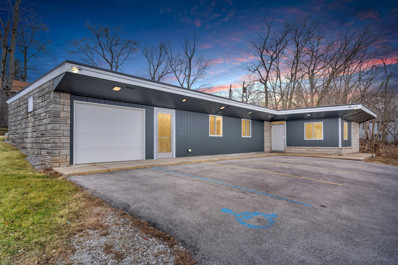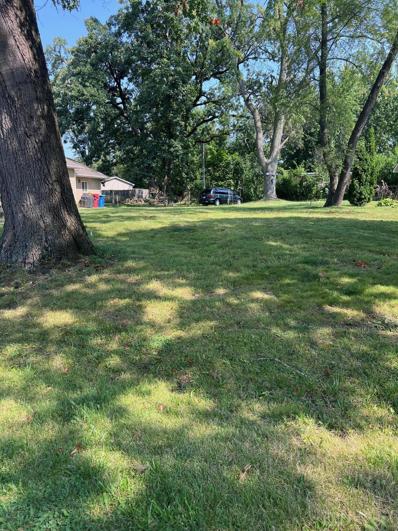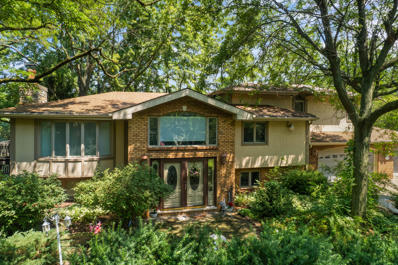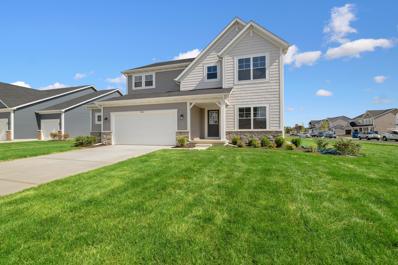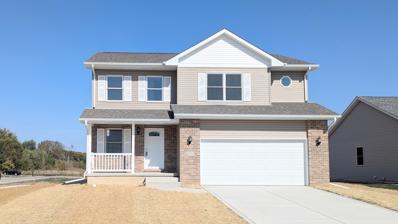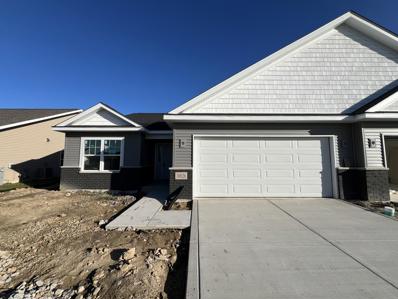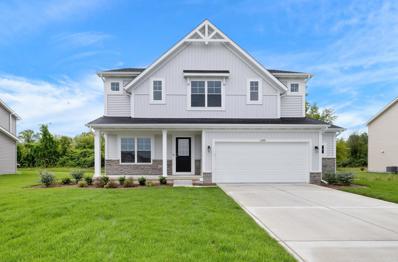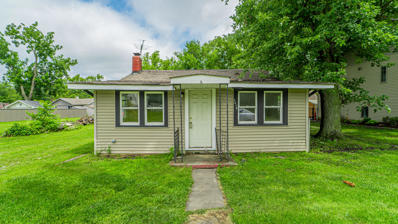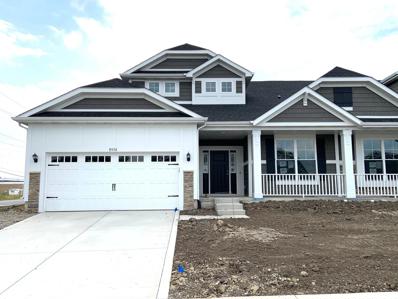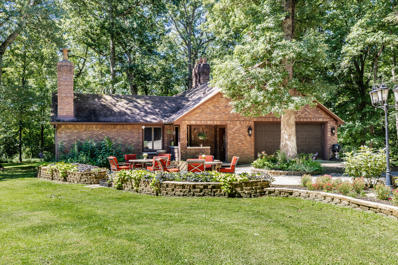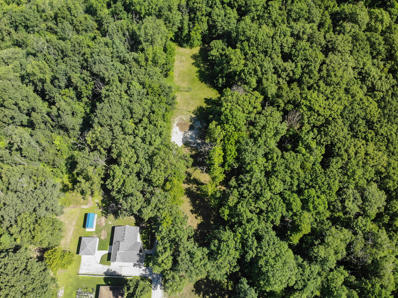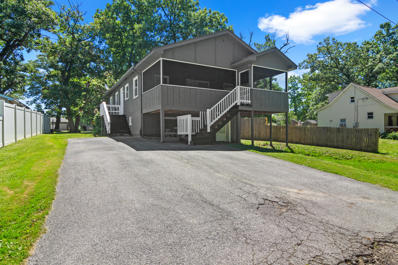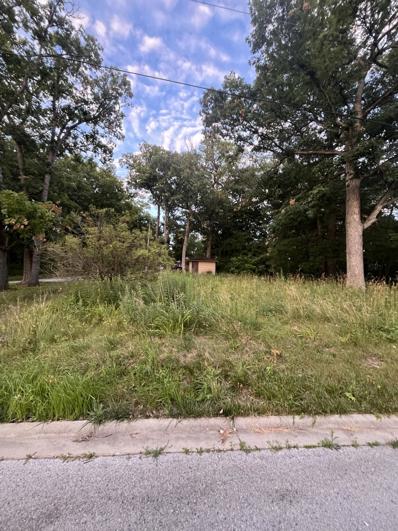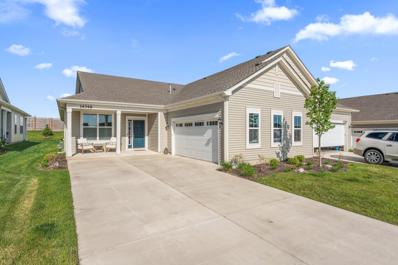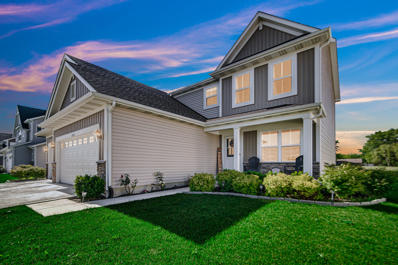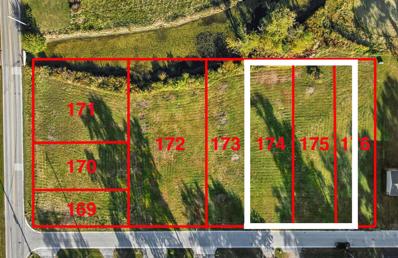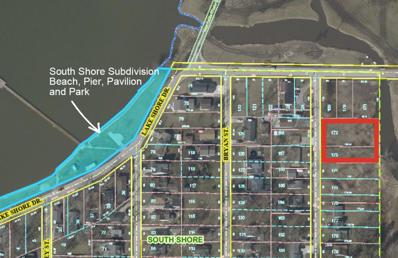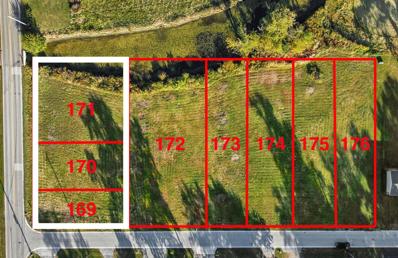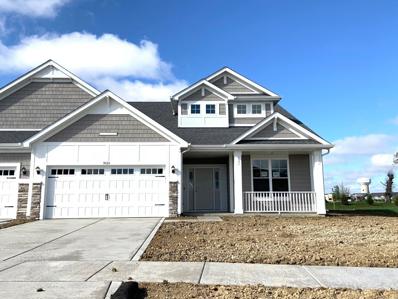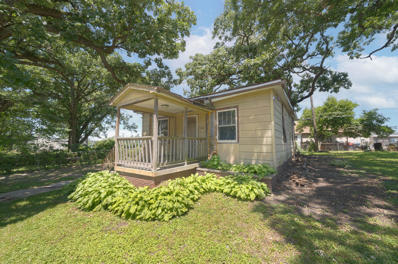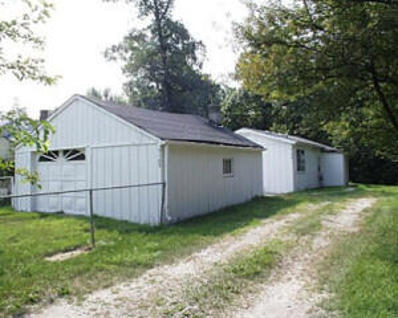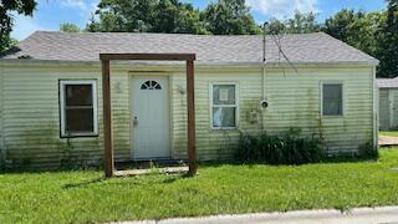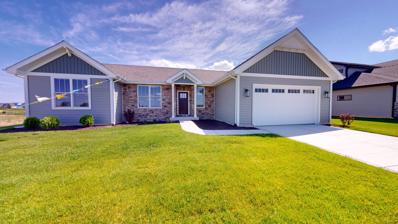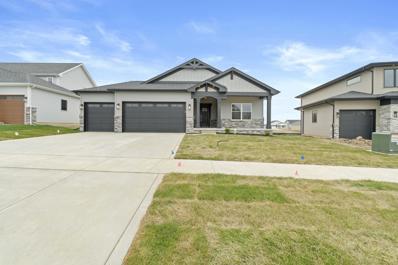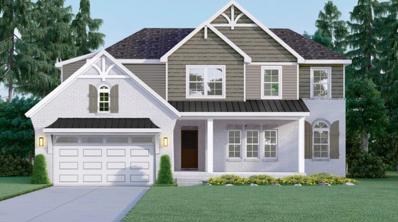Cedar Lake IN Homes for Rent
- Type:
- Mixed Use
- Sq.Ft.:
- n/a
- Status:
- Active
- Beds:
- n/a
- Lot size:
- 0.06 Acres
- Year built:
- 1960
- Baths:
- MLS#:
- 807983
ADDITIONAL INFORMATION
PRICE ADJUSTMENT!!!!! Great location for a B-1 use--Neighborhood business establishments, 2080 sqft, walking distance to Cedar Lake!!!!! This commercial B1 self standing building will make the perfect fit for any midsize business. Loads of NEW residential development and high traffic pattern/counts and among other local established businesses and eateries!!!! Ample parking, recently remodeled from top to bottom!! Immediate possession!! Many possibilities for this location!!
- Type:
- Land
- Sq.Ft.:
- n/a
- Status:
- Active
- Beds:
- n/a
- Lot size:
- 0.15 Acres
- Baths:
- MLS#:
- 807789
- Subdivision:
- Lake Shore Add Cedar Lake
ADDITIONAL INFORMATION
Hard to find BUILDABLE lot with lake right to Cedar Lake, small but mighty-- READY TO BUILD THAT SMALL FOOTPRINT HOME--THIS IS YOUR LOCATION!! Access to CEDAR LAKE, this community/subdivision has a shared well system with access on public roadway and rear lot entrance. Get your plans together for a spring build!!!
- Type:
- Single Family
- Sq.Ft.:
- 3,332
- Status:
- Active
- Beds:
- 3
- Lot size:
- 1.5 Acres
- Year built:
- 1978
- Baths:
- 3.00
- MLS#:
- 807711
- Subdivision:
- N/a
ADDITIONAL INFORMATION
Looking for privacy? Space to spread out? This absolutely stunning custom built home is the ONE for you! Situated on a 1.5 acre lot lush with trees and greenery creating an absolutely gorgeous backdrop for this beautiful home. Boasting 3 bedrooms plus additional office or sleeping space, over 3300 square feet, THREE fireplaces, plus 2 outbuildings! As soon as you pull in the driveway you're welcomed by beautiful landscaping, and you'll notice the 3 car attached garage as well. As soon as you walk in you're greeting with a GRAND foyer with marble flooring and double staircase. Upstairs is a large living room, gorgeous ALL MARBLE wood burning fireplace, kitchen with granite countertops and amble cabinets & opens to your formal dining room that overlooks your large tri-level deck! Down the hall you'll find two bedrooms and full bath. Keep going and you'll be BLOWN AWAY by the master retreat complete with his & hers walk in closets, tray ceiling, his & hers vanities, all marble DOUBLE sided fireplace, and jetted tub. The lower level offers additional full kitchen, perfect for related living or entertaining, built in wet bar with granite countertops, additional dining area, your THIRD fireplace and full bathroom with walk in shower and jetted tub. WALK OUT of the lower level to your deck that leads to an additional living space, large separate building for relaxing or entertaining. Additional large shed in back. And on top of it all your attached HEATED garage is fully tiled and can park 4 cars easily plus tons more storage! Award winning Lowell schools! Come & fall in love with this amazing home!
- Type:
- Single Family
- Sq.Ft.:
- 2,830
- Status:
- Active
- Beds:
- 4
- Lot size:
- 0.25 Acres
- Year built:
- 2024
- Baths:
- 3.00
- MLS#:
- 807495
- Subdivision:
- Centennial Estates
ADDITIONAL INFORMATION
READY NOW! 4 beds, 2.5 baths, Full basement. Large Flex room. Great room with a contemporary open concept flowing into the kitchen. The kitchen showcases 42-inch, Poolhouse blue maple cabinets, quartz countertops, LED lighting, and stainless-steel appliances. The main floor also features a den and powder bath. The second floor offers a private owner's suite with on suite bath, three additional bedrooms, full guest bath, loft, and second floor laundry room. Covered patio and concrete patio on a corner lot. Complete landscaping package with sod on the entire yard. 10-year structural warranty, 4-year workmanship on the roof, and Industry-Best Customer Care Program. Visit the Rowan in Centennial Estates and discover a place where you belong.
- Type:
- Single Family
- Sq.Ft.:
- 1,870
- Status:
- Active
- Beds:
- 4
- Lot size:
- 0.23 Acres
- Year built:
- 2024
- Baths:
- 3.00
- MLS#:
- 807408
- Subdivision:
- Monastery Woods Ph 1
ADDITIONAL INFORMATION
The Sierra II is a 4 bedroom 2.5 bath two story over a full basement that is ground roughed for future bath. This home is situated on an extra large corner lot with generous amounts of yard space. The kitchen features granite countertops and an island breakfast bar. 10x10 wood sundeck at patio door. Owner's suite has private bath with double vanities.Interior photos are from a previously built version of this plan. New photos to follow.
- Type:
- Single Family
- Sq.Ft.:
- 1,696
- Status:
- Active
- Beds:
- 3
- Lot size:
- 0.16 Acres
- Year built:
- 2024
- Baths:
- 2.00
- MLS#:
- 807394
- Subdivision:
- Summer Winds
ADDITIONAL INFORMATION
NEW CONSTRUCTION Paired Home in Cedar Lake's Summer Winds development. Under construction with completion date of 12/1/2024. This charming new construction ranch-style paired home boasts 3 spacious Bedrooms with walk-in closets and 2 Baths. The well lit foyer welcomes you into 1700SF of living area with plenty of room for all your needs. The large kitchen opens into the dinette and great room and offers a SS GE appliance package, quality cabinetry and quartz countertops. Enter the vaulted Great Room with more than enough room to entertain or relax. The primary bedroom includes an en-suite bath with a tiled step-in shower and large walk-in closet. The laundry room has a utility sink, shelving, and closet. The 2 car garage is insulated, drywalled, and painted and the beautifully landscaped yard includes an irrigation system. There is still time to pick out certain finishes. **Photos are of previous similar model.
- Type:
- Single Family
- Sq.Ft.:
- 2,352
- Status:
- Active
- Beds:
- 4
- Lot size:
- 0.24 Acres
- Year built:
- 2024
- Baths:
- 3.00
- MLS#:
- 806887
- Subdivision:
- Birchwood Farms
ADDITIONAL INFORMATION
The beautiful Aspen in peaceful Birchwood Farms welcomes you with the modern farmhouse elevation and covered front front porch. As you enter the foyer you'll find the flex room which can double as a workspace or living area. Pass through to the back of the home and you'll find the bright and airy great room and kitchen. There is a main floor powder room. Upstairs you will find a loft for additional living space, four bedrooms, laundry and additional baths. There are limited opportunities for new construction left in Birchwood Farms. Don't miss out! The Aspen is a high performance, energy efficient home. Enjoy peace of mind with a 10-year structural warranty, 4-year workmanship on the roof and industry-best customer care program.
- Type:
- Single Family
- Sq.Ft.:
- 720
- Status:
- Active
- Beds:
- 2
- Lot size:
- 0.25 Acres
- Year built:
- 1929
- Baths:
- 1.00
- MLS#:
- 806988
- Subdivision:
- Surprise Park
ADDITIONAL INFORMATION
2 60 FOOT LOTS WITH BOAT SLIPS AND LAKEFRONT RIGHTS IN SURPRISE PARK SUBDIVISION. YOU ARE PART OWNER OF 400 FEET OF LAKEFRONT. This is an excellent homesite but also possible to build 2 medium size homes or cottages here. There is a 2-bedroom house that needs to be completely rebuilt and most likely torn down. These 2 lots share a beautiful LAKEFRONT park area, SANDY BEACH, LAKEFRONT parking area, BOAT DOCKS and room for JET SKIS. The grassy park area has mature shade trees, plenty of room for grilling, fishing, relaxing and all the other LAKE activities. The neighborhood is golf cart approved so it is 1 minute to your boat slip. These amenities are accessible by Surprise Park HOA members only. There is an additional park area with some playground equipment 1 block from the lake. Cheap taxes. HOA fee is only 300 per year.
- Type:
- Single Family
- Sq.Ft.:
- 1,780
- Status:
- Active
- Beds:
- 2
- Lot size:
- 0.17 Acres
- Year built:
- 2024
- Baths:
- 2.00
- MLS#:
- 806737
- Subdivision:
- Mill Creek
ADDITIONAL INFORMATION
READY NOW! 2 Beds, 2 Bath, 2 Car Garage, Anchor Gray Maple Cabinets, Granite Kitchen Countertops, Quartz Bath Countertops, Laminate Flooring, Designer Carpet, Upgraded lighting, Architectural Trim Package, RING Doorbell and Wi-Fi Thermostat, Shoji White Interior Paint, FULL Stainless Steel Kitchen Appliance Package, Complete Landscaping, Energy saving features, Lawn Irrigation, Full Maintenance Free Community!
$1,050,000
12881 White Oak Avenue Cedar Lake, IN 46303
- Type:
- Single Family
- Sq.Ft.:
- 3,962
- Status:
- Active
- Beds:
- 5
- Lot size:
- 10 Acres
- Year built:
- 1984
- Baths:
- 4.00
- MLS#:
- 806558
- Subdivision:
- Na
ADDITIONAL INFORMATION
Your private Oasis of luxury and tranquility, nestled in over ten acres of prime and idyllic, wooded heaven on the most desirable street in Cedar Lake. The grounds of this serene and hidden unique property is rarely available on the market. 12881 White Oak includes a full masonry main house, boasting a timeless and durable appeal, and a second house which could make the perfect guest house/in-laws suite, or a unique recreational and hobbyist space. Inside the main house, you'll find a spacious floor plan constructed for comfort, equipped with an open layout, and a great room that features a floor to ceiling brickwork fireplace masterpiece. Your endless views surrounding the house will make you feel like you are living in an enchanted forest. Both houses combined feature over 4,000 sq ft of living space (plus an unfinished basement) with 5 total bedrooms, 3.5 bathrooms, two kitchens and separate living and dining areas. Each home has beautiful custom flooring and imported Italian tile and porcelain in the bathrooms. There are a total of five fireplaces equipped with heat exchangers and fan-vent systems, including two wood-burning stoves. Modern convenience meets rustic charm with Geo-Thermal heating and cooling, a newly installed underground NIPSCO electric service, and a robust 20k-Watt backup generator ensuring uninterrupted living. The property offers a total of 500 amp electrical service across two meters, and electric service at the street powering a lighted, secure coded gate entrance. The masterful masonry work is complemented by the scenic, winding driveway leading to a large front yard perfect for recreation. Property also includes a two-story barn, featuring new siding, doors, windows, and a second-story deck, with a private creek near the barn adds to the serene ambiance. The perfect retreat to escape the hustle and bustle of everyday life while being able to relish in your private and ample outdoor sanctuary to entertain family and friends.
- Type:
- Land
- Sq.Ft.:
- n/a
- Status:
- Active
- Beds:
- n/a
- Lot size:
- 0.9 Acres
- Baths:
- MLS#:
- 806535
- Subdivision:
- Obadiah Taylor Add
ADDITIONAL INFORMATION
Opportunity awaits! This scenic lot, just under an acre, is ready for your dream home. Don't let this chance pass by! Plenty of wildlife on property such as deer, turkey and more. Cauliflower mushrooms are naturally grown as well. Gas, electric, and sewer run to the first lot
- Type:
- Single Family
- Sq.Ft.:
- 2,280
- Status:
- Active
- Beds:
- 3
- Lot size:
- 0.34 Acres
- Year built:
- 1978
- Baths:
- 2.00
- MLS#:
- 806373
- Subdivision:
- Shades Add Blk
ADDITIONAL INFORMATION
Welcome to your DREAM HOME only minutes from the Lake with TOP RATED CROWN POINT SCHOOLS! This charming and meticulously maintained home offers the perfect blend of comfort and convenience. Featuring three bedrooms, two bathrooms, ideal for anyone seeking a cozy starter home or those looking to downsize. The floor plan allows for easy flow and functionality, making it perfect for daily living. The screened in porch can start your day with a good cup of coffee or favorite evening beverage. The oversized yard is spacious for any entertainment. Too many upgrades to list, this is a must see!
- Type:
- Land
- Sq.Ft.:
- n/a
- Status:
- Active
- Beds:
- n/a
- Lot size:
- 0.18 Acres
- Baths:
- MLS#:
- 806291
- Subdivision:
- Highwood 2nd Add
ADDITIONAL INFORMATION
Opportunity of three contiguous parcels, primed for you to make your new home and just minutes to the vibrant lakefront and the conveniences Cedar Lake offers.
- Type:
- Townhouse
- Sq.Ft.:
- 1,825
- Status:
- Active
- Beds:
- 2
- Lot size:
- 0.14 Acres
- Year built:
- 2021
- Baths:
- 2.00
- MLS#:
- 806194
- Subdivision:
- Rose Garden Estates
ADDITIONAL INFORMATION
Close to local shopping and beautiful views - put this opportunity in Rose Garden at the top of your Cedar Lake tour list. The enviable ease of Paired Villa living will be yours to enjoy in this classic 2-bedroom, 2-bathroom, open concept home! Close to Lemon Lake & is a low-travel commute to shopping centers. Upon entry you'll cross the threshold into a warm welcome that includes engineered hardwood throughout. The spacious kitchen is gorgeous with natural light and an attractive island layout. The restful main-floor master bedroom includes a walk-in closet. The other bedroom is unique and conveniently designed as an office/den and has a Murphy bed included. Exterior includes an attached two-car garage and breezy front and back porches!
- Type:
- Single Family
- Sq.Ft.:
- 2,048
- Status:
- Active
- Beds:
- 4
- Lot size:
- 0.24 Acres
- Year built:
- 2021
- Baths:
- 3.00
- MLS#:
- 806119
- Subdivision:
- Birchwood Farms Sub
ADDITIONAL INFORMATION
Move in ready home with established yard and landscaping with like-new finishes throughout. This 4 bedroom, 2.5 bath home is just what you've been looking for! Upon entering the home, the flex room to the right features a beautiful custom accent wall. Enjoy an open concept living room, dining room and kitchen. The dining room features a sliding glass door that walks out to a patio and a lot that backs up to a large lot, so no backyard neighbors! The unfinished basement is waiting for your finishing touches of a future living space!This beautiful community features a park, walking paths and a pond and is conveniently located near shipping and entertainment on Route 41 (Wicker Ave).
- Type:
- Land
- Sq.Ft.:
- n/a
- Status:
- Active
- Beds:
- n/a
- Lot size:
- 0.53 Acres
- Baths:
- MLS#:
- 806032
- Subdivision:
- South Shore
ADDITIONAL INFORMATION
A Rare Opportunity for anyone looking to build their ideal vacation lake home! This LAKE ACCESS, over half acre parcel is actually 2.5 platted lots in the established South Shore subdivision in the Crown Point school system. The adjoining lots to the north are also for sale. The proximity to Chicago is a bonus, making it convenient for weekend getaways or even a permanent residence for those who work in the city. Cedar Lake's size and amenities make it an ideal spot for boating and fishing enthusiasts, offering endless opportunities for outdoor enjoyment. Enjoy access to the neighborhood's beautiful private beach, park, pavilion and optional boat mooring. Relax on the neighborhood's private 340 foot pier and enjoy stunning sunset views. Lake life is calling, contact your Realtor today.
- Type:
- Land
- Sq.Ft.:
- n/a
- Status:
- Active
- Beds:
- n/a
- Lot size:
- 0.58 Acres
- Baths:
- MLS#:
- 806031
- Subdivision:
- South Shore
ADDITIONAL INFORMATION
A Rare Opportunity for anyone looking to build their ideal vacation lake home! This LAKE ACCESS, over half acre parcel is actually 2 platted lots in the established South Shore subdivision in the Crown Point school system. The adjoining lots to the north and south are also for sale. The proximity to Chicago is a bonus, making it convenient for weekend getaways or even a permanent residence for those who work in the city. Cedar Lake's size and amenities make it an ideal spot for boating and fishing enthusiasts, offering endless opportunities for outdoor enjoyment. Enjoy access to the neighborhood's beautiful private beach, park, pavilion and optional boat mooring. Relax on the neighborhood's private 340 foot pier and enjoy stunning sunset views. Lake life is calling, contact your Realtor today.
- Type:
- Land
- Sq.Ft.:
- n/a
- Status:
- Active
- Beds:
- n/a
- Lot size:
- 0.53 Acres
- Baths:
- MLS#:
- 806025
- Subdivision:
- South Shore
ADDITIONAL INFORMATION
A Rare Opportunity for anyone looking to build their ideal vacation lake home! This LAKE VIEW, LAKE ACCESS, over half acre parcel is actually 3 platted lots in the established South Shore subdivision in the Crown Point school system. The adjoining lots to the south are also for sale. The proximity to Chicago is a bonus, making it convenient for weekend getaways or even a permanent residence for those who work in the city. Cedar Lake's size and amenities make it an ideal spot for boating and fishing enthusiasts, offering endless opportunities for outdoor enjoyment. Enjoy access to the neighborhood's beautiful private beach, park, pavilion and optional boat mooring. Relax on the neighborhood's private 340 foot pier and enjoy stunning sunset views. Lake life is calling, contact your Realtor today.
- Type:
- Single Family
- Sq.Ft.:
- 1,880
- Status:
- Active
- Beds:
- 2
- Lot size:
- 0.17 Acres
- Year built:
- 2024
- Baths:
- 2.00
- MLS#:
- 805509
- Subdivision:
- Mill Creek
ADDITIONAL INFORMATION
AVAILABLE NOW! 2 Beds, 2 Bath, 2 Car Garage, Sunroom, Den Space with French Doors, Alpine White Cabinets, Granite Kitchen Countertops, Quartz Bath Countertops, Main Bath with Tiled Shower, Laminate Flooring, Designer Carpet, Upgraded lighting, Architectural Trim Package, RING Doorbell and Wi-Fi Thermostat, Shoji White Interior Paint, FULL Stainless Steel Kitchen Appliance Package, Complete Landscaping, Energy saving features. Association Dues Include Lawn Irrigation, Lawn Mowing, Snow Removal, Common Area Maintenance.
- Type:
- Single Family
- Sq.Ft.:
- 768
- Status:
- Active
- Beds:
- 2
- Lot size:
- 0.33 Acres
- Year built:
- 1922
- Baths:
- 1.00
- MLS#:
- 805417
- Subdivision:
- Binyons Add
ADDITIONAL INFORMATION
Investors opportunity to purchase this home on FOUR LOTS sitting WALKING DISTANCE TO CEDAR LAKE and The Lighthouse Restaurant. This is a great opportunity to either build one (or even two) brand new homes or remodel the current home as an investment in the thriving community of Cedar Lake!
- Type:
- Single Family
- Sq.Ft.:
- 672
- Status:
- Active
- Beds:
- 2
- Lot size:
- 0.21 Acres
- Year built:
- 1921
- Baths:
- 1.00
- MLS#:
- 804947
- Subdivision:
- Highgrove
ADDITIONAL INFORMATION
Selling 7105 and 7109 as a package for $90,000. Deal of the century. If you want to tear down instead of building the foundation to code build a beautiful home on two lots. This home is being sold in as is condition. Looking for an home builder or an investor to finish what Owner could not. The home has been stripped to the Studs. Flooring foundation needs lifting according to the Village. Buyer is responsible for all repairs required to finish home and any Village requirements to bring home to code. This property can be sold as a bundle with 7105 W. 128th Ave. property is next door in same condition. MLS #804945
- Type:
- Single Family
- Sq.Ft.:
- 806
- Status:
- Active
- Beds:
- 2
- Lot size:
- 0.05 Acres
- Year built:
- 1939
- Baths:
- 1.00
- MLS#:
- 804945
- Subdivision:
- Highgrove Cedar Lake
ADDITIONAL INFORMATION
Seller looking to sell two homes next to each other 7109. Home being sold in as is condition. Looking for a builder or an investor to finish what the Owner could not. Home has been stripped to the studs. Flooring foundation needs lifting according to the Village. Buyer responsible for all repairs required to finish home and any Village requirements to bring home to code. Sellers listing home next door 7109 W. 128th Ave is being sold as a bundle. Two homes for $90,000. Call Agent for info. Great deal for the right Buyer.
- Type:
- Single Family
- Sq.Ft.:
- 1,944
- Status:
- Active
- Beds:
- 3
- Lot size:
- 0.25 Acres
- Year built:
- 2022
- Baths:
- 2.00
- MLS#:
- 804806
- Subdivision:
- Beacon Pointe
ADDITIONAL INFORMATION
This new construction model home is move-in ready! It has 3 bedrooms, 2 bathrooms, upgraded cabinets, quartz countertops, tiled shower with a heavy glass door in master bathroom, walk-in closets in the master bedroom and 2nd bedroom, a large laundry room with separate mudroom, covered patio on back of house, full basement with rough-in plumbing, and a 2-car garage with 4' forward garage extension. A KitchenAid appliance package is included. The home backs up to green space, and qualifies for an interest rate buy down by the builder! See it today!
- Type:
- Single Family
- Sq.Ft.:
- 1,891
- Status:
- Active
- Beds:
- 3
- Lot size:
- 0.25 Acres
- Year built:
- 2024
- Baths:
- 2.00
- MLS#:
- 804558
- Subdivision:
- Beacon Pointe West
ADDITIONAL INFORMATION
Welcome to the HAYES ranch home. This home boasts tons of great features like 3 beds, 2 baths, full 8 FT basement and can be full customized to suit your needs. Built with 2x6 construction, MARVIN OR ANDERSON windows, tankless water heater, GRANITE COUNTERS IN BATHS + KITCHEN, KOHLER fixtures, LVP flooring are a few standards in every home. Pictures are representative of previous builds with various upgrades. Customize to suit!
- Type:
- Single Family
- Sq.Ft.:
- 2,648
- Status:
- Active
- Beds:
- 4
- Lot size:
- 0.3 Acres
- Year built:
- 2024
- Baths:
- 3.00
- MLS#:
- 804548
- Subdivision:
- Lakeside
ADDITIONAL INFORMATION
*PROPOSED CONSTRUCTION* Introducing the TORBERT a 4 bed 2.5 bath 2 story on a FULL BASEMENT!! Front office and MAIN LEVEL PRIMARY SUITE. HUGE open concept living with 9 FT CEILINGS and dining room that opens up to a Chef's kitchen. The primary bedroom has a full en suite bath with WIC, large bath. Standard features include 2x6 construction, LP Smart Side, 9' ceilings, 8' tall insulated garage door, solid interior doors, tall base, wide case, TANKLESS WH, 92% efficient Carrier furnace, 12x24 ceramic tile, Medallion 36 soft close dove tail cabinets, wood shelving in all closets! Covered front porch w/ tongue + groove cedar ceiling. 12x12 concrete patio. Fully landscaped w/ irrigation. There are tons of customizations like 3 car garage+bump outs, luxury baths, fireplaces, BUTLER'S PANTRY, FINISHED BASEMENTS ETC, sunrooms, covered patios and more! Photos are of a previous build with various upgrades!
Albert Wright Page, License RB14038157, Xome Inc., License RC51300094, [email protected], 844-400-XOME (9663), 4471 North Billman Estates, Shelbyville, IN 46176

The content relating to real estate for sale and/or lease on this Web site comes in part from the Internet Data eXchange (“IDX”) program of the Northwest Indiana REALTORS® Association Multiple Listing Service (“NIRA MLS”). and is communicated verbatim, without change, as filed by its members. This information is being provided for the consumers’ personal, noncommercial use and may not be used for any other purpose other than to identify prospective properties consumers may be interested in purchasing or leasing. The accuracy of all information, regardless of source, is deemed reliable but is not warranted, guaranteed, should be independently verified and may be subject to change without notice. Measurements are solely for the purpose of marketing, may not be exact, and should not be relied upon for loan, valuation, or other purposes. Featured properties may not be listed by the office/agent presenting this information. NIRA MLS MAKES NO WARRANTY OF ANY KIND WITH REGARD TO LISTINGS PROVIDED THROUGH THE IDX PROGRAM INCLUDING, BUT NOT LIMITED TO, ANY IMPLIED WARRANTIES OF MERCHANTABILITY AND FITNESS FOR A PARTICULAR PURPOSE. NIRA MLS SHALL NOT BE LIABLE FOR ERRORS CONTAINED HEREIN OR FOR ANY DAMAGES IN CONNECTION WITH THE FURNISHING, PERFORMANCE, OR USE OF THESE LISTINGS. Listings provided through the NIRA MLS IDX program are subject to the Federal Fair Housing Act and which Act makes it illegal to make or publish any advertisement that indicates any preference, limitation, or discrimination based on race, color, religion, sex, handicap, familial status, or national origin. NIRA MLS does not knowingly accept any listings that are in violation of the law. All persons are hereby informed that all dwellings included in the NIRA MLS IDX program are available on an equal opportunity basis. Copyright 2024 NIRA MLS - All rights reserved. 800 E 86th Avenue, Merrillville, IN 46410 USA. ALL RIGHTS RESERVED WORLDWIDE. No part of any listing provided through the NIRA MLS IDX program may be reproduced, adapted, translated, stored in a retrieval system, or transmitted in any form or by any means, electronic, mechanical, p
Cedar Lake Real Estate
The median home value in Cedar Lake, IN is $289,400. This is higher than the county median home value of $207,000. The national median home value is $338,100. The average price of homes sold in Cedar Lake, IN is $289,400. Approximately 69.71% of Cedar Lake homes are owned, compared to 18.07% rented, while 12.23% are vacant. Cedar Lake real estate listings include condos, townhomes, and single family homes for sale. Commercial properties are also available. If you see a property you’re interested in, contact a Cedar Lake real estate agent to arrange a tour today!
Cedar Lake, Indiana 46303 has a population of 13,725. Cedar Lake 46303 is less family-centric than the surrounding county with 26.35% of the households containing married families with children. The county average for households married with children is 27.11%.
The median household income in Cedar Lake, Indiana 46303 is $73,611. The median household income for the surrounding county is $62,052 compared to the national median of $69,021. The median age of people living in Cedar Lake 46303 is 39.2 years.
Cedar Lake Weather
The average high temperature in July is 83.5 degrees, with an average low temperature in January of 15.6 degrees. The average rainfall is approximately 39.9 inches per year, with 26.1 inches of snow per year.
