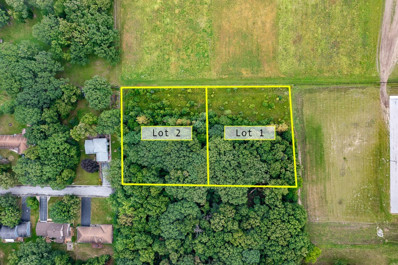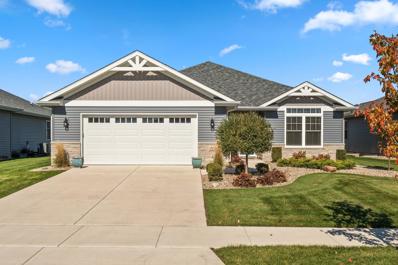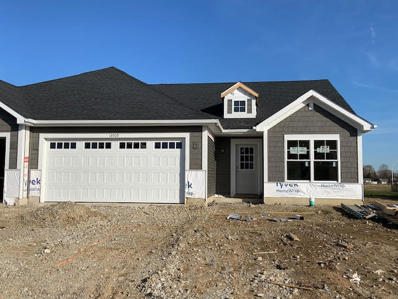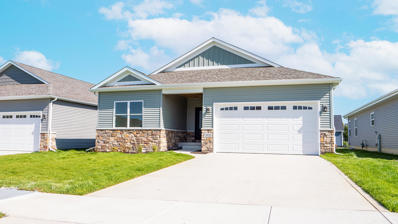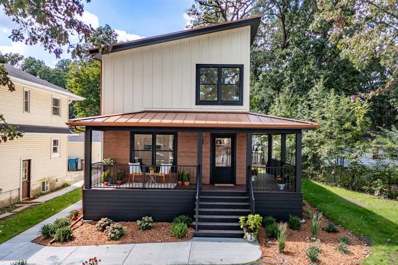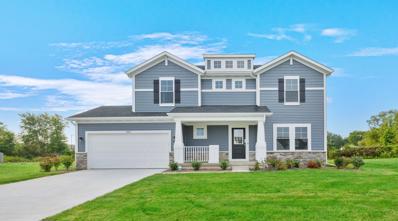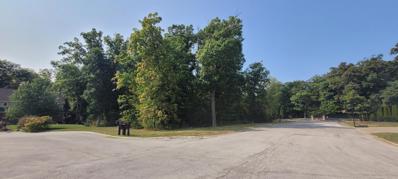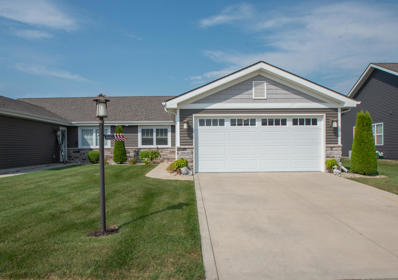Cedar Lake IN Homes for Rent
- Type:
- Single Family
- Sq.Ft.:
- 1,100
- Status:
- Active
- Beds:
- 2
- Lot size:
- 5.02 Acres
- Year built:
- 1941
- Baths:
- 1.00
- MLS#:
- 812158
- Subdivision:
- No
ADDITIONAL INFORMATION
Brick ranch house 2 bedrooms which was 3 bedrooms originally and 1 bath with large privet yard. Need works. Property being sold as is.
- Type:
- Land
- Sq.Ft.:
- n/a
- Status:
- Active
- Beds:
- n/a
- Lot size:
- 1 Acres
- Baths:
- MLS#:
- 812077
- Subdivision:
- Wisniewski
ADDITIONAL INFORMATION
One of a kind, two 1 acre residential lots being sold separately!!!! Nestled in a wooded area, all utilities will need to be extended to the site. Electric, gas and sewer near, high school borders property. Inside community yet private. Consider this lot as #2 -the north lot!!! Adjoining lot would be mls #812074
- Type:
- Land
- Sq.Ft.:
- n/a
- Status:
- Active
- Beds:
- n/a
- Lot size:
- 1 Acres
- Baths:
- MLS#:
- 812074
- Subdivision:
- Wisniewski
ADDITIONAL INFORMATION
One of a kind, two 1 acre residential lots being sold separately!!!! Nestled in a wooded area, all utilities will need to be extended to the site. Electric and sewer near, high school borders property. Inside community yet private. Consider this lot as #1 -the south lot!!!
- Type:
- Single Family
- Sq.Ft.:
- 1,968
- Status:
- Active
- Beds:
- 3
- Lot size:
- 0.18 Acres
- Year built:
- 2022
- Baths:
- 2.00
- MLS#:
- 811877
- Subdivision:
- Summer Winds
ADDITIONAL INFORMATION
Quality meets modern elegance with this DESIRABLE cottage style home. CUSTOM built and designed for builder himself, with nearly 2,000 finished sq. ft. and an OVERSIZED FOUR SEASONS ROOM! Enter to OPEN CONCEPT floor-plan with vaulted ceilings, gorgeous trim work, an abundance of natural light shines through the Pella PREMIUM WINDOWS, beautiful Sherwin Williams paint colors, and added recessed lighting. OPEN CONCEPT DESIGN with 9 FOOT EAT-IN KITCHEN ISLAND, complete with custom cabinetry and crown molding, premium quartz countertops, stainless under-mount sink, and stainless appliances that STAY. Primary suite is incredible boasting a 9X7 walk-in closet, custom stone tiled shower w/ glass door, and premium quartz vanity top with Delta fixtures. Outdoor oasis awaits you, as this 24X15 four seasons room is everyones dream!!! 50 Gal. WATER HEATER, WATER SOFTENER OWNED/INCLUDED, FINISHED GARAGE, WASHER DRYER STAY, AND IMPECCABLY LANDSCAPED! Location couldn't be better with close proximity to the park, ponds, and shopping!!! PERFECTION AND PREMIUM FINISHES FROM TOP TO BOTTOM, THIS MAINTENANCE-FREE RANCH STYLE VILLA HAS IT ALL!!! BONUS, keep in mind that your taxes will be much lower with the Homestead exemption offered to all owner-occupants. Ask your realtor for details, and WELCOME HOME!
- Type:
- Single Family
- Sq.Ft.:
- 1,528
- Status:
- Active
- Beds:
- 3
- Lot size:
- 0.22 Acres
- Year built:
- 2024
- Baths:
- 2.00
- MLS#:
- 811767
- Subdivision:
- Monastery Woods Ph 1
ADDITIONAL INFORMATION
New Construction - Nearing Completion! 3-BR, 2-BA Split BR Plan Ranch-style home with large open concept great room, expanded 2-car garage w/ opener. Eat-in-kitchen with island snack bar, built-in dishwasher, microwave & disposal, granite countertops. Main-level laundry room with large pantry. Spacious main bedroom with huge W.I.C. and 3/4 bath. Covered front porch. 96% efficient gas-furnace & 15-SEER A/C. Tankless water heater. 10x10 concrete patio at sliding door. Backs up to wooded area.
- Type:
- Single Family
- Sq.Ft.:
- 3,142
- Status:
- Active
- Beds:
- 5
- Lot size:
- 0.23 Acres
- Baths:
- 3.00
- MLS#:
- 811898
- Subdivision:
- Centennial Estates
ADDITIONAL INFORMATION
TO BE COMPLETED BY JANUARY! The Willow is a spacious floor plan offering 5 bedrooms, 3 full baths, main floor flex room and a second-floor loft. The open 2-story foyer welcomes you into the home passing by the flex room. The Kitchen showcases 42" Poolhouse Cabinets with quartz countertops, stainless steel kitchen appliances including refrigerator, island, and large walk-in pantry. Just beyond the kitchen is a main floor bedroom ideal for guests or workspace and a full bath. The upstairs Owners Suite has a French Door Entry, connected Master Bath with seated shower, and walk in closet. 3 more spacious bedrooms all with walk in closets. Luxury vinyl plank flooring throughout the main floor and upgraded carpet throughout 2nd floor. The 3-car garage and full basement add additional storage spaces. FULL landscaping on front, sides, and back including sod and plantings, and patio complete the exterior. Included with this home is a 10-year structural warranty, 4-year workmanship warranty on the roof, Low E windows, and an Industry Best Customer Care Program.
- Type:
- Townhouse
- Sq.Ft.:
- 1,532
- Status:
- Active
- Beds:
- 2
- Lot size:
- 0.37 Acres
- Year built:
- 2024
- Baths:
- 2.00
- MLS#:
- 811897
- Subdivision:
- Centennial Estates
ADDITIONAL INFORMATION
TO BE COMPLETED BEFORE DECEMBER 25, 2024The Brighton offers the best in low maintenance living. Immediately upon entering the home there is an abundance of natural light due to the open floorplan. The great room and kitchen showcase open concept living with luxury vinyl plank flooring. The kitchen features Alpine White painted cabinets, quartz countertops, large island, and full stainless-steel kitchen appliance package. The owner's suite, complete with a private bath and separate walk-in closet, is tucked back behind the great room. An additional bedroom, hall bath, open den or office space, & more are included in this home. The home also includes full sod w/ irrigation and beautiful landscaping, and patio complete the exterior. This home includes a 10-year structural warranty, 4-year workmanship warranty on the roof, Low E windows, and an Industry Best Customer Care Program.
- Type:
- Single Family
- Sq.Ft.:
- 1,891
- Status:
- Active
- Beds:
- 3
- Lot size:
- 0.14 Acres
- Year built:
- 2024
- Baths:
- 2.00
- MLS#:
- 811567
- Subdivision:
- Lynnsway Cottage Homes
ADDITIONAL INFORMATION
Welcome to this BRAND NEW HAYES ranch home that's ready for it's new owners! This home boasts tons of great features like 3 beds, 2 baths, full 8 FT basement. From the beautiful curb appeal to the minute you step foot in you'll see the quality. The entry way is wide open with tons of room that leads to either the massive laundry room or first of 3 beds. The kitchen is pure LUXURY w/ beautiful Medallion cabinets, GORGOEUS QUARTZ counters, under mount KOHLER porcelain sink and faucet, Massive Medallion vent hood that's a masterpiece, SS Whirpool appliances coming, backsplash and more. LVP flooring throughout living areas. Primary en suite w/ stand up shower and glass doors, Quartz counters, huge WIC. Want to enjoy the backyard well the TREX maintenance free deck will help! Notable features are built with 2x6 construction, ANDERSON windows, tankless water heater, 8 ft basement, KOHLER fixtures and more! Association takes care of snow removal and grass!
- Type:
- Single Family
- Sq.Ft.:
- 1,720
- Status:
- Active
- Beds:
- 3
- Year built:
- 2024
- Baths:
- 3.00
- MLS#:
- 12185299
ADDITIONAL INFORMATION
NEW Construction in Cedar Lake with LAKE Rights!!! Where to Start....2 X 6 Construction, LP Siding, Style Craft Metal Roof and Low Maintenance Composite Deck! You Will Love the Exterior Colors on this Beautiful Two Story Home. **Seller Just Acquired a permit to Add Another Great Feature....a 6' X 10' Shed Should Be Completed before End of October for Even More Storage! Even the Entry Doors Will Be Appealing to You. High End Vinyl Flooring Perfect for All Seasons. Exquisite Quartz Countertop Choice in the Kitchen with a Perfectly Placed and Sized Island. The Choices and Selections in this New Home Will Bring Satisfaction as If You Had Made These Choices Yourself. Large Living Room with Two Entry Points Allowing All Kinds of Natural Light and Wonderful Views. Flex Room on Main Level and Half Bath. Laundry on Main Level and Easy Access From Back Door. Pantry Space Too. Primary Suite is Over the Top with Attractive Slider Barn Door and the Bathroom is So Tastefully Finished and Feels Spa Like. Second and Third Bedroom Upstairs are Roomy and there is a FULL Bath in Addition to the Primary Bath Upstairs. Association Dues are Only $750 Annually and You Have LAKE RIGHTS! Check With the Association as It Appears There May Even Be an Opportunity for the New Home Owner to Have a Pier Installed-Of Course, Up to Buyer to Verify Any and All Information. Over the Top Landscaping Surrounding the Entire Home. Wrap Around Front and Side of the Home Deck/Open Porch Will Create All Kinds of Relaxation, Conversation and Memories. Great Storage under the Deck for kayaks, swimming toys etc.! So Much Happening in Cedar Lake to Experience and Enjoy. Home Has Sewer and Has a Community Well. Ready to Move In To and Enjoy the Beautiful Fall Colors & Season and the Upcoming Holidays.
- Type:
- Land
- Sq.Ft.:
- n/a
- Status:
- Active
- Beds:
- n/a
- Lot size:
- 0.32 Acres
- Baths:
- MLS#:
- 811394
- Subdivision:
- South Shore Sub
ADDITIONAL INFORMATION
110 X 120 PREMIUM HOME SITE with LAKE RIGHTS and a 20 X 24 GARAGE one block from the LAKE...The owner has paid fees to be part of the new DOCK SYSTEM with BOAT SLIPS...YOU are part OWNER OF 700 FEET of LAKEFRONT, one of the BEST PRIVATE PARKS on the LAKE, covered PAVILION, LARGEST PIER on the lake, SANDY BEACH, great SWIM AREA, VOLLEYBALL and PLAYGROUND equipment...Bring your BOAT, WAVE RUNNER, LAWN CHAIRS, KIDS, GRILLS, COOLERS & FISHING POLES. The neighborhood is GOLF CART APPROVED and there is plenty of GOLF CART PARKING at your lakefront park...BRAND NEW SURVEY INCLUDED...CROWN POINT schools...CHEAP TAXES...DRIVE BY TO VIEW OR MAKE AN APPOINTMENT TO WALK THE PROPERTY AND VIEW THE GARAGE.
- Type:
- Single Family
- Sq.Ft.:
- 4,173
- Status:
- Active
- Beds:
- 4
- Lot size:
- 0.21 Acres
- Year built:
- 2017
- Baths:
- 3.00
- MLS#:
- 811333
- Subdivision:
- Centennial
ADDITIONAL INFORMATION
Discover the perfect blend of comfort and elegance in this stunning two story home! From the foyer, you will find the Den/office with stylish french doors. Perfect for remote work or quiet study time. The bright open dining area is perfect for entertaining and open to a spacious Great room with a cozy fireplace. A chefs dream kitchen with stainless appliances, granite counters and island. all with upgraded tall kitchen Espresso finished cabinetry and a built in desk area. Enjoy the bright and airy sun room that invites natural light, creating a serene retreat for relaxation. Upstairs you will find 4 spacious bedrooms which includes a primary very large room with ensuite and a walk in closest! You will also find a roomy loft for relaxing, and a laundry room just off the bedrooms! The finished. basement offers additional living space , perfect for a home theater , playroom, pool table, or gym. Also features a plumbed bath, just waiting to be finished the way you want it. This home is nestled in a beautiful neighborhood, complete with a clubhouse, refreshing pool, and walking trails, enjoy the view of the ponds, and fish them if you like!At home enjoy the peace of mind that comes with a fenced-in yard, offering a private retreat for relaxing. Custom rounded patio space, with a large yard! Don't miss the opportunity to make this dream home yours! New Carpet in Living Room ,and Possession Day of Close!Close to major roads and highways for commuting, wonderful schools, shopping, dining and more!Enjoy all that Cedar Lake and the surrounding towns have to offer! The famously delicious LightHouse restaurant is minutes away..from their outdoor dining, enjoy sunsets over the lake. So much to discover in the cute town of Cedar Lake! Low taxes with a great Community feel.
- Type:
- Single Family
- Sq.Ft.:
- 882
- Status:
- Active
- Beds:
- 3
- Lot size:
- 0.23 Acres
- Year built:
- 1925
- Baths:
- 1.00
- MLS#:
- 811307
- Subdivision:
- Samuel Bartlett
ADDITIONAL INFORMATION
Don't miss out on this updated starter home in the heart of Cedar Lake! This property is within walking distance from the lake and sits on a beautiful corner lot. The house features an open concept floor plan with brand new vinyl flooring and carpet on the main level. The kitchen offers plenty of cabinets and brand new appliances! The full bathroom is spacious and the toilet was just replaced. Down the hall you'll find the 3 bedrooms, laundry closet and access to the unfinished basement! The roof was just replaced (complete tear off) in 2019 and a new well pump was installed in 2018. Since 2015 the siding, windows, HVAC, electrical, plumbing, etc. have all been replaced. There is an existing 20x20 garage foundation for your future build. Come take a look!
- Type:
- Single Family
- Sq.Ft.:
- 738
- Status:
- Active
- Beds:
- 2
- Lot size:
- 0.06 Acres
- Year built:
- 1930
- Baths:
- 1.00
- MLS#:
- 811095
- Subdivision:
- Shades Add
ADDITIONAL INFORMATION
Looking for a home in Cedar Lake with Crown Point Schools? Look no further this 2 bed 1 bath home is down the street from both MacArthur Elementary and the Lake. This home has been fully updated in the last 2 years with new kitchen appliances, countertops, and cabinets. The house has LVP flooring throughout. Enjoy the sounds of the outdoors on the patio or back deck.
- Type:
- Single Family
- Sq.Ft.:
- 1,744
- Status:
- Active
- Beds:
- 2
- Lot size:
- 0.18 Acres
- Year built:
- 2020
- Baths:
- 2.00
- MLS#:
- 810963
- Subdivision:
- Lynnsway 02
ADDITIONAL INFORMATION
TWO BEDROOM Ranch Style Townhome. FEATURES include HUGE kitchen with EAT-In area, LOADS of Cabinets, VAULTED Ceilings in Great room, Master suite with WALK-in closet and MASTER Bath w/ Walk in SHOWER, Finished laundry, LRG Guest Bedroom, FULL Guest Bath, 11' x 10' concrete patio and attached insulated GARAGE. LOTS MORE, DON'T MISS OUT!!!!
- Type:
- Single Family
- Sq.Ft.:
- 3,200
- Status:
- Active
- Beds:
- 6
- Lot size:
- 0.18 Acres
- Year built:
- 1929
- Baths:
- 4.00
- MLS#:
- 810817
- Subdivision:
- Lake Shore Add Cedar Lake
ADDITIONAL INFORMATION
If there ever was a blank canvas, this is it. Unique 2 story on 1/3 acre peninsula property sitting atop a hill w/fantastic Lake views +1block from the POA pier, boat slips & LAKEFRONT. A short walk or golf cart ride to lakefront fun. Main house used to be a 2 unit & could easily be put back to one but is an ideal layout for a huge 4 bed/2.5 bath w/main floor master. The grunt work has been done and this one is ready to be put back together to fit your needs. FULL basement w/tall ceilings is a surprising find. Upper offers a giant loft. 2 more big beds w/ room for a Jack & Jill w/ no shortage of space to compromise wants. Plenty of room for another garage but. Also on site is a FULLY remodeled super cute coach house w/2beds, htd gar. Would make for a GREAT VRBO Or keep for friends/Related living. Live here while you do the remodel on the main estate & be close to your project. Currently no POA dues but if you'd like annual access at $750yr + tie in to community H2O. Ready for 2024?
- Type:
- Townhouse
- Sq.Ft.:
- 1,400
- Status:
- Active
- Beds:
- 2
- Lot size:
- 0.11 Acres
- Year built:
- 2022
- Baths:
- 3.00
- MLS#:
- 810673
- Subdivision:
- Rose Garden Estates
ADDITIONAL INFORMATION
Welcome to this stunning, maintenance-free 2-story end unit townhome, nestled in a vibrant community featuring a refreshing pool and scenic walking paths. With 2 spacious bedrooms and 2.5 modern bathrooms, this almost new home offers a perfect blend of comfort and style.Step inside to find a bright and airy open floor plan, accented by tall ceilings and freshly painted walls throughout. Elegant vinyl plank flooring seamlessly flows through the main living areas, creating a warm and inviting atmosphere. The large kitchen is a chef's delight, boasting an abundance of cabinets, sleek quartz countertops, and all stainless steel appliances included--ideal for entertaining or cozy family meals.Retreat to the primary bedroom, complete with a private bathroom featuring a luxurious walk-in shower and a generous walk-in closet. An upstairs laundry adds convenience to your daily routine, while the attached 2-car garage offers extra storage space and a convenient storage closet, perfect for all your seasonal items.Enjoy your own outdoor oasis in the nicely sized backyard, perfect for relaxation or gatherings on the patio. This exceptional townhome is designed for modern living.
- Type:
- Single Family
- Sq.Ft.:
- 2,691
- Status:
- Active
- Beds:
- 4
- Lot size:
- 0.29 Acres
- Year built:
- 2025
- Baths:
- 3.00
- MLS#:
- 810655
- Subdivision:
- Lakeside
ADDITIONAL INFORMATION
The Manchester . Proposed construction to custom build. 4 upper level bedrooms with 'loft' area , upper level laundry. Open main level with den/ flex room. Full unfinished basement, Many upgraded features are included (not all features shown in photos are standard)All selections are per customers choice, several lots to choose from
- Type:
- Single Family
- Sq.Ft.:
- 2,352
- Status:
- Active
- Beds:
- 4
- Lot size:
- 0.24 Acres
- Year built:
- 2024
- Baths:
- 3.00
- MLS#:
- 810195
- Subdivision:
- Centennial Estates
ADDITIONAL INFORMATION
READY NOW! The Aspen floorplan is designed for modern living. Not too big, and not too small, this Aspen sits on a full basement with 3 car garage. The main floor is set up nicely for a family with a flex room for an office or den, a Great Room with an electric fireplace, kitchen with a large walk-in pantry, dining space, and concrete patio for your outdoor living. Upstairs is roomy with a loft, Owner's Suite equipped with an on-suite bath and walk-in closet, second floor laundry, along with three more bedrooms. FULL Landscaping will be included, with sod and plantings. Other upgraded features include a 2.5 car garage, Ring doorbell, quartz countertops, and stainless-steel Kitchen appliances.
- Type:
- Single Family
- Sq.Ft.:
- 2,136
- Status:
- Active
- Beds:
- 3
- Lot size:
- 0.52 Acres
- Year built:
- 1920
- Baths:
- 1.00
- MLS#:
- 810186
- Subdivision:
- Shades Add
ADDITIONAL INFORMATION
Investment Opportunity. House needs total remodeling but sits on a great large lot in a more private than typical area. Seller is selling as-is
- Type:
- Single Family
- Sq.Ft.:
- 2,562
- Status:
- Active
- Beds:
- 4
- Lot size:
- 0.36 Acres
- Year built:
- 2024
- Baths:
- 3.00
- MLS#:
- 810135
- Subdivision:
- Birchwood Farms
ADDITIONAL INFORMATION
One of only a few opportunities left in peaceful Birchwood Farms! The Keystone has so much to offer! Upon entering, you have a flex room off the foyer. A litte further in you'll find the mudroom with two closets and a powder room. Just past the stairwell, the home opens up to the great room with corner fireplace and bright, airy kitchen. The kitchen offers a nice sized island prep space, stainless steel appliances, 42" cabinets, quartz countertops and a walk-in pantry. Upstairs you will find a loft for added living space, convenient second floor laundry, owner's suite with large walk-in closet, hall bath and the remaining three bedrooms, all of which have walk-in closets. The Keystone is a high performance, energy efficient home. Enjoy peace of mind with a 10-year structural warranty, 4-year workmanship on the roof and industry-best customer care program.
- Type:
- Single Family
- Sq.Ft.:
- 2,188
- Status:
- Active
- Beds:
- 4
- Lot size:
- 0.24 Acres
- Year built:
- 1992
- Baths:
- 2.00
- MLS#:
- 810045
- Subdivision:
- Vancos 2nd Add To Lake County Lot 23
ADDITIONAL INFORMATION
BEAUTIFULLY UPDATED FOUR BEDROOM BI-LEVEL. Spacious Living room with Vaulted Ceilings, 2 Ceiling Fans. New Flooring throughout the Home. Updated Kitchen with Nice Amount of Cabinets, Granite Counter tops, Large Island, New Kitchen Appliances. Sliding Patio doors leads out to 14x12 Deck. All Four Bedrooms are nice size. Both Bathrooms are remodeled. Interior has been Freshly painted. White Six Panels doors and trim. Lower level has Spacious Family room with recessed lighting. Washer & Dryer Stays. New Roof. The yard has been Professionally Landscaped. Additional side Driveway has been added with Walkway to Backyard. NEW Patio with New Firepit. Fenced Backyard, Storage Shed. Finished Garage with Epoxy Flooring. This Home has so much to offer! Low Taxes! GREAT PLACE TO CALL HOME!
- Type:
- Land
- Sq.Ft.:
- n/a
- Status:
- Active
- Beds:
- n/a
- Lot size:
- 0.88 Acres
- Baths:
- MLS#:
- 809951
- Subdivision:
- Muir Woods
ADDITIONAL INFORMATION
This heavily wooded lot in Muir Woods in Hanover Township with ravine on modified radius cul-de-sac is just waiting for you!
- Type:
- Single Family
- Sq.Ft.:
- 3,070
- Status:
- Active
- Beds:
- 3
- Year built:
- 2024
- Baths:
- 4.00
- MLS#:
- 12157696
ADDITIONAL INFORMATION
Model Home. Spec Home with same floor plan under construction for 2024 completion. This stunning 4-bedroom residence (currently under construction) seamlessly blends modern luxury with rustic charm, offering an inviting and stylish living experience. The heart of the home is the 2-story great room, where a gas fireplace adorned with custom wood trim finish provides a cozy focal point, perfect for gatherings. The primary bedroom is a true retreat, featuring an ensuite with a custom tiled shower, cultured marble double sinks, and back-lit mirrors, that promise a spa-like experience. The kitchen is a chef's delight, boasting Medallion silver-line cabinetry with soft-close features, quartz countertops, complete appliance package, and a spacious layout that's perfect for both everyday cooking and entertaining. The kitchen island offers additional storage, quartz countertop, and features custom wood trim finish. The main floor showcases engineered hardwood flooring, a Den ideal for a home office, and a custom oak staircase that leads you to the upper level. The finished basement offers additional living space, complete with a 4th bedroom and a full bathroom, making it perfect for guests or extended family. Step outside to enjoy a beautifully landscaped yard equipped with an irrigation system, ensuring your outdoor space is as low-maintenance as it is gorgeous. The property also includes a concrete driveway and a 2-car garage. This home truly has it all, combining modern finishes with rustic touches and smart-home features to create a space that's both luxurious and welcoming. This address/lot is our sales model, available for purchase in 2026. Identical floorplan with 3-car garage being built on another Lot, ready in late 2024. Home finishes are subject to change. Photos of home exterior are digital renderings. More photos to come. Additional lots available for custom design.
- Type:
- Single Family
- Sq.Ft.:
- 1,316
- Status:
- Active
- Beds:
- 2
- Lot size:
- 0.14 Acres
- Year built:
- 2019
- Baths:
- 2.00
- MLS#:
- 809466
- Subdivision:
- Beacon Pointe
ADDITIONAL INFORMATION
Deal fell through to no fault of the seller, so here is your second chance to own this maintenance free living duplex! Take a look at this beautifully maintained 2 bedroom, 2 bath, duplex located in the Beacon Pointe Subdivision. Entering the home you find vaulted ceiling, plenty of natural daylight, an open concept layout with neutral color tones. The primary bedroom is generous in size and features a walk-in closet and master bath suite. The eat-in kitchen offers plenty of cabinets, quartz counters, SS appliances, a breakfast bar and a sliding glass door that leads out to a covered patio that is great for outdoor dining. The laundry room comes complete with the washer and dryer. Property is being sold as-is.
- Type:
- Single Family
- Sq.Ft.:
- 2,532
- Status:
- Active
- Beds:
- 4
- Lot size:
- 1.22 Acres
- Year built:
- 1973
- Baths:
- 3.00
- MLS#:
- 811084
- Subdivision:
- N/a
ADDITIONAL INFORMATION
Welcome to your dream home nestled on over an acre of land in the serene beauty of Cedar Lake, Indiana! This stunning 4-bedroom, 3-bathroom abode offers the perfect blend of comfort and convenience. Walking in the door, you are greeted by your beautiful kitchen that comes with stainless appliances and granite countertops. Next to the kitchen is your spacious living room that is perfect for entertaining you and your guests. Down the hall on the other side of the kitchen, you have a bedroom and full bathroom. Towards the back of the home are 2 more bedrooms, giving you versatility to include an office or workout area in your home. On the upper level of the home, you have a spacious loft area that comes with another full bathroom. The upper level also provides you with 2 more freshly carpeted bedrooms and one of the bedrooms being your spacious primary bedroom. The primary bedroom also comes with your very own 3/4 bathroom. The 2 car garage gives you room to store your vehicles and seasonal items. Don't miss your chance to check out this home today!
Albert Wright Page, License RB14038157, Xome Inc., License RC51300094, [email protected], 844-400-XOME (9663), 4471 North Billman Estates, Shelbyville, IN 46176

Listings courtesy of Northwest Indiana Realtor Association as distributed by MLS GRID. Based on information submitted to the MLS GRID as of {{last updated}}. All data is obtained from various sources and may not have been verified by broker or MLS GRID. Supplied Open House Information is subject to change without notice. All information should be independently reviewed and verified for accuracy. Properties may or may not be listed by the office/agent presenting the information. Properties displayed may be listed or sold by various participants in the MLS. NIRA MLS MAKES NO WARRANTY OF ANY KIND WITH REGARD TO LISTINGS PROVIDED THROUGH THE IDX PROGRAM INCLUDING, BUT NOT LIMITED TO, ANY IMPLIED WARRANTIES OF MERCHANTABILITY AND FITNESS FOR A PARTICULAR PURPOSE. NIRA MLS SHALL NOT BE LIABLE FOR ERRORS CONTAINED HEREIN OR FOR ANY DAMAGES IN CONNECTION WITH THE FURNISHING, PERFORMANCE, OR USE OF THESE LISTINGS. Listings provided through the NIRA MLS IDX program are subject to the Federal Fair Housing Act and which Act makes it illegal to make or publish any advertisement that indicates any preference, limitation, or discrimination based on race, color, religion, sex, handicap, familial status, or national origin. NIRA MLS does not knowingly accept any listings that are in violation of the law. All persons are hereby informed that all dwellings included in the NIRA MLS IDX program are available on an equal opportunity basis. Copyright 2025 NIRA MLS - All rights reserved. 800 E 86th Avenue, Merrillville, IN 46410 USA. ALL RIGHTS RESERVED WORLDWIDE. No part of any listing provided through the NIRA MLS IDX program may be reproduced, adapted, translated, stored in a retrieval system, or transmitted in any form or by any means.


© 2025 Midwest Real Estate Data LLC. All rights reserved. Listings courtesy of MRED MLS as distributed by MLS GRID, based on information submitted to the MLS GRID as of {{last updated}}.. All data is obtained from various sources and may not have been verified by broker or MLS GRID. Supplied Open House Information is subject to change without notice. All information should be independently reviewed and verified for accuracy. Properties may or may not be listed by the office/agent presenting the information. The Digital Millennium Copyright Act of 1998, 17 U.S.C. § 512 (the “DMCA”) provides recourse for copyright owners who believe that material appearing on the Internet infringes their rights under U.S. copyright law. If you believe in good faith that any content or material made available in connection with our website or services infringes your copyright, you (or your agent) may send us a notice requesting that the content or material be removed, or access to it blocked. Notices must be sent in writing by email to [email protected]. The DMCA requires that your notice of alleged copyright infringement include the following information: (1) description of the copyrighted work that is the subject of claimed infringement; (2) description of the alleged infringing content and information sufficient to permit us to locate the content; (3) contact information for you, including your address, telephone number and email address; (4) a statement by you that you have a good faith belief that the content in the manner complained of is not authorized by the copyright owner, or its agent, or by the operation of any law; (5) a statement by you, signed under penalty of perjury, that the information in the notification is accurate and that you have the authority to enforce the copyrights that are claimed to be infringed; and (6) a physical or electronic signature of the copyright owner or a person authorized to act on the copyright owner’s behalf. Failure to include all of the above information may result in the delay of the processing of your complaint.
Cedar Lake Real Estate
The median home value in Cedar Lake, IN is $289,400. This is higher than the county median home value of $207,000. The national median home value is $338,100. The average price of homes sold in Cedar Lake, IN is $289,400. Approximately 69.71% of Cedar Lake homes are owned, compared to 18.07% rented, while 12.23% are vacant. Cedar Lake real estate listings include condos, townhomes, and single family homes for sale. Commercial properties are also available. If you see a property you’re interested in, contact a Cedar Lake real estate agent to arrange a tour today!
Cedar Lake, Indiana 46303 has a population of 13,725. Cedar Lake 46303 is less family-centric than the surrounding county with 26.35% of the households containing married families with children. The county average for households married with children is 27.11%.
The median household income in Cedar Lake, Indiana 46303 is $73,611. The median household income for the surrounding county is $62,052 compared to the national median of $69,021. The median age of people living in Cedar Lake 46303 is 39.2 years.
Cedar Lake Weather
The average high temperature in July is 83.5 degrees, with an average low temperature in January of 15.6 degrees. The average rainfall is approximately 39.9 inches per year, with 26.1 inches of snow per year.

