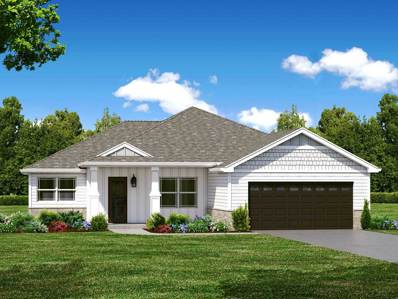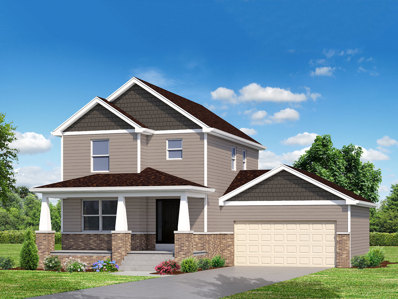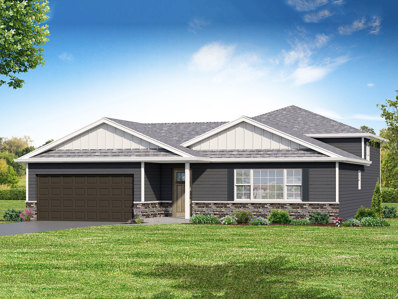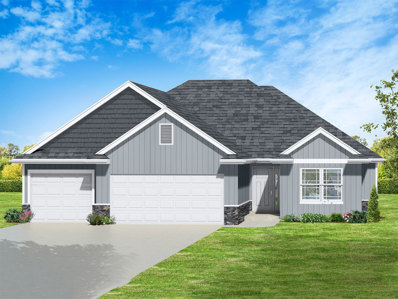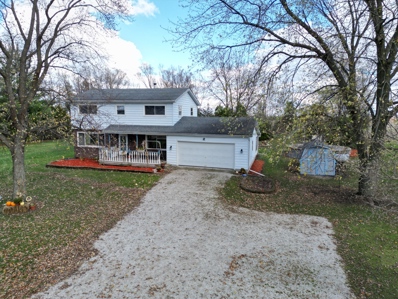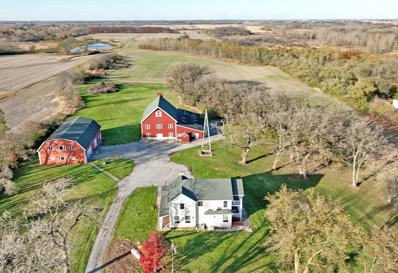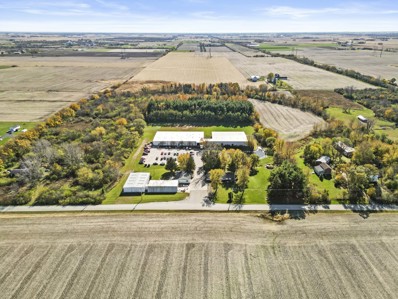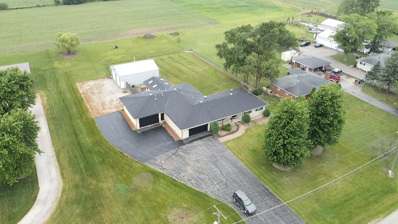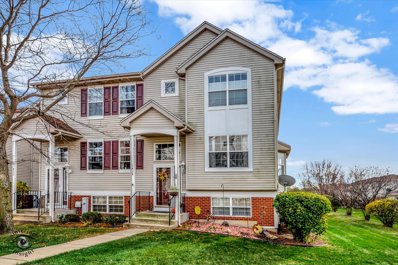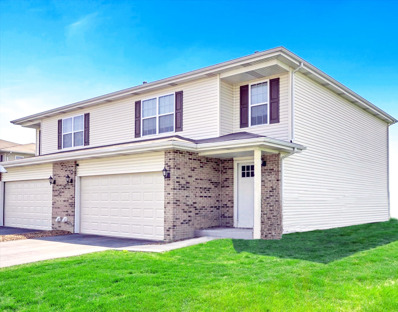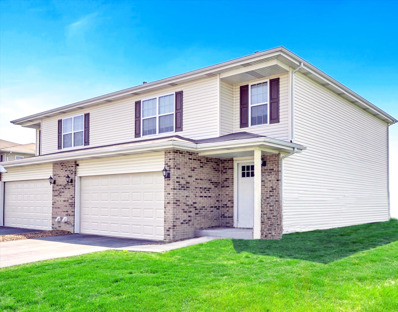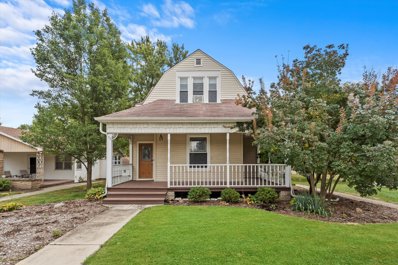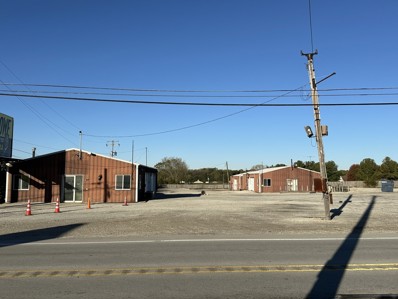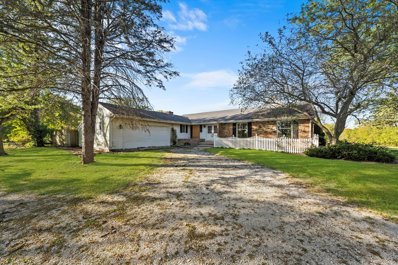Beecher IL Homes for Rent
The median home value in Beecher, IL is $260,000.
This is
lower than
the county median home value of $305,000.
The national median home value is $338,100.
The average price of homes sold in Beecher, IL is $260,000.
Approximately 70.63% of Beecher homes are owned,
compared to 21.35% rented, while
8.03% are vacant.
Beecher real estate listings include condos, townhomes, and single family homes for sale.
Commercial properties are also available.
If you see a property you’re interested in, contact a Beecher real estate agent to arrange a tour today!
$500,000
222 Orchard Lane Beecher, IL 60401
- Type:
- Single Family
- Sq.Ft.:
- 3,200
- Status:
- NEW LISTING
- Beds:
- 4
- Year built:
- 1997
- Baths:
- 3.00
- MLS#:
- 12186897
ADDITIONAL INFORMATION
Introducing a stunning all-brick custom-built 4-bedroom, 2.5-bathroom two-story masterpiece, thoughtfully designed to blend luxury and comfort. This home boasts a spacious 4-car heated and cooled garage, seamlessly connected to the main residence. The private backyard is an entertainer's paradise, featuring a heated inground pool with a diving board and waterslide, all enclosed by a privacy fence. A charming brick patio and a poolside bar area, complete with an ice machine and refrigerator, make hosting gatherings effortless and enjoyable. Inside, the elegant kitchen showcases ceramic tile flooring, along with a new refrigerator, dishwasher, and stove. The inviting living room offers both wood and gas fireplace options, complemented by brand-new flooring that extends throughout the upstairs. The serene master suite features a luxurious bathroom with a jacuzzi tub, his-and-her sinks, and an abundance of space to unwind. One of the secondary bedrooms surprises with a hidden bonus room, perfect for extra storage or a cozy retreat. 2 furnaces and 2 ac units. One furnace and ac unit are brand new. Every detail of this home has been meticulously curated to provide a lifestyle of sophistication and ease. Don't miss the opportunity to own this exceptional property!
$482,500
1401 Rolling Pass Beecher, IL 60401
- Type:
- Single Family
- Sq.Ft.:
- 1,950
- Status:
- NEW LISTING
- Beds:
- 3
- Lot size:
- 1.08 Acres
- Year built:
- 2007
- Baths:
- 3.00
- MLS#:
- 12264923
ADDITIONAL INFORMATION
Discover the perfect blend of serenity and convenience with this meticulously maintained one-owner ranch home, situated on 1.08 acres featuring a private, stocked pond. Spanning nearly 2,000 sq. ft., this move-in-ready property boasts a 3 car garage, maintenance-free exterior, beautiful curb appeal, and a new roof (2019). The master suite is a true retreat, offering stunning views of 2 ponds, a tray ceiling, a garden tub, a separate walk-in shower, and his-and-her walk-in closets. Step inside to find 14-foot ceilings in the great room, 9-foot ceilings in the formal dining area, and a stunning kitchen with a breakfast island, quartz countertops, a tile backsplash, and an eat-in area overlooking the pond. The home also offers five walk-in closets total and two fireplaces. The full finished basement is ideal for entertaining, relaxing or just additional space and includes a large bedroom and full bath making it perfect for related living. The three-season room provides the perfect spot to take in the surroundings. Additional highlights include a main-level laundry, a fenced dog run, mature trees and professional landscaping completed in 2024. The oversized three-car garage provides ample space, and the $200 annual HOA fee adds to the ease of living here. All appliances stay. Located just 50 minutes from Chicago, this home is a rare find in move-in condition. Don't miss this incredible opportunity!
$174,900
443 Orchard Lane Beecher, IL 60401
- Type:
- Single Family
- Sq.Ft.:
- 1,674
- Status:
- NEW LISTING
- Beds:
- 3
- Year built:
- 1965
- Baths:
- 1.00
- MLS#:
- 12264615
ADDITIONAL INFORMATION
A diamond in the rough. This is a large 3-bedroom ranch home with a full unfinished basement. All rooms need work and complete rehab. Hardwood floors in bedrooms and possibly living room as well, to be verified. Home has been vacant for several years. Roof was replaced this past summer. Please note this would be a short sale so please allow ample time for any response. Home being sold as is with all remaining contents.
$484,900
269 W Camden Lane Beecher, IL 60401
- Type:
- Single Family
- Sq.Ft.:
- 3,260
- Status:
- NEW LISTING
- Beds:
- 5
- Year built:
- 2017
- Baths:
- 5.00
- MLS#:
- 12263323
- Subdivision:
- Nantucket Cove
ADDITIONAL INFORMATION
WELCOME to this Stunning 5 bedroom, 4.5 bath GEM of a Home!~Great Location in Beecher's Nantucket Cove Subdivision!~This home has been lovingly and meticulously cared for by the original owners.~It features over 3,200 square feet of living space and sits perfectly on a quiet street with no backyard neighbors.~GRAND FOYER ENTRY complimented with Hardwood Flooring and Cathedral Ceiling welcomes you inside.~Gorgeous open floor plan that leads to the open concept GREAT ROOM that is ideal for entertaining family and friends.~The inviting ambiance of the fireplace is the perfect gathering space.~There is a main floor bedroom and full bathroom perfect for related living.~GOURMET KITCHEN with custom cabinetry, quartz countertops, two separate sinks, double oven, built in cabinet refrigerator and island.~Lovely FORMAL DINING ROOM.~Heated back porch room.~POSH MASTER BEDROOM is the perfect space to unwind with a quaint sitting room/office.~Spa like glamour bathroom with separate vanities, soaking tub, walk-in Roman Shower and a walk-in closet with ample space for your wardrobe collection.~Three additional bedrooms on the second level (one has its own private ensuite) and the remaining two share a jack and jill bathroom.~FULL FINISHED BASEMENT with bathroom.~Dual zoned heating and air.~Granite and tile in bathrooms.~Three car garage.~This Breathtaking, RESORT like property is the ultimate space for relaxation and entertainment and offers a beautiful inground pool, concrete patio, shed, gazebo and a perfect view of the pond.~This home is better than building new construction, as it already has all the bells and whistles and READY FOR YOU NOW! Come see this BEAUTIFUL HOME TODAY!!!
$2,550,000
502 Dixie Highway Beecher, IL 60401
- Type:
- Other
- Sq.Ft.:
- 8,000
- Status:
- Active
- Beds:
- n/a
- Year built:
- 1840
- Baths:
- MLS#:
- 12259765
ADDITIONAL INFORMATION
The Princess Cafe, a historic gem located in Beecher, Illinois, has been a beloved fixture of the local dining scene since its establishment in 1977. This landmark restaurant has cultivated a reputation for excellence over the decades, becoming a staple for both residents and visitors seeking a premier dining experience. Known for its exceptional cuisine, warm ambiance, and dedicated service, The Princess Cafe offers a unique investment opportunity in a thriving community. The property spans a generous area, accommodating a seating capacity of 220 guests, making it one of the most substantial dining establishments in the region. The building itself is well-maintained, reflecting its decades-long history of success, while offering ample room for future upgrades or expansions if desired. The cafe is strategically situated along Dixie Highway, a major thoroughfare with a daily traffic count of approximately 9,200 vehicles, ensuring consistent visibility and accessibility. The restaurant boasts a well-laid-out parking lot with ample spaces, making it convenient for patrons and large parties to visit comfortably. Its corner location further enhances ease of access, a critical factor in its steady stream of loyal customers. Despite its size and capacity, the cafe operates efficiently with short business hours, typically open only five days a week and for four to five hours each evening. This operational model highlights its profitability, with minimal strain on resources, and offers new owners significant flexibility to expand hours or days of operation to capture even greater revenue. The Princess Cafe's financial performance is a testament to its success. The business has maintained robust profitability year after year. These figures underscore the cafe's strong financial foundation and its potential to deliver exceptional returns for its next owner. In addition to its core restaurant operations, the property features four gaming machines, which provide a supplemental revenue stream and an added layer of entertainment for guests. The cafe's limited hours, coupled with its dedicated customer base, demonstrate the strength of its brand and operational model. The restaurant's menu, renowned for its high-quality steaks and signature dishes like flaming saganaki, has earned it numerous accolades over the years. Many patrons describe it as a "destination restaurant," where families and friends gather to celebrate special occasions or enjoy a fine dining experience in a relaxed and welcoming atmosphere. Beecher, Illinois, where the cafe is located, is a growing village in Will County. The area is known for its historic charm, family-friendly environment, and strong economic indicators. With a strong median household income and a low poverty rate, the community provides an ideal demographic for a profitable restaurant business. Beecher's blend of suburban and rural characteristics attracts both local residents and travelers from surrounding areas, ensuring a steady flow of patrons to The Princess Cafe. In summary, The Princess Cafe presents an extraordinary opportunity for investors or restaurateurs seeking a highly reputable, profitable, and well-established business in a prime location. With its proven financial success, strong community ties, and significant growth potential, this is more than just a restaurant- it's a legacy. Serious buyers are encouraged to contact the listing broker to obtain detailed financial records and explore this rare opportunity to own a piece of Beecher's history.
$379,000
1042 Catalpa Court Beecher, IL 60401
- Type:
- Single Family
- Sq.Ft.:
- 2,928
- Status:
- Active
- Beds:
- 3
- Year built:
- 1972
- Baths:
- 2.00
- MLS#:
- 12259246
ADDITIONAL INFORMATION
Welcome to 1042 Catalpa Ct. Looking for a home that truly has it all? Look no further! Nestled on a spacious lot in a quiet cul-de-sac, this beautifully updated property seamlessly blends comfort, style, and tranquility. As you enter, a charming brick courtyard welcomes you, setting the tone for the elegance that awaits inside. The first floor offers an abundance of space to gather and entertain, with a formal living room, dining room, and family room, all bathed in natural light. At the heart of the home is a stunning kitchen designed for both function and flair. It features modern shaker-style soft-close white cabinetry, granite countertops, and stainless steel appliances-an ideal space for both everyday meals and entertaining. Upstairs, the generously sized bedrooms offer plenty of comfort, while the newly updated main bathroom adds a touch of sophistication with granite countertops and double sinks. The finished basement is a versatile retreat, complete with a cozy fireplace, a custom bar perfect for hosting, and additional storage. There's even potential to add a third bathroom! Step outside to your private backyard oasis. Surrounded by lush greenery and backing up to serene farmland, you'll find a stunning three-tier deck with a pergola-ideal for gatherings or quiet relaxation. Cool off in the sparkling inground pool, making this home your personal retreat. Don't wait-schedule a viewing today to make 1042 Catalpa Ct your new home. Move in and start enjoying all the incredible features this property has to offer!
$375,000
32638 S Lia Lane Beecher, IL 60401
- Type:
- Single Family
- Sq.Ft.:
- 2,000
- Status:
- Active
- Beds:
- 3
- Lot size:
- 0.54 Acres
- Year built:
- 1978
- Baths:
- 2.00
- MLS#:
- 12209232
ADDITIONAL INFORMATION
Welcome to this charming 3-bedroom, 1.5-bathroom home that combines comfort, style, and functionality. Inside, you'll find a freshly painted spacious living room filled with natural light and space for a wood burning stove, a galley style kitchen with ample storage, maple cabinetry, eat in breakfast area, dining room perfect for gatherings, and a dedicated office space with newer sliders. The newly updated four-season room offers year-round relaxation with heat/ac, while the full finished basement provides additional living space for a rec room, home gym, or entertainment area. Modern updates include newer Anderson low E windows, sashes, fiber pet screens, new siding, roof (7yrs), fresh paint, central vac, laminate wood floors, carpet and tile- ensures both energy efficiency and a fresh aesthetic. The attached 2.5-car heated garage offers convenience, the separate 32x24 insulated/heated 2nd garage is a mechanic's dream, featuring ample workspace, large garage door entry, and epoxy floors, while the lofted shed with electric adds even more storage options. Step outside to enjoy the expansive backyard oasis, complete with a 24 ft above-ground pool with deck, perfect for summer fun. This home is truly a rare find. Sold AS-IS. Schedule your showing today and make it yours!
$225,000
0 E Indiana Avenue Beecher, IL 60401
- Type:
- Land
- Sq.Ft.:
- n/a
- Status:
- Active
- Beds:
- n/a
- Lot size:
- 10 Acres
- Baths:
- MLS#:
- 12217723
ADDITIONAL INFORMATION
10 acres of nice agricultural land with horses allowed. Please contact the will county zoning department for more information on building and zoning requirements.
- Type:
- Single Family
- Sq.Ft.:
- 1,400
- Status:
- Active
- Beds:
- 2
- Year built:
- 2002
- Baths:
- 2.00
- MLS#:
- 12216468
- Subdivision:
- Hunters Chase
ADDITIONAL INFORMATION
Remarkable move in ready 2 story townhome with a loft! This beautiful home has an eat in kitchen complete with an ample amount of cabinets, patio door, deck and brand new flooring installed November 2024! Large family room, which can also be used as a dining room/family room combo, 2 large bedrooms upstairs and a separate loft area! The loft is currently being used as an office, but can easily be utilized as an additional sitting/reading area, play area for children or craft area.. the possibilities are endless! The basement offers a 3rd bedroom which also has new flooring installed November 2024. Large attached 2 car garage, new flooring in Foyer,- November 2024, hot water tank - 2019. This home truly is a must see!
$357,900
1426 Rolling Pass Beecher, IL 60401
- Type:
- Single Family
- Sq.Ft.:
- 1,480
- Status:
- Active
- Beds:
- 3
- Lot size:
- 0.21 Acres
- Baths:
- 2.00
- MLS#:
- 12215807
- Subdivision:
- Hunters Chase
ADDITIONAL INFORMATION
Proposed Construction: Introducing the CHESHIRE. Charming Midwest cottage ranch design perfect for those looking for ONE-LEVEL LIVING! Inclusive of 3 Beds, 2 Baths, 2 Car garage, & 1480 Sq. Ft you will truly love this home. Inviting front porch gives way for relaxation space to enjoy the neighborhood community & welcomes you inside to the OPEN-CONCEPT main living area. Entertainment & gathering space is evident with the spacious living room effortlessly flowing into the dining room & kitchen. Kitchen is chefs dream with abundant cabinet & counter space, plus there is room to add an island w/ provided option! Primary suite is well appointed on opposite side of home from bedrooms 2 & 3 & boasts luxurious ENSUITE & large WALK-IN closet. Remaining bedrooms are spacious w/ double door closets & 2nd Full bath includes linen closet. You'll never want to leave the back porch- grand in size w/ beautiful views of the backyard, added perk is no neighbors behind. Porch can also be upgraded to three seasons room if desired! Home also includes partial basement but can be upgraded to full for extra storage or potential living space alternative. Residents of Hunters Chase subdivision enjoy close proximity to local dining, shopping, expressways for easy commuting, & more! This home is built w/ the highest standards from an award winning builder & includes warranty, plus RESNET energy performance recognition for that added peace of mind & cost savings. Pre-construction phase allows for certain selections to be made to fit your taste & style. Inquire TODAY on building your NEW home. **Floor plans and photos may include optional upgrades. Room measurements are approximate. Prices vary by layout, options, and location. Inquire with listing agent on setting up a visit with the home consultant for further details** PROPERTY ALSO QUALIFIES FOR USDA FINANCING, NO MONEY DOWN. CONTACT RANDY TRAVIS AT GUARANTEED RATE FOR MORE INFO.
- Type:
- Single Family
- Sq.Ft.:
- 1,600
- Status:
- Active
- Beds:
- 3
- Lot size:
- 0.16 Acres
- Baths:
- 3.00
- MLS#:
- 12215645
- Subdivision:
- Hunters Chase
ADDITIONAL INFORMATION
Proposed Construction: Introducing the BAY BRIDGE. A traditional two story starter home comprised of 3 Beds, 2.5 Baths, 1600 Sq. Ft, & 2 Car garage! Choose your elevation to enhance your entrance with a quaint front porch that welcomes you into the open foyer w/ coat closet. Great room leads to dinette & to give that seamless flow for gathering together around the table or hosting events. Kitchen boats convenient layout plus ample counter space & cabinetry. First floor also includes powder room & easy garage access! Head upstairs to discover your master sanctuary w/ multiple windows & double walk-in closets (one of which can be a possibility of turning into an ENSUITE w/ upgraded option available). Additional full bath & two other spacious bedrooms, both with double-door closets also on second floor! A few steps off the dinette lead you into the backyard where nights spent outside can be envisioned. Ideally situated in Hunters Chase subdivision, residents enjoy close proximity to local dining, shopping, expressways for easy commuting, & more! This home is built w/ the highest standards from an award winning builder & includes warranty, plus RESNET energy performance recognition for that added peace of mind & cost savings. Pre-construction phase allows for certain selections to be made to fit your taste & style, including optional basement! Inquire TODAY on building your NEW home. **Floor plans and photos may include optional upgrades. Room measurements are approximate. Prices vary by layout, options, and location. Inquire with listing agent on setting up a visit with the home consultant for further details** PROPERTY ALSO QUALIFIES FOR USDA FINANCING, NO MONEY DOWN. CONTACT RANDY TRAVIS AT GUARANTEED RATE FOR MORE INFO.
$414,900
401 Hunters Drive Beecher, IL 60401
- Type:
- Single Family
- Sq.Ft.:
- 1,400
- Status:
- Active
- Beds:
- 3
- Lot size:
- 0.17 Acres
- Baths:
- 2.00
- MLS#:
- 12215239
ADDITIONAL INFORMATION
Proposed Construction. Introducing the PEMBROOK on Hunters Drive. This is a 3 Bed, 2 Bath, 2 Car garage tri-level home w/ a smart open-plan layout spanning through the main floor. Covered porch welcomes you into the grand living room w/ large front window- beaming w/ natural light. The dining room & kitchen seamlessly flow together giving ample room for gathering & entertaining. Kitchen is equipped w/ abundant cabinetry & counter space, making cooking a breeze. Up a half flight of stairs the upper level includes spacious primary w/ large closet & entry into the upper level FULL bath. (Optional upgrade can be done for private ENSUITE). Bedrooms two & three, also upstairs, provide generous space & double door closets. Just a half flight of stairs down from the main level is additional space where a family room & bathroom can be incorporated! Ideally situated in Hunters Chase subdivision, residents enjoy close proximity to local dining, shopping, expressways for easy commuting, & more! This home is built w/ the highest standards from an award winning builder & includes warranty, plus RESNET energy performance recognition for that added peace of mind & cost savings. Pre-construction phase allows for certain selections to be made to fit your taste & style, including optional basement! Inquire TODAY on building your NEW home. **Floor plans and photos may include optional upgrades. Room measurements are approximate. Prices vary by layout, options, and location. Inquire with listing agent on setting up a visit with the home consultant for further details** PROPERTY ALSO QUALIFIES FOR USDA FINANCING, NO MONEY DOWN. CONTACT RANDY TRAVIS AT GUARANTEED RATE FOR MORE INFO.
$419,900
1665 Woodbury Bend Beecher, IL 60401
- Type:
- Single Family
- Sq.Ft.:
- 2,000
- Status:
- Active
- Beds:
- 3
- Lot size:
- 0.23 Acres
- Baths:
- 2.00
- MLS#:
- 12214561
- Subdivision:
- Hunters Chase
ADDITIONAL INFORMATION
Proposed Construction: Introducing the PRESCOTT on Woodbury Bend. Quality built with luxury feel leaves this 3 Bed, 2 Bath, 2,000 Sq. Ft home with NOTHING to be desired. A coveted model throughout the subdivision w/ a classic American design provides ample living space & natural light shining right in. Vaulted ceilings enhance the OPEN-CONCEPT layout. Kitchen boasts peninsula ISLAND, pantry, abundant cabinetry, & dinette for gathering around the table. Primary suite is large in size & encompasses ENSUITE & WALK-IN closet. Bedrooms two & three are spacious with double-door closets. FLEX ROOM provides option for office, den, or possible 4th bed. Laundry/mud room off the garage is a convenient drop zone w/ closets & cabinets. THREE car garage is added perk! This home is built w/ the highest standards from an award winning builder & includes warranty, plus RESNET energy performance recognition for that added peace of mind & cost savings. Pre-construction phase allows for certain selections to be made to fit your taste & style, including optional basement! Inquire TODAY on building your NEW home. *Additional floor plan also available* **Floor plans and photos may include optional upgrades. Room measurements are approximate. Prices vary by layout, options, and location. Inquire with listing agent on setting up a visit with the home consultant for further details** PROPERTY ALSO QUALIFIES FOR USDA FINANCING, NO MONEY DOWN. CONTACT RANDY TRAVIS AT GUARANTEED RATE FOR MORE INFO.
- Type:
- Single Family
- Sq.Ft.:
- 1,530
- Status:
- Active
- Beds:
- 2
- Year built:
- 2006
- Baths:
- 2.00
- MLS#:
- 12214526
ADDITIONAL INFORMATION
Come home to this beautiful spacious move-in ready condo with large windows providing amazing natural light and endless nature views of the water that you can enjoy from brand new deck at the Preserve in Cardinal Creek! THIS HOME HAS TONS TO OFFER! This home features 2 beds 2 baths and an open concept living/dining area. Comes with Washer and Dryer. First-floor property is ADA friendly with luxury laminate hardwood-look flooring in main area and primary suite; primary bath includes grab handles and ADA toilet/bidet combo. Freshly repainted unit comes with 2 car garage, spacious basement with lookout windows, providing great storage; or make it additional living space. Home is PERFECTLY positioned right off the golf course, bike trails, HOA clubhouse with pool, workout facilities and MORE! ENJOY!! Don't miss this opportunity!
$479,900
2215 E Offner Road Beecher, IL 60401
- Type:
- Single Family
- Sq.Ft.:
- 2,296
- Status:
- Active
- Beds:
- 3
- Lot size:
- 5.04 Acres
- Year built:
- 1993
- Baths:
- 4.00
- MLS#:
- 12212876
ADDITIONAL INFORMATION
Revised**Highest & Best due by 3pm Friday 12/13/24 Please contact Bryan Cool if you're sending in an offer**Charming Modern Country Home on 5.04 Acres** Whether you're starting a new family or enjoying retirement, this beautiful home offers the peaceful retreat you deserve. Situated on 5.04 acres of tranquil land, it's an ideal setting for family gatherings, entertaining, and holiday celebrations. The home features a finished basement perfect for entertaining, and the master bedroom is conveniently located on the main level for easy access. The great room boasts elegant hickory wood floors and a wood burning fireplace with a gas starter, adding warmth and character to the space. With 3 bedrooms and the flexibility to use an additional room as an office, dining room, or extra bedroom, this home offers plenty of room to fit your needs. Large windows throughout offer stunning views of the surrounding land, while the deck provides an excellent space to enjoy the outdoors. Additional features include 2 full baths and 2 half baths, freshly painted walls and doors, all-new wood flooring on the outdoor deck, an underground electric dog fence, and an alarm system. The home also boasts a wrap-around porch for added curb appeal. The oversized garage has a high 10' ceiling and offers 1,200 square feet of space, including 3 parking bays. Outdoor enthusiasts will love the expansive property, offering plenty of opportunities to enjoy the land. This home is priced to sell! Please submit offers professionally, including price, earnest deposit, loan-to-value ratio, loan program, and your ability to close quickly. VA, FHA, and conventional loans are welcome. The home is in great condition and is being sold "AS IS." No "love letters" accepted. Underground dog fence and family safe stay with the home. Broker related to sellers. Revised**Highest and Best Due Tuesday by 3pm 12/13/2024 contract Bryan Cool if you're sending in an offer.**
- Type:
- Single Family
- Sq.Ft.:
- 2,193
- Status:
- Active
- Beds:
- 3
- Lot size:
- 4.12 Acres
- Year built:
- 1972
- Baths:
- 3.00
- MLS#:
- 12208406
ADDITIONAL INFORMATION
SPACIOUS 4-BEDROOM, 3-BATHROOM HOME nestled on an INCREDIBLE 4+ ACRE WOODED LOT in the highly sought-after BEECHER SCHOOL DISTRICT offers the perfect blend of tranquility and convenience! With 2,193 FINISHED SQUARE FEET, this country move-in ready home is designed for comfortable living and entertaining. Enjoy the luxury of a HEATED and INSULATED OVERSIZED ATTACHED 2 CAR GARAGE, ideal for hobbies or winter comfort. The outdoor oasis features an enclosed 18' x 11' porch and a 21.5' ROUND HEATED POOL with a DECK for relaxing summer days. 2 SHEDS provide ample storage for tools and toys. The lot's MATURE TREES and landscaping create a private, serene setting with STUNNING SUNRISE AND SUNSET VIEWS. Inside, the home boasts a functional layout with 4 SPACIOUS BEDROOMS, 1 FULL BATH, a 3/4 BATH, and a HALF BATH to accommodate all your needs. Don't miss the chance to own this BEAUTIFUL PROPERTY that combines modern amenities with the charm of country living-your DREAM HOME AWAITS!
$1,190,000
2728 E Indiana Avenue Beecher, IL 60401
- Type:
- Single Family
- Sq.Ft.:
- 2,100
- Status:
- Active
- Beds:
- 2
- Lot size:
- 40 Acres
- Baths:
- 2.00
- MLS#:
- 12199440
ADDITIONAL INFORMATION
Escape to a 40-acre sanctuary just a 50 minute drive South of Chicago, where the beauty of wide-open spaces meets endless potential for unforgettable gatherings. This expansive estate offers the ideal retreat-perfect for grand celebrations, corporate getaways, related living, or a private haven close to the city yet worlds away. It's ideal for car enthusiasts with garage space for 16+ cars. The main level of the home has been completely updated in 2024 to an open-concept design, centered around a striking two-sided fireplace that brings warmth and ambiance to multiple living spaces. At the heart of the property, the lodge is a true entertainer's dream, featuring a custom cherry bar, pool table, baby grand piano, shuffleboard, and an upgraded sound system, all set in a warm, inviting space that encourages guests to unwind and enjoy. Imagine gatherings on sprawling decks that showcase stunning views, creating a serene, picture-perfect backdrop for every occasion. From sunrise to sunset, every moment here is framed by natural beauty and the tranquility of open land. With multiple outbuildings, this property is also well-suited for related living arrangements, offering privacy and flexibility for extended family or guests. Each building is fully turnkey, with all equipment and furniture included, making for a seamless transition to the new owner. The outbuildings provide an abundance of storage, including a full second level constructed to accommodate substantial weight, making it suitable for a variety of uses. Constructed with durable metal beams, these outbuildings are designed for longevity and versatility, each equipped with its own security system and upgraded electrical system to power modern amenities and specialized equipment. With 9-foot garage doors, secure storage areas, and roofs updated in 2012, each structure reflects quality and durability. Enhanced by two private shooting ranges and exceptional craftsmanship, this estate is more than just a property-it's a lifestyle destination. Whether for adventurous escapes, refined events, related living, or simply breathing in the beauty of 40 acres, this estate is designed for those who appreciate space, privacy, and boundless possibility. Don't miss this once-in-a-lifetime opportunity to own a truly unique estate. Contact us today to schedule your private showing.
$1,399,000
311 E Corning Road Beecher, IL 60401
- Type:
- Other
- Sq.Ft.:
- 28,614
- Status:
- Active
- Beds:
- n/a
- Lot size:
- 15 Acres
- Year built:
- 1975
- Baths:
- MLS#:
- 12186518
ADDITIONAL INFORMATION
Rare & flexible mixed-use property on 15 acres primarily industrial/warehouse with 2 warehouses, one office/storage frame building & one residential house (rented to long term tenant month-to-month for $600/month). Approximately 28,000 square feet of industrial/warehouse space. Maximum ceiling height on front building is 25', minimum 16'. Maximum ceiling height second building 16', 14.6' minimum height. Zoned I-1 & I-2 Industrial and A-1 Agricultural (for the house) Current home of Union Electronics....an international consumer electronic & appliance parts supplier. Seller moving to new facility also in Beecher. Miles of steel racking/shelving negotiable.
- Type:
- Single Family
- Sq.Ft.:
- 2,800
- Status:
- Active
- Beds:
- 4
- Lot size:
- 2.51 Acres
- Year built:
- 1976
- Baths:
- 3.00
- MLS#:
- 12207097
ADDITIONAL INFORMATION
ATTENTION ALL CONTRACTORS, COLLECTORS, HOMESTEADERS, MECHANICS, FARMERS & ANIMAL LOVERS, this sprawling approximately 2800 brick ranch with 7 car attached garage & 30x40 pole building nestled on 2.5 acres is now available! Features: A stunning, newly remodeled chef's kitchen with 42" soft close cabinets with pull-outs, granite counters, farm sink, stainless steel appliances & coffee bar/butler's pantry; Sun-filled, spacious living room for peaceful relaxation; Formal dining room to enjoy family dinners; Large family room with door to the yard; Vaulted master suite with cedar-lined walk-in closet, private, luxury bath with bubble tub, separate shower & double vanity & direct access to the deck overlooking the 2.5 acre yard with fence, paver patio & 30x40 heated, lofted pole building with water & concrete floor; 2 attached, heated garages (one will hold 4 cars & the other will hold 3 cars) plus additional lofted space; On the other wing of the home you will find 3 additional bedrooms & a full bath with whirlpool tub & separate shower; Convenient, main level laundry with sink & 2nd oven; The full, finished basement is perfect for related living with a recreation room that includes a pool table, furniture, theater system & game table, 2nd full kitchen, full bath, 2 additional bedrooms/craft rooms/offices plus plenty of storage; 2 full house generators for additional peace of mind! 1 new AC (2022), Roof (2022).
- Type:
- Single Family
- Sq.Ft.:
- 1,450
- Status:
- Active
- Beds:
- 3
- Year built:
- 2003
- Baths:
- 3.00
- MLS#:
- 12195549
- Subdivision:
- Hunters Chase
ADDITIONAL INFORMATION
Come home to peace & Maintance-free living in this spacious 3 bedroom end-unit designed with lots of windows for tons of natural light. Laundry on main level. 2.5 baths! Extra sized kitchen with eat at island, Quartz countertops, subway tile backsplash, reverse osmosis system (2024). & garbage disposal!(new sink in 2021, new appliances in 2019). Sliding glass doors lead to your private balcony. easily assessable utility closet with new HVAC (2021) & water heater (2024) water softener(2024) and garage door opener (2023) Upstairs boasts 2 bedrooms WITH sizable loft area (could be 4th bedroom) and 2 full bathrooms & vaulted ceilings in every room on upper level! Primary bedroom has dual closets & new miniblinds. Finished 2 car Garage with overhead storage system!. HOA does allow rentals!
ADDITIONAL INFORMATION
Welcome to an opportunity to a brand-new construction townhome, where the finishing touches are yours to choose from, allowing you to make it truly yours. This spacious home offers three generously sized bedrooms, 2.1 baths, and a full basement, providing ample space for both living and storage. The large eat-in kitchen features maple cabinetry, sleek quartz countertops, and durable vinyl plank flooring. The primary suite includes a tiled shower and both his and her closets, with the option to convert the loft area into an expansive walk-in closet. Throughout the home, you'll find elegant white trim and two-panel doors. Outside, enjoy your professionally landscaped yard with a 12 x 12 patio and a sprinkler system for effortless maintenance. Please note: photos are of a previous model.
ADDITIONAL INFORMATION
Welcome to an opportunity to a brand-new construction townhome, where the finishing touches are yours to choose from, allowing you to make it truly yours. This spacious home offers three generously sized bedrooms, 2.1 baths, and a full basement, providing ample space for both living and storage. The large eat-in kitchen features maple cabinetry, sleek quartz countertops, and durable vinyl plank flooring. The primary suite includes a tiled shower and both his and her closets, with the option to convert the loft area into an expansive walk-in closet. Throughout the home, you'll find elegant white trim and two-panel doors. Outside, enjoy your professionally landscaped yard with a 12 x 12 patio and a sprinkler system for effortless maintenance. Please note: photos are of a previous model.
$199,900
715 Reed Street Beecher, IL 60401
- Type:
- Single Family
- Sq.Ft.:
- 1,490
- Status:
- Active
- Beds:
- 3
- Year built:
- 1900
- Baths:
- 2.00
- MLS#:
- 12193215
ADDITIONAL INFORMATION
This well built 1900 Dutch Farmhouse, located in the peaceful town of Beecher, sits on a picturesque lot that offers a perfect blend of small-town charm and convenient amenities. The spacious house proudly retains much of its original woodwork, original sturdy hardwoods under carpeting, GORGEOUS detailed wooden staircase, and antique door knobs that have gracefully withstood the test of time. Each room exudes character and the home (with the help of the huge addition on the back) lets in a ton of natural light. Though it needs a little TLC to bring it back to its full potential, this farmhouse has the solid bones and timeless appeal that only a vintage home can offer. The home includes a beautiful covered front porch, screened in gazebo, a large deck and a two car detached garage. This property is a true gem and is perfect for the buyer looking to embrace it's history and nostalgia.
$595,000
300 Dixie Highway Beecher, IL 60401
- Type:
- Land
- Sq.Ft.:
- n/a
- Status:
- Active
- Beds:
- n/a
- Lot size:
- 4 Acres
- Baths:
- MLS#:
- 12190398
ADDITIONAL INFORMATION
Great location on Route 1 (Dixie Highway). This 4 acre parcel has 3 pole buildings located on it. Property is totally stoned with a privacy fence on 3 sides of the property. There is a well and septic system which services all 3 barns. Front building has an office area which has a forced air furnace and central air, power generator, and bathroom. Each building has its own gas and electric meter. Back 2 buildings also have heat, electric, and bathroom. Property is being sold "AS IS" and whatever is left at closing becomes the responsibility of the buyer. Many possibilities with this property.
- Type:
- Single Family
- Sq.Ft.:
- 3,552
- Status:
- Active
- Beds:
- 5
- Lot size:
- 20 Acres
- Year built:
- 2002
- Baths:
- 6.00
- MLS#:
- 12190410
ADDITIONAL INFORMATION
LOOKING FOR YOUR OWN PERSONAL PARADISE? THIS STUNNING PROPERTY SITS ON 20 ACRES BOASTING TWO INTERCONNECTED HOUSES WITH 3,550SF, EACH OFFERING A DISTINCT STYLE AND LAYOUT. THE FIRST HOUSE, A CHARMING RANCH, FEATURES 4 BEDROOMS, 1 FULL BATHROOM AND TWO HALF BATHS, THE LIVING ROOM HAS A COZY FIREPLACE AND SWEEPING VIEW OF AN INGROUND POOL, AND A POOL HOUSE. THE SECOND HOUSE WAS CONSTRUCTED IN 2002 IS A 1.5 CONTEMPORARY STYLE HOME WITH FLOOR-TO-CEILING BRICK FIREPLACE AND BEAMED CEILING IN THE LIVING ROOM, ONE BEDROOM, 2 FULL BATHROOMS, AND A SPACIOUS LOFT THAT OFFERS ENDLESS POSSIBILITIES. BOTH HOMES ARE CONNECTED THROUGH THE BASEMENT. EACH HOME HAS A LAUNDRY ROOM ON THE MAIN LEVELS AS WELL AS TWO-CAR ATTACHED GARAGES. THE UNFINISHED BASEMENT INCLUDES A HALF BATHROOM OFFERS OPPORTUNITIES FOR LIVING ADDTIONAL SPACE. THE PROPERTY ALSO OFFERS 4 BARNS, AND 2 STALLS DESIGNED FOR HORSES. THE NEWEST BARN IS EQUIPPED WITH HEAT, WATER AND ELECTRICAL SERVICE. THIS EXCEPTIONAL PROPERTY OFFERS A HAVEN FOR EVERYONE, INCLUDING AMPLE SPACE FOR YOUR PETS.


© 2025 Midwest Real Estate Data LLC. All rights reserved. Listings courtesy of MRED MLS as distributed by MLS GRID, based on information submitted to the MLS GRID as of {{last updated}}.. All data is obtained from various sources and may not have been verified by broker or MLS GRID. Supplied Open House Information is subject to change without notice. All information should be independently reviewed and verified for accuracy. Properties may or may not be listed by the office/agent presenting the information. The Digital Millennium Copyright Act of 1998, 17 U.S.C. § 512 (the “DMCA”) provides recourse for copyright owners who believe that material appearing on the Internet infringes their rights under U.S. copyright law. If you believe in good faith that any content or material made available in connection with our website or services infringes your copyright, you (or your agent) may send us a notice requesting that the content or material be removed, or access to it blocked. Notices must be sent in writing by email to [email protected]. The DMCA requires that your notice of alleged copyright infringement include the following information: (1) description of the copyrighted work that is the subject of claimed infringement; (2) description of the alleged infringing content and information sufficient to permit us to locate the content; (3) contact information for you, including your address, telephone number and email address; (4) a statement by you that you have a good faith belief that the content in the manner complained of is not authorized by the copyright owner, or its agent, or by the operation of any law; (5) a statement by you, signed under penalty of perjury, that the information in the notification is accurate and that you have the authority to enforce the copyrights that are claimed to be infringed; and (6) a physical or electronic signature of the copyright owner or a person authorized to act on the copyright owner’s behalf. Failure to include all of the above information may result in the delay of the processing of your complaint.









