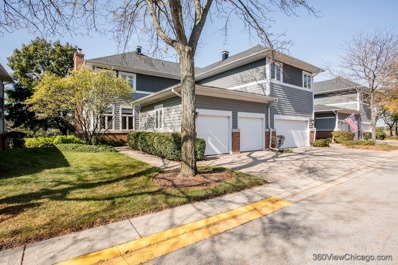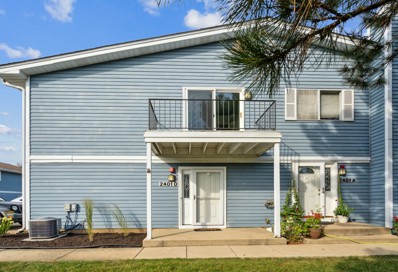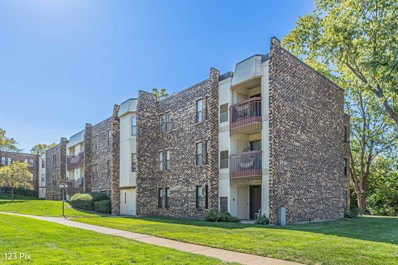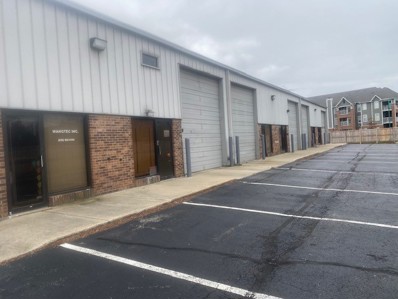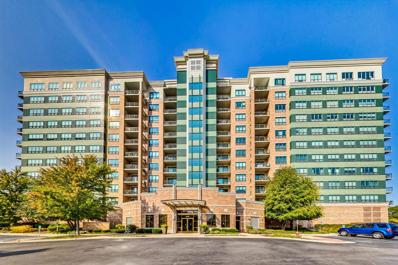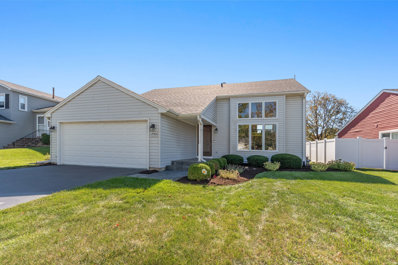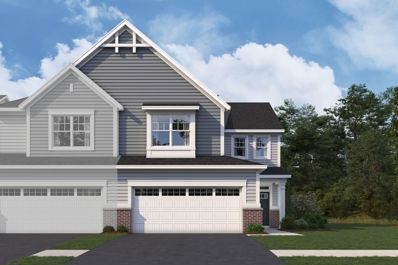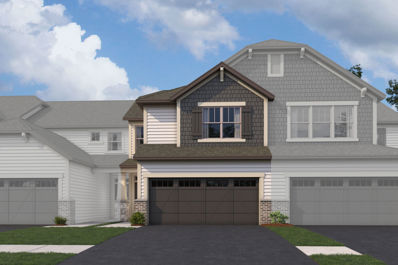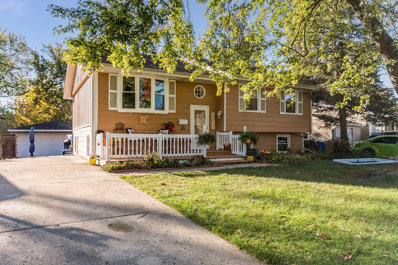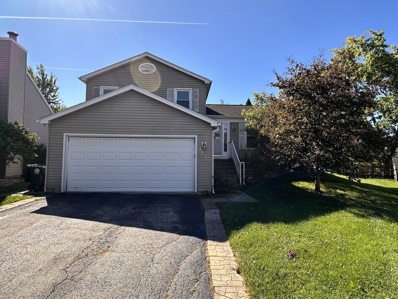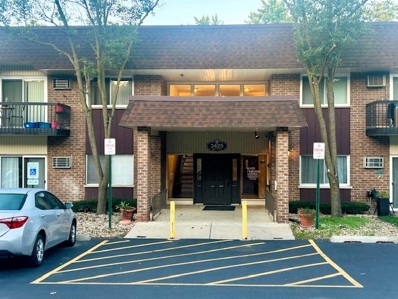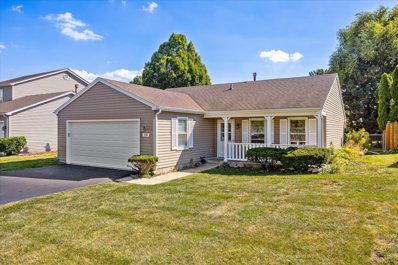Woodridge IL Homes for Rent
- Type:
- Single Family
- Sq.Ft.:
- 2,083
- Status:
- Active
- Beds:
- 3
- Year built:
- 1994
- Baths:
- 3.00
- MLS#:
- 12187176
- Subdivision:
- Seven Bridges Courts
ADDITIONAL INFORMATION
Step inside this immaculate, move in ready executive townhome located in Seven Bridges Courts! This spacious home backs to the Seven Bridges Golf Course and offers plenty of natural light with beautiful views. The gorgeous, updated kitchen includes all appliances, granite countertops, and a large dining area. The 1st floor laundry room includes a utility sink and both washer and dryer. Features include 2 cozy fireplaces - one in the Living Room and one in the 2nd floor Sitting Room adjacent to the Master Bedroom which features an updated, luxurious full bath. Newer furnace with humidifier and central air conditioner. Move right in and start enjoying the picturesque views from the private deck!
- Type:
- Single Family
- Sq.Ft.:
- 1,078
- Status:
- Active
- Beds:
- 2
- Year built:
- 1981
- Baths:
- 1.00
- MLS#:
- 12186796
- Subdivision:
- New England Village
ADDITIONAL INFORMATION
You are going to fall in love with this beautifully updated 2-bedroom, 1-bath condo! The spacious living/dining area features sleek vinyl plank flooring (2024) and a gas fireplace creating a warm and cozy atmosphere. The contemporary dining space leads directly into the kitchen with its "butcher block" style countertops & stainless steel appliances. While cooking enjoy peaceful, wooded views from large sliding doors that lead to a balcony. The large primary bedroom offers a walk in closet, a sleek vanity area and brand new (2024) carpeting. 2nd bedroom is spacious and would also make a great office/workout space. The newly renovated bathroom adds a touch of luxury with modern fixtures, updated tile work, and a fresh, contemporary design. The location of this condo cannot be beat!! Minutes from I-355 & plenty of shopping. Enjoy nearby restaurants and nightlife in downtown Naperville & Downers Grove! Schedule your showing today!
- Type:
- Single Family
- Sq.Ft.:
- n/a
- Status:
- Active
- Beds:
- 1
- Year built:
- 1974
- Baths:
- 1.00
- MLS#:
- 12186039
ADDITIONAL INFORMATION
The kitchen features quartz countertops with under-cabinet lighting and new stainless steel appliances. New sliding doors, and windows. Central heating and air conditioning throughout. Vinyl flooring. This third-floor unit boasts a spacious balcony. The building is professionally managed, with an on-site office and pool. Low assessments and owner pays only electrical. Rentals are allowed!
- Type:
- Condo
- Sq.Ft.:
- 1,500
- Status:
- Active
- Beds:
- n/a
- Year built:
- 1988
- Baths:
- MLS#:
- 12186246
ADDITIONAL INFORMATION
Welcome to the rare opportunity of owning an industrial condo unit at 6804 Hobson Valley Dr. This 1500 square foot gem is a haven for investors seeking a prime location near Route 53, with quick access to I355 & I88. Imagine the possibilities of this space with its 14-foot overhead garage door, spacious 15-foot ceilings, reception area, bathroom, kitchen area, and two offices. This unit includes 400 AMP electrical service and HVAC system in place, this commercial condo is ideal for various uses such as manufacturing, distribution centers, storage warehouses, tech hubs, and office spaces. Embrace the potential of this property while enjoying the low condo fee of $200 per month. Schedule a viewing today! (Please note automotive use is prohibited.) PROPERTY WILL BE SOLD IN AS-IS CONDITION.
$1,140,000
7625 Dunham Road Downers Grove, IL 60517
- Type:
- Single Family
- Sq.Ft.:
- n/a
- Status:
- Active
- Beds:
- 3
- Year built:
- 2024
- Baths:
- 3.00
- MLS#:
- 12184493
- Subdivision:
- Fox Wood Estates
ADDITIONAL INFORMATION
New Construction home featuring many upgrades included! This exquisite custom built RANCH HOME offers one level luxury living and has been designed to impress with outstanding quality, specifications and features. 3 car garage. Dramatic entrance foyer with 13' ceiling. Hardwood floors throughout. Gourmet kitchen featuring top of the line appliances including WOLF stove and microwave, BOSCH refrigerator and MIELE dishwasher. Kitchen also features walk in pantry and large island with custom cabinetry, Caesarstone quartz countertops and skylight over island. Open great room has 16' cathedral ceiling, stone fireplace and access to exterior Trex deck that overlooks nature preserve and forest preserve. Primary bedroom suite has 15' cathedral ceiling with large luxurious private bath with oversized custom tile shower, separate tub, double vanities, private water closet, walk in closet. Bedroom 2 has 15' cathedral ceiling and private full bath and walk in closet. Bedroom 3 has 14' cathedral ceiling and could be used as office/den/study or living room. Bath 3 has custom tiled shower, private water closet, double sinks, linen shelves and can be accessed by Bedroom 3. Illuminated mirrors in all baths ! Ceiling fans in all bedrooms! 3 car garage with entrance to mud room/laundry room with closet, sink, cabinets, w&d hookups and bench. Oversized hallways and all doors are 36". Cathedral ceilings! Full unfinished basement with walkout to concrete patio and views of nature preserve. Basement offers extra foot of height with 9 foot ceilings and basement rough in for easy bathroom addition. Hardy siding and stone exterior. 2x6 walls and offers more insulation. Front porch with beadboard ceiling. Custom landscaping with underground sprinkler system and ground lighting. House borders Fox Hollow Forest Preserve and overlooks Nature Preserve and directly across from golf course. Just minutes from entertainment, shopping, restaurants and golf courses. Easy access to I-355 and I-55. Highly acclaimed Downers Grove and Darien school districts #66 and #99. This home has everything on one level and is surrounded by boundaries of perfection!
- Type:
- Single Family
- Sq.Ft.:
- 1,804
- Status:
- Active
- Beds:
- 3
- Year built:
- 2000
- Baths:
- 3.00
- MLS#:
- 12178157
- Subdivision:
- Fox Ridge Creek
ADDITIONAL INFORMATION
BEAUTIFULLY RENOVATED 3 BEDROOM/2.5 BATH TOWNHOME IN FOX RIDGE. PERFECTLY UPDATED FOR YOUR FAMILY ON ALL 3 FLOORS. LOADS OF SPACE IN THIS BEAUTIFUL HOME WITH ATTACHED 2 CAR GARAGE. FROM THE VAULTED ENTRYWAY AND FAMILY ROOM TO THE NEWLY REMODELED KITCHEN APPOINTED TO TODAYS TASTES! EVEN ON A CLOUDY DAY THIS HOME BOASTS LOTS OF LIGHT. COZY UP ON A WINTERS NIGHT BY THE FIREPLACE AND WATCH YOUR LATEST SHOW. IF YOU LIKE TO ENTERTAIN... NO PROBLEM - OFF THE KITCHEN IS THE PAVER PATIO WHICH MAKES IT EASY TO GRILL AND ENTERTAIN INSIDE OR OUT. THE BASEMENT IS ALSO A NICE SURPRISE - PERFECTLY UPDATED & FINISHED FOR ENTERTAINING OR A GREAT SPOT FOR THE KIDS TO PLAY!
- Type:
- Single Family
- Sq.Ft.:
- 1,205
- Status:
- Active
- Beds:
- 2
- Year built:
- 2006
- Baths:
- 2.00
- MLS#:
- 12170470
- Subdivision:
- Seven Bridges
ADDITIONAL INFORMATION
Exceptional 2 Bed, 2 Bath 7th floor condo unit with incredible golf course views makes this an exemplary unit at The Residence at Seven Bridges! Spacious kitchen features granite countertops,breakfast bar, gas burning stove, newer dishwasher and an abundance of cabinet space. Combined living/dining room area leads to a private balcony. Primary bedroom features walk-in closet as well as full master bathroom with separate shower and tub. Full Hall Bath. In-Unit washer/dryer. Storage unit on same floor. 2 parking spots. 1 interior (lower garage spot:29) and 1 exterior parking space (E18). Whole interior painted (2023) Building amenities include: 24 hour doorman/front desk,package receiving room, secured locked doors during daytime as well (fob to get in). Two elevators, outdoor swimming pool, party room, guest parking. Monthly assessment includes:water, gas, garbage, Xfinity cable and internet,common insurance, exterior maintenance,snow removal and lawn care. Steps away from the retail and restaurants of Seven Bridges. This is a must see! Broker owned.
- Type:
- Single Family
- Sq.Ft.:
- 1,421
- Status:
- Active
- Beds:
- 3
- Year built:
- 1960
- Baths:
- 2.00
- MLS#:
- 12185001
ADDITIONAL INFORMATION
This gorgeous sprawling corner lot, 3 bed 2 bath ranch in the most coveted neighborhood in Woodridge is ready for its new owners! Newly refreshed property featuring a BRAND NEW kitchen and a charming open floor concept, new vinyl floor, and 2 car garage. Home contains newly installed vinyl flooring throughout and fresh modern paint! Enjoy the outdoors in every way possible, with a four seasons room to sip your morning tea and private yard with deck featuring a brand new enclosed, wooden fence where you can entertain guests in a private setting. Close to major highway (355), shops and restaurants! Schedule your showing today, this one won't last long!
- Type:
- Single Family
- Sq.Ft.:
- 2,132
- Status:
- Active
- Beds:
- 4
- Lot size:
- 0.24 Acres
- Year built:
- 1967
- Baths:
- 4.00
- MLS#:
- 12132348
ADDITIONAL INFORMATION
This is the home you've been waiting for! Professionally remodeled 4 bedroom, 3 full and 1 half bath home on a cul de sac with a huge backyard and close to Meadowview school. Upgrades include: New Flooring throughout, New patio and landscaping, brand new kitchen with massive island, all new appliances and custom Quartz counters, NEW Shakur style cabinets, NEW premium Life proof flooring on main level and basement, NEW carpet upstairs. The 3.5 bathrooms were remodeled with a designers eye! We replaced all doors and door jams and hardware throughout the home. New ejector pit in basement with full bathroom and space for 5th bedroom and all new basement windows. The home has Newer Windows, siding, and roof! Walk in closets! Laundry room on main level! This home has a HUGE BACKYARD. Home is conveniently located near shopping, restaurants, school, and I-355. Seller is a licensed Realtor in Illinois.
- Type:
- Single Family
- Sq.Ft.:
- 2,036
- Status:
- Active
- Beds:
- 4
- Year built:
- 1968
- Baths:
- 2.00
- MLS#:
- 12181853
ADDITIONAL INFORMATION
Welcome to this beautifully renovated turn key raised ranch home in the heart of Woodridge, Illinois. Situated on a massive lot with an expansive backyard, this 4-bedroom, 2-bathroom home offers both comfort and convenience for anhyone looking to settle in a highly sought-after community. The modern updates inside include a spacious, open-concept living and dining area, a beautifully remodeled kitchen with stainless steel appliances, and freshly renovated bathrooms. With four generously sized bedrooms, there's plenty of space for everyone. The lower level offers additional living space, ideal for a family room, home office, or play area. Outside, enjoy a huge backyard perfect for entertaining, gardening, or simply relaxing in your own private outdoor space. The attached garage provides ample storage and convenience. Located in a top-rated school district, this home is perfect for individuals looking for quality education and a strong sense of community. Woodridge is known for its neighborhoods, parks, and close-knit community feel. With easy access to shopping, dining, and major highways, you're never far from everything you need. This move-in-ready home offers a blend of modern living and suburban tranquility-don't miss your chance to make it yours!
$425,000
2713 Zurich Lane Woodridge, IL 60517
- Type:
- Single Family
- Sq.Ft.:
- 1,747
- Status:
- Active
- Beds:
- 3
- Lot size:
- 0.23 Acres
- Year built:
- 1985
- Baths:
- 2.00
- MLS#:
- 12105821
- Subdivision:
- Rosewood
ADDITIONAL INFORMATION
Welcome to this meticulously maintained 3-bedroom, 2-bathroom split-level home, offering a perfect blend of comfort, style, and convenience. As you step inside, you'll be greeted by beautiful solid oak floors that span the entire first and second floors, paired with a stunning vaulted ceiling that creates an inviting, open atmosphere. The kitchen boasts ample cabinet space and flows seamlessly into the spacious dining room-ideal for entertaining friends and family. Step through the sliding glass doors onto a private deck, where you can enjoy summer BBQs and peaceful mornings overlooking the generous backyard. The finished lower level offers a cozy family room complete with a wet bar, heated floors in the bathroom, a private bedroom, and a separate laundry room with custom built-in storage. With an abundance of storage options tucked away throughout the home, you'll never run out of space. A standout feature of this property is the large 2-story shed, equipped with an adjustable built-in stairway system, electrical service, and lighting-perfect for hobbies, a workshop, or additional storage. Additional features include: No carpet throughout the home for easy maintenance Upgraded lighting fixtures and ceiling fans in every room Beautifully landscaped beds filled with perennials and areas for vegetable gardening. Convenient storage under the deck Close proximity to parks, Forest Preserves, and bike trails Situated in the highly desirable Downers Grove South High School District 99, this home offers easy access to I-355 and I-55. With no HOA fees and so many thoughtful upgrades.
- Type:
- Single Family
- Sq.Ft.:
- 2,025
- Status:
- Active
- Beds:
- 3
- Year built:
- 2024
- Baths:
- 3.00
- MLS#:
- 12181935
- Subdivision:
- The Townes At Farmingdale
ADDITIONAL INFORMATION
Coming Soon- June 2025 Delivery- BUYER STILL HAS TIME TO SELECT INTERIOR COLORS! Welcome to our popular Campbell floorplan- a spacious layout at 2,025 square feet, available in our brand new Woodridge community! This home is always on the end of the building- so not only will you have tons of natural light coming in, but you will also have only one neighbor! As you enter, you'll be greeted by natural sunlight and an open layout, featuring the great room with a fireplace that is surrounded by windows. As you make your way on over to the breakfast area, you will immediately notice a two foot breakfast bay bump out- perfect for your extended dining table! You still have time to pick your flooring in this home, and the choices are endless. A large kitchen with plenty of cabinet and counter space will provide you all the room you need for meal prep and hosting- also still time to select your cabinet color and countertop! A kitchen pantry, an under-the-stairs storage closet, a powder room, and an oversized 2-car garage are all included on the first floor. As you walk up the extra wide 42 inch staircase to the upper floor, you will come across the secondary bedrooms, full hall bathroom to share and the conveniently located laundry room. No more lugging laundry up and down the stairs! When you're ready to call it a night, retreat to your large owner's suite with its own en-suite bathroom equipped with a dual sink quartz vanity and five foot tiled shower, which features a sliding glass door and huge walk-in closet. This space is truly an oasis for relaxation at the end of the day! Broker must be present at clients first visit to any M/I Homes community. *Photos and Virtual Tour are of a model home, not subject home* Lot 3.01
- Type:
- Single Family
- Sq.Ft.:
- 1,781
- Status:
- Active
- Beds:
- 3
- Year built:
- 2024
- Baths:
- 3.00
- MLS#:
- 12181923
- Subdivision:
- The Townes At Farmingdale
ADDITIONAL INFORMATION
NEW CONSTRUCTION IN WOODRIDGE- Feb 2025 delivery! Welcome to the Braeden, one of our most popular townhome floorplans, now available in Woodridge, IL. This home includes 1,781 square feet, 3 bedrooms, 2.5 bathrooms, and a 2-car garage. As you enter your front door, you'll be greeted by a spacious foyer with 9' ceilings and an open sightline into the rest of the main floor. Make your way inward and admire the thoughtfully designed open-concept layout between the family room, dining area, and kitchen featuring a smooth, brown luxury vinyl plank flooring throughout the main level of this home. From the stunning kitchen featuring 42" linen soft close white cabinets and dazzling quartz countertops, you'll be overlooking the large family room to the breakfast area with a view- you'll see this townhome checks each box! The expansive walk-in pantry combined with ample cabinet space makes this kitchen a chef's dream. When it's time to unwind, head upstairs to your relaxing living spaces. The owner's suite is spacious enough to hold a king-size bed and a seating area, making it a true retreat. Your owner's en-suite includes a spacious five foot beautifully finished tiled shower & a sliding glass door, featuring a dual sink quartz vanity and walk-in closet. With the large second-floor laundry room, you can do laundry with ease. This floor also includes the secondary bedrooms and hall bathroom to share. Broker must be present at clients first visit to any M/I Homes community. *Photos and Virtual Tour are of a model home, not subject home* Lot 13.04
- Type:
- Single Family
- Sq.Ft.:
- 1,925
- Status:
- Active
- Beds:
- 3
- Year built:
- 2024
- Baths:
- 3.00
- MLS#:
- 12181891
- Subdivision:
- The Townes At Farmingdale
ADDITIONAL INFORMATION
NEW CONSTRUCTION IN WOODRIDGE- Feb 2025 Delivery! Welcome to the charming Brighton- a brand new townhome floor plan to M/I Homes! This contemporary layout boats 1,925 square feet and is designed to maximize space and functionality while offering modern comforts for your lifestyle. As you step into the foyer, you'll immediately notice the open-concept living space that seamlessly connects the family room, breakfast area, and kitchen. The main level features a modern, light luxury vinyl plank flooring that pairs beautifully with the striking black cabinets featured in the kitchen! The heart of the home, the kitchen of course- features a sleek and spacious quartz island, perfect for meal prep or casual dining with friends and family. Sliding glass doors lead from the living area to your private back patio, creating a seamless indoor-outdoor flow and providing a tranquil space for relaxation or entertaining. This townhome boasts ample storage space, with closets strategically placed throughout the home to accommodate all your belongings and keep your living areas clutter-free. Find all 3 bedrooms, each with a walk-in closet, up on the second floor. The owner's suite is a peaceful retreat, complete with a luxury bath- featuring a tub and beautifully tiled shower! For added privacy and convenience, this primary suite also features a massive walk-in closet. 2 secondary bedrooms offer versatility for guests, children, or home office space, ensuring everyone in the household has their own comfortable haven. With its thoughtful design and desirable features, the Brighton townhome floorplan offers the perfect blend of style, functionality, and comfort for modern living. Broker must be present at clients first visit to any M/I Homes community. *Photos and Virtual Tour are of a model home, not subject home* Lot 13.02
- Type:
- Single Family
- Sq.Ft.:
- 1,912
- Status:
- Active
- Beds:
- 3
- Year built:
- 1962
- Baths:
- 2.00
- MLS#:
- 12178577
ADDITIONAL INFORMATION
Beautiful 3 bedroom 1.5 bath Bi-Level. Sought After Schools within walking distance. Excellent Location with Easy Access to Expressways, Shopping and Dining. Kitchen completely updated in 2022 with Custom Wood Cabinets, Cambria Quartz Countertops, Backsplash, Refrigerator, Microwave, Dishwasher, Convection Gas Stove, LED lighting, and under cabinet LED lighting. Waterproof Vinyl Plank Flooring also intalled in kitchen, dining room, living room and hallway. This year in 2024 the downstairs half bath has been completely remodeled and all new windows were recently installed in October. The yard includes a large 8x20 ft deck/front porch, Large 16x26 raised deck in the back, fenced in yard with a firepit and as if all this wasn't enough...the home backs up to a beautiful wooded creek. Home is a must see and will not last long on the market.
- Type:
- Single Family
- Sq.Ft.:
- 2,830
- Status:
- Active
- Beds:
- 4
- Year built:
- 1988
- Baths:
- 2.00
- MLS#:
- 12176499
- Subdivision:
- Farmingdale Village
ADDITIONAL INFORMATION
Discover this rarely available all-brick split-level Gallagher and Henry home with a sub-basement, nestled in the highly sought-after Farmingdale subdivision. As you step inside this beautifully maintained home, you will be wowed by the abundance of natural light from the bay window in the living room that flows seamlessly to the spacious dining room. Adjacent is the eat-in kitchen with granite countertops and an abundance of storage, ideal for any home chef. On the upper level you will find three generously sized bedrooms, all with ample closet space, and a full bathroom with a vanity and tub. Step down to the warm and inviting lower level and your eyes will be drawn to the herringbone hardwood floors and fireplace, as well as the additional spacious fourth bedroom and full bathroom. Enjoy even more living space with the finished lower sub-basement which boasts an additional kitchen, storage space and at home office, all perfect for an ideal in-law suite. The south facing outdoor living space comes complete with an expansive yard, charming pergola, and a deck, perfect for both entertaining and relaxing. Enjoy peace of mind with numerous recent updates, including new windows, gutters, and flooring, along with a 30-year warranty on all exterior upgrades. Ideally located close to shops, restaurants and parks, easy access to I-355 and I-55. All this, plus highly acclaimed Downers South High School. Schedule your tour today!
- Type:
- Single Family
- Sq.Ft.:
- 1,508
- Status:
- Active
- Beds:
- 3
- Year built:
- 1985
- Baths:
- 2.00
- MLS#:
- 12180299
- Subdivision:
- Rosewood
ADDITIONAL INFORMATION
Tranquil Tri-level home on quiet cul de sac. Expansive yet private tree lined patio/deck with a gazebo giving a sense of seclusion yet near everything from transportation and highways to schools, shopping, and parks.
- Type:
- Single Family
- Sq.Ft.:
- 1,073
- Status:
- Active
- Beds:
- 3
- Year built:
- 1960
- Baths:
- 1.00
- MLS#:
- 12170271
ADDITIONAL INFORMATION
Welcome to this beautifully renovated three-bedroom, one-bathroom ranch in the heart of Woodridge, meticulously updated to offer unparalleled comfort and efficiency. Perfect for both downsizers and first-time buyers, this turn-key home requires nothing more than to move in and enjoy. Step inside to discover a spacious living area that flows seamlessly into a stunning new kitchen, outfitted with white shaker cabinetry, high-end stainless steel appliances, and sleek Corian countertops, creating a functional and stylish space. New luxury vinyl plank flooring extends through the kitchen and hallway, while plush new carpet in the bedrooms adds warmth and comfort. The home has been comprehensively updated with all-new electrical and plumbing systems, ensuring worry-free living. Enhancements such as new Anderson windows, a new tear-off roof, and new LP Engineered Wood Siding not only boost curb appeal but significantly increase the home's energy efficiency. New gutters, soffits, and fascia further protect the home's integrity. An extra-deep crawl space provides an impressive 1,000 square feet of dry storage, while a new concrete patio in the large yard offers a perfect setting for outdoor gatherings or peaceful evenings. Car enthusiasts and hobbyists will appreciate the oversized two-and-a-half car garage, providing ample space for vehicles and projects. Located in a central Woodridge neighborhood, this home is just moments away from schools, parks, shopping, restaurants, and the world-class Woodridge bikeway system, with easy access to major highways I355, I88, and I55, making it an ideal spot for anyone looking to settle into a well-established community. This meticulously constructed home is not just a place to live-it's a place to thrive, making it an exceptional choice for anyone starting out or looking to downsize. Don't miss the opportunity to own one of the most well-put-together homes in the area, close to all the amenities and outdoor activities you could wish for.
- Type:
- Single Family
- Sq.Ft.:
- 1,832
- Status:
- Active
- Beds:
- 3
- Lot size:
- 0.25 Acres
- Year built:
- 1966
- Baths:
- 2.00
- MLS#:
- 12178988
ADDITIONAL INFORMATION
Introducing 7912 Everglade Ave, a charming home in Woodridge! This delightful abode features 3 bedrooms, 2 bathrooms, brand new carpeting, is neutrally painted, and is a generous 1832 square feet of living space. As you step inside, you'll be welcomed by lovely hardwood floors that run throughout the first and second levels of the home. You will be taken aback by the vaulted ceilings in the Living Room and be drawn toward the fireplace with a wood mantel and granite surround. The Kitchen is a real treat with stainless steel appliances, granite countertops, subway tile backsplash, and sitting bar. It flows seamlessly into a formal Dining Room which has sliding glass door access to the fenced back yard, as well as the attached garage. Travel upstairs to the 3 bedrooms (all with hardwood flooring) and the newly renovated full bathroom with a deep tub, subway tile surround, herringbone tile flooring and nice size vanity with floating shelves. Lower level has brand new carpeting in the Family Room, another full bathroom and separate Laundry Room. The backyard is fully fenced, as well as a deck, stamped concrete patio with fire pit, and swing set. It also backs up to land owned by Woodridge, so tons of privacy! Driveway has a parking pad so you can easily fit 2 cars wide. All TV mounts and drape rods will stay. Furnace, AC and water heater were installed in 2019. Home is being sold as is. Call for your private showing today!
- Type:
- Single Family
- Sq.Ft.:
- n/a
- Status:
- Active
- Beds:
- 2
- Year built:
- 1974
- Baths:
- 2.00
- MLS#:
- 12170430
- Subdivision:
- River Crossing
ADDITIONAL INFORMATION
So much to offer! Charming, comfortable and cozy end unit. Two good sized bedrooms, one and a half bath, balcony with great view. Freshly painted, and new carpet. Updated kitchen and baths. Great location! Conveniently located near major expressway shopping and dining. Extra storage locker, laundry room in building. Plenty of parking. 2-cars per owner. Pets allowed, One dog (50 lbs) or 2 cats maximum. No Rentals allowed.
- Type:
- Single Family
- Sq.Ft.:
- 3,284
- Status:
- Active
- Beds:
- 4
- Lot size:
- 0.25 Acres
- Year built:
- 1990
- Baths:
- 4.00
- MLS#:
- 12175866
- Subdivision:
- Farmingdale Village
ADDITIONAL INFORMATION
Welcome to this Gallagher & Henry expanded Montclare design split-level with a finished sub-basement, featuring a timeless stone and brick exterior. All four levels are finished providing nearly 3284 Sq Ft of finished living space! With nearly all new Pella windows, Pella doors, as well as a tear-off roof installed in 2020, this home offers both durability and modern comfort. The remodeled eat-in kitchen (2011) showcases eucalyptus cabinetry, Silestone countertops, a peninsula, stainless steel appliances, and a beautiful glass and mosaic tile backsplash. You'll love the pantry with pull-out shelves and newer designer lighting. The primary suite includes an updated step-in shower, and all bathrooms have been fully renovated for added luxury. The walk-out family room, complete with a gas fireplace, built-in bookcases, and wet bar, leads to the backyard with a new stamped concrete patio and walkway, perfect for entertaining. The finished sub-basement adds even more functionality, with a recreation room, exercise room, wine room, and steam shower. A two-car garage with epoxy flooring and a concrete driveway further enhance the home's appeal. Located in an established neighborhood close to Ide's Grove East Park, transportation, and shopping, this home provides the perfect blend of modern upgrades and prime location. Be sure to review the Feature Sheet under additional information for more of this property's amazing details!
- Type:
- Single Family
- Sq.Ft.:
- 1,836
- Status:
- Active
- Beds:
- 3
- Year built:
- 1971
- Baths:
- 2.00
- MLS#:
- 12175622
ADDITIONAL INFORMATION
Welcome to this beautiful house located in nice lined tree street in sought after Woodridge area. House is located within a block of an elementary school and just a few blocks away for the Arc-Athletic recreational center and the Cypress Cove family aquatic park. Subject home is a brick and frame single family house in very good conditions with an attached 1 car garage. It features a 8 rooms, 3 bedrooms, big spacious living room, separate dining room, a big lower lever family room and 1.5 bathrooms. Kitchen and bathrooms have been updated with newer cabinets with formica counter tops and black color appliances. Enjoy the beautiful and big fenced yard with a 2 tier wood deck plus a shed for additional storage space. The house shows very well with new carpeting, freshly painted and clean with plenty of space. Central heating and air. Close to parks, schools, shopping and highway. A must buy!!!!
- Type:
- Single Family
- Sq.Ft.:
- 2,146
- Status:
- Active
- Beds:
- 3
- Lot size:
- 0.41 Acres
- Year built:
- 1959
- Baths:
- 2.00
- MLS#:
- 12134713
ADDITIONAL INFORMATION
This beautifully updated 3 bed 2 bath ranch home w/ full walk out basement and detached 2 car garage is ready for showings! Sellers love this home but needed to relocate out of state. This home is perfectly located in a quiet, well-established neighborhood with hilly, winding streets. When you round the corner, you will see 2840 Jonquil Lane, set back from the road and surrounded by beautiful mature trees. Once inside, you will feel the warmth of home with dark hardwood floors and plenty of natural light. You will appreciate the thoughtfully updated kitchen and on-trend light fixtures, and the extra space that is provided by the fully finished walk out basement! The almost 1/2 acre lot and backyard space here is just fantastic. With so much privacy and a huge, newly reconstructed, 2-tier deck that is perfect for relaxing or entertaining, I am certain that you will spend just as much time outside as inside. * New siding, roof and gutters (with gutter guards) in 2021. * Awesome location with Downers Grove Schools!
$295,000
2729 Zurich Lane Woodridge, IL 60517
- Type:
- Single Family
- Sq.Ft.:
- 1,200
- Status:
- Active
- Beds:
- 3
- Lot size:
- 0.16 Acres
- Year built:
- 1985
- Baths:
- 1.00
- MLS#:
- 12041721
ADDITIONAL INFORMATION
Charming 3-Bedroom Ranch with Pond View and Tons of Natural Light! Looking for a cozy home with a great view? Check out this cute 3-bedroom, 1-bath ranch with a stunning pond view! This bright and roomy home has tons of windows and vaulted ceilings that make the space feel open and airy. The large galley kitchen comes with an eating area, perfect for casual meals. You'll love the good-sized bedrooms, and the bathroom even has direct access from the primary bedroom for added convenience. Step outside to enjoy the big patio, ideal for relaxing or entertaining, all while overlooking the spacious backyard. With schools, shopping, and interstates just minutes away, this location can't be beat! Perfect for first-time buyers or anyone looking for easy, one-level living. Don't miss this one!
- Type:
- Single Family
- Sq.Ft.:
- 1,891
- Status:
- Active
- Beds:
- 3
- Lot size:
- 0.22 Acres
- Year built:
- 1966
- Baths:
- 2.00
- MLS#:
- 12169889
ADDITIONAL INFORMATION
Welcome Home! This home features 3 bedrooms 2 bathrooms a great flowing kitchen, dining and entertainment space with separate living quarters. This ever popular 1-story floor plan provides the ultimate space if you like to entertain but also maintain privacy away from guest. Conveniently located near shopping and dining options, minutes to I-355 and Woodridge Center, parks and library. Attends top-rated, in-demand school districts. Look no further this home is move in ready and is awaiting its new owner to make it a home sweet home. *More photos coming schedule your showing today you wouldn't want this hidden jewel to pass you by. *seller motivated*


© 2024 Midwest Real Estate Data LLC. All rights reserved. Listings courtesy of MRED MLS as distributed by MLS GRID, based on information submitted to the MLS GRID as of {{last updated}}.. All data is obtained from various sources and may not have been verified by broker or MLS GRID. Supplied Open House Information is subject to change without notice. All information should be independently reviewed and verified for accuracy. Properties may or may not be listed by the office/agent presenting the information. The Digital Millennium Copyright Act of 1998, 17 U.S.C. § 512 (the “DMCA”) provides recourse for copyright owners who believe that material appearing on the Internet infringes their rights under U.S. copyright law. If you believe in good faith that any content or material made available in connection with our website or services infringes your copyright, you (or your agent) may send us a notice requesting that the content or material be removed, or access to it blocked. Notices must be sent in writing by email to [email protected]. The DMCA requires that your notice of alleged copyright infringement include the following information: (1) description of the copyrighted work that is the subject of claimed infringement; (2) description of the alleged infringing content and information sufficient to permit us to locate the content; (3) contact information for you, including your address, telephone number and email address; (4) a statement by you that you have a good faith belief that the content in the manner complained of is not authorized by the copyright owner, or its agent, or by the operation of any law; (5) a statement by you, signed under penalty of perjury, that the information in the notification is accurate and that you have the authority to enforce the copyrights that are claimed to be infringed; and (6) a physical or electronic signature of the copyright owner or a person authorized to act on the copyright owner’s behalf. Failure to include all of the above information may result in the delay of the processing of your complaint.
Woodridge Real Estate
The median home value in Woodridge, IL is $337,900. This is lower than the county median home value of $344,000. The national median home value is $338,100. The average price of homes sold in Woodridge, IL is $337,900. Approximately 61.36% of Woodridge homes are owned, compared to 35.01% rented, while 3.63% are vacant. Woodridge real estate listings include condos, townhomes, and single family homes for sale. Commercial properties are also available. If you see a property you’re interested in, contact a Woodridge real estate agent to arrange a tour today!
Woodridge, Illinois 60517 has a population of 34,161. Woodridge 60517 is less family-centric than the surrounding county with 33.13% of the households containing married families with children. The county average for households married with children is 36.11%.
The median household income in Woodridge, Illinois 60517 is $91,399. The median household income for the surrounding county is $100,292 compared to the national median of $69,021. The median age of people living in Woodridge 60517 is 38.2 years.
Woodridge Weather
The average high temperature in July is 83.9 degrees, with an average low temperature in January of 15 degrees. The average rainfall is approximately 38.6 inches per year, with 29.8 inches of snow per year.
