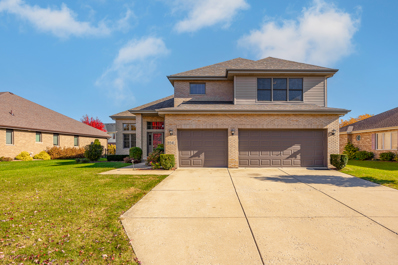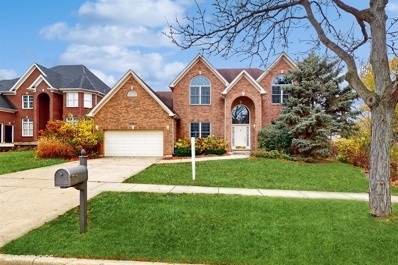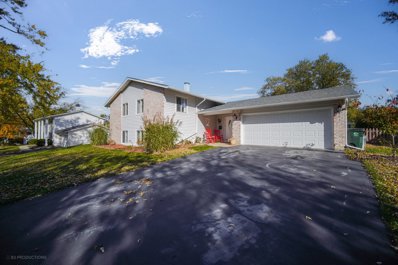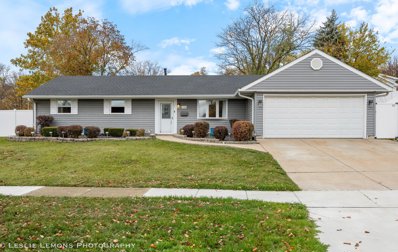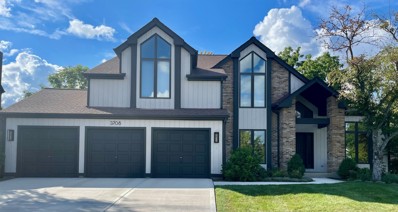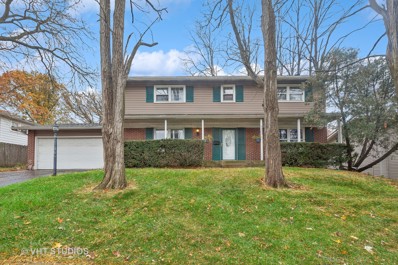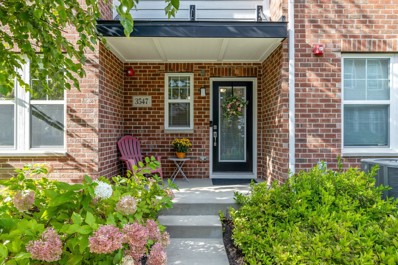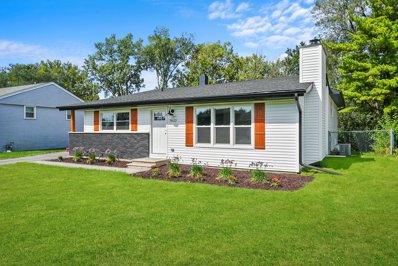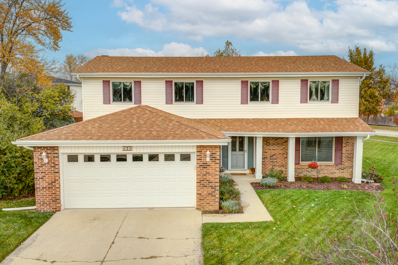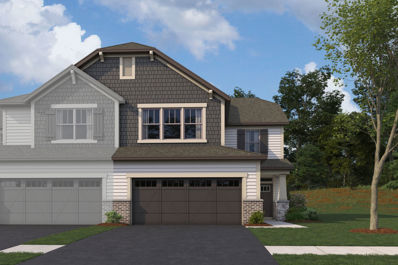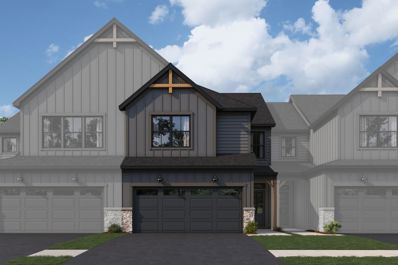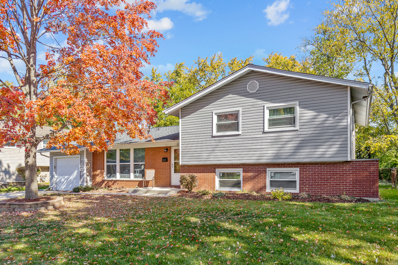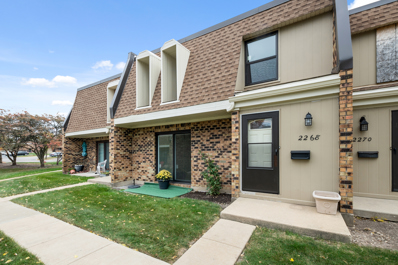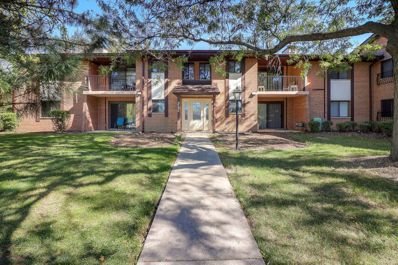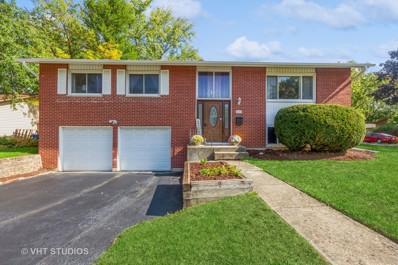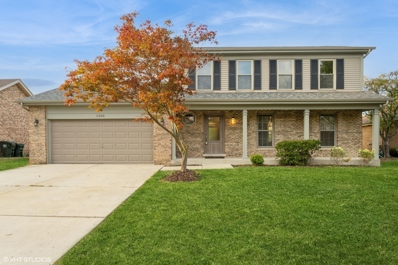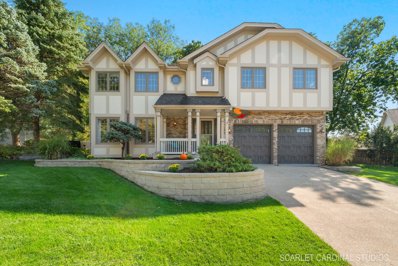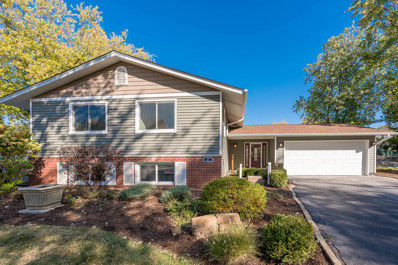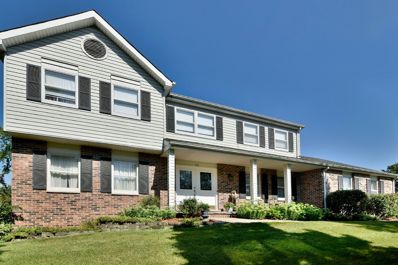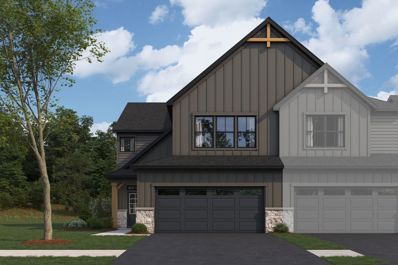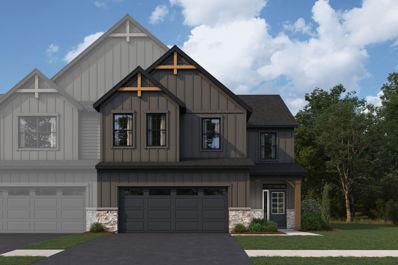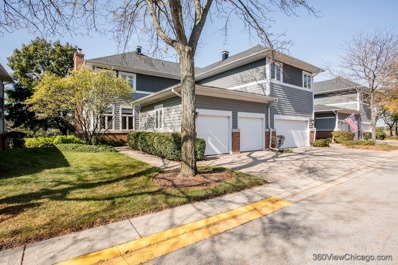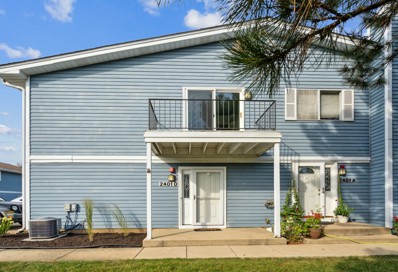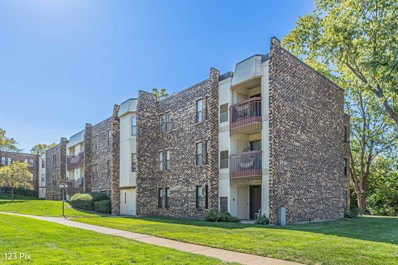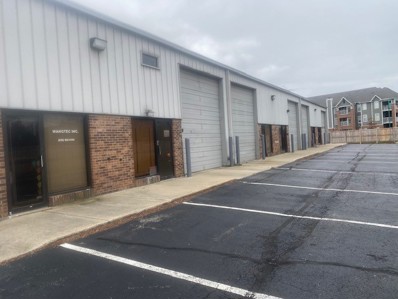Woodridge IL Homes for Rent
The median home value in Woodridge, IL is $350,000.
This is
higher than
the county median home value of $344,000.
The national median home value is $338,100.
The average price of homes sold in Woodridge, IL is $350,000.
Approximately 61.36% of Woodridge homes are owned,
compared to 35.01% rented, while
3.63% are vacant.
Woodridge real estate listings include condos, townhomes, and single family homes for sale.
Commercial properties are also available.
If you see a property you’re interested in, contact a Woodridge real estate agent to arrange a tour today!
$654,900
9541 Witham Lane Woodridge, IL 60517
- Type:
- Single Family
- Sq.Ft.:
- 3,044
- Status:
- NEW LISTING
- Beds:
- 5
- Lot size:
- 0.23 Acres
- Year built:
- 2007
- Baths:
- 3.00
- MLS#:
- 12207239
ADDITIONAL INFORMATION
Just gorgeous from top to bottom. Huge two story home with tons of sq footage and great floor plan. This property has been freshly painted. Features brand new carpet. Center Island, granite counter tops and tiled backsplash in the kitchen. 1st Floor bedroom and laundry room. 3 Car attached garage. Full basement with additional full bath and two rooms. Huge master suite features private luxury bath-complete with soaking tub, separate shower and great closet space. Generous room sizes throughout. Two story entry-volume ceilings in the living room and dining area. Gleaming wood floors on the main level. Fully fenced yard with a brick paver patio. Just minutes to I-355 and I-55 expressways.
- Type:
- Single Family
- Sq.Ft.:
- 3,064
- Status:
- NEW LISTING
- Beds:
- 5
- Year built:
- 1999
- Baths:
- 3.00
- MLS#:
- 12205204
ADDITIONAL INFORMATION
This large, custom built one owner home in the most desirable family friendly neighborhood has so much to offer! A first floor bedroom in addition to 4 bedrooms upstairs, including an incredibly large primary suite with vaulted ceilings, massive walk in closet, and 5 piece bath. There is a lovely vaulted sunroom off the kitchen, first floor laundry, a wrap around cedar deck, hardwood floors, and so much potential in the bright unfinished basement. Bring your decorating ideas, but no need to worry about the major mechanicals... new HVAC 2023, water heaters 2024, sump pump 2023. Downers North HS district!
$500,000
2532 Lee Street Woodridge, IL 60517
- Type:
- Single Family
- Sq.Ft.:
- 2,175
- Status:
- NEW LISTING
- Beds:
- 4
- Lot size:
- 0.24 Acres
- Year built:
- 1969
- Baths:
- 3.00
- MLS#:
- 12203003
ADDITIONAL INFORMATION
Welcome to 2532 Lee St., a spacious 4-bedroom, 3-bathroom split-level home in Woodridge! Set on a generous, nearly quarter-acre lot, this property features a large, fully fenced yard perfect for outdoor activities, gardening, and creating your personal retreat. Inside, the versatile floor plan with an abundance of natural light provides endless potential. The upper level features 3 bedrooms including a primary suite with a full bathroom. The lower level features an additional family room, as well as an additional bedroom and full bathroom. The attached garage features an adjacent workshop space ideal for hobbies, DIY projects, or extra storage. The roof, siding, gutters, and garage door have all been recently updated. Located within the Downers Grove North High School district, this home offers a prime location in the western suburbs. Don't miss the opportunity to make 2532 Lee St. your own!
- Type:
- Single Family
- Sq.Ft.:
- 1,594
- Status:
- NEW LISTING
- Beds:
- 3
- Lot size:
- 0.2 Acres
- Year built:
- 1962
- Baths:
- 2.00
- MLS#:
- 12202983
ADDITIONAL INFORMATION
***MULTIPLE OFFERS RECEIVED*** Highest and Best due Sunday, 11/10 by 3 pm Check out this EXPANDED ranch home with a family room, dining room and basement addition. Enjoy a large, bright, charming white kitchen with high quality appliances ready for your gourmet cooking....Viking stove, Dacor microwave/convection oven and Bosch dishwasher. Loads of counter space includes an island with additional cabinetry storage and seating. The skylights add additional natural light. The large family room addition, updated in 2022, offers a StackStone wrapped fireplace, built in shelving and cabinetry for additional storage and updated flooring. The kitchen and family room both offer sliding doors to the patio and fenced yard. Luxury bathrooms feature travertine tile, granite, tub and a separate shower. The basement is great for storage or a fitness center and is plumbed for a full basement bath with shower that has been started and awaits your finishing touches, the materials are included with the home sale. All exterior of the home is new within 4 years including roof, siding, gutters, soffit, fascia and fence. This home also offers ALL newer windows, millwork including doors and baseboards. Great location near elementary school, parks, golf courses, shopping, restaurants and expressways. The home is in excellent condition however being conveyed As-Is.
- Type:
- Single Family
- Sq.Ft.:
- 2,920
- Status:
- NEW LISTING
- Beds:
- 4
- Lot size:
- 0.28 Acres
- Year built:
- 1991
- Baths:
- 3.00
- MLS#:
- 12195742
- Subdivision:
- Seven Bridges
ADDITIONAL INFORMATION
Pristine Custom Contemporary Home In Seven Bridges Estates! Highly Acclaimed Dist. 203 Schools! Nestled in a quiet cul-de-sac, be prepared to be Wowed by this Home's Open Concept Floor Plan, Floor to Ceiling Windows that provide an Abundance of Natural Light throughout the 1st Floor. This 4 bedroom, 2 1/2 bath home boasts Gleaming Hardwood Floors and Woodwork throughout the First Floor, Updated Kitchen with High End Stainless Steel Appliances, Huge Living Room with 24 Ft. Vaulted Ceilings and Fireplace, Stunning Dining Room Surrounded by a Wall of Windows and Beautiful View of the Backyard, Family Room with a Gorgeous Floor to Ceiling Stone Fireplace and First Floor Den. This Cohesive Floor Plan creates an Inviting Atmosphere for Grand Entertaining and Relaxing Solitude alike. Unwind on the Spacious Cedar Deck, surrounded by Professional Landscaping. Recently Renovated Basement with Luxury Vinyl Flooring (2022). Three Car Garage with Newer Cement Driveway (2023). Quick Walk to Seven Bridges Park and Walking Trails, Minutes to Expressways, Shopping and Entertainment! Top to Bottom 4021 Sq. Ft. of Living Space! Fabulous Home, Fabulous Location!
- Type:
- Single Family
- Sq.Ft.:
- 2,132
- Status:
- NEW LISTING
- Beds:
- 4
- Year built:
- 1969
- Baths:
- 3.00
- MLS#:
- 12200914
ADDITIONAL INFORMATION
SOUGHT AFTER 4 BEDROOM 2.1 BATH 2 STORY IN WINSTON HILLS WITH DOWNERS NORTH HIGH SCHOOL. THIS SPACIOUS HOME HAS A VERY LARGE EAT IN KITCHEN WITH ISLAND FOR EXTRA SEATING AND COOKING PREP. GRANITE COUNTER AND COOKTOP 1 YEAR OLD, DOUBLE OVEN AND PLENTY OF CABINETS ALONG WITH THE WALK IN PANTRY GIVE ADDITIONAL SPACE FOR ALL OF YOUR GROCERIES AND COOKWARE. DINING ROOM WITH FRENCH DOORS CAN ALSO BE USED FOR OFFICE/DEN. FAMILY ROOM IS OVERSIZED FOR ALL OF YOUR GATHERINGS AND HAS A GAS STARTER WITH WOOD BURNING FIREPLACE FOR COZY EVENINGS. THE 2ND FLOOR HAS AN OPEN FOYER WHICH BRINGS IN PLENTY OF NATURAL LIGHT AND LEADS TO SMALL READING/SEATING NOOK THAT COULD ALSO BE CONVERTED TO 2ND FLOOR LAUNDRY ROOM. CURRENTLY LAUNDRY IS ON FIRST FLOOR. PRIMARY BEDROOM HAS PRIVATE FULL BATHROOM. 3 OTHER BEDROOMS SHARE HALLWAY FULL BATHROOM. POWDER ROOM ON FIRST FLOOR. THE BACKYARD IS A GREAT PLACE FOR ENTERTAINING WITH ITS SEMI PRIVATE YARD AREA AND ABOVE GROUND POOL ( CAN BE TAKEN DOWN BY NEW OWNER OF THEY WISH) THE POOL HAS A SURROUND DECK WHICH IS GREAT FOR RELAXING IN THE SUN OR DIPPING YOUR FEET IN THE POOL TO COOL OFF. SWING SET IS ANOTHER FEATURE THAT IS ENJOYED BY THE CURRENT OWNERS. THE SCREENED IN PORCH ATTACHED TO THE BACK OF THE HOME GIVES ADDITIONAL SEATING SPACE AND A SERENE VIEW OF THE MATURE TREES AND SEASONAL BLOOMING FOLIAGE. THE FRONT PORCH IS ANOTHER UPGRADE TO THIS HOME AND LENDS THE OPPORTUNITY FOR ALL OF YOUR DECORATING/PERSONALIZATION CREATIVE IDEAS OR POTTED PLANTS. NEW SIDING GIVES THE HOME A FRESH LOOK. THIS HOME IS A FEW BLOCKS TO THE ELEMENTARY SCHOOL AND 1 BLOCK TO THE SEVEN BRIDGES THEATRE, GOLF COURSE, MANY RESTAURANTS , ICE RINK AND SHOPPING. 5 MINUTE DRIVE TO 355 TOLLWAY ON HOBSON OR I88 ENTRANCE ON ROUTE 53. PARK AND BIKE/WALKING TRAIL ARE IN THE DEVELOPMENT FOR EXTRA OUTDOOR AMENITIES. MORTON ARBORETUM IS ANOTHER POPULAR AMENITY TO ENJOY THROUGHOUT THE YEAR WHICH FEATURES ILLUMINATION LIGHTS FOR THE HOLIDAY SEASON.
- Type:
- Single Family
- Sq.Ft.:
- 2,371
- Status:
- Active
- Beds:
- 3
- Year built:
- 2018
- Baths:
- 4.00
- MLS#:
- 12198833
- Subdivision:
- Uptown At Seven Bridges
ADDITIONAL INFORMATION
Your DREAM HOME awaits. The main level boasts an open-concept floor plan ideal for entertaining and everyday living. A beautifully designed kitchen is the heart of this home, featuring granite countertops, stainless steel appliances, a large island with seating, and plenty of cabinet space. It seamlessly flows into the dining area and a bright, expansive living room with rich hardwood floors and modern lighting. Large windows flood the space with natural light, and a door leads to a cozy balcony where you can enjoy your morning coffee or evening relaxation. The third level is including a primary suite that serves as a serene retreat. The primary bedroom features a private en-suite bathroom with a double vanity, an oversized walk-in shower, and tasteful finishes, making it the perfect place to unwind. Two additional bedrooms on this level share a full bathroom with stylish fixtures and finishes. The top floor is truly a highlight, featuring an impressive rooftop terrace and flex room (family room, yoga studio bedroom), perfect for entertaining or simply enjoying panoramic views. Located in a vibrant community near shopping, dining, entertainment, and easy access to highways, plus low assessments! This beauty feeds into Downers Grove NORTH High School. Don't miss this great opportunity!
- Type:
- Single Family
- Sq.Ft.:
- 3,006
- Status:
- Active
- Beds:
- 5
- Year built:
- 1963
- Baths:
- 3.00
- MLS#:
- 12200830
ADDITIONAL INFORMATION
Updated inside and out featuring: A gorgeous remodeled interior in today's most popular finishes. A stand alone in-law suite with full kitchen and separate entrance - great space for extended family. Both Kitchens feature white shaker cabinets and gorgeous tile splashes along with NEW stainless steel appliances. All three baths have designer tiled surrounds and floors, new vanities, fixtures and lighting. New flooring thru-out the home. Huge finished daylight basement offers incredible additional living space. All topped off with a NEW roof and wrapped in NEW siding for a maintenance free future! Wonderful location - walk to both private and public schools and grocery store. Minutes from I-355 and Rt 53 easy to get anywhere from your new home! Make your appointment to today to see this special home.
$439,900
3 Quail Court Woodridge, IL 60517
- Type:
- Single Family
- Sq.Ft.:
- 2,200
- Status:
- Active
- Beds:
- 4
- Lot size:
- 0.29 Acres
- Year built:
- 1978
- Baths:
- 3.00
- MLS#:
- 12192020
- Subdivision:
- Woodridge Center
ADDITIONAL INFORMATION
Beautiful, updated 2 story home is nestled on a quiet, oversized cul-de-sac lot in desirable Woodridge Center Subdivision. This 4 bed, 2.1 bath home provides 2,200 sq. ft. of well appointed living space and showcases many recent updates. Welcoming 2 story foyer has a beautiful oak staircase. Large living room has great natural light and newer vinyl floors that flow throughout the main living areas. Incredible updated kitchen features espresso stained kitchen cabinets with a breakfast bar and island, granite countertops, stainless-steel appliances and a huge walk-in pantry. Sun-filled eating area can accommodate a large table for formal or casual dining and there's even room for a bar for entertaining. Sliding glass door opens to the expansive deck for your outdoor enjoyment. Cozy family room boasts a floor-to-ceiling, brick fireplace with a second sliding glass door to access the large concrete patio. The 2nd level has 4 large bedrooms including a versatile loft/ sitting room. Primary bedroom suite has a large walk-in closet, an updated private bath and is adjacent to the sitting room/loft that is perfect for an office or your own private yoga studio. 3 additional spacious bedrooms with an updated hall bathroom. Picturesque, oversized lot boasts a huge deck (18x20), a large concrete patio and a sizeable shed (10x12). 2 car attached garage with an extra long driveway that can fit 8 cars. UPDATES INCLUDE: landscaping (2022), deck cleaning and stained (2022), gutters/support post (2021), added insulation in the attic (2021), doors and closet doors on the 2nd level (2019-2020), Anderson windows on 2nd floor (2016), furnace & AC (2016), 1st floor doors (2013), Anderson patio door (2013), Anderson windows on 1st floor (2013). Homeowners association includes a clubhouse with a game room, fitness center, party room, a pool, sauna and tennis courts! Prime location near shopping, dining, easy expressway access and more. Downers Grove North High School district. Don't miss out on this beauty!
- Type:
- Single Family
- Sq.Ft.:
- 2,025
- Status:
- Active
- Beds:
- 3
- Year built:
- 2024
- Baths:
- 3.00
- MLS#:
- 12197270
- Subdivision:
- The Townes At Farmingdale
ADDITIONAL INFORMATION
Coming Soon! NEW CONSTRUCTION IN WOODRIDGE! Welcome to the Campbell, a spacious floorplan at 2,025 square feet, available in our Woodridge community! Come take a look! Open and full of light, the great room with fireplace is surrounded by windows, and at over 25-feet deep, you'll get that modern, open-concept feel you've been looking for in a new home. A large kitchen with plenty of cabinet and counter space will provide you all the room you need for meal prep and hosting. A kitchen pantry, an under-the-stairs storage closet, a powder room, and an oversized 2-car garage are all included on the first floor. As you walk up the extra wide staircase to the upper floor you will come across the secondary bedrooms, full hall bathroom to share and the conveniently located laundry room. No more lugging laundry up and down the stairs. When you're ready to call it a night, retreat to your large owner's suite with its own en-suite bathroom equipped with a dual sink vanity and oversized tiled shower and huge walk-in closet. This space is truly an oasis for relaxation at the end of the day! Broker must be present at clients first visit to any M/I Homes community. *Photos and Virtual Tour are of a model home, not subject home* Lot 13.06
- Type:
- Single Family
- Sq.Ft.:
- 1,925
- Status:
- Active
- Beds:
- 3
- Year built:
- 2024
- Baths:
- 3.00
- MLS#:
- 12197210
- Subdivision:
- The Townes At Farmingdale
ADDITIONAL INFORMATION
JAN 2025 DELIVERY Welcome to the charming Brighton townhome floorplan in Woodridge, IL! This contemporary layout boats 1,925 square feet and is designed to maximize space and functionality while offering modern comforts for your lifestyle. As you step into the foyer, you'll immediately notice the open-concept living space that seamlessly connects the family room, breakfast area, and kitchen. The heart of the home, the kitchen, features a sleek and spacious island, perfect for meal prep or casual dining with friends and family. Sliding glass doors lead from the living area to your private back patio, creating a seamless indoor-outdoor flow and providing a tranquil space for relaxation or entertaining. This townhome boasts ample storage space, with closets strategically placed throughout the home to accommodate all your belongings and keep your living areas clutter-free. Find all 3 bedrooms, each with a walk-in closet, up on the second floor. The owner's suite is a peaceful retreat, complete with an en-suite bathroom for added privacy and convenience and a massive walk-in closet. 2 secondary bedrooms offer versatility for guests, children, or home office space, ensuring everyone in the household has their own comfortable haven. With its thoughtful design and desirable features, the Brighton townhome floorplan offers the perfect blend of style, functionality, and comfort for modern living. Broker must be present at clients first visit to any M/I Homes community. *Photos and Virtual Tour are of a model home, not subject home* Lot 14.03
- Type:
- Single Family
- Sq.Ft.:
- 1,774
- Status:
- Active
- Beds:
- 3
- Lot size:
- 0.22 Acres
- Year built:
- 1967
- Baths:
- 3.00
- MLS#:
- 12196533
- Subdivision:
- Winston Hills
ADDITIONAL INFORMATION
Welcome to your beautifully updated tri-level home in the desirable Winston Hills Subdivision! This contemporary 3-bedroom, 2 and 1/2 bath gem is perfect for anyone seeking a move-in-ready haven. Step inside and be greeted by a spacious, open floor plan that effortlessly connects the living room, dining area, and kitchen. The kitchen was remodeled in 2021, and the refrigerator is brand new this year! The master suite is your private retreat, complete with a newly remodeled ensuite bath, while two additional bedrooms offer generous closet space and share a large hall bath. Head downstairs to the newly renovated and expansive family room, perfect for lounging or entertaining. There's plenty of storage, too, with extra closets and cabinets for your convenience. Outside, the brick paver patio and fenced yard make for a private and secure retreat. Other recent updates include some new windows, new carpeting, new water heater, newer air conditioner, newer SS kitchen appliances, and new front concrete walkway. This home is truly move-in ready. Ideally located in a cul-de-sac and only steps away from the highly-rated Meadowview Elementary School, and within the Downers Grove North High School district! With the convenience of nearby shopping, dining, and quick access to expressways - this is your opportunity to make this modern, charming home your own and step into a lifestyle of comfort and convenience!
- Type:
- Single Family
- Sq.Ft.:
- 1,174
- Status:
- Active
- Beds:
- 2
- Year built:
- 1974
- Baths:
- 3.00
- MLS#:
- 12193229
ADDITIONAL INFORMATION
This is what you have been looking for ! Welcome to this gorgeous, completely remodeled two story townhouse with a private entrance.You are getting fully renovated home- with a new roof, new windows, new doors, new sliding door in a living area, new gorgeous white kitchen with a quartz countertop, new SS appliances, new bathrooms( sinks, toilets, cabinets ), new beautiful modern lighting. All electrical and plumbing is new as well. And that's not all - the patio door in the living room looks out toward a beautiful park area! You'll enjoy your summers at the clubhouse with an outdoor pool. The location is fantastic as well - close to highway, shopping, restaurants.
- Type:
- Single Family
- Sq.Ft.:
- 1,103
- Status:
- Active
- Beds:
- 2
- Year built:
- 1986
- Baths:
- 2.00
- MLS#:
- 12191108
- Subdivision:
- Piers Ii
ADDITIONAL INFORMATION
Step into this bright and charming 1st floor, 2 bedroom 2 full bathroom condo. The spacious living room features a cozy corner fireplace which opens up to the dining area and has a sliding glass door to the patio. There is plenty of space for entertaining. Enjoy the private patio looking out onto the lovely wooded grounds, perfect for relaxation. The kitchen boasts beautifully updated floors. The master bedroom features a vanity outside of the bathroom and a walk-in closet. The second bedroom also has ample closet space. Full size washer and dryer in unit. This condo also has a 1 car detached garage and additional outdoor parking. HVAC new in 2022, washer and dryer in 2023. Enjoy the amenities of a clubhouse and pool. Located in an awesome location close to shopping, restaurants, parks, Cypress Cove Aquatic Park and so much more! Easy access to I355. This is a perfect place to call home!
- Type:
- Single Family
- Sq.Ft.:
- 1,872
- Status:
- Active
- Beds:
- 4
- Lot size:
- 0.19 Acres
- Year built:
- 1967
- Baths:
- 2.00
- MLS#:
- 12194863
ADDITIONAL INFORMATION
Welcome to the perfect combination of location and function. Restaurants, shopping, parks, schools, interstates for commuting in any direction are all close by. The generous backyard has both a patio and deck and is surrounded by a new privacy fence installed in 2023. Inside you will love the open concept of the main floor whose highlight is a newly remodeled (2020) gorgeous kitchen with a huge island perfect for entertaining or cooking fabulous meals while not missing out on anything. The hardwood floors (2020) on the main floor are durable and beautiful. Downstairs there is an additional large but cozy family room, 4th bedroom, and bathroom with new washer and dryer (2023). Furnace and AC - 2023, roof - 2017, gutters - 2022. There is nothing left to do but move in and enjoy.
- Type:
- Single Family
- Sq.Ft.:
- 2,700
- Status:
- Active
- Beds:
- 4
- Lot size:
- 0.23 Acres
- Year built:
- 1997
- Baths:
- 3.00
- MLS#:
- 12192698
- Subdivision:
- Farmingdale Village
ADDITIONAL INFORMATION
Now Available is this Newly Renovated and Completely Refreshed 4 Bedroom Home + Den/Office with Finished Basement and Large Yard, Located in the Prestigious and Famous Gallagher & Henry's Farmingdale Village Subdivsion! Everything in this Home Is New. Tear-Off Roof (2023), All Windows (2024), A/C Unit (2023), LVT Flooring & Carpet (2024), All Kitchen Appliances & Counter Tops (2024), Interior & Exterior Paint (2024), Light Fixtures (2024), Front Door & Patio Door (2024), and So Much More. The Flow of the Entire First Floor is Incredible and Just Makes Sense. The Backyard is Huge with a Large Concrete Patio. Basement is Finished with an Additional Living Area, Den/Office, and unfinished Crawl Space for Storage. Unbeatable Location with Incredible Center Cass District 66 Schools, and Downers Grove South Highschool. So Close to I-55 and I-355 to Make Life Convenient, but Far Enough to Not Hear Any Highway Noise. Costco, Promenade Outdoor Mall, Restaurants, and Shopping, all So Close By. (New First Floor Windows and New Interior Trim Not Reflected in Photos!)
- Type:
- Single Family
- Sq.Ft.:
- 2,357
- Status:
- Active
- Beds:
- 3
- Lot size:
- 0.25 Acres
- Year built:
- 1989
- Baths:
- 4.00
- MLS#:
- 12192418
- Subdivision:
- High Trails
ADDITIONAL INFORMATION
Cottage vibes, custom quality, and extraordinary beauty deliver the warmest of welcomes at 3417 High Trail Drive. From the soaring ceilings to the carefully crafted detail, this dream boat will positively steal your heart. Delight in hickory flooring; Brakur cabinetry; wood burning stone fireplace; formal living & dining spaces; artistic porthole windows; smart storage; spacious primary suite boasting vaulted ceilings, rustic beams, twin walk-in closets, and cozy fireplace; finished basement w/ full bath plus potential for a living room, home office, and future 4th BR; handy garage access from basement; concrete drive; charming front porch; and a picturesque yard that showcases mature trees, a private deck, and space for everything from catch with a future sports legend to gathering around the campfire with your favorite people and a glass of something sparkly. All of this with a coveted location just moments to I-355, popular Seven Bridges, Downers Grove North Schools, miles of hiking/biking trails, and endless options for dining and entertainment. A dash of opportunity and an absolute ray of sunshine!
$409,900
2 Sheridan Court Woodridge, IL 60517
- Type:
- Single Family
- Sq.Ft.:
- 2,175
- Status:
- Active
- Beds:
- 3
- Year built:
- 1970
- Baths:
- 3.00
- MLS#:
- 12189335
ADDITIONAL INFORMATION
Updated Single Family in Woodridge- Welcome Home! Beautifully refinished hardwood floors, popular LVT flooring, carpet and freshly painted throughout! Master suite with full master bath. Enjoy your family room fireplace! 2 Car attached garage. This is a must see! Close to all accommodations including schools, parks, shops, restaurants and more! Not for rent or lease.
$430,000
16 Hobson Court Woodridge, IL 60517
- Type:
- Single Family
- Sq.Ft.:
- 2,444
- Status:
- Active
- Beds:
- 4
- Year built:
- 1986
- Baths:
- 3.00
- MLS#:
- 12190308
ADDITIONAL INFORMATION
Welcome to this fabulous family home located on a cul-de-sac street, no through traffic! Upon entering the foyer you will move into the spacious living room/family room combination featuring custom crown molding that flows into the updated kitchen with granite counters, large island, 2 pantries, stainless steel appliances and table space, ideal for family gatherings. The first floor also features a formal dining room and laundry room/office space, with custom built-ins, not your average laundry room. The second floor features a spacious master with walk in closet, dressing area with full bath and three additional bedrooms and hall bath. The fully finished basement is decked out for the exercise enthusiast, flooring tastefully done with rubber tiles, large mirror on one wall to monitor your form when working out. Also beautiful built-ins with tv inset. There is also a 2nd kitchen and an additional room with a sauna and shower - your retreat after your workout (hot-tub "as-is"). Conveniently located near I355 providing quick access to other highways. Minutes from shopping, golf course and vibrant dining destinations.
- Type:
- Single Family
- Sq.Ft.:
- 2,025
- Status:
- Active
- Beds:
- 3
- Year built:
- 2024
- Baths:
- 3.00
- MLS#:
- 12189205
- Subdivision:
- The Townes At Farmingdale
ADDITIONAL INFORMATION
Coming Soon! NEW CONSTRUCTION IN WOODRIDGE! Welcome to the Campbell, a spacious floorplan at 2,025 square feet, available in our Woodridge community! Come take a look! Open and full of light, the great room is surrounded by windows, and at over 25-feet deep, you'll get that modern, open-concept feel you've been looking for in a new home. A large kitchen with plenty of cabinet and counter space will provide you all the room you need for meal prep and hosting. A kitchen pantry, an under-the-stairs storage closet, a powder room, and an oversized 2-car garage are all included on the first floor. As you walk up the extra wide staircase to the upper floor you will come across the secondary bedrooms, full hall bathroom to share and the conveniently located laundry room. No more lugging laundry up and down the stairs. When you're ready to call it a night, retreat to your large owner's suite with its own en-suite bathroom equipped with a dual sink vanity and oversized tiled shower and huge walk-in closet. This space is truly an oasis for relaxation at the end of the day! Broker must be present at clients first visit to any M/I Homes community. *Photos and Virtual Tour are of a model home, not subject home* Lot 2.01
- Type:
- Single Family
- Sq.Ft.:
- 2,116
- Status:
- Active
- Beds:
- 3
- Year built:
- 2024
- Baths:
- 3.00
- MLS#:
- 12189187
- Subdivision:
- The Townes At Farmingdale
ADDITIONAL INFORMATION
Coming Soon-Jan 2025 delivery! NEW CONSTRUCTION IN WOODRIDGE! Say hello to the Danbury II plan! From outside to in, this home has so much to offer, including 3 bedrooms + loft, 2.5 bathrooms, a first-floor owner's suite, a second-floor loft, and an open-concept main floor all within 2,116 square feet. The towering foyer offers a sightline into the main floor, providing a grand entrance. Whether you enter through the front door or through the 2-car garage entry, you'll end up right by the family room. 3 windows line the side wall of your open main floor, allowing tons of natural light to flood this space. The entire main level features a beautiful wood laminate flooring, which flows seamlessly with the light brown cabinets featured in the spacious kitchen! A breakfast area unifies the kitchen and the family room. This kitchen has a beautiful quartz island with an extensive overhang-perfect for additional seating, prep space or entertainment. Access your back patio through a door off the kitchen. Sitting on its own floor away from the other bedrooms, the owner's suite boasts maximum privacy and a functional layout to give you the bedroom you've always wanted! Your attached owner's bathroom comes with a 2-door linen closet featuring a beautifully tiled luxury walk-in shower with a seat, and a dual sink quartz vanity. Venture upstairs where a light-filled loft sits on one end of the floor while 2 secondary bedrooms and a full hallway bathroom are tucked around the corner on the other end. If you're on the search for a new home in the Woodridge area, the Danbury II townhome may be a perfect fit! Broker must be present at clients first visit to any M/I Homes community. *Photos and Virtual Tour are of a similar home, not subject home* Lot 14.01
- Type:
- Single Family
- Sq.Ft.:
- 2,083
- Status:
- Active
- Beds:
- 3
- Year built:
- 1994
- Baths:
- 3.00
- MLS#:
- 12187176
- Subdivision:
- Seven Bridges Courts
ADDITIONAL INFORMATION
Step inside this immaculate, move in ready executive townhome located in Seven Bridges Courts! This spacious home backs to the Seven Bridges Golf Course and offers plenty of natural light with beautiful views. The gorgeous, updated kitchen includes all appliances, granite countertops, and a large dining area. The 1st floor laundry room includes a utility sink and both washer and dryer. Features include 2 cozy fireplaces - one in the Living Room and one in the 2nd floor Sitting Room adjacent to the Master Bedroom which features an updated, luxurious full bath. Newer furnace with humidifier and central air conditioner. Move right in and start enjoying the picturesque views from the private deck!
- Type:
- Single Family
- Sq.Ft.:
- 1,078
- Status:
- Active
- Beds:
- 2
- Year built:
- 1981
- Baths:
- 1.00
- MLS#:
- 12186796
- Subdivision:
- New England Village
ADDITIONAL INFORMATION
You are going to fall in love with this beautifully updated 2-bedroom, 1-bath condo! The spacious living/dining area features sleek vinyl plank flooring (2024) and a gas fireplace creating a warm and cozy atmosphere. The contemporary dining space leads directly into the kitchen with its "butcher block" style countertops & stainless steel appliances. While cooking enjoy peaceful, wooded views from large sliding doors that lead to a balcony. The large primary bedroom offers a walk in closet, a sleek vanity area and brand new (2024) carpeting. 2nd bedroom is spacious and would also make a great office/workout space. The newly renovated bathroom adds a touch of luxury with modern fixtures, updated tile work, and a fresh, contemporary design. The location of this condo cannot be beat!! Minutes from I-355 & plenty of shopping. Enjoy nearby restaurants and nightlife in downtown Naperville & Downers Grove! Schedule your showing today!
- Type:
- Single Family
- Sq.Ft.:
- n/a
- Status:
- Active
- Beds:
- 1
- Year built:
- 1974
- Baths:
- 1.00
- MLS#:
- 12186039
ADDITIONAL INFORMATION
The kitchen features quartz countertops with under-cabinet lighting and new stainless steel appliances. New sliding doors, and windows. Central heating and air conditioning throughout. Vinyl flooring. This third-floor unit boasts a spacious balcony. The building is professionally managed, with an on-site office and pool. Low assessments and owner pays only electrical. Rentals are allowed!
- Type:
- Condo
- Sq.Ft.:
- 1,500
- Status:
- Active
- Beds:
- n/a
- Year built:
- 1988
- Baths:
- MLS#:
- 12186246
ADDITIONAL INFORMATION
Welcome to the rare opportunity of owning an industrial condo unit at 6804 Hobson Valley Dr. This 1500 square foot gem is a haven for investors seeking a prime location near Route 53, with quick access to I355 & I88. Imagine the possibilities of this space with its 14-foot overhead garage door, spacious 15-foot ceilings, reception area, bathroom, kitchen area, and two offices. This unit includes 400 AMP electrical service and HVAC system in place, this commercial condo is ideal for various uses such as manufacturing, distribution centers, storage warehouses, tech hubs, and office spaces. Embrace the potential of this property while enjoying the low condo fee of $200 per month. Schedule a viewing today! (Please note automotive use is prohibited.) PROPERTY WILL BE SOLD IN AS-IS CONDITION.


© 2024 Midwest Real Estate Data LLC. All rights reserved. Listings courtesy of MRED MLS as distributed by MLS GRID, based on information submitted to the MLS GRID as of {{last updated}}.. All data is obtained from various sources and may not have been verified by broker or MLS GRID. Supplied Open House Information is subject to change without notice. All information should be independently reviewed and verified for accuracy. Properties may or may not be listed by the office/agent presenting the information. The Digital Millennium Copyright Act of 1998, 17 U.S.C. § 512 (the “DMCA”) provides recourse for copyright owners who believe that material appearing on the Internet infringes their rights under U.S. copyright law. If you believe in good faith that any content or material made available in connection with our website or services infringes your copyright, you (or your agent) may send us a notice requesting that the content or material be removed, or access to it blocked. Notices must be sent in writing by email to [email protected]. The DMCA requires that your notice of alleged copyright infringement include the following information: (1) description of the copyrighted work that is the subject of claimed infringement; (2) description of the alleged infringing content and information sufficient to permit us to locate the content; (3) contact information for you, including your address, telephone number and email address; (4) a statement by you that you have a good faith belief that the content in the manner complained of is not authorized by the copyright owner, or its agent, or by the operation of any law; (5) a statement by you, signed under penalty of perjury, that the information in the notification is accurate and that you have the authority to enforce the copyrights that are claimed to be infringed; and (6) a physical or electronic signature of the copyright owner or a person authorized to act on the copyright owner’s behalf. Failure to include all of the above information may result in the delay of the processing of your complaint.
