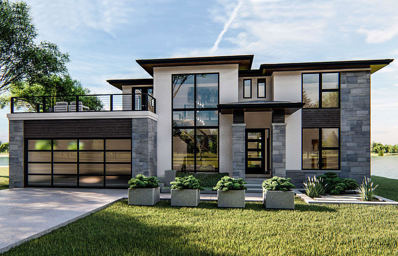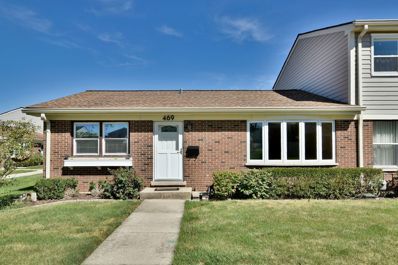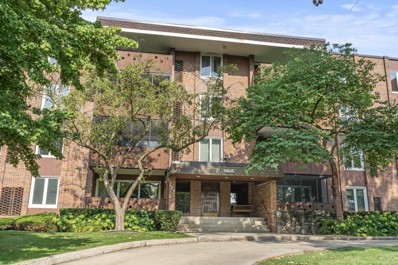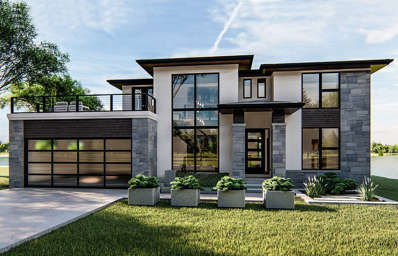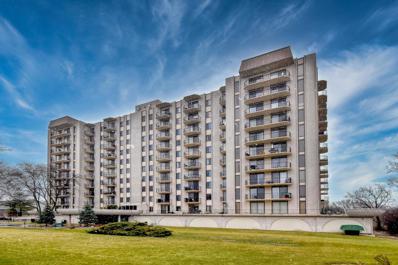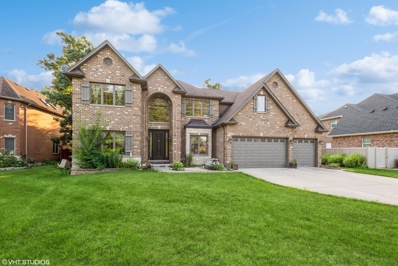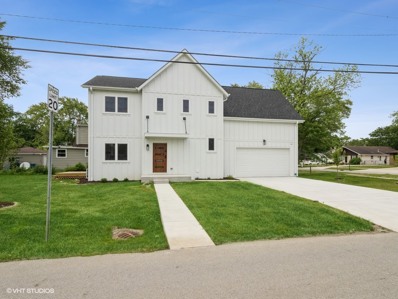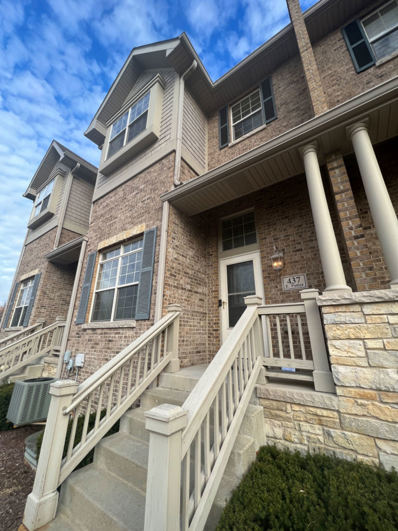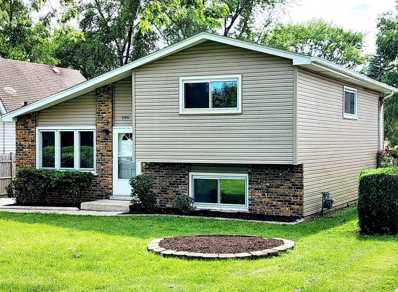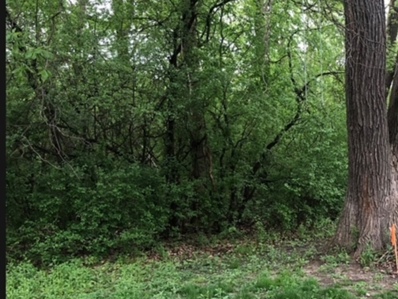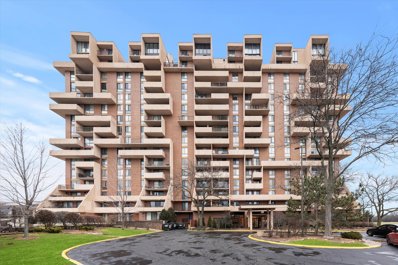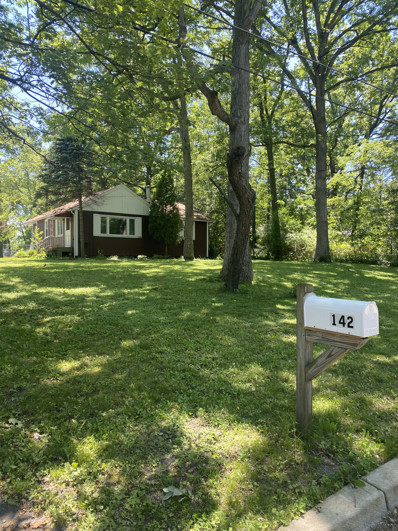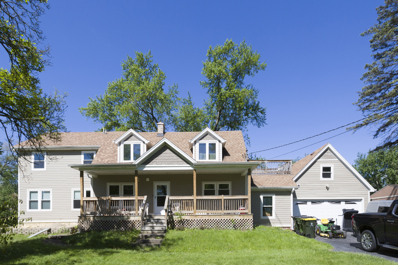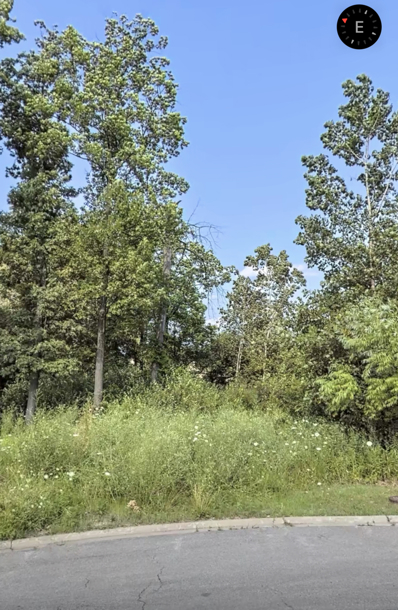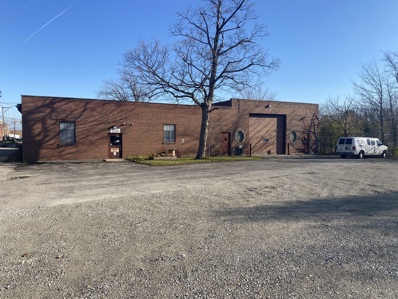Wood Dale IL Homes for Rent
- Type:
- Single Family
- Sq.Ft.:
- 2,500
- Status:
- Active
- Beds:
- 4
- Lot size:
- 0.34 Acres
- Year built:
- 2024
- Baths:
- 3.00
- MLS#:
- 12160043
ADDITIONAL INFORMATION
Customizable Modern New Construction located in a fantastic location just steps away from The Preserve at Oak Meadows Golf Course and Wood Dale Grove Forest Preserve. This showpiece features a contemporary design with elegant lines and oversized windows which seamlessly complements this wooded location. Nestled on a small dead-end street allows for privacy while also having Wood Dale Rd just a couple houses away so that shopping, restaurants, Metra and expressways are all within a few minute's drive. There are so many incredible unique features that separate this property from anything else out there such as the huge second floor deck and covered back patio. The interior is a show piece with its bright and open design perfect for entertaining or relaxing with friends/family. The builder is offering amazing options so that you can tailor-make this house your dream home: Option 1 - 999,900 6 bedroom - 3-1/2 bath roof top deck finished basement. Option 2 - 899,900 4 bedroom 2-1/2 bath unfinished basement. Option 3 - 2,500 sq ft. home 799,900 4 bedroom 2-1/2 bath. Option 4 - 749,900 4 bedroom 2-1/2 w/crawl space-no basement. The colors and selections may be different from the photos provided as they are renderings but with ground just being broken you can still customize the property to your liking. Please reach out to the listing agent who can provide additional information and schedule a walk though of a property currently being built.
$245,000
469 Duck Lane Wood Dale, IL 60191
- Type:
- Single Family
- Sq.Ft.:
- 990
- Status:
- Active
- Beds:
- 2
- Year built:
- 1966
- Baths:
- 1.00
- MLS#:
- 12152908
ADDITIONAL INFORMATION
This super cute 2 bedroom, 1 bath END UNIT ranch-style townhome is an exceptional value with full basement, inviting private courtyard, 2 assigned parking spaces, great location, and terrific community amenities! ~ Spacious living room/dining room with hardwood flooring and bay window ~ Large kitchen has quartz countertops, quartz backslpash, generous table space, and exterior door ~ 2 main floor bedrooms including primary bedroom with beautiful hardwood flooring ~ Main floor full bath featuring updated vanity ~ Unfinished 32x28 basement has painted walls, painted floor, laundry area, and TONS of potential for home gym, workshop, hobby space, storage, and/or future finished rec room, bedroom, office ~ The secluded courtyard is a darling private oasis with concrete patio, beautiful landscaping, privacy fencing, and no foot traffic access ~ Brick exterior ~ Fresh paint throughout ~ New dryer 2024 ~ New wood blinds 2023 ~ New water heater 2018 ~ New A/C 2014 ~ New furnace 2014 ~ Updated electrical panel ~ Charming clubhouse neighborhood has outdoor swimming pool, playground, and plenty of green space ~ Ultra convenient location: one mile to Wood Dale Metra station, one mile to Itasca Metra station, easy expressway access, easy airport access ~ Close to restaurants, shopping, and conveniences ~ Truly a fantastic opportunity...bring your ideas and make it your own! ~ Attention investors: Unit can be rented!
- Type:
- Single Family
- Sq.Ft.:
- 1,800
- Status:
- Active
- Beds:
- 2
- Year built:
- 1972
- Baths:
- 2.00
- MLS#:
- 12151624
- Subdivision:
- Park Royal
ADDITIONAL INFORMATION
Discover a spacious haven in one of the largest units in the building! This expansive 2/3 bedroom condo is brimming with possibilities. The primary bedroom offers a peaceful retreat with its own full private bath, while the second bedroom shares a full bathroom, perfect for guests or family. New carpeting throughout, a cozy den, complete with a closet, easily transforms into a third bedroom or a fun rec room. The living room is a bright, welcoming space, thanks to large windows that bathe the room in natural light. Whether you prefer casual meals in the eat-in kitchen or formal dinners in the dining room, this home accommodates all your dining needs. With generous space and comfort throughout, you'll also enjoy the convenience of 1 garage space and 1 assigned outdoor space. The community features a refreshing pool and a clubhouse for your enjoyment. Located near shopping, expressways, and the airport, this home is a must-see!
- Type:
- Single Family
- Sq.Ft.:
- 2,500
- Status:
- Active
- Beds:
- 4
- Lot size:
- 0.34 Acres
- Year built:
- 2024
- Baths:
- 3.00
- MLS#:
- 12149425
ADDITIONAL INFORMATION
PROPOSED NEW LUXURY CONSTRUCTION IN SOUGHT AFTER PRIVATE SOUTH WOODDALE NEAR PRESTIGIOUS OAK MEADOWS GOLF COURSE & WOODDALE GROVE FOREST PRESERVE! FOUR DESIGN PACKAGE PLAN OPTIONS AVAILABLE, WELCOME TO MODERN ELEGANCE THROUGHOUT, 2-STORY CUSTOM HOME WILL BE DESIGNED TO MEET YOUR STYLE AND PREFERENCES AND WILL FEATURE A MODERN FUNCTIONAL LAYOUT, MEET WITH THE BUILDER TO BEGIN YOUR DREAM HOME ON THIS PICTURESQUE LOTS, PRICING BASED ON PROPOSED PLANS: Option 1 - 999,900 6 bedroom - 3-1/2 bath roof top deck finished basement Option 2 - 899,900 4 bedroom 2-1/2 Bath unfinished basement Option 3 2,500 sq ft. home 799,900 4 bedroom 2-1/2 Bath Option 4 - 749,900 4 bedroom 2-1/2 w/ crawl space/ no basement. CLOSE TO HIGHWAYS, TRAIN, OAK MEADOW GOLF COURSE, SHOPPING & RESTAURANTS, PHOTOS ARE EXAMPLES AND REPRESENTATION ONLY, SELECTIONS AND COLORS MAY VARY, STILL TIME TO CUSTOMIZE SOME FINISHES AND FEATURES, THIS IS A PROPOSED HOME TO BUILD AS NOT BROKEN GROUND YET! SELECT ALL YOUR FINISHES, SEE AGENT REMARKS FOR ADDITIONAL INFORMATION.CALL TO SCHEDULE A WALKTHROUGH OR PROPERTY CURRENTLY BEING BUILT.
- Type:
- Single Family
- Sq.Ft.:
- 1,400
- Status:
- Active
- Beds:
- 2
- Year built:
- 1971
- Baths:
- 2.00
- MLS#:
- 12136395
- Subdivision:
- Brookwood On The Greens
ADDITIONAL INFORMATION
With a layout that maximizes the comfort and enjoyment of the owner you must see this BROOKWOOD ON THE GREENS CONDO. Located on an upper floor, this unit boasts almost 1400 sq ft of living space, 2 generously sized bedrooms, 2 FULL BATHS, white cabinets and quartz counter tops. The oversized ( 22x22 ) living room/dining room combo is a perfect area for entertaining and the focal point of the room is a built in wet bar. Cue the Dean Martin records please.... You can enjoy morning coffee or an evening cocktail on the large balcony ( with access from 2 different rooms) overlooking the pool . If that isn't enough, this unit also offers 2 IN DOOR PARKING SPACES and 3 Seperate storage areas. Very well maintained and managed building that offers it residents a pool/ clubhouse/ ample out door parking and a convienient location. Units may be rented after 2 years of ownership
- Type:
- Single Family
- Sq.Ft.:
- 5,000
- Status:
- Active
- Beds:
- 6
- Lot size:
- 0.3 Acres
- Year built:
- 2008
- Baths:
- 5.00
- MLS#:
- 12122813
ADDITIONAL INFORMATION
THIS ALL BRICK & STONE 6 BED, 5 BATHROOM HOME WITH 5000 SQ. FEET INCLUDING LOWER LEVEL,BOASTS LUXURY AND GRANDEUR. CUSTOM NEWLY FINISHED HW FLOORING AND FRESH PAINT ADDS TO THE LUSTER OF THIS HOME. KITCHEN WITH SS APPLIANCES, GRANITE COUNTERS OVERLOOKS THE LARGE 2 STORY FAMILY ROOM, ALL BRICK GAS FIREPLACE, CUSTOM WOOD MANTLE, FORMAL DINING ROOM HAS CUSTOM WAINSCOTING, ARCHED DOORWAYS WITH BEVELED WALLS, GRANDIOSE FOYER LEADING TO SECOND LEVEL WITH CUSTOM OAK & WROUGHT IRON RAILING. 4 - 2ND FLOOR BEDROOMS WITH HW FLOORING AND WALK-IN CLOSETS, PRIMARY BEDROOM WITH GORGEOUS FULL BATH, WHIRLPOOL, 2 LAUNDRY ROOMS, LOWER LEVEL GREAT FOR ENTERTAINING. HW FLOORING, ALL BRICK GAS FIREPLACE. 5000 sq. ft. DO NOT MISS THE TRAY CEILINGS. 2 HIGH EFFICIENCY FURNACES & AIR CONDITIONING UNITS SERVICED ANNUALLY, 2 NEWER WATER HEATERS (3 YEARS). DON'T MISS THIS OPPORTUNITY!
- Type:
- Single Family
- Sq.Ft.:
- 2,800
- Status:
- Active
- Beds:
- 4
- Year built:
- 2024
- Baths:
- 4.00
- MLS#:
- 12102852
ADDITIONAL INFORMATION
Modern new construction home built by reputable builder. Golden Oak steel front door w/ polyurethane foam insulation to protect from harsh weather conditions & anti burglary glass for safety. Expansive open floor plan features electric fireplace, European DBL pane tilt and turn windows w/ High R-value & child safety locks, oversized sliding patio door and sky-high ceilings. Loads of natural sunlight and excellent cross ventilation allowing air to circulate freely in living areas. Sophisticated kitchen feats. white shaker cabinets w/ crown molding, Bianca Carrara quartz counters, subway tile backsplash, 2 windows above sink, brushed gold hardware, black sink & SS appliances. The kitchen cabinets are not only beautiful, but functional featuring large pantry cabinet, spice cabinet, lazy susan cabinet, kitchen island & garbage storage cabinet. Relax and retreat to the primary suite with ensuite bathroom, hallway to bedroom, several closets and large bedroom. Luxurious primary ensuite bathroom feats. DBL sink vanity, freestanding bathtub & glass door shower w/ seat. European interior doors, with concealed hinges, magnetic lock system, modern hardware and sleek design. Seconds from White Oaks Park! Enjoy Dog friendly area, playground, trails, workout stations, Bocci court and picnic shelter.
- Type:
- Single Family
- Sq.Ft.:
- 1,500
- Status:
- Active
- Beds:
- 2
- Year built:
- 2007
- Baths:
- 3.00
- MLS#:
- 12087065
ADDITIONAL INFORMATION
2 Bedroom, 2.5 Bath, 2 Story Townhome located in the Arbor Woods subdivision in Wood Dale. Large Living Room with HW floors and high ceilings... Tons of natural sunlight from skylights. Walk up a few stairs to a separate Dining Room and a nice Modern Cabinet Kitchen with Pantry and large island. Sliding Doors lead you to a nice deck off of the Kitchen. Primary Bedroom with private Bath. Plenty of Closets thru-out the unit. Attached 2 car garage .
- Type:
- Single Family
- Sq.Ft.:
- 1,686
- Status:
- Active
- Beds:
- 3
- Lot size:
- 0.18 Acres
- Year built:
- 1974
- Baths:
- 2.00
- MLS#:
- 12084476
ADDITIONAL INFORMATION
LOCATION LOCATION LOCATION Super Sharp 3 Bedroom 1.5 Bathroom, Gorgeous Kitchen with 42" Maple Cabinets, Stainless Steel Appliances, and Backsplash. Hardwood Floors under the Vinyl Flooring in Living Room, Hallway and Bedrooms. Newer Roof, Windows ,Facia ,Soffit ,Gutters and Siding to keep the Utilities down. Excellent Location, walking distance to Train Station, Parks, Grocery and Close to Highways. Brick Paver Patio for Summer Entertaining. Finished Walkout Basement. Beautifully Landscaped Yard with Fence on 3 sides of the house. Make an appointment to see this beauty.
ADDITIONAL INFORMATION
Build Your Dream Home On This Prime Lot At The End Of A Quiet Road. Enjoy The Convenience Of Being Close To Major Highways, A Scenic Golf Course, And The Metra Milwaukee District West (MD-W) Line. Don't Miss This Exceptional Opportunity To Build Your Dream Home!
- Type:
- Single Family
- Sq.Ft.:
- 1,275
- Status:
- Active
- Beds:
- 2
- Year built:
- 1974
- Baths:
- 2.00
- MLS#:
- 12075628
- Subdivision:
- Dominion Tower
ADDITIONAL INFORMATION
This 9th floor corner unit in Dominion Tower is the one you have been waiting for. Step in and appreciate the natural light in this 2 bedroom/2 bathroom condo with spectacular western facing views. Entertain easily with this spacious layout featuring a large living room, dining room and expansive balcony. Updated (2017) kitchen with granite counters, SS appliances and island allows for storage and room to prep. Roomy primary bedroom with double closets, including one walk in with organizers. Light and bright bedroom 2 affords balcony access. Both bathrooms remodeled 2017. Lots of closet space and additional storage in building. Hardwood floors under all carpets (check out the flooring in the cedar closet photo). In-unit laundry. A/C furnace 2017. 2 garage spots. Western facing makes for the best sunset views. Building amenities include pool, tennis court, exercise room, conference room - or take advantage of the golf course and miles of trails through DuPage County Forest Preserve. Quick access to I-290, I-355, Metra makes commuting a breeze.
- Type:
- Single Family
- Sq.Ft.:
- 1,114
- Status:
- Active
- Beds:
- 3
- Lot size:
- 0.33 Acres
- Year built:
- 1946
- Baths:
- 1.00
- MLS#:
- 12070522
ADDITIONAL INFORMATION
- Type:
- Single Family
- Sq.Ft.:
- 2,500
- Status:
- Active
- Beds:
- 4
- Lot size:
- 0.45 Acres
- Year built:
- 1938
- Baths:
- 4.00
- MLS#:
- 12058365
ADDITIONAL INFORMATION
Escape to your everyday vacation getaway! This stunning 5-bed, 4-bath home boasts 2500 sqft of living space on a half-acre lot. Enjoy serene nature views leading to a nearby creek just a 5-minute walk away. Completely renovated in 2018 with new electrical, plumbing, and HVAC systems, this retreat offers modern comfort. Relax in the spacious master suite with a walk-in closet and luxurious ensuite bath. Outside, the expansive backyard is perfect for outdoor living. Experience luxury, comfort, and natural beauty every day.
ADDITIONAL INFORMATION
Make us an offer! Located in the sought after subdivision of Wood Dale, this large lot is located at the end of a private cul-de-sac and features mature trees and a great school system (Fenton HS). The Preserve at Oak Meadows Golf Course & Maple Meadows Golf Course are very close, as well as the Wood Dale Grove Forest Preserve which serves as a buffer from the crowded streets of the metro. In addition, enjoy the Bensenville Water Park and Splash Pad located straight east across IL83! The large lot is situated in a fully improved community with utilities that run to the site, curbed streets and streetlights. There are many possibilities when it comes to the future building floor plan as well. Option to use licensed contractor that builds custom homes throughout the Chicago Land area. Turn your dream into a reality. Information upon request. Ask your agent for more details!
- Type:
- Other
- Sq.Ft.:
- 10,783
- Status:
- Active
- Beds:
- n/a
- Lot size:
- 0.53 Acres
- Year built:
- 1976
- Baths:
- MLS#:
- 11882338
ADDITIONAL INFORMATION
Great opportunity to own a commercial property in DuPage County located in the Southeast Irving Park Corridor Commercial District of Wood Dale. Potential for 2-businesses or use one side and rent out the other side! The original building built in 1976 has 5,000+/- sq. ft. while the 1990 addition has 5,782+/- sq. ft. This entire free-standing building has a total of 10,783+/- sq. ft. with a bonus mezzanine of an additional 1,814 +/-sq. ft., finished office space of 1,000 +/- sq. ft., 4 overhead garage doors, 14 +/- parking spaces, 400 amp electric service and 14-17 ft ceilings. The lot is 22,764+/- sq ft. Fenced outside storage area of 750+/- sq ft. The property is located in a well established industrial/commercial area with close proximity to O'Hare Airport, train station and major transportation routes/expressways such as I-290, Irving Park Rd., Rt 83 and Rt 390.


© 2024 Midwest Real Estate Data LLC. All rights reserved. Listings courtesy of MRED MLS as distributed by MLS GRID, based on information submitted to the MLS GRID as of {{last updated}}.. All data is obtained from various sources and may not have been verified by broker or MLS GRID. Supplied Open House Information is subject to change without notice. All information should be independently reviewed and verified for accuracy. Properties may or may not be listed by the office/agent presenting the information. The Digital Millennium Copyright Act of 1998, 17 U.S.C. § 512 (the “DMCA”) provides recourse for copyright owners who believe that material appearing on the Internet infringes their rights under U.S. copyright law. If you believe in good faith that any content or material made available in connection with our website or services infringes your copyright, you (or your agent) may send us a notice requesting that the content or material be removed, or access to it blocked. Notices must be sent in writing by email to [email protected]. The DMCA requires that your notice of alleged copyright infringement include the following information: (1) description of the copyrighted work that is the subject of claimed infringement; (2) description of the alleged infringing content and information sufficient to permit us to locate the content; (3) contact information for you, including your address, telephone number and email address; (4) a statement by you that you have a good faith belief that the content in the manner complained of is not authorized by the copyright owner, or its agent, or by the operation of any law; (5) a statement by you, signed under penalty of perjury, that the information in the notification is accurate and that you have the authority to enforce the copyrights that are claimed to be infringed; and (6) a physical or electronic signature of the copyright owner or a person authorized to act on the copyright owner’s behalf. Failure to include all of the above information may result in the delay of the processing of your complaint.
Wood Dale Real Estate
The median home value in Wood Dale, IL is $332,194. This is lower than the county median home value of $344,000. The national median home value is $338,100. The average price of homes sold in Wood Dale, IL is $332,194. Approximately 73.5% of Wood Dale homes are owned, compared to 21.73% rented, while 4.77% are vacant. Wood Dale real estate listings include condos, townhomes, and single family homes for sale. Commercial properties are also available. If you see a property you’re interested in, contact a Wood Dale real estate agent to arrange a tour today!
Wood Dale, Illinois has a population of 14,034. Wood Dale is less family-centric than the surrounding county with 29.88% of the households containing married families with children. The county average for households married with children is 36.11%.
The median household income in Wood Dale, Illinois is $80,079. The median household income for the surrounding county is $100,292 compared to the national median of $69,021. The median age of people living in Wood Dale is 40.5 years.
Wood Dale Weather
The average high temperature in July is 83.9 degrees, with an average low temperature in January of 15.3 degrees. The average rainfall is approximately 38.1 inches per year, with 34.2 inches of snow per year.
