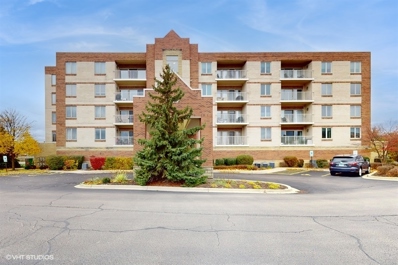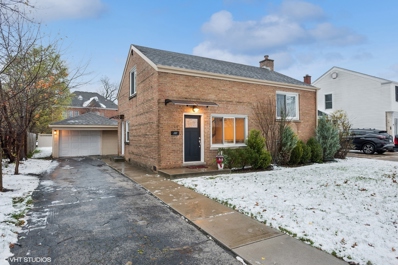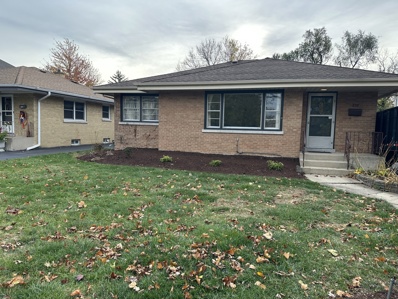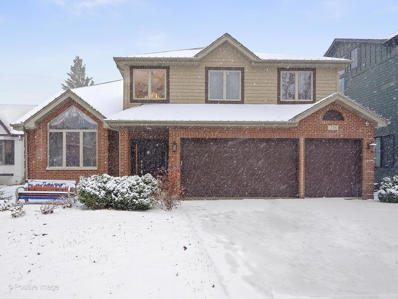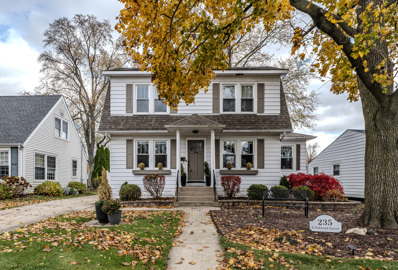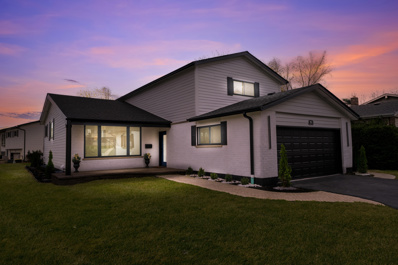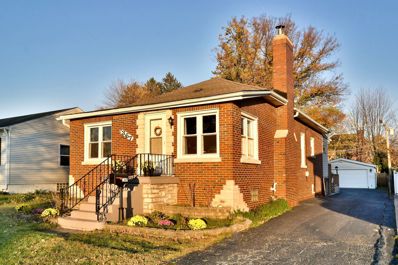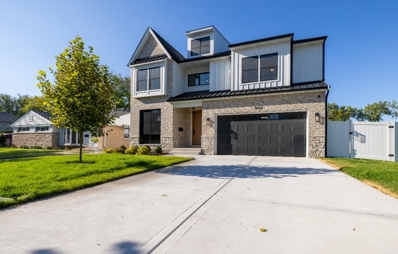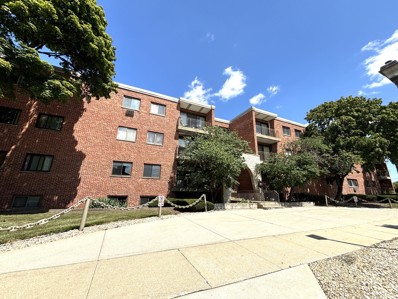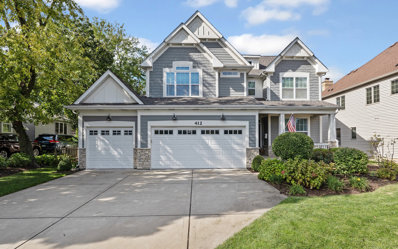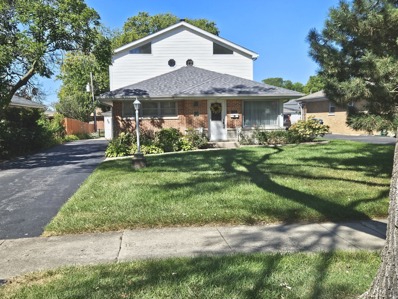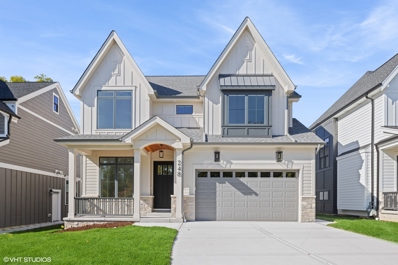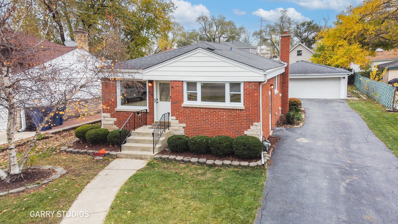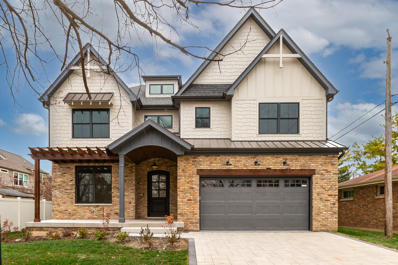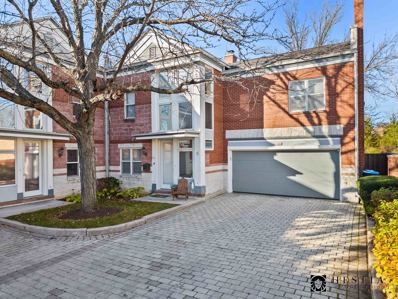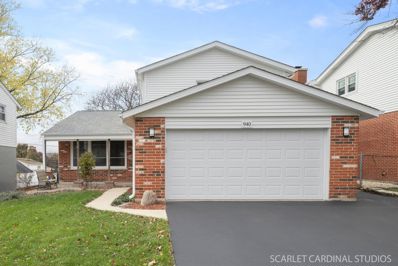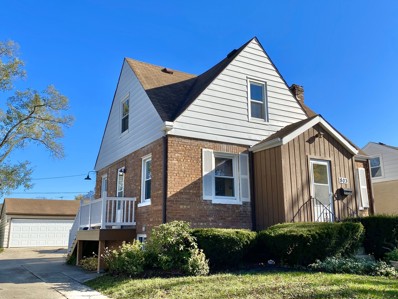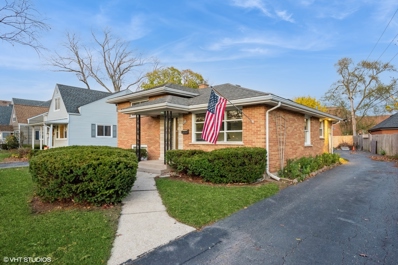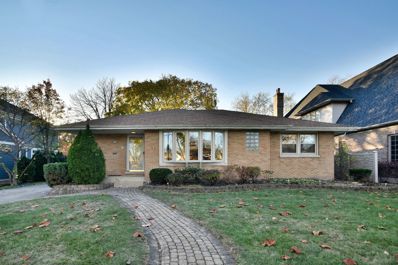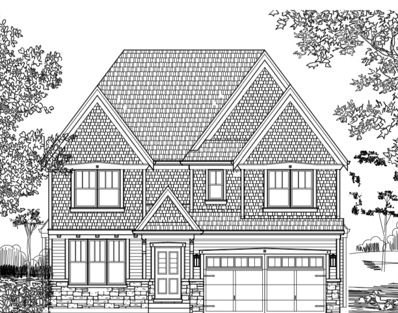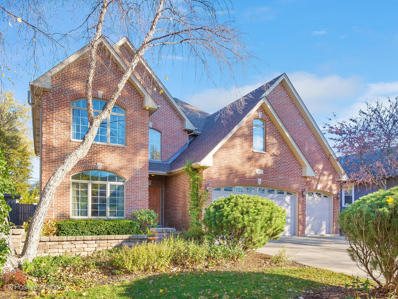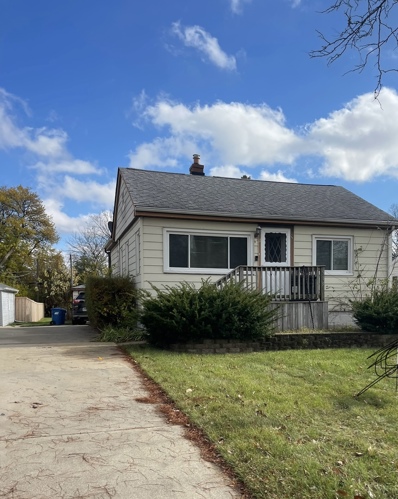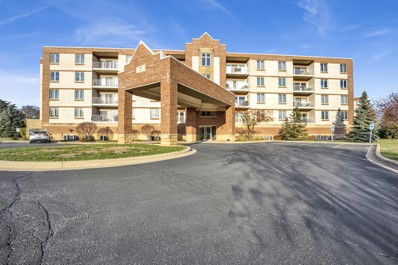Elmhurst IL Homes for Rent
The median home value in Elmhurst, IL is $520,000.
This is
higher than
the county median home value of $344,000.
The national median home value is $338,100.
The average price of homes sold in Elmhurst, IL is $520,000.
Approximately 77.49% of Elmhurst homes are owned,
compared to 18.45% rented, while
4.05% are vacant.
Elmhurst real estate listings include condos, townhomes, and single family homes for sale.
Commercial properties are also available.
If you see a property you’re interested in, contact a Elmhurst real estate agent to arrange a tour today!
- Type:
- Single Family
- Sq.Ft.:
- 1,898
- Status:
- NEW LISTING
- Beds:
- 3
- Year built:
- 2008
- Baths:
- 2.00
- MLS#:
- 12215883
- Subdivision:
- Essex Place
ADDITIONAL INFORMATION
Rarely available, this spacious 1,900 sq. ft. 3-bedroom, 2-bath condo in Elmhurst offers a perfect blend of modern comfort, style, and convenience. Located in a well-maintained elevator building, this end-unit boasts an open floor plan ideal for entertaining and daily living. Key Features: * Panoramic Balcony Views: Enjoy breathtaking views from your private balcony, perfect for relaxing or hosting guests. * Updated Kitchen: Featuring granite countertops, a tile backsplash, and stainless steel appliances, the eat-in kitchen is both functional and stylish. * Spacious Living Areas: Hardwood floors throughout the living and dining rooms create a warm and inviting atmosphere, with plenty of space for gatherings. * Master Suite Retreat: The generous master suite includes a HUGE walk-in closet and a private master bath with double sinks and an oversized shower. * Two Additional Bedrooms: Both bedrooms are generously sized with ample closet space, and the hall bathroom features a whirlpool tub, ideal for relaxing. * In-Unit Laundry: A separate laundry room with high-end washer and dryer adds extra convenience. Building & Amenities: * Heated Indoor Parking: The unit includes one heated parking space with a storage cage, ensuring both comfort and extra storage. * Pet-Friendly & Secure: The building is pet-friendly, with a trash room on the same floor for convenience. Please note, no rentals are allowed. * Elevator Access: Easy access to all floors with an elevator and a beautifully updated lobby. Prime Location: Situated in a prime Elmhurst location, you're just minutes from Oakbrook Mall, Elmhurst Memorial Hospital, and the Metra train station. Quick access to major expressways makes commuting a breeze, while nearby parks and downtown Elmhurst offer plenty of shopping, dining, and entertainment options. Built in 2013, this well-cared-for condo is move-in ready, offering a rare opportunity to own a spacious, updated home in a sought-after Elmhurst neighborhood. Don't miss your chance-schedule a tour today!
$449,900
181 S West Avenue Elmhurst, IL 60126
Open House:
Sunday, 12/1 7:00-9:00PM
- Type:
- Single Family
- Sq.Ft.:
- 1,100
- Status:
- NEW LISTING
- Beds:
- 3
- Lot size:
- 0.16 Acres
- Year built:
- 1951
- Baths:
- 2.00
- MLS#:
- 12212110
ADDITIONAL INFORMATION
This three-bedroom, two-bathroom house with office/nursey/bonus room offers approximately 1,150 square feet of living space and sits on a 50x130 lot for outdoor entertaining! Freshly painted throughout, the home features stainless steel appliances, an oversized lot, custom closets, and newer mechanical systems throughout making it move-in ready! Great location close to parks, schools and shopping. The custom closets, newer mechanical systems with new awnings and exterior doors added in 2024!
- Type:
- Single Family
- Sq.Ft.:
- 1,163
- Status:
- NEW LISTING
- Beds:
- 3
- Year built:
- 1956
- Baths:
- 1.00
- MLS#:
- 12215963
ADDITIONAL INFORMATION
BRICK RANCH MACDOUGALL BUILT..FULL MASONRY BRICK..QUIET DEAD-END STREET..WALK TO FIELD SCHOOL(1/2 BLOCK)..3 BEDROOMS..EXTENDED KITCHEN FOR BREAKFAST TABLE..RED OAK HARDWOOD FLOORS REFINISHED IN DARK WALNUT..QUALITY BIRCH KITCHEN CABINETS WITH QUARTZ COUNTERS..UNDERMOUNT STAINLESS STEEL DOUBLE SINK..BRUSHED GOLD KOHLER FAUCET AND BRUSHED GOLD HARDWARE..BATHROOM HAS WATERPROOF GREY-WOOD GRAIN FLOORS..TALL VANITY.. LARGE FAMILY ROOM IN FULL BASEMENT.. WATER-PROOF FLOORING THROUGHOUT ENTIRE BASEMENT..FRESH NEW PAINT THROUGHOUT..OVERHEAD SEWERS..ALL APPLIANCES INCLUDING MAYTAG WASHER/DRYER..WHOLE HOUSE EXHAUST FAN..OWNER IS LICENSED ILLINOIS REAL ESTATE BROKER..
$1,250,000
238 E Cayuga Avenue Elmhurst, IL 60126
- Type:
- Single Family
- Sq.Ft.:
- 3,591
- Status:
- NEW LISTING
- Beds:
- 4
- Year built:
- 2000
- Baths:
- 4.00
- MLS#:
- 12211538
- Subdivision:
- Tuxedo Park
ADDITIONAL INFORMATION
Discover the ultimate blend of style, functionality, and comfort in this extraordinary home, designed to meet all your entertaining and family needs. Nestled in one of Elmhurst's most sought-after neighborhoods, this property offers a versatile floorplan that adapts effortlessly to your lifestyle. As you step through the front door, you are greeted by a spacious living area with soaring volume ceilings and a wall of windows that bathe the space in natural light. Adjacent is a formal dining room, perfect for hosting grand dinner parties, with the flexibility to extend into the expansive living area for even larger gatherings. At the heart of the home lies the beautifully designed kitchen, complete with stainless steel appliances, ample cabinetry, island seating and a charming breakfast area. This space seamlessly connects to the inviting family room, anchored by a cozy fireplace. Large windows and glass doors provide stunning views of the meticulously landscaped backyard, featuring a stone patio, a striking brick fireplace, and a generously sized yard - perfect for outdoor entertaining or quiet relaxation.Adjacent to the family room, separated by glass doors is a large office with closet, perfect for the at-home worker! A first floor laundry/mudroom next to garage entry completes this level. Upstairs, a spacious multi-purpose loft offers endless possibilities, whether you envision it as a playroom, office, or additional lounge. Four generously sized bedrooms provide comfort and privacy, each boasting custom-designed closets to maximize storage. The luxurious primary suite is a private retreat, offering ample room for all your furniture, with additional space for a reading nook or a coffee bar. A gorgeous spa-like bath boasts jetted tub, separate shower, double sink vanity and lovely remote-controlled window shades! It's a sanctuary you'll never want to leave. The fully finished basement is a showstopper, with a large second family room currently set up as a creative haven for musicians. The unique epoxy flooring adds a modern, polished touch, making this space as functional as it is stylish. With room to create a home theater, gym, or play area, the possibilities are endless. There is a full ring door system with cameras. Battery back-up sump. 3 car garage! This home is a rare find that combines thoughtful design with luxurious touches, gleaming hardwood floors and meticulous condition. Come see it for yourself and imagine the life you'll create in this exceptional property located in a fabulous school district and close to Elmhurst's vibrant downtown and Metra train station.
- Type:
- Single Family
- Sq.Ft.:
- 1,350
- Status:
- NEW LISTING
- Beds:
- 3
- Lot size:
- 0.17 Acres
- Year built:
- 1927
- Baths:
- 2.00
- MLS#:
- 12214688
- Subdivision:
- Pick
ADDITIONAL INFORMATION
THEY'VE DONE IT ALL!! Wait until you see this adorable Dutch Colonial in the Pick neighborhood in Elmhurst! The current owners have lovingly updated nearly every inch of this home. This charming three-bedroom 1.5 bath home lives large and is ready for the next lucky owners. You'll feel at once nostalgic and yearning for this to be your future! The kitchen was completely gutted in 2022, bringing in new cabinets, quartz countertops and appliances to complete this darling space. The half bath was redone & reconfigured with the addition of a pocket door. All of the flooring was replaced on the 1st floor and the windows are newer as well. For a more open floor plan the wall in the DR was opened up and now exposes the stairway. You will love the full bath on the 2nd floor which was just completed in 2024 - it is magazine worthy! A cozy finished basement offers an additional gathering space - the ceiling was redone with recessed lighting installed and the flooring was replaced as well. The outside is just as charming as the inside and offers more opportunities to gather and host. The large deck was just painted this summer and the owners installed a privacy fence. Gorgeous new landscaping adds to the home's peaceful presence. A pull-down ladder allows for easy access to the attic for great storage. For peace of mind there are many other updates as well: Water heater 2022, A/C 2021 & Water Softener 2022. In addition, all of the lighting was replaced throughout the home. A detached two-car garage offers plenty of storage and workspace. You will be spoiled by this home's convenient location! Downtown Elmhurst is within close proximity and you'll have quick access to major highways and route 83. This home also offers easy access to the newly finished Pick Park, Salt Creek Trail and the Prairie Path offering all kinds of outdoor activity. Don't miss the opportunity to own this darling move-in ready home!
Open House:
Sunday, 11/24 5:00-9:30PM
- Type:
- Single Family
- Sq.Ft.:
- 3,000
- Status:
- NEW LISTING
- Beds:
- 5
- Year built:
- 1963
- Baths:
- 4.00
- MLS#:
- 12214576
ADDITIONAL INFORMATION
Experience luxury living in this stunning 5-bedroom, 3.5-bathroom home, thoughtfully designed with a complete gut rehab. Boasting top-of-the-line appliances, impeccable finishes, and modern elegance, this property offers a spacious open floor plan perfect for entertaining. Every detail has been carefully curated, from the chef's kitchen to the luxurious primary suite. A true gem that combines contemporary style with timeless comfort-your dream home awaits!
$469,900
367 N Oak Street Elmhurst, IL 60126
Open House:
Sunday, 11/24 7:00-9:00PM
- Type:
- Single Family
- Sq.Ft.:
- 1,364
- Status:
- NEW LISTING
- Beds:
- 3
- Year built:
- 1931
- Baths:
- 2.00
- MLS#:
- 12213564
ADDITIONAL INFORMATION
Newly remodeled brick home has location/location/location. Close to downtown Elmhurst and Metra train station, 18 minutes from O'Hare International Airport, 15 minutes from Oak Brook Shopping Center. You can access a highway going any direction in 5 minutes from this property. Emerson Elementary School is a walkable distance. Fenced in backyard. Super clean and "move in" ready!!
$1,759,500
708 S Mitchell Avenue Elmhurst, IL 60126
- Type:
- Single Family
- Sq.Ft.:
- 3,900
- Status:
- NEW LISTING
- Beds:
- 4
- Baths:
- 6.00
- MLS#:
- 12212174
ADDITIONAL INFORMATION
**SOLD DURING PROCESSING** CUSTOM HOME, SPRING DELIVERY, QUALITY BUILT BY JD DEVELOPMENT
- Type:
- Single Family
- Sq.Ft.:
- 1,000
- Status:
- Active
- Beds:
- 2
- Year built:
- 1968
- Baths:
- 2.00
- MLS#:
- 12211826
ADDITIONAL INFORMATION
Beautiful Condo in the Heart of Elmhurst! Top floor condo in elevator building offers for a great view and no one above! Open floor plan with tons of natural light in this unit! Huge kitchen features tons of counter space along with oversized breakfast bar/island! Master suite with private half bath along with huge closet! Nothing to do but move right in! Must see! Unit comes with assigned parking spot and 2nd spot can be requested from HOA board! Laundry on same floor along with indoor pool/gym/party room located in the basement.
- Type:
- Single Family
- Sq.Ft.:
- 3,070
- Status:
- Active
- Beds:
- 4
- Lot size:
- 0.21 Acres
- Year built:
- 2016
- Baths:
- 5.00
- MLS#:
- 12211333
ADDITIONAL INFORMATION
Beautiful Neutral Open Floor Plan! Newer Construction 4 Bedroom + 1 Below Grade Multi Purpose Bedroom, 4.5 Bath Home Located Steps From Newly Rebuilt Top Rated Field Elementary School! The Main Level Boasts 9 Foot Ceilings/Custom Plantation Shutters, Gourmet Kitchen W/ Large Island, 1st Floor Office, Living Room W/Fireplace, And A Mudroom Upon Entering From The 3 Car Garage. Walk Upstairs to 4 Spacious Bedrooms...Primary Bedroom Includes Large Walk In Closet Space, Bathtub, and Shower. 3 Separate Bedrooms With Tons Of Closet Space, Private Bathroom in Bedroom 2 and Common Bathroom With Access Through Bedroom 3....Conveniently Located 2nd Floor Laundry Room. Basement Includes Ample Storage and Expansive Recreation Space, As Well As A Bathroom. Beautiful Custom, Mature Landscaping. Backyard With Paver Brick Patio W/Firepit. In Ground Sprinker System. Security System. Close To Downtown Elmhurst, Restaurants, Metra and Ease of Access To Highways!
- Type:
- Single Family
- Sq.Ft.:
- 2,111
- Status:
- Active
- Beds:
- 4
- Year built:
- 1956
- Baths:
- 2.00
- MLS#:
- 12211256
ADDITIONAL INFORMATION
Welcome to this warm and beautiful home. 4 bedrooms including huge mbr suite. 2 full baths. Elegant living room. Formal dining room. Spacious eat in kitchen. Big first floor family room with fireplace. Basement. Nicely landscaped yard with a 2.5 car garage. See this home today.
$1,599,900
248 N Glenview Avenue Elmhurst, IL 60126
- Type:
- Single Family
- Sq.Ft.:
- 3,537
- Status:
- Active
- Beds:
- 4
- Year built:
- 2024
- Baths:
- 5.00
- MLS#:
- 12211249
ADDITIONAL INFORMATION
Open Sunday 1-3pm 100% Completed New Construction Hawthorne School (Rated 8) - (Buses From Corner) 167 Deep Lot with a Cul-De-Sac Location 3 Stories Of Luxury Living (3,537 Sq Ft - 5022 Sq Ft Total) 10 Ft Ceilings Cozy (Covered) Front Porch Formal Dining Room Custom Gourmet Kitchens includes a 10+ Ft Island, Quartzite Counters, subway tile backsplash, stainless appliances including a Wolf range (48") & Sub Zero refrigerator (48"), walk in pantry Separate Breakfast Bump-Out Cozy Family Room W/FP, beamed ceiling & floating shelves Primary Suite W/His & Her WIC And A Spa Bathroom 4 - 5 Spacious Bedrooms 4.1 Luxury Bathrooms Finished Basement - Oversized Rec Rm - Full Bar - Exercise Rm & 5th Bedroom Custom Built Mud Room with closet Hardwood (Natural Finish) Floors Throughout 1st & 2nd floor (exclude wet areas) Very Friendly Block 1 Mile To Town - Train - Restaurants - Shops - Everything! 1 Block to Salt Creek Park (Playground - Horseshoe Pits - Baseball Diamond - Picnic Area) The Luxury Home Is Complete .... Love Elmhurst ....
- Type:
- Single Family
- Sq.Ft.:
- 956
- Status:
- Active
- Beds:
- 3
- Lot size:
- 0.19 Acres
- Year built:
- 1954
- Baths:
- 2.00
- MLS#:
- 12206817
ADDITIONAL INFORMATION
Welcome to 963 S Stratford Ave ~ Completely updated all-brick ranch in Elmhurst! This stunning home boasts a bright, brand-new kitchen with modern finishes, updated bathrooms, brand new appliances, and all new windows. The main level showcases beautiful resurfaced hardwood floors and a fresh coat of paint. The full finished basement offers additional space to relax or entertain plus a flex room & full bath. Recent updates include new plumbing and electrical throughout, ensuring peace of mind for years to come. Roof and mechanicals are less than 10 years old. Long driveway leads to a 2.5-car garage, providing ample parking and storage. Ideally located, this home is within walking distance to parks, shopping, and restaurants. Quick access to I-290, I-294, and I-88 makes commuting a breeze, and you're just minutes away from Elmhurst Hospital, O'Hare International Airport, and the Oakbrook Shopping Mall. Don't miss this turn-key opportunity in a prime location!
$1,495,000
430 W Fremont Avenue Elmhurst, IL 60126
- Type:
- Single Family
- Sq.Ft.:
- 3,497
- Status:
- Active
- Beds:
- 4
- Year built:
- 2024
- Baths:
- 5.00
- MLS#:
- 12210514
ADDITIONAL INFORMATION
5 bedrooms , 4 and half bathrooms. Gourmet kitchen featuring an island, spacious breakfast nook and a walk in pantry. Separate dining room with accent ceiling. Living room with a direct vent fireplace, office with build ins. Upstairs, find 4 bedrooms, including the master suite featuring a spa-like bathroom and a spacious walk-in closet. Two further bedrooms share a Jack-and-Jill bathroom, while another enjoys its own ensuite. Finished basement with a rec room, family room, wet bar, 5th bedroom, and workout room and 2nd office. 2 car garage.
$699,900
6 Eaton Court Elmhurst, IL 60126
- Type:
- Single Family
- Sq.Ft.:
- 2,184
- Status:
- Active
- Beds:
- 3
- Year built:
- 1992
- Baths:
- 3.00
- MLS#:
- 12210638
- Subdivision:
- Prairie Manor
ADDITIONAL INFORMATION
Highly Sought After, Rarely available Brick and Stone Private End-Unit set in the Exclusive Subdivision of Prairie Manor Nestled along the Illinois Prairie Path. This Unique Townhome offers Luxurious appointments, ample Sunlit rooms,professional decor,along with 2,100+ square feet of Living space. The sun-filled foyer is flanked by 2 stories of large windows. Gourmet Solid Maple Cabinet Island Kitchen with stainless steel appliances-convection oven, upgraded granite counters and a custom Buffet with Wine Refrigerator. Large Eating Area with floor to ceiling windows and Unique curved walls. Beautiful 1st floor family room with Gas Log Fireplace. Motorized custom blinds in Kitchen,Family room and Master bedroom. Private Patio area is natural gas-ready for your summer barbecues. Second floor features a Huge Master Bedroom and Large walk-in-closet with custom closet system. Spa-like master bath with Jetted tub, Large Steam shower with Illuminated nitches,body sprays and rain shower. 2nd Floor Laundry and 2nd floor full bath. Finished basement Family room or Office. Large Storage Room in Basement. Attached two car Garage with New Polyaspartic Flooring and lighted Ceiling storage racks. Newer mechanicals include Furnace,AC, and on-demand tankless Hot Water. Just Minutes to Downtown Elmhurst metra Train, Restaurants and shopping. Beautiful Move-In-Condition. HURRY THIS ONE WONT LAST!
- Type:
- Single Family
- Sq.Ft.:
- 2,419
- Status:
- Active
- Beds:
- 4
- Year built:
- 1975
- Baths:
- 3.00
- MLS#:
- 12210621
ADDITIONAL INFORMATION
Spectacular Property in a wonderful Elmhurst location has been expertly rebuilt and shows like a model home. Fabulous open floor plan has a light and bright living room/dining area that opens to a magnificent designer kitchen with abundant custom cabinets, quartz countertops, handsome backsplash, new stainless appliances and a 10 ft island. New gleaming hardwood and recessed lighting in kitchen and living room. Spacious family room with fireplace walks out to a patio and wonderful rear yard. The second level has a 17x14 primary en suite with a walk-in closet and wonderfully appointed bath with custom tile work and shower. 3 additional bedrooms all have abundant closet space and convenient access to a 2nd full bath. Attached 2 car garage is EV ready and has direct access to home. Awesome 13x17 laundry room has new front-loading washer and dryer, sink, and more custom cabinetry. This one is an absolute beauty! New: Siding, roof, windows, plumbing, electrical service, drywall, insulation, lighting, flooring, baths and kitchen.
- Type:
- Single Family
- Sq.Ft.:
- 1,074
- Status:
- Active
- Beds:
- 3
- Year built:
- 1943
- Baths:
- 1.00
- MLS#:
- 12207594
ADDITIONAL INFORMATION
Wonderful opportunity to move into south Elmhurst with this charming solid brick cape cod home! Features include 3 bedrooms, gleaming oak hardwood floors up & down, and tons of natural light! Many updates include new furnace, beautiful quartz countertops & stainless steel appliances. Freshly painted throughout. Oversized 2 car garage, full basement and backyard with patio. Within walking distance to the Spring Road shopping/eateries, and to both the IL Prairie Path & Eldridge Park for all the cycling & jogging enthusiasts! A truly perfect south Elmhurst neighborhood location & great district 205 schools!
$399,000
953 S Kirk Avenue Elmhurst, IL 60126
- Type:
- Single Family
- Sq.Ft.:
- 1,480
- Status:
- Active
- Beds:
- 2
- Year built:
- 1959
- Baths:
- 2.00
- MLS#:
- 12209815
ADDITIONAL INFORMATION
This extremely well-maintained and cozy brick home in desirable Elmhurst location is a must-see. With hardwood floors throughout, a spacious two-car detached garage, a new AC and roof, and updated bathrooms, this home has everything you need. The basement has been used as a third bedroom in the past, but it could easily be converted into a home office or additional living space. The home has been well-cared for and owned by a well-known, master craft carpenter in the area, ensuring that it's in excellent condition. The kitchen is spacious and can be updated over time to build equity. Currently, it's extremely clean and functional, making it a great place to cook and entertain. Sizable courtyard and backyard for outdoor entertaining. Walk to top-rated Jackson Elementary, Bryan Middle School, private schools, parks, trails, and grocery stores.
- Type:
- Single Family
- Sq.Ft.:
- 1,669
- Status:
- Active
- Beds:
- 3
- Year built:
- 1967
- Baths:
- 2.00
- MLS#:
- 12209724
ADDITIONAL INFORMATION
UPDATED, LOVELY HOME IS NESTLED ON A QUITE, PRETTY STREET WITH A BIG PLUS OF THE BEAUTIFUL, OPEN GREEN SPACE NEXT DOOR! ROOM FOR PARTIES, FAMILY PICNICS, VOLLEYBALL, ETC. IT'S LIKE HAVING A HUGE YARD WITHOUT HAVING TO MAINTAIN IT! REFINISHED HARDWOOD FLOORS THROUGHOUT MOST OF HOME. NEW FULL BATH & KITCHEN WITH WHITE CABINETS & SS APPLIANCES 6 YEARS AGO & NOW OPEN TO DINING ROOM. NICE SIZE L SHAPED LIVING ROOM DINING ROOM. NEW ROOF IN 2020 ON HOUSE & GARAGE. NEW FURNACE 12/21. DRY LOWER LEVEL HAS A LARGE FAMILY ROOM, A HALF BATH AND LAUNDRY/STORAGE ROOM. LARGE 2.5 CAR GARAGE. WASHER AND DRYER TO STAY AS WELL AS ALL OTHER APPLIANCES. GREAT SCHOOLS AND LOCATION! WALKING/BIKE PATH CLOSE BY TOO. HOME HAS BEEN WELL MAINTAINED WITH MANY UPDATES.
- Type:
- Single Family
- Sq.Ft.:
- 1,385
- Status:
- Active
- Beds:
- 3
- Lot size:
- 0.27 Acres
- Year built:
- 1957
- Baths:
- 3.00
- MLS#:
- 12207436
ADDITIONAL INFORMATION
Welcome to this classic MacDougal ranch located in a prime Lincoln School location. Home boasts one level living at its finest with 3 bedrooms and 2.1 baths, living and dining rooms, and an eat in kitchen with views of the beautifully landscaped expansive yard. Double your living space with the finished basement boasting a recreation room, 4th bedroom or office and lots of storage space. Move right in or bring your updating and expansion ideas to this solid home on a rare 74x160 lot. Walk to Spring Road with restaurants, boutiques, entertainment and parades. Enjoy both the Prairie Path and Salt Creek Bike Trail from this phenomenal location. Home has been very well maintained and being conveyed as-is.
$1,399,000
363 Oak Street Elmhurst, IL 60126
- Type:
- Single Family
- Sq.Ft.:
- 3,464
- Status:
- Active
- Beds:
- 4
- Lot size:
- 0.16 Acres
- Year built:
- 2024
- Baths:
- 5.00
- MLS#:
- 12209598
ADDITIONAL INFORMATION
Fully Completed!!!!! Come and take a look at this beautifully designed New Construction in highly desirable area by Luxury Elmhurst Builder. Hardwood floors, beautiful millwork, coffered ceilings and wainscotting. A gorgeous gourmet kitchen with high end appliances and luxurious cabinets with gorgeous countertops throughout, a walk-in pantry, a butler's pantry and a generously sized island with seating. A patio door off the kitchen leads out to a sprawling back yard with a patio. An extensive mud room that offers plenty of storage cubbies adjacent to garage. The family room with a fireplace makes this room a perfect spot for unwinding. A separate dining room and formal living room that can be converted to an in-home office area to suit your needs. The master bedroom with hardwood floors, a spacious beautiful spa bathroom and walk in his and her closets will not disappoint. Additional 3 spacious bedrooms on upper level. Bedroom 2 is ensuite and bedrooms 3 and 4 share a Jack and Jill bath. The full finished basement offers a large rec room with storage area, an additional bedroom/home office, full bath, and a wet bar that friends and family will enjoy. Close to award winning district 205 schools, downtown Elmhurst, entertainment, parks and much more. Other locations available. Builder will provide a $10,000 closing credit to buyer.
$1,099,900
403 S Fairview Avenue Elmhurst, IL 60126
- Type:
- Single Family
- Sq.Ft.:
- 3,680
- Status:
- Active
- Beds:
- 5
- Year built:
- 2003
- Baths:
- 4.00
- MLS#:
- 12209488
ADDITIONAL INFORMATION
Welcome to 403 S Fairview! This amazing 5 bedroom, 4 bathroom all brick home features a rare 3 car wide garage and oversized fully fenced lot. As you enter the home you are greeted by a two-story foyer, a beautiful staircase, and lots of natural light. The main level provides a great floorplan with dedicated living and dining rooms. The kitchen has a large island, stainless steel appliances, pantry and open layout to the spacious family room with full masonry fireplace. The main level also provides a full first floor bathroom with adjacent room perfect for an office or main level bedroom. A laundry/mudroom completes the space. Upstairs the primary suite is a standout feature, offering two adjoining rooms and lots of versatility (office, gym, nursery, etc). The large primary bathroom includes a double sink, jetted tub, and oversized walk-in shower. A guest room with en suite bath, two additional bedrooms, and a hallway bathroom complete the second level. The basement provides endless possibilities with an additional 1750 sq ft of unfinished space just waiting for your touches. Countless updates have been made in the past few years including a new roof (2022), two new A/Cs (2021/2022), one new furnace (2022), two new sump pumps (2022), new generator (2023), new stainless steel kitchen appliances, updated heated pavers on the front walkway (2024) and fresh paint throughout the majority of the home (SW Shoji White 2024). Situated on a quiet block that is easily walkable to York Community High School, Lincoln Elementary School, Spring Road and the prairie path the location can't be beat.
ADDITIONAL INFORMATION
50x206 LOT ON DESIRABLE STREET AND LOCATED IN BRAND NEW FIELD SCHOOL DISTRICT. 2 BEDROOM / 1 BATH. HARDWOOD FLOORS. HOME BEING CONVEYED "AS IS"
$1,490,000
952 S Fairfield Avenue Elmhurst, IL 60126
Open House:
Sunday, 11/24 7:00-9:00PM
- Type:
- Single Family
- Sq.Ft.:
- 3,332
- Status:
- Active
- Beds:
- 4
- Year built:
- 2024
- Baths:
- 5.00
- MLS#:
- 12208623
ADDITIONAL INFORMATION
Completed and ready for its new owners! Wow, what a perfect location for Elmhurst new construction! Located on a quiet dead-end street steps from wonderful Eldridge Park with its walking/biking path, new playground, sledding hill and fishing pond plus Salt Creek nature path. It's like having your very own nature preserve! Well-established local builder has created another stunning, beautifully appointed 3,223 square feet above grade with a total of 4,522 square feet including finished basement home. 10' first floor ceilings plus all volume second floor bedroom ceilings. 4' white oak flooring throughout first and second floors. Four bedrooms on second level plus a 5th bedroom in the basement plus full bath, huge recreation room and wet bar area with beverage fridge. Enjoy all high-end finishes in this lovely open floor plan. Amazing light bright gourmet kitchen with great bump-out breakfast nook, custom cabinetry, quartz countertops and backsplash, Thermador appliances, and super-sized island, pantry closet. Generous-sized formal dining room. Great office/study on first floor with double door entry. Convenient powder room, center staircase, huge greatroom with fireplace. Primary bedroom suite features luxury bath with amazing shower plus soaker tub and two walk-in closets. Bedroom 2 is ensuite with walk-in closet and bedrooms 3 and 4 are joined by a Jack and Jill bath. Large laundry room, including washer and dryer. All this in a super location close to elementary and middle schools, Oak Brook Mall and all expressways. . Specs, features and allowances are posted under Additional Info.
- Type:
- Single Family
- Sq.Ft.:
- 1,400
- Status:
- Active
- Beds:
- 2
- Year built:
- 2006
- Baths:
- 2.00
- MLS#:
- 12207395
ADDITIONAL INFORMATION
Prime Location! Don't miss this opportunity to own a bright and spacious 2-bedroom, 2-bath condo in Elmhurst. This unit features an extra-large kitchen with ample cabinetry and a dining room spacious enough for large furniture. Thoughtfully designed to minimize noise, the condo offers a generous primary bedroom complete with a sitting area, a large walk-in closet, and a full bath. Enjoy the convenience of an in-unit, full-size washer and dryer and unwind on the open balcony. Heated garage parking and a storage locker are included, along with additional parking behind the building. Ideally located near Oak Brook Shopping Center, excellent restaurants, major highways, and Elmhurst Hospital. Come see it today and make it yours!


© 2024 Midwest Real Estate Data LLC. All rights reserved. Listings courtesy of MRED MLS as distributed by MLS GRID, based on information submitted to the MLS GRID as of {{last updated}}.. All data is obtained from various sources and may not have been verified by broker or MLS GRID. Supplied Open House Information is subject to change without notice. All information should be independently reviewed and verified for accuracy. Properties may or may not be listed by the office/agent presenting the information. The Digital Millennium Copyright Act of 1998, 17 U.S.C. § 512 (the “DMCA”) provides recourse for copyright owners who believe that material appearing on the Internet infringes their rights under U.S. copyright law. If you believe in good faith that any content or material made available in connection with our website or services infringes your copyright, you (or your agent) may send us a notice requesting that the content or material be removed, or access to it blocked. Notices must be sent in writing by email to [email protected]. The DMCA requires that your notice of alleged copyright infringement include the following information: (1) description of the copyrighted work that is the subject of claimed infringement; (2) description of the alleged infringing content and information sufficient to permit us to locate the content; (3) contact information for you, including your address, telephone number and email address; (4) a statement by you that you have a good faith belief that the content in the manner complained of is not authorized by the copyright owner, or its agent, or by the operation of any law; (5) a statement by you, signed under penalty of perjury, that the information in the notification is accurate and that you have the authority to enforce the copyrights that are claimed to be infringed; and (6) a physical or electronic signature of the copyright owner or a person authorized to act on the copyright owner’s behalf. Failure to include all of the above information may result in the delay of the processing of your complaint.
