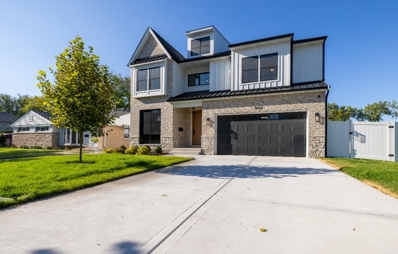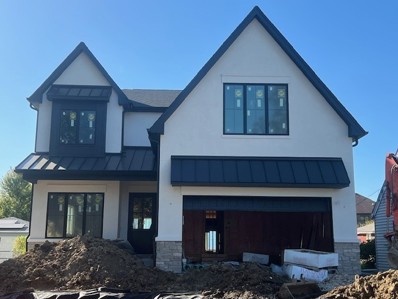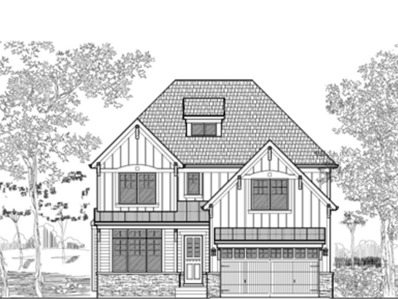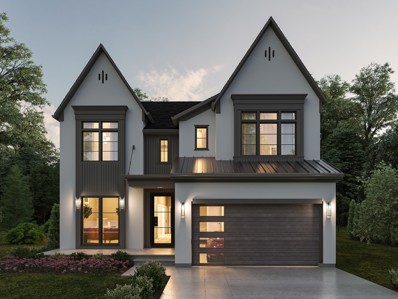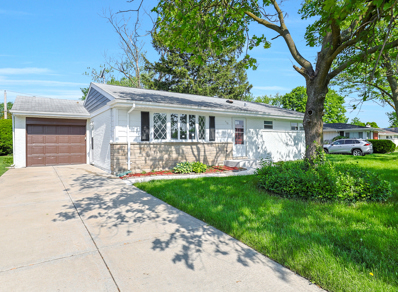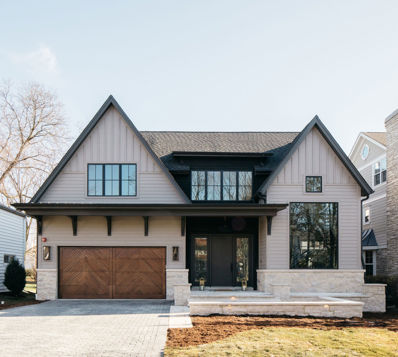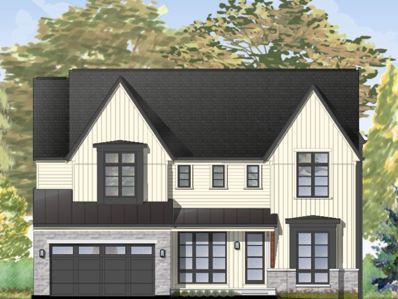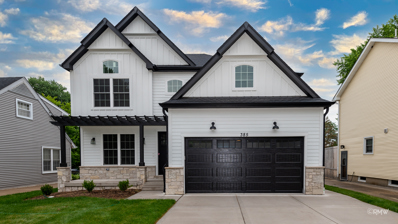Elmhurst IL Homes for Rent
- Type:
- Single Family
- Sq.Ft.:
- 3,150
- Status:
- Active
- Beds:
- 5
- Lot size:
- 0.17 Acres
- Year built:
- 1963
- Baths:
- 4.00
- MLS#:
- 12214576
ADDITIONAL INFORMATION
Experience luxury living in this stunning 5-bedroom, 3.5-bathroom home, thoughtfully designed with a complete gut rehab. Boasting top-of-the-line appliances, impeccable finishes, and modern elegance, this property offers a spacious open floor plan perfect for entertaining. Every detail has been carefully curated, from the chef's kitchen to the luxurious primary suite. A true gem that combines contemporary style with timeless comfort-your dream home awaits!
$1,759,500
708 S Mitchell Avenue Elmhurst, IL 60126
ADDITIONAL INFORMATION
**SOLD DURING PROCESSING** CUSTOM HOME, SPRING DELIVERY, QUALITY BUILT BY JD DEVELOPMENT
$499,900
606 S York Street Elmhurst, IL 60126
- Type:
- Single Family
- Sq.Ft.:
- 2,200
- Status:
- Active
- Beds:
- 3
- Year built:
- 1888
- Baths:
- 3.00
- MLS#:
- 12208342
ADDITIONAL INFORMATION
Welcome to your dream home at 606 South York Street, Elmhurst! This spacious 2200 sq ft gem boasts 3 bedrooms and 3 bathrooms, including a primary suite with a large tub, separate shower, and dual sinks. Enjoy the recently repainted deck, perfect for relaxation. The large laundry room offers ample storage, and the kitchen features stainless steel appliances. With a 2-car detached garage and proximity to shopping, dining, parks, and a community pool, this home has it all!
$1,659,900
740 S Berkley Avenue Elmhurst, IL 60126
- Type:
- Single Family
- Sq.Ft.:
- 3,600
- Status:
- Active
- Beds:
- 4
- Year built:
- 2025
- Baths:
- 5.00
- MLS#:
- 12207471
ADDITIONAL INFORMATION
New construction!!!!!!. Welcome to this stunning five-bedroom, 5 full bath new construction home with a study that can be converted into a 6th bedroom near the full bath on the main level. Perfectly situated close to downtown Elmhurst in highly sought after Lincoln school area. This luxurious residence offers an open floor plan with 10ft ceilings and high-end tasteful finishes throughout. The gourmet kitchen is a chef's dream, featuring quartz counter tops, High-end stainless-steel appliances, and a sprawling large island perfect for entertaining! The main level includes a study that can be converted to bedroom/office providing flexible living space. The second floor is highlighted by a lavish master suite, boasting large walk-in closets and a private en suite with a double-sink vanity, soaking tub, and separate shower. Three additional bedrooms on 2nd level. One bedroom is en suite and other 2 share a bathroom with a double vanity and tub. The full finished basement adds even more living space with a wet bar, open rec room, a fifth bedroom, one full bath, making it perfect for entertaining or accommodating guests. The back yard with a patio provides a serene outdoor retreat, ideal for relaxation or outdoor activities. Conveniently located close to the train station, shopping, restaurants, and parks, this home offers easy access to transportation and local amenities. Don't miss the opportunity to own this exquisite new construction home in a prime Elmhurst location!!! Still time to pick your Exterior and interior selections.
$1,775,000
375 Argyle Avenue Elmhurst, IL 60126
- Type:
- Single Family
- Sq.Ft.:
- 4,558
- Status:
- Active
- Beds:
- 4
- Year built:
- 2025
- Baths:
- 7.00
- MLS#:
- 12207499
ADDITIONAL INFORMATION
SOUTH ELMHURST LOCATION, DEEP LOT 180 FT, MODERN STYLE DESIGNED HOME WITH FINISHES, 3RD FLOOR, FINISHED BASEMENT, COVERED PATIO WITH FIREPLACE, OTHER LOCATIONS AVAILABLE, QUALITY BUILT
- Type:
- Single Family
- Sq.Ft.:
- 2,482
- Status:
- Active
- Beds:
- 4
- Year built:
- 1951
- Baths:
- 2.00
- MLS#:
- 12137831
ADDITIONAL INFORMATION
Welcome to Your Affordable Dream Home! Step into this beautifully renovated 4-bedroom, 2-bathroom residence, where quality craftsmanship and elegant finishes are evident throughout. The stunning galley kitchen boasts brand-new stainless steel appliances, quartz countertops, and sleek, deep navy color cabinets with soft close. The spacious family room and dining area are highlighted by charming wood beam ceilings and a beautiful bay window that floods the space with natural light. This home features new windows, wood interior doors, and trim, along with new hardwood floors on the first level and plush new carpet on the second. Enjoy the peace of mind that comes with all-new copper plumbing and updated electrical systems. The bathrooms are a true retreat, showcasing the latest in floor and wall tiles. Storage is plentiful with two linen closets and large coat closets, ensuring you have ample space for organization. The basement, with its high ceilings, awaits your creative vision and finishing touches, while the crawl space under the family room provides additional storage. With two bedrooms on the first level and two on the second, this home offers versatile living arrangements to suit your needs. 2.5 car garage with extra wide and deep driveway, partially fenced in yard. Located in a prime area, you're just minutes from shopping, restaurants, and the Oakbrook Mall. Commuters will appreciate the proximity to the Elmhurst and Berkeley Metra Train stations. Beautiful Eldridge Park and bike paths are just down the street and local schools right around the corner. Don't miss this opportunity to be blessed with a quality life in a quality Elmhurst home!
- Type:
- Single Family
- Sq.Ft.:
- 1,400
- Status:
- Active
- Beds:
- 3
- Lot size:
- 0.16 Acres
- Year built:
- 1924
- Baths:
- 2.00
- MLS#:
- 12201623
ADDITIONAL INFORMATION
Great Location!!! 3-bed, 2-bath home on a corner lot in the Lincoln School District. This outstanding location is close to the Prairie Path, Eldridge Park, and the Spring Road Business District. Also near the Metra and Elmhurst city center. AWARD WINNING YORK HIGH SCHOOL. Features include a first-floor bedroom, two full baths, and a Kitchen with all New Stainless Steel Appliances, New washer and Dryer. The second-floor bedroom comes with an attached bathroom. New Premium Carpets in Bedrooms,Walk out Basement. Ready to move in!!
- Type:
- Condo
- Sq.Ft.:
- 3,220
- Status:
- Active
- Beds:
- n/a
- Lot size:
- 2.05 Acres
- Year built:
- 1984
- Baths:
- MLS#:
- 12198956
ADDITIONAL INFORMATION
Investor or user opportunity - currently leased 2 unit office condo investment opportunity in beautiful atrium building in Elmhurst. 3220 rentable sq ft (3927 sq ft per assessor), 1420 sq ft rented to national credit tenant with 5 years remaining on lease. 1450 sq ft leased to local credit tenant with 7 months remaining on lease. 350 sq ft space presently vacant. Investor buyer can potentially renew lease with local credit tenant, or have 1800 sq ft available for user on 6/1/2025. Well maintained elevator building, centrally located with easy access from Butterfield Rd - close to all highways, minutes to Oak Brook Mall and downtown Elmhurst, abundant free off-street parking. Also available for rent with June 2025 occupancy.
$1,499,999
223 N Bonnie Brae Avenue Elmhurst, IL 60126
ADDITIONAL INFORMATION
Builder is in for Permits!! Proposed **NEW Construction**Sideload 3 CAR GARAGE** Still time to Customize the home of your dreams!!! Seasoned Builder in Elmhurst Area is getting ready to start another creation! Open Floor Plan! This home will be stunning!! White Oak hardwood floors, custom HIGH END KITCHEN, den w/closet could be used as FIRST FLOOR BEDROOM, Full Bath on first floor, FINISHED BASEMENT with Full Bath, the list goes on.... HAWTHORNE Elementary School. Enjoy everything that Elmhurst has to offer! Restaurants, shopping, entertainment!! IDEALLY LOCATED just minutes from downtown Elmhurst/Metra!!
$1,385,000
492 N Emroy Avenue Elmhurst, IL 60126
- Type:
- Single Family
- Sq.Ft.:
- 3,907
- Status:
- Active
- Beds:
- 6
- Lot size:
- 0.2 Acres
- Year built:
- 2024
- Baths:
- 5.00
- MLS#:
- 12177222
ADDITIONAL INFORMATION
Exquisite new construction is under roof and at the drywall stage at 492 Emroy in Elmhurst. Offering a great opportunity to personalize and work alongside a very talented and experienced builder. Clean stucco and stone exterior with welcoming front porch. The main level offers 10 ft ceilings, office, formal dining room, custom mudroom with built on site bench and cubbies, main level bedroom with full bathroom, beamed ceiling gourmet kitchen with massive island, marble backsplash, high-end SS appliances, custom cabinetry, separate eating nook, butler and walk-in pantries, and beamed ceiling family room with fireplace overlooking a deep 176 ft backyard with composite deck. Upstairs has a master suite with accent wall & curved cathedral ceiling detail, 2 WIC's with 8 ft closet organizer system, sitting area, spa bath with soaking tub and large walk-in shower. 3 other large bedrooms with walk-in closets with closet systems and 3 full bathrooms with custom vanities and quartz counters + lux laundry room. The lower level offers 10 ft ceilings, exercise room, bedroom with full bathroom, built-in bar, large media/rec room pre-wired for 7.1 surround sound. 7" crown and baseboard trim package throughout most of the home along with custom millwork, ceiling detail and Pella windows. Close to downtown Elmhurst, it's Metra Station and in brand new Field Elementary school district. Make this home just in time for the holidays! Interior photos are of other recently completed homes by this builder - actual finishes will vary and in some cases, picked out by the Buyers.
$1,653,000
166 N Berteau Avenue Elmhurst, IL 60126
ADDITIONAL INFORMATION
The foundation is in on this new modern Farmhouse to be built in the heart of sought after Elmhurst. Walkable to Elmhurst's downtown City Centre, Metra station, East End Pool/Park and brand new Field Elementary. The builder is ready to start the conversation regarding making all your personalized choices inside/out and from the ground up. 10 foot first floor AND basement ceilings with 9 ft center hallway and bedroom volume ceilings throughout the 2nd floor. Offering approximately 4,600sf of finished living space with 5 beds, 4.5 bathrooms, huge kitchen with panoramic view of your main floor's entertaining space and park-like backyard setting. Private 1st floor study, separate formal dining room with built in serving bar with bev/wine fridge, custom kitchen with a large seating island + separate bumped out eating nook, mudroom and pantry. Upstairs - a primary suite with dual walk-in closets & spa bath, 3 additional large bedrooms with direct bathroom access to each, and a large laundry room. The finished lower level has a large garden window letting in tons of natural sunlight with a full wet bar, media/rec room, 5th bedroom/exercise room, & large dedicated storage room.
- Type:
- Single Family
- Sq.Ft.:
- 1,065
- Status:
- Active
- Beds:
- 2
- Year built:
- 2001
- Baths:
- 2.00
- MLS#:
- 12179775
- Subdivision:
- The Park Elm
ADDITIONAL INFORMATION
Fabulous downtown Elmhurst location! This sparkling clean two bedroom, two full bath, third floor condo with balcony is ideally located on a quiet residential street steps from the train station. The bright and open floor plan features a spacious living/dining room combination with large sliding glass doors to the balcony and sunny West-facing views of the tree-lined neighborhood (perfect for sunset viewing). The open kitchen is equipped with stainless appliances and loads of cabinetry and counter space! The primary bedroom is generously sized and boasts a large picture window, a roomy walk-in closet and a private bath. The secondary bedroom is spacious and includes a large closet with an organized shelving system-perfect for flexible usage (currently used as a home office and gym). A second full bath, much-desired in-unit laundry, and large entryway/pantry closet round out this impeccable home. Stunning Luxury Vinyl Plank flooring throughout, new light fixtures and fresh paint enhance the ambiance of this comfortable space. The condo includes a dedicated one-car, heated, garage space, additional outdoor parking, and a private storage unit in the garage. The building offers nicely maintained common areas (meeting rooms/lounge) and a secure lobby with an elevator. The location is second to none! Walk to the train, library and Elmhurst's vibrant downtown, including the new Elmhurst French Market. A rare opportunity...one not to miss.
$1,849,900
172 E Crescent Avenue Elmhurst, IL 60126
ADDITIONAL INFORMATION
A rare opportunity to work with one of Elmhurst's finest custom home builders from the ground up. The fresh, clean, modern front elevation with stucco & wood accents and sleek metal roof delivers one-of-a-kind curb appeal. Set on an oversized lot in the desirable Tuxedo Park subdivision of Elmhurst, this location offers walkability to 2024 "Blue Ribbon Awardee" Jefferson Elementary, the IL Prairie Path, Smalley Pool/Park, and the York/Vallette Business District. 3 luxurious levels loaded with designer fixtures, exquisite millwork, trim, and ceiling detail throughout. The main level welcomes all with 10' ceilings, 8' doors, and 4" white oak hardwood floors - checking all the boxes, whether for your "daily grind" or entertaining guests. Private, work-from-home office that opens to a front patio, formal dining for the holidays, a bumped-out breakfast nook, and a custom kitchen fit for the chef of the house with a large seating island for when it is time to entertain. The large, open family room with beamed ceiling and 48' Mezzo fireplace flanked by custom built-ins overlook your deep and private backyard oasis. The second level offers an impressive 9 ft center hallway with 4 large bedrooms, all with walk-in closets and direct bathroom access. The resort-like primary suite offers a daily getaway with its spa bath with heated floors and private, walk-out terrace. A lower level like no other with 10 ft ceilings, full wet bar, exercise room, huge rec/media room with fireplace and surround sound, 5th bedroom and full bathroom for visitors that won't want to leave! LVP flooring throughout and of course, tons of dedicated storage space. The 3 car, heated garage leading into a custom mudroom with bench and locker/cubby storage will give everyone comfortable and ample storage for all the seasons. Lastly, this home will be equipped with roughed in service for a backup generator and wired for AV/internet/sound and security. The interior photos are of a recently completed home by this builder and intended to show the quality and capabilities one can expect. Generous allowances are included for those that wish to take advantage of this opportunity early and personalize on their own.
$1,599,000
508 W Alma Street Elmhurst, IL 60126
ADDITIONAL INFORMATION
Your DREAM HOME awaits! This stunning new construction home is on it's way and will be ready by approximately June 2025. As you step inside, you'll be greeted by open doorways and soaring 10-foot ceilings, creating a seamless flow to the heart of the home. With five versatile bedrooms, you have the flexibility to design spaces that suit your needs whether it be a gym, guest room, or study space. The quality craftsmanship and attention to detail are evident throughout, from the beautiful hardwood floors to the custom cabinets in the kitchen. This home radiates warmth, making it perfect for family gatherings and entertaining guests. Embodying a commitment to excellence, this residence is an opportunity you won't want to miss. Make this meticulously crafted home yours today! Please call or email listing agent for further details.
$495,000
510 E Park Avenue Elmhurst, IL 60126
- Type:
- Single Family
- Sq.Ft.:
- 2,268
- Status:
- Active
- Beds:
- 3
- Year built:
- 1957
- Baths:
- 3.00
- MLS#:
- 12168979
ADDITIONAL INFORMATION
Location!!Location!!!Gorgeous Charming ranch living in Elmhurst!!! Fully Updated Home with 4 Bedrooms and 2.1 Bath you won't want to miss. Fully Updated Kitchen with New Stainless Appliances. New Washer and Dryer. All three Bathrooms were Remodeled with New vanity, Tiles. Home is Freshly Painted and Hardwood Floors throughout. Fully Finished basement with Luxury Vinyl Flooring provides ample living space and Fourth Bedroom and Full Bath. New Driveway and Walkway. Heated Garage with a Nema plug-In for Charging an EV. Large Deck Perfect for Outdoor Enjoyment. Walking distance to all top Rated Schools, Close to all of the Highways, Town and Train Station. Completely move in ready!!
$745,000
240 N West Avenue Elmhurst, IL 60126
- Type:
- Office
- Sq.Ft.:
- 2,112
- Status:
- Active
- Beds:
- n/a
- Lot size:
- 0.31 Acres
- Year built:
- 1978
- Baths:
- MLS#:
- 12159754
ADDITIONAL INFORMATION
Elmhurst office building in an excellent location Close to main highways and intersections Private front parking lot with 12 spaces 3 seperate levels of rental oppotunity! Front lobby leads to first level unit with large main office at entry, 3 additional spacious individual offices down hall with each, private bathroom for the office suite as well as small area with microwave/fridge. 2nd floor features large front office space and 2 more private offices. Lower level unit features larger front room as well and private office. Come check out the great investment for the land and the potiential rental income in a great visible location!
$1,495,000
442 Oak Street Elmhurst, IL 60126
- Type:
- Single Family
- Sq.Ft.:
- 3,464
- Status:
- Active
- Beds:
- 4
- Year built:
- 2025
- Baths:
- 5.00
- MLS#:
- 12159890
ADDITIONAL INFORMATION
Proposed New Construction fully customizable. Use builders prints or supply your own. Location, Location, Location!!!!! Located on a beautiful tree lined street near Berens Park, award-winning district 205 schools, shopping, and downtown Elmhurst. This amazing home will not disappoint. Situated on a 60 ft wide lot with an expansive foyer, 10 ft ceilings, Hardwood floors, beautiful millwork, and coffered ceilings this home will leave you mesmerized. A gorgeous gourmet kitchen with high end appliances, a walk-in pantry, a butler's pantry and a generously sized island with seating. A patio door off the kitchen leads out to a sprawling back yard with a patio. An extensive mud room that offers plenty of storage cubbies adjacent to garage. The family room with a fireplace makes this room a perfect spot for unwinding. A separate dining room and formal living room that can be converted to an in-home office area to suit your needs. The Primary suite with hardwood floors, a spacious beautiful spa bathroom and walk in his and her closets will not disappoint. Additional 3 spacious bedrooms on upper level. Bedroom 2 is ensuite and bedrooms 3 and 4 share a Jack and Jill bath. The full finished basement offers a large rec room with storage area, an additional bedroom/home office, full bath, and a wet bar that friends and family will enjoy. Close to downtown. Uniquely design your home by choosing Cabinets, Appliances, Lighting, Flooring and More.
$1,485,000
372 Fremont Avenue Elmhurst, IL 60126
- Type:
- Single Family
- Sq.Ft.:
- 3,600
- Status:
- Active
- Beds:
- 4
- Year built:
- 2025
- Baths:
- 5.00
- MLS#:
- 12159879
ADDITIONAL INFORMATION
New Construction in the sought after suburb of Elmhurst. Bring your own plans or choose builders. Beautiful10 ft ceilings, Hardwood floors, millwork, and coffered ceilings will leave you speechless upon entering the spacious foyer. A study/bedroom on the main level along with a full bath. A gorgeous gourmet kitchen with high end appliances, a walk-in pantry, a butler's pantry and a generously sized island with seating. A patio door off the kitchen leads out to a sprawling back yard with a patio. An extensive mud room that offers plenty of storage cubbies adjacent to garage. The family room with a fireplace makes this room a perfect spot for unwinding. A separate dining room and formal living room that can be converted to an in-home office area to suit your needs. The Primary suite with hardwood floors, a spacious beautiful spa bathroom and walk in his and her closets will not disappoint. Additional 3 spacious bedrooms on upper level. Bedroom 2 is ensuite and bedrooms 3 and 4 share a Jack and Jill bath. The full finished basement offers a large rec room with storage area, an additional bedroom/home office, full bath, and a wet bar that friends and family will enjoy. Close to downtown Elmhurst where you can enjoy shopping,restaurants,museums and more. Uniquely design your home by choosing Cabinets, Appliances, Lighting, Flooring and More.
$1,900,000
342 E Parkview Avenue Elmhurst, IL 60126
- Type:
- Single Family
- Sq.Ft.:
- 5,600
- Status:
- Active
- Beds:
- 4
- Year built:
- 2024
- Baths:
- 5.00
- MLS#:
- 12145183
ADDITIONAL INFORMATION
Fully customizable proposed new construction in sought-after Crescent Park. Houzz award winning builder with a team of detailed designers and craftsman to help you through the process of actualizing your home vision. Known for exceptional client service and fresh perspective on traditional architecture. Proposed 5 bed/ 4 1/2 bath home with 5600 square feet of total living space, high end appliances and finishes. Finished basement, plus two floors of common/bedroom space and third floor rec room. Concept includes large bedrooms, generous walk-in closets, exercise room and an informal dining room for multi-tasking and entertaining. Property is located on tree-lined side street, walking distance to Washington Park, Prairie Path, Edison Elementary, Sandburg Middle School and quick access to interstate. *PHOTOS ARE FROM PREVIOUS PROJECTS BY THE BUILDER. Wide portfolio of projects available upon request. Beautiful work by an enthusiastic artist.
$2,095,000
185 E Oneida Avenue Elmhurst, IL 60126
- Type:
- Single Family
- Sq.Ft.:
- 5,335
- Status:
- Active
- Beds:
- 4
- Lot size:
- 0.2 Acres
- Year built:
- 2024
- Baths:
- 5.00
- MLS#:
- 12151900
ADDITIONAL INFORMATION
Breaking ground soon on this high-end Modern Farmhouse in the sought after Jefferson/Visitation neighborhood. Nothing in production compares to what this home will offer for those eyeing next school year to make their move. A covered front porch welcomes you to 10 foot first floor ceilings, wide plank oak hardwood floors, custom millwork and ceiling detail, a chef's kitchen with custom cabinetry large gathering island with prep sink top-of-the line appliance package (SubZero/Wolf) separate food and butler's pantries, separate 4-seasons & family rooms off the kitchen with fireplaces in each that overlook your fenced backyard with walkout access to a paver brick patio. A formal dining room, private study, powder room, custom mudroom build out, and 3 car heated garage round out the main level. The hardwood floors continue to the 2nd floor which offer 4 bedrooms with volume ceilings, en-suite bathrooms & walk-in closets to each, laundry, and the luxurious Primary suite - spa bath with heated floors, separate shower and soaking tub, and dual walk-in closets. The deep dig lower level offers 10 ft ceilings, bedroom, full bathroom, exercise room, play room, rec/media room, wet bar, and tons of storage space. Additional "bells & whistles" include a whole home backup generator, security system, irrigation system, central vac, and designer plumbing & lighting fixtures throughout. Walk to public (Jefferson K-5) and private (Visitation K-8) elementary school options with bus service to Bryan Middle and York High schools. Conveniently located within walking distance to the IL Prairie Path, Smalley Pool, Butterfield Park and the York/Vallette Business District along with quick access to Oak Brook Mall/restaurants and I-290/294/88 to get you anywhere in Chicagoland!
$1,599,000
679 Prospect Avenue Elmhurst, IL 60126
- Type:
- Single Family
- Sq.Ft.:
- 3,280
- Status:
- Active
- Beds:
- 4
- Year built:
- 2024
- Baths:
- 5.00
- MLS#:
- 12148480
ADDITIONAL INFORMATION
So Much Curb Appeal on this New Construction Home in Lincoln School! Walking Distance to the York & Vallette Business District, Park and Park District Pool. Hardy Board & Brick Exterior. Custom Cabinetry and Millwork Throughout. Built In Surround Sound Speakers, and Coffered Ceiling in the Large First Floor Family Room. Full Quartz & Granite Countertops Throughout. Tray, Vaulted and Decorative Ceilings. Gourmet Kitchen with High End Wolf and Subzero Stainless Steel Appliances, Butlers Pantry & Walk In Pantry. First Floor Office with French Doors, 4 Bedrooms on the 2nd Level, 4.5 Baths, Hardwood on First and Second Floors. Large Primary Suite with 2 Walk in Closets. Primary Bath Features Soaker Tub, Spa Shower, and Double Sink. Full Finished Basement with Wet Bar, Recreation Area with Built In Surround Sound Speakers, Ample Storage, 5th Bedroom or Workout Room. Back Yard Patio with Fenced Yard. Ready Spring 2025!
$2,250,000
244 N Maison Court Elmhurst, IL 60126
- Type:
- Single Family
- Sq.Ft.:
- 4,297
- Status:
- Active
- Beds:
- 5
- Lot size:
- 0.3 Acres
- Year built:
- 2024
- Baths:
- 7.00
- MLS#:
- 12143708
ADDITIONAL INFORMATION
Framing (1/13) 3 Car Garage! 80 X 160 Lot Custom Built Local - Known - Trusted - Builder Walk To Town, Train, Shops, Restaurants, Bars, Parks, Schools & More 4,297 Sq Ft (6,196 With Basement) 10 Foot Ceilings 1st Floor Bedroom (18 X 12) & Full Bathroom Or 2nd First Floor Office (Or Play Room) Separate 1st Floor Office Informal Dining (No More Formal Dining) Custom Gourmet Kitchen W/Extended (11 X 6.6 Foot) Island Walk-In (Fancy) Pantry Large (20 X 18) Family Room W/FP Master Suite W/Spa Bathroom 5 Spacious Bedrooms 6.1 Luxury Baths (Full Bathroom & 1/2 Bathroom On The 1st Floor 2nd Floor Laundry Custom Mud Room Covered (17 X 11) Back Porch Finished Basement (54+ Foot) Rec Room - Exercise Room - Play Room 34 X 22 - 3 Car) Garage With Two Separate Service Doors New Plan - Different Look Inside & Out Awesome Location (Walk To Town) Awesome Lot Walk To Town, Train, Parks, Schools, Pool, Bar, Restaurants And More...
$689,000
380 N Shady Lane Elmhurst, IL 60126
- Type:
- Single Family
- Sq.Ft.:
- 2,545
- Status:
- Active
- Beds:
- 4
- Year built:
- 1986
- Baths:
- 3.00
- MLS#:
- 12118897
ADDITIONAL INFORMATION
Welcome Home! Home is nestled in a picturesque quiet neighborhood on a tree lined dead end street. The beautifully landscaped back yard boasts many trees and is a quiet and serene setting. The home is near a path to the Emerson Elementary School and Berens Park.This home features spacious bedrooms and 2 full baths on the second floor plus a half bath on the main floor. There is a large kitchen with granite countertops and eating area with a bay window overlooking the lovely back yard. The family room has hardwood floors and a cozy wood burning fireplace for those cold snowy evenings! There is a formal dining room and large living room. The finished full basement offers a very spacious recreation room with a second wood burning fireplace and closets for storage. An office and workout room are also available in the basement plus lots of storage. Home is close to downtown Elmhurst with shops, restaurants, entertainment, metra and so much more. Don't miss out on the opportunity to buy in this sought after area and excellent Elmhurst schools. If you want a charming house and a serene, retreat like area to live in this is the house for you!!! Quick close is possible. Home being sold "As Is".
$1,200,000
269 S York Street Elmhurst, IL 60126
- Type:
- Single Family
- Sq.Ft.:
- 3,400
- Status:
- Active
- Beds:
- 5
- Year built:
- 1885
- Baths:
- 4.00
- MLS#:
- 12111564
ADDITIONAL INFORMATION
Welcome to the elegance of this captivating residence which intermingles classic design with modern comforts. Formerly a Rectory, this property was completely restored in 1986. Enjoy visiting with friends and family on your beautiful front porch featuring composite deck flooring making for a delightful meeting place with great curb appeal. Upon entry, you're greeted by a large foyer adorned with 10ft ceilings, a graceful staircase, and refinished hardwood floors that lead you through spacious, light-filled rooms perfect for both entertaining and everyday living. Boasting intricate architectural details, including ornate trim work, and bay windows this residence exudes timeless character. The foyer, spacious and welcoming, leads you a to a large family room and living room connected by original pocket doors. A lovely oak mantle with a cozy fireplace invites relaxation in the living room. The beautiful herringbone wood and plank flooring offering radiant heat as well. First floor 1/2 bath. Kitchen updates features new appliances, quartz countertops, refinished Shaker style cabinets, and farmhouse style lighting. Kitchen seamlessly integrates with the adjoining dining room. Both the dining room and family room offer built in stereo speakers from main sound system. Upstairs, discover serene bedrooms with plenty of natural light, offering a peaceful retreat from the hustle and bustle of daily life. Featuring a large Primary bedroom with walk-in closet. The Primary bath has been renovated offering a double sink, spa like soaking tub, separate shower and enclosed toilet. Also, two more spacious bedrooms connect with an adjoining Jack & Jill bath. Convenient second floor laundry room which you will appreciate. Lots of closets! Third floor staircase offers 2 more bedrooms and has full ensuite bath. Unique space! Room for office and /or a playroom, the options are all there. The elevated views in all directions are really neat too! The basement, completely renovated, offers a comfortable sized family/tv room as well as work out room, additional storage and utility room. Expansive back yard is fenced and gated and offers lovely gardens and blue stone pathway under beautiful Elms. Beautiful grounds with little maintenance. Irrigation system, landscaped lighting-including uplighting in trees and walk ways. A tranquil oasis ideal for outdoor gatherings or dining al fresco. Relax on the newly constructed backyard deck featuring IPE wood along with cable rail features. Both front porch and back deck offer this residence extended entertaining space overlooking a professionally landscaped lot (73x190). The landscaping residence has surround sound, security system, central A/C, radiant heat, six zones and a detached 2 car garage. Nestled in the heart of a picturesque and historic neighborhood, this home is situated in a desirable location near parks, Hawthorne Elementary and ICCP schools, Metra station, downtown shopping and restaurants, Wilder Park, and Public Library. This is a turn key home. Don't miss your chance to make memories in this timeless treasure.
$1,499,000
753 S Swain Avenue Elmhurst, IL 60126
- Type:
- Single Family
- Sq.Ft.:
- 3,374
- Status:
- Active
- Beds:
- 4
- Lot size:
- 0.16 Acres
- Year built:
- 2024
- Baths:
- 5.00
- MLS#:
- 12109683
ADDITIONAL INFORMATION
NEW CONSTRUCTION!!! UNDERWAY!!! *FRAMING JUST COMPLETED* Still time to Customize your dream home! Seasoned Local Builder creates another Masterpiece!! High end finishes include 10' CEILINGS on main floor, Custom Designed Kitchen, FINISHED BASEMENT, HOME OFFICE, Living room could be potential second office, open floor plan, walk in closets, the list goes on, and will NOT Disappoint!!! Ideally Located in LINCOLN ELEMENTARY (SOUTH ELMHURST) this home will not disappoint!


© 2025 Midwest Real Estate Data LLC. All rights reserved. Listings courtesy of MRED MLS as distributed by MLS GRID, based on information submitted to the MLS GRID as of {{last updated}}.. All data is obtained from various sources and may not have been verified by broker or MLS GRID. Supplied Open House Information is subject to change without notice. All information should be independently reviewed and verified for accuracy. Properties may or may not be listed by the office/agent presenting the information. The Digital Millennium Copyright Act of 1998, 17 U.S.C. § 512 (the “DMCA”) provides recourse for copyright owners who believe that material appearing on the Internet infringes their rights under U.S. copyright law. If you believe in good faith that any content or material made available in connection with our website or services infringes your copyright, you (or your agent) may send us a notice requesting that the content or material be removed, or access to it blocked. Notices must be sent in writing by email to [email protected]. The DMCA requires that your notice of alleged copyright infringement include the following information: (1) description of the copyrighted work that is the subject of claimed infringement; (2) description of the alleged infringing content and information sufficient to permit us to locate the content; (3) contact information for you, including your address, telephone number and email address; (4) a statement by you that you have a good faith belief that the content in the manner complained of is not authorized by the copyright owner, or its agent, or by the operation of any law; (5) a statement by you, signed under penalty of perjury, that the information in the notification is accurate and that you have the authority to enforce the copyrights that are claimed to be infringed; and (6) a physical or electronic signature of the copyright owner or a person authorized to act on the copyright owner’s behalf. Failure to include all of the above information may result in the delay of the processing of your complaint.
Elmhurst Real Estate
The median home value in Elmhurst, IL is $478,000. This is higher than the county median home value of $344,000. The national median home value is $338,100. The average price of homes sold in Elmhurst, IL is $478,000. Approximately 77.49% of Elmhurst homes are owned, compared to 18.45% rented, while 4.05% are vacant. Elmhurst real estate listings include condos, townhomes, and single family homes for sale. Commercial properties are also available. If you see a property you’re interested in, contact a Elmhurst real estate agent to arrange a tour today!
Elmhurst, Illinois has a population of 45,661. Elmhurst is more family-centric than the surrounding county with 41.68% of the households containing married families with children. The county average for households married with children is 36.11%.
The median household income in Elmhurst, Illinois is $128,355. The median household income for the surrounding county is $100,292 compared to the national median of $69,021. The median age of people living in Elmhurst is 40.6 years.
Elmhurst Weather
The average high temperature in July is 83.9 degrees, with an average low temperature in January of 15.3 degrees. The average rainfall is approximately 38.2 inches per year, with 31.3 inches of snow per year.

