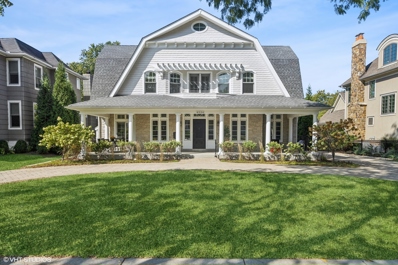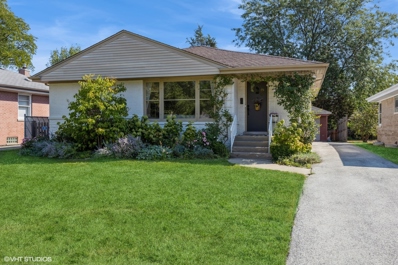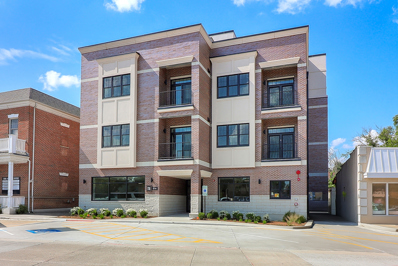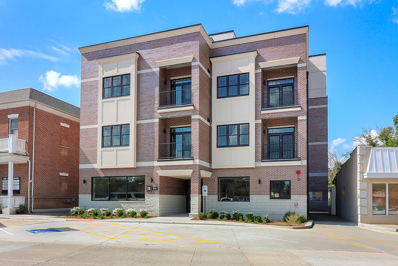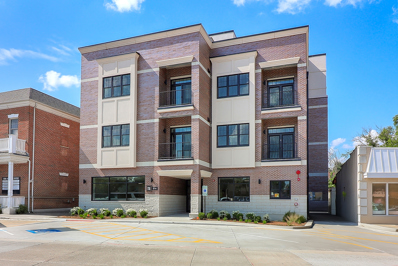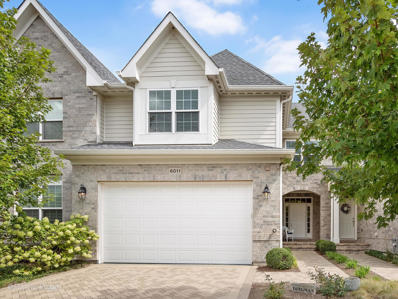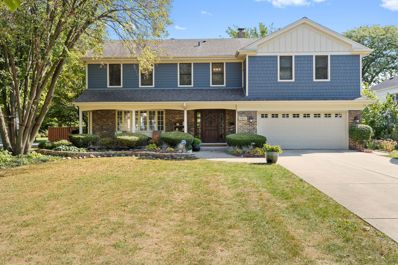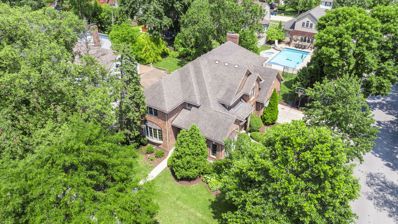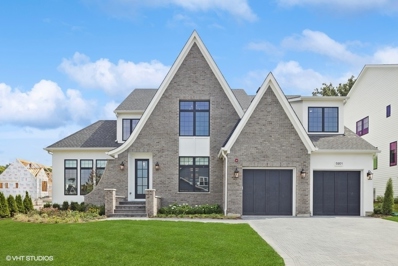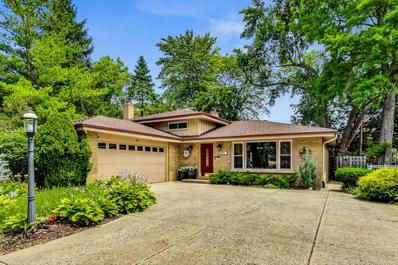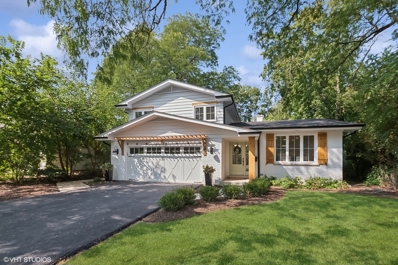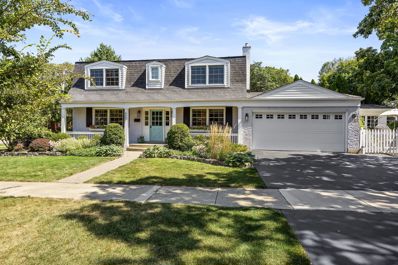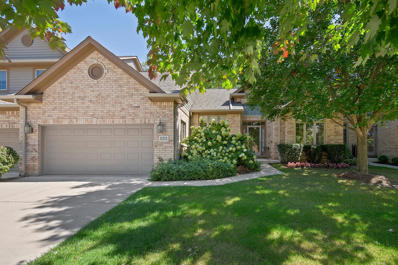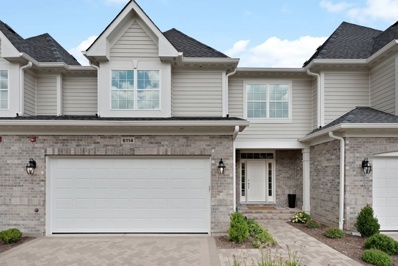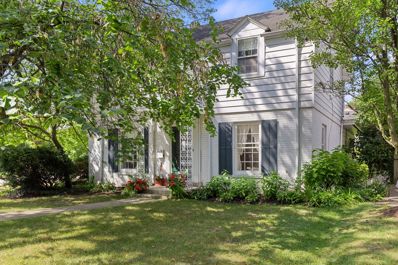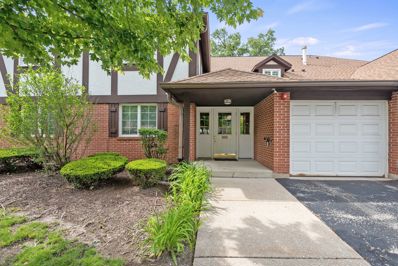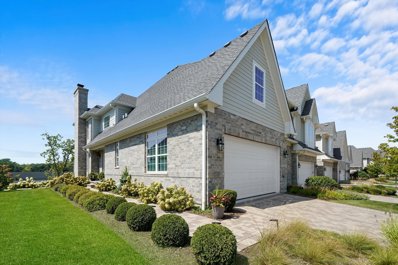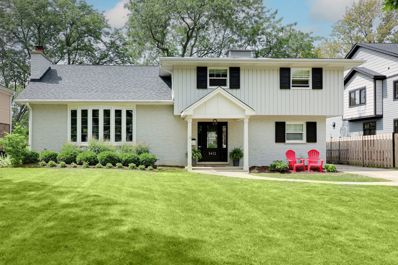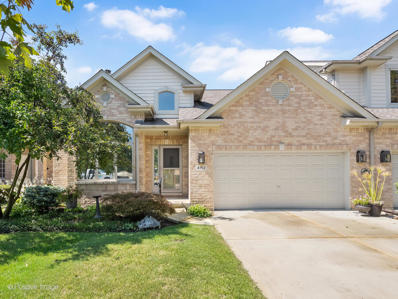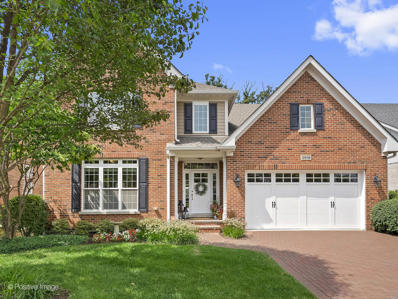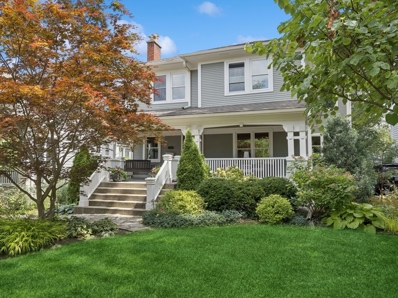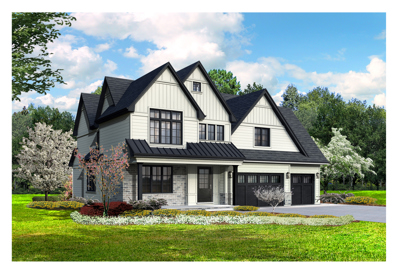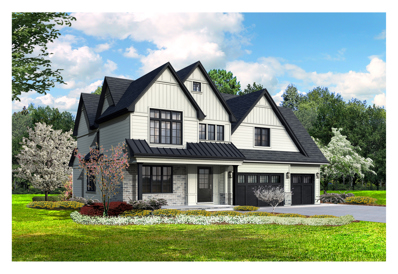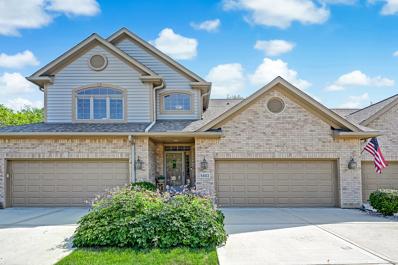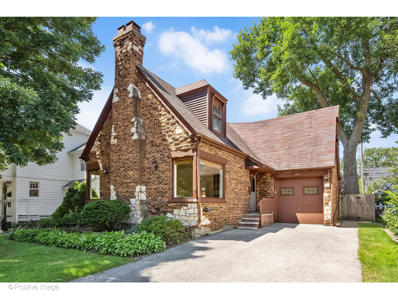Western Springs IL Homes for Rent
The median home value in Western Springs, IL is $752,500.
This is
higher than
the county median home value of $214,400.
The national median home value is $219,700.
The average price of homes sold in Western Springs, IL is $752,500.
Approximately 91.93% of Western Springs homes are owned,
compared to 4.06% rented, while
4.01% are vacant.
Western Springs real estate listings include condos, townhomes, and single family homes for sale.
Commercial properties are also available.
If you see a property you’re interested in, contact a Western Springs real estate agent to arrange a tour today!
$1,249,000
4554 Lawn Avenue Western Springs, IL 60558
- Type:
- Single Family
- Sq.Ft.:
- n/a
- Status:
- NEW LISTING
- Beds:
- 3
- Lot size:
- 0.26 Acres
- Year built:
- 2015
- Baths:
- 3.00
- MLS#:
- 12167003
ADDITIONAL INFORMATION
Discover this beautiful home nestled on an impressive 75-foot-wide lot in a sought-after in-town Western Springs! This custom-built home, crafted in 2015 and lightly lived in, seamlessly blends modern comforts with timeless charm. Every inch of this home has been meticulously cared for, ensuring you can move in and start making memories right away. The thoughtfully designed first floor optimizes the flow between the kitchen and living area, providing easy access to both the inviting front porch and the cozy rear sunroom. These spaces are ideal for relaxation or entertaining, offering lovely views of the front and back yards. The expansive primary bedroom serves as a true retreat, complete with a spa-like bathroom. A grand second floor bedroom can also be used as a dedicated office with French doors that open onto a charming balcony. Features also include a beautifully designed elevator with wood interiors, a mud room with with custom shelving and a huge basement waiting for your finishing touch. Recent improvements (2024) to the property include a fresh exterior paint job. The primary bedroom has also been newly painted. In the attic, old insulation was removed, and new venting was installed, followed by the replacement of new insulation. A new Bosch dishwasher along with hot water heater, sump pump and and ejector pit installed. Additionally, landscaping has been upgraded, and yard drainage has been improved. Finally, the generator has been serviced and equipped with a new battery for optimal performance.
- Type:
- Single Family
- Sq.Ft.:
- 1,268
- Status:
- NEW LISTING
- Beds:
- 3
- Year built:
- 1955
- Baths:
- 2.00
- MLS#:
- 12167405
- Subdivision:
- Forest Hills
ADDITIONAL INFORMATION
This darling 3 bed 2 bath home is nestled on a quiet cul-de-sac in Forest Hills and greets you with climbing roses arched along the entryway. A full renovation was completed in 2018. Updates included: hardwood floors throughout the main level, a new kitchen with white cabinets, SS appliances, quartz countertops and breakfast bar. The main level bathroom has a double bowl vanity. The large finished basement with a full bathroom provides an additional comfortable living space. Plumbing and electrical updates throughout, windows in the back of the home were replaced, AC (2021), water heater (2023). Spacious 50 x 187 lot, fully fenced in back yard, new landscaping in the front, lime washed brick exterior and two-car garage. Located three blocks to Forest Hills Elementary School. Such a bright, welcoming home and move-in ready!
Open House:
Sunday, 9/22 6:00-8:00PM
- Type:
- Single Family
- Sq.Ft.:
- 1,645
- Status:
- NEW LISTING
- Beds:
- 2
- Year built:
- 2023
- Baths:
- 2.00
- MLS#:
- 12168928
ADDITIONAL INFORMATION
VOTED #1 SUBURBAN DEVELOPER OF THE YEAR BY CHICAGO AGENTS CHOICE AWARDS!! The Hill at 514 Hillgrove Avenue is a boutique 10-unit luxury building providing sophisticated, maintenance-free condominium living. Custom cabinetry, Professional Series Thermador appliances, spa-like baths, and private terraces are just the beginning. Brought to you by the accomplished custom home builder, KLM Development Group. Perfectly situated in the heart of downtown Western Springs...be among the first and few to call The Hill of Western Springs home! ***Four suburban Chicago villages just landed on a new list of the 30 "safest and richest" places to live in the United States for 2024. According to the ranking, Western Springs, a Cook County town of 13,557 people nestled between Hinsdale and La Grange, landed in the No. 1 spot. *** 7 SOLD - Only 3 left for sale.
Open House:
Sunday, 9/22 6:00-8:00PM
- Type:
- Single Family
- Sq.Ft.:
- 1,503
- Status:
- NEW LISTING
- Beds:
- 2
- Year built:
- 2023
- Baths:
- 2.00
- MLS#:
- 12168925
- Subdivision:
- The Hill
ADDITIONAL INFORMATION
VOTED #1 SUBURBAN DEVELOPER OF THE YEAR BY CHICAGO AGENTS CHOICE AWARDS!! Luxury Building READY TO MOVE IN NOW! The Hill at 514 Hillgrove Avenue is a boutique 10-unit luxury building bringing sophisticated, maintenance-free condominium living. Custom cabinetry, Professional Series Thermador appliances, spa-like baths, and private terraces are just the beginning. Perfectly situated in the heart of downtown Western Springs. 3 AVAILABLE FOR SALE/7 ALREADY SOLD. ***Four suburban Chicago villages just landed on a new list of the 30 "safest and richest" places to live in the United States for 2024. According to the ranking, Western Springs, a Cook County town of 13,557 people nestled between Hinsdale and La Grange, landed in the No. 1 spot. ***
Open House:
Sunday, 9/22 6:00-8:00PM
- Type:
- Single Family
- Sq.Ft.:
- 1,136
- Status:
- NEW LISTING
- Beds:
- 2
- Year built:
- 2023
- Baths:
- 2.00
- MLS#:
- 12168921
- Subdivision:
- The Hill
ADDITIONAL INFORMATION
VOTED #1 SUBURBAN DEVELOPER OF THE YEAR BY CHICAGO AGENTS CHOICE AWARDS!! Maintenance-free living..all ready to move in NOW!! The Hill at 514 Hillgrove Avenue is a boutique 10-unit luxury building. Custom cabinetry, Professional Series Thermador appliances, spa-like baths, and private terraces are just the beginning. It is brought to you by an accomplished custom home builder, KLM Development Group, Perfectly situated in the heart of downtown Western Springs 3 AVAILABLE FOR SALE/7 ALREADY SOLD. ***Four suburban Chicago villages just landed on a new list of the 30 "safest and richest" places to live in the United States for 2024. According to the ranking, Western Springs, a Cook County town of 13,557 people nestled between Hinsdale and La Grange, landed in the No. 1 spot. ***
- Type:
- Single Family
- Sq.Ft.:
- 2,517
- Status:
- NEW LISTING
- Beds:
- 3
- Year built:
- 2016
- Baths:
- 3.00
- MLS#:
- 12168775
- Subdivision:
- Timber Trails
ADDITIONAL INFORMATION
This luxurious 2500 sq ft townhouse is absolutely stunning and feels like a new single family home! The interior space is thoughtfully planned with a two-story great room, beautiful sunroom, two fireplaces, first-floor office, huge primary suite, second-floor laundry, mudroom, full basement, and attached two-car garage. The airy, white kitchen with upgraded stainless-steel appliances has a large center island that can accommodate seating for four, while still offering loads of cabinetry and counter space. The spacious dining room, open to the kitchen and great room, is perfect for a large table. Adjacent built-ins provide additional convenience for entertaining and extra storage. For outdoor dining, simply step out to the private, paver brick patio through the sliding door. The great room has soaring ceilings, a handsome fireplace, and the staircase adds architectural interest. French doors off the great room lead to a very special sunroom with immersive windows and another fireplace. The first floor also has a stately office with wainscotting millwork, a mudroom off the garage, and a powder room. Upstairs is a nice landing, a sizable laundry room with extra cabinetry, three bedrooms, and two bathrooms. The primary suite is large with a sitting area, a walk-in closet with custom built-ins, and an exceptional bathroom. Spa-like and truly opulent, the primary bathroom has an oversized glass shower, deep soaking tub, and long double vanity. Downstairs, the huge basement is rough-plumbed for a future bathroom, if desired. Some notable details: new dishwasher and disposal in 2024, refinished hardwood flooring and interior painting in 2023, primary closet organizer and carpeting in 2023 and epoxy floor in the garage 2023. Enjoy carefree living in beautiful Timber Trails with over 7 miles of walking paths, highly rated schools and the convenient location near towns, the train, parks, fitness centers, dining, shopping, health facilities, and more.
- Type:
- Single Family
- Sq.Ft.:
- 3,079
- Status:
- NEW LISTING
- Beds:
- 3
- Lot size:
- 0.28 Acres
- Year built:
- 1967
- Baths:
- 4.00
- MLS#:
- 12164471
ADDITIONAL INFORMATION
This charming and sun-filled 3 bedroom and 4 bathroom home is situated on a generous wide lot in highly desirable Forest Hills neighborhood. Located within short walking distance to town, train and top-rated school. The welcoming covered front porch invites you into the spacious living room, which flows seamlessly into the dining room-perfect for gatherings and everyday life. The updated kitchen, with eating area, is the center of the home and offers convenient access to the deck. The home boasts a spacious family room with direct access to the beautifully landscaped, large backyard, and the cozy three-season room offers peaceful views and another access point to the yard. A full bathroom on the first floor adds extra functionality. Upstairs, the large primary suite features an office space with fireplace for remote work. The additional en-suite bedroom ensures comfort and privacy while the second-floor flex space offers versatile options such as second office or lounge area. Hardwood floors throughout most of the home provide warmth and timeless appeal. The basement includes a recreation room complete with built-ins and ample storage space for organization. The home's brick and Hardie board siding offers both durability and curb appeal. This well-maintained home combines convenience with charm in a wonderful neighborhood.
$1,995,000
3945 Linden Avenue Western Springs, IL 60558
- Type:
- Single Family
- Sq.Ft.:
- 6,980
- Status:
- NEW LISTING
- Beds:
- 6
- Lot size:
- 0.36 Acres
- Year built:
- 2003
- Baths:
- 7.00
- MLS#:
- 12166308
ADDITIONAL INFORMATION
Rarely available double lot opportunity in Prime Field Park location! This brick & cedar beauty is an entertainer's oasis with a private backyard featuring an in ground pool, a hot tub and a fully livable coach house - All on a spacious corner lot. The main house offers 5 bedrooms, 4.1 bathrooms, a fully finished basement, an attached 2 car garage and more. The coach house features a kitchen, laundry room, family room, one full bedroom, two full baths, and a spacious unfinished basement ideal for storage or designing the recreational space of your dreams. Interior features such as the vaulted ceilings, the skylights, the hardwood flooring enhance the home. Don't miss your opportunity to tour this incredible residence!
$1,949,900
5901 Juniper Court Western Springs, IL 60558
Open House:
Sunday, 9/22 6:00-8:00PM
- Type:
- Single Family
- Sq.Ft.:
- 6,212
- Status:
- NEW LISTING
- Beds:
- 4
- Lot size:
- 0.24 Acres
- Year built:
- 2024
- Baths:
- 5.00
- MLS#:
- 12163613
ADDITIONAL INFORMATION
Every detail has been thought through by Timber Trails in-house designer, Julie Howard. This 5 bedroom, 4.5 bath comes complete with everyone's favorite wish list items: a large pantry, spacious mudroom, home office space, and an open living area. The sunroom on the first floor as well as the vaulted loft upstairs provide extra space for living, not to mention the finished lower level! This space will include a full bath, bedroom, and exercise room. Don't miss the opportunity to make this home yours today! Main level is fully furnished ~ Furniture included in price.
- Type:
- Single Family
- Sq.Ft.:
- 2,108
- Status:
- Active
- Beds:
- 3
- Lot size:
- 0.26 Acres
- Year built:
- 1965
- Baths:
- 2.00
- MLS#:
- 12161708
ADDITIONAL INFORMATION
Desired for school and location: A little more than a mile to Downtown La Grange Shops, Restaurants, Metra etc This quarter acre property could not be enhanced any better! There's a stunning outdoor oasis with deck, gazebo, pond, firepit and beautifully sculpted landscaping. The house is strategically placed to the South too! Inside the long time (44 yrs) owner has meticulously maintained and improved every room. Hardwood floors, fireplace, skylights, attached garage, are just some of the perks. Kitchen and bath are UPDATED! Oh, not to mention that Western Springs is one of the "safest and richest" places to live 2024!
Open House:
Sunday, 9/22 6:00-8:00PM
- Type:
- Single Family
- Sq.Ft.:
- n/a
- Status:
- Active
- Beds:
- 3
- Year built:
- 1972
- Baths:
- 3.00
- MLS#:
- 12149942
- Subdivision:
- Forest Hills
ADDITIONAL INFORMATION
Sophisticated renovation in Forest Hills. Everything has been updated for you, there is nothing left to do but move in. The space is open, light and bright and has been upgraded from top to bottom. A few things to note that were new in 2024: new roof, new windows, new front door, new patio door, new garage door, new driveway, new furnace, new water heater, new flooring, new lighting, new kitchen, and 3 new baths. Fresh paint, inside and out, a new electric fireplace and a new driveway. Please see the full feature sheet when you tour the home for all the upgrades. Three large bedrooms with great closets. New ensuite bath in the primary and hall bath upstairs. On the main level, living room, dining room, family room, powder room and gorgeous new kitchen. The basement has a finished rec space, laundry room and ample storage closets. You will enjoy the private backyard and everything Western Springs has to offer. Excellent Forest Hills neighborhood in a walk-to-school location. 5112 Fair Elms is just one mile from the Metra stop and downtown Western Springs restaurants and shops. Don't miss this one!
- Type:
- Single Family
- Sq.Ft.:
- 2,667
- Status:
- Active
- Beds:
- 4
- Lot size:
- 0.2 Acres
- Year built:
- 1968
- Baths:
- 3.00
- MLS#:
- 12126085
- Subdivision:
- Ridge Acres
ADDITIONAL INFORMATION
Welcome to this 4-bedroom home nestled in a sought-after neighborhood offering a perfect blend of modern updates and timeless charm. Walk to commuter train, town and top-rated schools. The first floor offers an inviting layout with an updated kitchen that opens seamlessly to the family room, perfect for everyday living and entertaining. Additionally, you'll find a living room, dining room, private office, and a bright and airy four-season sunroom, providing plenty of space for relaxation and work. Hardwood floors and crown molding are featured throughout most of the first floor, which also includes a convenient half bath. Upstairs, discover four generous bedrooms all with hardwood floors. The primary suite offers an updated bathroom with heated floors adding a touch of luxury to your daily routine and a walk-in closet. Updated hall bath bathroom also has heated floors. The full basement offers a versatile recreation room and ample storage space, making it easy to keep everything organized. Outside, enjoy the white-fenced yard with a patio, perfect for outdoor gatherings and quiet moments alike. This unbeatable location offers the convenience of being in short walking distance to Field Park Elementary, McClure Junior High and both Lyon Township High Schools, train/town and Garden Market with Mariano's and Walgreens.
Open House:
Sunday, 9/22 6:00-8:30PM
- Type:
- Single Family
- Sq.Ft.:
- n/a
- Status:
- Active
- Beds:
- 3
- Year built:
- 2009
- Baths:
- 3.00
- MLS#:
- 12152895
- Subdivision:
- Commonwealth
ADDITIONAL INFORMATION
Look at FLOOR PLAN to get a better unnderstanding of rooms on first floor. Charming 3 bedroom ranch style located in Commonwealth in the Village. This delightful home features a spacious and finished English basement, offering endless possibilities for recreation, entertainment or additional living space. The inviting deck has a tranquil backdrop of trees and the creek with steps down to a brick patio. A two story entry opens up to a living room, dining room and family room that has an open and airy feel. Tall ceilings throughout add to the spacious feel. Come add your own touches to this great property!
- Type:
- Single Family
- Sq.Ft.:
- n/a
- Status:
- Active
- Beds:
- 3
- Year built:
- 2020
- Baths:
- 3.00
- MLS#:
- 12116361
ADDITIONAL INFORMATION
Nestled in the cozy subdivision of Timber Trails in the Western Springs neighborhood, this beautiful 3 bedroom/2.5 bath two-story townhome can't be beat. Gorgeous oak hardwood floors throughout, crisp white woodworking walls, and an expansive open floor plan are some of the initial details at first sight. High ceilings throughout create volume, while impeccable woodworking trim adds a subtle touch of beauty. The kitchen is wonderful. It offers plenty of luxurious amenities including stainless appliances, a large center island with optional island overhang, stools, upgraded cabinets, and designer light fixtures. The master bedroom is located on the first floor- ideal for ease and comfort as years progress. The master bath is super luxurious and spa-like in nature. With upgraded tile and gorgeous amenities, it is a serene escape from everyday life. The lower level is unfinished but holds much potential for recreational or work-from-home space. Plumbing is roughed in for any future development. A wonderful find in a beautiful suburb of Chicago.
- Type:
- Single Family
- Sq.Ft.:
- 2,179
- Status:
- Active
- Beds:
- 3
- Year built:
- 1939
- Baths:
- 2.00
- MLS#:
- 12096195
ADDITIONAL INFORMATION
Nestled on a beautiful lot with mature trees this stately Colonial in the heart of the award-winning Field Park Elementary school district of Western Springs, offers endless possibilities. This lovingly maintained home features a spacious living room with a shared fireplace that opens into the sun-drenched family room with pegged oak floors. Enjoy the charming formal dining room with built-in corner cabinets, and a delightful kitchen which boasts a large breakfast room and breakfast bar, perfect for family gatherings and entertaining. The first floor also includes a convenient half-bath for guests and ample closet space. Upstairs, you'll find the primary bedroom, two additional bedrooms, and a full bathroom. This home offers an ideal floor plan to expand the second floor over the family room. Laundry area, a workroom, and the potential for a fourth bedroom in basement. Outside, enjoy the beautifully landscaped backyard with a vibrant wild flower garden and an oversized detached 2 car garage. Ideal location just 2 blocks Field Park Elementary and McClure Junior High, 3 blocks to Metra. Don't miss the opportunity to add your personal touches and make this delightful home your own! Property, mechanicals and appliances being sold in "AS IS" condition.
- Type:
- Single Family
- Sq.Ft.:
- 1,574
- Status:
- Active
- Beds:
- 3
- Year built:
- 1978
- Baths:
- 2.00
- MLS#:
- 12149492
- Subdivision:
- Ridgewood Oaks
ADDITIONAL INFORMATION
Welcome to this beautifully updated 3-bedroom, 2-bathroom condo in Western Springs, where modern elegance meets comfort. Recently remodeled, this home boasts a fresh, contemporary design with a semi open-concept layout perfect for both entertaining and relaxation. The spacious living area seamlessly flows into a balcony, offering a perfect spot for morning coffee or evening relaxation while enjoying the surrounding views. The updated kitchen features sleek countertops, stainless steel appliances, and ample storage space, making it a chef's delight. Each of the three bedrooms are spacious and inviting, with the master suite featuring a stylish en-suite bathroom for added privacy. Both bathrooms have been tastefully updated with modern fixtures and finishes. Located in a family-friendly community, this condo is situated in a sought after school district. With its combination of modern updates, convenient amenities, and access to great schools, this condo is the perfect place to call home. Don't miss your chance to experience the best of Western Springs living! NOTE: UNIT IS LOCATED ON THE 2ND FLOOR WITH NO ELEVATOR. PETS AND RENTALS ARE "NOT" ALLOWED.
- Type:
- Single Family
- Sq.Ft.:
- 4,100
- Status:
- Active
- Beds:
- 5
- Year built:
- 2020
- Baths:
- 5.00
- MLS#:
- 12149913
- Subdivision:
- Timber Trails
ADDITIONAL INFORMATION
Don't miss this opportunity to live in this spacious upgraded townhome, the No. 1 "safest and richest" suburb in the nation, according to a new survey by GOBankingRates!!!! This upgraded townhome combines modern elegance with practical design, offering luxurious living in Timber Trails. The newly built-out office can easily be converted into a bedroom or family room. The remodeled kitchen features high-end appliances, an oversized quartz island, and ample storage. The master suite includes a luxurious new bathroom and a tankless hot water system. The finished walk-out basement is perfect for entertaining, with a bar, multiple fridges, a spacious family room, and a large bedroom. Outside, enjoy the extended patio and freshly repainted exterior. Timber Trails offers 20 acres of open space, trails, and a five-acre park. Don't miss this unique opportunity!
- Type:
- Single Family
- Sq.Ft.:
- 2,110
- Status:
- Active
- Beds:
- 4
- Year built:
- 1963
- Baths:
- 3.00
- MLS#:
- 12148264
- Subdivision:
- Forest Hills
ADDITIONAL INFORMATION
Spectacular 4 bed, 3 bath home situated on a 70 X 187 lot in Forest Hills! This home was completely renovated with contemporary & elegant finishes (including plumbing, electrical, roof, HVAC, windows, doors and trim). The living/dining room and kitchen are an open concept with a vaulted ceiling that makes the room impressive and bright. Beautiful white oak floors throughout. The kitchen features custom white cabinetry with gold hardware, quartz countertops and an island with a Boos butcher block top. The primary bedroom has a private, full bathroom with shower and dual vanity. Inspired Closets just created a custom closet for the new owner (design shown in pictures). All bedrooms are a generous size and have custom closet organizers as well. 4th bedroom located on 1st floor is perfect for in-law set up and is adjacent to full bath. Hunter Douglas window treatments throughout the home. The finished sub-basement is great for comfortable living or office. Mudroom, detached two-car garage (with 220 electric line to charge your electric car) and large yard. Located in a wonderful neighborhood and community; easy walk to highly rated Forest Hills Elementary School and 1.5 miles to downtown Western Springs and train. With designer finishes at every turn, this home is truly a gem!
- Type:
- Single Family
- Sq.Ft.:
- 2,000
- Status:
- Active
- Beds:
- 2
- Year built:
- 1991
- Baths:
- 2.00
- MLS#:
- 12140171
- Subdivision:
- Forest Hills
ADDITIONAL INFORMATION
This updated ranch-style townhouse has all the right amenities and is in move-in condition! The living space is all on the first floor including a laundry room, yet there is a huge room on the second floor that is perfect for an at home office, work-out room, 3rd bedroom or guest room and storage. The living room and dining room offer an open concept with soaring ceilings, oversized windows, a shared fireplace and skylights that brings in loads of natural light. The updated kitchen has an abundance of counter space and quality wood cabinetry, newer appliances and a breakfast room with sliding doors to a private deck. The outdoor space is serene and overlooks a scenic nature area. The large primary bedroom has a stunning new bathroom with a double vanity and a curbless walk-in shower. There are two closets in the primary bedroom and one is a walk-in. The attached two car garage means clean cars and not having to clear off snow! This ideal location is just minutes from vibrant downtown Western Springs, parks, schools, shopping, dining, fitness centers, hospitals and healthcare facilities, transportation, bike trails and more. Come and see what living in the Commonwealth of Western Springs is all about!
- Type:
- Single Family
- Sq.Ft.:
- 2,700
- Status:
- Active
- Beds:
- 4
- Year built:
- 2016
- Baths:
- 4.00
- MLS#:
- 12142705
- Subdivision:
- Timber Trails
ADDITIONAL INFORMATION
This exceptional two story home is in the popular neighborhood of Timber Trails in Western Springs and is right across from a park! The house is in immaculate condition and has all the right spaces. Inside is an open floor plan with a first floor primary-suite, a two story great room with a masonry fireplace, a home office, a full finished basement with a second family room w/fireplace, bedroom and full bathroom. The great room area is stunning with a soaring ceiling, a modern kitchen and a patio door to access the deck. The beautiful white kitchen has a large center island, loads of cabinetry and stainless-steel appliances. The oversized dining room is perfect for entertainment. The main floor office has nice built-in cabinetry and a closet for extra storage. The first-floor primary suite is what everyone is looking for and has two closets and the primary bath has a double vanity, shower, soaking tub and separate commode. The attractive staircase leads to the upstairs bedrooms with walk-in closets, a jack-and-jill bathroom and a loft with a huge walk-in storage closet. The walk-out lower level has even more space with a large second family room with a fireplace and leads out to the private patio and fenced yard. The additional bedroom and full bath are perfect for guests or family wanting privacy. There is also a huge storage room and a two car attached garage. This home is versatile and can live as a ranch style home if desired. Timber Trails has over 7 miles of walking paths that wind through the beautiful landscaping as well as tennis courts and a nice park. Close to award winning schools, health and fitness centers, downtown Western Springs, the Metra train, dining, shopping, gold courses, tollways and all other conveniences.
$1,150,000
4033 Grove Avenue Western Springs, IL 60558
- Type:
- Single Family
- Sq.Ft.:
- 3,000
- Status:
- Active
- Beds:
- 4
- Year built:
- 1927
- Baths:
- 3.00
- MLS#:
- 12117694
- Subdivision:
- Old Town
ADDITIONAL INFORMATION
Classic elegance & character blended with updates of today give this home a perfect blend of comfort & style! Situated in sought after "Old Town" on a premier block with the convenience of walking to town, train, library, schools, parks & pool. Unwind on the charming front porch or retreat to the private paver patio in back. Thoughtfully designed addition added to maximize space, flow & natural light. Enjoy entertaining in the living rm & dining room or in the expansive family rm over looking the patio & pretty yard. The eat in kitchen features custom cabinetry, SS applcs & opens to the family rm. The "must have" mud rm is conveniently located off the side entry. All 4 bedrooms are on the 2nd floor. Spacious primary suite with 3 closets, 2 are walk in, plus a beautiful private bath with separate vanities & heated floors! Besides being meticulous inside, some of the many features include hardwood floors, fireplace, built ins, 1st flr laundry & a lower level rec rm underneath addition plus tons of storage in unfinished part. One of the prettiest yards in town with mature trees & numerous flowering perennials - more yard space in back with an extra deep lot of 167'. Convenient location with easy access to both airports, Oak Brook Center and the city.
- Type:
- Single Family
- Sq.Ft.:
- 3,500
- Status:
- Active
- Beds:
- 4
- Year built:
- 2024
- Baths:
- 5.00
- MLS#:
- 12144069
ADDITIONAL INFORMATION
LUXURY TWO STORY HOME IN TIMBER TRAILS OF WESTERN SPRINGS! THIS HOME OFFERS AN OPEN FLOOR PLAN WITH FAMILY ROOM AND KITCHEN, SPACIOUS STUDY AND DINNING ROOM + BUTLERS AND PANTRY. UPSTAIRS FEATURES 4 BEDROOMS AND 3 BATHROOMS + LAUNDRY ROOM. ENTIRE HOME FEATURES CUSTOM CABINETRY, QUARTZ COUNTER TOPS, FIREPLACE, TRAY & CATHEDRAL CEILINGS, EXTENSIVE FLAT PANEL TRIM PACKAGE W/ CROWN & WAINSCOT, PAVER PATIOS & DRIVE ALL INCLUDED IN STARTING PRICE. OPTIONS IN HOME FEATURE ADDED SUNROOM, FINISHED LOWER LEVEL, LOOK-OUT TO NAME A FEW. PRICE IS STARTING PRICE OF THE HOME ($1,374,900) + ELEVATION B ($10,000) + FINISHED LOWER LEVEL ($105,000) + SUNROOM ($60,000) + 3RD CAR GARAGE ($30,000) + LOOKOUT ($30,000) + LOT PREMIER ($15,000). PICTURES ARE OF A DIFFERENT FLOOR PLAN WITH SIMILAR FINISHES. COLORS MIGHT VARY. HOMES CURRENTLY AVAILABLE FOR VIEWING.
- Type:
- Single Family
- Sq.Ft.:
- 3,500
- Status:
- Active
- Beds:
- 4
- Year built:
- 2024
- Baths:
- 5.00
- MLS#:
- 12143419
ADDITIONAL INFORMATION
LUXURY TWO STORY HOME IN TIMBER TRAILS OF WESTERN SPRINGS! THIS HOME OFFERS AN OPEN FLOOR PLAN WITH FAMILY ROOM AND KITCHEN, SPACIOUS STUDY AND DINNING ROOM + BUTLERS AND PANTRY. UPSTAIRS FEATURES 4 BEDROOMS AND 3 BATHROOMS + LAUNDRY ROOM. ENTIRE HOME FEATURES CUSTOM CABINETRY, QUARTZ COUNTER TOPS, FIREPLACE, TRAY & CATHEDRAL CEILINGS, EXTENSIVE FLAT PANEL TRIM PACKAGE W/ CROWN & WAINSCOT, PAVER PATIOS & DRIVE ALL INCLUDED IN STARTING PRICE. OPTIONS IN HOME FEATURE ADDED SUNROOM, FINISHED LOWER LEVEL, LOOK-OUT TO NAME A FEW. PRICE IS STARTING PRICE OF THE HOME ($1,374,900) + FINISHED LOWER LEVEL ($105,000) + SUNROOM ($60,000) + 3RD CAR GARAGE ($30,000) + LOOKOUT ($30,000) + LOT PREMIER ($20,000). PICTURES ARE OF A DIFFERENT FLOOR PLAN WITH SIMILAR FINISHES. COLORS MIGHT VARY. HOMES CURRENTLY AVAILABLE FOR VIEWING.
- Type:
- Single Family
- Sq.Ft.:
- 2,000
- Status:
- Active
- Beds:
- 2
- Year built:
- 2005
- Baths:
- 2.00
- MLS#:
- 12135300
- Subdivision:
- Commonwealth
ADDITIONAL INFORMATION
Welcome to this sun-filled end-unit townhome in Western Springs! This property gives you a unique connection to nature at every turn. The open floor plan features stunning vaulted ceilings and elevated views of the surrounding landscape. Enjoy the lush green treetops and seasonal changes from the large windows or enclosed screened porch. This model lives large and starts with a living room that provides excellent space for hosting guests and unwinding comfortably. The ample natural light that streams through the many windows enhances its ambiance. The dining room's design seamlessly integrates elegance with practicality, creating a seamless flow into the well-appointed kitchen. This kitchen is fantastic and one of the largest among the Commonwealth townhomes. It features warm maple cabinets and custom upgraded pull-out drawers, providing ample space for storage and meal planning. The kitchen has granite countertops, stainless steel appliances, and a center island for additional storage and counter space. There is also a separate eating area with lovely treetop views. A screened-in porch with dual access from the family room and primary bedroom offers the perfect spot to enjoy morning coffee surrounded by trees and greenery. The spacious family room is ideal for unwinding and relaxing while watching TV or cozying up to the gas fireplace. The large ensuite primary bedroom features a walk-in high-end custom-organized closet and an ensuite bath with a separate tub and shower. The nice-sized second bedroom also has a custom closet and utilizes a lovely full-hall bathroom. The laundry/utility room completes this beautiful and unique single-floor space. This is a fantastic opportunity for one lucky buyer to own a stunning home with a two-car attached garage with extra storage. It is just a short walk to Spring Rock Park and Forest Hills School. Don't miss out on the chance to live in this lovely community - schedule your showing today!
- Type:
- Single Family
- Sq.Ft.:
- 2,951
- Status:
- Active
- Beds:
- 3
- Lot size:
- 0.15 Acres
- Year built:
- 1938
- Baths:
- 4.00
- MLS#:
- 12134906
ADDITIONAL INFORMATION
Welcome to 4604 Johnson Avenue, a charming home nestled in the heart of Western Springs. This home offers a perfect blend of modern amenities and classic charm. Step inside to find open-concept living with large rooms and lots of natural light. The newly remodeled gourmet kitchen boasts quartz countertops, a breakfast bar, plenty of cabinet space & new appliances and light fixtures! Retreat to the expansive master bedroom featuring an attached flex space and 2 large walk-in closets. The additional 2nd floor bedrooms are also nicely sized with walk-in closets. The finished basement provides a 4th bedroom and extra living space, perfect for a home office, gym or playroom. Outside, enjoy a beautifully landscaped yard with a patio perfect for summer barbeques and outdoor gatherings. The property also includes a large shed, offering plenty of additional storage or workspace. Located in a wonderful neighborhood with top-rated schools, parks and easy access to town. Don't miss the opportunity to make 4604 Johnson Avenue your new home!


© 2024 Midwest Real Estate Data LLC. All rights reserved. Listings courtesy of MRED MLS as distributed by MLS GRID, based on information submitted to the MLS GRID as of {{last updated}}.. All data is obtained from various sources and may not have been verified by broker or MLS GRID. Supplied Open House Information is subject to change without notice. All information should be independently reviewed and verified for accuracy. Properties may or may not be listed by the office/agent presenting the information. The Digital Millennium Copyright Act of 1998, 17 U.S.C. § 512 (the “DMCA”) provides recourse for copyright owners who believe that material appearing on the Internet infringes their rights under U.S. copyright law. If you believe in good faith that any content or material made available in connection with our website or services infringes your copyright, you (or your agent) may send us a notice requesting that the content or material be removed, or access to it blocked. Notices must be sent in writing by email to [email protected]. The DMCA requires that your notice of alleged copyright infringement include the following information: (1) description of the copyrighted work that is the subject of claimed infringement; (2) description of the alleged infringing content and information sufficient to permit us to locate the content; (3) contact information for you, including your address, telephone number and email address; (4) a statement by you that you have a good faith belief that the content in the manner complained of is not authorized by the copyright owner, or its agent, or by the operation of any law; (5) a statement by you, signed under penalty of perjury, that the information in the notification is accurate and that you have the authority to enforce the copyrights that are claimed to be infringed; and (6) a physical or electronic signature of the copyright owner or a person authorized to act on the copyright owner’s behalf. Failure to include all of the above information may result in the delay of the processing of your complaint.
