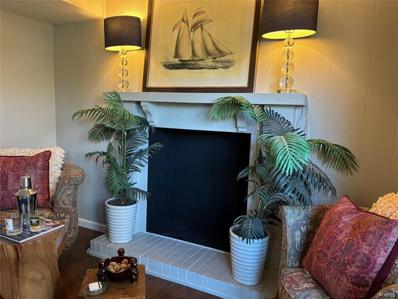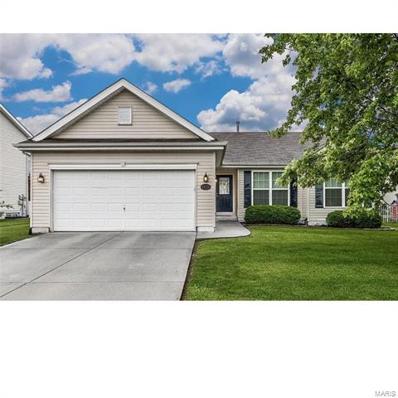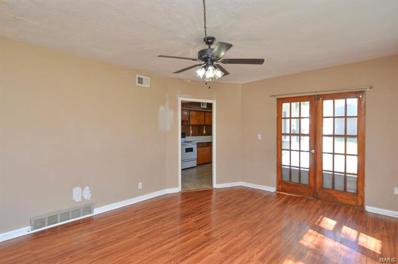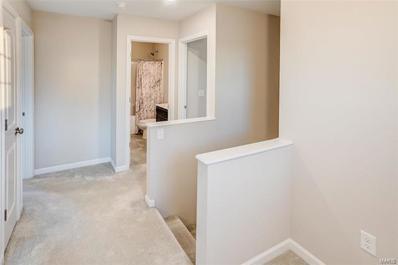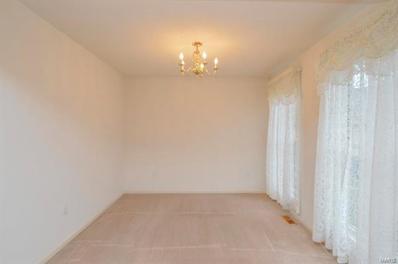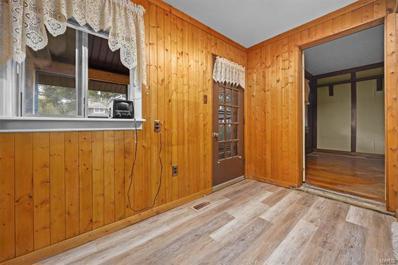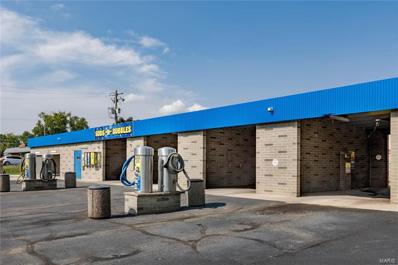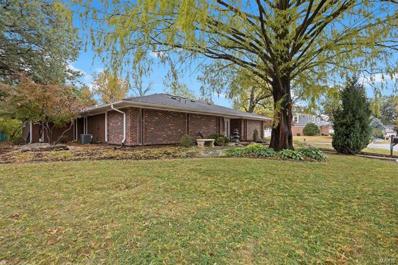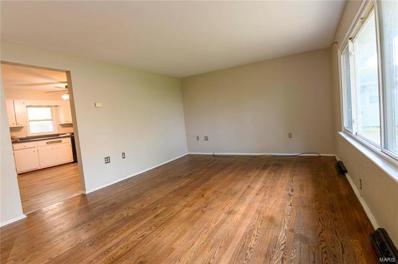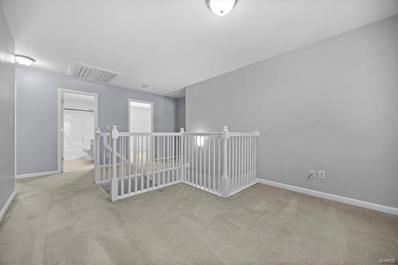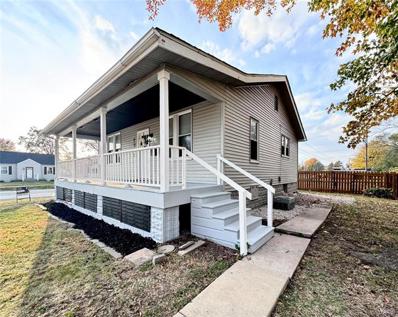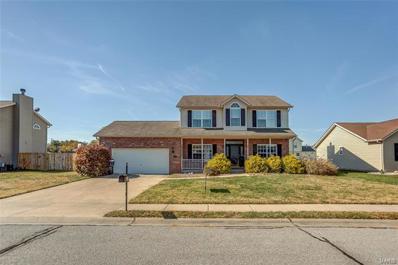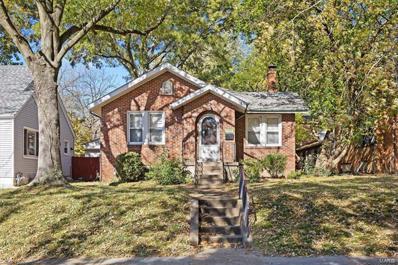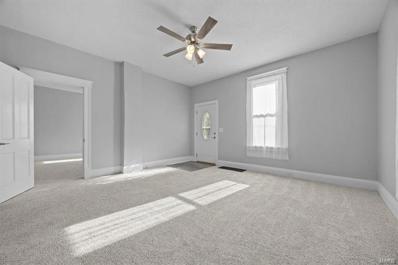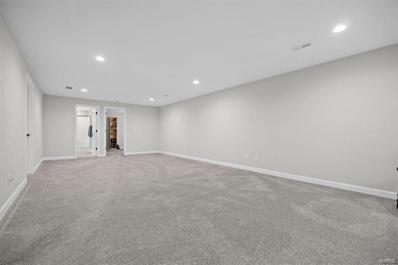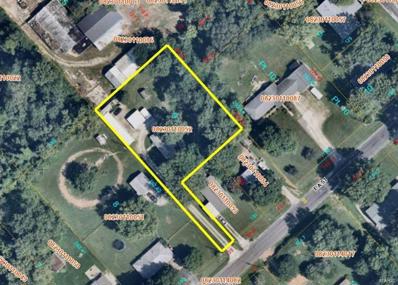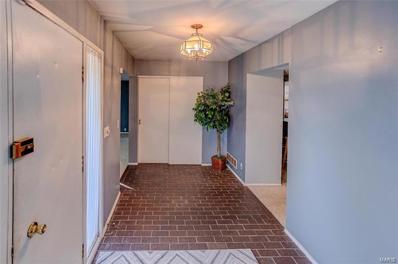Belleville IL Homes for Rent
The median home value in Belleville, IL is $165,000.
This is
higher than
the county median home value of $136,800.
The national median home value is $338,100.
The average price of homes sold in Belleville, IL is $165,000.
Approximately 52.12% of Belleville homes are owned,
compared to 34.05% rented, while
13.83% are vacant.
Belleville real estate listings include condos, townhomes, and single family homes for sale.
Commercial properties are also available.
If you see a property you’re interested in, contact a Belleville real estate agent to arrange a tour today!
$289,000
305 Todd Lane Belleville, IL 62221
- Type:
- Single Family
- Sq.Ft.:
- n/a
- Status:
- NEW LISTING
- Beds:
- 4
- Lot size:
- 0.19 Acres
- Baths:
- 3.00
- MLS#:
- 24070486
- Subdivision:
- Lincolnshire Sub
ADDITIONAL INFORMATION
Fully Remodeled 2 story home ready for new owners. This Spacious home has some much to offer--Here are some of our favorites: * Brand New Kitchen featuring stainless appliance with gas range, quartz counters, soft-close cabinetry, designer backsplash, stylish hardware and beautiful ceramic tile * Primary Suite with loads of space, refinished hardwood floors, and gorgeous en suite full bath with Tiled shower * 3 additional oversized bedrooms with hardwood floors * 3 baths that have been beautifully updated. New vanities, lighting, floors etc. * 2 separate living areas on the main floor great for entertaining * Finished lower level with Walk Out boasting a Huge Rec Room and non conforming bedroom or office space to use. * Fenced in backyard with storage shed Move right in and Enjoy! Call your favorite agent and Schedule your showing today!
- Type:
- Single Family
- Sq.Ft.:
- 2,430
- Status:
- NEW LISTING
- Beds:
- 4
- Lot size:
- 0.19 Acres
- Year built:
- 2005
- Baths:
- 2.00
- MLS#:
- 24068579
- Subdivision:
- Estates/plum Hill 02
ADDITIONAL INFORMATION
Welcome to Estates at Plum Hill which offers a neighborhood pool, as well as a fishing lake! Enjoy the Mascoutah schools, convenient shopping, dining along with quick access to SAFB and SWIC. This move-in ready ranch has a large open floorplan which offers an abundance of natural lighting, vaulted ceiling and ample living space which includes: an additional bedroom, rec room and bonus rooms all included in the finished basement. Lastly, the kitchen offers lots of cabinet and countertop space.
- Type:
- Single Family
- Sq.Ft.:
- 937
- Status:
- NEW LISTING
- Beds:
- 2
- Lot size:
- 0.18 Acres
- Year built:
- 1981
- Baths:
- 1.00
- MLS#:
- 24068893
- Subdivision:
- Innsbruck Estates
ADDITIONAL INFORMATION
Sold during processing
- Type:
- Multi-Family
- Sq.Ft.:
- n/a
- Status:
- NEW LISTING
- Beds:
- n/a
- Year built:
- 1902
- Baths:
- MLS#:
- 24070212
- Subdivision:
- Brauns 5th Add
ADDITIONAL INFORMATION
Income or multi-generational living potential. Remarkably rehabbed Duplex in Belleville. 3 Bedroom and 1 bedroom units. Professional photo's coming once tenants have moved out, but showings allowed in the meantime (tenant will approve through Showingtime).
- Type:
- Single Family
- Sq.Ft.:
- 1,642
- Status:
- NEW LISTING
- Beds:
- 4
- Lot size:
- 0.5 Acres
- Year built:
- 1952
- Baths:
- 2.00
- MLS#:
- 24070076
- Subdivision:
- Wests Acres 5th Add
ADDITIONAL INFORMATION
Spacious 4BR/2BA ranch home with attached single car garage and additional outbuilding in Belleville, IL! You will enter the home through the enclosed breezeway which provides access to a large living room with a fireplace and lots of natural lighting, a galley style kitchen with gas stove, a dining room with knotty pine walls, and four spacious bedrooms. The primary bedroom has a private three-quarter bath while also providing the opportunity for an in-law’s suite. Rounding out the square footage is a full bathroom, a utility room with washer/dryer hook-ups. Outside you will find a 24’ x 18’ outbuilding with 220-amp electric, perfect for a welding machine, concrete flooring, and work benches giving the person who loves tinkering their own space. The home and outbuilding sits on an approximate half-acre lot with a fully fenced backyard. Located near schools and all major Metro East thoroughfares! The home is selling as is.
$296,000
308 Ganim Drive Shiloh, IL 62221
Open House:
Saturday, 11/16 6:00-8:00PM
- Type:
- Single Family
- Sq.Ft.:
- 1,466
- Status:
- NEW LISTING
- Beds:
- 3
- Lot size:
- 0.24 Acres
- Year built:
- 2022
- Baths:
- 3.00
- MLS#:
- 24068971
- Subdivision:
- Shiloh Rdg Final
ADDITIONAL INFORMATION
Welcome to this stunning 2-year-old home situated on a peaceful cul-de-sac! Featuring 3 spacious bedrooms and 3 FULL bathrooms, this residence is designed for modern living. 2 car garage for parking convenience! The heart of the home is the spacious kitchen, which seamlessly flows into the bright dining room and cozy living area—ideal for entertaining family and friends. Upstairs, the master suite is inviting, with a large walk-in closet and a roomy master bathroom. There are also two perfect-sized bedrooms, and a loft area. Standard features include elegant panel doors, brushed nickel hardware, and durable architectural shingles, ensuring both style and quality. With an active radon system. The unfinished walkout basement has the potential to be a 4th bedroom and bathroom. The basement is also plumbed for a 4th bathroom! Schedule a showing today and take the first step towards owning your dream home!
- Type:
- Single Family
- Sq.Ft.:
- 1,620
- Status:
- NEW LISTING
- Beds:
- 3
- Lot size:
- 0.46 Acres
- Year built:
- 1997
- Baths:
- 3.00
- MLS#:
- 24069386
- Subdivision:
- Hunters Crossing 5thadd
ADDITIONAL INFORMATION
Fantastic 2-story 3BR/2.5BA home on a .46± ac lot in the desirable Hunters Crossing neighborhood of Shiloh, IL. The two-story foyer with wood flooring and dining room with ample natural lighting welcome you into the home while a short hallway leads you to the living room complimented by a wood-burning fireplace and multiple windows. The kitchen offers stainless steel appliances, lots of cabinet & counter-top space, a breakfast bar and breakfast nook, and access to the main floor laundry room and garage. The upper level is home to all three bedrooms including the primary suite which offers a double vanity, spacious walk-in closet, a full bath with a soaking tub and stand-alone shower. The full though unfinished, look-out basement offers lots of natural lighting and roughed in plumbing for a bathroom, and is a blank canvas for you to create additional living space. The backyard offers a slightly elevated wood deck overlooking the pond and fountain.
- Type:
- Single Family
- Sq.Ft.:
- 1,365
- Status:
- NEW LISTING
- Beds:
- 2
- Lot size:
- 0.14 Acres
- Year built:
- 1925
- Baths:
- 2.00
- MLS#:
- 24068572
- Subdivision:
- Washington Place
ADDITIONAL INFORMATION
Cute 2-bedroom, 2 bath home with a full basement. Upstairs bathroom as well as all ceilings have been freshly painted and brand-new carpeting has been put in bedrooms and dining room. Home features a covered porch area in the back, a sunroom in the front, a full, partially finished basement with laundry area and a detached 1 car garage with storage and alley access. Brand new, high efficiency furnace to be installed prior to close. A passed city of Belleville occupancy inspection will be provided making this home ready to move in at closing!
- Type:
- General Commercial
- Sq.Ft.:
- n/a
- Status:
- NEW LISTING
- Beds:
- n/a
- Lot size:
- 0.58 Acres
- Year built:
- 2005
- Baths:
- MLS#:
- 24068816
ADDITIONAL INFORMATION
Investment Opportunity! Positioned on 0.58 acres on a corner lot with a high traffic area. Features 6 bays (4 self serve, 1 automatic turbo touchless, 1 empty bay). Concrete bays have self heated flooring. Options are quarters, credit, & debit. Vending includes tire shine, air fresheners, armor all, windshield cleaner, etc. 6 vacuums on site ( 1 of them is fragrant, 1 of them is carpet cleaner). Has Osmosis spot free/water softener system. Automatic has been upgraded to turbo touchless. New camera surveillance system, signage, exterior paint, & fence. Asphalt drive has been sealed this year. Has metal roof. Dumpster onsite. Office with bathroom. Make your appointment today!
- Type:
- Single Family
- Sq.Ft.:
- 2,355
- Status:
- Active
- Beds:
- 2
- Lot size:
- 0.29 Acres
- Year built:
- 1928
- Baths:
- 3.00
- MLS#:
- 24068611
- Subdivision:
- Washington Place
ADDITIONAL INFORMATION
Welcome home to this charming 1.5-story, all-brick residence! Featuring 2 bedrooms and 3 bathrooms, this well-maintained property offers ample living space with a cozy yet spacious layout. The kitchen is equipped with plentiful cabinetry, appliances, including a gas convection oven, perfect for all your culinary needs. Enjoy relaxing on the covered front porch or head down to the full basement, complete with an additional kitchen, laundry room (with washer and dryer included), and plenty of storage space. A 2-car detached garage with a workshop area provides flexibility for hobbies or projects. Nestled on a double corner lot, this home is fully CODE COMPLIANT and ready for its next owner! Conveniently located just minutes from Metrolink, bus stops, shopping, schools, with easy access to Scott Air Force Base and St. Louis. All items & personal property present in the house at the time of showing will remain with the property upon sale.
- Type:
- Single Family
- Sq.Ft.:
- 2,633
- Status:
- Active
- Beds:
- 3
- Lot size:
- 0.35 Acres
- Year built:
- 1966
- Baths:
- 2.00
- MLS#:
- 24067776
- Subdivision:
- Linconshire
ADDITIONAL INFORMATION
Welcome to this spacious and distinctive corner-lot home in Lincolnshire! Ideally located near Scott AFB, Downtown Belleville, and just a short drive or Metro ride to St. Louis, it offers easy access to everything. Inside, an open layout is centered around an atrium with high ceilings, remote-controlled skylights, and a double-sided gas fireplace. The formal living and dining rooms flow into a custom kitchen that opens to a cozy family room. The primary suite boasts a dream closet, light-filled bath with dual sinks, large shower, and access to a spa room with a hot tub and patio access. Two additional bedrooms and a full bath complete the home. Outside, enjoy a shady, partially fenced backyard with a greenhouse and attached two-car garage. With a whole-house generator for peace of mind and new roof and skylights in 2024, this home is move-in ready. Don't miss out—schedule a tour today!
- Type:
- Single Family
- Sq.Ft.:
- n/a
- Status:
- Active
- Beds:
- 3
- Lot size:
- 0.25 Acres
- Year built:
- 1958
- Baths:
- 1.00
- MLS#:
- 24067389
- Subdivision:
- Hilpert Place
ADDITIONAL INFORMATION
Charming 3-bedroom, 1-bath starter home in a great neighborhood. Bright interior and a spacious backyard perfect for entertaining or relaxing. Ideal for first-time buyers or downsizing. Close to schools, parks, and amenities. Don’t
- Type:
- Single Family
- Sq.Ft.:
- 1,233
- Status:
- Active
- Beds:
- 3
- Lot size:
- 0.14 Acres
- Year built:
- 2020
- Baths:
- 2.00
- MLS#:
- 24067705
- Subdivision:
- Green Mount Manor
ADDITIONAL INFORMATION
Almost like new! But with the extras already completed including a composite deck and fenced back yard! This ranch home offers the convenience of one level living with the main floor offering wood LVP flooring from the foyer into the large living room with vaulted ceilings and into the eat in kitchen. The open floorplan also has a breakfast bar, stainless appliances that all stay, and a laundry room (the washer and dryer that also stay). The main floor also has two guest bedrooms that share a full bath. The primary bedroom has lots of natural light, a spacious walk in closet, and a double bowl vanity in the 3/4 primary bath. The full unfinished basement is just waiting for your finishing touches with an egress window and a rough in for a future bath! Minutes to Scott Air Force Base, shopping right next door at Greenmount Crossing, or within walking distance to the bike trail, schools, and YMCA!
- Type:
- Single Family
- Sq.Ft.:
- 1,950
- Status:
- Active
- Beds:
- 3
- Lot size:
- 0.33 Acres
- Year built:
- 1990
- Baths:
- 2.00
- MLS#:
- 24066714
- Subdivision:
- Spruce Hill Estates
ADDITIONAL INFORMATION
Welcome to Spruce Hill Estates where charm meets convenience in this classic 3 bed, 2 bath ranch style home! Step into a world of warmth and comfort as you enter the great room featuring vaulted ceilings and a cozy fireplace. Entertain guests in the formal dining room or keep it casual by creating a functional breakfast nook. No desire to have a formal dining room? No problem! That space can double as an office, playroom, or additional seating area. The master suite boasts a walk-in closet and updated private bath with double vanity sinks. Get other popular features like a two-car garage, main floor laundry, fenced backyard and a quiet cul-de-sac location. The new owners can rest easy because this home comes with a 12-month home warranty.
$395,000
3579 Sky Hawk Drive Shiloh, IL 62221
- Type:
- Single Family
- Sq.Ft.:
- 3,136
- Status:
- Active
- Beds:
- 4
- Lot size:
- 0.29 Acres
- Year built:
- 2004
- Baths:
- 4.00
- MLS#:
- 24068155
- Subdivision:
- Eagles Lndg Ph 01
ADDITIONAL INFORMATION
Take a look at this gorgeous 2 story home only 15 minutes from Scott Air Force Base, major hospitals and located in the Shiloh/O'Fallon school district. The main level features luxury plank flooring throughout, updated lighting, an open concept living room with bay windows, large eat-in kitchen with tons of cabinets, seamless quartz countertops and stainless steel appliances. A formal dining room, laundry room and a finished garage complete the level. Upstairs, you will find the huge primary bedroom with vaulted ceilings, a private bath with separate shower, jetted tub and walk in closet. Three more large bedrooms, another full bath and a bonus loft space round out the level. The finished basement offers up a spacious recreational area, custom wet bar, half bath and plenty of storage. Step out back to the private covered patio with stamped concrete, mature landscaping, cedar deck and a garden shed. As a bonus, the subdivision pool is located just down the street.
- Type:
- Single Family
- Sq.Ft.:
- 1,500
- Status:
- Active
- Beds:
- 4
- Lot size:
- 0.25 Acres
- Year built:
- 1932
- Baths:
- 2.00
- MLS#:
- 24068621
- Subdivision:
- Jefferson Heights
ADDITIONAL INFORMATION
Covered front porch leads into a large updated Living Room and Open Concept Kitchen with new counters and cabinets. Very spacious pantry. Bedrooms and Bathroom to the right. Full Basement with extra 2 bedroomds and full bath . Also unfinished area for storage and laundry for extra storage. Partially Fenced Back Yard. Updates Include Tile Surround, Toilet, Cabinets Counter and Sink, All Flooring and Light Fixtures, Fresh Paint throughou . Conveniently located and with easy access to shopping, Scott Airforce Base and Highways.
- Type:
- Single Family
- Sq.Ft.:
- 1,108
- Status:
- Active
- Beds:
- 2
- Lot size:
- 0.14 Acres
- Year built:
- 1947
- Baths:
- 1.00
- MLS#:
- 24066556
- Subdivision:
- Commercial Place Southern Pt
ADDITIONAL INFORMATION
Discover the charm of 1815 N Church St! This inviting 2-bed, 1-bath home is perfect for first-time buyers or savvy investors. Situated with convenience in mind, it’s close to shopping, schools, and all the essentials. The fenced-in front yard adds privacy and is great for pets, kids, or creating a personal outdoor sanctuary. Inside, you’ll find a warm and manageable space that feels like home from the moment you step in. Whether you’re looking for a low-maintenance starter home or an investment opportunity with rental potential, this property checks all the boxes. Come see today and imagine the possibilities!
- Type:
- Single Family
- Sq.Ft.:
- 2,052
- Status:
- Active
- Beds:
- 3
- Lot size:
- 0.19 Acres
- Year built:
- 2004
- Baths:
- 3.00
- MLS#:
- 24065479
- Subdivision:
- Southwind Estates
ADDITIONAL INFORMATION
Fantastic 2 story home with several updates in the last few years. This 3 bedroom, 3 bathroom home is a great value! Walk in to the 2 story foyer and there is an office on one side and dining room on the other. All appliances stay in the eat in kitchen. The large living room features a wood burning fireplace. Upstairs you will find a spacious primary suite with vaulted ceiling, large walk-in closet, and a primary bathroom with double bowl vanity and separate tub and shower. There are two more large bedrooms upstairs and a full bath. Unfinished basement is waiting for you to personalize it. You will love the 9 foot ceilings throughout the home! Updates include newer Luxury Vinyl Plank flooring and newer carpet (2021), fresh paint (2021), HVAC (2022), vinyl fence (2022), new microwave and dishwasher, reverse osmosis water system, sump pump and backup, new light fixtures. Call your favorite realtor today!
- Type:
- Single Family
- Sq.Ft.:
- 1,975
- Status:
- Active
- Beds:
- 4
- Lot size:
- 0.14 Acres
- Year built:
- 1930
- Baths:
- 2.00
- MLS#:
- 24066467
- Subdivision:
- Tower Grove
ADDITIONAL INFORMATION
Discover your dream home in this beautifully finished property! Featuring a spacious layout, this home boasts a newly finished basement complete with a large 8' built-in bar and pool table, perfect for entertaining or just getting away from stress. Enjoy hardwood floors throughout and a unique top secret hidden room in the basement for added charm and privacy. This property has a detached 2 car garage and two additional Carports for storing your recreational vehicles. With a full bath downstairs, convenience is at your fingertips. Located close to everything you need, this home has passed City Occupancy inspection and is move-in ready! Don't miss out on this fantastic opportunity to own a piece of comfort and style. Schedule your viewing today!
$153,000
1807 E B Street Belleville, IL 62221
- Type:
- Single Family
- Sq.Ft.:
- 1,458
- Status:
- Active
- Beds:
- 3
- Lot size:
- 0.21 Acres
- Year built:
- 1912
- Baths:
- 1.00
- MLS#:
- 24067890
- Subdivision:
- Jefferson Heights
ADDITIONAL INFORMATION
Welcome home to this beautifully renovated 3-bedroom, 1-bath gem in Belleville, IL! This inviting property features fresh paint, brand-new carpet, and luxury vinyl plank flooring, making each room feel updated and welcoming. The bathroom has been refreshed with a modern vanity and flooring. Enjoy comfort with a newly installed HVAC system, water heater, and kitchen appliances in 2024. The spacious, fenced-in backyard offers endless possibilities for relaxation and outdoor activities, with a handy storage shed and convenient alley access with ample parking. Passed occupancy and ready to welcome you home today - don't miss out on this move-in-ready beauty!
$564,400
3725 Osprey Court Shiloh, IL 62221
- Type:
- Single Family
- Sq.Ft.:
- 3,138
- Status:
- Active
- Beds:
- 5
- Lot size:
- 0.39 Acres
- Year built:
- 2022
- Baths:
- 3.00
- MLS#:
- 24067933
- Subdivision:
- Summit/shiloh
ADDITIONAL INFORMATION
Welcome to this stunning 5-bedroom, ranch-style home, only 2 years young! Featuring a spacious 3-car garage and an open, split-bedroom floor plan with luxurious LVP flooring throughout the main living areas. The modern kitchen boasts quartz countertops, custom cabinetry, a walk-in pantry, and a breakfast bar. The primary suite is a true retreat with a step-in shower, a soaking tub, dual vanities, and a large closet that flows directly into the laundry room: an incredible convenience! Enjoy the expansive finished basement, complete with a large rec room, a 5th bedroom, a full bath, and two large storage rooms. Perfect for pet lovers, this home includes a custom, professionally installed dog door with steps leading to the level, fenced-in yard. Located in the O'Fallon High School district and close to interstate, shopping, hospitals, and Scott AFB, this home combines convenience with luxury. Why wait for new construction when this home is move-in ready today?
- Type:
- Single Family
- Sq.Ft.:
- 2,359
- Status:
- Active
- Beds:
- 2
- Lot size:
- 0.26 Acres
- Year built:
- 2003
- Baths:
- 2.00
- MLS#:
- 24066025
- Subdivision:
- Villas At Chenot
ADDITIONAL INFORMATION
Immaculate, updated, and move-in ready! This stunning villa with beautiful hardwood floors in the main area has two generous sized bedrooms upstairs, and bonus lower level room with walk-in closet. Primary suite with walk in closet & oversized custom tile shower. Great room is open to kitchen and dining, leads to an incredible newly enclosed deck with windows added in 2023- this room is amazing!! Large pantry and main floor laundry makes this the perfect layout. Kitchen stove, dishwasher, microwave, LVP tile floor new in 2021, counters, disposal & kitchen sink May 2024. Upper rear windows 2024. Main bath has custom tile shower & new oversized soaking tub. Fence & shed painted in 2022 & 2024. Bedroom carpets new in 2018. Gazebo added in 2023. Newer ceiling fans. Yard is fully fenced. Already passed occupancy. Hot tub new in 2024 is excluded (possibly negotiable outside of sale). Oversized driveway. HOA includes snow, lawn, some tree trimming & road maintenance. Don't let this get away!
Open House:
Sunday, 11/17 6:00-8:00PM
- Type:
- Single Family
- Sq.Ft.:
- 640
- Status:
- Active
- Beds:
- 2
- Lot size:
- 0.67 Acres
- Year built:
- 1960
- Baths:
- 2.00
- MLS#:
- 24067758
- Subdivision:
- West Acres
ADDITIONAL INFORMATION
Price listed is Starting Bid Only. Bidding starts closing 11/19/2024 @5:30pm. Charming 2BR/2BA home with recent updates and additional outbuildings! The home features two large bedrooms each with private ¾ bathrooms, A large living room and kitchen including a stove purchased in 2018 and refrigerator purchased in 2019. Additional updates to the home include a new roof, siding and awning installed in 2013, a new hot water heater installed in 2024, and all new vinyl flooring installed in 2022! The property also includes a large 59’ x 13’ garage with workshop, a 16’ x 8’ shed and a 2-car carport. This home is practically move in ready or it could be a great addition to any investor’s real estate portfolio. Property will sell under auction terms and be sold AS- IS, WHERE-IS. Seller, will not make any repairs as a result of any building, occupancy, or environmental inspections. Buyer will be required to sign an Auction Purchase & Sale Agreement if final bid is accepted by Sellers.
- Type:
- Single Family
- Sq.Ft.:
- 2,174
- Status:
- Active
- Beds:
- 4
- Lot size:
- 0.25 Acres
- Year built:
- 1979
- Baths:
- 3.00
- MLS#:
- 24067671
- Subdivision:
- Lincolnshire 7th Add
ADDITIONAL INFORMATION
Experience a warm welcome this holiday season in this spacious two-story residence, showcasing over 2000 sq ft of meticulously designed living space for optimal comfort and relaxation. The expansive living room area seamlessly integrates with the formal dining room, ideal for hosting memorable gatherings. The heart of the home, the kitchen, boasts ample cabinetry, countertop space, and a open bar that flows effortlessly into the family room, complemented by a cozy fireplace. The upper level features 4 spacious bedrooms, including a serene master retreat with an en-suite bathroom. Additional highlights include an attached two-car garage on a large corner lot, offering endless possibilities for personalization. Buyer to verify all squarefoot measurements. Home being sold AS-IS. Buyer inspections are for your own knowledge. Call your favorite Realtor to schedule an appointment.
$319,900
710 Hunters Court Shiloh, IL 62221
- Type:
- Single Family
- Sq.Ft.:
- 2,716
- Status:
- Active
- Beds:
- 3
- Lot size:
- 0.37 Acres
- Year built:
- 1994
- Baths:
- 4.00
- MLS#:
- 24061437
- Subdivision:
- Crossing 2nd Add
ADDITIONAL INFORMATION
Welcome to this immaculately 2-story cul-de-sac home! As you enter the foyer you'll encounter a formal dining room, flex/office room, family room w/ charming fireplace perfect for relaxation & gatherings, spacious eat-in kitchen w/ granite countertops, hall half bath & laundry room leading to an OVERSIZED 2 car-garage. Spacious back yard backing to Greenmount Rd boasts white vinyl privacy fence, covered deck & a beautiful brick patio perfect for barbecues & outdoor gatherings. The upper level features a cozy loft area, primary bedroom w/ vaulted ceilings, walk-in closet, en-suite bath w/ double vanity, shower & soaking tub. 2 Sizable bedrooms & full bath. The finished basement offers a large recreation room & bathroom adding convenience. *Pool Table stays* Desirable neighborhood w/ mature trees. The home is designed for comfort & functionality. Don’t miss the opportunity to make it your own & create lasting memories in this wonderful place! Passed Shiloh Inspection *NO HOA*

Listings courtesy of MARIS MLS as distributed by MLS GRID, based on information submitted to the MLS GRID as of {{last updated}}.. All data is obtained from various sources and may not have been verified by broker or MLS GRID. Supplied Open House Information is subject to change without notice. All information should be independently reviewed and verified for accuracy. Properties may or may not be listed by the office/agent presenting the information. The Digital Millennium Copyright Act of 1998, 17 U.S.C. § 512 (the “DMCA”) provides recourse for copyright owners who believe that material appearing on the Internet infringes their rights under U.S. copyright law. If you believe in good faith that any content or material made available in connection with our website or services infringes your copyright, you (or your agent) may send us a notice requesting that the content or material be removed, or access to it blocked. Notices must be sent in writing by email to [email protected]. The DMCA requires that your notice of alleged copyright infringement include the following information: (1) description of the copyrighted work that is the subject of claimed infringement; (2) description of the alleged infringing content and information sufficient to permit us to locate the content; (3) contact information for you, including your address, telephone number and email address; (4) a statement by you that you have a good faith belief that the content in the manner complained of is not authorized by the copyright owner, or its agent, or by the operation of any law; (5) a statement by you, signed under penalty of perjury, that the information in the notification is accurate and that you have the authority to enforce the copyrights that are claimed to be infringed; and (6) a physical or electronic signature of the copyright owner or a person authorized to act on the copyright owner’s behalf. Failure to include all of the above information may result in the delay of the processing of your complaint.
