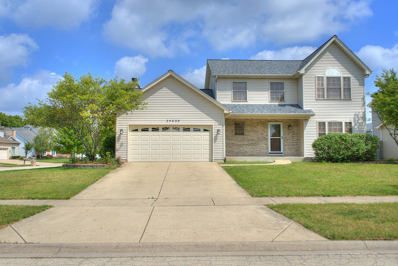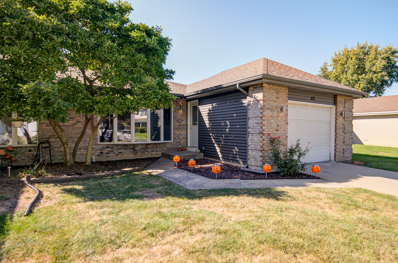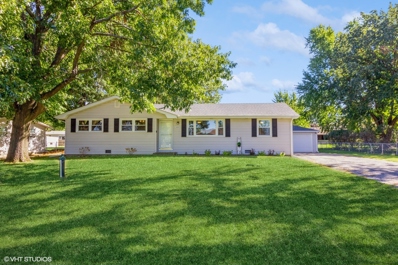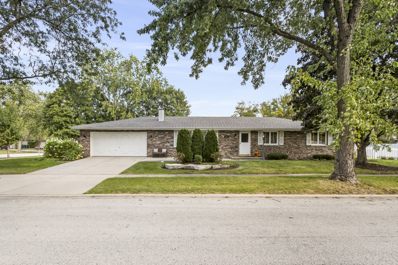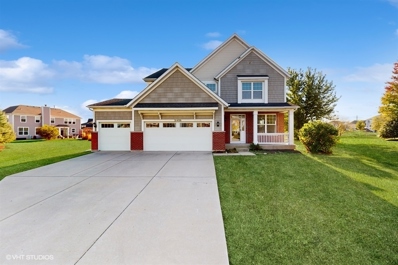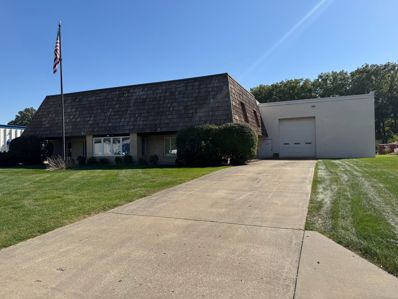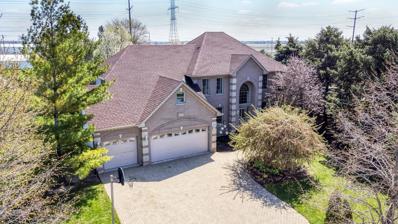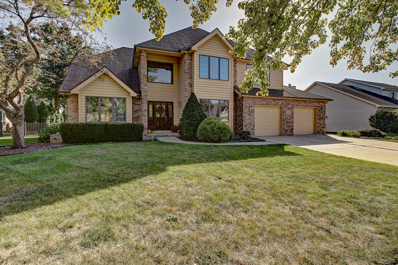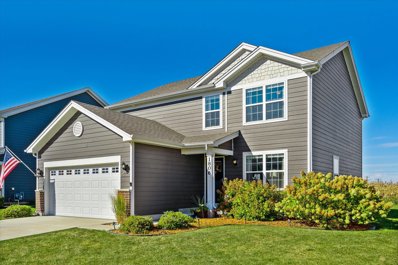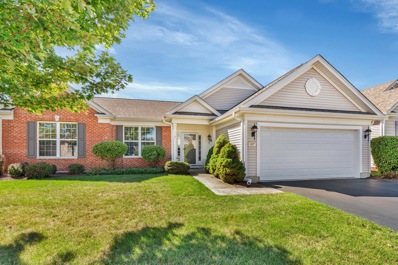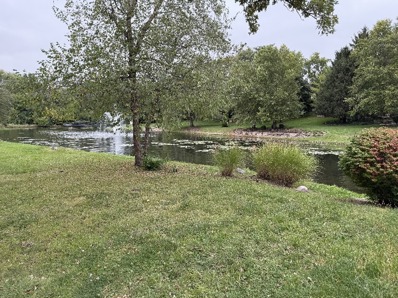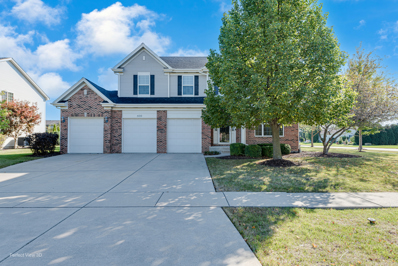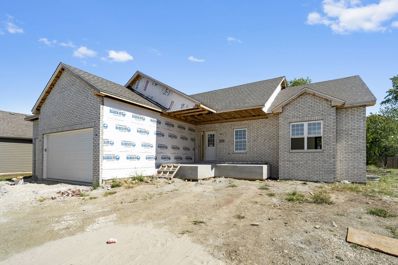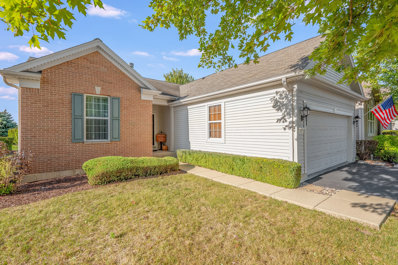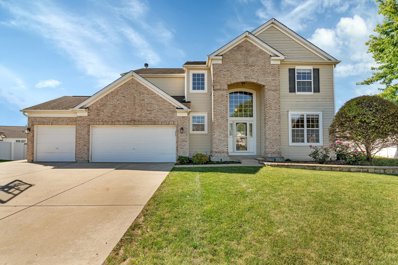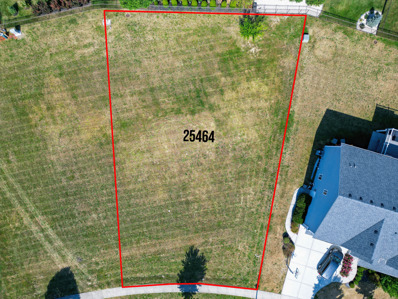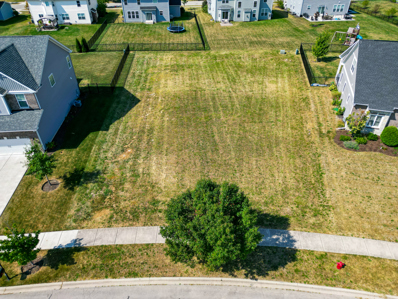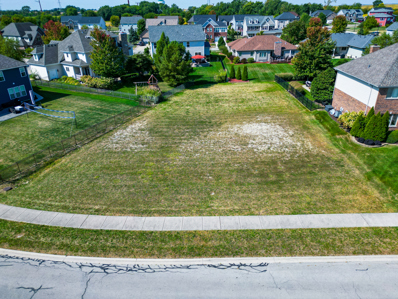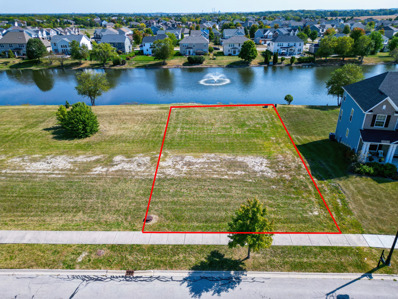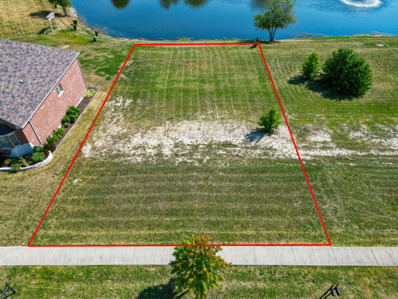Shorewood IL Homes for Rent
- Type:
- Single Family
- Sq.Ft.:
- 2,284
- Status:
- Active
- Beds:
- 3
- Year built:
- 2003
- Baths:
- 3.00
- MLS#:
- 12188395
- Subdivision:
- River Oaks South
ADDITIONAL INFORMATION
Custom built 2284 sf home in River Oaks South on a corner lot with a fenced yard. This lovingly cared for 3 bed, 2.5 bath home features large eat-in kitchen featuring hdwd floors and brand new SS appliances, a large living room, formal dining room, family room with fireplace. The 2nd floor has: 2 bdrms & full bath, spacious master has cathedral ceilings, a walk-in closet and full bath that includes separate shower, whirlpool tub and double sinks. Finished basement. Home has been completely painted, new carpeting, new roof, hvac system and hot water tank has been replaced within the last year, battery back up, swiminng pool with working equipment and a paver patio to enjoy fall nights.
- Type:
- Single Family
- Sq.Ft.:
- 1,940
- Status:
- Active
- Beds:
- 3
- Year built:
- 1990
- Baths:
- 2.00
- MLS#:
- 12184787
ADDITIONAL INFORMATION
ABSOLUTELY BEAUTIFUL split-level 3 bedroom, 2 bathroom duplex on a quiet cul-de-sac in Shorewood...with a walk-out basement! TOTALLY move-in-ready! The main level has a large living room/dining room combo with a huge bay window and great vinyl plank flooring. Plus a roomy kitchen with stainless appliances, a pantry closet and even room for a table if desired. Up only a few stairs to the bedrooms, where the master is well sized and has a lovely tray ceiling. Bedrooms 2 and 3 both have awesome accent wall treatments. All bedrooms have wood laminate flooring. The english basement has a huge family room with plush carpeting and lots of windows, a second full bath, and a massive laundry area that has space for a home gym, home office, etc. Almost 2000 square feet PLUS an additional nearly 1300 in the english basement, that includes a crawl for storage. WOW! ALL windows (except for the bay window) were just replaced! Nice patio in the back with a huge backyard. Nest and Ring doorbell both stay. NO HOA on this beauty, and it's in a perfect location close to all that Shorewood has to offer. Just minutes from both I-55 and I-80. HURRY before it's gone!
- Type:
- Single Family
- Sq.Ft.:
- 1,290
- Status:
- Active
- Beds:
- 3
- Lot size:
- 0.44 Acres
- Year built:
- 1974
- Baths:
- 2.00
- MLS#:
- 12180480
ADDITIONAL INFORMATION
This is the one you have been waiting for! The owners hate to leave this beautifully updated, lovingly maintained, and rarely available ranch home on nearly .5 acres. So many improvements have been done in the last two years! New furnace, AC, and water heater. All new laminate hardwood flooring in the living room, hall, and one bedroom. New carpet in the other two bedrooms and in the family room (which is being used as the primary bedroom). Fresh paint throughout. Refreshed kitchen with new countertops, reconfigured white cabinets (some with open shelves), and stainless appliances. The kitchen opens to a bright and welcoming sun room, complete with a wall mounted TV so you can catch your favorite game in style. Huge living room with an abundance of natural light. Updated vanities and lighting in both bathrooms. The full bath also features a linen closet, with an additional linen closet in the hall. White trim and two panel doors. Lighted ceiling fans in each bedroom and in the sun room. Huge yard with a 23x24 foot detached garage and oversized shed. Extra long driveway adds a ton of additional parking options. The neighbors on three sides have fences, and they just need to be connected to this house. The windows and siding have been updated as well, and the roof is approximately 10 years old. Minooka High School, too! Low taxes and no HOA! Please exclude the refrigerator in the garage, the video doorbell and cameras, and the bookcases in the third bedroom.
- Type:
- Single Family
- Sq.Ft.:
- 1,512
- Status:
- Active
- Beds:
- 3
- Year built:
- 1979
- Baths:
- 2.00
- MLS#:
- 12182207
ADDITIONAL INFORMATION
WELCOME HOME! This beautifully updated three-bedroom, two-bathroom ranch in River Oaks is perfectly situated on an impressive 82x150 corner lot, offering ample outdoor space for all your activities. Step inside to discover an inviting open-concept layout that seamlessly connects the living, dining, and kitchen areas, ideal for both everyday living and entertaining. The cozy gas fireplace & custom plantation shutters add warmth and charm to the living space, making it a perfect spot to relax. The primary bedroom features an ensuite bathroom for your convenience. Enjoy additional living space in the delightful three-season room, where you can soak up the sun and enjoy views of the fully fenced yard. Step outside to a beautiful brick paver patio, perfect for outdoor gatherings or quiet evenings. The attached 2.5-car garage provides plenty of storage and easy access to your home. Updates: roof (2023), A/C (2022), furnace (2022), high-end water softener (2021), sump pump (2024). Don't miss this incredible opportunity to own a lovely home with many updates and plenty of outdoor space. HURRY!
Open House:
Saturday, 11/16 4:00-6:00PM
- Type:
- Single Family
- Sq.Ft.:
- 3,152
- Status:
- Active
- Beds:
- 4
- Year built:
- 2008
- Baths:
- 4.00
- MLS#:
- 12184598
ADDITIONAL INFORMATION
Welcome to 21406 S Prairie Landing, a stunning 4-bedroom, 2.5-bathroom home located on a large cul-de-sac waterfront lot in Shorewood's desirable Prairie Landing community. This exquisite residence features serene views overlooking a picturesque pond and boasts new carpet and fresh paint throughout. The open-concept living area includes a gourmet kitchen with stainless steel appliances, ample cabinetry, and a large island, flowing into the dining area and cozy family room. The luxurious primary suite offers a walk-in closet and a spa-like ensuite bathroom, while three additional bedrooms provide space for family or guests. Enjoy outdoor living in the beautifully large backyard. Attached 3-car garage. Close to parks, DuPage River, schools, I-80 & I-55, and shopping, this home is perfect for families seeking comfort and style. Don't miss the opportunity to make this incredible property your forever home!
$1,599,000
213 Amendodge Drive Shorewood, IL 60404
- Type:
- Business Opportunities
- Sq.Ft.:
- 18,000
- Status:
- Active
- Beds:
- n/a
- Lot size:
- 1.04 Acres
- Year built:
- 1983
- Baths:
- MLS#:
- 12182400
ADDITIONAL INFORMATION
Two story 18,000SF Industrial building zoned I-1 in the Amendodge Industrial Park in Shorewood. The building includes 1,920sf of office space comprised of two offices, a large open office w/ three stations, kitchenette, and a breakroom. The 13,978 sf shop is air conditioned with 2 DIDs and 800amps 3 Phase Power. The 2nd Floor "Night Watchman Quarters" could be converted to additional offices.
$498,000
505 N Raven Road Shorewood, IL 60404
- Type:
- Single Family
- Sq.Ft.:
- 2,300
- Status:
- Active
- Beds:
- 3
- Lot size:
- 0.49 Acres
- Year built:
- 2001
- Baths:
- 3.00
- MLS#:
- 12182845
- Subdivision:
- Rollingwood
ADDITIONAL INFORMATION
Stunning, meticulously maintained ranch home in Rollingwood subdivision. Spacious entry leading to a great room complete with cathedral ceilings, hardwood floors, and fireplace. There is an eat in kitchen with bay windows, freshly painted white cabinets, quarts countertops and new stainless-steel appliances. Separate dining room. The owner's suite offers hardwood floors with 2 closets, one being a walk-in. The bathroom offers separate sink areas, whirlpool and separate shower. New bamboo flooring in the 2 secondary bedrooms. The full basement offers a soundproof room that could be a 4th bedroom/den/music area. The dream garage provides an epoxy floor, an extra garage door that offers privacy and a doorway. There is a large patio and fenced yard with views of the pond. Nearly 100,000 in updates spent in the past 2 years. Bonus room option with floors and duct work in the attic. New: furnace, ac, hot water heater, sump pump, battery backup sump pump, plantation shutters, front steps, electric in garage, all new hardware, sinks, landscaping freshly painted. Conveniently located near parks, shopping. Clients need to move out of state, your gain.
- Type:
- Single Family
- Sq.Ft.:
- 6,397
- Status:
- Active
- Beds:
- 4
- Lot size:
- 0.89 Acres
- Year built:
- 1995
- Baths:
- 4.00
- MLS#:
- 12182353
ADDITIONAL INFORMATION
Lake living is at its finest with this all brick custom built Tudor style home in the lovely Lake of the Woods subdivision. Beautifully updated with exquisite modern finishes throughout. With over 6,000 sq ft, this home boasts a beautiful Chef's kitchen complete with stainless steel appliances, custom cabinetry, double oven and granite counter tops, 3 fireplaces, 6 bedrooms, 2 offices, 2 laundry rooms, 4 baths, and a full finished basement complete with a home theatre (Bose surround system and projector stay), gym, game room, and wet bar. The Owner's suite was designed with luxury, comfort, and privacy in mind, it includes a fireplace, expansive ensuite, and walk in closet with custom built-ins. Some of the more recent upgrades include 3 brand new furnaces with warranties, 2 central air units, new security system with sensor screens, new light fixtures throughout the home. Freshly painted and carpeted, there's not much to do but move in and enjoy the comfort and privacy of your own private retreat. Sitting on almost a full acre you can enjoy your exclusive lake access from the comfort of your back yard. Call to schedule your private showing today!
- Type:
- Single Family
- Sq.Ft.:
- 4,038
- Status:
- Active
- Beds:
- 4
- Lot size:
- 0.73 Acres
- Year built:
- 2005
- Baths:
- 4.00
- MLS#:
- 12182520
- Subdivision:
- Saddlebrook Estates
ADDITIONAL INFORMATION
Come see this beautiful 4 bedroom, 3.5 bath home sitting on a 0.75 acre lot in Saddlebrook subdivision. First floor features vaulted and tray ceilings, hardwood floors, skylight & a brick fireplace in the family room. Second floor master suite has a full master bath with double vanity, skylight, shower and soaking tub. Laundry room on first floor. Home features a spacious in-law suite in finished basement with high ceilings and separate entry. In law suite has a fully equipped kitchen (stove, fridge, microwave), full bathroom, and a fireplace. Three car garage with brick paved driveway and sidewalks leading to gorgeous brick paved patio perfect for entertaining. Stunning landscape. This beautiful dream home was personally constructed by current owner. See it today!
- Type:
- Single Family
- Sq.Ft.:
- 3,777
- Status:
- Active
- Beds:
- 4
- Year built:
- 1991
- Baths:
- 3.00
- MLS#:
- 12180827
- Subdivision:
- Westfield
ADDITIONAL INFORMATION
Quality, Quality, Quality!! This expansive custom home is on the market for the first time! The spacious Entry, Living Room, and Dining Room are just the beginning! The Kitchen boasts a large center island with seating(island stools stay!), pantry closet, double oven, new Kohler Kitchen faucet, planning desk, and THE BEST large Eating Area with bump out and French Doors opening to a beautiful YEAR ROUND SUNROOM! With a southern exposure, there is so much natural light to enjoy every season of the year! The Family Room with Woodburning Fireplace also opens to the Sunroom! Work from home? Need a study area? The Main Floor Den with French Doors is perfect! The 2nd floor with wide hallway features features 4 Bedrooms, including 3 nicely sized Bedrooms and the Master Bedroom with tray ceiling measures 16' x 22'! Ceiling fans in all Bedrooms! Nice Master Bath with large corner whirlpool, separate shower and double sink! Don't miss the large L-shaped custom closet with built in drawers and shelving! The ceramic flooring in the Master Bath and Walk In Closet are HEATED! Great FULL Basement with a Rec Area(pool table stays!), 2nd Family Room area, and a HUGE unfinished area with plenty of storage space, plus a poured crawl space under the Sunroom! 6 panel doors throughout! There is a convenient Mudroom with closet off the garage! The tree lined backyard is stunning! It features a large patio with built in gas grill, Koi pond, and beautifully designed perennial beds! 1 year Home Warranty included! Make your appointment today!
- Type:
- Single Family
- Sq.Ft.:
- 3,008
- Status:
- Active
- Beds:
- 4
- Lot size:
- 0.27 Acres
- Year built:
- 2006
- Baths:
- 4.00
- MLS#:
- 12181805
- Subdivision:
- River Crossing
ADDITIONAL INFORMATION
Discover this stunning 4-bedroom, 3.5-bath home with a finished basement in the desirable River Crossing Subdivision. The 2-story residence features high-end finishes like hardwood floors, granite countertops, and coffered ceilings. The main level offers a living room, dining area, open kitchen with stainless steel appliances, and a cozy family room with a fireplace and dry bar. Upstairs, the spacious master suite includes a luxurious en suite, while a Jack and Jill bathroom serves two additional bedrooms. The basement adds extra living space with a family room, fireplace, and full bath. Book your showing today!
- Type:
- Single Family
- Sq.Ft.:
- 1,500
- Status:
- Active
- Beds:
- 2
- Year built:
- 2005
- Baths:
- 2.00
- MLS#:
- 12181120
ADDITIONAL INFORMATION
This STUNNING home will blow you away from the second you walk in the front door! Gorgeous Brazilian Cherry flooring throughout the breathtaking Open Floorplan. The MASSIVE Living Room has an amazing view of the natural landscape behind the home. The spacious Dining Area is has great Kitchen access. Speaking of the Kitchen...you will marvel at the amount of cabinets and counter space -- and all appliances stay! The large Primary Suite has everything you could possibly need! Generously sized second bedroom, too! The LOOK OUT Basement is GIGANTIC and is roughed-in for another full bath! The front porch is SO charming and has ample space to enjoy the gorgeous days! The private rear deck offers more views of the pristine natural landscape. Don't forget to take advantage of the POOL, tennis courts and clubhouse! No more worrying about mowing grass or shoveling snow...just relax and enjoy every day!!!
$420,000
1806 Moran Drive Shorewood, IL 60404
- Type:
- Single Family
- Sq.Ft.:
- 2,201
- Status:
- Active
- Beds:
- 3
- Lot size:
- 0.2 Acres
- Year built:
- 2019
- Baths:
- 3.00
- MLS#:
- 12179480
ADDITIONAL INFORMATION
Welcome to Shorewood Towne Center, where classic beauty meets modern finishes. This stunning LaSalle model offers 2,200 square feet of living space, featuring 3 spacious bedrooms, 2.5 bathrooms, and a versatile loft ideal for an office, homework space, or cozy reading nook. The second bedroom showcases a beautiful wood feature wall, creating a relaxing atmosphere. The first floor also includes a living room or den, a two-car garage with 9' walls, a concrete driveway, and a full basement. The light-filled kitchen is equipped with designer espresso shaker cabinetry, quartz countertops, recessed lighting, Frigidaire stainless steel appliances, and luxury wood laminate flooring throughout most of the main level. Storage abounds with a large island and a walk-in pantry. The inviting open-concept layout flows seamlessly into the family room, making it perfect for entertaining. The master suite is a true retreat, offering a massive walk-in closet, a designer ceiling fan, and plush carpeting. The private master bath blends style and functionality with a dual-sink, comfort-height vanity, quartz countertops, an oversized decorator mirror, Moen designer fixtures, and a ceramic tile walk-in shower. Elegant glass shower doors and a transom window add a touch of sophistication, while the in-bathroom linen closet provides additional storage. The laundry room is conveniently located on the second floor. Outside, a large concrete patio (2021) is perfect for summer gatherings, and the professional landscaping adds to the home's curb appeal. Enjoy year-round events right in Towne Center, with acclaimed Minooka Schools nearby and easy access to shopping, dining, Four Seasons Park, and the interstate. Welcome home!
- Type:
- Single Family
- Sq.Ft.:
- 2,252
- Status:
- Active
- Beds:
- 2
- Lot size:
- 0.22 Acres
- Year built:
- 2007
- Baths:
- 2.00
- MLS#:
- 12179110
- Subdivision:
- Shorewood Glen Del Webb
ADDITIONAL INFORMATION
Step into a beautiful home that feels like a designer home! This stunning property boasts a range of recent updates, including a brand-new brick paver patio 2024, brand-new roof (2023), a water heater (2022), and a refrigerator (2022). Enjoy the elegance of hardwood flooring throughout the main areas, adding warmth and sophistication, while the bedrooms offer cozy comfort. This home also features a beautiful sun room that give tons of natural light. This home has all the space and features you've been searching for. The kitchen is a chef's dream, 42"cabinets with stainless steel appliances, Corian countertops and a huge eating area. The master bath showcases upgraded tile, separate shower and whirlpool tub. Custom picture frame trim in the foyer adds a touch of elegance. The den could be used for so much, an office, extra bedroom or even an excises room. Relax on the spacious brick paver patio, perfect for entertaining, with a quiet interior location away from the noise of Route 52. Be ensured this home is move-in ready. This is your chance to own a meticulously maintained home Don't miss out!
ADDITIONAL INFORMATION
Looking to build your dream home? Look no further than the highly sought-after Lake Forrest Subdivision! This water front prime location boasts a breathtaking approximately 1.0 -acre lot, perfect for those seeking luxury living in a peacfull setting. Minutes away from shopping, dining, and other amenities. Covenants and restrictions apply. Take a drive by this beautiful home site and let your imagination run wild with all the unique possibilities for your future dream home. Minooka Schools!
$299,900
211 Diana Street Shorewood, IL 60404
- Type:
- Single Family
- Sq.Ft.:
- 1,675
- Status:
- Active
- Beds:
- 4
- Year built:
- 1976
- Baths:
- 2.00
- MLS#:
- 12157151
- Subdivision:
- Sunset Hills
ADDITIONAL INFORMATION
Welcome to this charming and meticulously maintained 4-bedroom, 1.5-bath raised ranch! This delightful home boasts a spacious fenced backyard, perfect for outdoor activities and privacy. Recent updates ensure peace of mind, including new siding in 2024, a modern fence in 2023, a new A/C and furnace in 2022, and a water heater replacement in 2019. Deep Freezer in laundry room stays! With a comfortable and inviting layout, this property is move-in ready, offering you both style and functionality in a great neighborhood. Don't miss out on this fantastic opportunity to make it your own!
$459,000
600 Herath Lane Shorewood, IL 60404
- Type:
- Single Family
- Sq.Ft.:
- 3,081
- Status:
- Active
- Beds:
- 4
- Lot size:
- 0.37 Acres
- Year built:
- 2006
- Baths:
- 3.00
- MLS#:
- 12170326
- Subdivision:
- Edgewater
ADDITIONAL INFORMATION
Welcome to your dream home! This stunning 4-bedroom, 2.5-bathroom traditional two-story residence boasts an impressive 3,081 square feet of living space, perfect for family gatherings and entertaining. Situated on one of the largest corner lots in the subdivision, this property offers ample outdoor space for play, gardening, or simply enjoying the tranquility of your surroundings. Step inside to discover a spacious and inviting layout. The main floor features a bright and airy living room, a cozy family room with a fireplace, and a well-appointed kitchen that flows seamlessly into the dining area. The kitchen is equipped with modern appliances, abundant cabinetry, making it a chef's delight. Upstairs, you'll find four generously sized bedrooms, including a luxurious primary suite with an en-suite bathroom and two walk-in closets. Each additional bedroom offers plenty of natural light and space for family or guests. The full basement provides endless possibilities-create a recreational area, home gym, or extra storage. With a three-car garage, there's plenty of room for vehicles, tools, and hobbies. Don't miss this rare opportunity to own a beautiful home on a spacious lot, ideally located near local amenities, parks, and schools. Schedule your showing today!
- Type:
- Single Family
- Sq.Ft.:
- 3,000
- Status:
- Active
- Beds:
- 3
- Year built:
- 2024
- Baths:
- 3.00
- MLS#:
- 12176027
ADDITIONAL INFORMATION
NEW ranch home with FINISHED basement already under construction and almost complete. Outside a concrete driveway leads to the 3-car garage and charming front porch. Inside you'll love the open floor plan concept. The main floor has a master suite and two guest rooms, laundry room, and the living room that flows into the dining room and kitchen. Kitchen comes fully applianced; refrigerator, stove with hood, dishwasher and microwave. This is the perfect set up to host a small meal or Thanksgiving dinner! The master bedroom will have a tray ceiling, walk-in closet and ensuite bathroom featuring dual sinks, tub, water closet, walk-in shower and linen closet. The finished basement has 2 bedrooms, a full bathroom, theatre room and additional recreation room that opens to a potential kitchen/wet bar area. Endless options here for living or entertaining space. Home will be outfitted with luxury vinyl plank flooring throughout with all bedrooms offering plush carpet. No need to add lamps in every corner as each room will be wired for & illuminated with can lights or lighted ceiling fans. Enjoy the backyard from the 14x18 deck.
- Type:
- Single Family
- Sq.Ft.:
- 1,666
- Status:
- Active
- Beds:
- 2
- Year built:
- 2006
- Baths:
- 2.00
- MLS#:
- 12175440
- Subdivision:
- Shorewood Glen Del Webb
ADDITIONAL INFORMATION
A must see, this move in ready, beautiful corner lot ranch home is available now! It is located in the highly desired 55 and over Shorewood Glen resort like community and offers so much. Enjoy walking through the front door and seeing a beautiful water view. This home offers many extras such as custom cabinets, crown molding throughout and a double sink in the laundry room. This home has 2 bedrooms and a den, off the main bedroom is a main bathroom with a walk-in shower, double sink and large walk in closet. Kitchen has custom cabinets with lighting as well as built in cabinetry in eating area. The sunroom off the kitchen allows you to enjoy the view. There is a full unfinished basement that has plumbing available for a bathroom, if you decide to finish. Also in the basement is a utility sink, a generous workroom with an L shaped workbench, plenty of shelving and outlets. Floor to ceiling storage throughout the basement and two egress windows. On the outside patio enjoy a remote-control retractable awning to minimize any sun as you enjoy your view. located a short walk away from the lodge enjoy many amenities such as: Tennis, Pickleball, Bacci ball, walking and bike paths, fishing, an outdoor pool, inside enjoy our state-of-the-art workout room, indoor pool, hot tub, classes, clubs and trips galore!
- Type:
- Single Family
- Sq.Ft.:
- 3,660
- Status:
- Active
- Beds:
- 4
- Year built:
- 2004
- Baths:
- 3.00
- MLS#:
- 12175011
ADDITIONAL INFORMATION
**MULTIPLE OFFERS RECEIVED. HIGHEST AND BEST DUE MONDAY 9/30/2024 AT 12PM** Gorgeous 4 bedroom 2.5 bathroom updated home in Shorewood's coveted Walnut Manor Subdivision. There are a TON of extras in this home. There is a den on the main floor that can also be used as a 5th bedroom. This home boasts one of the largest backyards in the entire subdivision complete with inground pool with a saltwater system., fiber optic lighting, an electronic pool cover with squirting fountains to boot! The 3 car garage has a utility vacuum as well as 2 hoists. 1 is good for 5 bicycles and the other is good for 2 ladders. All appliances will stay as well as several mounted televisions. The Main bedroom is gigantic with a sitting room. The Main bathroom has a Kohler DTV shower that can be programmed to your heart's desire. The basement is fully finished and runs the span of the house. If you have been looking for your dream home, you may just have found it. You HAVE to come see it in person. The hot tub in the back yard does not stay. Buyer can have the piano if they want it. Grab your agent and come on by!
- Type:
- Land
- Sq.Ft.:
- n/a
- Status:
- Active
- Beds:
- n/a
- Lot size:
- 0.3 Acres
- Baths:
- MLS#:
- 12167765
- Subdivision:
- Westminster Gardens
ADDITIONAL INFORMATION
Your dream home awaits! Stop searching for your perfect home, now is the time to build it the way you want! Located in the desirable Westminster Gardens Subdivision and part of the accredited Minooka School District. This beautiful cleared lot has utilities on-site ready for your dream home. The possibilities are endless with low annual HOA fees, minutes from restaurants, shopping & easy highway access. The Seller is looking to bundle (7) total lots. Call with questions.
- Type:
- Land
- Sq.Ft.:
- n/a
- Status:
- Active
- Beds:
- n/a
- Lot size:
- 0.31 Acres
- Baths:
- MLS#:
- 12167763
- Subdivision:
- Westminster Gardens
ADDITIONAL INFORMATION
Your dream home awaits! Stop searching for your perfect home, now is the time to build it the way you want! Located in the desirable Westminster Gardens Subdivision and part of the accredited Minooka School District. This beautiful cleared lot has utilities on-site ready for your dream home. The possibilities are endless with low annual HOA fees, minutes from restaurants, shopping & easy highway access. The Seller is looking to bundle (7) total lots. Call with questions.
- Type:
- Land
- Sq.Ft.:
- n/a
- Status:
- Active
- Beds:
- n/a
- Lot size:
- 0.41 Acres
- Baths:
- MLS#:
- 12167759
- Subdivision:
- Westminster Gardens
ADDITIONAL INFORMATION
Your dream home awaits! Stop searching for your perfect home, now is the time to build it the way you want! Located in the desirable Westminster Gardens Subdivision and part of the accredited Minooka School District. This beautiful cleared lot has utilities on-site ready for your dream home. The possibilities are endless with low annual HOA fees, minutes from restaurants, shopping & easy highway access. The Seller is looking to bundle (7) total lots. Call with questions.
- Type:
- Land
- Sq.Ft.:
- n/a
- Status:
- Active
- Beds:
- n/a
- Lot size:
- 0.26 Acres
- Baths:
- MLS#:
- 12167758
- Subdivision:
- Westminster Gardens
ADDITIONAL INFORMATION
Your dream home awaits! Stop searching for your perfect home, now is the time to build it the way you want! This waterfront lot is located in the desirable Westminster Gardens Subdivision and part of the accredited Minooka School District. This beautiful cleared lot has utilities on-site ready for your dream home, with a walkout basement possible on this lot. The possibilities are endless with low annual HOA fees, minutes from restaurants, shopping & easy highway access. The Seller is looking to bundle (7) total lots. Call with questions.
- Type:
- Land
- Sq.Ft.:
- n/a
- Status:
- Active
- Beds:
- n/a
- Lot size:
- 0.26 Acres
- Baths:
- MLS#:
- 12167756
- Subdivision:
- Westminster Gardens
ADDITIONAL INFORMATION
Your dream home awaits! Stop searching for your perfect home, now is the time to build it the way you want! This waterfront lot is located in the desirable Westminster Gardens Subdivision and part of the accredited Minooka School District. This beautiful cleared lot has utilities on-site ready for your dream home, with a walkout basement possible on this lot. The possibilities are endless with low annual HOA fees, minutes from restaurants, shopping & easy highway access. The Seller is looking to bundle (7) total lots. Call with questions.


© 2024 Midwest Real Estate Data LLC. All rights reserved. Listings courtesy of MRED MLS as distributed by MLS GRID, based on information submitted to the MLS GRID as of {{last updated}}.. All data is obtained from various sources and may not have been verified by broker or MLS GRID. Supplied Open House Information is subject to change without notice. All information should be independently reviewed and verified for accuracy. Properties may or may not be listed by the office/agent presenting the information. The Digital Millennium Copyright Act of 1998, 17 U.S.C. § 512 (the “DMCA”) provides recourse for copyright owners who believe that material appearing on the Internet infringes their rights under U.S. copyright law. If you believe in good faith that any content or material made available in connection with our website or services infringes your copyright, you (or your agent) may send us a notice requesting that the content or material be removed, or access to it blocked. Notices must be sent in writing by email to [email protected]. The DMCA requires that your notice of alleged copyright infringement include the following information: (1) description of the copyrighted work that is the subject of claimed infringement; (2) description of the alleged infringing content and information sufficient to permit us to locate the content; (3) contact information for you, including your address, telephone number and email address; (4) a statement by you that you have a good faith belief that the content in the manner complained of is not authorized by the copyright owner, or its agent, or by the operation of any law; (5) a statement by you, signed under penalty of perjury, that the information in the notification is accurate and that you have the authority to enforce the copyrights that are claimed to be infringed; and (6) a physical or electronic signature of the copyright owner or a person authorized to act on the copyright owner’s behalf. Failure to include all of the above information may result in the delay of the processing of your complaint.
Shorewood Real Estate
The median home value in Shorewood, IL is $340,200. This is higher than the county median home value of $305,000. The national median home value is $338,100. The average price of homes sold in Shorewood, IL is $340,200. Approximately 87.69% of Shorewood homes are owned, compared to 7.61% rented, while 4.7% are vacant. Shorewood real estate listings include condos, townhomes, and single family homes for sale. Commercial properties are also available. If you see a property you’re interested in, contact a Shorewood real estate agent to arrange a tour today!
Shorewood, Illinois 60404 has a population of 17,947. Shorewood 60404 is less family-centric than the surrounding county with 35.69% of the households containing married families with children. The county average for households married with children is 37.33%.
The median household income in Shorewood, Illinois 60404 is $111,560. The median household income for the surrounding county is $95,751 compared to the national median of $69,021. The median age of people living in Shorewood 60404 is 42.4 years.
Shorewood Weather
The average high temperature in July is 84.2 degrees, with an average low temperature in January of 16 degrees. The average rainfall is approximately 39 inches per year, with 27.3 inches of snow per year.
