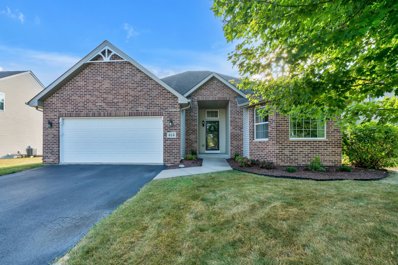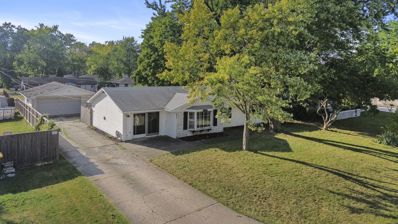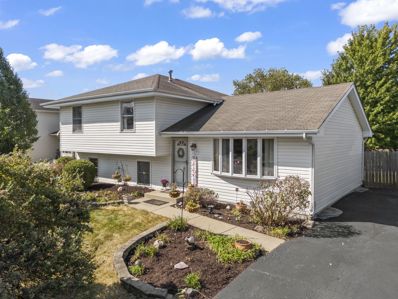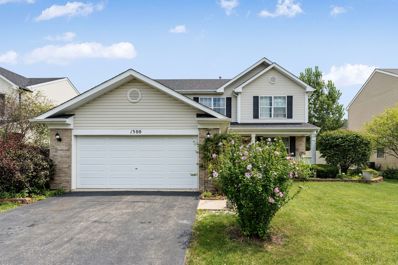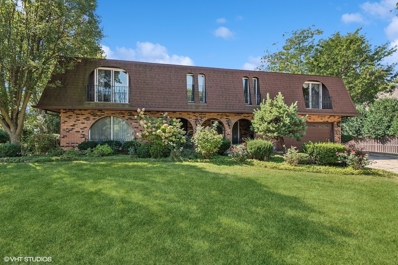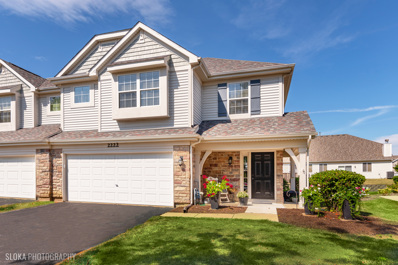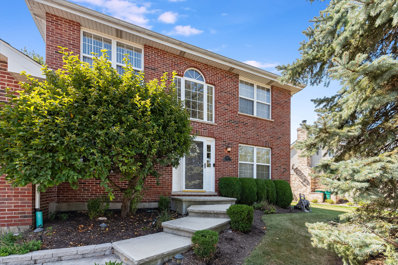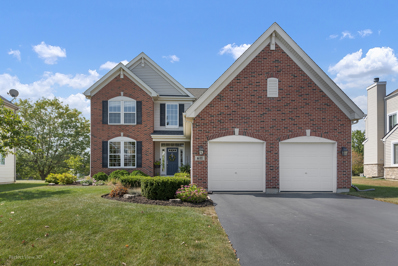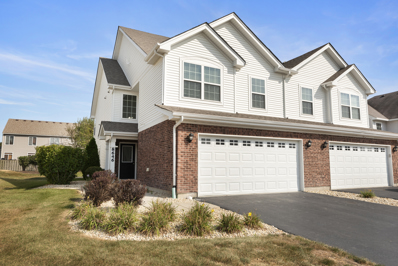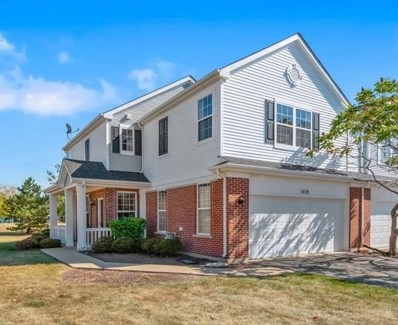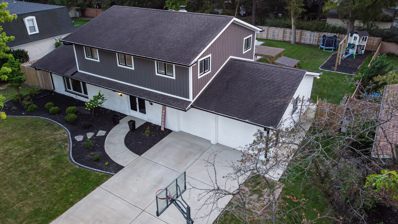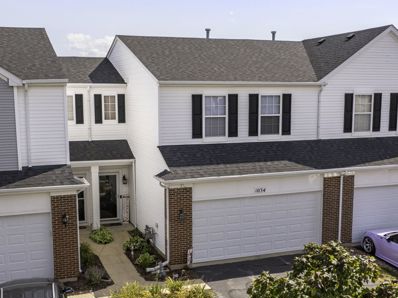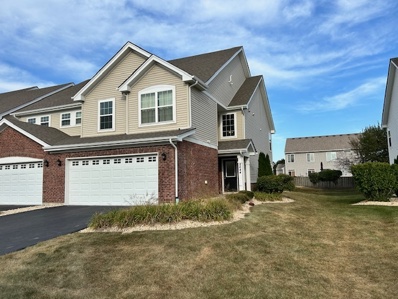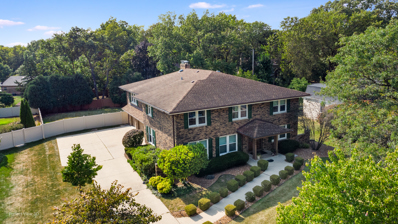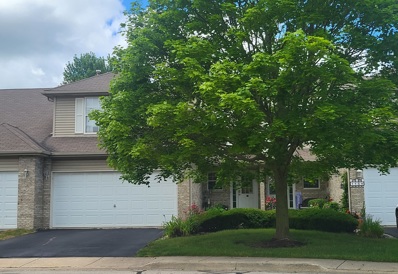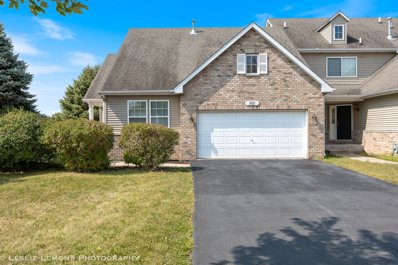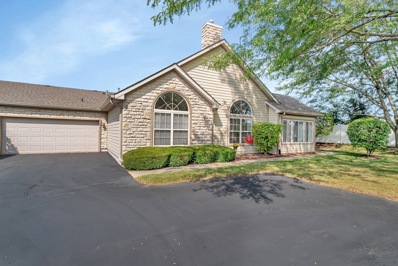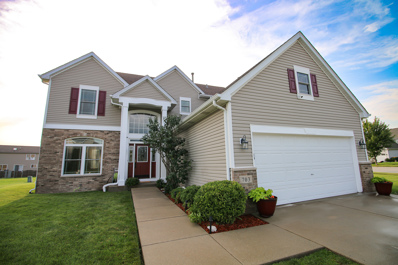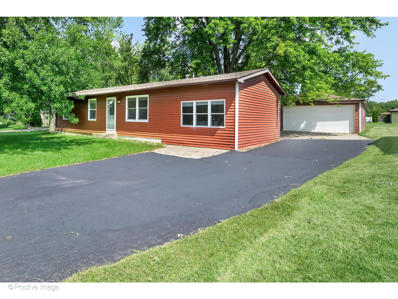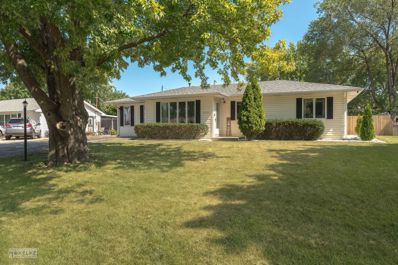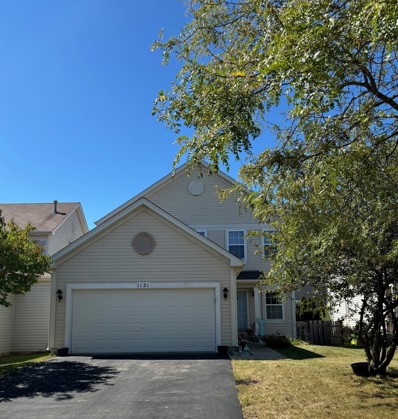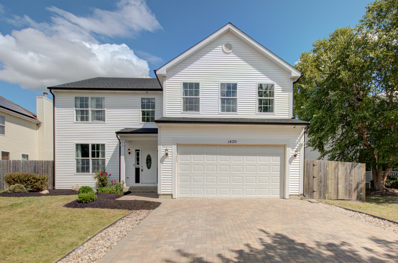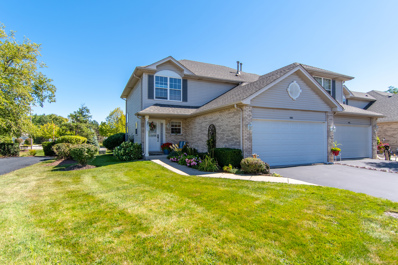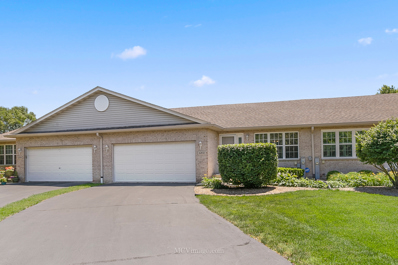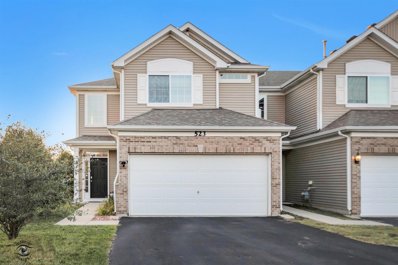Joliet IL Homes for Rent
The median home value in Joliet, IL is $273,000.
This is
higher than
the county median home value of $216,200.
The national median home value is $219,700.
The average price of homes sold in Joliet, IL is $273,000.
Approximately 65.52% of Joliet homes are owned,
compared to 27.12% rented, while
7.36% are vacant.
Joliet real estate listings include condos, townhomes, and single family homes for sale.
Commercial properties are also available.
If you see a property you’re interested in, contact a Joliet real estate agent to arrange a tour today!
$360,000
414 Cahokia Street Joliet, IL 60431
Open House:
Sunday, 9/22 2:30-4:30PM
- Type:
- Single Family
- Sq.Ft.:
- 1,728
- Status:
- NEW LISTING
- Beds:
- 3
- Lot size:
- 8,980 Acres
- Year built:
- 2006
- Baths:
- 2.00
- MLS#:
- 12166321
- Subdivision:
- Hunters Ridge
ADDITIONAL INFORMATION
Welcome to this charming ranch-style home in Joliet, nestled in the sought-after Minooka School District. This beautifully updated 3-bedroom, 2-bathroom residence features freshly refinished hardwood floors, newer carpeting, and a fresh coat of paint throughout. The kitchen boasts new tile, a stylish backsplash, and modern light fixtures, complemented by all-new appliances. Enjoy the comfort of a fenced yard, perfect for outdoor relaxation and play. With these recent upgrades and a prime location, this home is ready to welcome you!
$259,700
2403 Vesta Drive Joliet, IL 60431
Open House:
Sunday, 9/22 3:00-9:00PM
- Type:
- Single Family
- Sq.Ft.:
- 1,275
- Status:
- NEW LISTING
- Beds:
- 3
- Year built:
- 1960
- Baths:
- 1.00
- MLS#:
- 12169561
ADDITIONAL INFORMATION
Located in the high demand Chase Lakes neighborhood of Joliet, this charming freshly renovated ranch has an open floor plan with large living spaces for families. The kitchen touts brand new flooring, quartz countertop and appliances. The walls and trims have been freshly painted, along with new flooring in rooms. Don't miss out on this unique exterior with a long driveway, full 2 car garage and extensive backyard ideal for family BBQs and gatherings. Make your appointments today, this home is priced to sell quick!
$310,000
1317 Benham Drive Joliet, IL 60431
- Type:
- Single Family
- Sq.Ft.:
- 1,889
- Status:
- NEW LISTING
- Beds:
- 4
- Lot size:
- 0.25 Acres
- Year built:
- 2003
- Baths:
- 2.00
- MLS#:
- 12168566
- Subdivision:
- Cumberland South
ADDITIONAL INFORMATION
Experience the ultimate sense of home in this 4-bedroom, 2 full bathroom abode nestled in the heart of Cumberland South Subdivision, where the absence of HOA fees allows for maximum freedom! Step inside and be greeted by a warm ambiance, complemented by recent bathroom remodels and new carpeting in the living and family rooms. Enjoy the serene outdoors with a professionally landscaped front and backyard, complete with a cozy brick-paved patio and fireplace for a perfect fall evening retreat.
$398,500
1300 Cambria Drive Joliet, IL 60431
- Type:
- Single Family
- Sq.Ft.:
- 2,500
- Status:
- NEW LISTING
- Beds:
- 3
- Year built:
- 2005
- Baths:
- 3.00
- MLS#:
- 12168958
ADDITIONAL INFORMATION
WOW!! *** TAKE A 3D TOUR, CLICK ON THE 3D BUTTON AND ENJOY**** !!! OMG! Amazing, Stunning, Joliet Home!! LOCATION LOCATION!! Rare to find!! TOP RATED SCHOOLS! Spacious living awaits you, So much Luxury! The Perfect location! Move right into this Beautifully Updated & Maintained home! 3 Huge bedrooms & 2.5 Gorgeous Bathrooms!! Beautiful kitchen with Newer Appliances! Eat-In Kitchen with Island! Dining Room Right Off the Kitchen! Everything has been meticulously maintained by the current owners!! Office/Den Space on the 1st Floor and Loft Area on 2nd Floor! Primary Suite with Primary Bathroom! Huge Backyard with Deck & Above Ground Pool, Perfect for Relaxing or for Entertaining!! Full Unfinished Basement Waiting for Your Creativity for even more living and entertainment space! 2 Car Attached Garage!! 2nd Floor Laundry! Water Purification System throughout the home! This home has everything!! EXCELLENT location close to restaurants, shopping, parks, schools, & highway! You can't beat it! TAKE ADVANTAGE OF THIS, FEELS LIKE A BRAND NEW HOME!! YOU'RE GOING TO LOVE IT!
- Type:
- Single Family
- Sq.Ft.:
- 4,020
- Status:
- NEW LISTING
- Beds:
- 5
- Lot size:
- 0.35 Acres
- Year built:
- 1976
- Baths:
- 3.00
- MLS#:
- 12167781
- Subdivision:
- Burr Oaks
ADDITIONAL INFORMATION
Welcome to this Beautiful "One Owner" Custom Built Home in Desirable West Joliet Location in the Burr Oaks Subdivision ! Quality Construction and Craftmanship is Evident throughout the entire Home!! This Solid Brick 2 Story has Over 4,000 Square Feet of Gracious Living Space. As you enter this Amazing Home a 2 Story Foyer Greets you with an Open Stairchase with Rod Iron Railing leading to the Upstairs. The Many Features and Amenities include: Impressive Living Room(16x21) with French Doors that open to the Huge Family Room with Stone Gas Fireplace, Built-in Book Shelves, Sliding Glass Doors to Large Brick Patio and Open to the Kitchen /Breakfast Room making it ideal for Large Gatherings or Entertaining Family and Friends. A Separate Formal Dining Room for Hosting those Special Holiday Dinners . Enormous Dream Kitchen/ Breakfast Room with Custom Cabinets, Corian Counter Tops, Double Ovens , some Updated Appliances and Overlooking the Serene Rear Yard . Main Floor Laundry Room , Closet Space Galore, 2nd Stairway to the Second Floor and Guest Bathroom complete the Main Level. As you continue your Tour Upstairs the Second Floor Boasts 5 Oversize Bedrooms including the Master Retreat with Private Bathroom ( 9x11) , Dual Vanity and Two Large Walk-In Closets. The other 4 Bedrooms have Extra Large Closets . Extra Large Full Bath (13x9) with Dual Vanily ,Large Linen Closet & Tile Floor. NEED MORE SPACE ? Head Downstairs to a 15x26 Rec Room, with 11x9 Game Area and a Dry Bar! Other features to note include: Covered Tiled Front Porch, Central Vac, Intercom System, Plaster Walls, Oak 6-Panel Wood Doors, New Roof 2018, Heating System 2016. This home has so much to offer, it is located in the Highly Ranked Troy School District, near, Major Highways, Parks, Shopping, Restaurants,Movie Theaters and so much more !!! See it TODAY ! SOLD "AS IS" - Due to ESTATE SALE - Home is in great Condition !!
$307,900
2222 Pembridge Lane Joliet, IL 60431
Open House:
Sunday, 9/22 5:00-8:00PM
- Type:
- Single Family
- Sq.Ft.:
- 1,720
- Status:
- NEW LISTING
- Beds:
- 3
- Year built:
- 2006
- Baths:
- 3.00
- MLS#:
- 12168093
- Subdivision:
- Greywall Club
ADDITIONAL INFORMATION
BEAUTIFULLY FINISHED END UNIT TOWNHOUSE ~ENTRY/FOYER IS SPACIOUS & FEATURES LARGE COAT CLOSET & POWDER ROOM ~SOARING 18 FT CEILING IN THE LIVINGROOM WITH TONS OF WINDOWS & NATURAL LIGHT AND FEATURES A GAS FIREPLACE FOR THOSE CHILLY FALL EVENINGS~OPEN CONCEPT KITCHEN WITH TABLE SPACE AND BREAKFAST BAR~UPGRADED 42 IN CABINETS & PANTRY CLOSET~LARGE MASTER SUITE IS THE PERFECT RETREAT FEATURING 9 FOOT CEILING, WALK IN CLOSET, AND PRIVATE MASTER BATH FEATURING DOUBLE SINK, SOAKER TUB, AND SEPERATE SHOWER~2ND FLOOR HAS NEW CARPET~BEDROOM 2 FEATURES A WALK IN CLOSET~2ND FLOOR LAUNDRY ROOM HAS EXTRA STORAGE SPACE~SPACIOUS HALL BATH WITH SHOWER/TUB~END UNIT HAS EXCEPTIONAL LANDSCAPING & PRIVATE PATIO~FRONT VIEW IS A POND WITH WALKING TRAILS~PLAINFIELD SCHOOLS~GREYWALL CLUB COMMUNITY HAS A POOL, PARKS, AND WALKING PATHS OFFERING A LOW MAINTAINANCE LIFESTYLE CLOSE TO SHOPPING, RESTAURANTS, AND WALKING DISTANCE TO SCHOOLS~NEW ROOF~HOME WARRANTY INCLUDED~MAKE THIS BEAUTIFUL HOUSE YOUR NEXT HOME
$415,000
1301 Galway Road Joliet, IL 60431
- Type:
- Single Family
- Sq.Ft.:
- 2,360
- Status:
- NEW LISTING
- Beds:
- 4
- Year built:
- 1995
- Baths:
- 3.00
- MLS#:
- 12082457
- Subdivision:
- Country Glen Estates
ADDITIONAL INFORMATION
Well built home in the desired Country Glen Estates. This home has everything you could possibly need! Large brick 4BR home, with an extra room to be used as you would like; exercise, office, etc, along with 2.5 baths. 2-story home. Begin walking through the entrance and see the expansive entry hall, staircase to 4 + bedrooms and 2 bathrooms upstairs. An additional 1/2 bathroom off the main entrance toward kitchen, with kitchen nook, plenty of cabinets and built in desk. Off the kitchen is an inviting family room with a beautiful fireplace. The dining room and living room are combined and offer many possibilities. When you go upstairs you will enjoy the large main bedroom with private bathroom and walk in closet, and three more bedrooms with large closet space. Unique extra room to be used as you decide, playroom, excercize room, bonus room or additional storage. This home also offers a full unfinished basement where you could put another fireplace in if desired and large yard with established trees! Located in the desired Country Glen Estates subdivision and close to expressways, restaurants, and shopping. A home to make your own.
- Type:
- Single Family
- Sq.Ft.:
- 2,366
- Status:
- NEW LISTING
- Beds:
- 3
- Year built:
- 2006
- Baths:
- 3.00
- MLS#:
- 12168272
- Subdivision:
- Silver Leaf
ADDITIONAL INFORMATION
**BEST AND HIGHEST DUE BY SUNDAY SEPTEMBER 22nd @ 9PM**Meticulously maintained former model home in Silver Leaf! Tastefully designed and decorated with upgrades throughout! 3 bedrooms, 2.5 bathrooms with first floor office AND a spacious loft! Very light and bright with 9' ceilings on the first floor. The kitchen has SS appliances, granite counters, separate pantry, center island and eat in table space that leads into the living room. Space for everyone with a beautiful brick fireplace surrounded by custom built ins as the focal point of the room. Upstairs you will find the primary suite with vaulted ceilings. 4 piece primary bath has dual sinks, water closet, and large walk in closet. 2 additional bedrooms, another full bathroom and loft finish the tour of the 2nd level. The basement is partially finished with a family room, workshop, and storage room. Sounds wonderful? Let's not forget the FABULOUS backyard! Stamped concrete and stone patio with awesome views of the neighborhood pond, a gas fire-pit, and landscape lighting. Grilling area is partially shaded by a cedar pergola. This is not one to miss! Call for your private showing today!
- Type:
- Single Family
- Sq.Ft.:
- 1,966
- Status:
- NEW LISTING
- Beds:
- 4
- Year built:
- 2018
- Baths:
- 3.00
- MLS#:
- 12166519
- Subdivision:
- Windsor Ridge
ADDITIONAL INFORMATION
Welcome to this beautifully updated end-unit townhome in Windsor Ridge! Just 6 years young, this spacious home offers over 1,900 square feet of modern living with 4 bedrooms and 2.5 baths. Freshly painted throughout, the main level is enhanced by brand new luxury vinyl plank flooring and a bright, open-concept design. The kitchen features stylish white cabinetry and stainless steel appliances, seamlessly flowing into the sun-filled dining and family rooms. A sliding glass door off the dining area opens to your private back patio, perfect for outdoor entertaining or relaxation. The first floor also includes a versatile den/office, ideal for remote work or a quiet retreat. Upstairs, new carpeting leads you to 4 generously sized bedrooms. The master suite offers a peaceful escape with a walk-in closet and a private bath, complete with a dual bowl vanity. Three additional bedrooms provide plenty of space for family or guests. The home also features an attached 2-car garage for added convenience. Located within the highly acclaimed 202 school district, this townhome combines comfort, style, and an excellent location. Don't miss the opportunity to make this your next home!
$269,000
1038 Heron Circle Joliet, IL 60431
- Type:
- Single Family
- Sq.Ft.:
- 1,618
- Status:
- NEW LISTING
- Beds:
- 3
- Year built:
- 2007
- Baths:
- 3.00
- MLS#:
- 12163263
- Subdivision:
- Sable Ridge
ADDITIONAL INFORMATION
Welcome Home to 1038 Heron Circle, a 3 bedroom 2.1 bath Townhome in Minooka School District! This End Unit townhome has space indoors and out to enjoy and play. Newer flooring main level, Large Walk in Closet in and private bath in Master Bedroom. Sliding door from dining area leads to a large concrete patio area with privacy fence/screen. Perfect for outdoor grilling and enjoying what the outside space has to offer! 2 car attached garage and 4 spaces off-street parking. The area offers highly desirable schools & neighborhood amenities including clubhouse and pool. Schedule today!! Transfers As is.
- Type:
- Single Family
- Sq.Ft.:
- 2,856
- Status:
- NEW LISTING
- Beds:
- 4
- Lot size:
- 0.29 Acres
- Year built:
- 1968
- Baths:
- 2.00
- MLS#:
- 12166513
ADDITIONAL INFORMATION
Step inside the most exclusive listing hitting the Joliet market. Located in the highly sought out neighborhood of Twin Oaks in far west Joliet. As soon as you turn onto Meadow Wood, this homes curb appeal will leave you in awe. This stunning 4-bedroom,2 full bath home offers 2900 sqft of living space. A full finished basement is a blank canvas to create the endless possibilities for extra living space. First floor features a living room, dining room, family room, full bath and laundry room with a wood burning brick fireplace. Heated bathroom floors, heated driveway and sidewalk for your comfort on those cold winter days and nights. The kitchen boasts quartz countertops, stainless steel appliances, and custom-built cabinets all overlooking the gorgeous backyard. Speaking of backyard, let's go into detail on this custom built and meticulous maintained, one-of-a-kind backyard oasis. Open your dining room double doors to the lavish patio with custom built 3x2ft pavers. Complete with a grill station & gazebo, pergola, and custom accent lighting, together creating the most luxurious backyard. For the little ones a playground with rubber mulch sits perfectly in the corner of the yard. Experience unparalleled outdoor living with a stunning 20x40 foot inground, heated pool. This low-maintenance paradise boasts a self-maintaining saltwater system, an advanced self-cleaning feature, and auto cover for your convivence. Enjoy endless summer fun with a built-in splash pad, perfect for all ages. Relax in the sitting area of the pool, surrounded by elegant deck fountains, or take the plunge down the thrilling curved slide. This backyard retreat is designed for effortless enjoyment and ultimate relaxation. Highly ranked Troy school district has received a USA best elementary school award badge. This home truly has it all, and then some, and then some more! Schedule your private showing today.
- Type:
- Single Family
- Sq.Ft.:
- 1,505
- Status:
- NEW LISTING
- Beds:
- 2
- Year built:
- 2007
- Baths:
- 2.00
- MLS#:
- 12166100
- Subdivision:
- Sable Ridge
ADDITIONAL INFORMATION
Welcome to this charming and inviting 2-bedroom townhome, complete with a versatile den that can easily be converted into a spacious 3rd bedroom! Featuring 1.5 modern bathrooms and an oversized 2-car garage, this home offers a perfect blend of comfort, style, and convenience. Nestled alongside peaceful and scenic open association parkland, you'll enjoy the privacy of no rear neighbors, allowing for a tranquil outdoor setting. The well-appointed kitchen is a true highlight, boasting stainless steel appliances, a stylish subway tile backsplash, a brand-new garbage disposal, and a high-end Bosch dishwasher. The sunny eat-in area overlooks the backyard and the lush, serene park space behind the home, perfect for enjoying your morning coffee. The upstairs will truly impress with its massive loft area, offering endless possibilities. Whether you envision it as a second rec room, a spacious home office, or a large third bedroom, this versatile space adapts to your needs. Additionally, the convenience of an upstairs laundry room makes laundry day a breeze, keeping everything close and easy to manage. Recent updates include a new water heater installed in 2023 and a durable roof replaced in 2019, ensuring peace of mind for years to come. The HOA takes care of landscaping and snow removal, making homeownership easy and maintenance-free. You'll also enjoy access to fantastic community amenities such as a sparkling pool, modern clubhouse, and a well-equipped workout room. Located in the highly regarded Minooka school district, this home offers the perfect combination of modern living and peaceful surroundings. Schedule your showing today!
$315,000
8644 Foxborough Way Joliet, IL 60431
- Type:
- Single Family
- Sq.Ft.:
- 1,983
- Status:
- NEW LISTING
- Beds:
- 3
- Year built:
- 2019
- Baths:
- 3.00
- MLS#:
- 12152995
- Subdivision:
- Windsor Ridge
ADDITIONAL INFORMATION
Outstanding 1983 sq ft Amberley home plan boasts 3 bedrooms, 2.5 bathrooms, roomy loft, den, and 2-car garage! Second floor laundry room. Fabulous kitchen features abundant counter space, designer cabinets with crown molding, and new stainless steel appliance package. Open concept layout places spacious great room beside the kitchen- ideal for entertaining! Master suite includes oversized walk-in closet. Master bathroom with ceramic tile and convenient double bowl vanity. Architectural shingles and gorgeous brick beautify the exterior of this END UNIT townhome! Low maintenance, professionally landscaped home site in gorgeous Windsor Ridge Subdivision, featuring a park and only a short distance to elementary and middle schools bordering community.
- Type:
- Single Family
- Sq.Ft.:
- 4,378
- Status:
- Active
- Beds:
- 6
- Lot size:
- 0.37 Acres
- Year built:
- 1970
- Baths:
- 5.00
- MLS#:
- 12164170
- Subdivision:
- Twin Oaks
ADDITIONAL INFORMATION
Big family? You need a big house! Nestled in the heart of a highly coveted neighborhood, this charming residence offers unparalleled enjoyment and space. Boasting six generous bedrooms, three full bathrooms, and two half bathrooms across nearly 4,400 square feet, this home is the epitome of vastness and comfort. Step inside to discover a warm and inviting atmosphere, highlighted by spacious living areas adorned with classic finishes and plenty of natural light. The well-appointed kitchen beckons with its modern amenities and generous storage, making meal preparation a joy. Additionally, a second fully equipped kitchen enhances the functionality of the home, ideal for catering to large gatherings or as a private cooking space for extended family or guests. With the additional kitchen and the current layout of the home it would be perfect for related living, allowing for two separate living spaces. This charming home boasts four cozy fireplaces, perfect for adding warmth and ambiance to your living spaces. For those seeking additional space, the partially finished basement offers endless possibilities, whether it be a recreation room, home gym, or office space. Outside, the expansive yard provides ample space for outdoor entertaining or relaxation, while the three-car garage ensures plenty of parking and storage. With nearly 4400 square feet of living space, this home offers the perfect blend of functionality, comfort, and style. Located in a highly desirable neighborhood known for its charm and convenience, this home offers proximity to shopping, dining, recreational amenities and interstate access. Don't miss your chance to make this your forever home. Schedule a showing today!
- Type:
- Single Family
- Sq.Ft.:
- 1,554
- Status:
- Active
- Beds:
- 2
- Year built:
- 2004
- Baths:
- 2.00
- MLS#:
- 12091573
- Subdivision:
- Waterford Pointe
ADDITIONAL INFORMATION
RARELY AVAILABLE* 2 bedroom, 1.5 bath located in Waterford Pointe - A gated community! The large 2nd floor LOFT has a closet and can easily be made into a 3rd bedroom. HUGE primary bedroom with walk in closet, attached 2 car garage, full unfinished basement, living room fireplace, kitchen peninsula for additional seating and a private patio! No lawn care or snow removal worries, move-in ready! (Garage freezer not included)
- Type:
- Single Family
- Sq.Ft.:
- 1,149
- Status:
- Active
- Beds:
- 2
- Year built:
- 2006
- Baths:
- 2.00
- MLS#:
- 12159066
- Subdivision:
- Hunters Ridge
ADDITIONAL INFORMATION
MULTIPLE OFFERS RECEIVED! HIGHEST & BEST DUE BY TUESDAY 9/17/24 BY MIDNIGHT W THE SELLER DECIDING ON WEDNESDAY 9/18/24. This inviting 2-bedroom, 2-bath brick home in the Hunters Ridge subdivision offers a fantastic opportunity whether you're starting out or looking to downsize. Situated on a quiet end lot, it boasts a breathtaking lake view, perfect for relaxation. The primary bedroom features vaulted ceilings, an ensuite bathroom, and a spacious walk-in closet. The unfinished basement provides ample storage space or the potential to create your dream additional living area. 2 car attached garage. Located within the Minooka School District, you're just a short walk from a charming neighborhood park and have convenient access to Route 52 and I-80. Please note, the seller is a company conducting an as-is sale, with no survey provided and tax proration set at 100.
- Type:
- Single Family
- Sq.Ft.:
- 1,735
- Status:
- Active
- Beds:
- 2
- Year built:
- 2003
- Baths:
- 2.00
- MLS#:
- 12162120
ADDITIONAL INFORMATION
Stunning End-Unit Ranch Townhome in Serene Timbers Edge with Plainfield Schools! Welcome to this beautifully upgraded original model home, nestled in a private corner lot with no rear neighbors, offering a peaceful retreat. This immaculate home boasts numerous updates, including a new furnace (2019), A/C (2021), and a new roof (2022) for added peace of mind. The gorgeous new patio (2023), surrounded by stylish brick pavers, creates a perfect outdoor oasis for relaxation or entertaining. Inside, you'll find elegant flooring, granite countertops, and oversized closets for ample storage. The home features modern six-panel doors throughout, adding a touch of sophistication. With an attached 2-car garage and spacious storage options, this home is as practical as it is charming. Don't miss this rare find!
- Type:
- Single Family
- Sq.Ft.:
- 2,268
- Status:
- Active
- Beds:
- 4
- Lot size:
- 0.25 Acres
- Year built:
- 2004
- Baths:
- 3.00
- MLS#:
- 12161641
ADDITIONAL INFORMATION
Special features: *1 year old AC upgrade *All new windows and doors *Newer roof *Storm Shelter/Safe Room/Vault in basement *Underground 6 zone lawn sprinkler system * Stone paver patio, Deck, and Pergola * Large corner lot *Finished and insulated garage with electric outlets *Ceramic tile in entryway and kitchen *Large concrete driveway*Freshly painted ceilings and walls *All new carpeting Welcome to 703 Winterberry Dr., located in the desirable Silver Leaf subdivision in the farthest west area of Joliet. Centrally located between I-80 & I-55 and just minutes from Shorewood and Plainfield. All major restaurants, shopping options, Joliet Junior College and Hollywood Casino are nearby. This is a unique property, spanning across a .25-acre corner lot, which happens to be one of the biggest lots in the subdivision. The vinyl and brick facade, accented by massive front white pillars and a statement red door, exudes elegance and curb appeal. Built in 2004 and owned by the same family for 20 years, this beautifully maintained home has been meticulously prepared for its next owners. Inside, you'll find an inviting space with new freshly painted walls and ceilings, upgraded light fixtures, ceiling fans, and sink hardware. New carpeting throughout. The kitchen boasts ceramic tile flooring, stainless steel appliances, including brand-new oven, microwave, sink and faucet, and garbage disposal. Adjacent to the kitchen, two versatile rooms are connected by beautiful glass pane French double doors. Originally used as the dining room and living room, these spaces offer endless possibilities for customization to suit your needs. All new Thermopane windows adorn the interior walls, flooding the space with natural lighting. On top of the ample living space, a den and a 1/2 bath ( with new pedestal sink and faucet) complete the first floor. Step outside your rear sliding door, which has integrated blinds and trimmed with decorative woodwork, to the best part of this property... "The backyard," this area has been professionally landscaped from the beginning. The underground Rainbird sprinkler system, covering 6 zones, ensures a lush, green lawn. Enjoy outdoor living on the extra-large deck with maintenance-free railings and spindles, a stone paver patio, and a pergola integrated with low voltage lighting and high-voltage outlets. Outdoor speakers with volume control make this space perfect for entertainment. At the end of your backyard sits the Troy Heritage Trail walking path, which makes walking to school fast, safe, and convenient. Troy is a top ranked school! On the second level you have an additional 4 bedrooms (3 of which feature walk-in closets), 2 full bathrooms and a laundry room. At the end of the hallway, another set of double doors will lead you to the master suite. The master suite has a walk in closet and master bathroom. The bathroom offers a comfort-height vanity with double sinks and jacuzzi tub. The fully unfinished basement is a blank canvas, with rough-in plumbing for an additional toilet, sink, and shower. A standout feature is the safe room/storm shelter/vault in the basement, providing peace of mind and security. A 7x5 foot steel framed room built into the corner of the concrete basement walls, semi-finished with fire rated drywall, electric outlets, overhead lighting, and a heavy steel door with 3 deadbolt locks. The home's practical features include gutter downspouts piped into the ground and away from the house, a finished and insulated garage with electric outlets on all three walls, and a partially finished attic with a pull-down ladder for extra storage. The large concrete driveway offers ample parking space. Schedule a showing today!
$299,500
3129 Fiday Road Joliet, IL 60431
- Type:
- Single Family
- Sq.Ft.:
- 1,320
- Status:
- Active
- Beds:
- 3
- Lot size:
- 0.54 Acres
- Year built:
- 1973
- Baths:
- 1.00
- MLS#:
- 12161547
ADDITIONAL INFORMATION
Welcome to 3129 Fiday Road in Joliet/Plainfield Township! This charming home offers 1320 sq ft of updated living space on a generous 23,000 sq ft lot. With 3 bedrooms and 1 bathroom, it features a modern and cozy interior with numerous upgrades throughout. Enjoy the spacious yard for outdoor activities and an oversized garage for extra storage or outdoor entertaining. Conveniently close to Joliet and Shorewood shopping areas, Downtown Plainfield, I-55, and part of the Plainfield 202 School District. Improvements include but not limited to - New roof using architectural shingles (2018), Tankless Hot Water heater (2019), Vinyl engineered plank flooring throughout entire home (2020), European modern kitchen cabinets were installed with new island (2021), New windows with Low Energy glass (2017), New well pump replaced (2021), Kitchen Countertops (2024), New appliances (2021 - 2022).
$275,000
2404 Vesta Drive Joliet, IL 60431
- Type:
- Single Family
- Sq.Ft.:
- 1,275
- Status:
- Active
- Beds:
- 3
- Lot size:
- 0.24 Acres
- Year built:
- 1990
- Baths:
- 2.00
- MLS#:
- 12091999
- Subdivision:
- Crystal Lawns
ADDITIONAL INFORMATION
MULTIPLE OFFERS RCVD-BEST & FINAL BY 6PM SATURDAY GREAT LOCATION~PLAINFIELD SCHOOLS~LOW TAXES!! PERFECT FOR DOWNSIZERS OR FIRST TIME BUYERS. MANY RECENT UPDATES-CHECK ADDITIONAL INFO TAB. COZY RANCH WITH 3 BEDROOMS FEATURES LARGE EAT IN KITCHEN FOR FAMILY DINNERS OR COOKING WITH THE KIDS. GOOD SIZED MUD/LAUNDRY ROOM WHICH INCLUDES A HALF BATH. FAMILY ROOM AND DINING ROOM OFFER PLENTY OF WINDOWS FOR TONS OF NATURAL LIGHT AND ALL FRESHLY PAINTED! BLINK DOORBELL WILL BE INCLUDED. THE KIDS AND DOGS WILL LOVE THE LARGE FENCED YARD, JUST ADD A FIREPIT FOR COOL FALL NIGHTS AND WEEKENDS! 2 1/2 CAR DETACHED GARAGE. ALL THIS LOCATED MINUTES TO SHOPPING, DINING, I55 & I80 - GREAT FOR THE COMMUTER. WELL MAINTAINED BUT SELLING AS IS.
$339,500
1121 Violet Lane Joliet, IL 60431
- Type:
- Single Family
- Sq.Ft.:
- 2,000
- Status:
- Active
- Beds:
- 3
- Year built:
- 2006
- Baths:
- 3.00
- MLS#:
- 12160758
- Subdivision:
- Lakewood Prairie
ADDITIONAL INFORMATION
Immaculate and well cared for home with a two-story floor plan offering spacious kitchen with plenty of cabinets, stainless appliances and double wide pantry and open to comfortable family room with separate living room and dining room great for entertaining. Lovely eat-in area for additional seating with a sliding door to the fenced yard with deck and pool, a perfect space to unwind and cook outside. The second level features a large loft area that can be converted to a 4th bedroom. Incredible primary bedroom retreat with wall to wall carpeting, a sizable walk in closet PLUS an extra closet and a private ensuite with a shower/tub combo. Two additional bedrooms on the second floor with a shared full bathroom and laundry on the second level for everyday convenience. Full basement. Great location in Lakewood Prairie close to amenities including a clubhouse, pool, park, tennis, sand volleyball court, bike and walking path.
$415,000
1420 Fitzer Drive Joliet, IL 60431
- Type:
- Single Family
- Sq.Ft.:
- 3,549
- Status:
- Active
- Beds:
- 4
- Lot size:
- 0.18 Acres
- Year built:
- 2004
- Baths:
- 5.00
- MLS#:
- 12158189
- Subdivision:
- Theodores Xing West
ADDITIONAL INFORMATION
Welcome to 1420 Fitzer Drive in Joliet. This home is AMAZING! It features 3,549 sq ft complete with 4 bedrooms and 4.1 baths. It is the ideal family home. As you enter the front door, you are greeted with 9ft ceilings on the main level and beautiful new flooring. The spacious foyer opens up into the living room and dining rooms, perfect for entertaining. The oversized eat in kitchen is 27x13. It has 42 inch white cabinets, a glass tile backsplash, granite countertops, pantry closet and new appliances. The kitchen flows into the open family room, complete with a wood burning fireplace. Off of the kitchen is the patio door giving access to your backyard oasis complete with a brick paver patio, gazebo, fire pit and fenced yard. The main floor also has a dedicated office space and half bathroom for guests. As you proceed upstairs, you will be amazed that all the bedrooms each have their own private bathroom and walk in closet. The primary suite has two closet areas and overlooks the front of the home. You will find the primary bathroom has been updated with beautiful tile and features a jacuzzi tub, separate shower and double sinks. Bedrooms 2, 3 and 4 are all large in size. Each bedroom is in a corner of the home allowing for privacy. On this level, there is also a loft area. The unfinished basement has a bathroom rough in if you decided to finish off the space. Recent upgrades include: 2024 NEW roof, gutters, siding, gazebo and fresh paint. 2023 NEW appliances. 2021 Upgraded primary bathroom and half bath on the main. 2020 NEW flooring, brick paver patio and driveway. 2019 NEW AC unit. Schedule your showing today and fall in LOVE! Conveniently located by shopping and restaurants.
- Type:
- Single Family
- Sq.Ft.:
- 1,554
- Status:
- Active
- Beds:
- 2
- Year built:
- 2002
- Baths:
- 2.00
- MLS#:
- 12158889
- Subdivision:
- Waterford Pointe
ADDITIONAL INFORMATION
LOVELY 2 BEDROOM 1.5 BATH TOWNHOME IN POPULAR WATERFORD POINTE! THIS HOME HAS BEEN LOVINGLY CARED FOR - TWO STORY OPEN CONCEPT FLOOR PLAN - SOARING CEILINGS & WINDOWS PROVIDE PLENTY OF LIGHT THROUGHOUT THE HOME. SPACIOUS KITCHEN W/EATING AREA & SGD LEADING TO PATIO W/WATER VIEWS - CONVENIENT MAIN FLOOR LAUNDRY ROOM OFF KITCHEN W/SHELVING, CABINETRY & UTILITY SINK. LIVING ROOM W/VOLUME CEILINGS - 2ND FLOOR FEATURES MASTER BEDROOM W/WIC & SHARED MASTER BATH. THERE IS A 2ND BEDROOM THAT IS CURRENTLY USED AS A DEN/OFFICE. FULL UNFINISHED BASEMENT W/BATH ROUGH IN - GREAT FOR EXTRA STORAGE OR FINISH TO ADD ANOTHER FAMILY AREA. UPDATES INCLUDE: NEW ROOF (2021) NEW WATER HEATER (2020) NEW VINYL FLOORING IN LIVING ROOM (2021) NEW VINYL IN KITCHEN APPROX (2019) THIS HOME IS MOVE IN READY! GREAT LOCATION - SECURITY GATE CLOSES & NIGHT & OPENS DURING THE DAY - CLOSE TO SHOPPING, RESTAURANTS & INTERSTATES!
$274,000
4202 Doe Court Joliet, IL 60431
- Type:
- Single Family
- Sq.Ft.:
- 1,400
- Status:
- Active
- Beds:
- 2
- Year built:
- 1995
- Baths:
- 2.00
- MLS#:
- 12155156
- Subdivision:
- Deer Run Estates
ADDITIONAL INFORMATION
Lovely, well maintained RANCH townhome w/FULL BASEMENT in the highly sought-after Deer Run Estates. As you enter this open floor plan townhome, you'll be greeted by the spacious living room. The generously sized kitchen has ample cabinets, granite countertops, track lighting, double oven, garbage disposal, dishwasher and a center island w/2nd sink. The sizable master bedroom has a private bathroom w/walk-in closet. The 2nd bathroom, w/shower & tub, is just a few steps from the 2nd bedroom. Step out the sliding door, off the kitchen, to your 14x14 paver patio. Open space behind property w/nature preserve in the distance. 1400 sq ft full basement, A/C-2023, furnace-2018, AprilAire humidifier-2018, hot water tank-2020, front door, storm door & rear sliding door - Renewal by Anderson-less than 5 yrs, roof - 7 yrs. Laundry is on the main floor. ADT security system. Generac generator located in backyard included. Close to shopping, restaurants and interstate access. This home is on a beautifully tree-lined cul-de-sac street. MOVE-IN READY!!!
- Type:
- Single Family
- Sq.Ft.:
- 1,600
- Status:
- Active
- Beds:
- 3
- Year built:
- 2015
- Baths:
- 3.00
- MLS#:
- 12142503
- Subdivision:
- Hunters Ridge
ADDITIONAL INFORMATION
Welcome to your new home in rarely available Hunter's Ridge Subdivision. This beautiful two-story end unit townhome offers three spacious bedrooms and two full baths perfect for comfortable living. The large windows throughout allow natural light to flood in, providing stunning views of the nearby pond, prairie and breathtaking sunsets. The upgraded wooden blinds offer privacy and style. The first floor features newer LVP flooring (2022), giving the space a modern warm feel. Chef's will love this kitchen with granite counters, stainless steel appliances and abundant cabinet space, ideal for all your storage needs. Ceiling fans adorn all bedrooms for added comfort. Shower & vanity in the primary bathroom (2022), vanity/sink/mirror in 2nd full bath (2022). Custom room-darkening blinds featured in all 3 bedrooms. The attached 2 car garage leads directly to the kitchen for easy unloading of groceries. The convenience of the 2nd floor laundry/utility room makes doing laundry a little easier. Home features SMART thermostat , keypad and video Ring Doorbell for convenience and peace of mind. Located in the Minooka School District this home is a short distance to a beautiful neighborhood park. This one must not be missed! It won't last long!


© 2024 Midwest Real Estate Data LLC. All rights reserved. Listings courtesy of MRED MLS as distributed by MLS GRID, based on information submitted to the MLS GRID as of {{last updated}}.. All data is obtained from various sources and may not have been verified by broker or MLS GRID. Supplied Open House Information is subject to change without notice. All information should be independently reviewed and verified for accuracy. Properties may or may not be listed by the office/agent presenting the information. The Digital Millennium Copyright Act of 1998, 17 U.S.C. § 512 (the “DMCA”) provides recourse for copyright owners who believe that material appearing on the Internet infringes their rights under U.S. copyright law. If you believe in good faith that any content or material made available in connection with our website or services infringes your copyright, you (or your agent) may send us a notice requesting that the content or material be removed, or access to it blocked. Notices must be sent in writing by email to [email protected]. The DMCA requires that your notice of alleged copyright infringement include the following information: (1) description of the copyrighted work that is the subject of claimed infringement; (2) description of the alleged infringing content and information sufficient to permit us to locate the content; (3) contact information for you, including your address, telephone number and email address; (4) a statement by you that you have a good faith belief that the content in the manner complained of is not authorized by the copyright owner, or its agent, or by the operation of any law; (5) a statement by you, signed under penalty of perjury, that the information in the notification is accurate and that you have the authority to enforce the copyrights that are claimed to be infringed; and (6) a physical or electronic signature of the copyright owner or a person authorized to act on the copyright owner’s behalf. Failure to include all of the above information may result in the delay of the processing of your complaint.
