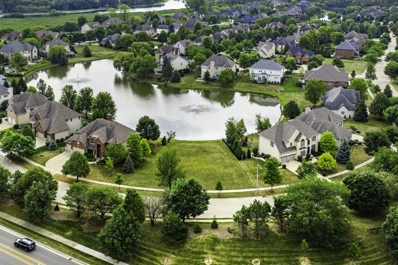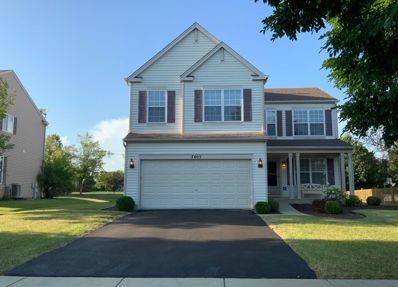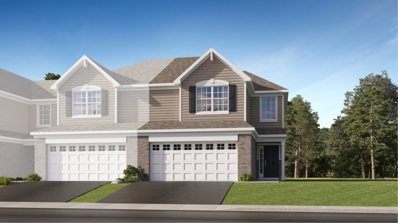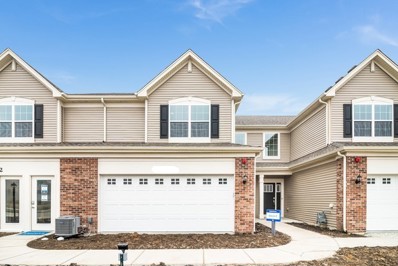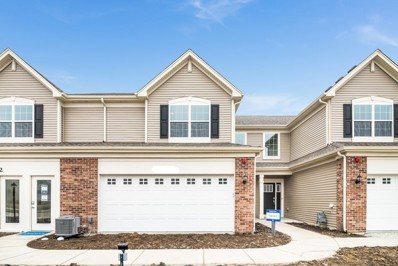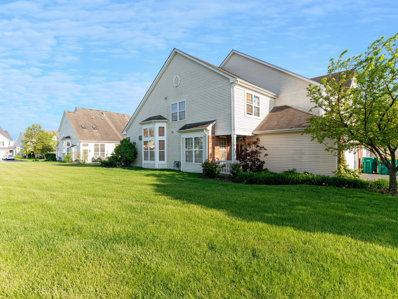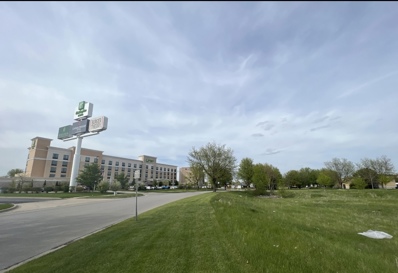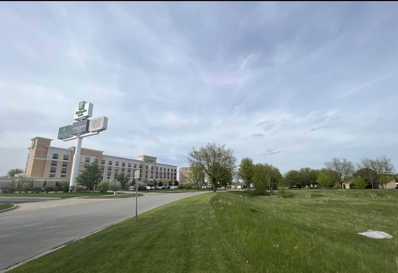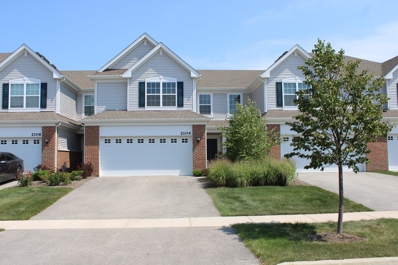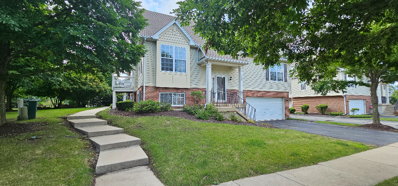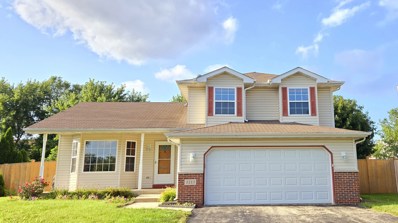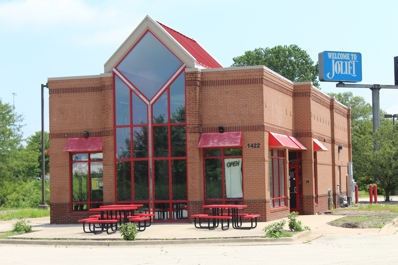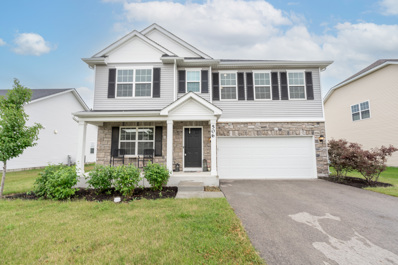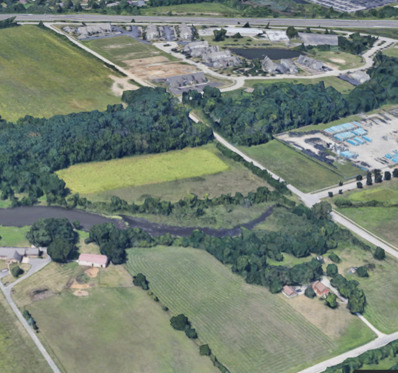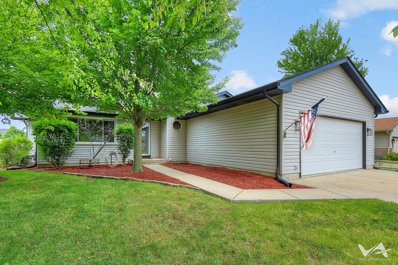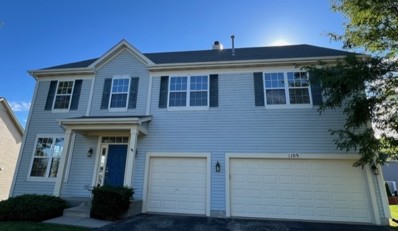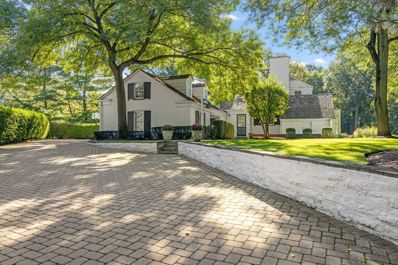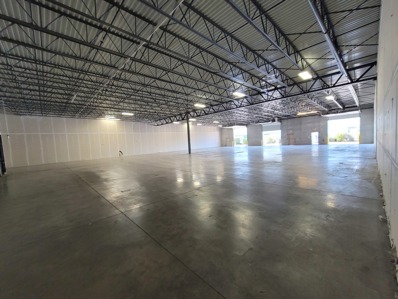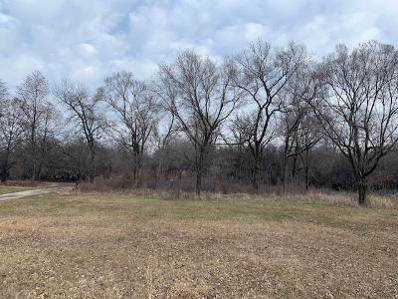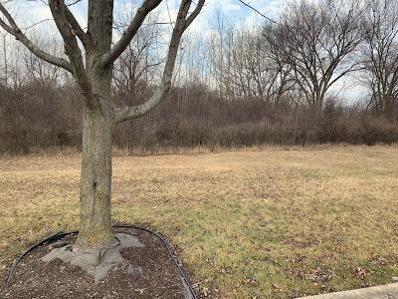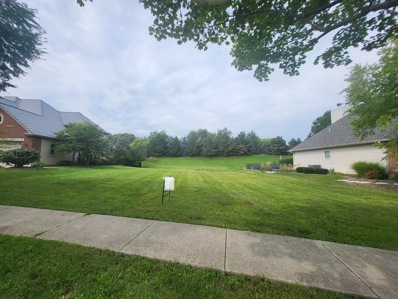Joliet IL Homes for Rent
$334,500
1121 Violet Lane Joliet, IL 60431
- Type:
- Single Family
- Sq.Ft.:
- 2,000
- Status:
- Active
- Beds:
- 3
- Year built:
- 2006
- Baths:
- 3.00
- MLS#:
- 12160758
- Subdivision:
- Lakewood Prairie
ADDITIONAL INFORMATION
RE-ACTIVATED DUE TO FINANCE ISSUE. NO INSPECTION CONDUCTED. Immaculate and well cared for home with a two-story floor plan offering spacious kitchen with plenty of cabinets, stainless appliances and double wide pantry and open to comfortable family room with separate living room and dining room great for entertaining. Lovely eat-in area for additional seating with a sliding door to the fenced yard with deck and pool, a perfect space to unwind and cook outside. The second level features a large loft area that can be converted to a 4th bedroom. Incredible primary bedroom retreat with wall to wall carpeting, a sizable walk in closet PLUS an extra closet and a private ensuite with a shower/tub combo. Two additional bedrooms on the second floor with a shared full bathroom and laundry on the second level for everyday convenience. Full basement. Great location in Lakewood Prairie close to amenities including a clubhouse, pool, park, tennis, sand volleyball court, bike and walking path.
$329,900
3313 Traymore Drive Joliet, IL 60431
- Type:
- Single Family
- Sq.Ft.:
- 2,256
- Status:
- Active
- Beds:
- 3
- Lot size:
- 0.21 Acres
- Year built:
- 1990
- Baths:
- 2.00
- MLS#:
- 12155779
- Subdivision:
- Autumn Lakes South
ADDITIONAL INFORMATION
***10/30-Brand New Furnace was installed!***This fabulous split level home, with a sub basement, is ready for the market! Home features cathedral ceilings, open concept main floor, recent changes to update the kitchen, 4 bedrooms, 2 full baths, additional office space, plus a great fenced in yard with a deck, pool and fire pit area. The large 2 car garage, with 8ft ceilings and long driveway are very convenient for projects, parties or work vehicles. The newer roof and siding, fresh paint, on the main level and new back fence, make this home quite a catch. So don't miss your chance, to see this one in person. Home has been well maintained and is being sold "AS IS".
- Type:
- Land
- Sq.Ft.:
- n/a
- Status:
- Active
- Beds:
- n/a
- Lot size:
- 0.36 Acres
- Baths:
- MLS#:
- 12154563
- Subdivision:
- Wooded Creek
ADDITIONAL INFORMATION
Premium large water lot located in prestigious Wooded Creek Subdivision! Over 15000 square feet ready for you to build your perfect dream home with your own builder! Troy Schools! Minutes to I55/I80 and forest preserve, library and shopping.
$359,900
7405 Kempton Street Joliet, IL 60431
- Type:
- Single Family
- Sq.Ft.:
- 2,000
- Status:
- Active
- Beds:
- 4
- Lot size:
- 0.22 Acres
- Year built:
- 2007
- Baths:
- 3.00
- MLS#:
- 12152431
- Subdivision:
- Neustoneshire
ADDITIONAL INFORMATION
This lovingly cared-for residence is move-in ready, featuring fresh paint and new carpet throughout. The open great room, spacious eating area, and well-designed kitchen with brand-new stainless steel appliances are perfect for both relaxing and entertaining. The home boasts 4 comfortable bedrooms and 2.5 bathrooms, including a luxurious master suite with a cathedral ceiling and a stunning master bath with a separate tub and shower. Enjoy the convenience of a 2nd-floor laundry and a full basement ready for your finishing touches, offering even more space for gatherings with friends and family. Additional highlights include elegant oak railings and cabinets, ceramic wall tile in the master bath, and cultured marble countertops in the bathrooms. The large yard, with no rear neighbors, is complemented by a brick paver patio, ideal for outdoor gatherings and creating your personalized outdoor oasis. THIS IS A MUST SEE ..... SCHEDULE YOUR SHOWING SOON, THIS HOME WILL NOT BE ON THE MARKET LONG
- Type:
- Single Family
- Sq.Ft.:
- 1,701
- Status:
- Active
- Beds:
- 3
- Baths:
- 3.00
- MLS#:
- 12151361
- Subdivision:
- Lakewood Prairie
ADDITIONAL INFORMATION
END UNIT!!! New construction at its best and so much room! Step into this stunning 3 bedroom, 2.5 bath home with over 1700 sqft of luxury features and open concept living! Modern touches including quarts counters and luxury vinyl plank flooring flow through areas of this home with generously sized living and dining area. The large owner's suite is a treat in itself with double walk-in closets and a large attached bath including a DELUXE Shower!! The two additional guest bedrooms, second full bath, and laundry complete the second level. Nestled in an established community, you can find yourself surrounded by it all and close to Plainfield, Shorewood and Joliet shopping, and dining. Enjoy pond views from your back patio, and a short walk to the local on site Minooka elementary school! Buy with peace of mind... everything is brand new and a 10-year builder structural warranty included! Plus with the benefits of the maintenance-free, living, you will have more time for fun! Enjoy all that Joliet has to offer with benefit of ALL Minooka schools! Homesite 1315. Features are subject to change without notice.
- Type:
- Single Family
- Sq.Ft.:
- 1,760
- Status:
- Active
- Beds:
- 3
- Baths:
- 3.00
- MLS#:
- 12150218
- Subdivision:
- Lakewood Prairie
ADDITIONAL INFORMATION
There's nothing like brand-new and maintenance-free living! Step into the entry and enjoy all of the natural light in this 3-bedroom 2.5 bath home! This floorplan offers a spacious great room with tall ceilings, a roomy eat-in kitchen with 42-inch tall cabinets, an oversized island, stainless steel appliances, large pantry. and high-end finishes throughout! Upstairs you'll find the owner's suite along with 2 additional rooms and a second full bath. Nestled in an established community, you can find yourself surrounded by it all and close to Plainfield, Shorewood and Joliet shopping, and dining. Enjoy pond views from your back patio, and a short walk to the local on site Minooka elementary school! Buy with peace of mind... everything is brand new and a 10-year builder structural warranty included! Plus with the benefits of the maintenance-free, living, you will have more time for fun! Enjoy all that Joliet has to offer with benefit of ALL Minooka schools! Features are subject to change without notice. Homesite 1323.
- Type:
- Single Family
- Sq.Ft.:
- 1,760
- Status:
- Active
- Beds:
- 3
- Baths:
- 3.00
- MLS#:
- 12150061
- Subdivision:
- Lakewood Prairie
ADDITIONAL INFORMATION
WOW!!! NEW COMMUNITY "LAKEWOOD PRAIRIE!" Hurry & enjoy pre-construction pricing! Maintenance free living & great location close to Plainfield, Shorewood & Joliet! Amenities abound; Minookas "Jones Elementry" grade school within walking distance, fully equipped tot lot and trails! Upon entry to this 3 bedroom/2.5 bath home (DavisII design) you'll enjoy natural light & an expansive foyer with well designed stairway, tucked away from this inspiring open design home. Enjoy an Oversized great room & a formal OR informal separate dining area! Cooking made fun & convenient with a well designed kitchen including a multitude of cabinetry, private pantry, stainless appliances & grande kitchen island! Convenient 1/2 bath near entry. Sliding glass doors invite you to your outdoor private patio. Leading to the 2nd floor you will discover the the Large Luxe owners suite with walk in closet, private spa bath, & dual vanities. Included on 2nd floor is also your large 2nd and 3rd bedroom & full hall bath! All BRAND NEW with 10-year builder structural warranty included. Custom features & quality are showcased by this fantastic homebuilder, with attention to detail. Lakewood Prairie a master planned community is made up of 3 unique home collections to enjoy. Enjoy the acclaimed Joliet Park district & golf with the benefit of Minooka schools! Conveniently located near Rte 52 & nearby expressways. Homesite 1321.
- Type:
- Single Family
- Sq.Ft.:
- 1,539
- Status:
- Active
- Beds:
- 3
- Baths:
- 3.00
- MLS#:
- 12150014
- Subdivision:
- Lakewood Prairie
ADDITIONAL INFORMATION
Be part of the pre-construction pricing and growth in Lakewood Prairie with Minooka Schools and conveniently located in Joliet! Welcome to your open-concept new construction home where the thoughtful floor-plan offers the perfect space for maximizing natural light and a cozy living space. An exterior of brick and siding brings you into a bright welcoming foyer with luxury plank flooring leading into and through areas of the home. An expansive family room flows into the dining and kitchen area complete with plenty of cabinets and quartz counters! Just off the family room is the sliding door to the back patio, where you'll have open views and space to relax. Upstairs, you will find the laundry area, and primary suite with a walk-in closet along with a luxurious attached bath. The additional bedrooms are conveniently located around the second full bath. Nestled in an established community, you can find yourself surrounded by it all and close to Plainfield, Shorewood and Joliet shopping, and dining. Enjoy pond views from your back patio, and a short walk to the local on site Minooka elementary school! Buy with peace of mind... everything is brand new and a 10-year builder structural warranty included! Plus with the benefits of the maintenance-free, living, you will have more time for fun! Enjoy all that Joliet has to offer with benefit of ALL Minooka schools! Features are subject to change without notice. Inquire to find out how to schedule your tour! HOMESITE 1322
$260,000
911 Bluebell Circle Joliet, IL 60431
- Type:
- Single Family
- Sq.Ft.:
- 2,247
- Status:
- Active
- Beds:
- 3
- Year built:
- 2006
- Baths:
- 3.00
- MLS#:
- 12146856
- Subdivision:
- Sable Ridge
ADDITIONAL INFORMATION
Exciting Design and Floor Plan! This Large Three Bedroom, 2-1/2 Bathroom Duplex on a Large Corner Lot has an Open-Floor Plan with a Two-Story Living Room with Skylights and a 2nd Floor Loft that could be an Office! Great Minooka Schools. A Lot of Potential!
ADDITIONAL INFORMATION
0.75 Industrial lot. B-3 Zoning The Subject located in Mixed-use business park. Located on a corner industrial lot. Across the street - Holiday Inn & Suites, restaurant " Burger theory" and ROCK RUN Conventional Center. . Close to the main highway.
- Type:
- Land
- Sq.Ft.:
- n/a
- Status:
- Active
- Beds:
- n/a
- Lot size:
- 0.75 Acres
- Baths:
- MLS#:
- 12131902
ADDITIONAL INFORMATION
Zoning B-3 0.75 Industrial lot. B-3 Zoning The Subject located in Mixed-use business park. Located on a corner industrial lot. Across the street - Holiday Inn & Suites, restaurant " Burger theory" and ROCK RUN Conventional Center. . Close to the main highway
$284,900
2164 Pembridge Lane Joliet, IL 60431
- Type:
- Single Family
- Sq.Ft.:
- 1,903
- Status:
- Active
- Beds:
- 3
- Year built:
- 2006
- Baths:
- 3.00
- MLS#:
- 12103399
ADDITIONAL INFORMATION
This amazing end unit, 3 bedroom, 2.5 bath townhouse is nestled in a popular, pool & clubhouse community! Desirable Plainfield Schools, but with Joliet taxes! Features: An upscale kitchen that boasts an abundance of dark cabinets with crown molding & pull-outs, granite counters, slate backsplash & recessed lighting; Dining area with custom built-in buffet & access to the concrete patio overlooking the large yard; Sun-filled & spacious great room; French door entry to the convenient main level office; The huge master suite offers a large walk-in closet & private, luxury bath with soaking tub, separate shower & double vanity; Bedroom #2 with walk-in closet; Convenient 2nd floor laundry with new washer & dryer. For an additional $35/month, Residents of this community can access to the pool and clubhouse facilities including a fitness center, perfect for staying active or relaxing on lazy weekends. Whether you want to swim laps, soak up the sun, or socialize with neighbors, these amenities provide an exceptional lifestyle experience. Conveniently located near schools, shopping, restaurants, and major transportation routes, this townhome offers an unmatched combination of comfort, convenience, and community. Aux Sable Middle School is right across the street. Don't miss out on the opportunity to make this exceptional property your own.
$329,900
2104 Pembridge Lane Joliet, IL 60431
- Type:
- Single Family
- Sq.Ft.:
- 1,760
- Status:
- Active
- Beds:
- 3
- Year built:
- 2021
- Baths:
- 3.00
- MLS#:
- 12054064
- Subdivision:
- Greywall Club
ADDITIONAL INFORMATION
To Be Built END UNIT TOWNHOME IN SOUGHT AFTER GREYWALL POOL AND CLUBHOUSE COMMUNITY! You are welcomed in by a bright and airy floorplan, spacious great room, and high-end finishes throughout. This home is the open floor plan that everybody wants... perfect for entertaining and everyday life. Rich, dark maple cabinets with eat-in kitchen features white QUARTZ countertops, an over-sized island, stainless steel appliances, and a pantry. The first floor also features 9-foot ceilings, luxury vinyl plank flooring, and plenty of natural light. Retreat to your luxurious owner's suite featuring a walk-in closet and luxury bath with tiled walk-in shower. Enjoy the convenience of a second-floor laundry room! Home is completely wifi certified with smart home technology including remote access to the thermostat, wireless touch entry, and Ring video doorbell... no wifi blackout spots! Home also features prairie style rails with iron spindles, white modern 2-panel interior doors and trim. The curb appeal is desirable traditional style with professional landscaping. Buy with peace of mind... everything is brand new You will love the totally maintenance free, resort-style living with a pool, clubhouse, parks, and walking trails. Enjoy all that Joliet has to offer with the benefit of Plainfield schools! There's nothing like brand-new living.
- Type:
- Single Family
- Sq.Ft.:
- 1,614
- Status:
- Active
- Beds:
- 3
- Year built:
- 2012
- Baths:
- 3.00
- MLS#:
- 12128843
ADDITIONAL INFORMATION
Make this Freshly updated Luxury Townhome yours! The Buttercup Plan boasts a Great Open Floor Plan. This is an End unit location so you have plenty of light. This townhome features 3 Bedrooms, 3 Bathrooms, Oversized 2 Car Attached Garage with private driveway. New Cabinetry, New quartz Kitchen countertops, New bathroom flooring, freshly painted, and many other new upgrades. True Hardwood Flooring in main living area and a Large Eat in kitchen area.! Stainless steel appliance's are included. Satin Nickel finish Lighting Fixtures, The Master Bedroom has a vaulted ceiling and 2 closets, 1 walk in and one reach in. The lower level has an additional bedroom/den including gas fireplace, full bath and Laundry Room. This townhome is adjacent to a heavily treed tranquil park which makes your location one of the best in the neighborhood!
- Type:
- Single Family
- Sq.Ft.:
- 1,824
- Status:
- Active
- Beds:
- 3
- Year built:
- 1998
- Baths:
- 2.00
- MLS#:
- 12125445
ADDITIONAL INFORMATION
Welcome to this wonderful 3 bedroom, 1 1/2 bath, 2 car garage home. Light and bright Cathedral ceilings on the main level lead you to the kitchen with all stainless steel appliances bought in 2023. Beautiful granite countertops for miles with lots of cabinet space. From the kitchen you flow into the family room with a gas burning fireplace on the lower level. Master bedroom has a spacious 5x9 walk in closet. The second bedroom also features a 5x5 walk in closet. Double sinks in the shared master bath with entrances from the master and the hallway. The basement offers additional finished space with an office and another family room. Outside enjoy your fully fenced backyard on your 12x13 deck. Store all the toys in the 8x10 shed complete on a cement slab. (Seller will give a $5,000 credit for flooring)
- Type:
- Other
- Sq.Ft.:
- 2,100
- Status:
- Active
- Beds:
- n/a
- Year built:
- 2007
- Baths:
- MLS#:
- 12114928
ADDITIONAL INFORMATION
Outstanding opportunity for operators and investors to purchase a well-built fast food building with (2) drive-thru windows and plenty of parking. 2,100 SF building with space for dining room, slots gaming center, outdoor patio and huge back-of-the-house kitchen space. Kitchen includes: fully functional walk-in cooler and freezer, separate prep area with back door access, line cooking area with space for multiple grills, fryers and table coolers. Some FF&E included, please message the listing broker for more information and pictures. Tall pole signage on property with exposure to I-80 has additional income potential with (2) available spaces. Property is located just off the I-80 Houbolt Rd. exit, and a mile away from the I-55 junction where many travelers stop for food and gas. Increased visitors to nearby Hollywood Casino and Chicagoland Motor Speedway have led to the newly developed Candlewood Suites and Holiday Inn hotels located just west of the property, which includes the 13,000 SF Rock Run Convention Center. Joliet is the 3rd largest city in Illinois with a population over 150,000, located 35 miles southwest of Chicago. Joliet hosts (2) major casinos, the Joliet Slammers minor league baseball team and the Chicagoland Speedway which hosts several high profile races annually. The largest employers in Joliet include Amazon, the Amita Healthcare system and Will County.
- Type:
- Single Family
- Sq.Ft.:
- 2,646
- Status:
- Active
- Beds:
- 3
- Year built:
- 2021
- Baths:
- 3.00
- MLS#:
- 12096858
- Subdivision:
- Silver Leaf
ADDITIONAL INFORMATION
ASSUMABLE FHA LOAN WITH 2.875% INTEREST RATE AND BALANCE OF $310,000 MATURING 2051 FOR QUALIFIED APPLICANTS. This amazing, like new home boasts an open floor plan & features: A stunning kitchen with 42" white cabinets, granite counters, high end stainless steel appliances & pantry; Breakfast room with door to the large yard backing to open space; Sun-filled living room; Spacious family room with recessed lighting; Master suite with walk-in closet & private bath that features a white double raised vanity, soaking tub & separate shower; Huge loft that could be easily converted to a bedroom; Desirable, 2nd floor laundry; Full basement!
- Type:
- Land
- Sq.Ft.:
- n/a
- Status:
- Active
- Beds:
- n/a
- Lot size:
- 20 Acres
- Baths:
- MLS#:
- 12100344
ADDITIONAL INFORMATION
PRIME LOCATION!! ATTENTION DEVELOPERS & INVESTORS THERE ARE MANY INCREDIBLE POTENTIAL USES FOR THIS 20 ACRE PARCEL OF LAND CURRENTLY ZONED AGRICULTURAL. CONVENIENTLY LOCATED BY THE JOLIET REGIONAL AIRPORT, JOLIET JUNIOR COLLEGE, TH NEW EMPRESS CASINO THAT IS BEING BUILT AND THE MIDDLE ROCK RUN FOREST PRESERVE THIS PARCEL HAS EASY INTERSTATE I55 ACCESS AND WITH NEARBY RESIDENTIAL, INDUSTRIAL ZONING THE FUTURE POSSIBILITIES ARE ENDLESS. APPROXIMATE MCDONOUGH ST FRONTAGE - 1300' & 665' OF FRONTAGE ON ROCK RUN DRIVE. ELECTRIC AND CITY OF JOLIET WATER HOOK UP TO SITE. PIN#'S 0506154000100020 (14.09 Acres) & 0506154000100010 (5.86 acres) PLEASE DO NOT DISTURB RESIDENT CALL TONI GRAF WITH QUESTIONS.
$350,000
1406 Howland Drive Joliet, IL 60431
- Type:
- Single Family
- Sq.Ft.:
- 2,400
- Status:
- Active
- Beds:
- 4
- Year built:
- 2003
- Baths:
- 3.00
- MLS#:
- 12073309
- Subdivision:
- Cumberland South
ADDITIONAL INFORMATION
Rare ranch home with five (yes, five!) bedrooms and 3 baths. Great first-floor layout with 3 bedrooms and full bath on one side, and Primary bedroom with ensuite on the other. The living room, kitchen, and eat-in area feature vaulted ceilings, new light fixtures, and ceiling fans, and all have been freshly painted. The primary bedroom is also freshly painted, has new carpeting, and overlooks the oversized backyard. First-floor laundry room for added convenience! Partially finished basement has 5th bedroom, bathroom with shower, large living space, and separate, ample-sized storage space. The front and backyard have been freshly manicured. The backyard features mature trees, a patio, a children's playset, and water access for your kayak or pontoon. New roof and HVAC in 2023!
- Type:
- Single Family
- Sq.Ft.:
- 3,573
- Status:
- Active
- Beds:
- 4
- Year built:
- 2006
- Baths:
- 3.00
- MLS#:
- 12085238
- Subdivision:
- Lakewood Prairie
ADDITIONAL INFORMATION
Property is being offered with repair! Features include brand NEW carpeting, NEW wood look laminate throughout kitchen, living room and combination formal dining room. This spacious two story features a family room, fireplace, and openings into the kitchen, creating a large area ideal for entertaining, as well as a main level office off the family room area. Upstairs bedrooms are all freshly carpeted, many six panel doors have been replaced, and all windows have been re-screened. Dual AC units cool this spacious house very nicely. French double doors open into the Primary Bedroom, which features two walk-in closets, large bath with shower, and corner tub, as well as dual vanities. Painting has been reserved for the new owners to complete on their own.
- Type:
- Single Family
- Sq.Ft.:
- 4,723
- Status:
- Active
- Beds:
- 4
- Lot size:
- 1.25 Acres
- Year built:
- 1967
- Baths:
- 5.00
- MLS#:
- 12066875
- Subdivision:
- Timberline
ADDITIONAL INFORMATION
Luxury Estate in sought after Timberline subdivision designed by Jerome Cerny Architects. Mr. Cerny specialized in designing luxury homes for the influential families in the area. His work is commonly found in Lake Forest IL and the Chicago North Shore which makes this home even more unique. This country french style home is situated on over an acre of pristine property. It offers 4 bedrooms/ 3 full bathrooms & 2 half bathrooms with a spectacular kitchen, heated garages, and finished walkout basement. Drive up the paver brick driveway to find a one of a kind home on a wooded lot. Enjoy a grand entrance from the covered front porch into the foyer with heated tile floor & elegant staircase. Access the huge living room with fireplace and bay window overlooking the professionally landscaped yard. Across the foyer find the formal dining room, which is perfect for family gatherings. Eat in chef's kitchen offers top of the line stainless steel appliances, granite countertops, custom cabinets, butler's pantry, coffee station, and table space. Off the kitchen you will find a laundry room, half bathroom, and mud room with access to the garages and a paver brick patio. The executive office/den offers custom built in shelving and views of the wooded lot. The family room has a brick fireplace, wet bar with wine fridge, and hardwood floors. Connected to the family room is the "GREAT" room. This room is 1000 sq feet and has multiple purposes depending on your family's needs. TV room, game room, rec room, workout room, etc. This room also has access to the back patio. Main level primary bedroom has an en suite with oversized custom shower, jacuzzi tub, and double vanity. Upstairs has three additional great size bedrooms with multiple closets, two of which offer Jack and Jill style full bathroom, while the other offers shared access to the full hall bathroom with stand in shower. Walk out basement offers an additional family room, fireplace, two large storage rooms, half bathroom, and mechanical room. Access the stone patio with a built in gas grill, beverage fridge, firepit, and seating area. A few steps off the patio you will find a custom turf chipping and putting green. Attached is a 2 car garage with two interior heated stalls that are split by a drive in covered carport for a 3rd vehicle. Above the garage spaces is a partially finished attic space. Paver brick driveway, professional landscaping & lighting, security system, sprinkler system, and more. This home has been extremely well maintained over the years, all while still keeping its architectural integrity. Close to interstate access, shopping, restaurants and all that Joliet and the surrounding suburbs have to offer!
$1,225,000
1611 Rock Creek Boulevard Joliet, IL 60431
- Type:
- Other
- Sq.Ft.:
- 10,986
- Status:
- Active
- Beds:
- n/a
- Year built:
- 2008
- Baths:
- MLS#:
- 12069560
ADDITIONAL INFORMATION
For Sale $1,225,000.00 or For Lease at $13,430.39 a month ($14.67sf) Property Specification's Building Size: 10,986sf Year Built: 2008 Office Size: TBD/To Suit Drive in Doors: 3ea (12' x 14'). Clear Height: 16' Power: 200amp/3 phase up to 3ea 200amp panels Sprinkled: Yes Heat: Gas fired ceiling units Lighting: LED Zoning: I-1 City of Joliet Parking: 15 90' x 122' with 1 column 60' off of rear wall - 29' off of south wall - 57' off of east wall (vestibule). 1 mile from the I-80 & Houbolt Rd Interchange Under 3 miles from the I-80 & I-55 Interchange
- Type:
- Land
- Sq.Ft.:
- n/a
- Status:
- Active
- Beds:
- n/a
- Baths:
- MLS#:
- 11978390
- Subdivision:
- Cloister
ADDITIONAL INFORMATION
THE CLOISTER IS A BEAUTIFUL GATED SUBDIVISION SURROUNDED BY NATURE BUT CONVENIENT TO SCHOOLS, SHOPPING, I-55, I-80 AND RT. 59. ADJACENT TO THE WILL COUNTY FOREST PRESERVE WHICH OFFERS WALKING/BIKING TRAILS. MATURE TREES, ABUNDANT WILDLIFE AND STATELY HOMES ARE WHAT YOU'LL FIND IN THIS EXCLUSIVE SUBDIVISION. YOU WON'T FIND SURROUNDINGS LIKE THIS AT SUCH AN AFFORDABLE PRICE, PLUS YOU'LL BE IN THE TROY GRADE/JUNIOR HIGH DISTRICT! $1,050/YR. NEIGHBORHOOD ASSOC. DUES.
- Type:
- Land
- Sq.Ft.:
- n/a
- Status:
- Active
- Beds:
- n/a
- Baths:
- MLS#:
- 11978388
- Subdivision:
- Cloister
ADDITIONAL INFORMATION
THE CLOISTER IS A BEAUTIFUL GATED SUBDIVISION SURROUNDED BY NATURE BUT CONVENIENT TO SCHOOLS, SHOPPING, I-55, I-80 AND RT. 59. ADJACENT TO THE WILL COUNTY FOREST PRESERVE WHICH OFFERS WALKING/BIKING TRAILS. MATURE TREES, ABUNDANT WILDLIFE AND STATELY HOMES ARE WHAT YOU'LL FIND IN THIS EXCLUSIVE SUBDIVISION. YOU WON'T FIND SURROUNDINGS LIKE THIS AT SUCH AN AFFORDABLE PRICE, PLUS YOU'LL BE IN THE TROY GRADE/JUNIOR HIGH DISTRICT! $1.050/YR. NEIGHBORHOOD ASSESSMENT.
- Type:
- Land
- Sq.Ft.:
- n/a
- Status:
- Active
- Beds:
- n/a
- Lot size:
- 0.43 Acres
- Baths:
- MLS#:
- 11905759
- Subdivision:
- Wooded Creek
ADDITIONAL INFORMATION
Are you planning to build your dream home? Wooded Creek is a peaceful and luxurious subdivision located in one of Joliet's best areas. It boasts majestic homes, lush landscaping, beautiful ponds, and winding roads. This lot, which is just under a half-acre, is situated in a slightly elevated area, offering nicer views. It's ready for your home-building ideas. The homeowner's association fee is $235.00 quarterly. Don't miss out on this fantastic opportunity as only a few lots are left. Please note that the owner is a licensed broker in Illinois.


© 2024 Midwest Real Estate Data LLC. All rights reserved. Listings courtesy of MRED MLS as distributed by MLS GRID, based on information submitted to the MLS GRID as of {{last updated}}.. All data is obtained from various sources and may not have been verified by broker or MLS GRID. Supplied Open House Information is subject to change without notice. All information should be independently reviewed and verified for accuracy. Properties may or may not be listed by the office/agent presenting the information. The Digital Millennium Copyright Act of 1998, 17 U.S.C. § 512 (the “DMCA”) provides recourse for copyright owners who believe that material appearing on the Internet infringes their rights under U.S. copyright law. If you believe in good faith that any content or material made available in connection with our website or services infringes your copyright, you (or your agent) may send us a notice requesting that the content or material be removed, or access to it blocked. Notices must be sent in writing by email to [email protected]. The DMCA requires that your notice of alleged copyright infringement include the following information: (1) description of the copyrighted work that is the subject of claimed infringement; (2) description of the alleged infringing content and information sufficient to permit us to locate the content; (3) contact information for you, including your address, telephone number and email address; (4) a statement by you that you have a good faith belief that the content in the manner complained of is not authorized by the copyright owner, or its agent, or by the operation of any law; (5) a statement by you, signed under penalty of perjury, that the information in the notification is accurate and that you have the authority to enforce the copyrights that are claimed to be infringed; and (6) a physical or electronic signature of the copyright owner or a person authorized to act on the copyright owner’s behalf. Failure to include all of the above information may result in the delay of the processing of your complaint.
Joliet Real Estate
The median home value in Joliet, IL is $199,600. This is lower than the county median home value of $305,000. The national median home value is $338,100. The average price of homes sold in Joliet, IL is $199,600. Approximately 66.4% of Joliet homes are owned, compared to 27.83% rented, while 5.78% are vacant. Joliet real estate listings include condos, townhomes, and single family homes for sale. Commercial properties are also available. If you see a property you’re interested in, contact a Joliet real estate agent to arrange a tour today!
Joliet, Illinois 60431 has a population of 150,323. Joliet 60431 is less family-centric than the surrounding county with 36.22% of the households containing married families with children. The county average for households married with children is 37.33%.
The median household income in Joliet, Illinois 60431 is $77,373. The median household income for the surrounding county is $95,751 compared to the national median of $69,021. The median age of people living in Joliet 60431 is 33.6 years.
Joliet Weather
The average high temperature in July is 84.3 degrees, with an average low temperature in January of 16 degrees. The average rainfall is approximately 39 inches per year, with 27.7 inches of snow per year.


