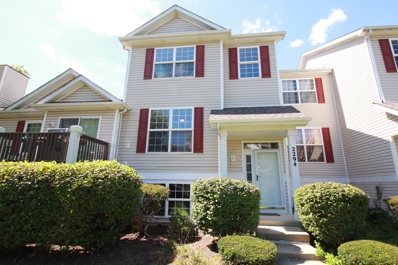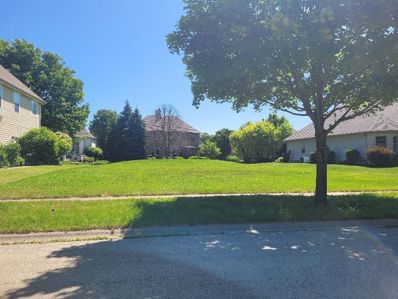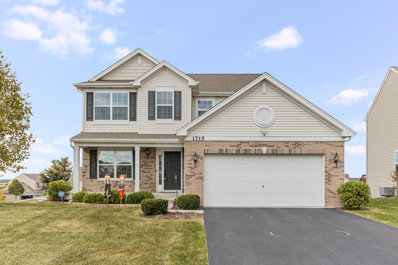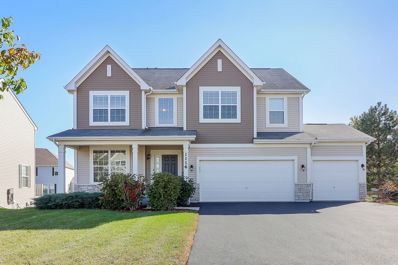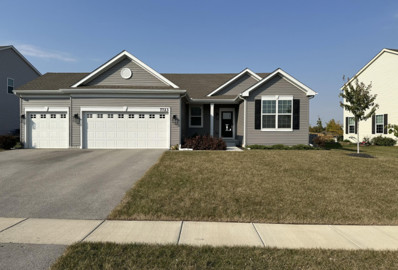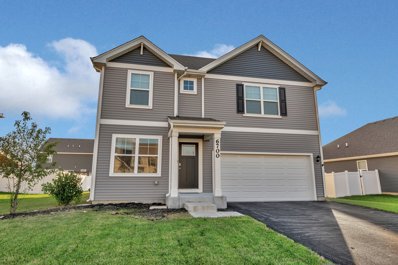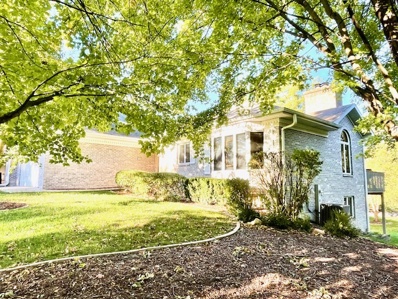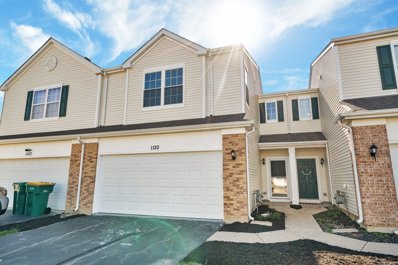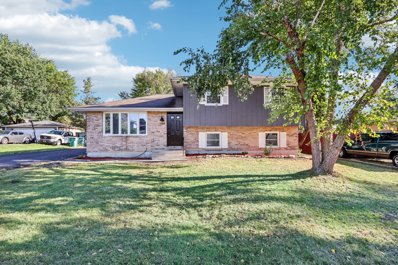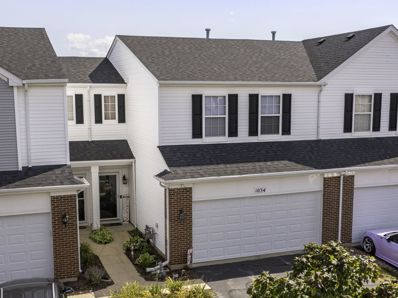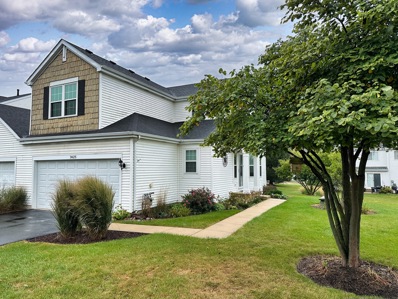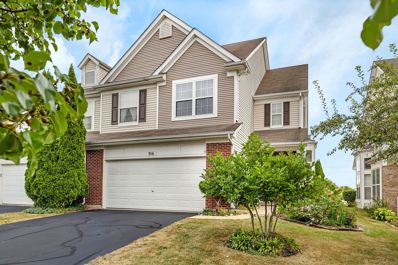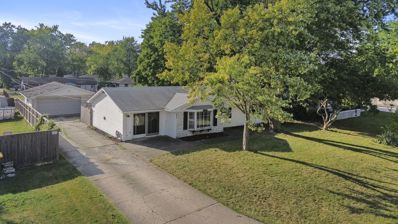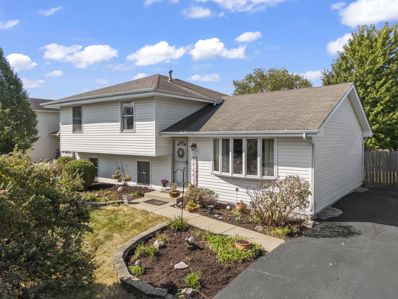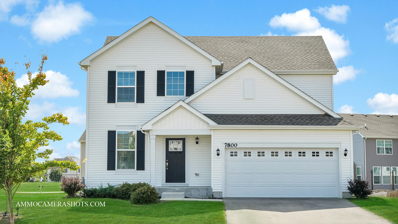Joliet IL Homes for Rent
- Type:
- Single Family
- Sq.Ft.:
- 1,900
- Status:
- Active
- Beds:
- 3
- Year built:
- 2003
- Baths:
- 2.00
- MLS#:
- 12194868
ADDITIONAL INFORMATION
NICELY UPDATED TOWNHOUSE IN A POPULAR WEXFORD SUBDIVISION. SPACIOUS KITCHEN WITH QUARTZ COUNTERTOPS AND SS SAMSUNG APPLIANCES. BIG BEDROOMS AND BOTH ON THE SECOND FLOOR HAVE WALK IN CLOSETS. BATHROOMS UPDATED WITH QUARTZ COUNTERTOPS AND BATHROOM ON THE SECOND FLOOR HAS DOUBLE SINK. DINE-IN HAS ACCESS TO THE BALCONY. LAUNDRY IS COVENIENTLY LOCATED ON THE SECOND FLOOR. OVERLOOKS NICE COURTYARD AND IS NEXT TO PEACEFUL WOODED AREA. PLENTY OF STORAGE SPACE. PAINTED FROM TOP TO BOTTOM. NEW SS APPLIANCES, FLOOR, QUARTZ COUNTERTOPS, WATER HEATER, SINKS, FAUCETS, LIGHT FIXTURES, CARPET AND MORE. A/C IS 2 YEARS OLD. PLAINFIELD SCHOOLS. CLOSE TO EVERYTHING, SHOPPING, RESTAURANTS, I-55. MOVE IN READY
ADDITIONAL INFORMATION
Nice vacant lot in Woodcreek Phase 1
$284,900
3129 Fiday Road Joliet, IL 60431
- Type:
- Single Family
- Sq.Ft.:
- 1,320
- Status:
- Active
- Beds:
- 3
- Lot size:
- 0.54 Acres
- Year built:
- 1973
- Baths:
- 1.00
- MLS#:
- 12191675
ADDITIONAL INFORMATION
Welcome to 3129 Fiday Rd. in Joliet/Plainfield Township! This charming home offers 1,320 sq ft of updated living space on a generous 23,000 sq ft lot. With 3 bedrooms and 1 bathroom, the interior features a cozy, modern feel. The kitchen is updated with newer cabinets, a newly added island, and refreshed countertops. Recent upgrades include a tankless water heater, vinyl plank flooring, and new windows. Additional improvements to the exterior and garage will add extra value. The large yard, oversized garage, and convenient location near downtown Plainfield, I-55, and Plainfield 202 School District make this home a fantastic opportunity. ESTATE SALE - SOLD AS-IS.
- Type:
- Single Family
- Sq.Ft.:
- 2,447
- Status:
- Active
- Beds:
- 4
- Year built:
- 2018
- Baths:
- 3.00
- MLS#:
- 12190626
ADDITIONAL INFORMATION
Beautifully built in 2018, this home has plenty of room to grow. Conveniently located in a quiet neighborhood within walking distance of the park/playground area and near schools and shopping. The main floor offers a large a bright and sunny family room, formal living, office and laundry. The second floor master and bedrooms are ideal for a growing family with very spacious closets and 2 full bathrooms. If all this space isn't enough, the unfinished walkout basement is a blank canvas to make this your dream home. HOA assessment include clubhouse, exercise facility and pool. Don't let this great opportunity pass by, schedule your showings asap.
$409,000
1116 Woodiris Drive Joliet, IL 60431
- Type:
- Single Family
- Sq.Ft.:
- 2,448
- Status:
- Active
- Beds:
- 3
- Year built:
- 2017
- Baths:
- 3.00
- MLS#:
- 12184992
- Subdivision:
- Lakewood Prairie
ADDITIONAL INFORMATION
Better than new construction, 2017 built Dawson model from popular M/I Homes in Lakewood Prairie Subdivision! Upgraded home exterior with stone accents, covered front porch, and 3 car garage! 9 foot ceilings make this home seem so spacious. Open concept floorplan. Kitchen has large island, granite countertops, pantry, and stainless steel appliances! First floor has on-trend and easy to maintain luxury plank vinyl. 3 large bedrooms upstairs each with its own walk in closet! Upstairs loft adds to the versatility of this floorplan. Use it as an additional family room area, home office, play space, and more. Primary bedroom has upgraded ensuite bathroom with double sinks, beautiful tiled shower, and separate water closet. 2nd floor laundry room is so convenient! Full size look-out basement is just waiting for your finishing ideas! Large yard! Lakewood Prairie Subdivision has a pool and clubhouse with workout facilities. Minooka Schools! Make this house yours today!
$415,000
7723 Morgana Drive Joliet, IL 60431
- Type:
- Single Family
- Sq.Ft.:
- 1,741
- Status:
- Active
- Beds:
- 3
- Year built:
- 2021
- Baths:
- 2.00
- MLS#:
- 12188309
ADDITIONAL INFORMATION
The Lakewood Prairie community features a clubhouse for events, private pool, sand volleyball courts, tennis courts, a playground, and ponds for fishing. Conveniently located 10 minutes from downtown Shorewood, 15 minutes from downtown Plainfield, and 10 minutes from I-80, this home built in 2021 could be the perfect fit. Featuring 3 bedrooms, 2 full baths, an open living room & kitchen with vaulted ceilings, dark hardwood floors, and 9ft ceilings, the main floor of this ranch-style home offers ample room to entertain and gather. The 3-car garage includes two pre-wired 240V outlets for electric car chargers and is fully heated & cooled to keep your cars warm in the Chicago winters. This home includes several smart features including Ring doorbell & alarm, Honeywell smart thermostat, Level Lock front door, Moen smart water flow monitor, and MyQ wireless garage door opener. The home also includes a full-size unfinished basement for future expansion. The backyard is fenced in and the yard has an in-ground sprinkler system. The backyard is a blank slate to create your own outdoor oasis. This home is in pristine condition - move-in ready!
- Type:
- Single Family
- Sq.Ft.:
- 1,166
- Status:
- Active
- Beds:
- 2
- Year built:
- 2007
- Baths:
- 2.00
- MLS#:
- 12187766
ADDITIONAL INFORMATION
Second Floor, End Unit Condominium Available in the sought after Timber Oaks Neighborhood on the West Side of Joliet. This Condo is available as both a primary residence or Income generating Investment. The apartment/Condo is currently occupied by a tenant and would make for a great investment Opportunity on day one! This is a 2 Bedroom, 2 Bathroom Condo with large family room filled with plenty of light. The Vaulted Ceilings make the space feel even grander. The generously sized Master Bedroom has a large walk in closet, enough for all of your belongings. The eat in Kitchen opens up to your private deck where you can enjoy your morning coffee! This Condominium does have its own detached Single Bay Garage. This is a Condo Association so you don't have to worry about the grass cutting nor the snow removal ! Come make this Condo your home or next Investment!
- Type:
- Single Family
- Sq.Ft.:
- 3,422
- Status:
- Active
- Beds:
- 4
- Lot size:
- 0.21 Acres
- Year built:
- 2019
- Baths:
- 4.00
- MLS#:
- 12177096
- Subdivision:
- Windsor Ridge
ADDITIONAL INFORMATION
VACATION AT HOME!! Amazing, Stunning, Joliet Home!! LOCATION LOCATION!! Better than New Construction - Ready & Waiting ~ HIGHLIGHTS INCLUDE: 2-Story Floor Plan with 5 Bedrooms, 3.5 Baths, Multiple Living Spaces plus Full Finished Basement with 2-Car Garage on a Premium Lot with an HUGE concrete Patio with a pergola! Yard Perfect for Entertaining ~~ MAIN LEVEL FEATURES: Bright & Open Floor Plan with Vinyl Plank Flooring & Large Windows Highlighting the Backyard ~ Welcoming 2 story Foyer ~ Private Front Den / Flex Room ~ Kitchen including a Large Island, Granite Counters, 42" Cabinets , Pantry, Can & Pendant Lighting ~ Spacious Dining Area ~ Family Room with Vinyl Plank Flooring & Can Lighting ~ Powder Room ~ Hall Guest Closet ~ Mudroom, Entrance to Garage ~~ UPPER LEVEL FEATURES: Bright Primary Suite with View of Backyard, Chandelier & Can Lights ~ Primary Suite featuring a Tray Ceiling, Large Walk-In Closet, Double Sinks, Large Shower, Soaking Tub with a Jacuzzi!! ~ Three Additional Bedrooms each with Ceiling Fans, and RECESSED lighting & Nice Sized Closets ~ Shared Full Hall Bath with Tub ~ 2nd Floor Laundry Room ~ Hall Linen Closet ~~ LOWER LEVEL FEATURES: Full Finished Basement with Open Area plus A BEDROOM ~ Full Bath with Shower ~ Mechanical Room with Storage Space ~~ EXTERIOR FEATURES: Welcoming Front Porch ~ Concrete Patio, Concrete slab for future shed! Fenced Yard ~ OPEN FARM FIELD View / No Backdoor Neighbors ~ Plantings Placed for Future Privacy ~~ ADDITIONAL INFORMATION: Active Radon System in place ~~ COMMUNITY FEATURES: On-site Park, Minutes to Downtown Plainfield, Shopping, Recreation & Major Transportation Corridors ~~ Plainfield District 202 Schools ~~ WELCOME HOME!!
- Type:
- Single Family
- Sq.Ft.:
- 1,955
- Status:
- Active
- Beds:
- 3
- Lot size:
- 0.24 Acres
- Year built:
- 2018
- Baths:
- 2.00
- MLS#:
- 12183052
- Subdivision:
- Greywall Club
ADDITIONAL INFORMATION
Welcome Home! Almost brand new ranch home located in Greywall Club! No neighbors behind you! Open Floor Plan! 3 Bedrooms! 2 Full Bathrooms! 1st Floor Den! Kitchen offers all stainless steel appliances, large island with overhang for seating, recessed lighting! Dining Area! Great Room! Vaulted ceilings! Ceiling Fans! Luxury Vinyl Planked flooring! 1st floor laundry room with sink! Master bedroom has walk in closet and private bathroom with dual sink and walk in shower. White trim and doors! Full Unfinished English Basement! 2 Car Attached Garage! Outside has deck and large cement patio (approx 18'x11'). Greywall Club features pool, clubhouse park and walk trails. Close to shopping and restaurants!
$398,500
1300 Cambria Drive Joliet, IL 60431
- Type:
- Single Family
- Sq.Ft.:
- 2,500
- Status:
- Active
- Beds:
- 3
- Year built:
- 2005
- Baths:
- 3.00
- MLS#:
- 12182987
ADDITIONAL INFORMATION
WOW!! *** TAKE A 3D TOUR, CLICK ON THE 3D BUTTON AND ENJOY**** !!! OMG! Amazing, Stunning, Joliet Home!! LOCATION LOCATION!! Rare to find!! TOP RATED SCHOOLS! Spacious living awaits you, So much Luxury! The Perfect location! Move right into this Beautifully Updated & Maintained home! 3 Huge bedrooms & 2.5 Gorgeous Bathrooms!! Beautiful kitchen with Newer Appliances! Eat-In Kitchen with Island! Dining Room Right Off the Kitchen! Everything has been meticulously maintained by the current owners!! Office/Den Space on the 1st Floor and Loft Area on 2nd Floor! Primary Suite with Primary Bathroom! Huge Backyard with Deck & Above Ground Pool, Perfect for Relaxing or for Entertaining!! Full Unfinished Basement Waiting for Your Creativity for even more living and entertainment space! 2 Car Attached Garage!! 2nd Floor Laundry! Water Purification System throughout the home! This home has everything!! EXCELLENT location close to restaurants, shopping, parks, schools, & highway! You can't beat it! TAKE ADVANTAGE OF THIS, FEELS LIKE A BRAND NEW HOME!! YOU'RE GOING TO LOVE IT!
$450,000
6700 O'connor Drive Joliet, IL 60431
- Type:
- Single Family
- Sq.Ft.:
- 2,356
- Status:
- Active
- Beds:
- 4
- Year built:
- 2022
- Baths:
- 3.00
- MLS#:
- 12180592
ADDITIONAL INFORMATION
Why wait to build when you can move NOW into this lovely like new home! Completed in 2022! This open concept home features 4 large bedrooms & 2.1 baths w/partial basement. Upon entry is the study that gives you the flexibility to transform it to your family's needs. The open concept main living area features kitchen w/quartz counter tops, oversized center island, walk in pantry, eating area, and Living room-perfect for entertaining. Living room also features fireplace to keep you warm and cozy on those cold days. Main floor laundry and power room is located off the kitchen. The 2nd floor features a generous master bedroom, spacious bathroom complete with marble, raised, double bowl vanity, and walk in shower. There are 3 other generous sized bedrooms w/walk in closets, a hall bath w/dual sinks and a convenient 2nd floor laundry. Great family, friendly location, close to schools, shopping &n dining! Schedule your showing TODAY!
- Type:
- Single Family
- Sq.Ft.:
- 2,800
- Status:
- Active
- Beds:
- 4
- Year built:
- 1990
- Baths:
- 3.00
- MLS#:
- 12178533
- Subdivision:
- Oakwood Estates
ADDITIONAL INFORMATION
IN SOUGHT AFTER OAKWOOD ESTATES WE OFFER THIS SUPERBLY MAINTAINED RANCH STYLE DUPLEX WITH A WALK-OUT BASEMENT. THERE ARE TWO BEDROOMS ON THE MAIN FLOOR WITH TWO FULL BATHS AND TWO BEDROOMS (OR WORKOUT/EXERCISE, DEN, OFFICE, ETC.) WITH ONE FULL BATH ON THE WALK-OUT BASEMENT LEVEL. THE VIEW IS AS GOOD AS IT GETS IN THE SUBDIVISION WITH A MASSIVE AMOUNT OF GREEN SPACE/MATURE TREES BEHIND AND TO THE SIDE OF THE HOME WHICH YOU CAN ENJOY FROM THE COVERED PATIO ON THE GROUND LEVEL OR FROM THE ELEVATED DECK OFF OF THE MAIN FLOOR LEVEL. THE KITCHEN HAS BEEN UPDATED SINCE BUILT WITH CUSTOM CHERRY STAINED CABINETRY, GRANITE TOPS AND TILE FLOORING. THERE'S A JENNAIRE COOKTOP WITH GRILL, CONVECTION OVEN, AND ONE YEAR OLD MICROWAVE. THERE'S ALSO A BREAKFAST BAR FOR INFORMAL DINING. WHETHER YOU ARE ON THE MAIN FLOOR OR ON THE WALK-OUT LEVEL YOU CAN ENJOY A FIREPLACE ON EITHER LEVEL - ONE IN THE FAMILY ROOM AND ONE IN THE LIVING ROOM! THE FORMAL DINING ROOM IS VERY SPACIOUS, THE MAIN FLOOR HALL BATHROOM OFFERS A STEAM SHOWER AND THE PRIMARY BEDROOM BATH OFFERS A CURBLESS SHOWER FOR EASY ACCESS. THE MAIN FLOOR HAS A FEELING OF OPENNESS WITH A LARGE SKYLIGHT IN THE KITCHEN AND HIGH VOLUME CEILING IN THE LIVING ROOM. AN ELEVATOR HAS BEEN INSTALLED FOR EASY ACCESS FROM THE MAIN FLOOR TO THE LOWER LEVEL. WASHER/DRYER IN 2021, FURNACE/AIR IN 2014. THERE IS SO MUCH MORE TO THIS PROPERTY THAT YOU MUST SEE IT FOR YOURSELF! CONTACT YOUR REALTOR TODAY TO SCHEDULE A PRIVATE SHOWING.
$250,000
1120 Heron Circle Joliet, IL 60431
- Type:
- Single Family
- Sq.Ft.:
- 1,561
- Status:
- Active
- Beds:
- 3
- Year built:
- 2006
- Baths:
- 2.00
- MLS#:
- 12176889
- Subdivision:
- Sable Ridge
ADDITIONAL INFORMATION
Better Than New Construction Because This One Is Already Finished!! This 2 Story Open Concept Townhouse Has Been Totally Redone! 3 Bedrooms, 1-1/2 Baths, 2 Car Garage. New Soft Close Cabinets, New Wood Laminate Flooring, New Lighting, New Carpet, New Epoxy Garage Floor, Insulated Garage Door, Electric Vehicle Charging Port, New Appliances, 6 Panel Doors, Furnace, Hot Water Heater, Central Air Unit! Generous Kitchen With Ample Counterspace For Your Favorite Chef. Master Bedroom Is Huge For Your Oversized Furniture! Living Room With Fireplace For Warmth & Ambience. Patio Off The Kitchen To Enjoy Those Nice Relaxing Evenings. Too Good To Be True! This Home Is Move In Ready! See It Today.
- Type:
- Single Family
- Sq.Ft.:
- 1,792
- Status:
- Active
- Beds:
- 4
- Lot size:
- 0.22 Acres
- Year built:
- 1990
- Baths:
- 2.00
- MLS#:
- 12174101
- Subdivision:
- Longleat
ADDITIONAL INFORMATION
This magnificent quad-level home is a must-see, offering the perfect fusion of style, comfort, and modern amenities. Completely remodeled, it features four spacious bedrooms, two stylish bathrooms, and a partially finished basement. The beautifully updated interior showcases a sleek kitchen with wood laminate flooring, a cozy brick fireplace, and expansive deck overlooking a private fenced yard. Additional features include a separate laundry room, two-car garage, and recent replacements of the roof, air conditioner, and furnace, all situated conveniently near transportation, schools, and parks.
$257,000
1034 Heron Circle Joliet, IL 60431
- Type:
- Single Family
- Sq.Ft.:
- 1,505
- Status:
- Active
- Beds:
- 2
- Year built:
- 2007
- Baths:
- 2.00
- MLS#:
- 12176356
- Subdivision:
- Sable Ridge
ADDITIONAL INFORMATION
Welcome to this charming and inviting 2-bedroom townhome, complete with a versatile den that can easily be converted into a spacious 3rd bedroom! Featuring 1.5 modern bathrooms and an oversized 2-car garage, this home offers a perfect blend of comfort, style, and convenience. Nestled alongside peaceful and scenic open association parkland, you'll enjoy the privacy of no rear neighbors, allowing for a tranquil outdoor setting. The well-appointed kitchen is a true highlight, boasting stainless steel appliances, a stylish subway tile backsplash, a brand-new garbage disposal, and a high-end Bosch dishwasher. The sunny eat-in area overlooks the backyard and the lush, serene park space behind the home, perfect for enjoying your morning coffee. The upstairs will truly impress with its massive loft area, offering endless possibilities. Whether you envision it as a second rec room, a spacious home office, or a large third bedroom, this versatile space adapts to your needs. Additionally, the convenience of an upstairs laundry room makes laundry day a breeze, keeping everything close and easy to manage. Recent updates include a new water heater installed in 2023 and a durable roof replaced in 2019, ensuring peace of mind for years to come. The HOA takes care of landscaping and snow removal, making homeownership easy and maintenance-free. You'll also enjoy access to fantastic community amenities such as a sparkling pool, modern clubhouse, and a well-equipped workout room. Located in the highly regarded Minooka school district, this home offers the perfect combination of modern living and peaceful surroundings. Schedule your showing today!
- Type:
- Single Family
- Sq.Ft.:
- 1,660
- Status:
- Active
- Beds:
- 2
- Year built:
- 1999
- Baths:
- 3.00
- MLS#:
- 12175702
- Subdivision:
- Springwood South
ADDITIONAL INFORMATION
Beautiful end unit townhome in Springwood Subdivision. Upper level large Primary bedroom, 2nd bedroom, and loft overlooking LR. Open floor plan, plenty of storage plus a full unfinished basement. Polished hardwood flooring and updated kitchen and baths. Sliding glass doors to back patio. Located near Joliet Junior College. Easy access to I-80 and I-55 Expressways.
$225,000
3070 Woodside Drive Joliet, IL 60431
- Type:
- Single Family
- Sq.Ft.:
- 1,140
- Status:
- Active
- Beds:
- 2
- Year built:
- 1999
- Baths:
- 2.00
- MLS#:
- 12168142
- Subdivision:
- Courtyards Of Woodside
ADDITIONAL INFORMATION
Don't miss this stunning 2-story, 2-bedroom, 1.5-bath townhome with a spacious 2.5-car attached garage. Perfectly located in Plainfield District 202 schools, this home is just across from a neighborhood park and within walking distance to Louis-Joliet Mall, shops, and restaurants. Plus, easy access to the highway makes your commutes a breeze! Recent Updates / Features Include: First-floor bathroom remodel with new tile, paint, and vanity, New ceiling fan and fresh paint in the primary bedroom (2024), New A/C (2023), Newer dishwasher and refrigerator (2022), Water heater (2021), New space heater in lower level (2024), W/D conveniently located on the second story, PLUS a large newly drywalled under stairs crawl space with a full size door on the lower level for all your storage needs! This is a fantastic opportunity! Schedule your tour today!
$309,000
916 Bluebell Circle Joliet, IL 60431
- Type:
- Single Family
- Sq.Ft.:
- 2,247
- Status:
- Active
- Beds:
- 3
- Year built:
- 2008
- Baths:
- 3.00
- MLS#:
- 12171204
- Subdivision:
- Sable Ridge
ADDITIONAL INFORMATION
Welcome to this beautifully designed 3-bedroom, 2.5-bathroom duplex in the highly sought-after Sable Ridge subdivision! Nestled among vibrant gardens filled with blooming flowers, this home offers the perfect blend of comfort, elegance, and charm. Step inside to find a spacious, open-concept living area with soaring tall ceilings and an abundance of natural light flooding in from the oversized windows and skylights. The main level boasts gleaming laminate wood flooring, creating a warm and inviting atmosphere throughout. The grand family room, with its cozy gas fireplace framed by a custom mantle, is perfect for both relaxing and entertaining. The chef's kitchen is a true highlight, featuring stunning granite countertops and a matching granite backsplash. The 42-inch shaker cabinets with crown molding and glass-front details provide ample storage and elegance, while the breakfast bar and pantry add practicality. This kitchen is designed to impress and delight anyone who loves to cook and entertain. The main-floor owner's suite is a peaceful retreat, offering vaulted ceilings and a unique display ledge with spotlights, perfect for showcasing your most cherished artwork or decor. The luxurious en suite bathroom is complete with a relaxing whirlpool tub, walk-in shower, dual sinks, custom mirrors, and updated lighting, plus a huge walk-in closet-everything you need for your personal sanctuary. Upstairs, you'll find two more spacious bedrooms, including one with a walk-in closet, and a shared bathroom with a shower/tub combo. The loft area provides extra living space with dual closets and an overlook to the open-concept living area below, offering a great view of the upgraded staircase with ornate spindles, the family room, and skylights. The outdoor living space is nothing short of exceptional. The backyard features nice sized concrete and paver patios, complete with a charming gazebo and pergola-perfect for outdoor dining, relaxing, or hosting gatherings. The pet-friendly yard includes a pet fence and offers plenty of green space for activities, all while featuring meticulously maintained gardens and solar lighting that add to the home's incredible outdoor appeal. Additional features include a two-car garage and a large laundry room with abundant cabinet space for storage. Located in the highly acclaimed Minooka School District, this home offers both style and practicality in one of the most desirable neighborhoods in the area. In addition to this home's many features, the Sable Ridge duplexes offer lawn maintenance and snow removal included with the HOA, making it even easier to enjoy the beauty of your surroundings without the hassle of upkeep. This community also boasts access to fantastic amenities, including a pool, clubhouse, tennis courts, and a workout room-all designed to enhance your lifestyle and provide endless opportunities for recreation and relaxation. This property is a rare find-don't miss your chance to make this elegant home your own!
$394,000
3616 Fiday Road Joliet, IL 60431
- Type:
- Single Family
- Sq.Ft.:
- 1,880
- Status:
- Active
- Beds:
- 5
- Lot size:
- 0.24 Acres
- Year built:
- 2003
- Baths:
- 4.00
- MLS#:
- 12171614
- Subdivision:
- Squires Mill
ADDITIONAL INFORMATION
3616 Fiday has it ALL! This impressively updated and freshly painted, 5 bedroom, 3 1/2 bath 2-Story home is situated in the PLAINFIELD 202 SD. It has enviable curb appeal with the most amazing backyard oasis and is ready for you to call home. You will be wowed as you step into the foyer of this impeccably maintained, light and bright home with beautiful luxury vinyl plank flooring throughout the main level. You are immediately greeted by a spacious Living Room / Dining Room. This flexible living space is ready for family/friend gatherings and entertaining. The heart of the home is the large Kitchen with professionally painted white cabinets and a large pantry for storage. The open floor plan flows effortlessly into the inviting family room with plenty of natural light. Finishing off the main floor is the powder room which boasts a gorgeous travertine floor and a large laundry room conveniently located off the 2-car garage. The upstairs offers newer carpet throughout all of the Bedrooms. The large Primary Suite has a generous walk-in closet and a Private Ensuite Bathroom. The 3 additional Bedrooms are very spacious. The fully finished walk-out basement boasts a recently updated 3rd Full Bath, a Recreation/Family Room area and the 5th Bedroom/Flex Room. The newly tiled walkway leads to sliding door access to the outside backyard paradise. This stay-cation dream offers a deck off the kitchen which leads down to another huge deck surrounding the above ground gas heated pool, and a beautiful stamped concrete patio. UPDATES- INTERIOR PAINT INCLUDING WHITE DOORS AND TRIM 2020-2024, EXTERIOR TRIM PAINT 2023, NEW LIGHT FIXTURES AND CEILING FANS 2020, NEW DOOR HARDWARE 2021, POOL -HEATER, PUMP MOTOR AND GAS LINE 2020, POOL -FILTER AND LINER 2024, and FRESHLY SEALED ASPHALT DRIVEWAY 2024. The Ring Doorbell, exterior 4 cameras and ADT system alarmed to doors and windows will convey with the home. Close to schools, restaurants, shopping, hospital and I55! This home has so much to offer. Don't miss the chance to experience it firsthand.
$250,000
2403 Vesta Drive Joliet, IL 60431
- Type:
- Single Family
- Sq.Ft.:
- 1,275
- Status:
- Active
- Beds:
- 3
- Year built:
- 1960
- Baths:
- 1.00
- MLS#:
- 12169561
ADDITIONAL INFORMATION
Located in the high demand Chase Lakes neighborhood of Joliet, this charming freshly renovated ranch has an open floor plan with large living spaces for families. The kitchen touts brand new flooring, quartz countertop and appliances. The walls and trims have been freshly painted, along with new flooring in rooms. Don't miss out on this unique exterior with a long driveway, full 2 car garage and extensive backyard ideal for family BBQs and gatherings. Make your appointments today, this home is priced to sell quick!
$310,000
1317 Benham Drive Joliet, IL 60431
- Type:
- Single Family
- Sq.Ft.:
- 1,889
- Status:
- Active
- Beds:
- 4
- Lot size:
- 0.25 Acres
- Year built:
- 2003
- Baths:
- 2.00
- MLS#:
- 12168566
- Subdivision:
- Cumberland South
ADDITIONAL INFORMATION
Experience the ultimate sense of home in this 4-bedroom, 2 full bathroom abode nestled in the heart of Cumberland South Subdivision, where the absence of HOA fees allows for maximum freedom! Step inside and be greeted by a warm ambiance, complemented by recent bathroom remodels and new carpeting in the living and family rooms. Enjoy the serene outdoors with a professionally landscaped front and backyard, complete with a cozy brick-paved patio and fireplace for a perfect fall evening retreat.
- Type:
- Single Family
- Sq.Ft.:
- 4,020
- Status:
- Active
- Beds:
- 5
- Lot size:
- 0.35 Acres
- Year built:
- 1976
- Baths:
- 3.00
- MLS#:
- 12167781
- Subdivision:
- Burr Oaks
ADDITIONAL INFORMATION
Welcome to this Beautiful "One Owner" Custom Built Home in Desirable West Joliet Location in the Burr Oaks Subdivision ! Quality Construction and Craftmanship is Evident throughout the entire Home!! This Solid Brick 2 Story has Over 4,000 Square Feet of Gracious Living Space. As you enter this Amazing Home a 2 Story Foyer Greets you with an Open Stairchase with Rod Iron Railing leading to the Upstairs. The Many Features and Amenities include: Impressive Living Room(16x21) with French Doors that open to the Huge Family Room with Stone Gas Fireplace, Built-in Book Shelves, Sliding Glass Doors to Large Brick Patio and Open to the Kitchen /Breakfast Room making it ideal for Large Gatherings or Entertaining Family and Friends. A Separate Formal Dining Room for Hosting those Special Holiday Dinners . Enormous Dream Kitchen/ Breakfast Room with Custom Cabinets, Corian Counter Tops, Double Ovens , some Updated Appliances and Overlooking the Serene Rear Yard . Main Floor Laundry Room , Closet Space Galore, 2nd Stairway to the Second Floor and Guest Bathroom complete the Main Level. As you continue your Tour Upstairs the Second Floor Boasts 5 Oversize Bedrooms including the Master Retreat with Private Bathroom ( 9x11) , Dual Vanity and Two Large Walk-In Closets. The other 4 Bedrooms have Extra Large Closets . Extra Large Full Bath (13x9) with Dual Vanily ,Large Linen Closet & Tile Floor. NEED MORE SPACE ? Head Downstairs to a 15x26 Rec Room, with 11x9 Game Area and a Dry Bar! Other features to note include: Covered Tiled Front Porch, Central Vac, Intercom System, Plaster Walls, Oak 6-Panel Wood Doors, New Roof 2018, Heating System 2016. This home has so much to offer, it is located in the Highly Ranked Troy School District, near, Major Highways, Parks, Shopping, Restaurants,Movie Theaters and so much more !!! See it TODAY ! SOLD "AS IS" - Due to ESTATE SALE - Home is in great Condition !!
$399,000
1301 Galway Road Joliet, IL 60431
- Type:
- Single Family
- Sq.Ft.:
- 2,360
- Status:
- Active
- Beds:
- 4
- Year built:
- 1995
- Baths:
- 3.00
- MLS#:
- 12082457
- Subdivision:
- Country Glen Estates
ADDITIONAL INFORMATION
Well built home in the desired Country Glen Estates. This home has everything you could possibly need! Large brick 4BR home, with an extra room to be used as you would like; exercise, office, etc, along with 2.5 baths. 2-story home. Begin walking through the entrance and see the expansive entry hall, staircase to 4 + bedrooms and 2 bathrooms upstairs. An additional 1/2 bathroom off the main entrance toward kitchen, with kitchen nook, plenty of cabinets and built in desk. Off the kitchen is an inviting family room with a beautiful fireplace. The dining room and living room are combined and offer many possibilities. When you go upstairs you will enjoy the large main bedroom with private bathroom and walk in closet, and three more bedrooms with large closet space. Unique extra room to be used as you decide, playroom, exercise room, bonus room or additional storage. This home also offers a full unfinished basement where you could put another fireplace in if desired and large yard with established trees! Located in the desired Country Glen Estates subdivision and close to expressways, restaurants, and shopping. A home to make your own.
$258,000
1038 Heron Circle Joliet, IL 60431
- Type:
- Single Family
- Sq.Ft.:
- 1,618
- Status:
- Active
- Beds:
- 3
- Year built:
- 2007
- Baths:
- 3.00
- MLS#:
- 12163263
- Subdivision:
- Sable Ridge
ADDITIONAL INFORMATION
Low Maintenance Living in desirable Minooka school district! Welcome to this spacious and inviting end-unit townhome, perfectly situated in Sable Ridge and known for its excellent school system. This two-story townhome offers 3 large bedrooms, 2 - 1/2 baths, and over 1,618 square feet of living space. A large Master Suite with 2 walk in closets and in-suite bathroom. Two large bedrooms and laundry upstairs for comfort and convenience. Spacious first floor with high ceilings and generous natural light, another benefit of an end-unit townhome. Attached 2 car garage and an private patio space for outdoor relaxation and grilling. Don't miss the opportunity to make this beautiful townhome at 1038 Heron in Joliet your own! Transfers As-Is. Bring your personal touches and make this great townhome YOURS! Schedule your showing today!
$412,000
7800 Morgana Drive Joliet, IL 60431
- Type:
- Single Family
- Sq.Ft.:
- 1,960
- Status:
- Active
- Beds:
- 3
- Year built:
- 2021
- Baths:
- 3.00
- MLS#:
- 12166307
ADDITIONAL INFORMATION
This beautiful 2 Story 4 bedroom home with loft has soaring 9' ceilings, enter the home in the two story entry way with open floor plan, the modern kitchen is open to the family room has beautiful bright quartz countertops and island, with 42" cabinets and stainless steel appliances., Basement has been finished with a bonus room and bedroom., 2nd floor has a great master ensuite, as well as 2 genrerous sized bedrooms and a loft., This home is great for entertaining and will not disappoint. This home is located in the sought after Lakewood Prairie subdivision with clubhouse, pool, swimming pool, courts and trails. as well as the Minooka school system. Make sure to make your appt.


© 2024 Midwest Real Estate Data LLC. All rights reserved. Listings courtesy of MRED MLS as distributed by MLS GRID, based on information submitted to the MLS GRID as of {{last updated}}.. All data is obtained from various sources and may not have been verified by broker or MLS GRID. Supplied Open House Information is subject to change without notice. All information should be independently reviewed and verified for accuracy. Properties may or may not be listed by the office/agent presenting the information. The Digital Millennium Copyright Act of 1998, 17 U.S.C. § 512 (the “DMCA”) provides recourse for copyright owners who believe that material appearing on the Internet infringes their rights under U.S. copyright law. If you believe in good faith that any content or material made available in connection with our website or services infringes your copyright, you (or your agent) may send us a notice requesting that the content or material be removed, or access to it blocked. Notices must be sent in writing by email to [email protected]. The DMCA requires that your notice of alleged copyright infringement include the following information: (1) description of the copyrighted work that is the subject of claimed infringement; (2) description of the alleged infringing content and information sufficient to permit us to locate the content; (3) contact information for you, including your address, telephone number and email address; (4) a statement by you that you have a good faith belief that the content in the manner complained of is not authorized by the copyright owner, or its agent, or by the operation of any law; (5) a statement by you, signed under penalty of perjury, that the information in the notification is accurate and that you have the authority to enforce the copyrights that are claimed to be infringed; and (6) a physical or electronic signature of the copyright owner or a person authorized to act on the copyright owner’s behalf. Failure to include all of the above information may result in the delay of the processing of your complaint.
Joliet Real Estate
The median home value in Joliet, IL is $199,600. This is lower than the county median home value of $305,000. The national median home value is $338,100. The average price of homes sold in Joliet, IL is $199,600. Approximately 66.4% of Joliet homes are owned, compared to 27.83% rented, while 5.78% are vacant. Joliet real estate listings include condos, townhomes, and single family homes for sale. Commercial properties are also available. If you see a property you’re interested in, contact a Joliet real estate agent to arrange a tour today!
Joliet, Illinois 60431 has a population of 150,323. Joliet 60431 is less family-centric than the surrounding county with 36.22% of the households containing married families with children. The county average for households married with children is 37.33%.
The median household income in Joliet, Illinois 60431 is $77,373. The median household income for the surrounding county is $95,751 compared to the national median of $69,021. The median age of people living in Joliet 60431 is 33.6 years.
Joliet Weather
The average high temperature in July is 84.3 degrees, with an average low temperature in January of 16 degrees. The average rainfall is approximately 39 inches per year, with 27.7 inches of snow per year.
