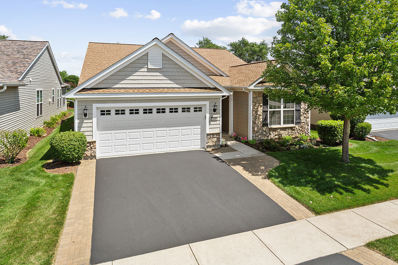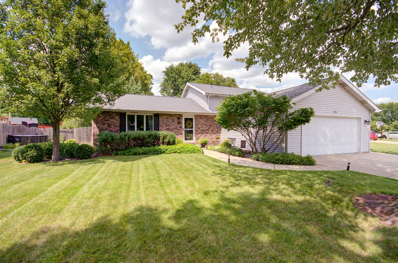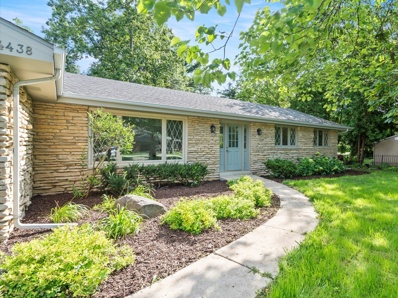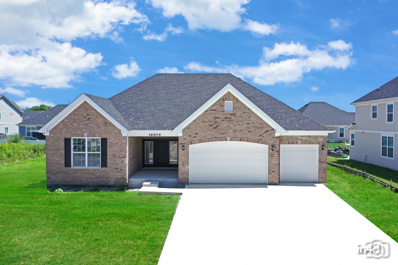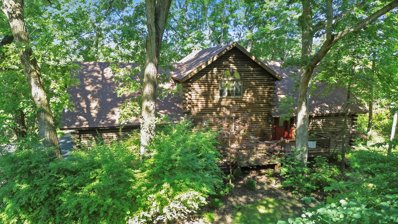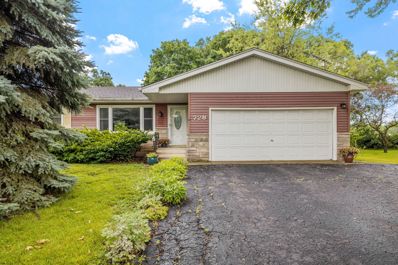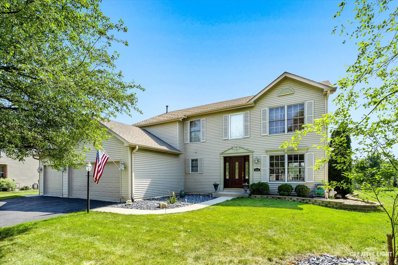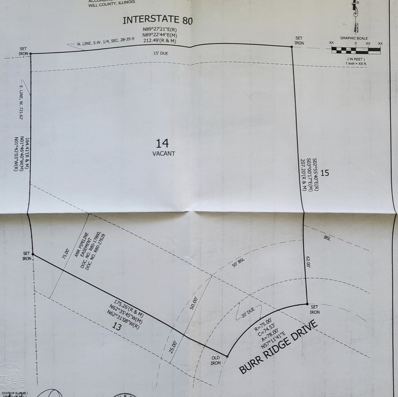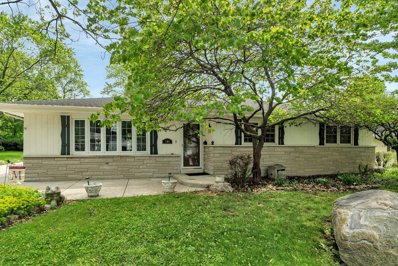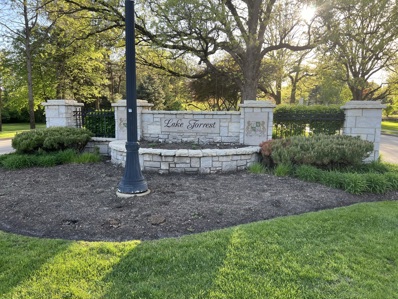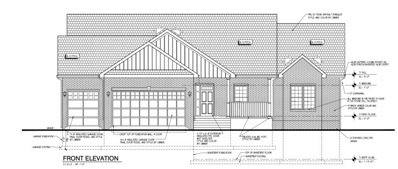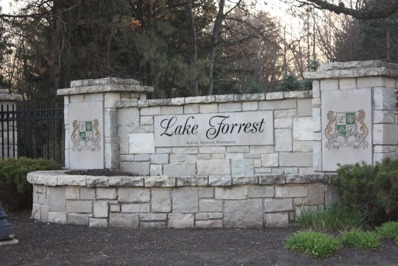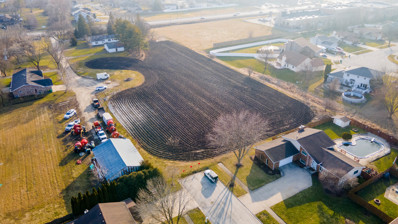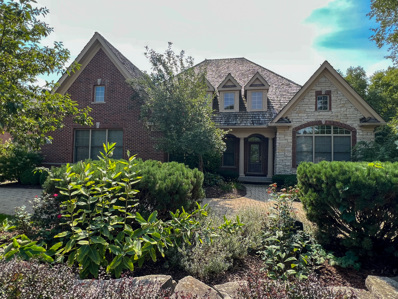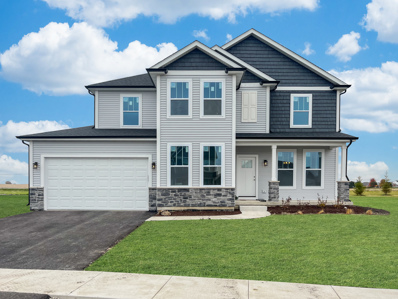Shorewood IL Homes for Rent
$439,900
604 Freedom Way Shorewood, IL 60404
- Type:
- Single Family
- Sq.Ft.:
- 2,135
- Status:
- Active
- Beds:
- 2
- Lot size:
- 0.13 Acres
- Year built:
- 2013
- Baths:
- 2.00
- MLS#:
- 12116835
- Subdivision:
- Shorewood Glen Del Webb
ADDITIONAL INFORMATION
Ranch Home, No Stairs! One Level. Home Built in 2013, 2 Bedrooms, Den/Office, 2 Full Bathrooms! Low Maintenance & Easy Living, in one of the Hottest Selling Adult Communities for age's 55 and Over.. Shorewood Glen Del Webb! Gated Home Community! Move-In-Ready! There is Not 1 thing you have to do! The home is complete with a number of upgrades, including a bonus "flex" room, a brick paver patio, and a number of upgrades in the kitchen; including higher counter height, high quality finishes on the island and cabinetry, and high end appliances. Hardwood floors throughout this home! The master suite is complete with a beautiful bathroom and a walk-in closet! This home is beautiful throughout and does not need any updates anywhere! Recent upgrades include: New Furnace 2019, New HWH 2020, and New Roof 2022! At the Center of this Gated Community is a 17,000 Square Foot Clubhouse, where you can Mingle with Neighbors, Meet with your Family & Friends, take a Class : Dancing, Yoga, Aerobics, Pilates, Ceramics. Play Cards in the Game Room, Workout in the Fitness Center. There are Tennis Courts, A Bocce Ball Court, An Olympic Sized Indoor Lap Pool, An Indoor Spa, An Outdoor Pool & Sun Deck. There are Miles of Walking & Hiking Trails. 30 Minutes to Chicago Midway Airport, quick in and out. Short Drive to the Historic Rialto Theater in Joliet, 15 Minutes to the Hollywood Casino, Roughly 1 Hour drive to Downtown Chicago Lakefront, Museums, Shopping & Nightlife. If you are Looking for an Easy Lifestyle with Everything Right outside your front Door, this is it! Schedule your showings today!
$350,000
1116 Home Court Shorewood, IL 60404
- Type:
- Single Family
- Sq.Ft.:
- 2,080
- Status:
- Active
- Beds:
- 4
- Lot size:
- 0.33 Acres
- Year built:
- 1986
- Baths:
- 2.00
- MLS#:
- 12105921
- Subdivision:
- Country West
ADDITIONAL INFORMATION
Home in need of new owners with attached two car garage and quiet cul-de-sac location. This adorable split level includes a sub basement and 3 bedrooms and 2 full baths. If you are looking for a customized quad w/ large eat in kitchen, dining room, no HOA, reasonable taxes, and oversized fenced in yard located in desired Country West, Shorewood, then look no further. Style and continuity is found throughout the home. All 3 upstairs bedrooms are a generous size, with updated lighting throughout. Both bathrooms are full baths. Lower bath recently updated vanity, shower area, and tile. The lower level includes an open entertainment area, playroom, office, or a 4th bedroom and a second full kitchen. Nature lovers you are close to Hammel woods and Rock Run preserve. Additional exterior features include, a large fully fenced, private lot, with mature shade trees, patio to relax and dine on. Features for the interior include: Newer windows in Family room and second level. All appliances included in the sale. Close to shopping including Mariano's & Target. Moments to the I55- &I80. Make your appointment today.
- Type:
- Single Family
- Sq.Ft.:
- 1,689
- Status:
- Active
- Beds:
- 3
- Lot size:
- 0.42 Acres
- Year built:
- 1969
- Baths:
- 4.00
- MLS#:
- 12115571
ADDITIONAL INFORMATION
Introducing this charming ranch-style home, complete with a 2-car garage and an attached shed. This delightful 3 bedroom, 3.5 bathroom residence boasts an open floor concept, inviting you to experience a seamless flow and abundant natural light throughout. As you enter, you'll immediately notice the new flooring that graces the entirety of the first floor, creating a fresh and modern ambiance. The entire home has been freshly painted, giving it a clean and vibrant look. The kitchen is a true highlight, featuring new high-end stainless steel appliances, 42-inch cabinets with ample storage space, and luxurious quartz countertops. It's the perfect space for culinary enthusiasts to create memorable meals. The family room is centered around a cozy wood-burning fireplace, providing warmth and comfort on chilly evenings. Every corner of this home has been thoughtfully upgraded, including all-new light fixtures that add a touch of elegance and style. The bathrooms have been meticulously renovated, showcasing new vanities, light fixtures, and ceramic tile flooring, offering a spa-like retreat. In addition to the main floor, this home also features a partially finished basement with a convenient half bath, providing extra space for entertainment, hobbies, or relaxation. Nestled on a wooded lot, this residence offers a serene and tranquil setting. It is also conveniently located near the two main junction of I-55 and I-80 this prime location offers easy access to major highways allowing for a seamless commute. With its serene wooded lot and an array of luxurious features, this fully renovated 3 bedroom, 3 and a half bath home is a true gem. Don't miss the opportunity to make it yours and enjoy the perfect blend of comfort, style, and natural beauty. Asphalt driveway replaced 4/2024. H&B called by Friday 8/9 at 6pm
- Type:
- Single Family
- Sq.Ft.:
- 2,298
- Status:
- Active
- Beds:
- 3
- Lot size:
- 0.28 Acres
- Year built:
- 2024
- Baths:
- 2.00
- MLS#:
- 12098923
- Subdivision:
- River Crossing
ADDITIONAL INFORMATION
AVAILABLE FOR A IMMEDIATE CLOSE! PERFECT TIME TO ENROLL KIDS FOR SCHOOL AND THOSE FALL LANDSCAPE PROJECTS! AP HOMES PROUDLY SHOWCASES THE "CYPRESS " MODEL,OFFERS A BRICK FRONT, A FRONT PORCH PLUS A 3 CAR GARAGE! THE CYPRESS IS A 3 BEDROOM 2 BATH, RANCH WITH A FULL SPACIOUS BASEMENT. THE CYPRESS IS A OPEN FLOOR PLAN FANTASTIC FOR ENTERTAINING. 9' CEILINGS THROUGHOUT ! COFFERED CEILING IN LIVING ROOM/KITCHEN! GOURMET KITCHEN W/ STAGGERED, CASCADE DESIGN BRAKUR QUALITY CABINETS, GE CAFE APPLIANCES INCLUDE: COOKTOP, OVEN, AND DISHWASHER & LEVEL 4 GRANITE COUNTERTOPS AND KOHLER,S WHITEHAVEN STYLE FARMERS SINK, 2 MIDNIGHT BLACK PENDANTS OVER KITCHEN ISLAND. 1ST FLOOR LAUNDRY W/LAUNDRY TUB! LIGHTS A PLENTY WITH 6 CAN LIGHTS IN THE KITCHEN & 6 IN THE LIVING ROOM/DINING ROOM! SPACIOUS 1ST FLOOR MASTER BEDROOM WITH PRIVATE BATHROOM WITH 5' SHOWER WITH TILED BASE AND TILED WALLS AND WALK IN CLOSET. OTHER FEATURES INCLUDE: 4 REINFORCED CEILING FAN OUTLETS: IN LIVING/DINING ROOM, MASTER BEDROOM, & BEDROOMS 2 & 3; 5' SHOWER W/ CERAMIC TILED WALLS,SEAT IN SHOWER & WALL NICHE FOR TOILETRIES! ARCHITECTURAL SHINGLES, AND A WATER LINE FOR THE REFRIGERATOR! HARDWOOD FLOORS IN: FOYER,KITCHEN,LIVING ROOM/DINING ROOM, AND HALLWAYS TO BEDROOMS. BLACK MATTE HARDWARE AND LOCKS ON ALL DOORS! CERAMIC TILED FLOORS IN BOTH BATHS! CENTRAL AIR CONDITIONING! TWO COMFORT HEIGHT ELONGATED TOILETS! 2 GARAGE DOOR OPENERS WITH REMOTES AND WIRELESS KEYPAD! ALL WHITE DOORS AND TRIM! THIS HOME IS LOADED WITH PHENOMENAL OPTIONS! PHOTO,S SHOWN REFLECT A SIMILAR CYPRESS MODEL WITH UPGRADED OPTIONS! EXPERIENCE AN AP HOME TODAY AT RIVER CROSSING IN SHOREWOOD!
- Type:
- Single Family
- Sq.Ft.:
- 3,506
- Status:
- Active
- Beds:
- 3
- Lot size:
- 0.63 Acres
- Year built:
- 1987
- Baths:
- 3.00
- MLS#:
- 12090777
- Subdivision:
- Camelot
ADDITIONAL INFORMATION
ONE OF A KIND CUSTOM LUXURY LOG HOME OVERLOOKING THE DUPAGE RIVER. STUNNING UPDATES PROVIDE THIS UNIQUE TOUCH THAT CANNOT BE DUPLICATED. SITUATED ON A WOODED AND PROFESSIONALLY LANDSCAPED PRIVATE PROPERTY. REMARKABLE LOG CONSTRUCTION HAS AN OPEN FLOOR PLAN WITH 3 BEDROOMS, 2 1/2 BATHS AND A 3-CAR GARAGE. A STONE WOOD-BURNING FIREPLACE IS THE ACCENT POINT OF THE LIVING ROOM WHEN YOU FIRST STEP INSIDE ENHANCED WITH CATHEDRAL CEILINGS. RECENTLY REFINISHED HARDWOOD FLOORS FLOW THROUGHOUT THE HOME. THE MARVELOUS EAT-IN KITCHEN HAS SUCH BEAUTIFUL DETAIL ALONG WITH A PICTURESQUE WINDOW WITH VIEWS OFF THE MASSIVE DECK. WONDERFUL DECOR WITH A BRAND NEW LAUNDRY AREA, ALL NEW BATHS AND A MASTER SUITE THAT IS A PLUS. A HOME LIKE NO OTHER. ROOF WAS INSTALLED IN 2023, ALL INTERIOR REMODELING WAS COMPLETED IN 2022...SCHEDULE A SHOWING TODAY WHILE THE OPPORTUNITY IS HERE!
$300,000
728 Laura Avenue Shorewood, IL 60404
- Type:
- Single Family
- Sq.Ft.:
- 1,260
- Status:
- Active
- Beds:
- 3
- Lot size:
- 0.9 Acres
- Year built:
- 1964
- Baths:
- 2.00
- MLS#:
- 12085114
ADDITIONAL INFORMATION
The possibilities for this double parcel lot are endless. Water and sewer has already been ran to the .5 acre lot that sits next to the .34 acre lot that this lovely ranch style home sits on. Enjoy the extra land, sell it off or build your family a home next door. This home features three generously sized bedrooms. A welcoming living room from the front door, flows seamlessly into a separate dining area. The kitchen features plenty of storage and space for additional dining table. The kitchen is also open to an additional family room that features a cozy fireplace. A conveniently located half bath is off the family room. The family room also has access to the attached 2-car garage on one side and sliding glass doors that lead out to the large deck on the other. The deck overlooks an expansive backyard. Underneath the carpeting are original maple wood floors in the bedrooms and living rooms. There is a well on property that is still used for outdoor watering lawn and flower beds. New Central Air 2020. Water heater 2018. Near to local amenities, parks, schools and major highways. Easy accessibility to Chicago and suburbs.
$469,999
410 Savoy Drive Shorewood, IL 60404
- Type:
- Single Family
- Sq.Ft.:
- 2,821
- Status:
- Active
- Beds:
- 4
- Lot size:
- 0.4 Acres
- Year built:
- 1998
- Baths:
- 3.00
- MLS#:
- 12080103
ADDITIONAL INFORMATION
Stunning 4 bed in highly sought after Fox Bend Subdivision. Nestled on a large lot that backs to the pond. The backyard alone serves as a private oasis with in ground salt water pool fenced yard and beautiful hardscape. The main floor boast an open concept living and kitchen area that has been completely remodeled into a chefs dream cooking space with custom cabinetry and granite counter tops. Upstairs are 4 spacious bedrooms including the primary suite with walk in closet and full on suite bath room. The partial basement is finished and perfect for additional storage entertaining and more with not 1 but 2 egress windows.
- Type:
- Land
- Sq.Ft.:
- n/a
- Status:
- Active
- Beds:
- n/a
- Lot size:
- 1.06 Acres
- Baths:
- MLS#:
- 12092197
- Subdivision:
- Red Oaks Estates
ADDITIONAL INFORMATION
It's time to build your new home!! 1 plus acre lot nestled in a quaint cul de sac located in Red Oak Estates Subdivision. Build your dream home located in Minooka School District. Restaurants and shopping nearby. If your buyer is in need of a reference for a builder , we can help! Call the listing agent to schedule your appointment, we will get you registered and pricing today. Buyer to verify all requirements with the village.
$285,000
209 Laura Avenue Shorewood, IL 60404
- Type:
- Single Family
- Sq.Ft.:
- 1,400
- Status:
- Active
- Beds:
- 3
- Year built:
- 1964
- Baths:
- 3.00
- MLS#:
- 12058474
ADDITIONAL INFORMATION
Come check out this great 3 bed 2.5 bath ranch home in Shorewood! Master bedroom has half bath. All bedrooms have hardwood floors! The full basement offers endless possibilities, inviting you to personalize and customize a space tailored to your needs. Laundry and full bath are located in the partially finished basement. The detached 2+ car garage offers ample parking and storage. The large covered back porch area is perfect to relax and unwind. Whole house Generac generator so you have back up power source. Call your agent to see this home today!
- Type:
- Land
- Sq.Ft.:
- n/a
- Status:
- Active
- Beds:
- n/a
- Lot size:
- 0.52 Acres
- Baths:
- MLS#:
- 12052890
- Subdivision:
- Lake Forrest
ADDITIONAL INFORMATION
FANTASTIC LAKE FORREST POINTE, HOMESITES, FULLY IMPROVED & LOCATED IN THE POINTE. BUILD YOUR DREAM HOME HERE! GREAT VIEWS, PROTECTIVE COVENANTS AND RESTRICTIONS! DRIVE BY
- Type:
- Single Family
- Sq.Ft.:
- 3,000
- Status:
- Active
- Beds:
- 3
- Year built:
- 2024
- Baths:
- 3.00
- MLS#:
- 12037016
ADDITIONAL INFORMATION
NEW ranch home already under construction and ready for your final selections. Outside a concrete driveway leads to the 3-car garage and charming front porch. Inside you'll love the open floor plan concept. The main floor has a master suite and two guest rooms, laundry room, and the living room that flows into the dining room and kitchen. Kitchen comes fully applianced; refrigerator, stove with hood, dishwasher and microwave. This is the perfect set up to host a small meal or Thanksgiving dinner! The master bedroom will have a tray ceiling, walk-in closet and ensuite bathroom featuring dual sinks, tub, water closet, walk-in shower and linen closet. Your brand new home will also feature a FINISHED basement with 2 bedrooms, a full bathroom, theatre room and additional recreation room that opens to a potential kitchen/wet bar area. Endless options here for living or entertaining space. Home will be outfitted with luxury vinyl plank flooring throughout with all bedrooms offering plush carpet. No need to add lamps in every corner as each room will be wired for & illuminated with can lights or lighted ceiling fans. Enjoy the backyard from the 14x18 deck.
- Type:
- Land
- Sq.Ft.:
- n/a
- Status:
- Active
- Beds:
- n/a
- Lot size:
- 0.64 Acres
- Baths:
- MLS#:
- 12022875
ADDITIONAL INFORMATION
BUILD YOUR DREAM HOME IN EXCLUSIVE LAKE FORREST SUBDIVISION. LOT 60 HEAVILY WOODED. PREMIER CUL-DE-SAC 0.64 ACRE. ONE OF THE BEST LOTS IN LAKE FORREST SUBDIVISION. FANTASTIC OPPORTUNITY. WALKOUT LOT BACKS TO SMALL STREAM. UTILITIES AT SITE. MINOOKA SCHOOLS. CLOSE TO RESTAURANTS,AND SHOPING STORES. CLOSE TO THE HIGHWAY.ENJOY THE SERENE PARK-LIKE, ENTRANCE ACROSS FROM DUPAGE RIVER. AGENT RELATED TO SELLER. MOTIVATED SELLER. BRING YOUR OFFERS!!!!
- Type:
- Land
- Sq.Ft.:
- n/a
- Status:
- Active
- Beds:
- n/a
- Lot size:
- 2.85 Acres
- Baths:
- MLS#:
- 11984486
ADDITIONAL INFORMATION
Explore the Untapped Potential! Presenting a rare opportunity with this expansive 2.85-acre land parcel strategically located near the thriving intersections of Route 59, Route 52, and Interstate 55. Enjoy easy access from the subdivision to the north and Route 52 to the south, providing seamless connectivity. Calling all Developers, Investors, and Visionaries! This versatile property, surrounded by established subdivisions and businesses, offers a blank canvas for innovative development. With the potential for rezoning, it caters to both Commercial & Residential ventures, making it an ideal prospect for a diverse array of projects. Attention Landscapers, Nursery Owners, Contractors, Body Shops, and businesses in need of ample parking - your search ends here! Don't miss out on this rare opportunity to make your mark. Explore the endless potential of this exceptional listing.
- Type:
- Single Family
- Sq.Ft.:
- 3,395
- Status:
- Active
- Beds:
- 3
- Year built:
- 2005
- Baths:
- 4.00
- MLS#:
- 11888964
- Subdivision:
- Lake Forrest
ADDITIONAL INFORMATION
Custom built 4 bedroom, 3.1 bath ranch with full finished basement and 3 car heated garage situated on a premium lot with mature landscape. This home boasts of its many upgrades including custom moldings, Brazilian cherry hardwood floors , cherry doors, iron balusters, security system and brick paver circle driveway. Large eat-in kitchen with custom cabinets, island with prep sink and breakfast bar is open to great room and has door to access sunroom to enjoy outdoor living. Great room has cathedral ceilings and gas log fireplace with brick hearth, formal dining room, first floor laundry and office with built in cherry bookcases, huge primary suite with recently updated luxury bath, soaking tub and separate shower, sitting room with access to patio, additional bedrooms are generously sized each with a walk-in closet and private sink and shared bath. Finished basement had a large family room, rec room, home theatre with projector and screen, custom bar with granite top brass footrest, 4th bedroom which is currently used as an office and full bathroom with huge walk-in shower. Newer furnace and A/C 2021. Must see this outstanding home
- Type:
- Single Family
- Sq.Ft.:
- 2,566
- Status:
- Active
- Beds:
- 4
- Lot size:
- 0.25 Acres
- Year built:
- 2022
- Baths:
- 3.00
- MLS#:
- 11401866
- Subdivision:
- River Crossing
ADDITIONAL INFORMATION
Proposed new construction. The Braxton is ready for what you need with multiple possibilities in this spacious and open two story home. The foyer is open to the dining room and offers multiple use options with the adjoining flex/study in this welcome entrance. Then you come to the two story great room that is open to the spacious kitchen with large island and pantry. A spacious mudroom connecting to the garage makes the first floor complete. Upstairs with the 4 bedrooms is the convenient laundry room with an open railing to the two story great room. Master suite with spacious closet, double bowl sinks and large shower in the master bathroom. Homes built with smart home technology from Honeywell, Schlage and Lutron. Pictures of previously built homes, some with upgrades.


© 2024 Midwest Real Estate Data LLC. All rights reserved. Listings courtesy of MRED MLS as distributed by MLS GRID, based on information submitted to the MLS GRID as of {{last updated}}.. All data is obtained from various sources and may not have been verified by broker or MLS GRID. Supplied Open House Information is subject to change without notice. All information should be independently reviewed and verified for accuracy. Properties may or may not be listed by the office/agent presenting the information. The Digital Millennium Copyright Act of 1998, 17 U.S.C. § 512 (the “DMCA”) provides recourse for copyright owners who believe that material appearing on the Internet infringes their rights under U.S. copyright law. If you believe in good faith that any content or material made available in connection with our website or services infringes your copyright, you (or your agent) may send us a notice requesting that the content or material be removed, or access to it blocked. Notices must be sent in writing by email to [email protected]. The DMCA requires that your notice of alleged copyright infringement include the following information: (1) description of the copyrighted work that is the subject of claimed infringement; (2) description of the alleged infringing content and information sufficient to permit us to locate the content; (3) contact information for you, including your address, telephone number and email address; (4) a statement by you that you have a good faith belief that the content in the manner complained of is not authorized by the copyright owner, or its agent, or by the operation of any law; (5) a statement by you, signed under penalty of perjury, that the information in the notification is accurate and that you have the authority to enforce the copyrights that are claimed to be infringed; and (6) a physical or electronic signature of the copyright owner or a person authorized to act on the copyright owner’s behalf. Failure to include all of the above information may result in the delay of the processing of your complaint.
Shorewood Real Estate
The median home value in Shorewood, IL is $244,600. This is higher than the county median home value of $216,200. The national median home value is $219,700. The average price of homes sold in Shorewood, IL is $244,600. Approximately 85.41% of Shorewood homes are owned, compared to 12.62% rented, while 1.97% are vacant. Shorewood real estate listings include condos, townhomes, and single family homes for sale. Commercial properties are also available. If you see a property you’re interested in, contact a Shorewood real estate agent to arrange a tour today!
Shorewood, Illinois 60404 has a population of 16,809. Shorewood 60404 is less family-centric than the surrounding county with 37.05% of the households containing married families with children. The county average for households married with children is 39.47%.
The median household income in Shorewood, Illinois 60404 is $98,444. The median household income for the surrounding county is $80,782 compared to the national median of $57,652. The median age of people living in Shorewood 60404 is 40.6 years.
Shorewood Weather
The average high temperature in July is 84.1 degrees, with an average low temperature in January of 16 degrees. The average rainfall is approximately 38.6 inches per year, with 28.3 inches of snow per year.
