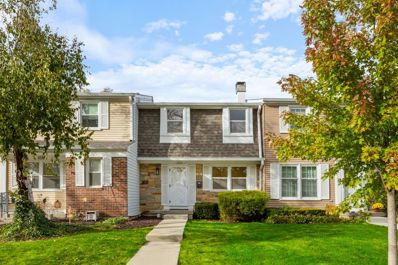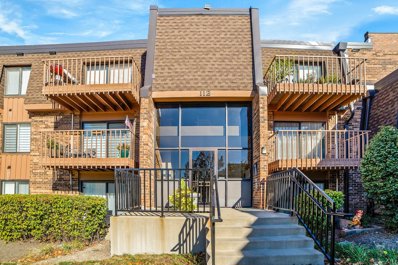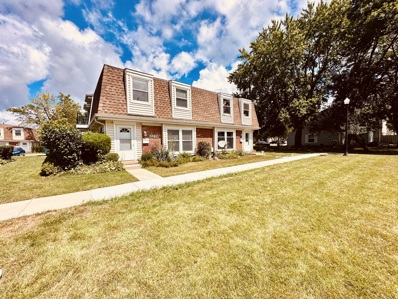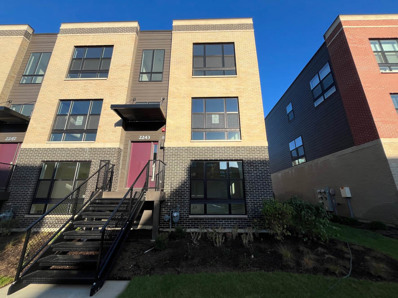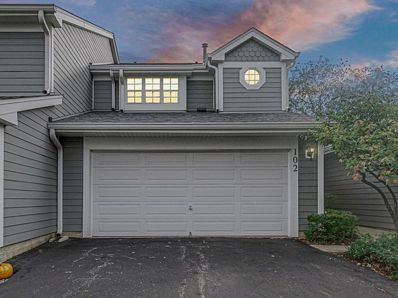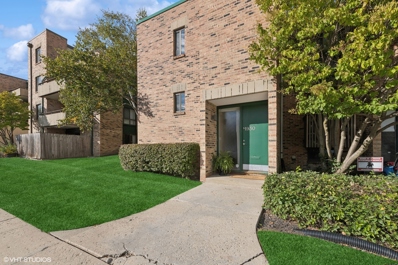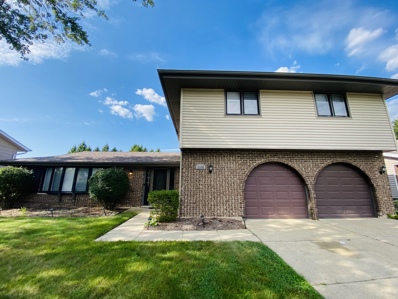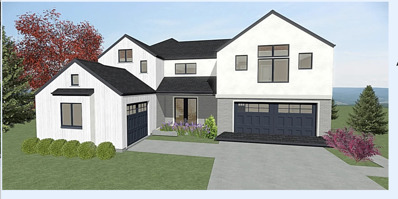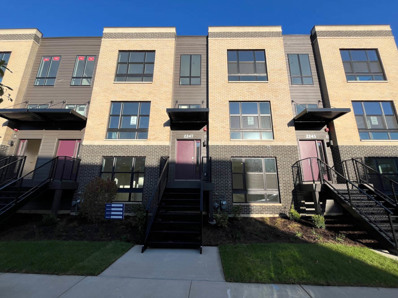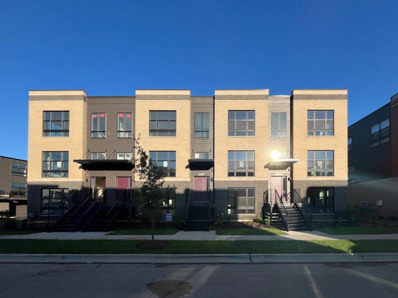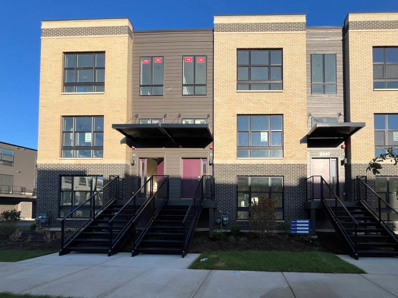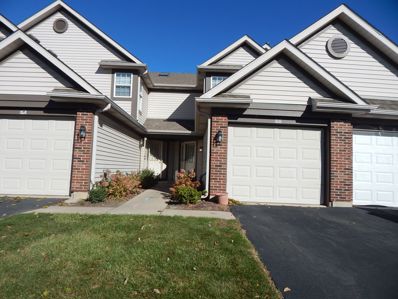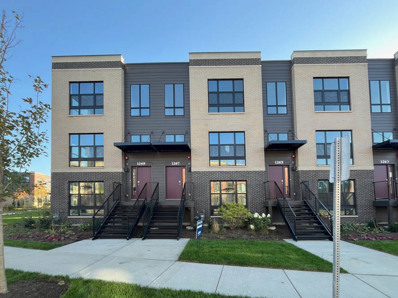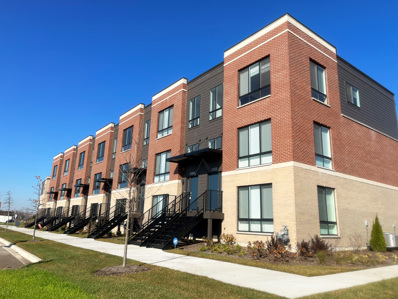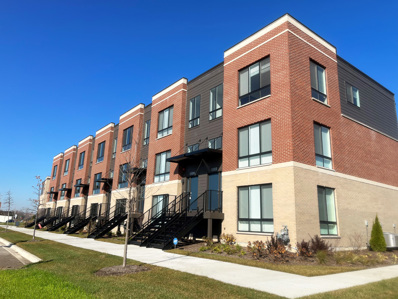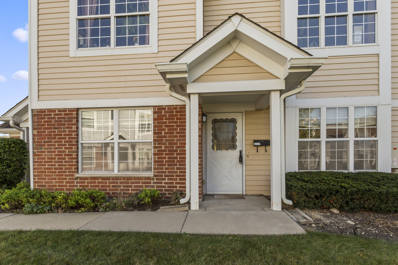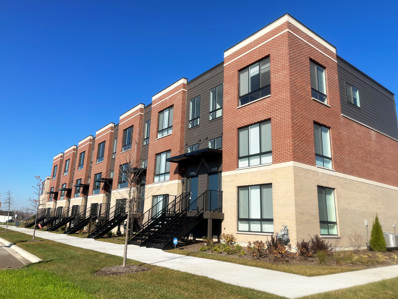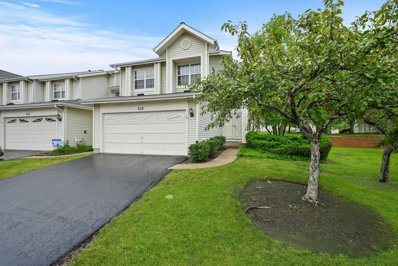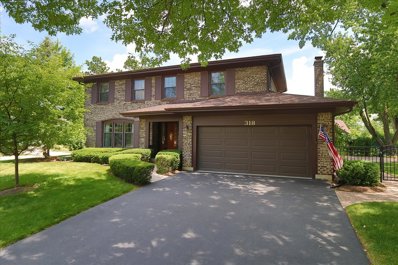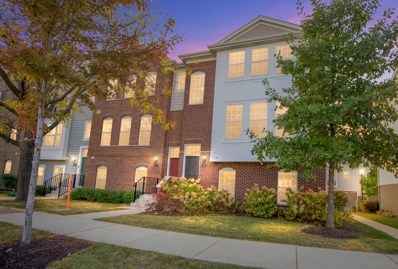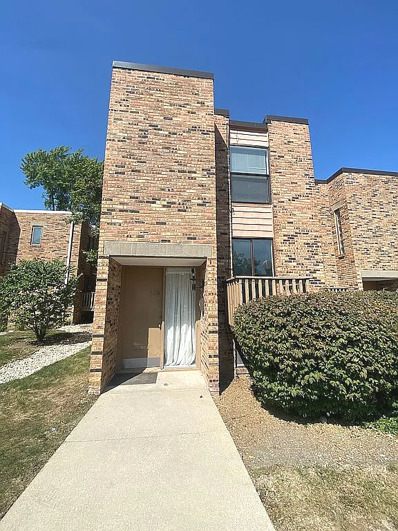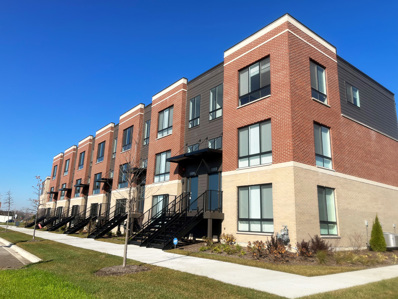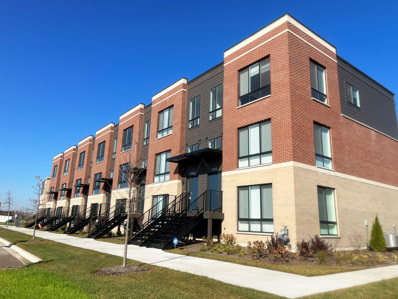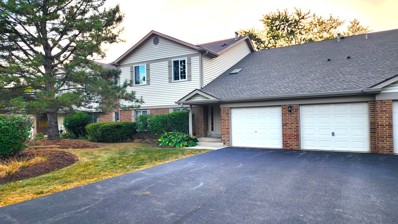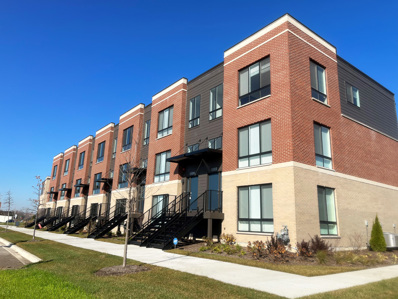Schaumburg IL Homes for Rent
- Type:
- Single Family
- Sq.Ft.:
- 1,350
- Status:
- Active
- Beds:
- 2
- Year built:
- 1977
- Baths:
- 2.00
- MLS#:
- 12190582
ADDITIONAL INFORMATION
Opportunity knocks! Popular Hampshire model completely remodeled and tastefully decorated! 2bedrooms, 1.5 bath. and finished walkout basement with access to large, fenced backyard! This meticulously updated residence boasts a perfect blend of modern upgrades and practicality! Everything is new! Completely remodeled kitchen with 2 colors designers cabinets, quartz counters, subway backsplash tiles and stainless steel appliances! Large cedar deck! Tons of recessed lights and fixtures! Freshly painted in natural colors! Harwood floats throughout the house! Brand new bathroom with new tub, shower, faucets and ceramic tiles! Newer windows, A/C and furnace! Investors welcome-unit can be renting out, association is permitted! Pets friendly! Grate location with exclusive access to well -maintained clubhouse and swimming pool! Close to stores, parks, restaurants and shopping! Excellent schools district 54/211! With its thoughtful updates and prime location, this townhouse offers a lifestyle of comfort and sophistication! Welcome home!*** Due to multiple offer situation Highest and Best offer extended to Mondy , October 20 7 pm ***
- Type:
- Single Family
- Sq.Ft.:
- 825
- Status:
- Active
- Beds:
- 1
- Year built:
- 1995
- Baths:
- 1.00
- MLS#:
- 12190562
- Subdivision:
- Lakewood
ADDITIONAL INFORMATION
Charming 1 bedroom 1 bath condo with abundant closet space, featuring a spacious living room, separate dining area, and a well-appointed kitchen with custom made side table and stainless steel appliances. The generously sized bedroom boasts a huge walk-in closet and a cozy portable fireplace with customizable colored flames. Enjoy your morning coffee on the balcony overlooking a picturesque pond with a tranquil fountain. The community offers a clubhouse with a party room available for special events, as well as a refreshing pool for summer relaxation. Conveniently located near shopping and major highways for easy commuting.
- Type:
- Single Family
- Sq.Ft.:
- 1,300
- Status:
- Active
- Beds:
- 3
- Year built:
- 1977
- Baths:
- 3.00
- MLS#:
- 12190566
- Subdivision:
- Sheffield Manor
ADDITIONAL INFORMATION
NEW, NEW, DISCOVER THIS INCREDIBLE AND ONE OF THE BEST, THREE BEDROOMS, TWO AND A HALF BATHROOMS TOWNHOUSE OFFERING MODERN COMFORTS AND A PRIME LOCATION. ENJOY THE BENEFITS OF NEWLY REMODELED GEORGEOUS TWO STORY TOWNHOUSE WITH PRIVATE ENRANCE, BALCONY AND PATIO. LARGE NEWER WINDOWS, BRAND NEW LUXURY VINYL FLORING ON FIRST FLOOR, BRAND NEW CARPET ON SECOND FROOR, NEW SS APPLIANCES, NEW DOORS, NEWER KITCHEN, UPDATED BATROOMS WITH NEW VANITIES, NEW KITCHEN COUNTERTOP. FIRST FLOOR OFFERS OPEN -CONCEPT KITCHEN AND DINING AREA, NEWER CABINETS AND EASY SLIDING DOOR TO THE SUNNY AND SPACIOUS PATIO. GREAT AND SUN FILLED LIVING SPACE WITH NEW PAINT AND BRAND-NEW VINYL FLOORING. SECOND FLOOR YOU WILL BE IMPRESED WITH WELL-SIZED THREE BEDROOMS, INCLUDING TWO FULL UPDATED BATHROOMS, NEWER WINDOWS, NEW DOORS, NEW CARPET, NEWER WASHER AND DRYER. WALK -IN CLOSET AND PRIVATE BALCONY TO ENJOY THE MORNINGS VIEW. TWO OUTDOOR DESIGNATED PARKING SPACES! LOW HOA AND PROPERTY TAXES, EXCELLENT LOCATION AND SCHAUMBURG SCHOOLS. ENJOY THE POOL, WALKING DISTANCE TO SEVERAL PARKS, TRAILS AND PLAYGROUNDS. DON'T MISS OPPORTUNITY TO OWN A STYLISH AND COMFORTABLE HOME IN A VIBRANT COMMUNITY. INVESTORS FRIENDLY!!! YOU CAN RENT AND HAVE A POSITIVE CASH FLOW EVERY MONTH!! CONTACT ME TODAY FOR A SHOWINGS!
- Type:
- Single Family
- Sq.Ft.:
- 1,782
- Status:
- Active
- Beds:
- 3
- Year built:
- 2024
- Baths:
- 3.00
- MLS#:
- 12189810
- Subdivision:
- Northgate At Veridian
ADDITIONAL INFORMATION
Discover yourself at 2243 Venture Dr, Schaumburg, Illinois, a beautiful new construction CORNER townhome in our Northgate at Veridian community! This townhome is ready for a quick move-in! Homesite includes low maintenance, professional landscaping in this exemplary community of Northgate at Veridian! This Grayson Style townhome plan offers approximately 1,800 square feet of living space with 3 bedrooms, 2.5 baths, and a flex room. As soon as you step inside, you'll be greeted by the finished flex room, which is perfect as a den or playroom, workout room, office or even a storage room! Walking up the stairs, you will find this home's open concept living space. The expansive kitchen overlooks both the front dining and back great room areas, making it the ideal space to entertain. The vast floor to ceiling windows boasts a larger feeling to this magnificent home that already includes 9' ceilings on the main level. Additionally, your kitchen features 42" white designer cabinetry with dove tail drawers and soft close features and matching crown molding, in addition to a spacious island with quartz countertops, ceramic backsplash and pantry. Enjoy your large primary bedroom with a walk-in closet and connecting en suite bathroom. The rest of the upper level features a laundry room, secondary bedrooms with a full second bath, and linen closet. You will find Revwood flooring throughout the main level living space, foyer and owner's entry and the full bathrooms include fully tiled flooring. Impressive innovative ERV furnace system and tankless water heater and conduit for future electric car charger in the garage, round out the amazing features this home has to offer! All Chicago homes include our America's Smart Home Technology, featuring a smart video doorbell, smart Honeywell thermostat, Amazon Echo Pop, smart door lock, and more. Exterior photo of actual home. Interior photos are of similar home and model home. Actual home built may vary.
- Type:
- Single Family
- Sq.Ft.:
- 1,454
- Status:
- Active
- Beds:
- 2
- Year built:
- 1989
- Baths:
- 3.00
- MLS#:
- 12189786
- Subdivision:
- Sarahs Grove
ADDITIONAL INFORMATION
AMAZING OPPORTUNITY TO OWN THIS BEAUTIFUL TOWNHOME WITH AN IN-TOWN LOCATION!! This COMPLETELY REMODELED 2-bedroom, 2.5-bath townhome sits in a sought-after neighborhood and has a great location within the subdivision! REMODELED KITCHEN in 2023 features new white cabinets, quartz countertops, stainless steel appliances, additional built-in cabinets, and space for a breakfast nook! The bright and spacious floorplan features VAULTED CEILINGS and TWO SPACIOUS PRIMARY BEDROOMS each with a COMPLETELY REMODELED ENSUITE (2023). The first floor showcases new Lifeproof waterproof hand-scraped bamboo luxury vinyl, while the second level has new carpeting as of 2024. A cozy gas FIREPLACE warms the living room, and sliding glass doors from the dining room lead to a private fenced yard-perfect for relaxation, entertainment, or pets. The interior is freshly painted in neutral tones so you can move right in. NEW FURNACE AND AIR were replaced in 2022, and the roof and siding in 2018. 2 CAR ATTACHED GARAGE. Terrific 54/211 Schools. Located in the heart of Schaumburg, this home offers easy access to shopping, dining, libraries, schools, parks, expressways, and Metra. TAKE A LOOK!
- Type:
- Single Family
- Sq.Ft.:
- 1,556
- Status:
- Active
- Beds:
- 3
- Year built:
- 1970
- Baths:
- 3.00
- MLS#:
- 12140678
- Subdivision:
- Hawthorn Estates
ADDITIONAL INFORMATION
Amazing opportunity for investors in Fremd district. This 3-story townhome has a great location, nice finishes and provides great living space for a family or rental opportunity for an investor. The main level features a large living room with a woodburning fireplace, a dining room with hardwood floors, and a kitchen with maple cabinets,granite countertops and new tile flooring. Upstairs, you'll find three spacious bedrooms with large closets - Primary bedroom has an attached full bath and walk in closet. The lower level boasts a rec room for entertaining, and there's plenty of storage throughout. Outside, a fenced patio offers a private outdoor space. Two assigned parking spaces in heated garage (#115 & 116) are included. Development has outdoor pool included with the HOA fees. HOA does not limit rentals in development. Don't miss out-schedule a showing today!
- Type:
- Single Family
- Sq.Ft.:
- 2,500
- Status:
- Active
- Beds:
- 4
- Year built:
- 1975
- Baths:
- 3.00
- MLS#:
- 12145699
ADDITIONAL INFORMATION
Prime Real Estate in Beautiful Schaumburg!! Recently rehabbed this property boasts 2500 SF of living space!! Featuring 4 bedrooms, 2.5 baths, on a beautiful tree line street!! On the main level you will walk in into a nice mud room setup followed by a beautiful living room, dining room, and an alluring kitchen!! There is also a separate family room, half bath, and laundry room next to your attached two car garage!! On the second level you will find all 4 bedrooms, full bathroom, featuring a primary suite with a spray shower, double vanity, and walk in closet!! The exterior features an ample fenced yard with a concrete pad and space for family gatherings!! Schedule your showing today!!
$1,499,000
11 Stonebridge Court Schaumburg, IL 60193
- Type:
- Single Family
- Sq.Ft.:
- 5,632
- Status:
- Active
- Beds:
- 5
- Year built:
- 2024
- Baths:
- 5.00
- MLS#:
- 12188518
ADDITIONAL INFORMATION
"Stone Bridge Court" presents an appealing and luxurious residential development of 12 wooded homesites, with only one remaining-Lot 7~ The lot is approximately 12,894 square feet, and the proposed delivery date for the home is summer 2025~ Key features include: Open concept layout with modern and stylish finishes throughout, creating a contemporary living experience~ Main level boasts 10-foot ceilings, 8-foot doors, an ensuite bedroom, an office, and a mudroom~ Engineered hardwood flooring throughout out home, a custom staircase~ Exterior finishes are a blend of brick, stone, and James Hardie siding for durability and visual appeal~ Kitchen: Trendy double island setup, open to a two-story family room~ On the second level, the primary suite boasts a massive walk-in closet, along with an ensuite bedroom, Jack and Jill bedrooms, and a laundry room~ Full english basement with roughed-in plumbing, the 9' ceiling is perfect for future finishing~ Garage: Three-car setup with one stall featuring its own door-ideal for car enthusiasts~ Outdoor space: Deck overlooking a scenic wooded area for a peaceful evening retreat~ Developed by Westport Homes, the project is located in one of Schaumburg's finest new neighborhoods, promising a standout home design~ Upper Sq Ft: 1832, Main Sq Ft: 1950, Unfinished Lower Sq Ft: 1850, Above Grade Total Sq Ft: 3782, Aprox. Total Finished Sq Ft: 3782, Total Finished/Unfinished Sq Ft: 5632
- Type:
- Single Family
- Sq.Ft.:
- 1,782
- Status:
- Active
- Beds:
- 3
- Year built:
- 2024
- Baths:
- 3.00
- MLS#:
- 12188590
- Subdivision:
- Northgate At Veridian
ADDITIONAL INFORMATION
Discover yourself at 2247 Venture Dr in Schaumburg, Illinois, a beautiful new home in our Northgate at Veridian community. This townhome is ready for move-in! Low maintenance homesite that includes professional landscape that is maintained throughout the year and snow removal in the winter. Work, play, and all in one community! This Langston townhome plan offers 1,782 square feet of living space with 3 bedrooms, 2.5 baths, a finished flex room, and extended garage. Enjoy this home's open concept living space with 9-foot ceilings and Revwood plank flooring throughout the main level. The expansive kitchen overlooks the dining room and great room areas, making it the ideal space to entertain. Additionally, your kitchen features white designer cabinetry, a spacious island with quartz countertops, and a pantry. The rest of the upper level features a laundry room, secondary bedrooms with a full second bath, and a linen closet. Enjoy your large primary bedroom with never-ending natural lighting featuring oversized windows and a large walk-in closet. and connecting en suite featuring dual sinks, ceramic tile flooring. The finished lower level is perfect for that home office, separate family room, 4th Bedroom, or work-out room. Innovative ERV furnace system and tankless water heater round out the amazing features this home has to offer! All Chicago homes include our America's Smart Home Technology, featuring a smart video doorbell, smart Honeywell thermostat, Amazon Echo Pop, smart door lock. Exterior photo of actual home. Interior photos are of a similar home and model home. Actual home build may vary.
- Type:
- Single Family
- Sq.Ft.:
- 1,782
- Status:
- Active
- Beds:
- 3
- Year built:
- 2024
- Baths:
- 4.00
- MLS#:
- 12188568
- Subdivision:
- Northgate At Veridian
ADDITIONAL INFORMATION
Discover yourself at 2251 Venture Dr, Schaumburg, Illinois, a beautiful new construction townhome in our Northgate at Veridian community! This townhome is move-in ready! Homesite includes low maintenance, professional landscaping in this exemplary community of Northgate at Veridian! This Grayson townhome plan offers approximately 1,800 square feet of living space with 3 bedrooms, 3.5 baths, and a flex room. As soon as you step inside, you'll be greeted by the finished flex room with a full bathroom, which is perfect as a den or playroom, workout room, office or even a 4th bedroom! Walking up the stairs, you will find this home's open concept living space. The expansive kitchen overlooks both the front dining and back great room areas, making it the ideal space to entertain. The vast floor to ceiling windows boasts a larger feeling to this magnificent home that already includes 9' ceilings on the main level. Additionally, your kitchen features 42" white designer cabinetry with dove tail drawers and soft close features and matching crown molding, in addition to a spacious island with quartz countertops, ceramic backsplash and pantry. Enjoy your large primary bedroom with a walk-in closet and connecting en suite bathroom. The rest of the upper level features a laundry room, secondary bedrooms with a full second bath, and linen closet. You will find Revwood flooring throughout the main level living space, foyer and owner's entry and the full bathrooms include fully tiled flooring. Impressive innovative ERV furnace system and tankless water heater and conduit for future electric car charger in the garage, round out the amazing features this home has to offer! All Chicago homes include our America's Smart Home Technology, featuring a smart video doorbell, smart Honeywell thermostat, Amazon Echo Pop, smart door lock, and more. Exterior photos are of actual home. Interior photos are of similar home and model home. Actual home built may vary.
- Type:
- Single Family
- Sq.Ft.:
- 1,782
- Status:
- Active
- Beds:
- 3
- Year built:
- 2024
- Baths:
- 4.00
- MLS#:
- 12188262
- Subdivision:
- Northgate At Veridian
ADDITIONAL INFORMATION
Discover yourself at 2255 Venture Dr in Schaumburg, Illinois, a beautiful new home in our Northgate at Veridian community. This end unit townhome is ready for a quick move-in! Low maintenance homesite that includes professional landscape that is maintained throughout the year and snow removal in the winter. Work, play, and live all in one community! This Langston townhome plan offers 1,782 square feet of living space with 3 bedrooms, 3.5 baths, a finished flex room, and extended garage. Enjoy this home's open concept living space with 9-foot ceilings and engineered hardwood plank flooring throughout the main level. The expansive kitchen overlooks the dining room and great room areas, making it the ideal space to entertain. Additionally, your kitchen features white designer cabinetry, a spacious island with quartz countertops, and a pantry. The rest of the upper level features a laundry room, secondary bedrooms with a full second bath, and a linen closet. Enjoy your large primary bedroom with never-ending natural lighting featuring oversized windows and a large walk-in closet. and connecting en suite featuring dual sinks, ceramic tile flooring. The finished lower level is perfect for that home office, separate family room, 4th Bedroom, or work-out room. Innovative ERV furnace system and tankless water heater round out the amazing features this home has to offer! All Chicago homes include our America's Smart Home Technology, featuring a smart video doorbell, smart Honeywell thermostat, Amazon Echo Pop, smart door lock. Exterior photo is of actual home. Interior photos are of a similar home and model home. Actual home build may vary.
- Type:
- Single Family
- Sq.Ft.:
- 1,259
- Status:
- Active
- Beds:
- 2
- Year built:
- 1995
- Baths:
- 3.00
- MLS#:
- 12183582
- Subdivision:
- Briar Pointe
ADDITIONAL INFORMATION
Great opportunity to buy in popular Briar Pointe! This model offers an open floor plan on the main level with a in kitchen and living/dining great room. Both bedrooms have private baths. Primary bedroom has a soaring cathedral ceiling and loads of closet space. 2nd floor laundry. Relax on your patio with some open space between buildings. Take advantage of the walking paths through the nature area. The neighborhood is very convenient to Wintrust stadium, Schaumburg train station, expressways and a variety of retail outlets. Could use carpet and fresh paint, but redecorating is the fun part when you buy a new home.
- Type:
- Single Family
- Sq.Ft.:
- 1,782
- Status:
- Active
- Beds:
- 3
- Year built:
- 2024
- Baths:
- 3.00
- MLS#:
- 12188018
- Subdivision:
- Northgate At Veridian
ADDITIONAL INFORMATION
Discover yourself at 1269 Lakepointe Dr, Schaumburg, Illinois, a beautiful new construction CORNER townhome in our Northgate at Veridian community! This townhome is ready for a quick move-in! Homesite includes low maintenance, professional landscaping in this exemplary community of Northgate at Veridian! This Grayson townhome plan offers approximately 1,800 square feet of living space with 3 bedrooms, 2.5 baths, and a flex room. As soon as you step inside, you'll be greeted by the finished flex room, which is perfect as a den or playroom, workout room, office or even a storage room! Walking up the stairs, you will find this home's open concept living space. The expansive kitchen overlooks both the front dining and back great room areas, making it the ideal space to entertain. The vast floor to ceiling windows boasts a larger feeling to this magnificent home that already includes 9' ceilings on the main level. Additionally, your kitchen features 42" white designer cabinetry with dove tail drawers and soft close features and matching crown molding, in addition to a spacious island with quartz countertops, ceramic backsplash and pantry. Enjoy your large primary bedroom with a walk-in closet and connecting en suite bathroom. The rest of the upper level features a laundry room, secondary bedrooms with a full second bath, and linen closet. You will find Revwood flooring throughout the main level living space, foyer and owner's entry and the full bathrooms include fully tiled flooring. Impressive innovative ERV furnace system and tankless water heater and conduit for future electric car charger in the garage, round out the amazing features this home has to offer! All Chicago homes include our America's Smart Home Technology, featuring a smart video doorbell, smart Honeywell thermostat, Amazon Echo Pop, smart door lock, and more. Exterior photo of actual home. Interior Photos are of similar home and model home. Actual home built may vary.
- Type:
- Single Family
- Sq.Ft.:
- 1,782
- Status:
- Active
- Beds:
- 3
- Year built:
- 2024
- Baths:
- 4.00
- MLS#:
- 12188000
- Subdivision:
- Northgate At Veridian
ADDITIONAL INFORMATION
Discover yourself at 1242 Landmark Ave, in Schaumburg, Illinois, a beautiful new home in our Northgate at Veridian community. This townhome is ready for a fall move-in! Low maintenance homesite that includes professional landscape that is maintained throughout the year and snow removal in the winter. This Langston townhome plan offers 1,782 square feet of living space with 3 bedrooms, 3.5 baths, a finished flex room, and extended garage. Enjoy this home's open concept living space with 9-foot ceilings and Revwood plank flooring throughout the main level. The expansive kitchen overlooks the dining room and great room areas, making it the ideal space to entertain. Additionally, your kitchen features white designer cabinetry, a spacious island with quartz countertops, and a pantry. The rest of the upper level features a laundry room, secondary bedrooms with a full second bath, and a linen closet. Enjoy your large primary bedroom with never-ending natural lighting featuring oversized windows and a large walk-in closet. and connecting en suite featuring dual sinks, ceramic tile flooring. The finished lower level is perfect for that home office, separate family room, 4th Bedroom, or work-out room. Innovative ERV furnace system and tankless water heater round out the amazing features this home has to offer! All Chicago homes include our America's Smart Home Technology, featuring a smart video doorbell, smart Honeywell thermostat, Amazon Echo Pop, smart door lock. Photos are of a similar home and model home. Actual home build may vary.
- Type:
- Single Family
- Sq.Ft.:
- 1,782
- Status:
- Active
- Beds:
- 3
- Year built:
- 2024
- Baths:
- 3.00
- MLS#:
- 12187645
- Subdivision:
- Northgate At Veridian
ADDITIONAL INFORMATION
Discover yourself at 1240 Landmark Ave in Schaumburg, Illinois, a beautiful new home in our Northgate at Veridian community. Work, play, and live all in one community! This townhome is ready for an immediate move-in! Low maintenance homesite that includes professional landscape that is maintained throughout the year and snow removal in the winter. This Langston townhome plan offers 1,782 square feet of living space with 3 bedrooms, 2.5 baths, a finished flex room, and extended garage. Enjoy this home's open concept living space with 9-foot ceilings and engineered hardwood plank flooring throughout the main level. The expansive kitchen overlooks the dining room and great room areas, making it the ideal space to entertain. Additionally, your kitchen features white designer cabinetry, a spacious island with quartz countertops, and a pantry. The rest of the upper level features a laundry room, secondary bedrooms with a full second bath, and a linen closet. Enjoy your large primary bedroom with never-ending natural lighting featuring oversized windows and a large walk-in closet. and connecting en suite featuring dual sinks, ceramic tile flooring. The finished lower level is perfect for that home office, separate family room, 4th Bedroom, or work-out room. Builder 1/2/10 home warranty included! Innovative ERV furnace system and tankless water heater round out the amazing features this home has to offer! All Chicago homes include our America's Smart Home Technology, featuring a smart video doorbell, smart Honeywell thermostat, Amazon Echo Pop, smart door lock. Photos are of a similar home and model home. Actual home build may vary.
ADDITIONAL INFORMATION
Rarely available first floor unit with 2 bedrooms, 2 full baths, in unit laundry room, attached 1 car garage (25x10). Conveniently located in a quiet cul de sac walking distance to Target, restaurants, and tons of other shops off of South Barrington Rd. SOLD AS-IS.
- Type:
- Single Family
- Sq.Ft.:
- 1,782
- Status:
- Active
- Beds:
- 3
- Year built:
- 2024
- Baths:
- 4.00
- MLS#:
- 12187636
- Subdivision:
- Northgate At Veridian
ADDITIONAL INFORMATION
Discover yourself at 1206 Lakepointe Dr, Schaumburg, Illinois, a beautiful new construction townhome in our Northgate at Veridian community! This townhome will be ready for a December move-in! Homesite includes low maintenance, professional landscaping in this exemplary community of Northgate at Veridian! This Grayson townhome plan offers approximately 1,800 square feet of living space with 3 bedrooms, 3.5 baths, and finished flex room. As soon as you step inside, you'll be greeted by the finished flex room with a full bathroom, which is perfect as a den or playroom, workout room, office or even a 4th bedroom! Walking up the stairs, you will find this home's open concept living space. The expansive kitchen overlooks both the front dining and back great room areas, making it the ideal space to entertain. The vast floor to ceiling windows boasts a larger feeling to this magnificent home that already includes 9' ceilings on the main level. Additionally, your kitchen features 42" white designer cabinetry with dove tail drawers and soft close features and matching crown molding, in addition to a spacious island with quartz countertops, ceramic backsplash and pantry. Enjoy your large primary bedroom with a walk-in closet and connecting en suite bathroom. The rest of the upper level features a laundry room, secondary bedrooms with a full second bath, and linen closet. You will find wood flooring throughout the main level living space, foyer and owner's entry and the full bathrooms include fully tiled flooring. Impressive innovative ERV furnace system and tankless water heater and conduit for future electric car charger in the garage, round out the amazing features this home has to offer! Northgate at Veridian is in a premier location just minutes to I-90, Rt. 53, 20 minutes to O'Hare Airport, and 45 minutes to Chicago on the Metra train. Residents attend School District #15, and Fremd High School District #211. Living at Northgate at Veridian, you'll experience the excitement and convenience of all the shopping, dining, and entertainment you need at your fingertips. All Chicago homes include our America's Smart Home Technology, featuring a smart video doorbell, smart Honeywell thermostat, Amazon Echo Pop, smart door lock, and more. Photos are of similar home and model home. Actual home built may vary.
- Type:
- Single Family
- Sq.Ft.:
- 1,452
- Status:
- Active
- Beds:
- 3
- Year built:
- 1986
- Baths:
- 3.00
- MLS#:
- 12187591
- Subdivision:
- Weathersfield North
ADDITIONAL INFORMATION
Beautifully updated townhouse in a prime location! This spacious end unit boasts laminate floors and a bright living room with vaulted ceilings and a cozy fireplace. The dining room opens to a fenced patio. The updated kitchen features granite countertops and stainless steel appliances. The bathrooms have been modernized, with the master bathroom offering double sinks, and a separate shower. Conveniently located near Woodfield Mall, restaurants, shops, and highway access. Enjoy the community pool and clubhouse.
- Type:
- Single Family
- Sq.Ft.:
- 2,407
- Status:
- Active
- Beds:
- 4
- Lot size:
- 0.2 Acres
- Year built:
- 1976
- Baths:
- 3.00
- MLS#:
- 12187161
- Subdivision:
- The Woods
ADDITIONAL INFORMATION
The Manchester is the most popular model in the Woods and the reason is evident as soon as you walk in the front door. Most of the homes you have seen trade off smaller rooms in one part of the home for more space in another room. This home presents large functional spaces throughout the entire main level.. The kitchen has been tastefully updated featuring rich birch cabinetry, solid surface countertops and contemporary appliances. Plenty of table space is included in the kitchen for family and informal gatherings. Imagine a day with friends and family helping to prepare a favorite meal while your guests relax in the dining room, all able to share in the same conversation. The family room is perfect for a big screen game or movie. The brick wood burning fireplace is perfect for those cooler evenings. A sliding patio door brings in plenty of light. The expansive living room and dining room are designed for large formal gatherings or a space to get away. The second level layout provides four bedrooms and two full baths. The master suite will get high marks for the double closet, dressing area, and contemporary master bath with a large shower. The updated main bath features a tub and shower combination. The full basement adds even more impressive space. The unfinished basement offers endless possibilities as a play area, workshop, hobby space - or you can finish it to your own personal design. Relax on the shaded sanctuary of the brick patio and fenced yard. Picture yourself minding the grill, drink in hand, listening to your favorite music at the end of a long week. The home is situated in the heart of Schaumburg on a quiet cul-de-sac and ready to move in. Near the Schaumburg Library, Tony's grocery, and many of the restaurants popular in central Schaumburg. Award winning school districts 54 and 211, outstanding Schaumburg Park District, all in a top-rated community. 3D Tour is available on this property.
- Type:
- Single Family
- Sq.Ft.:
- 2,400
- Status:
- Active
- Beds:
- 3
- Year built:
- 2015
- Baths:
- 4.00
- MLS#:
- 12187148
ADDITIONAL INFORMATION
HIGHEST AND BEST DUE 10/16/24 at 5pm. You will love this spacious, three story end unit townhouse with two master bedrooms, two master baths and two walk-in closets! Plus there's a 3rd room on the lower level with it's own bath and walk-in closet that can be used as a bedroom, den, or work-at-home office. Large two car garage with additional driveway parking. Everything here is high-end and top notch! Open floor plan with upgraded custom gourmet eat-in kitchen boasting granite counter tops. Great layout for all of you needs. Stainless steel appliances with a double oven. Beautiful hardwood floors accent the freshly painted walls and tall ceilings. Great storage for a townhome with a walk-in pantry in the kitchen, and many more large storage rooms. third level loft perfect for your at home office. Everything is updated, you will also get a 30 Year Transferable Structural Warranty from the builder! Top-rated Schaumburg schools too! Close walk to everything you need being downtown Schaumburg. Investor friendly for renting. Come see it today!
- Type:
- Single Family
- Sq.Ft.:
- 1,282
- Status:
- Active
- Beds:
- 2
- Year built:
- 1972
- Baths:
- 3.00
- MLS#:
- 12186274
ADDITIONAL INFORMATION
Beautiful and spacious brick townhouse, Remodeled, New Kitchen stainless steal appliances, Quartz countertops, new cabinets. Two bedrooms, 2.5 bathrooms and a full basement. Large sunny living room with a fireplace and a private patio. Sunny loft . Large storage. New floor throughout. Dining Room with a sunny balcony. Primary suite in the basement can be used as guest room, plenty of closets. Second bedroom also has its own bathroom. Townhome is located in the heart of Schaumburg. FREMD Highschool. Great School district near shopping mall and stores. Taxes will be lowered with homeowners exemption. Easy access to the highways.
- Type:
- Single Family
- Sq.Ft.:
- 1,782
- Status:
- Active
- Beds:
- 3
- Year built:
- 2024
- Baths:
- 4.00
- MLS#:
- 12186758
- Subdivision:
- Northgate At Veridian
ADDITIONAL INFORMATION
Discover yourself at 1200 Lakepointe Dr, Schaumburg, Illinois, a beautiful new construction CORNER townhome with water views and beautiful sunsets in our Northgate at Veridian community! This townhome will be ready for a December move-in! Homesite includes low maintenance, professional landscaping in this exemplary community of Northgate at Veridian! This Grayson townhome plan offers approximately 1,800 square feet of living space with 3 bedrooms, 3.5 baths, and a flex room. As soon as you step inside, you'll be greeted by the finished flex room featuring a full bathroom, which is perfect as a den or playroom, workout room, office or even a 4th bedroom! Walking up the stairs, you will find this home's open concept living space. The expansive kitchen overlooks both the front dining and back great room areas, making it the ideal space to entertain. The vast floor to ceiling windows boasts a larger feeling to this magnificent home that already includes 9' ceilings on the main level. Additionally, your kitchen features 42" white designer cabinetry with dove tail drawers and soft close features and matching crown molding, in addition to a spacious island with quartz countertops, ceramic backsplash, farm sink and pantry. Enjoy your large primary bedroom with a walk-in closet and connecting en suite bathroom. The rest of the upper level features a laundry room, secondary bedrooms with a full second bath, and linen closet. You will find Revwood flooring throughout the main level living space, foyer and owner's entry and the full bathrooms include fully tiled flooring. Impressive innovative ERV furnace system and tankless water heater and conduit for future electric car charger in the garage, round out the amazing features this home has to offer! Northgate at Veridian is in a premier location just minutes to I-90, Rt. 53, 20 minutes to O'Hare Airport, and 45 minutes to Chicago on the Metra train. Residents attend School District #15, and Fremd High School District #211. Living at Northgate at Veridian, you'll experience the excitement and convenience of all the shopping, dining, and entertainment you need at your fingertips. All Chicago homes include our America's Smart Home Technology, featuring a smart video doorbell, smart Honeywell thermostat, Amazon Echo Pop, smart door lock, and more. Photos are of similar home and model home. Actual home built may vary.
- Type:
- Single Family
- Sq.Ft.:
- 1,782
- Status:
- Active
- Beds:
- 3
- Year built:
- 2024
- Baths:
- 4.00
- MLS#:
- 12186751
- Subdivision:
- Northgate At Veridian
ADDITIONAL INFORMATION
Discover yourself at 1210 Lakepointe Dr, Schaumburg, Illinois, a beautiful new construction CORNER townhome in our Northgate at Veridian community. This beautiful townhome is ready to move into by end of December! Homesite includes low maintenance, professional landscaping in this exemplary community of Northgate at Veridian! This Langston Style townhome plan offers approximately 1,800 square feet of living space with 3 bedrooms, 3.5 baths, and a flex room. As soon as you step inside, you'll be greeted by the finished flex room, which is perfect as a den or playroom, workout room, office or even a 4th bedroom because it includes the full bath w/ shower already! Walking up the stairs, you will find this home's open concept living space. The expansive kitchen overlooks both the dining room and back great room areas, making it the ideal space to entertain. The vast floor to ceiling windows boasts a larger feeling to this magnificent home that already includes 9' ceilings on the main level. Additionally, your kitchen features 42" white designer cabinetry with dove tail drawers and soft close features and matching crown molding, in addition to a spacious island with quartz countertops and ceramic backsplash, farm sink and pantry! Enjoy your large primary bedroom with a walk-in closet and connecting en suite bathroom. The rest of the upper level features a laundry room, secondary bedrooms with a full second bath, and linen closet. You will find Revwood flooring throughout the main level living space, foyer and owner's entry and the full bathrooms include fully tiled flooring. Impressive innovative ERV furnace system and tankless water heater and conduit for future electric car charger in the garage, round out the amazing features this home has to offer! Northgate at Veridian is in a premier location just minutes to I-90, Rt. 53, 20 minutes to O'Hare Airport, and 45 minutes to Chicago on the Metra train. Residents attend School District #15, and Fremd High School District #211. Living at Northgate at Veridian, you'll experience the excitement and convenience of all the shopping, dining, and entertainment you need at your fingertips. All Chicago homes include our America's Smart Home Technology, featuring a smart video doorbell, smart Honeywell thermostat, Amazon Echo Pop, smart door lock, and more. Photos are of similar home and model home. Actual home built may vary.
- Type:
- Single Family
- Sq.Ft.:
- 1,200
- Status:
- Active
- Beds:
- 2
- Year built:
- 1989
- Baths:
- 2.00
- MLS#:
- 12186352
- Subdivision:
- Glens Of Schaumburg
ADDITIONAL INFORMATION
Beautifully updated and move-in ready, 2nd floor property features new panel flooring throughout the whole unit , new windows that provide ample natural light in your living area where you can also enjoy your gas fireplace, The kitchen has been completely remodeled, boasting elegant granite countertops, brand-new cabinetry, and black stainless steel appliances. Convenient in-unit washer and dryer included. Both bathrooms have been tastefully updated with new vanities. Recent improvements include a newer HVAC system and water heater. Enjoy outdoor living with a newly renovated balcony. Located within the sought-after Schaumburg High School district, this home is perfect for those seeking a modern, turnkey property! Remodeled within the last 3 years. Low assessment and taxes.
- Type:
- Single Family
- Sq.Ft.:
- 1,782
- Status:
- Active
- Beds:
- 3
- Year built:
- 2024
- Baths:
- 4.00
- MLS#:
- 12186319
- Subdivision:
- Northgate At Veridian
ADDITIONAL INFORMATION
Discover yourself at 1202 Lakepointe Dr, Schaumburg, Illinois, a beautiful new construction townhome in our Northgate at Veridian community! This beautiful townhome is a December move in! Homesite includes low maintenance, professional landscaping in this exemplary community of Northgate at Veridian! This Langston Style townhome plan offers approximately 1,800 square feet of living space with 3 bedrooms, 3.5 baths, and a finished flex room off of the expanded Garage. As soon as you step inside, you'll be greeted by the finished flex room, which is perfect as a den or playroom, workout room, office or even a 4th bedroom because it already includes a full bath with shower! Walking up the stairs, you will find this home's open concept living space. The expansive kitchen overlooks both the front dining and great room areas, making it the ideal space to entertain. The vast floor to ceiling windows boasts a larger feeling to this magnificent home that already includes 9' ceilings on the main level. Additionally, your kitchen features 42" white designer cabinetry with dove tail drawers and soft close features and matching crown molding, in addition to a spacious island with quartz countertops, ceramic backsplash, farm sink and pantry! Enjoy your large primary bedroom with a walk-in closet and connecting en suite bathroom. The rest of the upper level features a laundry room, secondary bedrooms with a full second bath, and linen closet. You will find Revwood flooring throughout the main level living space, foyer and owner's entry and the full bathrooms include fully tiled flooring. Impressive innovative ERV furnace system and tankless water heater and conduit for future electric car charger in the garage, round out the amazing features this home has to offer! Northgate at Veridian is in a premier location just minutes to I-90, Rt. 53, 20 minutes to O'Hare Airport, and 45 minutes to Chicago on the Metra train. Residents attend School District #15, and Fremd High School District #211. Living at Northgate at Veridian, you'll experience the excitement and convenience of all the shopping, dining, and entertainment you need at your fingertips. All Chicago homes include our America's Smart Home Technology, featuring a smart video doorbell, smart Honeywell thermostat, Amazon Echo Pop, smart door lock, and more. Photos are of similar home and model home. Actual home built may vary.


© 2024 Midwest Real Estate Data LLC. All rights reserved. Listings courtesy of MRED MLS as distributed by MLS GRID, based on information submitted to the MLS GRID as of {{last updated}}.. All data is obtained from various sources and may not have been verified by broker or MLS GRID. Supplied Open House Information is subject to change without notice. All information should be independently reviewed and verified for accuracy. Properties may or may not be listed by the office/agent presenting the information. The Digital Millennium Copyright Act of 1998, 17 U.S.C. § 512 (the “DMCA”) provides recourse for copyright owners who believe that material appearing on the Internet infringes their rights under U.S. copyright law. If you believe in good faith that any content or material made available in connection with our website or services infringes your copyright, you (or your agent) may send us a notice requesting that the content or material be removed, or access to it blocked. Notices must be sent in writing by email to [email protected]. The DMCA requires that your notice of alleged copyright infringement include the following information: (1) description of the copyrighted work that is the subject of claimed infringement; (2) description of the alleged infringing content and information sufficient to permit us to locate the content; (3) contact information for you, including your address, telephone number and email address; (4) a statement by you that you have a good faith belief that the content in the manner complained of is not authorized by the copyright owner, or its agent, or by the operation of any law; (5) a statement by you, signed under penalty of perjury, that the information in the notification is accurate and that you have the authority to enforce the copyrights that are claimed to be infringed; and (6) a physical or electronic signature of the copyright owner or a person authorized to act on the copyright owner’s behalf. Failure to include all of the above information may result in the delay of the processing of your complaint.
Schaumburg Real Estate
The median home value in Schaumburg, IL is $304,500. This is higher than the county median home value of $279,800. The national median home value is $338,100. The average price of homes sold in Schaumburg, IL is $304,500. Approximately 58.54% of Schaumburg homes are owned, compared to 36.66% rented, while 4.8% are vacant. Schaumburg real estate listings include condos, townhomes, and single family homes for sale. Commercial properties are also available. If you see a property you’re interested in, contact a Schaumburg real estate agent to arrange a tour today!
Schaumburg, Illinois has a population of 78,053. Schaumburg is more family-centric than the surrounding county with 39.03% of the households containing married families with children. The county average for households married with children is 29.73%.
The median household income in Schaumburg, Illinois is $85,147. The median household income for the surrounding county is $72,121 compared to the national median of $69,021. The median age of people living in Schaumburg is 38.7 years.
Schaumburg Weather
The average high temperature in July is 84.2 degrees, with an average low temperature in January of 12.7 degrees. The average rainfall is approximately 37.7 inches per year, with 33.2 inches of snow per year.
