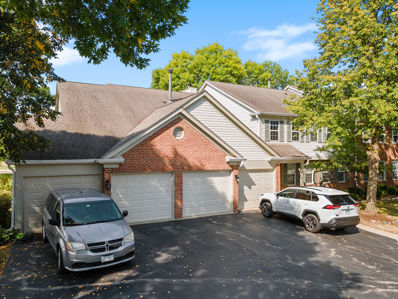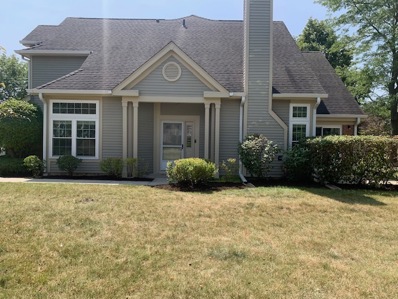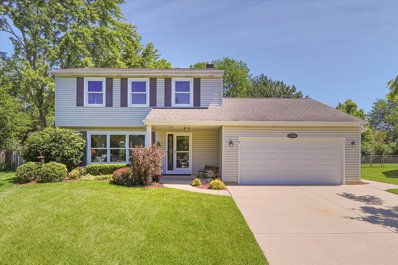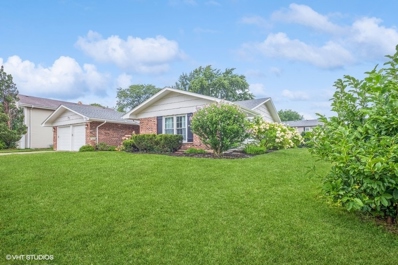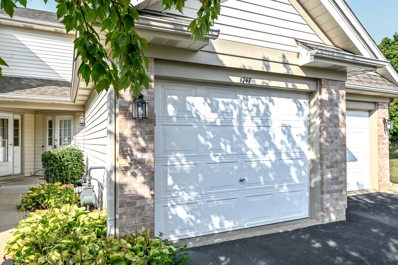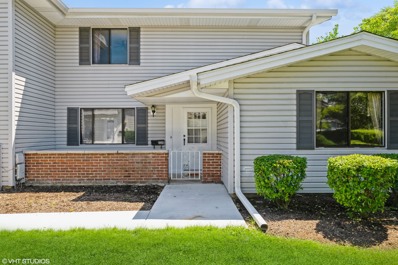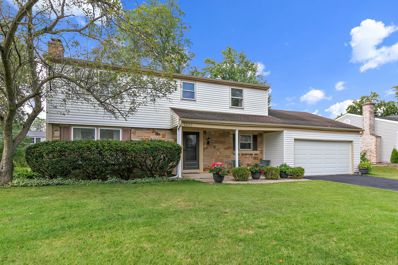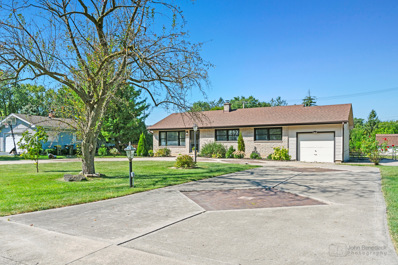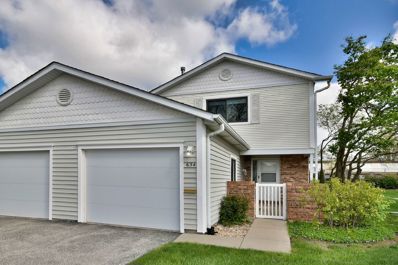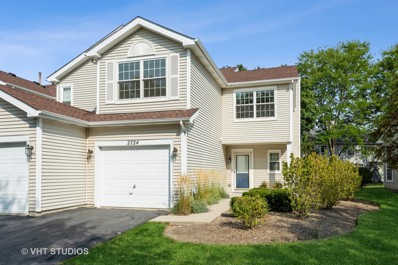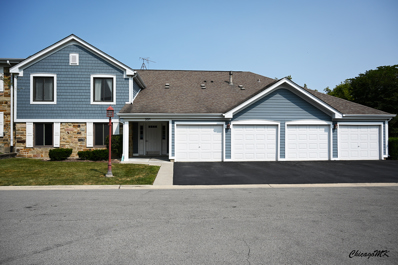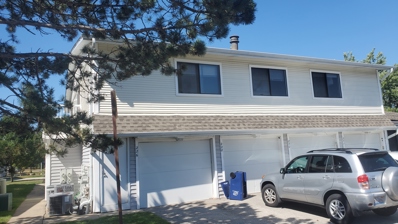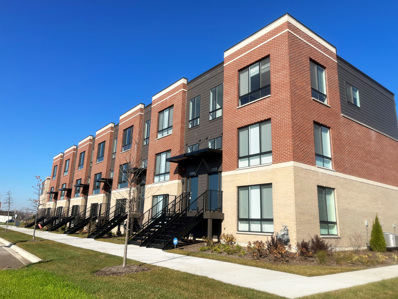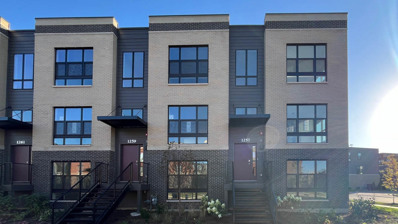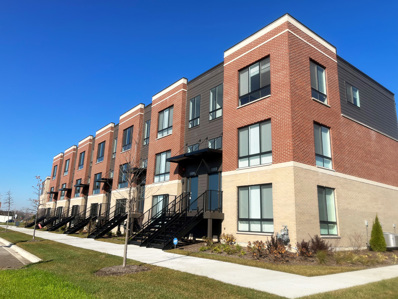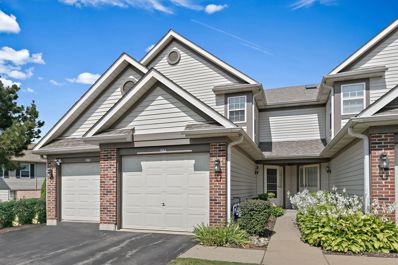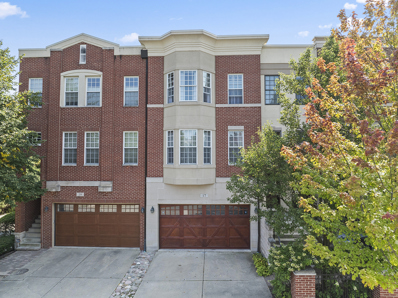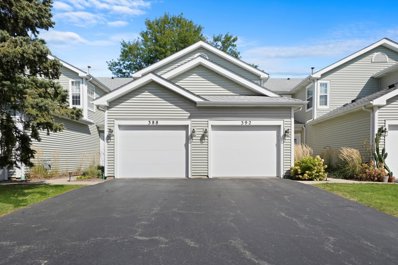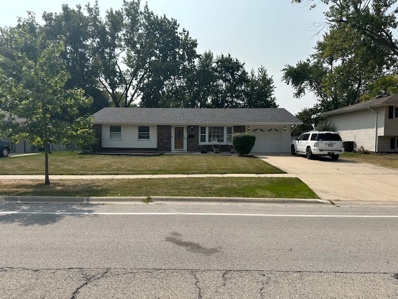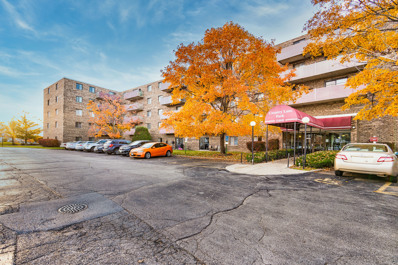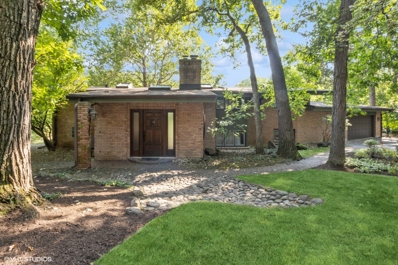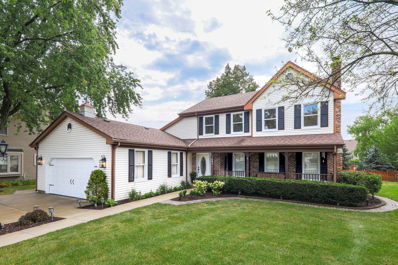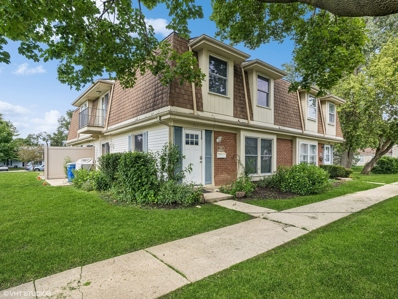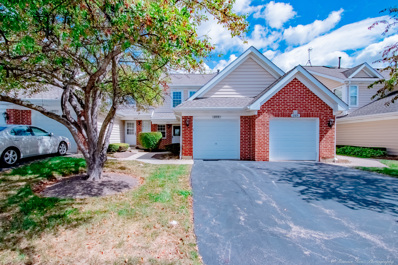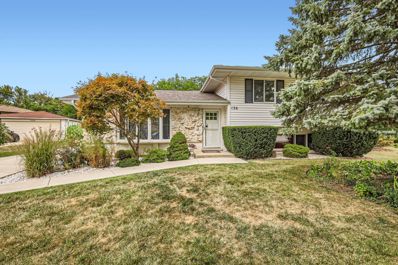Schaumburg IL Homes for Rent
Open House:
Sunday, 9/22 4:30-6:30PM
- Type:
- Single Family
- Sq.Ft.:
- 1,252
- Status:
- NEW LISTING
- Beds:
- 2
- Year built:
- 1988
- Baths:
- 2.00
- MLS#:
- 12165234
- Subdivision:
- Willow Pond
ADDITIONAL INFORMATION
Located in the prestigious Willow Pond community in Schaumburg, this beautiful second-story townhome offers a private balcony with views of lush lawns and Willow Pond. It's just minutes from 355 and the vibrant Woodfield area, as well as Busse Woods Forest Preserve. The home features formal living and dining rooms with vaulted ceilings and a gas fireplace, creating spacious and inviting spaces. The kitchen boasts granite countertops and an open view to the living room and balcony. With two bedrooms and two full baths, the master bedroom includes a vaulted ceiling and walk-in closet. The private master bath features a granite-topped vanity and custom tiled shower. Freshly painted and well-maintained, this home is in a top community with award-winning schools, making it an excellent choice for comfortable living.
- Type:
- Single Family
- Sq.Ft.:
- 1,650
- Status:
- Active
- Beds:
- 2
- Year built:
- 1989
- Baths:
- 3.00
- MLS#:
- 12163312
- Subdivision:
- Towne Place
ADDITIONAL INFORMATION
Opportunity Knocks!! Absolutely Beautiful & Completely Updated In 2020!! This Large Light & Bright End Unit Offers 2 Bedrooms* 2.5 Baths* Loft Area & 1st Floor Den Make This a Spacious Place To Call Home!! This Unit Is Turn Key With All The Work Already Done!! New Kitchen W/Quartz Countertops & SS Appliances* All New Baths* New Flooring Throughout Entire Unit* New Furnace & A/C in 2020* All New Window Blinds & Lighting!! Outside You Will Enjoy The Private Patio Area & Spacious Grass Area for your Family Gatherings!! Award Winning & Highly Sought After District 54 Schools Is Just Another Reason To Check This Unit Out!! Don't Miss This Opportunity To Save Thousands Of Dollars Cause The Work Is Already Done!! Call & Schedule A Showing Today!!
$539,900
2104 Rose Court Schaumburg, IL 60194
- Type:
- Single Family
- Sq.Ft.:
- 1,677
- Status:
- Active
- Beds:
- 3
- Lot size:
- 0.25 Acres
- Year built:
- 1977
- Baths:
- 3.00
- MLS#:
- 12163767
- Subdivision:
- Sheffield Estates
ADDITIONAL INFORMATION
This Arlington II is a spacious 2-story home on a quiet cul-de-sac. As you step inside, the foyer offers a nice transition for your guests before entering the living areas of the home. The living and dining rooms are perfect for formal entertaining and big enough for a large gathering. Large windows pour natural light into both the living room and dining room. The remodeled kitchen features white cabinetry, stainless-steel appliances, and quartz counter tops. There is plenty of space for a table - designed for family, friends, and informal gatherings. Sliding doors overlook the patio and large private yard. This area opens to the family room with skylights pouring in natural light. A contemporary fireplace is perfect for cool evenings at home. There are three bedrooms and two full bathrooms on the second level. The master bedroom will get high marks for the vaulted ceiling, walk-in closet, and a full private bathroom. There are two additional bedrooms on this level plus an additional full bath. The unfinished basement offers endless possibilities. Relax on the concrete patio in a very private backyard, with your favorite drink minding the grill listening to the music playing inside. This is a stunningly beautiful home, with award winning school districts 54 and 211, outstanding Schaumburg Park District, all in a top-rated community. A 3D Tour is available for this home. There are multiple PINS for this property. Tax amount includes: 07184110680000/$6,405.06, 07184110670000/$2,053.73. Total Taxes are $8,458.79. Combined lot size is .25 acres.
$500,000
834 Eden Drive Schaumburg, IL 60195
Open House:
Sunday, 9/22 6:00-8:00PM
- Type:
- Single Family
- Sq.Ft.:
- 2,000
- Status:
- Active
- Beds:
- 4
- Year built:
- 1971
- Baths:
- 2.00
- MLS#:
- 12163415
- Subdivision:
- Churchill
ADDITIONAL INFORMATION
BEAUTIFULLY REMODELED, RARELY AVAILABLE, FOUR BEDROOM, TWO BATH, RANCH HOME IN THE SOUGHT AFTER CHURCHILL SUBDIVISION. FEATURING A FULLY REMODELED EAT IN KITCHEN WITH QUARTZ COUNTER BREAKFAST BAR, NEW SS APPLIANCES AND LARGE PANTRY. ROOMY FAMILY ROOM WITH COZY FIREPLACE AND ACCESS TO BACK YARD COVERED PATIO. BEAUTIFULLY REMODELED BATHS WITH DECORATIVE TILE. NEWLY UPDATED FLOORING WITH 5 INCH FLOOR BOARDS. RECESSED LIGHTING WITH NEW LIGHT FIXTURES THROUGHOUT. NEW FRONT AND SIX PANEL DOORS WITH OIL RUBBED BRASS HARDWARE. CONVENIENT LAUNDRY/MUD ROOM WITH ADDITIONAL FLEX SPACE AND NEW WASHER AND DRYER. FRESHLY PAINTED INTERIOR AND EXTERIOR. ALL NEWLY REPLACED WINDOWS. ROOF IN 2019. NEW GARAGE DOORS. PERFECTLY LOCATED CORNER LOT OFFERING A BEAUTIFULLY LANDSCAPED BACKYARD OASIS WITH COVERED PATIO AND GAS HOOK UP FOR GRILL. A UNIQUE SHORT WALK TO ALL HIGHLY RATED DISTRICT 54 AND 211 SCHOOLS. CONVENIENTLY LOCATED TO ALL AREA AMENITIES AND TRANSPORTATION. HOME WARRANTY INCLUDED. NOTHING TO DO. JUST MOVE IN AND ENJOY YOUR LIFE.
- Type:
- Single Family
- Sq.Ft.:
- 1,250
- Status:
- Active
- Beds:
- 2
- Year built:
- 1996
- Baths:
- 3.00
- MLS#:
- 12158879
- Subdivision:
- Briar Pointe
ADDITIONAL INFORMATION
Briar Pointe Townhome - 2 bedrooms & 2.5 bathrooms with a 1 car attached garage. Living Room & Dining area with a cozy gas fireplace. Patio doors lead to a concrete patio for the outside enjoyment. Nice size kitchen - 2023 new refrigerator & stove & microwave. Granite countertops. Primary bedroom with adjoining full bathroom. Second bedroom with a walk in closet & adjoining full bathroom. 2023 full size washer & dryer located on the 2nd floor close to the bedrooms. 2022 Hot Water tank. 1 car attached garage has heater & a pull down staircase for storage. Great complex with walking trail, kids play area, tennis & basketball courts & picnic pavilion. Close to expressways, shopping, restaurants & Metra Train Station. Seller has NOT applied for -homeowner's exemption.
- Type:
- Single Family
- Sq.Ft.:
- n/a
- Status:
- Active
- Beds:
- 3
- Year built:
- 1975
- Baths:
- 2.00
- MLS#:
- 12129794
ADDITIONAL INFORMATION
WELCOME HOME!! Rarely found on the market, this 3 bedroom, 2 bathroom home in Weathersfield Lake perfect for investors and homeowners alike! This home offers a harmonious blend of comfort and convenience. The first floor provides ample space for relaxation or hosting guests, featuring a spacious living room that opens onto a patio through sliding doors, as well as a full bathroom and bedroom. Upstairs, you will find generous size bedrooms that have plenty of closet space. Outside, enjoy the convenience of a private entryway. The property also includes access to beautiful grounds, a pool, and clubhouse amenities. Located just minutes away from Woodfield Mall, Schaumburg Library, and various dining options, expressways, and the train station. Come take a closer look and envision making it your own!
$424,500
1337 Elgin Lane Schaumburg, IL 60194
- Type:
- Single Family
- Sq.Ft.:
- 1,672
- Status:
- Active
- Beds:
- 4
- Lot size:
- 0.2 Acres
- Year built:
- 1973
- Baths:
- 3.00
- MLS#:
- 12162613
- Subdivision:
- Sheffield Park
ADDITIONAL INFORMATION
Well-maintained 4 Bedroom, 2.5 Bath 2-story Home with FULL Basement offering a traditional layout & generous natural light throughout. Terrific Curb Appeal with covered front patio. Inviting Entry with open staircase & powder room. Enjoy entertaining your friends & family in the formal Living & Dining Rooms. Living Room features vintage oak floors, crown molding, & a cozy woodburning fireplace. Gather in the spacious Eat-in Kitchen with some newer appliances, a built-in desk & expansive pantry cabinets. Convenient first floor laundry with utility sink. The second floor offers 4 spacious Bedrooms & 2 Updated Bathrooms. The Primary Suite offers a Walk-in closet & private bath with walk-in shower. The Full Unfinished Basement offers the opportunity to add to an already wonderful home. 2-Car Garage equipped with a spacious work area, workbench, metal shelving units & a pull-down attic staircase. Spacious yard features a patio surrounded by mature trees & beautiful flower gardens. Large shed. Award winning Schaumburg School District 54 & 211. Walk to the Schaumburg Community Rec Center (including Indoor pool and Fitness Center) & Hoover elementary school. Close to shopping & restaurants. Home Warranty included. Motivated Seller
- Type:
- Single Family
- Sq.Ft.:
- 1,282
- Status:
- Active
- Beds:
- 3
- Year built:
- 1958
- Baths:
- 3.00
- MLS#:
- 12160705
ADDITIONAL INFORMATION
Prepare to be amazed by this beautifully updated home. Meticulously renovated, this home radiates sophistication and modern charm. Located on a 1/2 acre professionally landscaped lot featuring a patio and gazebo, this is the perfect space for entertaining guests. The large eat-in kitchen features ample new gray cabinetry, gleaming white quartz countertops, stylish backsplash, stainless steel appliances, a center island, and recessed lighting. The spacious living room boasts hardwood floors, a stylish electric fireplace, and an abundance of windows to bring in plenty of natural light. The primary bath was just renovated with a walk-in shower, new tile floor, vanity and mirror. The main level also offers 3 bedrooms with hardwood flooring, and an additional full bath. The finished basement features an additional bedroom, half bath and laundry area. Schedule your showing today!
- Type:
- Single Family
- Sq.Ft.:
- 1,400
- Status:
- Active
- Beds:
- 3
- Year built:
- 1975
- Baths:
- 3.00
- MLS#:
- 12162143
- Subdivision:
- Dunbar Lakes
ADDITIONAL INFORMATION
Great Opportunity to live in the sought after Dunbar Lakes Community! Close to awarding winning schools, Woodfield Mall and major highways. 2nd largest model with all 3 bedrooms on the top floor. Tastefully decorated throughout. Top floor has a full bath "and" a half bath for extra convenience. Updated kitchen with stainless steel appliances. "All" windows have been replaced with double pane windows. Hot water tank is newer. Full partially finished basement provides extra storage and awaits your finishing touches.
- Type:
- Single Family
- Sq.Ft.:
- 1,360
- Status:
- Active
- Beds:
- 2
- Year built:
- 1994
- Baths:
- 3.00
- MLS#:
- 12158459
- Subdivision:
- Meribel
ADDITIONAL INFORMATION
Terrific end unit filled with tons of natural light in immaculate condition. Great space starts with 9 ft ceilings on the main level and dramatic 2-story fireplace, open second floor loft and more. Newer high quality Marvin fiberglass windows 2019, newer luxury vinyl plank flooring on the first floor. New water heater 2023. Kitchen has plenty of space for all the cooks, easy maintenance Corian-like countertops. Generous eating area table space in the kitchen plus additional dining room option. Gas hook up behind the stove, current stove is electric. Upstairs sanctuary features 2 generous bedrooms, roomy loft and convenient second floor laundry, washer and dryer 2016. All this and minutes from shopping and dining. Close to Home Depot, Target, Kohls, Jewel and many more. Selling AS IS due to out of state seller. Quick closing possible. Low HOA and FHA approved.
- Type:
- Single Family
- Sq.Ft.:
- 1,000
- Status:
- Active
- Beds:
- 2
- Year built:
- 1981
- Baths:
- 1.00
- MLS#:
- 12161476
- Subdivision:
- Lexington Green
ADDITIONAL INFORMATION
Step into this beautifully remodeled first-floor ranch unit, ideally located in the desirable Lexington Green community, offering peaceful views of a private open area. The bright and welcoming interior features wood flooring, a cozy family room with a fireplace, and a dining area perfect for entertaining. The updated kitchen stands out with its modern tiled glass backsplash and ample pantry storage. You will also love the convenience of in-unit laundry. Many upgrades were done within the last 2 years including installing a new furnace, A/C system and water heater, a new washer and dryer, and a new microwave. The 2 patio doors were also replaced. The spacious master bedroom has direct access to a full bath, and the second bedroom is also generously sized, with newer carpeting in both rooms. Complete with a one-car garage and an extra parking spot, this is the perfect place to call home! Enjoy the community amenities, including a pool and clubhouse. The property is located within the highly-rated District 54/211 schools, with easy access to shopping, highways, and the Roselle Metra. Come and see this gem! Multiple offers received. Highest and best due by Tuesday (09/17/24) at 5PM
- Type:
- Single Family
- Sq.Ft.:
- 1,000
- Status:
- Active
- Beds:
- 2
- Year built:
- 1974
- Baths:
- 2.00
- MLS#:
- 12161280
ADDITIONAL INFORMATION
Desirable Dunbar Lake Townhome. Property needs a little work, but it will be worth it. The subdivision includes a pool, clubhouse, tennis court, and playground. It's also conveniently located near shopping. school, restaurants, Busse woods & Hwy 90, 53. Come see it today. Rentals are allowed. Sold As-Is
- Type:
- Single Family
- Sq.Ft.:
- 1,782
- Status:
- Active
- Beds:
- 3
- Year built:
- 2024
- Baths:
- 3.00
- MLS#:
- 12161151
- Subdivision:
- Northgate At Veridian
ADDITIONAL INFORMATION
Discover yourself at 1269 Lakepointe Dr, Schaumburg, Illinois, a beautiful new construction CORNER townhome in our Northgate at Veridian community! This townhome is ready for a fall move-in! Homesite includes low maintenance, professional landscaping in this exemplary community of Northgate at Veridian! This Grayson townhome plan offers approximately 1,800 square feet of living space with 3 bedrooms, 2.5 baths, and a flex room. As soon as you step inside, you'll be greeted by the finished flex room, which is perfect as a den or playroom, workout room, office or even a storage room! Walking up the stairs, you will find this home's open concept living space. The expansive kitchen overlooks both the front dining and back great room areas, making it the ideal space to entertain. The vast floor to ceiling windows boasts a larger feeling to this magnificent home that already includes 9' ceilings on the main level. Additionally, your kitchen features 42" white designer cabinetry with dove tail drawers and soft close features and matching crown molding, in addition to a spacious island with quartz countertops, ceramic backsplash and pantry. Enjoy your large primary bedroom with a walk-in closet and connecting en suite bathroom. The rest of the upper level features a laundry room, secondary bedrooms with a full second bath, and linen closet. You will find Revwood flooring throughout the main level living space, foyer and owner's entry and the full bathrooms include fully tiled flooring. Impressive innovative ERV furnace system and tankless water heater and conduit for future electric car charger in the garage, round out the amazing features this home has to offer! All Chicago homes include our America's Smart Home Technology, featuring a smart video doorbell, smart Honeywell thermostat, Amazon Echo Pop, smart door lock, and more. Photos are of similar home and model home. Actual home built may vary.
Open House:
Sunday, 9/22 4:30-10:30PM
- Type:
- Single Family
- Sq.Ft.:
- 1,782
- Status:
- Active
- Beds:
- 3
- Year built:
- 2024
- Baths:
- 4.00
- MLS#:
- 12161135
- Subdivision:
- Northgate At Veridian
ADDITIONAL INFORMATION
Discover yourself at 1257 Lakepointe Dr, Schaumburg, Illinois, a beautiful new construction CORNER townhome in our Northgate at Veridian community! This townhome is ready for a quick move-in! Homesite includes low maintenance, professional landscaping in this exemplary community of Northgate at Veridian! This Grayson townhome plan offers approximately 1,800 square feet of living space with 3 bedrooms, 3.5 baths, and a flex room. As soon as you step inside, you'll be greeted by the finished flex room with a full bathroom, which is perfect as a den or playroom, workout room, office or even a 4th bedroom! Walking up the stairs, you will find this home's open concept living space. The expansive kitchen overlooks both the front dining and back great room areas, making it the ideal space to entertain. The vast floor to ceiling windows boasts a larger feeling to this magnificent home that already includes 9' ceilings on the main level. Additionally, your kitchen features 42" white designer cabinetry with dove tail drawers and soft close features and matching crown molding, in addition to a spacious island with quartz countertops, ceramic backsplash and pantry. Enjoy your large primary bedroom with a walk-in closet and connecting en suite bathroom. The rest of the upper level features a laundry room, secondary bedrooms with a full second bath, and linen closet. You will find Revwood flooring throughout the main level living space, foyer and owner's entry and the full bathrooms include fully tiled flooring. Impressive innovative ERV furnace system and tankless water heater and conduit for future electric car charger in the garage, round out the amazing features this home has to offer! All Chicago homes include our America's Smart Home Technology, featuring a smart video doorbell, smart Honeywell thermostat, Amazon Echo Pop, smart door lock, and more. Photos are of similar home and model home. Actual home built may vary.
- Type:
- Single Family
- Sq.Ft.:
- 1,782
- Status:
- Active
- Beds:
- 3
- Year built:
- 2024
- Baths:
- 3.00
- MLS#:
- 12161124
- Subdivision:
- Northgate At Veridian
ADDITIONAL INFORMATION
Discover yourself at 1265 Lakepointe Dr, Schaumburg, Illinois, a beautiful new construction townhome in our Northgate at Veridian community! This townhome is ready for a quick move-in! Homesite includes low maintenance, professional landscaping in this exemplary community of Northgate at Veridian! This Grayson townhome plan offers approximately 1,800 square feet of living space with 3 bedrooms, 2.5 baths, and a flex room. As soon as you step inside, you'll be greeted by the finished flex room, which is perfect as a den or playroom, workout room, office, or storage room! Walking up the stairs, you will find this home's open concept living space. The expansive kitchen overlooks both the front dining and back great room areas, making it the ideal space to entertain. The vast floor to ceiling windows boasts a larger feeling to this magnificent home that already includes 9' ceilings on the main level. Additionally, your kitchen features 42" white designer cabinetry with dove tail drawers and soft close features along with beautiful crown molding, in addition to a spacious island with quartz countertops, and ceramic tile backsplash, and pantry. Enjoy your large primary bedroom with a walk-in closet and connecting en suite bathroom. The rest of the upper level features a laundry room, secondary bedrooms with a full second bath, and linen closet. You will find wood flooring throughout the main level living space, foyer and owner's entry and the full bathrooms include fully tiled flooring. Impressive innovative ERV furnace system and tankless water heater and conduit for future electric car charger in the garage, round out the amazing features this home has to offer! All Chicago homes include our America's Smart Home Technology, featuring a smart video doorbell, smart Honeywell thermostat, Amazon Echo Pop, smart door lock, and more. Photos are of similar home and model home. Actual home built may vary.
- Type:
- Single Family
- Sq.Ft.:
- 1,400
- Status:
- Active
- Beds:
- 2
- Year built:
- 1997
- Baths:
- 3.00
- MLS#:
- 12161038
- Subdivision:
- Briar Pointe
ADDITIONAL INFORMATION
Priced to sell! 2-story townhouse with private entrance in the desirable Briar Pointe subdivision. Inviting entry with ceramic tile & convenient powder room right off the foyer. Big eat-in kitchen with breakfast bar & pantry that overlooks the living room. Bright & spacious living/ dining room combo featuring sliding glass door out to a private patio. Upstairs you will find two spacious bedrooms, two full bathrooms, & the laundry room. The primary suite offers vaulted ceilings, double closets, & private bathroom. The second bedroom has a walk-in closet. Furnace only 7 years old. 1 car attached garage. This beautiful subdivision offers walking paths, wet lands, & park. Minutes to the Metra train station, Boomers Stadium, & I-390 expressway. Excellent school districts 54 & 211. Property is in AS IS condition.
- Type:
- Single Family
- Sq.Ft.:
- 3,014
- Status:
- Active
- Beds:
- 3
- Year built:
- 2004
- Baths:
- 4.00
- MLS#:
- 12159658
ADDITIONAL INFORMATION
Are you ready to experience the pinnacle of luxury? Step into the world of luxury with this remarkable 2-story townhome, boasting an impressive 3,000 square feet of living space. At 17 Illinois, every detail provides excellence, and it shows like a model home in every way! The elegance extends to the 3 story great room, where a cozy fireplace beckons. The heart of this home displays 42" maple cabinets with exquisite granite countertops, top-of-the-line stainless steel appliances, and beautiful hardwood floors, making meal preparation a breeze. Cooking in this kitchen is a true delight! The second level offers a versatile family room/loft that overlooks the 1st floor, creating an open and airy atmosphere. Two additional bedrooms provide ample space for family and guests, and a full bath ensures their comfort. With a 2-car garage and a fully finished basement, you'll have plenty of space for storage, hobbies, or customization to suit your needs. The possibilities are endless! Recent updates include the roof (less than a year old), the freshly painted walls, and the washer, dryer, dishwasher, garbage disposal, and kitchen faucet are newer. Nestled in the charming town of Schaumburg, you'll enjoy the best of suburban living. Schaumburg is renowned for its vibrant community, excellent schools, and a welcoming atmosphere. Conveniently located close to the train, Woodfield shopping mall, and a wide array of restaurants, you'll have the world at your doorstep. Whether you're commuting to the city or enjoying the local amenities, this townhome's location is a true gem. --
- Type:
- Single Family
- Sq.Ft.:
- 1,300
- Status:
- Active
- Beds:
- 2
- Year built:
- 1994
- Baths:
- 3.00
- MLS#:
- 12157778
- Subdivision:
- Meribel
ADDITIONAL INFORMATION
Beautifully remodeled 2-story townhome in the highly sought-after Meribel subdivision. This 2-bedroom, 2.5-bath home features laminate flooring, a modern kitchen with stainless steel appliances, and an open floor plan with 9-ft ceilings. All bathrooms have been tastefully updated, and newer lighting fixtures enhance the home's charm. The master suite boasts vaulted ceilings and two large double closets, while the second bedroom also offers ample storage with a double closet. This townhome is a must-see with a new HVAC system, an attached 1-car garage, and two additional parking spaces!
- Type:
- Single Family
- Sq.Ft.:
- 1,140
- Status:
- Active
- Beds:
- 3
- Year built:
- 1968
- Baths:
- 2.00
- MLS#:
- 12160464
ADDITIONAL INFORMATION
Bring your ideas and personal touch to this light and bright ranch home in the highly-rated Schaumburg School Districts 54 and 211! Natural light pours into the generously-sized family room through it's large bay windows. The eat-in kitchen overlooks the peaceful backyard with lots of greenspace for play. Near to a park, it's waiting for the next family to come make it their own. This three bedroom house has one and half bathrooms and an oversized garage for plenty of storage. With a two-car wide driveway, parking is available and convenient. House is being sold as-is and is priced accordingly. New roof, siding, washing machine, refrigerator and dishwasher in the last 10 years.
- Type:
- Single Family
- Sq.Ft.:
- 900
- Status:
- Active
- Beds:
- 2
- Year built:
- 1976
- Baths:
- 1.00
- MLS#:
- 12149326
ADDITIONAL INFORMATION
Investor friendly 2 bedroom unit with a beautiful balcony. VACANT! The complex features parking, coin laundry on site, swimming pool and tennis courts. Professionally managed. Broker is the trustee of the trust that owns the property. Please contact the agent for additional properties listed for sale by the trust.
- Type:
- Single Family
- Sq.Ft.:
- 1,792
- Status:
- Active
- Beds:
- 5
- Lot size:
- 0.78 Acres
- Year built:
- 1956
- Baths:
- 3.00
- MLS#:
- 12159864
ADDITIONAL INFORMATION
This unique home is nestled in a beautiful wooded area resplendent with majestic trees, nature's beauty and yet close to shopping, dining, golf courses, entertainment venues, expressways and great award winning winning schools like Fremd High School. This 5 bdrm. 2 1/2 bath, 2 1/2 car garage home has inviting warm wood on the inside. Here you can work at-home in your office, or exercise in exercise room or have a workshop in the room, or just relax. Home has brand new patio door, newer forced air furnace and a boiler for baseboard heat, 2 hot water heaters. Whether you want to gather around the cozy fireplace in winter or enjoy the peaceful outdoors, this home can be your refuge in the woods. Nature has done its work outside, now it needs your creative touch to upgrade inside. With a price this low, it is sold "AS IS".
- Type:
- Single Family
- Sq.Ft.:
- n/a
- Status:
- Active
- Beds:
- 3
- Baths:
- 4.00
- MLS#:
- 12159840
- Subdivision:
- Heritage
ADDITIONAL INFORMATION
Conant School District. 5 bedrooms. 4 bathrooms. Premium professionally landscaped lot. Checkout the updates throughout, including the bathrooms, kitchen, and finished basement. Enjoy entertaining your guests on your private patio and grassy yard in your own outdoor oasis. Make memories during the holidays around the floor to ceiling stone fireplace in your two story Great Room. Relax and recharge back in your primary bedroom suite that features a modern and elegant private bathroom and a sitting room big enough to be converted to another bedroom. The finished basement offers options for games, offices, movies, overnight guests. Easy parking for all of your friends and relatives on the oversized driveway with parking pad. Enjoy the conveniences of enjoying the famous Schaumburg September Fest right down the street! Don't delay, call TODAY!
- Type:
- Single Family
- Sq.Ft.:
- n/a
- Status:
- Active
- Beds:
- 3
- Year built:
- 1973
- Baths:
- 2.00
- MLS#:
- 12117527
- Subdivision:
- Castle Rock
ADDITIONAL INFORMATION
INCREDIBLE 3 Bed/1.5 Bath NEWLY REMODELLED townhome in a PRIME LOCATION!! This gorgeous sun-filled 2 story home features large windows, luxury vinyl flooring, wide hallways, TWO outdoor spaces, so much storage and IN-UNIT LAUNDRY! First floor offers a desirable open kitchen/living room/dining room layout, a brand-new UPGRADED chef's kitchen and a powder room and full bathroom. Kitchen boasts custom-built CEILING HEIGHT white cabinetry, quartz countertops and full height backsplash, SS appliances and tons of storage. Second floor highlights are an ENORMOUS primary bedroom with professionally organized walk-in closet and a PRIVATE balcony, as well as the 2 other generously sized bedrooms and a full bathroom with beautiful finishes. LOW HOA & EXCELLENT LOCATION!!!! Enjoy the community pool while walking distance to several parks, playgrounds and trails. Easy access to expressways, Woodfield mall, restaurants, nightlife and public transportation. Schaumburg School Districts 54 & 211 (Blackwell Elementary, Jane Adams Jr High, Hoffman Estates High). 2 designated exterior parking spaces!
- Type:
- Single Family
- Sq.Ft.:
- n/a
- Status:
- Active
- Beds:
- 2
- Year built:
- 1995
- Baths:
- 2.00
- MLS#:
- 12155594
- Subdivision:
- Heatherwood North
ADDITIONAL INFORMATION
This charming home offers modern comforts and stylish upgrades. The kitchen, fully remodeled in 2016, boasts new appliances and a sleek design perfect for cooking and entertaining. The downstairs floors have been recently updated in 2024, adding a fresh, contemporary touch throughout the main living areas. Additional updates include a new water heater installed in 2017 and a washer from 2016. With its combination of recent renovations and well-maintained features, this home provides both convenience and elegance in a desirable Schaumburg location. Located just a minute from the park and less than a mile from popular restaurants and shopping destinations, including Jewel and Target, this home offers unbeatable convenience. Plus, it's only a short drive to the expressway. Move-in ready and waiting for you to make it your own!
- Type:
- Single Family
- Sq.Ft.:
- 1,239
- Status:
- Active
- Beds:
- 3
- Lot size:
- 0.23 Acres
- Year built:
- 1981
- Baths:
- 3.00
- MLS#:
- 12156585
- Subdivision:
- Lancer Park
ADDITIONAL INFORMATION
This Crestwood model with sub-basement is located in the desirable Lancer Park Subdivision. Three bedrooms, a den and two and a half bath home with large family room. Hardwood flooring throughout the main level. Spacious living room with large bay window that provides tons of natural light. Includes coat closet in the attached foyer. Circle through to the dining room and on to the kitchen. The kitchen has updated (2015), soft close honey maple cabinets, stainless steel appliances, including a Viking French door refrigerator with bottom freezer, and a Bosch dishwasher. Granite countertops and polished glass back splash brings the finishing touches. Vented range hood. Bar stools at the breakfast bar will remain. Upstairs you will find the master bedroom with brand new carpeting and a full bath. There are two additional bedrooms with brand new carpeting and ample closet space. Updated main bathroom. The lower level has a nice sized family room with brand new carpeting. Wood panel adds a distinct style to the room. There is a wood burning fireplace with a natural stone mantel. Here you will find your office/den or could be used as a fourth bedroom. Good size room with plenty of windows. Conveniently located powder room. The sub-basement is home to a large laundry / utility room and includes a double basin utility sink. LG front loading washer and dryer to remain. In addition to the utility room you will find a large bonus space. This can easily be converted into anything you need. A work room, a work-out room, a play room, a man cave, you name it. Exit from the kitchen to the large, private yard. Tree lined to provide privacy. Nice sized concrete patio is the ideal setting for hosting a casual gathering. There is also a fenced area for a vegetable garden. A shed behind the garage can be a home to all your landscaping tools. The detached, two and a half car garage, not only is insulated but also has heat and air conditioning. What car enthusiast wouldn't be excited about this? Extra long driveway allows for plenty of parking places, replace 2022. Furnace replaced 2023, AC 15 years new. Roof 2018. Excellent east end of Schaumburg Location. Walking distance to Septemberfest, Art Fair, Prairie Center for the Arts and Summer Breeze Concerts. The beautiful Municipal grounds also include scenic pond and Art Walk. Located in the immediate area is the Meineke Recreation Center, swimming pool with water slide and Olympic-size diving well, sled hill and basketball and tennis courts. Spring Valley Nature Sanctuary, Volkening Heritage Farm and so much more! Award winning Schools include Michael Collins Elementary School, Robert Frost Junior High School and JB Conant High School. Minutes from Woodfield, the library, shopping, expressways and train station.


© 2024 Midwest Real Estate Data LLC. All rights reserved. Listings courtesy of MRED MLS as distributed by MLS GRID, based on information submitted to the MLS GRID as of {{last updated}}.. All data is obtained from various sources and may not have been verified by broker or MLS GRID. Supplied Open House Information is subject to change without notice. All information should be independently reviewed and verified for accuracy. Properties may or may not be listed by the office/agent presenting the information. The Digital Millennium Copyright Act of 1998, 17 U.S.C. § 512 (the “DMCA”) provides recourse for copyright owners who believe that material appearing on the Internet infringes their rights under U.S. copyright law. If you believe in good faith that any content or material made available in connection with our website or services infringes your copyright, you (or your agent) may send us a notice requesting that the content or material be removed, or access to it blocked. Notices must be sent in writing by email to [email protected]. The DMCA requires that your notice of alleged copyright infringement include the following information: (1) description of the copyrighted work that is the subject of claimed infringement; (2) description of the alleged infringing content and information sufficient to permit us to locate the content; (3) contact information for you, including your address, telephone number and email address; (4) a statement by you that you have a good faith belief that the content in the manner complained of is not authorized by the copyright owner, or its agent, or by the operation of any law; (5) a statement by you, signed under penalty of perjury, that the information in the notification is accurate and that you have the authority to enforce the copyrights that are claimed to be infringed; and (6) a physical or electronic signature of the copyright owner or a person authorized to act on the copyright owner’s behalf. Failure to include all of the above information may result in the delay of the processing of your complaint.
Schaumburg Real Estate
The median home value in Schaumburg, IL is $320,000. This is higher than the county median home value of $214,400. The national median home value is $219,700. The average price of homes sold in Schaumburg, IL is $320,000. Approximately 60.09% of Schaumburg homes are owned, compared to 33.63% rented, while 6.29% are vacant. Schaumburg real estate listings include condos, townhomes, and single family homes for sale. Commercial properties are also available. If you see a property you’re interested in, contact a Schaumburg real estate agent to arrange a tour today!
Schaumburg, Illinois has a population of 74,427. Schaumburg is more family-centric than the surrounding county with 36% of the households containing married families with children. The county average for households married with children is 30.49%.
The median household income in Schaumburg, Illinois is $77,022. The median household income for the surrounding county is $59,426 compared to the national median of $57,652. The median age of people living in Schaumburg is 38.5 years.
Schaumburg Weather
The average high temperature in July is 85 degrees, with an average low temperature in January of 11.4 degrees. The average rainfall is approximately 37.3 inches per year, with 34.5 inches of snow per year.
