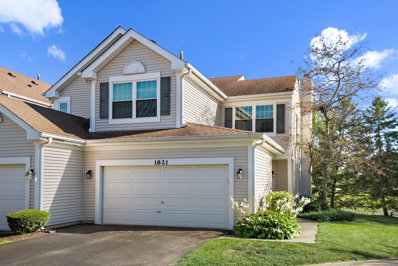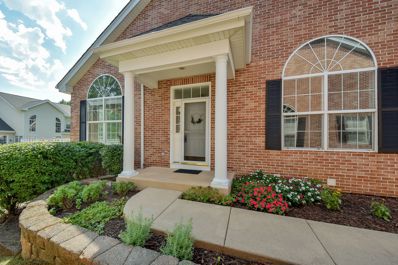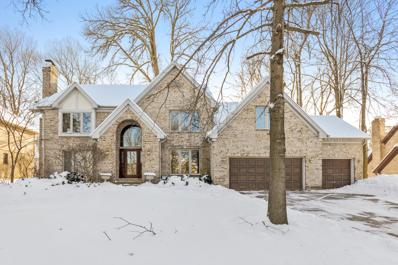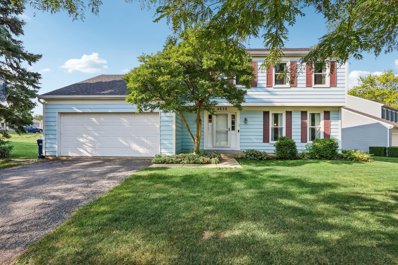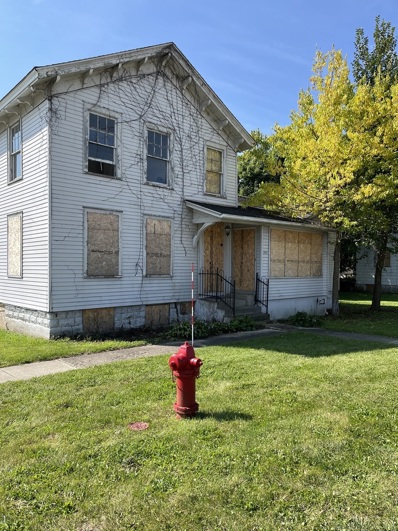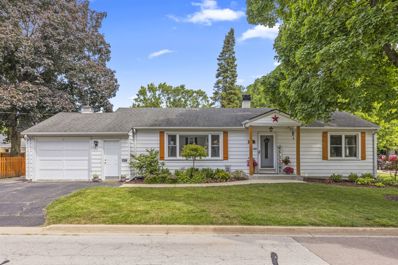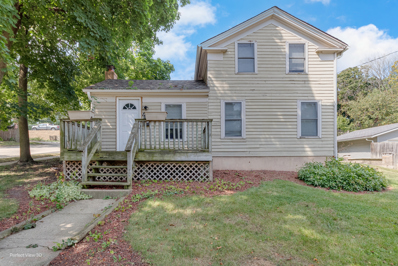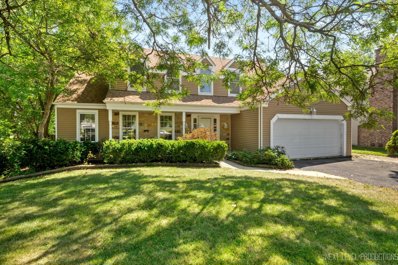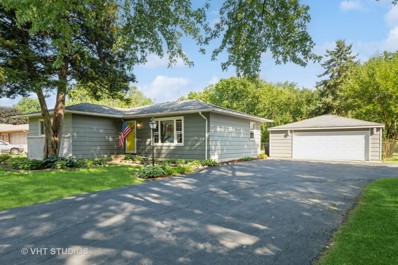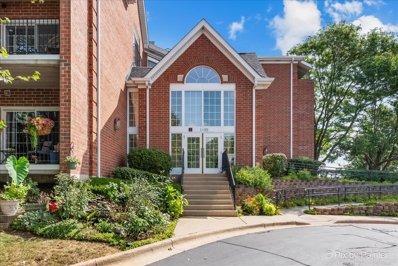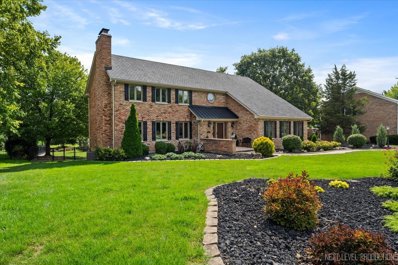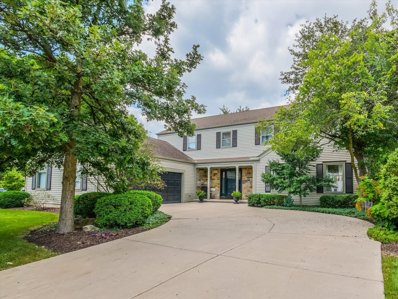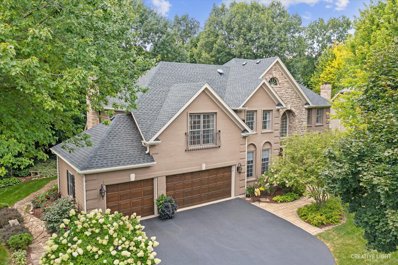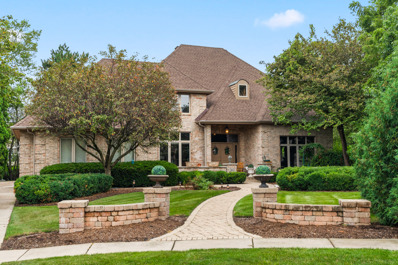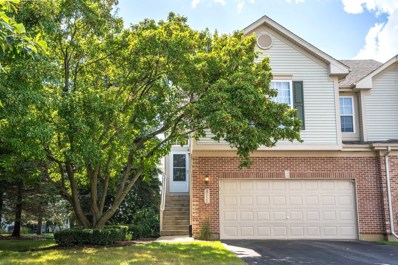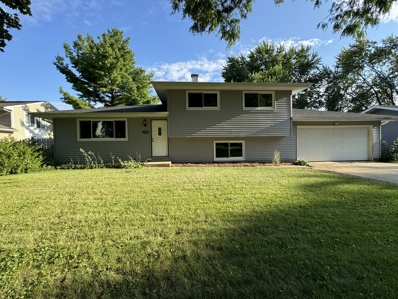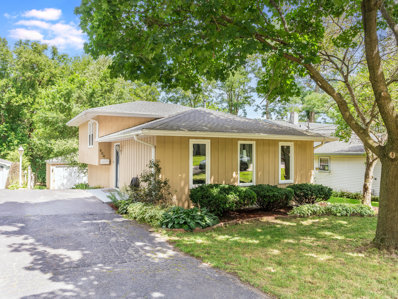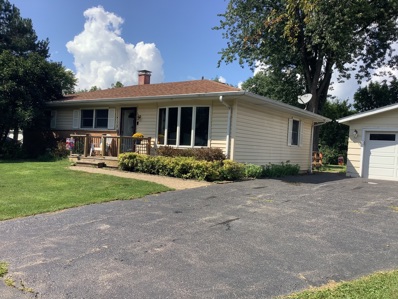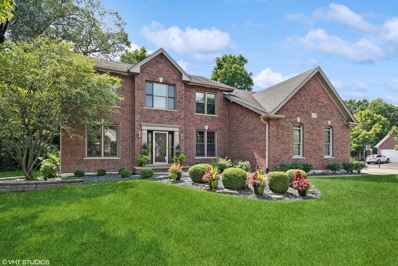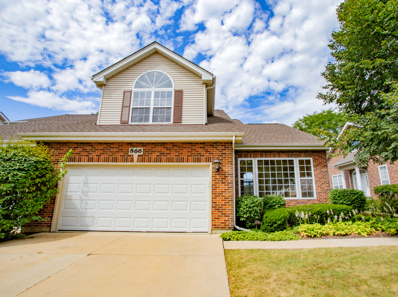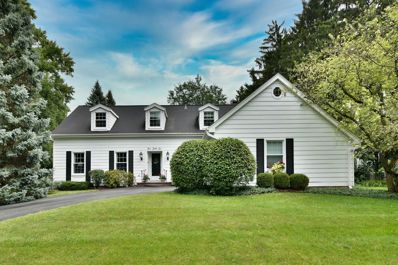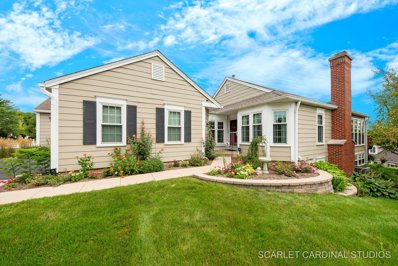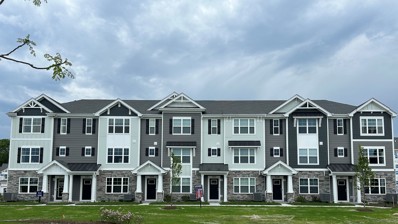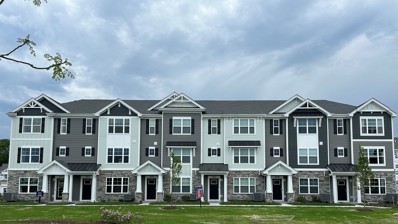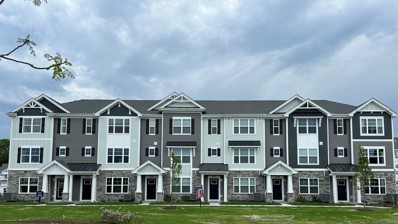Saint Charles IL Homes for Rent
- Type:
- Single Family
- Sq.Ft.:
- 1,488
- Status:
- Active
- Beds:
- 2
- Year built:
- 1994
- Baths:
- 3.00
- MLS#:
- 12152900
- Subdivision:
- Tanglewood
ADDITIONAL INFORMATION
So many things to love about this PRISTINE end-unit townhome, located on a pond, making this your very own PRIVATE OASIS! As you step into the home, you'll notice the gleaming LVP floors, large kitchen w/stainless appliances & pantry, expansive 2-story living room with wall of windows providing gorgeous water views. Upstairs you'll find the spacious primary suite complete with vaulted ceilings, a recently updated ensuite bathroom (vanity/toilet/floor tile) & walk-in closet, plus the 2nd bedroom, loft area, and laundry room! Nature lovers will appreciate the expansive deck with the pond views . This home is ideally located close to the downtown areas of both St. Charles and Geneva, providing easy access to restaurants, shops, parks, and the Fox River. Other recent updates include Furnace (2023), A/C (2021), Nest thermostat, and many light fixtures. This property is MOVE-IN READY and being sold AS-IS.
- Type:
- Single Family
- Sq.Ft.:
- 2,322
- Status:
- Active
- Beds:
- 2
- Year built:
- 2003
- Baths:
- 4.00
- MLS#:
- 12147730
- Subdivision:
- Pheasant Run Trails
ADDITIONAL INFORMATION
This charming end unit, RANCH townhome offers a blend of comfort & convenience, perfect for those seeking low-maintenance living. The open-concept main floor features a spacious living room with plenty of natural light, seamlessly flowing into your dining room with exterior access. Your kitchen offers double ovens, ample cabinetry, a desk area, pantry & a cozy eating area. The expansive primary suite includes a walk-in closet with custom shelving & a private full bath. The second bedroom is ideal for guests or a home office and offers an attached full bathroom. The fully finished, lookout basement adds significant living space, perfect for a recreation room, home theater, or workout area, & includes a bathroom, making it versatile for various needs. Outside, enjoy a private deck, ideal for morning coffee or evening relaxation. With an attached, two garage, this RANCH townhome combines practicality with style, offering a perfect setting for comfortable living. Welcome home.
- Type:
- Single Family
- Sq.Ft.:
- 4,025
- Status:
- Active
- Beds:
- 4
- Lot size:
- 0.33 Acres
- Year built:
- 1990
- Baths:
- 3.00
- MLS#:
- 12153807
- Subdivision:
- Royal Fox
ADDITIONAL INFORMATION
Explore the potential of this 4-bedroom home in the sought-after Royal Fox neighborhood, known for its excellent location, country club and golf course. The floorplan flows effortlessly and is highlighted by a vaulted family room ceiling that adds a sense of openness. The heart of the home is the kitchen featuring a great layout, hardwood floors and granite countertops - a culinary haven for both practicality and style. NEW HVAC (2017) NEW ROOF (2019) Come take a look at the possibilities!! Short Sale, subject to bank approval
- Type:
- Single Family
- Sq.Ft.:
- 1,866
- Status:
- Active
- Beds:
- 4
- Lot size:
- 0.43 Acres
- Year built:
- 1977
- Baths:
- 3.00
- MLS#:
- 12152502
ADDITIONAL INFORMATION
My clients raised their 3 kids in this adorable home never thinking they would be there 22 years! Why would they leave? Elementary school was a minute drive, middle and high school was a 6 minute drive on a bad day so it was perfect! 22 years in this home that they are sad to leave! Friendships, neighbors looking out for each other, walks to downtown St.Charles but the time has come for a new family to create their own memories! Wonderful home, nestled on a serene cul-de-sac in the heart of St. Charles! What a perfect 4-bedroom, 2.5-bathroom home with plenty of living space, perfect for today's family with school aged children. Step inside and be greeted by a warm, inviting atmosphere complete with a gorgeous full brick wood-burning fireplace in the family room-ideal for those chilly IL nights. ~The homes layout is perfect for both entertaining and everyday living, featuring a spacious living room, a separate dining area, and a bright kitchen with sustainable flooring, solid surface countertops, and a convenient food pantry. This home has been lovingly maintained and updated to meet the styles of today! Enjoy peace of mind with a new water heater installed in 2024, a new roof added in 2022, and a furnace replaced in 2018. The attached 2-car garage provides ample storage and convenience. Located just a short stroll from the highly-rated Munhall Elementary and close to St. Charles East High School, this home is situated in a family-friendly neighborhood with access to parks, playgrounds, and the Metra train station. The tree-lined streets and sidewalks create a perfect location for your daily walks. Relax on the patio enjoying the peace and quiet~ Don't miss your chance to own this charming, clean and updated home in one of St. Charles' most desirable areas! Schedule your showing today and start imagining your life at 1535 Adams Ave.
- Type:
- Other
- Sq.Ft.:
- 3,799
- Status:
- Active
- Beds:
- n/a
- Year built:
- 1900
- Baths:
- MLS#:
- 12147496
ADDITIONAL INFORMATION
Commercial or mixed use property located on Route 64 near downtown St. Charles. Huge potential with very high traffic counts. Value is in the land. Zoned BL (Local Business District). Enter buildings at your own risk. Property sold AS-IS.
- Type:
- Single Family
- Sq.Ft.:
- 1,312
- Status:
- Active
- Beds:
- 2
- Lot size:
- 0.15 Acres
- Year built:
- 1956
- Baths:
- 2.00
- MLS#:
- 12139836
ADDITIONAL INFORMATION
Incredible location - walk to downtown St. Charles AND downtown Geneva! Beautiful, move-in ready ranch on a quiet street with so much charm! Gorgeous crown molding, deep baseboards and lovely hardwood floors throughout main level. Generously sized Living Room opens to both Dining Room and Kitchen; ideal for entertaining! Kitchen is a dream with designer cabinetry, gleaming stainless appliances, granite countertops, and unique island with seating and collapsable legs when you want extra room! Two tastefully painted bedrooms and a full bath round out the first floor. Finished basement is perfect place to exercise or relax, with a large rec room, third bedroom with egress window, and an additional full bath. Laundry room, separate utility room with tons of storage, and workshop area add to the livability! New Sump Pump (2023), new fence (2020), new attic insulation (2022), professionally landscaped garden beds add to the value in this special home! Enjoy nearby bike trails, parks, and all St. Charles and Geneva have to offer!
- Type:
- Single Family
- Sq.Ft.:
- 1,092
- Status:
- Active
- Beds:
- 3
- Lot size:
- 0.1 Acres
- Year built:
- 1880
- Baths:
- 2.00
- MLS#:
- 12150544
ADDITIONAL INFORMATION
Charming 3-Bedroom Home with Modern Upgrades in 2023** This beautifully remodeled 3-bedroom, 2-bathroom residence is situated in a friendly neighborhood, perfect for families or anyone looking for a fresh start. Recent renovations in 2023 include flooring, kitchen, bathrooms, plumbing and modern lighting fixtures, ensuring that the home feels contemporary and welcoming. The heart of the home - the kitchen - boasts modern finishes, including stainless steel appliances, quartz countertops, and custom cabinetry, making it a chef's delight. Additional highlights include a laundry on the first floor, and proximity to down town, local schools, restaurants, shops, and parks. This home combines comfort and convenience, making it an ideal choice for your next chapter... Don't miss the opportunity to own this beautifully remodeled home - schedule a viewing today!
- Type:
- Single Family
- Sq.Ft.:
- 2,160
- Status:
- Active
- Beds:
- 4
- Year built:
- 1977
- Baths:
- 3.00
- MLS#:
- 12125116
- Subdivision:
- Hunters Woods
ADDITIONAL INFORMATION
Spacious home in sought after Hunters Woods of St. Charles! You will love the big covered front porch with stone accent wall! The foyer welcomes you in with hardwood floors and crown molding. The L-shaped living room/dining room offers great space for entertaining and daily living and also has beautiful crown molding. The kitchen has tons of natural light, crown molding, bright white cabinets, Formica c-tops, appliances, pantry closet and an eating space with lovely views of the mature yard. There is a cozy family room with hardwood floors, floor to ceiling brick fireplace, crown molding and glass door that leads out to a patio! The primary bedroom suite has a large walk-in closet with laminate built-ins and a private full bath with granite topped vanity and shower with glass door. There are 3 more generous size bedrooms with good closet space. Full hall bath with granite topped vanity and shower/tub. Large, finished basement with plenty of room for relaxing, awesome storage and laundry space. The fenced private yard has gorgeous mature trees and a patio to enjoy! This location is one of the best around, close to schools, parks, Fox River Bike and Walking Trails and historic downtown St. Charles! This home does need updating and is priced accordingly...gain instant "sweat equity" and make it yours!
- Type:
- Single Family
- Sq.Ft.:
- 1,954
- Status:
- Active
- Beds:
- 3
- Lot size:
- 0.37 Acres
- Year built:
- 1961
- Baths:
- 2.00
- MLS#:
- 12144317
ADDITIONAL INFORMATION
Great opportunity to own this 3-bedroom ranch home located near one of Saint Charles best parks, the East Side Sports Complex. Tastefully updated and move-in ready! The main level has nice hardwood floors throughout and big windows allowing lots of natural sunlight into the living room. Look past the breakfast bar into the eat-in kitchen with stainless-steel appliances, recessed lighting, and ample of cabinet space. There is a window by the table area and an door leading to the backyard. Your king-size bed will easily fit into the master bedroom, and the 3rd bedroom could serve as a study or a dining room with access to the back deck. There are 1 and a half baths on the main floor. The basement features a family/rec room, 2 more potential bedrooms, and a rough-in for a bathroom. There are 3 newer basement windows, newer insulation in the attic and basement, and all-copper pipe was upgraded to 3/4". Oversized 2-car heated garage (AC ready). Deck, cement patio, and a beautiful setting. Home is being sold "AS IS".
- Type:
- Single Family
- Sq.Ft.:
- 1,190
- Status:
- Active
- Beds:
- 2
- Year built:
- 1996
- Baths:
- 2.00
- MLS#:
- 12141253
ADDITIONAL INFORMATION
Welcome to easy living at the Hunt Club! This 2-bedroom, 2-bathroom condo is nestled on the second floor of a secure, elevator building, offering both convenience and comfort. One of the highlights of this home is the stunning view of the courtyard-a perfect backdrop to your morning coffee or cozy evenings by the gas fireplace. Enjoy double the balcony space with patio access doors from both the living room and the primary bedroom. Inside, you'll find an open layout with plenty of closet space, including a walk-in closet in the second bedroom, in-unit laundry, and a primary suite with an attached bathroom. The heated garage underneath the building includes an extra deep assigned parking spot (#34), great for storing a bike or cart, plus a storage locker (#65) for your extra belongings. Love hosting? The Hunt Club's community room on the main floor, complete with a full kitchen and fireplace, is ideal for larger gatherings. Plus, with easy access to downtown St. Charles, shopping, and dining, you'll never be far from the action. And for pet lovers, one furry friend up to 15 pounds is welcome! Whether you're looking for a place to call home or an investment opportunity, this condo checks all the boxes.
- Type:
- Single Family
- Sq.Ft.:
- 3,464
- Status:
- Active
- Beds:
- 4
- Lot size:
- 0.48 Acres
- Year built:
- 1978
- Baths:
- 3.00
- MLS#:
- 12134730
- Subdivision:
- Aintree
ADDITIONAL INFORMATION
WOW! Wait until you see this meticulously maintained home in prestigious Aintree!! This home features almost 3500 square feet featuring formal living room and dining rooms with hardwood floors, gorgeous kitchen with cherry cabinets (all with soft close doors/drawers), top of the line stainless steel appliances and porcelain floor! Awesome family room with hardwood floors, beamed ceiling and brick fireplace which opens to light and bright sunroom overlooking stunning yard! Four large bedrooms upstairs - all with hardwood floors and walk-in closets! Master suite with fireplace! Huge second floor laundry! Absolutely gorgeous fenced backyard! Three car garage!! Newer roof (2020), gutters, trim paint, HVAC & water heater! Deck stained in 2024, hardwood floors in 2023, irrigation system in 2018, new driveway in 2016! Pella windows! This home is impeccable! The best location down the street from award winning D303 schools, parks, Pottawatomie Park, Fox River, downtown St. Charles, shopping and restaurants! Awesome!!
- Type:
- Single Family
- Sq.Ft.:
- 2,552
- Status:
- Active
- Beds:
- 4
- Year built:
- 1979
- Baths:
- 4.00
- MLS#:
- 12141471
ADDITIONAL INFORMATION
LOCATION! LOCATION! EASTSIDE GEM BACKS TO FOX CHASE PARK WITH ACCESS TO WALKING PATHS THROUGHOUT NEIGHBORHOOD! EARTHY EXTERIOR COLOR PALETTE IN HARMONY WITH SURROUNDING NATURE AND SERENE VIEWS FROM PRIVATE PAVER PATIO. WARM AND INVITING WELL MAINTAINED HOME PRESENTS A SPACIOUS FLOOR PLAN, COZY VIBE, TASTEFULLY PAINTED THROUGHOUT, FINISHED BASEMENT AND HUGE STORAGE ROOM! FEATURES INCLUDE: MAPLE KITCHEN CABINETRY*SS REFRIGERATOR (2019) DISHWASHER (2020) MASONRY GAS FP*3/4 OAK HARDWOOD FLOORING*THICK TRIM AND MOULDING*4 BEDROOMS UP WITH BUILT IN ORGANIZERS*SHARED JACK AND JILL BATH*FIRST FLOOR FLEX ROOM COULD BE OFFICE OR 5TH BEDROOM*ON TREND LIGHTING FIXTURES*REPLACED FURNANCE (2018) AC (2021) APRILAIRE HUMIDIFIER (2024) HWT (2021) *4-ZONE IRRIGATION SYSTEM AND GUTTER LEAF GUARDS FOR CONVENIENT UPKEEP. TOP DISTRICT 303 SCHOOLS*WALK TO NORRIS REC CENTER, HS AND MS*LESS THAN TWO MILES FROM BEAUTIFUL DOWNTOWN STC, RIVER AND BIKE TRAILS. WELCOME HOME!
- Type:
- Single Family
- Sq.Ft.:
- 3,200
- Status:
- Active
- Beds:
- 4
- Lot size:
- 0.25 Acres
- Year built:
- 1993
- Baths:
- 4.00
- MLS#:
- 12139486
- Subdivision:
- Hunt Club
ADDITIONAL INFORMATION
Welcome to your dream home! This exquisite four bedroom three and a half bath residence is nestled in one of the most coveted neighborhoods in St. Charles, offering both unparalleled charm and sophistication. Meticulously crafted with extensive millwork and keen attention to detail, this home boasts an elegant design and luxurious finishes that are sure to impress. Step inside to discover a grand foyer that sets the tone for the rest of the home, featuring intricate moldings and high ceilings. The spacious living areas are thoughtfully designed for both relaxation and entertaining, with beautiful hardwood floors, custom cabinetry, and classic architectural details that add timeless appeal. The gourmet kitchen is a chef's delight, complete with high end appliances, a large center island, and bountiful storage. Adjacent to the kitchen, the open-concept dining and living areas provide a seamless flow, perfect for hosting gatherings or enjoying quiet family time. The master suite is true retreat, offering a serene space with a luxurious en-suite bathroom (completely remodeled in 2023), as well as an oversized walk in closet. Each additional bedroom is generously sized and thoughtfully designed to ensure comfort and privacy. (One of the bedrooms has its own en-suite bathroom). Outside, the beautifully landscaped backyard creates a private oasis, ideal for outdoor living and entertaining at its finest. Enjoy serene evenings on the deck or explore the charming neighborhood with its mature tree lined streets and friendly community atmosphere. Don't miss this opportunity to make this exceptional property your own. With its perfect blend of elegance, functionality, and location, this home is a rare find and a true gem. Schedule your viewing today and experience the magic for yourself! ****MULTIPLE OFFERS HAVE BEEN RECEIVED*** HIGHEST AND BEST DUE BY 09/03/24 BY NOON.
$1,025,000
3113 Turnberry Road St. Charles, IL 60174
- Type:
- Single Family
- Sq.Ft.:
- 4,700
- Status:
- Active
- Beds:
- 4
- Lot size:
- 0.39 Acres
- Year built:
- 1990
- Baths:
- 4.00
- MLS#:
- 12141315
- Subdivision:
- Royal Fox
ADDITIONAL INFORMATION
Freshly painted and ready to impress!! Welcome to this stunning, custom brick home, meticulously maintained and nestled in a cul-de-sac within Royal Fox subdivision. As you arrive, a beautiful paver courtyard greets you, providing a glimpse of the elegance that awaits inside. Entering through the front door, you're greeted by a stunning foyer, with a magnificent chandelier that perfectly introduces the home's refined attention to detail. Just beyond the foyer, you'll find yourself in a grand family room where soaring ceilings, magnificent arched windows, a stunning stone fireplace, and rich, hand-scraped wide plank wood floors create an atmosphere of timeless luxury. The family room flows effortlessly into the kitchen, which is truly a dream. The kitchen, upgraded and remodeled, boasts a six-section Subzero refrigerator with custom millwork, a Wolf double oven with griddle and four burners, pull-out spice drawers for additional storage, a Bosch dishwasher, and granite countertops. The spacious island, adorned with triple-edged granite, provides abundant counter space and storage, further enhanced by intricate Enkeboll trim and corbels. The two-tone custom cabinetry by HAAS elevates the kitchen's sophistication, with every detail meticulously crafted to perfection. Adjacent to the kitchen, there is a custom arched beautiful stone bar that leads into the hearth/living room offering a warm and inviting space, complete with a custom limestone fireplace and large windows that fill the room with natural light. Also, on the first floor through French doors is a generously sized office/library, featuring extensive built-in bookcases. Throughout this level, you'll find exquisite custom millwork, including trim, and crown molding, adding a refined touch to every room. The luxurious primary bedroom features hardwood floors, a private balcony, a fireplace, and a spacious walk-in closet. The ensuite bathroom is elegantly appointed with dual vanities, a makeup vanity, a Jacuzzi bathtub, and a separate shower. The additional bedrooms feature hardwood floors and are complemented by a beautifully designed full bathroom. As you descend to the lower level, you'll discover a space thoughtfully crafted for high-end entertaining, featuring two custom-built bars, a fireplace, a full bathroom, a large family room, a dedicated workout room, and a bedroom. Moving from the exquisite lower level, you'll be drawn to the outdoor haven that channels the sophistication of an Italian villa. Seamlessly wrapping around the home with stunning custom paver patios and walkways. This beautifully designed outdoor space offers multiple seating areas, perfect for gathering around the outdoor fireplace, relaxing under the pergola, or enjoying the tranquil sounds of the fountain. The lush, professionally landscaped grounds, equipped with a sprinkler system, border a peaceful wooded area, offering a private and luxurious retreat. This beautifully maintained home, cared for by its longtime homeowners, is the perfect place to call your forever home. As a resident, you'll have the opportunity to join the exclusive Royal Fox Country Club, known for hosting prestigious tournaments. The club offers a wealth of amenities, including golf, a pool, dining, a fitness center, and various social activities, with multiple membership options available. Just a short drive away, you'll find highly rated D303 schools, including Wredling Middle School and East High School, offering excellent educational opportunities. Downtown St. Charles is a 12-minute drive & features fabulous restaurants and shopping with a beautiful riverfront view! The city is also rich in parks, golf courses, and outdoor activities. Pottawatomie Park, along the scenic riverfront, offers playgrounds, picnic areas, tennis courts, trails and more!
- Type:
- Single Family
- Sq.Ft.:
- 1,823
- Status:
- Active
- Beds:
- 3
- Year built:
- 2001
- Baths:
- 3.00
- MLS#:
- 12141391
ADDITIONAL INFORMATION
Private corner Townhome ready for buyers seeking lots of space. Home features many new amenities; which include: New Stainless Steel Appliances, New Countertops, 2023 HVAC, 2023 Water Heater, painting throughout ,new light fixtures , deck recently remodeled. Well designed multifloor living , and close to all St. Charles has to offer.
- Type:
- Single Family
- Sq.Ft.:
- 1,300
- Status:
- Active
- Beds:
- 3
- Lot size:
- 0.25 Acres
- Year built:
- 1972
- Baths:
- 2.00
- MLS#:
- 12140019
ADDITIONAL INFORMATION
Welcome to this beautifully updated 3-bedroom, 2-bathroom home in the charming community of St. Charles, Illinois. This move-in-ready property boasts a host of recent upgrades, including a new roof, new appliances, new siding, new windows and a new air conditioner, ensuring comfort and peace of mind for years to come. The interior features fresh, modern flooring throughout, creating a cohesive and inviting atmosphere. Set on a spacious, fenced lot, this home offers ample outdoor space for relaxation and entertainment. Enjoy the convenience of nearby amenities while appreciating the tranquility of your private backyard oasis. Don't miss the opportunity to make this exceptional property your new home.
- Type:
- Single Family
- Sq.Ft.:
- 1,556
- Status:
- Active
- Beds:
- 3
- Year built:
- 1977
- Baths:
- 2.00
- MLS#:
- 12132425
- Subdivision:
- Millingtons
ADDITIONAL INFORMATION
Welcome to this beautifully maintained and updated tri-level residence, offering a blend of modern convenience and classic charm. This home boasts a range of recent upgrades, including new lighting throughout and 90% new Pella windows installed in 2021, ensuring both style and efficiency. A newer front door adds to the curb appeal, while the furnace and AC, installed in 2022, promise year-round comfort. Step inside to find a spacious and inviting layout perfect for entertaining. Gorgeous, recently refinished hardwood floors grace the foyer, dining room, and living room, highlighting the home's elegant character. The generously sized kitchen provides ample storage space, making it a delightful area for cooking and gathering. The lower level offers a bright and airy family room that opens onto a walk-out patio and the wooded backyard. The upper level of the home features three comfortable bedrooms and two full, updated baths, accommodating both relaxation and functionality with new flooring. There is also updated and upgraded finishes such as drapes from Anthropologie and Pottery Barn, updated closet systems and a new marble top vanity in the primary bath. Additional features of the home include a new washing machine and a new dishwasher. The oversized garage is equipped with a Chamberlain garage opener, offering extra storage and ease of access. Located conveniently near downtown St. Charles, Lincoln Park, and the vibrant Randall Road corridor with its array of festivals, restaurants, and shopping, this home is ideally situated to enjoy all that the area has to offer. Don't miss the opportunity to make this splendid home yours-schedule your viewing today!
- Type:
- Single Family
- Sq.Ft.:
- 1,638
- Status:
- Active
- Beds:
- 3
- Year built:
- 1961
- Baths:
- 2.00
- MLS#:
- 12138755
ADDITIONAL INFORMATION
LOCATION LOCATION!!! SITUATED ON A DEAD-END STREET AND JUST STEPS FROM THE EAST SIDE SPORTS COMPLEX WITH PARKS, BASEBALL FIELDS, DOG PARK, AND BIKE/WALKING PATHS!!! RANCH FEATURES A SPACIOUS LIVING ROOM WITH HARDWOOD, EAT-IN KITCHEN HAS S/S APPLIANCES, LUXURY VINYL FLOOR, PANTRY, AND GRANITE COUNTERS-ALL BEDROOMS WITH HARDWOOD FLOORS AND MASTER HAS A 1/2 BATH-FULL BASEMENT THAT IS PARTIALLY FINISHED AS A FAMILY ROOM-GREAT PRIVATE AND WOODED FENCED YARD WITH A DECK OFF KITCHEN-2 CAR DETACHED GARAGE-REVERSE OSMOSIS SYSTEM-NEW SUMP PUMP-LOW TAXES!!!!
- Type:
- Single Family
- Sq.Ft.:
- 3,000
- Status:
- Active
- Beds:
- 4
- Lot size:
- 0.3 Acres
- Year built:
- 2002
- Baths:
- 4.00
- MLS#:
- 12139434
ADDITIONAL INFORMATION
RECENTLY UPDATED HOME. HIGHEND GE MONOGRAM APPLIANCES IN CUSTOM BUILT KITCHEN. Custom Built Home in quiet area, yet convenient to shopping, dining and schools. Mature wooded setting, private backyard. Inside, the attractive foyer showcases the homes architectural details. All rooms in this home are spacious and each bedroom has a walk-in closet. The finished basement is ready for entertaining friends and family. Loaded with updates. Completely renovated first floor. COME SEE TODAY
- Type:
- Single Family
- Sq.Ft.:
- 2,335
- Status:
- Active
- Beds:
- 2
- Year built:
- 2000
- Baths:
- 3.00
- MLS#:
- 12134135
- Subdivision:
- Pheasant Run Trails
ADDITIONAL INFORMATION
This amazing open concept, end unit home is filled with plenty of natural light. The entire home was just professionally painted, all in one neutral color just like a builders model home. Newly refinished solid hardwood floors. Brand NEW appliances. Upgraded NEW fixtures throughout. This home has it all including a first floor primary with an en suite bathroom and a large walk in closet, 2nd floor offers a home office/den/or 3rd bedroom (if you ad a closet or wardrobe), plus an open loft space. Do you need 2 work from home offices because this home has plenty of options for that also, even on the main floor. Plus, there is a full basement with the plumbing already roughed in just waiting to be finished. Truly a dream come true kind of home. The back patio overlooks a massive open green space offering you a quiet retreat like space. Perennials galore surround this home. Reverse Osmosis System and water softener NEW 2023, so many upgrades at no extra cost. HWT 2019. Make your appointment today and come see for yourself. (Pillars are ornamental and can be removed, contemplated removal during remodel but chose not to in case buyers liked the feature. The flooring contractor said he can easily come match flooring if removed, just fyi)
$519,000
532 Post Road St. Charles, IL 60174
- Type:
- Single Family
- Sq.Ft.:
- 2,942
- Status:
- Active
- Beds:
- 4
- Lot size:
- 0.32 Acres
- Year built:
- 1971
- Baths:
- 3.00
- MLS#:
- 12126169
- Subdivision:
- Surrey Hill Woods
ADDITIONAL INFORMATION
THIS IS THE ONE YOU'VE BEEN WAITING FOR...4 BEDROOMS, 2.1 BATHS, BEAUTIFUL SUNROOM, FULL BASEMENT, GORGEOUS YARD, RECENT IMPROVEMENTS, AND ABSOLUTELY STELLAR LOCATION RIGHT IN THE HEART OF ST. CHARLES! ~ Elegant foyer, formal living room, and spacious formal dining room ~ Super sharp kitchen with clean lines, granite countertops, stainless steel appliances, glass front cabinets, table space, and walk-in pantry ~ Inviting family room has stunning brick fireplace and built-in shelving ~ Huge main floor office features double door entrance and built-in bookcases ~ The 3 season sunroom is positively lovely with vaulted ceiling, deck access, and scenic views from every angle ~ Very generous bedrooms including primary with walk-in closet and private bath ~ Bathrooms with upgraded vanities and granite tops ~ Full 52x29 unfinished basement offering unlimited possibilities...workshop, hobby area, home gym, storage, and/or future additional finished living space ~ Hardwood flooring ~ Crown molding ~ Attached 2 car garage ~ .32 acre wooded lot with mature landscaping ~ A+ curb appeal ~ Top notch schools ~ Ultra-easy access to parks, trails, forest preserves, shopping, golf, restaurants, and all super quaint downtown St. Charles has to offer ~ New carpeting 2023 ~ New dishwasher 2023 ~ New water softener 2023 ~ New furnace and A/C 2020 ~ New water heater 2020 ~ New sump pump 2017 ~ LARGE ROOM SIZES, METICULOUSLY MAINTAINED, UNBELIEVABLE PRIVACY, AND SOUGHT-AFTER SURREY HILL WOODS NEIGHBORHOOD...OPPORTUNITY IS DEFINITELY KNOCKING!
- Type:
- Single Family
- Sq.Ft.:
- 1,209
- Status:
- Active
- Beds:
- 2
- Year built:
- 2005
- Baths:
- 3.00
- MLS#:
- 12130900
- Subdivision:
- Timbers
ADDITIONAL INFORMATION
Welcome to 268 Sedgewick Circle in the Timbers of St. Charles! This 3 BEDROOM 3 FULL BATH END UNIT RANCH STYLE MANOR HOME is nestled in a lovely picturesque community just minutes from downtown St. Charles, the "Pride of the Fox", renowned for its dining, arts and entertainment, bars, and live performance venues! Offering a bright, open floor plan with a main floor featuring an eat-in kitchen; spacious living room and adjoining dining room; a full hall bath with walk-in shower; a primary bedroom with private ensuite bath with whirlpool tub and separate shower, & 2 closets (1 is a spacious walk-in). A second bedroom with sliding glass doors to the upper deck completes the main floor, and offers the design flexibility to be used as a den/home office, or sunroom to suit your personal lifestyle needs. The AMAZING WALK OUT LOWER LEVEL IS A MUST SEE! Tons of natural light bathe the spacious family room which features a brick gas log fireplace, and sliding glass doors to your private covered patio. Additionally, expect a third bedroom; full bath with walk in shower; a fully equipped kitchenette/ laundry room; a finished extra room; plus great storage spaces! Enjoy a comfortable maintenance free lifestyle in a great location near all you need! Updates Include- All 23 windows replaced (Pella & Gilkee) within the last 3-5 years, added wood floors in LR/DR/2nd bedroom of main floor, HVAC 3-5 years, front retaining wall and landscaping 2024.
- Type:
- Single Family
- Sq.Ft.:
- 1,827
- Status:
- Active
- Beds:
- 3
- Year built:
- 2024
- Baths:
- 3.00
- MLS#:
- 12135897
- Subdivision:
- Charlestowne Lakes
ADDITIONAL INFORMATION
Discover yourself at 338 Basin Court in St. Charles, Illinois, a beautiful new home in our Charlestowne Lakes community. This townhome will be ready for a new year move in! Homesite includes a fully sodded yard that is maintained throughout the year. This Grant townhomes plan offers over 1,800 square feet of living space with 3 bedrooms, 2.5 baths, and a flex room. As soon as you step inside, you'll be greeted by the finished flex room, which is perfect as a den or playroom. Walking up the stairs, you will find this home's open concept living space. The expansive kitchen overlooks both the front dining and back great room areas, making it the ideal space to entertain. Additionally, your kitchen features white designer cabinetry, a spacious island with quartz countertops, and pantry. Enjoy your large primary bedroom with a walk-in closet and connecting en suite bathroom. The rest of the upper level features a laundry room, secondary bedrooms with a full second bath, and linen closet. You'll find luxury vinyl plank flooring throughout the main level living space, bathrooms, and laundry. Impressive innovative ERV furnace system and tankless water heater round out the amazing features this home has to offer! Charlestowne Lakes is an upscale townhome community, tucked off Rt. 64, in a highly desirable area, loaded with everyday conveniences, and just minutes from the flourishing downtown St. Charles. All Chicago homes include our America's Smart Home Technology, featuring a smart video doorbell, smart Honeywell thermostat, Amazon Echo Pop, smart door lock, Deako smart light switches and more. Photos are of similar home and model home. Actual home built may vary.
- Type:
- Single Family
- Sq.Ft.:
- 1,827
- Status:
- Active
- Beds:
- 3
- Year built:
- 2024
- Baths:
- 3.00
- MLS#:
- 12135900
- Subdivision:
- Charlestowne Lakes
ADDITIONAL INFORMATION
Discover yourself at 341 Basin Court in St. Charles, Illinois, a beautiful new home in our Charlestowne Lakes community. This townhome will be ready for a fall move-in! Homesite includes a fully sodded yard that is maintained throughout the year. This Grant townhomes plan offers over 1,800 square feet of living space with 3 bedrooms, 2.5 baths, and a flex room. As soon as you step inside, you'll be greeted by the finished flex room, which is perfect as a den or playroom. Walking up the stairs, you will find this home's open concept living space. The expansive kitchen overlooks both the front dining and back great room areas, making it the ideal space to entertain. Additionally, your kitchen features flagstone designer cabinetry, a spacious island with quartz countertops, and pantry. Enjoy your large primary bedroom with a walk-in closet and connecting en suite bathroom. The rest of the upper level features a laundry room, secondary bedrooms with a full second bath, and linen closet. You'll find luxury vinyl plank flooring throughout the main level living space, bathrooms, and laundry. Impressive innovative ERV furnace system and tankless water heater round out the amazing features this home has to offer! Charlestowne Lakes is an upscale townhome community, tucked off Rt. 64, in a highly desirable area, loaded with everyday conveniences, and just minutes from the flourishing downtown St. Charles. All Chicago homes include our America's Smart Home Technology, featuring a smart video doorbell, smart Honeywell thermostat, Amazon Echo Pop, smart door lock, Deako smart light switches and more. Photos are of similar home and model home. Actual home built may vary.
- Type:
- Single Family
- Sq.Ft.:
- 1,827
- Status:
- Active
- Beds:
- 3
- Year built:
- 2024
- Baths:
- 3.00
- MLS#:
- 12136461
- Subdivision:
- Charlestowne Lakes
ADDITIONAL INFORMATION
Discover yourself at 324 Basin Court in St. Charles, Illinois, a beautiful new home in our Charlestowne Lakes community. This townhome will be ready for a fall move-in! Homesite includes a fully sodded yard that is maintained throughout the year. This End-Unit Grant townhomes plan offers over 1,800 square feet of living space with 3 bedrooms, 2.5 baths, and a flex room. As soon as you step inside, you'll be greeted by the finished flex room, which is perfect as a den or playroom. Walking up the stairs, you will find this home's open concept living space. The expansive kitchen overlooks both the front dining and back great room areas, making it the ideal space to entertain. Additionally, your kitchen features flagstone designer cabinetry, a spacious island with quartz countertops, and pantry. Enjoy your large primary bedroom with a walk-in closet and connecting en suite bathroom. The rest of the upper level features a laundry room, secondary bedrooms with a full second bath, and linen closet. You'll find luxury vinyl plank flooring throughout the main level living space, bathrooms, and laundry. Impressive innovative ERV furnace system and tankless water heater round out the amazing features this home has to offer! Charlestowne Lakes is an upscale townhome community, tucked off Rt. 64, in a highly desirable area, loaded with everyday conveniences, and just minutes from the flourishing downtown St. Charles. All Chicago homes include our America's Smart Home Technology, featuring a smart video doorbell, smart Honeywell thermostat, Amazon Echo Pop, smart door lock, Deako smart light switches and more. Photos are of similar home and model home. Actual home built may vary.


© 2024 Midwest Real Estate Data LLC. All rights reserved. Listings courtesy of MRED MLS as distributed by MLS GRID, based on information submitted to the MLS GRID as of {{last updated}}.. All data is obtained from various sources and may not have been verified by broker or MLS GRID. Supplied Open House Information is subject to change without notice. All information should be independently reviewed and verified for accuracy. Properties may or may not be listed by the office/agent presenting the information. The Digital Millennium Copyright Act of 1998, 17 U.S.C. § 512 (the “DMCA”) provides recourse for copyright owners who believe that material appearing on the Internet infringes their rights under U.S. copyright law. If you believe in good faith that any content or material made available in connection with our website or services infringes your copyright, you (or your agent) may send us a notice requesting that the content or material be removed, or access to it blocked. Notices must be sent in writing by email to [email protected]. The DMCA requires that your notice of alleged copyright infringement include the following information: (1) description of the copyrighted work that is the subject of claimed infringement; (2) description of the alleged infringing content and information sufficient to permit us to locate the content; (3) contact information for you, including your address, telephone number and email address; (4) a statement by you that you have a good faith belief that the content in the manner complained of is not authorized by the copyright owner, or its agent, or by the operation of any law; (5) a statement by you, signed under penalty of perjury, that the information in the notification is accurate and that you have the authority to enforce the copyrights that are claimed to be infringed; and (6) a physical or electronic signature of the copyright owner or a person authorized to act on the copyright owner’s behalf. Failure to include all of the above information may result in the delay of the processing of your complaint.
Saint Charles Real Estate
The median home value in Saint Charles, IL is $305,700. This is higher than the county median home value of $236,500. The national median home value is $219,700. The average price of homes sold in Saint Charles, IL is $305,700. Approximately 67.08% of Saint Charles homes are owned, compared to 29.38% rented, while 3.55% are vacant. Saint Charles real estate listings include condos, townhomes, and single family homes for sale. Commercial properties are also available. If you see a property you’re interested in, contact a Saint Charles real estate agent to arrange a tour today!
Saint Charles 60174 is less family-centric than the surrounding county with 35.21% of the households containing married families with children. The county average for households married with children is 39.24%.
Saint Charles Weather
