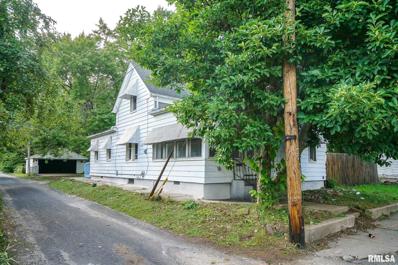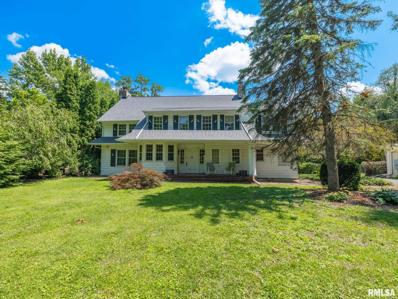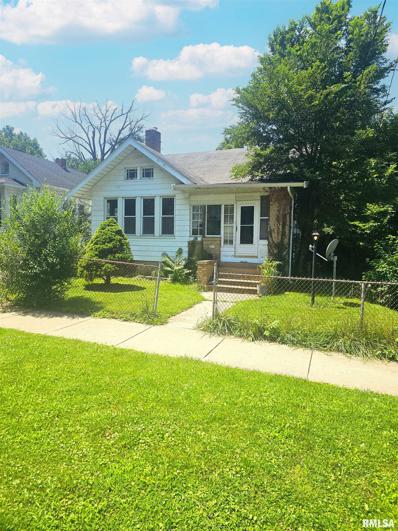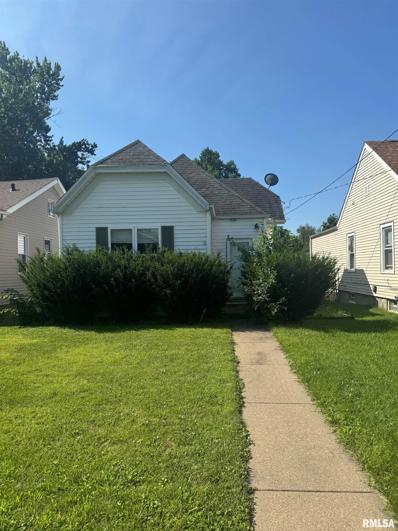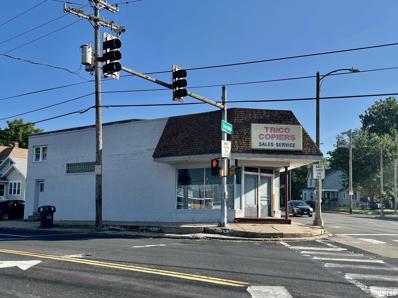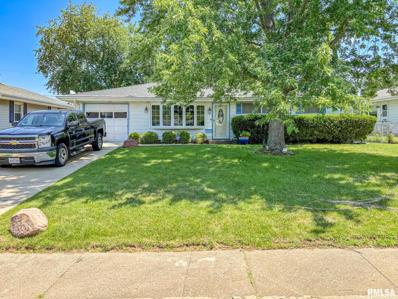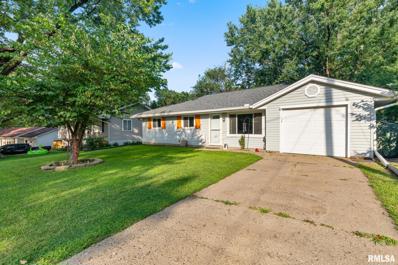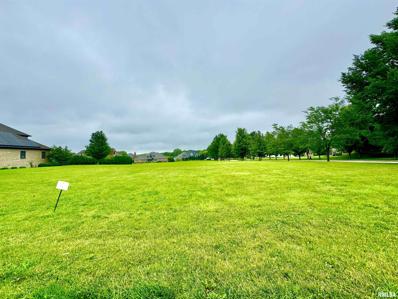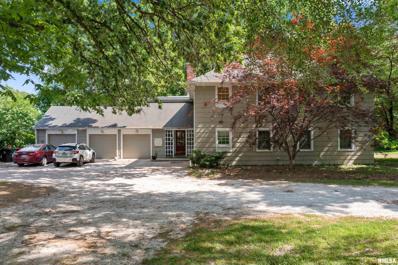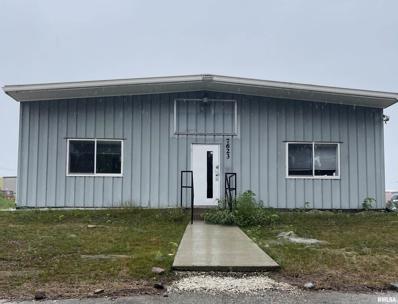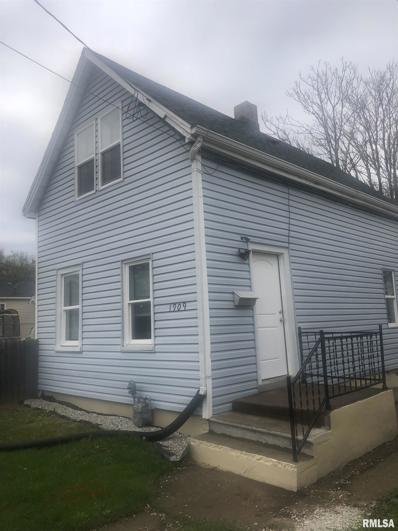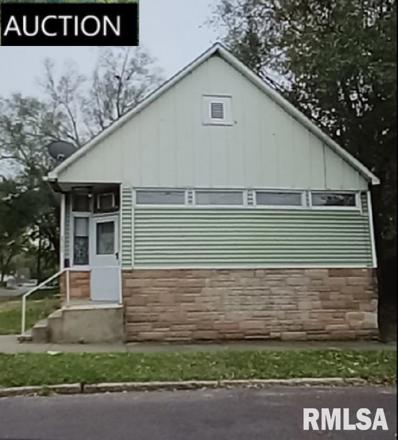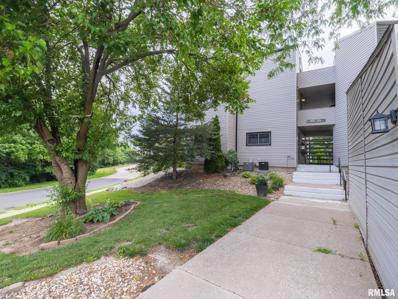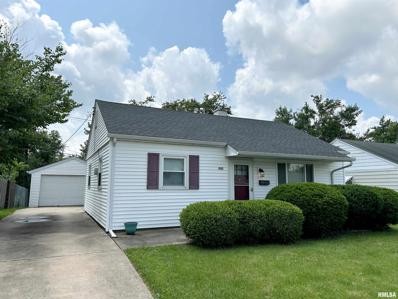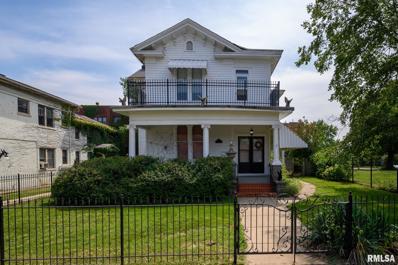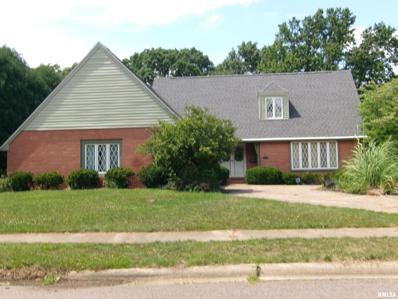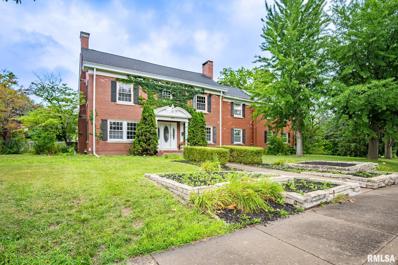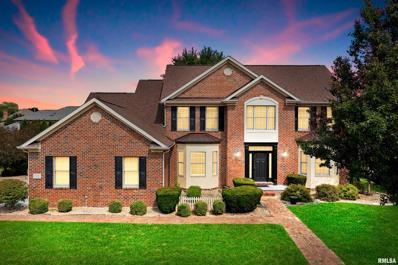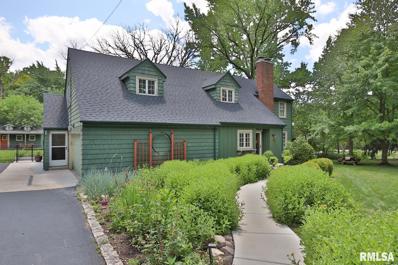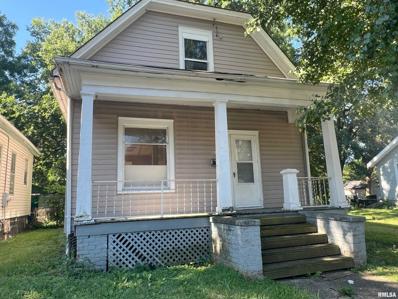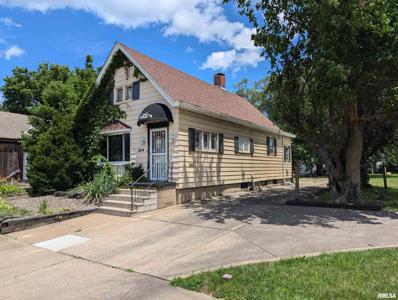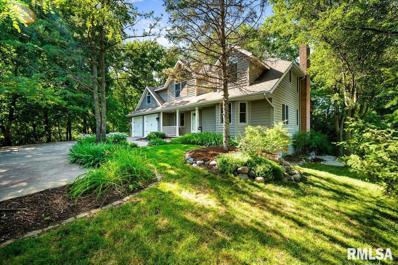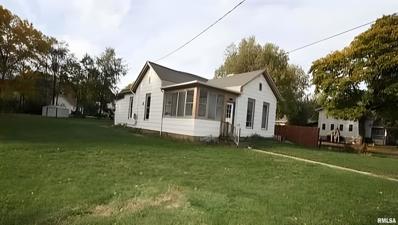Peoria IL Homes for Rent
- Type:
- Single Family
- Sq.Ft.:
- 1,507
- Status:
- Active
- Beds:
- 4
- Year built:
- 1987
- Baths:
- 1.00
- MLS#:
- PA1251856
- Subdivision:
- Unavailable
ADDITIONAL INFORMATION
Act fast—this fully remodeled 4-bedroom home offers modern comfort with brand new laminate floors, stainless steel appliances, and a brand new kitchen featuring new cabinets and butcher block countertops. The property includes a completely renovated bathroom, a two-car detached garage with a new roof, and numerous other updates throughout. Move-in ready and waiting for you. This gem won't last long!
$409,900
1602 W Moss Avenue Peoria, IL 61606
- Type:
- Single Family
- Sq.Ft.:
- 3,831
- Status:
- Active
- Beds:
- 5
- Lot size:
- 1.36 Acres
- Year built:
- 1905
- Baths:
- 5.00
- MLS#:
- PA1251855
- Subdivision:
- Eastman
ADDITIONAL INFORMATION
Stately 2 story home on the desirable, bluff side of Historic Moss Avenue! Well maintained and updated with quality materials while still preserving its old world charms. So much character throughout with gleaming, original hardwood floors, arched doorways, beamed ceilings, fireplaces, a gorgeous staircase with traditional landing and bench seating-the perfect space to cozy up with a book. The formal dining room shows off a beamed ceiling and stained glass. Built-ins can be found in both the dining and living rooms. The kitchen is updated and features exposed brick chimney, solid surface counters, new 36" Liebherr refrigerator/freezer and Thermador range with built in wok-let your inner chef be inspired. Fabulous butler's pantry/drop zone area. Upstairs you will find the sleeping quarters, along with 3 bathrooms. The spacious primary ensuite highlights a fireplace, walk-in closet, and updated full bath. More space can be found in the finished walk-up attic and in the partially finished basement. Sitting on 1.36 acres you will find plenty of space outdoors as well. Enjoy great privacy on the back lawn with mature plantings. Relax in the sunroom, 4 season room or outside on the patio. When cooler temps come, enjoy the fire pit. Solar panels, electric fence, security system, seamless gutters, new roof on home and garage, some replacement windows and much more. Your "once upon a dream home" can become your reality! Love Where You Live. Appliances stay but are not warranted.
- Type:
- Single Family
- Sq.Ft.:
- 1,061
- Status:
- Active
- Beds:
- 2
- Lot size:
- 0.21 Acres
- Year built:
- 1926
- Baths:
- 1.00
- MLS#:
- PA1251808
- Subdivision:
- Bunns
ADDITIONAL INFORMATION
Discover the charm of this 2-bedroom, 1-bathroom bungalow in the heat of Peoria. This home offers a blend of character and modern updates, making it a perfect opportunity for first-time buyers or investors. Step inside to find newer electrical, furnace, plumbing, air conditioning, hot water heater, and bathtub, all completed within the last few years. Major updates ensure peace of mind for years to come. The home features good-sized bedrooms with hardwood floors throughout, adding warmth and character. Cozy up by the wood-burning fireplace in the living room, creating a welcoming atmosphere. Additional highlights include a 1-car detached garage and a full unfinished basement, providing ample storage and potential for expansion. Sold as-is, this property offers a great opportunity to customize and add your personal touch.
- Type:
- Single Family
- Sq.Ft.:
- 688
- Status:
- Active
- Beds:
- 2
- Year built:
- 1900
- Baths:
- 1.00
- MLS#:
- PA1251831
- Subdivision:
- Thompson
ADDITIONAL INFORMATION
Property Sold As Is, property is a Short Sale.
- Type:
- General Commercial
- Sq.Ft.:
- 4,535
- Status:
- Active
- Beds:
- n/a
- Lot size:
- 0.14 Acres
- Year built:
- 1920
- Baths:
- MLS#:
- PA1251794
ADDITIONAL INFORMATION
High visbility retail storefront at the lighted intersection of Sheridan Road, Loucks Ave and Gift Ave. This retail and warehouse building is ready to be remodeled to meet your business needs. It has original wood floors with 3,735 sq. ft. on the main floor, 800 sq. ft. of office space on the upper level, and a full unfinished basement for storage. There is a commercial, double door entrance on the rear of the building, ideal for shipments and deliveries. The sale includes the parcel to the west of the building for paved parking. The building had previously been Trico Copiers/Trico Business Solutions. Property is located in the Peoria Urban Enterprise Zone #8 (PUEZ #8) and may be eligible for sales tax exemptions and property tax abatements.Zoning is ST Sheridan Triangle Form District. Uses per the municipal code are - "all of the Commercial use categories, except tobacco or alternative nicotine product sales - class 2, medical/adult use cannabis dispensaries, medical/adult use cannabis cultivation centers, craft growers, infusers, and processors, and all of the Civic use categories except passenger terminals, solar utility facilities, and social service institutions, as defined in Section 5.6."
- Type:
- Single Family
- Sq.Ft.:
- 1,112
- Status:
- Active
- Beds:
- 2
- Lot size:
- 0.18 Acres
- Year built:
- 1956
- Baths:
- 1.00
- MLS#:
- PA1251780
- Subdivision:
- Hamilton Park
ADDITIONAL INFORMATION
Welcome to 2520 N. Victoria! You will love the kitchen in this 2 or 3 bedroom home. The wall has been removed to create massive 22x11 Master Bedroom with 2 closets, but could easily be converted back to 3 bedrooms. Wonderful kitchen with ceramic flooring & High end cabinetry including dedicated pantry cabinet. Bathroom has a roll-in ceramic tiled shower for ease of entry. Main floor Laundry, attached oversized garage, and fenced backyard with a deck and patio great for the family or entertaining. Some windows have been replaced. Roof 2021.
- Type:
- Single Family
- Sq.Ft.:
- 2,313
- Status:
- Active
- Beds:
- 3
- Lot size:
- 0.36 Acres
- Year built:
- 1964
- Baths:
- 2.00
- MLS#:
- PA1251767
- Subdivision:
- Enchanted Forest
ADDITIONAL INFORMATION
Must see this Amazing Walkout Ranch in Enchanted Forrest Subdivision! This home has so much to offer including 3-4 Bedrooms and 2 full baths. The living room is currently being used as a formal dining space. The kitchen offers stunning granite countertops, with soft close cabinetry, all the appliances, a breakfast bar and spacious pantry. Spacious Master bedroom provides beautiful wood floors and a full bathroom attached. The family room in the back of the home will be sure to surprise you with an abundance of extra space! The room over looks beautiful nature views and a park like setting. The family room also offers a wood burning fireplace and gorgeous built ins for ample storage. There is a spacious office that can easily be used as a 4th bedroom. Basement has additional rec area/ great room space for you to enjoy with walkout sliding doors to access the backyard with convenience. Updates include New Fridge, New Washer and Dryer, A New light fixture in living room, Fresh Paint in most rooms, a New firepit! Bonus features include your own Greenhouse and a Chicken Coop! This home is much bigger than it appears and has so much to offer! Book your Appointment today!
$114,900
3205 W Pilgrims Way Peoria, IL 61615
- Type:
- Land
- Sq.Ft.:
- n/a
- Status:
- Active
- Beds:
- n/a
- Lot size:
- 0.37 Acres
- Baths:
- MLS#:
- PA1251752
- Subdivision:
- Attingham Park
ADDITIONAL INFORMATION
OPPORTUNITY TO BUILD YOUR DREAM HOME IN ONE OF PEORIA'S EXCLUSIVE SETTING IN DUNLAP SCHOOL DISTRICT. LEVEL, CORNER LOT HAS ADEQUATE ROOM FOR A VARIETY OF FLOOR PLANS. PUBLIC WATER & SEWER, UTILITIES TO PROPERTY LINE. CLOSE TO ROCK ISLAND TRAIL, SHOPPING AND RESTAURANTS. ***BRING YOUR OWN BUILDER OR LISTING AGENT CAN PROVIDE LOCAL CUSTOM BUILDER OPTIONS FOR YOU.***
$495,000
1700 W Moss Avenue Peoria, IL 61606
- Type:
- Cluster
- Sq.Ft.:
- 4,244
- Status:
- Active
- Beds:
- n/a
- Lot size:
- 3 Acres
- Year built:
- 1950
- Baths:
- MLS#:
- PA1251741
- Subdivision:
- Eastman
ADDITIONAL INFORMATION
Located on beautiful and historic Moss Avenue, this home is situated on the largest lot on the Avenue!!! The property is being sold all together, however this property is unique because each unit has it's own tax ID number, so you could sell off one and live in the other or live in one and rent the other! Each unit is relatively similar, however the second floor unit has a finished attic space. Each floor has basement access and private laundry. Tenants pay all utilities. Each unit is a three bedroom, one full bath and a half bath, plus fireplaces. Opportunity for rental increases. Private off street parking for tenants and guest. Garage parking for tenants. Property sold as-is.
- Type:
- General Commercial
- Sq.Ft.:
- 3,000
- Status:
- Active
- Beds:
- n/a
- Lot size:
- 0.67 Acres
- Baths:
- MLS#:
- PA1251728
ADDITIONAL INFORMATION
Check out this commercial flex space, located in north Peoria right off of Pioneer Parkway! 3 units, each with 1,000sf a 10 x 16 overhead door, bathroom and utility sink. There is a newer furnace and A/C. Located right on the Rock Island Trail!! Fully rented.
- Type:
- Single Family
- Sq.Ft.:
- 901
- Status:
- Active
- Beds:
- 3
- Year built:
- 1920
- Baths:
- 2.00
- MLS#:
- PA1251715
- Subdivision:
- Darst
ADDITIONAL INFORMATION
Great Investment opportunity. Tenant occupied $945 Monthly. Updates: The Furnace was replaced 3 months ago.Piping in the basement with freezing protection. Electrical Box replaced 2 years and recently, additional electrical updates were done. Updated Roof ,siding, and water heater.Beautiful wood and title flooring.Refrigerator,Range/oven and ac window units are included. The main floor bedrooms has a connections for the washer and dryer. One upstair bedroom do not have egress window. Need to pass from one bedroom to go to the other bedroom.
- Type:
- Single Family
- Sq.Ft.:
- 1,332
- Status:
- Active
- Beds:
- 3
- Year built:
- 1890
- Baths:
- 1.00
- MLS#:
- QC4254473
- Subdivision:
- Neilson
ADDITIONAL INFORMATION
Auction Listing. Ranch style home with detached 1 car garage *Tenant occupied, not paying, NO VIEWINGS of this property. Please DO NOT DISTURB the occupant. "As is" cash only sale. Buyer will be responsible for obtaining possession of the property upon closing. Buyer assumes all risk.*
- Type:
- Other
- Sq.Ft.:
- 771
- Status:
- Active
- Beds:
- 1
- Year built:
- 1974
- Baths:
- 1.00
- MLS#:
- PA1251648
- Subdivision:
- Willow Tree
ADDITIONAL INFORMATION
Dunlap Schools District! Enjoy this one bedroom and one bath condo with a park like setting with a view of the lake. Willow Tree subdivision. Close to shopping and Peoria North Library and restaurants. Rock Island trial is close by for walking on trail. Garage #23.New garage door 2023 Fresh paint 2024 and patio powered washed 2024 and carpets cleaned 2024. New slider2023 in the living room and bedroom and new dishwasher June 2024.Obrien Plumbing replaced Water heater 2024. New cover and replaced the light bulb on the bathroom fan and new smoke detector. HOA fee includes water. New lock and key for the storage unit. Walk in closet in the bedroom. Laundry across from the unit. Measurements and square footage approx. not guaranteed. Had a home inspection done by Rick Beeman June 6.2024 Will share the HI with buyer. Blinds on the sliders. Professionally cleaned July 2024. Walk in closet in the bedroom. Garbage compacter DOES NOT WORK. SELLING AS IS CONDITION. APPLIANCES AS IS CONDITION NOT WARRANTY SPECIAL ASSEESSMENTS FOR THE YEAR $640. The unit is up the front steps and straight ahead and down steps to your left. Bottom unit
- Type:
- Single Family
- Sq.Ft.:
- 720
- Status:
- Active
- Beds:
- 2
- Lot size:
- 0.14 Acres
- Year built:
- 1951
- Baths:
- 1.00
- MLS#:
- PA1251649
- Subdivision:
- Sheridan Village
ADDITIONAL INFORMATION
Welcome to your future home! This lovely 2BR home is the perfect setting for those beginning their homeownership journey or anyone seeking a hassle-free living experience. Recently enhanced in 2022, this home boasts new kitchen cabinets & countertops, updated bathroom, freshly painted walls & new carpet. Functionality meets style with significant upgrades completed over recent years; from new maintenance-free vinyl siding, energy-efficient Pella windows and new exterior doors & storm doors installed in 2016, to a worry-free updated electrical panel 2018 & a new water heater 2020 that promise reliability. The abode is also equipped with a new furnace & central air in 2016 ensuring comfort no matter the season. Essential appliances, including a new washer & dryer in 2016, come fully included, making your move as seamless as possible. Outdoors, the level yard invites leisurely afternoons or weekend get-togethers on the patio, plus a shed for all your extra storage needs. A 1.5-stall detached garage keeps your vehicle sheltered or serves as additional storage space. Located in a community where daily conveniences are just a stone’s throw away. Just a short stroll to public transit options, a hop to the closest grocery store for your pantry needs, a short drive to the Metro Centre or a quick jog to Lakeview Park. Ready to move in immediately, this home is not just a place to live, but a space where life's new chapters unfold. Price includes a $2500 buyer incentive & home warranty!
- Type:
- Single Family
- Sq.Ft.:
- 3,072
- Status:
- Active
- Beds:
- 3
- Year built:
- 1920
- Baths:
- 5.00
- MLS#:
- PA1251596
- Subdivision:
- Underhill
ADDITIONAL INFORMATION
An Exceptional opportunity to own a piece of historic Downtown Peoria! As a single family home OR investment property with 5 units, this 1920 home is a Must See! Boasting original hardwood floors, antique lighting, 4 Marble fireplaces, the Victorian curved staircase, stunning 12’ ceilings and so much more you have to see it! The front, also a Gallery at one time, is surrounded by a wrought iron fence. The back yard is surrounded by a privacy fence and includes a 4 car garage. With the opportunity to put your personal touch on this beauty, some restoration is needed and being sold As-Is. Schedule your tour today!
- Type:
- Single Family
- Sq.Ft.:
- 3,677
- Status:
- Active
- Beds:
- 4
- Lot size:
- 0.44 Acres
- Year built:
- 1977
- Baths:
- 5.00
- MLS#:
- PA1251637
- Subdivision:
- Forest Hills
ADDITIONAL INFORMATION
THUD! $10,000 PRICE DROP!! One of a kind 4-5 BR, 4 1/2 Bath Brick/vinyl 1 1/2 story on large near 1/2-acre lot affording private Backyard oasis with abundant floral. Leading to heavily wooded ravine and visits from various wildlife. 2 sty entry foyer leads to sunken LR w/ French door to deck. Unusual floor plan offers both main floor and 2nd floor full master suites, Ideal for multi-generational family needs. Fireplace main floor Fr Rm w/ cathedral ceiling and skylights access to wrap around deck. Just completed spring 2024 tear off architectural shingle roofing and new vinyl siding. Handy landscaped circle drive. Finished basement offers large rec rm/dining room for holiday gatherings with second access direct to garage. Newer furnace, 50G Elec wtr htr, some carpeting, LR wood floors, HVAC under service agreement w/ Fritch. Economical, Ameren average @$169.00. Cooks will appreciate smooth top range plus second conventional range. Frig in bsmt and freezer in garage and some misc furniture staying. Pella windows, Roecker kitchen. Square feet; measurements approximate. Home; appliances sold as is
- Type:
- Single Family
- Sq.Ft.:
- 4,901
- Status:
- Active
- Beds:
- 4
- Lot size:
- 0.51 Acres
- Year built:
- 1940
- Baths:
- 5.00
- MLS#:
- PA1251604
- Subdivision:
- The Knolls
ADDITIONAL INFORMATION
Welcome to 105 W. Crestwood Dr! Amazing 2 story home located in the beautiful Knolls subdivision! This amazing home features a large living room with a fireplace, a formal dining room, a large chef's kitchen with a center island, a family room with access to the back court yard, a family play room with double doors to the indoor pool area with a full bathroom and sauna. Upstairs is a large master suite with a dressing room and separate private sitting area, and 3 additional bedrooms with another full bathroom. Outside is a large 3 stall attached garage, a large courtyard with deck and patio all on an oversized corner lot. Upgrades include Furnace and A/C 2023, Water Heater 2023, Pool Heater 2023, 1 Garage Door Opener 2023. Pool has been winterized, so the water level appears low.
- Type:
- Single Family
- Sq.Ft.:
- 2,034
- Status:
- Active
- Beds:
- 3
- Year built:
- 1955
- Baths:
- 2.00
- MLS#:
- PA1251575
- Subdivision:
- Ford
ADDITIONAL INFORMATION
Completely updated 3 bed 2 bath ranch home in Peoria! Large fenced in backyard with a detached 2 car heated garage. Renovations include new flooring, paint, fixtures, doors and pex plumbing. Large screened in front porch that walks right in to the main living space. Kitchen updates include new counter tops and appliances. Electrical panel updated in 2024 and water heater 2023. Huge primary bedroom with an ensuite bath. Main bath completely redone in 2019. Tons of updates throughout. You wont want to miss this one!
- Type:
- Single Family
- Sq.Ft.:
- 4,719
- Status:
- Active
- Beds:
- 4
- Lot size:
- 0.34 Acres
- Year built:
- 2003
- Baths:
- 5.00
- MLS#:
- PA1251558
- Subdivision:
- Chadwick Place
ADDITIONAL INFORMATION
Welcome to this beautiful 4 bedrooms, 4 ½ baths, 3-car garage, 2-story brick front home with a finished basement & an updated roof in '17 located within the sought-after Dunlap School District. Upon entry, you are greeted by a spacious foyer & a grand staircase leading to the second floor. The main floor offers a variety of living spaces designed for comfort & entertaining. The kitchen is equipped with stainless steel appliances, wood cabinets, tiled back splash & a kitchen island with granite countertop. This space seamlessly connects to a beautiful deck, an ideal spot to unwind & enjoy your morning or evening coffee while overlooking a backyard filled with privacy trees. Enjoy the spacious living room & family room, both perfect for gatherings with family & friends. A dedicated home office provides a quiet space for work or study, while informal & formal dining rooms adds charm to this home. Upstairs, the master suite has its own private bath & a spacious walk-in closet. There are 2 bedrooms with a jack-and-jill bathroom and an additional bedroom and a full bath in upper level. The finished basement has a recreation room & a full bathroom. Recent upgrades to the property includes: roof in '17, washer & dryer in '19, water filtration system & furnace in '20, a heated garage in 2022, & a new water heater in 2024. This home combines modern amenities with classic charm, making it the perfect place to call home. 14m Std Home Warranty. Buyer got cold feet - no fault of seller.
- Type:
- Single Family
- Sq.Ft.:
- 3,282
- Status:
- Active
- Beds:
- 3
- Lot size:
- 0.52 Acres
- Year built:
- 1940
- Baths:
- 4.00
- MLS#:
- PA1251553
- Subdivision:
- Morningside
ADDITIONAL INFORMATION
Prepare to be wowed by exceptional curb appeal and lush landscaping as you pull up to your new home. Nestled among mature trees just off Prospect sits this charming and updated 3 bedroom, 3.5 bathroom stunner. Unbeatable location within walking distance of all your favorite amenities-- the Prospect retail corridor, Grandview Drive, Junction City, Donovan Park, the Rock Island Trail, and more. This property has that welcoming feeling of "home" as soon as you enter the front door. Gleaming hardwood, charming built-ins, and gorgeous crown molding abound throughout much of the main floor. Huge main floor office perfect for your work-from-home and hobby needs all in one space, with direct access to the brick patio. The kitchen features stainless steel appliances, granite countertops, views of the back grounds, and access to the large family room and spacious back deck. Upstairs you'll find three generously sized bedrooms and two updated bathrooms, including the primary suite retreat with gorgeous attached bath thoughtfully designed for either private or family use, if desired. The lower level features a cozy rec room and full bathroom with high-end finishes, along with plenty of usable storage space. Enjoy the privacy of the fully fenced in rear grounds with multiple entertaining spaces and an amazing backyard shed with all the charm of the house itself. This is the property you've been waiting for-- schedule your showing today!
- Type:
- Other
- Sq.Ft.:
- 1,540
- Status:
- Active
- Beds:
- 2
- Year built:
- 2005
- Baths:
- 3.00
- MLS#:
- PA1251540
- Subdivision:
- Oakbrook Estates
ADDITIONAL INFORMATION
Welcome home! Great two bedroom, two and a half bathroom condo in Oakbrook Estates! Sizable living room and family room ensure plenty of entertaining space. Kitchen included sliding glass door that opens onto the deck. Both bedrooms boast their own private bathrooms! Attached garage includes additional storage space. You’ll love that you never have to worry about snow removal again!! New AC in 2024! Don’t miss a chance to call this one home! Schedule your showing now!!
- Type:
- Single Family
- Sq.Ft.:
- 665
- Status:
- Active
- Beds:
- 3
- Lot size:
- 0.12 Acres
- Year built:
- 1940
- Baths:
- 1.00
- MLS#:
- PA1251534
- Subdivision:
- Eastman
ADDITIONAL INFORMATION
LOOKING FOR AN INVESTMENT PROPERTY? HERE IS AN OPPORTUNITY TO EARN SWEAT EQUITY! 1302 W JOHN H GWYNN IS A 3 BEDROOM 1 BATHROOM 2 STORY HOME WITH A FULL BASEMENT THAT HAS POTENTIAL FOR A RENTAL PROPERTY OR A FLIP! CONVENIENT LOCATION THAT IS JUST MINUTES FROM INTERSTATE ACCESS, DOWNTOWN, SHOPPING, SCHOOLS, PARKS & RECREATION! SOLD-AS IS SCHEDULE YOUR TOUR TODAY!
- Type:
- General Commercial
- Sq.Ft.:
- 844
- Status:
- Active
- Beds:
- n/a
- Lot size:
- 0.28 Acres
- Year built:
- 1920
- Baths:
- MLS#:
- PA1251515
ADDITIONAL INFORMATION
This neighborhood retail or office property is ready for a new business to occupy it. It had operated as a salon for many years and was an insurance agency prior. Located near the intersection of Sheridan Road and Main Street, the property offers 844 sq. ft. on the main level and a full unfinished basement. A second parcel just south of the property is included in the sale to provide additional parking. The property has been well maintained, has new windows throughout and the roof was replaced in 2017. This proprety is not available for rent/lease.
- Type:
- Single Family
- Sq.Ft.:
- 3,495
- Status:
- Active
- Beds:
- 4
- Year built:
- 1995
- Baths:
- 4.00
- MLS#:
- PA1251514
- Subdivision:
- Skyline
ADDITIONAL INFORMATION
Picture perfect wooded retreat with river views surrounds this 4 bedroom, 3.5 bath updated 2 story home. Hardwood floors throughout main level featuring beautiful office, large living room, fireplace flanked by two windows with river views, dining room opens to gourmet kitchen with granite countertops, SS appliances, and pantry. Step on to freshly painted deck that spans the length of the home immerses you in the sounds & sights of nature. Second story expansive primary suite with private balcony. Gorgeous, light filled bath with limestone tile, jetted tub and beautiful walk in shower. 3 additional, generously sized bedrooms and main bathroom completely remodeled in 2021. Finished, walkout basement with rec room, wet bar, full bath and ample storage space. Main floor mudroom has laundry and access to backyard. Lovely landscape with steps leading to fire pit fully optimizes this wooded oasis.
- Type:
- Single Family
- Sq.Ft.:
- 1,180
- Status:
- Active
- Beds:
- 2
- Year built:
- 1900
- Baths:
- 1.00
- MLS#:
- PA1251541
- Subdivision:
- Camblin
ADDITIONAL INFORMATION
Attention investors! Great home in Peoria to add to your portfolio. Tenant occupied for $900 a month with a lease through 12.29.2024. Amazing 2 bedroom, + Office (Can be used as 3rd bedroom) 1 bathroom house, Near Downtown Peoria. Amenities included: central air, central heat, New paint (entire house) new carpet (entire house) updated kitchen, updated bathroom, storage, washer & dryer, and yard.
Andrea D. Conner, License 471020674, Xome Inc., License 478026347, [email protected], 844-400-XOME (9663), 750 Highway 121 Bypass, Ste 100, Lewisville, TX 75067

All information provided by the listing agent/broker is deemed reliable but is not guaranteed and should be independently verified. Information being provided is for consumers' personal, non-commercial use and may not be used for any purpose other than to identify prospective properties consumers may be interested in purchasing. Copyright © 2024 RMLS Alliance. All rights reserved.
Peoria Real Estate
The median home value in Peoria, IL is $151,750. This is higher than the county median home value of $102,100. The national median home value is $219,700. The average price of homes sold in Peoria, IL is $151,750. Approximately 48.9% of Peoria homes are owned, compared to 38.28% rented, while 12.82% are vacant. Peoria real estate listings include condos, townhomes, and single family homes for sale. Commercial properties are also available. If you see a property you’re interested in, contact a Peoria real estate agent to arrange a tour today!
Peoria, Illinois has a population of 115,424. Peoria is less family-centric than the surrounding county with 26.34% of the households containing married families with children. The county average for households married with children is 26.65%.
The median household income in Peoria, Illinois is $47,697. The median household income for the surrounding county is $53,063 compared to the national median of $57,652. The median age of people living in Peoria is 34.3 years.
Peoria Weather
The average high temperature in July is 85.6 degrees, with an average low temperature in January of 17 degrees. The average rainfall is approximately 38.3 inches per year, with 24.6 inches of snow per year.
