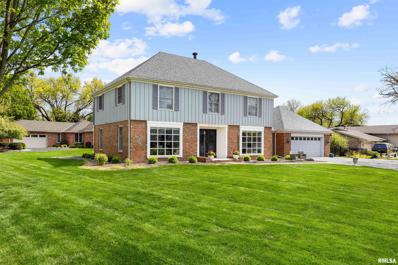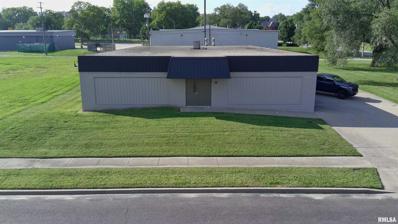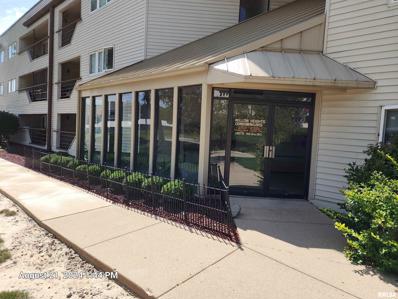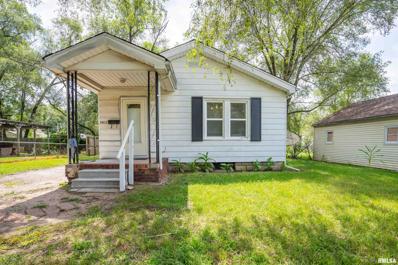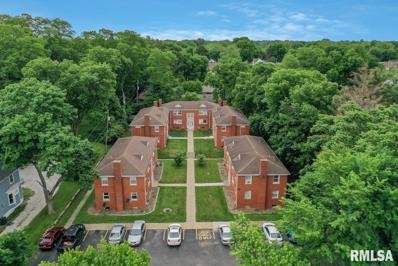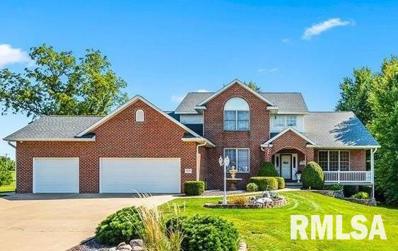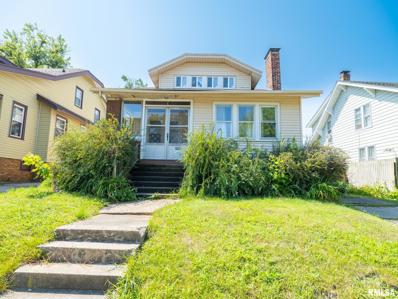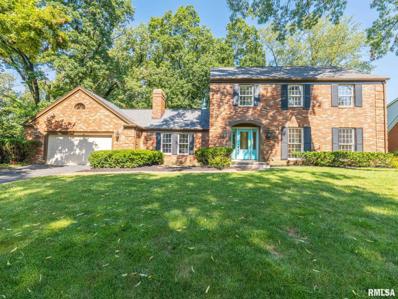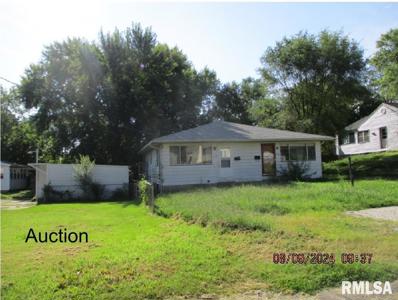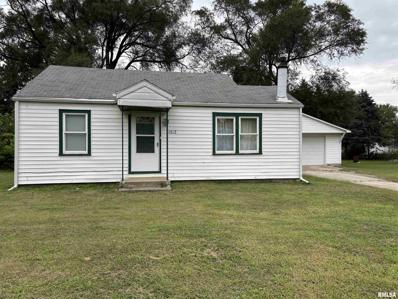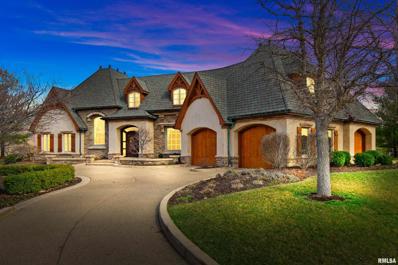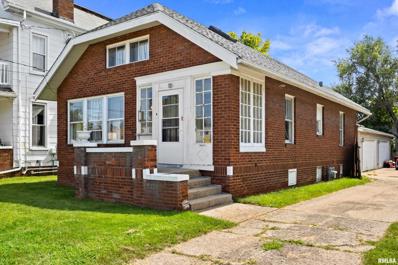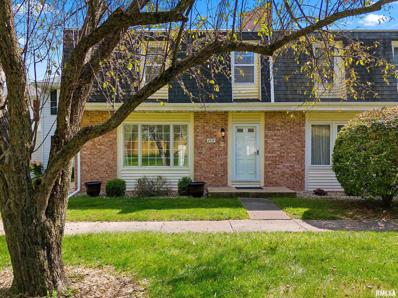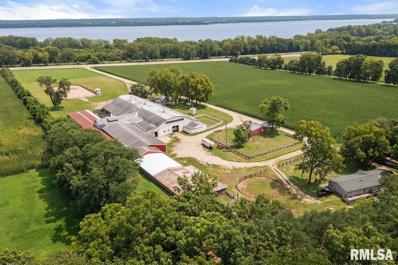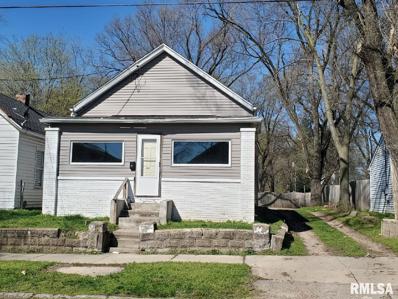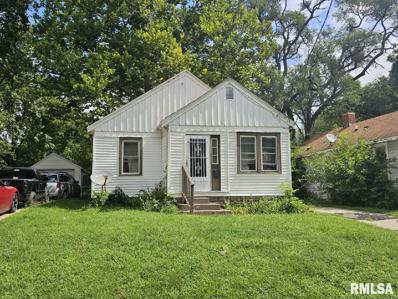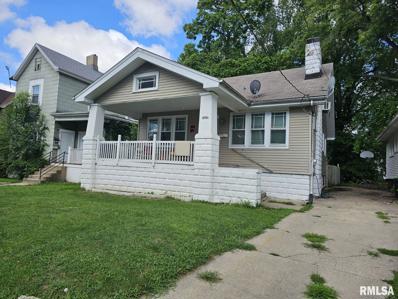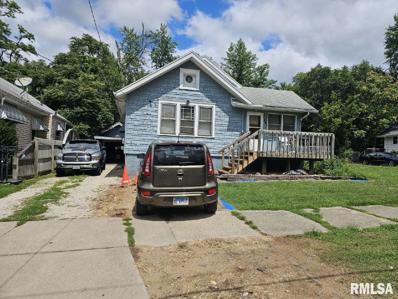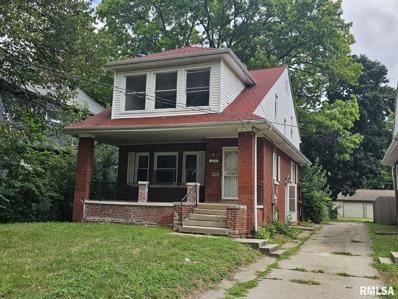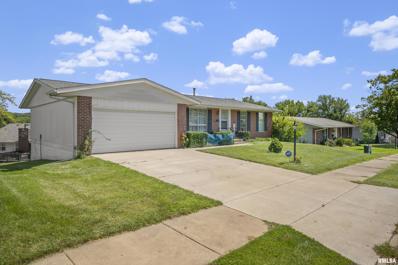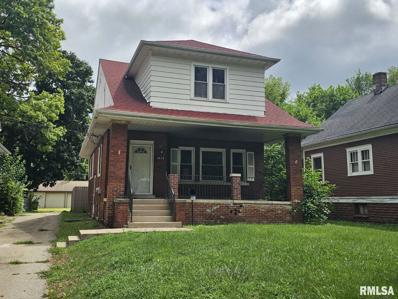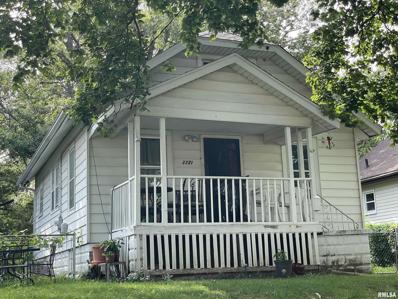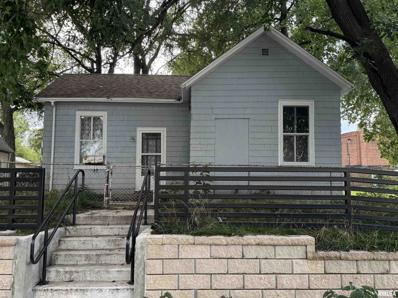Peoria IL Homes for Rent
- Type:
- Other
- Sq.Ft.:
- 948
- Status:
- Active
- Beds:
- 2
- Year built:
- 1978
- Baths:
- 2.00
- MLS#:
- PA1252725
- Subdivision:
- Willow Heights
ADDITIONAL INFORMATION
Charm, space, ease, comfort, and location come together in this perfect 3rd floor condo! From the time you set foot on the grounds to your visit to the unit itself, you will enjoy the charm of the beautiful common areas outside and the newer carpet and paint with updated bathrooms inside. With two large bedrooms, two complete bathrooms, and ample storage, you have all the space you need. One bedroom features bifold doors that easily turn the room into added living space or perfect for an office area. Need the bedroom, no problem! Keep the doors closed and it’s exactly what you need. With elevator access, temperature controlled underground parking deck, and trash chutes this condo complex makes things easy, and with private laundry in the unit that only continues inside! With crisp, clean updates to the units, recent building renovations, and the landscaping greens, you will feel right at home as you experience the comfort of condo living. All this in the perfect location close to parks, shopping, restaurants, Dunlap schools, and with access to a community lake ready for your enjoyment. Unit #79 is ready for you!
$444,000
7314 N Windsor Lane Peoria, IL 61614
- Type:
- Single Family
- Sq.Ft.:
- 4,344
- Status:
- Active
- Beds:
- 5
- Year built:
- 1972
- Baths:
- 5.00
- MLS#:
- PA1252743
- Subdivision:
- Edgewild
ADDITIONAL INFORMATION
In the popular and convenient Edgewild is where you will find this stunning new opportunity! This beautiful classic three story in the heart of this popular neighborhood has had continual improvements over the past 10 years. and boasts 4300+ finished square feet. Some of what that incudes is newly painted exterior siding, refreshed rec room, new fully applianced kitchen, primary bed and bathroom, opening up of floor plan for more comfortable modern living space, newer roof and garage door. The 5 bedroom features new primary en-suite with laundry and private ensuite on 3rd floor. All the room sizes are generous and the house flows perfectly. The large fireplaced family room accesses the outdoor living area and opens into the awesome newer kitchen with a gigantic island. The backyard newer paver patio and large fenced yard is perfect for outdoor living. You will also love all the extra storage throughout the home!!
$199,900
817 NE Adams Street Peoria, IL 61603
- Type:
- General Commercial
- Sq.Ft.:
- 5,700
- Status:
- Active
- Beds:
- n/a
- Lot size:
- 0.57 Acres
- Baths:
- MLS#:
- PA1252711
ADDITIONAL INFORMATION
Commercial building with warehouse and remodeled office space located just east of downtown Peoria. This well taken care, brick facade, single story building includes a side parking lot, rear parking lot with overhead garage door (18' wide by 7'5" tall) and alley access, and front entrance on Adams. The corner lot on Adams and Morgan is also included in the sale providing room to expand the building or additional parking. Office space includes 3 offices, restroom and work areas. Warehouse/garage space includes work spaces, painting area and restroom w/utility sink. Heating and air conditioned throughout, floor drains throughout the warehouse/garage areas, and a trench drain outside of the garage door.
- Type:
- Other
- Sq.Ft.:
- 948
- Status:
- Active
- Beds:
- 2
- Year built:
- 1978
- Baths:
- 2.00
- MLS#:
- PA1252702
- Subdivision:
- Willow Heights
ADDITIONAL INFORMATION
Discover this UPSCALE and Modernly Updated Condo! The building has undergone a significant renovation, showcasing contemporary colors and trends. The unit itself has been refreshed and is move-in ready. Standout features include underground temperature-controlled parking, elevators, indoor garbage chutes, secure doors, indoor security, and ample guest parking. This residence boasts 2 bedrooms and 2 full baths. It's situated in North Peoria within the Dunlap School District. Residents have access to the lake for fishing, kayaking, or simply unwinding. Chartwell Park is just a block away, offering a splendid spot for walking, exercising, or communing with nature. The location is exceptional. With rent skyrocketing, owning this condo presents an affordable option. All your necessities are conveniently nearby. You wont have to unload or warm up your car in the rain or a blizzard with this safe secure underground parking. These amenities are not found in nearby similar priced properties.
- Type:
- Single Family
- Sq.Ft.:
- 5,825
- Status:
- Active
- Beds:
- 6
- Lot size:
- 0.46 Acres
- Year built:
- 2005
- Baths:
- 5.00
- MLS#:
- PA1252679
- Subdivision:
- Chadwick Estates
ADDITIONAL INFORMATION
Welcome to 6832 N Greenwich Place, nestled in Dunlap's highly sought after Chadwick Estates Subdivision. This stunning home, with nearly 6,000 finished square feet, boasts six generously sized bedrooms and four and a half bathrooms, offering ample space for both living and entertaining. As you enter, you'll be greeted by the warmth of Brazilian cherry wood floors and soaring 10-foot ceilings throughout the main level. The gourmet kitchen is a chef's dream, featuring double ovens, gas cooktop, warming drawer, beverage refrigerator, and a large walk-in pantry. This culinary haven is perfect for hosting gatherings or enjoying family meals. There’s a luxurious primary suite with an updated bathroom, featuring a large walk-in shower equipped with double shower heads, ensuring a spa-like experience every day. The fully finished walk-out lower level is a versatile space, complete with an exercise room, 6th bedroom, 4th full bath, home theater, and a built-in bar. The abundance of windows fills this area with natural light, making it a welcoming space for relaxation or entertainment. Sitting on nearly half an acre, this large, private corner lot provides plenty of outdoor space for activities or simply enjoying the serenity of your surroundings. The over-sized three car side-load garage offers ample room for vehicles and storage. Located in the acclaimed Dunlap school district, this home is a perfect blend of luxury, comfort, and convenience.
- Type:
- Single Family
- Sq.Ft.:
- 688
- Status:
- Active
- Beds:
- 1
- Lot size:
- 0.15 Acres
- Year built:
- 1928
- Baths:
- 1.00
- MLS#:
- PA1252677
- Subdivision:
- Charles Place
ADDITIONAL INFORMATION
This one bed, one bath home features hardwoods in the nicely sized living room with lots of natural light coming through the big front windows. Recently remodeled bathroom has newer luxury vinyl plank that also continues into the bedroom! Generously sized eat-in kitchen makes this small but cozy house very functional! Don't miss your chance to see this one, call today!
$1,500,000
3204 N Knoxville Avenue Peoria, IL 61603
- Type:
- Cluster
- Sq.Ft.:
- 14,208
- Status:
- Active
- Beds:
- n/a
- Lot size:
- 1 Acres
- Baths:
- MLS#:
- PA1252662
- Subdivision:
- Unavailable
ADDITIONAL INFORMATION
Calling all investors! Great 20 unit apartment complex located in the heart of Peoria! Twelve two bedroom units and eight one bedroom units, all with private storage/laundry hook-ups in the basement. All unit bathrooms have been updated, as well as almost all kitchens. Listing agent is able to provide photos of the interiors upon request. With tenants responsible for most utilities and several long term tenants, this is an amazing chance that you won’t want to miss!! Add this one to your portfolio today!
- Type:
- Single Family
- Sq.Ft.:
- 5,122
- Status:
- Active
- Beds:
- 4
- Year built:
- 2002
- Baths:
- 5.00
- MLS#:
- PA1252667
- Subdivision:
- Coyote Creek
ADDITIONAL INFORMATION
Absolutely GORGEOUS Move-In Ready 4-Bedroom Home on Coyote Creek’s 18th Hole Fairway! Discover luxury living in this stunning 4-bedroom, 4.5-bathroom home nestled on the 18th hole of the Coyote Creek Fairway, situated on a desirable cul-de-sac. Boasting floor-to-ceiling windows, this home offers breathtaking views of the scenic surroundings, with a deck and patio perfect for entertaining. The high ceilings enhance the home's grandeur, featuring a large vaulted ceiling in the spacious primary bedroom ensuite located on the main level. This suite is designed with two double closets and a walk-in closet, ensuring ample storage space. The open-concept kitchen is a chef’s dream, showcasing custom granite countertops, backsplashes, and a built-in breakfast bar, making it easy to relax and take in the picturesque outdoor setting. With 1,800 sq. ft. of beautifully appointed basement space, the entertainment possibilities are endless.
- Type:
- Single Family
- Sq.Ft.:
- 1,384
- Status:
- Active
- Beds:
- 3
- Year built:
- 1922
- Baths:
- 2.00
- MLS#:
- PA1252655
- Subdivision:
- Meadows
ADDITIONAL INFORMATION
Welcome home to this 3 bed 2 bath home in Peoria with original woodwork, lovely built-ins & gleaming wood floors.! So much potential and space in this home. Main level boasts family room, formal dining or second living space, screened porch and 2 beds and full bath. Upper level boasts a large bedroom with an ensuite bathroom - so many different things could be done with this space. Large unfinished basement waiting for your finishing touches. Garage has been recently painted. Schedule your showing today!
- Type:
- Single Family
- Sq.Ft.:
- 3,660
- Status:
- Active
- Beds:
- 5
- Year built:
- 1978
- Baths:
- 4.00
- MLS#:
- PA1252654
- Subdivision:
- Williamsburg
ADDITIONAL INFORMATION
Nestled in Williamsburg estates, this incredible stately home offers over 3,000 finished square feet. Buyers will love all the natural light in this spacious home which offers a formal living room, formal dining room, and a large eat-in fully applianced kitchen that is open to the family room and great room. Cozy sunken family room features a gas log fireplace and classic wooden beam detailing on the ceiling. Main floor laundry room just off the family room. The incredible great room features vaulted ceilings, large picture windows that offer views of the wooded backyard, skylights, and outside door access to the backyard. Set in the back of the main level is the first of 2 primary suites, and offers a large bedroom with vaulted ceilings, attached full bath with jetted tub, double vanity, walk-in shower, and walk-in closet. Upstairs there are 3 more bedrooms that share a full bath, as well as another primary suite with attached full bath. Unfinished basement could be finished for additional square footage. Oversized 2 car attached garage plus a bonus 16x15 garage workshop that could also fit a 3rd car on the back. Enjoy the wildlife in the beautiful wooded backyard. Updates include new roof 2024 and HVAC 2017. Make your appointment today to see this amazing home in person.
- Type:
- Cluster
- Sq.Ft.:
- 1,800
- Status:
- Active
- Beds:
- n/a
- Year built:
- 1965
- Baths:
- MLS#:
- PA1252651
- Subdivision:
- Luthy
ADDITIONAL INFORMATION
AUCTION LISTING Ranch style duplex each unit has one bedroom one bath. There are two water heaters & two furnaces in 3536. Sold as is What you see is what you get. All information is taken from old mls sheet, tax records & not guaranteed to be correct. The subject is listed as a duplex in Peoria count tax records. Seller will not supply a zoning certificate.
- Type:
- Single Family
- Sq.Ft.:
- 812
- Status:
- Active
- Beds:
- 2
- Lot size:
- 0.26 Acres
- Year built:
- 1947
- Baths:
- 1.00
- MLS#:
- PA1252638
- Subdivision:
- Sun Valley
ADDITIONAL INFORMATION
Discover the potential in this 2-bedroom, 1-bath ranch home. This property is perfect for those eager to put in some sweat equity, whether you're a buyer looking to create a comfortable home or an investor seeking your next rental or flip project. With some TLC this house can easily be transformed into a cozy and inviting space. The oversized 2-stall detached garage offers plenty of room for storage, hobbies, or even a workshop, while the nice-sized yard provides a great outdoor space for relaxation or play. Enjoy the benefits of low-cost living in a home that offers both opportunity and value. If you’re ready to roll up your sleeves and make this house your own, or turn it into your next profitable venture, this property is worth a closer look, schedule your showing today!
$1,175,000
10322 N Attingham Park Peoria, IL 61615
- Type:
- Single Family
- Sq.Ft.:
- 7,714
- Status:
- Active
- Beds:
- 5
- Lot size:
- 0.45 Acres
- Year built:
- 2007
- Baths:
- 6.00
- MLS#:
- PA1252632
- Subdivision:
- Attingham Park
ADDITIONAL INFORMATION
Welcome to 10322 N Attingham Park, where luxury meets craftsmanship in every corner of this custom-designed masterpiece by renowned luxury home builder Dan Waibel. With over 7,700 total finished square feet, this European-inspired abode boasts details and artistry rarely seen elsewhere, often imitated but never replicated. Step inside to discover a sanctuary of elegance and comfort, featuring 5 bedrooms and 5.5 baths meticulously crafted to perfection. The main level beckons with a sumptuous primary suite, where a spa-like bathroom retreat awaits, promising serenity and relaxation. The chef's dream kitchen truly is a dream come true-with custom built cabinetry, professional grade high-end appliances, and a separate prepping room-complete with its own set of appliances. The second level is home to 3 large bedrooms-all with their own private en-suite, an office you'll actually love to work in, and an enormous bonus room/6th bedroom. Descending to the full finished lower level, prepare to be captivated by a magnificent custom-designed bar, showcasing craftsmanship that harkens back to a golden era of artisanal excellence. Each detail speaks volumes of dedication and precision, setting a new standard for luxury living. Nestled adjacent to the scenic Rock Island Trail, this residence offers not just a home, but a lifestyle of unparalleled luxury and convenience.
- Type:
- Single Family
- Sq.Ft.:
- 1,234
- Status:
- Active
- Beds:
- 3
- Year built:
- 1920
- Baths:
- 1.00
- MLS#:
- PA1252660
- Subdivision:
- Hines Place
ADDITIONAL INFORMATION
Three bedroom, brick 1.5 story on full basement. This property has so much potential. Purchase it to live in or utilize it as a solid investment opportunity. The detached garage, with its extensive features like heated floors, air compressor plumbing, surround sound wiring, skylights and an air-powered lift, adds significant value. This space attracts those who need a workshop or storage space, making the home more desirable. The versatility of the garage opens up possibilities for different types of renters or even dual-income opportunities if the garage and house are rented separately.
- Type:
- Other
- Sq.Ft.:
- 1,936
- Status:
- Active
- Beds:
- 4
- Year built:
- 1973
- Baths:
- 4.00
- MLS#:
- PA1252647
- Subdivision:
- Yorkshire Village
ADDITIONAL INFORMATION
Explore the inviting and convenient setting of this four-bedroom, four-bathroom townhome! Step into a unique condo/townhome experience with your very own two-car garage and private courtyard to relax in. The recent upgrades include new gutters, a new concrete drive, garage floor, and courtyard completed within the last two years. Upstairs, you'll find four bedrooms and two full bathrooms, while the main level offers a spacious living room, family room, kitchen, and informal dining area, along with a convenient half bathroom. The full, unfinished basement includes a half bathroom, laundry area, and storage area, providing potential for additional living space. Your association fees cover pool access, lawn maintenance, and snow removal and guest parking is available nearby. With shopping, dining, and entertainment options close by, including The Shoppes at Grand Prairie (1.5 miles) and Willow Knolls Shopping Center (.8 miles), you're conveniently situated. Just a 5-minute drive to Route 6 from your new home. Don't miss out - schedule your showing today!
$1,500,000
9203 N Galena Road Peoria, IL 61615
- Type:
- Single Family
- Sq.Ft.:
- 2,016
- Status:
- Active
- Beds:
- 3
- Lot size:
- 14.67 Acres
- Year built:
- 1930
- Baths:
- 2.00
- MLS#:
- PA1252578
- Subdivision:
- Unavailable
ADDITIONAL INFORMATION
One of a kind property you won’t want to miss!! Currently home to Heart of Illinois Horse Arena! This property boasts a large indoor arena, as well as smaller outdoor arenas! Great PA system and concession stand already on the property. Huge stable with the ability to hold around 130 horses. Two residential properties offer great rental options! Situated on almost 15 serene acres on Galena Road. Amazing piece of land with so many possibilities! Has been home to auctions, horse shows, camping, BMX racing and much more! Don’t lose the chance to call this one yours!
- Type:
- Single Family
- Sq.Ft.:
- 1,120
- Status:
- Active
- Beds:
- 2
- Year built:
- 1900
- Baths:
- 1.00
- MLS#:
- PA1252576
- Subdivision:
- Hardin & Millers
ADDITIONAL INFORMATION
Attention Investors! This 2 bedroom home has updates with HVAC, water heater, roof, electrical, windows. Home is being sold as a 6 pack along with 1616 Peoria, 1618 Peoria, 401 E Republic, 1627 N New York, 650 Spitznagle. Sold As Is
- Type:
- Single Family
- Sq.Ft.:
- 720
- Status:
- Active
- Beds:
- 2
- Year built:
- 1930
- Baths:
- 1.00
- MLS#:
- PA1252574
- Subdivision:
- Jefferson Park
ADDITIONAL INFORMATION
Attention Investors! This 2 bedroom home has newer painted cabinets and newer water heater. Home is being sold as a 6 pack along with 1616 Peoria, 1618 Peoria, 401 E Republic, 1627 N New York, 1307 Blaine. Sold As Is.
- Type:
- Single Family
- Sq.Ft.:
- 1,388
- Status:
- Active
- Beds:
- 3
- Year built:
- 1928
- Baths:
- 1.00
- MLS#:
- PA1252570
- Subdivision:
- Mcclure
ADDITIONAL INFORMATION
Attention Investors! This home has 3 bedrooms and a updated HVAC along with natural woodwork. Enjoy the private back yard that has a privacy fence. Home is sold as a 6 pack along with 1616 Peoria, 1618 Peoria, 401 E Republic, 650 Spitznagle, 1307 Blaine. Sold As Is
- Type:
- Single Family
- Sq.Ft.:
- 1,278
- Status:
- Active
- Beds:
- 3
- Year built:
- 1923
- Baths:
- 1.00
- MLS#:
- PA1252566
- Subdivision:
- Frank D Murray
ADDITIONAL INFORMATION
Attnetion Investors! Enjoy this 3 bedroom home with 2 bedrooms on the main level with a private back yard and a detached garage. Home is home sold as a 6 pack along with 1616 Peoria, 1618 Peoria, 1627 N New York, 650 Spitznagle, 1307 Blaine. Sold As Is.
- Type:
- Single Family
- Sq.Ft.:
- 1,507
- Status:
- Active
- Beds:
- 3
- Year built:
- 1900
- Baths:
- 2.00
- MLS#:
- PA1252564
ADDITIONAL INFORMATION
Attention Investors! This home has 3 bedrooms and 1 1/2 bath with a detached garage along with a newer roof and natural woodwork. Home is being sold as a 6 pack along with 1616 Peoria, 401 E Republic, 1627 N New York, 650 Spitznagle, 1307 Blaine St. Sold As Is.
- Type:
- Single Family
- Sq.Ft.:
- 2,200
- Status:
- Active
- Beds:
- 3
- Year built:
- 1971
- Baths:
- 3.00
- MLS#:
- PA1252586
ADDITIONAL INFORMATION
Welcome home to the serene 2329 W Carriage Lane! Step into this beautiful ranch style home and find the balance of living space, storage, convenience, and ease that you’ve been looking for. The main floor features carpet throughout with generous bedrooms with a primary and custom bathroom with a classic feel. The dining room is ready for dinners or easily used as extra office space. Just off the large and open kitchen is a bonus room with backyard deck access for those perfect Peoria nights. As you step downstairs you are greeted by a fully finished great room and corner bar. Take a look around the corner and, passing by your new pool table, find the sliding door access to your basement walkout. And as if that wasn’t enough the basement is also home to a downstairs bathroom and large downstairs kitchen. Keep looking and find two more storage large and clean storage rooms, ready to keep you organized. The outside is lush and well maintained with plenty of space and excellent sloping to keep that basement dry; and with a brand new roof earlier this year, you are covered from top to bottom! Living space, storage, convenience, and ease come together for you on Carriage lane.
- Type:
- Single Family
- Sq.Ft.:
- 1,552
- Status:
- Active
- Beds:
- 3
- Year built:
- 1910
- Baths:
- 1.00
- MLS#:
- PA1252562
ADDITIONAL INFORMATION
Attention Investors! This home is a 3 bedroom, 1 bath home with natural woodwork. A Newer A/C and roof. Home is being sold as a 6 pack along with 1618 Peoria, 401 E Republic, 1627 N New York, 650 Spitzngale, 1307 Blaine St. Sold As Is.
- Type:
- Single Family
- Sq.Ft.:
- 883
- Status:
- Active
- Beds:
- 3
- Year built:
- 1924
- Baths:
- 1.00
- MLS#:
- PA1252532
- Subdivision:
- Auburndale
ADDITIONAL INFORMATION
SOLD AS-IS! Great investment property or first home. Presently rented for $664/month and month to month lease.
- Type:
- Single Family
- Sq.Ft.:
- 720
- Status:
- Active
- Beds:
- 1
- Year built:
- 1900
- Baths:
- 1.00
- MLS#:
- PA1252510
- Subdivision:
- Griswold
ADDITIONAL INFORMATION
Check out this 1 bed 1 bath house minutes from down town Peoria on a newly paved road! You wont want to miss out on this, just look at that back yard! Perfect for a starter home or great for an investment property! Schedule a showing today!!
Andrea D. Conner, License 471020674, Xome Inc., License 478026347, [email protected], 844-400-XOME (9663), 750 Highway 121 Bypass, Ste 100, Lewisville, TX 75067

All information provided by the listing agent/broker is deemed reliable but is not guaranteed and should be independently verified. Information being provided is for consumers' personal, non-commercial use and may not be used for any purpose other than to identify prospective properties consumers may be interested in purchasing. Copyright © 2024 RMLS Alliance. All rights reserved.
Peoria Real Estate
The median home value in Peoria, IL is $151,750. This is higher than the county median home value of $102,100. The national median home value is $219,700. The average price of homes sold in Peoria, IL is $151,750. Approximately 48.9% of Peoria homes are owned, compared to 38.28% rented, while 12.82% are vacant. Peoria real estate listings include condos, townhomes, and single family homes for sale. Commercial properties are also available. If you see a property you’re interested in, contact a Peoria real estate agent to arrange a tour today!
Peoria, Illinois has a population of 115,424. Peoria is less family-centric than the surrounding county with 26.34% of the households containing married families with children. The county average for households married with children is 26.65%.
The median household income in Peoria, Illinois is $47,697. The median household income for the surrounding county is $53,063 compared to the national median of $57,652. The median age of people living in Peoria is 34.3 years.
Peoria Weather
The average high temperature in July is 85.6 degrees, with an average low temperature in January of 17 degrees. The average rainfall is approximately 38.3 inches per year, with 24.6 inches of snow per year.

